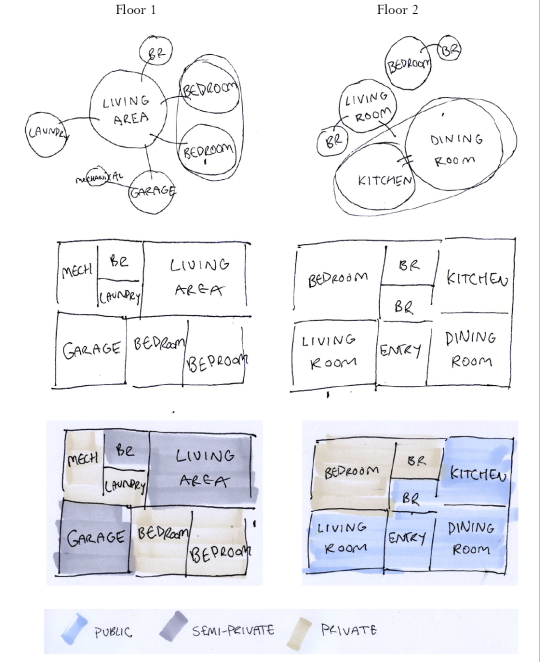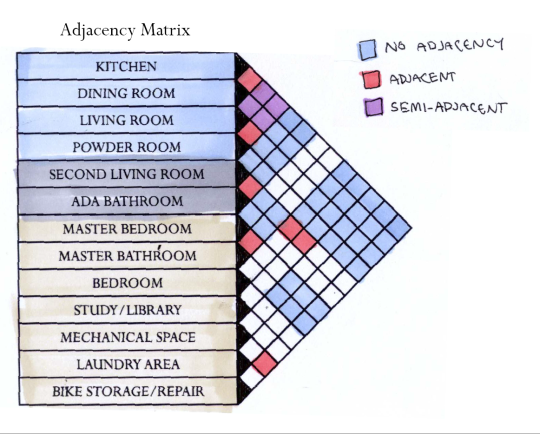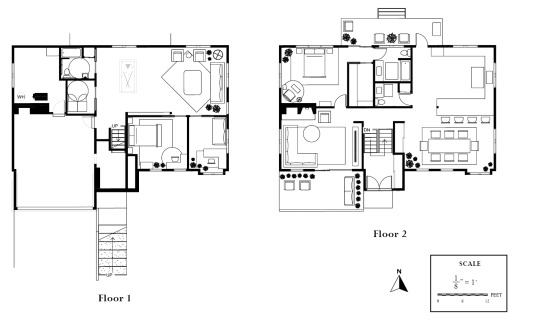Note
What is your favorite part of the design process + why?
I really enjoy the problem-solving aspect of interior design. The ability to
be creative while catering to certain project requirements is really fun, and
you learn so much in the process. You can discover new ways to solve a
problem by changing different variables within your project. Overall,
having structure while utilizing my artistic side appeals to me!
0 notes
Text
Ranch Remodeling: The Canterbury
In this project, I’ve taken on the task of redesigning a charming ranch-style home
in Framingham, Massachusetts, featuring the Canterbury model. This residence
boasts a gable roof, wood exterior, and a convenient two-car garage. With a focus
on enhancing comfort and relaxation, I’ve incorporated elements like a front
balcony, back deck, and a cozy fireplace. The clients, an active and social couple,
prioritize eco-friendliness and share a love for healthy living and green spaces.
With this in mind, my design concept aims to create a modern oasis of calm
within their home. I’ve utilized natural elements, minimalistic furnishings, and
a neutral color palette to promote relaxation and serenity amidst the hustle and
bustle of their busy lives.





The new layout of the Canterbury takes into consideration the clients’ desire for
a warm and inviting atmosphere that is perfect for entertaining. The dining room
has been made more spacious and central to the house, making it a hub for social
gatherings and meals. The kitchen has also been given an upgrade, with modern
appliances and a more functional layout to make meal preparation and cooking
more efficient. The living room remains by the fireplace to create a comfortable
and cozy environment for relaxation. The bedrooms and bathrooms also reflect
the clients’ unique style and needs, with a focus on functionality.

The way that the clients operate in their space is very important. These three
user sequences demonstrate how the clients interact with their home, proving
the functionality of their living space. “Doing Laundry” is demonstrated in the
3D models with the arrows.
Client B’s After-Work Routine
Arrive home. Store jacket in entry vestibule closet. Leave shoes at shoe rack. Enter ranch, head
upstairs, and greet Client A in kitchen as she is preparing dinner. Get dishes from kitchen
cabinets and head to dining room to set the table. Eat dinner with Client A. Clear off table, put
dishes into kitchen sink. Wash dishes. Head to living room to spend time with Client A. Once
Client A goes to bed, head to study and do some research or work. Shower in master
bathroom and then go to bed in master bedroom.
Doing Laundry
Both Clients A and B follow this routine when doing laundry.
Once laundry baskets are full, start bringing laundry baskets from master bedroom closet to the
downstairs mechanical/laundry room. Sometimes, multiple trips must be made. Head to
mechanical/laundry room. Put laundry into washing machine and set timer on phone.
Use time waiting for laundry to do household tasks or relax. Go back to machine/laundry
room to switch laundry into the dryer. Load next round of laundry into washing machine.
Set timer on phone. Use time waiting for laundry to do household tasks or relax. Go back to
machine/laundry room to take clothes out of dryer and switch laundry into the dryer. Fold
and hang the dried clothes on the table in the mechanical/laundry room. Bring clean clothes
upstairs and head to the master bedroom. Put away clean clothes into the master bedroom
closet/dressers. Repeat process until all laundry is clean.
Preparing for Client A’s Family to Spend the Night
Head to downstairs bedrooms. Ensure that bedrooms and bathrooms are tidy,
clean, and have fresh bedding. If no bedding, get linens from downstairs
bedroom closets. Head upstairs and tidy house. When guests arrive, head
outside to welcome them in. Once inside, lead them to living room and bring
their bags downstairs into the downstairs bedrooms for them. Head back
upstairs to spend time with family in living room.



The new layout swaps the kitchen and the master bedroom, taking a unique
approach to utilizing the available space. The larger kitchen and living room
area, now directly connected, provides a welcoming place to entertain
guests. The living room and master bedroom remain more private and
demure, perfect for a cozy movie night for the residents.
The downstairs half of the ranch is appealing to visitors and those who plan
to stay for a longer period of time. It offers two guest bedrooms and a
recreational room, as well as an ADA-compliant bathroom and laundry room.
Access to the garage can be found by the stairs and an office area is tucked
away in one of the bedrooms — away from all the noise from upstairs.
0 notes