Text
Salsette 27 in Byculla: Your Gateway to Luxurious Living
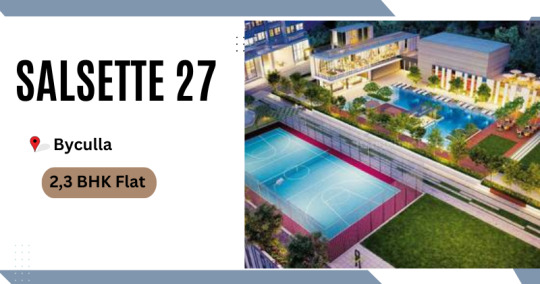
Salsette 27, nestled in the heart of Byculla, Mumbai, stands as a beacon of modern luxury and convenience. Developed by Peninsula real estate, this residential project offers a harmonious blend of contemporary design, prime location, and world-class amenities, making it an ideal choice for homebuyers seeking opulent living spaces in the city.
Highlights
5 Acres
2 Buildings – 524 units
Possession Starts-Feb, 2023
Apartment Types Available
Salsette 27 offers a range of meticulously designed 2 BHK flat in byculla and 3 BHK apartments, each crafted to cater to the diverse needs and preferences of modern families. From spacious layouts to panoramic views of the city skyline, every aspect of these residences exudes elegance and sophistication.
Configurations-2, 3 BHK Apartments
2 BHK-Carpet Area : 772.00 sq.ft
3 BHK-Carpet Area : 1156.00 sq.ft
Connectivity and Accessibility
Salsette 27 enjoys excellent connectivity to major transportation hubs, including railway stations and highways, facilitating seamless travel within Mumbai and beyond. Whether commuting to work or exploring the city's attractions, residents benefit from Byculla's strategic location and efficient transportation network.
Educational Institute
AnjumanIIslam MHSaboo Siddik College of Engineering (1.2 Km)
Regina Pacis Convent High School (0.5 Km)
Orchids The International School (2.2 Km)
Transportation Hub
Byculla Railway Station (Central Line) (0.6 Km)
Shopping Centre
Palladium Mall (2.5 Km)
Commercial Hub
Mazgaon Dock Shipbuilders (1.4 Km)
World Trade Centre (7.2 Km)
Maker Chambers (6.0 Km)
Amenities
Creche/Day Care
Jogging Track
Changing Room
Lawn Tennis Court
Garbage Disposal
Entrance Lobby
Conclusion
Salsette 27 property in byculla epitomizes luxury living at its finest, offering residents a harmonious blend of contemporary design, prime location, and world-class amenities. Developed by Peninsula Properties, this prestigious residential project stands as a testament to the developer's commitment to excellence and innovation. Whether seeking a primary residence or investment property, Salsette 27 presents a unique opportunity to experience the best of urban living in Mumbai's vibrant heart.
For more details visit our website :- https://www.propmart.co/city/byculla/
0 notes
Text

Booking Now Asteria Courtyard Pokhran in Thane. Apartment by Wadhwa Group offers ✓ 2BHK,3BHK,4BHK. Check Price, Floor Plan, Brochure & Amenities
0 notes
Text
Asteria Courtyard: The Wadhwa Group and Narang Reality in Pokhran Road 2, Thane
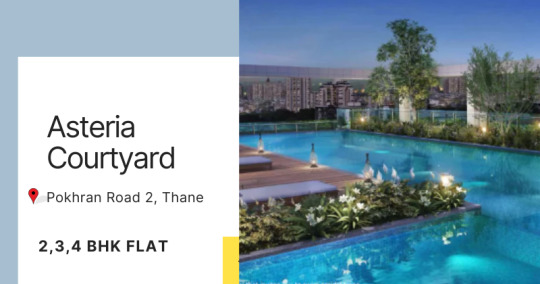
In the bustling city of Thane, amidst the urban chaos, lies a serene sanctuary calledAsteria Courtyard. Developed collaboratively by The Wadhwa Group and Narang Reality, this residential project stands as a testament to luxury living combined with modern conveniences. Situated in the prime location of Pokhran Road 2, Asteria Courtyard offers an array of 2, 3, and 4 BHK flats, each designed to provide residents with the ultimate comfort and sophistication.
Location and Connectivity
Asteria Courtyard real estate enjoys a strategic location in Pokhran Road 2, Thane, offering residents easy access to major landmarks and essential facilities.
EDUCATION
Sulochanadevi Singhania School (2.3km)
Vasant Vihar School (1.5km)
Holy Cross High School (3.6km)
HOSPITALS
Jupiter Lifeline Hospital (2.4km)
Bethany Hospital (0.3Km)
Ace Hospital and Healthcare (4.7km)
MALLS
Viviana Mall (2.2km)
Korum Mall (3.4km)
SUPERMARKETS
Big Bazaar (2.7km)
D Mart (2.2km)
STAR Bazaar (3.2km)
Amenities Offered
Football turf
Games’ Room
Jogging Track
Kids’ Play Zone
Skating Ring
Swimming Pool
Apartment Configurations
The residential units at Asteria Courtyard come in various configurations, including spacious 2 BHK flat in thane, 3, and 4 BHK flats. Each apartment boasts contemporary designs, premium finishes, and ample natural light, creating a harmonious blend of style and functionality.
Configurations
2 BHK-830 SQ.FT.
3 BHK-1134 - 1307 SQ.FT.
4 BHK-1672 SQ.FT.
Sustainability and Green Spaces
In line with the growing emphasis on sustainable living, Asteria Courtyard incorporates eco-friendly features and green spaces within its premises. From rainwater harvesting systems to solar panels, every effort has been made to minimize the project's carbon footprint while enhancing the overall quality of life for its residents.
Conclusion
In conclusion, Asteria Courtyard emerges as a beacon of luxury and elegance in the heart of Thane. With its prime location, world-class amenities, and impeccable design, it offers residents a lifestyle that is truly unparalleled. Whether you're seeking a cozy retreat or a modern sanctuary, Asteria Courtyard properties in thane promises to exceed your expectations and redefine the meaning of luxury living.
For more details visit our website :- https://www.propmart.co/city/properties-in-thane/
0 notes
Text
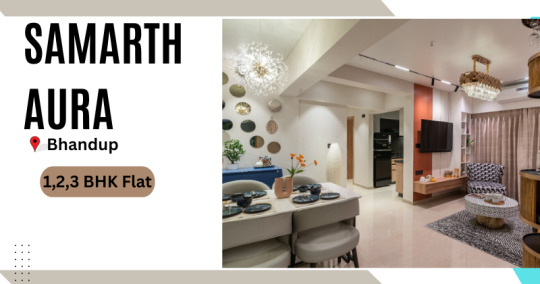
Samarth Aura by Ashapura Realtors is a residential development in Bhandup West. Samarth Aura Offer 1,2 & 3BHK Over 60+ World Class Amenities.
0 notes
Text
Samarth Aura: Elevating Living Standards in Bhandup Real Estate
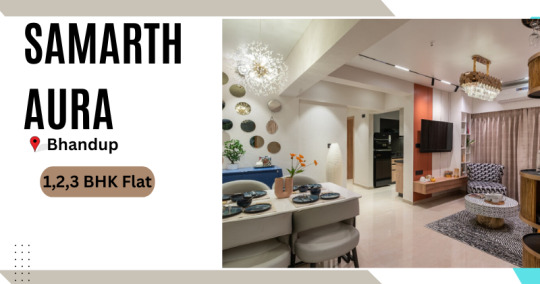
In the bustling real estate landscape of Bhandup, Mumbai, Samarth Aura emerges as a beacon of modernity and comfort. Offering a range of 1, 2 BHK flats in bhandup , and 3 BHK flats, Samarth Aura properties redefine urban living. Let's delve deeper into what makes Samarth Aura a coveted choice for homebuyers in Bhandup.
Project Highlights
1, 2 & 3 BHK Joyful Homes
Centrally Located to all life Convenience
27,000 sq ft of Amenities Space
Over 60 Plus World Class Amenities
Homes with AC & Modular Kitchen
Location Advantages
Nestled strategically Properties in Bhandup, Samarth Aura enjoys proximity to key landmarks and conveniences. Its strategic location ensures easy access to major highways, railway stations, and business hubs, making commuting a breeze for residents.
CONNECTIVITY
Nahur station 1.3 kms
Bhandup Station 2 kms
Eastern Express Highway 3.5 kms
HOTSPOTS
NES High School 2.1 kms
GS Shetty International School 1 km
Pawar High School 1.2 kms
Luxurious Amenities
Samarth Aura boasts a plethora of amenities designed to cater to the diverse needs of its residents. From well-equipped fitness centers and swimming pools to lush green landscaped gardens and children's play areas, every aspect of modern living is meticulously curated in Samarth Aura.
Floor Plans: 1, 2, and 3 BHK Flats
With a variety of floor plans available, Samarth Aura offers flexibility and choice to potential homebuyers. Whether you're a young professional seeking a cozy space or a growing family in need of more room, Samarth Aura has a layout to suit every lifestyle.
Configuration
1 BED -431 sqft
2 BED-622.00 Sq. Ft.
2 BED-623.00 Sq. Ft.
3 BED-805.00 Sq. Ft.
Security Features
Samarth Aura real estate in bhandup prioritizes the safety and security of its residents with round-the-clock surveillance systems and trained security personnel. Residents can enjoy peace of mind knowing that their safety is always a top priority.
Sustainability Initiatives
Committed to environmental sustainability, Samarth Aura implements various eco-friendly practices and initiatives. From rainwater harvesting systems to energy-efficient appliances, every effort is made to minimize the ecological footprint of the community.
For more details visit our website :- https://www.propmart.co/city/properties-in-bhandup/
0 notes
Text

Booking Now Prestige Jasdan Classic in Byculla. The apartment is Prestige Group offers 2BHK,3BHK, and 4BHK Flat check Price, Floor Plan, Brochure, and amenities
0 notes
Text
Prestige Jasdan Classic Mahalaxmi: Your Gateway to Luxurious Living in Byculla
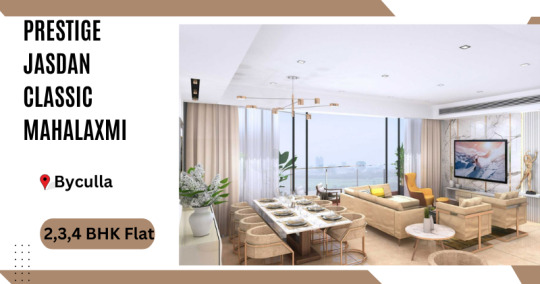
In the bustling heart of Byculla, Mumbai, lies a haven of luxury and comfort – Prestige Jasdan Classic Mahalaxmi. Offering an array of meticulously crafted 2 BHK flat in byculla, 3, and 4 BHK flats, this residential masterpiece by Prestige Group redefines modern living. Nestled amidst lush greenery and boasting world-class amenities, Prestige Jasdan Classic Mahalaxmi is more than just a residential complex; it's a lifestyle statement.
Features and Amenities
The project offers a plethora of amenities to cater to the diverse needs of its residents. From state-of-the-art fitness centers and swimming pools to landscaped gardens and children's play areas, every aspect of Prestige Jasdan Classic Mahalaxmi is designed to enhance the quality of life.
Highlights:
Development 2 Acres
Total Units 233 units
2 BHK flats from 883.0 Sq. Ft. to 1000.0 Sq. Ft
3 BHK flats from 1250.0 Sq. Ft. to 1938.0 Sq. Ft
4 BHK flats ranging from 2300.0 Sq. Ft. to 2583.0 Sq. Ft
Amenities
Infinity Swimming Pool
Meditation Area
Indoor Squash & Badminton Courts
Banquet Hall
Kids Play Area
Rain Water Harvesting
Skyline View
Security
Gymnasium
Location Advantage
Strategically located in Byculla, Prestige Jasdan Classic Mahalaxmi enjoys excellent connectivity to key areas of Mumbai. With easy access to major highways, railway stations, and airports, residents can effortlessly commute to their destinations.
Educational Institute
AnjumanIIslam MHSaboo Siddik College of Engineering (1.2 Km)
Regina Pacis Convent High School (0.5 Km)
Orchids The International School (2.2 Km)
Commercial Hub
Mazgaon Dock Shipbuilders (1.4 Km)
World Trade Centre (7.2 Km)
Maker Chambers (6.0 Km)
Architectural Design
The architectural design of Prestige Jasdan Classic Mahalaxmi real estate is a blend of elegance and functionality. The towering skyscrapers stand as a testament to modern engineering, while the intricate detailing reflects the commitment to craftsmanship.
Sustainability and Green Spaces
Prestige Jasdan Classic Mahalaxmi properties in byculla prioritizes sustainability by incorporating eco-friendly initiatives and ample green spaces within the premises. Residents can indulge in a serene environment while contributing to a greener future.
Conclusion
In conclusion, Prestige Jasdan Classic Mahalaxmi is not just a residential complex; it's a lifestyle destination that promises luxury, comfort, and convenience. Experience the epitome of urban living in the heart of Byculla with Prestige Jasdan Classic Mahalaxmi.
For more details visit our website :- https://www.propmart.co/city/byculla/
0 notes
Text

Booking Now Ashar Wagle in Thane. The apartments offered are 1BHK,2BHK, 3BHK Flat check Prices, Floor Plans, and Brochures.
0 notes
Text
Ashar Wagle Properties in Thane: Your Dream Home Awaits!

The real estate market in Thane is booming, and one name that stands out among the rest is Ashar Wagle Properties. With a legacy of delivering exceptional residential spaces, Ashar Group has established itself as a trusted name in the industry. If you're in search of your dream home Properties in Thane, look no further than Ashar Wagle Properties.
A Glimpse into Ashar Group's Legacy
Founded with a vision to redefine urban living, Ashar Group has been shaping the skyline of Thane for over a decade. With a focus on innovation, quality, and customer satisfaction, the group has earned the trust of homebuyers across the region.
Explore a Range of Living Options
Ashar Wagle Properties offers a diverse range of residential options to suit every lifestyle and budget.
CONFIGURATION:
1 BHK :400 to 450 Sqft carpet
2 BHK :600 to 660 Sqft approx carpet
3 BHK :800 to 850 Sqft
1 BHK Flats
Ideal for individuals and small families, the 1 BHK flats in thane Properties are designed to maximize space without compromising on comfort. With thoughtfully planned layouts and modern amenities, these apartments offer the perfect blend of functionality and style.
2 BHK Flats
For those seeking a bit more space, the 2 BHK flats provide ample room for growing families or individuals who value extra space for work or leisure. With spacious bedrooms, well-appointed kitchens, and cozy living areas, these flats offer a perfect balance of comfort and luxury.
3 BHK Flats
Designed for discerning buyers who crave luxury and sophistication, the 3 BHK flats at Ashar Wagle real estate epitomize elegance and style. Featuring expansive living spaces, premium fixtures, and panoramic views, these apartments redefine luxury living in Thane.
Unbeatable Location Advantages
One of the key highlights of Ashar Wagle Properties is its strategic location in Thane. Situated in prime locations with easy access to schools, hospitals, shopping malls, and transportation hubs, these properties offer unparalleled convenience to residents.
World-Class Amenities
At Ashar Wagle Properties, residents can enjoy a host of amenities designed to enhance their lifestyle. From state-of-the-art fitness centers and swimming pools to lush green landscapes and recreational facilities, every aspect of modern living is taken care of.
Commitment to Sustainability
Ashar Group is committed to sustainability and environmental conservation. Through innovative construction practices and green initiatives, they strive to minimize their carbon footprint and create eco-friendly living spaces.
Conclusion
In conclusion, Ashar Wagle Properties offers a rare blend of luxury, comfort, and convenience in the heart of Thane. With a legacy of excellence and a commitment to customer satisfaction, Ashar Group is your trusted partner in the journey to finding your dream home.
For more details visit our website :- https://www.propmart.co/city/properties-in-thane/
0 notes
Text

Booking Now DP Star in Bhandup. The apartments offered are 1BHK, 2BHK Flat check Prices, Floor Plans, and Brochures
0 notes
Text
DP Star 1 BHK and 2 BHK Flat in Bhandup: Your Dream Home Awaits
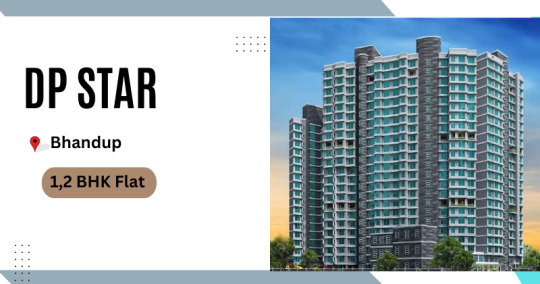
Bhandup, nestled in the heart of Mumbai, has emerged as a prime location for real estate investment. With its strategic location, excellent connectivity, and burgeoning infrastructure, Bhandup offers a promising prospect for homebuyers and investors alike.
The Growing Demand for 1 BHK and 2 BHK Flats
The demand for compact yet comfortable living spaces like 1 BHK and 2 BHK flats in Bhanduphas seen a significant surge in recent years. These configurations cater to the needs of young professionals, small families, and investors looking for lucrative rental opportunities.
Configuration:
1BHK – 560 – 620 sqft
2BHK – 560 – 710 sqft
Features and Amenities of DP Star Properties
DP Star properties in bhandup stand out for their impeccable design, contemporary architecture, and thoughtfully curated amenities. From state-of-the-art fitness centers and lush green landscapes to community halls and children's play areas, DP Star ensures a holistic living experience.
Kid’s Play Area
Gymnasium
Party Lawn
Grand Ball Room
Luxurious Clubhouse
Pedestrian-friendly, Tree-lined Avenues
Landscaped Gardens
Location Advantage of DP Star Properties in Bhandup
Situated in the heart of Bhandup, DP Star properties enjoy excellent connectivity to major hubs of the city. With proximity to schools, hospitals, shopping malls, and recreational centers, residents experience unparalleled convenience in their daily lives.
Sahayadri Vidya Mandir (0.4 Km)
Kandivali Railway Station (10.3 Km)
Nahur Railway Station (1.7 Km)
Oberoi Mall (7.9 Km)
Magnet Mall (0.9 Km)
Badwik Hospital (0.7 Km)
Infinity It Park (6.0 Km)
Floor Plans and Interior Design
DP Star offers a diverse range of floor plans catering to varying needs and preferences. From cozy 1 BHK apartments to spacious 2 BHK units, each layout is meticulously crafted to optimize space utilization and enhance livability. The interior design reflects elegance, functionality, and modern aesthetics, creating a harmonious living environment.
Sustainability and Green Living
DP Star Bhandup is committed to promoting sustainable living practices and environmental conservation. From energy-efficient fixtures and rainwater harvesting systems to green spaces and recycling initiatives, DP Star fosters a eco-friendly community ethos.
Conclusion
DP Star redefines modern living with its premium yet affordable 1 BHK and 2 BHK flats in Bhandup. With its unmatched quality, strategic location, and array of amenities, DP Star promises a lifestyle of comfort, convenience, and luxury.
For more details visit our website :- https://www.propmart.co/city/properties-in-bhandup/
0 notes
Text
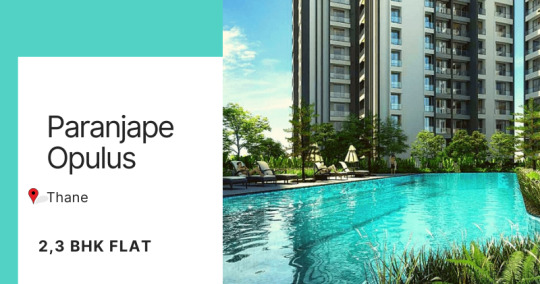
Booking Now Paranjape Opulus in Thane. The apartments offered are 2BHK, 3BHK Flat check Prices, Floor Plans, and Brochures
0 notes
Text
Paranjape Opulus Manpada in Thane: Your Gateway to Luxurious Living

Finding the perfect property that fulfills all your needs and desires is no small feat, especially in a bustling city like Thane. However, Paranjape Opulus Manpada emerges as a beacon of hope for those seeking luxury coupled with convenience in the heart of Thane. This article delves into the intricacies of Paranjape Opulus Manpada, exploring its offerings and why it stands out in the real estate landscape of Thane.
Location and Connectivity
Nestled in the serene locale of Manpada, Paranjape Opulus enjoys excellent connectivity to major landmarks and transportation hubs. Situated strategically, it ensures easy access to schools, hospitals, shopping centers, and entertainment avenues, making it an ideal choice for families and professionals alike.
Connectivity:-
Tilak International School (3.4 Km)
Euroschool Thane (2.0 Km)
C-Edge Technologies (6.5 Km)
G Corp Tech Park (1.8 Km)
Korum Mall (5.5 Km)
Big Bazaar (2.0 Km)
Thane Railway Station – 10 min
Property Types
Paranjape Opulus Manpada offers a diverse range of property configurations to cater to varying needs and preferences. From spacious 2 BHK to luxurious 3 BHK flats in thane, each unit is meticulously designed to exude elegance and comfort. The properties boast modern amenities and contemporary design, promising a lifestyle of unparalleled luxury.
Configuration:
2BHK – 620 sqft
2BHK – 698 sqft
3BHK – 856 sqft
Quality and Design
One of the distinguishing factors of Paranjape Opulus is its unwavering commitment to quality and design excellence. Every aspect of the project, from construction materials to architectural aesthetics, reflects meticulous attention to detail. The result is a harmonious blend of functionality and aesthetics that elevate the living experience to new heights.
Amenities
Kid’s Play Area
Gymnasium
Party Lawn
Grand Ball Room
Luxurious Clubhouse
Pedestrian-friendly, Tree-lined Avenues
Neighborhood Highlights
Beyond the confines of the complex, Paranjape Opulus property in thane offers proximity to a vibrant neighborhood bustling with life. With reputed schools, state-of-the-art hospitals, and premium shopping destinations just a stone's throw away, residents can enjoy the best of both worlds – tranquility within the complex and excitement outside.
Conclusion
At Paranjape Opulus Manpada, we believe in sustainable living that doesn't compromise on luxury. From rainwater harvesting systems to energy-efficient fixtures, we are committed to reducing our carbon footprint and creating a greener, healthier environment for our residents. Join us in our mission towards a sustainable future.
For more details visit our website :- https://www.propmart.co/city/properties-in-thane/
0 notes
Text

Booking Now Adani Triumph in Kanjurmarg. The apartment offered by Adani Realty 2BHK,3BHK Flat check Price, Floor Plan, Brochur
0 notes
Text
Adani Triumph in Kanjurmarg: Your Gateway to Luxurious Living
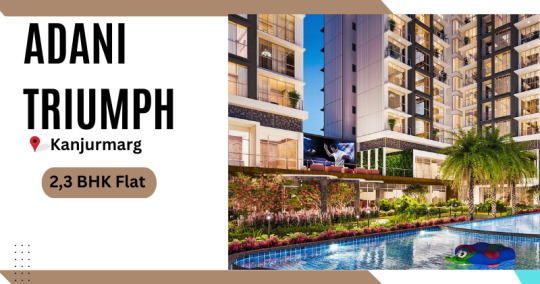
Adani Realty, known for its commitment to excellence and innovation in the real estate sector, presents an extraordinary opportunity with Adani Triumph in Kanjurmarg. Nestled in the heart of Mumbai, Kanjurmarg is a bustling locality renowned for its strategic location and thriving community.
Understanding the 2 and 3 BHK flats in Kanjurmarg
Adani Triumph offers meticulously designed 2 and 3 BHK in Kanjurmarg, catering to the diverse needs and preferences of modern homeowners. Each apartment is crafted to perfection, blending functionality with aesthetics seamlessly.
Configuration:
2BHK Flat-700-900 Sq.Ft.
3BHK Flat-1100-1300 Sq.ft.
Exploring properties in Kanjurmarg by Adani Realty
Adani Triumph stands as a testament to Adani Realty's unwavering commitment to quality and excellence. With a host of world-class amenities and unparalleled comforts, this residential marvel promises a lifestyle of unparalleled luxury.
Real estate market trends in Kanjurmarg
Kanjurmarg's real estate market is witnessing a surge in demand, fueled by its strategic location and excellent connectivity. As a burgeoning residential hub, it offers immense potential for growth and investment.
Connectivity:-
Upcoming Pant Nagar Metro Station – 2 mins
Jain Derasar – 5 mins
Eastern Freeway – 8 mins
Vashi – 15 mins
BKC – 20 mins
Airport – 25 mins
Powai – 20 mins
Western Express Highway – 30 min
Sustainability initiatives by Adani Realty
At Adani Triumph, we are not just building homes; we are creating sustainable communities for future generations. Our eco-friendly practices and green initiatives underscore our commitment to environmental stewardship.
Modern Amenities:
CCTV Camera Security
Outdoor Movie Area
Clubhouse
Multipurpose / Banquet Hall
Poolside Seating
Health Club
Ample Parking Spaces
Gymnasium
Conclusion
In conclusion, Adani Triumph Property in Kanjurmarg offers more than just a home; it offers a lifestyle of unmatched luxury and comfort. With its strategic location, world-class amenities, and sustainable practices, it presents a rare opportunity for discerning buyers and investors alike.
For more details visit our website :- https://www.propmart.co/city/properties-in-kanjurmarg/
0 notes
Text
Passcode Prabhat 151 Ghatkopar: Your Ideal Residential Destination
Ghatkopar, a bustling suburb in Mumbai, is renowned for its vibrant culture, robust infrastructure, and strategic location. Amidst this thriving locality emerges Passcode Prabhat 151, offering unparalleled residential solutions for modern living.
Location Advantage of Passcode Prabhat 151
Strategically situated, Passcode Prabhat 151 enjoys seamless connectivity to major hubs in Mumbai. Located in close proximity to educational institutions, healthcare facilities, shopping centers, and entertainment zones, residents experience the epitome of convenience and accessibility.
Connectivity:-
Ghatkopar station – 5 mins
Ghatkopar metro station -5 mins
Ghatkopar Bus depot – 8 mins
Santacruz Chembur link road – 10 mins
Eastern express Highway – 5 mins
Amenities Offered
Passcode Prabhat 151 boasts a plethora of amenities designed to enhance the quality of life for its residents. From state-of-the-art fitness centers and lush green spaces to recreational facilities and children's play areas, every aspect of contemporary living is meticulously catered to.
Fitness center
Rooftop garden
Jogging track
Gated Community
Landscaped Gardens
Property Types Available
Choose from meticulously designed 1 BHK and 2 BHK flats in ghatkopar that epitomize luxury and comfort. Each unit is thoughtfully crafted to optimize space utilization and ensure maximum functionality. With premium fittings and fixtures, every detail exudes sophistication and elegance.
Configuration:
1BHK-401sq.ft
1.5BHK – 534sq.ft
2BHK – 617sq.ft
Real Estate Trends in Ghatkopar
Ghatkopar's real estate market exhibits robust growth potential, fueled by increasing demand and limited supply. With infrastructural developments and commercial expansion on the rise, investing in Ghatkopar promises lucrative returns in the long run.
Developer Profile
Passcode Prabhat 151 is the brainchild of a reputable developer with a proven track record of delivering exemplary projects. With a commitment to excellence and a focus on customer satisfaction, the developer's legacy of trust and reliability resonates with every endeavor.
Conclusion
In conclusion, Passcode Prabhat 151 epitomizes the pinnacle of luxurious living in the heart of Properties in Ghatkopar. With its prime location, world-class amenities, and impeccable craftsmanship, it offers a lifestyle beyond compare. Invest in Passcode Prabhat 151 today and elevate your standard of living to new heights!
For more details visit our website :- https://www.propmart.co/city/properties-in-ghatkopar/
0 notes
Text
Veer Vishwa Thane by VB Group: Elevating Your Living Experience
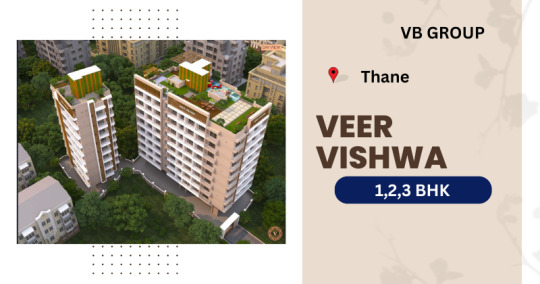
In the dynamic landscape of real estate, VB Group Properties stands out as a beacon of excellence. With a commitment to delivering unparalleled living experiences, VB Group introduces Veer Vishwa Naupada Thane, a testament to luxury, comfort, and modernity. Nestled in the heart of Thane, this residential complex redefines urban living.
Overview of VB Group Properties
VB Group Properties has established itself as a prominent player in the real estate sector. With a legacy of crafting iconic landmarks, they have earned the trust and admiration of discerning homebuyers. Their projects are synonymous with quality, innovation, and customer satisfaction.
Features and Amenities
Veer Vishwa Naupada Thane offers an array of meticulously designed residences, ranging from cozy 1 BHK apartments to spacious 3 BHK homes. Each unit is thoughtfully planned to maximize space utilization and enhance comfort.
24X7 Water Supply
Children’s Play Area
Energy management
Rain Water Harvesting
Power Backup
Storm Water Drains
Community Buildings
Recreation Facilities
Security Features
Types of Flats Available
Configuration:
1BHK – 483.00 sq.ft
2BHK – 622.00 sq.ft
3BHK – 767.00 sq.ft
1 BHK Flats
Ideal for young professionals and small families, the 1 BHK flats in Thane offer a perfect blend of comfort and affordability. Thoughtfully designed layouts and modern amenities make them an attractive choice for homeowners looking for compact yet stylish living spaces.
2 BHK Flats
The 2 BHK flats at Veer Vishwa Naupada Thane are designed to accommodate the needs of growing families. Spacious interiors, well-appointed kitchens, and ample natural light create an ambiance of warmth and tranquility, making it a haven for urban dwellers.
3 BHK Flats
For those seeking ultimate luxury and space, the 3 BHK flats at Veer Vishwa Naupada Thane are the epitome of sophistication. With expansive living areas, designer bathrooms, and panoramic views of the city skyline, these residences redefine opulent living.
Quality Construction and Design
VB Group Properties is renowned for its commitment to quality and excellence. Every aspect of Veer Vishwa Properties in Thane, from construction to design, reflects their unwavering dedication to craftsmanship and attention to detail.
Prime Location and Connectivity
The strategic location of Veer Vishwa Naupada Thane ensures seamless connectivity to major transportation hubs, educational institutions, healthcare facilities, and entertainment zones.
Connectivity:-
Narayana E Techno School – 300 m
Jupiter Hospital Thane – 1.6 km
Tatvagyan Vidyapeeth – 200 m
Kapurbawdi – 400 m
Grand Thali Restaurant – 4.5 km
R Mall Thane-800 m
Highland Park – 400 m
For more details visit our website :- https://www.propmart.co/city/properties-in-thane/
0 notes