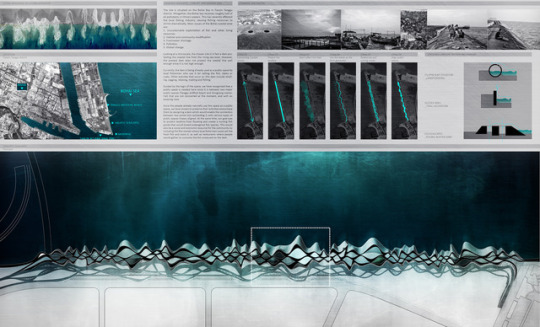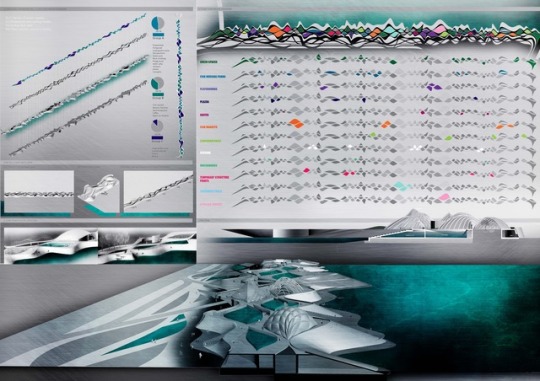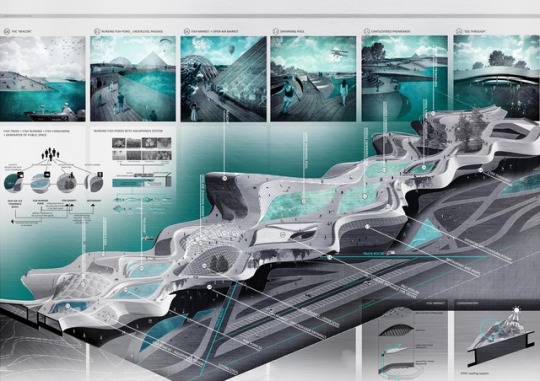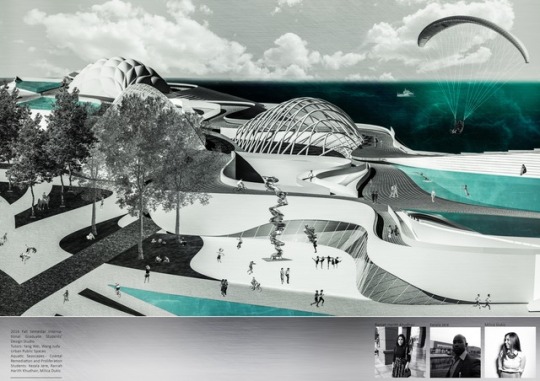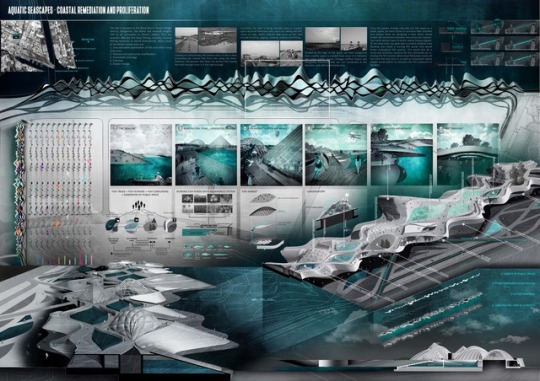Photo
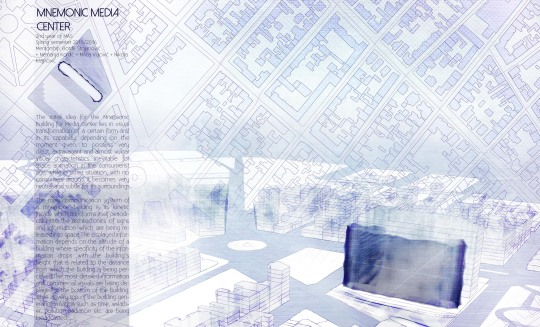
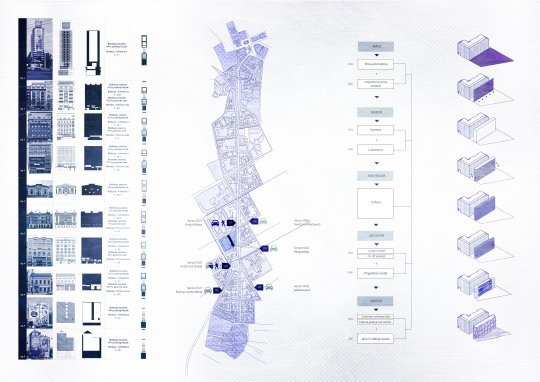

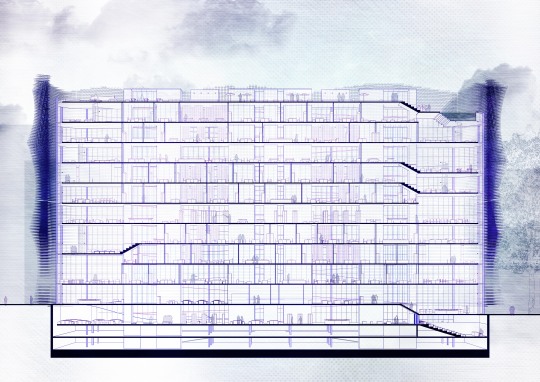

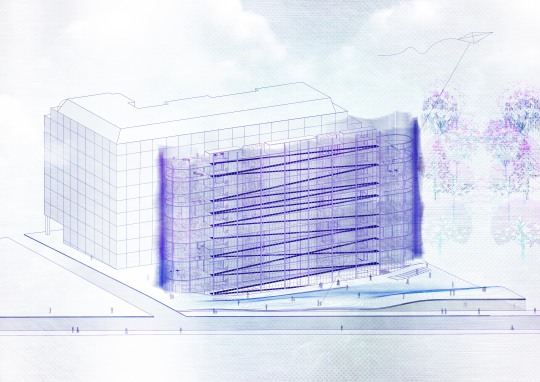
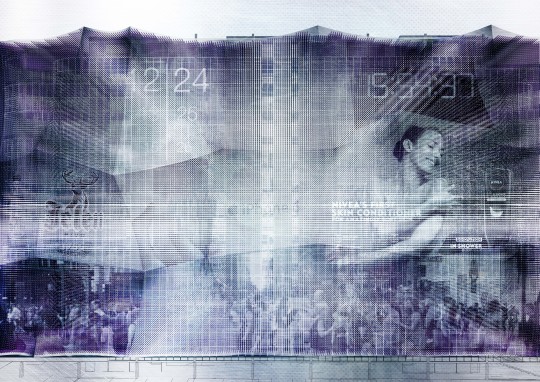
MNEMONIC MEDIA CENTER
//Slavija, Belgrade
vimeo
vimeo
Mnemonic- something (such as a word, a sentence, or a song) that helps people remember something (such as a rule or a list of names)
Merriam-Webster dictionary
In architecture, mnemonic might refer to transfer of certain information and heraldic and visual signs into the context in order to the establish new genius loci by using consumerist principles through architecture.
The initial idea for the Mnemonic Building for Media Center lies in visual transformation of a certain form and in its capability, depending on the moment given, to possess very direct, extravagant and almost vulgar visual characteristics inevitable for space animation in the consumerist age, while in other situation, with no consumers around, it becomes very neutral and subtle for its surroundings.
The main communication system of a mnemonic building is its kinetic facade which transforms itself periodically into the architectonics of signs and information which are being released into space.The displayed information depends on the altitude of a building where specificity of the information drops with the building’s height that is related to the distance from which the building is being percieved.The most detailed information and commercial visuals are being displayed at the bottom of the building, while at very top of the building general information such as time, weather, pollution, radiation etc. are being broadcasted.
The facade consists of ”Low-res” transparent acrylic rods which move translatory depending on the number of observers in the surrounding streets where the sensors are placed. Each sensor has its own zone on the facade which is being activated after collecting numerical data from the spot. The facade transformation occurs namely when the sensor counts more than 50 observers in the zone. When that is the case, the acrylic rods start to move where each rod tip functions as a pixel forming all together curved screens which broadcast commercials visible from a specific distance, mainly from the streets where the sensors are placed. The fewer the observers, the less is the facade activated, broadcasting fewer commercials which finally leads to the situation when there are no observers (consumers) around, the building itself has no consumerist features being displayed, therefore becoming neutral and passive to its surroundings.
Tutor// Djordje Stojanović, Assistant Professor + Nemanja Kordić, Teaching Assistant + Milica Vujović, Teaching Associate + Nikola Krajnović, Mechatronics Assistant
0 notes
Photo
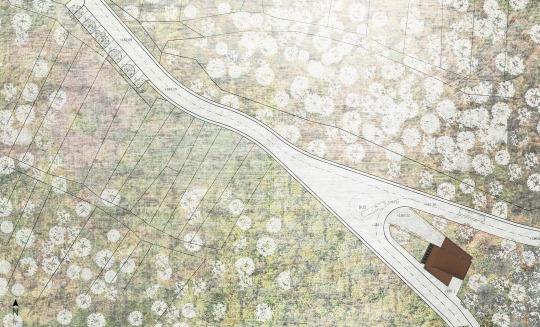


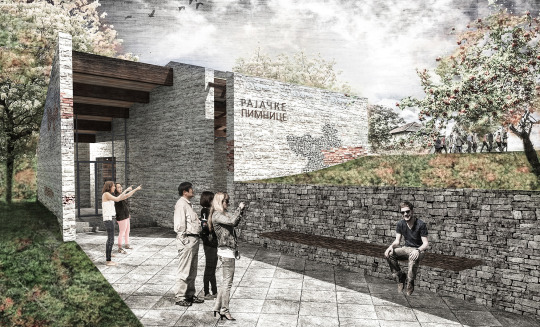
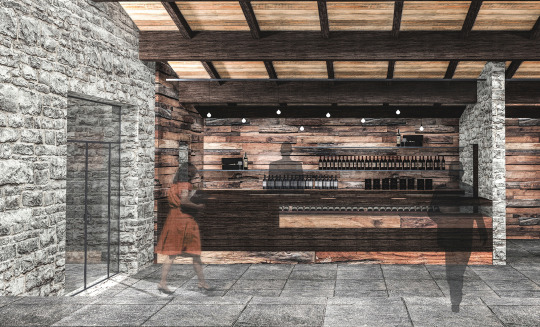

RWC INFO POINT
//Rajac Wine Cellars, Negotin, Serbia
//Group project // Jovana Zorić, Miljan Salata, Nemanja Dačić, Milica Dukić
1 note
·
View note
Photo
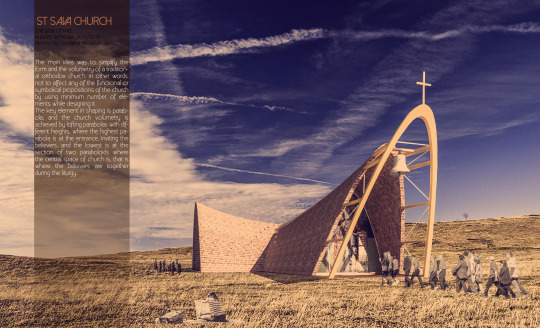
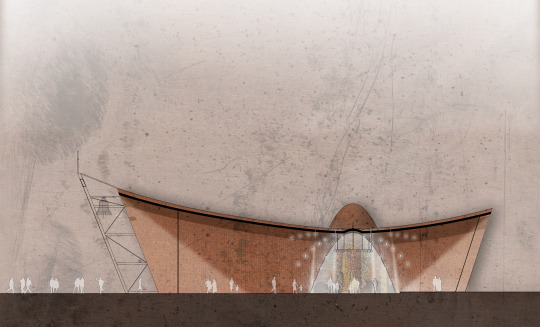
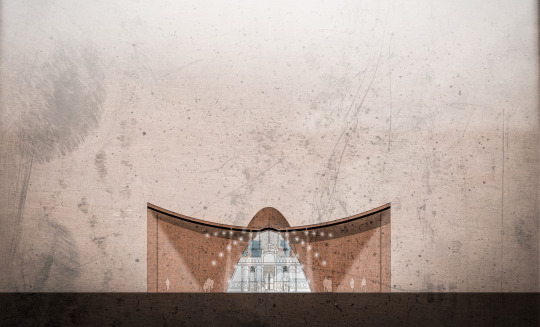
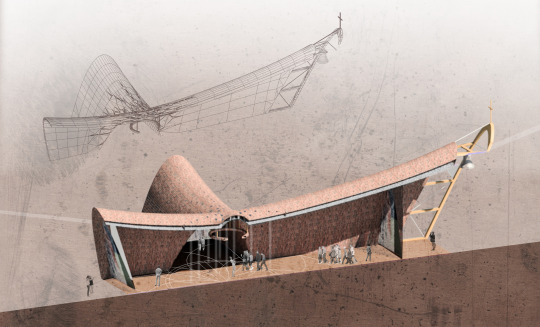


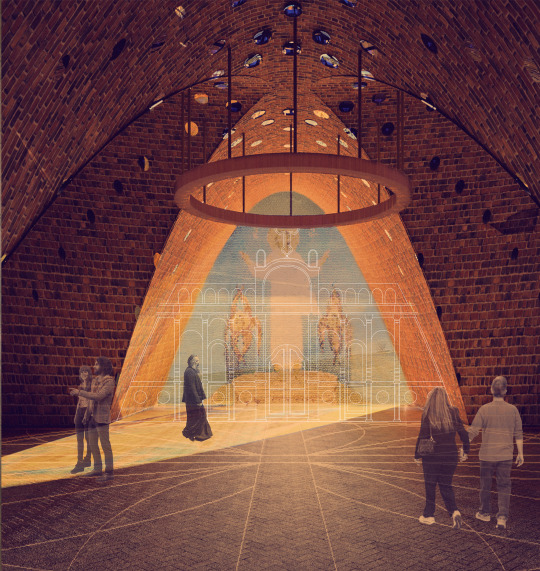
St Sava Church
//Deliblato sands
The main idea was to simplify the form and the volumetry of a traditional orthodox church, in other words, not to affect any of the functional or symbolical propositions of the church by using minimum number of elements while designing it.
The key element in shaping is parabola, and the church volumetry is achieved by lofting parabolas with different heights, where the highest parabola is at the entrance, inviting the believers, and the lowest is at the section of two paraboloids where the central space of church is, that is where the believers are together during the liturgy.
//Group project// Jovana Zorić, Olga Savić, Milica Dukić
Tutor// Gordana Milosevic-Jevtic, Assistant Professor
2 notes
·
View notes
Photo
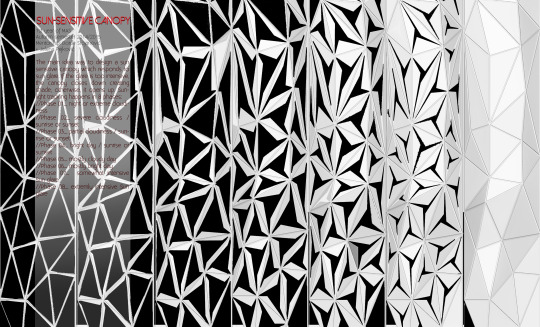
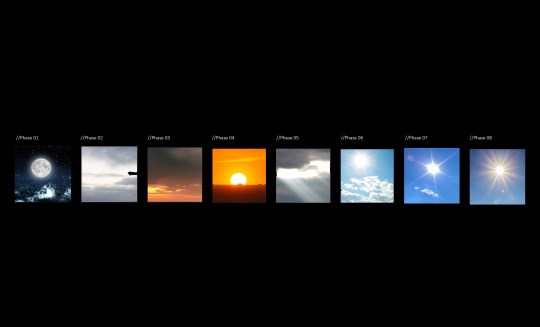

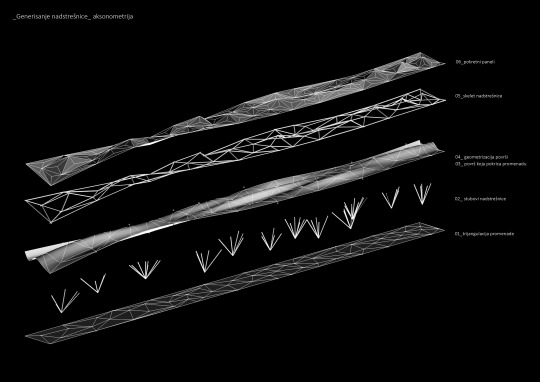
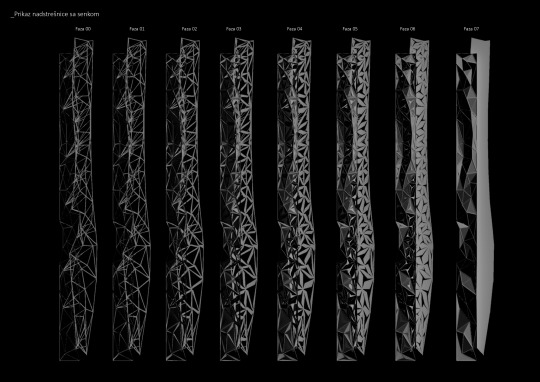
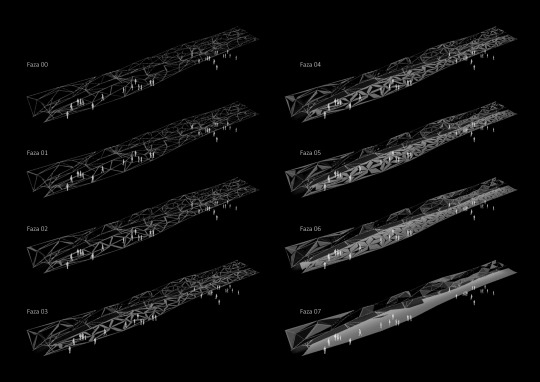
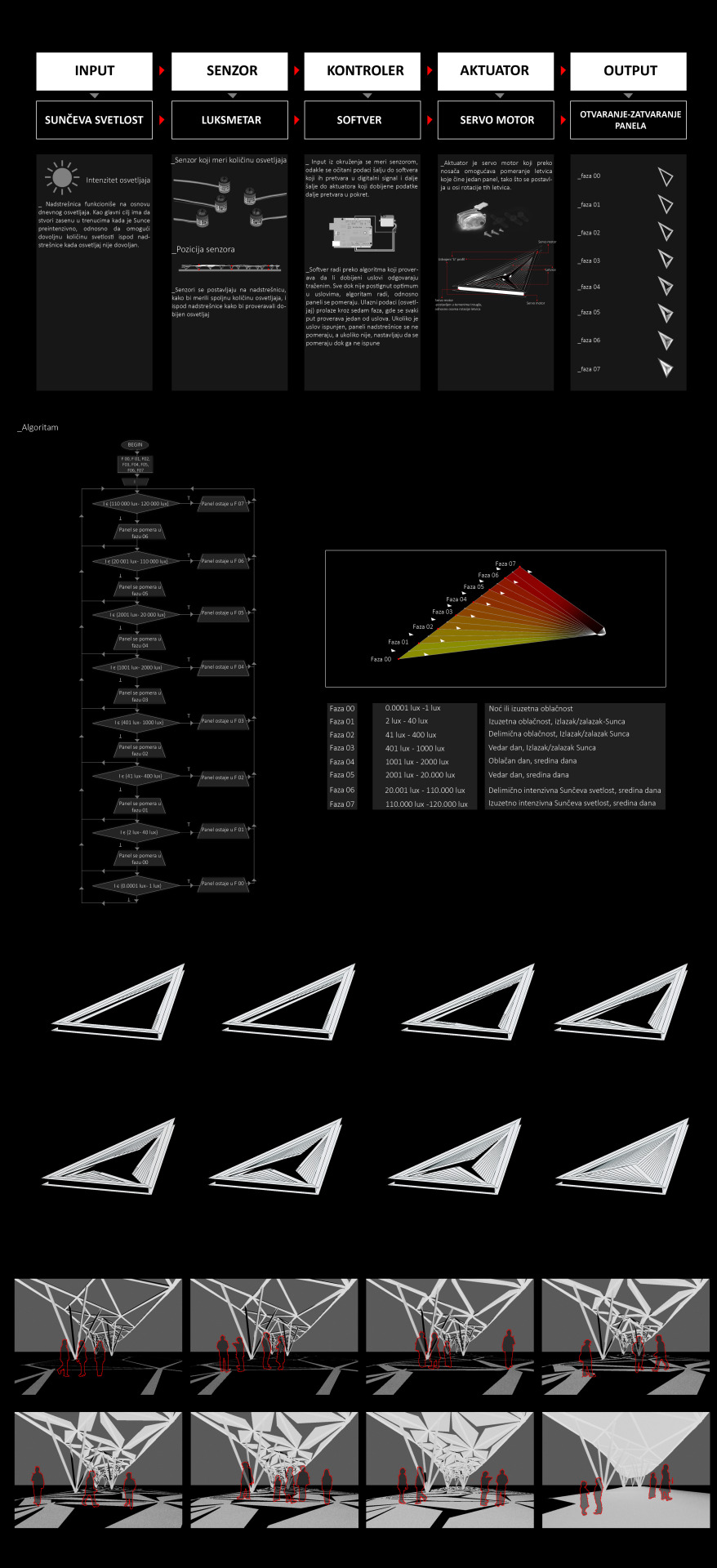
SUN-SENSITIVE CANOPY
Nonspecific location
vimeo
The main idea was to design a sun sensitive canopy which responds to sun glare. If the glare is too intensive, the canopy closes down creating shade, otherwise, it opens up. Sunlight tracking happens in 8 phases:
//Phase 01_ night or extreme cloudiness (the canopy is entirely opened up)
//Phase 02_ severe cloudiness / sunrise or sunset
//Phase 03_ partial cloudiness / sunrise or sunset
//Phase 04_ bright day / sunrise or sunset
//Phase 05_ mostly cloudy day
//Phase 06_ mostly bright day
//Phase 07_ somewhat intensive sun glare
//Phase 08_ extremly intensive sun glare (the canopy is entirely closed down)
0 notes
Photo
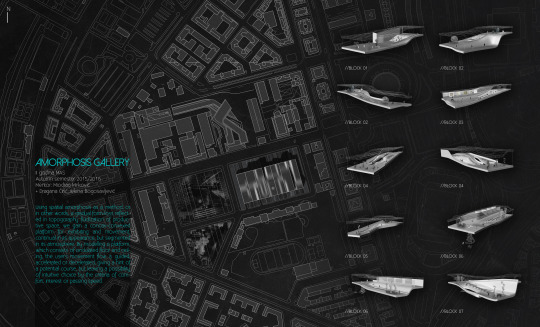
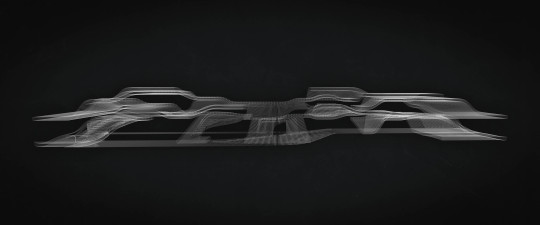
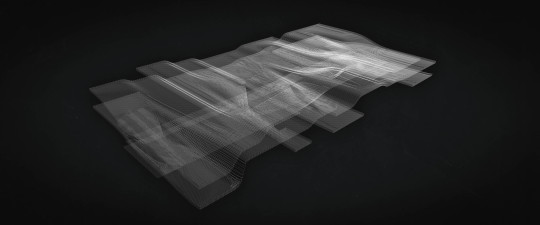

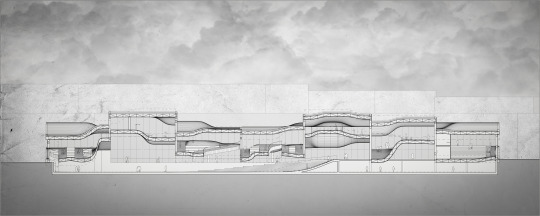
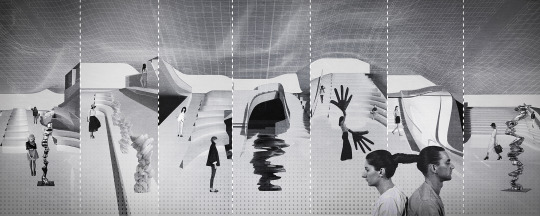
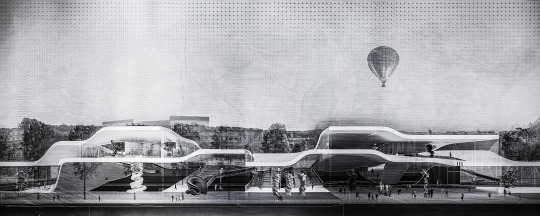
(A)MORPHOSIS GALLERY
//Via Guido Reni, Rome
Using spatial amorphosis as a method, or in other words, a gradual form-loss reflected in topogoraphy fluidization of productive space, we gain a concav-convexed platform for exhibiting and movement, continual in its appearance, but segmented in its atmosphere.
By modelling a platform, which consists of ondulated floor and ceiling, the user's movement flow is guided, accelerated or decelerated, giving a hint of a potential course, but leaving a possibility of intuitive choice by the criteria of comfort, interest or passing speed.
Tutors// Professor Miodrag Mirković + Teaching Assistant Dragana Ćirić + Teaching Assitant Jelena Bogosavljević
0 notes
Photo
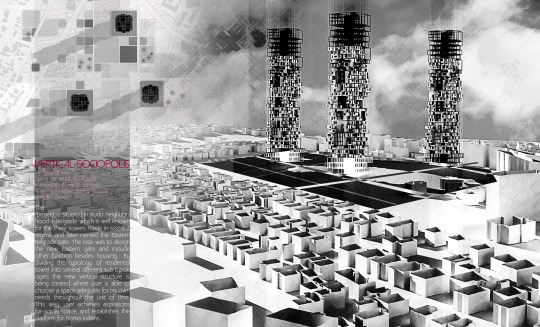
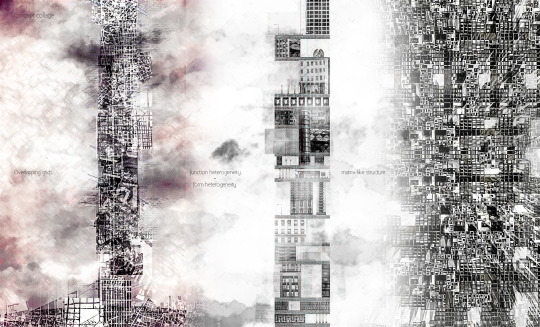
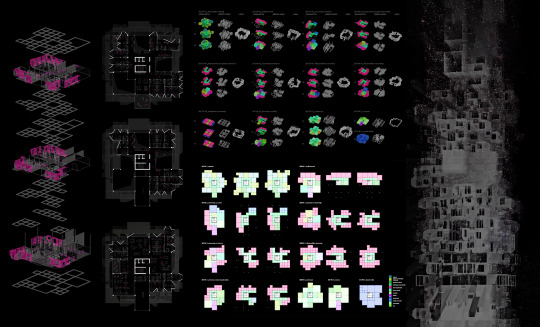
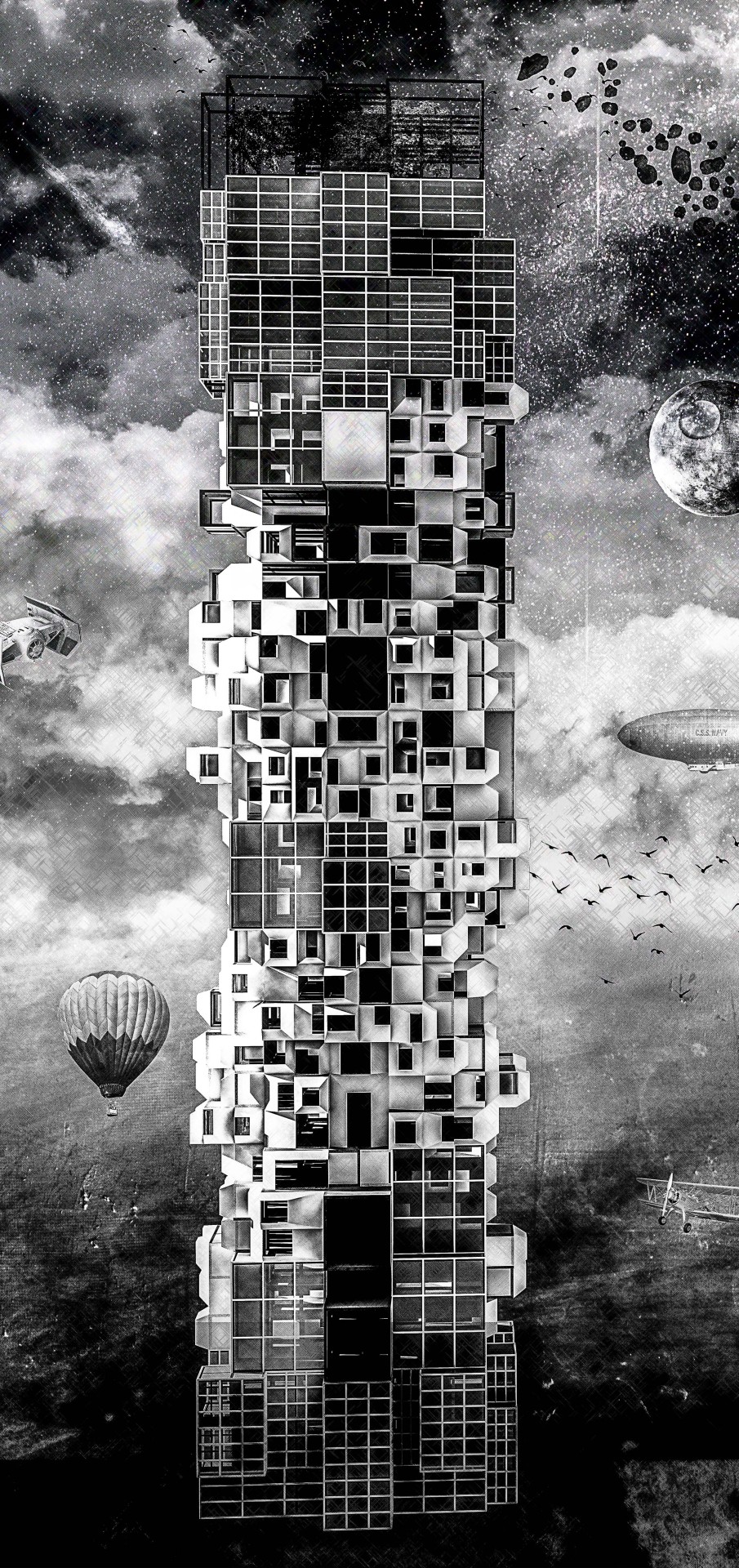
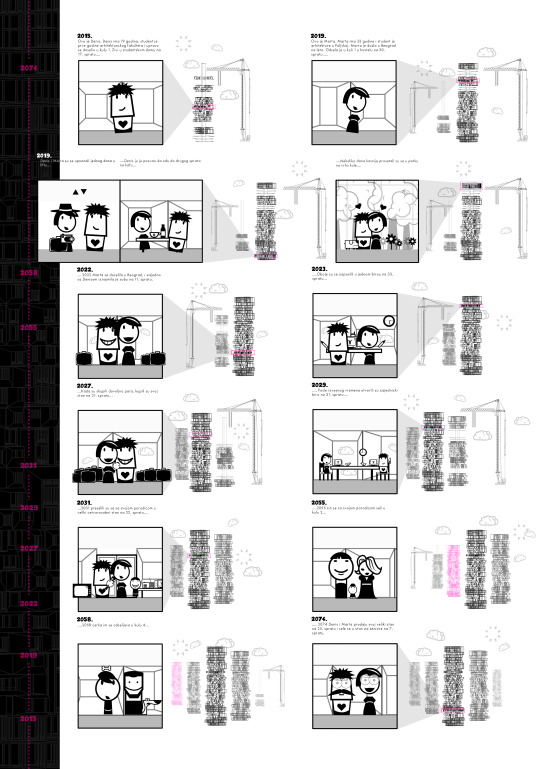

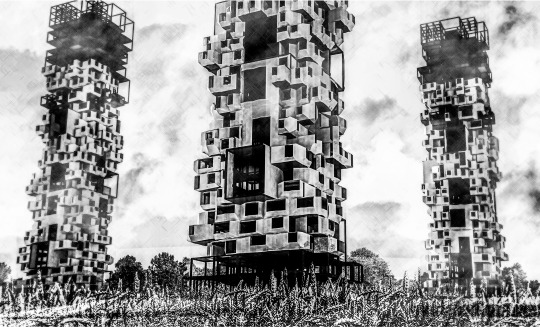
VERTICAL SOCIOPOLIS
//Eastern Belgrade Gate
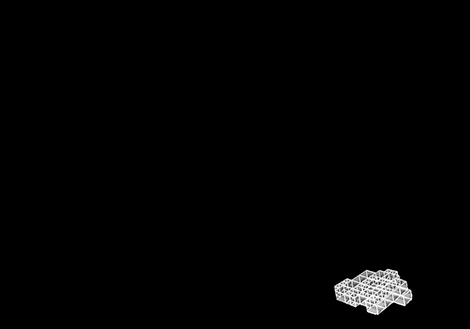
The project is situated in Rudo neigborhood in Belgrade which is well known for the three towers made in socialist regime and later named the Eastern Belgrade Gate. The task was to design the new Eastern gate and include other function besides housing.
By dividing the typology of residential tower into several different sub typologies the new vertical structure is being created where user is able to choose a space adequate for his own needs throughout the unit of time. This way, user achieves aspirations for social space, and establishes the platform for homo ludens.
Tutors// Djordje Stojanovic, Assitant Professor + Jelena Pejkovic, Teaching Assistant + Andjela Cirovic, Teaching Assistant + Nemanja Kordic, Teaching Assistant
0 notes
Photo
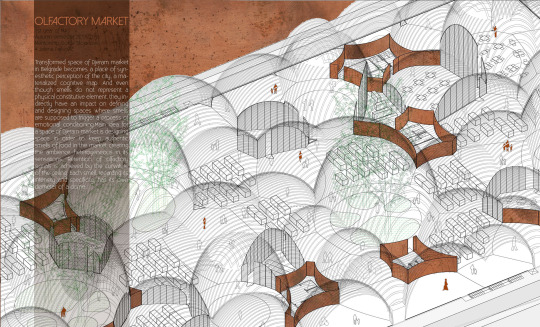
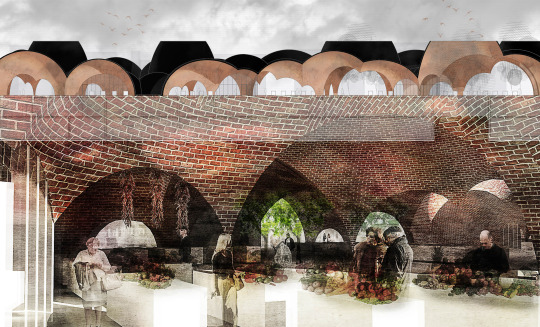
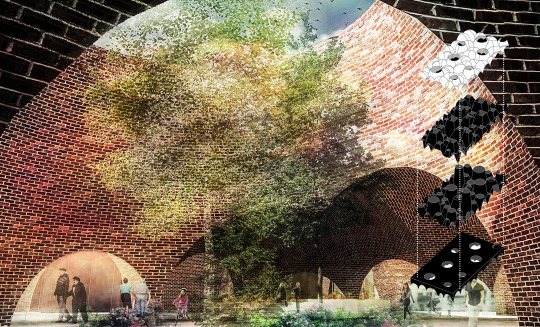
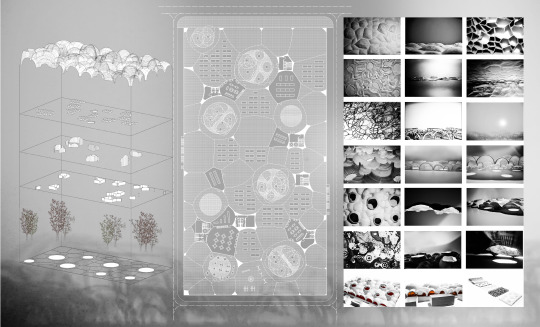
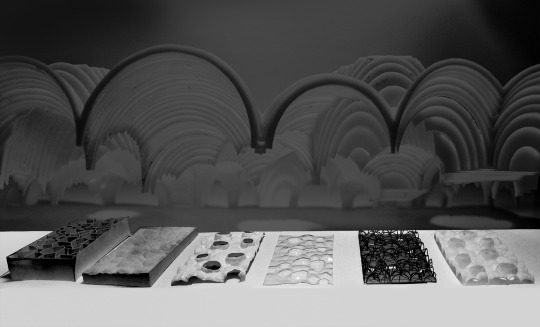
OLFACTORY PERCEPTION OF SPACE
//Djeram market, Belgrade
Transformed space of Djeram market in Belgrade becomes a place of synesthetic perception of the city, a materialized cognitive map. And even though smells do not represent a physical constitutive element, they indirectly have an impact on defining and designing spaces where smells are supposed to trigger a process of emotional conditioning.
Main idea for a space of Djeram market is designing space in order to keep authentic smells of food in the market creating the ambience heterogeneous in its sensations.
Retention of olfactory signals is achieved by the curvature of the ceiling. Each smell, regarding its intensity and specificity, has its own diameter of a dome.
Tutors// Assistant Professor dr. Đorđe Stojanović + Teaching Assistant Jelena Pejković
http://blog.4ofseven.com/1415m01-design-studio/olfactory-perception-of-space/
vimeo
2 notes
·
View notes
Photo
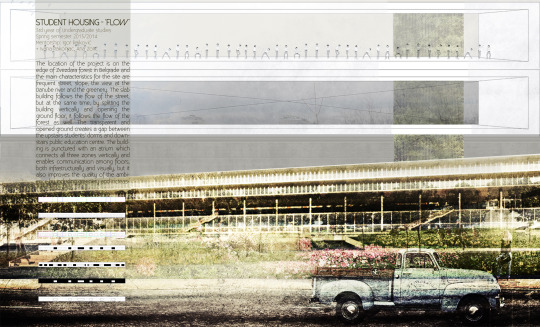
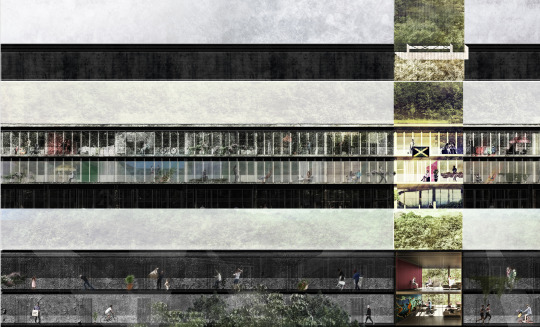

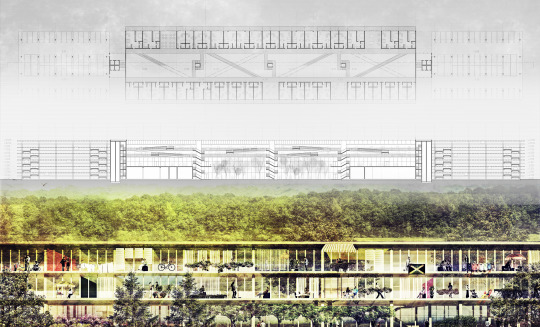
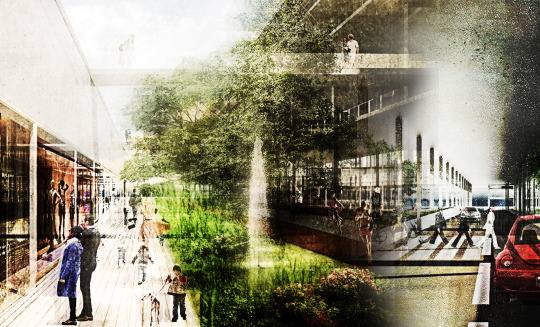
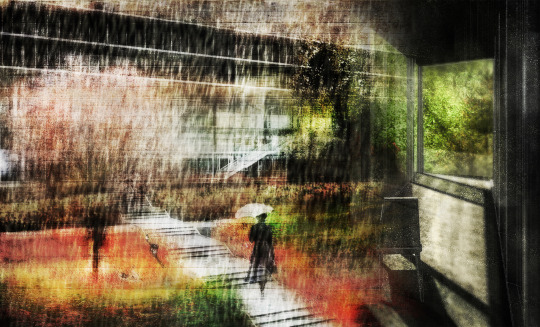
STUDENT HOUSING “FLoW”
//Zvezdara, Belgrade
The location of the project is on the edge of Zvezdara forest in Belgrade and the main characteristics for the site are frequent street, slope, the view at the Danube river and the greenery. The slab building follows the flow of the street, but at the same time, by splitting the building vertically and opening the ground floor, it follows the flow of the forest as well.
The transparent and opened ground floor creates a gap between the upstairs students’ dorms and downstairs public education centre. The building is punctured with an atrium which connects all three zones vertically and enables communication among floors, both infrastructurally and visually, but it also improves the quality of the ambience by including greenery and incerasing the daylight.
Tutors// Assistant Professor Igor Rajković + Teaching Assistant Ivana Rakonjac + Student Associate Ana Zorić
1 note
·
View note
Photo
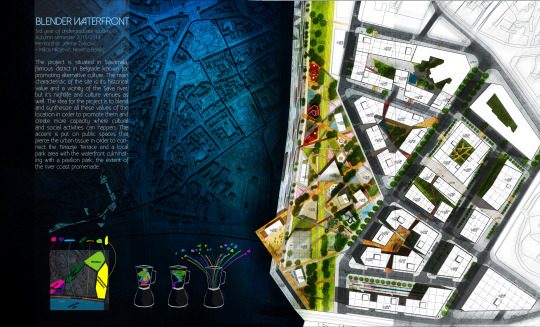
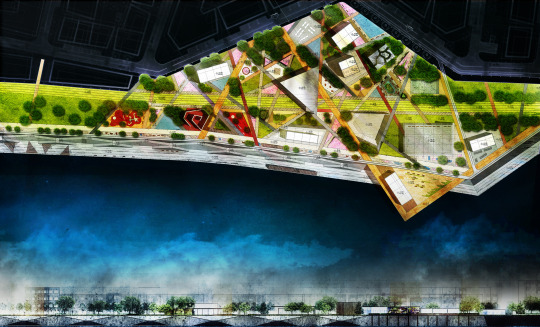
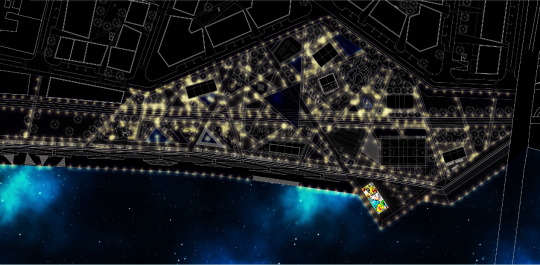
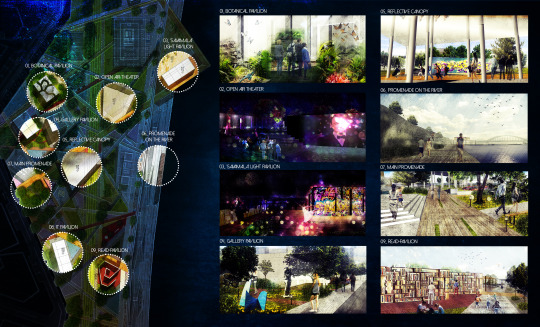

BLENDER WATERFRONT
//Savamala, Belgrade
The project is situated in Savamala, famous district in Belgrade known for promoting alternative culture. The main characteristic of the site is it’s historical value and a vicinity of the Sava river, but it’s nightlife and culture venues as well.
The idea for the project is to blend and synthesise all these values of the location in order to promote them and create more capacity where cultural and social activities can happen. The accent is put on public spaces that pierce the urban tissue in order to connect the Terazije Terrace and a local park area with the waterfront culminating with a pavilion park, the extent of the river coast promenade.
//Group project // Olga Savić, Ana Maria Gašpar, Milica Dukić
Tutor// Assistant Professor mr. Jelena Zivković + Teaching Assistant dr. Milica Milojević + Student Associate barch. Nevena Balalić
1 note
·
View note
Photo

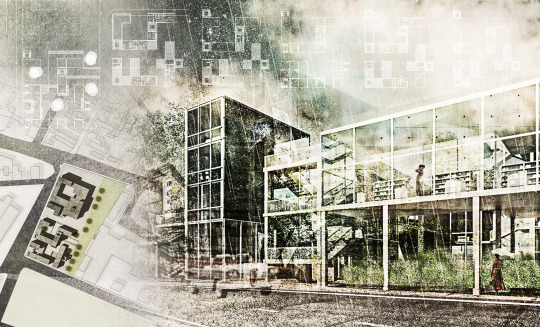
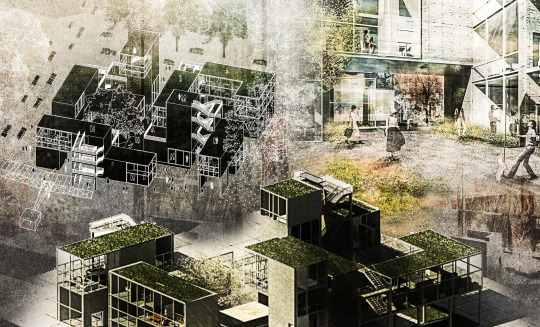
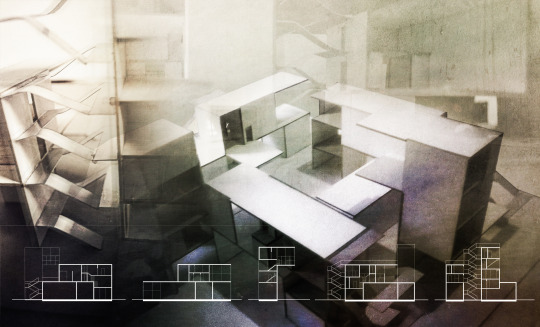

L-HOUSING_ ARTISTS’ COMMUNITY BLOCK
//Crveni krst, Belgrade
The project is located in the neighborhood Crveni krst in Belgrade and project task was single family housing. The specificity of the given task was that the theater is situated in the same block.
Therefore, in response to the cultural context, the idea was to divide a block in two parts- cultural center, closer to the main street with frequent traffic, and a housing block located in the more peaceful part of location.
The housing project was designed for different kinds of artists that would perform or exhibit in the near-by cultural centre. It consists of ‘L’ shaped family houses where each house was designed for a different artist (painter, sculptor, photographer, writer, actor, etc.) and is based on a volume module of 5mx5mx5m in order to meet their needs in space organization.
The configuration of the houses was designed so that together they create an artists’ community where they can share their ideas among each other but with visitors as well, having in mind that the groundfloor of the block is public, with small galleries which demonstrate the artists’ work throughout the year.
Tutor// Teaching Assistant Grozdana Šišović + Student Associates Dušan Cvetković and Stefan Gašparović
0 notes
