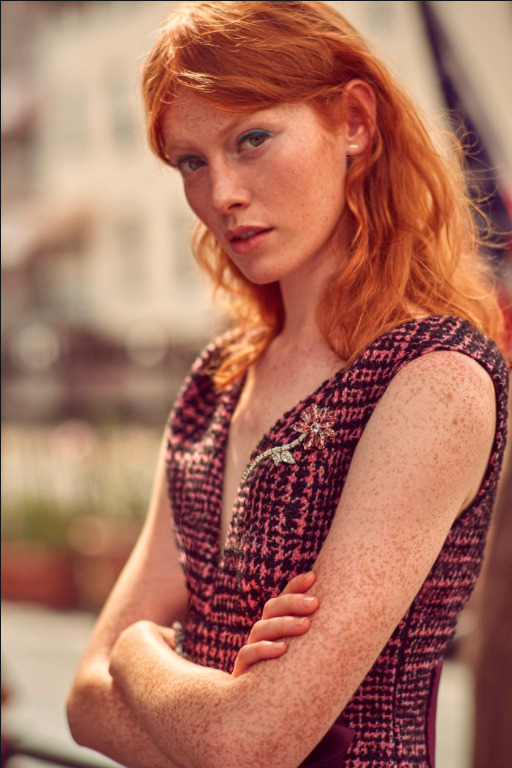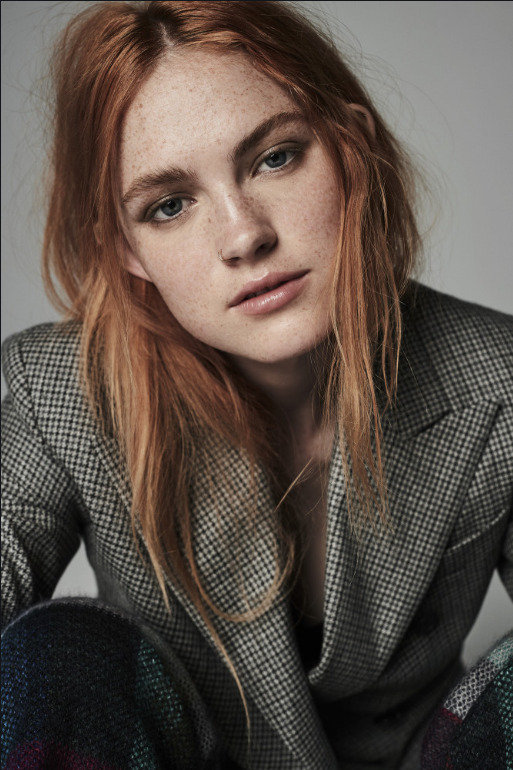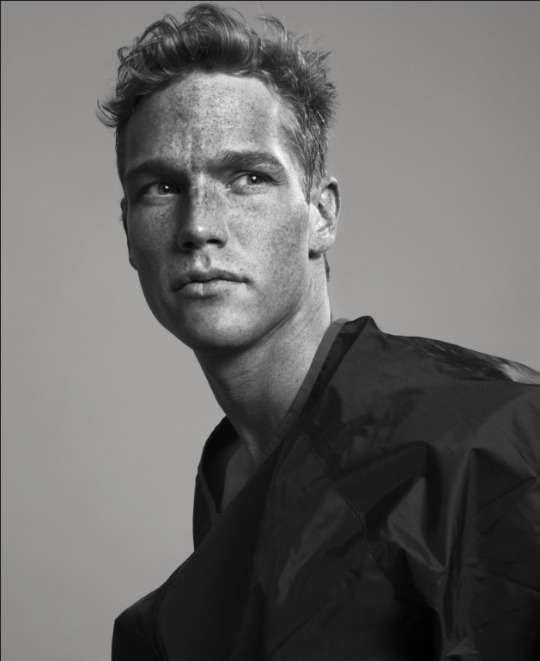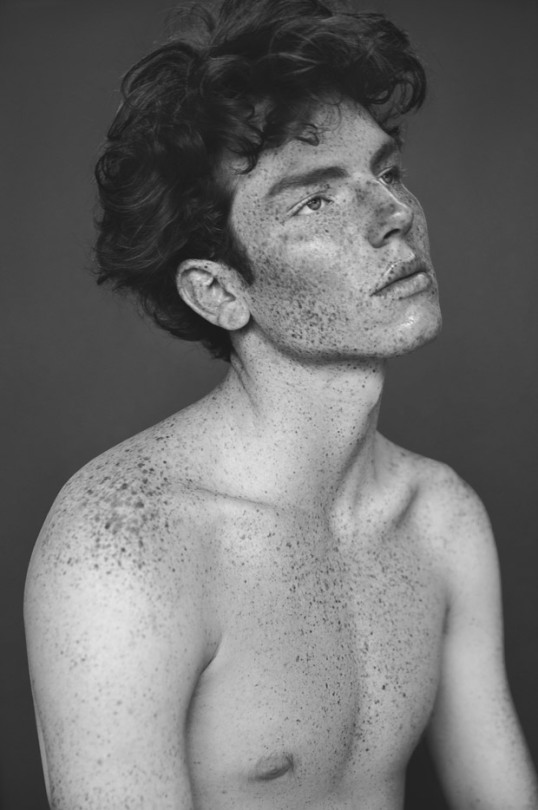#daniel feichtinger
Text










stunning skin - ad astra superficiem
-- chantal stafford abbott -- askyla delaplaine -- diego barrueco -- daniel feightinger -- helene hammer -- anne vyalitsyna -- wynston shannon -- william with -- tessa coenen -- natasha culzac --
#stunning skin#freckles#william with#diego barrueco#anne vyalitsyna#helene hammer#chantal stafford abbott#askyla delaplaine#daniel feichtinger#wynston shannon#tessa coenen#natasha culzac
9 notes
·
View notes
Text
Tour Trinity La Défense, Paris Building
Tour Trinity La Défense Paris Building, French Commercial Architecture Photos
Tour Trinity La Défense in Paris
10 Apr + 19 Mar 2021
Tour Trinity La Défense
Design: Cro&Co Architecture – Jean-Luc Crochon
Location: 1bis place de la Défense – 92800 Puteaux, Paris, France
Photos by Luc Boegly unless noted otherwise
Architecture studio Cro&Co Architecture delivers the Trinity Tower
The 150-meter Tour Trinity enjoys an exceptional location in the business district of La Défense, in Paris, on a site that had to be invented. In order to ensure its successful insertion in this particularly dense built environment, surrounded by architectural icons (CNIT, Tour Areva, Tour Total), Trinity stands above the traffic routes.
photo © Laurent Zylberman
Located in Paris La Défense, Trinity is a 32-story tower, built ex nihilo on a concrete slab poured above a seven-lane roadway, a first in France. A major feat of civil engineering, the slab is planted, providing 3,500 square meters of landscaped public space and linking the previously disconnected neighborhoods of the CNIT (National Center of Industries and Techniques) and Coupole-Regnault: a concrete solution for enhancing the quality of life of its users on an urban scale.
Trinity is La Défense’s first tower to develop an offset core, yielding a “heart of life” with exterior glass-walled elevators running along the façade. Diverging from the traditional office building format, Trinity is a tower conceived to facilitate open interaction with its environment, and promotes a new way of working, through its shared spaces, its 43 planted terraces and balconies, its rooftop and its 4,000 m² devoted to services.
In an environment as dense and constrained as that of La Défense district, which houses 16 of France’s 20 tallest buildings but where very little area is still available for new construction, the first challenge was to invent the landholding on which the tower would be built. The solution was a feat of civil engineering: a concrete slab poured over seven traffic lanes, providing an ex nihilo land for the construction of a high-rise building.
Then, the project had to be integrated into the existing heterogeneous surroundings, counting a number of architectural icons (the CNIT and the Tour Areva), and smaller buildings such as Notre-Dame de la Pentecôte Church and residential buildings.
Particular attention was paid to the design of the furniture, created by the architect and manufactured by a French boat-hull builder. Three custom-made, 43-meter-long curved and sculpted aluminum furniture pieces structure the hall, providing sitting areas, reception desks, a bar desk, and more.
Imagined as a place of exchange, Trinity breaks with the conventions of the office tower and its standardized and monofunctional spaces by privileging serendipity, flexibility and pooling. It enables users to take full advantage of the tower’s spaces thanks to their reversibility and wide range of uses.
Inside the tower there are 45,000 m² of flexible work areas, 4,000 m² of services including reception, waiting areas, cafés and bars, and 1,500 m² of terraces and loggias accommodating nearly 4,500 employees.
Address: 1bis place de la Défense – 92800 Puteaux
Program: Offices, retail, urban connections
Client: SCI Trinity Défense (Unibail Rodamco Westfield)
Delegated contractor : Espace Expansion
Architects: Cro&Co Architecture – Jean-Luc Crochon
Project leaders: Francesca Benente, Federica Bestonso, Daniel Durassier, David Lefrant, Benjamin Liatoud
Design: Catering area: Saguez & Partners ; Common areas, lobby and lobby furniture: Cro&Co Architecture
Landscape architects: Bureau Bas Smets, Phytoconseil
Project management: Artelia BI
photo © Laurent Zylberman
Structural Engineers: Setec tpi ; M&E Engineer: Barbanel ; Quantity surveying: AE75 ; Acoustics: Tisseyre & Associés ; Lighting: Les ateliers de l’éclairage ; Sustainability: ALTO Ingénierie ; Façades: Arcora ; Elevators: ARUP ; Restaurant concept development: Restauration Conseil ; External Works: Progexial ; Security and alarm systems: CSD & Associés ; Building control office: Socotec ; H&S coordinator: Bureau Veritas ; Surveyor: Cabinet P. Fauchère et M. Le Floch ; Signage: Gérard Plénacoste ; Artist: Carlos Cruz-Diez, «Physichromie Trinity» Paris, 2017 (6 meter high artwork, specially made for the lobby of the Trinity tower)
photo © Laurent Zylberman
Surface: 49,400 m²
Delivery: November 2020
General contractor: Bateg (Vinci Construction France)
Photo credits: © Luc Boegly © Laurent Zylberman
The architectural agency Cro&Co Architecture is structured around Jean-Luc Crochon, the founding architect, and a passionate and creative team composed of twenty talents. Cro&Co has been developing ambitious projects of various types for 20 years, carried out for renowned Owners.
Based on the values of openness and exchange, Cro&Co approaches each new challenge by listening, combining multidisciplinary work with study of uses and research of detail.
To reach further horizons, Cro&Co Architecture has developed CroMe Studio dedicated to projects in new territories, co-founded and led by Nayla Mecattaf : previously associate at Renzo Piano Building Workshop.
Still based on the values of openness and exchange, CroMe shares ideas and skills with different cultures.
Tour Trinity La Défense, Paris Building images / information received 090421 & 180321
Location: 49 Rue Pierre Charron, Paris, France, western Europe
New Paris Architecture
Contemporary Paris Architecture
Paris Architecture Design – chronological list
Paris Architecture Tours by e-architect
Paris Building News
2024 Paris Olympics’ Aquatic Center
Design: MAD Architects ; Jacques Rougerie Architecture ; Atelier Phileas Architecture ; Apma Architecture
image courtesy of MIR
2024 Paris Olympics Aquatic Center Building
Public Condenser, Ile-de-France, new campus of Paris-Saclay, Gif-sur-Yvette, Ile-de-France
Design: Muoto Architects
photograph : Maxime Delvaux
Public Condenser in Gif-sur-Yvette, Paris-Saclay
Groupe Scolaire Dunoyer de Segonzac, Antony, Antony, Hauts-de-Seine, southern suburbs of Paris, France
Design: Dietmar Feichtinger Architectes
photo © David Boureau
Groupe Scolaire Dunoyer de Segonzac, Antony
Paris Architect – French capital architectural studio contact details on e-architect
Paris Architecture
Comments / photos for the Tour Trinity La Défense, Paris Building building design page welcome
Website: Visit Paris
The post Tour Trinity La Défense, Paris Building appeared first on e-architect.
0 notes
Text
Tour Trinity La Défense, Paris Building
Tour Trinity La Défense Paris Building, French Commercial Architecture Photos
Tour Trinity La Défense in Paris
19 Mar 2021
Tour Trinity La Défense
Design: Cro&Co Architecture – Jean-Luc Crochon
Location: 1bis place de la Défense – 92800 Puteaux, Paris, France
Architecture studio Cro&Co Architecture delivers the Trinity Tower
The 150-meter Tour Trinity enjoys an exceptional location in the business district of La Défense, in Paris, on a site that had to be invented. In order to ensure its successful insertion in this particularly dense built environment, surrounded by architectural icons (CNIT, Tour Areva, Tour Total), Trinity stands above the traffic routes.
Located in Paris La Défense, Trinity is a 32-story tower, built ex nihilo on a concrete slab poured above a seven-lane roadway, a first in France. A major feat of civil engineering, the slab is planted, providing 3,500 square meters of landscaped public space and linking the previously disconnected neighborhoods of the CNIT (National Center of Industries and Techniques) and Coupole-Regnault: a concrete solution for enhancing the quality of life of its users on an urban scale.
Trinity is La Défense’s first tower to develop an offset core, yielding a “heart of life” with exterior glass-walled elevators running along the façade. Diverging from the traditional office building format, Trinity is a tower conceived to facilitate open interaction with its environment, and promotes a new way of working, through its shared spaces, its 43 planted terraces and balconies, its rooftop and its 4,000 m² devoted to services.
In an environment as dense and constrained as that of La Défense district, which houses 16 of France’s 20 tallest buildings but where very little area is still available for new construction, the first challenge was to invent the landholding on which the tower would be built. The solution was a feat of civil engineering: a concrete slab poured over seven traffic lanes, providing an ex nihilo land for the construction of a high-rise building.
Then, the project had to be integrated into the existing heterogenous surroundings, counting a number of architectural icons (the CNIT and the Tour Areva), and smaller buildings such as Notre-Dame de la Pentecôte Church and residential buildings.
Particular attention was paid to the design of the furniture, created by the architect and manufactured by a French boat-hull builder. Three custom-made, 43-meter-long curved and sculpted aluminum furniture pieces structure the hall, providing sitting areas, reception desks, a bar desk, and more.
Imagined as a place of exchange, Trinity breaks with the conventions of the office tower and its standardized and monofunctional spaces by privileging serendipity, flexibility and pooling. It enables users to take full advantage of the tower’s spaces thanks to their reversibility and wide range of uses.
Inside the tower there are 45,000 m² of flexible work areas, 4,000 m² of services including reception, waiting areas, cafés and bars, and 1,500 m² of terraces and loggias accommodating nearly 4,500 employees.
Address: 1bis place de la Défense – 92800 Puteaux
Program: Offices, retail, urban connections
Client: SCI Trinity Défense (Unibail Rodamco Westfield)
Delegated contractor : Espace Expansion
Architects: Cro&Co Architecture – Jean-Luc Crochon
Project leaders: Francesca Benente, Federica Bestonso, Daniel Durassier, David Lefrant, Benjamin Liatoud
Design: Catering area: Saguez & Partners ; Common areas, lobby and lobby furniture: Cro&Co Architecture
Landscape architects: Bureau Bas Smets, Phytoconseil
Project management: Artelia BI
Structural Engineers: Setec tpi ; M&E Engineer: Barbanel ; Quantity surveying: AE75 ; Acoustics: Tisseyre & Associés ; Lighting: Les ateliers de l’éclairage ; Sustainability: ALTO Ingénierie ; Façades: Arcora ; Elevators: ARUP ; Restaurant concept development: Restauration Conseil ; External Works: Progexial ; Security and alarm systems: CSD & Associés ; Building control office: Socotec ; H&S coordinator: Bureau Veritas ; Surveyor: Cabinet P. Fauchère et M. Le Floch ; Signage: Gérard Plénacoste ; Artist: Carlos Cruz-Diez, «Physichromie Trinity» Paris, 2017 (6 meter high artwork, specially made for the lobby of the Trinity tower)
Surface: 49,400 m²
Delivery: November 2020
General contractor: Bateg (Vinci Construction France)
Photo credits: © Luc Boegly © Laurent Zylberman
The architectural agency Cro&Co Architecture is structured around Jean-Luc Crochon, the founding architect, and a passionate and creative team composed of twenty talents. Cro&Co has been developing ambitious projects of various types for 20 years, carried out for renowned Owners.
Based on the values of openness and exchange, Cro&Co approaches each new challenge by listening, combining multidisciplinary work with study of uses and research of detail.
To reach further horizons, Cro&Co Architecture has developed CroMe Studio dedicated to projects in new territories, co-founded and led by Nayla Mecattaf : previously associate at Renzo Piano Building Workshop.
Still based on the values of openness and exchange, CroMe shares ideas and skills with different cultures.
Tour Trinity La Défense, Paris Building images / information received 180321
Location: 49 Rue Pierre Charron, Paris, France, western Europe
New Paris Architecture
Contemporary Paris Architecture
Paris Architecture Design – chronological list
Paris Architecture Tours by e-architect
Paris Building News
2024 Paris Olympics’ Aquatic Center
Design: MAD Architects ; Jacques Rougerie Architecture ; Atelier Phileas Architecture ; Apma Architecture
image courtesy of MIR
2024 Paris Olympics Aquatic Center Building
Public Condenser, Ile-de-France, new campus of Paris-Saclay, Gif-sur-Yvette, Ile-de-France
Design: Muoto Architects
photograph : Maxime Delvaux
Public Condenser in Gif-sur-Yvette, Paris-Saclay
Groupe Scolaire Dunoyer de Segonzac, Antony, Antony, Hauts-de-Seine, southern suburbs of Paris, France
Design: Dietmar Feichtinger Architectes
photo © David Boureau
Groupe Scolaire Dunoyer de Segonzac, Antony
Paris Architect – French capital architectural studio contact details on e-architect
Paris Architecture
Comments / photos for the Tour Trinity La Défense, Paris Building building design page welcome
Website: Visit Paris
The post Tour Trinity La Défense, Paris Building appeared first on e-architect.
0 notes
Text
Weinmanufaktur Clemens Strobl, Austria
Weinmanufaktur Clemens Strobl, Modern Austrian Commercial Property Building, Architecture Images
Weinmanufaktur Clemens Strobl in Austria
8 Dec 2020
Weinmanufaktur Clemens Strobl
Design: destilat design studio
Location: Kirchberg am Wagram, Austria
Best Large Workspace Worldwide: destilat wins London’s renowned Dezeen Award 2020 with its project Weinmanufaktur Clemens Strobl and prevails over competing projects from around the world.
The top-class expert jury consisting of Norman Foster, Patrik Schumacher of Zaha Hadid Architects, Konstantin Grcic, Daniel Liebeskind, Joep van Lieshout, Paola Navone, and 70 further experts from the worlds of architecture, art, and design chose the best of the best from 4,300 submissions in the fields of architecture, interior, and design in the three-stage selection process.
Winner Large Workspace
destilat was the only Austrian design studio among the final 13 on the shortlist of the interior category. Ultimately, destilat asserted itself against competing projects from France, Japan, Denmark, and India, and is, therefore, one of only two category-winners from Europe.
Granting the award, the master jury stated:
“Incorporating elements that are not synonymous with a typical office – such as a tasting room and wine cellar – this project does not disappoint. The palette and subdued tones create a monastic feeling to the space where the focus is all on the wine itself and its production.”
destilat completely reorganized and redesigned Weinmanufaktur Clemens Strobl in 2019, as the centerpiece of a historical 4,000 sqm ensemble that includes business premises and a manor house in Kirchberg am Wagram (Lower Austria).
The interior design distinguishes itself with building-block-like cubes, light as a central design element, grey in all its nuances, and aesthetics that highlight the work processes involved in wine-making. A vaulted cellar, tasting room, kitchen, and office form massive spatial components that are interwoven into the structural shell, define spatial borders and take over several functions.
Exposed concrete walls, polished concrete floors, grey varnished spruce wood, anthracite-coloured Eternit, scaled steel, glass, and grey-washed brickwork – that is the combination of historic and modern materials characterizes the interior design, as its reduced colour palette brings out the fine nuances of the materials’ aesthetics.
Elements of industrial architecture underline that these premises are used for work; the characteristics of the wine as a natural product are translated in a puristic and simplified way, with a sober charm. These aesthetics also have a significant impact on the outdoor areas.
Weinmanufaktur Clemens Strobl, Austria – Building Information
Design: destilat design studio
Location: Kirchberg am Wagram, Austria
Construction completion: 2019
Area of project: 2000m2 (25.0000 sq.ft.)
Project Team: Harald Hatschenberger, Henning Weimer, Sophie Kessler
Client: Weinmanufaktur Clemens Strobl
About destilat, Vienna & Linz
destilat was founded in 2008 by Harald Hatschenberger, Thomas Neuber, and Henning Weimer. The company develops architecture, interior design, and furniture design for private and public spaces, for local as well as international clients. The trademark of the design studio, which is headquartered in Vienna and Linz, is a holistic approach with which the designers develop complex concepts.
Photographer: Monika Nguyen
Weinmanufaktur Clemens Strobl, Austria images / information received 081220
Location: Austria
New Architecture in Austria
Contemporary Austrian Architecture
Austrian Architecture Designs
Austrian Architecture
Austrian Houses – selection below:
house e
Design: Caramel Architekten
photo : Martin Pröll and Caramel
House D
Design: Caramel Architekten with absolut-architekten
photo : Christian Sperr
Haus D Austria Property near Vienna
Austrian Architect
Austrian Architecture – architectural selection below:
Office for Pastoral Care in Linz
Design: xarchitekten
photograph : David Schreyer
OASIS Linz Building
Musiktheater
Design: Terry Pawson Architects
photo : Helmut Lackner
Musiktheater in Linz
Verkaufs- und Finanzzentrale voest alpine Stahl Gmbh
Dietmar Feichtinger Architectes
photograph © Josef Pausch
Voest Steelworks Linz
Comments / photos for the Weinmanufaktur Clemens Strobl – Austria Architecture page welcome
Website: Kirchberg am Wagram
The post Weinmanufaktur Clemens Strobl, Austria appeared first on e-architect.
0 notes