#daniel gogel
Text
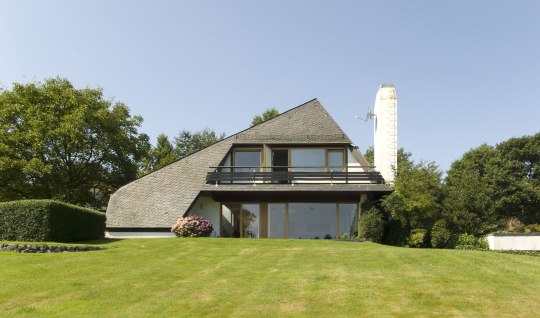
House Ahrenkiel (1960-61) in Hürtgenwald, Germany, by Fehling & Gogel. Photo by Gunnar Klack.
#1960s#house#organic architecture#architecture#germany#nachkriegsmoderne#nachkriegsarchitektur#architektur#daniel gogel#hermann fehling#fehling gogel
95 notes
·
View notes
Audio
Thalia Zedek – Been Here And Gone (2001)

https://www.matadorrecords.com / https://www.thrilljockey.com
#thalia zedek#matador records#been here and gone#2001#2000s#usa#thrill jockey#bryce goggin#rock#indie rock#fred kevorkian#Beth Heinberg#daniel coughlin#mel lederman#chris brokaw#david michael curry#audio#leonard cohen#luiz bonfa#gary gogel
0 notes
Photo


Fehling+Gogel, Das Wachsende Haus, 1981-82
11 notes
·
View notes
Photo
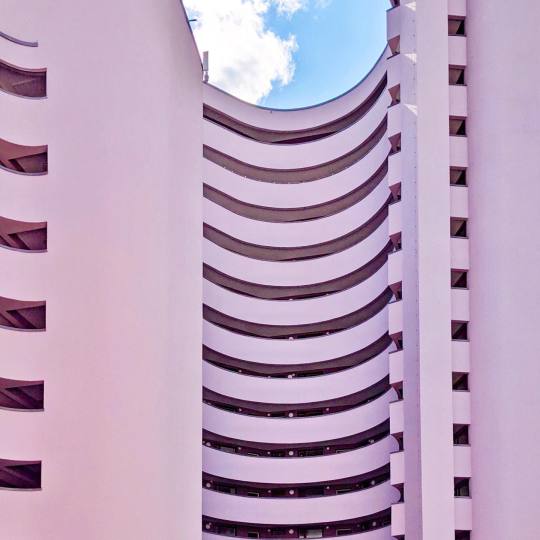
Another view. The famous Instagram hotspot in Berlin-Kreuzberg is a residential tower building by architects Hermann Fehling and Daniel Gogel (built 1968-1971). #berlinarchitrcture #kreuzberg #visit_berlin https://instagr.am/p/CWSlbUiMa9C/
3 notes
·
View notes
Photo
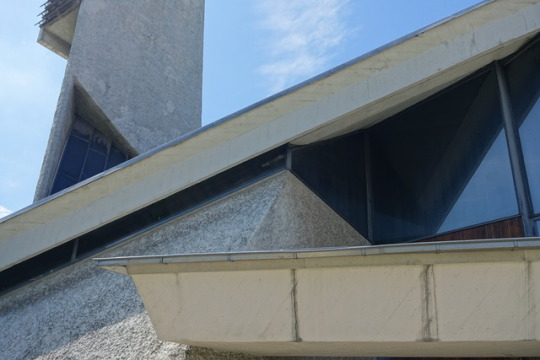


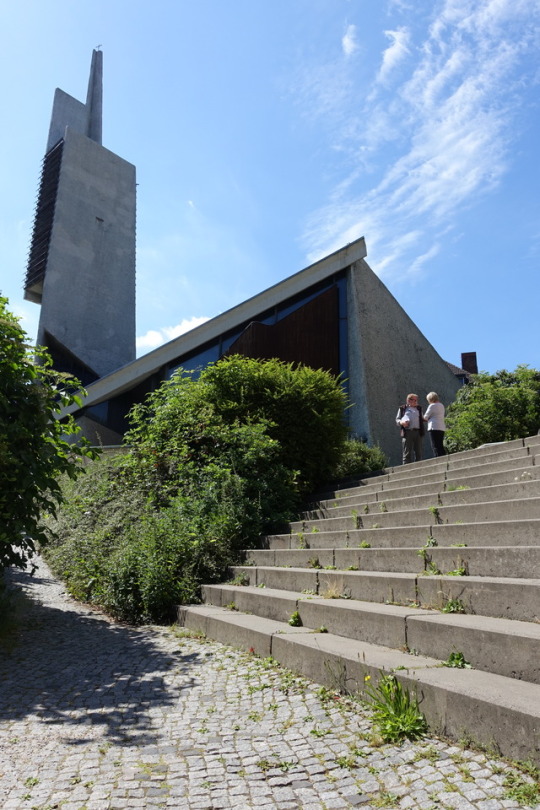
Paul-Gerhardt-Kirche, nach Entwürfen von Hermann Fehling und Daniel Gogel, 1958-1962
#berlin#Architecture#Architektur#20th century#Paul-Gerhardt-Kirche#1960#sakralbau#church architecture
0 notes
Photo
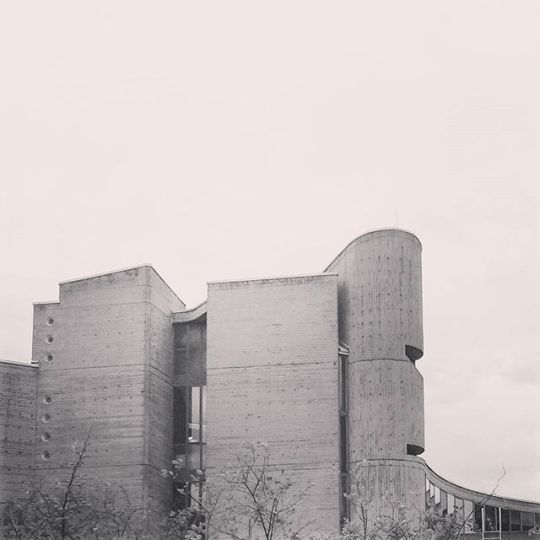
Institut für Hygiene und Mikrobiologie der Freien Universität Berlin (Hindenburgdamm 27 / Ecke Krahmerstraße) in Berlin-Lichterfelde. Die Kosten des von den Architekten Hermann Fehling und Daniel Gogel entworfenen Baus (1966-74), der teilweise als Hochsicherheitstrakt angelegt ist, betrugen 33 Millionen DM. Großer Wert wurde auf die Qualität des Sichtbetons der Gebäudehülle gelegt. Um weiche Rundungen und eine feine Oberflächenstruktur zu erhalten, wurde auf eine besonders genaue Ausführung der Brettschalungen geachtet. So entstand ein konsequenter Sichtbetonbau, der in solch einer sorgfältigen Ausführung in Berlin einmalig ist. Das Institut ist für Versuche mit hohem Infektionsrisiko zuständig und führt für die Berliner Kliniken bakteriologisch-serologische Untersuchungen durch. Nach der Ausgliederung der Medizin aus der FU wird das Institut der Charité zugeordnet. Es wird umbenannt in Institut für Hygiene und Umweltmedizin und nimmt u. a. die Aufgabe der Infektionsprävention bei den Patienten der Charité wahr.
#fehling + gogel#hermann fehling#daniel gogel#architecture#modern architecture#architektur#brutalismus#brutalism
3 notes
·
View notes
Photo


Berlin-Zehlendorf Student Housing
Hermann Fehling, Daniel Gogel, Peter Pfankuch, 1959-60
Photographed by Marc Schneppensief
64 notes
·
View notes
Text
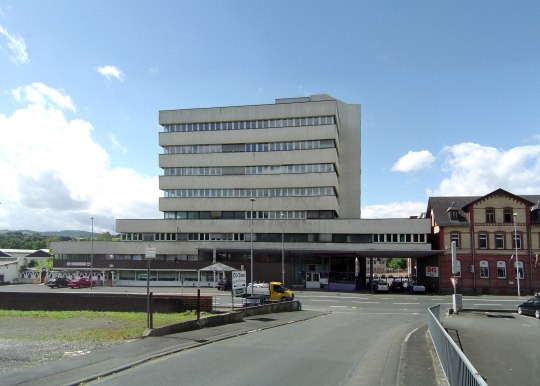
Administration (1961-63) of the Company "Haas & Sohn" in Sinn, Germany, by Fehling + Gogel. Photo by Gunnar Klack.
#1960s#office building#concrete#architecture#germany#nachkriegsmoderne#nachkriegsarchitektur#architektur#fehling + gogel#hermann fehling#daniel gogel
60 notes
·
View notes
Text
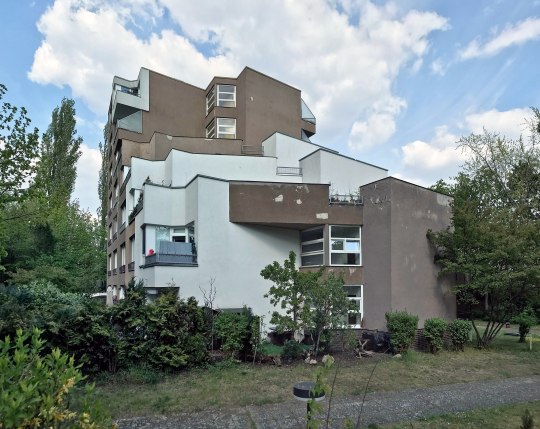
Nurses' Dormitory (1974-80) at Hindenburgdamm in Berlin, Germany, by Fehling + Gogel. Photo by Gunnar Klack.
#1970s#dormitory#organic architecture#concrete#architecture#germany#nachkriegsmoderne#nachkriegsarchitektur#architektur#berlin#fehling + gogel#hermann fehling#daniel gogel
66 notes
·
View notes
Text
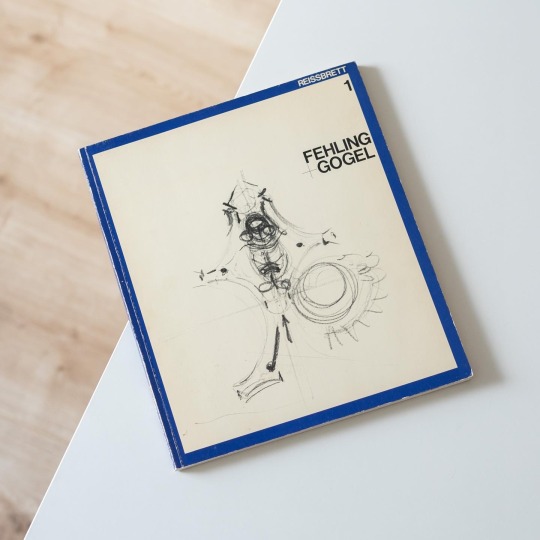

With their equally expressive and functional designs Hermann Fehling (1909-96) and Daniel Gogel (1927-97) were among the most interesting architects in postwar Germany. Between 1953 and 1990 the duo together with occasional partners Peter Pfankuch and Arno Noebel realized important buildings for the Max Planck Society in Berlin and Garching but also remarkable single-family houses, churches and exhibition buildings.
In 1981 Ulrich Conrads published a selection of Fehling + Gogel’s important built and unbuilt works in the series „Reissbrett“ which supposedly was intended to contain more than just the two issues that were ultimately published. In his witty introduction Manfred Sack describes the collaboration between the two physically and temperamentally very different partners: each project begins its life as blank sheet of paper on which both start to draw their ideas. Afterwards both take a look at each other’s drawings and enter a long process of discussion that ultimately results in a congruent and in view of the differences between them very organic design. At the same time Manfred Sack dispels the myth that Fehling and Gogel follow in the tradition of Hans Scharoun: although they at first sight share an organic approach towards architecture Fehling and Gogel’s approach appears much more rational and as a consistent consideration of user requirements. Another unique characteristic of their buildings is their handcrafted quality that results from a close dialogue with all trades involved and which often results in a fruitful and, as the author describes it, mutually fun work process.
In the work catalogue following Manfred Sack’s introduction the architects outline each project in discussion with Ulrich Conrads, a very insightful and entertaining process that makes this publication a real treasure.
#fehling + gogel#monograph#architecture book#organic architecture#architectural history#vintage book#book#architecture#germany#nachkriegsmoderne#nachkriegsarchitektur
22 notes
·
View notes
Photo
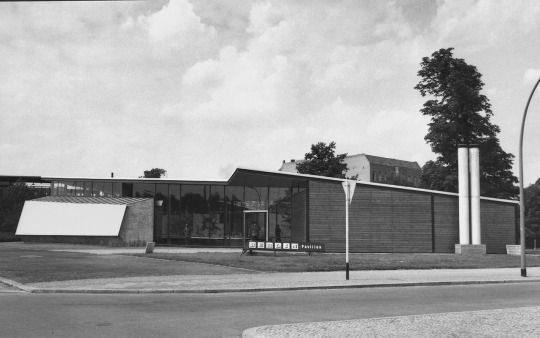
Entrance Building of Interbau 1957 in Berlin, Germany, by Fehling + Gogel with Peter Pfankuch
#1950s#pavilion#organic architecture#architecture#germany#nachkriegsmoderne#nachkriegsarchitektur#architektur#berlin#interbau 1957#fehling + gogel#hermann fehling#daniel gogel#peter pfankuch
62 notes
·
View notes
Text

Church St. Norbert (1960-62) in Berlin, Germany, by Fehling + Gogel
#1960s#church#concrete#organic architecture#architecture#germany#nachkriegsmoderne#nachkriegsarchitektur#architektur#fehling gogel#hermann fehling#daniel gogel
238 notes
·
View notes
Text
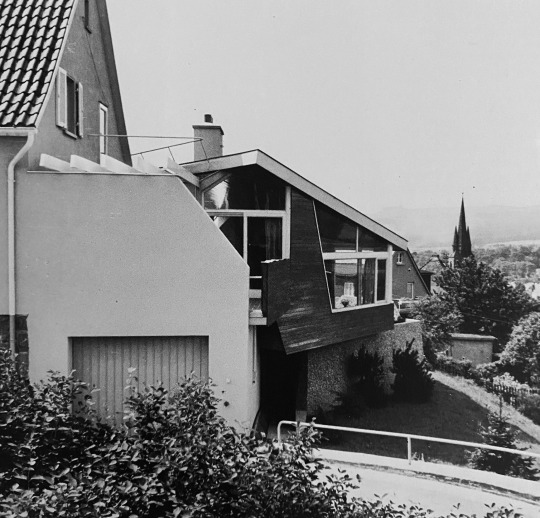
Extension (1964) of a Row House in Sinn, Germany, by Fehling + Gogel. Photo by Eveline Schensar.
#1960s#house#organic architecture#architecture#germany#nachkriegsmoderne#nachkriegsarchitektur#architektur#fehling + gogel#hermann fehling#daniel gogel
78 notes
·
View notes
Photo

Studentendorf Schlachtensee (1957-59) of FU Berlin, Germany, by Hermann Fehling, Daniel Gogel & Peter Pfankuch
#1950s#dormitory#architecture#germany#nachkriegsmoderne#nachkriegsarchitektur#architektur#berlin#fehling gogel#peter pfankuch#hermann fehling#daniel gogel
65 notes
·
View notes
Photo
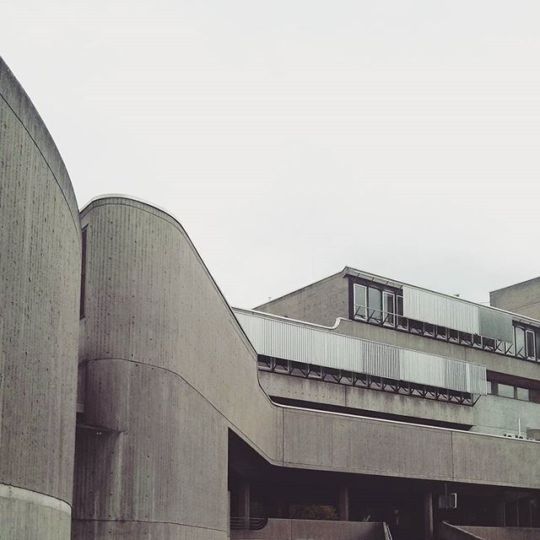
Institut für Hygiene und Umweltmedizin (1966-1974) by Hermann Fehling & Daniel Gogel
#fehling + gogel#hermann fehling#daniel gogel#brutalismus#brutalism#architecture#architektur#modern architecture
2 notes
·
View notes
Photo
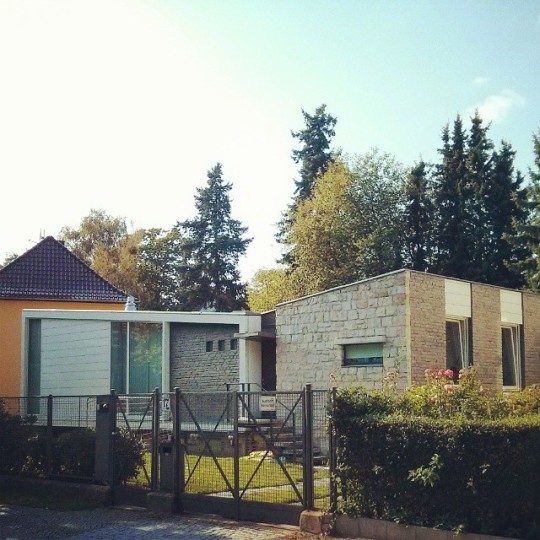
Auf dem Grundstück Kaiserswerther Straße 17 steht das früheste Beispiel eines Hauses im eingeschossigen Bungalowstil amerikanischer Prägung, das in Berlin entstand. Das 1955-56 erbaute "Haus Krüger" hat der Architekt Hermann Fehling zusammen mit Daniel Gogel und Peter Pfankuch für Ursula und Karl-Heinz Krüger (dem der späteren Betreiber des Steglitzer Großkinos Titania-Palast) entworfen.
#peterpfankuch#hermann fehling#daniel gogel#architecture#architektur#nachkriegsmoderne#nachkriegsarchitektur#postwarmodern#postwararchitecture#fehling + gogel
2 notes
·
View notes