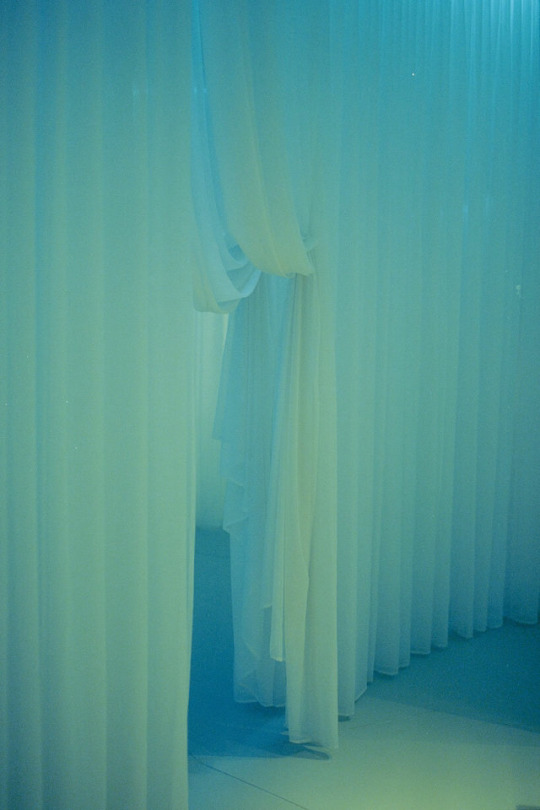#david altrath
Text


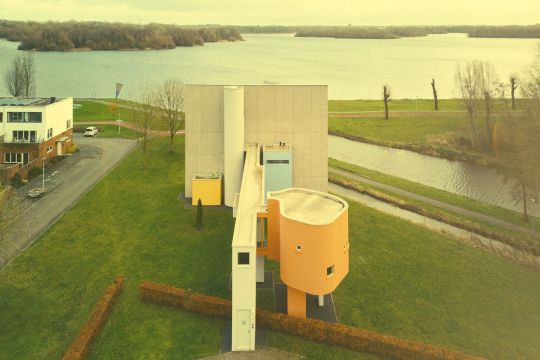
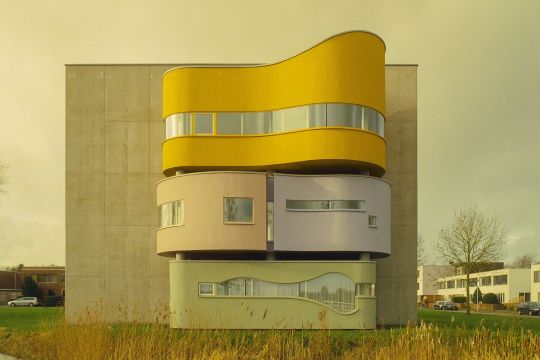

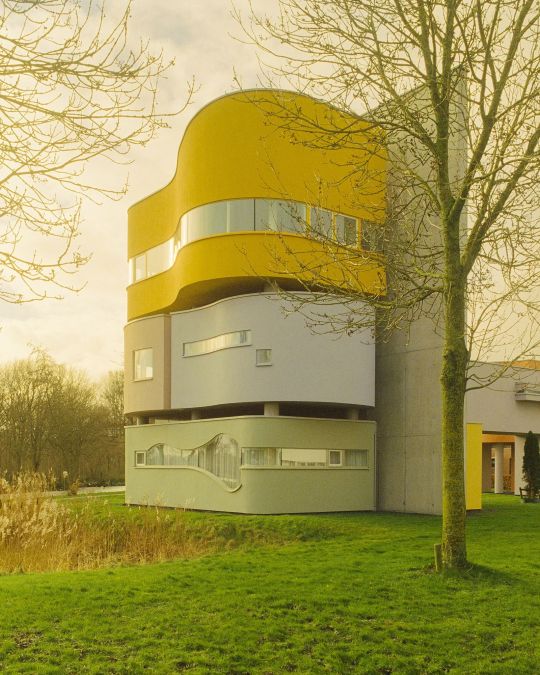
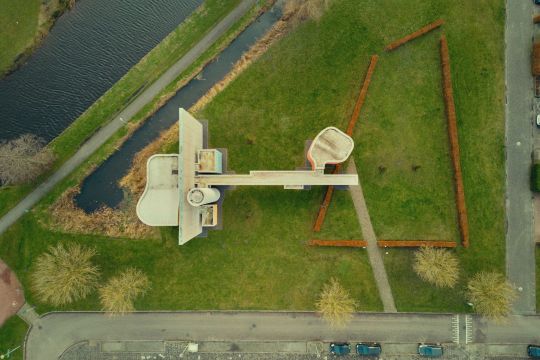
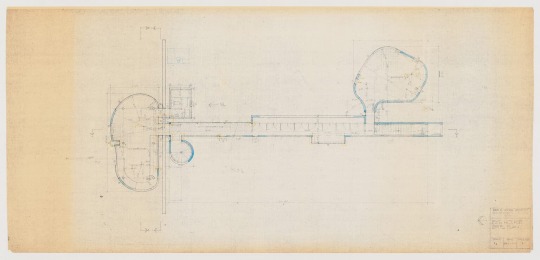
John Hejduk, "Wall House No. 2,"
Hoornse Meer, Groningen, Netherlands,
John Hejduk originally designed Wall House No. 2 in 1973 as a weekend retreat for landscape architect Arthur Edward Bye. The House was to be built in Ridgefield, Connecticut, United States. However, it wasn’t until 2001 that the structure was built as part of the Blue Moon architecture festival in Groningen.
In this project, Hejduk uses the wall to reinterpret the traditional configuration of a house: instead of presenting the different spaces enclosed within the perimeter walls, in the Wall House 2 the rooms and the circulation systems are physically isolated from each other.
The kitchen, dining room, bedroom and living room are stacked curvilinear volumes, vertically linked by an independent circular staircase and connected to a study by a long corridor.
The wall, which Hejduk establishes between the rooms and the circulation systems so that one has to go through it to move from one room to another, becomes a passing line, a limit. A palette of yellow, green, black, brown and gray reinforces the division of the function of each volume.
Since 2004, Wall House has served cultural purposes under the Stichting Wall House Number 2 foundation, hosting artist residencies, public tours, events, and functioning as a knowledge center.
Built by Thomas Muller / van Raimann Architekten and Otonomo Architecten studios,
Photos by David Altrath
John Hejduk (1929-2000), Bye House plan for the second floor, 1974. Yellow and blue coloured pencil and graphite over diazo type on paper, 459 x 980 mm. John Hejduk fonds, Canadian Centre for Architecture © CCA.
#art#design#architecture#photography#john hejduk#wall house#netherlands#landscaping#forms#sculpture#david altrath#arthur edward bye#conceptual#history#cubist#surrealism#stucco
179 notes
·
View notes
Photo









The Stockholm metro by David Altrath
12 notes
·
View notes
Text
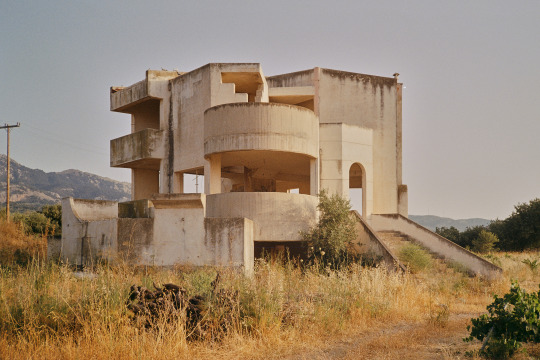
Concrete Villa
Photo: David Altrath
#35mm#film photography#photography#35mm film#kodak#analog photography#photographer#photooftheday#film stills#architecture#building#wes anderson#atmosphere#lightning#travel#film frames#frame#concrete#modern architecture#filmisnotdead#cinematic#buildings#urban#exterior#kos#greece#ruin#lost places#villa
1K notes
·
View notes
Photo

Neviges Mariendom by Gottfried Böhm captured by David Altrath https://thisispaper.com/mag/neviges-mariendom-gottfried-bohm-david-altrath
88 notes
·
View notes
Text
0 notes
Text

step inside the minimalist interior of hamburg-based kju.studio, captured by david altrath
0 notes
Text
Η μπρουταλιστικού ρυθμού εκκλησία Mariendom μέσα από τον φακό του David Altrath
Η μπρουταλιστικού ρυθμού εκκλησία Mariendom μέσα από τον φακό του David Altrath
Πάνω από μισόν αιώνα μετά την ανέγερσή του, ο φωτογράφος David Altrath αιχμαλώτισε με τον φακό του το μπρουταλιστικό κτίσμα που είναι γνωστό ως Mariendom -θεωρείται ένα από τα σημαντικότερα χωρικά δημιουργήματα του 20ού αιώνα- και το οποίο αποτυπώνει ως ένα βουνό από σκυρόδεμα που αναδύεται μέσα από το γραφικό περιβάλλον της γερμανικής πόλης Neviges. […]
The post Η μπρουταλιστικού ρυθμού εκκλησία…
View On WordPress
0 notes
