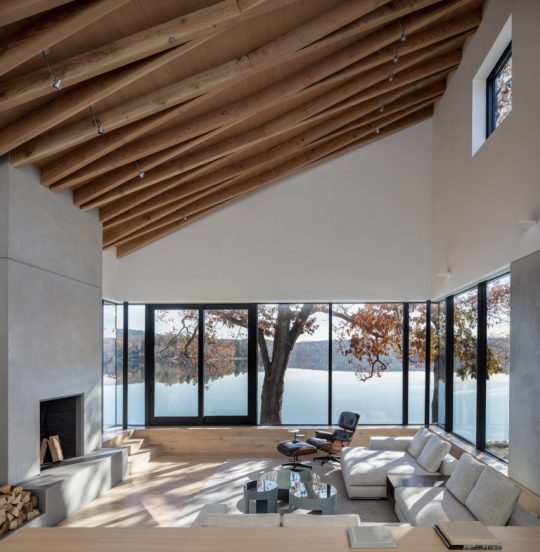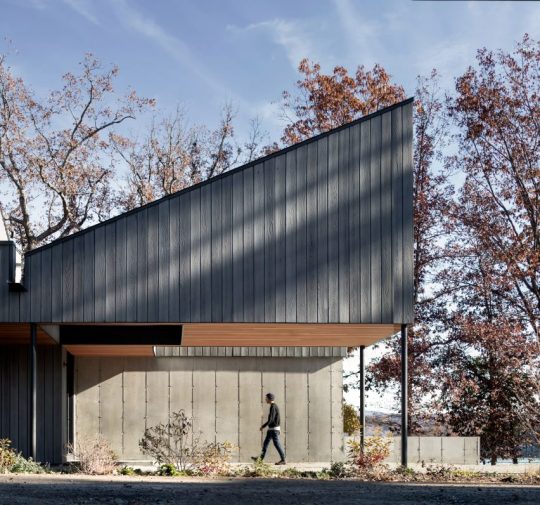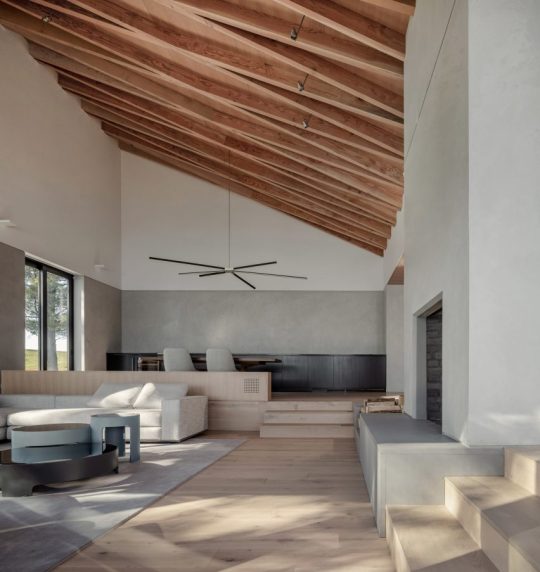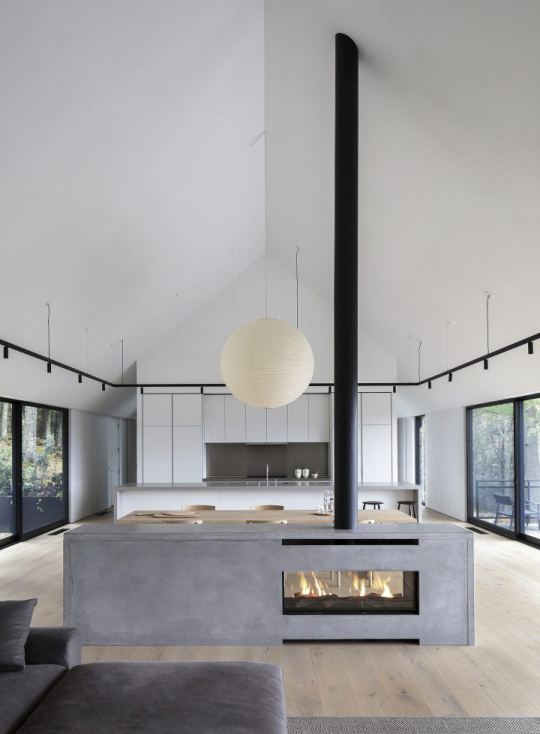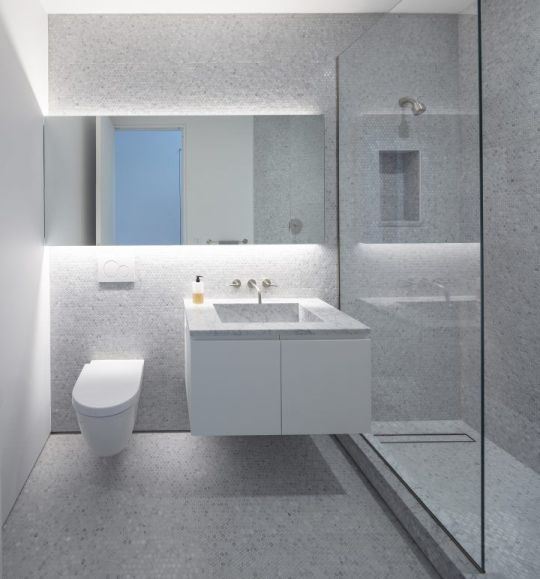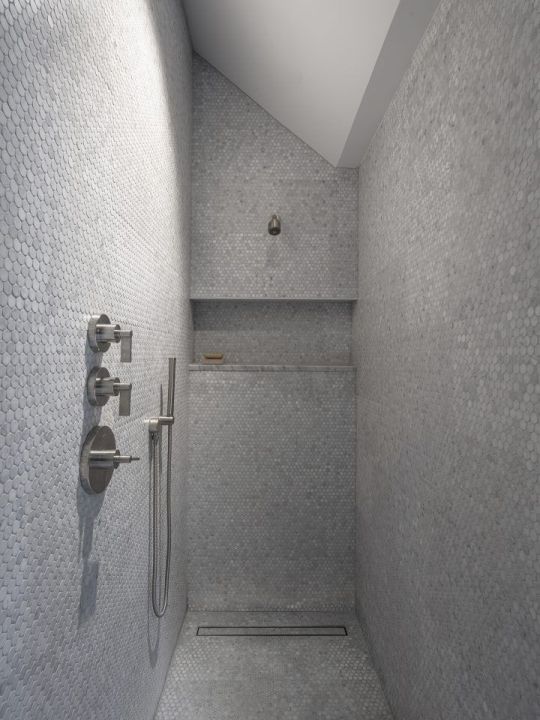#desai chia
Photo
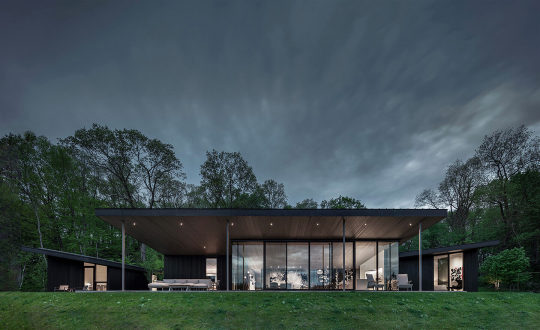


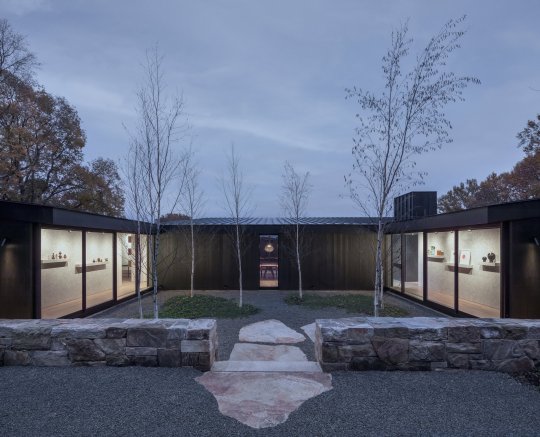
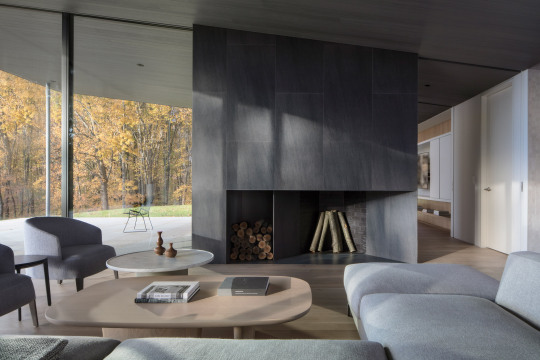
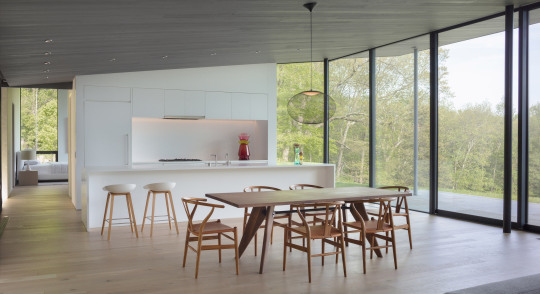
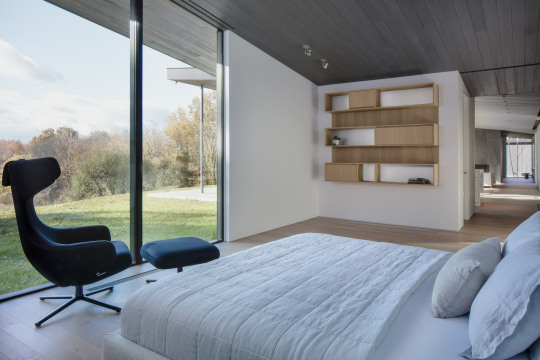
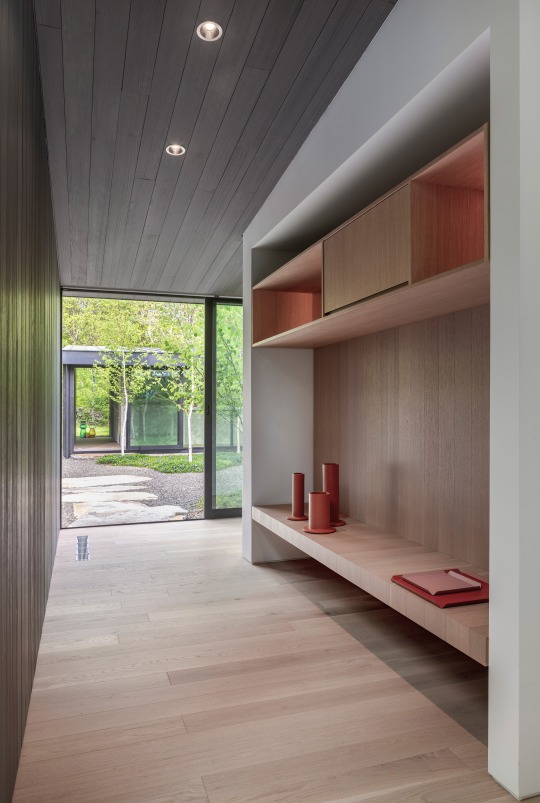


Roxbury House, Roxbury, Litchfield County, Connecticut, United States,
Desai Chia Architecture
#art#design#architecture#interiors#countryhouse#roxbury#connecticut#united states#luxuryhouses#luxuryhomes#retreat#desai chia#luxurypad
133 notes
·
View notes
Photo


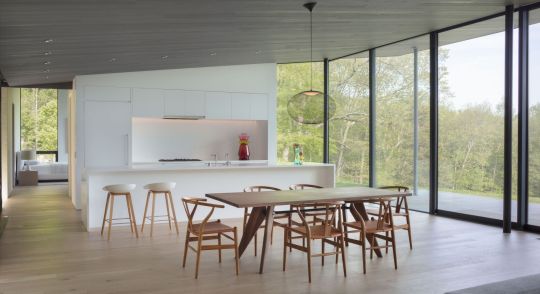
Roxbury House-Desai Chia Architecture. On a 12-acre property, this house blends into the landscape with material and dark - earth toned colors. Sunlight is funneled in with floor to ceiling windows and sloping roof.
1 note
·
View note
Text
Ngôi nhà nguyên mẫu ZN của Desai Chia

Ngôi nhà Nguyên mẫu ZN được thiết kế như một bộ các bộ phận có thể dễ dàng dựng lên ở bất kỳ địa điểm nào. Chúng tôi đã phát triển ý tưởng này sau khi nhận được rất nhiều sự quan tâm đến thiết kế của chúng tôi cho Nhà khách LM (hoàn thành vào năm 2012). Ngôi nhà chính có ba phòng ngủ và hai phòng tắm với một kho chứa đồ có thể chuyển đổi thành phòng trang điểm. Để mở rộng chương trình, các khách hàng đã thêm một nhà khách đứng miễn phí (được trang bị nhà bếp và phòng tắm đầy đủ tiện nghi) với lối đi có mái che dẫn đến ngôi nhà chính.


Sơ đồ mặt bằng và hình thức tổng thể của ngôi nhà nguyên mẫu rất hiệu quả và tạo cảm giác rộng rãi, được chế tác đẹp mắt và hiện đại. Sự cẩn thận của chúng tôi với các chi tiết nội thất tận dụng lợi thế của các vật liệu & kết cấu ấm áp và tầm nhìn rộng mở ra cảnh quan . Khi làm việc với nhà xây dựng, chúng tôi nhận thấy hiệu quả trong các phương pháp xây dựng và chiến lược lắp kính để giảm chi phí. Kể từ khi hoàn thành Ngôi nhà Nguyên mẫu ZN, một số ngôi nhà nguyên mẫu khác đã được đưa vào hoạt động. Khách hàng đánh giá cao sự linh hoạt trong việc điều chỉnh thiết kế cơ sở cho phù hợp với nhu cầu và trang web của họ.

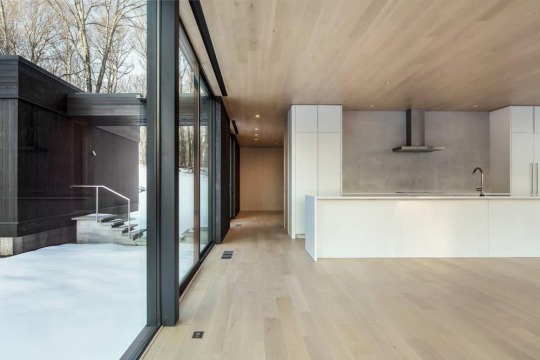
Điều kiện độ dốc lớn của bất động sản đặc biệt này ở phía tây bắc Connecticut đã tạo cơ hội cho một đài quan sát được nâng cao khỏi khu vực sinh sống, vốn được xây dựng ngay trong khuôn viên.
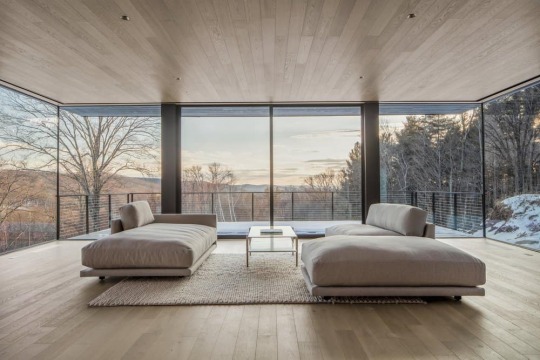



0 notes
Text
Bà mẹ hai con lột xác sau giảm 20 kg

Nhờ ăn kiêng kết hợp rèn luyện, Vandana Desai đã giảm được 20 kg và mặc vừa vặn những bộ trang phục quá nhỏ so với cô trước đây.
Chia sẽ từ VNE: Sức khỏe - VnExpress RSS https://vnexpress.net/ba-me-hai-con-lot-xac-sau-giam-20-kg-4567595.html
0 notes
Text
Homes For Our Time
Homes For Our Time
Băng qua những ngôi nhà nhỏ và biệt thự xa hoa, những ngôi nhà trên bãi biển và những khu rừng ẩn dấu, hãy khám phá những ngôi nhà mới tốt nhất trên thế giới. Báo cáo tổng hợp toàn cầu tiên tiến này có các tài năng như Shigeru Ban và Marcio Kogan cùng với những cái tên đang lên như Aires Mateus, Xu Fu-Min, Võ Trọng Nghĩa, Desai Chia và Shunri Nishizawa.
Across small cottages and lavish villas,…
View On WordPress
0 notes
Photo

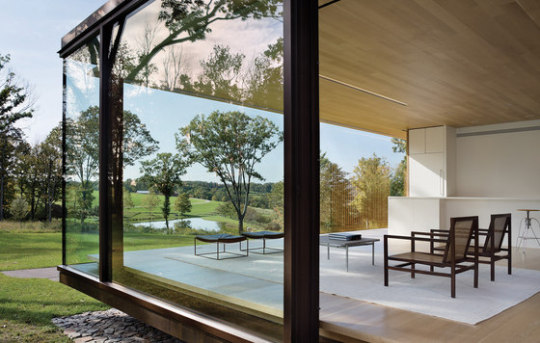


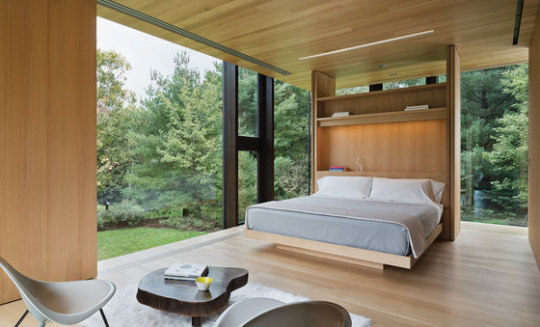
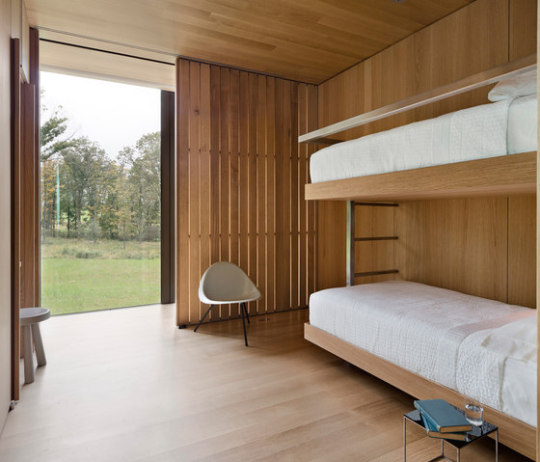

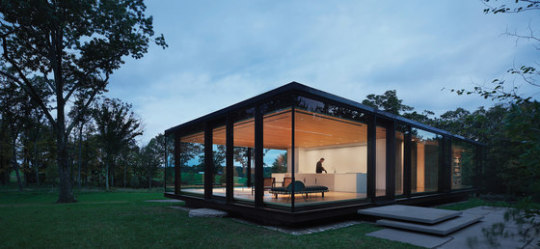
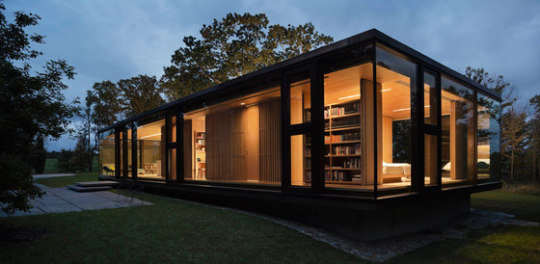
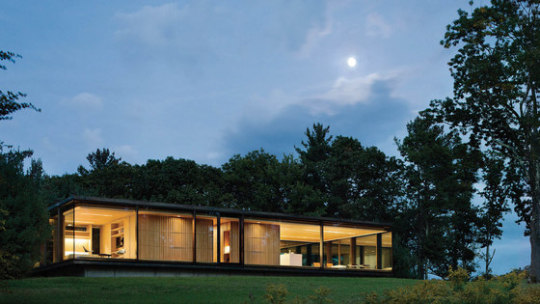
LM Guest House / Desai Chia
ph: Paul Warchol
354 notes
·
View notes
Photo
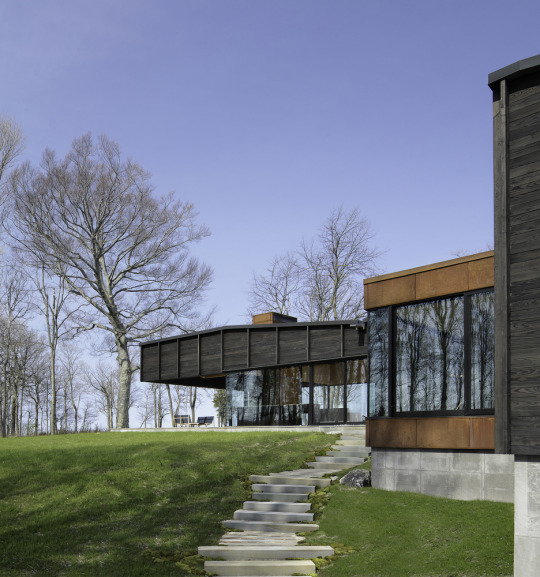






Michigan Lake House, Leelanau County, USA - Desai Chia Architecture
https://www.desaichia.com/
#Desai Chia Architecture#architecture#design#building#modern architecture#modern#architecture blog#simple#minimal#beautiful#elegant#amazing spaces#house#house design#modern house#home#interiors#interior design#decor#cool homes#timber#wood house#wood#charred#view#lake#shore#secluded#usa#american design
406 notes
·
View notes
Text

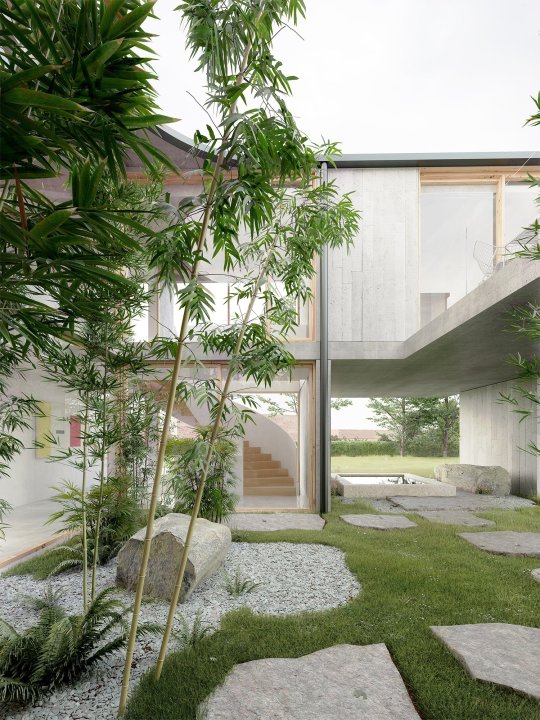
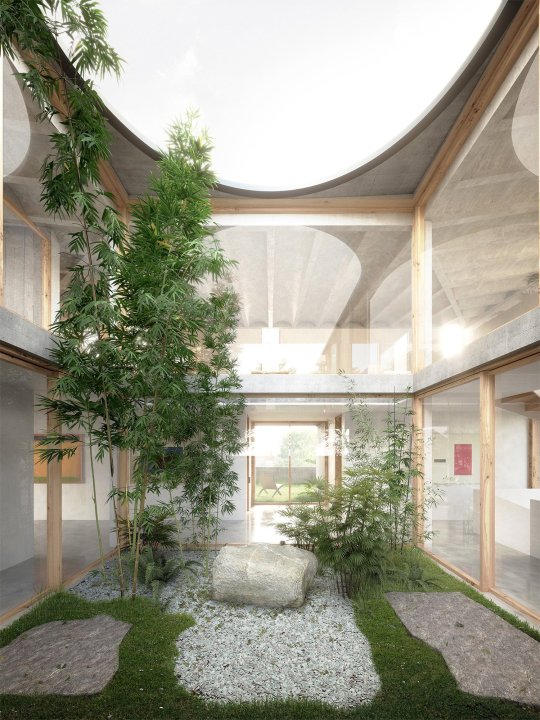
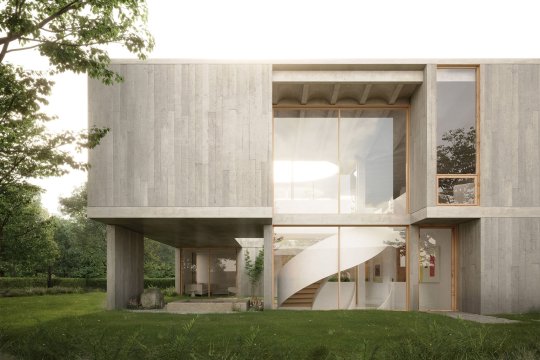
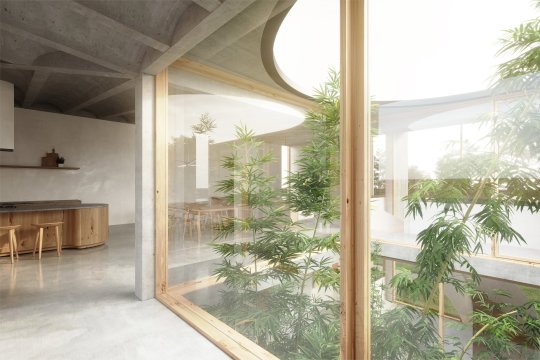
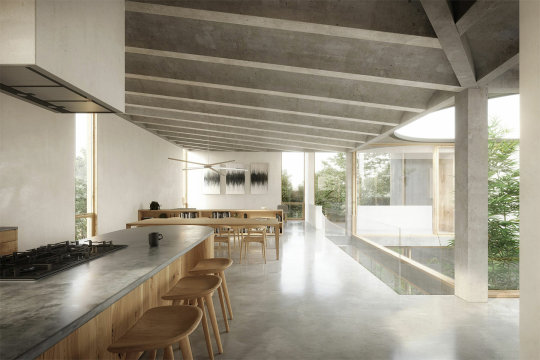

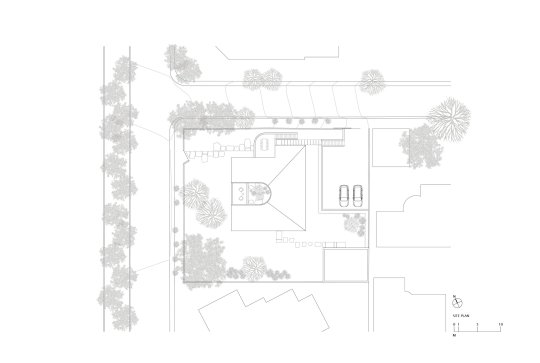

Sayavedra House, Ciudad López Mateos, Mexico,
Desai Chia Architecture,
Visualizations: © Darcstudio
#art#design#architecture#minimalism#interiors#interiordesign#concept#vizualisation#mexico#sayavedra#desai chia architecture#luxury house#luxury home#render#darcstudio
252 notes
·
View notes
Photo
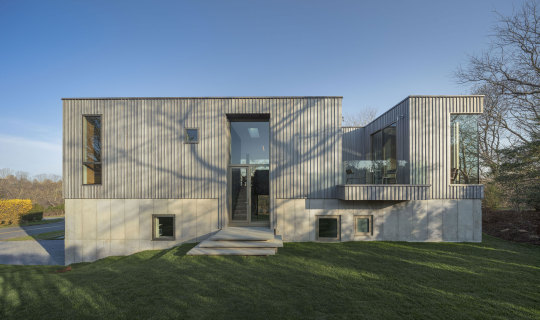
Desai Chia Architects
#desai chia architects#modernism#modernist#modern architecture#architecture and interior design#modern art#design#landscape design
40 notes
·
View notes
Photo

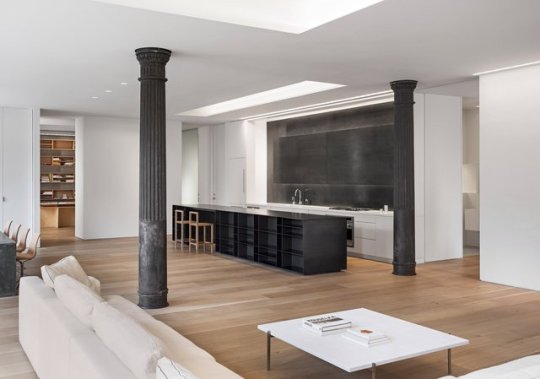




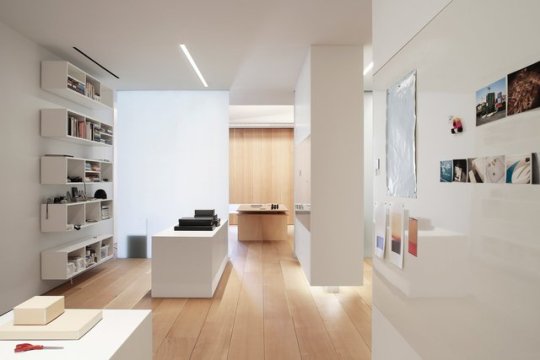
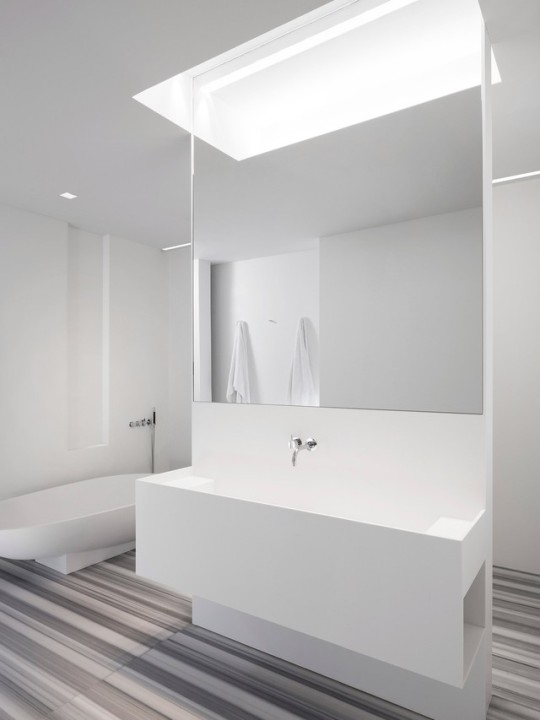
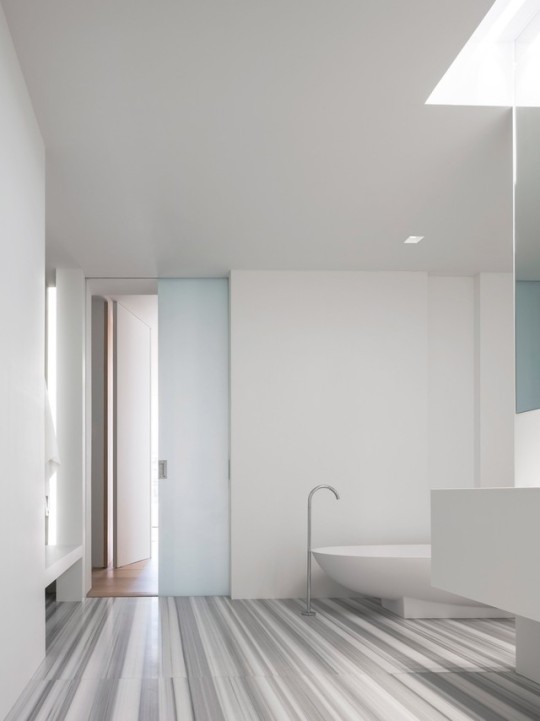
‘Photographer's Loft’ - New York City, USA - Desai Chia Architecture
____
Arthur and Puff are everywhere …
Facebook | Stampsy | Tumblr | Soundcloud | Pinterest | Instagram
#Decoroom#Apartment#Loft#Office#Gallery#New York#USA#Desai Chia Architecture#Desai Chia#Katherine Chia#Arjun Desai#Modern#Minimal
7 notes
·
View notes
Text
New Post has been published on Inspirationist
New Post has been published on http://inspirationist.net/ledge-house-resonates-with-the-history-of-the-connecticut-valley/
Ledge House resonates with the history of the Connecticut Valley
The Ledge House clients asked Desai Chia Architecture to design a new home that would resonate with the history of the Connecticut Valley, include a material palette that is environmentally friendly and work with the challenging site on a large rock ledge. The architects removed an existing cabin that had been expanded in unsuccessful ways over time by a previous owner; they were able to reuse the cabin’s foundation (which saved money and reduced construction waste) and add to it to simplify the footprint of the building while amplifying the program. The new footprint moved the house closer to an existing boulder- a prehistoric glacial erratic that was deposited along with the ledge hundreds of thousands of years ago when the glaciers formed the Appalachian Mountains.
The boulder is a rugged companion to the house and acts as a muse for the uphill forest views. The form of the house was inspired by indigenous barns of the area as well as the nearby, historic West Cornwall Covered Bridge. A clever structural system utilized balloon framing techniques— the beams, walls, sheathing, and a carefully calibrated nailing pattern allows the structure to perform as a unified diaphragm, eliminating the need for exposed cross bracing. The interior vaulted ceilings are open volumes of space accentuated by clean planar surfaces.
The living room, dining room, and kitchen form the nucleus of a large breezeway through the house; the breezeway was strategically positioned to take advantage of the views to the valley, the uphill cross-ventilating breezes, and an existing boulder that becomes a rugged companion to the house and the views of the landscape. The exterior of the house is clad in Shou Sugi Ban siding which offers a rot-resistant and bug-resistant finish that also articulates the iconic form of the building. The interior finishes are light and airy.
A master bedroom suite is located on one end of the house; two guest bedrooms are on the other end. The nucleus living area between them allows the owners and their guests to merge and socialise together in a lofted, open area that connects across the ledge to a forested terrace and a valley terrace: indoor and outdoor living flow seamlessly through.
Design and info © Desai Chia Architecture
Images © Paul Warchol
#architecture#balloon framing technique#clean planar surfaces#Connecticut Valley#Cornwall#Desai Chia Architecture#forested terrace and#interior design#Ledge House#lofted area#open volumes#Paul Warchol#rock ledge#Shou Sugi Ban siding#usa#valley terrace#vaulted ceilings
0 notes
Photo
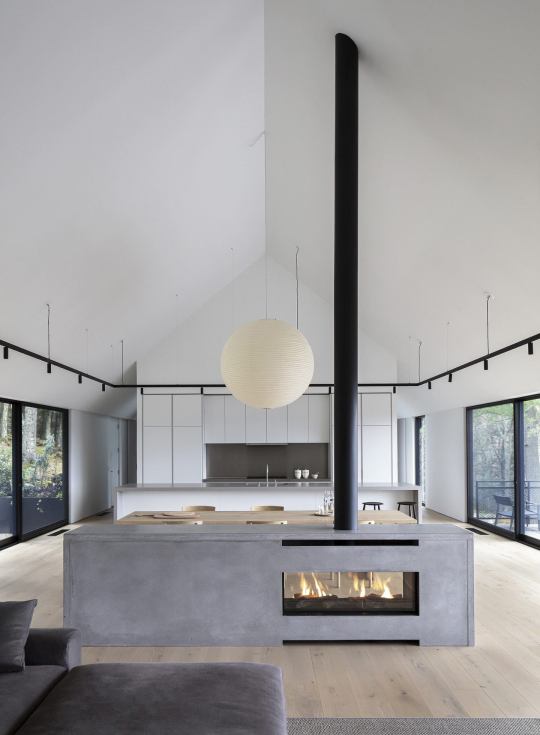
Ledge House by Desai Chia Architecture (Photo: Paul Warchol)
83 notes
·
View notes
Photo
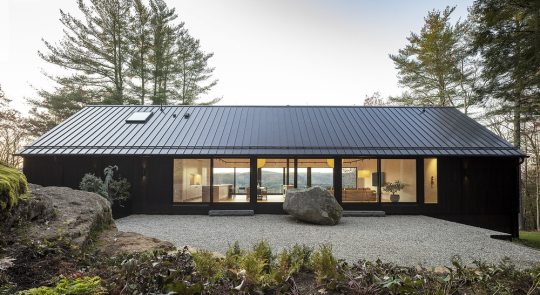


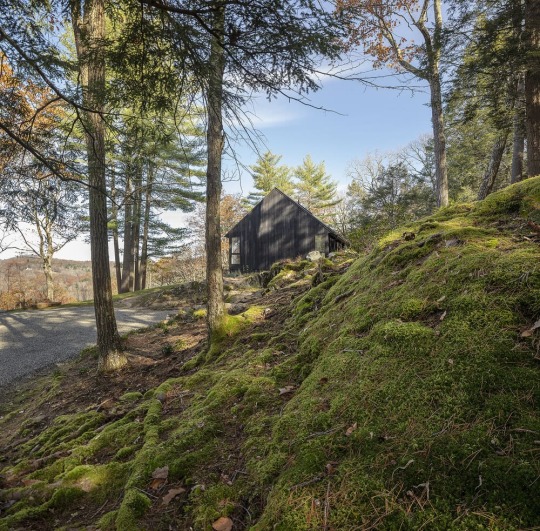
Ledge House by Desai Chia Architecture
76 notes
·
View notes
