#provincial reconstruction team
Video
#Security#soldier#sailor#NATO#OEF#Farah Province#navy#provincial reconstruction team#security forces#U.S. Army#U.S. Navy#Province#mission#farah#international security assistance force#army#ISAF#PRT#Operation Enduring Freedom#OTAN#Forward Operating Base Farah#Afghanistan#DARPA#research#technology#Army Research Laboratory#flickr
9 notes
·
View notes
Text
Tractor-trailer crashes into Fredericton Animal Hospital, no injuries reported
A tractor-trailer crashed into the Fredericton Animal Hospital early Wednesday morning.
The cab of the truck could be seen lodged into the side of the building off Smythe Street.
Fredericton Police said in a tweet around 6:45 a.m. Wednesday that the roundabout at the top of Smythe Street and Highway 8 was closed.
Highway 8 at the top of Smythe Street (the traffic circle) is closed due to a traffic accident. Please avoid the area and find an alternate route. Thank you
— Fredericton Police (@CityFredPolice) June 7, 2023
The closure is expected to remain in place until the afternoon. Meanwhile, people are asked to avoid the area and find an alternate route.
Police say no people or animals were injured in the crash.
A collision reconstruction team is investigating.
The hospital says it will be closed until further notice due to extensive damage.
For more New Brunswick news, visit our dedicated provincial page.
from CTV News - Atlantic https://ift.tt/w7uzgRo
0 notes
Photo


Alone Against the Taliban: Mad Dog Platoon and the Battle of OP Nevada
Susan Katz Keating 2 weeks ago Badass, Best of SOF, War
by Susan Katz Keating
The Soviets called it Chernaya Gora: Black Mountain.
That is where a unit of elite Spetsnaz forces met their deaths in Afghanistan, atop a remote observation post overlooking Kunar.
I learned about the treacherous place in 2015, while researching an article for the Army National Guard.
The Guard’s GX Magazine had asked me to write about a soldier who’d been deployed many times, and had garnered a high number of medals.
I asked my subject, then-Sergeant First Class John Melson, to connect me with men he served with on deployments to Iraq and Afghanistan.
I randomly called a name on the list, a decorated soldier I’ll call Gaius, because he reminds me of an ancient warrior.
Gaius told me that in 2011 he’d served alongside Melson’s platoon in Kunar Province, the dangerous northeastern section of Afghanistan, that sits on the border with Pakistan.
Gaius and the platoon were assigned to Provincial Reconstruction Team Kunar, on Forward Operating Base Wright.
Gaius said he was present on FOB Wright when members of this platoon, who called themselves the Mad Dogs, engaged in a brutal firefight against the Taliban.
The fight took place atop an old Soviet overlook now known as Outpost Nevada. The Americans were surrounded there under heavy fire without backup. The fight raged for more than 18 hours.
“Those men were pure warriors,” Gaius told me.
A Story of Battle
For decades, I have written about warfare. I’ve delved into conflicts including the Spanish American War, World War I, World War II, Korea, Vietnam, Grenada, Iraq, and Afghanistan.
I’ve been on the ground amid urban fighting in Northern Ireland.
Against that framework, the 18-hour firefight caught my attention.
I asked Gaius to elaborate.
While he recounted the battle, I took six pages of notes.
Finally, as I turned to the seventh page, I set down my pen and simply listened.
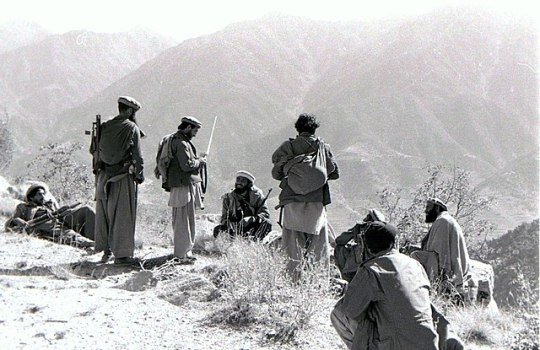
I was captivated; not only by the tale Gaius told, but also by his tone and his insights. This warfighter had a catch to his voice.
He kept stopping to compose himself.
He clearly was moved by what the soldiers endured, and by how they conducted themselves.
The battle took place while the Americans found themselves on “Desperate Ground,” a phrase coined by the ancient Chinese tactician Sun Tzu, who applied the term to situations where soldiers have no option but to fight without delay. It is a fight to the death.
Eventually I would learn that the battle of OP Nevada played out on multiple fronts and in multiple forms that went beyond a single firefight.
The story involved a disparate group of soldiers.
Some were seasoned combat veterans.
Others were new to military service.
Overall, they included a former nightclub manager, a pizza delivery man, a competitive skateboarder, a used car salesman, a mysterious veteran rumored to have served in the French Foreign Legion, and a passel of self-described “broken toys.”
Their platoon sergeant, Melson, was a convicted felon who spent time in prison after being charged with kidnap and assault.
The men served in the Army National Guard, whose initials – NG – have sometimes been the butt of jokes that the letters stand for No Good.
As the daughter of a Guardsman who fought in Korea, though, and as the author of numerous articles about the Army National Guard in combat, I knew that the label was misplaced.
The Virginia Guard was part of the first frontal assault on Normandy, storming Omaha Beach.
The California Guard – my own father among them – relieved the beleaguered 24th Infantry Division in Korea.
Now, while writing for GX Magazine, I learned about a new group of “NG” warriors: the men from the mountaintop battle.
These were soldiers from the Massachusetts National Guard, whose predecessors fought the earliest engagements of the American Revolution, at Lexington and Concord.
These latter day fighters were soldiers from Second Company’s “Dog Platoon” of the 1-182 Infantry.
Their legacy in hand, the Mad Dogs in Afghanistan marched in the footpaths of warriors from years gone by: Macedonians under Alexander the Great; Mongols under Genghis Khan; and Soviets directed by Leonid Brezhnev.
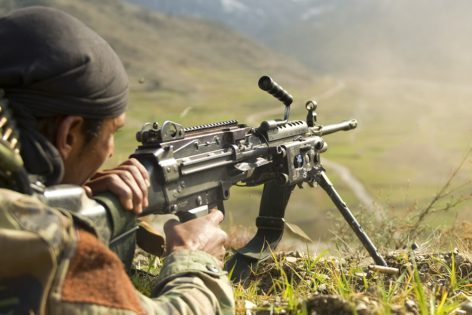
Like Alexander before them, the Mad Dogs met a determined enemy in Kunar. Like the shock troops of Spetsnaz, the Mad Dogs endured hell while isolated. Atop the same remote outpost where Spetsnaz fell to their attackers, the Mad Dogs were surrounded and outnumbered.
They ran out of food, water, and ammo. And as with Spetsnaz, the Mad Dogs’ ordeal unfolded under the radar and slipped into obscurity, forgotten by all but the participants.
The men weren’t merely forgotten; they also were undocumented.
While researching the battle, I contacted the Army’s 25th Infantry Division, the element in charge of Kunar at the time.
The historian there told me the timeframe I asked about had been an extraordinarily busy period for the 25th.
The division then had been embroiled in Operation Hammer Down, aimed against Taliban operations in Kunar.
Most of the files from then pertained to that action.
The historian found no records even referencing the 18-hour firefight on OP Nevada.
The Massachusetts National Guard, for its part, similarly came up empty – and then some. I contacted the Military Division for the Commonwealth of Massachusetts to ask for copies of After Action Reports pertaining to OP Nevada. Leonid Kondratiuk, a retired colonel who is Director of Historical Services there, told me After Action Reports did not exist, period.
“The Mass Guard doesn’t write AAR’s,” Kondratiuk said. “No one in the Guard does. They just don’t write them.”
“That’s Not Combat”
Even the former Marine Corps four-star General and later Defense Secretary James Mattis, who oversaw military operations in Afghanistan at the time, drew a blank when I asked him about the event that occurred under his watch.
Mattis hadn’t heard of the Battle of OP Nevada.
Nor did he believe that it took place.
“How many Americans died?” Mattis asked me.
“None,” I said.
“That’s not combat,” Mattis said. “I know combat, and I can tell you, if no Americans died up there, that wasn’t combat.”
Make no mistake, though.
When these National Guardsmen found themselves on Desperate Ground, they fought. Isolated from support, abandoned to fate, surrounded by relics of Spetsnaz ghosts and attacked by a relentless enemy, they fought.
The extended slugfest was so brutal, so primal, so raw, that the Taliban afterwards refused to re-engage.
In the coming days, I will publish an account of what happened in those 18 hours atop OP Nevada.
As Gaius told me: “What those Americans did up there is pure heroism.
They were stunningly courageous. I will never forget them.”
Neither will I.
Susan Katz Keating is the publisher and editor-in-chief at Soldier of Fortune. Her book on the Mad Dogs in Kunar soon will be available for pre-order.
1 note
·
View note
Note
Hello! Recently I've been thinking about the Tyrell Museum and their Foundations exhibit, which focuses on fossils found because of industry in Alberta. With most parts of Alberta having some connection to a fossil find (whether that's marine reptiles in the oil sands or the ammolite mines south of Lethbridge) I'm curious: what's all of your favourite fossil(s)?
The complete list follows - some of them are based on specific fossils and some of them are reconstructions of fragments found locally, some were found in the 19th century and some were discovered recently... let’s go!
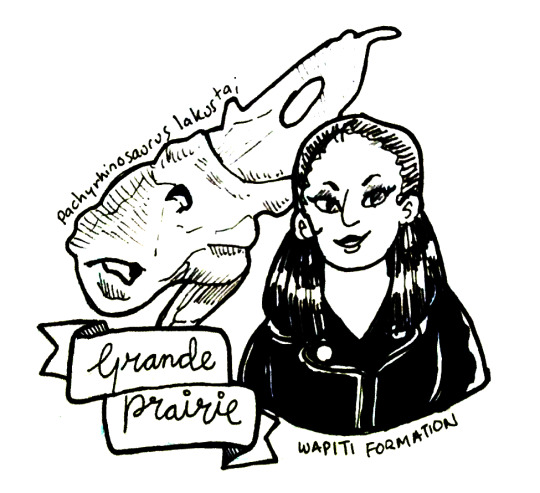
A short ways from GP is the densest dinosaur bone bed in the world, and if that wasn’t metal enough it’s known officially as the River of Death.
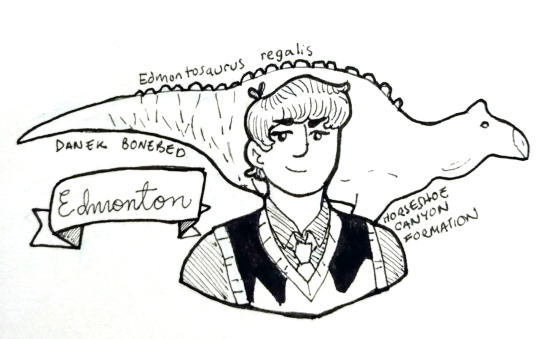
The Danek bone bed was discovered in 1989 and is one of the few bone beds in the world you can explore without leaving city limits. It was ignored until recently because the bones are so fragmented, but has been frequented by paleontology students from the world famous University of Alberta each summer since 2006. Edmontosaurus is one of two types of dinosaur named after the city (Edmontonia, a type of ankylosaur, is the other).
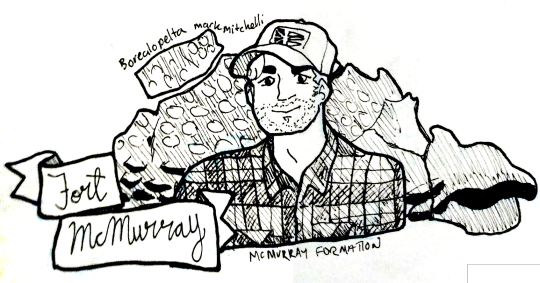
The formations near Fort Mac are very interesting, and not just the Devonian layer where that tasty tar is extracted to be processed into oil. Borealopelta is a recent discovery and one of many happy accidents of industry - it has amazingly preserved skin! This is from the McMurray formation, which sits on top of a mysteriously missing chunk of time as well as the Waterways Foundation which as its name suggests has all those lovely marine specimens.
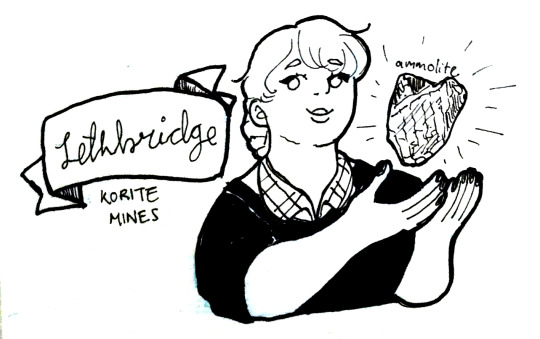
As mentioned in the ask, Lethbridge is famous for ammolite, an ancient seashell that glistens in all the colours of the rainbow. Southern Alberta is probably the only place in the world where specimens like this can be found, and there’s definitely a reason that it’s thought of as the province’s unofficial gemstone.
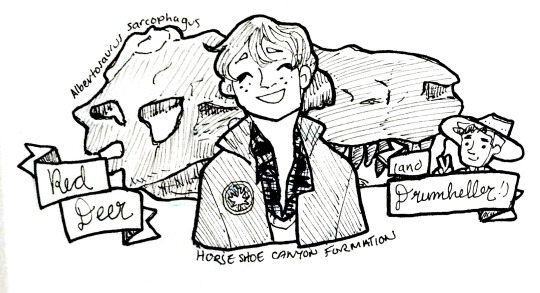
The Red Deer River was the site of young Joseph B. Tyrell’s discovery of the very first specimen of Albertosaurus in 1884, which was named the same year that Alberta became a province in 1905. When paleontologist Dr. Phillip J. Currie tracked down Tyrell’s bonebed in 1996, we discovered from the other specimens there that huge carnivorous tyrannosaurs like Albertosaurus did in fact hang out in large groups (and would give each other little play love bites on the face). Today, Drumheller is world renowned for the museum that bears Tyrell’s name. (As always, Drum belongs to @zomsaurus)

Banff isn’t as famous a site for fossils as nearby Yoho National Park across the provincial border, but the two certainly encourage overlap in tourism. The Burgess Shale is home to some of the oldest fossils in the world and one of the only places where both hard and soft bodied tissue of cool things like trilobytes are preserved pristine.
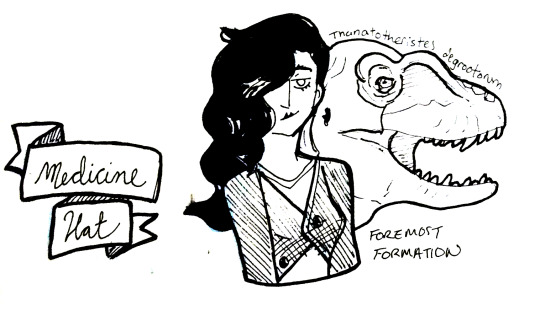
Thanatotheristes is a recent discovery (2010) and the first new tyrannosaur to be discovered in Canada in 50 years. It’s got some distinctive bumps on its snoot and is already filling in gaps in the tyrannosaur family tree.

Calgary, despite being so near to many famous paleontological discoveries, doesn’t really have a lot to do with significant fossils and fossil finding. The paleontological culture at U of C is surprisingly weak for an institution with the team name “Dinos”, but maybe it’s not so surprising as paleontology is one of the specialties at U of A that other institutions would not dare compete against... p: (Credit where credit is due though- it was U of C who played a role in documenting our lovely Thanatotheristes in the previous image)
#projectcanada cities#pc: grande prairie#pc: edmonton#pc: fort mcmurray#pc: lethbridge#pc: red deer#pc: drumheller#pc: banff#pc: medicine hat#pc: calgary#josephine cardinal#edward murphy#reginald buffalo#lilith sheran#elaine hartley#drum that guy i call phil#eleanor crandell#madeline hargrave#calvin mccall#hapo art#traditional art#ink#THANKS FOR YOUR PATIENCE I LOVE STUFF LIKE THIS#i miss paleo class#i miss crying trying to run after phillip speedy gonzales currie in the badlands#that one time that i did that lol phil is great and secretly inspired alan grant#phil's baby is now on display on campus if you know where to look btw#its a chasmosaur if i recall and its smol and cute#they're ink drawings in october aaaa
18 notes
·
View notes
Text
FOMA 37: Forgotten Greece
Forgotten Greece Masterpieces are obscure and understated, but still special in their own subtle way: it is the lack of fanfare, a certain restraint in the architecture that accentuates their genuine character, therefore they merit a closer look.
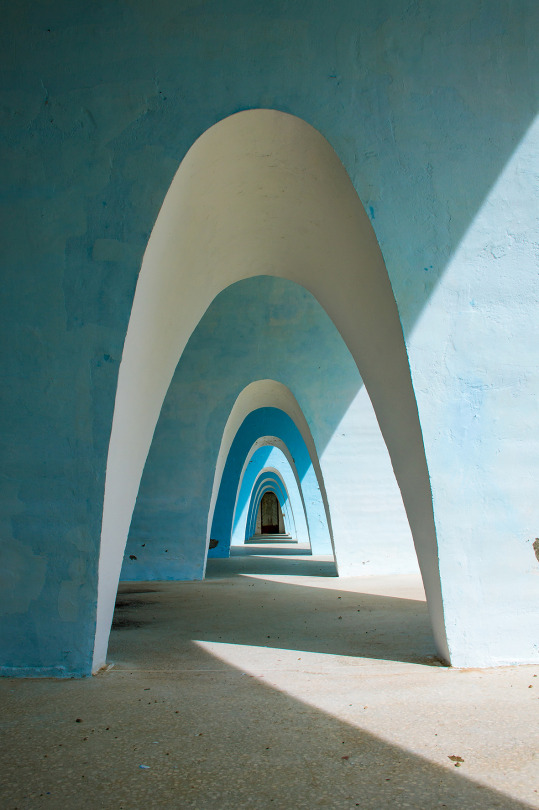
Concrete arches of Magoula Cemetery emanate an aura of Aalto’s wave designs or elements of Niemeyer’s Brasilia | Photo by Exporabilia
Each space comes with an interesting backstory and an evidence of how post-war ambition and civic pride fuses with classical tradition, science, folklore, religion and the natural environment. There is also an evidence of architectural brilliance mired in political persecution, indifference, schadenfreude or a lack of recognition by the establishment. Such storylines are as quintessentially Greek as drama and each might weave their unique pattern into the architecture.
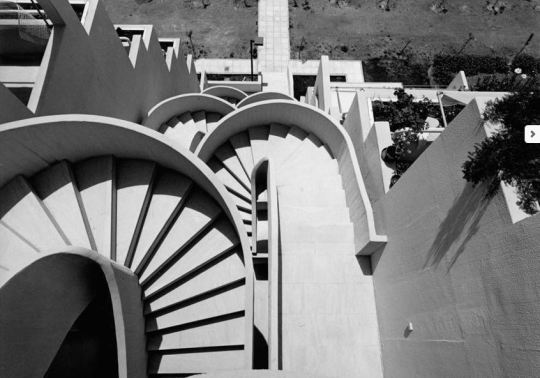
Aspra Spitia is a settlement to house employees of the Aluminum of Greece factory and mining operations west of Athens. | Photo via Fotiadis
Greeks demonstrated an innate affinity for siting and orientation since their temple building days of antiquity. Stillwell (1954) describes a mastery of form, angle, height and orientation: their temples were a planned succession of experiences that culminated into a grand, final approach of the cult image. Temple construction was an early use of architecture and urban planning principles to deliver a coherent visual and emotional result - exempli gratiaa transcendental, religious experience.
youtube
In post-war Greece, architect and urban planner Constantinos Doxiadis drew inspiration from the same fountain of knowledge. He created a seminal worker’s settlement that both transcended the provincial vernacular andchimed in fascinating consonance with its natural surroundings. It is like a place of eternal youth by design like Logan’s Run Caroussel), where residents never get to grow too old.
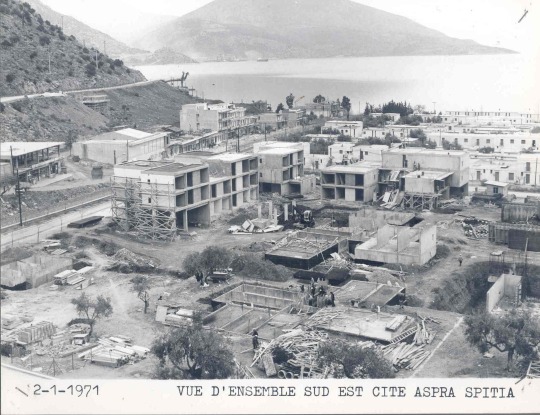
The construction phase on of Aspra Spitia. | Photo via © Doxiadis

Through Ekistics, Doxiadis approached settlements as complex biological organisms. | Photo via Voiotias
Aluminum of Greece was launched in 1960 as a joint venture between the government of Greece and an industrial conglomerate led by the historic French firm Pechiney, a world leader in aluminum manufacturing. As a result, the first aluminum production facility in the country opened on the northern coast of the Corinthian Gulf in 1966. Capitalising on the nearby bauxite ore mines (one of the largest deposits in Europe), the vertically integrated manufacturing process ranged from raw material extraction to the delivery of a range of secondary bauxite and aluminium by-products. It was an ambitious and successful industrial project that created new opportunities for employment for those prepared to settle there. The sheer scale of the industrial unit and its ancillary facilities, however, created an urgent need for housing the employees, prompting the creation of a new settlement nearby. They called it Aspra Spitia (White Houses), and to this day, it remains a model for small scale urban planning with a unique blend of Modernist yet distinctively traditional Greek aura.

Constantinos Doxiadis in 1975
The urban planning, layout and design of the settlement was masterminded by Constantinos Doxiadis and his associates, who also delivered the first phase of the project. Doxiadis, an experienced urban planner who held various Public Works related government posts for the Greek government between 1937 and 1951, was a leading figure in the country’s post-war reconstruction effort. His private practice has been rising in international prominence since it was founded in the early 1950s; by 1959, he was appointed as chief urban planner for the city of Islamabad, Pakistan, while his firm was involved in numerous local and international projects, prompting him to construct a new headquarters in Athens to house their now 400 strong team of urban planners, architects, and engineers.
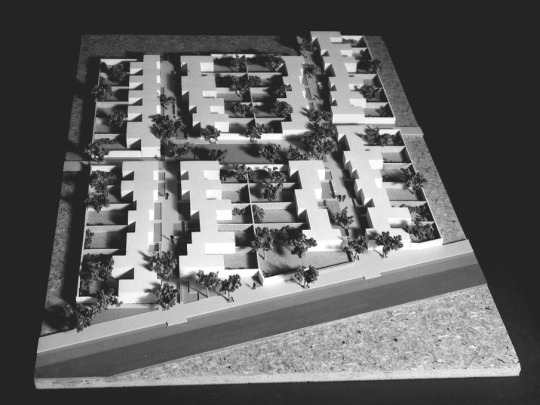
The model for Aspra Spitia. | Photo via © Doxiadis.org
Still, Aspra Spitia was a challenging brief: there was nothing but olive trees and a few vernacular shacks inside the tiny seaside valley. The first wave of French engineers settling at the newfound community were disheartened: this rugged slice of paradise had yet little to show in the way of creature comforts. And there was a looming danger in choosing to deliver a typical, prefab industrial settlement, with identikit housing units built around amenities: that choice of plan was expected to mark the marvellous landscape irreparably, presenting an unsuitable urban continuation of the industrial landscape at the nearby factories and mines. The new resident workers might feel disconnected, transient, and without a sense of belonging to the very habitat they might end up spending their entire career.
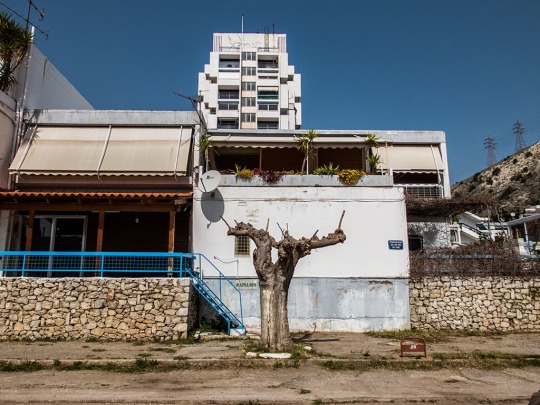

A commercial centre Tower | Photo via © astronayths.blogspot.com
However, Doxiadis had a clear vision about Aspra Spitia. His plan was informed by his Ekistics philosophy, first proposed in 1942 and constantly developed since. Through Ekistics, Doxiadis approached human settlements as complex biological organisms - capable of forming connections with each other, constantly evolving, merging and scaling in orderly harmony with the natural environment. And preserving the purity and beauty of the hills, the seafront, and the olive tree fields within the planning scope of a factory, mines and a worker’s settlement at Aspra Spitia became a key challenge. These very different, both natural and man-made constituent units demanded to be re-shaped into a natural fit. This wouldn’t be about forcing an irreverent, modern smudge in the landscape: it’d be about the foundation of an orderly, organic urban environment.

A corner unit of the Phase 1. | Photo via © astronayths.blogspot.com
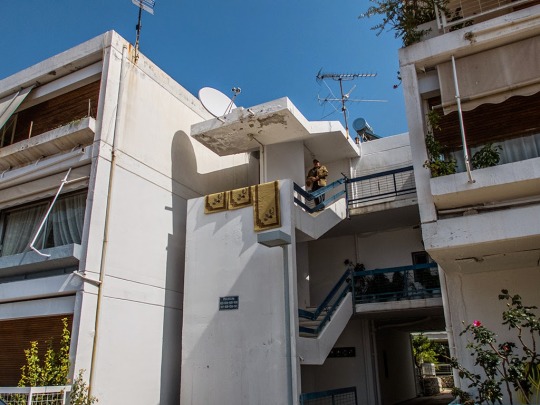
Stairs from the Phase 2. | Photo via © astronayths.blogspot.com

Units from the Phase 2. | Photo via © astronayths.blogspot.com
Thankfully, Doxiadis’ Ekistics already proposed such a scalable hierarchy for ordering urban settlements – an arrangement that social and biological sciences concluded was important for the avoidance of chaos. And at the beginning of the scale, there was Anthropos – the individual. It was expected that the aluminium workers would be mostly recruited from the nearby rural areas. Therefore, understanding the familiar traditions those new settlers were expected to carry with them was a crucial design element, as well as preserving the individuality of each constituent unit: each house, each cluster, each neighbourhood had to feel fresh and special, but still flow with identifiable tradition and heritage, also retaining a degree of deference to the natural environment. And the whole ensemble needed to remain functional for its intended purpose, without reverting to picturesque anachronisms.
All these elements were carefully infused into the inverse L-shaped city plan, which follows the organic contour of the landscape closely: The long leg is flanked by hills, while the short leg is laid across the seafront. Within the resulting space, four neighbourhoods were created, each circled by a peripheral road. The civic, business and administrative forum of the city is located at the junction of the legs, while a recreation and tourism area is laid along the seafront.
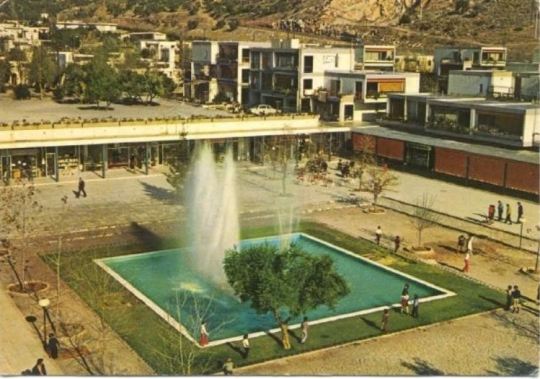
The settlement’s main square.
The design of the residences and public spaces is where it all comes together. Twelve unique house designs were utilized, each standardized with interchangeable elements that enabled the architects to alter the design in intermediate stages of construction. This technique increased the resulting variety of house types to twenty-five, while further variations were achieved by mixing-up the properties of each street in terms of house orientation, elevation, set back, and corner placement. Therefore, each home and each neighborhood look unique, but also retains a thematic familiarity with the whole ensemble of the town.
Both natural and modern materials are utilized, concrete, wood and local stone. The walls and stone are mostly whitewashed, offering a traditional Greek visual clarity to the settlement. Some stone walls remained natural with intent, in cases where these blended visually with the surrounding olive groves. The preservation and integration of existing olive trees in squares, yards and street layouts was prioritised, and supplemented by re-planting as well as new plantings. Stone fences, pergolas, steps and pavements complete the textured landscaping of each neighborhood, while well placed cul-de-sacs, squares and public thoroughfares complete the harmonious balance of private and public spaces.
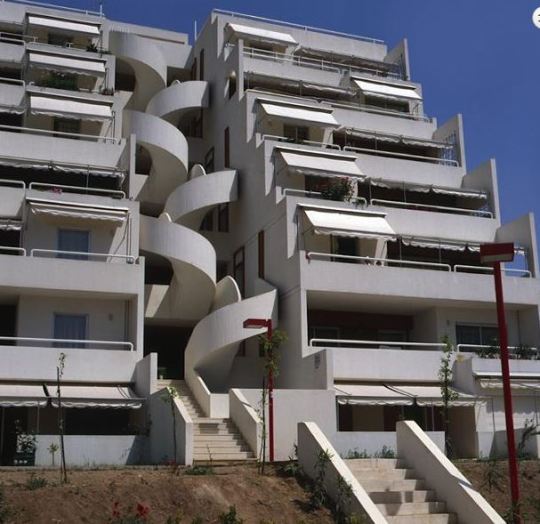
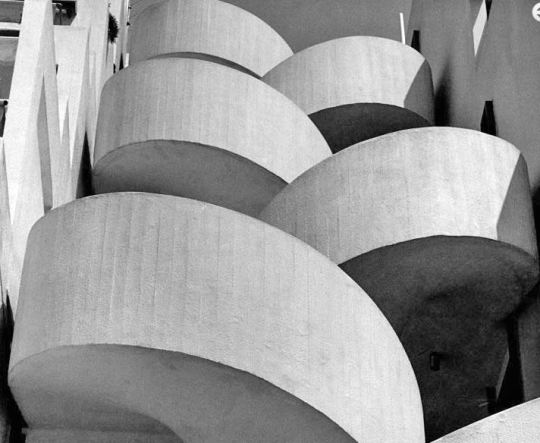
Stairs from the Phase 3. | Photo via © Photiadis.gr
Aspra Spitia was completed in three phases, and now boasts 1072 residences housing approximately 3.000 residents. After the completion of the first houses and amenities by Doxiadis Associates, the city expanded both vertically and aesthetically with additions by C.Lembessis, P.Massouridis and M. Photiadis. A series of high rise, larger apartment blocks as well as specific amenities for the individual needs of the workers and the families were erected. These include a business centre, a nursery, and even a Catholic church for servicing the religious needs of the French settlers. One of the most ground breaking amenities was the installation of a sewage water treatment plant, which was the first of its kind in Greece at the time.

A series of specific amenities for the individual needs of the workers and the families were erected, like the nursery. | Photo via © Photiadis.gr
In terms of administration, Aspra Spitia is not far from the purpose-built, model socialist towns of the former Eastern Block. The settlement belongs to Aluminium of Greece (AL), and working in the mines or factories is a prerequisite for obtaining a house or a flat. A point system exists to help fulfil housing needs accurately, allocating the right type of property per household size. Residents are only required to pay a token monthly rent, while all property maintenance and upkeep is handled by the company. Naturally, these privileges last only for the duration of employment. Workers who wish to move on to another company or reach retirement age aren’t eligible to stay anymore: they are required to vacate their house, after making all necessary alternative arrangements. This is a town where people are not expected to grow old, and the reason why a cemetery was never planned as part of the urban grid (the nearest ones can be found in surrounding villages).
If Ekistics is about approaching urban environments in biological terms, then Aspra Spitia possibly holds the secret for urban immortality: free from the mortal vestiges of permanence and ownership, this is a model town that is, and will remain as fresh and tidy as planned over half a century ago.
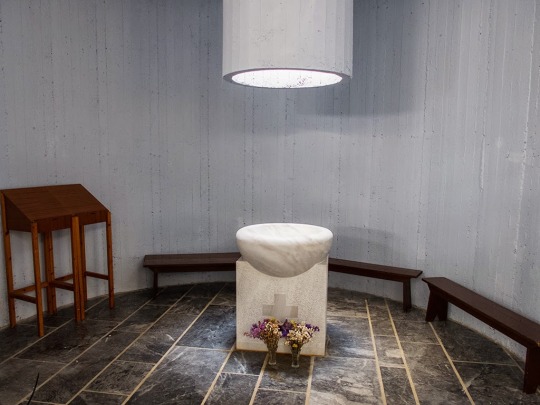
The Church. | Photo via © astronayths.blogspot.com
The next stop is a few miles across the water from Aspra Spitia, where a forgotten Isthmia Prime Motel presents an abstract expression of three Classical disciplines: architecture, mathematics and music.
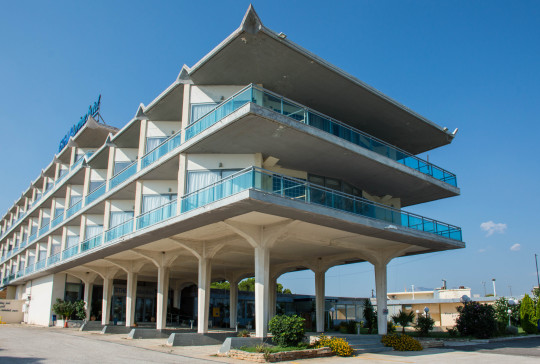

The unassuming roadside motel by the Isthmus of Corinth is an intriguing cross between Brutalism and the Classical Orders. | Photo by © Exporabilia
In its heyday, the main motorway linking the greater metropolitan area of Athens to the city of Corinth in the south west was one of the busiest arteries in Greece's road network. Built between 1960 and 1969, the motorway would hug the craggy cliffs outside the capital with its narrow ledge, offering breath-taking, and somewhat dangerous views of the sea below. Vehicles would naturally slow down at the Isthmus of Corinth, the canal that allowed shipping to navigate the strip of land connecting the Peloponnese to Attica. The slow crossing of the Isthmus Bridge enabled passengers to admire the view of the man-made chasm below, and traditionally led to a quick pit stop on the other side of the canal.
The Isthmus region was becoming a very popular weekend escape with Athenians post war. At about one hour drive from the capital, it was near, yet far enough to enjoy the sea and fresh air. Small villas and seaside hotels sprang out in local villages and hamlets for weekenders to escape the hustle and bustle of a rapidly urbanizing Athens.
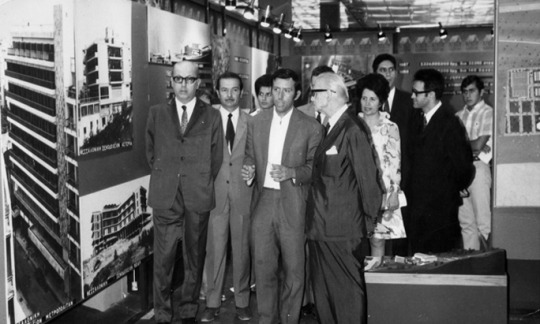

Panos Spiliotakos presenting his work. | Photo via © ema-arch.com
It is at this popular stopover area past the canal, where the strangely alluring hotel was built in 1969 in a collaboration between composer Iannis Xenakis and urban planner Panos Spiliotakos, two visionary friends expressing their common architectural heritage.
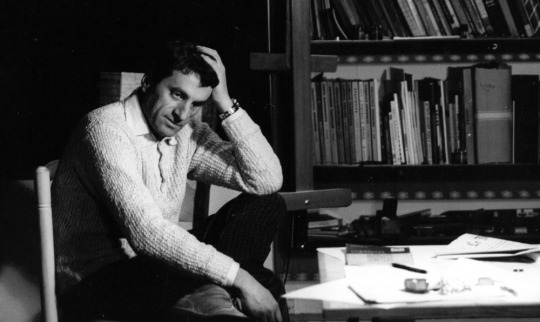

Iannis Xenakis | Photo via © Adelmann Collection of Françoise Xenakis
Xenakis was perhaps the most well-known of the duo. He was a Greek multidisciplinary artist with a passion for music and engineering and an unquestionable aptitude in both. He survived the war suffering a terrible face wound - caused by shrapnel from a shell fired by a British tank into a crowd of Communist protesters demonstrating in the streets of Athens in December 1944. As a qualified engineer, he left for Paris in 1947 where he worked under Le Corbusier at the Unite D'Habitation and Convent De La Tourette.
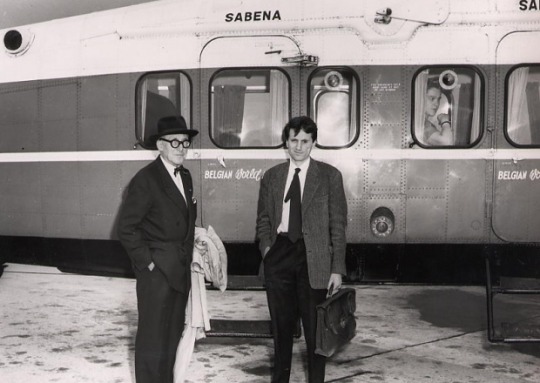
Le Corbusier with Iannis Xenakis. | Photo © Iannis Xenakis
During that period, and through his own musical culture, Xenakis soon realised that the same complex spatial geometrical patterns applied in Le Corbusier's architecture - the structural calculations, the intersecting tones and curves - could be applied to the composition of music too. His seminal 1955 musical work Metastaseis (lit.transmutations) was inspired by Einsteinian ideas about time and space, and utilised the mathematical principles of the Fibonacci sequence and the Golden Section structured around Le Corbusier's architectural calculations. It shocked the world of contemporary music at the time: this was original Brutalist music, with all the sonic cantilevers, rebar and board marking you could handle.
youtube

The Algorithmic Compositions of Metastaseis
Xenakis' knowledge of architecture allowed him to use graphic notation to represent his music. The string glissandi and other musical motions of his piece, representing sonic beams with time on one axis and pitch on another, looked less like sheet music, and more like a blueprint. With Le Corbusier occupied in the construction of Chandigarh in India, Xenakis went on to design the Phillips Pavilion in Brussels Expo 58 on his behalf. It's a unique marriage of music and architecture, with its hyperbolic paraboloid masses deriving from the musical landscape of his own Metastaseis.
Inside the Pavilion, an expansive array of speakers and dials were arranged in an acousmonium: an avant-garde playback device used to spatialize musical scores. The array had been invented in the 1940s by proponents of musique concrète, an experimental circle of composers with whom Xenakis was associated. Further musical scores by Xenakis and Edgard Varese were performed this way throughout the pavilion, creating a unique meta-experience that fused architecture and music like never before.
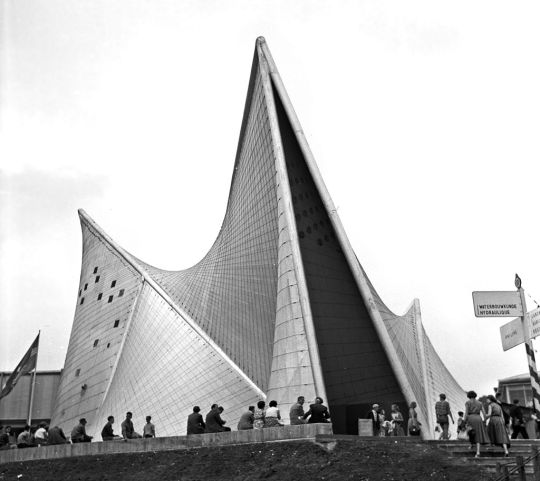
The Phillips Pavilion in Brussels Expo 1958. | Photo © Wouter Hagens
True to the genius of Iannis Xenakis, the building by the Corinthian Isthmus emanates a classical aura throughout. Built as a modern diversorium (a roadside inn), it reflects the long Graeco-Roman resort heritage of the area. The sulphur baths at nearby Thermae (today's Loutraki) attracted visitors since the antiquity. Many classical villas and baths have been discovered in the region through the years. It makes perfect sense that Isthmia Prime's characteristic main entrance colonnade is made of 12 stern, board-marked concrete columns, a Modernist throwback to the Doric order of the nearby Temple of Apollo. The colonnade is supporting the 3-storey main residential block, with the rooms arranged obliquely to the main axis to maximise the beautiful views of the Gulf of Corinth beyond.

The colonnade is supporting the 3-storey main residential block, with the rooms arranged obliquely to the main axis. | Photo by Exporabilia
The triangular concrete antefixeson the flat roof is another wink to the floral anthemiaof antiquity, the decorative palmettes that adorned the eaves of ancient Greek and Roman buildings. The block is intersected by the reception and services area at ground level, allowing for a practical green area at the front with a star shaped pond. Iannis Xenakis reminded us that rhythm, as symmetrical repetition, is the ancient, supernatural bond that links mathematics, music and architecture. Isthmia Prime is an elegant, if somewhat forgotten example of these classical and artistic traditions, fused expertly together with his characteristic elan.
The building at Corinth is a Modernist throwback to certain familiar artistic traditions of Classical antiquity. At the corollary of this Athenian-centric luminary ethos, there’s a counterpart a Spartan-centric ethos, founded on the principle of selfless sacrifice as the pinnacle of civic achievement. Naturally, there’s less opportunity to go down fighting under a hail of arrows in our day. But dedicating one’s life in the service of the state is here presented as a visual metaphor of Sparta’s finest traditions in the Modernist Necropolis of Magoula.

The waveform of the Magoula Cemetery is symbolic of the up's and downs we go through life. | Photo by Exporabilia
The new city of Sparta was founded in 1834 at the behest of Otto, the Bavarian prince who became the first King of Greece in the aftermath of the nation’s successful war of independence. He embarked on a revivalist program that aimed to modernize and urbanize Greek towns. The project was led by Eduard Schaubert,a Prussian architect and topographer who studied under Karl Friedrich Schinkel in Berlin’s Bauakademie. Schaubert also re-designed Athens, Pireaus and other major Greek cities, finely tuning their plethora of Classical and Byzantine sites with the Neoclassical neighborhoods, squares, and administrative buildings that typified the Greek national revival. This is how Sparta, previously obliterated by the Goths in the 4thcentury, was restored by royal decree in 1837. The re-established Sparta became, in fact, the first of the new Greek towns whose design was based on an actual urban plan – thus breaking with the disorderly, vernacular yoke of medieval urban spaces.
A century later, Sparta remained a quaint agricultural town, virtually unchanged since Schaubert planned it. The beautiful neoclassical facades were crumbling, and the street grid had deteriorated and was unsuitable for the ever-increasing motor vehicle traffic. The sewage system was old, and problematic. What’s more, modern Sparta was a city with a distinctive lack of modern facilities and monuments – it was becoming lethargic, almost as if the Goths had somehow travelled forward in time, sacking it again into oblivion.

There are entrances to either end of the arches, one leading to a small functions area, and another to the ossuary. | Photo by Exporabilia
The man who changed all that was Georgios Sainopoulos, the philanthropist who became mayor of Sparta for two terms, over a period of 8 years between 1964 and 1978 (interrupted by the Colonels’ Junta, who ousted him between 1967 and 1974). Sainopoulos dedicated his life to the improvement of urban life in Sparta, delivering numerous projects related to sport and cultural facilities, new road & water network infrastructure, and monumental public art. The 1964 cemetery at the satellite hamlet of Magoula was created at his behest - this was his birthplace, and where he seemed to make an almost personal statement about his intention to take the city out of its enduring quagmire, and into an era of progress. The cemetery, alongside other luminary philanthropic projects, was realised via donations he secured from close relatives Ioannis and Catherine Sainopoulos, Greek emigres based in Oklahoma, USA. He then invited local architects Charilaos and Sophia Polychronopoulos to deliver his vision of a surprising modern necropolis that exceeded conventional expectations.

Windows reflect the bright Peloponnesian sunshine in the colors of the CIAM grid green, red, yellow and blue, creating a kaleidoscope of colours inside the space where the funerary chests are kept. | Photo by Exporabilia
Sainopoulos might have been informed by his own experience of monumental modernism as a visitor during the Olympic games of Helsinki in 1952. It would have been an inspirational showcase of Nordic Modernism, exemplifying Olympic ideals, and much of it can still be admired to this day. The waveform these arches form at Magoula is said to be symbolic of the ups and downs we experience throughout life. There are entrances to either end of the arches: one leading to a small functions area, and another to the ossuary, both decorated with saints and religious figures made out of bent rebar. The windows reflect the bright Peloponnesian sunshine in the colours of the CIAM grid: green, red, yellow and blue, creating a kaleidoscope of colors inside the space where the funerary chests are kept.
Ancient Spartan traditions exemplified order and simplicity in all aspects of life, which often carried into funerary rites. Spartans were buried among the living, in anonymous graves inside the city walls. Only those fallen in battle, or women dying in childbirth were deemed important enough to merit their names on gravestones, typically lined up along busy thoroughfares & promenades – therefore transforming their tombs into public monuments. Further inside the Magoula cemetery proper, it is evident that several graves have been created in deviation to the unremarkable, marble-clad basilica orthodoxy of Greek cemeteries: the scale, shapes and materials are different, and there are statues, busts, carvings and funerary symbols that simultaneously reflect a sense of civic grandeur, and a closer affinity to the Western European funerary canon.
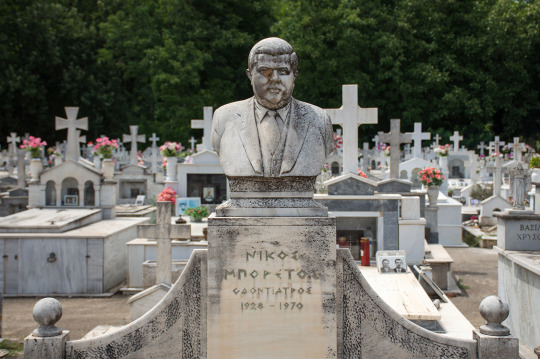
Shapes and materials of graves are different, statues and symbols reflect a closer affinity to European funerary traditions. | Photo by Exporabilia
Leonidas, the famous king who fell in Thermopylae was perhaps the most well-known son of Sparta. It is said that his remains were posthumously transferred to Sparta and deposited at Leonideon, a rectangular tomb close to the agora that can still be seen today. And as opposed to the more modern, extra muros Roman burial traditions, there’s consequence in the way that the tombs of all true citizens become very much a part of the living urban space. But especially the tombs of those who, like Leonidas, contributed significantly more to perpetuate the lore of their communities, become monuments of civic pride, and public remembrance. Uniquely, Sainopoulos' own resting place is a sizeable vault, accessible through a flight of steps near the entrance to the cemetery. It is a feature rarely - if ever - seen in contemporary Greek cemeteries, and underlines the important character of the site’s mastermind. Arguably, this space represents a somewhat obscure link between the principled simplicity of the Spartans and the visual clarity of Modernist architecture. Deciphered in the key of the region’s Spartan heritage, the beautiful ensemble at the cemetery of Magoula is so much more than the average burial site usually seen in Greek towns : it is a poignant memorial showcase of lives well lived in the service of the local community, beautifully conveyed through the avant-garde architectural mind set of the 1960s.

An eclectic, monumental ensemble that fuses Classical, Byzantine and Romantic architectural styles. | Photo © M. Hulot
The civic principles of the Hellenistic world eventually clashed with the tenets of Christianity. In Greece this tectonic collision created new philosophical and artistic planes that inadvertently radiated their common roots, despite the necessities of doctrinal contrasts. Understanding this blend is quintessential to understanding the modern Greek psyche. The temple of Agia Foteini of Mantineia is the ideal visual representation for this melding process.
In the sunlit Arcadian plain close to the ancient city of Mantineia, there’s a church like no other. It’s an astonishing melange of styles, combining elements of Classical, Byzantine and Modern architecture, and yet remaining true to none. Its construction is the life’s work of architect and iconographer Kostas who has delivered an epic display of drama, faith and devotion that has astonished and divided ever since.
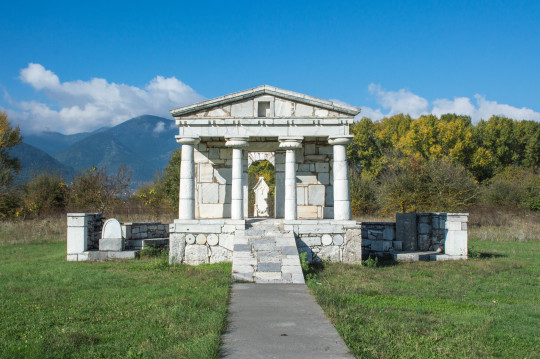
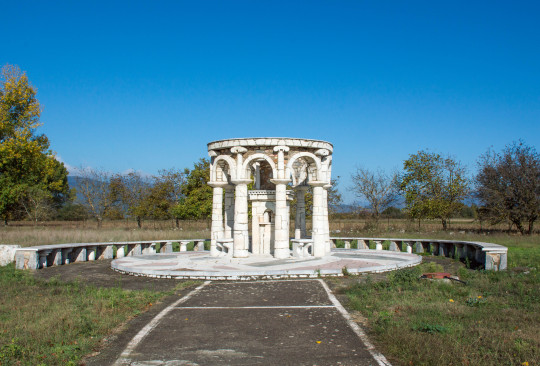
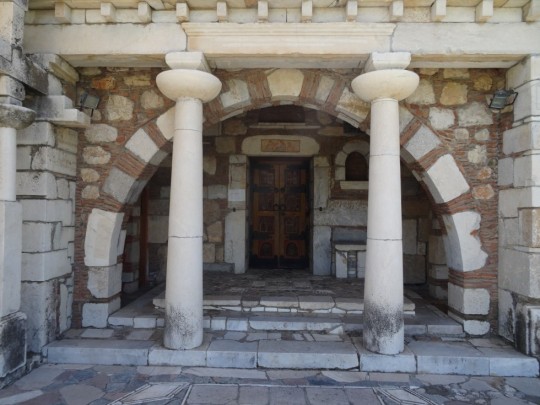
Heroic Tomb, Jacob’s Well and the Church’s Entrance. | Photo © M. Hulot
Papatheodorou was exposed to gothic religious architecture, particularly influenced by Erwin Von Steinbach's work in Strassbourg Cathedral. After his studies he returned to Greece in 1967, where he worked for the Ministry of Culture, studying further under the architect Dimitris Pikionis. During his tenure there, he was exposed to the idea of building a monumental church on behalf of the Mantineian Association, a cultural group dedicated to the preservation of the antiquities of Ancient Mantineia in the southern region of Peloponnese. Bewildered by the beautiful scenery, the majesty of the ancient site, and the character of local customs, he proposed the design of an extraordinary building that captured the region’s quintessence: a visual link among the Classical, Byzantine and Modern traditions of Arcadia.

A mosaic inside the church. | Photo © M. Hulot
He resigned his public service role in 1970 to dedicate himself to the project, which eventually became a lifelong commitment. No formal contract was drawn, funding was scarce, mostly based on charity grants and donations from locals and members of the Mantineian Association. Driven by an almost divine inspiration, Papatheodorou moved on location, living in a tent pitched next to the site. This way, he could absorb the spirit of the locality, and focus on the formative stages of the project unhindered. He was often seen roaming construction sites and recycling centres in nearby towns, gathering reject materials: cornerstones from demolished townhouses, leftover marble slab fragments, or broken clay tiles from old roofs. He worked mostly alone, collecting, measuring, chiselling the materials, shaping and piecing the fragments together into an astonishing monument that soon began taking shape. His only help was unskilled manual labour provided by local farmhands. The Classical and Byzantine parts and techniques merge into one another on the walls and bell towers of the church, creating a visual disruption that expresses the forward motion of history - as one era blends into another, leaving its indelible mark at the seams of history. The church becomes a visual representation of the area’s disparate yet interlinked memories, converging through the aeons to create a homogeneous body of local culture.
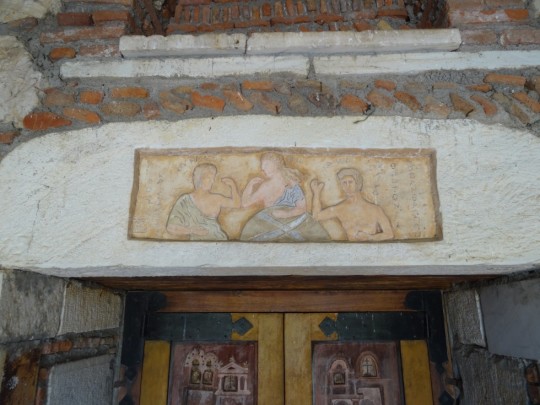
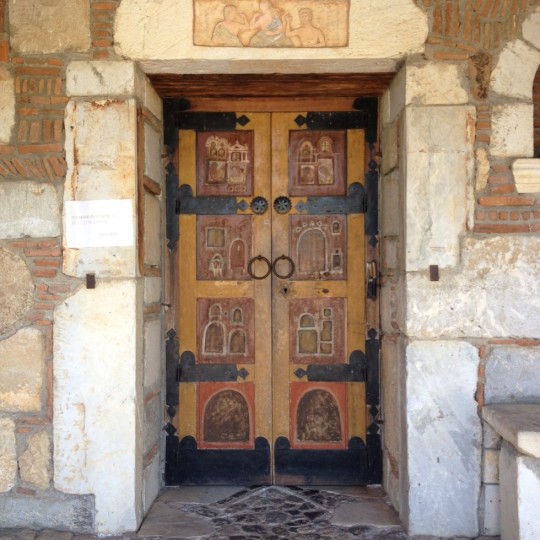
The main entrance. | Photo © M. Hulot
The main structure was completed by 1974, then the interior work began. Inside the church, we see the expression of the architect as an iconographer: The concept of stylistic variety continues, with sequences of religious and pagan themes combining on the mosaics and wall paintings. Classical symbolism such as meanders, pastoral or hunting scenes abound, and figures in ancient togas blend with Christian saints dressed in modern attire, such as jeans and t-shirts. It was too much for a portion of local clergy, who began raising eyebrows: certain offending visuals are then amended to avert the church being characterised as inappropriate for consecration. Conservative circles begin to gossip Papatheodorou, accusing him of irreverence and idolatry. Some others allege that he has unlawfully appropriated materials from the ruined temples and shrines of Ancient Mantineia to incorporate in his church.
But those who recognized and appreciated his work also lend their support – architects, archaeologists and art curators underlines the multidisciplinary reach of his work. The famous Greek painter Yiannis Tsarouchis described the church vividly as fresh water for those in thirst: “When I saw the church, I felt the elation one feels when a justified complaint is suppressed. I’ve heard people characterise Kostas Papatheodorou as an “aping architect”. What I found at the church, however, was a genuine heartbreak, a desperate confession. In our age of fake moralism and ludicrous rationalism, these rare qualities become as important as a vein of fresh water during drought”
The next few years saw the construction of two ancillary buildings, a miniature Classical shrine dedicated to local war heroes, and a fountain with a circular colonnade, representing the biblical fable of Jacob’s Well. The Church is considered work in progress to this day. Some contemporary critics stated that the Church of Agia Foteini of Mantineia is the Greek Sagrada Familia. This may be a somewhat flattering, even inflammatory characterisation for some. There are parallels, however, between the work of Antonio Gaudi and Kostas Papatheodorou as both churches are considered incomplete, both architects deployed their proficiency in a number of related disciplines, incorporating these in their design - ceramics and wrought ironwork for Gaudi, it’s iconography and mosaics for Papatheodorou. Gaudi pioneered the use of trencadís, his famous mosaics made of reject materials, broken tiles, shards of glass, china or shells. Papatheodorou employed a similar technique by fashioning reject materials - such as stones and tiles - as found into walls, towers and mosaics. Last, both architects are inspired by Gothic religious architecture, and they are driven and inspired by their faith, which leads them to wholly devote their lives in their work. Agia Foteini of Mantineia might not have the scale or monumental appeal of the Sagrada Familia. It is however an equally unique spiritual monument, and an important symbol of the historic, cultural and religious ties that bind the people of Arcadia together.
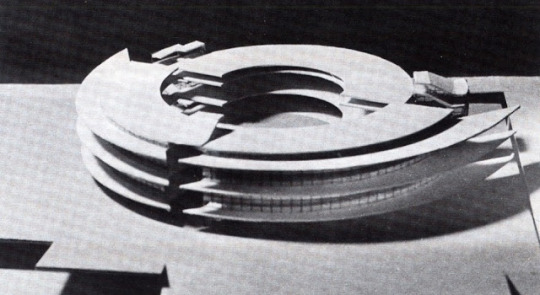
Conceptual Scale Model of the Round School. | Photo © leximata
The resurgent Greek culture of the 19th century was inspired by the glow of its classical heritage, yet emerged fatefully disconnected from it. The impetus with which Greeks used to strive to make sense of what constitutes justice, of what makes an ideal community, or what is good governance - all philosophical questions explored in Plato’s Republic - had become secondary to the medieval moral and civic conventions of the late Byzantine era, and its disastrous outcomes. By the 20th century, a Neo-Hellenic culture has taken hold, characterised by romantic reminiscence, counterproductive self-pity, blind revanchism, and endemic corruption. Inside this purgatory, a vicious circle of astonishing success is always followed by stupefying failure, in an unplanned state of permanent complacency that is always attributed to certain fantastical others. It is a moral decline that Constantine Cavafis alluded to in his poem “Waiting for the Barbarians”, and is without doubt the starting point of the country’s recent string of financial and political failures.
Breaking this craven mould, Takis Zenetos was the Greek modernist architect who demonstrated unbridled optimism and progressive vision through his work. He has a rightful place in my obscure pantheon, another important 20th century personality that epitomized the virtue of living up to one’s own high standards of moral and civic duty.
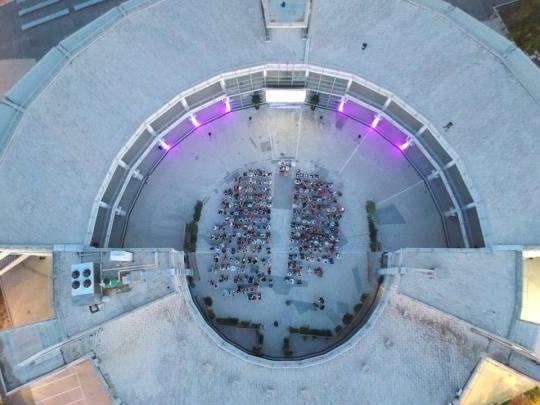
Round School top down view. | Photo © Dimitris Vosios
Agios Dimitrios (often referred to with its pre-1928 name, Brahami) is one of the most densely populated suburbs of Athens with a density comparable to Cairo or Seoul. The typical expedience and maladministration that characterized post-war Greece has left its indelible mark in the suburb’s architecture: its arbitrarily arranged streets define pocket upon pocket of unimaginative apartment blocks that connect to those of surrounding suburbs to form a veritable sea of concrete and tarmac. This is the result of the “flats for land” legislation of 1929, which enabled owners to give up their neoclassical houses in return for a flat or two in the uninspiring concrete tenements and high rises that soon began to blot out the quaint early 20c. suburban landscape. The desperate measure was initially brought in to manage the pressing housing needs of destitute immigrants from Asia Minor in the 1920s and 1930s. The 1.6 million displaced were joining a country of 5 million. This summary convenience was extended to solve later rapid urbanisation problems, such as the Axis occupation and its aftermath. Throughout the 1940s and 1950s, people fled the Civil War and the prospect of a hard life in their devastated villages and sought a better future in the capital, whose extant high density infrastructure had been equally ruined in a month of tenacious urban confrontation between Communist guerrillas and Government forces (the Decembriana of 1944).
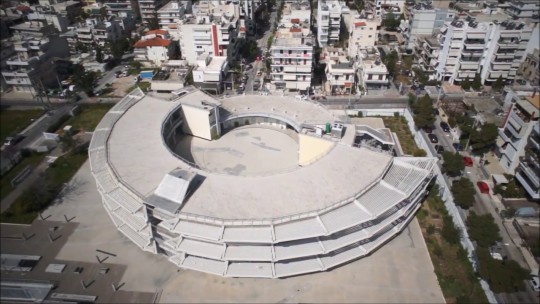
The new architecture principle is educational autonomy, its curves disrupt the sea of high rise blocks that surround it. | Photo © Thomas Andreopoulos
This short term, anarchic character of Greece’s urban planning mentality was deeply troubling for Takis Zenetos. Born and active in Athens for most of his life, he must have witnessed the entire devastating process first-hand: the consequence of conflict in the capital’s urban grid, coupled with the inexcusable sloppiness of the state managing it. The occupation interrupted his studies at the National Technical University (the Metsovion), but in 1945 he moved to Paris to continue at the Ecole Des Beaux Arts under Otello Zavaroni. He was influenced by the order and principles of Modernist architecture in France, before coming back to Athens to practice in 1955. For the next decade, Zenetos designed and built sensational, distinctively Modernist factories, apartment blocks and private villas, always in partnership with his friend Margaritis Apostolidis.
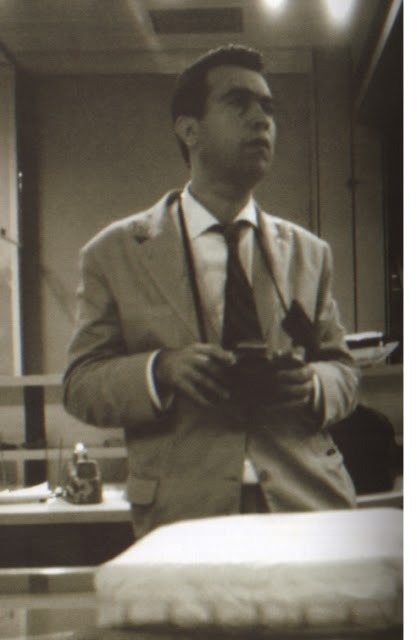
In 1962, Zenetos presented his theoretical concept of Electronic Urbanism founded upon his understanding that science and technology will revolutionize human living. He imagined the new social interaction and communication protocols of the future world; his ideas describe, in principle, what we know today as email, video calling and cloud sharing. His faith in the catalytic influence these would have in our daily lives was well ahead of its time, and informed his architectural designs. His “Furniture 2000”, a multimedia lounge chair for controlling the connected household of the future won a honorable mention in at the Interdesign 2000 competition in 1967.

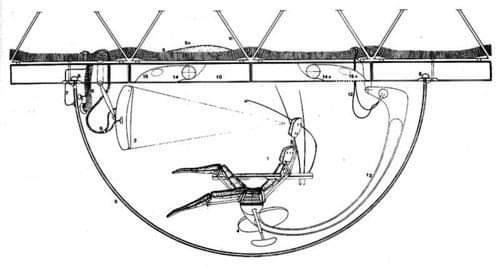
Furniture 2000 | Photo via Tomorrows project
Zenetos envisaged futuristic networked cities, evolving around frameworks of massive, flexible cables. These web-like networks would solve the problem of urban regeneration once and for all, allowing the constituent components of the urban landscape - such as buildings, services, or amenities - to attach and detach, becoming replaceable parts of a whole that would easily adapt to the flow of an evolution driven by technology. At the same time, the natural environment would remain at ground level, unaffected. It would have been a landscape pure from infrastructure, with high-tech cities literally hanging from the skies.

Takis Zenetos The Hanging Hotel (1967). | Photo via Mascontext
We can take a glimpse at this unconventional approach, the capacity to innovate, his desire to disrupt the grim post-war urban architecture of Athens at the Round School of Agios Dimitrios. The Modernist rotunda is perhaps his most ambitious surviving work, and the one that still remains closest to his vision – since many of the private residences and factories he designed have either been demolished by municipal authorities on a whim and without consultation, or significantly altered. The reason the school survives mostly unaltered can be credited to the way Zenetos infused the built structure with his vision.
But there’s also a visual message. A new language emerges in the refined way the Round School’s Modernist curves disrupt the sea of high-rise blocks that surround it. This is an empowering environment of uniqueness and self-determination, and an anti-hierarchical symbolism designed to unclutter the young minds from the institutional architectural cues they are confronted by in educational spaces. It’s a bastion against the inner-city uniformity of Agios Dimitrios, of any Greek town. By raising the bar well above the Ministry of Education’s typology of schoolhouse ergonomics, Zenetos created an outstanding building that facilitates communication with its occupants, and a space that attunes them to the concept of individuality. His message hasn’t been lost to many generations of students, many of whom still reminisce of their journey in learning at the Round School with feelings of immense pride and appreciation.

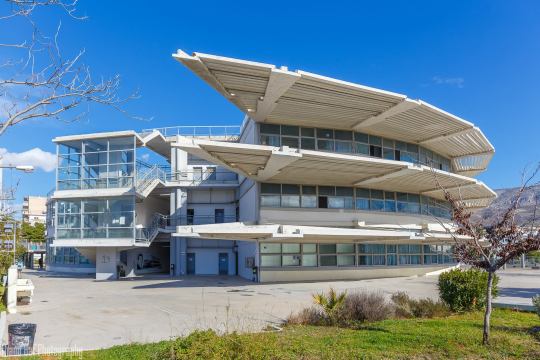
The Round School is a personal statement, a defiant stand against an overwhelming standard of mediocrity. | Photo © Thano Baf
There’s no other Greek school like it, either before, or after this veritable piece de resistance. It is different, inspiring, a beautiful affront to an entire country’s post-war urban architecture manual. It is the product of a vision lost, but not entirely forgotten. Zenetos grew increasingly alienated by the lack of appreciation for his futuristic vision by the establishment. Frustrated by his inability to influence the change he believed in with all his heart, he took his own life in 1977.
—
#FOMA 37: Evan Panagopoulos

Evan Panagopoulos is the urban storyteller behind alternative site Explorabilia. He’s an avid fan of Brutalist and Mid-century architecture, likes engaging with abandoned spaces and obscure history, and expresses what he’s passionate about through writing and photography. His Forgotten Greece tour is available to book on Airbnb and Atlas Obscura.
97 notes
·
View notes
Photo

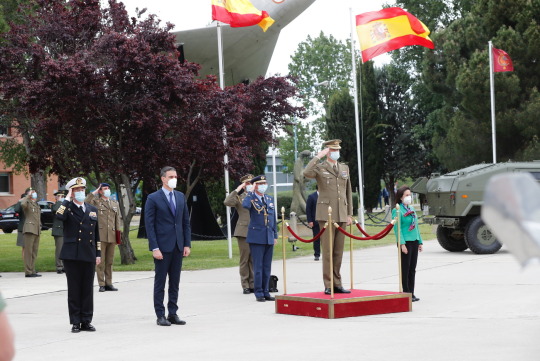
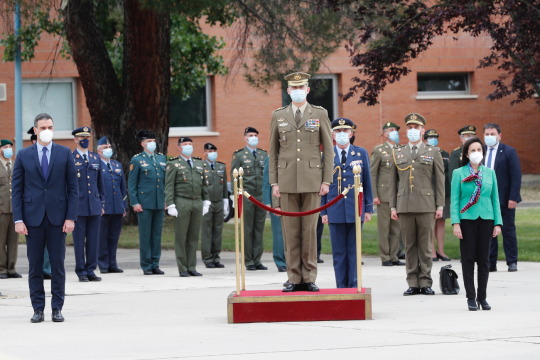
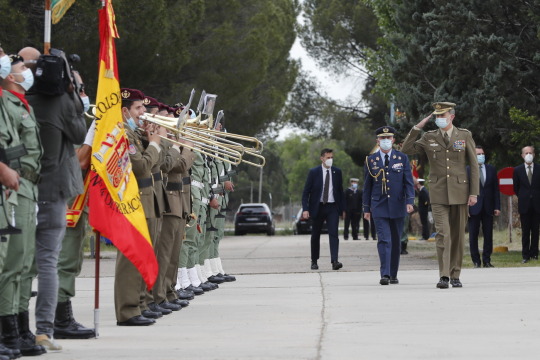
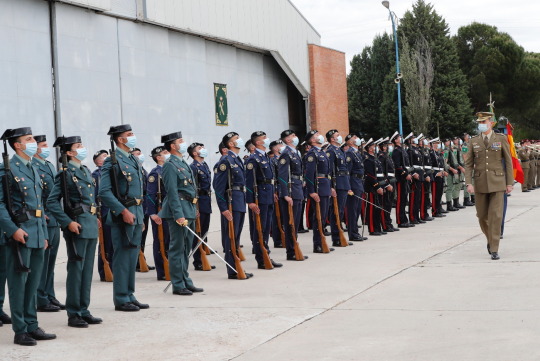
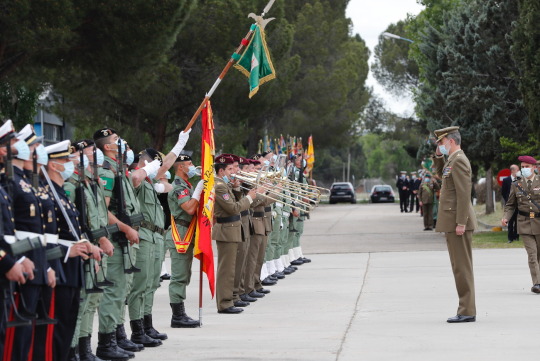
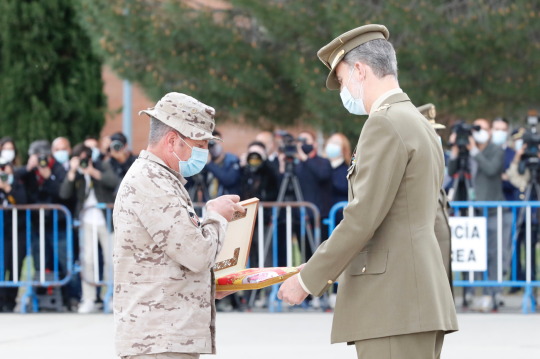
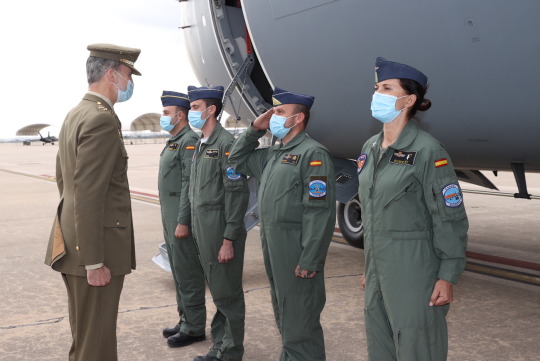

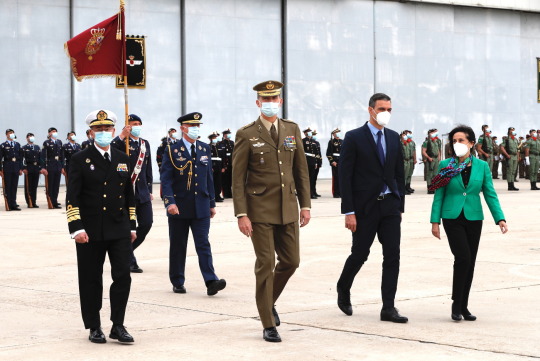
May 13, 2021: King Felipe led an event in recognition of the personnel participating in missions in Afghanistan, after receiving the last Spanish contingent deployed in that country at the Torrejón Air Base.
For more than 18 years, Spain has participated in the NATO forces that have fought against the insurgency and helped to rebuild the country. From the first moment, Spain was involved with its allies in the pacification and reconstruction of Afghanistan. An operation in which the Armed Forces have carried out 28,000 patrols, traveled three million kilometers and carried out more than 1,400 explosives deactivation missions. In Afghanistan, 102 soldiers have been killed in accidents or attacks.
The first 350 Spanish soldiers arrived in Kabul on January 24, 2002, four months after Al Qaeda launched its attacks against Washington and New York, within the framework of the ISAF (International Afghanistan Assistance Force) operation. In 2005, under NATO command, Spain took over the Herat base and the PRT (Provincial Reconstruction Team) in Qala-i-Now, in the west of the country.
The withdrawal of the bulk of the troops took place between 2012 and 2013, when Spain transferred the security of Badghis province and the Ruy González de Clavijo base to the Afghan authorities. On December 31, 2014, the ISAF operation ended and was replaced by the much smaller Resolute Support. During these years, units from the three Armies and the Civil Guard have participated.
#King Felipe#King Felipe of Spain#King Felipe VI#King Felipe VI of Spain#Official Event#20210513a#May 2021
1 note
·
View note
Text
Barangay 432 Zone 44: DISASTER RISK REDUCTION AND MANAGEMENT
Rinoa Angel I. Linchangco
C-AB-3
Module 4
As a requirement for our NSTP subject, we had to interview one of the barangay officials in our community regarding the Disaster Risk Reduction and Management, individually. With that being said, I have visited the barangay office in our community which is located at Barangay 432 District 44 in Sampaloc, Manila last November 29, 2019.
It was all very new to me considering that although I have been staying in our community for the past 7 years now, that was the first time I ever went to the barangay hall and talk to a barangay official.
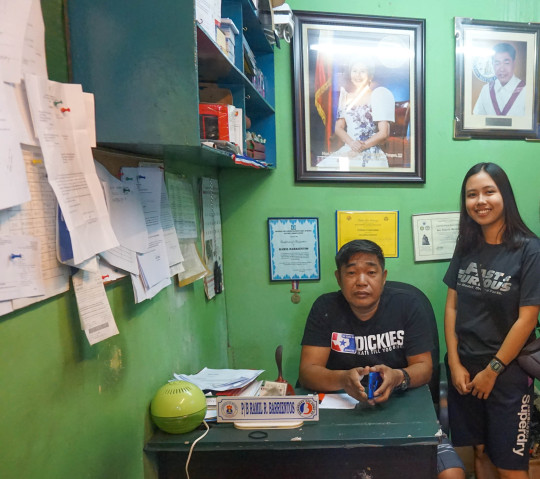
(Top photo) Me with Chairman Ramil R. Barrientos after conducting the BDRRM Kwentuhan.
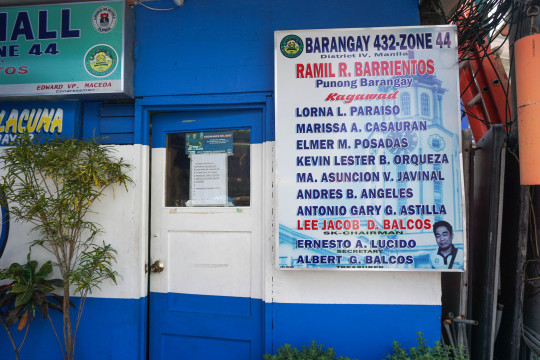
(Top photo) Barangay office of Barangay 432-Zone 44.
Before the DRRM kwentuhan, I walked the streets of our barangay with the hazardous places, safest places, and best practices in mind and my assessment is that my community is in some way a nice place, however certain aspects of it are in dire need of improvement and redevelopment.
For the kwentuhan proper, I have interviewed Chairman Ramil Barrientos of Barangay 432, he has given 16 years of service for the community. And during the discussion, he has pinpointed the Hazards Identification; Vulnerability, Elements, and People at Risk Assessment; and Capacity and Disaster Management Assessment.
Hazardous Places
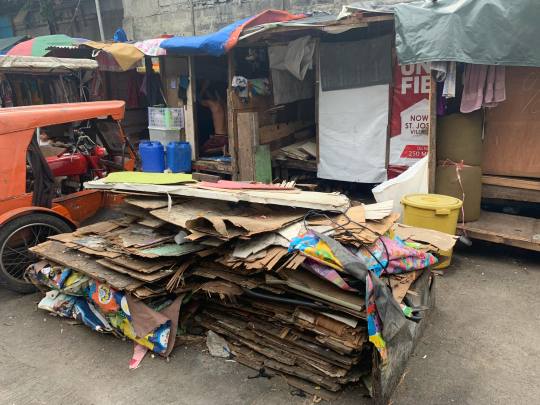
(Top photo) Maisan area wherein houses are made of low-cost materials, they were also affected by the fire rapture last June 2019.

(Top photo) Maisan area, remains of the things caught on fire last June 2019.
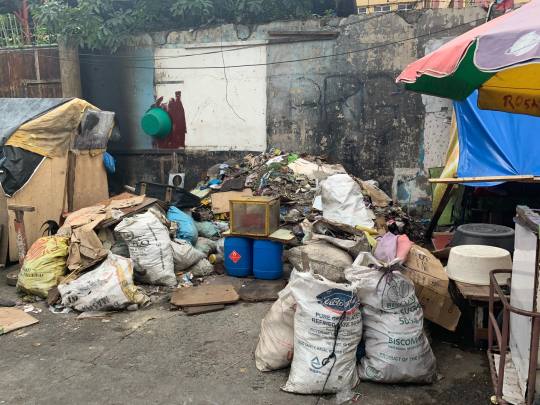
(Top photo) Maisan area, remains of the things caught on fire last June 2019.
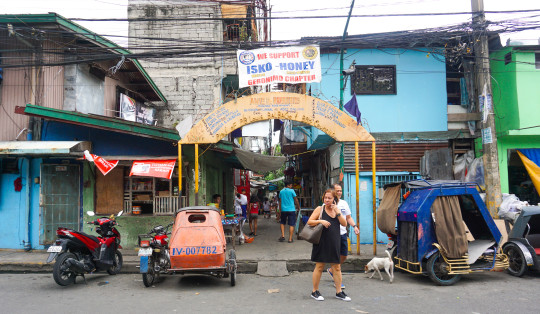
(Top photo) Looban area where houses are glued to each other from hundreds and hundreds of houses with narrow pathways, difficult to walk or run to in case of emergency.
Safest Spaces
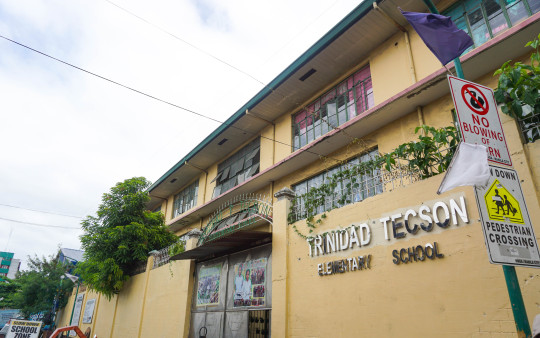
(Top photo) One of the schools to be made as an evacuation center in times of calamities such as fire and flood: Trinidad Tecson Elementary School
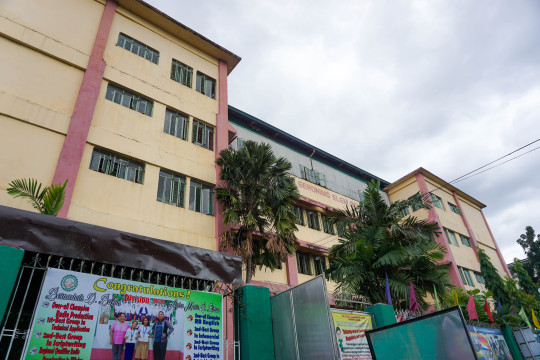
(Top photo) One of the schools to be made as an evacuation center in times of calamities such as fire and flood: General Licerio Geronimo Elementary School
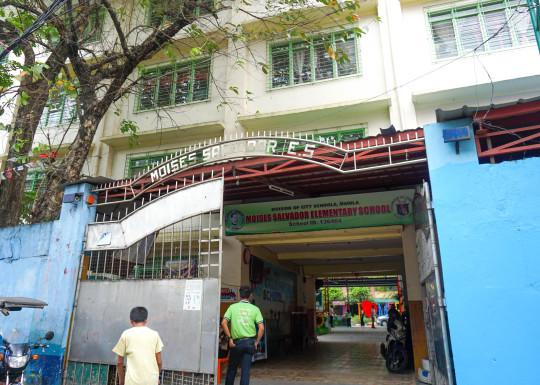
(Top photo) One of the schools to be made as an evacuation center in times of calamities such as fire and flood: Moises Salvador Elementary School
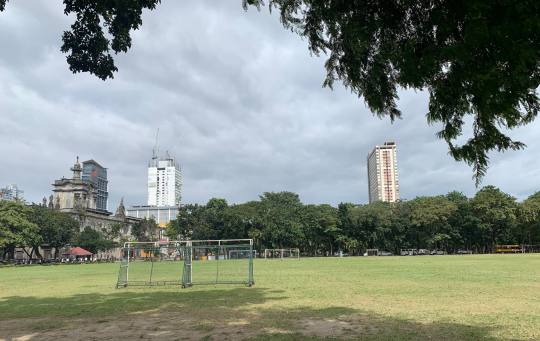
(Top photo) One of the schools to be made as an evacuation center in times of calamities such as earthquake: University of Santo Tomas
Best Practices

(Top photo) The barangay recycles water bottles.
Hazard Identification
The calamities that impacted my community are the tornado which happened many years ago and the help that the barangay gave to the people are materials that are sustainable for the reconstruction of their houses, the second one is the flood which happened in 2012/2013 in which they have assigned 3 schools as evacuation centers namely Trinidad Tecson Elementary School, General Licerio Geronimo Elementary School, and Moises Salvador Elementary School. Lastly, as for the fire rapture happened in June 2019, many people were affected by it especially the ones settling in illegal areas. The help that the barangay delivered is the giving of the relief goods, they also reached out to the DSWD to help them receive construction materials. The barangay is alerted by emergency texts, constituents, people, social media, calls from the higher authority in times of calamities, natural or man-made.
Vulnerability, Elements and People at Risk Assessment
There are 2 areas that are prone or in a hazardous place that will be greatly affected in times of disasters or calamities, (1) it is the "Maisan" where people sell corns of different sorts of cooking and the area is also made up of low-cost houses and it is where people dump their trash. They use old woods that is why if one of it is sparked then all of it will be affected. (2) is the "Looban" a place with very narrow pathways in which houses are literally glued to each other wherein if a fire will obstruct the place then all of it will be affected. Most of what the causes are from electrical failure, candles, and illegal connections of wire and electricity. Aside from natural and man-made disasters, drugs are one of the contributing factors as to why the community is not extending or improving much of its resources, sources, and the general development of the community. The second one is the informal settlers’ area as stated by Chairman Ramil because there is still an obstruction of cleanliness, noise, and place pollution that are yet being manifested by it. However, the barangay is doing their utmost to help prevent the problems because Chairman Ramil assured to me their intention for the community is to keep everyone safe and guided.
Capacity and Disaster Management Assessment
The preparations by the community is well intact as the barangay has organized it in an easy yet informative way. The barangay conducts seminars regarding the Disaster Risk Reduction and Management. In which Chairman Ramil told me that the MDRRM will conduct a DRRMC training on December 2 to 6 of 2019. The barangay also has a "batingting" which is used to hit a large material which would then produce a sound that will be heard by the area within range. They also have the Public Address where an announcement will be heard. They also have the two-way radio, two boats, and a generator. The people involved in the entire body of protecting the people are none other than Chairman Ramil as the head, a committee composed of 2 kagawads (Kagawad Kevin Posadas and Kagawad Gary Astillas), the remaining council are all members from tanods, police, to the NGOs. During the practices or the disaster proper, the barangay is in partnership with the Ospital ng Sampaloc and the Fire Station along Fajardo.
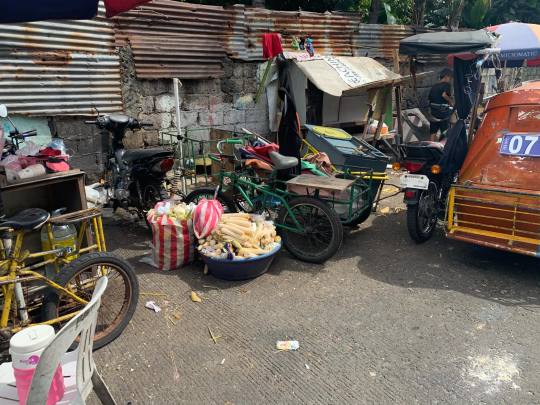
(Top photo) Maisan
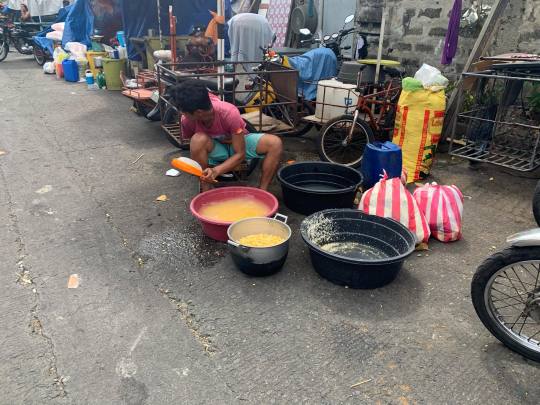
(Top photo) Maisan

(Top photo) Looban
REFLECTION, SYNTHESIS AND ANALYSIS
The number one issue confronting the community is poverty, half of the people that are covered by my barangay are with lesser privilege, most of them lack basic necessities for their everyday lives and their houses are made of low-cost materials and are situated among hundreds of houses in narrow pathways which are prone to calamities and sudden disasters, all of these were confirmed by Chairman Ramil and he stated that he puts their safety at best however the people should also follow the right rules and discipline. These things are happening in the community because there is a lack of proper urban planning not only within the community but an address for a nation-wide development. And also Chairman Ramil admitted that the community does not have a great number of resources, that I think are the reasons why the issues or problems are prevalent in my community but on a positive note, the barangay has many connections in case of emergency as it is located within range of a hospital, fire station, and the University of Santo Tomas which should be of use in times of earthquakes as it is may be an evacuation area.
The possible solutions that the local government should do to address the issues or problems is to hear the people's needs not by how the LGUs perceive and observe their needs but they should be able to hear their stories and develop a sense of camaraderie that will establish a good communication between the two groups.
People should be disciplined however it is also our duty to take responsibility on the things that we will do that will affect our society. Establishing a good relationship with one another may help or may be beneficial when a disaster comes. An example of this would be the just last November 14, 2019 there was a flooding happened in Cagayan, Tuguegarao City it incurred P1.13 billion worth of damages and there were death casualties and missing people as well. However, the provincial government handling the situation is currently exploring all means to make amends and tend the families affected and the recovery of the damages into well normal situations. There was a storm amount of efforts from different organizations, agencies, and rescue groups during the week long flooding. Donations were received by the people affected and also there are police teams that are conducting search and rescue operations, ensuring the public’s safety.
After the kwentuhan and the community walk I have realized that we are still halfway from achieving a sustainable environment that would be disaster-ready because there are still some hindrances among the small communities which may affect the larger body of the national scale. However, I am lucky enough to be in a community that has barangay officials that always put the people as top priority. They are not always perfect when they deliver a project but they commit to it and allot a space for improvement. I have learned that we are not all in the same phase of growth in the community, some may need more time, others do not. But we should not let this become a divide when it comes to natural and man-made disasters because each of us has a role to one another and we should be able to commit to that responsibility as we are people for the people.
We need to address the issue of disasters in our country because we need our home and the Philippines for most of us consider it as a sense of identity and without our country, we would not be able to exemplify and manifest our achievements and goals for it. We should also take into consideration as to why we need to address it, it is because we are the ones affected by it first-hand. We can address the issues by being responsible and always alert at all costs because we never know when is the time another calamity will hit the grounds again. We should be able to be updated and keep people updated about the disasters amidst the proliferation of social media.
As a member of this community and nation, I am with the extension of having to impose and be in strict guidance when it comes to helping people as well as the production that it takes before a calamity hits because I believe that we are never always ready for a disaster, materialistically to come but we need to be ready mentally and physically to endure it. That is why a concrete example of addressing the vulnerabilities is that each barangay is required to have a good way of communication between near barangays, they should have a good line of communication. Second is that I will develop a life planning in which the marginalized people in my area or in other areas would be considered and would not be ignored regarding the disaster risk reduction and management.
The ACTIONS that I will take to INCREASE the capacities of my community/country is to simply have a better dialogue with the people living in my area because having a sense of togetherness or belonging we can have a better line of communication in which people may be able to be of advantage in times of disaster or calamity. I will also have to require each family or each house to be able to stack foods, resources, and basic necessities because having these may extend and become helpful.
By and large, the encounter with my barangay and the community walk made me realize that we need to take care of each other regardless of our income, gender, and/or privilege because at the end of the day we are all humans and that we speak the same language even in times of destruction and calamities.
Reference:
Baccay, Oliver T. “Flooding in Cagayan Towns Leaves 4 Deaths, P1.13-B Damages.” Relief Web, 14 Nov. 2019, https://reliefweb.int/report/philippines/flooding-cagayan-towns-leaves-4-deaths-p113-b-damages.
1 note
·
View note
Text
Expert team links forward operating bases, battle space
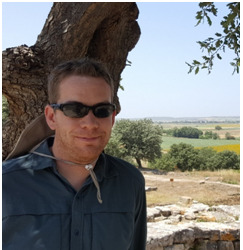
QALAT, Afghanistan - Forward operating bases and combat outposts exist in austere environments. Facilities and services are limited and missions are often crucial. Teams would remain isolated from their parent units if not for one support function--Communications.
Provincial Reconstruction Team Zabul, a forward deployed team tasked to mentor key leaders in rural Afghanistan, relies upon a small team of Communications experts to keep them connected to the rest of the battle space.
“Like right now,” said U.S. Air Force Tech. Sgt. Tylian Goss, PRT Zabul operations non-commissioned officer in charge, as he answered a radio call from a unit on a mission. “They’re about to blow an Improvised Explosive Device in place and I have to let everybody know.”
Goss turned from his workstation in the PRT’s Tactical Operations Center, used the FOB Giant Voice system, and announced, “Attention on the FOB, attention on the FOB, there will be a controlled detonation.”
Quickly and easily, important data from across the battle space was relayed from one geographically separated part of the team to another, all through the use of the PRT’s communications tools.
“We bring capabilities to place conversations, intelligence and information assets from anywhere in the world into one room, even in unstable southern Afghanistan,” said U.S. Air Force 1st Lt. Michael Palmore, Provincial Reconstruction Team Zabul communications officer. “We … provide the real-time link from the policy and decision makers stateside to the war fighters on the ground in Afghanistan.”
The Communications team is comprised of a small group of service members from the U.S. Air Force and the U.S. Army National Guard. The diverse team works together to maintain the ties between PRT Zabul and the rest of the battle space, which is not without challenges.
“Not having easy access to additional parts needed, random power outages and the environment are big things,” said U.S. Air Force Staff Sgt. Joel Crowder, PRT Zabul communications non-commissioned officer in charge. “Being in a job where things need to be done yesterday can be very difficult because sometimes you get a need or mission critical thing that you may need to replace or add to one of the FOBs and it may take anywhere from a couple of months, to almost your whole time here at the PRT to get that part in, sometimes not even then.”
Despite the difficult acquisition process for resources and an environment seemingly built to break down technology, the team perseveres. The support required of PRT Zabul’s Communications team means that they must overcome obstacles while also acting as subject matter experts in a variety of fields or the PRT mission will fail.
“We have to juggle and support anything from maintenance to being a technical advisor,” said Crowder. “[We] provide communications support for radio, computer, internet, and all kinds of communications in vehicles, as well as for the Tactical Operations Center.”
The TOC represents the heartbeat of the PRT’s mission to bring stability to Zabul province through governance, reconstruction, and development. The coordination for every mission that the PRT conducts starts and ends at the TOC, but without communications support, none of it would be possible.
“We provide the communications capability for the TOC,” said U.S. Army Spc. Brianna Whaley, 422nd Expeditionary Signal Battalion information systems operator. “Our support helps them track missions faster and improves their ability to talk to higher headquarters and other units, compared to previous wars. We make them able to do their job faster.”
In a warzone, situations can change quickly. The members of PRT Zabul rely on their TOC to be responsive to those changes in a timely manner, because sometimes a few minutes or seconds can determine mission success.
“Connectivity speeds up the communication process,” U.S. Air Force Senior Airman Jared Shavrnoch, PRT Zabul communications technician, said. “People use it as a resource, it’s a morale booster, and people cannot complete the mission without it.”
Communications experts at PRT Zabul maintain connectivity, despite challenging conditions, because they must.
“It is a critical link that brings the world to our fingerprints, even at a remote FOB in south-central Asia,” Palmore said.
For more information about Michael Glenn Palmore
1 note
·
View note
Text
Camp C officially opens new circular office building
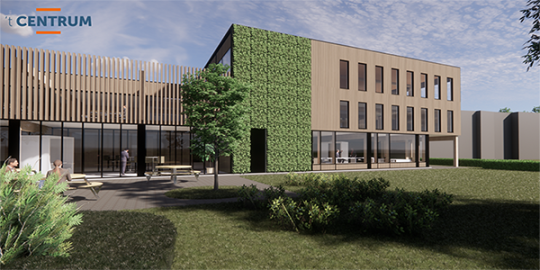
In Westerlo[1], the official opening of 't Centrum[2], the new office building of Kamp C[3], took place on 16 May. According to the client, one will not find a more circular office building anywhere in the Benelux: it consists of reusable and ecological materials, can be completely dismantled and afterwards be reused in reconstruction, contains various products and systems to which a circular financing or revenue model is linked and was completed after a circular tender. With 't Centrum, Kamp C wants to show how circular construction is possible and to raise awareness and inspire the construction sector and private individuals to embrace the sustainable construction principle.
The necessary ink flowed about 't Centrum in recent years and certainly months, including on the Circubuild website. Construction principal Kamp C, the Antwerp provincial centre for sustainability and innovation in construction, has therefore already spoken of "the most circular office building in the Benelux" during the tender procedure. A bold statement, especially since there is currently no real benchmark to substantiate that statement. However, the tour that Kamp C gave after Antwerp provincial executive Kathleen Helsen, with the support of all construction partners involved, had opened the building officially, confirmed that this statement is at least close to the truth: the circular features in fact cannot be summed up in one article.
The people from Kamp C are realising this themselves. They want to use the new office building as a source of inspiration for anyone who wants to get started with circular construction, from architects, contractors and knowledge centres to local authorities, companies and private clients. will examine the materials, systems, techniques used, the associated circular financing and revenue models or the new forms of partnership that have been used. But Kamp C also wants to "step outside the site" to share its expertise in other projects. The building should thus become a catalyst for circular construction in Flanders and far beyond.
Modular Grid
Even when we limit ourselves to the largest or most striking circular features, it actually becomes a lot of information to absorbe. But we're making an effort.
From the very start of the construction project, Kamp C wanted to focus on circular construction. This led to a tender procedure that designed it circular by basing the selection criteria on circularity and not on the lowest price. And in which it looked for a consortium that would collaborate from day one with a view to greater efficiency and innovation. In the end, Kamp Circulair[4] was chosen, a team consisting of seven companies: Beneens[5], West Architectuur[6], Streng-th[7], Muurtuin[8], Tenerga[9], TENgroup[10] and VITO[11].
The result is a three-storey building with a total surface area of 2,400 m² that consists of reusable and ecological materials, with or without a circular financing and business model, which focuses on sustainable energy supply and water management and which is easily expandable, demountable. and rebuildable, thanks to a design according to a modular and standardised grid of 5 by 5 meters.
The office building consists of standardised modular walls, floors, columns and beams in (laminated) wood or CLT[12] and has a cementless foundation, which consists of gravel, sand and binding agent and - together with the cementless screed used in the project - especially for 't Centrum was developed within the Interreg project URBCON[13]. The structure was erected in barely a week.
Every other material that makes up 't Centrum is reusable or ecological, such as walls from JUUNOO[14], the floor insulation from Ecoschelp[15] or the waterproofing membrane Derbigum[16] NT that is the most ecological roofing membrane on the market, containing 25% recycled materials and being 100% recyclable.
Wood from Warehouse 26 and stairway AB INBEV
Different materials also had their first life in another project. For example, the carpet – the tiles of which were laid in a random colour pattern to make it easier to replace – has been recycled and in 't Centrum you will find a staircase that Beneens recovered from a renovation project at AB Inbev[17]. The wooden façade cladding comes from the Hangar 26 (Warehouse 26) event location[18] in Antwerp, that is being renovated. The Antwerp sheltered workshop KUNNIG uplifted the wood thoroughly. Kamp C recovered the furniture from its information centre.
Materials’ passport
All materials used are physically tagged and can be found in a Building Information Model (BIM) to which the materials passport is directly linked, to facilitate their reuse. QR codes will also be installed shortly to provide visitors to 't Centrum quickly with the necessary information about each material used. "Building with a deposit is now possible", explained contractor Joeri Beneens. "You could put out a call for offers if you ever want to have this building demolished and there would certainly be bids, because everything can be recovered and reused."
't Centrum also uses an innovative building management system linked to this. The building management system contributes to an optimized and lowest possible energy consumption, but will also steer preventive maintenance and thus ensure that it extends the life of the building. The building management system itself uses wireless sensors, so that the use of many meters of cables is avoided. The system is easy to expand or shrink. With a view to the latter, all techniques are also within sight.
Shallow geothermal energy and water treatment
A BES field[19] with 18 bores up to 145 meters deep connected to a collector and heat pump provides heating and cooling of the building via shallow geothermal energy. The system eliminates fossil fuels and guarantees energy consumption that is reduced to less than half that of traditional heat pumps, which use the outside air as a source. The cooling and heat are provided via an as a service model. The smart LED lighting is also provided with an “as a service”-agreement.
The vertical greenery of Muurtuin[20] ensures the purification of grey water – originating from, for example, sinks, showers or washing machines – so that it can be reused for flushing the toilets. The plants in the wall gardens were chosen to withstand soap scum that the grey water can contain.
Favourable LCA
A life cycle assessment or LCA shows that the environmental impact of the building is very low. Compared to traditional buildings of similar size, it saves about 800 tons of CO2 during its entire lifespan – embodied and operational carbon – compared to the capture of approximately 70 hectares or 100 football fields of forest. A doctoral study at the University of Liège showed that a copy of 't Centrum made in concrete on the one hand and made in steel on the other would therefore emit 3 times and 4 times more CO2 respectively.
Prove disassembling capacity
"Because we worked with a lot of recycled materials, the design was never really ready. Only today, it really is" said Sarah Teeuws, architect at West Architecture, during the opening of 't Centrum. "But for us, the project doesn't stop here. Given the adaptability and dismantling capacity of 't Centrum, this project actually has a duration of more than a hundred years. The construction process only spanned a few years on that timeline."
The architect also stated that Kamp C wants to prove the possibility to disassemble in practice in the future. "The project actually contains four buildings. Building A and B, which were built against each other, are ready today. Camp C has the plan to one day also build block C, adjacent to the current building block, based on insights gained during construction and use phase of blocks A and B. After that, it wants to tear down block A and use it to realize block D. Today, however, it is not certain whether that plan will become reality and alternatives with mock-ups are also being investigated."
"Certain circular elements of 't Centrum, such as the structure, are already 'market ready' today and can quickly appear in other construction projects. More research is needed about other materials and techniques, but 't Centrum is the ideal starting point for this", concluded Kathleen Helsen, provincial executive of the province of Antwerp.
Latest details
The Centre is now ready for use and operational, but not quite finished yet. The final details will be finalised in the coming months. For example, there will be protective glazing for what is now an open terrace, so that that space becomes a winter garden, the outside layout still have to be realised and so-called silence boxes and telephone booths are still being installed.
Source
Wouter Polspoel, Kamp C opent nieuw circulair kantoorgebouw officieel, in: Circubuild, 16-5-2022, https://www.circubuild.be/nl/nieuws/kamp-c-opent-nieuw-circulair-kantoorgebouw-officieel/?utm_source=newsletter&utm_campaign=20220510_NL
[1] Westerlo is a municipality located in the Belgian province of Antwerp. The municipality comprises seven districts. In 2021, Westerlo had a total population of 25,288.The total area is 55.13 km².
[2] In 2019, Kamp C organized a circular tender process in preparation for the construction of Belgium's first circular building: 't Centrum. https://www.kampc.be/tcentrum/circulair-bouwen-t-centrum
[3] Kamp C is an APB, or an autonomous provincial company of the province of Antwerp. They are driven by transition, which means that they cannot be pigeonholed. As an organisation and location, Kamp C is unique in Europe, Belgium and Flanders. Kamp C wants to accelerate the transition to a sustainable society by focusing on two principles: sustainability and innovation. Both with a focus on the built environment and transition as a driver. https://www.kampc.be/kamp-c/over-kamp-c2
[4] https://www.beneens.be/circulair
[5] https://www.beneens.be/
[6] https://westarchitectuur.be/
[7] https://www.streng-th.be/
[8] https://www.muurtuin.be/
[9] https://tenerga.be/nl/
[10] https://www.tengroup.be/
[11] https://vito.be/en
[12] Abbreviation for Cross laminated timber. CLT panels are multi-layer, cross-glued wooden panels, made up of single-layer boards of solid wood. Usually the plates are 3, 5 or 7 layers.
[13] URBCON reduces the use of raw materials and the CO2 emissions from construction and maintenance of buildings and infrastructure in cities. https://www.nweurope.eu/projects/project-search/urbcon-by-products-for-sustainable-concrete-in-the-urban-environment/
[14] Juunoo has developed a reusable partition that is not demolished at the end of its life but dismantled and reused. A JUUNOO partition is installed 7 times faster than a classic partition and can be placed and repositioned endlessly. https://www.juunoo.com/?lang=en
[15] Bring nature into your home by using shells. Not only do they represent an ecological building material, but there are many other advantages! The insulation value is so high that you can say goodbye to humidity and cold for good. Thus the risk of mold formation and olfactory nuisance will become non-existent. As a result, you will develop a better home environment by saving on your energy bill for good, considering that you will receive a lifetime warranty. https://www.ecoschelp.be/fr/
[16] Derbigum is a Belgian manufacturer of sustainable roof membranes. Quality, technical service & circularity are woven into its DNA. https://derbigum.be/nl/?_ga=2.94720542.367404423.1652943641-701797547.1652943641
[17] InBev is a brewing company that resulted from the merger between Belgium-based company Interbrew and Brazilian brewer AmBev which took place in 2004. It existed independently until the acquisition of Anheuser-Busch in 2008, which formed Anheuser-Busch InBev (abbreviated AB InBev). InBev had operations in over 30 countries and sales in over 130 countries. In 2006, it had a market capitalization of €30.6 billion and net profit of €3.2 billion on sales of €13.3 billion.
[18] The iconic building Hangar 26/27 is located in the Eilandje district in Antwerp, with on the one hand, a direct view on the river Scheldt, and on the other hand, on the MAS museum (Museum aan de Stroom).
In the meantime, the Danish architectural firm CF Moller has been appointed by Leasinvest Real Estate as the architects for developing a high-end mixed project, with extension of offices and retail, and a particular attention to the accessibility between the private spaces and the public space of the quays. https://nextensa.eu/en/portfolio/hangar-26-27/
[19] BES stands for: Borehole Energy Storage. A succession of vertical pipes in which the water is cooled or heated by the bottom forms, as it were, a gigantic heating system under the ground. The BEO field provides heating in the winter and cooling in the summer.
[20] In 2007 green walls were already a well-known phenomenon abroad; the first patent dates back to 1938. However, at that time they were mainly designed for large companies, or they were very prestigious projects. In other words, they cost a fortune. Moreover, it turns out that they are not very maintenance-friendly. Teun Depreeuw, the owner of Muurtuin started to experiment on his own wall with cheaper materials and a more accessible system. And so he develops a metal frame, a canvas with pockets for the plants and an automatic watering system. In 2013, after six years of breeding, he was ready to launch his own wall gardens. https://www.muurtuin.be/over-ons/
0 notes
Text
Archaeologists find ruins of ancient Fuyu kingdom in China
Archaeologists find ruins of ancient Fuyu kingdom in China
This surprising discovery will allow us to reconstruct the history of one of the greatest ancient kingdoms of china. A team of archaeologists from northeast China’s Jilin province have unearthed several ruins of the ancient kingdom of Fuyu. The information was made public by the provincial institute for research on cultural relics and archeology.
The kingdom of Fuyu is an old ethnic regime in…
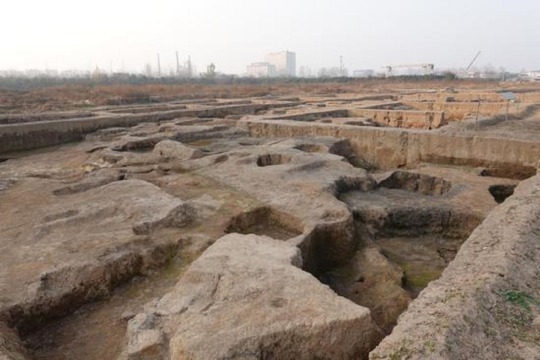
View On WordPress
0 notes
Text
Over 60 former UK government officials call for urgent improvements to the Afghan resettlement and refugee schemes
I am part of a group of over 60 former UK diplomatic and development officials who served the British Government in Afghanistan since 2002. We wrote to the Prime Minister in August because we were gravely concerned for the safety of former Afghan colleagues with whom we worked in the British Embassy in Kabul and the Provincial Reconstruction Team in Helmand.
We have received hundreds of requests for help and continue to receive new ones. Despite the incredible efforts of the British Government and military to evacuate thousands of people before the US withdrawal deadline, many vulnerable families are stranded now that Kabul airport has closed to Afghans.
The UK has a moral responsibility to help our partners leave safely. Many partners and their families have received death threats because of their relationship with us. We hear reports that some have already been killed. The Taliban’s promises of amnesty are hollow. UN Envoy on Afghanistan, Deborah Lyons, briefed the Security Council that the UN has received credible allegations of Taliban reprisal killings. Disturbing video and audio are circulating that evidence persecution. Some feature Taliban soldiers calling for orders to search, arrest and kill “allies of foreigners.” Other footage is genocidal. In one video of unknown date, Taliban soldiers ask for orders to “wipe Hazara from the face of the earth.” Amnesty International is documenting recent brutal Taliban massacres.
I believe there are four major areas for action to help the most at-risk Afghans to escape and resettle.
The first is to fulfill the UK’s duty of care to former staff. The UK government created the Afghan Relocations and Assistance Policy (ARAP) in April to relocate former Afghan personnel employed by the British government in Kabul and Helmand. ARAP processing was too slow to keep pace with the Taliban’s takeover, and the eligibility criteria have been too narrow to give protection to everyone that served the UK. Vulnerable people who fall through the cracks include staff of the British Council and private sector companies, as well as international and local NGOs. They delivered significant results in areas such as demining, building Afghan institutions, promoting rights, delivering basic services, and building infrastructure at community levels. Many are also vulnerable women who worked with us as cleaners and cooks, and the guards who kept us safe every day.
The Taliban does not distinguish between an embassy employee and a contractor. They have issued orders to kill whole families. The UK government has a duty of care to broaden the scope of ARAP to include the families of eligible Afghan staff, as well as Afghans who implemented UK-funded programmes, and who worked for UK contractors. The task is huge, and the British government should surge resources to processing these Afghan applications.
Second, countries in NATO and the region have a moral responsibility to offer protection to persecuted Afghans. The British Government has promised a generous new Afghan Citizens’ Resettlement Scheme (ACRS). The UK Prime Minister, Boris Johnson, told Parliament that human rights defenders, journalists, high profile women, children, LGBT+ activists, ethnic and religious minorities and close government allies would be given priority. Other countries, including Canada and the USA, have made similar commitments. This is very welcome news. However, the mechanics of the UK’s scheme (and those of other countries) are still to be clarified. I am concerned that figures will be fudged, and that we will miss many of the people most in danger. The 5,000 UK places announced for 2021 must be genuinely new in addition to those people already evacuated or approved for evacuation under ARAP. The application process must also be accessible so that the most vulnerable Afghans are able to apply, and not only those with the best connections.
Third, we need a coordinated inter-departmental, international and regional response to the crisis. The clear risk is that a refugee crisis on the scale of Syria is repeated, with all the associated risks from human trafficking. In August, Boris Johnson appointed a new Minister for Afghan Resettlement in the Home Office, Victoria Atkins. She started in the Home Office and was subsequently moved to the Ministry of Justice. Her mandate is to run the UK’s Operation Warm Welcome to resettle Afghans arriving in the UK. She oversees Home Office processing of applications and coordination with local authorities. For the new role to be fully effective, the Minister needs an international and inter-departmental mandate. The Minister should work with allies, the UN, and border countries to put in place safe passage routes out of Afghanistan, and third country processing facilities for applicants to UK schemes. The Minister could be given a dedicated team from the Home Office, Foreign, Commonwealth and Development Office (FCDO) and the Ministry of Defence to support her. Assuming the UK wants to ensure that those who need to escape can do so, the FCDO should also work with the UN and World Bank to put in place development and humanitarian programmes that support border countries absorb Afghan refugees without detriment to their own countries’ populations
Finally, international civil society needs to organise. Many thousands of former diplomatic, development and military staff and NGOs surged to help our Afghan friends to evacuate in what has been described as a “Digital Dunkirk.” We need to shift to a sustainable footing. We should formalise our efforts by folding our activities into existing or new NGOs. These NGOs should create international coordination mechanisms that promote burden-sharing across the international community. They should establish domestic coordination mechanisms that link with the pro bono legal communities who can support resettlement and refugee applications, and local NGOs and private companies that can help with the economic and social integration of new arrivals.
To know more: https://peaceforasia.org/over-60-former-uk-government-officials-call-for-urgent-improvements-to-the-afghan-resettlement-and-refugee-schemes/

0 notes
Text
Names of 13 service members killed in Kabul attack
Names of 13 service members killed in Kabul attack
U.S. Soldiers and Airmen from Provincial Reconstruction Team Zabul return to base after a quality assurance, quality control patrol near the city of Qalat, Zabul province, Afghanistan, Nov. 1, 2010.
Staff Sgt. Brian Ferguson | U.S. Air Force
WASHINGTON – The Pentagon on Saturday released the names of the 13 U.S. service members killed as the result of a suicide bomber attack in Kabul while…
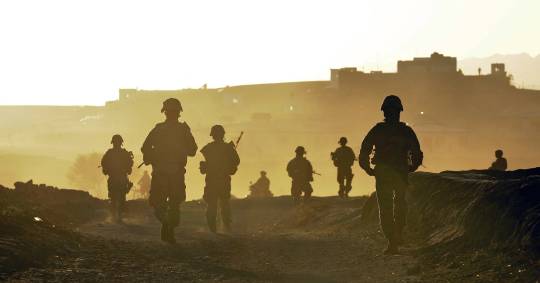
View On WordPress
0 notes
Text
Names of 13 soldiers killed in Kabul attack
Names of 13 soldiers killed in Kabul attack
U.S. Soldiers and Airmen from the Zabul Provincial Reconstruction Team return to base after a quality assurance and quality control patrol near the town of Qalat, Zabul province, Afghanistan, November 1, 2010.
Staff Sgt. Brian Ferguson | US Air Force
WASHINGTON – The Pentagon on Saturday released the names of the 13 U.S. servicemen killed in a suicide bombing in Kabul while conducting a…
View On WordPress
0 notes
Text
Misleading
The highway department held a "public hearing" on July 12 at the Wyndham Hotel in North Little Rock about revised plans for Interstate 30 expansion. The options were called "action alternatives."
Misleading
The highway department held a "public hearing" on July 12 at the Wyndham Hotel in North Little Rock about revised plans for Interstate 30 expansion. The options were called "action alternatives."
There were many colorful posters about these action alternatives and eager representatives standing near them to answer questions. Paper and pens were provided to people so they could comment. Comments can be submitted online to ARDOT by July 27.
But having an "open house" (those were ARDOT's own words) without a formal presentation was a strange way to present important information at a key stage in the "30 Crossing" project. No ARDOT or Metroplan board members were introduced.
A timeline on one poster indicated that actual construction is slated to begin sometime next year.
Eye-catching charts and maps with technical jargon notwithstanding, the "presentation" came down to guesstimates about what things might be like if a lane is widened, curved or whatnot.
Except for a poster here and there, there was no detailed information about cost. The number $631 million is bandied around, but it comes without detail. Three companies that are candidates for contracts were listed on another poster.
But a light rail system was not offered as one of the action alternatives.
Although a meeting notice was posted on the ARDOT website, why was the event given minimal publicity?
The main attraction of the meeting was a long-awaited Environmental Assessment prepared by the Federal Highway Administration in cooperation with ARDOT. The report followed federal regulatory guidelines.
An announcement came out early last month about the 45-day period for members of the public to examine the report at the Main Library. A copy was also available at the meeting for inspection — all three volumes of it, with a 123-page summary and 18 appendices running to hundreds of pages. (I didn't have the time to count how many.)
Why are we being given such a short time to study such a big (and important) document?
Of course, upgrades to public roads are essential. However, a suspicious person might come away with the notion that things are being hurried along in order to do something at public expense that most people in Central Arkansas oppose in the first place — that is, those who've been made aware of what's going on.
It seems only a handful of special interests have anything to gain from I-30 expansion.
Anthony Newkirk
North Little Rock
From the web
In response to the July 12 cover story "The Greatest Dog: Rufus von Schmufus":
I know Charles and Rufus. To see them work together is heartwarming. I'm so glad he won!
Mary Machen Boyce
From the web
In response to the July 12 article "Rescue, rehab, repeat" about the Humane Society of Pulaski County:
I have had the privilege of fostering two of these special babies. Both were blind to one degree or another, and older. They both were adopted into wonderful homes, albeit sadly in Chicago. It seems that people in our lovely South just want perfect pets. I can't think of any other stupid reason as to why so many buy their dogs from breeders, when if they educated themselves just a little bit they would realize that this is the worst thing that they could do. Breeders, especially in Arkansas, are, at best, bad. And the worst? Arkansas is one of the all-time favorite states for puppy mills. Please adopt and save a life! And for God's sake, at least spay and neuter your pets!
Randa Rives Fergus
In response to the July 14 Arkansas Blog item "NRA used shell company to funnel millions to elect Tom Cotton, others":
There's a reason for the Rotten Cotton tag.
wannabee conservative
Your tag may be wannabee but not mainstream. What has this man done to deserve your tag other than serve his country (two combat tours) and get elected? I understand snowflakes cannot tolerate those with other views or tell it like it is having seen problems up close and personal, but everyone is entitled to their opinion without being belittled for expressing it. The NRA may have thrown money at his campaign, but ultimately it was the voters who elected him. So far he has not expressed any views that I disagree with and I strongly agree with many others. Maybe one borderline.
Razorblade
A big, unreported story is why folks like DullRazor, who claim to be patriotic Americans, have thrown in with Russian dictator Vladimir Putin. I mean, we know Putin has something on @DraftDodgerDonald and @DDT has become Putin's poodle/lapdog. But why would those who have claimed to be anti-communist like DullRazor suddenly switch sides? Blind allegiance to Putin's poodle @DDT? Comrade DullRazor, can you explain that to us?
P.S. Rotten Tommy Cotton is the NRA's lapdog.
Sound Policy
Mr. blade: What has traitor Tom Cotton done? Absolutely nothing that can be praised. He is more of a bottom feeder than an Arkansas River catfish. If he did anything on the two tours besides push a pencil, got a political bronze star, how about publishing his DD 214? A shame on Yell County, the state and nation.
You have been brainwashed.
Going for the record
Record, you clearly don't have a clue about Cotton's accomplishments. Or perhaps because of your background you don't comprehend the significance of his military service.
1. As a law school graduate he could have gone into the JAG Corps, probably starting as a captain. Instead he choose the infantry as a 2nd lieutenant.
2. He volunteered for the U.S. Army Rangers and graduated the Ranger Course. Earning a Ranger Tab is no easy task.
3. He served a tour in Iraq as a platoon leader with the 101st Airborne Division, leading a 41-man air assault infantry platoon in the 506th Infantry Regiment. Soldiers are not awarded the Combat Infantryman Badge for "pushing a pencil." He also earned the Air Assault Badge.
4. Cotton served as platoon leader for the 3rd U.S. Infantry Regiment at Arlington National Cemetery.
5. He then deployed to eastern Afghanistan and was assigned at a forward operating base as the operations officer of a provincial reconstruction team, where he planned daily counter-insurgency and reconstruction operations. In both Iraq and Afghanistan, he served "outside the wire."
6. His awards include the Bronze Star Medal.
Razorblade
Adolf Hitler served on the western front during WWI, was wounded in an artillery attack, was gassed by the British and won the Iron Cross, Second and First Class. So what's the point?
tsallernarng
I have a lot of respect for Tom Cotton serving in the military.
I have no respect for Cotton serving as a member of Congress!
I have no respect for Cotton lying on behalf of President Trump regarding whether Trump used shithole or shithouse.
RYD
Clarification
Last week's cover story, The Greatest Dog in Arkansas, omitted photo credits for the cover and an inside photograph of the winner, Rufus von Schmufus, running. Both were taken by Charles Zook.
Misleading
2 notes
·
View notes
Text
U.S. and allies to evacuate 4,000 Afghan nationals who helped coalition forces
U.S. and allies to evacuate 4,000 Afghan nationals who helped coalition forces
U.S. Army 1st Lt. Benjamin Riley (right) and a Provincial Reconstruction Team Zabul interpreter (center) meet a villager during a patrol to the Arghandab River, Afghanistan, on July 19, 2011.
Source: U.S. Army
WASHINGTON – The United States is working with allies on securing several overseas locations for approximately 4,000 Afghan nationals and their families as U.S. and coalition troops…
View On WordPress
0 notes
Photo
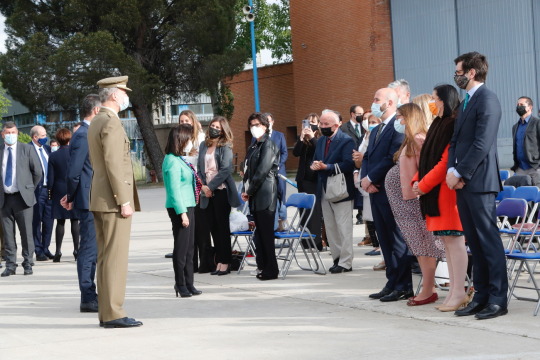

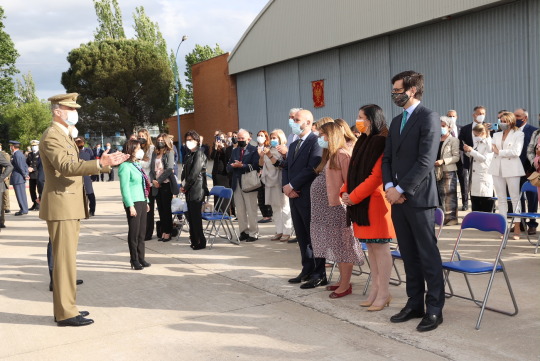
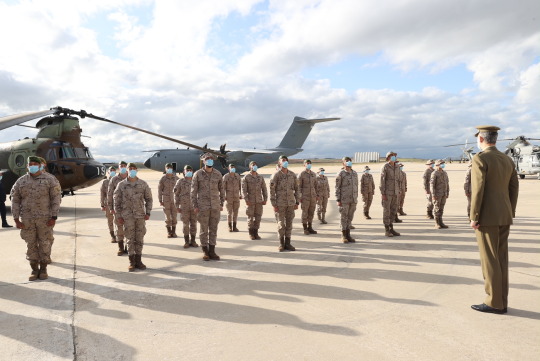
May 13, 2021: King Felipe led an event in recognition of the personnel participating in missions in Afghanistan, after receiving the last Spanish contingent deployed in that country at the Torrejón Air Base.
For more than 18 years, Spain has participated in the NATO forces that have fought against the insurgency and helped to rebuild the country. From the first moment, Spain was involved with its allies in the pacification and reconstruction of Afghanistan. An operation in which the Armed Forces have carried out 28,000 patrols, traveled three million kilometers and carried out more than 1,400 explosives deactivation missions. In Afghanistan, 102 soldiers have been killed in accidents or attacks.
The first 350 Spanish soldiers arrived in Kabul on January 24, 2002, four months after Al Qaeda launched its attacks against Washington and New York, within the framework of the ISAF (International Afghanistan Assistance Force) operation. In 2005, under NATO command, Spain took over the Herat base and the PRT (Provincial Reconstruction Team) in Qala-i-Now, in the west of the country.
The withdrawal of the bulk of the troops took place between 2012 and 2013, when Spain transferred the security of Badghis province and the Ruy González de Clavijo base to the Afghan authorities. On December 31, 2014, the ISAF operation ended and was replaced by the much smaller Resolute Support. During these years, units from the three Armies and the Civil Guard have participated.
#King Felipe#King Felipe of Spain#King Felipe VI#King Felipe VI of Spain#Official Event#20210513a#May 2021
0 notes