#schwippert
Text
St. Hedwigskathedrale in Berlin
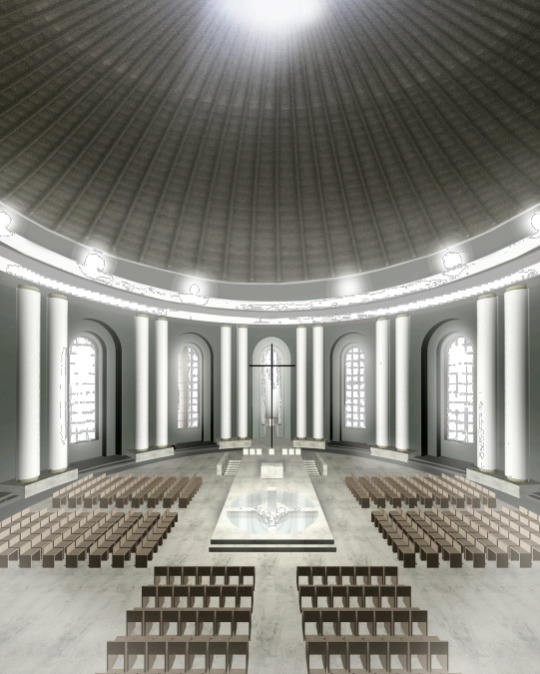
Internationaler Wettbewerb 2015
Entwurf. Klaus E. Krauss, Berlin mit Rolf Kursawe, HKR+ Architekten Köln
die K a t h e d r a l e
Der Entwurf stellt den Ursprungsgedanken des dem
römischen Pantheon nachempfundenen Sakralbaus wieder
in seiner klaren Struktur und Raumwirkung her. Dabei soll
der für seine Zeit geradezu avantgardistische
Entwurfsansatz von Hans Schwippert - in Teilen noch
sichtbar - gewürdigt bleiben.
Der Kreis als Gesamtgrundfläche der Kathedrale wird
wiederhergestellt und seine Konsequenz durch die
kreisförmige, bewusst aufgesetzte „Eucharistiefläche“ noch
verdeutlicht.
Hier wird in Anlehnung an die Stahlbetonkuppel eine neue
Ebene als karge Sichtbetonscheibe geschaffen, die auch
weiterhin die bestehenden Bodenmaterialien der
umlaufenden Kreisaußenfläche wirken lässt; diese Scheibe
schafft gleichzeitig eine räumliche Gliederung von äußerem
Weg für Besucher des Bauwerks und der inneren Fläche des
eucharistischen Raumes der Gottesdienstbesucher, ohne
dass räumliche Einbauten oder Trennungen notwendig
werden.
Der eigentliche Altarraum mit Kathedra, Altar und Ambo ist
nochmals durch eine Stufe von der Sichtbetonscheibe
abgesetzt und bildet zusammen mit der Bestuhlung die
kreuzförmige Struktur, die dem Kreis innewohnt - Kreis und
Kreuz als Grundmuster der räumlichen Ordnung.
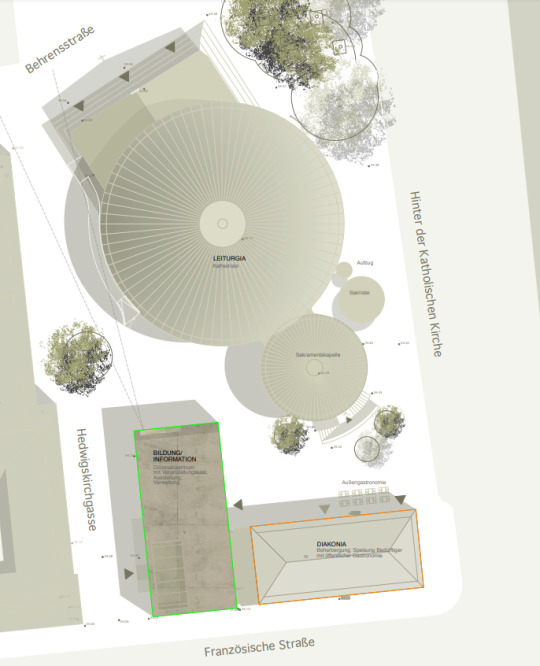
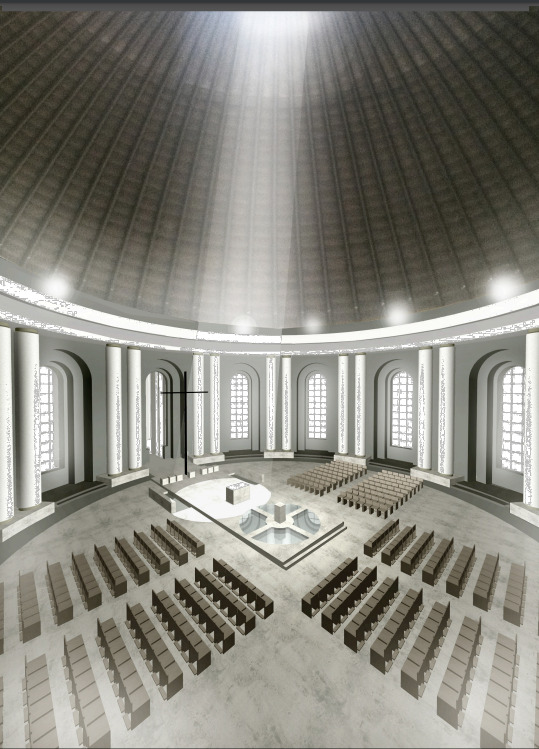
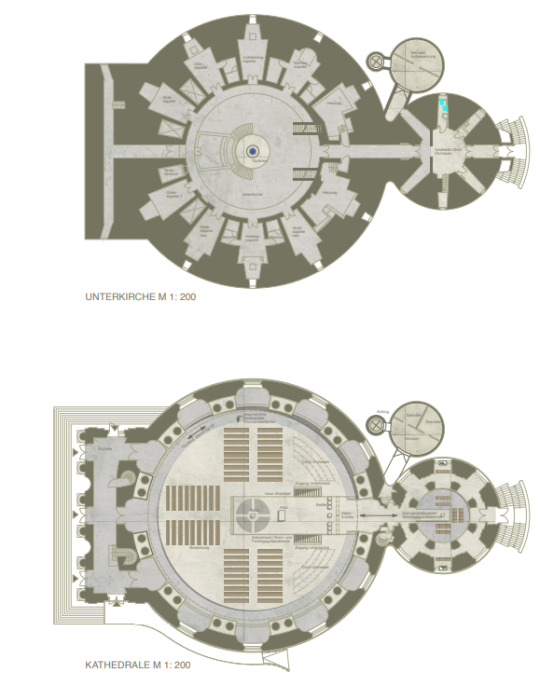
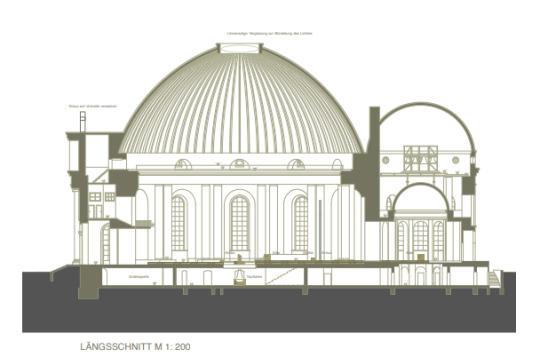
das B e r n h a r d – L i c h t e n b e r g – H a u s
Hier steht die Grundgedanke im Vordergrund, dass der
Bestand erhalten bleibt und einer neuen Nutzung im
Rahmen des Gesamtkonzeptes zugeführt wird.
Der barocke Bau im Süden soll künftig der Beherbergung
und Bewirtung dienen und nur behutsam umgestaltet
werden. Dieser sehr einladende, wohnliche Bau lädt
gleichsam ein zum Verweilen und Wohnen. Obdachlose,
Mittellose, Behinderte und nicht Behinderte, aber auch
Reisende, junge und alte Menschen sollen hier Zuflucht
finden und sich begegnen.
Der 70er-Jahre-Bau als Zweckbau ist ideal, um ein neu zu
schaffendes Diözesan-Museum, aber auch Veranstaltung,
Tagung, Geschichte der St. Hedwigs-Kathedrale im Laufe
der Jahrhunderte unterzubringen. Hier können auch
Originalexponate des Schwippert-Konzeptes ausgestellt
werden – so wird auch diese Zeit nachhaltig dokumentiert.
Dabei soll die äußere, monolith gestaltete neue Fassade
mit wenigen Öffnungen deutlich machen, das hier Raum für
Betrachtung und Auseinandersetzung mit den Exponaten
ist.

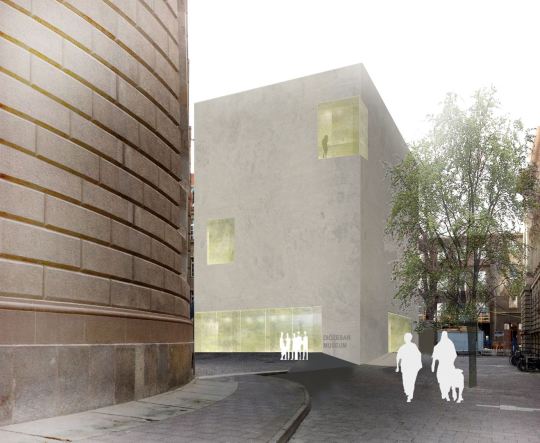
#berlin mitte#modern architecture#modernchurch#architectural design#architettura#architecture#heiner koch#schwippert#erzbischof berlin
3 notes
·
View notes
Text

Church “Heilige Familie” (1960-62) in Düsseldorf, Germany, by Hans Schwippert
#1960s#church#brick#concrete#architecture#germany#nachkriegsarchitektur#nachkriegsmoderne#architektur#düsseldorf#hans schwippert
102 notes
·
View notes
Text

Beate Schwippert Wildlife Pure Passion Photography
122 notes
·
View notes
Text

Via Beate Schwippert Wildlife Photography
The Blue Admiral, is a nymphalid butterfly, the only species of the genus Kaniska. It is found in south and southeast Asia.
4 notes
·
View notes
Photo
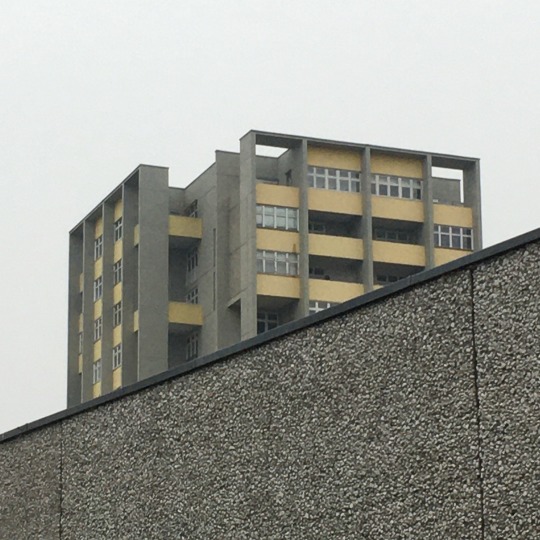
berlin 2021
48 notes
·
View notes
Photo

Albert Renger-Patzsch. Window of a Building by Hanns Schwippert, 1930.
Source
121 notes
·
View notes
Photo

Artist: Craig Dodd, 1975, high rise in Berlin's Hansaviertel designed by the German architect Hans Schwippert
210 notes
·
View notes
Photo

Bartningallee 16, Hans Schwippert (1956-58)
139 notes
·
View notes
Photo

Window of a Building by Hanns Schwippert, Photo by Albert Renger-Patzsch, 1930
63 notes
·
View notes
Photo

Sculptor Kurt Schwippert by August Sander, 1942.
Source: moma.org
385 notes
·
View notes
Text
Government architecture in the Bonn Republic such as Schwippert’s Bundeshaus (1949) had been designed in direct opposition to that of the Third Reich, with relatively modest, glass structures considered not only to symbolise democratic values such as self-effacement and transparency but, through functioning as ‘reverse panopticons’, to inculcate them. Even in the GDR, where the policies of the sed government and the brutal suppression of expressions of dissent undermined any claims to political openness, the visual transparency of the parliament building, the Palast der Republik (1976), was designed to function as a metaphor for ‘openness and contact among people’.
In stark contrast to this, the Aviation Ministry building had effectively been ‘hermetically sealed to the public’ while functioning as Göring’s Aviation Ministry. The deliberate exclusion of the citizen is strongly conveyed through the building itself; from the wrought iron fence and the stone cladding that completely ‘encases’ the exterior walls, seen as emphasising the ‘closedness’ (Geschlossenheit) of the building, to the disorientating sequence of rooms, considered a manifestation of ‘the principle of architectural uncertainty’, designed to disorient and thus intimidate any visitor who was granted access. For Building Minister Irmgard Schwaetzer (fdp), a building so tainted by its previous occupants and by its aesthetics had no place in a democratic Germany.
Keen to emphasise Germany’s break with the past, Schwaetzer and other Bonn politicians called for the demolition of buildings ‘contaminated’ by National Socialism or the gdr and their replacement with new constructions on the same sites. The Berlin State government strongly opposed this with Berlin Building Senator Nagel condemning what he referred to as a policy of ‘coming to terms with the past with a wrecking ball’, while Thierse, deputy leader of the spd, scoffed that, following such logic, ‘we might as well bomb Unter den Linden’.
‘Stones do not Speak for Themselves’: Disentangling Berlin’s Palimpsest | Clare Copley
https://brill.com/view/journals/fasc/8/2/article-p219_219.xml?language=en
0 notes
Photo

With the end of the Second World War Germany in many ways lay in ruins: morally, intellectually, physically and also architecturally. Consequentially the physical and mental reconstruction was a complex undertaking that confronted architects with the task of solving the dire housing shortage, to reconstruct cities and to find an architectural expression for a now democratic state and an allegedly chastened society. Two architects who shaped the architectural face of postwar Germany were Hans Schwippert and Sep Ruf who served as foils for Lynette Widder’s examination of German postwar architectural culture: „Year Zero to Economic Miracle: Hans Schwippert and Sep Ruf in Postwar West German Building Culture“, recently published by GTA Verlag, is a comprehensive analysis of the architectural culture of postwar Germany as exemplified by two key buildings by the architects: Schwippert’s Bundeshaus in Bonn and Ruf’s Nürnberg Art Academy. With the help of job books, drawings and archival material Widder demonstrates how each architect approached the building task and how much artisanal work they entailed. Schwippert, a gifted designer of all sorts of fixtures and furniture, highly appreciated handicraft and deeply trusted craftsmen to interpret his drawings and also Ruf relied greatly on the craftsmen’s expertise. The combination of modern construction techniques and handicraft very much characterizes the architecture of postwar Germany and through Widder’s evaluation of job books is underpinned by material evidence. At the same time the architectural community intensely discussed the relationship between the individual and architectural space as well as the meaning of technology, debates that were famously held at the „Darmstädter Gespräche“ in 1951 and 1952 with Schwippert being one of its initiators. Speakers included Martin Heidegger, Rudolf Schwarz or José Ortega y Gasset who delineated very different aspects of space and technology that stirred heated discussions.
“Year Zero” is a fantastic analysis of postwar German building culture that goes way beyond the previously touched on topics and highly recommended to anyone interested in German postwar architecture!
#sep ruf#hans schwippert#architecture book#architecture#germany#german architecture#nachkriegsmoderne#nachkriegsarchitektur#book#architectural history
21 notes
·
View notes
Text

Via Beate Schwippert Wildlife Photography
Dancers in the air
You won’t need to do too much searching before you come across the beautifully coloured carmine bee-eater colonies along the banks of the Zambezi River. Carmine colonies make their presence known with their vibrant colours and loud chirping, which can be heard for more than a kilometer away. I never get tired of watching these magnificent birds…
Canon 5DIII | Tamron 150-600 @ 250mm | ISO 500 | 1/4000 sec | f/5,6
#wildlife #wildlifephotography #Namibia #africa #zambezi #naturephotography #nature #beateschwippert #carminebeeeater
4 notes
·
View notes
Photo
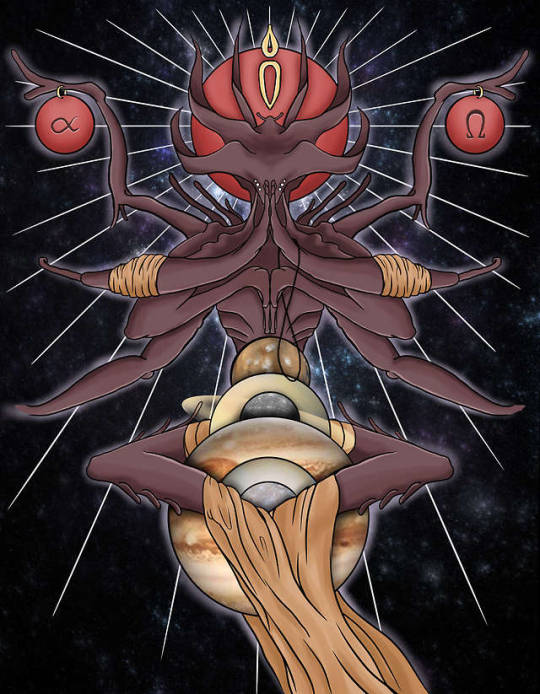
"Planetary Alignment 2017" by Max Schwippert . . . . . #monsterart #monsterartist #monsterarts #monster #monsters #characterart #characterartist #characterarts #creepy #creepyart #creepycreative #fantasyart #fantasycreature #fantasyartwork #fantasycharacter #FantasyLover #fantasyartcollection #fantasywork #fantasyconcept #fantasydesign #fantasyarts #digitalart #digitalartist #digitalartwork #digitalarts #digitalartists #digitalartworks #DigitalArtLook #digitalartistry #digitalartsociety
0 notes
Text
Place of the day - Nordrhein-Westfälische Akademie der Wissenschaften und der Künste, Düsseldorf

Das Karl-Arnold-Haus befindet sich an der Palmenstraße 16 in Düsseldorf-Unterbilk, benachbart zum Florapark, und beherbergt die Nordrhein-Westfälische Akademie der Wissenschaften und der Künste. == Beschreibung == Das Gebäude wurde 1958 bis 1960 nach Plänen von Hans Schwippert und Friedrich Kohlmann erbaut. Bauherr war die Stiftung „Haus der Wissenschaften“. Das Gebäude wurde errichtet als Sitz der Arbeitsgemeinschaft für Forschung, heute „Nordrhein-Westfälische Akademie der Wissenschaften und der Künste“, und wurde nach ihrem Gründer, dem damaligen Ministerpräsidenten Karl Arnold, benannt. Das langgestreckte und zweigeschossige Gebäude ist ein Stahlbetonskelettbau, der außen in hellem Gelbton gestrichen ist.
Read more
0 notes
