Photo

Led by the Local Architecture Community, Portland Builds Tiny Houses For the Houseless
In the fall of 2015, the city of Portland, Oregon, declared a state of emergency on housing due to the high number of homeless individuals living on the streets.
The lack of affordable housing and the city's overburdened shelters led to a range of possible ways to combat the problem—but it was inspiration from the houseless community themselves ("houseless" is a preferred term within the community) that led to the start of an innovative solution.
Read the full story here.
1 note
·
View note
Photo

Spotlight on John Yeon, the Father of Northwest Regional Architecture
In 1937, a photo landed in the hands of The Museum of Modern Art that would propel a young Portland, Oregon, architect, John Yeon, onto the national stage. This launched the Northwest Regional style of modernist architecture, with Yeon in the starring role.
The image was a striking black-and-white photo that was taken by photographer Walter Boychuk, who happened to capture the Watzek House, a home in the hills of Portland that the 26-year-old Yeon had designed for the lumber magnate, Aubrey R. Watzek. It was taken at an auspicious moment when Mount Hood was peeking through the clouds. The image—with a perspective that appeared almost collapsed like a Japanese print—showcased the beautiful lines of the modernist wooden house, which perfectly mirrored the distant mountain. MoMA curators included the photo in their 1939 10th anniversary book, Art in Our Time, alongside Le Corbusier’s Villa Savoye and Frank Lloyd Wright’s Jacobs House. The world took note.
Read the rest of the story here.
top image by Jeremy Bitterman / bottom image by Walter Boychuk
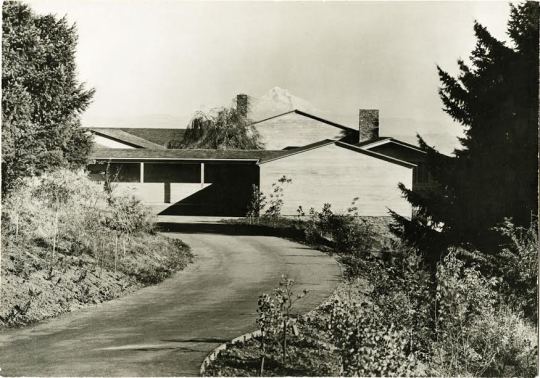
1 note
·
View note
Photo

Albina Yard—Pioneering the Future of Sustainable Mass Timber Construction
Located in North Portland, Albina Yard is a 16,000-square-foot office building with ground floor retail that's on the cutting edge of architecture. Designed by Architect Thomas Robinson's Portland-based firm LEVER Architecture—who has been leading the way for the use of CLT mass timber constructions in the US—Albina Yard, which opened in September 2016, is the first office building in the U.S. to utilize mass timber construction.
Read the full story here.
1 note
·
View note
Photo

Architect Spotlight: 12 Works by Japanese Architect Kengo Kuma
Komatsu Seirin Fabric Laboratory in Ishikawa, Japan
The renovation of this three-story office building—which serves as the workspace, exhibition, and research facility for Japanese fabric manufacturer Komatsu Seiren—is unique in both its design and its innovative use of carbon fiber, which protects the structure from earthquakes.
The cutting edge earthquake resistance technology uses carbon fiber and draws inspiration from a technique of braiding ropes which is indigenous to this part of Japan. The fiber rod is said to be ten times stronger than iron—and this was the first time that this material has been used as a means of reinforcement against earthquakes.
0 notes
Photo

A cosmopolitan design mecca with a distinctive urban vibe—Tokyo is one of the most populous metropolitan areas in the world and home to upwards of 37.8 million people.
Balancing traditional and modern aesthetics, space is always at a premium and although many Tokyoites live and commute from the stereotypical "rabbit hutch" apartments found throughout the metropolis, a lucky few live in oasis-like modern abodes discreetly tucked away in residential Tokyo neighborhoods. The Japanese are adept at finding beauty in subtle, unobtrusive spaces—leading innovative architects to design some of the most stunning and covetable modern homes.
0 notes
Photo

“The good building is not one that hurts the landscape, but one which makes the landscape more beautiful than it was before the building was built.” -Frank Lloyd Wright
The leader of the Prairie School movement of architecture, Wright was an American architect who designed structures that were in harmony with their environment—a philosophy he called organic architecture. We’ve rounded up 10 of Frank Lloyd Wright’s modernist structures that we love—all of which seem just as contemporary today as they did when they were originally built.
0 notes
Photo
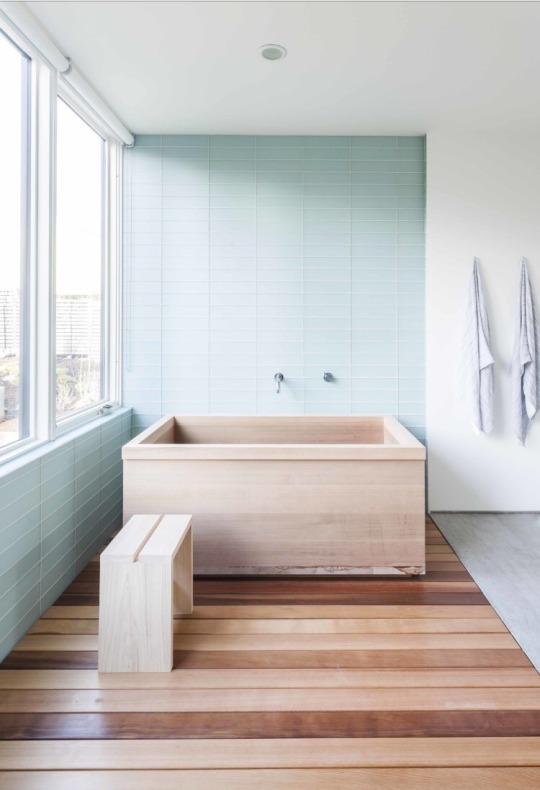
Just for the record—this is the bathtub of my dreams.
https://www.dwell.com/article/10-ideas-for-the-minimalist-bathroom-of-your-dreams-396989df
#dwell #minimalist #minimalistbathrooms #bathrooms #bathtubs #tubs #ofuro #japanesetubs #japanesebathtubs
1 note
·
View note
Photo
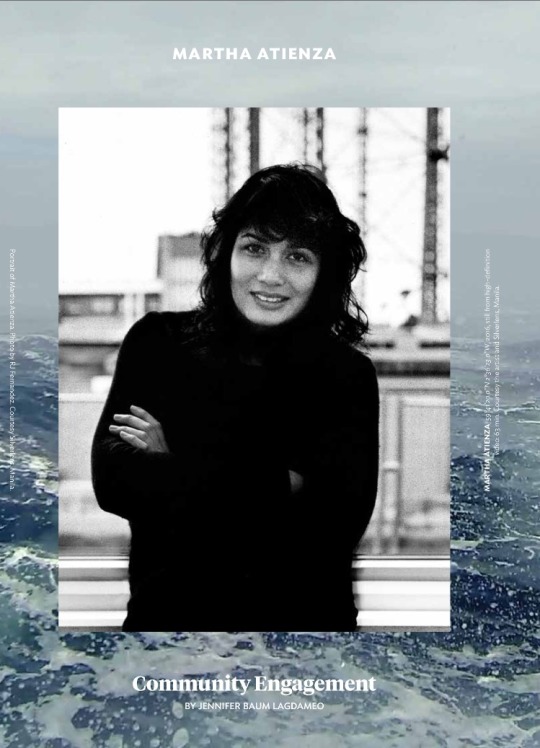
While her practice abounds with recurring themes that arise from an existence intimately tied to the ocean, the thoughtful Atienza also gravitates toward projects that often have more in common with the humanitarian work of social initiatives than with the world of art. “My work is always inspired by the question: can art trigger empowerment and tackle real issues in society?” she explained.
Art Asia Pacific July/August 2016
0 notes
Photo

The Minimalist Design of Maureen Disini's Home Has Maximum Impact
Alternative decoration is also provided by chic black mannequins—arranged in a seemingly random manner—that line the edge of the living area. Looking like an edgy installation fit for the home and atelier of a bespoke designer, Maureen explains that the area has become default storage for her collection of mannequins. “It looks like an art installation, but they are actually just here because of a lack of space,”
Town and Country Philippines
http://www.townandcountry.ph/homes/ideas/minimalist-tricks-to-give-your-home-a-certain-je-ne-sais-quoi-a1586-20161128-lfrm
0 notes
Photo

Designer Patricia Urquiola distinguishes herself as a star in a what was once a man's world.
Known for her minimalist style, the celebrated Spanish-born, Milan-based designer and architect Patricia Urquiola has made a significant mark in the world of design. Her award-winning creations have ranged from bright, overstuffed upholstered pieces to exotic woven outdoor sets, and her holistic approach to design fulfills both the functional and aesthetic needs of her many clients.
Town and Country Philippines
http://www.townandcountry.ph/people/inspiration/the-interior-world-of-designer-patricia-urquiola-a1586-20161109
0 notes
Photo
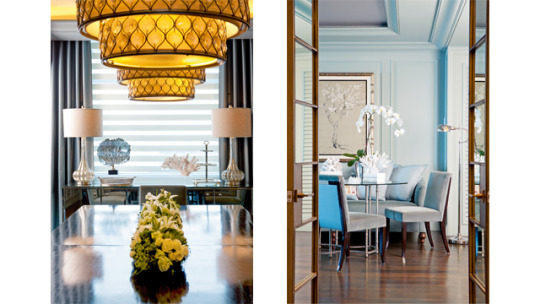
How to Transform a Manila Flat into a New York-style Home
Stepping into the grand foyer of Ronna Reyes Sieh’s flat is like being transported to Manhattan’s Upper East Side. In fact, there may be a moment when you are not quite sure where you are until you catch a glimpse of the sweeping panoramic view of Makati from her floor to ceiling windows—exactly the feeling the homeowner had hoped to elicit when she set about renovating the 50th-floor home.
Town and Country Philippines
http://www.townandcountry.ph/homes/design/how-to-transform-a-manila-flat-into-a-new-york-style-home-a1577-20161103-lfrm
0 notes
Photo

Taking over the Musée des Arts décoratifs in the western wing of the Palais du Louvre in Paris, “Korea Now! Craft, Design, Fashion and Graphic Design in Korea” showcases Korean artists, artisans, and designers. The show is mounted as part of France-Korea Year—a celebration of 130 years of diplomatic ties between the two nations taking place in France from September 2015 to August 2016. Korea has emerged as a trendsetting center for art, design, and fashion, and not only just in Asia. SEOMI International, a contemporary art and design gallery based in Los Angeles and Seoul, represents cutting-edge Korean designers whose work embodies the country’s traditional aesthetics and artisanal techniques.
photo courtesy of SEOMI International
https://www.artsy.net/article/artsy-editorial-innovative-korean-design-shines-in-paris
1 note
·
View note
Photo
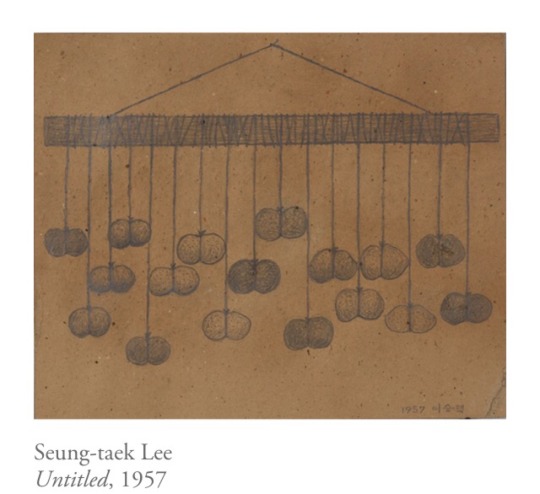
One of Seung-taek Lee’s most significant early pieces is Godret Stone from the late 1950s. Used by traditional Korean artisans, Godret stones are tiny stones strung at various lengths along a wooden bar, to assist in tying knots when handcrafting woven mats. This craft technique inspired Lee’s work and the arrangement of the piece echoes this traditional tool. Godret stones continued to be a recurring theme throughout his work, and his 1957 piece, Untitled, a graphite-on-hardboard rendition of Godret Stone, serves as a starting point for his latest solo show, “Seung-Taek Lee: Drawing” at Gallery Hyundai.
https://www.artsy.net/article/artsy-editorial-korean-master-seung-taek-lee-defies-conventional-notions
2 notes
·
View notes
Photo
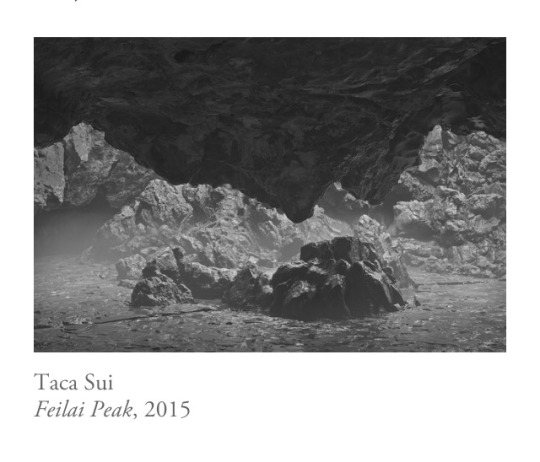
After immersing himself in the texts of the late 18th-century Qing dynasty renaissance man Huang Yi, Chinese photographer Taca Sui embarked on a timewarp research project. The resulting photographs are on view in his latest exhibit "Steles- Huang Yi Project"
https://www.artsy.net/article/artsy-editorial-a-portal-to-the-past-in-taca-sui-s-dreamlike-black-and-white-photographs
0 notes
Photo

Design scene outlier Stanley Ruiz's career has taken him from the beaches of Bali all the way to New York City. Now back in the Philippines and in the process of creating his new office and showroom, he chats with us about his ideal workspace and the diversions that help fuel his creative drive.
0 notes
Photo

Tian’s mixed media canvases have a playful, almost cartoon-like quality to them, as the artist illustrates and explores different sides of her personality through her colorful vignettes, a surrealist atmosphere, and characters such as the rabbit girl in I Don’t Know You, But I Know Your Shadow (2015).
https://www.artsy.net/article/artsy-editorial-beijing-s-de-sarthe-gallery-highlights-a-playful
0 notes
Photo
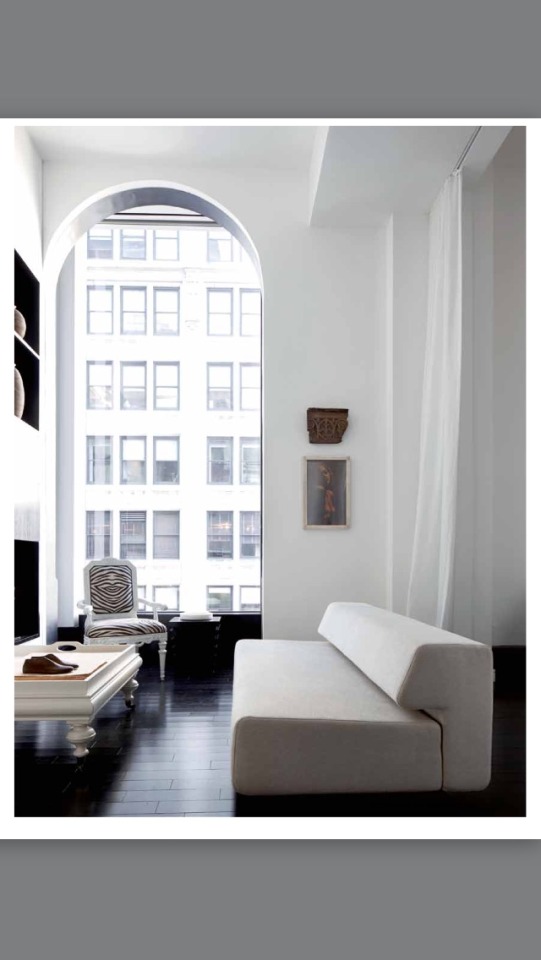
Built in 1987 and formerly the downtown headquarters of Tiffany & Co., 15 Union Square West was known for its ornate cast-iron facade. When a cast-iron piece fell and killed a pedestrian in 1952, the building’s owners stripped it of its historical facade, leaving only the original cast-iron stanchions that supported the structure and sandwiching the ironwork between a layer of sheetrock and white brick. When Manila-born interior designer Cristina Garcia came upon the building in 2008, however, it was going thru another incarnation. The new developers stripped the brick facade, and restored the cast-iron elements, and encased it in a black zinc and glass wall, recapturing the original structure. These restorations made Cristina want to make the building her home. “The sleek modern lines are juxtaposed with something that had a previous life” she says.
While the architecture primarily resembles a cubist glass box, the resulting contemporary interior design by Cristina serves as an homage to the beauty and character of old New York.
excerpt from ELLE Decoration Philippines, September 2015
words: Jennifer Baum Lagdameo
photo credit: A. Chester Ong
2 notes
·
View notes