#crp101
Photo



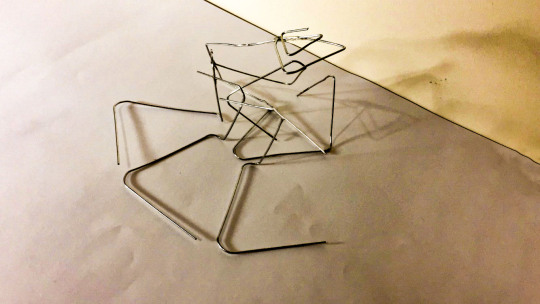
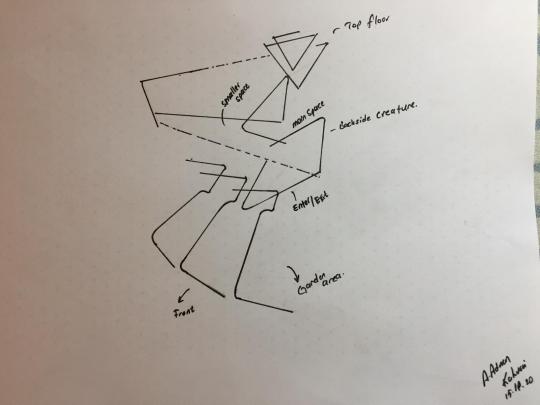

Wire(d) NestAssignment
The design was basically based on anthills . An attempt was made to create a house with a design inspired by it. This creature was set to be about 1 cm and attempted to be created with triangles formed in the third dimension.
When designing the nest, the design in itself continued in an abstraction and continuity. The nest was depicted with a triangle from all angles, while the total actually formed a pyramid-like structure. While still based on triangles on the lower face of the structure, attention was paid to the continuity of triangles in the bulking body.
From Gestalt principles, it was used in principles such as continuity, continuity, repetition. The thought made in the basic design can be summarized as follows in general:
1. In fact, the philosophy of existence was used (based on the triangles that make up 3d.)
2. It was made as a goal to realize how minimalist the creatures in nature are, while the Creatures basically feel free
3. It was also noted that this does not resemble a nest, since it is based on an abstruction.
Ingredients:
7 x Paperclip(No7)
Soldering
Pliers
glue
2 notes
·
View notes
Text
About Me
Hello everyone! I am Ece Gani. I am 20 years old. I live in Ankara. I am a first year student at METU City and Regional Planning department. The purpose of opening this blog is to use it as a sketchbook for the Crp101 lecture. I will share what I have learn and do with you on this blog.
2 notes
·
View notes
Photo
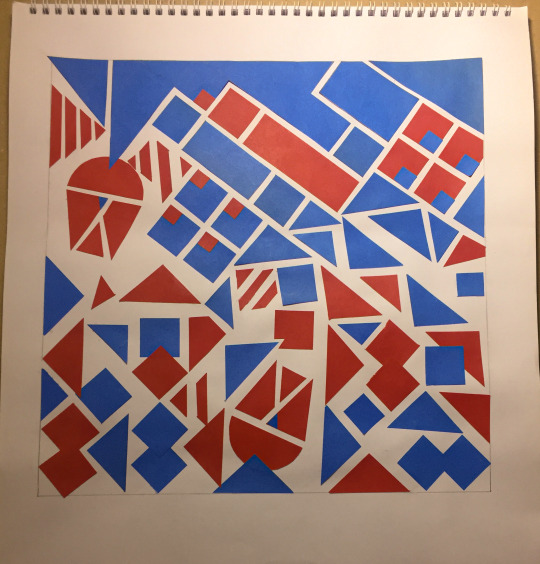
Story
Fazil Say formed this piece when he went to Hopa at the age of 8-9. “My mother and I went to the Hopa for wedding. Then, you know it was the Soviet Union, and it was a very tense border. There were Laz games, kemenches, Caucasian dances and all that. He ends up turning at the end of the wedding, and the turn explodes. And he’s like, one of those dancers takes off his shoe and comes to the groom’s head. A man falls to the ground in blood,” Fazil Say says.
Fiction
In the Hopa piece, fazıl reinterpreted the motives and melodies of the Sayan according to the flow of the story told. the melody’ laz girl ” depicts the wedding there, while the hard or soft melodies used it to depict the mood at that moment. All of the tunes used in the entire track were played faster and higher than normal. Fazil Say, this election is meant to express the social status and weather of Hopa at that time. The 18-second melody at the end of the track plays: “I wonder what will happen?’’ (acaba ne olacak ki?)
Desing
“ the more horrifiying this World becomes, the more art becames abstract ”
-Paul Klee (1915)
“ayvaz” is a handcrafted art belonging to the Black Sea region. Mostly flowers, tulips, such as Georgia, Armenia, Caucasus motifs are used. In the design, motifs such as tulip flowers were re-created and used by peeling. The figure of the Tulip was used for the position element, while the 4-flower motif represented marriage. The expression of the storm, on the other hand, is abstracted cloud and rain, as can be seen at the beginning of the composition. What? and why? are hidden in the composition by gestalt principles. The design incorporates melodies in a specific layout.
3 notes
·
View notes
Photo



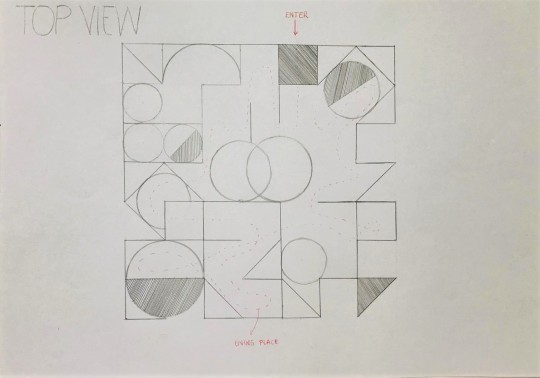
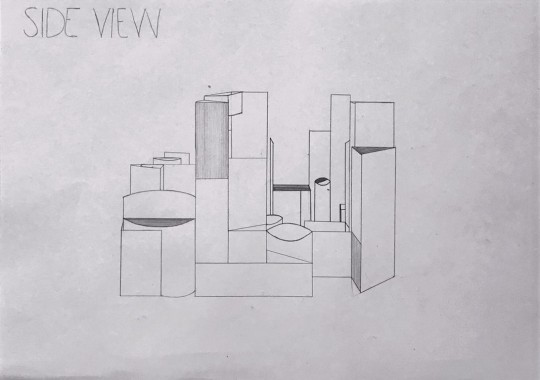
Assignment #7 : From Lines to Volumes
Power Line, Reference Line, Subdivision
We were asked to use the composition we created in Assignment 6 as an underlying order that gives further references in the third dimension. I tried to move the order I created in Assignment 6 to the three-dimensional system, taking into account the hierarchy and Gestalt principles. I used 1mm thick gray cardboard while creating my composition. I paid attention that every piece in my composition has a volumetric value. I created the hierarchy using a specific metric; I used 2.5, 5, 10, 15 cm high pieces. I tried to create a space in which a creature 1 cm tall could live.
Later, I drew this composition I created on A3 paper from two angles, top view and side view, using a 1: 1 scale.
..
29.11.2020
1 note
·
View note
Photo
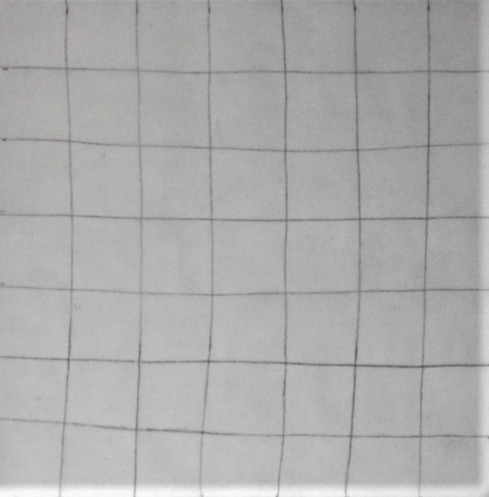

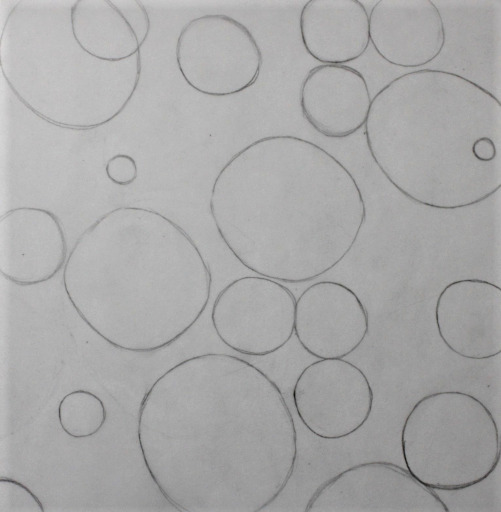
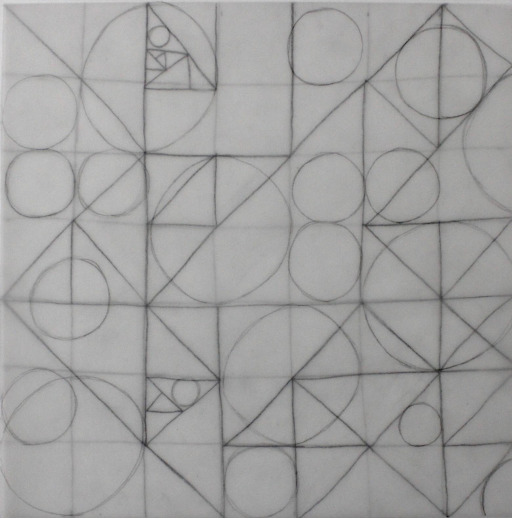
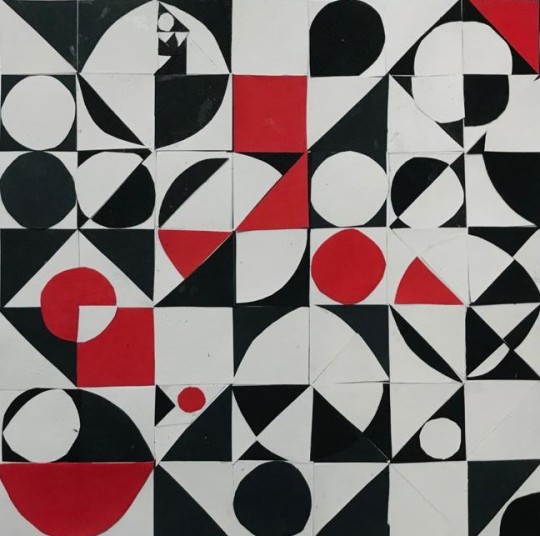
Lecture #7: Levels of Order: Regular & Modular Grid
Concepts for Order: (de)Centrality, (de)concentration, Growth Direction
Assignment #6 : Order
For this task, we were asked to use four 21cmx21cm sketch papers. We used one of these sketch papers as a grid and created the lowest level order. We created different sketches on the second and third sketch papers using different geometric shapes. I chose to use triangles in my second sketch and circles in my third sketch. The fourth sketch paper contains the sketch formed by the overlapping of these three sketch papers.
Later, I scanned the parts that I relate to each other and want to be bold in the image on this fourth sketch paper. In my final composition, I clarified the composition formed in the fourth sketch by using black, white, and red cardboard.
While I am creating my composition, I tried to pay attention frame of reference and Gestalt principles.
..
22.11.2020
1 note
·
View note
Photo
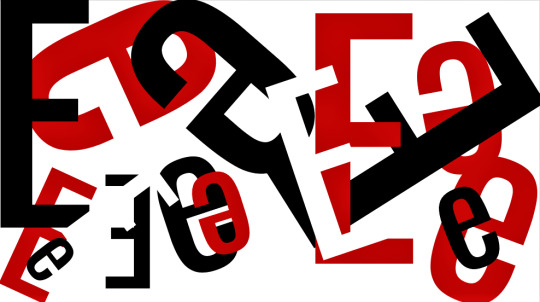
Lecture #3: My Letter
Tools and Techniques (Typography, Color Theory)
Letter form
We discovered the first letter of our name using lines of different weights and composition values.
20.10.2020
1 note
·
View note
Photo
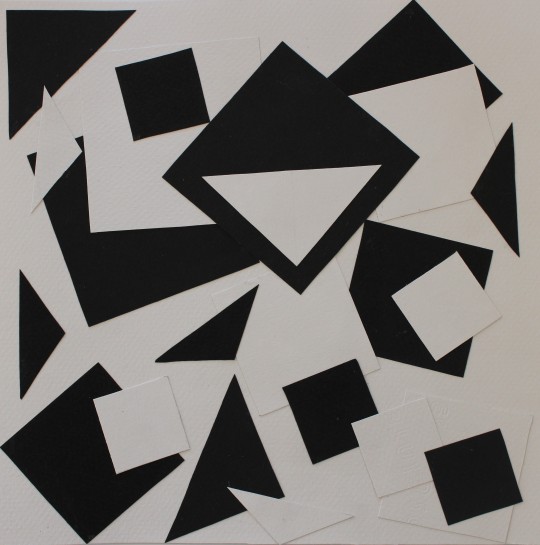
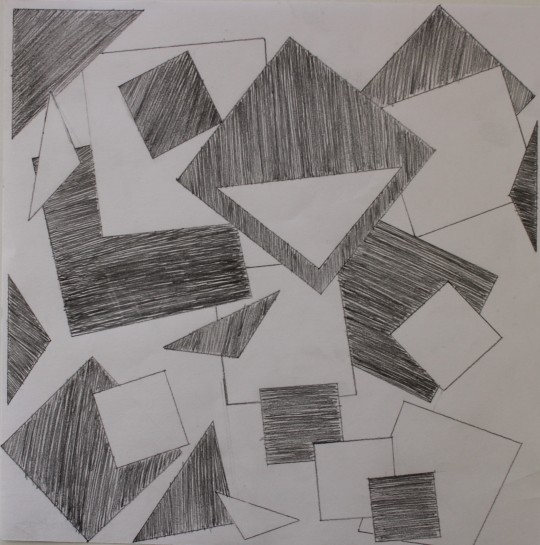
Lecture#2 Basic of Design II
Primary Geometric Forms: Square, Triangle, Circle & Compositional Values
Assignment#1: Kaleidoscope ‘Music to my Eyes’
The word kaleidoscope is a word that comes from Ancient Greek. The meaning of kaleidoscope is observation of beautiful forms.
In this task, we were asked to create a visual composition using geometric shapes.
Used materials:
Black and white cardboard
Rulers
I cut out from black and white carboards these geometric shapes:
Six squares of 3cmx3cm
Six squares of 5cm x 5cm
Three squares of 7cmx7cm
Five triangles of 3cmx3cmx5cm
Three triangles of 5cmx5cmx7cm
I used A4 size white cardboard for the base.
..
19.10.2020
1 note
·
View note
Text
Final Assignment: “May I Take Your Order?”
A Welcome Space at METU

Picture 1.1
For the final assignment, we were asked to design the 1962 version of the METU campus. I first created my order and determined powerlines on that order and designed my project on these powerlines. I divided the flow in the campus into three main parts. The first is the part that leads to the meeting area after entering the campus. I designed this area considering the possible elements of the entrance. The second is the part at the top of the campus that goes up to the tree-dense area. The third is the part that goes up to the lower part of the campus.
After entering the campus, I have placed the meeting area in the center to allow people to meet at a central place and distribute them according to the activities they will do from there (shown in the conceptual diagram on the right in picture 1.1). This is the reason why I divide the flow within the campus from the center into three main branches.
I customized the reference points given to us in my project using the Bilim Ağacı and Çinici Gate, circular shapes, and circular acetate papers. I also used acetate paper to cover the areas I wanted semi-open. In my project, I created spatial hierarchies and volumetric relationships by paying attention to the open-closed relationship, heights, and thicknesses. This is my final assignment.

Picture 1.2
The presentation in Picture 1.2 is the presentation of my final paper. In my presentation, you can see the top view, side view, sections of my final project, and photos of my project taken from different angles. You can also see the products of the group work we made for our final project.
In our group work, we created a new order by bringing together the orders of each person's own projects in the group. Later, we searched for different powerlines on this order and created space areas on these powerlines. The areas that appear dark indicate the orientation and flow to the center in the space.
.....
15.01.2021
0 notes
Text
My Trials for Final Assignment
“MAY I TAKE YOUR ORDER?”
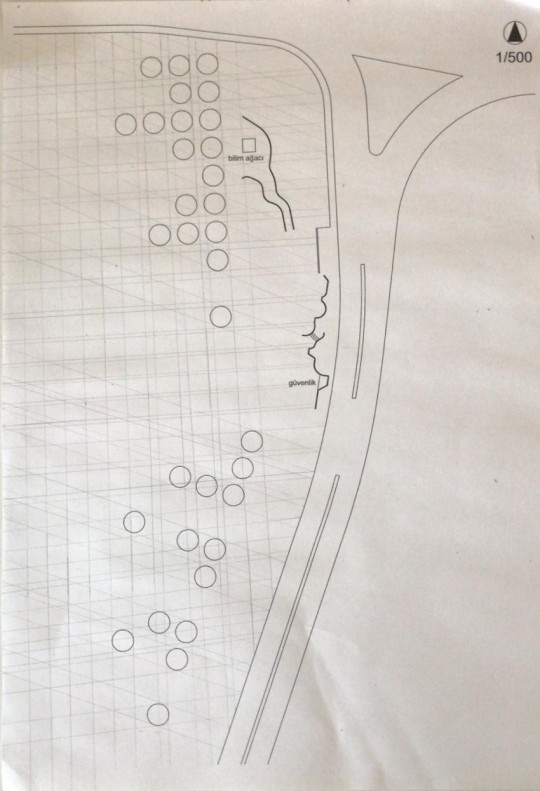
Picture 1.1 Order Trial
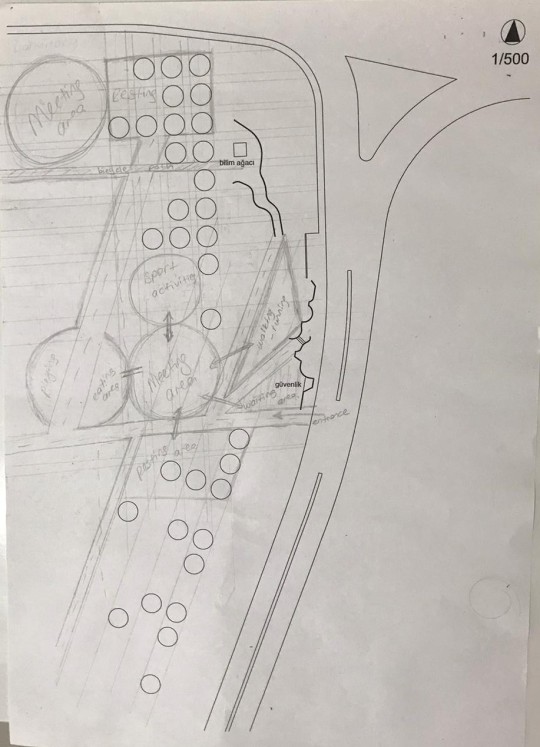
Picture 1.2 Conceptual Diagram Trial 1
First of all, I created my order on the guide given to us. Later, I made my conceptual diagram trials on that order. The Conceptual Diagram, shown in Picture 1.2, is my first conceptual diagram trial.
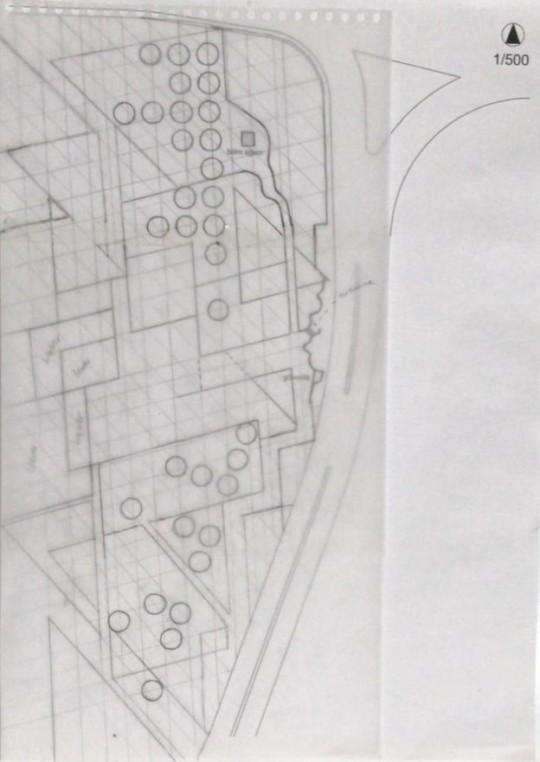
Picture 1.3 Conceptual Diagram Trial 2
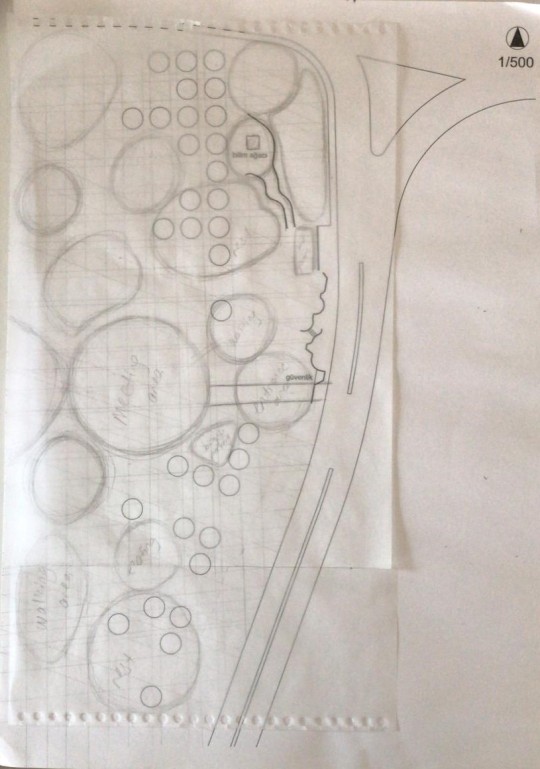
Picture 1.4 Conceprual Diagram Trial 3
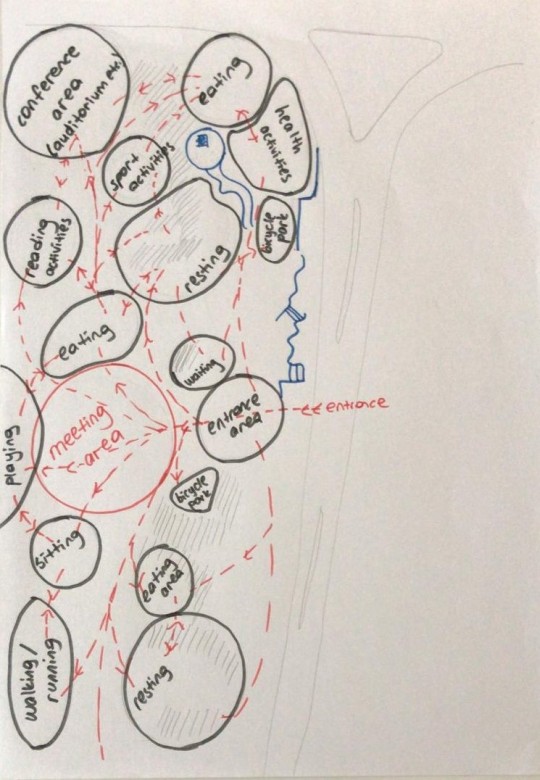
Picture 1.5
Secondly, based on the feedback I received from my teachers, I made my conceptual diagram trials on this paper by placing a sketch paper on my order. I started showing it in a more regional and bubble diagram form. Then I passed the diagram I created on the sketch paper on A4 paper and clarified it. (like Picture1.3, Picture 1.4 and Picture 1.5)
......
Final Week
0 notes
Text
My First Scenario for Final Assignment
“MAY I TAKE YOUR ORDER?”
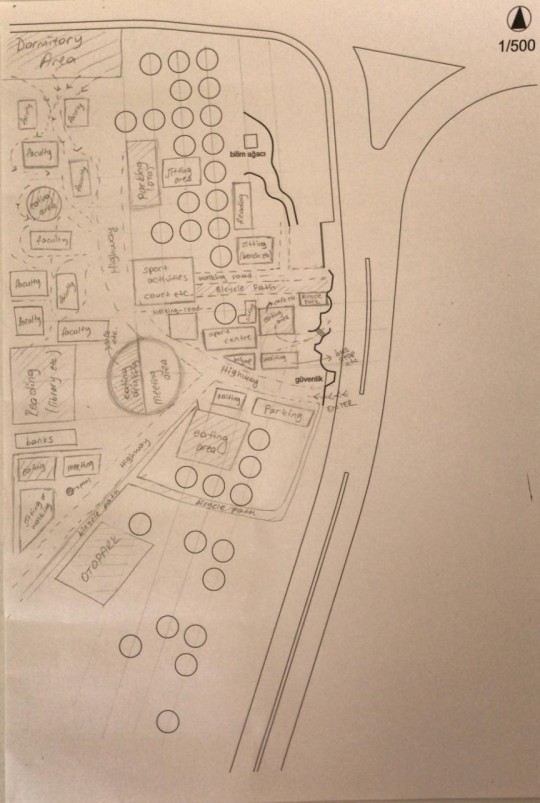
Picture of Scenario
The Scenario
First, there is security at the entrance to the campus area. The reason for this is the transition from the public area to the semi-public area, so only certain people can enter inside. Then, as I showed in my drawing, we see that the road is divided into two: the bicycle path and the highway. At the entrance, I created a parking area for cyclists or cars. Waiting areas for pedestrians are also located at the entrance. We can also consider these waiting areas as bus stops or just empty spaces. As you go from the entrance to the middle parts, the areas for activity begin to increase such as sports areas. In my composition, it is seen that the areas used for eating and drinking needs are denser in the middle. These areas can be considered dining halls, cafes, etc. I created a meeting place in the center of the campus. People often describe the most specific part of a place when describing it or when they are going to meet. This usually happens in the center or center of that area, such as a prominent structure, statue, or pool. Therefore, in my composition, I wanted to determine the meeting place of people as a central place. On the other hand, I tried to make sure that the meeting area is close to everywhere and easier to reach. As seen in the drawing, the highway divides into two after the center. At the top, we can see the areas reserved for education in a large public area. We can describe the top part as accommodation or living space. On the second part of the road, that is, at the bottom, I created an area that we can call the resting area. If we evaluate the inside of the campus as a public area on its own, we can call the small area, which looks like a triangle, at the bottom a semi-public area. On the back of the meeting area in the center, I allocated a large area for people to perform activities such as reading (it can also be thought of as a library). As seen in the sketch, both sides of the campus are surrounded by trees. I also tried to show that the structures have a relationship with their environment by filling some of the wooded areas with some semi-private or semi-public areas.
.......
03.01.2021
0 notes
Text
Assignment #8: ReplaySpace
In this assignment, we were asked to revise our mid-term project. To revise, we chose a 15x15 cm section from my midterm project. Then we revised it.
According to the feedback I received from the jury, I tried to improve the 15x15 cm part of my midterm project. I received feedback from the jury that the curve piece in my midterm project provides continuity but does not add a volumetric meaning to the project because it is in a line shape. For this reason, I tried to provide continuity in my project with geometric shapes instead of lines by removing the curve part in this revision. I reduced the two colors I used in my Midterm project to one color in my revision. In my revision, I paid attention to working more systematically, considering the order I used.
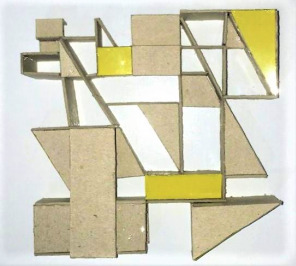
1.1. Top View
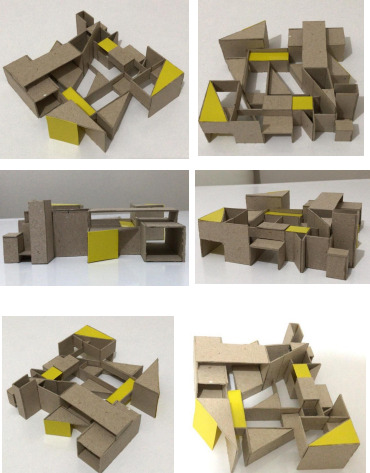
1.2. Views of My Revision From Different Angles
Also, this is my presantation of revision assignment:
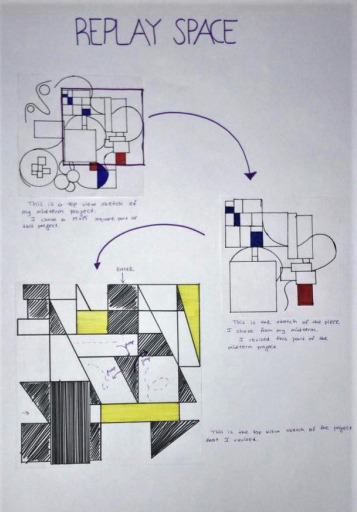
.......
27.12.2020
0 notes
Text
MIDTERM: Let’s Play A Game
In our first midterm assignment, we were asked to design a playspace on a scale of 1: 500. A reference point is given. Starting from that reference point, we created a playspace without blocking the reference points or manipulating them.
In this project, what we understand from the play and how we transfer what we understand to the composition, and how we use the design principles we have learned so far were evaluated.

I created my order by continuing the grid of the reference point given first in my midterm project. Then I worked on the order. Using the design principles we have learned so far, I tried to create an abstract playspace by paying attention to volumetric relations. I designed my project in this way, thinking of a space not only for children but for people of all ages. I tried to add volumetric values to my project by using Gestalt Principles such as open-closed relationships, height, and enclosure. I wanted to show the continuity with the curve piece that wraps my entire project. I tried to make sure that all the pieces relate to each other.
Views of My Midterm Project from Different Angles
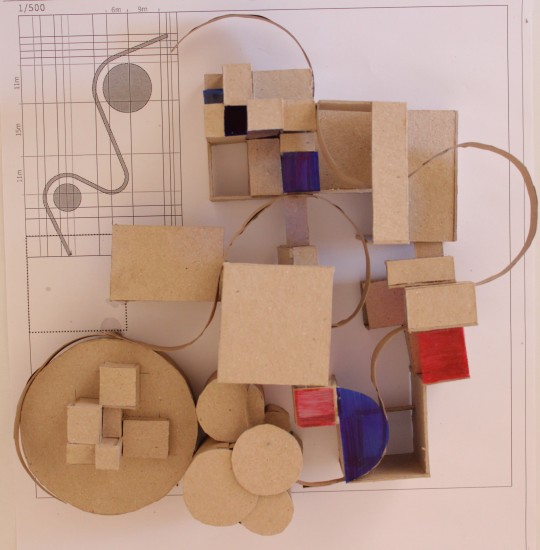
1.1. Top View
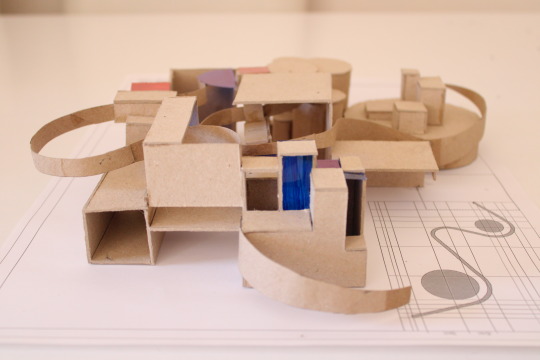
1.2. Side View

1.3. Side View
Also, this is the presentation of my midterm project:

........
09.12.2020
0 notes
Text
City Series #5 “Climate Responsive Design in Cities”
Guest Lecturer: Ender Peker, PhD
The guest for city series 5 was Ender Peker. He mentioned climate change. Average temperatures and conditions over the years in a particular location determine the characteristics of the climate. Human activities in nature are a factor in climate change. For example, the fact that people create greenhouses and grow their plants in these greenhouses plays a very important role in climate change. Solar rays reflected on the Earth are held by gases in the atmosphere, primarily carbon dioxide, methane, and water vapor. Thus, the world warms up. The retention of solar rays by these gases is called the greenhouse effect. If the greenhouse effect continues in this way, global warming will start to threaten the entire world between 2030 and 2052.

Picture 1.1 from Ender Peker’s Presentation
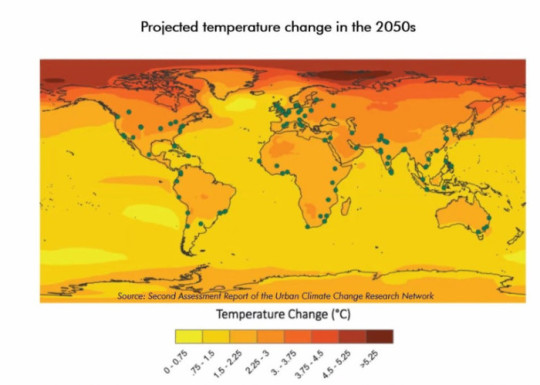
Picture 1.2 from Ender Peker’s Presentation
In fact, the terms climate change and global warming are different terms. However, today's climate change is no longer a change due to global warming and has turned into a climate crisis. For this reason, the concepts of global warming and climate change are frequently used side by side.
How to Respond to Climate Change?

Picture 1.3 from Ender Peker’s Presentation
In his presentation, he talked about two solutions for this issue: Mitigation and Adaptation. Firstly, mitigation aims at reducing greenhouse gases. He said that as planners, attention should be paid to the urban building order while planning the city. When building a place, one should look at the climate of the area where it is built, not the general climate. He also talked about how we can keep gas emissions to a minimum while planning the city. The reduction of glass buildings also reduces gas emissions and lowers the temperature. On the other hand, we can reduce gas emissions by using public transport instead of private vehicles.
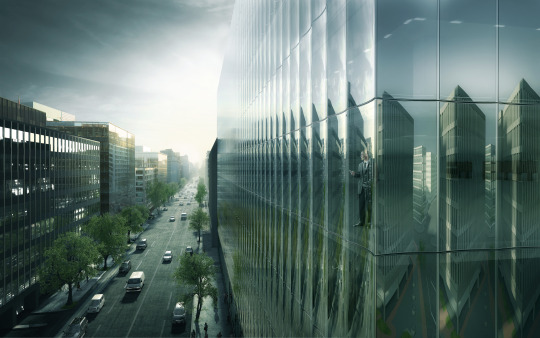
Picture 1.4 from https://rex-ny.com/

Picture 1.5 from Ender Peker’s Presentation
Secondly, he talked about adaptation. From the past to the present, the climate has changed completely. Therefore, we must look for ways to adapt to this changing climate. Cities must adapt to irreversible and unpredictable changes such as flash floods and heatwaves. Therefore, cities should be prepared to take these changes into consideration. On the other hand, blue-green infrastructure plays a very important role in water management. He mentioned that absorbent surfaces can be used to incorporate the excess water into the water cycle. He also stated that afforestation and shading is a very basic design process.
Finally, as urban planners, we must evaluate these two concepts together and design our cities accordingly.
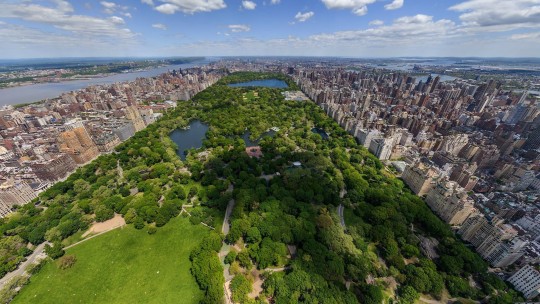
Picture 1.6 from https://wallhere.com/tr/
.......
31.12.2020
0 notes
Text
City Series #4 “Fluid Urbanisms of Social Movements: The Case of Hong Kong”
Guest Lecturer: Merve Bedir, PhD
The guest for city series 4 was Merve Bedir. She talked about the 2019-2020 Hong Kong Protests. The reason for these protests that emerged in Hong Kong on March 15 was the bill facilitating the extradition of criminals proposed by the government to mainland China for trial. Opposing this bill, the group argued that the law would abolish Hong Kong's freedoms. Hundreds of thousands of people who oppose the law gathered to protest. These people filled the streets.

Picture 1.1 from Merve Bedir’s Presentation
Hong Kong police used tear gas and rubber bullets to stop protesters. Protesters tried to protect themselves from the gas and bullets fired by the police with umbrellas. Protesters, mostly young people, had set up barricades in 2014 to prepare to occupy the region for a long time, with yellow umbrellas symbolizing the pro-democracy "Occupy" protests.
Most of the protesters who did not go to work or school to participate in the protest movements began distributing preparations, including medical supplies, glasses, water, and food, despite warnings from the police. Some of the protesters began to remove the paving stones and collect them. Despite the government's warnings, the protesters stated that they will continue to protest until this law is broken.
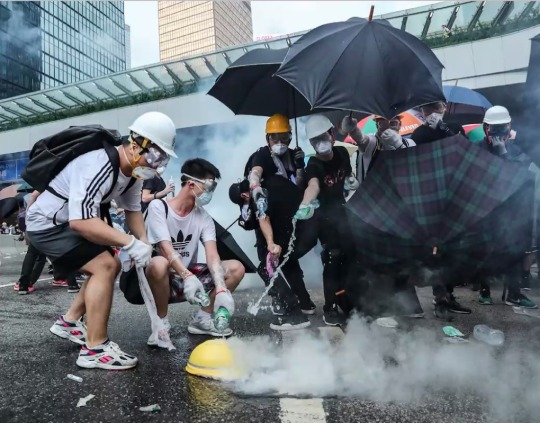
Picture 1.2 from Merve Bedir’s Presentation

Picture 1.3 from https://www.businessinsider.com/

Picture 1.4 from https://news.sky.com/
(Occupy Protests)
Protesters, mostly young and students, used social media to bring this movement to more people. They reached thousands of people through social media platforms such as Telegram, Facebook, Whatsapp, Twitter. In places where China could not control the Internet, the protesters continued their protests by hiding their identities with various masks.
Result:
On July 9, Chief Executive Officer Carrie Lam announced the suspension of the bill, but did not guarantee that it would be withdrawn altogether. This is why local protests have been going on since July.
.....
31.12.2020
0 notes
Photo

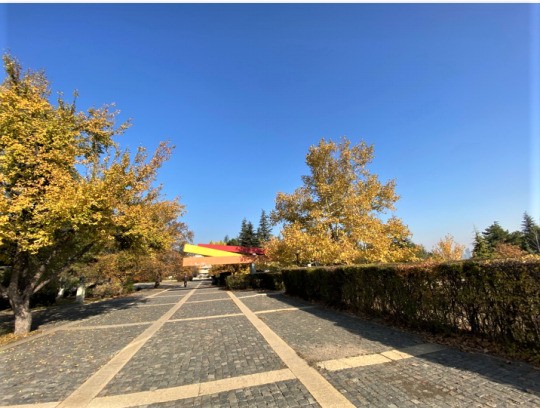
Distance and Detail
Section drawing
In this lesson, we did an exercise on the issue of scale using the contrast between colors and using abstraction.
..
17.11.2020
0 notes
Photo
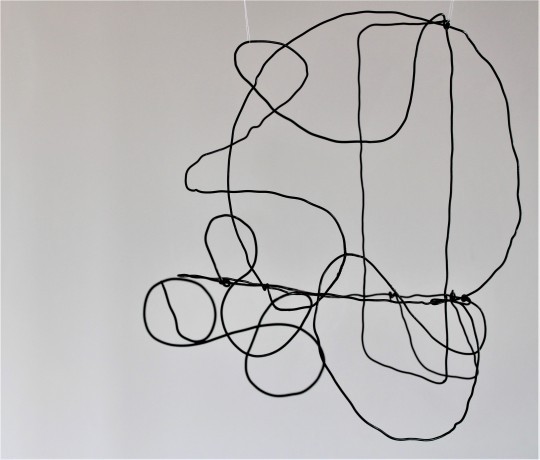




Lecture #6: Scale and Volume
Volume, Mass, Scale
Assignment #5: The Wire(d) Nest
I was inspired by anthills while creating my design. Inspired by those nests, I tried to create a home in which a flying creature could live. I assumed this creature was 1 cm in size. I thought circular areas would be more suitable for a flying creature to move more easily. Therefore, I paid more attention to using circular shapes in my design. I also used two interlocking rectangles in my design. The reason I used these rectangles was to show more clearly that the nest has volume in the horizontal and vertical planes. I tried to create a more abstract and conceptual nest design by going beyond the clear shape that appears in our minds when we say the bird's nest. Since a flying creature evokes freedom in me, I wanted to reflect this in my design and I started with this idea. I wanted my work to appear more abstract and independent in all dimensions.
I tried to use the principles of similarity and continuity from the Gestalt Principles in my design. You can see the similarity principle in the two big circles (in the drawing, 1.1) and the continuity principle in the circles I used at the entrance of the slot (in the drawing, 1.2). You can also see the similarity example in the two rectangles I use horizontally and vertically.
Used Materials:
I used 3 meters of wire to design my nest. The diameter of the wire I used for the design is 0.5 mm. My nest is 23 cm high and 28 cm wide. In some parts, I formed a whole by connecting the wires together.
..
19.11.2020
0 notes