#finished barndominium
Photo

Look at how awesome the new place is coming along! It's an 8000 square feet (if you include the attached garage) barndominium! The entire bottom floor is all designed for the animals and 3/4 of the upstairs is Pipsqueakery related too. We do get a sweet little corner of our own for us, the groundhogs, Nicholas, and anyone else who inevitably needs to sleep in our bed but like theoretically I could sleep in a room with fewer than 20 animals! The most exciting part is really how it will give us space to give everyone much better set-ups though and really allow us to utilize the space so much better! At this point we have raised enough money for all the parts that outside contractors are doing but we still need to raise about $50,000 for the finishing. So that means framing, HVAC, electric, plumbing, concrete, and drywall upstairs is covered. However, we are still fundraising for all the things Jason and I will be doing! That includes floors (vinyl upstairs and epoxy downstairs comes to about $7,000), insulation everywhere (about $15,000), our deliciously inexpensive cabinets and counters for several different rooms (I think I can manage under $7,000), interior doors (apparently about $2000 for 20 something doors), the drop ceiling downstairs (i don't actually know how much), some bathroom fixtures (i.e. toilets, maybe $700), ceiling fans for a few places (about $1,500), and all the small random things that I'm definitely forgetting like doorknobs. So, if you're able to even spare $1 pretty please consider donating! If everyone who followed us donated just $1 we would easily have enough to finish this place and be moved in by April! ❤ Venmo: @ThePipsqueakery ❤ CashApp: $ThePipsqueakery ❤ Zelle: 574-993-2235 ❤ Paypal: Paypal.me/thepipsqueakery ❤ Facebook: www.facebook.com/thepipsqueakery and use the donate button ❤️ Mail a check: PO Box 1627 Bloomington, IN 47402 Help us help even more animals and get this new building finished! #rescue #animalsanctuary #building #construction https://www.instagram.com/p/Cn-UGWKOKl9/?igshid=NGJjMDIxMWI=
19 notes
·
View notes
Photo

Shop Progress: Electrical is on, siding is installed, paint is complete, outdoor kitchen has the counters installed, waiting on the garage doors to be finalized and the gutters to go up. The outside of the building is almost done! Next up is the indoor wiring, @bendpak lift order/install, @hi_hyperlite high bays, @mechanicsxtimesaver toolbox organizers, insulation and wall finishes. Then the bathroom and upstairs office/apt. Sorry I’ve been distant lately, been super busy! #shopidizzle #dreamshop #barndominium #shop #garage #mancave (at Chattanooga, Tennessee) https://www.instagram.com/p/CfDLh0IsUPQ/?igshid=NGJjMDIxMWI=
24 notes
·
View notes
Text
Planning To Build A Barndominium? Understanding The Costs And Finding The Perfect Floor Plan
Are you dreaming of a unique and cost-effective living space that combines a barn's rustic charm with a home's modern comforts? Building a barndominium might be just what you're looking for! From understanding the costs involved to finding the perfect floor plan, this guide will walk you through everything you need to know about planning your barndominium. So, please grab a cup of coffee, and let's dive into the exciting world of barndominium plans and prices!
Understanding the Costs of Building a Barndominium
Understanding the costs involved in building a barndominium is crucial. The cost can vary significantly depending on various factors, such as location, size, materials used, and interior finishes.
One of the main advantages of building a barndominium is its cost-effectiveness compared to traditional homes. By utilizing the existing structure of a barn or metal building, you can save money on construction costs.
It's essential to budget for the construction expenses and any additional features or upgrades you may want to include in your barndominium. Working with a reputable builder and getting multiple quotes can help ensure you stay within your budget while achieving your desired design aesthetic.
Factors that Affect the Cost of a Barndominium
When building a barndominium, the cost can vary depending on several key factors. The size of the structure plays a significant role in determining the overall expenses. Larger condominiums will naturally require more materials and labor, ultimately impacting the total cost.
The location of your barndominium also influences pricing. Building codes, land preparation costs, and accessibility to utilities can all affect how much you'll need to budget for your project. Additionally, the complexity of the design and chosen finishes will impact expenses.
Choosing high-end fixtures or custom features can quickly escalate costs. It's essential to balance your desired aesthetics and stay within budget constraints. Working with experienced professionals who understand your vision while being mindful of cost implications is crucial for a successful build.
Considering these factors upfront, you can better plan to build your dream barndominium without breaking the bank.
Tips for Finding the Perfect Floor Plan for Your Barndominium
Consider your lifestyle and needs when finding the perfect floor plan for your barndominium. Think about how you will use the space – do you need more bedrooms, open living areas, or a spacious kitchen?
Take into account natural light and views when selecting a floor plan. Positioning windows strategically can enhance the ambiance of your barndominium and make it feel welcoming.
Remember storage options. Choose a floor plan with ample closet space, cabinets, and other storage solutions to keep your barndominium organized and clutter-free.
Consider future expansion possibilities as well. Select a flexible floor plan that allows for modifications or additions if needed.
Consult with professionals like architects or designers who specialize in condominiums. They can provide valuable insights and help you customize a floor plan that perfectly suits your preferences.
Popular Floor Plans for Barndominiums
Several popular floor plans for condominiums cater to different lifestyles and preferences.
One favored layout is the open-concept design, which combines the kitchen, living room, and dining area into a spacious communal space. This floor plan creates a seamless flow and is great for hosting gatherings.
A split bedroom layout may be ideal for those who prefer more privacy. This design separates the bedrooms by placing them on opposite sides of the home, providing added peace.
Another popular choice is the loft-style floor plan, which incorporates a second level for additional living space or bedrooms. Lofts offer versatility and can be customized to suit individual needs.
Some homeowners opt for a traditional farmhouse layout with rustic charm and cozy nooks. These designs often feature wrap-around porches and large windows to embrace natural light.
Selecting the right floor plan for your barndominium depends on your lifestyle preferences and priorities.
Things to Consider Before Building a Barndominium
Before building a barndominium, it's crucial to consider various factors. Understand the costs involved, including materials, labor, permits, and any additional features you may want to include. Think about how location and size can affect pricing.
When choosing a floor plan, think about your lifestyle needs and preferences. Research popular layouts but also customize one that fits your unique style. Consider important aspects like functionality and flow within the space.
Before breaking ground, consider zoning regulations in your area and any potential restrictions that could impact your project. Ensure you have a clear vision of what you want regarding design and amenities so that the result aligns with your expectations.
Building a barndominium is an exciting endeavor that offers versatility in design and functionality. With careful planning, consideration of costs, and floor plans tailored to your needs, you can create a unique living space that perfectly suits your lifestyle.
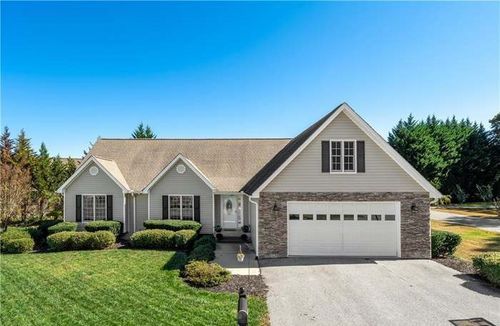
0 notes
Text
Modern Barndo Designs
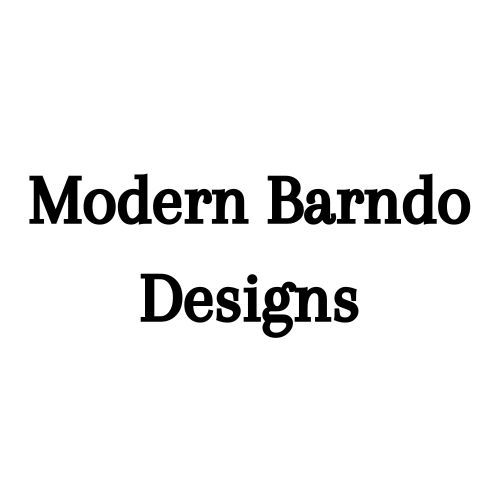
Barndominiums, or "Barndos" as they are affectionately known, represent a unique blend of rustic charm and modern efficiency. These structures, which originally served agricultural purposes, have been transformed into versatile residential and commercial spaces. This transformation reflects a broader trend in architecture and design that values adaptive reuse of buildings, sustainability, and open, flexible living spaces. In this article, we'll explore the latest trends in barndominium designs, focusing on their aesthetic appeal, functionality, and customization options.
Barndominium Designs
Modern barndominium designs have evolved significantly from their humble, utilitarian origins. Today's Barndos combine the architectural elements of traditional barns—such as large wooden beams and metal sidings—with contemporary touches like glass facades and sleek finishes. The typical aesthetic is a striking blend of old and new, where industrial meets rustic, creating a visually appealing and highly functional space.
These designs often incorporate large, open floor plans, high ceilings, and abundant natural light. Large sliding doors and expansive windows are common features, blurring the lines between indoor and outdoor living. The flexibility of the structure allows homeowners to integrate eco-friendly technologies such as solar panels, rainwater harvesting systems, and energy-efficient windows, making Barndos a popular choice among environmentally conscious buyers.
Understanding Barndominiums
A barndominium is essentially a steel or wood frame that mimics the appearance of a barn but functions as a home, workshop, garage, or office. This versatility is one of the key attractions of barndominiums. They are typically quicker to construct than traditional homes due to their prefabricated elements, and they often cost less due to the simplicity of their design and materials.
The interior of a barndominium can be partitioned according to the owner’s needs, offering a customizable layout that can include bedrooms, bathrooms, a kitchen, and large communal spaces. The shell of a barndominium provides a basic structure, but the interior can be finished with a variety of materials to suit any style—from modern minimalist to cozy and traditional.
Interior Design
The interior design of a barndominium is where creativity can really shine. The vast, open spaces provide a blank canvas for homeowners to experiment with design elements. Common interior styles include industrial chic, characterized by exposed beams, ductwork, and a monochromatic color palette, and country rustic, which features warm woods, soft colors, and traditional patterns.
Functional zones such as kitchen, dining, and living areas are often in a single open space, promoting social interaction and family time. Furniture and decor are usually chosen to enhance the spaciousness of the interiors, with statement pieces like large chandeliers or oversized furniture adding character and focal points to the rooms.
Barndominium Floor Plans
Barndominium floor plans are praised for their efficiency and adaptability. Most designs emphasize open-concept layouts, which not only facilitate easier movement and accessibility within the home but also make it easier to heat and cool the space efficiently. These plans can be customized to include any number of bedrooms and bathrooms, along with special features like lofts, offices, or workshops.
For those looking to build a barndominium, there are countless floor plan templates available that can be adapted to personal needs. Some may feature a mezzanine for additional living or storage space, while others might include wrap-around porches or large patios, extending the living space outdoors.
Customizing Your Barndominium
The true appeal of a barndominium lies in its potential for customization. Whether it's a fully-equipped modern kitchen with the latest appliances or a luxurious bathroom with a freestanding tub and heated floors, the options are virtually limitless. Homeowners can choose every element of the construction, from the foundation and framing to the finishes and fixtures.
Energy efficiency can also be a major focus during the customization process. Many choose to integrate sustainable materials and systems into their design, such as bamboo flooring, LED lighting, high-efficiency HVAC systems, and low-VOC paints.
For more details, visit https://modernbarndodesigns.com/
Contact
Modern Barndo Designs
Address: 1117 N. 77 Sunshine Strip STE 3, Harlingen Tx, 78550
Phone: +1 (956) 527-5319
Email: [email protected]
Working Hours: Monday to Saturday 9 AM to 5 PM
Visit:
https://www.instagram.com/modernbarndodesigns/
https://twitter.com/modernbarndo
https://www.youtube.com/@ModernBarndoDesigns
https://www.linkedin.com/in/modern-barndo-designs-b95932304/
https://www.pinterest.com/modernbarndodesigns/
https://www.facebook.com/profile.php?id=61558476726057
1 note
·
View note
Text
Journey to Tranquil Perfection: Casa Establo, Where Rustic Charm Meets Wimberley Luxury!
Escape the hustle and bustle of everyday life and immerse yourself in the tranquility of Casa Establo, your ultimate retreat nestled in the heart of Wimberley's serene woodlands. Welcome to a haven where rustic charm meets modern luxury, offering an unforgettable experience for families and larger groups alike.
The Barndominium Experience: Step into a world of character and uniqueness as you enter our beautifully converted barn. With its blend of rustic elements and contemporary amenities, Casa Establo promises an exceptional stay where every moment is filled with comfort and charm.
Spacious Bedrooms & Luxurious Bathrooms: Indulge in relaxation in one of our three well-appointed bedrooms, each designed to provide ample space and privacy. Wake up to the sounds of nature and unwind on private covered porches attached to two of the bedrooms, offering a tranquil outdoor retreat like no other. With three luxurious bathrooms boasting modern fixtures and elegant finishes, convenience and comfort are always at your fingertips.
Outdoor Oasis & Pavilion Perfection: Experience the perfect ambiance under the sprawling 30×40 pavilion, complete with vaulted ceilings and two inviting fireplaces for cozy gatherings. Entertain in style at the outdoor kitchen and bar, where refreshing drinks and delicious meals await. And when it's time to relax, soak up the sun by the attached pool, your personal oasis for creating cherished memories with loved ones.
Endless Entertainment & Shared Amenities: From tetherball to corn hole, horseshoes to disc golf, Casa Establo offers an array of outdoor activities guaranteed to bring laughter and bonding moments for all. Inside, a pool table awaits for some friendly competition and relaxation.
House Rules & Considerations: To ensure a peaceful and enjoyable stay for everyone, we kindly ask our guests to respect our house rules, including guest age requirements, quiet hours, and smoking policies.
Pet-Friendly & Event-Friendly: Bring along your furry friends for an additional fee and inquire about hosting special events on our property. With prior approval, we may accommodate day events for an unforgettable celebration amidst our scenic surroundings.
Peak Season Considerations: Please note that during peak season, early check-in and late check-out requests may not be available. We appreciate your understanding and cooperation.
Your unforgettable Wimberley getaway awaits at Casa Establo. Secure your spot now and set off on a voyage filled with serenity, excitement, and timeless moments to treasure forever!
#Casa Establo #Wimberley Retreat #Rustic Luxury #Family Getaway #Vacation Goals
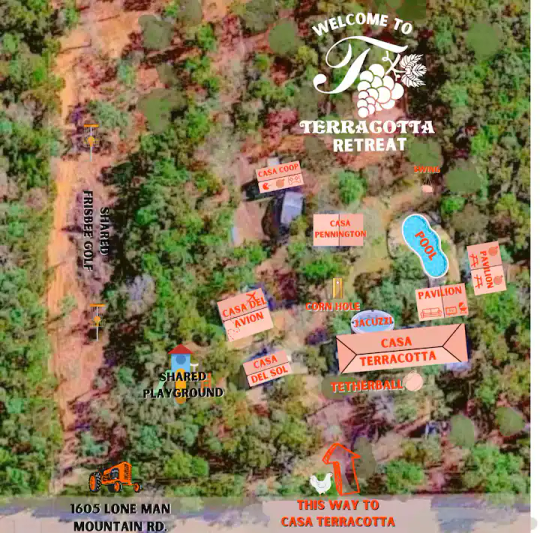
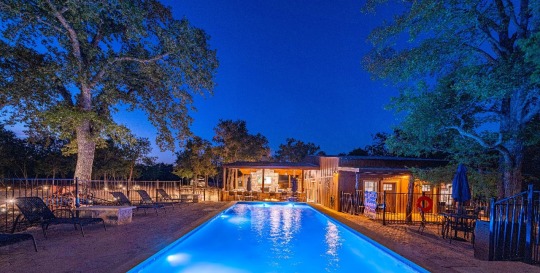
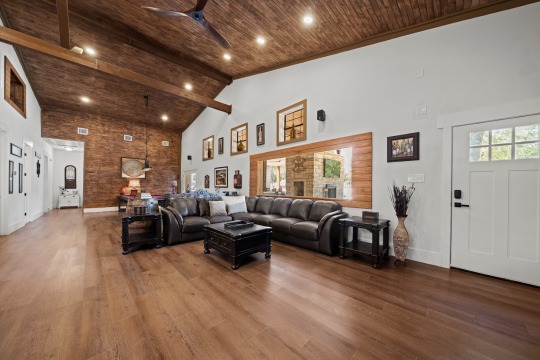

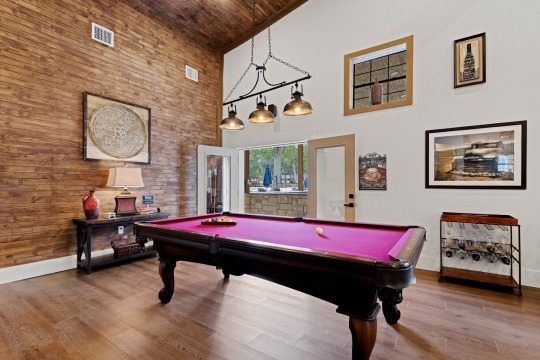

0 notes
Text
Custom Metal and Steel Buildings: A Comprehensive Guide
In the world of construction, the demand for custom metal and steel buildings is on the rise. These structures, ranging from airplane hangars to barndominiums, offer durability, flexibility, and cost-effectiveness. This article explores the various aspects of these buildings, including suppliers, kits, and DIY options.
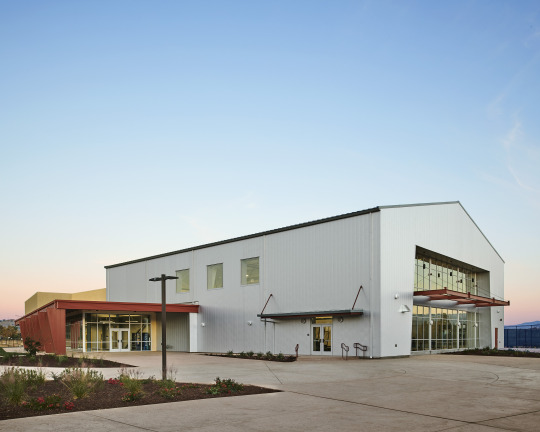
Airplane Hangar Supplier
Airplane hangars require a unique set of specifications, including large open spaces and high ceilings. Suppliers specializing in these structures use advanced engineering techniques to create hangars that can withstand various weather conditions while providing optimal protection for aircraft.
Barndominium Kits
Barndominiums, a combination of a barn and a condominium, are becoming increasingly popular for their rustic yet modern appeal. Barndominium kits provide all the necessary materials and instructions for construction, making it easier for individuals to build their dream homes.
Barndominium Supplier
Suppliers of barndominiums offer a range of designs and sizes to suit different needs. They work closely with clients to customize the layout, finishes, and other features of the barndominium, ensuring a unique and personalized home.
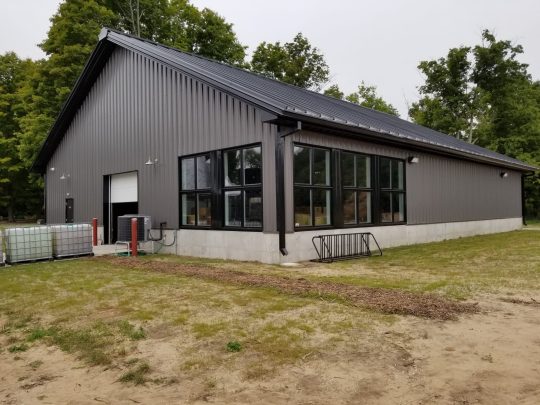
Custom Metal Buildings
Custom metal buildings are versatile structures used for various purposes, from residential to commercial. These buildings are designed according to the client’s specifications and can be modified or expanded as needed.
Custom Steel Buildings
Custom steel buildings offer the same flexibility as metal buildings but with added durability. Steel is resistant to pests, fire, and weather, making it an excellent choice for long-lasting structures.
DIY Metal Buildings
For those who prefer a hands-on approach, DIY metal building kits are available. These kits include all the components and detailed instructions, allowing individuals to construct their buildings.
DIY Metal Kits
DIY metal kits are not limited to buildings. They can also be used to create a variety of structures, such as carports, sheds, and greenhouses. These kits empower individuals to create functional spaces while learning new skills.
DIY Steel Kits
Similar to metal kits, DIY steel kits offer a more robust option for those looking to construct their structures. These kits are designed for easy assembly, with pre-cut and pre-drilled parts.
Conclusion
Whether you’re looking for an airplane hangar supplier, interested in barndominium kits, or considering DIY options for metal or steel buildings, the possibilities are endless. With the right supplier and kit, you can create a custom structure that meets your needs and stands the test of time.
For More Info:-
Steel Building Manufacturers
Steel Kits
Social Media Links:
0 notes
Text
Building a Barndominium: The Perfect Combination of Barn and Home
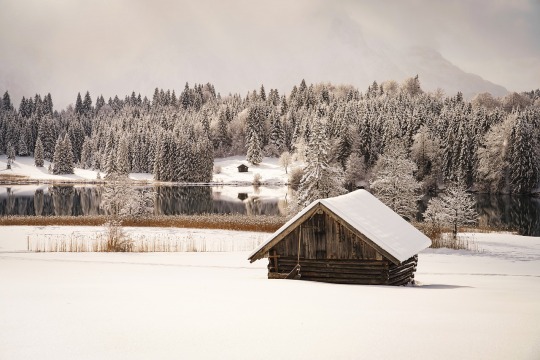
As the demand for unique and versatile living spaces continues to grow, the concept of a barndominium has gained significant popularity. Combining the rustic appeal of a barn with the comfort and functionality of a modern home, barndominiums provide an innovative and cost-effective housing solution. If you're considering building a barndominium, this article will guide you through the process and help you create the perfect place to live.
Planning and Design:
The first step in building a barndominium is to carefully plan and design your space. Start by determining your specific needs and preferences. Consider the number of bedrooms, bathrooms, and desired amenities. Think about the functionality of the space, such as designated areas for living, dining, and cooking. Take into account the natural surroundings and landscape. Consulting with a professional architect or builder specializing in barndominium cost construction can provide invaluable insights during the planning phase.
Selecting the Right Location:
Choosing the right location for your barndominium is crucial. Consider factors such as proximity to schools, workplaces, and essential amenities. Look for a site that complements the unique character of a barndominium and offers ample space for parking, outdoor activities, and potential future expansions. Ensure that proper zoning regulations and permits are in place before proceeding with the construction process.
Construction Materials:
One of the remarkable aspects of barndominiums is the flexibility they offer in terms of construction materials. Traditional barn construction often involves wood beams and metal siding, but you can choose from a variety of materials to suit your personal taste and budget. From rustic wood to sleek metal, the choice is yours. Keep in mind that selecting high-quality materials will ensure the durability and longevity of your barndominium.
Interior and Exterior Finishes:
The interior and exterior finishes of your barndominium play a crucial role in creating the desired ambiance and style. Consider incorporating elements that blend the rustic charm of a barn with the modern comfort of a home. Exposed beams, reclaimed wood accents, and metal fixtures can add a touch of authenticity to the space. When it comes to the exterior, think about the color scheme, roofing materials, and landscaping to enhance the curb appeal and overall aesthetics. Visit this website to explore more about this service.
In conclusion, building a barndominium provides a unique opportunity to combine the best aspects of a barn and a home into one versatile living space. From the initial planning and design stages to the selection of materials and finishes, every step of the construction process should be carefully considered. By creating a harmonious blend of rustic and modern elements, you can turn your barndominium into a cozy and stylish sanctuary that reflects your personality and lifestyle.
Click here for more info about this topic: https://en.wikipedia.org/wiki/Barn.
0 notes
Text
Watch "Epic Start to Finish Barndominium Build in 16 Minutes" on YouTube
youtube
youtube
0 notes
Text
Grand Barn Doors
Grand Barn Doors
Create a first impression like none other with a beautiful custom door. Enjoy unmatched aesthetics and lasting quality when you work with us.
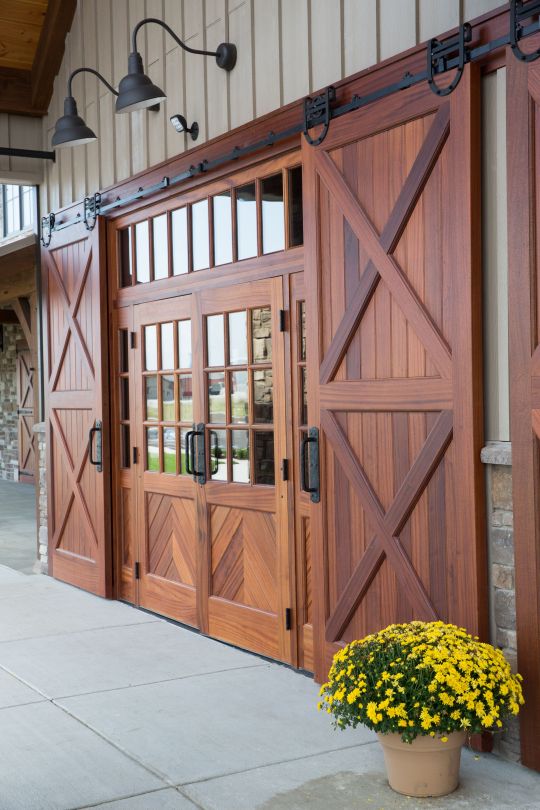
Heritage Restorations - Timber Frame Restoration & Construction
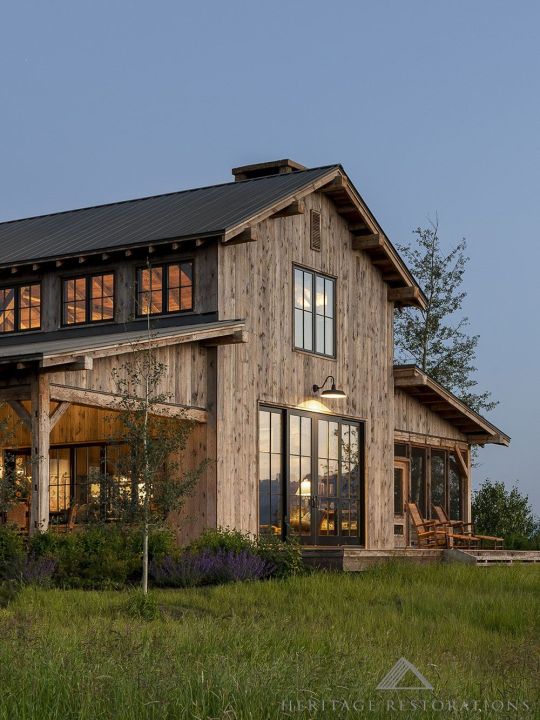
Small Barndominiums - Everything You Need For Less
Interested in a small barndominium, and don't need the space some of the more massive ones provide? Come learn about the benefits of a small barndomin
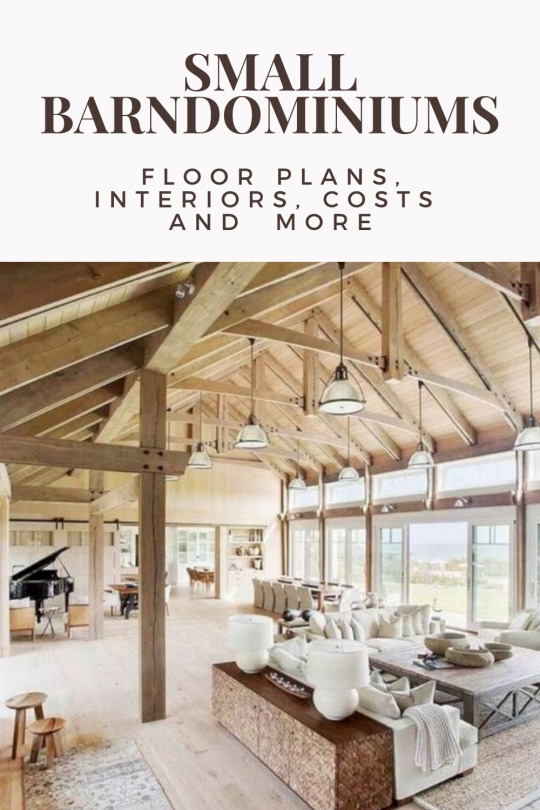
15 Cozy Barn Homes We Wish We Could Live In
These gorgeous, cozy barn homes will have you rethinking your whole floor plan.

Barn Office
This unique barn-style office in Stillwater, Oklahoma, is the inspiration behind our beloved Stillwater Barn Home Kit.
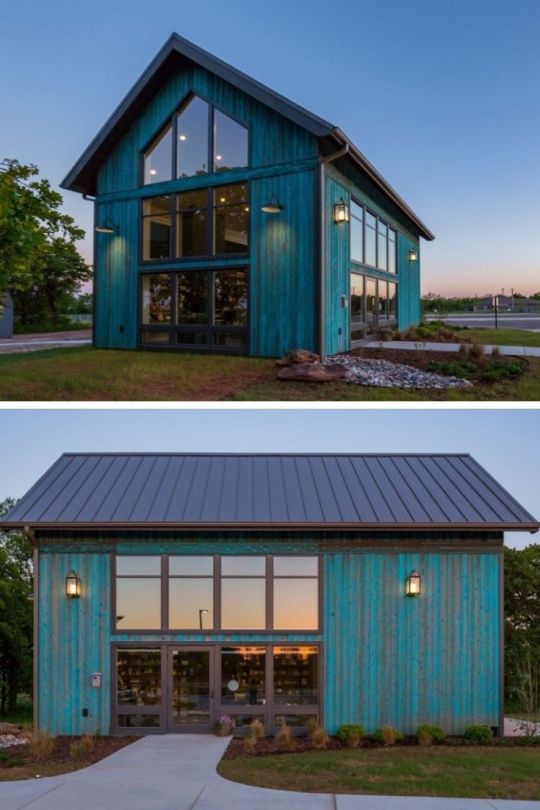
19 Awesome Small Barn Homes
Searching for a stunning small barn home? We’ve put together a great list that’ll suit you. Read on!

This Sunny A-Frame in Oregon Is Every Outdoorsy Person's Dream
When a Portland couple renovated this a-frame house outside of Portland, they added windows everywhere to energize the traditionally dark architectural style
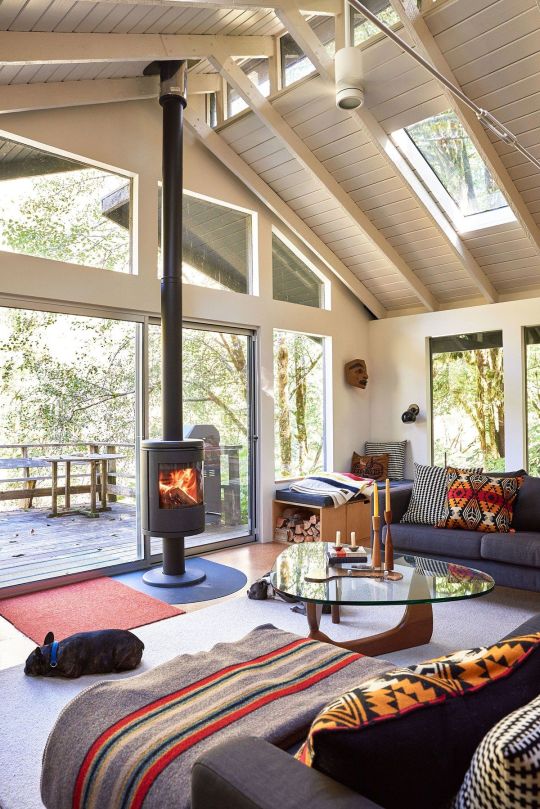
Overlook
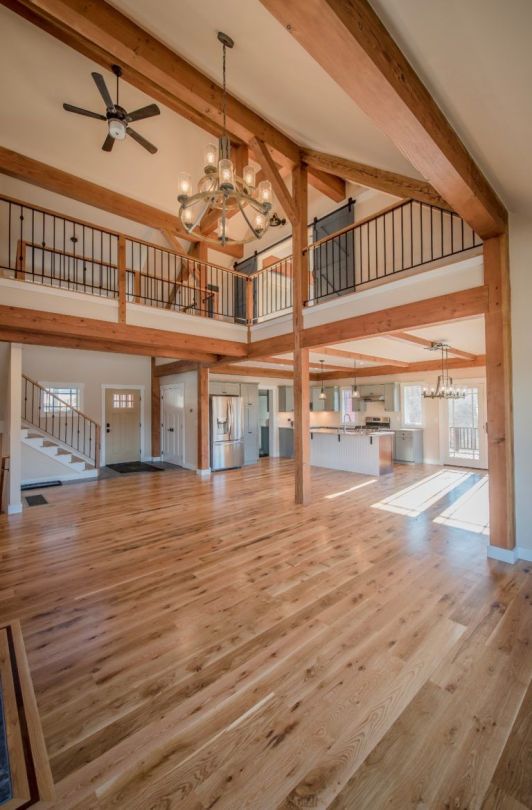
Unique and Creative Shipping Container House from Creative-Cabins
Take a closer look at the unique and creative shipping container house with Livinginacontainer! Click here to learn about container homes, ideas and more.
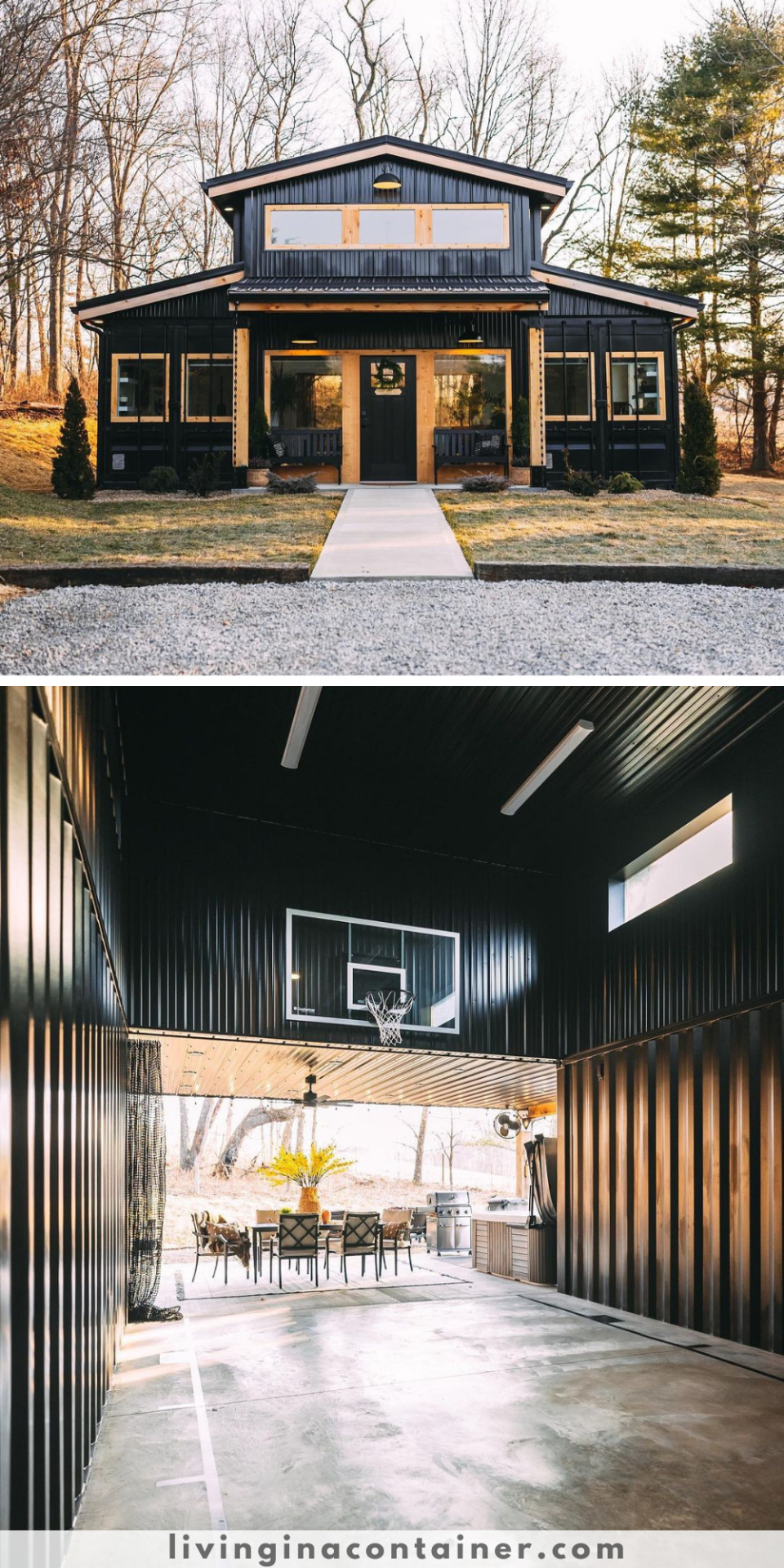
3500 Miami
As we finish up 2019 at HbJD, I thought this would be a good grand finale post. I started designing this home last Christmas and worked on building and interior designing / decorating throughout most of 2019 to make it one of our new models. It was very humbling for it to then get voted as best of parade in October by the public. Come and see it on Sundays 1-4 after the holidays! I hope you like it.
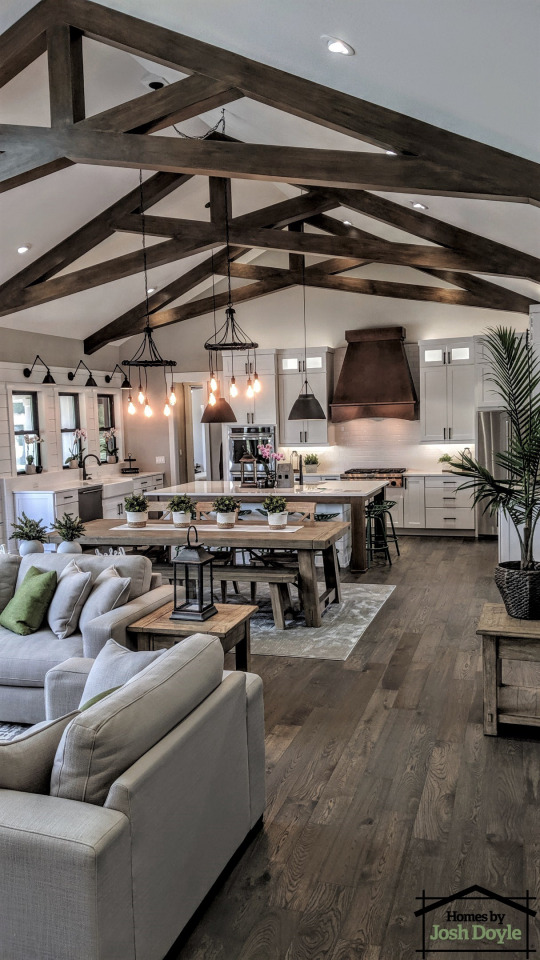
Dream Home
48'x60' Great Plains Western Barn Home - 10ft Open-lean-to

Converted Barn/Artist Studio: Provincetown, MA
Photographed by Don Freeman for The World of Interiors. All photographs courtesy of the artist. To see more of his interiors photography, visit donfreemanphoto.com

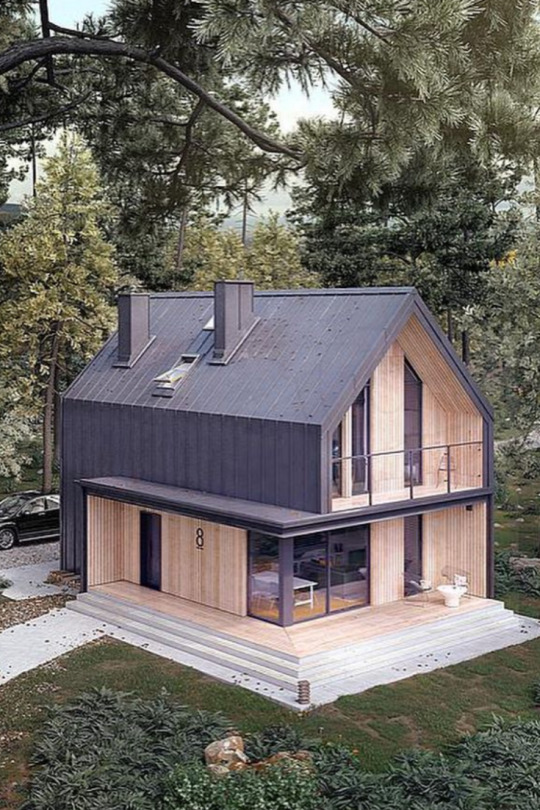
One House Leads To Another
...there are often times an existing YBH house design provides the inspiration for a new client’s home.

Catskill Lodge

Make a good first impression with a unique front entryway. Ready for a new look inside? Our interior doors add flair. With more than 20 years’ experience, we customize every detail of your custom wood doors, from wood species, to stain color, to the amount of light filtering through your entryway.Solid Wood DoorsYou know your style; we know custom millwork. From the start, you’ll be partnered with an engineer who will turn your vision into a beautiful, high-quality solid wood door that matches your design and functionality needs.Our WorkInstallation ProcessWe work with architects, builders, general contractors, interior designers, and homeowners. We understand your unique situations and streamline the production and installation process to deliver consistent quality — hassle-free. Tight timelines, out-of-the-box requests…give us what you got, and we’ll make it happen.Testimonials"We worked with Amos and his team on a custom sapele mahogany front door and trim for our home. They never made us feel that it was too small of a project even though they were busy with much larger projects at the time. We were impressed with how detailed they were and how they allowed us to be very involved in the process. We were very pleased with the whole experience... Our door is a staple of our home!"- Sarah B“My first exposure to Vintage was meeting Amos Fisher to inquire if they could replicate the front façade windows of a 1913 building I was restoring [the West Reading Motor Club]. Amos and Daniel Glick were wonderful to deal with and replicated the exterior and interior window moldings and updated the windows with insulated glass. Their craftsmanship was so outstanding they were asked to do a number of additional projects at this site. In 2020, the restoration won a Pennsylvania Main Street Townie Award for best restoration. Subsequent to this project, I reached out again to Amos for building custom front and garage doors for a new Craftsman-style residence. These doors make the new home stand out. They are great to work with, and their quality is superb.”- Frank CocuzzaDownload Our Brochure
0 notes
Text
Fullcovered lockstmih

#FULLCOVERED LOCKSTMIH FULL#
#FULLCOVERED LOCKSTMIH PROFESSIONAL#
#FULLCOVERED LOCKSTMIH FULL#
Each of our customers receive the full assistance of our technicians to finish each job completely and in a timely manner. Your comfort and security are our top priorities. With any combination lock, 2015 Our local Locksmith in Clemson SC has provided the university with service. Our Licensed Locksmiths are continuously undergoing the latest training techniques in order to provide each of our customers with the best possible service available. Leaving keys at work, we have you fully covered. Verona, Italy - October 20, 2018: Part of wall full covered with Man examines his locks of hair and gray background plaid shirt handsome guy model. We have our mobile locksmith specialists all over the city so there never Our fully certified Tennessee Locksmith Company serves all of the greater Tennessee area. Whether you need Auto Locksmith Services, Residential Locksmith Services, or Commercial Locksmith services we have you covered. We have 24 hour emergency locksmith services, 7 days a week. Has it ever happened to you to get back home in the middle of the night and realise you lost your keys You dont want to trouble your frien. If you're looking for a Locksmith in Tennessee, AA Locksmith is your only choice. Broken key? Don't damage the lock any further by letting less skilled people attempt to help, call us immediately!.If this setting is off, or a player's state is paused, stopped or etc., it follows the system settings of macOS. Need a locksmith for any other reason? We offer a full range of locksmith services. Prevent display and computer sleeping while playing: If this setting is on, FullCovered prevents the system from sleeping while a track is playing.Locked your keys in your car, home, or office? Quick, Dependable service!.
#FULLCOVERED LOCKSTMIH PROFESSIONAL#
Need your door locks changed, rekeyed, or installed? We service most makes and styles! And, they are simply fully covered and fused, so you can be assured that you will get professional assistance no matter what your lock-related problems are.Lost your car keys? We make keys to most cars!.The living room is huge, with a classic kitchen to match. to a full diploma from an engineering college (such as in Australia). Locksmithing is the science and art of making and defeating locks. Both the master and the other bedroom are put side by side with the master bedroom having all the essentials like the master bathroom. For other uses, see Locksmith (disambiguation). This plan is also another classic floor plan with a touch of elegant complexity. And, they are really fully covered by insurance and bonded, so you can rest assured that you. 2 Bedroom Barndominium Example 2 PL60002. It doesn't matter what type of emergency you have, we are ready to accommodate your needs, whether they be for your home, business, or vehicle. Locksmith solutions in Reno offer a variety of products. We are family-owned and operated for over 20 years and offer competitive pricing with fast, friendly and professional services. Turn to AA Locksmith for all of your automotive, commercial, and residential locksmith services throughout all of Tennessee. AA Locksmith can meet all your lock and key needs!

0 notes
Photo
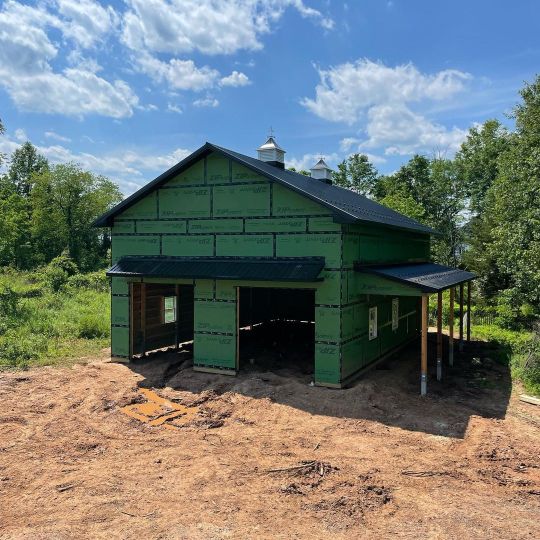
SWIPE to see “A Barn Story” This barn took about two working weeks to build from start to finish. We Are Your Builder @audaxrevival #barndominium #barn #barndoor #modernbarn #toystorage #mowlawnsdrinkwater #buckscounty #buckscountypa #buckscountyrealestate #custombuilder #builder #carpentry (at Buckingham, Pennsylvania) https://www.instagram.com/p/Ce1mdQxJ8tj/?igshid=NGJjMDIxMWI=
#barndominium#barn#barndoor#modernbarn#toystorage#mowlawnsdrinkwater#buckscounty#buckscountypa#buckscountyrealestate#custombuilder#builder#carpentry
0 notes
Text
Why Timber Frame Barndominiums Are The Perfect Blend Of Traditional And Modern Living
Step into the perfect blend of traditional charm and modern living with Timber Frame Barndominiums! These unique homes capture homeowners' hearts looking for a harmonious mix of rustic aesthetics and contemporary design. Let's explore why Timber Frame Barndominiums are becoming increasingly popular in residential architecture.
The Rise of Timber Frame Barndominiums
Timber-frame bungalows have been steadily rising in popularity as a versatile housing option that marries the best of both worlds—traditional timber-frame construction and modern living spaces. Born out of repurposed barns, these structures have evolved into stylish homes, offering a unique blend of rustic charm and contemporary amenities.
What sets Timber Frame Barndominiums apart is their distinctive aesthetic appeal. The exposed wooden beams and open floor plans create a warm, inviting atmosphere that exudes character and coziness. This trend towards embracing natural materials and craftsmanship reflects a desire for authenticity in home design.
Moreover, the increasing focus on sustainable building practices has also contributed to the resurgence of Timber-Frame Bungalows. These eco-friendly homes utilize timber from responsibly managed forests, promoting environmental consciousness without compromising style or functionality.
Benefits of Timber Frame Barndominiums
The benefits of timber-frame bungalows are undeniable. These unique homes offer a perfect blend of traditional charm and modern living. One major advantage is their durability—timber-frame construction is known for its strength and longevity.
Additionally, Timber Frame Barndominiums provide excellent insulation, keeping energy costs low throughout the year. Their open floor plans allow flexible and customizable living spaces that adapt quickly to your needs.
Furthermore, the natural beauty of exposed timber beams adds a rustic elegance to the interior design. These structures are eco-friendly, as wood is a renewable resource with minimal environmental impact compared to other building materials.
Choosing a Timber Frame Barndominium offers aesthetic appeal, practicality, and sustainability in your home design.
Design and Features of a Timber Frame Barndominium
When it comes to the design and features of a timber-frame barndominium, you get the best of both worlds—a timeless aesthetic with modern functionality. The beauty of timber frames adds warmth and character to the overall look, creating a cozy atmosphere perfect for comfortable living.
One key feature of timber frame condominiums is their open-concept layout. The spacious interiors allow for flexibility in the space according to your needs and preferences. With high ceilings and large windows, natural light floods the rooms, enhancing the sense of openness and connecting you with nature outside.
The durability of timber frames ensures longevity and strength, providing a solid foundation for your home. Additionally, timber frame construction allows for versatile customization options, allowing you to incorporate unique design elements like exposed beams or rustic finishes.
From energy efficiency to sustainability, timber frame condominiums offer numerous benefits that make them an attractive choice for homeowners seeking a harmonious blend of traditional charm and modern convenience.
Tips for Building and Maintaining a Timber Frame Barndominium
As you build and maintain a Timber Frame Barndominium, remember that this unique blend of traditional charm and modern living offers endless possibilities. With careful planning, quality craftsmanship, and regular maintenance, your Timber Frame Barndominium can withstand time while providing a cozy and stylish sanctuary for future generations. Embrace the beauty of timber frame construction and enjoy the best of both worlds in your Timber Frame Barndominium.

0 notes
Text
Barndominium & Barn Fashion Home Plans & Flooring Plans
Our Steel Barn Homes or "Barndominiums" not solely supply a custom-made answer that appears great on your property, they outlive other Steel Buildings constructed with decrease grades of steel. Chances are you’ve seen one on social media if not in real life. Facebook has dozens of teams dedicated to the development, ornament, and common questions about Barndominiums and Pinterest is flooded with Barndos. Needless to say this fashionable country style of home is right here to remain. You could say that persons are in love with Barndos now but obsessed may be a greater word in some circles.
Good builders may even set up nail guards anywhere a nail or screw is long sufficient to penetrate a wire or pipe. The same applies to weather shielding, similar to aluminum gutters and fascia caps. Vinyl windows and vinyl clad wooden home windows are also commonly used to reinforce the low upkeep exterior. Often the character of the framework will cut back or remove bearing walls. This often permits for extra design flexibility throughout the construction.
At Western States Metal Roofing, we proudly manufacture steel roofing and metallic siding panels for residential and commercial projects. While we don't promote or construct barndominiums, we work with many contractors and builders that do. From her pearls right down to her cowgirl boots, she is called “The Barndominium Lady™”! Floor plan is a variation of the Isabellawith 3250 sq. ft of dwelling area and two lined porches, however boasts 5 bedrooms. Barndominium house plan has three bedrooms and a pair of and a half loos.
While Trillium steel houses reviews and tradespeople can perform your requests, doing it yourself ensures that every little thing matches your particular necessities. While you’d assume that most plots of land distant from the closest city may have minimal zoning restrictions, you’d be mistaken. Many counties and states have instituted zoning classifications as far out in the nation as you can probably think about. Luckily for you, the future barndominium fanatic, you've plenty of methods to get the information you need. Between our two Facebook teams, our eBook “Build Your Dream Barndominium” and this very web site BarndominiumLife.com, you've every little thing you have to get began. What could shock you is that the origin of the barndominium begins very far from Texas, in the state of Connecticut.
In both cases, one must price range for lot prep fees, which is the cash paid for the preparation of the land before it’s built upon. Depending on the steepness of the terrain, one can spend between $3 and $15 per sq. foot to grade the land. Steel constructions are prone to fatigue and might become brittle over time. Additional steel columns assist relieve this problem but add to the value of the barndominium. The metal frames that barndominiums are made out of make them durable structures -- but they are additionally at risk for corrosion.
Offers many choices like compact living area or spacious guest quarters. The kitchen could be changed to a minibar to enhance a fabulous game room. https://www.trilliumsteel.ca/ might be used as an office and the household room used as a convention room.
The distinction between these two lies of their operate, as a barn with residing quarters is designed to house you and your hobbies while a barn home is primarily designed for dwelling. When partnering with DC Builders for a custom design resolution, our designers will help you craft a barndominium-style structure that’s just right for you. Termed “Barndominiums” or “Barndo” for short, these buildings are a rapidly-growing phase of North American constructing trends.
And as they have grown in popularity, so too have the floor plan layouts and finishes. A barndominium home has been used for many years by resourceful landowners, however the home barn has stepped into the highlight recently as a gorgeous different to a traditional residence. Aside from a simplified building course of, these steel constructions can save huge cash too, permitting the landowner or actual property investor to spend their additional capital elsewhere.
This includes verifying that a barndo is allowed by the zoning regulations of the locale the home is being inbuilt. If it’s permitted, any permits or certifications concerned must be paid for in order for the development to start. Although barndominiums can be tailored to any decor type, they usually have rustic and/or farmhouse touches like wrap-around porches and ornamental wooden features. Prices of package homes vary depending on the type you choose, the options you select, the sq. footage, supplies, and finishes you embody. A home equipment is an unassembled home “in a box” that you just or a contractor can put together in your land, for a fraction of the price of a standard residence.
When I meet with the couple in September, they say they’re working on greater than 100 residential and commercial initiatives across the country; about 40 p.c of those are in Texas. If you need two tales, with a provision for home windows on every ground and a loft that opens to a transparent living space, we can do that. When you want living space adjoining open areas, we are ready to try this. We craft the steel framing, exterior covering supplies, and roof system customized fit to your requirements and residing house design. There’s no limit to what your barndominium can appear to be except for your personal creativeness and your finances.
While the structure itself could be less expensive, Carson also says it’s necessary to hold in mind the costs related to constructing on land. “Clearing land can cost between $1,300 and $4,300, together with excavating and grading,” she says. Other additional prices include a new basis, plumbing, electricity, and a sewage or septic system. After submitting this form you’ll be despatched pricing by as a lot as 5 firms. Some corporations will compensate us for helping them find people in want of steel buildings. Another green issue of prefab metallic construction is that it minimizes waste.
This website will allow you to whether you will pay a company for the entire barndominium construct, be your personal General Contractor, or DIY Barndominium house. We have lots of answers and might help you from General Pricing and Financing options to designing your custom Barndo. Alternatively, you can buy a barndomium package or purchase an present structure (i.e. barn or large shop). If you rent a custom builder and construct a huge, rustic masterpiece sparing no expense on the inside, you’ll spend as a lot as you'd a luxury home build.
Effective spray foam insulation is commonly put in between the exterior and interior partitions to manage heating and cooling. There are a quantity of ways that you can customise this actual estate option, although most of them involve the creation of interior spaces. You can even purchase kits that may assist you to to build this structure in a DIY method when you safe the entire necessary permits.
From traditional barn type to trendy elegance, you'll find all types of creative barn home types online. I know “living in a barn” looks like an odd idea at first, however with the best barndominium floor plan, you presumably can modify the house to suit anything . Energy efficiency can also be cited as a big cause people select barndominiums. Insulation options and energy environment friendly home windows are capable of reducing the costs of vitality and the open format designs present good air circulation. While barndominiums have entered the realm of trendy and desirable, it pays to do a price analysis on an all-purpose sort of construction versus a separate dwelling and separate barn. When it comes to design and prices, they range from easy and relative cheap, to elaborate and expensive.
You get to oversee the building of your barndominium whereas hiring skilled professionals to carry out the work. On average, contractors charge a 20% commission on most initiatives. Depending on the size of the barndominium, hiring a builder might cost significantly extra compared to the DIY approach.
This is among the big appeals of going with a kit home, whether or not you select a barndominium or not. The primary supplies and design selections are classic features in a barn style residence. The slat walls are a standard selection however are updated with the crisp white colour that contrasts the darkish wood floors. All forms of development require permitting and approvals throughout the construction process. You shall be moved in and settled and enjoying your new residing house while others, selecting conventionally framed buildings, await the development process to be done. Barndominiums are sturdy, built to face up to all types of excessive climate.
Floor plan provides two bedrooms with walk-in closets and two full loos. A vaulted ceiling within the nice room with uncovered ductwork would give a modern industrial look. The price per sq. foot will vary depending on labor costs, material prices, and the pricing on the equipment itself. If you inquire about the dimension and are principally concerned with the square footage of dwelling area, you could be advised 5,500 sq.
Many barndos function a primary residing area with a loft space above this space. To guarantee the house feels open and welcoming, many individuals go for large windows and a wraparound deck. However, these serve as solely two of the numerous methods the barndo can be designed for the precise individual or family who will live there. Barndominiums have a rustic look, similar to the popular farmhouse type.
Trusses, that are these massive triangle formed ceiling constructions, typically give houses more of a rustic or dramatic really feel. Like trusses, linear beams add dimension and architectural curiosity, however beams are extra understated than trusses. Either can be included in barndominiums or almost any fashion of typical home.
#barndominium#barndominium canada#barndominium floor plans#barndominium interior#barndominium ontario#barndominium alberta#barndominium plans#barndominium kits#barndominium cost#barndominium for sale#40x60 barndominium floor plans with shop#barndominium homes#barndominium with shop#texas barndominiums#40x50 barndominium floor plans with shop#5 acres and barndominium burnet texas#barndominium blog#barndominium missouri#barndominium pictures#monitor barndominium#40x80 barndominium floor plans#barndominium fixer upper sold#barndominium pros and cons#finished barndominium#insulating a barndominium#modern farmhouse barndominium#40x80 barndominium#50 x 100 barndominium#are barndominiums safe#barndominium for sale oklahoma
1 note
·
View note
Text
21 Barndominium Flooring Plans To Go Well With Each Home-owner
The upper stage cozily tucks in two spacious bedrooms, a full-size bathroom, and loads of closet area. Additionally, you’ll notice the floor plan design includes windows in both bedrooms so you can benefit from the views while nonetheless maintaining your privateness. On the ground floor, there could be loads of curb attraction due to a large lined porch. This area flows naturally into the kitchen decked out with an island large sufficient for 4.
Our Barndominium house plans are available a broad variety of types and square footage. If you’re in search of a place with a rustic really feel, a barn style home plan might be for you. You’ll discover every thing from small barn plans with a quaint, virtually cottage really feel to sprawling country properties on this collection.
Choosing a metal end will make this residence sturdy in addition to resistant to inclement weather, pests, and hearth. Deep porches run the length of the house on two sides for simple indoor-outdoor dwelling. Seeking a extra trendy trying Barndominium… consider the Austin or Augusta collection.
It is a plan that may swimsuit a bigger family and nonetheless depart room for hobbies or a house business. The basement degree consists of another open living room kitchen mixture, and there's additionally a bar big enough for 4. A half tub and utility room open off of the kitchen space. The basement degree additionally has two bedrooms, barely smaller than those upstairs however with connected full baths each. In https://www.trilliumsteel.ca/pages/3d-building-designer , we are able to build the pole barn and you may finish it out, or we've a Turnkey option the place we are going to construct the pole barn and full the interior finishings as well.
Whatever you name it, the design has two issues in common—a breezeway between the two sides of the house and a single roofline. Picture flex areas with multi-purpose bunk, media, and sport rooms which are fun, practical, and practical centerpieces of household dwelling. Envision hidden rooms, safe rooms, “Smuggler’s Pantries, and extra.
Our Barndominium Plans show a shop/garage however we can additionally take the store off if you do not need one hooked up. We present a lot of details about Barndominiums that will help you in your journey.
With the mix of horizontal and vertical siding on the render of this ground plan, you may discover it can fit into a variety of rural, nation, and concrete areas with ease. This plan presents a unique mixture of nation charm, with a coastal design aptitude. It would work within the Northwest United States completely, in addition to fit into quite a lot of Heartland area nation settings. While there are several beginner-friendly software program options, really getting your concept from paper to the builder takes more than just creating the form of the barndominium itself. One of the largest benefits of using a pre-made ground plan is that it helps streamline the whole process.
The kitchen provides you a big island that overlooks the good room, easy accessibility to the rear porch , and a beneficiant walk-in pantry. Check out the handy mudroom and the big master suite, which incorporates an island in the walk-in closet. Barndominiums have similar features while additionally including a store or work space along with the dwelling quarters. They are sometimes metal buildings, however there are many options that use extra traditional constructing supplies. Barndominiums, usually nicknamed "Barndos", originated from an idea to make homes cheaper by utilizing the shell of a metal building as the exterior of a house. This saved cash initially since metallic buildings are usually cheaper to construct.
You just need to look for the precise plans that could save your bucks but in addition provide the barndominium that you wished for. If you need your living quarters to face up to high snow hundreds, winds and to final a lifetime with low maintenance, it’s worth the cost to have the project permitted and inspected properly. If you’re hiring someone to place your barndominium together, work with an skilled team. Local builders will know the city’s allowing necessities and can work with officials to have all your building permits permitted. An energy-efficient home is cheaper to warmth and funky per square foot, which is a bonus for bigger buildings.
You might need to plan in advance and add plumbing within the shop area prior to pouring in the slab for other issues corresponding to an RV hook up should you plan to have a motorhome sooner or later. You can also choose to add a 50 Amp electrical plug for the welder. The climate in your area can help you identify the placement of your water tank and the required depth for the water lines. Barndominiums can be made as customized as other customized homes.
We work with lots of of the nations top floor plan designers that have been drafting blueprints because the 1980's. Customize the kitchen by shifting the range or sink to the island or even add a vegetable sink. In lieu of a island, the counter top could probably be extended and a breakfast bar added. The plans beneath present layouts solely and do not embody the entire data needed for pricing and development. This web site will help you whether you are going to pay a company for the whole barndominium construct, be your individual General Contractor, or DIY Barndominium home.
This barndominium plan is nice enough for a married couple since they'll have their honeymoon there. This barndominium ground plan can additionally be affordable and practical. Moreover, this barndominium floor plan can additionally be suitable for a newly married couple. They can have their romantic honeymoon in the personal barndominium with no one disturbing. It comes with one bedroom, one rest room, one kitchen, one eating room, and a number of other helpful areas.
Luckily, you don’t have to fret a lot concerning the building’s upkeep as it’s sturdy and provides safety towards troublesome components, corresponding to pests. So, rest assured it won’t put on out over time, supplying you with complete peace of mind each throughout and after purchase. When it comes to barndominium dimensions and ground plans, the choices are limitless, relying in your objectives, needs, and budget. Additionally, this barndominium features two smaller bedrooms and one master bedroom. Additionally, you’ll have plenty of room to maneuver into the kitchen, as nicely as be capable of have the whole household get pleasure from meals within the eating room.
As Brando houses are more versatile, a lot of inside customization may be accomplished at a low value. Barndominium Floor Plans are very important to see how you can build a metal building as a multi-purpose constructing with more space and longer sturdiness. Jordan Homes, LLC is a builder and renovator of barndominium houses within the Lancaster, OH area. Keep your lawn furnishings, kids’ toys, and bicycles inside easy reach in summer time, yet safely tucked away in the course of the winter with the best dimension pole barn storage. The common barndominium can final for 90 years because of the slab foundation it sits on.
It will create a dry space for framers to kind the build-out of the living space. Gables are oftentimes integrated onto the outside of these homes for added sturdiness and longevity relating to the roof and exterior walls of the house. Labor is among the largest prices, and you'll anticipate to spend $90 per sq. foot after labor to build a barndominium. It can value as much as double should you hire a turn-key contractor and pay for a barndominium upon completion.
The plan works if only you have sufficient area to build this barndominium. If you’re trying to have a room to do your work in peace, this flooring plan will work out nice for you. Featuring a 16.5×11.5 working room, this room can even function your classroom or library, the place books can be stored on 16 ft open shelves. The good factor is that constructing a barndominium doesn’t take too long.
A barndominium is the combination of the phrases barn and condominium. Just like how apartment is the shorter version of condominium, barndominium may also be merely shortened as barndo. The average value of constructing Barndominium may be range between $30 to $120 per sqft. If you're looking for a primary shell, then it may value a little you $30 to $45 per sqft.
Offering an attractive and roomy area, a barndominium house can all the time be a super choice for any homeowner. Who doesn’t love to have a home the place you will get along with your family members and have a grand time, right? It allows you to put together your meals while watching your kids play.
If you've lots of ATVs, kayaks, boating tools, or other recreation items, a barndominium with a garage is an excellent way to retailer and live in a reasonable residence. The of us who are most excited about barndominium life are often homesteaders in rural areas. Often, but not at all times, barndominium dwellers are family-oriented with youngsters.
Our assist team is available to answer any questions you might have. I suppose the two-story options supply the opportunity for workspace on the bottom floor and dwelling space on the highest. I also suppose the “new” air and warmth wall to outdoors choices are better than what looked like central air in a number of of the pictures. Making the format your individual is the best… and the open concept changes plenty of restrictions. Other features that are frequent in barndominiums embody balconies, multiple doors, skylights, and porches. A balcony lets you double your space for storing (as they’re often fairly tall).
Perfect for household or retired couple needing room to entertain. You’ll love the soaring spaces in a two-story residing barndo with an upstairs loft. Enter from both the double entrance doorways or the storage to search out yourself in an open concept living space.
#barndominium#barndominium canada#barndominium floor plans#barndominium interior#barndominium ontario#barndominium alberta#barndominium plans#barndominium kits#barndominium cost#barndominium for sale#40x60 barndominium floor plans with shop#barndominium homes#barndominium with shop#texas barndominiums#40x50 barndominium floor plans with shop#5 acres and barndominium burnet texas#barndominium blog#barndominium missouri#barndominium pictures#monitor barndominium#40x80 barndominium floor plans#barndominium fixer upper sold#barndominium pros and cons#finished barndominium#insulating a barndominium#modern farmhouse barndominium#40x80 barndominium#50 x 100 barndominium#are barndominiums safe#barndominium for sale oklahoma
1 note
·
View note