#Harrie T. Lindeberg
Text
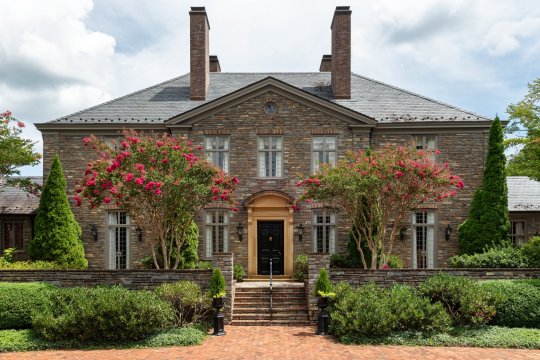
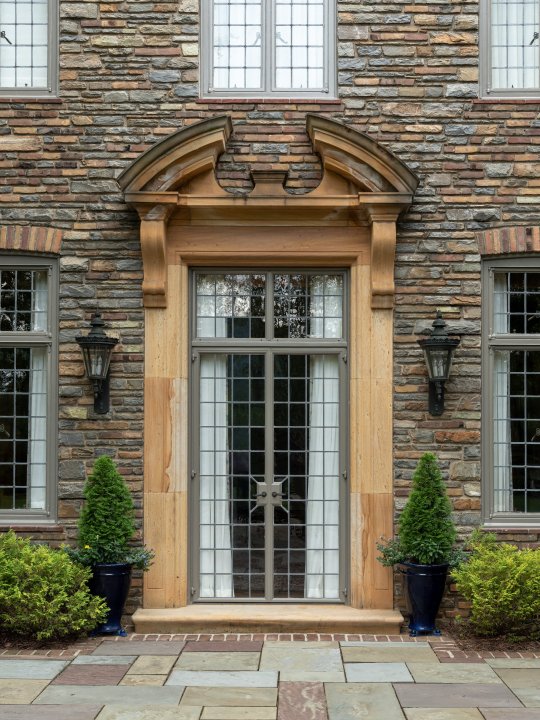
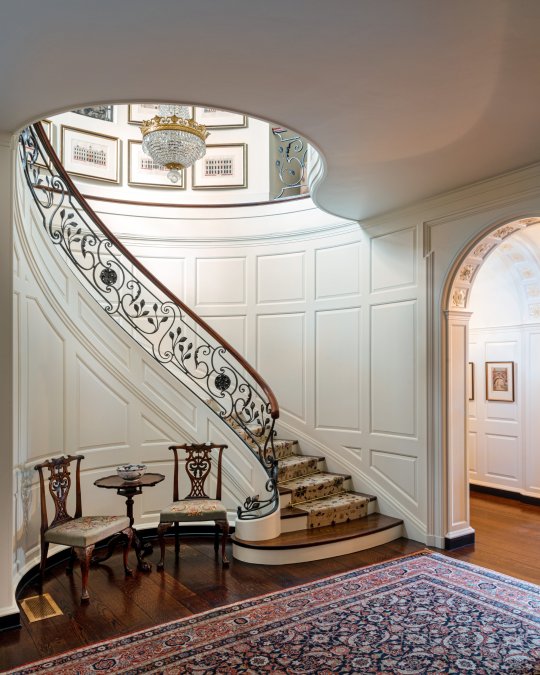

Harrie T. Lindeberg (1879–1959). Ellsleigh, 1926. Asheville.
ph. Dandridge Sterne.
Lindeberg, like Briscoe, was not an academic architect; his architectural education consisted of an apprenticeship at McKim, Mead and White.
12 notes
·
View notes
Photo
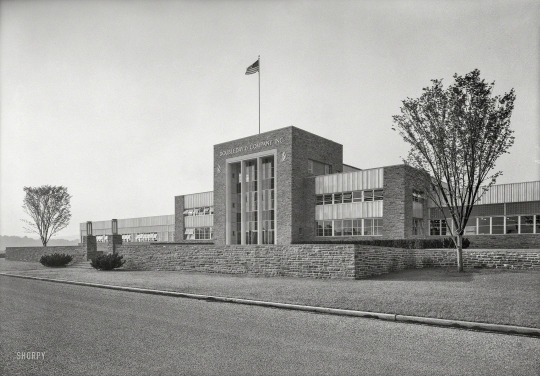
August 25, 1948: Doubleday & Co. book publishing plant, Hanover, Pennsylvania. General view to front facade. Harrie T. Lindeberg, architect. Large-format acetate negative by Gottscho-Schleisner.
9 notes
·
View notes
Photo
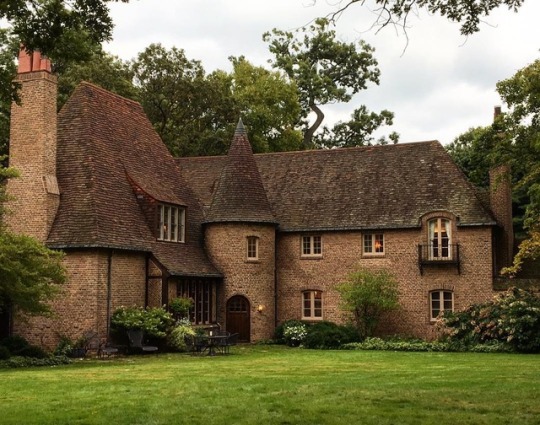
The Lowell M. Chapin house, Lake Forest, Illinois,1926,
Harrie t. Lindeberg Architect
#art#design#bricks#house#lake forest#illinois#usa#luxury homes#luxury#harrie t lindeberg#chapin house#history
2K notes
·
View notes
Photo
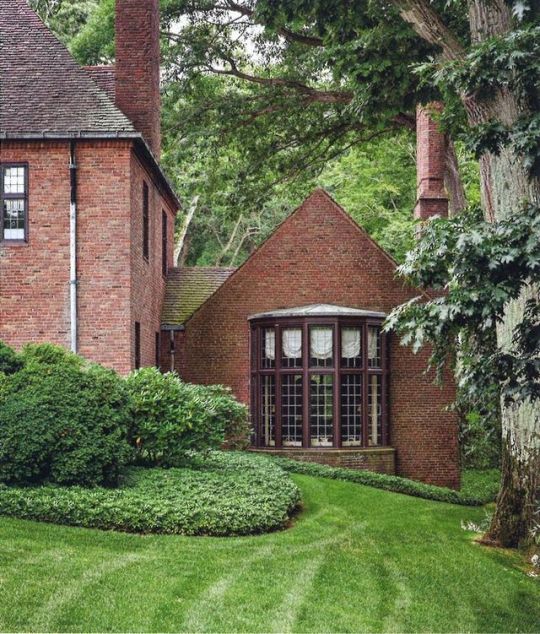
Architect: Harrie T Lindeberg
Locust Valley, NY
458 notes
·
View notes
Photo

southernhi-life: Architect: Harrie T Lindeberg Locust Valley,... http://georgianadesign.tumblr.com/post/165908496052
3 notes
·
View notes
Text
Historic 'Wyldwoode' - Currently Chicago's Most Expensive Listing - See Photo's
Historic ‘Wyldwoode’ – Currently Chicago’s Most Expensive Listing – See Photo’s

Barry Carroll and his wife, Barbara, are listing their Lake Forest mansion for $15 million, making it currently the highest priced listing in the Chicagoland area. The estate, known as ‘Wyldwoode’, was originally owned by Clyde Carr, the president of Ryerson Steel, and his wife, Lillian, according to Crain’s, Chicago.
The estate was built in 1916 for Carr, by architect Harrie T. Lindeberg, who…
View On WordPress
#Chicago&039;s most expensive listing#house for sale#house for sale Chicago#Lake Forest IL#mansion for sale#mega mansions for sale#most expensive listing#most expensive listing Chicago#Wyldwoode#Wyldwoode mansion
0 notes
Photo

Lovely book befitting the master architect
I've been a devout admirer of Harrie Thomas Lindeberg's diverse and visually appealing works. I greatly appreciate this book giving more deserving attention to his master craft as architect. The reprint of his 1940 limited edition book, Domestic Architecture, in 1996 only whetted the appetite. This book contains solid research and background on the man, his practice, and diverse styles. Photography is very lovely with a lot of images of the properties not previously seen. One of the very nice aspects is the catalogue raisonne with what homes are extant or lost. Perhaps they'll consider another volume as there are many other Lindeberg designed homes, extant today, which also deserve their own chapter.
Go to Amazon
An amazing purchase.
Months ago it did come to my attention that a 21st century architectural monograph covering a sampling of the residential works of H. T. Lindeberg was slated for publication late 2017. Patiently waiting for the release date (today) it is a pleasure to state how exceptional this publication is and what a great tribute to a brilliant 20th century architect. Floor plans, current pictures and informative text are the hallmark of the two authors (Peter Pennoyer/Anne Walker) and I can state that if you collect architectural monographs then make this purchase. Cannot say enough positive about this book and as always the Monacelli Press are responsible for another great publication.
Go to Amazon
Recommended!
Lindeberg was an architect who valued the historic influences and craftsmanship of the past, while incorporating the necessities of the 20th century. The floor plans and craftsmanship of his beautiful homes are just as relevant and desirable today.
Go to Amazon
I thought the book represented well the architecture of Lindeberg ...
I thought the book represented well the architecture of Lindeberg. I must admit that I’m prejudiced because the home we just sold was the primary example in the section on Shadyside in Houston, Texas, and on the back cover.
Go to Amazon
AMERICAN ARCHITECTURE
Interesting book with lots of photos.
Go to Amazon
Five Stars
Book is great - all I expected. Happy to add it to my collection.
Go to Amazon
Refinement in the American Country-House
Comprehensive and articulate catalogue of the great country-house architect: He truly ranks with David Adler and Howard VanDoren Shaw in the way all of his designs just "feel right"......it's all about scale and proportion. A very book, with wonderful photography and scholarly text.
Go to Amazon
This book is well done and shows the grace and ...
This book is well done and shows the grace and style of Mr. Lindeberg. I have two books of the work of John Staub from Houston whom worked under Lindeberg and see the progression of his style to Staub.
Go to Amazon
Beautiful Settings for the Lifestyles of Prominent Americans
0 notes
Photo

$15 MILLION MANSION FOR SALE! A century-old mansion on #LakeMichigan has just hit the market for $15 million. The Lake Forest estate, named "Wyldwoode" for the wildlife living among its 8 wooded acres, boasts more than 13,000 square feet. Originally built in 1916 by architect Harrie T. Lindeberg for steel tycoon Clyde Carr, the "Y" shape design of the 8-bedroom, 6.2-bath home maximizes lake views and creates a sense of full privacy. Ideal for entertaining large crowds, the home features a chef's kitchen with three pantries for food, tableware and a chiller, as well as a breakfast room, garden room, and a serving room corridor that passes into the paneled wood dining room. In addition to a master suite with his-and-hers bathrooms and sitting room, the 2nd floor offers several more bedrooms and the "Oval Office," a curved, walnut-paneled room with built-in bookcases and a gas fireplace. Halfway up the staircase that leads from the 2nd floor to the 3rd floor is a "secret door" that leads to the train room, an unfinished space for model railroad enthusiasts. The third floor includes a large media room as well as two small bedrooms. The expansive estate also features a five-car garage, a pool, pool house and guest building attached by a breezeway. https://ift.tt/2J9IO5A
0 notes
Photo

Harrie T. Lindeberg and the American Country House Harrie T. Lindeberg and the American Country House True elegance in American country living is how I would describe Architect, Harrie T. Lindeberg's incredible designs. The artist has created a long list of beautiful country homes. Many of these for...more
0 notes
Text
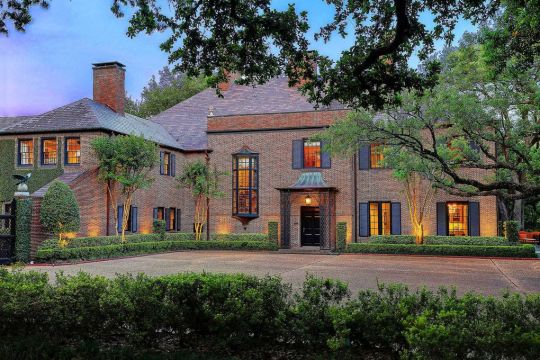
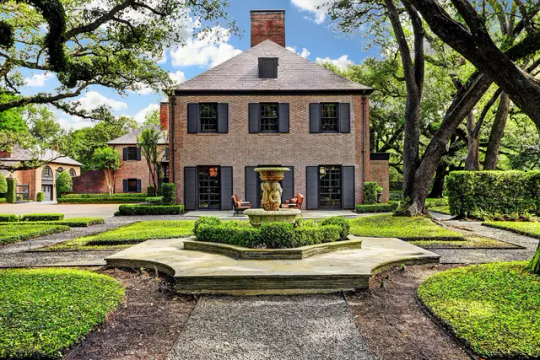
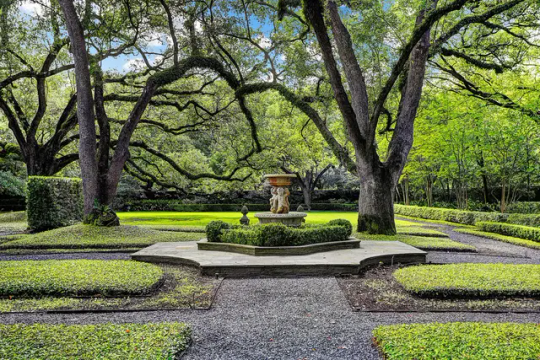
Harrie T. Lindeberg (1879–1959) and John F. Staub (1892–1981). The David D. Peden Residence, 1923. Shadyside, Houston.
18 notes
·
View notes
Photo
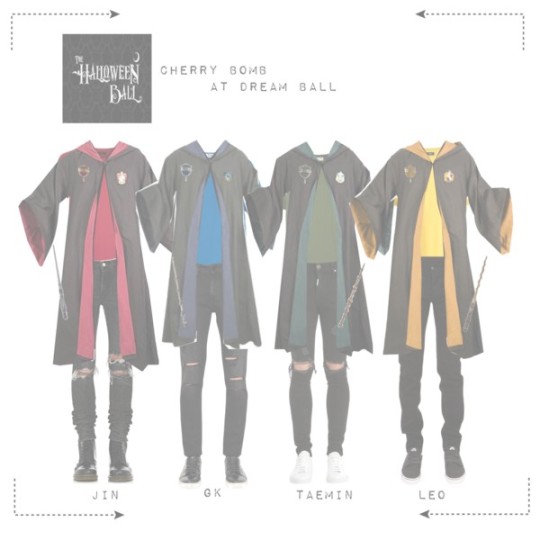
ii. Dream Ball by cherrybomb-official featuring mens ripped jeans ❤ liked on Polyvore
RtA mens ripped jeans / Calvin Klein Jeans mens ripped jeans, $195 / Represent mens ripped skinny jeans, $165 / Mens stretchy jeans / J Lindeberg mens scoop neck t shirt, $59 / Oliver Spencer mens cotton shirt / Acne Studios mens short sleeve shirt / Joseph mens white t shirt / Harry Potter Style Wand Made From Elder / Ebony Wand / Slytherin Head Girl Pin / Ravenclaw Head Girl Pin / Gryffindor Head Girl Pin
0 notes
Text
Daily Dream Home: Two Gables
Daily Dream Home: Two Gables
Located a few blocks from the heart of Lake Forest, Illinois, Two Gables is an extraordinary home with a prestigious pedigree. Originally designed and built in 1910 by Harrie T. Lindeberg, it was renovated and redesigned in 1928 by David Adler who is famed for his classical houses throughout the Chicago area. At that time the home was owned by Laurance Armour of the Armour meatpacking fortune.…
View On WordPress
#architecture#Daily Dream Home#Dream Home#home of the day#illinois real estate#luxury real estate#tudor revival#tudor style
0 notes
Photo
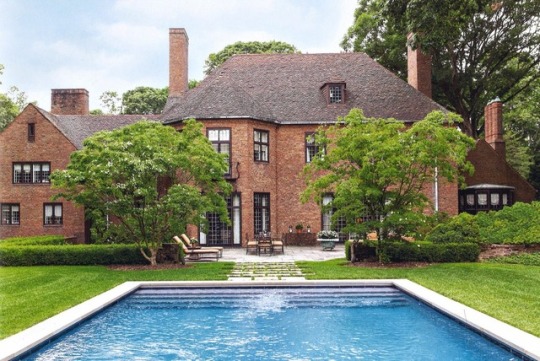
Architect: Harrie T Lindeberg
Locust Valley, NY
13 notes
·
View notes