#architecturebookshop
Text
New Architecture in the Emerging World
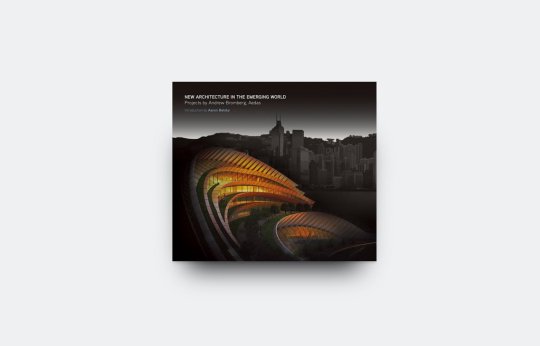
youtube
New Architecture in the Emerging World Projects by Andrew Bromberg, Aedas
Foreword by Ralph Lerner Introduction by Aaron Betsky Essays by Larry Rouch and Joseph Giovannini
New Architecture in the Emerging World chronicles eight critical years in the career of Andrew Bromberg, beginning in 2001 when he emigrated from Seattle to join Aedas Hong Kong, and running to 2009 when, as Aedas Executive Director of Design for the Middle East and Asia, Andrew designed dozens of phenomenal projects from Beirut to the Yellow Sea.
New Architecture in the Emerging World traces the intertwined fortunes of Andrew, Aedas, and the Asian continent during the time when the world’s economic center-of-gravity appeared, at least for a while, to have permanently tilted towards the East. During this tumultuous and unprecedented era, Aedas grew to become one of the f ve largest architectural practices in the world, in part due to the firm’s signifcant presence in Hong Kong preceding the boom, and in part due to the furious energy and ambition that Andrew Bromberg brought to the form, taking advantage of the explosion of economic and development activity throughout the Asian continent.
The projects profiled in New Architecture in the Emerging World illustrate the extremely diverse range of projects that Andrew Bromberg has designed. They additionally illustrate the exceptional design versatility that Andrew Bromberg employed in order to address the wide variety of clients, sites, architectural programs, schedules, and cultural parameters, several million square meters in all, spanning one-third of the globe, with which he was presented in little more than eight years.
Book Size: 9.45 x 8.45 in / 240 x 215 mm Format: Landscape
Pages: 384 Language: English Photographs:100 Illustrations: 800 Edition: Softcover with 3/4 flaps (978-84-9936-720-0)
Shop now: LINK
#hongkongarchitecture#aerialphotography#world-travel#worldtraveler#architectureincontext#architecturepublication#architecturebookshop#architecturebookstore#architectureanddesign#contemporaryarchitecture#oroedition#architectureandpeople#architecturephotography#oscarrieraojeda#oropublishers#oscarrieraojedapublishers#hongkongphotography#adventure#worldphotographyday#architecture#highspeedtrain#train#trainstation#highspeedrailway#highspeedrailwaystation#aedas#andrewbromberg#hongkong#hk
0 notes
Text
Make Alive Prototypes for Responsive Architectures
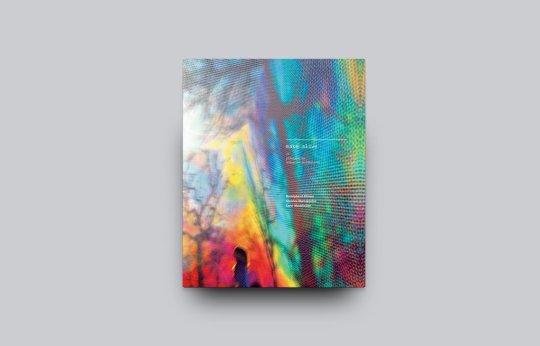
youtube
Make Alive Prototypes for Responsive Architectures
Edited by Rodolphe el Khoury / Christos Marcopoulos and Carol Moukheiber
The migration of computing from dedicated appliances to physical environments, thanks to increasingly proliferating microchips and ever-expanding information networks directly implicates and empowers architecture as a transformative agent and medium. The fact that objects can now sense, think, act, and communicate with the help of embedded technology is opening up the potential for an architecture that is more closely aligned with the networked dynamics of living systems – a sentient architecture.
The technological enhancement of physical matter charts a movement away from a mechanical paradigm towards a biological model. The shift manifests itself on several levels, from the micro scale in the form of new composite or “smart” materials capable of registering and responding to external stimuli, to larger network formations between people, objects, spaces, and landscapes. Radical artifice here serves to imitate nature, enmeshing built environments in a complex web of interactions whose emergent properties approximate the resiliency of natural ecologies.
It is precisely this fine attunement to life that has made these emerging technologies pertinent in dealing with a wide range of issues from the therapeutic benefits to the body, to the mediation of global and climatic energy systems. The projects featured in this book demonstrate in working prototypes architectural applications of synthetic sentience in the broad research area of ambient intelligence, focusing on: Immersive Spaces, Hybrid Living Systems, Responsive Cladding, Surface as Interface, Augmented Building Technologies, and Individuated Experience. Initial informal efforts have evolved with this team into a focused and funded university-based research.
The projects establish a collaborative platform involving designers, scientists, and engineers and a new family of spatial problems where, architecture is re-charged.
Make Alive
Prototypes for Responsive Architectures
Book Size: 7.25 x 9.25 in / 184,15 x 234,9 mm
Format: Portrait
Pages: 296
Language: English
Photographs: 300
Illustrations: 200
Edition: Softcover with 3/4 flaps in slipcase (978-988-16194-6-4)
Last copies available online: HERE
#mitarchitecture#booksonarchitecture#architecturebookstores#universityoftorontoarchtecturenext#dynamicarchitecturebuilding#architecturebook#booksforarchitects#architecturecritics#architecturebookchallenge#oscarrieraojeda#oscarrieraojedadesign#architecturepublication#architecturebookstorelisbon#architecturecrit#oropublishers#architecturebookstore#booksarchitecture#architecturepublishing#architecturebookshop#architecturecriticism#rodolpheelkhoury#responsivedesigner#responsive#responsivedesignstudio#christosmarcopoulos#responsivedesign#christosmarcopouls#architecturebooks
0 notes
Text
In Situ George Ranalli | Works & Projects

youtube
In Situ George Ranalli | Works & Projects
Introduction by Michael Sorkin Main text by George Ranalli Interview with Susan Szenasy Essays by Joseph Giovannini / Paul Goldberger / Ada Louise Huxtable / Herbert Muschamp and Anthony Vidler Edited by Oscar Riera Ojeda
In Situ sums up the theoretical position embodied in the work of New York architect George Ranalli. Over the past thirty-two years, George Ranalli has worked on projects in New York, other states in the US, and across the world that have involved large-scale urban design, houses in the landscape, additions, renovations of major landmark buildings and new constructions. George Ranalli is internationally celebrated and published for his work in historic settings, National Register Historic Landmark buildings and settings with rich design and craft traditions. In Situ is his operational strategy in the design of these new buildings and additions to these complexes, providing contemporary and creative structures that also blend in seamlessly with their historic environments.The projects have developed a rich craft and design vocabulary, which links this work to the origins and roots of the longer craft tradition in design and architecture.
Book Size: 9.45 x 8.45 in / 240 x 215 mm
Box Size: 9.60 x 8.60 x 2 in / 243 x 218 x 50 mm
Format: Square
Pages: 496
Language: English
Photographs: 455
Illustrations: 690
Edition: Hardcover in clamshell box with DVD (978-988-16194-7-1)
Shop now: HERE
#architecturebookshop#architecturebookstore#architecturebooks#bookstagram#archistudents#bookcover#bookphotography#architecture_lovers#architecturaldesign#architectural#archilovers#inspiration#archilove#modernarchitecture#artbook#publishing#editorialdesign#nyarchitecture#usarchitecture#georgeranallidesigns#contemporaryarchitecture#nyarchitect#architecture#oscarrieraojeda#georgeranalliarchitect#georgeranalli#oropublishers#oscarrieraojedapublishers
0 notes
Text
Generic Specific Continuum Julio Salcedo / Scalar Architecture
youtube
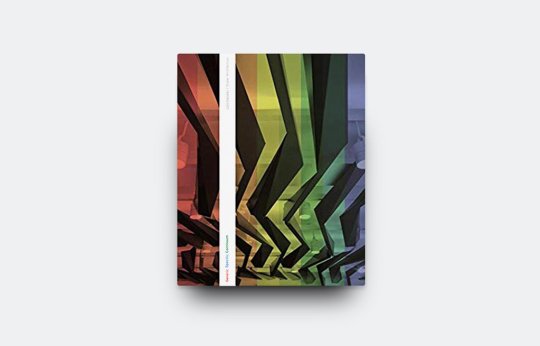
Foreword by Luis Rojo de Castro Text by Julio Salcedo Essay by Ivan Rupnik Edited by Oscar Riera Ojeda
This book presents the work of the Spanish architect Julio Salcedo in a series of built and speculative projects. Salcedo’s houses, early achievements that stunned both academic and professional circles with their fresh originality and precocious sophistication, are presented along with unpublished competition proposals for large-scale buildings.
The projects’ varying locales, scales, and ambitions all demonstrate a commitment to architecture as a conceptual medium with the capacity to tackle complex ideas as well as a material practice of transformative, worldly practicality. Each is a built essay that works through architectural problems of form, construction, and material to archive thought-provoking resolutions of a difIcult yet satisfying beauty.
The book complements a thorough graphic documentation of selected projects with Salcedo’s own writings and critical essays by Luis Rojo de Castro and Ivan Rupnik. They situate the projects in Salcedo’s multi-faceted conceptual and professional world and place them in the context of the constellation of ideas that currently shape and propel the eld. “Julio Salcedo’s ongoing interest in landscape and urban design has informed his architectural work, producing a rich, invested and responsible practice. In all, I believe his work illustrates his ambition to inform even modest architectural projects with broader issues present in contemporary practice, something that I believe speaks highly for his intense and profound interest in design.” Rafael Moneo.
Book Size: 7.25 x 9.25 in / 185 x 235 mm
Format: Portrait
Pages:168
Language: EnglishPhotographs: 95
Illustrations: 135Edition: Hardcover 978-84-9936-1925
Shop now: HERE
#architecturebookshop#architecturebookstore#architecturebooks#architecturebook#architecturepublishing#architecturepublication#oroedition#oropublishers#oscarrieraojedapublishers#oscarrieraojedadesign#oscarrieraojeda#architectureprofessor#architectureeducation#newyorkarchitect#newyorkarchitects#nyarchitect#newyorkarchitecture#spanisharchitecture#spanisharchitects#spanisharchitect#specific#generic#continuum#scalararchiecture#scalararchitecture#spitzerschoolofarchitecture#citycollageofnewyork#ivanrupnik#luisrojo#juliosalcedo
0 notes
Text
Fluvial Metropolis Past Visions/Future Imaginaries

Authored by Mario Gandelsonas and Alexandre Delijaicov Edited by Evangelos Kotsioris
The Fluvial Metropolis initiative was created as a joint University of São Paulo (USP)/Princeton University Strategic Partnership for Teaching and Research, to conduct a research program on the future of water infrastructure and its potential effects on urban space and form.
The initial object of study was a recent project in São Paulo that proposed a far-reaching intervention in South America’s largest metropolis, the Hidroanel, a 170-kilometer-long Waterway Ring that sought to radically re-organize the city’s growth. The research network includes scholars from various disciplines at Princeton and USP, who refecit on the project’s potentials and precedents, including the nineteenth-century canal systems in the United States.
In the process, the initiative seeks to add historical and socio-cultural dimensions to the scientifc, technological, and policy aspects raised by the SãoPaulo’s Waterway Ring project. Thus, the network intends to bridge the environmental sciences, the social sciences, architecture, the arts, and the humanities in innovative ways.
See the book inside:
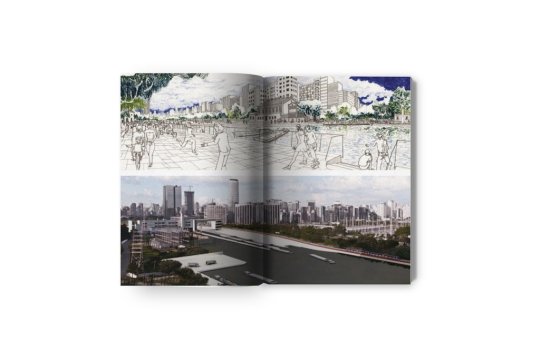
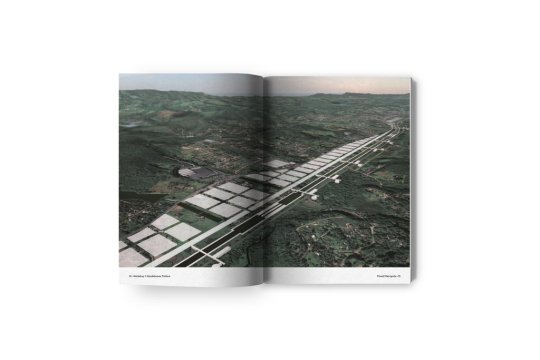

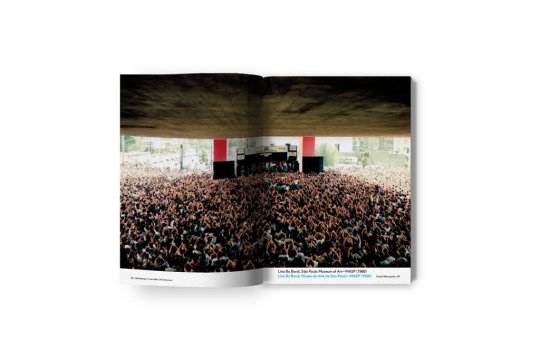

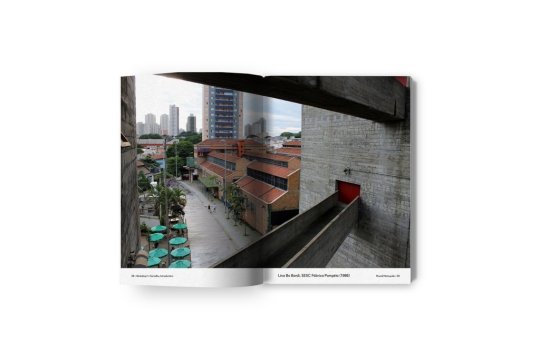
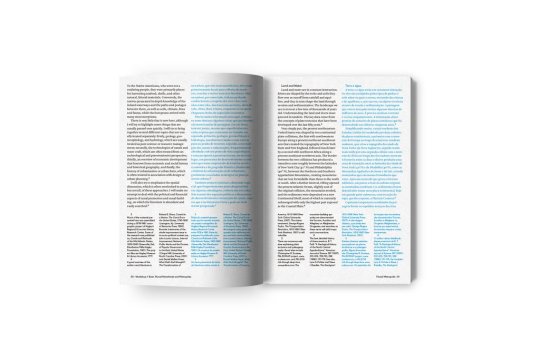

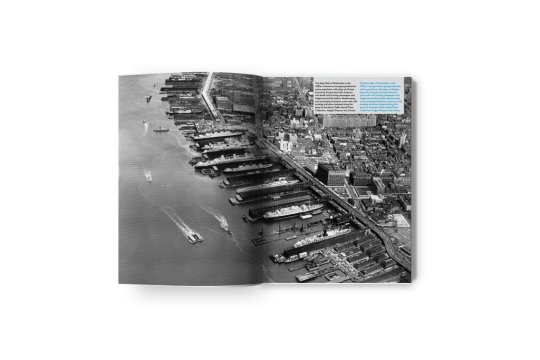

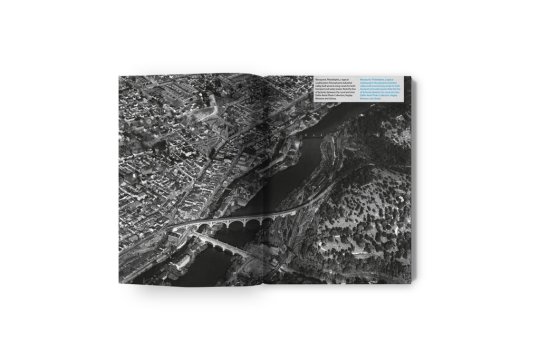
Book Size: 6.75 x 9.5 in / 171.45 x 241.3 mm
Format: Portrait
Pages: 248
Language: English
Photographs: 42
Illustrations: 83
Edition: Softcover (978-1-946226-17-4)
Available online: HERE
#booksaboutarchitecture#architecturepublishing#architecturebook#architecturebooks#architecturepublications#architecturepublication#architecturebookshop#architecturebookstore#futureimaginaries#pastvisions#fluvialcity#fluvialarchitecture#fluvialdesign#waterarchitecture#architectureandwater#architecturelandscape#landscapearchitecture#fluvial#princetonschoolofarchitecture#alexandredelijaicov#architecturetheory#contemporaryarchitecture#evangeloskotsioris#avantgardearchitecture#mariogandelsonas#brazilianarchitecture#architecture#oscarrieraojeda#oropublishers#oscarrieraojedapublishers
0 notes
Text
Displaced Llonch+Vidalle Architecture
youtube
The work of Fabian Llonch and Gisela Vidalle presented here in an eye -opening survey- is marvelous for its imaginative seamlessness, and the way in which the artist’s truth always shines through the circumstances of its articulation.
Edition: Hardcover in clamshell box
Available for shipping wordwide, free US & UK shipping.

Shop now: https://www.oropublishers.com/collections/bestdealtoday/products/displaced-llonch-vidalle-architecture
#schoolsofarchitecture#teachingarchitecture#nyc#architectureschool#oroedition#educationalarchitecture#architecturebooks#publishing#editorialdesign#architecturebookstore#architecturepublication#oropublishers#oscarrieraojeda#architecturepublications#architecturebookshop#architecturepublishing#architecturestudent#arquitecturaargentina#rosarioargentina#architectureprofessors#nyarchitect#spitzerschool#spitzerschoolofarchitecture#oscarrieraojedapublishers#rosarioarquitectura#arquitecturarosario#fabianllonch
0 notes
Photo
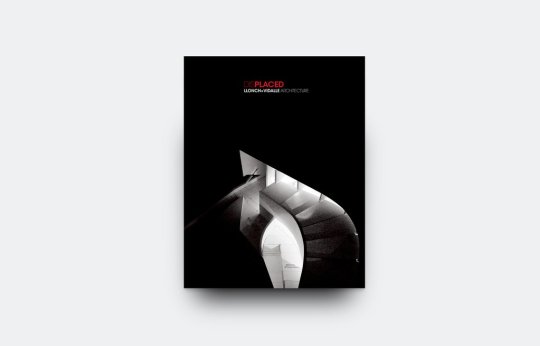
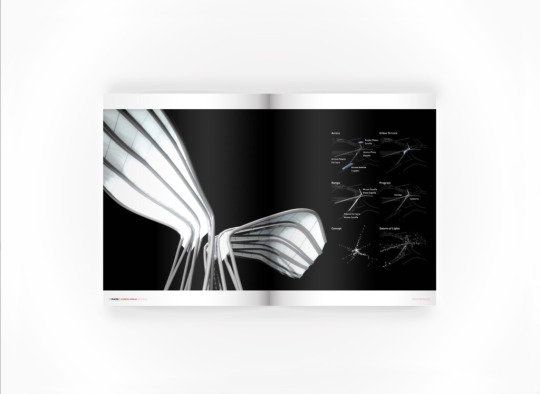
youtube
Displaced Llonch+Vidalle Architecture
Foreword by George Ranalli Introduction by Michael Sorkin Essays by Mario Corea and Paul Guzzardo Edited by Oscar Riera Ojeda
The work of Fabian Llonch and Gisela Vidalle presented here in an eye -opening survey- is marvelous for its imaginative seamlessness, and the way in which the artist’s truth always shines through the circumstances of its articulation. Here is architecture of inseparable form and thought. The thirteen projects in this book are felled with the fervor and energy of an architect who also teaches young architects. Fabian Llonch and Gisela Vidalle are part of a small group of architects who understand the importance of the relationship between teaching and practice, its place at that intricate and inde finable nexus of architecture and its theory in which architecture schools are hothouses for the incubation of ideas in architecture and design.
Look inside the book:
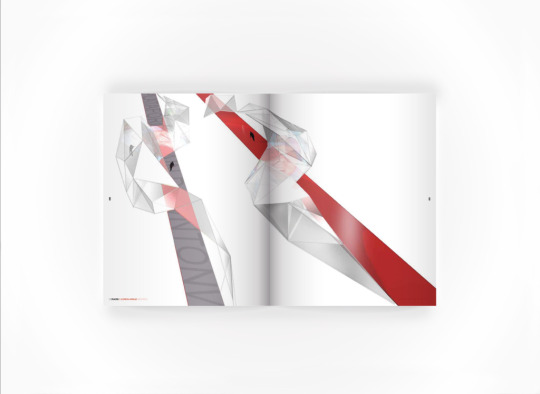
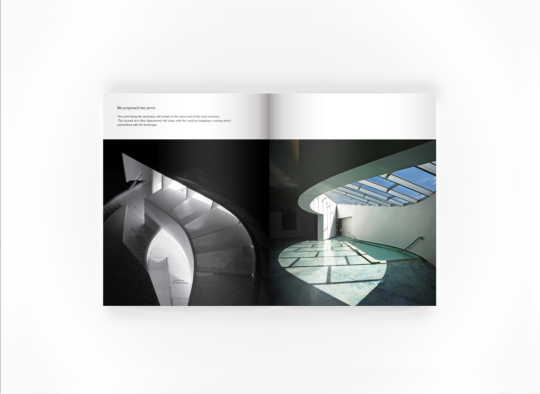

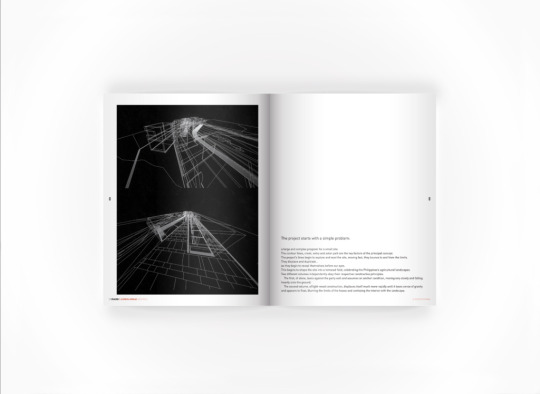
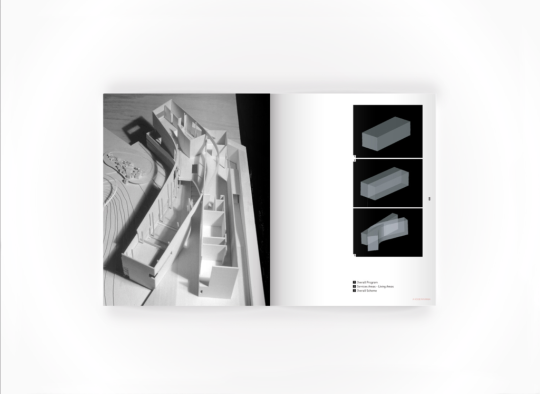
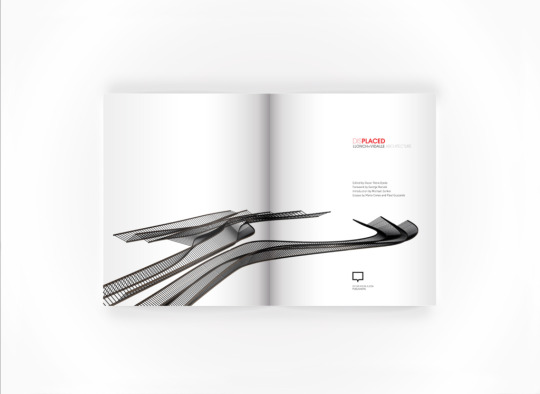
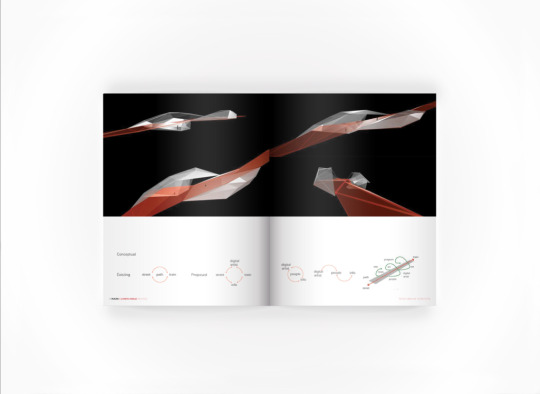
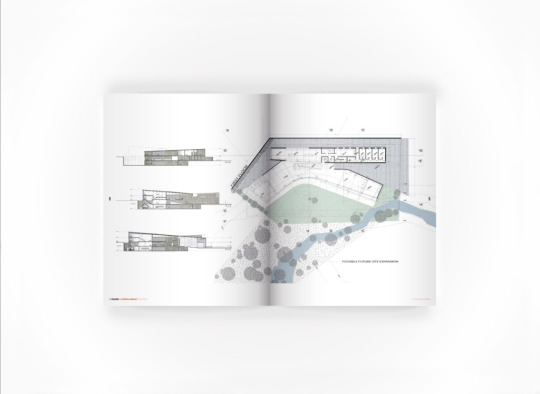
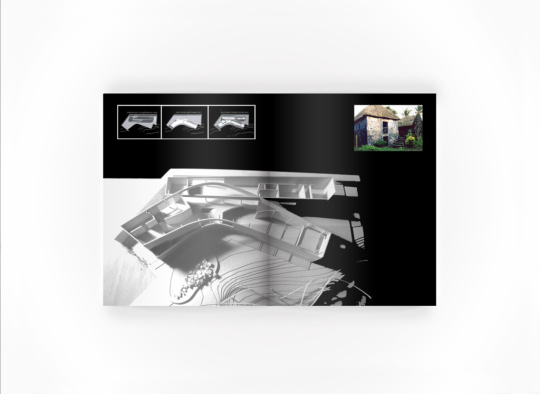
Book Size: 7.25 x 9.25 in / 185 x 235 mmBox Size: 7.50 x 9.50 x 1.25 in / 190 x 241 x 30 mmFormat: Portrait
Pages: 272
Language: EnglishPhotographs: 65
Illustrations: 490
Edition: Hardcover in clamshell box (978-988-15125-2-9)
Shop now: https://www.oropublishers.com/collections/bestdealtoday/products/displaced-llonch-vidalle-architecture

#schoolsofarchitecture#teachingarchitecture#nyc#studentofarchitecture#architectureschool#oroedition#educationalarchitecture#architecturebooks#publishing#editorialdesign#architecturebookstore#architecturepublication#oropublishers#oscarrieraojeda#architecture#architecturepublications#architecturebookshop#architecturepublishing#architectureschools#architecturestudent#arquitecturaargentina#rosarioargentina#architectureprofessors#nyarchitect#spitzerschool#spitzerschoolofarchitecture#oscarrieraojedapublishers#rosarioarquitectura#arquitecturarosario#fabianllonch
0 notes
Photo

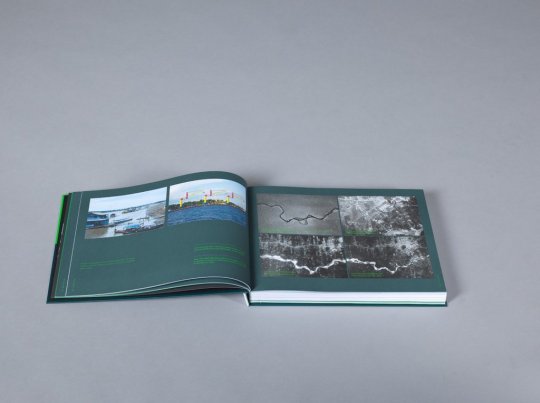
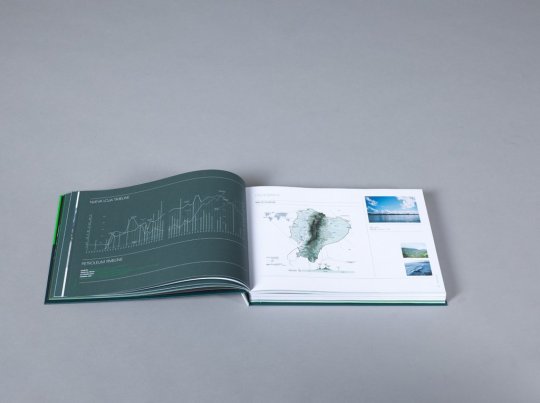
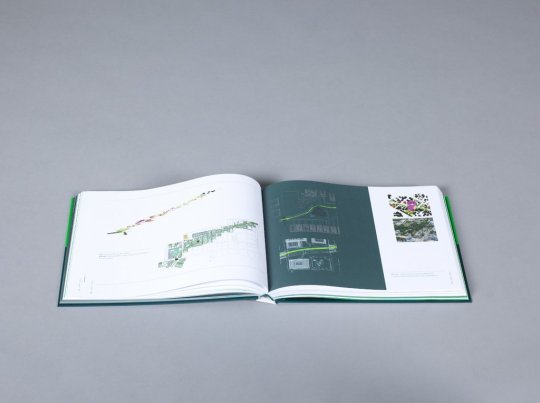
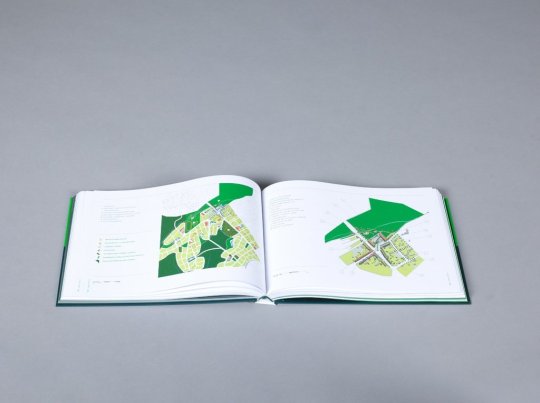
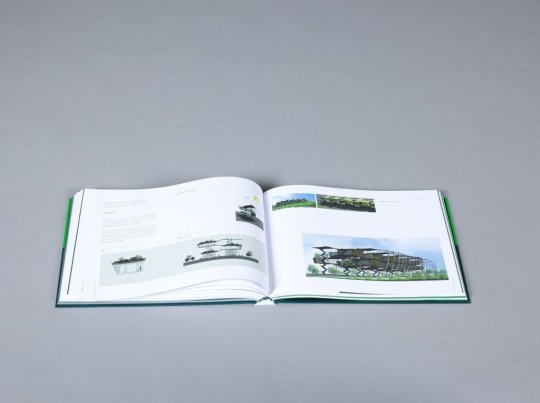
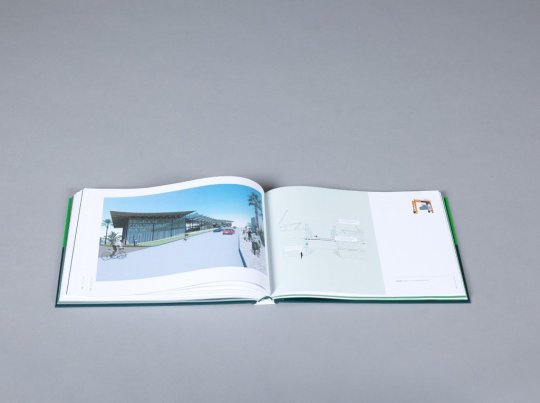
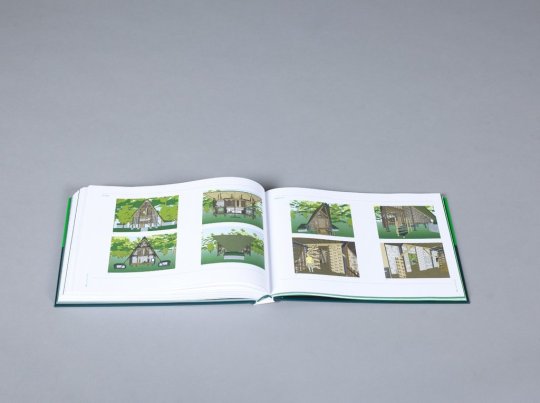

Beyond Petropolis Designing a Practical Utopia in Nueva Loja
Preface by Michael Sorkin Essays by Matthias Altwicker / Ana María Durán Calisto / Patrick Radden Keefe / David Leven / Michael Sorkin / Achva Benzinberg Stein and Osvaldo Paladines Zurita Edited by Michael Sorkin / Ana María Durán Calisto and Matthias Altwicker
Each year, the Graduate Program in Urban Design at The City College of New York travels to a city somewhere in the world that is experiencing a revelatory form of stress. In January of 2006 joined by students and faculty from the Universidad Catolica in Quito and from the architecture and landscape programs at CCNY – the destination of the group was the small town of Nueva Loja in the Amazon basin of Ecuador.
At the time, a population of around 100,000 was expanding exponentially. Nueva Loja was the fastest growing municipality in the country. There was one reason for this: the oil boom. Indeed, almost everyone calls the place “Lago Agrio” – Bitter Lake, after the town in Texas that houses the headquarters of Texaco, the first petroleum giant on the scene. There’s little irony in this name. As the endless lawsuit against Chevron, Texaco’s successor, has made abundantly clear, Lago’s growth has come at the cost of extremely bitter consequences. The group was inspired to visit by a more particular observation: Lago’s projected rate of growth would see the population exceed 150,000 at just the moment the oil ran out. And so, they decided to investigate what might happen then, how Nueva Loja could move beyond oil to an economy and urban pattern that embrace renewed harmony with the natural environment and is dedicated to creating an intensely humane and supportive place for its inhabitants.
The projects in this volume represent a series of propositions for such a place. They are utopian in that they look to a time of harmony and prosperity but intensely practical in that they stem from the specifics of people and place and utilize simple, historical, and local technologies, not any magic fix.
Book Size: 11.6 x 8.26 in / 297 x 210 mm
Format: Landscape
Pages: 368
Language: English with Spanish TranslationPhotographs: 210
Illustrations: 780
Edition/ISBN: Hardcover in Slipcase (978-988-16194-2-6)

Shop now: https://www.oropublishers.com/collections/bestdealtoday/products/beyond-petropolis-nueva-loja
#schoolsofarchitecture#teachingarchitecture#nyc#studentofarchitecture#architectureschool#sustainabledesign#oroedition#educationalarchitecture#architecturebooks#architecturepublication#editorialdesign#architecturebookstore#oropublishers#oscarrieraojeda#architecture#landscapeinfrastructure#architecturepublications#architecturebookshop#architecturepublishing#architectureschools#architecturestudents#architecturestudent#michaelsorkinstudio#michaelsorkin#nuevalojaecuador#nuevaloja#spitzerschool#spitzerschoolofarchitecture#oscarrieraojedapublishers
0 notes
Video
youtube

Figueras Polo Stables Estudio Ramos (Masterpiece Series)
Introduction by Byron Hawes Epilogue by Juan Ignacio Ramos Photography by Oberto Gili / Daniela Mc Adden / Matias Lix Klett and Celeste Najt Edited by Oscar Riera Ojeda
Some architectural endeavours require more than designed beauty. Their purpose, in and of itself, requires repose, serenity, poetry. Estudio Ramos’ Figueras Stables is just such a place; a respite from the everyday possessed of a deep-seated relationship with its environment and an intuitive sense of purpose 3850 sq/mof stables are articulated in a long, volumetric space of mixed-use.
Social spaces about grooming and training facilities, sloped land ramps to a roof planted with wild grass, sheathing the building within its surroundings. Water, that universal symbol of life, purity, and harmony, is used to connect and articulate spaces. Much more than an aesthetic masterwork, Figueras Stable is a structure quietly and elegantly assisting a calling. One that Cormac McCarthy called ‘seeing into a creature’s soul and soothing the wounds found there. Secrets uttered softly into troubled ears’.
Book Size: 8.5 x 11 in / 215.9 x 279.4 mm
Format: Portrait
Pages: 248
Language: English
Photographs: 220
Illustrations: 55
Edition: Hardcover (978-1-946226-08-2)
Available online: LINK
Related title:
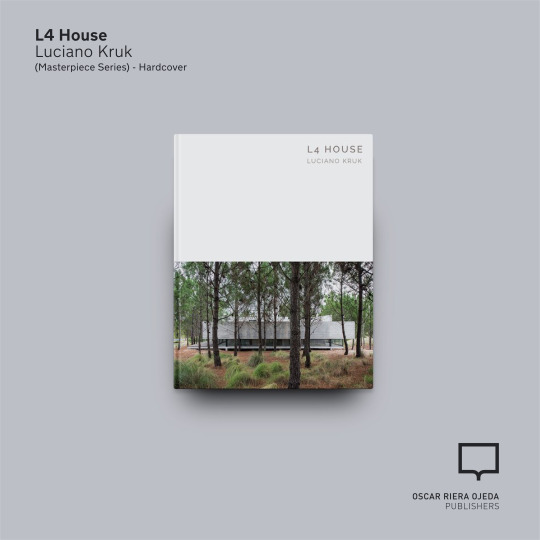


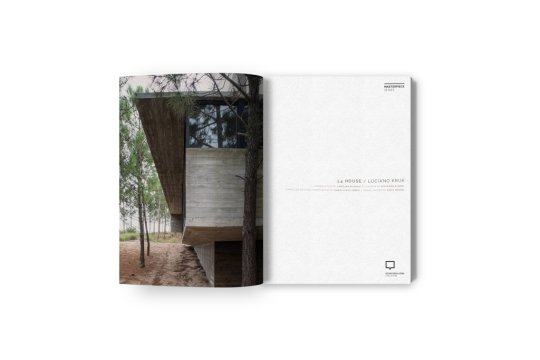
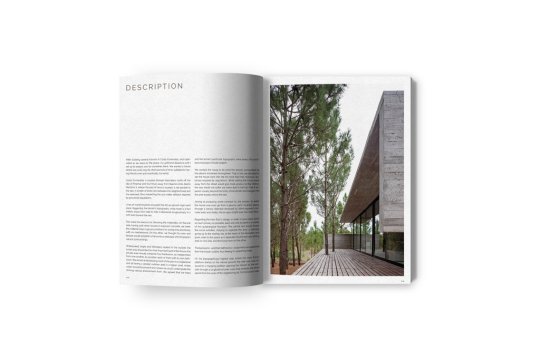
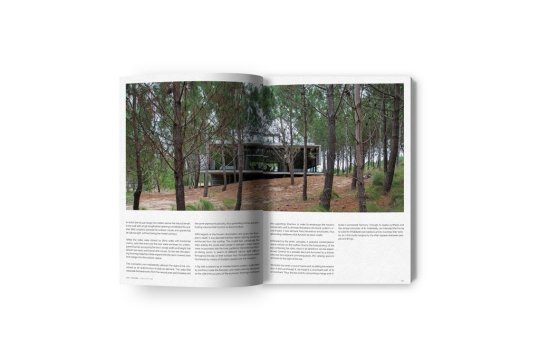
Find out more here: LINK

#oscarrieraojeda#oscarrieraojedapublishers#oropublishers#teachingarchitecture#architecturestudent#architecturephotography#architecture#architecturebookshop#architecturebooks#bakarchitects#lucianokrukarchitects#lucianokruk#lucianokrukarquitectos#argentina#argentineanarchitecture#estudioramos#nachofigueras
0 notes
Photo
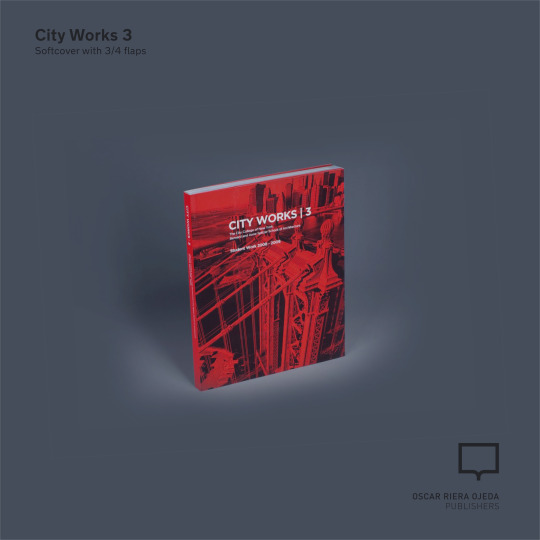
youtube
City Works 3
Foreword by George Ranalli Edited by Bradley Horn
City Works 3 is the third in a series of books that document the exciting work of students from The City College of New York Bernard and Anne Spitzer School of Architecture.
The City College of New York has a long and important tradition of producing internationally recognized scholarship and research while maintaining its promise of an accessible public education for the city of New York. Through an emphasis on hand craft and digital fabrication, interdisciplinary research, and ecologically and culturally sustainable practices, the SSA encourages a responsible engagement with the discipline of architecture, while cultivating rigorous exploration of new theories, materials and technologies.
With three unique programs including Architecture, Urban Design and Landscape Architecture, the student work represented here reflects some of the most progressive ideas about how we inhabit both the natural and the built environment.
Related title:
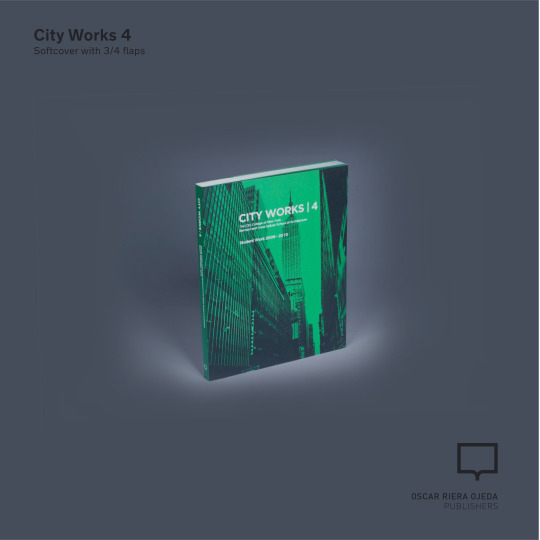
youtube
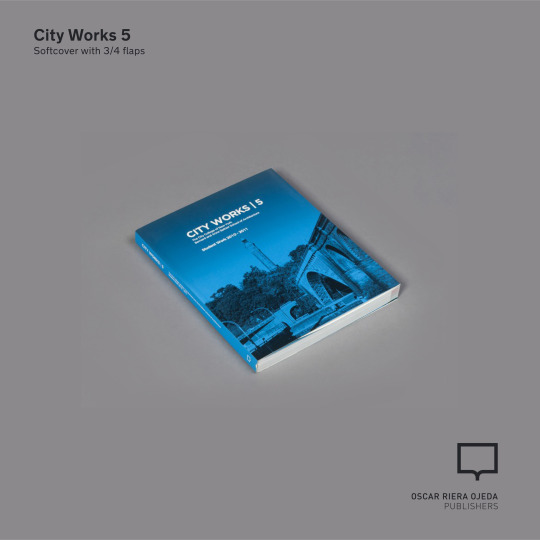
SHOP NOW

#schoolsofarchitecture#teachingarchitecture#nyc#studentofarchitecture#architectureschool#sustainabledesign#oroedition#educationalarchitecture#architecturebooks#publishing#editorialdesign#architecturebookstore#architecturepublication#oropublishers#oscarrieraojeda#architecture#landscapeinfrastructure#architecturepublications#architecturebookshop#architecturepublishing#architectureschools#architecturestudents#architecturestudent#cityworks#georgeranalliarchitect#georgeranalli#schoolpublication#spitzerschool#spitzerschoolofarchitecture#oscarrieraojedapublishers
0 notes
Photo
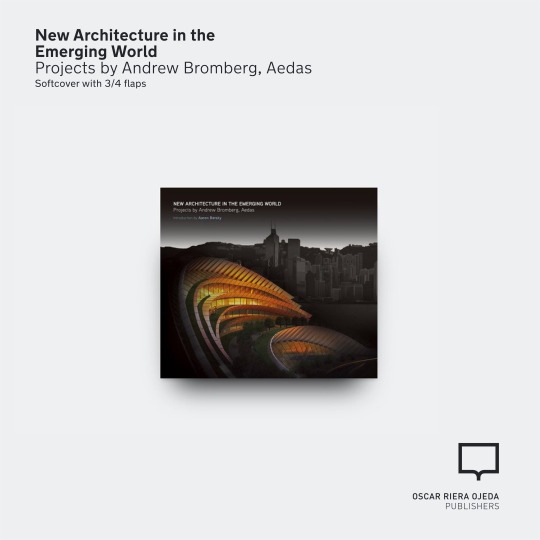
youtube
New Architecture in the Emerging World Projects by Andrew Bromberg, Aedas
Foreword by Ralph Lerner Introduction by Aaron Betsky Essays by Larry Rouch and Joseph Giovannini
New Architecture in the Emerging World chronicles eight critical years in the career of Andrew Bromberg, beginning in 2001 when he emigrated from Seattle to join Aedas Hong Kong, and running to 2009 when, as Aedas Executive Director of Design for the Middle East and Asia, Andrew designed dozens of phenomenal projects from Beirut to the Yellow Sea.
KEEP READING
Related title:
States of Architecture in the Twenty-First Century | New Directions from the Shanghai World Expo
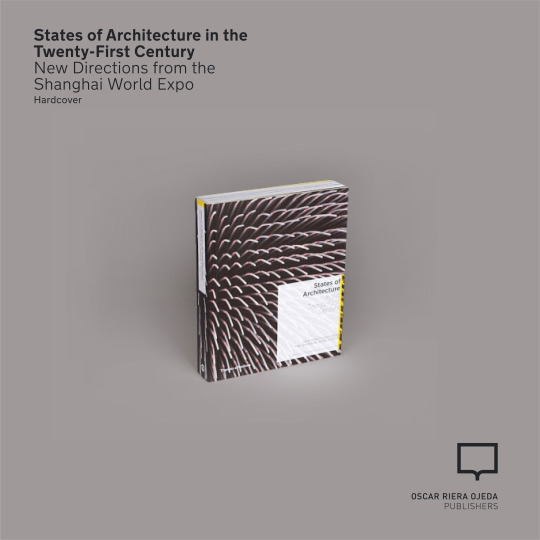
Text by Rodolphe el Khoury and Andrew Payne Photography by Nic Lehoux Concept and Compilation by Oscar Riera Ojeda
This book captures this extraordinary architectural event with the eloquent and probing photography of Nic Lehoux. The thorough documentation includes detailed photographic accounts of the various architectural features and the public spaces and landscapes that bind them into a total and unique environment. The accompanying essay situates the event in a long standing tradition of world expositions while underscoring the particular geographic, cultural, and political aspects of the Chinese context that shape the Shanghai Expo and its thematic orientation.
SHOP NOW

#hongkongarchitecture#aerialphotography#world-travel#worldtraveler#architectureincontext#architecturepublication#architecturebookshop#architecturebookstore#contemporaryarchitecture#oroedition#architectureandpeople#architecturephotography#oscarrieraojeda#oscarrieraojedapublishers#hongkongphotography#adventure#worldphotographyday#architecture#train#trainstation#highspeedrailway#highspeedrailwaystation#aedas#andrewbromberg#hongkong🇭🇰#hongkong#hk
0 notes
Photo
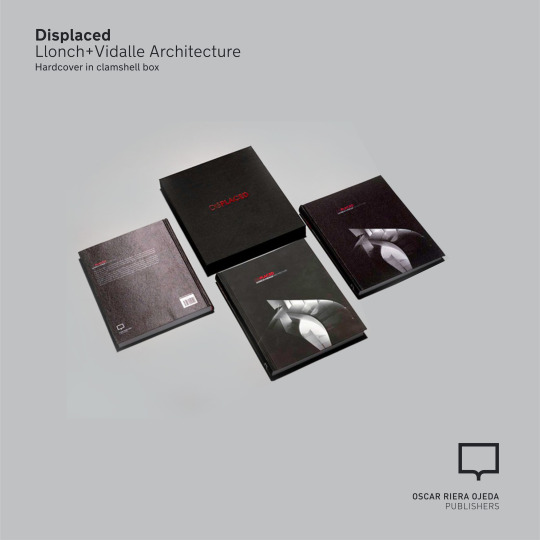
youtube
Displaced Llonch+Vidalle Architecture
Foreword by George Ranalli Introduction by Michael Sorkin Essays by Mario Corea and Paul Guzzardo Edited by Oscar Riera Ojeda
The work of Fabian Llonch and Gisela Vidalle presented here in an eye -opening survey- is marvelous for its imaginative seamlessness, and the way in which the artist’s truth always shines through the circumstances of its articulation. Here is architecture of inseparable form and thought. The thirteen projects in this book are felled with the fervor and energy of an architect who also teaches young architects. Fabian Llonch and Gisela Vidalle are part of a small group of architects who understand the importance of the relationship between teaching and practice, its place at that intricate and inde finable nexus of architecture and its theory in which architecture schools are hothouses for the incubation of ideas in architecture and design.
SHOP NOW
Related title:
Generic Specific Continuum Julio Salcedo / Scalar Architecture
Foreword by Luis Rojo de Castro Text by Julio Salcedo Essay by Ivan Rupnik Edited by Oscar Riera Ojeda
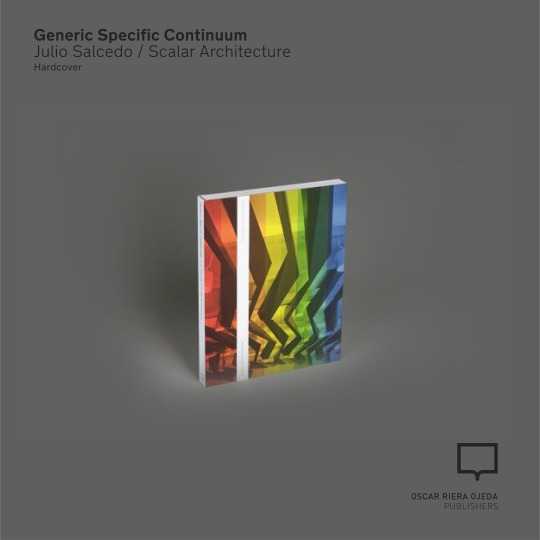
youtube
This book presents the work of the Spanish architect Julio Salcedo in a series of built and speculative projects. Salcedo’s houses, early achievements that stunned both academic and professional circles with their fresh originality and precocious sophistication, are presented along with unpublished competition proposals for large-scale buildings.
The projects’ varying locales, scales, and ambitions all demonstrate a commitment to architecture as a conceptual medium with the capacity to tackle complex ideas as well as a material practice of transformative, worldly practicality. Each is a built essay that works through architectural problems of form, construction, and material to archive thought-provoking resolutions of a difIcult yet satisfying beauty.
KEEP READING

SHOP NOW
#schoolsofarchitecture#teachingarchitecture#nyc#studentofarchitecture#architectureschool#oroedition#educationalarchitecture#architecturebooks#publishing#editorialdesign#architecturebookstore#architecturepublication#oropublishers#oscarrieraojeda#architecture#architecturepublications#architecturebookshop#architecturepublishing#architecturestudent#arquitecturaargentina#rosarioargentina#architectureprofessors#nyarchitect#spitzerschool#spitzerschoolofarchitecture#oscarrieraojedapublishers#rosarioarquitectura#arquitecturarosario#fabianllonch
0 notes
Photo
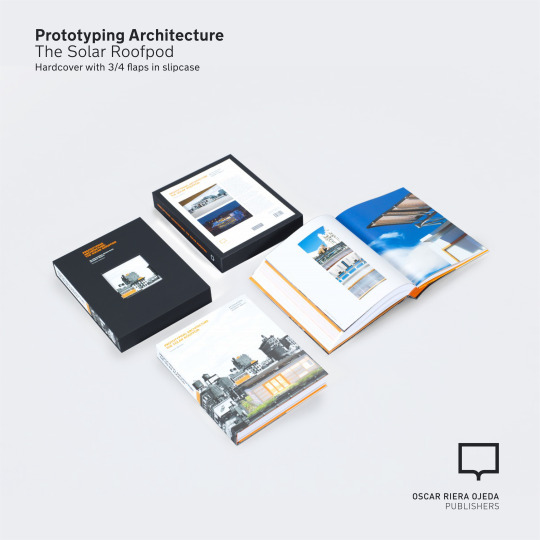
Prototyping Architecture The Solar Roofpod
Preface by Barry Bergdoll
Text by Christian Volkmann
Close to 75% of primary energy in New York City is used in or for buildings. Amid the many different initiatives being implemented today to increase energy efficiency, it is clear that it is our built urban environment that needs the most improvement. Besides the fact that existing buildings have to be upgraded, the forgotten, interstitial spaces, where improvement can become architecturally tangible, should also be addressed.
Read more: LINK
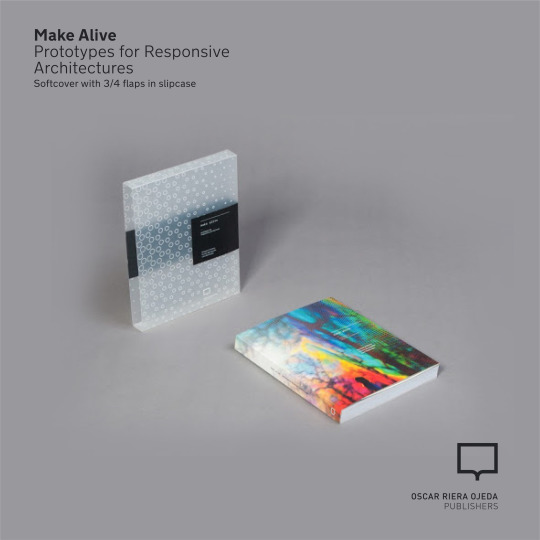
Make Alive Prototypes for Responsive Architectures
The migration of computing from dedicated appliances to physical environments, thanks to increasingly proliferating microchips and ever-expanding information networks directly implicates and empowers architecture as a transformative agent and medium. The fact that objects can now sense, think, act, and communicate with the help of embedded technology is opening up the potential for an architecture that is more closely aligned with the networked dynamics of living systems – a sentient architecture.The technological enhancement of physical matter charts a movement away from a mechanical paradigm towards a biological model. The shift manifests itself on several levels, from the micro scale in the form of new composite or “smart” materials capable of registering and responding to external stimuli, to larger network formations between people, objects, spaces, and landscapes. Radical artifice here serves to imitate nature, enmeshing built environments in a complex web of interactions whose emergent properties approximate the resiliency of natural ecologies.
Read more: LINK
#responsive#responsivearchitecture#responsivedesign#responsivedesigner#responsivedesignstudio#dynamicarchitecture#dynamicarchitecturebuilding#rodolpheelkhoury#christosmarcopoulos#christosmarcopouls#oscarrieraojeda#oropublishers#architecturebooks#architecturebook#architecturepublishing#architecturepublication#architecturebookshop#architecturebookstore#booksarchitecture#architecturebookstorelisbon#architecturecrit#architecturecriticism#architecturecritics#architecturebookchallenge#contemporaryarchitecture#architecturelandscape#architecturetheory#architectureschool#classicalarchitecture#regionalarchitecture
0 notes
Video
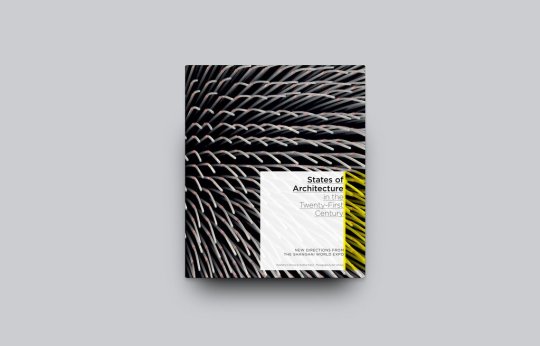

States of Architecture in the Twenty-First Century | New Directions from the Shanghai World Expo
Hardcover
Expo 2010 Shanghai was the most ambitious world exposition to date with more than 70 million visitors. It boasted an unprecedented collection of pavilions that represented the ambitions of individual nations as well a collective vision for cities in the new millennium. Together, the buildings constitute a cross section of contemporary trends in architecture, showcasing a full spectrum of cutting edge technology, building materials, and design sensibilities.
This book captures this extraordinary architectural event with the eloquent and probing photography of Nic Lehoux. The thorough documentation includes detailed photographic accounts of the various architectural features and the public spaces and landscapes that bind them into a total and unique environment. ¥ The accompanying essay situates the event in a long standing tradition of world expositions while underscoring the particular geographic, cultural, and political aspects of the Chinese context that shape the Shanghai Expo and its thematic orientation.
Read more OR purchase online: HERE
Check more offers on Best Deal Today: https://www.oropublishers.com/collections/bestdealtoday
#oscarrieraojedapublishers#oscarrieraojeda#oropublishers#oroedition#architecturebookstore#architecturebookshop#architecturepublication#architecturepublications#architecturepublishing#architecturebooks#architecturebook#shanghaiexpo#shanghaiexpo2010#worldexpo#architecturephotography#contemporaryarchitecture#expoarchitecture#worldexpoarchitecture#radicalarchitecture#china#shanghai#editorialdesign#publishing#modernarchitecture#architecturephotographer#waterarchitecture#experimentalarchitecture#exhibition#exhibitions#exhibitionarchitecture
0 notes
Video

Make Alive Prototypes for Responsive Architectures
Softcover with 3/4 flaps in slipcase
The migration of computing from dedicated appliances to physical environments, thanks to increasingly proliferating microchips and ever-expanding information networks directly implicates and empowers architecture as a transformative agent and medium. The fact that objects can now sense, think, act, and communicate with the help of embedded technology is opening up the potential for an architecture that is more closely aligned with the networked dynamics of living systems – a sentient architecture.
Read more OR purchase online: LINK
Check more offers on Best Deal Today: https://www.oropublishers.com/collections/bestdealtoday
#responsive#responsivearchitecture#responsivedesign#responsivedesigner#responsivedesignstudio#dynamicarchitecture#dynamicarchitecturebuilding#rodolpheelkhoury#christosmarcopoulos#christosmarcopouls#oscarrieraojeda#oscarrieraojedadesign#oropublishers#architecturebooks#architecturebook#architecturepublishing#architecturebookshop#architecturebookstore#booksarchitecture#architecturebookstorelisbon#architecturecrit#architecturecriticism#architecturecritics#booksforarchitects#architecturebookchallenge#booksonarchitecture#universityoftorontoarchtecturenext#mitarchitecture
0 notes
Photo

Displaced Llonch+Vidalle Architecture
The work of Fabian Llonch and Gisela Vidalle presented here in an eye -opening survey- is marvelous for its imaginative seamlessness, and the way in which the artist’s truth always shines through the circumstances of its articulation. Here is architecture of inseparable form and thought. The thirteen projects in this book are felled with the fervor and energy of an architect who also teaches young architects. Fabian Llonch and Gisela Vidalle are part of a small group of architects who understand the importance of the relationship between teaching and practice, its place at that intricate and inde finable nexus of architecture and its theory in which architecture schools are hothouses for the incubation of ideas in architecture and design.
Book Size: 7.25 x 9.25 in / 185 x 235 mmBox Size: 7.50 x 9.50 x 1.25 in / 190 x 241 x 30 mm
Format: Portrait | Pages: 272
Language: English | Photographs: 65 | Illustrations: 490
Edition: Hardcover in clamshell box (978-988-15125-2-9)
#fabianllonch#arquitecturarosario#rosarioarquitectura#oscarrieraojedapublishers#spitzerschoolofarchitecture#spitzerschool#nyarchitect#architectureprofessors#rosarioargentina#architecturestudent#architectureschools#architecturepublishing#architecturebookshop#architecturepublications#architecture#oscarrieraojeda#oropublishers#architecturebooks#architecturepublication#architecturebookstore#editorialdesign#publishing#educationalarchitecture#architectureschool#studentofarchitecture#teachingarchitecture#schoolsofarchitecture#bestdealtoday
0 notes