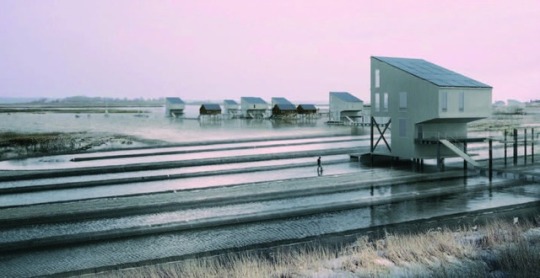#mitarchitecture
Photo
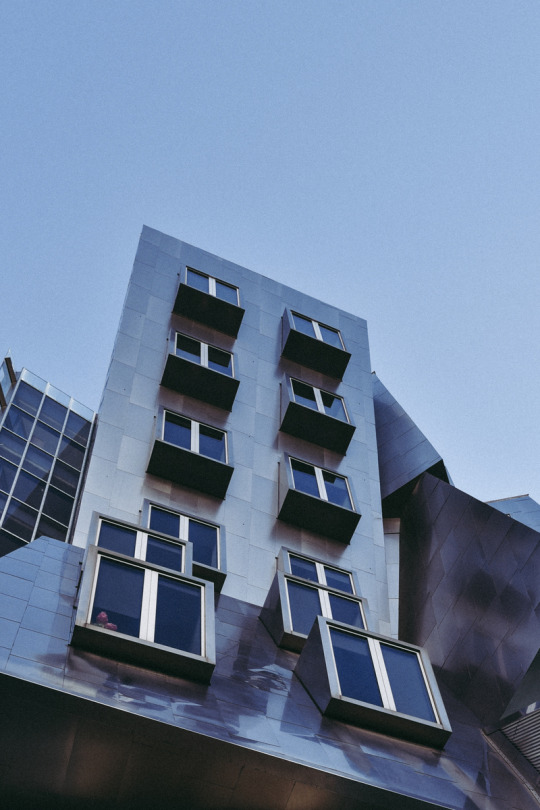
Stata Center, Boston @mitarchitecture photography lovers porn
#frankgehry#statacenter#cambridge#boston#usa#architecture#archilovers#architect#mitarchitecture#design#architecturephotography#architecturelovers#architectureporn
11 notes
·
View notes
Photo
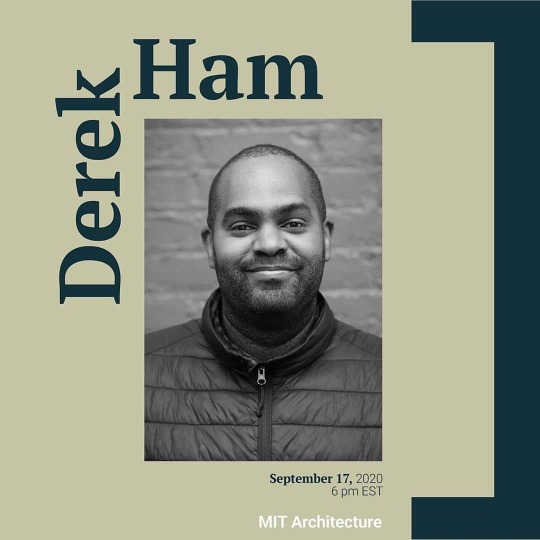
👉🏻September lectures @mitarchitecture Derek Ham will present 𝙁𝙤𝙧𝙢𝙞𝙣𝙜 👉🏻𝙎𝙥𝙖𝙩𝙞𝙖𝙡 𝙉𝙖𝙧𝙧𝙖𝙩𝙞𝙫𝙚𝙨 as part of our 👉🏻Fall 2020 Lecture Series - Thursday / September 17th / 6:00pm EST / 🔗 in bio on day of webcast 👉🏻In building VR experiences Derek Ham draws on his architectural education as well as theoretical approaches found in design + computation. Together they enable him to develop a methodology for VR storytelling different from most. His storytelling follows a system of variables, rules, and schemas. As a result, the virtual narratives he creates evokes strong emotional responses from viewers. In 2017, Derek was funded by Oculus (by Facebook) to complete a VR project called “I Am A Man.” The VR project centers on the Civil Rights, the 1968 Memphis Sanitation Worker’s Strike, and last days of Dr. Martin Luther King Jr. This VR experience has been broadly celebrated for its achievement in the use of this new technology to communicate history in a meaningful way. The project has been featured at film festivals nationally and internationally including the SIGGRAPH 2018 Virtual, Augmented and Mixed Reality Program. “I Am A Man” won the Perspectives Award for Immersive Storytelling at the 42nd Cleveland International Film Festival, won VR Best of Show at the 2108 Nashville Film Festival, and was the winner of the 2018 FoST Prize for the category, “Bridging the Divide.” His next VR project, “Barnstormers: Determined to Win” is now in pre-production as a winner of the Epic Game’s Mega Grant program and the Pitch and Produce program by Reallusion. Derek Ham, PhD is an Associate Professor and Department Head of Art + Design at NC State University’s College of Design. Images: 01. Derek Ham portrait. Courtesy of Derek Ham 02. “I Am A Man” VR Experience, created and directed by Derek Ham in partnership with Oculus 03. “I Am A Man” VR Experience, created and directed by Derek Ham in partnership with Oculus 04. “I Am A Man” VR Experience, created and directed by Derek Ham in partnership with Oculus — #MITArchitecture #FormingSpatialNarratives #DerekHam @derek.a.ham https://www.instagram.com/p/CFMePERl6ym/?igshid=876di2cl6tgx
0 notes
Text
Make Alive Prototypes for Responsive Architectures
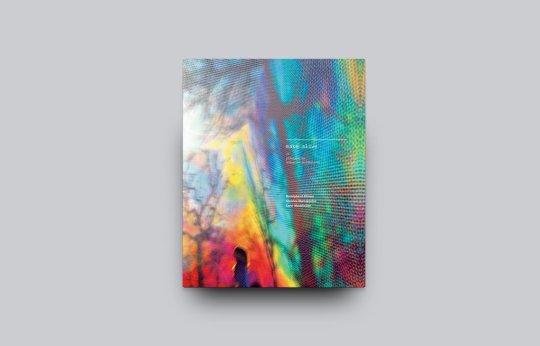
youtube
Make Alive Prototypes for Responsive Architectures
Edited by Rodolphe el Khoury / Christos Marcopoulos and Carol Moukheiber
The migration of computing from dedicated appliances to physical environments, thanks to increasingly proliferating microchips and ever-expanding information networks directly implicates and empowers architecture as a transformative agent and medium. The fact that objects can now sense, think, act, and communicate with the help of embedded technology is opening up the potential for an architecture that is more closely aligned with the networked dynamics of living systems – a sentient architecture.
The technological enhancement of physical matter charts a movement away from a mechanical paradigm towards a biological model. The shift manifests itself on several levels, from the micro scale in the form of new composite or “smart” materials capable of registering and responding to external stimuli, to larger network formations between people, objects, spaces, and landscapes. Radical artifice here serves to imitate nature, enmeshing built environments in a complex web of interactions whose emergent properties approximate the resiliency of natural ecologies.
It is precisely this fine attunement to life that has made these emerging technologies pertinent in dealing with a wide range of issues from the therapeutic benefits to the body, to the mediation of global and climatic energy systems. The projects featured in this book demonstrate in working prototypes architectural applications of synthetic sentience in the broad research area of ambient intelligence, focusing on: Immersive Spaces, Hybrid Living Systems, Responsive Cladding, Surface as Interface, Augmented Building Technologies, and Individuated Experience. Initial informal efforts have evolved with this team into a focused and funded university-based research.
The projects establish a collaborative platform involving designers, scientists, and engineers and a new family of spatial problems where, architecture is re-charged.
Make Alive
Prototypes for Responsive Architectures
Book Size: 7.25 x 9.25 in / 184,15 x 234,9 mm
Format: Portrait
Pages: 296
Language: English
Photographs: 300
Illustrations: 200
Edition: Softcover with 3/4 flaps in slipcase (978-988-16194-6-4)
Last copies available online: HERE
#mitarchitecture#booksonarchitecture#architecturebookstores#universityoftorontoarchtecturenext#dynamicarchitecturebuilding#architecturebook#booksforarchitects#architecturecritics#architecturebookchallenge#oscarrieraojeda#oscarrieraojedadesign#architecturepublication#architecturebookstorelisbon#architecturecrit#oropublishers#architecturebookstore#booksarchitecture#architecturepublishing#architecturebookshop#architecturecriticism#rodolpheelkhoury#responsivedesigner#responsive#responsivedesignstudio#christosmarcopoulos#responsivedesign#christosmarcopouls#architecturebooks
0 notes
Photo
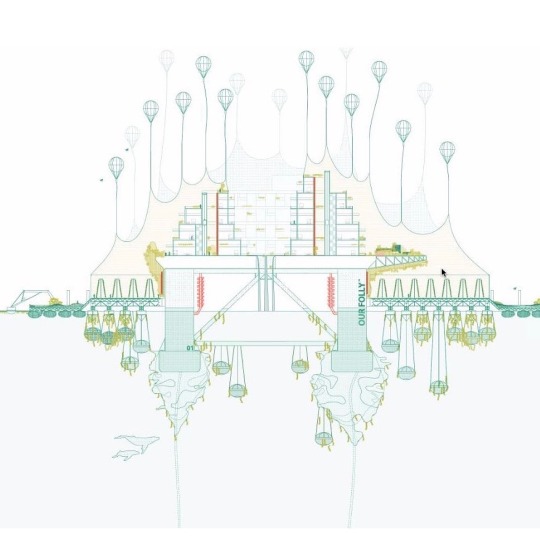
CARBON TO ROCK Option Studio | Images from the virtual final review.
Project by Ana McIntosh @ana1222m (M.Arch ’22)
#repost from @mitarchitecture
2 notes
·
View notes
Video
. 3D Liquid Printed Pneumatics. . These are 3D printed cushions and pockets of polymer materials, that can expand and change its form. Controlling the amount of material and where to restrict airflow. We can control which part expands and at what rate. . Image courtesy of @mitarchitecture @bmw . . . . . #technologyinarchitecture #TiA #architecturaltechnology #architecture #design #materials #fabrication #3dprinting #mitarchitecture #pneumatics #innovation #concept #selfassemblylab #bmw https://www.instagram.com/p/BtJTibNgV1r/?utm_source=ig_tumblr_share&igshid=5au1iq7020qn
#technologyinarchitecture#tia#architecturaltechnology#architecture#design#materials#fabrication#3dprinting#mitarchitecture#pneumatics#innovation#concept#selfassemblylab#bmw
0 notes
Photo
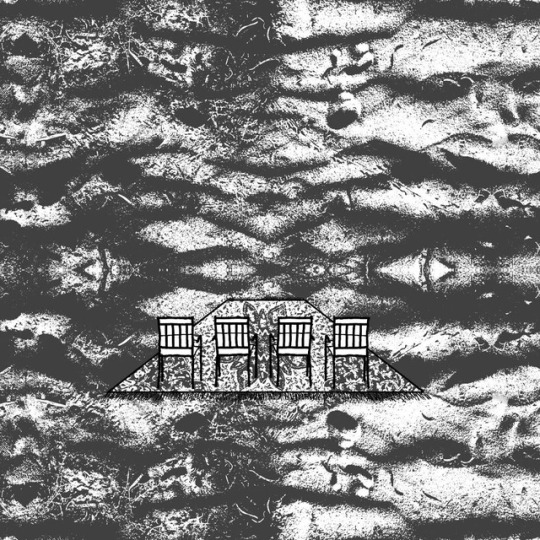
Who set the chairs in the desert?
0 notes
Photo
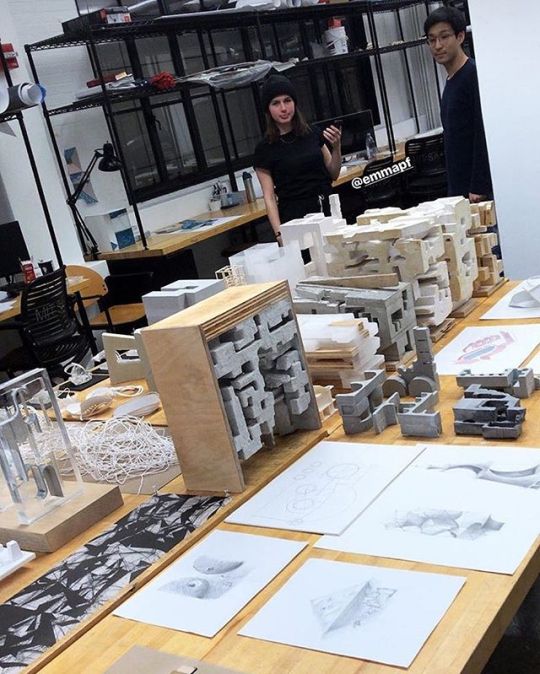
nexttoparchitects.com only for #next_top_architects snapchat #nextarch @emmapf and Jaehun survey the work of the studio so far. @mitarchitecture @mitsap 📷: @mitarchcore2
#next_top_architects#arquitectura#urbanism#urbanismo#landscape#paisaje#architectureschool#architecturemodel#architecture_magazine#architecture_hunter#architecturedetail#architectureporn#architecturedaily#architecturelover#architecturestudent#architects#architectureandpeople#architecture_masters#architecturephotos#instaarch#archlife#architecturegram#architecture_best#architecturepicture#architechture#architettura#architectures tudent#nextarch
29 notes
·
View notes
Photo
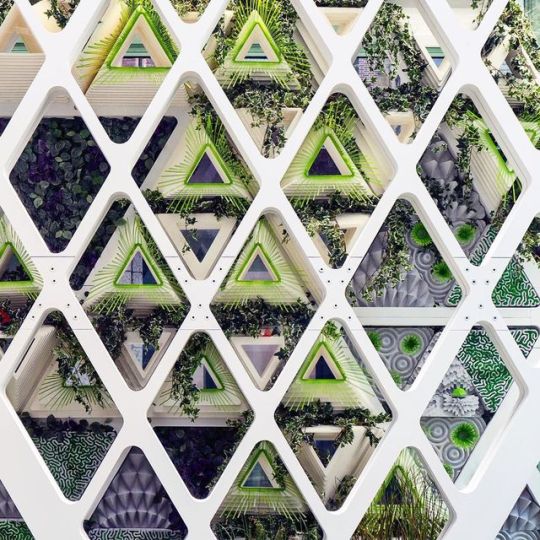
Integrated Biodiversity in Diagrid Double Skin Facade System as Sanctuary for at Risk Monarch Butterflies by MIT GSD GSAPP Alumni #architecture #terreform @el_croquis @terreform01 @tedfellow @lafargeholcimfoundation @harvardurbandesign @harvardgsd @columbiagsapp @mitsap @mitarchitecture @nyugallatin @nyu__collapse @basf_na #basf @newlab @bednarkstudio #tallbuildings #skyscraper @arupamericas @arupgroup #design #curtainwall #diagrid @savebutterflies @monarchbutterfly.garden #butterfly #insectart https://www.instagram.com/p/BxvuFA4B63-/?igshid=1llyzhx5v79hz
#architecture#terreform#basf#tallbuildings#skyscraper#design#curtainwall#diagrid#butterfly#insectart
0 notes
Photo
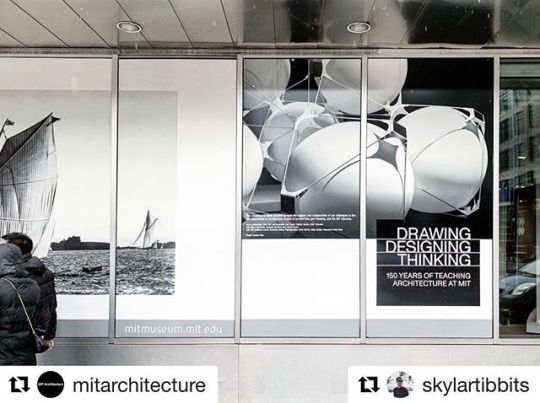
#Repost @mitarchitecture with @get_repost ・・・ Drawing, Designing, Thinking: 150 Years of Architecture at MIT is on view at the MIT Museum @mitmuseum through August 25th! . Curated by Mark Jarzombek and Gary van Zante with Alexander Hilton Wood, Daryl McCurdy, Jennifer Tran, Irina Chernyakova; designed by Mariana Ibañez and Simon Kim @ibanez.kim with Adam Schroth; graphics by E Roon Kang and Richard The @rrrrroon and @readyletsgo. With many thanks to @mitlibraries staff — Jana Dambrogio, Ayako Letizia, and Emilie Hardman from the Wunsch Conservation Lab; Nora Murphy and Myles Crowley from Institute Archives and Special Collections; Ann Neumann, Emma Westling, David Nunez, Tonian Irving @mitmuseum; Andreea O’Connell, Douglas Le Vie, Renée Caso, Patricia Driscoll @mitarchitecture. . 150 Years of Teaching Architecture at MIT #Balloons #Exhibition @mitmuseum @mitarchitecture @mitsap @artsatmit @selfassemblylab @ibanez.kim @mitpics @mitidc https://ift.tt/2FFryWp
0 notes
Photo
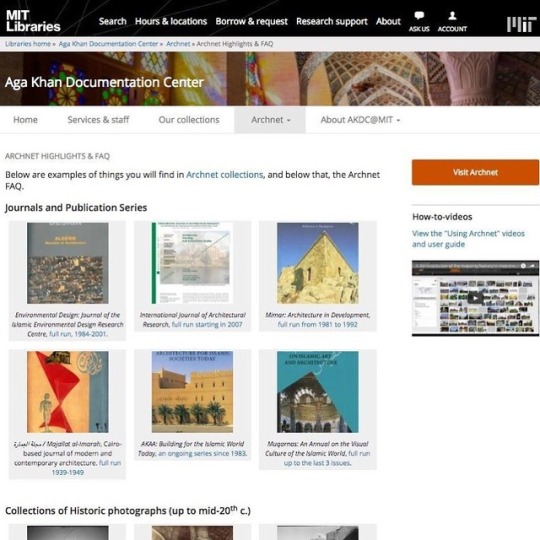
On the website of the Aga Khan Documentation Center at MIT you will find information about our collections, staff, and services, as well as information on Archnet. Visit us at https://buff.ly/2N14YgJ @mitarchitecture @mitlibraries #islamicarchitecture https://www.instagram.com/p/BnFFFBel2wE/?utm_source=ig_tumblr_share&igshid=1rit4fg9srm2o
0 notes
Photo

Stata Center, Boston @mitarchitecture photography lovers porn
#frankgehry#statacenter#cambridge#boston#usa#architecture#archilovers#architect#mitarchitecture#design#architecturephotography#architecturelovers#architectureporn
0 notes
Photo
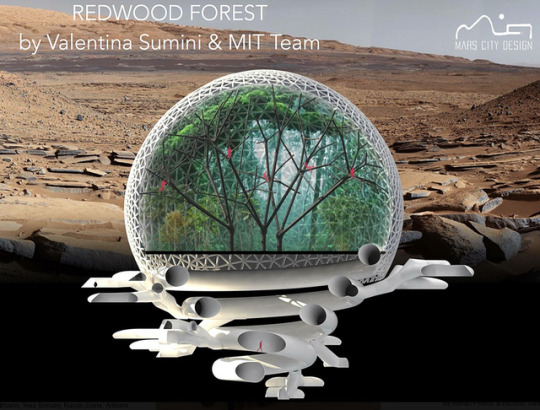
Congratulations to the @mitarchitecture @mit_engineering @mitsap team of architects & engineers -- led by postdoctoral researcher Valentina Sumini and assistant professor Caitlin Mueller -- who won the top prize for architecture 🏆 in the @nasa & @europeanspaceagency - sponsored @marscitydesign Contest for their organic 'Redwood Forest' settlement design! MIT’s winning design, which the team calls Redwood Forest, is a collection of "tree habitats" connected through a system of tunnels called "roots." The roots would provide safe access to other tree habitats, private spaces and "shirt-sleeve transportation," according to a statement from MIT. The tunnels would also provide protection from cosmic radiation, micrometeorite impacts and extreme changes in temperature. "On Mars, our city will physically and functionally mimic a forest, using local Martian resources such as ice and water, regolith (or soil), and sun to support life . . . designing a forest also symbolizes the potential for outward growth as nature spreads across the Martian landscape," MIT postdoctoral researcher Valentina Sumini stated. The Redwood Forest design could also have uses here on Earth, team members said. A similar architecture could make harsh environments like those at high altitudes and even the seafloor livable, they said in the statement, and the habitat’s proposed gardening system could cut down on land and transportation costs. We also congratulate Ms. 'Marschitect' herself, Vera Mulyani, Founder & CEO of Mars City Design -- the collaborative platform created to explore the concept of livability and sustainability on #Mars as well as Earth -- whose efforts we support and whom spoke at Humans To Mars Summit 2016 as a featured guest. The official statement 'Mars city living: Designing for the Red Planet' from Nancy DuVergne Smith of the MIT Alumni Association can be read below. http://news.mit.edu/2017/mars-city-living-designing-for-the-red-planet-1031 Source: @spacedotcom https://www.space.com/38881-mit-team-wins-mars-city-design-competition.html
0 notes
Photo
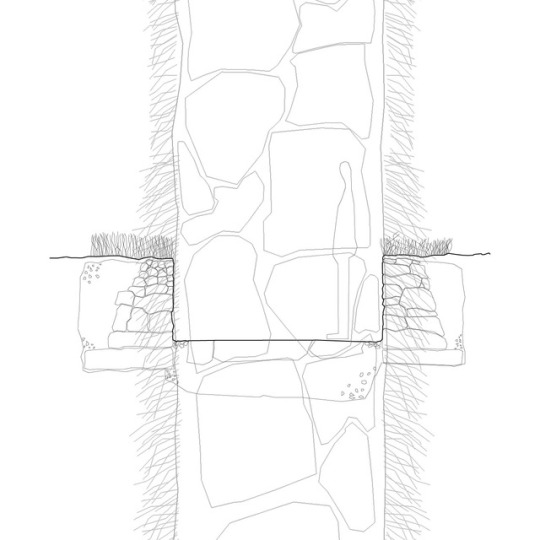
A path sunken into the ground.
0 notes
Photo
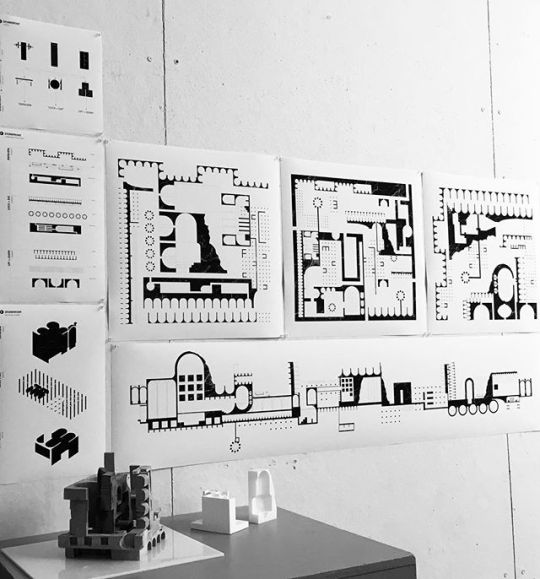
Artifacts and Linetypes. @lyncedtorres5 @mitarchitecture @mitsap @ymcanyc #nextarch #next_top_architects 📷: @mitarchcore2
#next_top_architects#arquitectura#urbanism#urbanismo#landscape#paisaje#architectureschool#architecturemodel#architecture_magazine#architecture_hunter#architecturedetail#architectureporn#architecturedaily#architecturelover#architecturestudent#architects#architectureandpeople#architecture_masters#architecturephotos#instaarch#archlife#architecturegram#architecture_best#architecturepicture#architechture#architettura#nextarch
33 notes
·
View notes
Photo
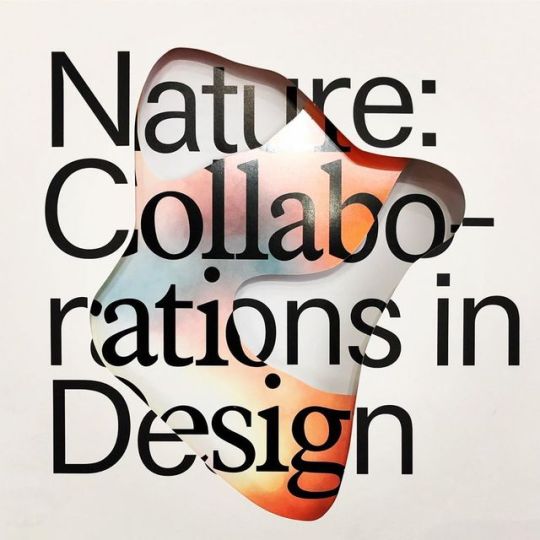
Cooper Hewitt and CUBE Design Museum Triennial- Nature w/ Terreform ONE’s Monarch Sanctuary and Farm Pod. #terreform #architecture #savetheplanet #savethebutterflies #design @actar_publishers @cooperhewitt @cube_design_museum @nyugallatin @lafargeholcimfoundation @mitarchitecture @arupamericas @savebutterflies @harvardgsd @columbiagsapp @terreform01 @newlab @bednarkstudio https://www.instagram.com/p/BxJCneGJU3H/?utm_source=ig_tumblr_share&igshid=10und2s5rdegh
0 notes
