#BuildOrReno
Text
Coming this rotation, a new High School!
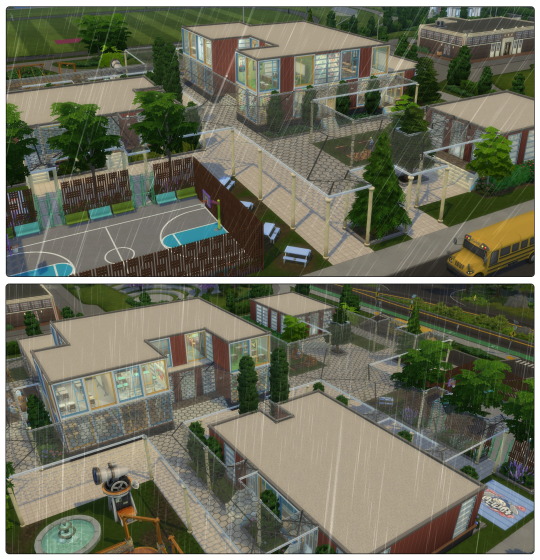
In my mod frustration I took a break from gameplay and rebuilt my old very square high school. I changed the time of day for taking photos and cheated the weather to sunny about 5 times but it kept raining so we're just going to roll with it. I mean at least it shows off the covered walkways?
As you walk on to the grounds the building on the right is the first stop. It is the reception area of the school and features the first aid room and principals office. We may or may not see the principals office depending on how evil a certain sim will be once they age up to a teen.

If you exited the office and went past the picnic tables to a side walkway you would find the basketball court (yes this is 100% here because @matchalovertrait character Dulce played basketball which made me remember most high schools have a court). The end of the walkway has a group cheer mat which Onyx may or may not use, obviously not in this weather, they like their hair too much. Opposite this is a proper sized pool inspired by the wonderful high school build done by @stargazer-sims (seriously wanting a pool even close to yours was a main drive of redoing the place).
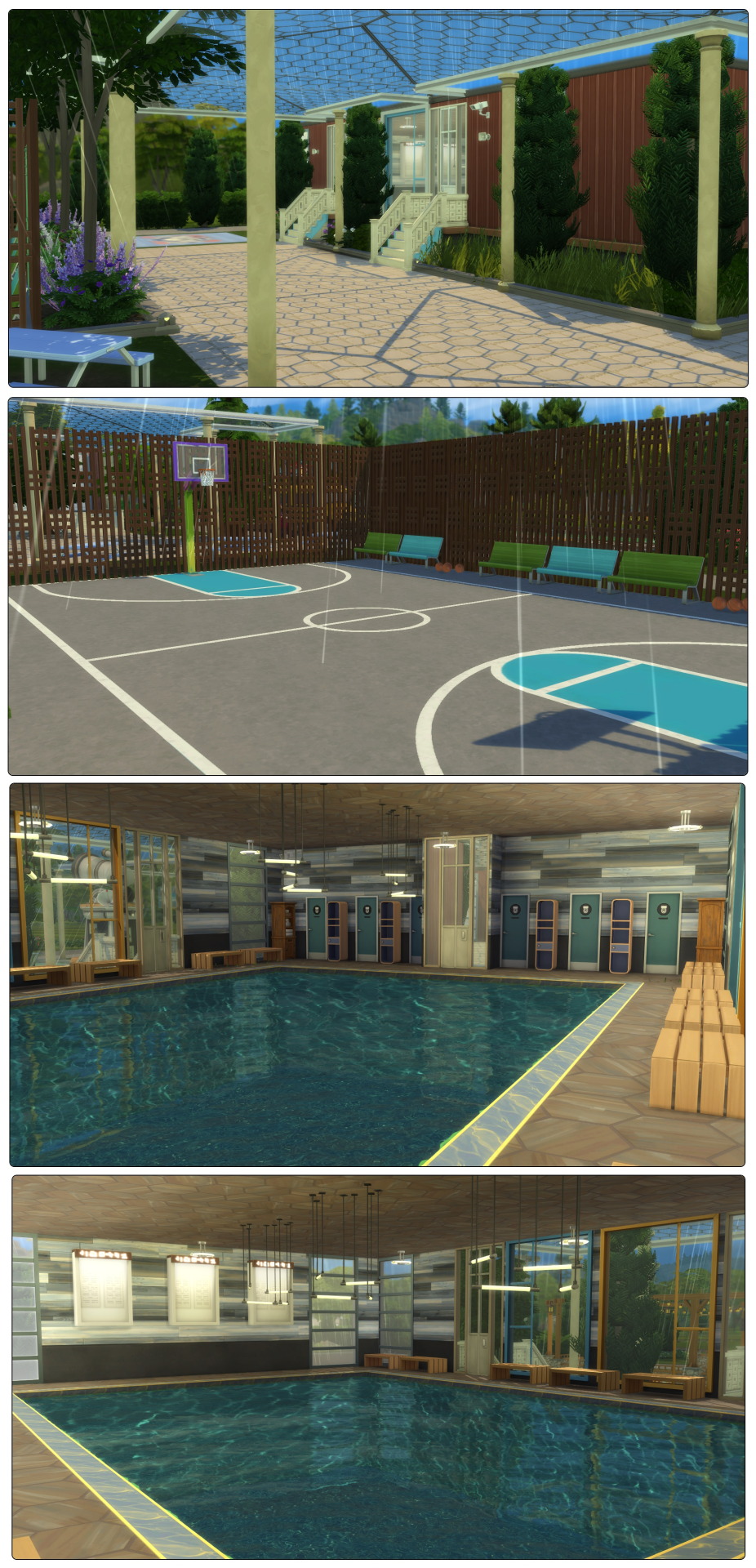
What? We can walk from the pool to the main building without getting rained on? How convenient in this deluge! As we turn to look back at the pool notice how the watcher solved the empty space problem by chucking down a whole skating rink. Back into the main building and we're greeted by a pride flag because this is an inclusive school even if the principal is an arse gosh darn it!

I thought I couldn't get a more colourful cafeteria then I went and built it! Please notice the pride flag wall (please let me know if I forgot any key ones and I'll add them), colourful menus and a security camera to keep track of who really starts those food fights.

Double doors lead to an outside eating area, once again covered and- who put a waterslide back there? Seriously questionable building taste (it's me, I have questionable building taste). There's also a couple of swing sets because you're never too old for swings.
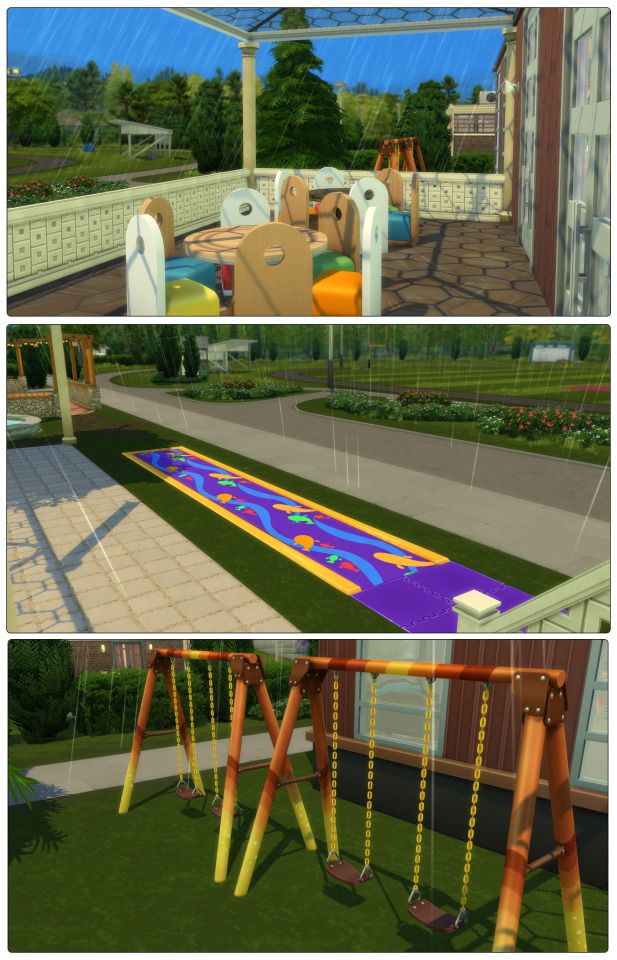
The other set of internal double doors lead to the library which is kindly being modeled by the default principal. Space for group study and comfy reading. I liked the idea of taller tables and normal height tables coexisting in the space. Room to work on projects together or study alone.
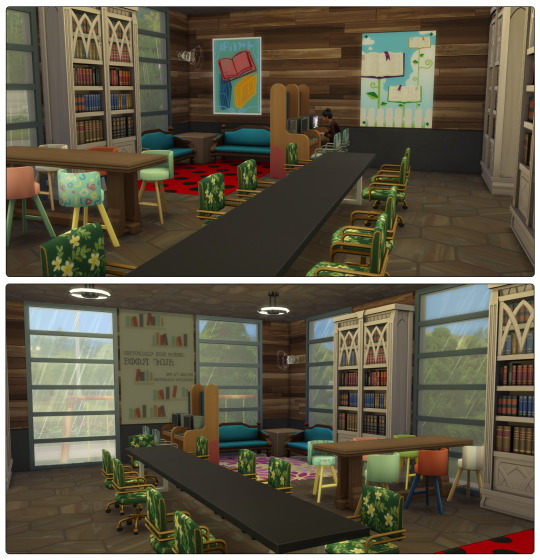
What's that you say? I've never looked into voidcritter lore despite owning kids room stuff? Me neither my friend. Didn't stop me from decorating the locker section with them though. If we continue clockwise- oh look, a full length mirror! How convenient for image obsessed teens without them clogging the bathrooms. You can also see the space on the opposite side of the cafeteria where there is a mural outline in case sims want to fill it in (I'm looking at you art lover Carson who still managed to get a low boost to his exam despite not having art knowledge). Anyway back to clockwise, this is my math class. Math diagrams because math.
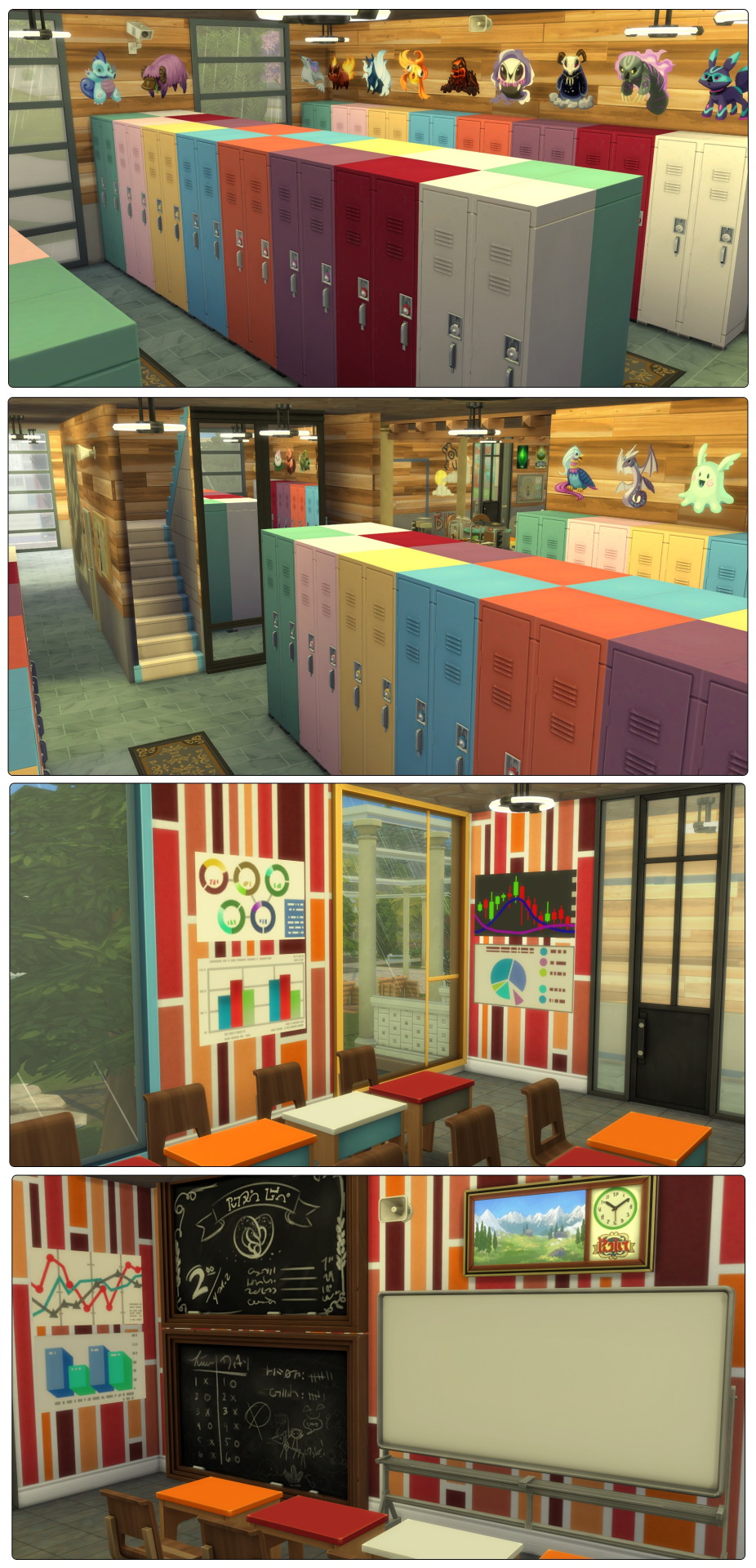
And then we come out of the side hallway where the entrance to math was and face back towards the front entrance. Let me just take a minute to highlight that all bathrooms here are unisex individual spaces. Gender is a social construct and honestly making a group of young people who are already self conscious get changed in the same space is... not a great plan. The bathrooms in the pool also look like this. Down our second side corridor and I wonder what could be here. Oh look at that art, it kind of looks like something @eljeebee reblogged yesterday... silver and yellow... (I swear I forgot about seeing it until after I finished the build and I rechecked tumblr and saw it again. It's not my fault Lana is being an influencer)
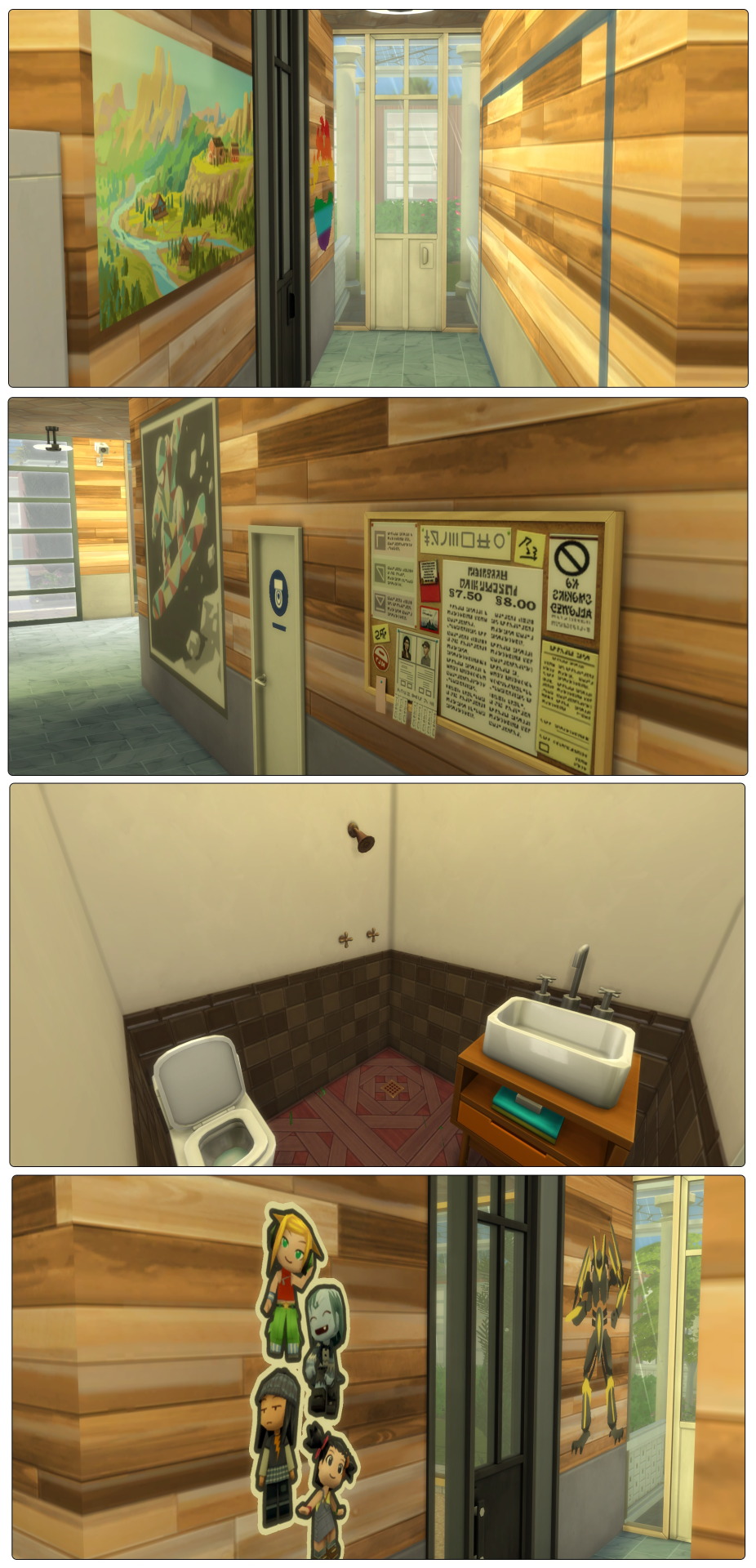
Through the door you will find the graphics studio/art class. Hopefully it can inspire the students a bit. Alas not much room for easels but in graphics in high school all we needed was blank paper and a good desk.

Then we have business class right by the front entrance. Why is it so feminine I hear you say? Because business is for women to! Eliza is proving that. And I fell in love with the colour scheme and ran with it... And I wanted to try different style individual desks in different classes. Have you noticed this is the third room with different style desk? Probably not as this is the first time I'm mentioning it.
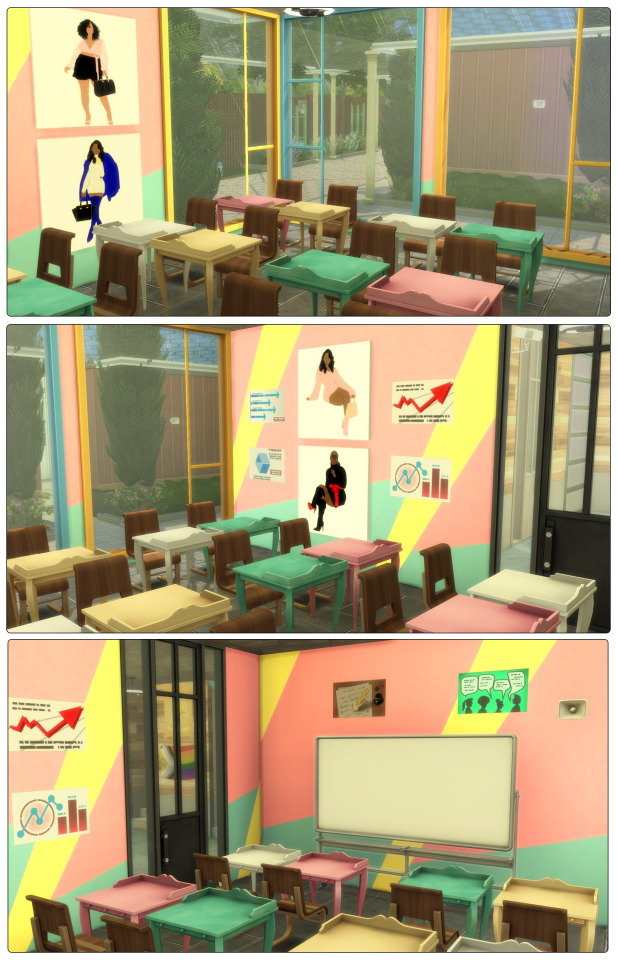
To the other side of the entrance we have two more classes (these are bordering the cafeteria). First up, computer science! Not a single computer in sight! Because when I tried to put computers at desks the students just sat in a huddle by the door and all got yelled at by the principal didn't they (I am sorry about that detention Onyx and Carson, my bad). Next we have social studies, one of my school favourites! Broke out the dino wallpaper and some maps to go with historic pieces. Fun fact, I'm useless at geography, couldn't find anywhere on a map really.
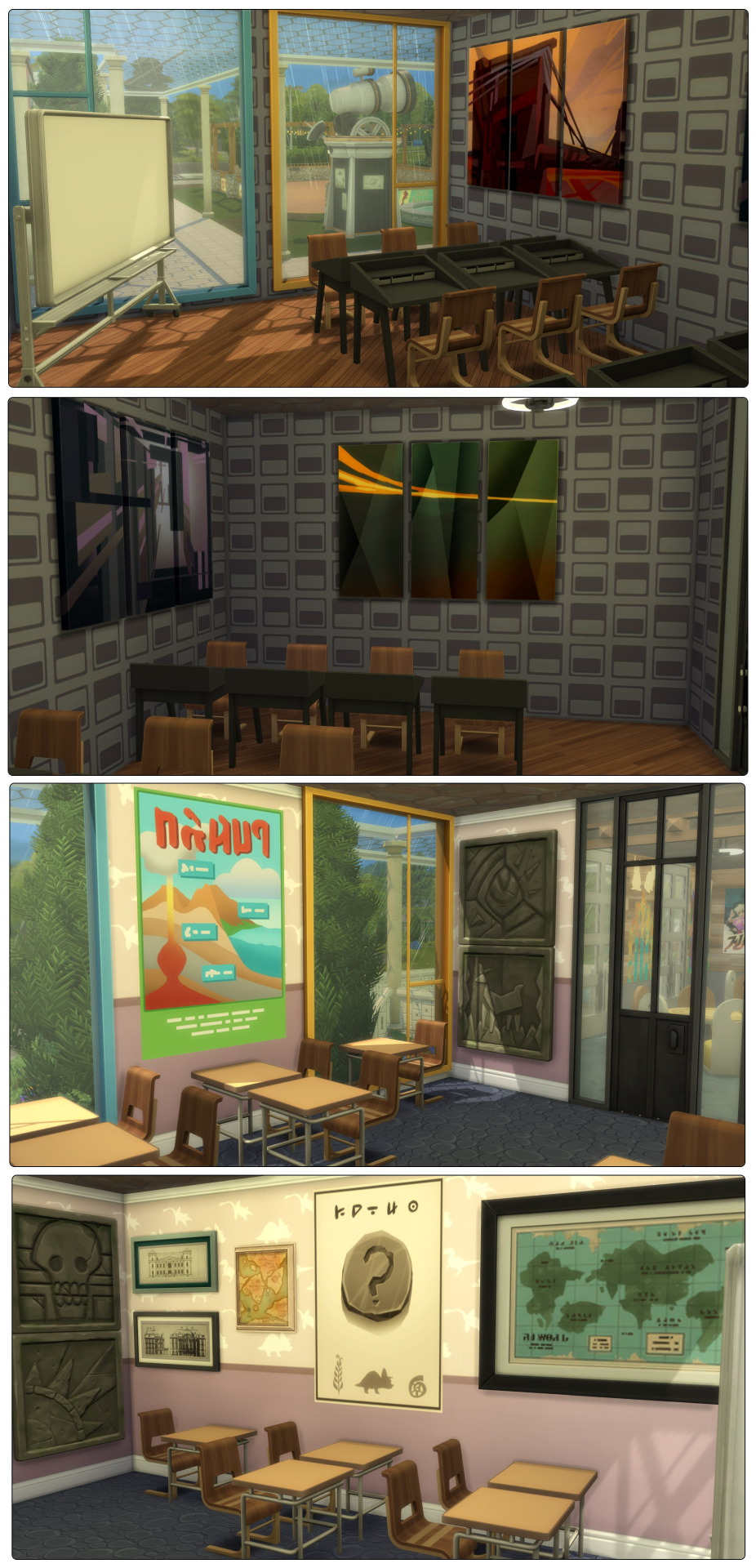
Now upstairs may seem a bit of a jumble... But that's just because it is. The main landing connects with a small workout area. Here we have a punching bad, some yoga mats, and the traditional exercise machine and treadmill for those before class tasks. Of course we have a sneaky bit of unicorn art as tribute to the queen of unicorns @azuhrasims herself.

In one of the upstairs corners we have our Language Studies room. And look, there's the big blank spot on the wall I couldn't decide decor for, oops. I have a film poster in here because my English teacher had film posters up and I loved them! Then we have a chill hang out space with a variety of comfy seats to choose from. These wall murals really set the vibe I wanted. A place to relax indoors that wasn't the cafeteria.

Next corner we have the science class where I definitely did not go overboard with green, nope not me. I wanted to chuck some chem labs in here but I also wanted each class to be able to sit 10. When I play the Pancakes next both teens will need to be in the same class so I'm going to run that week with a larger mixed class, they'll each have 4 friends of their own age in their class for company. Then we have what I assume was the builder's attempt at a Foreign Language classroom? Between quilted floor tiles and gingham walls I'd guess they were out of ideas by the time they got to this room (yeah I kind of was, plus I just don't know what to put in a foreign language class when all simlish is foreign to me)

And finally we have Olive Grim! Wife of the reaper who is kindly testing my build out for me in the photography save. I should have had her test a shower in the bathrooms but hindsight is 20/20 or whatever the saying is. She's chilling in the most bland boring room I could make for my sims to have to sit exams in. No inspiration and no cheating off classroom posters!

Thank you for coming on my tour. Once again I am sorry about the rain! I even skipped forward a whole other day and it was still there... at least we're putting the covered walkways to use I guess?
#sims 4#the sims#the sims 4#simblr#sims 4 builds#sims 4 build#BuildOrReno#show us your builds#sims build
32 notes
·
View notes
Text
Come meet the neighbours!
Keira and Marta have moved to San Sequoia, and live in a residential rental. There are six units so I thought I would introduce who lives where. Keep in mind, the Romero household is the only one I will be actively playing. I'll reblog this when I end up playing them this rotation but wanted to share what I've been working on the past few days.

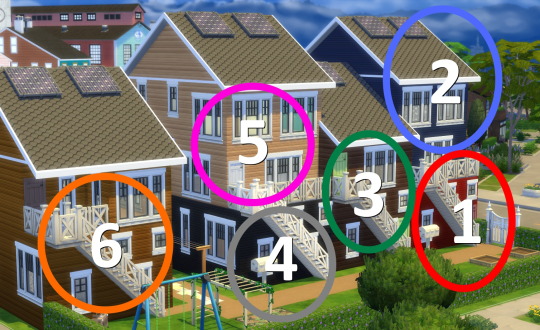
I'm only showing the living spaces for all of them but they have 1 to 3 bedrooms and 1 to 2 bathrooms.
1 Dockyard Way Units - The Hanks Unit

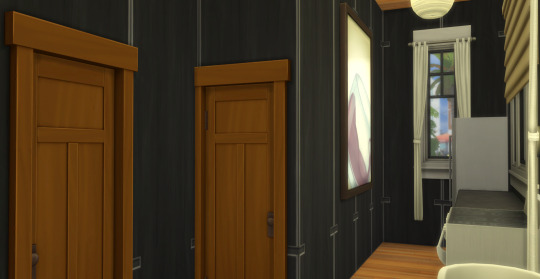
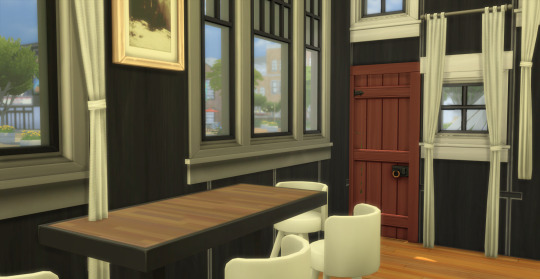
Dr Xander Hanks and fiance Marissa Montgomery
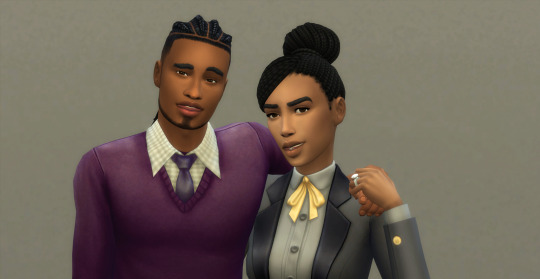
Guess who? I finally got around to putting Dr Hanks in the world. I gave him a fiance who is as profession focused as him. She's in the business career so will be Eliza's coworker. They are engaged but not in a rush to marry, and don't plan on kids anytime soon. Good thing to as the unit is a 1 bedroom.
2 Dockyard Way Units - The Romero Household
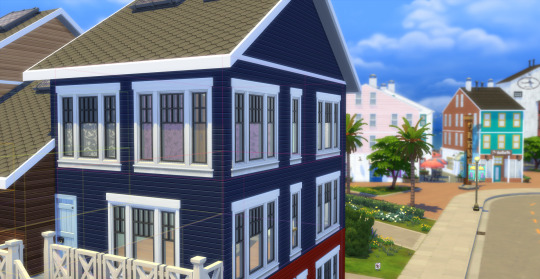
Keira Foster and Marta Romero
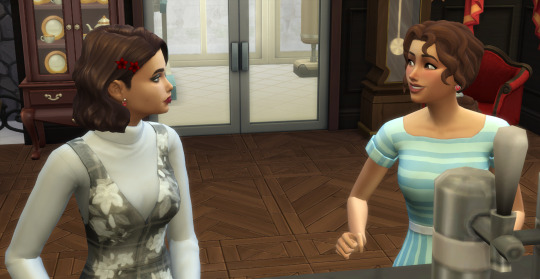
Here are my happily engaged girlies. No interior shots until their rotation though because spoilers. If you are unaware Keira is moving here to work at the Marine Life Institute as a marine biologist. Marta is a part time barista and is working on planning their wedding.
3 Dockyard Way Units - The Staples' Unit
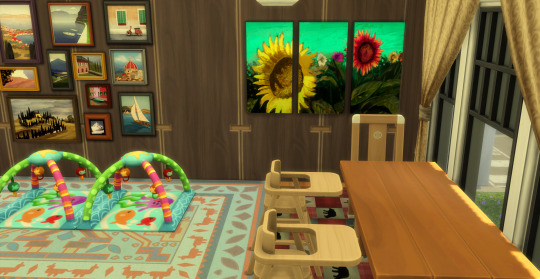

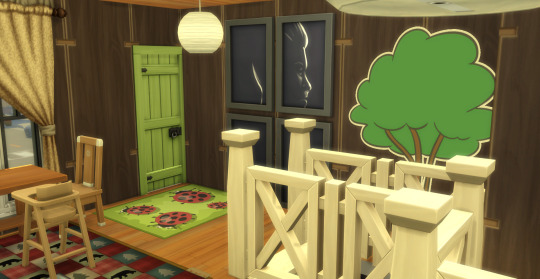
Stefan and Margarita Staples with their twin boys Oli and Vernon

Oh look it's my For Rent testing family! I missed y'all, couldn't leave you behind! Have fun in the background my darlings. Stefan is a gym trainer while Margarita works from home as an accounting assistant. The infants are of course infants.
4 Dockyard Way Units - The Wiley Unit
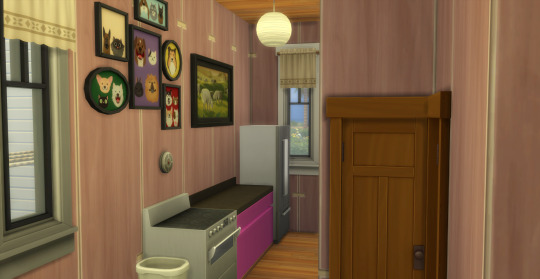
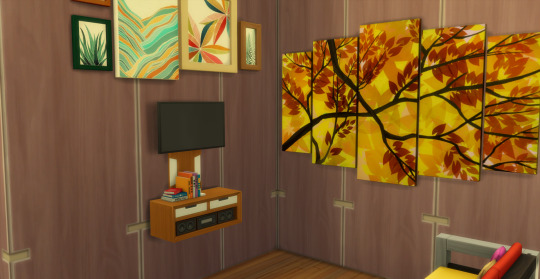

Wyatt Wiley and his wife Tianna
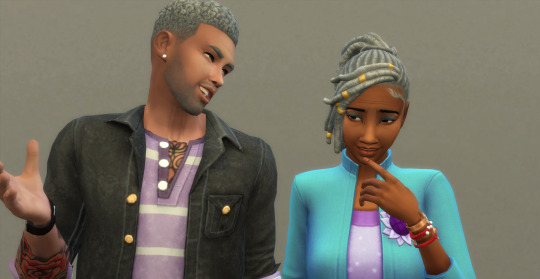
Two sims uploaded to the gallery by SimzZilla, aged up to elders. Wyatt and Tianna have been married for so long that they don't bother wearing their rings anymore. Deciding not to have kids the couple spent their life between work and travel. Now retired they are ready to forge some connections.
5 Dockyard Way Units - The Bolton's Unit


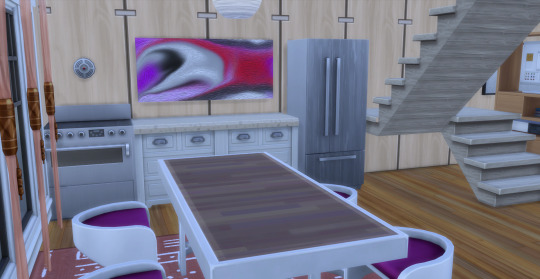
Marjorie Bolton with her husbands Sergio and Joaquin, and their cat Ginger

Yes you did read that right, it was not a typo. These sims were part of my rotations at the start, way before I even dreamed of posting the story anywhere, but I was finding the guys careers boring so moved them to the back benches. Marjorie is a 2 star techie, in the same career path as Joey. She fell for both Joaquin and Sergio and luckily for her, the men ended up falling for each other along the way. Joaquin is a 3 star celeb DJ while Sergio is a style influencer. Ginger the cat is basically their child but with a 3 bedroom unit they're not opposed to expanding their family with either humans or more cats.
6 Dockyard Way Units - The Ali's Unit
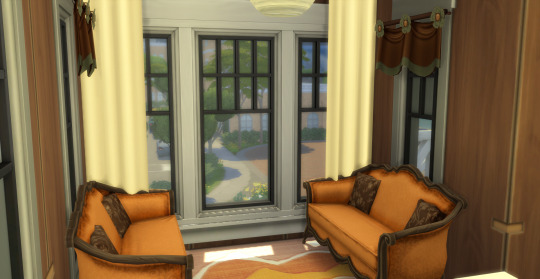
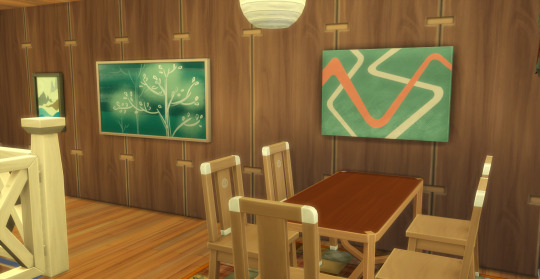

Harper and Lawrence Ali with son Roger, daughter Paola and cats Rudy and Minnie
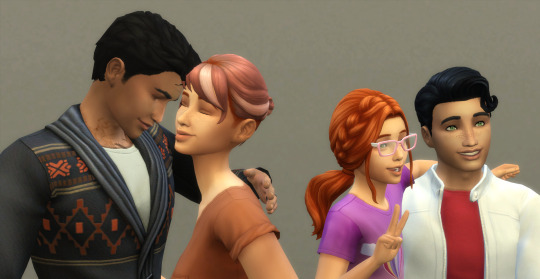
I had these sims for testing... well I've tested a bunch of stuff with them. The blurb below them says MagicBlueDragon but I'm looking through my library and can't see them individually. We'll just say Harper and Lawrence were originally made by MagicBlueDragon to be safe.
Haven't set up too much here but I will say Kelly will find an enemy in Roger despite him not appearing on screen for this chapter. You'll read why tomorrow, or your today depending on timezones.
#sims 4#the sims#the sims 4#simblr#show us your builds#BuildOrReno#Honestly didn't believe I could build all this#proud of me a little bit
30 notes
·
View notes
Text
The Knightstone's 3rd House
Suzanna and Adam both like *checks* Contemporary, Cosmolux and Modern decor. Both of them like blue and purple (for obvious reasons) Suzanna also likes black and pink while Adam likes brown and white. This is their new property in Chestnut Ridge and I don't mind it looking out of place because... aliens.
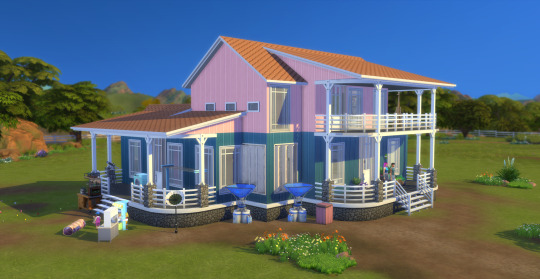
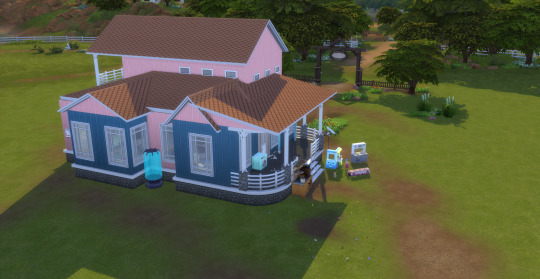
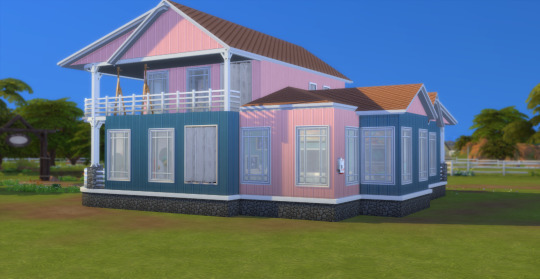
Through the front door is a small lounge. The door opposite the TV leads to a guest bathroom, while the one behind the TV (beside the alien birth certificates) leads to the nursery.

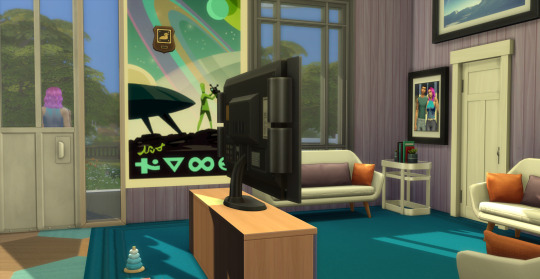
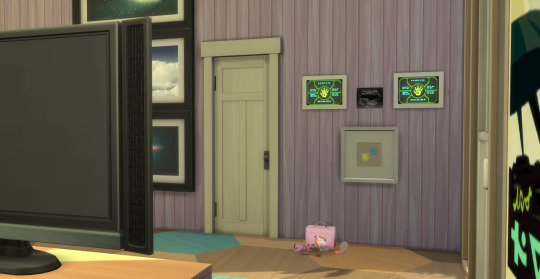
Of course at the moment Silas is still insisting on sharing a room with Pollock and there will be space if he wants to stay here once he's a child. And there's another downstairs room if he doesn't.


If we go past the lounge you have the stairs we like to use these for going up upstairs and to the basement. The glass door leads to the side porch. Door on the left is the empty downstairs room, door on the right is the office.
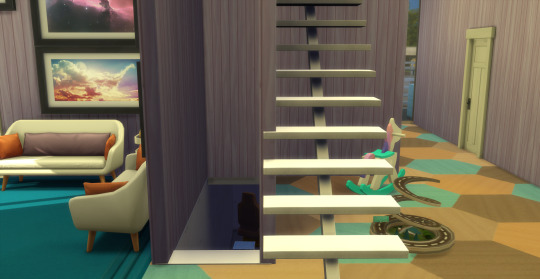


In the office we have what I would call the small crystals and small metals collections. Suzanna is still missing some so neither cabinet is "finished" yet. Also lots of empty space on the element shelf, rack, container, display. Both Adam and Suzanna have computers and there's plenty of books (love me some books)
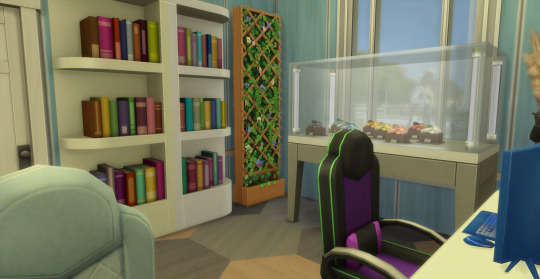

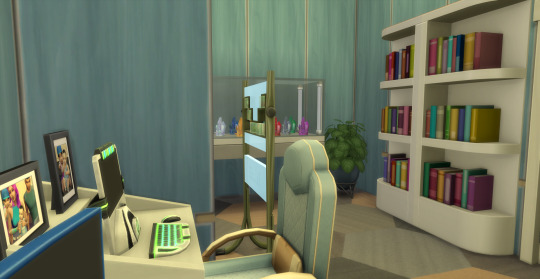
Dining area is past the lounge, stairs and side corridor. We've got more of Suzanna's prints collections in here, as well as an Art piece Adam got from his career as an art critic. Archway leads to the kitchen which is miraculously uncluttered at the moment as we haven't finished unpacking.



Going upstairs we have the room Adam hates the most because he self discovered he's squeamish didn't he with the complete (alive) alien collection and the start of the frog collection. Also got the handy dandy cloning machine Suzanna invented. The top porch is pretty bare right now but may get some furniture after another pay day.



Suzanna and Adam have the room upstairs. Of course their lamps are hover lamps Suzanna made. They also have the decontamination pod in their bathroom because we love a speedy shower in this household.

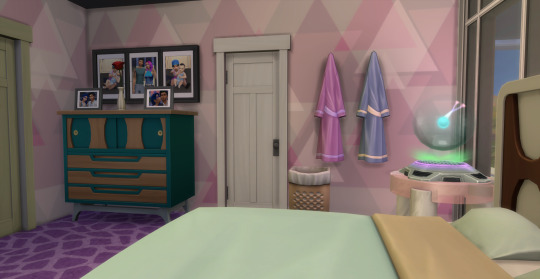
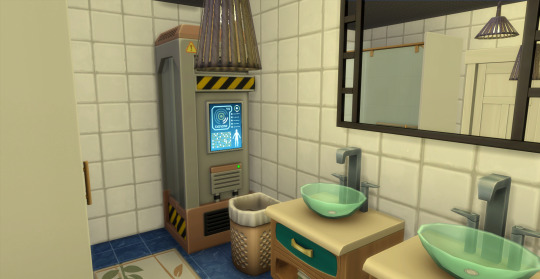
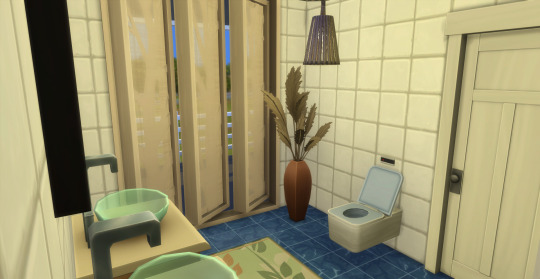
And the basement. Unassuming but also just more space for Suzanna's growing collections which I'm always trying to figure out how to display. She's one geode and one MySims trophy away from having a second and third complete collection. Still got plenty of fossils left, some large gems and large metals.

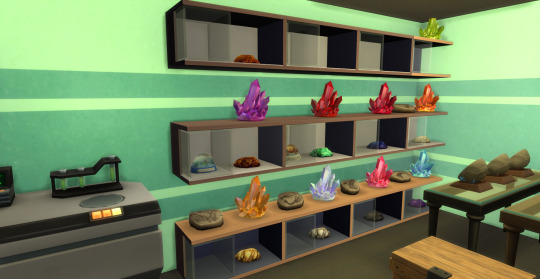
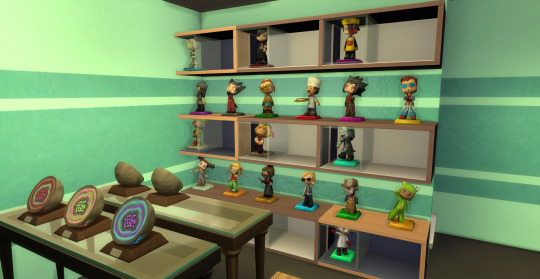
#sims 4#the sims 4#the sims#simblr#draft from the past#show us your builds#ts4#BuildOrReno#Did anyone get my Surviving Christmas reference
29 notes
·
View notes
Text
I built a thing! And I'm happy with it?
It's a bit shy like myself so it's hiding behind the trees.
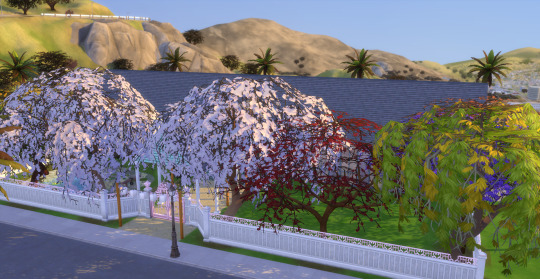

More pictures of the newly built Villareal Estate down below.
The front even has a pond! Who am I ?

Anyway inside the entryway splits off. The main hall continues to the back yard, eventually the place will get a second storey and there will be stairs here. For now, imagine.
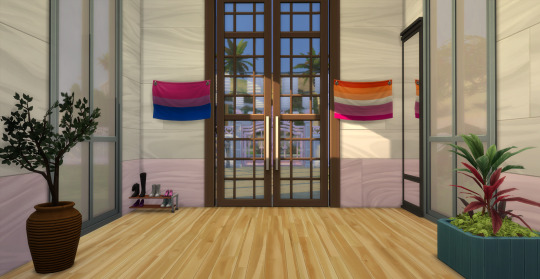
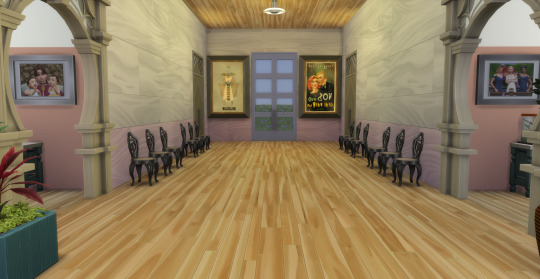
The door down on the right leads to the infants room. The door on the left leads to the spare room.

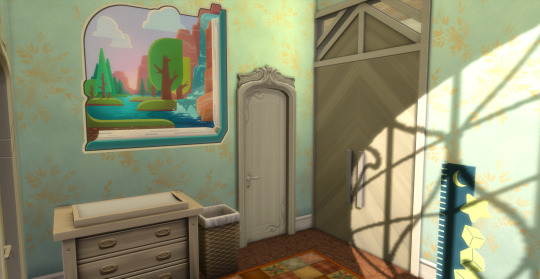

If we turn right we have another long hall that takes you past the TV room. An arch leads to another hall leading to the back garden.



If we turn left in this hall you'll find the main bedroom with attached ensuite (I figured out how to do the shower again thank goodness)
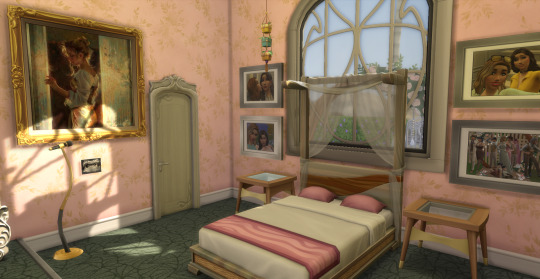
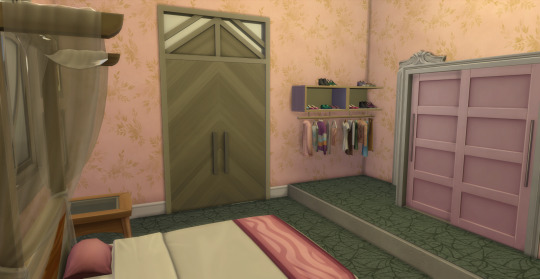

If you turned right in the last hall you get an arched view. This is the kitchen/dining area. I tried to reuse a lot of the furniture because it just fits the family.

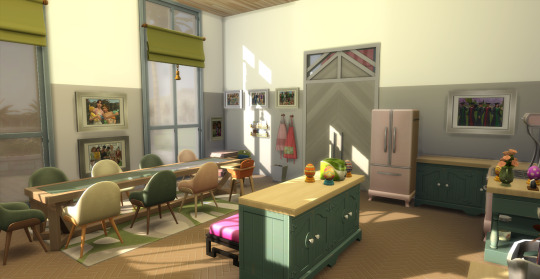
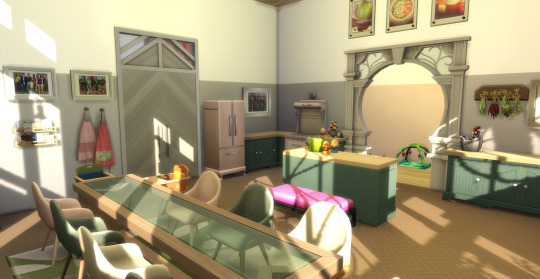
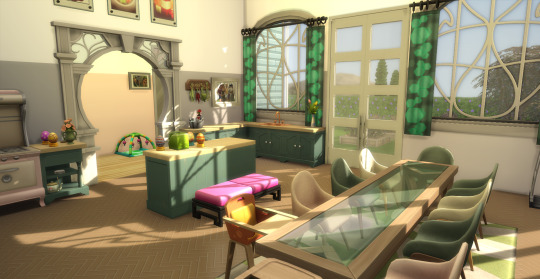
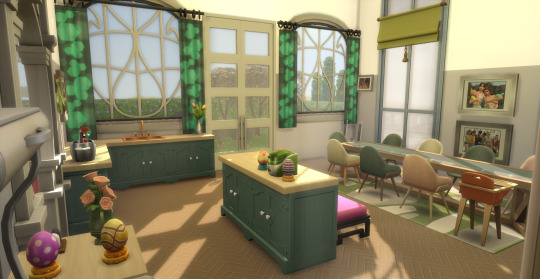
Back at the front door, if you turn left you get the hall that extends down past the study.


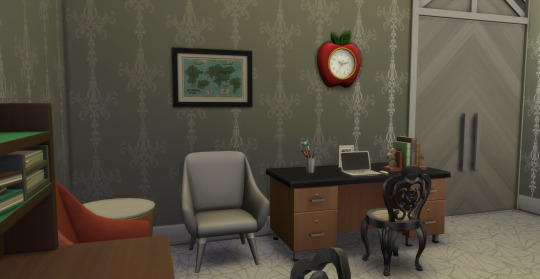
Beyond the door to the study is another arched corridor. This is where we have the laundry stuff and a bathroom for visitors. The door further down leads to a (temporarily) empty room. Joey has to bring his own furniture... Outside door leads to a pool.


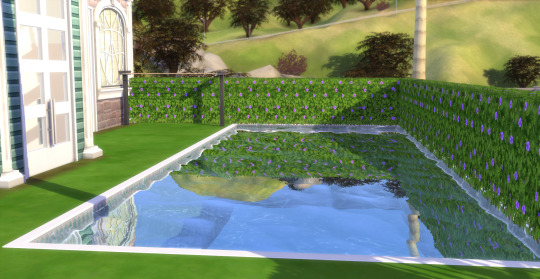
Past my photo collage of Devin's acting jobs is a space I'm still figuring out. I could go indoor gym, or music room, or split it and do both? Only time will tell.
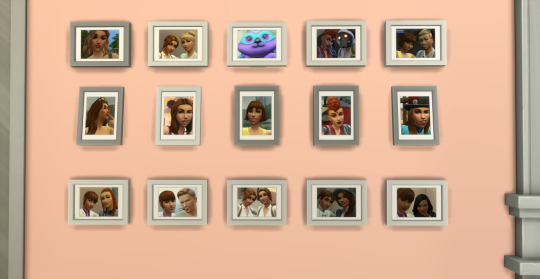
Thanks for walking through my build with me! I know landscaping is not my forte, and rectangles and squares are my go to room shapes, but I'm happy with how it looks. The back is not hidden behind so many plants... and yes I absolutely stuck the girls wedding arch beside their window.
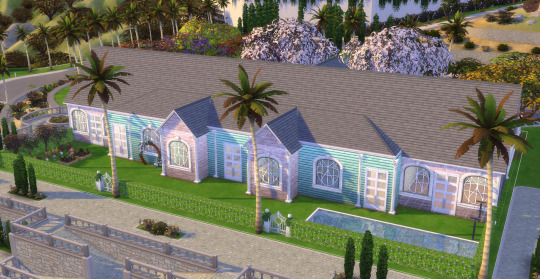
12 notes
·
View notes
Text
Another house build
This one is just a renovation of the house that was already on the lot in Brindleton Bay. Front view of the house, internal photos below.


Lounge facing the back door.

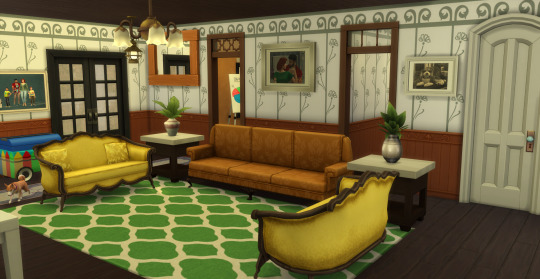
Behind the TV wall are the stairs. Arch 1 leads to the study, arch 2 leads down a small hall, white door leads to Bob and Eliza's bedroom.

Two arches in the area lead in to the kitchen.
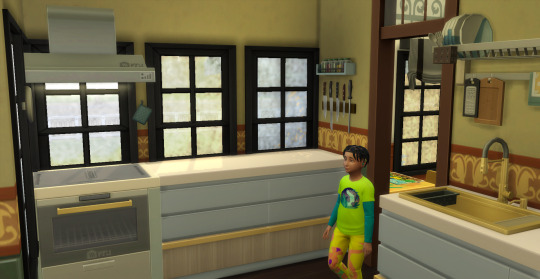


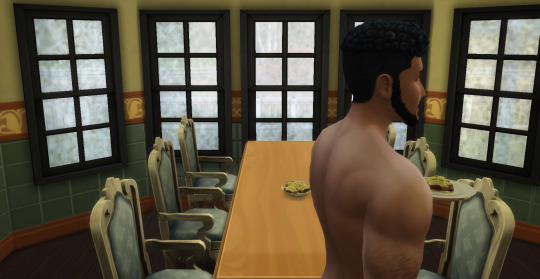
Excuse my Pancakes photobombing me.

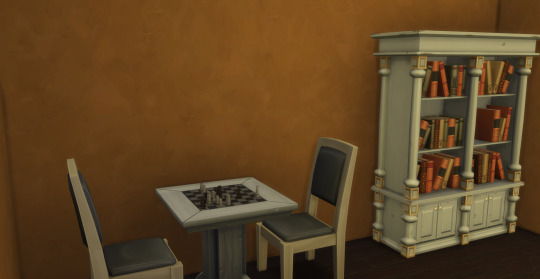
Study is pretty basic, still deciding what art will go by the chess table. (Me from now 😂 I had the whole in game week, do you think I put a piece of art on that exceedingly blank wall? I did not)

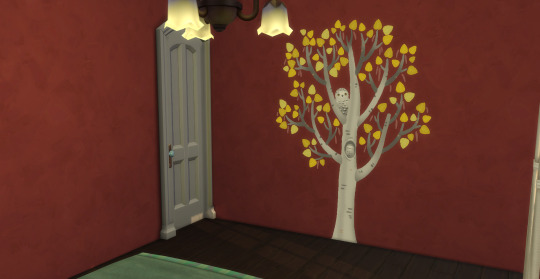

Down the skinny hall is a small bathroom for visitors and the spare room (that Bob really wants to have to change to a nursery for a daughter)

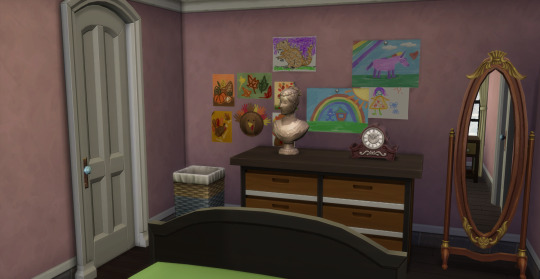
Bob and Eliza's bedroom, complete with wall of artwork gifts from Iggy and Fergus that Eliza refuses to take down. They have an en-suite attached.
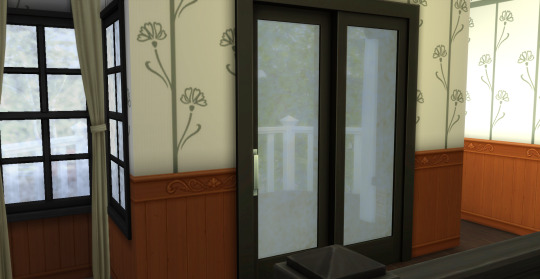
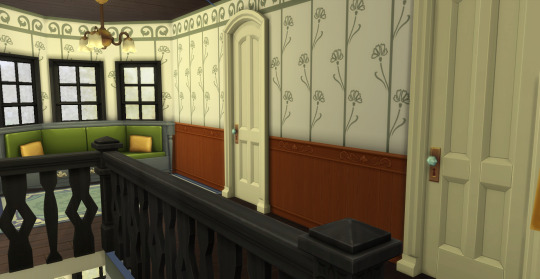
Up the stairs there is a door that leads to a tint balcony, and a window seat because I love window seats. Door closest to the window seat leads to Fergus's room, the other leads to Iggy's.


Fergus's room.



Iggy's room. He's going to be a teen this rotation so it'll probably get a touch up then.
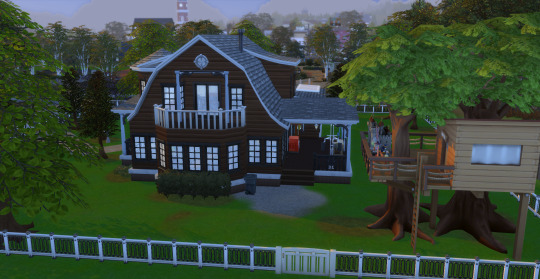
That's it. A bigger house with a larger yard for the dog.
13 notes
·
View notes
Text
This mansion is massive, map needed!
Next in my sims 4 rotations will be the Seconds who have moved in with James Ryan, Alexander's fiance. I found a beautiful build on the gallery and wanted to share it with my minimal renovations to give you a sense of the layout. Original Mansion from Gallery ID: eriks112 “The Gold Lake Manor”

I feel in love with the roofing because I cannot do roofing at all at all. Do not be deterred by gallery builds with night photos, they can be great! I haven’t tampered with the outside except to get rid of the giant maze because I’m hoping for a backyard wedding for Alexander and James.

Inside I have done light refurbishing. Which to me means leaving all the walls where they are. With moving in some of my sims I’ve made changes to things like wallpaper, flooring, plant décor etc. Come on my tour since it took me three days of intermittent playing to be happy with it 🤣
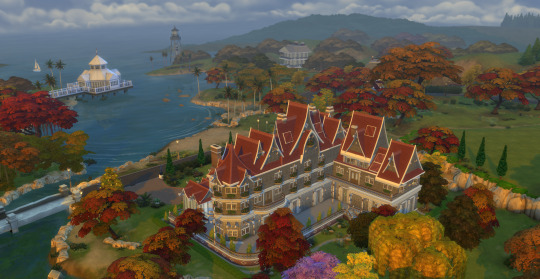
Here is the entryway. I love how the builder layered curtains throughout the space. I changed which paintings and plants there are to fit the decor James and Alexander like. Turning right you get access to the lounge which again, I didn't do much with, because when it looks this great why change it?
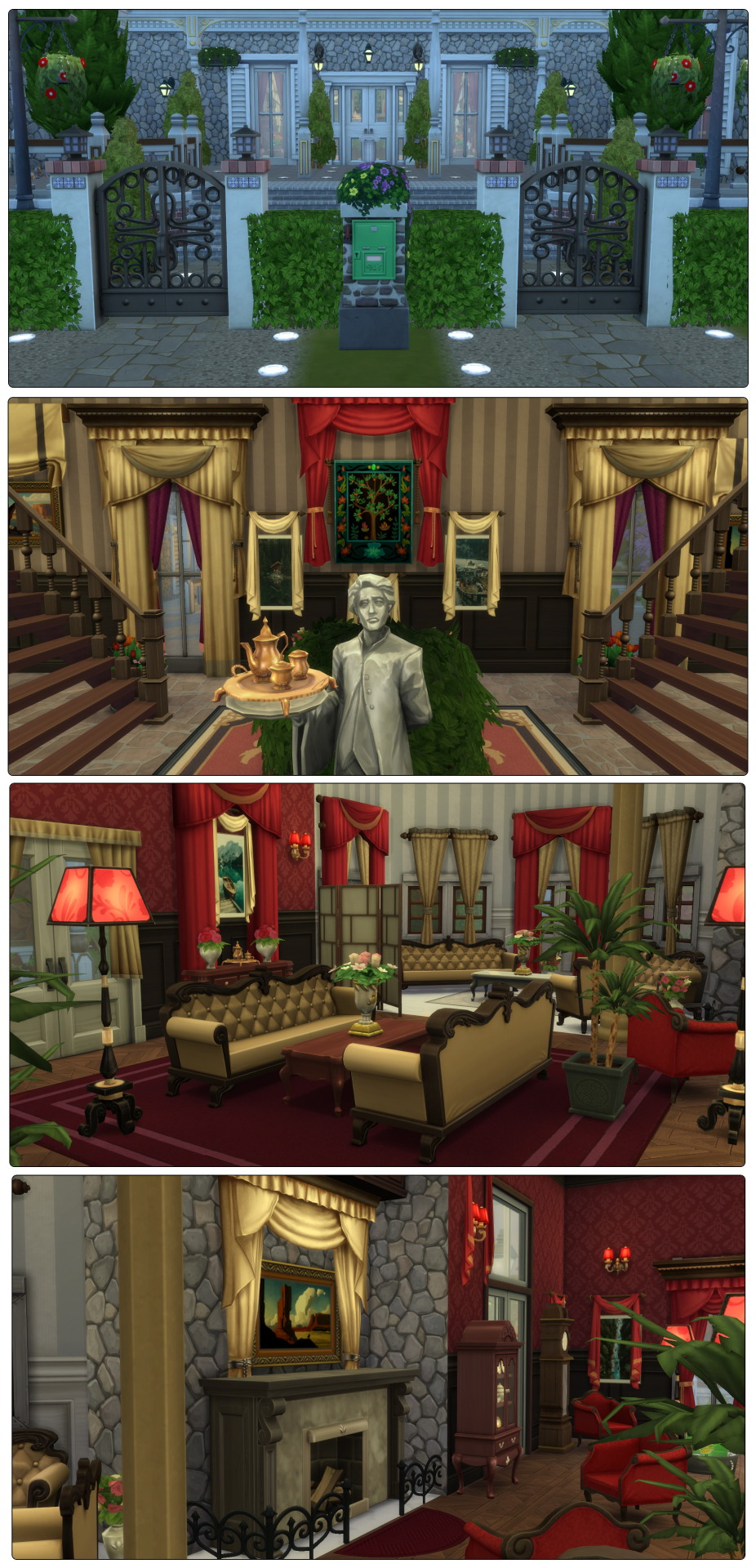
The lounge also has it's own full bar. Again these are the beautiful details that the gallery sytem fails to show properly. I changed out one of the exercise machines in the adjacent home gym for a punching bag. What happens if you turn left back at the entryway?
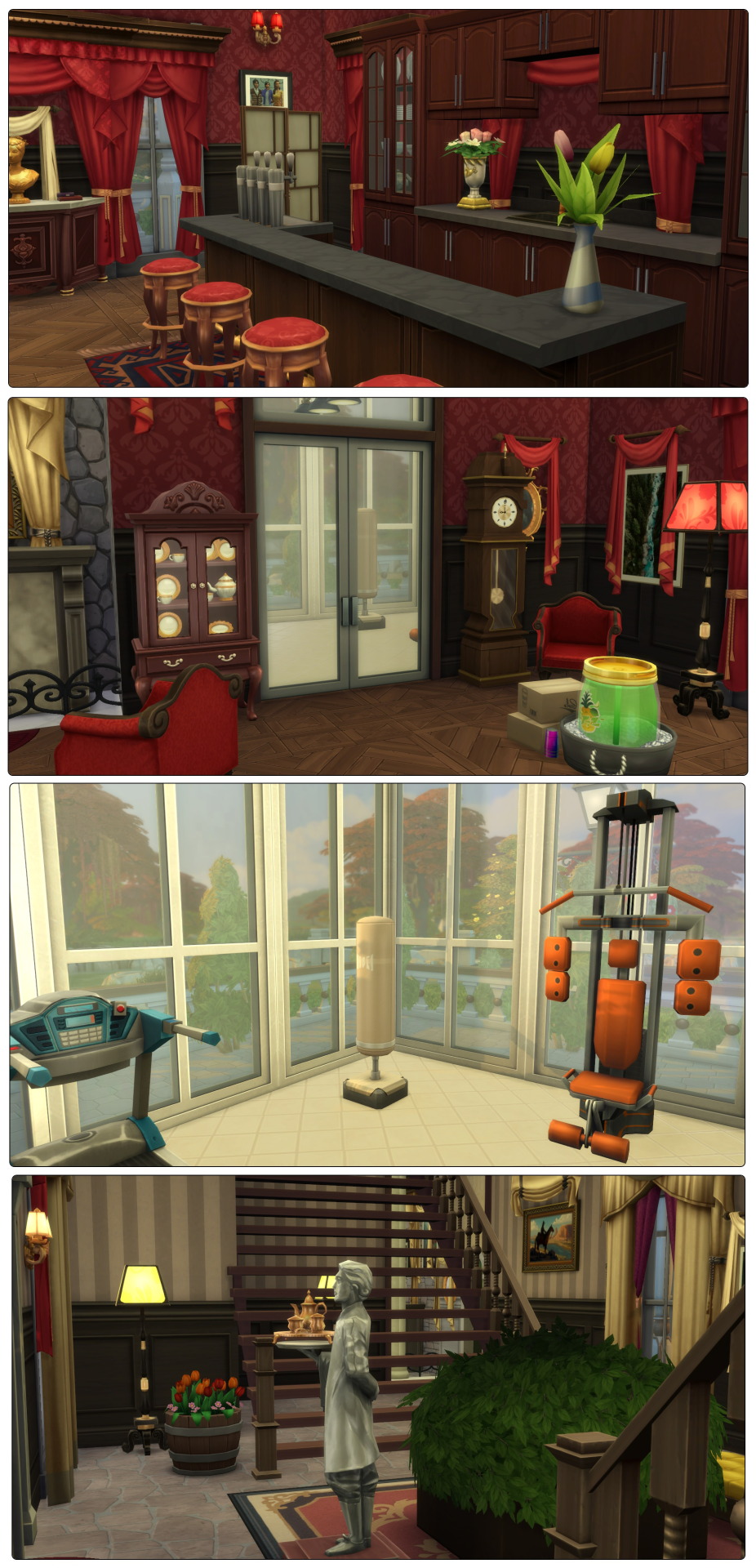
You reach the wonderful grand dining room. Again I changed just the wall art. Some pieces from the small flat have made the cut! The kitchen has a cute breakfast bar and plenty of decor. A small door outside leads to a garden. Not sure if it'll be used but Keira is studying biology.
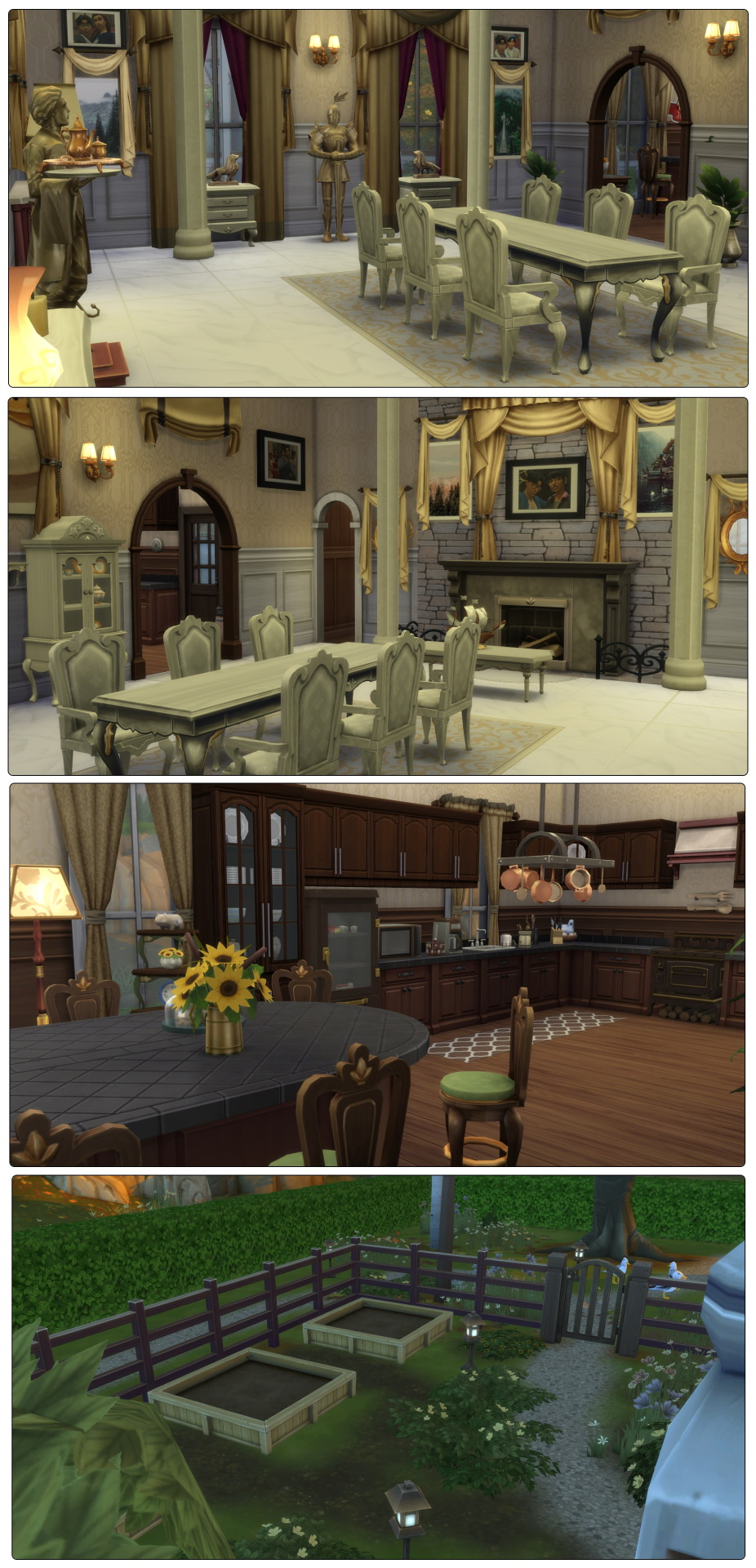
This library might just be my favourite room, if only Ophelia hadn't died here. The builder did an incredible job, I love all the bookcases! Would happily spend hours here myself. Back to the entryway and next we're headed up the stairs to the right, above the lounge area.
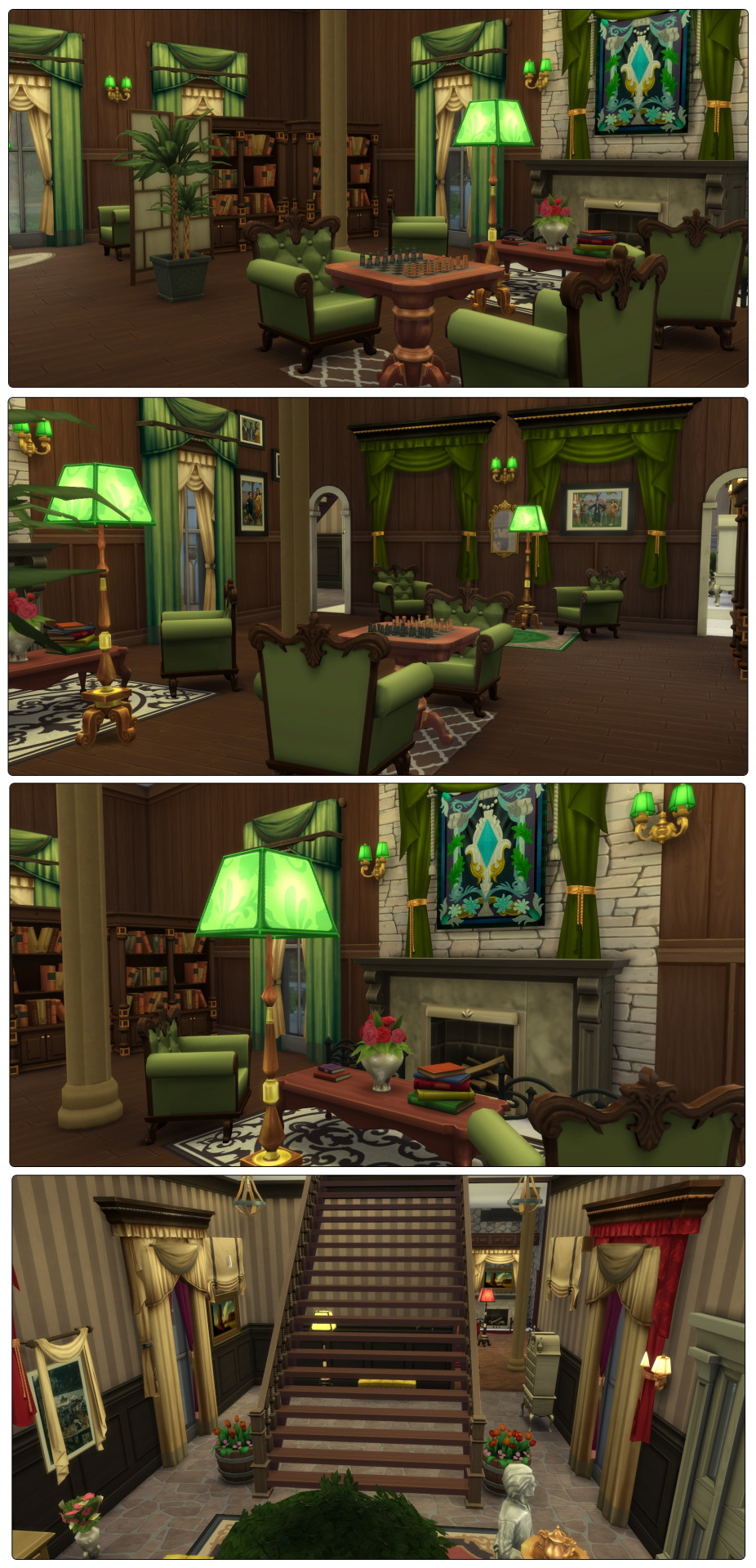
A small, bright landing leads to where James and Alexander are currently staying. They have their own mini lounge and a gorgeous view from a small balcony.
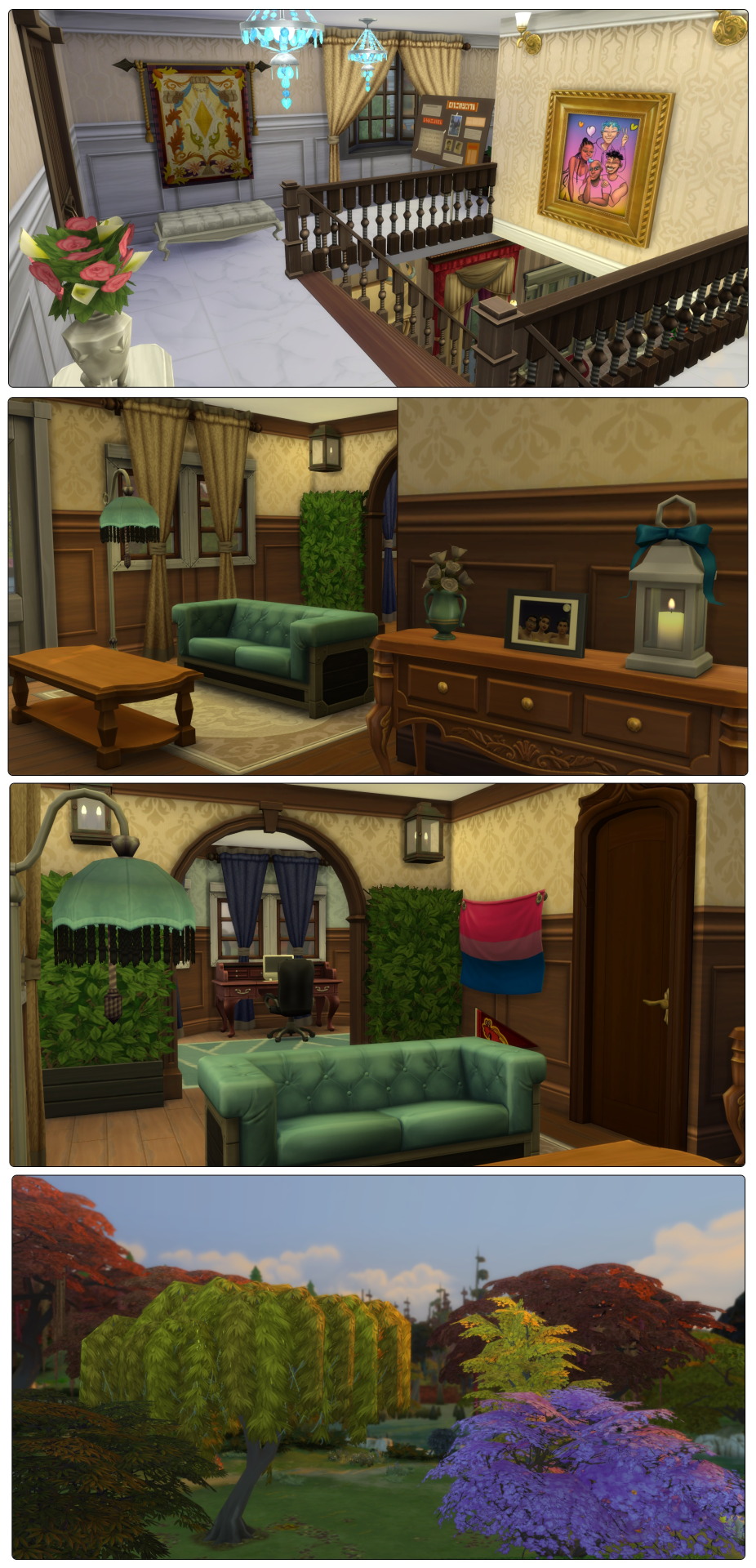
In their office and bedroom I kept the original colour scheme but again changed the decor to their style. Everything in the bedroom apart from the curtains was put there by me, but I was heavily influenced by the original layout in the build. Are those small gas lamps indoors? Yes, I regret nothing
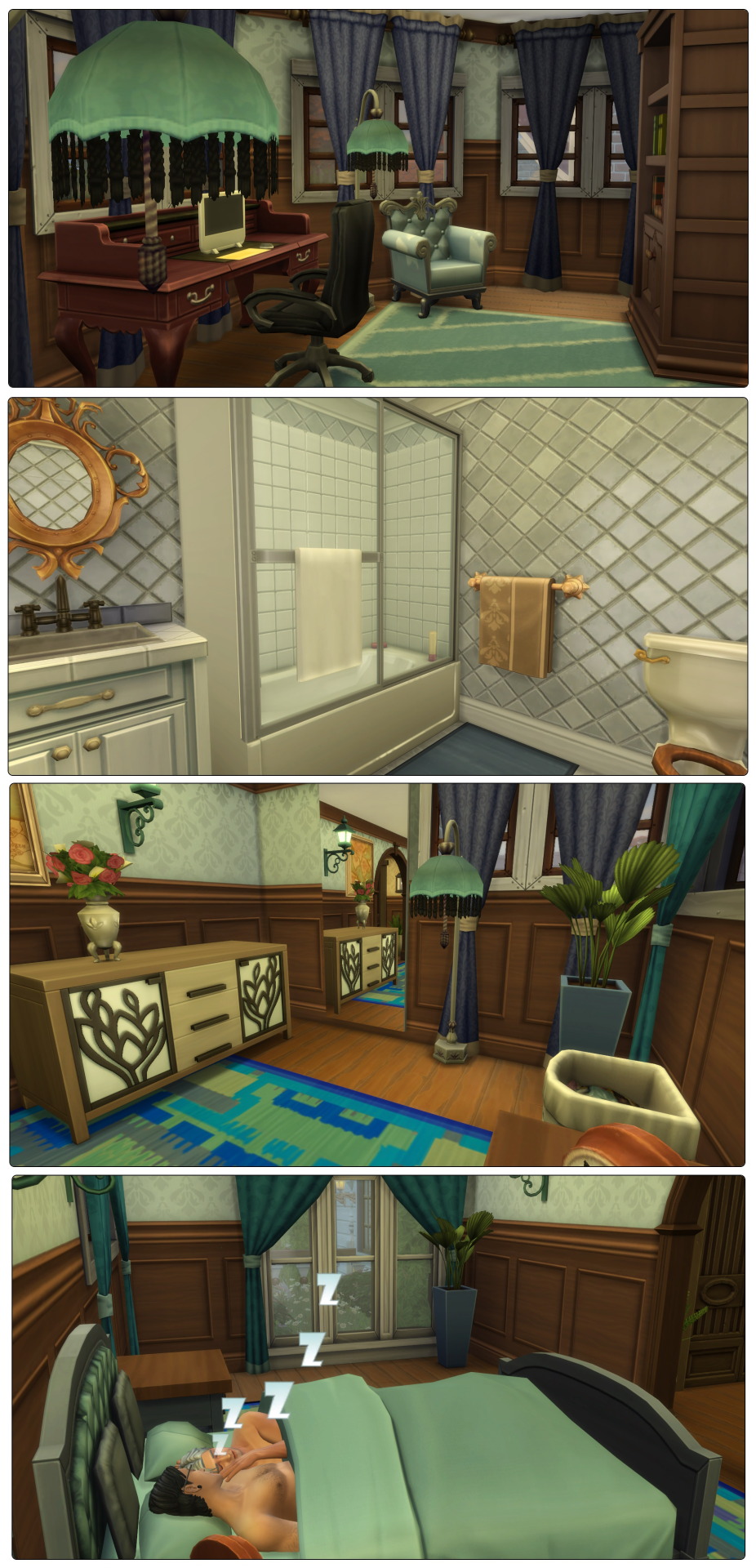
Back down to the entryway and up the stairs to the left. Here is another bright landing. Again the builder did such a good job with the space, I'm in awe. Later I'll show through those brown doors but first let's turn to the small white door and check out Keira's room.
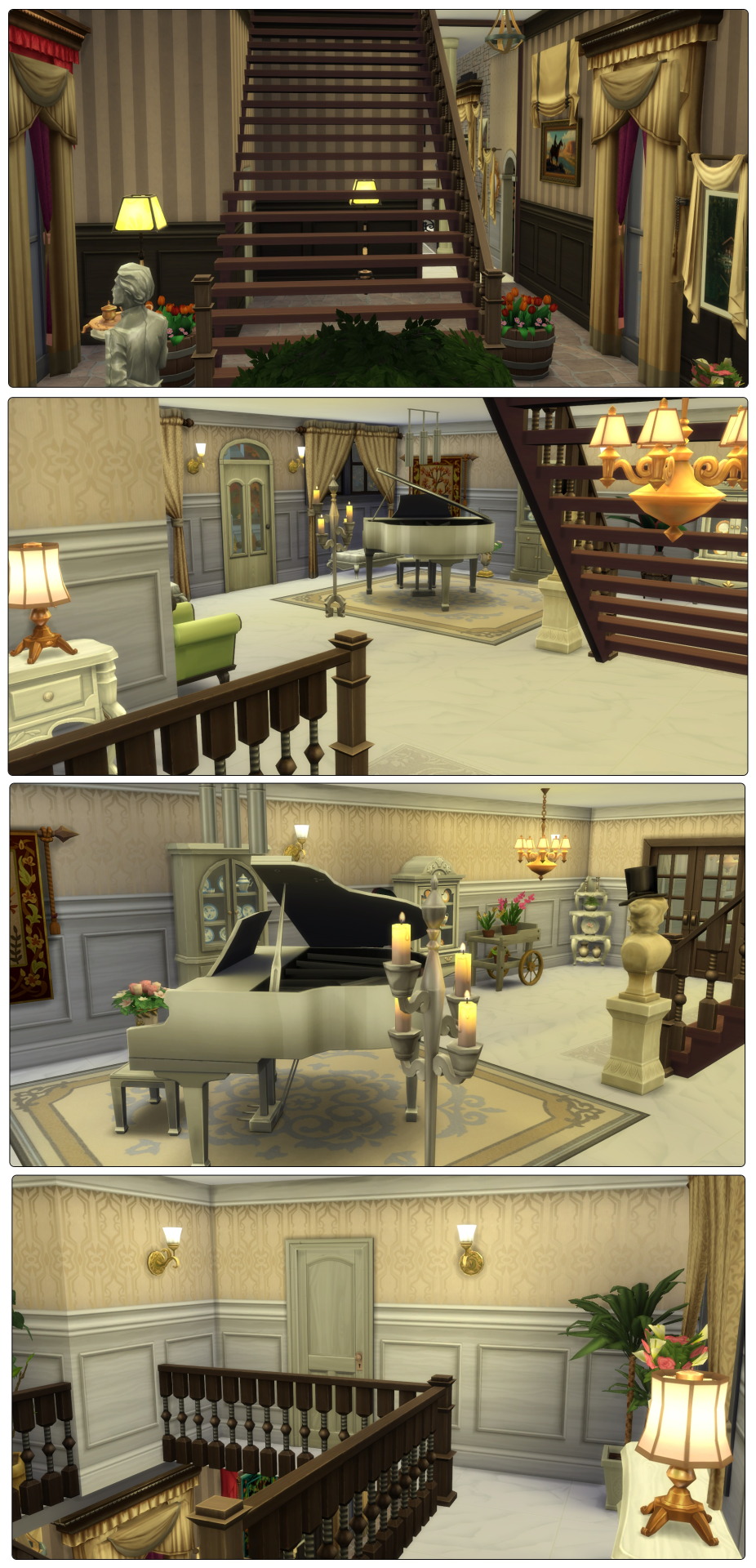
In her room I redid everything (wallpaper included) to again reflect her style. As you can see she has loads of family photos as well as several things showing her geek-ness. Her mum gave Keira her old easel when she moved out and she likes to paint from time to time.
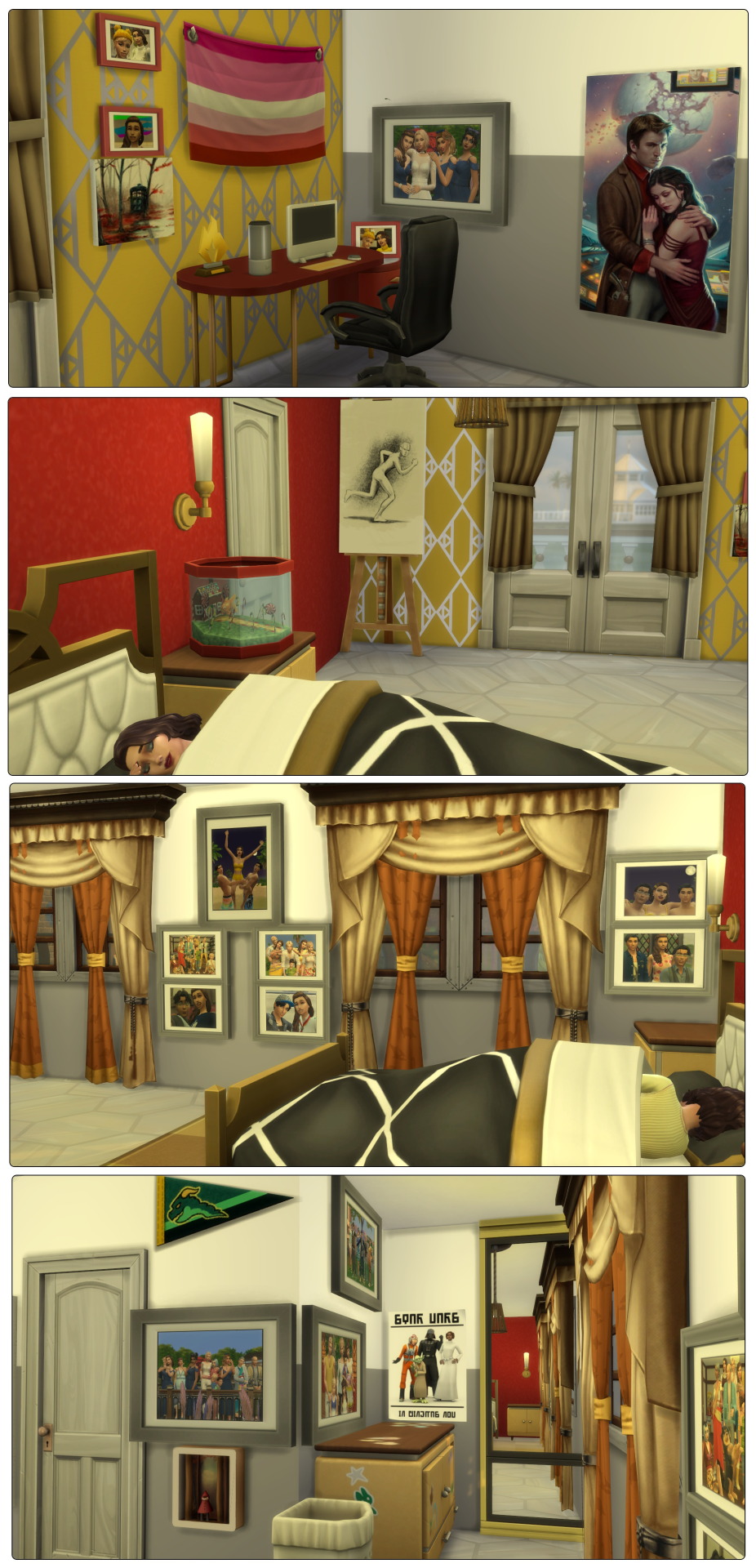
Through those brown double doors is the guest corridor. Joey's space shows off his industrial techie style. He also has a frame that rotates through pictures of ladies he's woohoo'd because the aspiration counter resets and I don't want to lose track. Bright landing and up the final flight of stairs
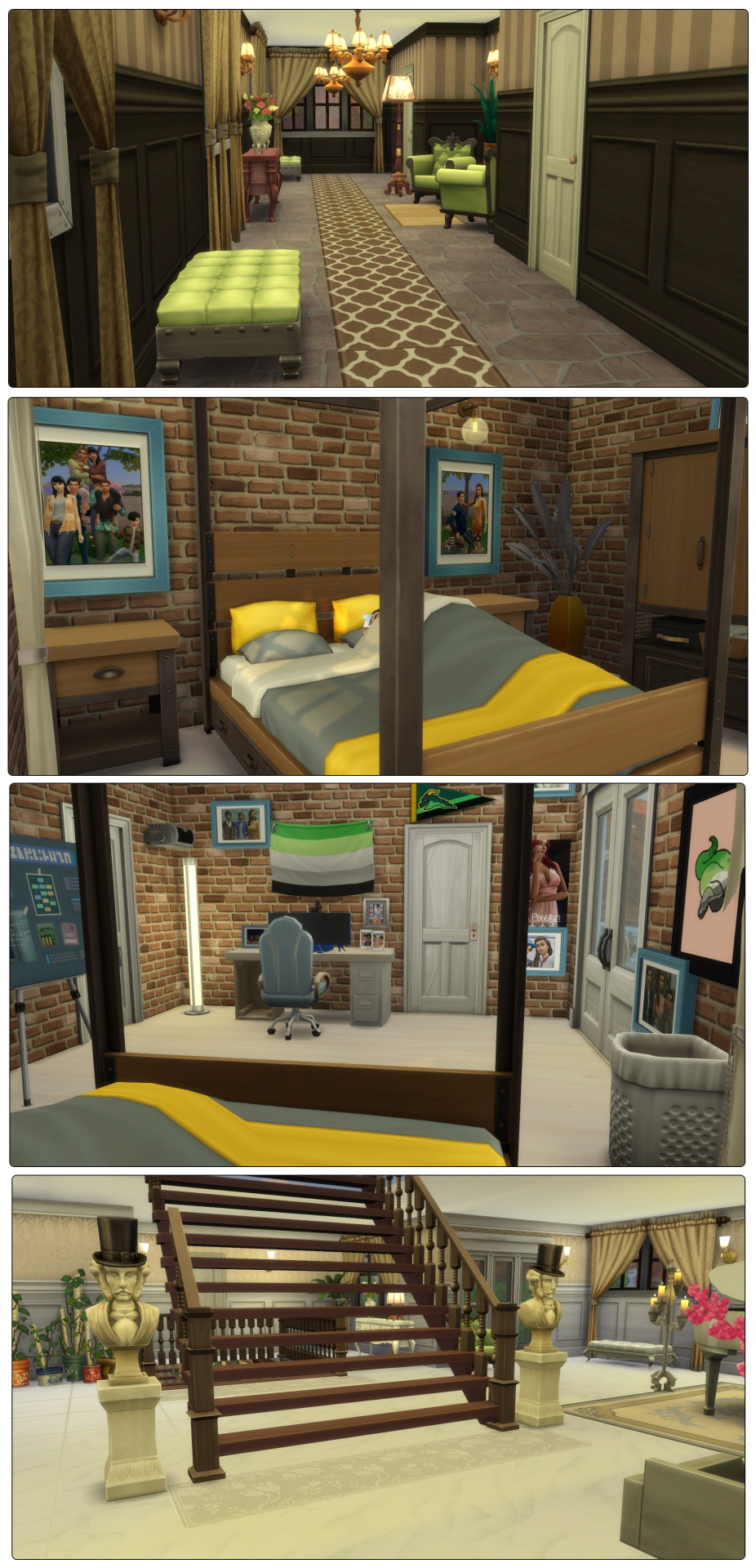
There is a TV room up on the third floor but the main space is empty. I took out the furniture and am planning on moving James and Alexander up here after their wedding. The view again is amazing, as is the small office I'm leaving untouched for now. Big thanks to eriks112 on building all this!
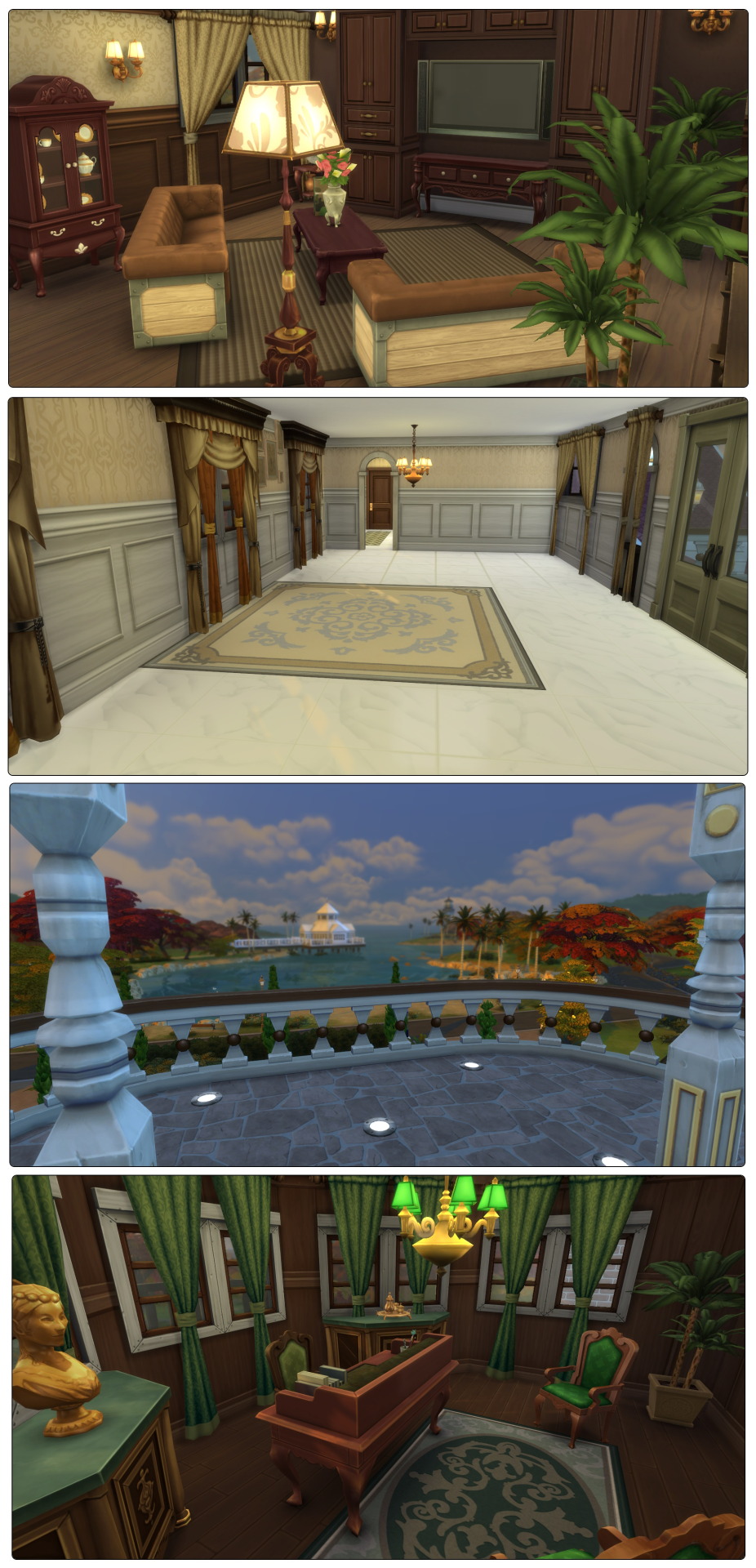
#sims 4#the sims 4#the sims#ThankYouGalleryBuilders#GalleryBuildersSaveMySanity#CallMeDrFrankenstein#BuildOrReno
5 notes
·
View notes
Text
Villareal House Tour
Building is not something I'm great at. But Devin and Luna need an expansion since they're expecting twins!
A view of the front of the house, and the backyard.

Next up, entryway. One side has a long mirror and collage of photos of acting jobs Devin has had. The other side features shots of the Villareal wedding, some bugs Luna collected, and the door to the main bedroom. Looking straight ahead from the front door you have the desk and uni memento wall.

When entering if you turn to your right you will be in the kitchen. If you hadn't guessed by now pink is Luna's favourite colour while Devin's is green. Left of the kitchen is the dining area which sita at a lower level. Behind the dining photo wall is the lounge.

Here we have the main bedroom (I ran out of photos for decoration so I know it's plain). I struggle making bathrooms but the concept was a walk in shower, so I used solo showerheads on a lower platform to try get the vibe.

Quick shot of the spare room. Then we have the nursery in the garage room. I love the bigfoot soft toy but wish adults could interact with it to keep it awake and smiling.
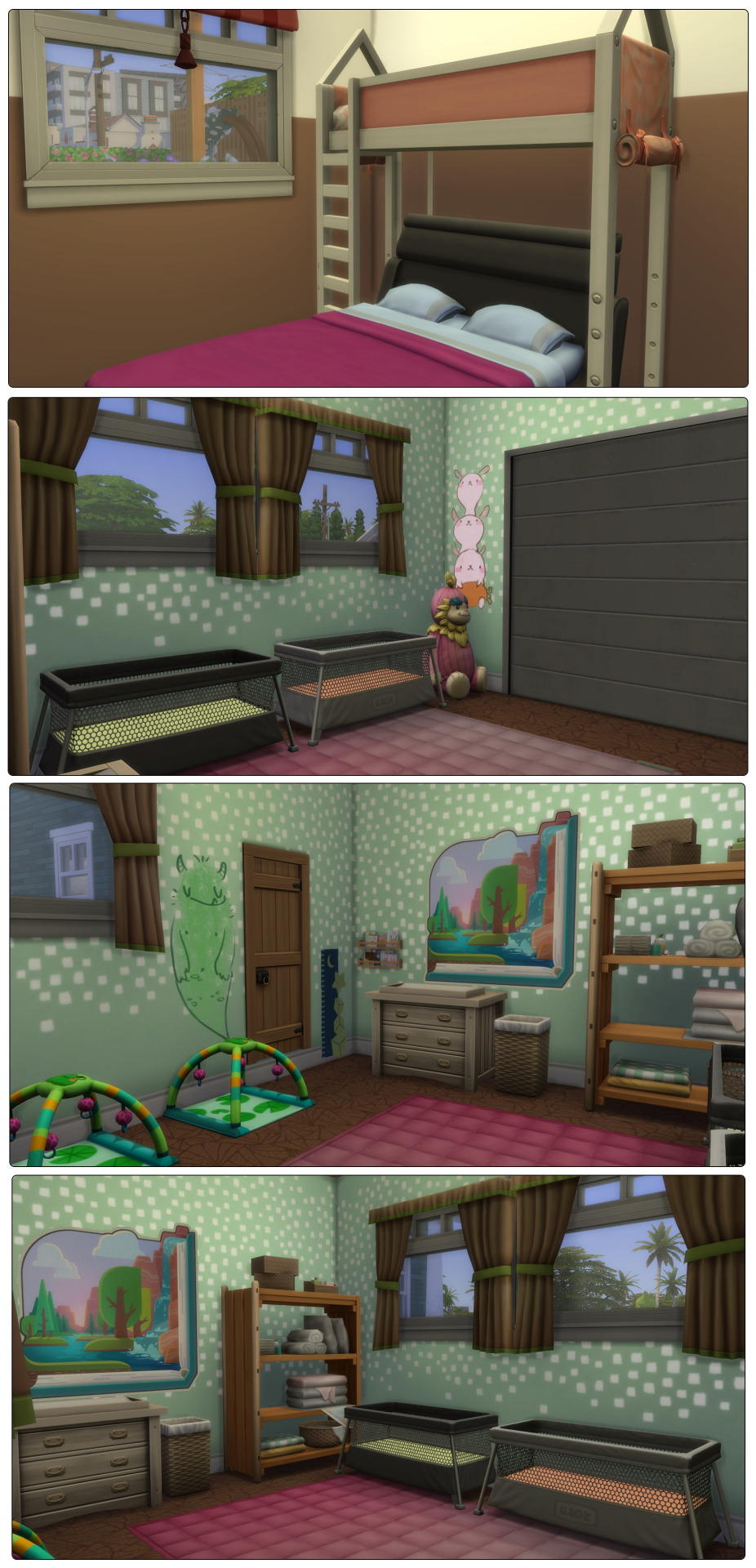
1 note
·
View note