Text
ARCHITECTURE REDUX
29/01/2016
vimeo
A documentary film by Tritip (Pond) Chayasombat.
For full documentary, please visit: https://vimeo.com/152306228
In a predetermined system of work, architects are obliged to comply with the developer’s ‘maximum-profit’ way of working. This project proves that the whole process can be subverted by implementing small changes in standardized components. Be it a window, a ceiling, or the position of a unit in the building, it guarantees a better performance of the same ordinary building, while answering the client’s financial concerns, the contractor’s limited skill sets, and most importantly ensuring an architect’s personal design agenda.
The Berlage Thesis Documentaries 2016.
Thesis advisors: Thomas Weaver, Ido Avissar.
Film expert and advisor: Mauricio Freyre.
In Thailand, the most common architectural project you will find is a high-rise living development. At the peak of a consumerist society, the collective aim of Thai people is to reach a better-than-good life fed by advertising. To answer this desire, these developments disregard the natural evolution of an architecture that is unique and suitable in a Thai context in favor of Westernized and luxurious style. In such a prescriptive and predetermined system, all real estate developers go for “maximum-profit” feasibility by using easy, fast and standardized construction methods. Consequently, inhabitants must adapt to ‘minimum-required’ artificial contexts.
The proposal reflects on these high-rise developments and their architectural elements. It is based on a case study, the I-Space Residence that I designed with Atelier of Architects in 2012. Working as a project architect, I had an opportunity to witness the whole process of a developer-driven imagination. It all started with a “municipality designed” and self-approved set of drawings that the client brought to us, asking for beautification, satisfying the taste of their target group. The building was finished in 2014, though it turned out very different to what we had in mind. Due to budget cuts and logistical difficulties along the way, all design elements were removed or replaced with basic methods and materials. Only a few wealthy clients can match our high ambition, since not everybody can afford an architect’s dream.
Because of this experience, I find that the most interesting point of departure is to deal with architectural components. They contain so much potential to exert influence beyond just one building. Therefore, I focus on the always neglected and underestimated part of our work. In particular, on seven important components: floors, walls, ceilings, shadings, railings, doors, and windows. These components went through a series of experiments structured into categories which, throughout my working experience, had a significant influence on the design. These categories are: aesthetics, climatic context, standardization, relations, and economics. I then observed their performance and their repercussions for living conditions.

First off, The Aesthetics is a study developed through a series of perspectives that vary from different points of view, which are the architect, the developer, the contractor and the inhabitant. Each party has their own interests, therefore their own particular way of rendering reality.
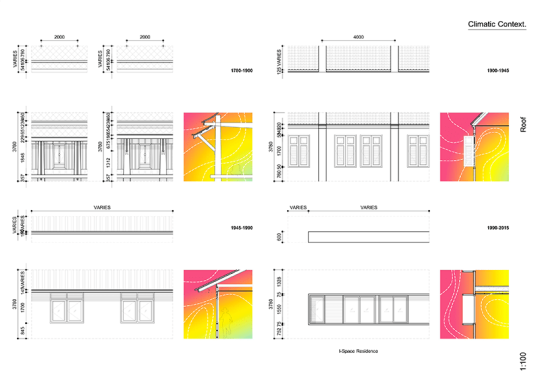
Then the climatic context, The Climatic Context is a study on the components’ performance affected by natural influences, which always play a huge role in developing Thailand’s built-environment.The parameters used are humidity, pressure, light and temperature.
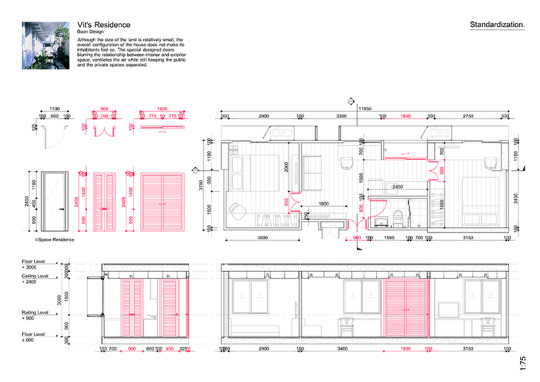
While The Standardization is an act of ‘standardizing’ the knowledge from intuition and years of experiences,However, to exclude all subjective opinions and predetermined results, I chose a set of existing design components from other regional concerned architectural firms to be the variables for the experiment.

With The Relation, I observed the performance of each component in relation to others. While 2D drawings serve for measurements, 3D drawings allowed me to test the desired interaction. The study helped determine the importance of each change and to see how much and in what way it really affects the quality of the space.

Lastly, The Economics: Taking all the studied components into account, any final decision comes down to the numbers. The sheet focuses on the overall budget of the project, due to the undeniable fact that the big crunch number is what the clients are looking for. Then, zooming in to each component’s detail to see what type, material, scale and labor costs really affect the big picture. To help determine which option has the most potential and which can be removed from the consideration.

From the experiment, I concluded that there is no one true answer to my initial hypothesis, but rather a chain of possible events. It also proves that the whole process is subverted by implementing small changes to a standardized component. Whether it is a window, a ceiling, or the position of a unit in the building, it guarantees a better performance of the same ordinary building. By reinserting the trial components into an actual working process, I generated three possible scenarios from their different combinations. Each scenario responds to different situations and target groups:
Luxury, Comfort, and Budget.

Without any financial restraints, the Luxury selects all the best options regarding the aesthetic and climatic concerns. The room area is extended under legal limit with special windows and shadings design, which can be adjusted according to certain types of weather. Combined with the ceilings, which cooperate with the building’s facade, it enables cross ventilations throughout the room.
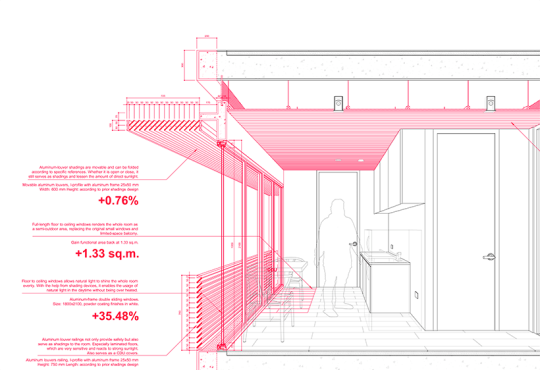

On the contrary, the Budget’s main concern are the numbers. Aiming for the cheapest combination that still offers a better living condition. The scheme eliminates unnecessary, ornamental objects, such as shading fins, and replace them with self shading. Although the room area decreased, this has been compensated with a panoramic view through fixed-windows, that is proven 4 times cheaper than a normal sliding one. As a consequence, the grilled-doors from back to front are added to ventilate.

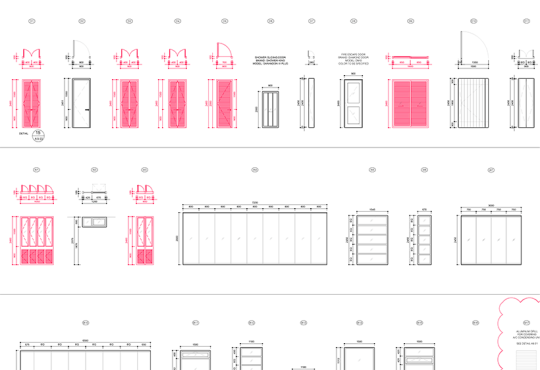
Lastly, The Comfort mediates the two. While being affordable, it contains both generous views and is well fitted with the climate. With that, the room is still spacious and leaves room for a balcony.

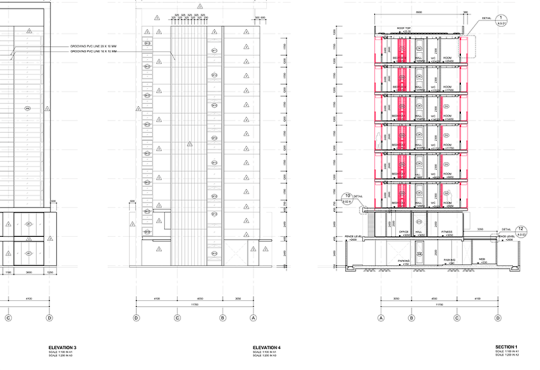
All show the extent to which the effects can spread, from one single unit, to the whole building, and perhaps, to a building designed by another architect, and maybe, in time, to another one after that. Even if each scenario has different focal points, they all share an improved living quality. At the same time, they respond to the client’s financial concerns and contractor’s limited skill sets, and most importantly safeguard an architect’s personal design agenda.
1 note
·
View note
Text
PROJECT OSLO
16/05/2015
The Berlage Project
2015
Tutors:
Marcus Kempers (NL)
Jonas Norsted (NO)
Participants:
Tritip Chayasombat (TH)
Jana Culek (HR)
Piergianna Mazzocca (IT)
Norway, the wealthiest welfare state in the world, develops its capital, Oslo, mostly through market driven projects which form a “patchwork urbanism” with little regard to its context. “Densification through public transport” has been the most popular way of developing the city. By public transportation nodes, surrounding areas can be built denser and higher, creating islands of imported urbanity of a scale previously not familiar to Oslo.
vimeo
Excited to visit Oslo for the first time. You’re exiting from a new train station from the second floor and walking towards the city center. From up here you find a lively plaza with an impressive city gate welcoming you. Heading down to the ground floor, you feel safe within the friendly atmosphere. You stand in the middle of the plaza while taking the city vibes in and looking around to find multiple choices of connections you can choose from: taxis are queuing up on the street right behind the bus stop. There is also a tram stop on the opposite side. You also notice an interesting opening pit In the middle of the plaza with a glimpse of trees within it. Perhaps it is a garden. You look down the pit to understand that it is actually an entrance to the metro station. You can see that it is an energetic underground space. People are walking around from parking spaces to metro station while shopping along the way.
Turning to the one monumental gate in the space, you have to take a picture to share on social network and let your friends know you have arrived safely. Then you head towards the small entryway, the gate tilted itself inviting you in. You walk through the tunnel and arrive into another plaza. Its surprising to see so much contrast between the two spaces, there are so many trees leading your vision to another dense forest along a river. There are a lot of shops and restaurants surrounding you with a lot of places to hang out and enjoy the river side atmosphere. It is summer so there are families with kids and dogs enjoying their holiday everywhere. You walk towards the water, on the left you see hills along the horizon, perhaps its where people go skiing in the winter. The river flows to the right side, there’s a ferry stop advertising that it will sail you to see the fjord in fifteen minutes.
You feel like you’re having the best time in Oslo already. You cannot wait to explore it even more.

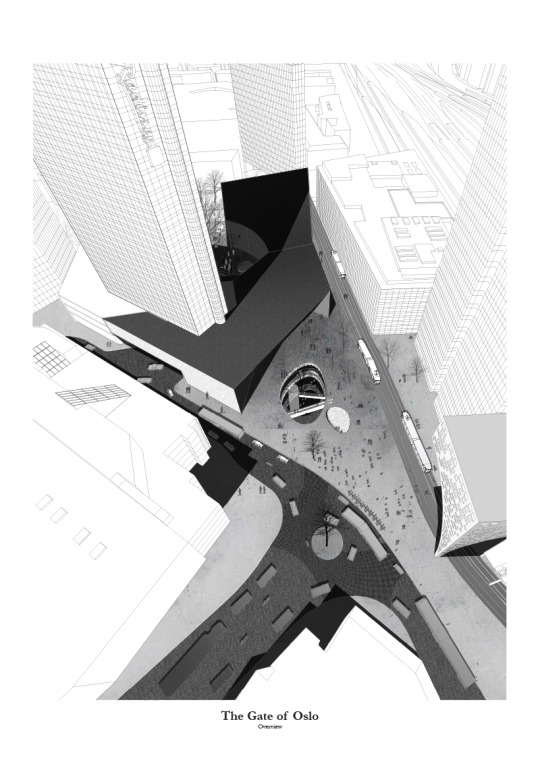
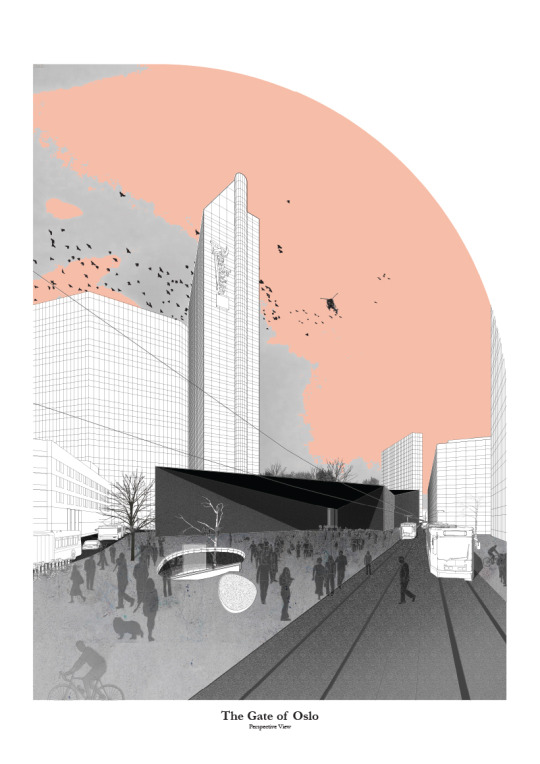

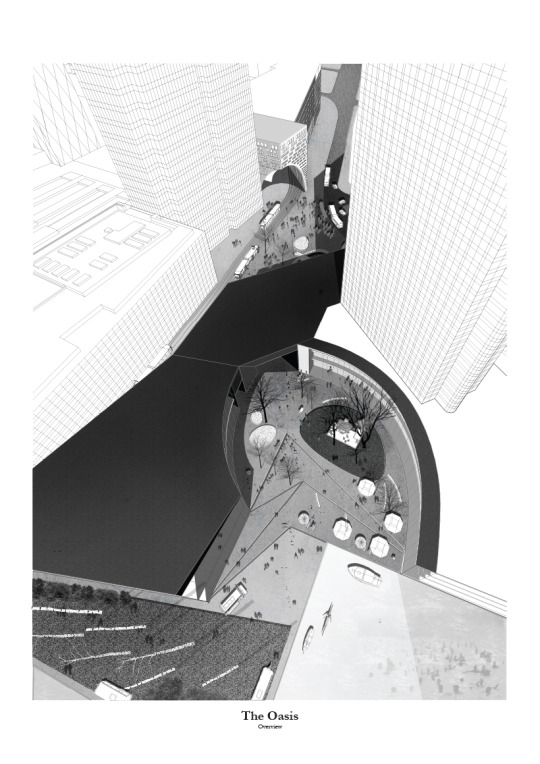
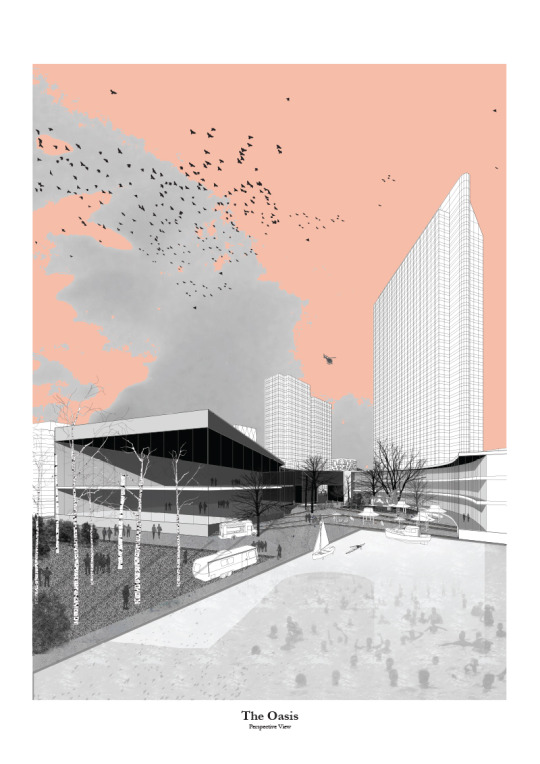
0 notes
Text
BPS RESIDENCE
16/10/2015
PROFESSIONAL PROJECT
GROUP
2014
© 84/48, All rights reserved.
Personal residence design and development. Working under the name 84/48 with Nakorn Sattaworakul, I participate in developing a preliminary design into working drawings and detail designs.
The project is currently under constructions and will be finish within the end of 2016.

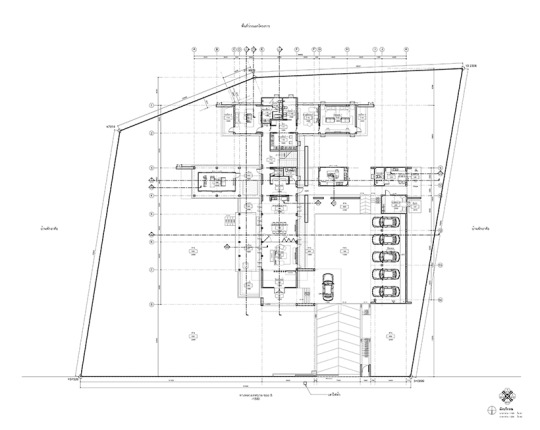
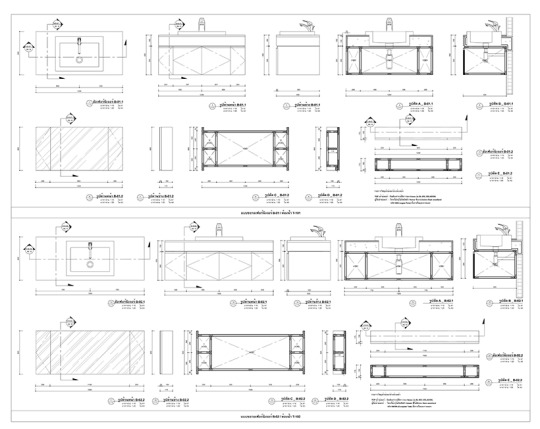
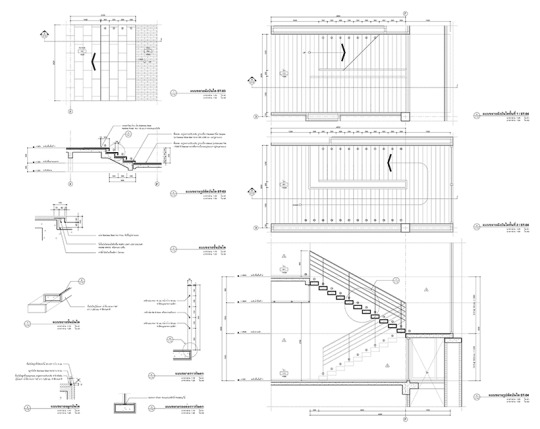
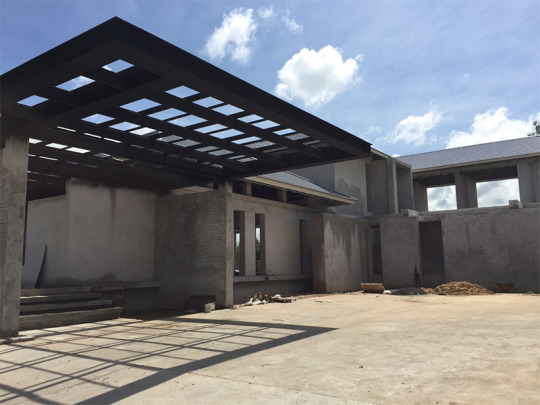


0 notes
Text
THE SUMMER SCHOOL THINKING CITY
16/07/2015
The Summer School Thinking City:
BEYOND RESILIENCE
2015
CASE 4. ART AND ENTREPRENEURSHIP
An initiative of Foundation Thinking City in collaboration with the University of Amsterdam
and the Amsterdam Institute for Advanced Metropolitan Solutions (AMS)
Two weeks of exploring, discussing and developing the future of the city.
youtube
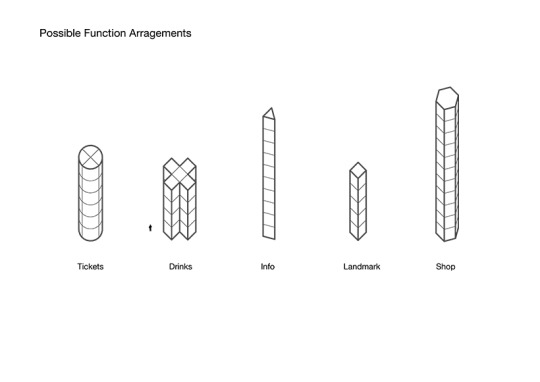

0 notes
Text
DEMOLITION MASTER CLASS
07/04/2015
Demolition. The Berlage spring Masterclass 2015.
Led by AMO/OMA – Ippolito Pestellini Lapardelli, Janna Bystrykh and Stephan Petermann.
Act 07 – Dispositions
By Tritip Chayasombat & Adam Turczyn
vimeo
0 notes
Text
PROJECT NL / OLDAMBT
16/02/2015
The Berlage Project
2014
Tutors:
Sanne van den Breemer (NL)
Matthijs Bouw (NL)
Olaf Gipser (CH)
Nelson Mota (PT)
David van Severen (BE)
Participants:
Tritip Chayasombat (TH)
Nafsika Efklidou (GR)
Territory-Bound Domesticity:
Minimum Interventions for Territorial Decline in Oldambt
vimeo
Salvaging Desolation
Tritip Chayasombat
The project salvages the decayed Oldambster farm type by means of inhabitable bracing cube structures.
The Oldambtster farm is one of the most recognizable icons of Oldambt: The volume, the design, and what it symbolized, are the living histories of the area. Hundreds of farms are scattered from linear villages to isolated plots, but only a handful of them survive. The up scaling of agriculture industry made many of the farms redundant and modern family activities now seem unsuited to fill the enormous space.
This is a minimum intervention to help maintain the glory of the Oldambtster farms. Modular cubes act as bracing structure to help the original wooden frames stand tall amidst the decay of the farm. The strategy preserves the most important qualities of the farm, its uniquely massive interior space and what it represents to the community. The modular system makes it efficient to pre-fabricate and assemble, allowing for minimum manufacturing and investment. It can be expanded over time depending on the amount of users and space required. The contrast of old and new material helps dignify the original architecture and creates multiple spaces for community appropriation.
The plug-in inhabitable units penetrate the decomposed barn in order to change the experience the space, reframing boundaries and un-objectifying architecture placed upon scenery. Reorienting experience from one of admiring each other from afar, to one of truly appreciating coexistence.



0 notes
Text
THE ROLES OF THE ARCHITECT MASTER CLASS
21/11/2014
The Berlage Master Class
Led by:
Ben van Berkel from UNStudio
Participants:
Alberto Casarotto (IT)
Tritip Chayasombat (TH)
Piergianna Mazzocca(IT)
Francesca Sorrentino(IT)
ARCHITECTURE WITHOUT ARCHITECTS,
ARCHITECTS WITHOUT ARCHITECTURE

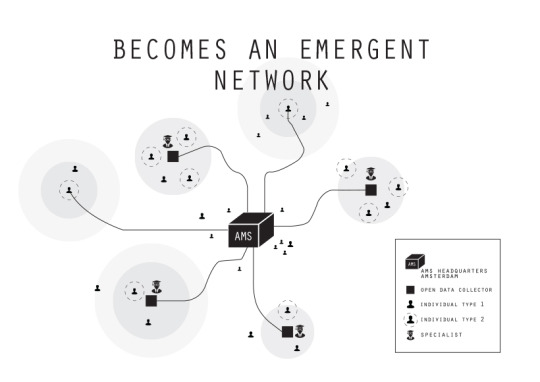

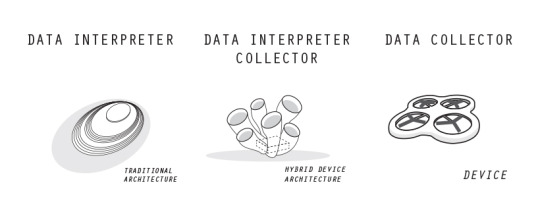


0 notes
Text
WNR RESIDENCE
16/02/2014
PROFESSIONAL PROJECT
GROUP
2014
© Atelier of Architects Company Limited, All rights reserved.
Private residence renovation.
I participated since the start of the project from site measurement to produce all working drawings. The project is now finished and the family has moved in since the end of 2014.
youtube
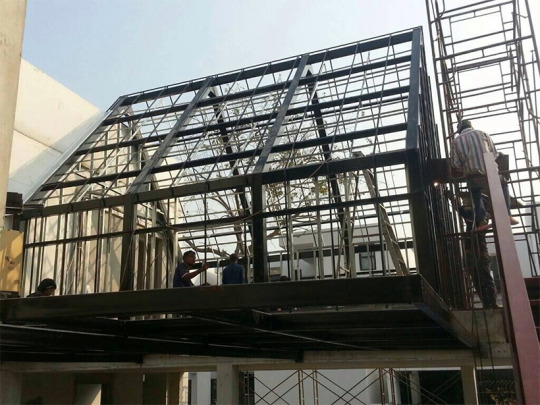

0 notes
Text
OLV STUDIO
16/02/2014
PROFESSIONAL PROJECT
GROUP
2014© Atelier of Architects Company Limited, All rights reserved.
OLV Studio facade design.
Created by layers of brick in Thai numbers.


0 notes
Text
YPK RESIDENCE
14/02/2014
PROFESSIONAL PROJECT
GROUP
2012-PRESENT© Atelier of Architects Company Limited, All rights reserved.
Supervisor:
Salyawate Prasertwitayakarn
[email protected]
Owner:
Metha Yaovapankul
As the project architect for this 3-storey house, I was responsible for every step from meeting with the client, design brainstorming, coordinating with engineers, to creating full package of working drawings. Currently the project is at the bidding process and is expected to start constructions early this April, 2014.
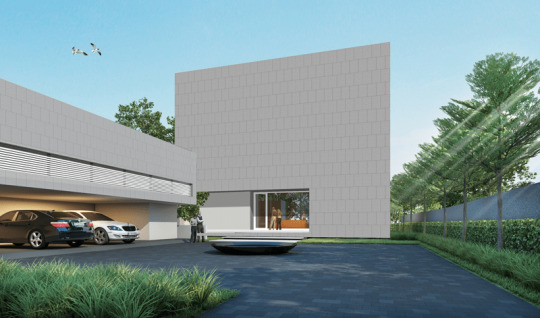
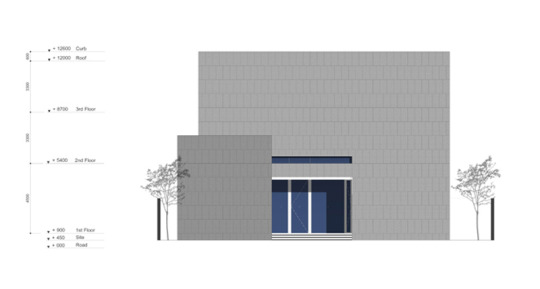


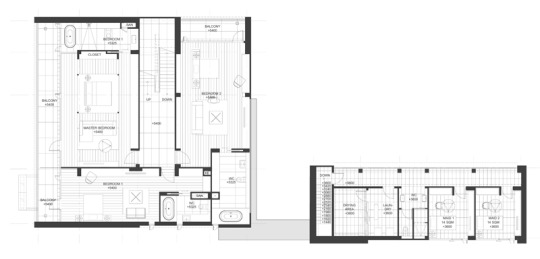

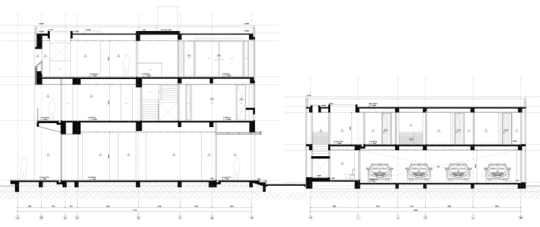
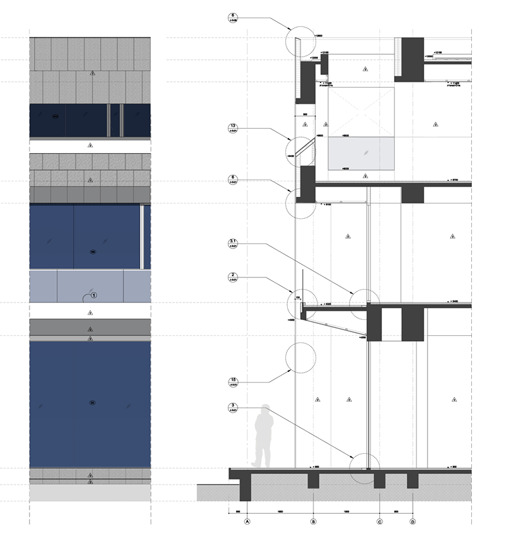

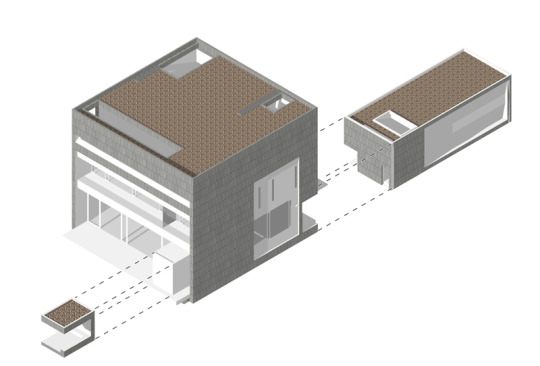
0 notes
Text
WYN HOTEL
16/02/2013
PROFESSIONAL PROJECT
GROUP
2013
© Atelier of Architects Company Limited, All rights reserved.
Hotel design and development.
I participated since the beginning of the project preliminary design until design development phase.
The project is currently still undergoing and aiming to be certified by LEED standards.
0 notes
Text
MIYATAKE SANUKI UDON RESTAURANT
16/02/2013
PROFESSIONAL PROJECT
GROUP
2013
© Atelier of Architects Company Limited, All rights reserved.
Furniture design.
Chairs and Tables detail design for Miyatake Sanuki Udon restaurant
in Paragon department store, Bangkok, Thailand.
0 notes
Text
SWM MUSEUM
14/02/2014
PROFESSIONAL PROJECT
GROUP
2012-PRESENT
Supervisor: Salyawate Prasertwitayakarn
[email protected]
© Atelier of Architects Company Limited, All rights reserved.
Owner : Wankanai Co.,Ltd.
Curator : Wuttinun Jinsiriwanich, Charinee Artachinda
Architects : Atelier of Architects Co.,Ltd.
Exhibition : all(zone) Limited
Lighting : L49 Co.,Ltd.
Graphic : miniBIG Limited
The Sweet Museum is where “Wangkanai”, Thailand’s major sugar company, expands their business to education. This project is a collaboration among local people, various design teams and Atelier of Architects as architects.
As one of the project architects I participated in the whole process from brainstorming between all designing teams, researching, analyzing, mass studying, detailing to creating full package of the drawings. The project is currently at the creating the working drawings and is expected to start constructions in October 2014.
The sweet museum takes place in front of a sugar factory in Suphanburi, north of Bangkok. The architecture represents a bridge that connects the outside world to the sugar-making world. Visitor will walk through the cane field to discover the main facility inside. On the way the visitor will find a sacred statue to all farmers, Ganesha. Flow of exhibition leads visitor to the upper box. Where it is stretch crossover the brick wall to factory’s main warehouse. Unexpectedly visitor enter the chamber to overlook the real mountain of sugar as the exhibition’s content resolves. It is the composition two simple rectangle boxes. One on top and perpendicular to another, where the over- lapped area become vertical transition. The upper box is cladded by weather rusted steel sheet, with the box shaped punch out to resemble the sugar crystal.
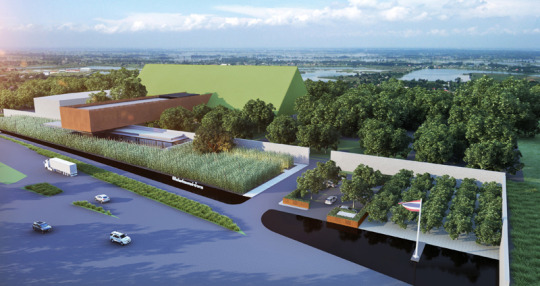

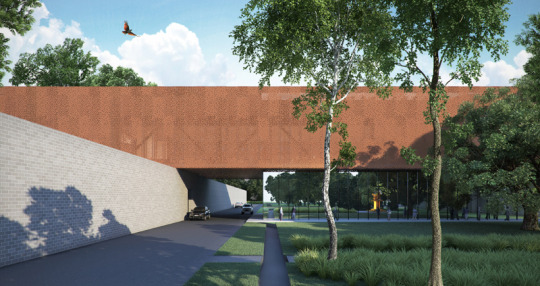

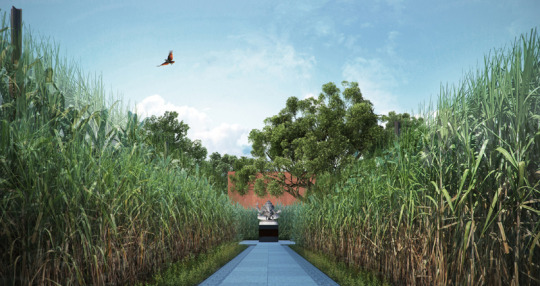

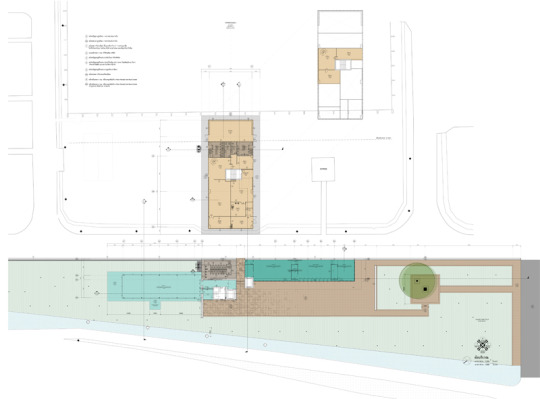
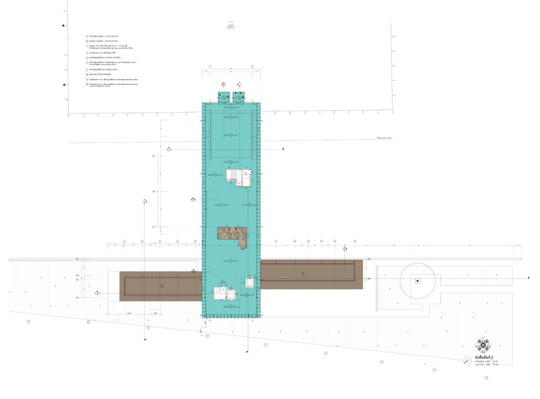



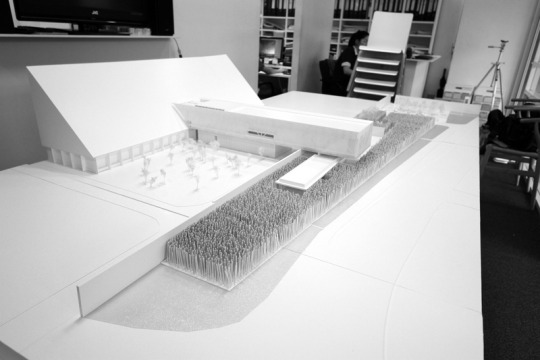

0 notes
Text
I-SPACE RESIDENCE
15/10/2014
PROFESSIONAL PROJECT
GROUP
2012-PRESENT© Atelier of Architects Company Limited, All rights reserved.
8 stories condominium at Bang Saen, Chonburi province, Thailand.
I participated in facade design, developed all working drawings and visit the construction sites.
The project finished the constructions in 2014 and have been inhabited since the beginning of 2015.
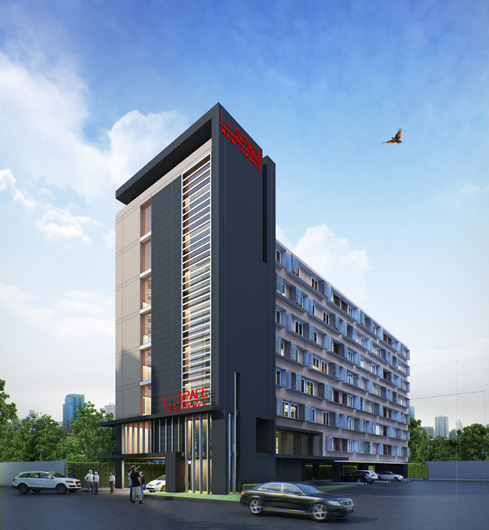
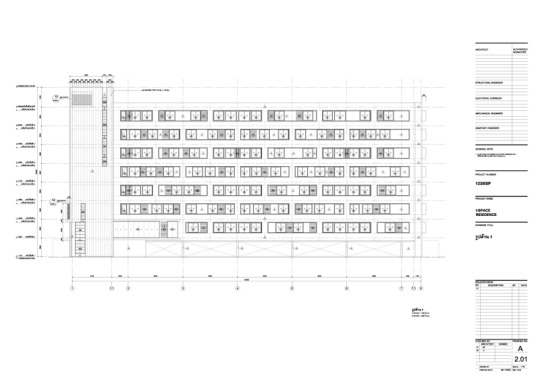


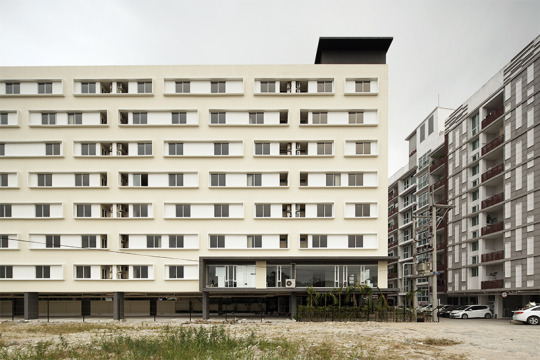

0 notes
Text
MUSEUM OF CONTEMPORARY ART
14/02/2012
ACADEMIC PROJECT
INDIVIDUAL
20125th Year Project
Thesis
I chose ‘Museum of Contemporary Art as my undergraduate thesis because I wanted to focus on public space and cultural relationships between people and the city. I believe that we don’t have enough space to share creativity in Thailand. For Thai people art is still limited to only a few groups and represent things that are too hard to understand. The museum of contemporary art will be the bridge that connects people to the art atmosphere.
From that, I got into researched, analyzed and chose the setting that suits the program criteria to start the designing process. Setting in the front of the Thailand Cultural Center, Bangkok, is the perfect scene since it is always hard to reach the center by foot. The museum will be the ‘gateway’ to the Cultural Center.



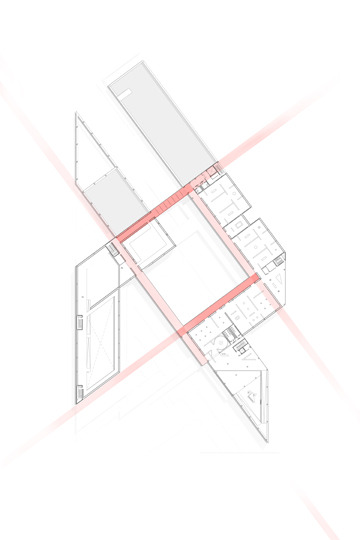
0 notes
Text
FLOOD CITY WORKSHOP
14/02/2011
ACADEMIC WORKSHOP
GROUP
2011Supervisor: SarayutSupsook
[email protected]
The academic workshop is an annual collaboration between Architecture Faculty of Chulalongkorn University
and École Nationale Supérieure d’Architecture de Versailles (ENSAV).
Each year the project will varied by the pressing issue.
This year we are focusing on flood land uses which is a common problem for both Thailand and France.
I participated in site observation, research and design debate between 2 nations.
As a group of 5 people we turned ideas into designs and present them to our class.
GROUP MEMBER
Tritip Chayasombat
Natthaya Tantipidok
Puttimas Vudhivanich
Clémentine Debaere
Roxane Monthiers
PART I
Bangkrachao district, Samut Sakorn Province, Thailand
PART II
Seine river, Paris, France
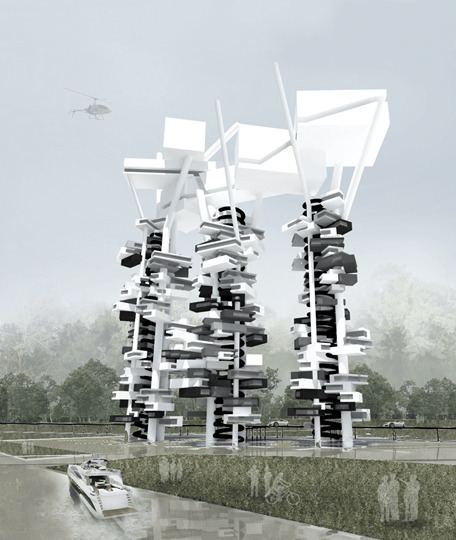
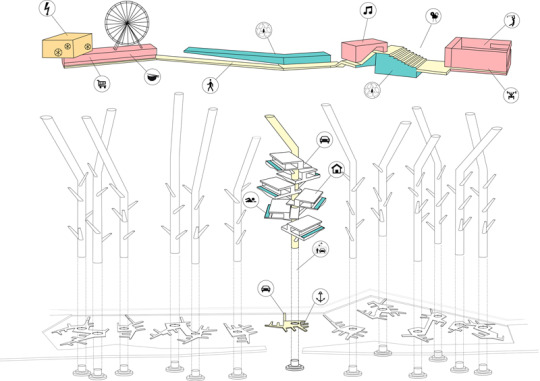
0 notes
Text
EUROPE 2010
14/02/2010
Nikon F2 / Film
Rome
Milan
Venice
Florence
Lake Como
Barcelona
Granada
Seville
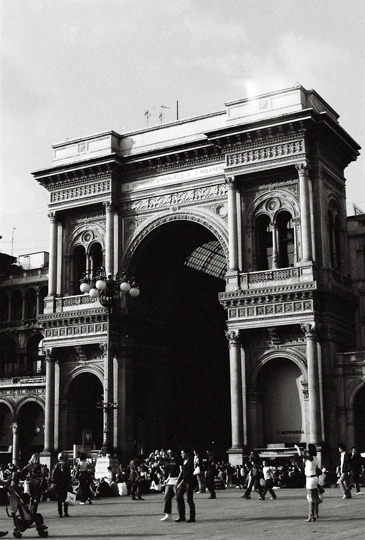
0 notes