Text
Showcasing the Ubuilt ?
Showcasing the Ubuilt ?
‘Perhaps only 2 from 10 projects got a chance to see a life’
Unbuilt project often become the forgotten files in the archives. It didnt get a chance to see a life due to many circumstances. Mostly the factors is external factors, such as regulation, client sudden revision, cancellation or change of site. Rarely unbuilt project factor comes internally.
As the creator, we always hope the project…
View On WordPress
0 notes
Text
Idealism vs Reality vs Business
Idealism vs Reality vs Business
Idealism vs Reality vs Business
Sometimes, what we have planned for the project wont turn out to be what we expected, as for this case, it didn’t because of many elements happened during the very short process,therefore we prefer our original version of the design rather than the finished product.
One that we learned from this project is that not everyone shares the same vision as yours, then…
View On WordPress
0 notes
Photo
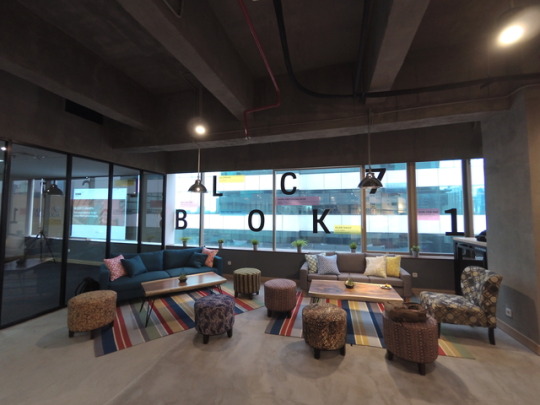
BLOCK 71 Jakarta Office Tour by Dailysocial TV Our work, BLOCK71 Jakarta that finished in early 2017 were visited by Dailysocial TV a youtube channel that create awesome office-tour videos. Here's our project on a video tour made by Daily Social TV when visited BLOCK 71 Jakarta.
0 notes
Text
AISBERG COFFEE NOW BREWING
We are very happy to announce that our project Aisberg Coffee finally opened in January, it’s has been a tremendous progress to achieve the end product. We’re really thankful for the experience
View On WordPress
0 notes
Text
Uloang Daad Nuhu Evav Community Building
Last august till November, our principals had gone to Kei Island, Southwest Maluku, Indonesia. Those 2 months, we were working to help as Volunteer architects in Sahabat Peduli Indonesia. Uloang Daad Nuhu Evav itself is a multipurpose building for various activity and purpose such as, library, workshop area, classroom, community centre, performance space, and many more. Those multipurpose…
View On WordPress
0 notes
Photo

Balai Uloang Daad Nuhu Evav Design : 2017 Location : Kei kecil, Maluku Tenggara, Indonesia. Atas prakarsa dari @sahabatpeduliindonesia Balai yang akan dibangun di Kei kecil ini ditujukan untuk mewadahi berbagai jenis aktivitas yang dibutuhkan oleh warga ohoi (desa). Didalam balai Uloang Daad Nuhu Evav, sengaja didesain agar memiliki susunan rak menyerupai tangga (atau sebaliknya) hal ini dilakukan untuk memanfaatkan semaksimal mungkin ruang yang ada. Area dalam sengaja dibuat terbuka sehingga penguna dapat melihat keseluruhan bagian dalam dari bagian pintu masuk sampai titik tertinggi, ruang dalam ini juga dimaksudkan sifatnya terbuka agar penggunanya dapat menginterpretasi penggunaan ruang sesuai dengan kebutuhan yang diperlukan. Sehingga penggunaan ruang dapat fleksibel, disaat hari biasa, ruang dapat digunakan sebagai area baca atau berkumpul. Disaat terdapat acara, tangga berubah menjadi tempat warga duduk untuk melihat acara. Penggunaan berbagai aktivitas ini nantinya akan menuntut adanya pengelola yang mengatur jadwal penggunaan dari balai ini, sehingga balai ini nantinya tidak akan pernah sepi dari penggunanya. #sahabatpeduliindonesia #uloangdaadnuhuevav
0 notes
Photo
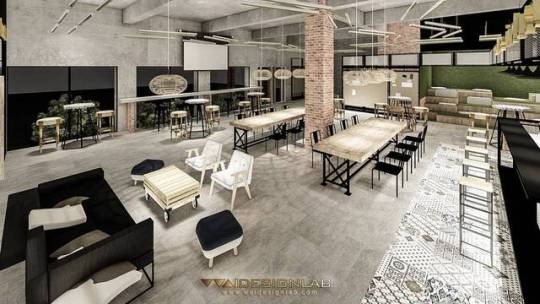
Accelerator | Incubator Coworking Office - Public Area Design : @waidesignlab Year : 2016 Area : 1200m2 Located in ex-embassy building, the idea is to respect the local's culture and the history of the building. A minimal hacking is done for the purpose of capture the soul of the building and use it to lay the foundation of the new ambience for the office. 1st floor designed to hold public activity with various work area and meeting spot, townhall, and also dry bar #waidesignlab #officespace #interiordesign #interior #workspace #coworking #coworkingspace #office
2 notes
·
View notes
Photo
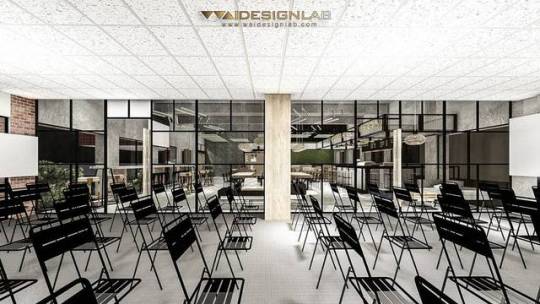
Accelerator | Incubator Coworking Office - Public Area Design : @waidesignlab Year : 2016 Area : 1200m2 Located in ex-embassy building, the idea is to respect the local's culture and the history of the building. A minimal hacking is done for the purpose of capture the soul of the building and use it to lay the foundation of the new ambience for the office. 1st floor designed to hold public activity with various work area and meeting spot, townhall, and also dry bar #waidesignlab #officespace #interiordesign #interior #workspace #coworking #coworkingspace #office
1 note
·
View note
Photo
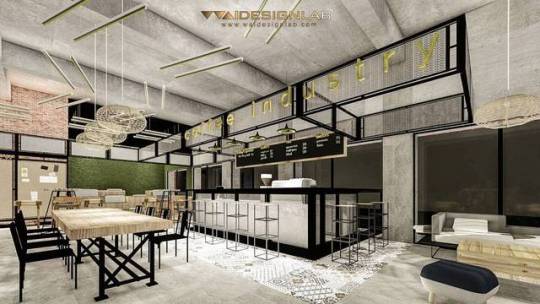
Accelerator | Incubator Coworking Office - Public Area Design : @waidesignlab Year : 2016 Area : 1200m2 Located in ex-embassy building, the idea is to respect the local's culture and the history of the building. A minimal hacking is done for the purpose of capture the soul of the building and use it to lay the foundation of the new ambience for the office. 1st floor designed to hold public activity with various work area and meeting spot, townhall, and also dry bar #waidesignlab #officespace #interiordesign #interior #workspace #coworking #coworkingspace #office
2 notes
·
View notes
Photo
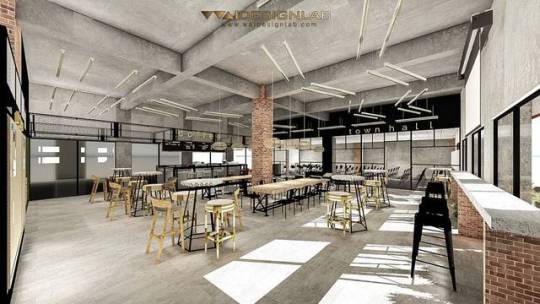
Accelerator | Incubator Coworking Office - Public Area Design : @waidesignlab Year : 2016 Area : 1200m2 Located in ex-embassy building, the idea is to respect the local's culture and the history of the building. A minimal hacking is done for the purpose of capture the soul of the building and use it to lay the foundation of the new ambience for the office. 1st floor designed to hold public activity with various work area and meeting spot, townhall, and also dry bar #waidesignlab #officespace #interiordesign #interior #workspace #coworking #coworkingspace #office
1 note
·
View note
Photo
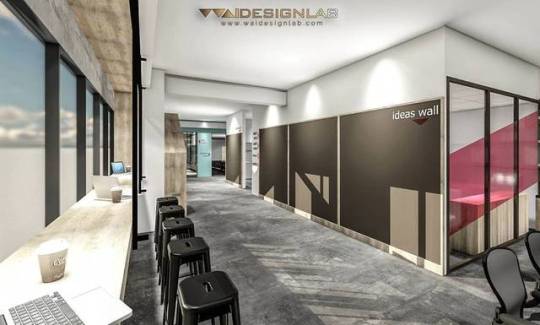
IT Office - Walkway Broadway passage is introduced in design to create enough space for interactions, walls are installed with writable surface and high table to encourage informal or standing discussions between colleagues. Simple signage also placed accordingly to help guest find their way around the office. Design : @waidesignlab Year : 2017 Area : 285m2 Location : Jakarta Status : Pending #waidesignlab #officespace #interiordesign #interior #workspace #coworking #coworkingspace #office
1 note
·
View note
Photo

IT Office - Entrance Foyer Following the brief from client to design office with clean, white, industrial, youth and energetic; The office use only bright pastel color and bright raw material finishes. Using small size steel as frame to accentuate industrial's elements combined with light laminated wood color. Bright concrete wall is used as an accent wall washed with warm spot lighting to create cafe-like ambience. Design :@waidesignlab Year : 2017 Area : 285m2 Location : Jakarta Status : Pending #waidesignlab #interiordesign #office #officespace #interiordesign #interior #workspace #coworking #coworkingspace
3 notes
·
View notes
Photo

IT Office - Entrance Foyer Following the brief from client to design office with clean, white, industrial, youth and energetic; The office use only bright pastel color and bright raw material finishes. Using small size steel as frame to accentuate industrial's elements combined with light laminated wood color. Bright concrete wall is used as an accent wall washed with warm spot lighting to create cafe-like ambience. Design :@waidesignlab Year : 2017 Area : 285m2 Location : Jakarta Status : Pending #waidesignlab #interiordesign #office #officespace #interiordesign #interior #workspace #coworking #coworkingspace
2 notes
·
View notes
Photo

IT Office - Playground Following the brief from client to design office with clean, white, industrial, youth and energetic; The office use only bright pastel color and bright raw material finishes. Using small size steel as frame to accentuate industrial's elements combined with light laminated wood color. Bright concrete wall is used as an accent wall washed with warm spot lighting to create cafe-like ambience. Design :@waidesignlab Year : 2017 Area : 285m2 Location : Jakarta Status : Pending #waidesignlab #interiordesign #office #officespace #interiordesign #interior #workspace #coworking #coworkingspace
3 notes
·
View notes
Photo
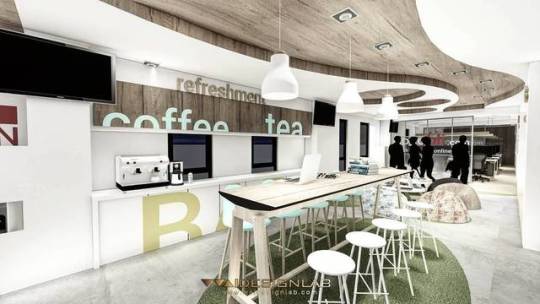
Healthcare E-Commerce Startup Office Year : 2016 Status : Unbuilt Design : @waidesignlab An office design with clean scandinavian ambience into it. The open plan office design create a visual continuity from the front to the end, while amenities such as common area, pantry, and breakout area are sandwiched between work area and meeting rooms #waidesignlab #officespace #interiordesign #interior #workspace #coworking #coworkingspace #office
2 notes
·
View notes
Photo
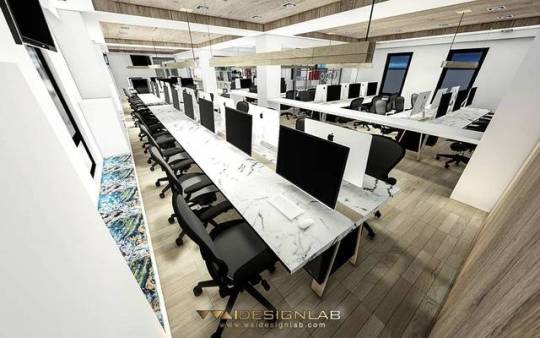
Healthcare E-Commerce Startup Office Year : 2016 Status : Unbuilt Design : @waidesignlab An office design with clean scandinavian ambience into it. The open plan office design create a visual continuity from the front to the end, while amenities such as common area, pantry, and breakout area are sandwiched between work area and meeting rooms #waidesignlab #officespace #interiordesign #interior #workspace #coworking #coworkingspace #office
2 notes
·
View notes
Photo

Healthcare E-Commerce Startup Office Year : 2016 Status : Unbuilt Design : @waidesignlab An office design with clean scandinavian ambience into it. The open plan office design create a visual continuity from the front to the end, while amenities such as common area, pantry, and breakout area are sandwiched between work area and meeting rooms #waidesignlab #officespace #interiordesign #interior #workspace #coworking #coworkingspace #office
1 note
·
View note