#chalet style
Photo

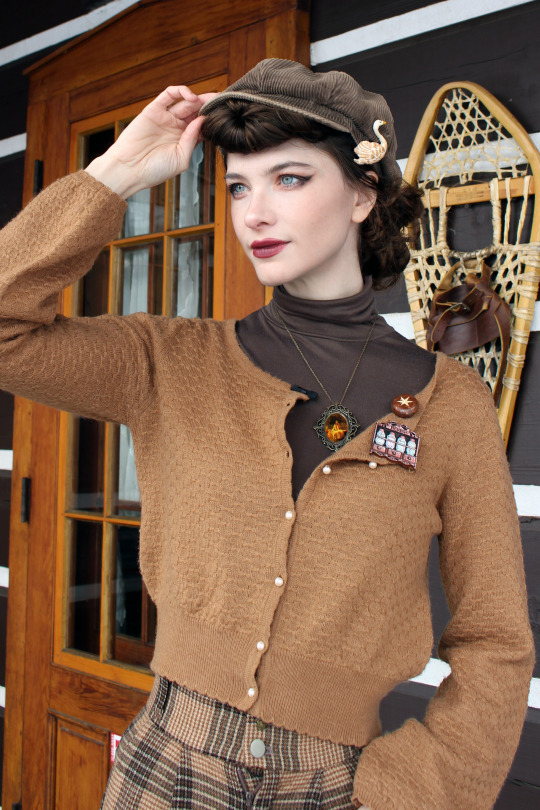
A day in Verdun with my family (outfit pictures were taken home though)
I haven't dressed up nicely at all since Christmas because of my health, but I still have a few outfits from late November to early December to post (and even some from Japan still), so I do not lack of content.
Outfit rundown
Pants: vintage
Cardigan: second-hand earth, music and ecology
Bag: second-hand Fint
Hat: thrifted
Turtleneck: Heattech by Uniqlo
Boots: old Cobb Hill
Herbs rack brooch: Lily of the Valley
Lady of Shallot necklace and shiotake brooch are from artists whose names I can't remember
*I was also wearing a MM coat, unpictured
#fashion#vintage#vintage fashion#vintage style#vintage aesthetic#vintage pants#retro fashion#retro style#retro vibes#chalet style#cottagecore#fashion photography#long hairstyles#makeup look#alternative fashion#garconne#androgenous fashion#gavroche#winter fashion#fanny rosie#fannyrosie#check pants
368 notes
·
View notes
Text

WINter
#shearling#winter coat#winter fashion#it girl#that girl#fashion killa#winter aesthetic#chalet style#ski trip#snow day
11 notes
·
View notes
Photo

Game Room Family Room
Game room - mid-sized rustic open concept game room idea
0 notes
Photo

Open Family Room in Chicago
Inspiration for a large 1950s open concept medium tone wood floor, brown floor, vaulted ceiling and wall paneling family room remodel with brown walls, a corner fireplace and a brick fireplace
0 notes
Photo
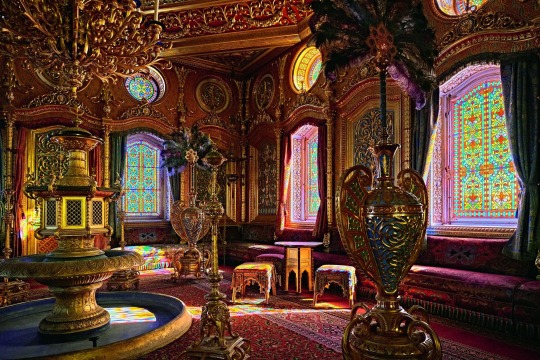
Könighaus am Schachen, Schachen, Wetterstein Formation, Bavaria, Germany,
Built by Ludwig II of Bavaria.
#art#design#interiors#interiordesign#villa#chalet#cabin#bavaria#germany#royal#ludwig II#schachen#wetterstein formation#luxurylifestyle#luxuryhouses#luxuryhomes#luxury houses#style#history
406 notes
·
View notes
Photo
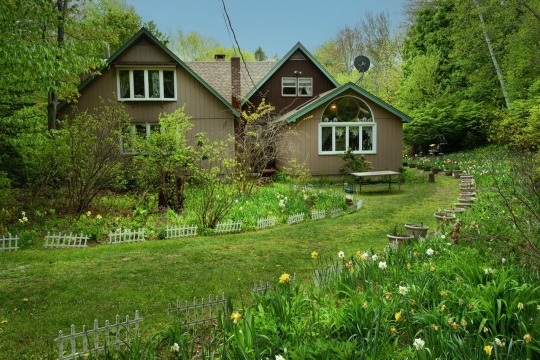

Whimsical 1968 chalet style house in Whitingham, Vermont has 3 yr. round Xmas trees. It has 4bd 2ba and is priced at $399K.
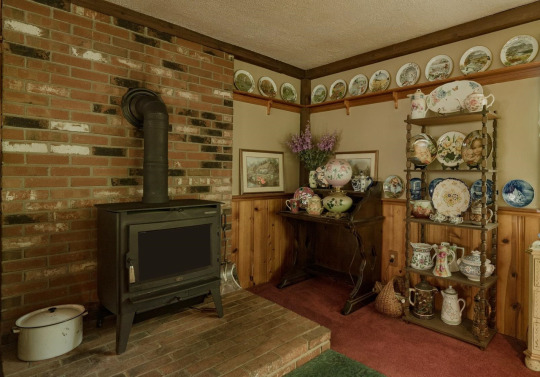

Large rustic family room with knotty pine and brick. Plus lots of display shelving.

The family room has double doors to the main living area and stairs to the bedrooms.
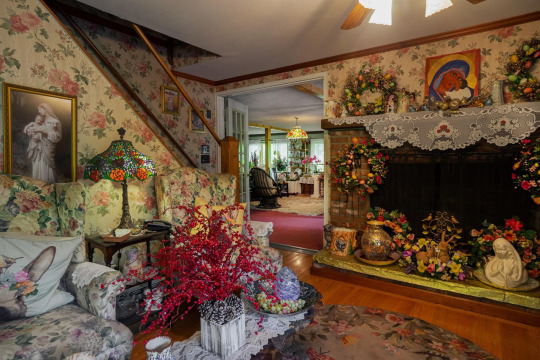
Look at this fireplace- wreaths, florals, tchotchkes, you really have to try and look past all the shtuff.

Sitting area with fireplace and doors to the deck.
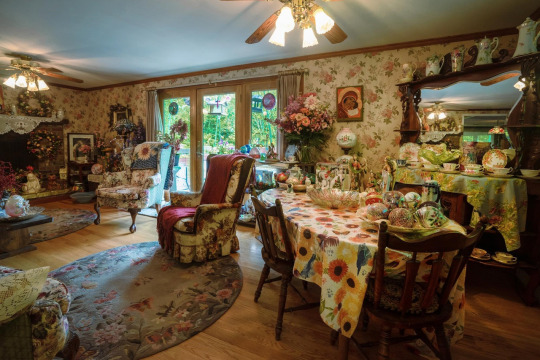
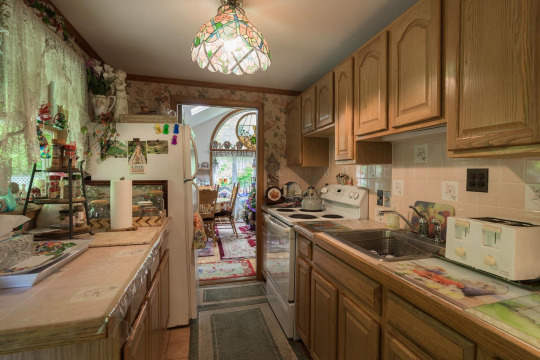
Galley style kitchen.
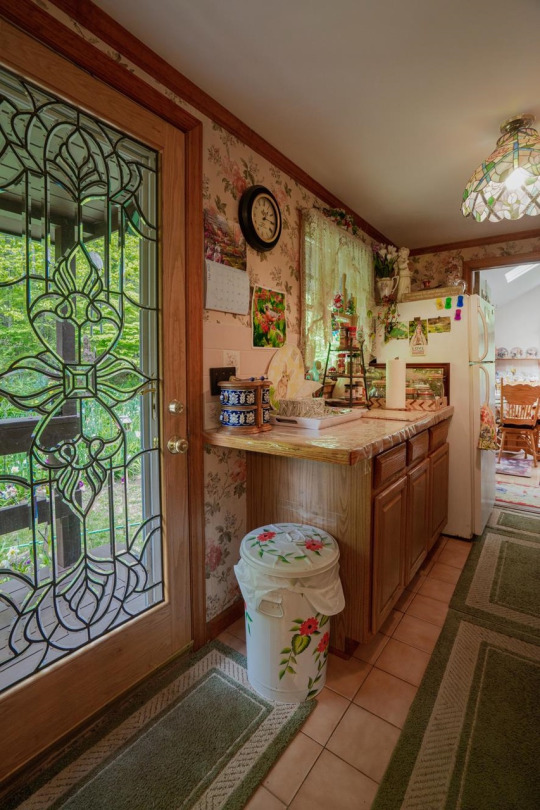
Leaded glass door opens to a stoop that leads down to the yard.
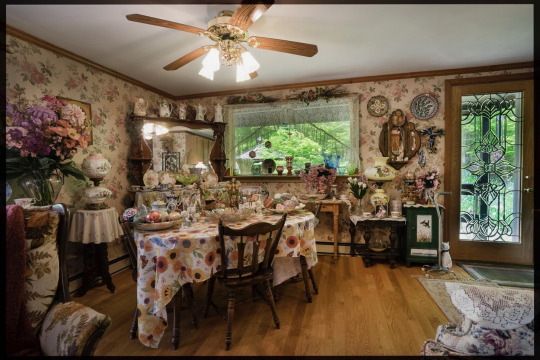
I don’t think they actually eat at this kitchen table. It looks like it’s for display purposed.
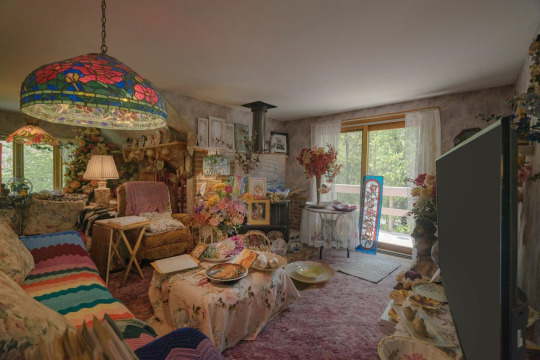
Lots of comfy seating, but it’s a little too chaotic for me.

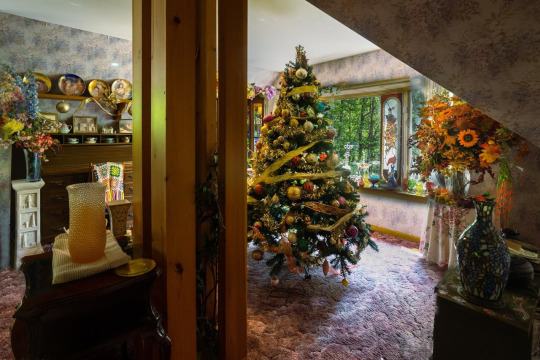
This year round tree appears to have Xmas decorations.

Here’s a nice sunroom for plants and the sunlight makes the glassware collection shine.
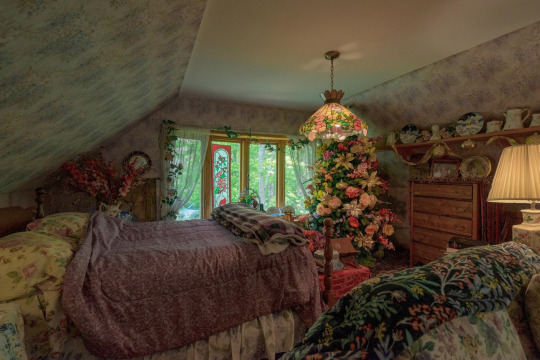
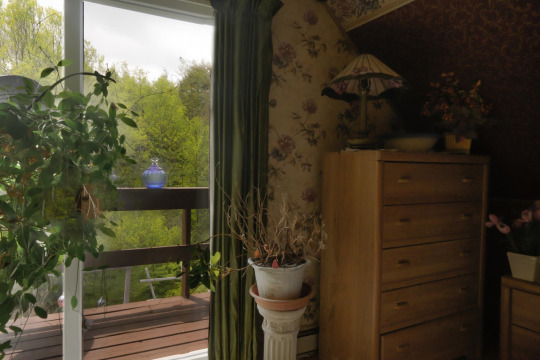
There’s one of the year round trees, decorated with flowers. I would say that this is the main bd b/c it has a terrace.
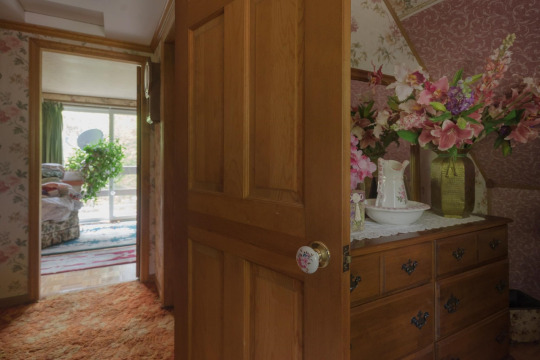

Smaller cozy bedroom.

Here’s a nice deck.


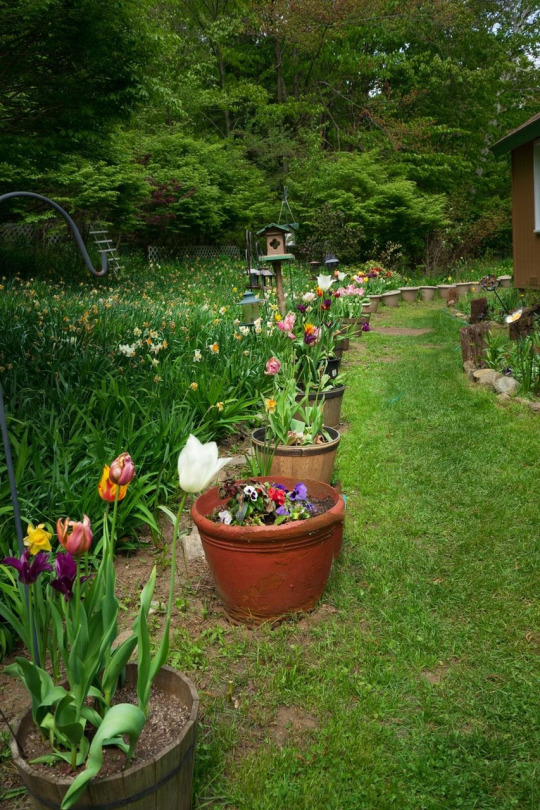
Love the gardens and wildflowers.
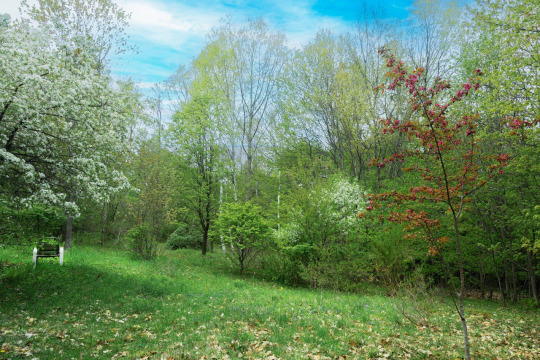
3 acres of beautiful land.
https://www.redfin.com/VT/Whitingham/985-Chapel-Hill-Rd-05361/home/91224568
158 notes
·
View notes
Photo
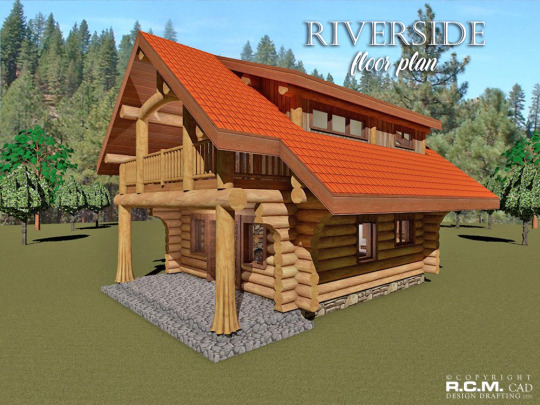

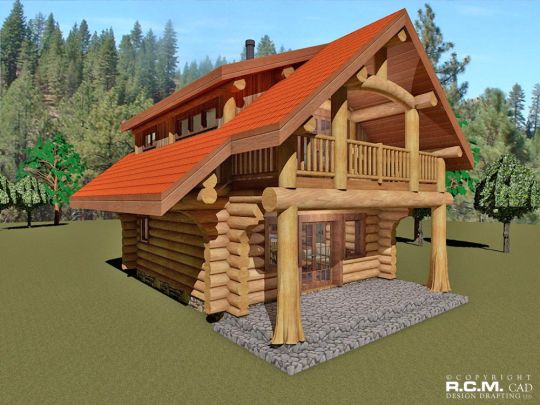
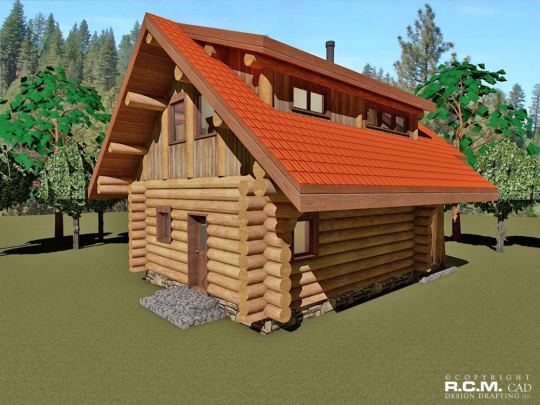
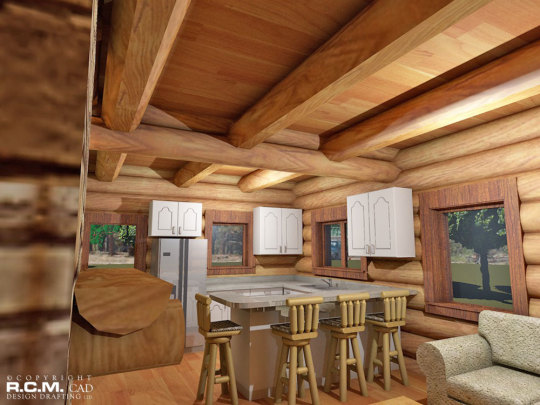
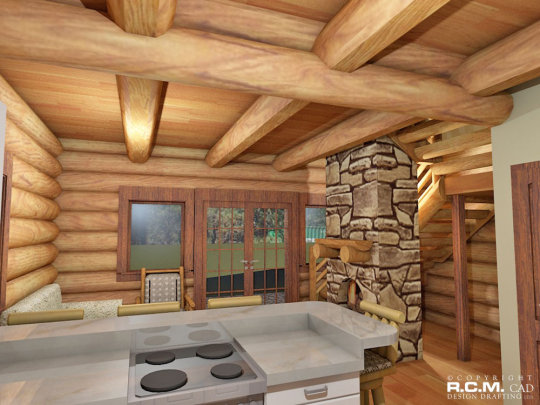
Cabin Design of the week - The 833 Riverside Floor Plan.The Riverside floor plan is a cozy cabin style design that offers a kitchen, living room and covered porch and a gorgeous loft with 2 bedrooms on the second floor. The ultimate cozy cabin!
Check out our website!
#cozy cabins#handcrafted cabins#cad drawings#floor plans#cabin styles#cabin design#cabin love#vacation homes#cabins#chalets#post and beam#log cabinbuilders#western red cedar#douglas fir
16 notes
·
View notes
Photo
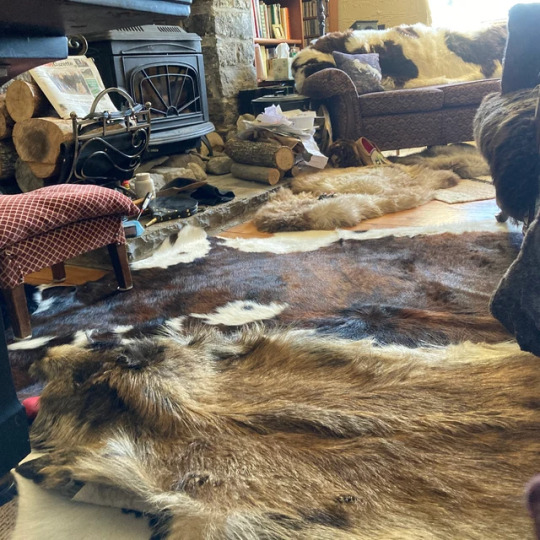
Mountain Chalet Living Room Decor | The Lodge Farmhouse Rustic Hunting Room Decor
#sweethomely#mountain chalet#rustic house#rustic design#Rustic Home Decor#rustic aesthetic#rustic#scandinavian cottage#scandidesign#scandinaviendesign#scandinavehome#country cottage#countryside#cottage style#Cozy Cottage#forest cottage#farmhouse style#home design#home decor#interior design#interior decorating#Design Inspiration#living room#beautiful rooms#room aesthetic
7 notes
·
View notes
Photo
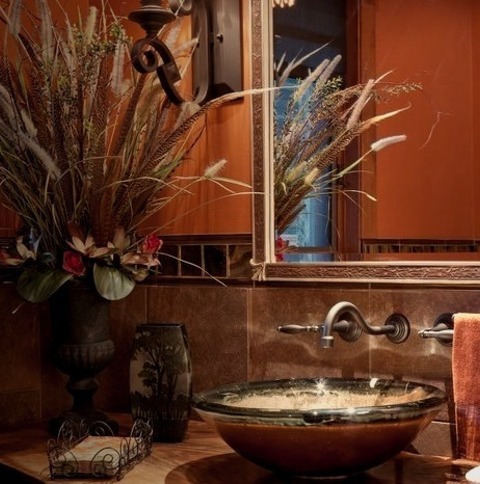
Powder Room - Bathroom
#Mountain style stone tile powder room photo with a vessel sink#wood countertops and brown countertops chalet#rustic wood counter#rustic sink#cabin#wood vanity#oriental rug#silk roman shades
3 notes
·
View notes
Text

LOFTART
Ölgemälde einer Büste des GJC 60 x 80 cm
Dieses Gemälde passt zur Einrichtung eines industrialstyle
Portraitkunst
#loft#loftart#industrial style#modern home#firma#unternehmen#the guardian#klagenfurt#kärnten#chalet#holzhaus#niederösterreich#oberösterreich#münchen#bayern#cäsar#altertum
2 notes
·
View notes
Text
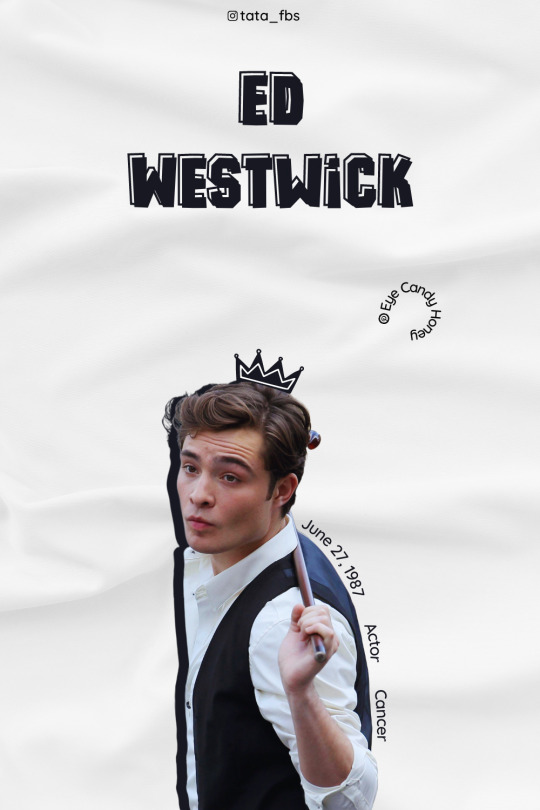
Edward Jack Peter Westwick
From Hertfordshire, England
#ed westwick#gossip girl#chuck bass#chalet girl#ed westwick lockscreen#chuck bass lockscreen#gossip girl lockscreen#white gold#vincent swan#male style#chuck bass wallpaper#handsome#sexy male#male perfection
4 notes
·
View notes
Text
A Cozy Bavarian Christmas Cottage
You can rent this restored half-timbered house that dates back to the year 1708.
Can you picture spending a cozy Christmas holiday here with loved ones?
Located in Deining, Großalfalterbach, Bavaria, Germany, this large chalet-style farmhouse has room for a large family gathering or many friends.
Located near villages that date back to the Middle Ages, this vacation home is the perfect place…

View On WordPress
1 note
·
View note
Photo

Home Bar - Rustic Home Bar
With an undermount sink, shaker cabinets, brown cabinets, granite countertops, gray backsplash, wood backsplash, and multicolored countertops, this mid-sized rustic galley wet bar has a light wood floor and beige floor.
#timberhome#mountain style#mountain living#chalet#timberframe interior#interior design#timberframe chalet
0 notes
Photo
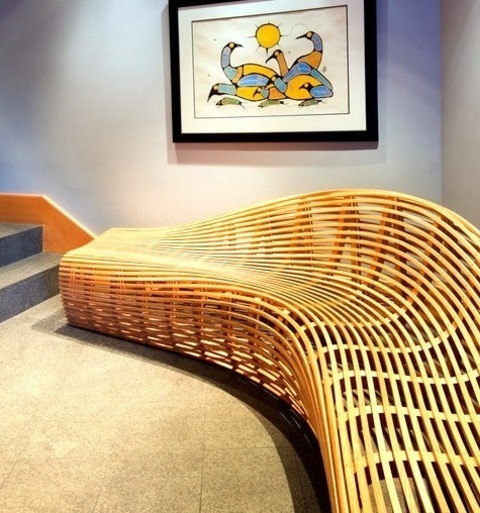
Vancouver Mudroom
Example of a large minimalist entryway with a medium wood front door, gray walls, and a concrete floor.
0 notes
Text
Basement Walk Out in Toronto

Example of a mid-sized arts and crafts walk-out basement game room with white walls, a standard fireplace, and a stone fireplace. The floor is medium tone wood, the walls are white, and the ceiling and walls are shiplap.
0 notes
Photo


The late owner of this home wanted to live the Viking life. So, he built this replica of a Medieval Norwegian home in 2008. His estate is asking $1.6M for it, and it’s located in Bear Valley, California.

Set on 0.37-acre of wooded land and built as a faithful replica of a 14th century building updated for a 20th century lifestyle, the one-bedroom house measures just 1,350 square feet.

It kind of looks like a Swiss Chalet.

It’s kind of odd that you enter into the bedroom.



The living room also has a large bed and a long desk area.

Off the living room is a roomy dining area.


And, a nice small kitchen.

Upstairs is a loft.

There’s another bed up here, so even though it’s listed as a 1 bdrm., there are 3 beds.


Set in the mountains, it’s in a lovely area.
https://www.dirt.com/gallery/more-dirt/real-estate-listings/bear-valley-california-house-medieval-norwegian-1203564692/bearvalley_7/
294 notes
·
View notes