#richardsonian romanesque
Text
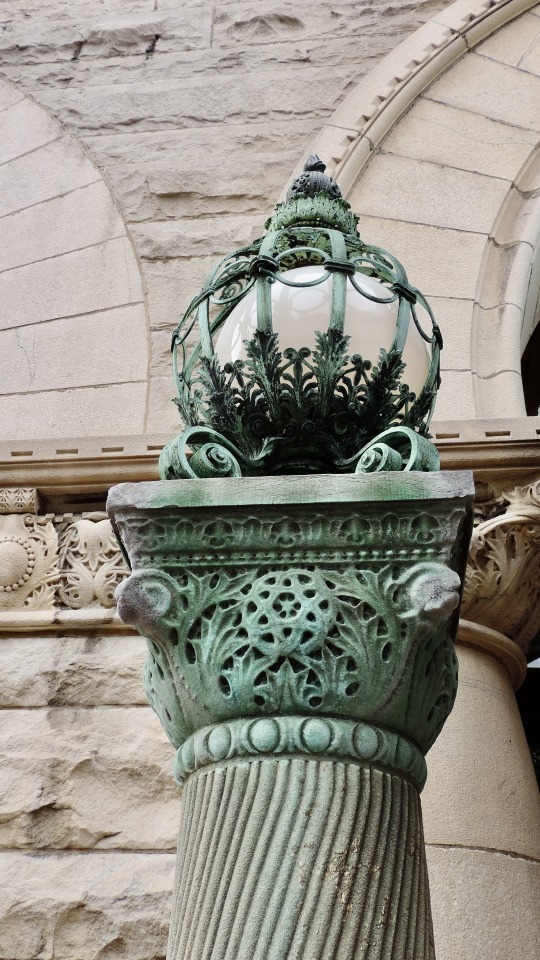
Lamp, Maryland Club, Baltimore, 2015.
45 notes
·
View notes
Text
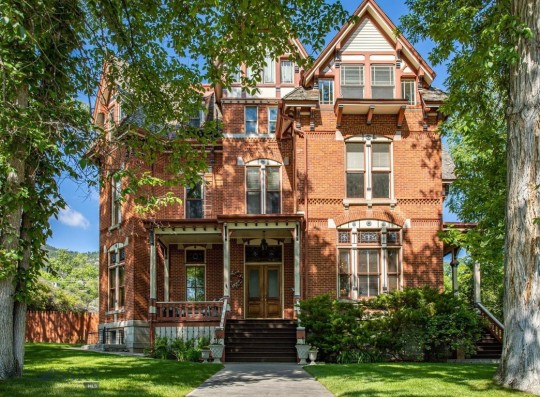
Magnificent 1885 home in Helena, Montana's address is undisclosed. This is the 2nd time I've come across something like that. 9bds, 5.5ba, but the # of bedrooms is also undisclosed. The price however, is $6.180M on Redfin and $5.5 on Realtor.com.
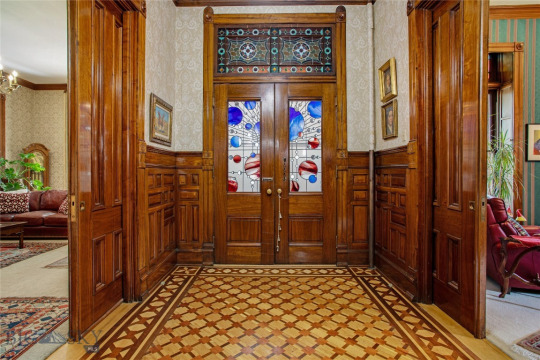
Beautiful original wood, pocket doors and inlaid floor. But, for some reason, while it's attractive, it's weird that they put modern stained glass in the doors.

Beautiful wainscoting and fireplace in the central hall.
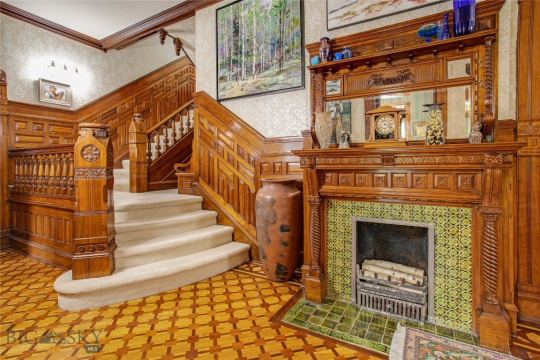
Maybe the owners don't want people traipsing thru this fabulous house just to look. I can't believe this wood is still intact. (Can you imagine if they painted it all white?)
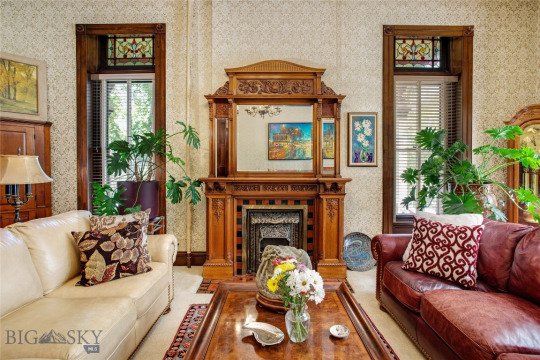
Beautiful fireplace in the sitting room. However, the wallpaper makes it look like an old granny house.
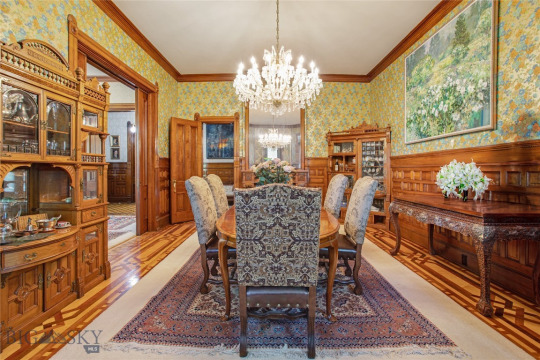
Intricately carved built-in cabinets in the dining room.

I don't like the kitchen. The cabinet finish does match the wood, but I just don't like it.
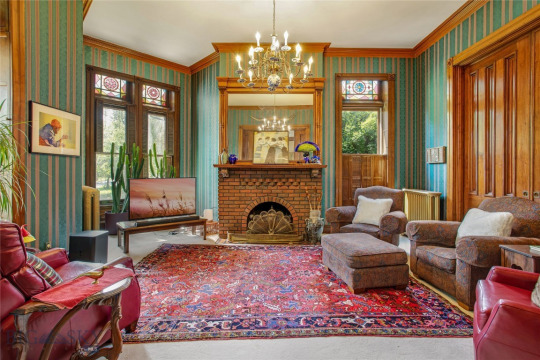
Less formal sitting room has a nice brick fireplace.
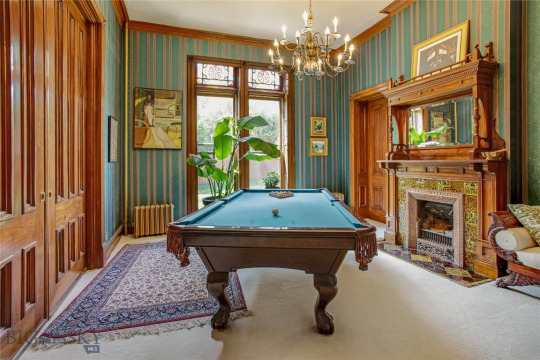
This is a good idea to make one of the rooms a pool room.
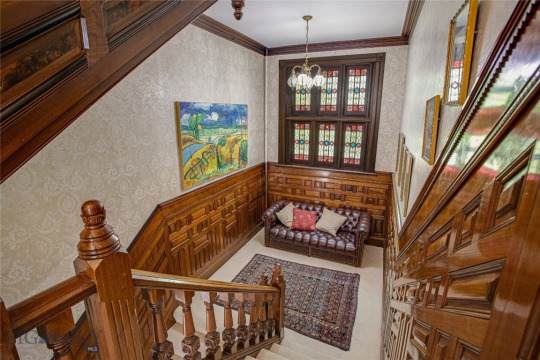
Roomy stair landing fits a Chesterfield sofa.

Very wide 2nd level hallway.
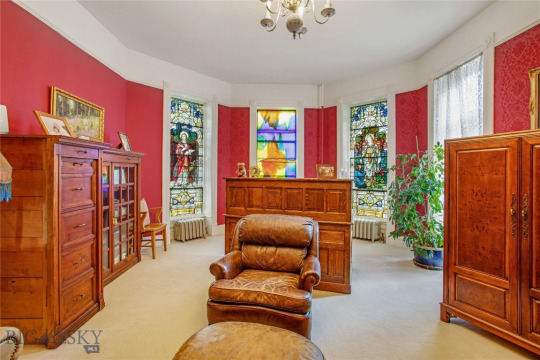
Interesting windows. The pair of end ones look like architectural salvage that came from a church, and the middle one is modern art.
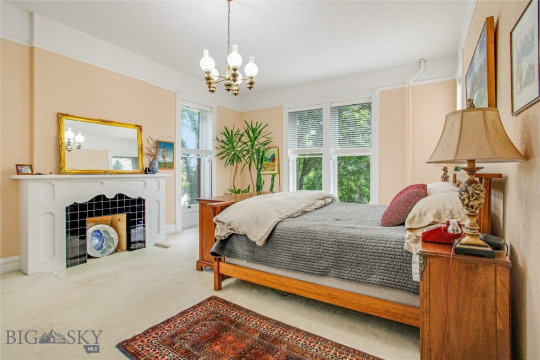
Well, here's one of the bedrooms. I don't know if it's the primary.
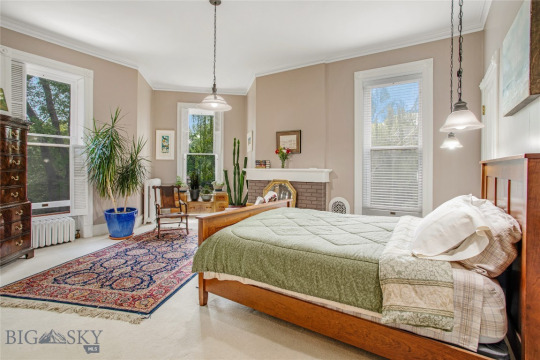
So far, the bedrooms are large and have fireplaces.
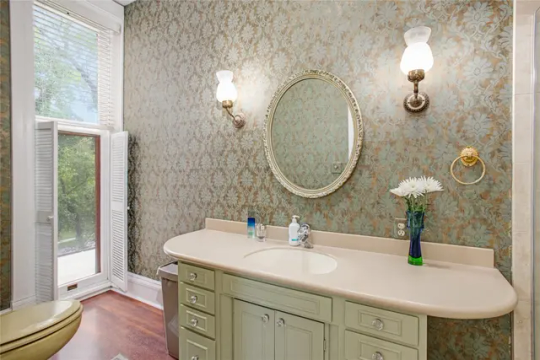
Not terribly impressed with the bath.
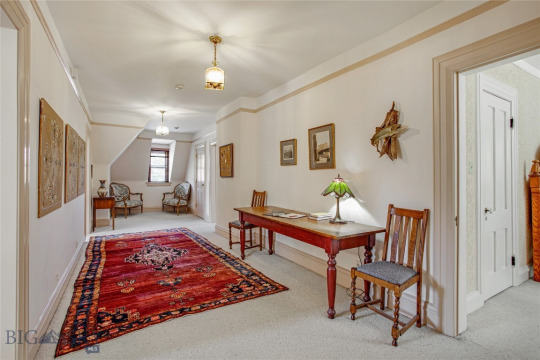
Now, we're up on the 3rd level.
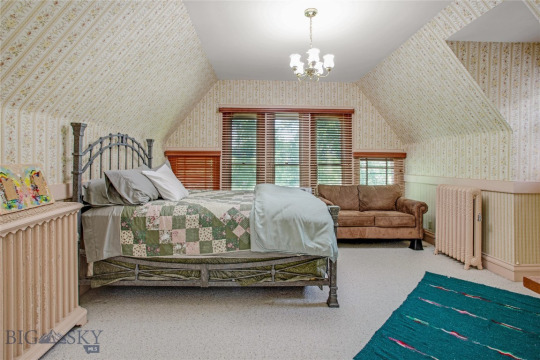
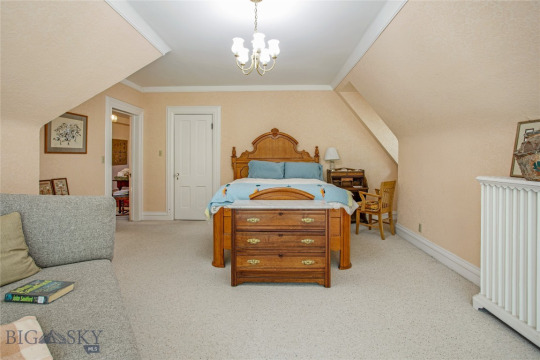
Two more large bedrooms are up here.

One of the other baths. Small and unimpressive.

There's a fieldstone patio in the back.
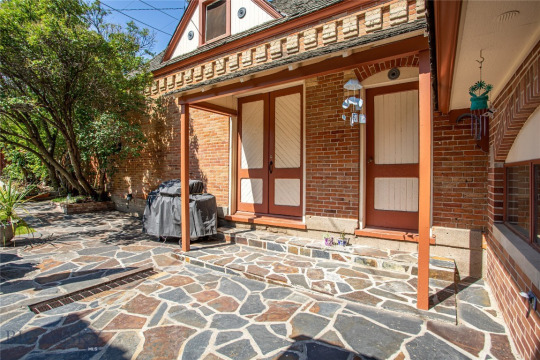
These doors must be to a garage, storage, or maybe a guesthouse.
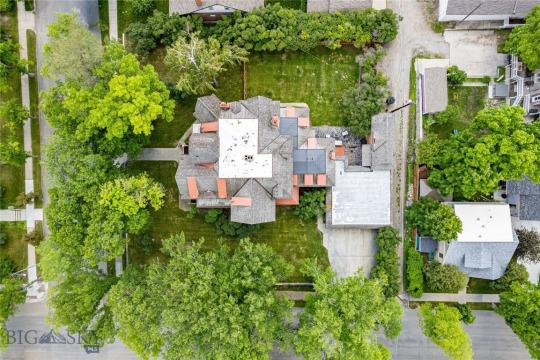
Very large house on a desirable corner lot.
121 notes
·
View notes
Text
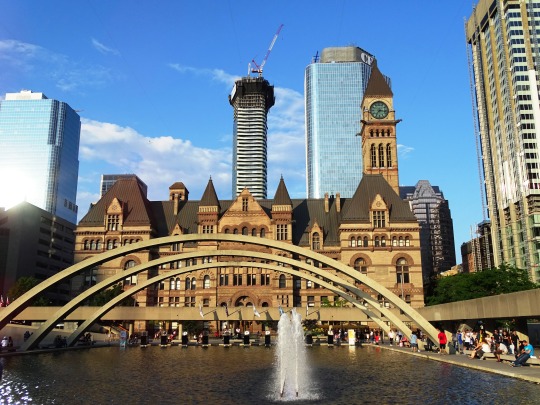
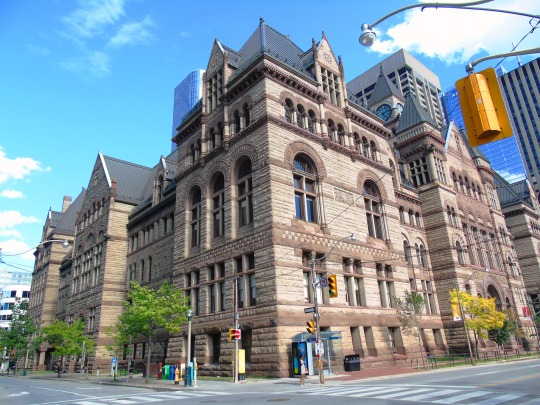
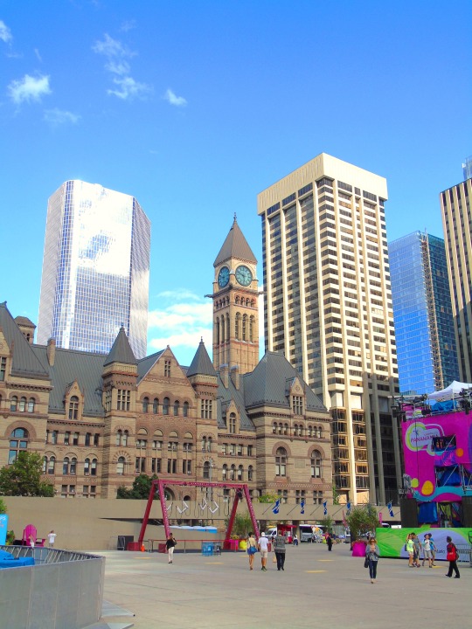
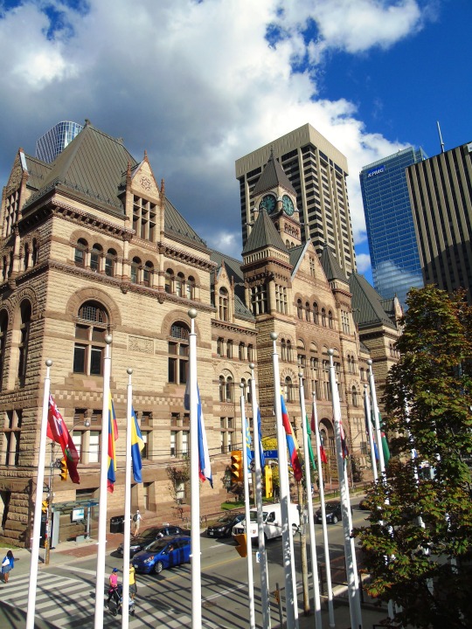
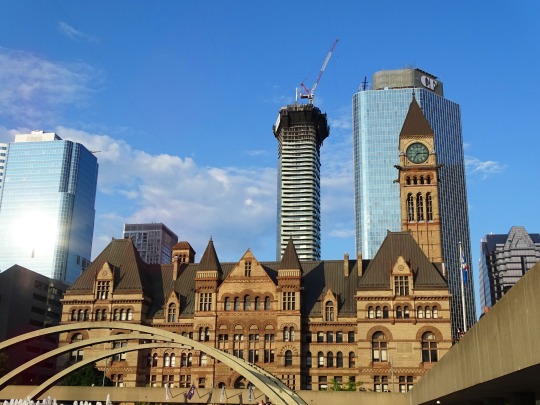

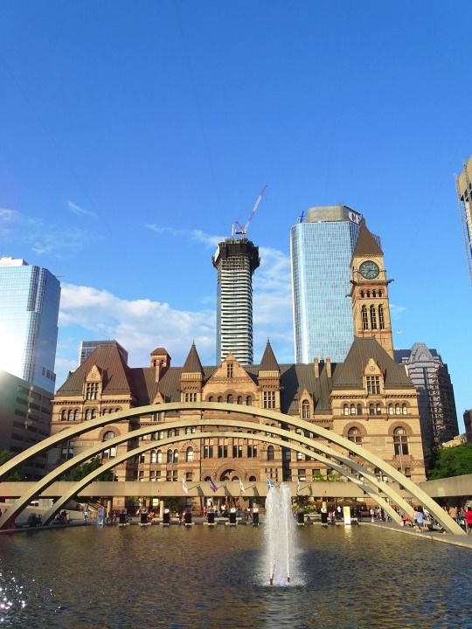
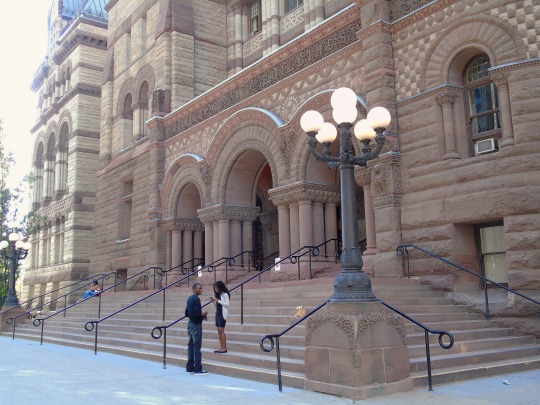
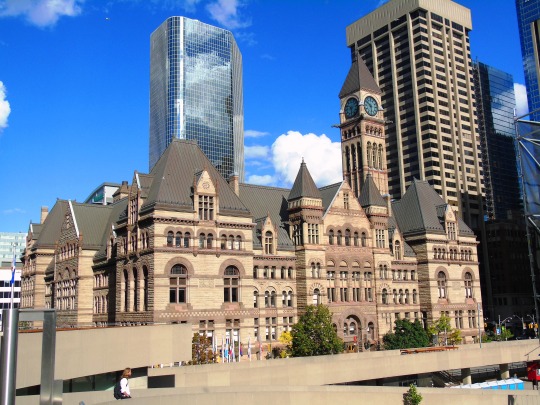
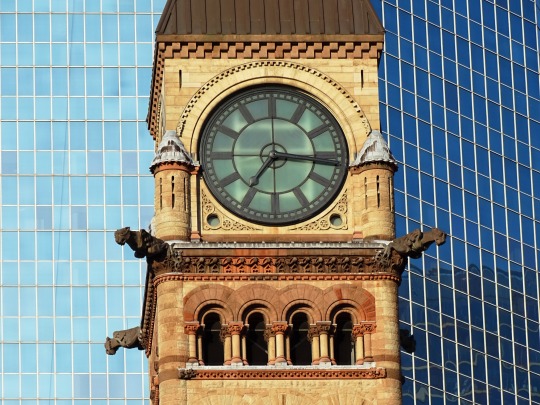
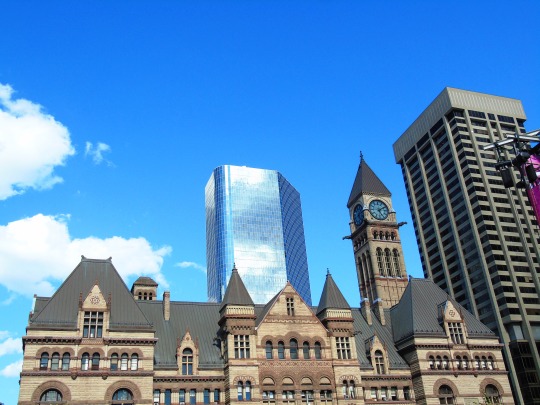
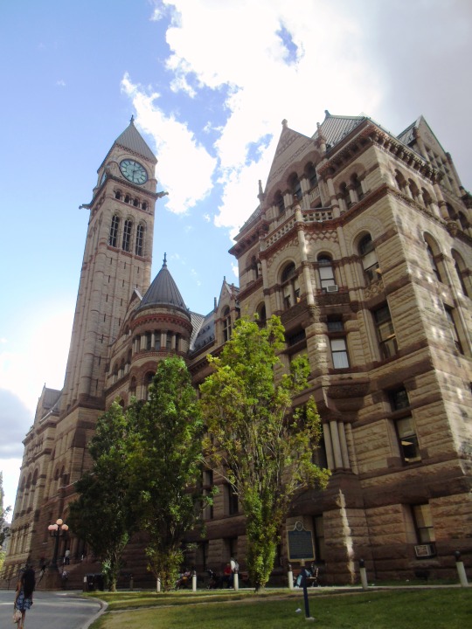
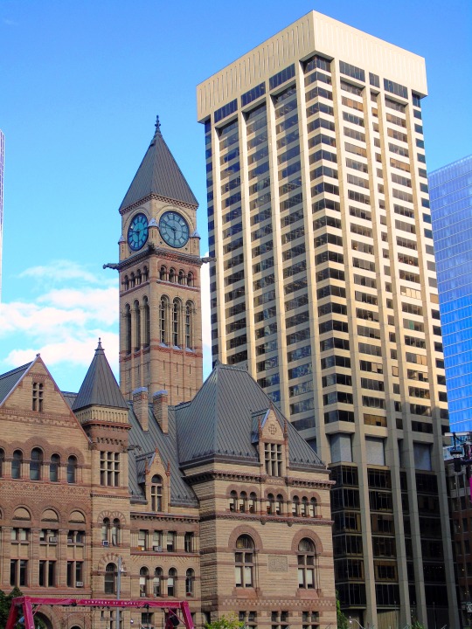
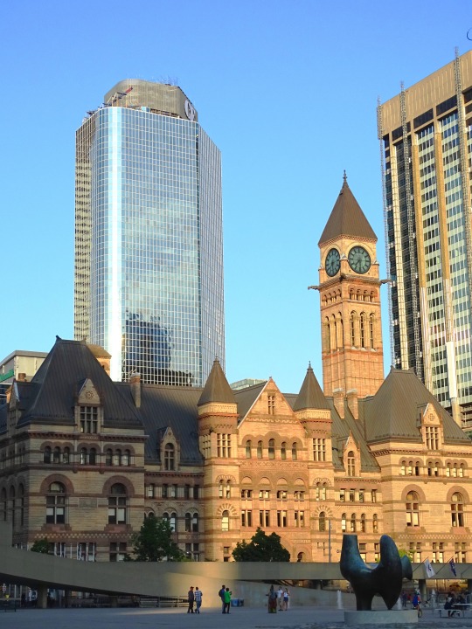
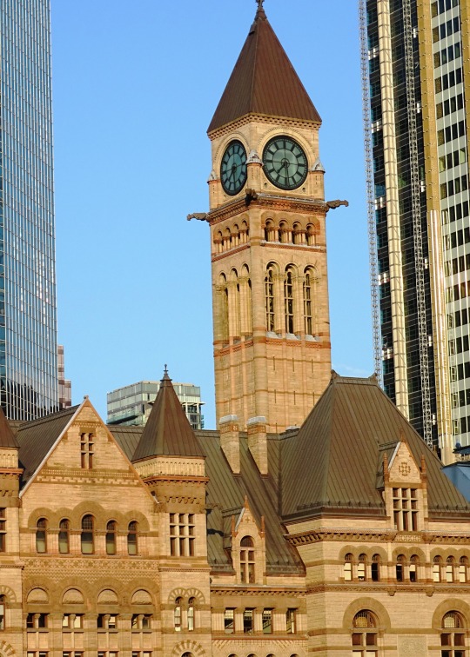
The Old City Hall was inaugurated on September 18, 1899.
#Old City Hall#inaugurated#18 September 1899#Richardsonian Romanesque#Edward James Lennox#Nathan Phillips Square#Ontario#Toronto#travel#original photography#vacation#tourist attraction#landmark#architecture#cityscape#Canada#summer 2018#2015
5 notes
·
View notes
Text
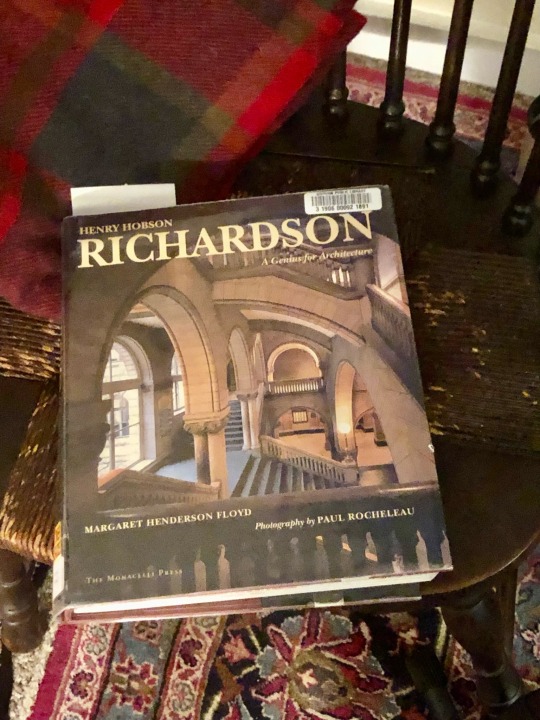
Stopped by the library
14 notes
·
View notes
Text
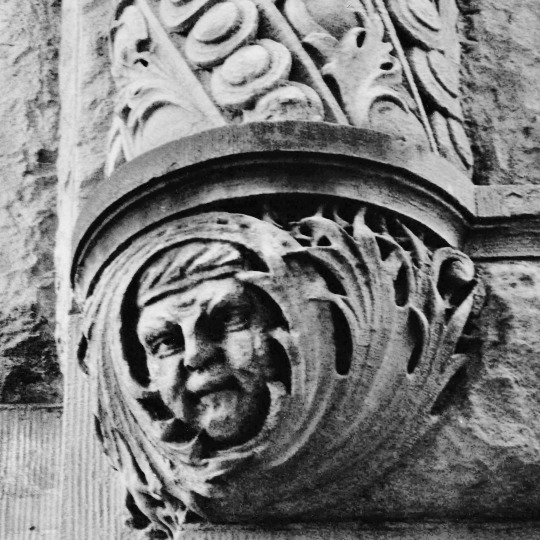
Richardsonian romanesque decoration, Old Town, Portland, 2000.
#architectural sculpture#richardsonian romanesque#old town#portland#multnomah county#oregon#2000#photographers on tumblr#pnw#pacific northwest
5 notes
·
View notes
Photo

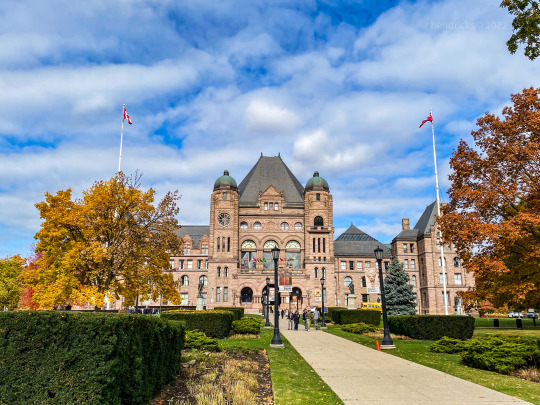
a change of scenery
#photo365#moonbeam coffee roasters#toronto#coffee shop#latte art#queen's park#richardsonian romanesque#architecture#landmarks
6 notes
·
View notes
Text

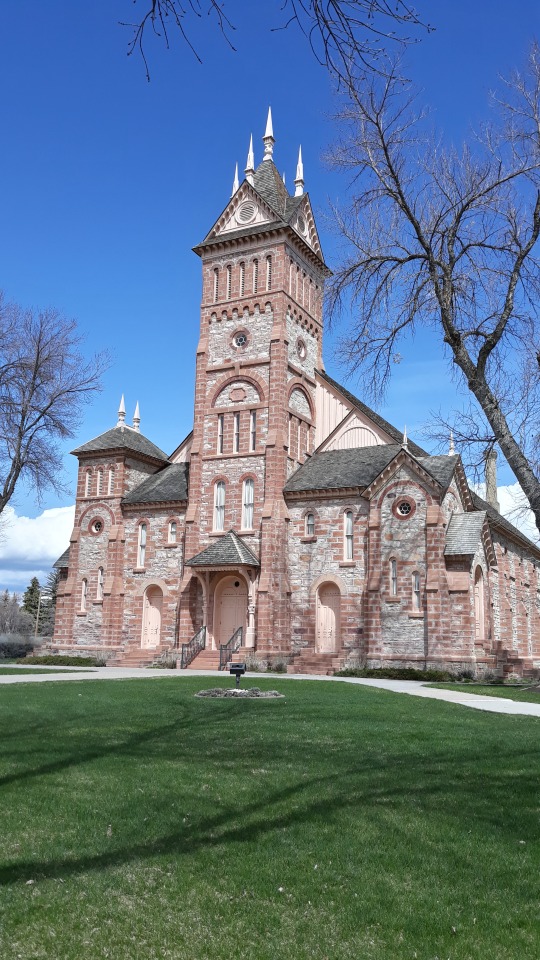
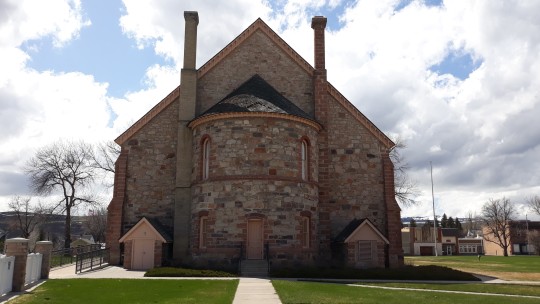
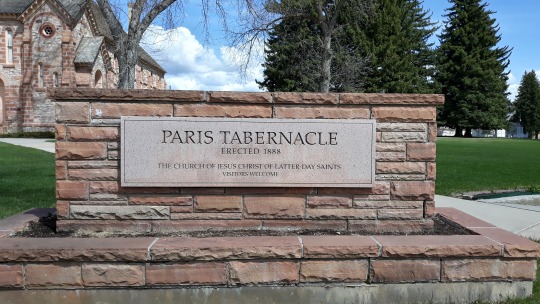
Paris Tabernacle, Paris, Idaho https://midwesternartlovertraveler.tumblr.com/
#my own photo#architecture#romanesque revival#richardsonian romanesque#tabernacle#paris tabernacle#church of jesus christ of latter day saints#lds church#mormon church#paris idaho#idaho#bear lake county#usa#united states of america
6 notes
·
View notes
Text

Legislative Assembly of Ontario, 111 Wellesley St W, Toronto.
0 notes
Text
Star Hall
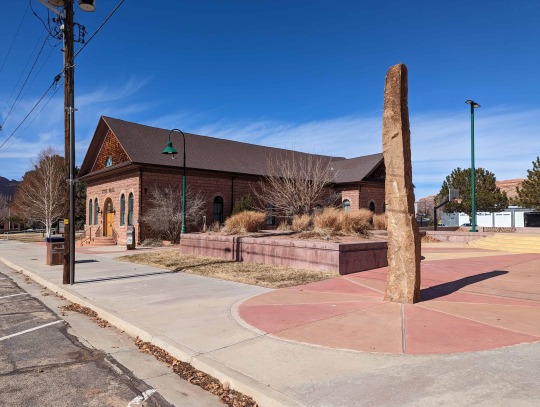
View On WordPress
#Grand County#License Plate Art#Moab#NRHP#Richardson Romanesque#Richardsonian#Richardsonian Romanesque#Romanesque#Sandstone Buildings#utah#Victorian
0 notes
Text

0 notes
Text
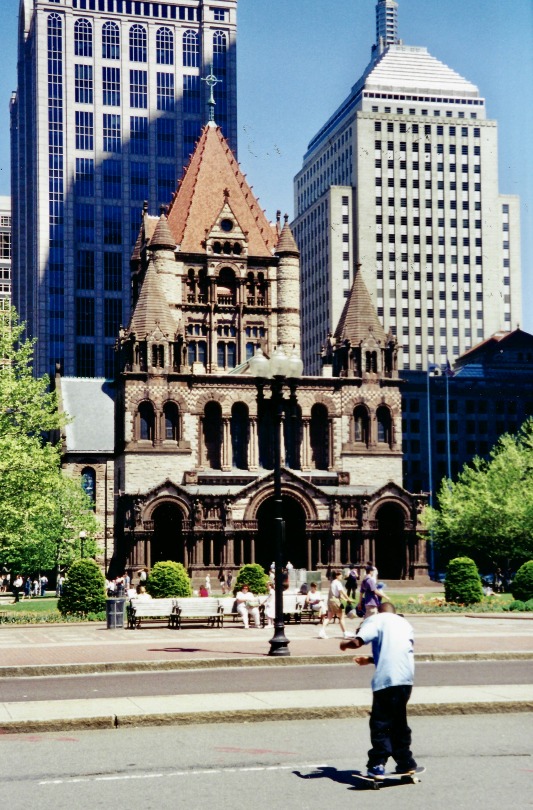
Trinity Church in the City of Boston, 2000.
One of the masterpieces of architect Henry Hobson Richardson in a style now often referred to as Richardsonian romanesque.
#architecture#richardsonian romanesque#skateboarder#boston#massachusetts#2000#photographers on tumblr
24 notes
·
View notes
Text

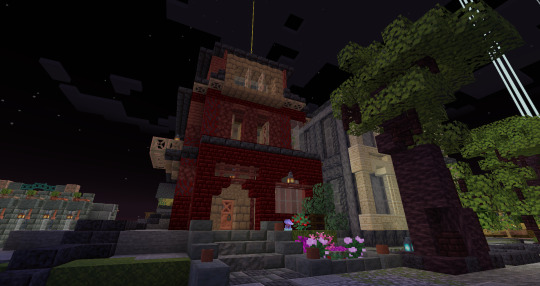
before/after.... i don't know that i love the second one but i do think it's better and stretching my texturing and shading skills a lot more. it's modeled after a real house in my neighborhood because i love riffing on richardsonian romanesques.
9 notes
·
View notes
Text
knowledge is a burden. i see pictures of a house online, and someone calls it a lovely little demonstration of the queen anne victorian style. i get irrationally angry about it. because it's not queen anne victorian. it's richardsonian romanesque revival. so then i close my laptop and i try to remind myself that it's stupid to get so bent out of shape over a simple misattribution of contrived style terms. but then i get even angrier because i can't help but remember that queen anne victorian is basically the very definition of a contrived style term, because if 'victorian' implies the style was popular during the reign of queen victoria, then why in the world is queen anne involved? especially because the traditional queen anne style looks nothing like the queen anne victorian style. why is that? oh! oh. it's because america wanted to sell houses and plans so they just slapped a fancy-sounding name on the style they invented. queen anne victorian. sounds historical huh? queen anne victorian. maybe even regal? queen anne victorian. i look outside and i see a street full of cape cods. they're all modified one way or another. everyone's replaced the original siding or popped out the roofs. i like my street though. i like how it looks. it doesn't have to be historically accurate. what is a house anyway? queen anne victorian. i hate how they look honestly. i prefer second empire. which is silly too. french and british? really? it doesn't matter. i go to sleep and dream of richardsonian romanesque revivals. i hate them too.
7 notes
·
View notes
Photo
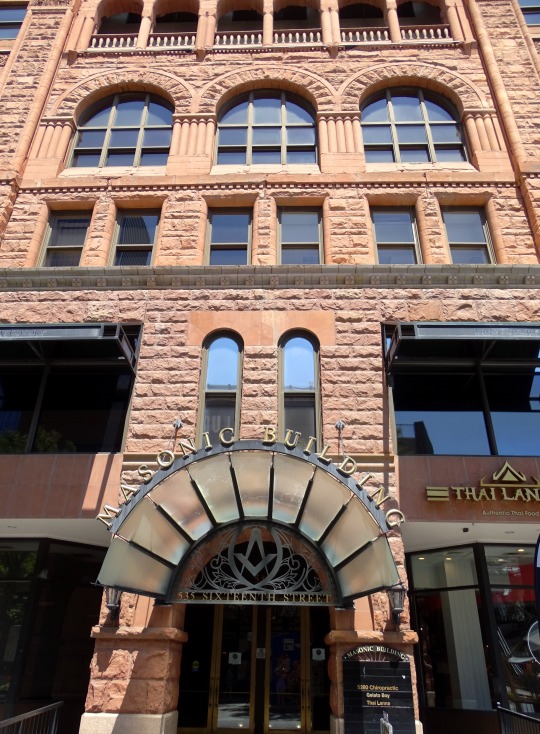
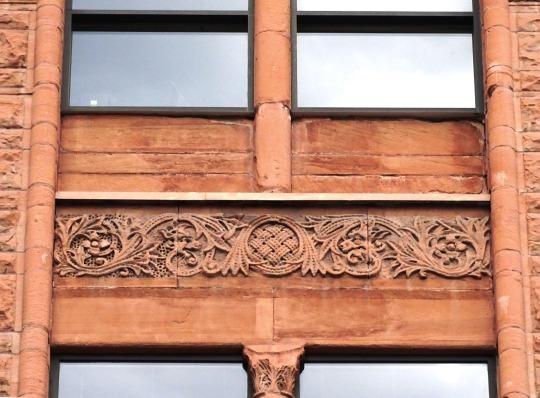
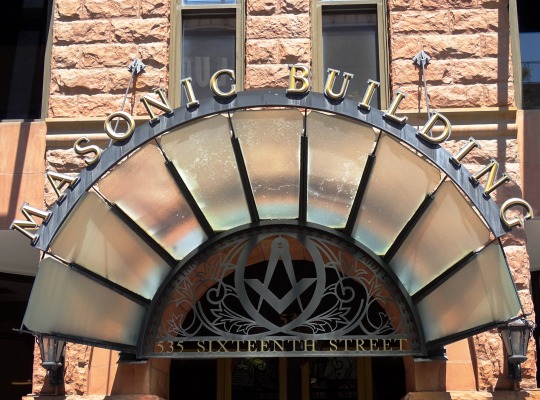
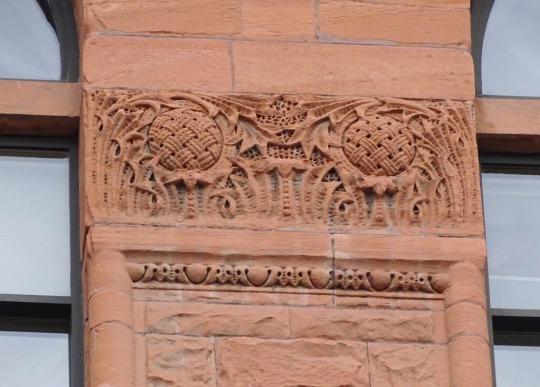
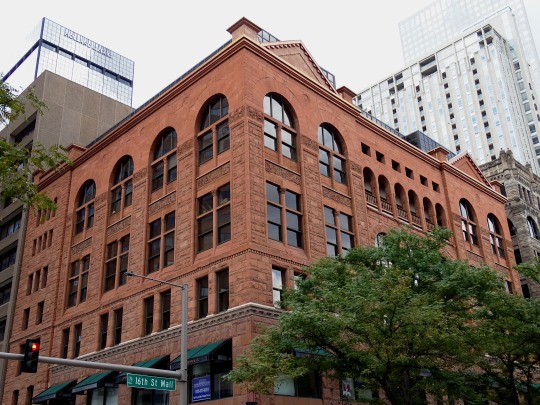
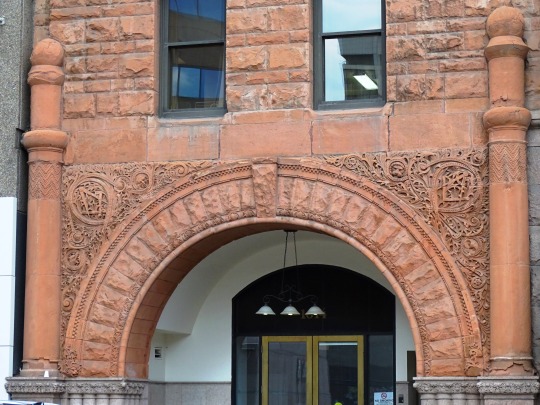
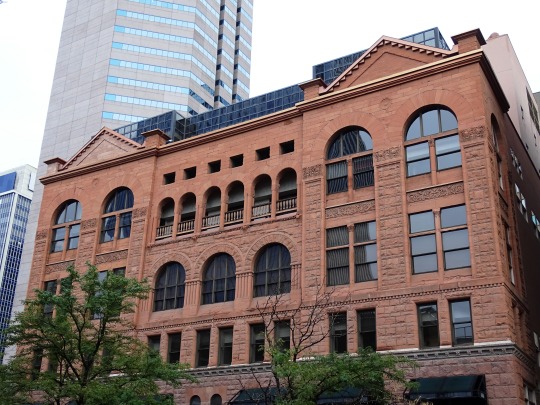
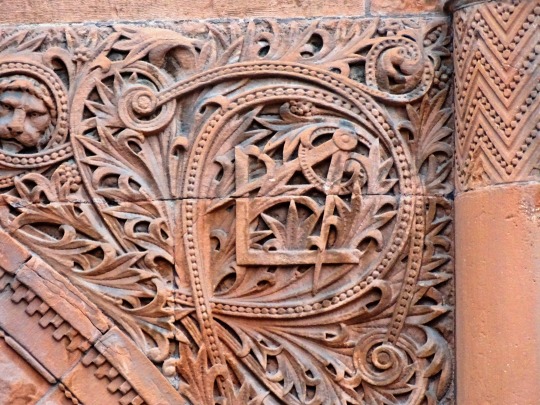
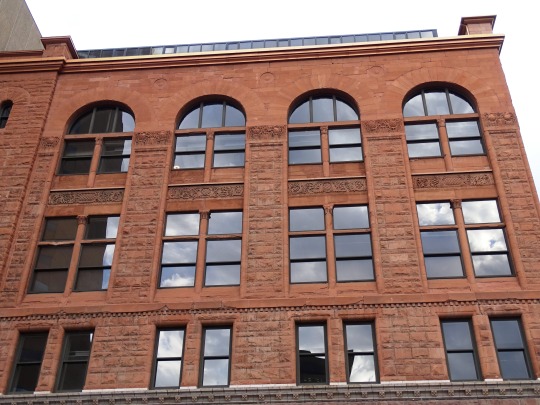
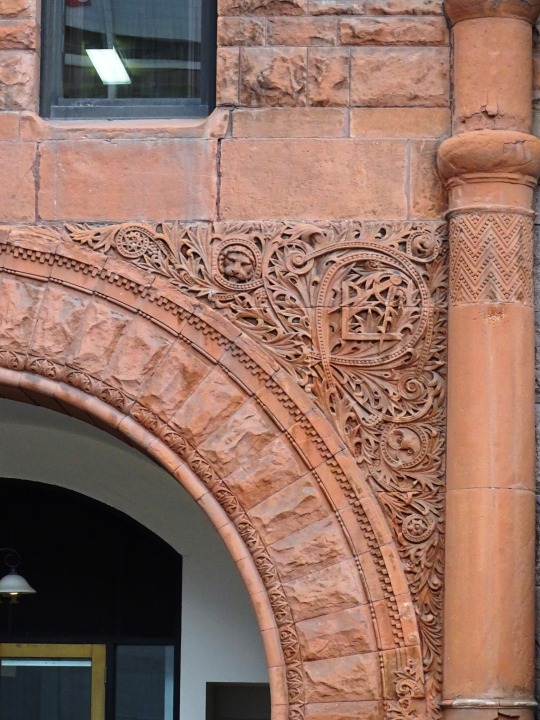
Masonic Temple Building, Denver
This 1890 Romanesque Revival style building, located at the corner of 16th and Welton streets, served for many years as a center of activities for the Masonic Order in Colorado. As one of downtown Denver's few surviving examples of the use of rockfaced Manitou sandstone as a building material, its warm red-orange walls provide an interesting contrast with the cool grey stone of the adjacent Kittredge Building. Denver architect Frank E. Edbrooke's design for the five-story Masonic Temple Building incorporated numerous semicircular arches and intricately carved detailing. After a 1984 fire nearly destroyed the building, its walls were reinforced with a steel frame.
Source
The Masonic Temple Building in Denver, Colorado is a Richardsonian Romanesque style building from 1889, designed by Frank E. Edbrooke. It was listed on the National Register of Historic Places in 1977.
The wealth of the Masons in Denver is evident in the fact that no expense was spared in the siting and construction of the building.
Source: Wikipedia
#Masonic Temple Building by Frank E. Edbrooke#1614 Welton Street#Frank E. Edbrooke#Richardsonian Romanesque#Manitou sandstone#USA#Denver#Mile High City#16th Street Mall#16th Street#façade#detail#exterior#original photography#landmark#tourist attraction#cityscape#Mountain West Region#Colorado#summer 2022#travel#vacation
0 notes
Text
doing character design for the architecture personification series (that's what i'm calling this brainrot btw) has made me realize i need to get better at drawing different body types because richardsonian romanesque is harder than it should be
15 notes
·
View notes
Photo
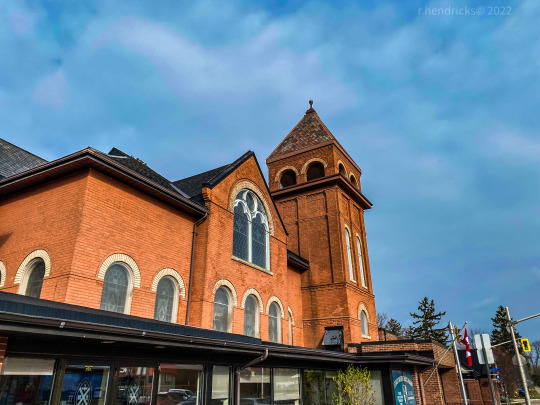
Stoney Creek United Church
Stoney Creek, ON
0 notes