#Lucas Ferro Caaveiro
Photo
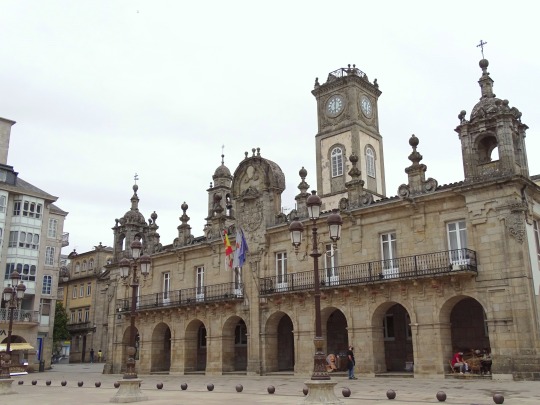


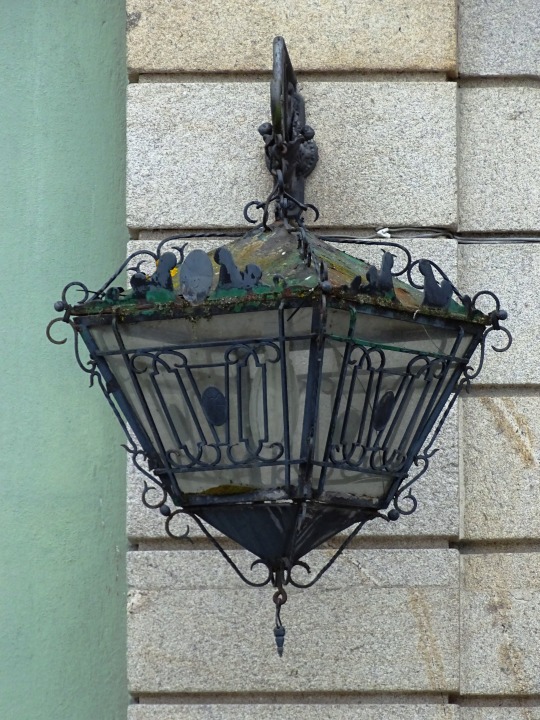
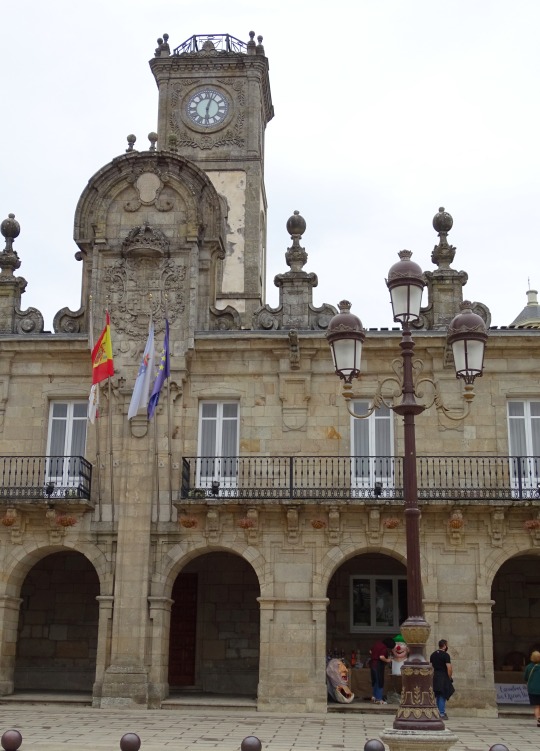
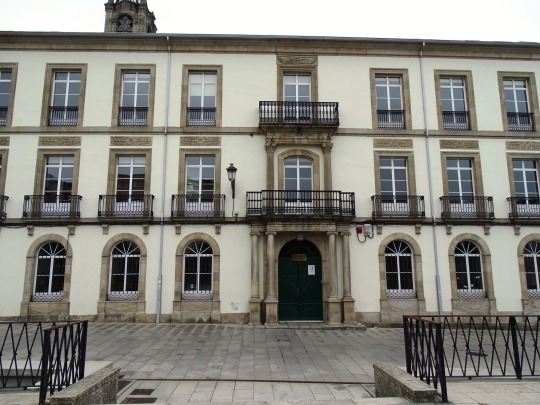



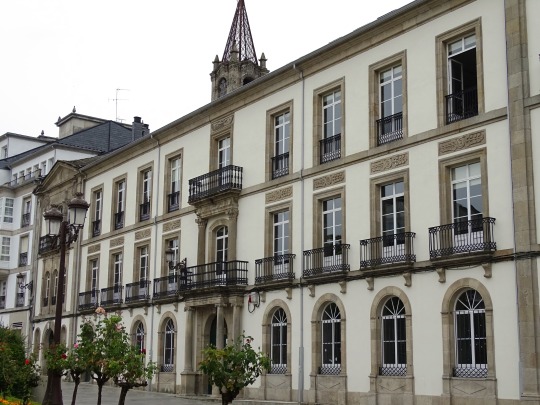
Lugo, Spain (No. 5)
The Town Hall of Lugo, located in the city of Lugo, in Spain, is a project by the architect Lucas Ferro Caaveiro and one of the greatest exponents of Galician civil baroque.
The first origins are located in a fourteenth-century document of Bishop Don Lope that says that the Council met in a house located in the Plaza de As Cortiñas. Although the first clear document in this regard dates from the sixteenth century that clearly places the place of celebration of the sessions of the civil authority. It is noted that the Council was held in one of the towers of the wall called the Muriega. This construction was also used for the election of the deputy of the common, the supply and the celebration of public councils.
In 1546 it is documented that this construction was in poor condition, forcing the transfer of sessions to another building.
In 1570 the Council signed a treaty with the Bishopric by which the civil authority ceded the place "do Canedo", in exchange for receiving ownership of the houses of Feira Vella or Casas Grandes. The council intended to raise its headquarters, to achieve it the king granted them the possibility of collecting a tax on the trade of wine, oil and meat mainly. The work was commissioned to the stonemason Pedro de Artiaga.
It was located on the same site where the current one is located, with the main façade of carved stonework, with mannerist character, local influences and Santiago palatial architecture with the use of arches supported by columns. Originally it consisted of five openings, the central one and the one on the right were doors-windows. But in a document of the seventeenth century there is talk of protecting the six windows of the building from the sun during the festivities.
In 1587 Juan de Arce Solórzano was hired to carry out a series of works. A few years later, in the absence of a balcony on the main façade, a wooden structure was built so that Queen Mariana of Neuburg could attend the festivities of the city.
At the beginning of the eighteenth century the aldermen of Lugo sent to the Royal Council of Philip V data on the ruinous state in which the municipal headquarters was. The king complied with the request and ordered an expense study. Fray Gabriel de las Casas was in charge of preparing a project with the approval of the masters of Orense and Santiago, Francisco de Castro y Canseco and Fernando de Casas y Novoa.
Source: Wikipedia
#Galician civil baroque#Lucas Ferro Caaveiro#town hall#city hall#Lugo#travel#summer 2021#original photography#architecture#cityscape#vacation#tourist attraction#landmark#pedestrian zone#Casa Consistorial de Lugo#garden#clock tower#balcony#Spain#España#Northern Spain#Southern Spain#Galicia#A Mariña Occidental
11 notes
·
View notes
Photo

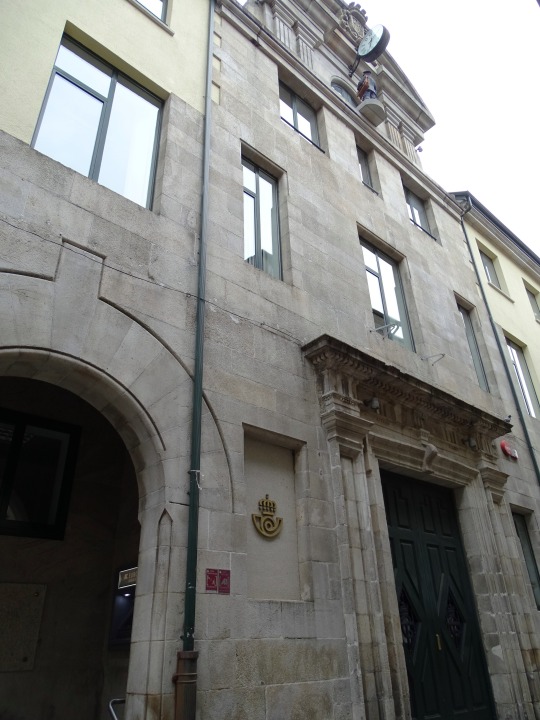
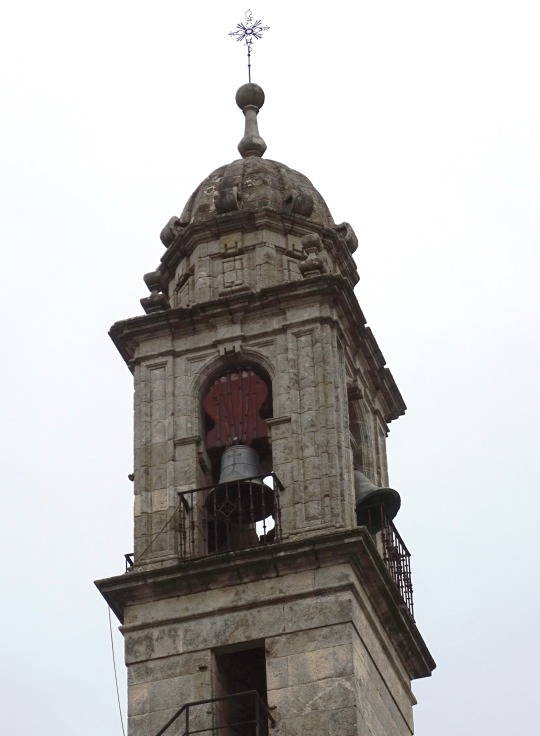
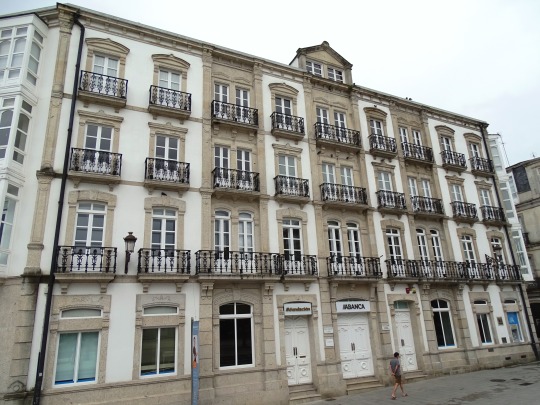
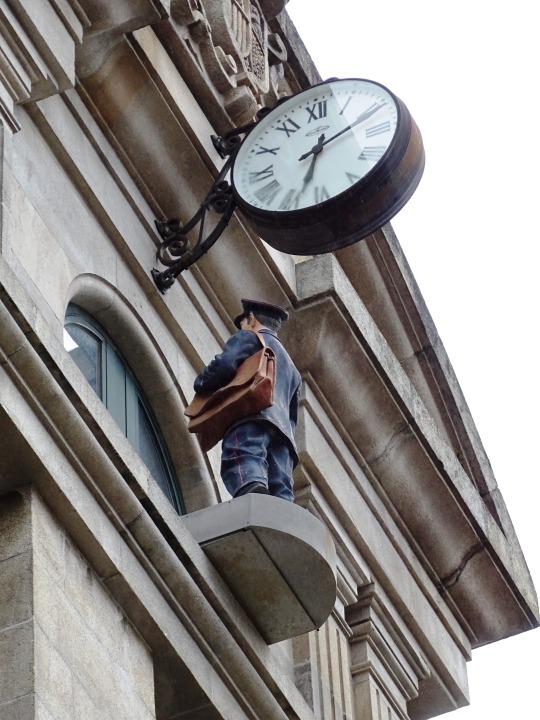
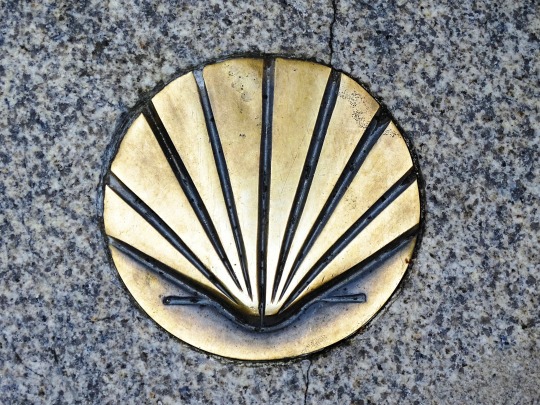
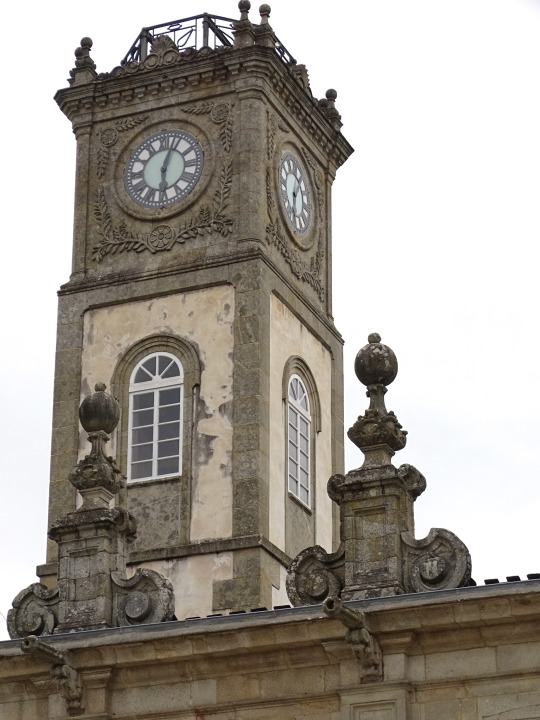
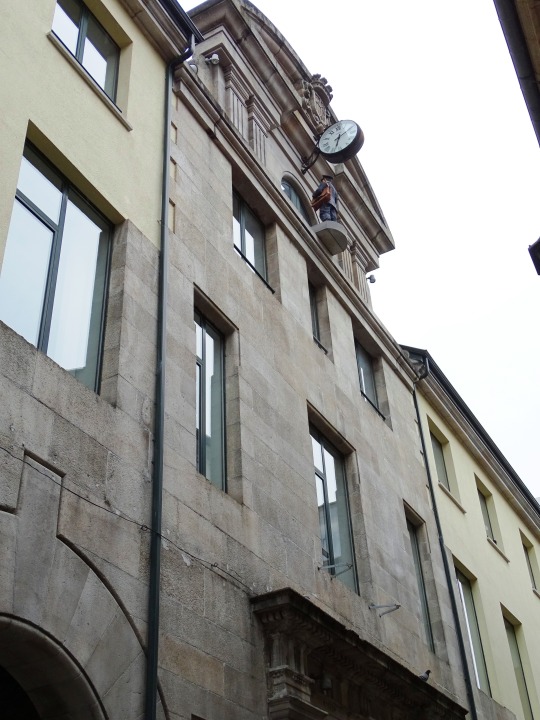
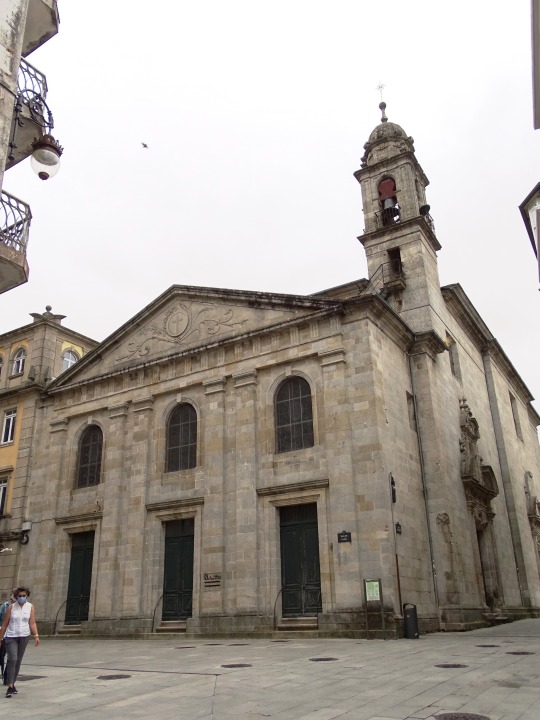

Lugo, Spain (No. 6)
The restoration project was paralyzed until in 1735, the mayor José Montenegro das Seijas recovered the need to build a new town hall. A report was commissioned from Lucas Ferro Caaveiro and Pedro da Silva that revealed the poor state of the façade, which was propped up and threatened to collapse.
The project of reform both exterior and interior was entrusted to the first of them. The priority given to the reform allowed Ferro Caaveiro's plans to be approved in February 1736 and the demolition of the old building to raise the new one was consented to. Ferro Caaveiro proposed to expand the surface by adding two more rooms to the plant, for which an orchard was purchased that bordered the back and west of the previous building. The work lasted well into the next decade. Although the date of 1738 appears on the façade, it was not until 1744 when it was completed.
The main façade of the consistory has a composition of two heights. The lower one has a porch with eight semicircular arches supported on nine pillars.
On the floor the eight window doors arranged on the lower arches give way to two iron wrought iron balconies supported by decorated corbels.
The plates of the façade give us the relationship with the Compostela Baroque. The decoration of the façade is very similar to that of Novoa houses in the chapel of the Big Eyes. The façade is completed with shields and a molded cornice with six gargoyles on as many pinnacles. This composition is closed with two towers at the corners of a single body.
The comb of the central section has an orlada cartouche that points to José Vaamonde, alderman of the city in 1738.
At the end of the works of Ferro Caaveiro it was necessary to carry out small interventions. In 1759 the arch of the damaged courtyard cover was restored. In 1834 the architect Alejo Andrade Yañez remade the roof of the façade because its state threatened the main façade. In the first half of the nineteenth century it was ordered to whiten the façade trying to improve the external appearance, but maintenance problems due to rain caused the return of the façade to the exposed stonework. The original forge of the balconies donated by Bishop Francisco Izquierdo y Távira was replaced in the seventies.
But the greatest intervention on the whole occurred when, because of the increase in administrative work, it became necessary to expand the headquarters. In 1862 the project of its extension was assumed. For this, the houses of number 2 and 4 of the Plazuela de la Nova were bought, which together with the secondary school provided the necessary land. The expansion plans were signed by the municipal architect Angel Cosín y Martín who was also a member of the Academy of San Fernando. This construction consists of smooth wall of whitewashed masonry and masonry in the fencing of the openings, baseboards, corners and the line that divides the two floors. This sober appearance places it within the neoclassical spirit.
Once the work was finished, the lack of a basic element for a building that represented the civil power of a provincial capital was seen. The sitting of 1 January 1865 reflected the need to:
(...) establish a clock on the façade of the Town Hall, either because the cathedral is almost always ahead, or because following the towns of some importance, Lugo can not do without this improvement without lowering itself from the consideration it deserves.
In this observation the rivalry between civil and ecclesiastical power to control the population is perfectly visible. Economic difficulties forced the project to be postponed until 1871 and the design was commissioned to the municipal draughtsman Luis Vázquez. Before finishing its construction, failures were detected that made it necessary to demolish it.
In parallel to the reconstruction, a clock was acquired in London. Curiously, this clock was originally intended for the cathedral of Malaga. Successive delays and chastened by the failure of 1871, the architect Nemesio Cobreros y Cuevillas was commissioned a more ambitious project than the previous one, imposing height as the only requirement. This requirement made the architect renounce to place the tower on the façade. He chose to delay its location, resting it on four pillars, two in the back wall and two in the inner courtyard. Work began in 1873 and was completed the following year. The entry into operation of the clock coincided with the passage of the Corpus Christi procession through the main square, highlighting the rivalries between the two powers.
Source: Wikipedia
#town hall#Camino de Santiago#Casa Consistorial de Lugo#city hall#Lugo#Galicia#Occitania#pedestrian zone#architecture#Lucas Ferro Caaveiro#Galician civil baroque#exterior#cityscape#tourist attraction#landmark#Spain#España#Northern Spain#Southern Europe#summer 2021#travel#vacation#post office#post man#A Mariña Occidental
2 notes
·
View notes