#familyhomeplan
Text
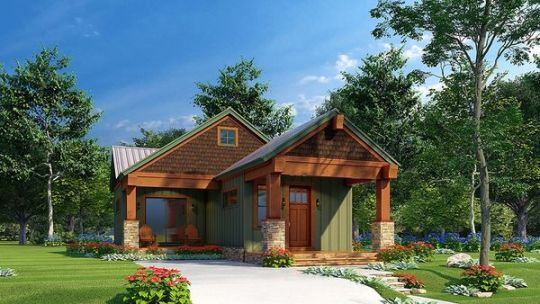
House Plan 5298 Broken Arrow, Mountain House Plan | House Plans, Floor Plans & Blueprints
Looking for the perfect summer getaway? Why not build it instead? Take a look at MEN 5298 - Broken Arrow! This mountain house plan is the perfect option for a cozy weekend cabin or even an investment property! 🏡📬.
📏 696 sq.ft. 🛌 2 bed 🛁 1 bath.
Customize this house plan & more! Our Home Plan specialists are here to help!
Read More....
#houseplans#luxuryhouse#familyhomeplan#rustichouse#dreamhouse#farmhouseplan#modernfarmhouse#luxuryhome#housedesign#homeplans#architecture#architecturaldesign#archilovers#archidaily#homedesign#luxury#outdoorliving#grandfoyer#floorplan#floorplanner#homedecor#europeanhouseplans#largehome#dreamhome#homelovers#nelsondesign
4 notes
·
View notes
Photo

Happy Sunday morning 🌅 #meditatedaily #letyoursoulshine #homeidea #ukvibes #ukdecor #uk2021 #candleuk #ukbusiness #ukbusinesswoman #smallbusinessowner #helpgrow #homesweethome #todayspost #quietthemind #befreebeyou #lovelife #familyhomes #familyhomeplans (at West Yorkshire) https://www.instagram.com/p/CWP0f5MK4NZ/?utm_medium=tumblr
#meditatedaily#letyoursoulshine#homeidea#ukvibes#ukdecor#uk2021#candleuk#ukbusiness#ukbusinesswoman#smallbusinessowner#helpgrow#homesweethome#todayspost#quietthemind#befreebeyou#lovelife#familyhomes#familyhomeplans
0 notes
Photo

Lalegno’s RVP (Rigid Vinyl Plank) is the next generation of LVT featuring a highly stable SPC (Stone Polymer Composite) core as well as having its own built-in underlay. With a huge 0.7mm scratch-resistant wear layer, RVP is water resistant and has a 19dB sound reduction rating making it the perfect choice for kitchens and bathrooms. #fivewaysbrighton #flooringinstallation #flooringideas #brightonandhove #interiordesign #interiordecorating #familyhome #familyhomeplans (at Brighton and Hove) https://www.instagram.com/p/B5yHsOlA1yj/?igshid=115jumay0l1ml
#fivewaysbrighton#flooringinstallation#flooringideas#brightonandhove#interiordesign#interiordecorating#familyhome#familyhomeplans
0 notes
Photo
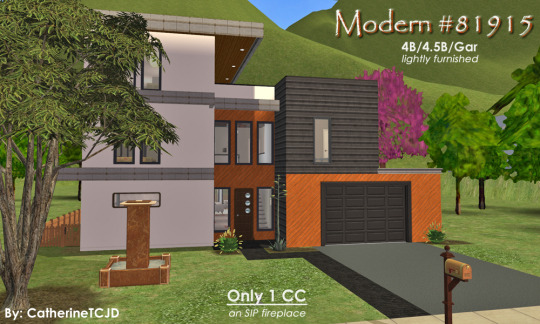
Modern Plan #81915
4 bedrooms - 4.5 bathrooms - garage
- roof deck with hot tub - back porch - fully fenced pet yard -
~~~ Only 1 CC: SIP Liv4 Fireplace ~~~
This is a pet-ready home. Enjoy!
The brochure says: (Quoted from the FamilyHomePlans website.)
This new Modern house plan has great curb appeal and you can find finished interior photos at the website link. Plan 81915 is a three-story home with a open living area, great views and inviting entertaining spaces. Main floor offers an informal dining room, great room, kitchen with center island, office [bedroom 4] and a powder room. Second floor has the master bedroom plus two additional bedrooms. The upper level has a recreation room... with powder room and access to a large balcony.
The original floorplan that 'inspired' this build is below, I only made a few TS2 adjustments.


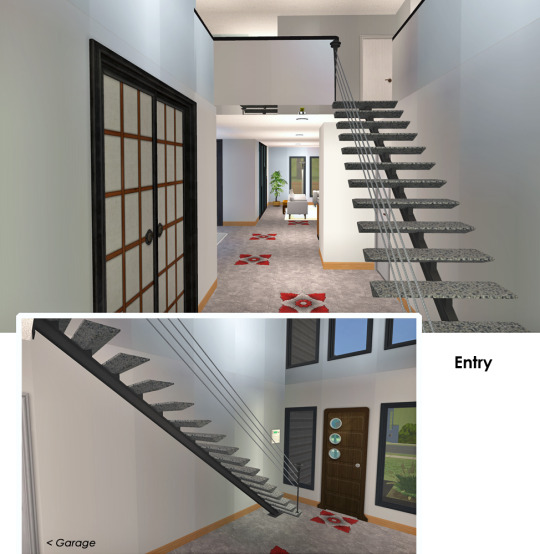

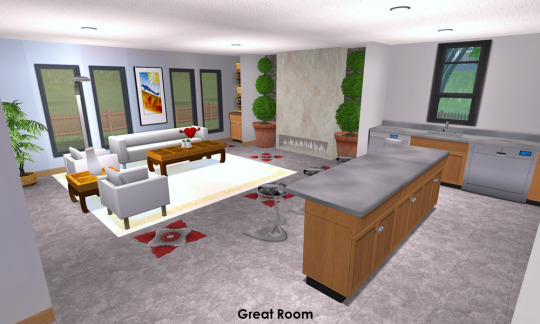
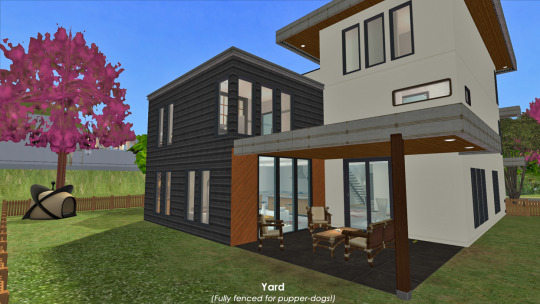


This house is fully furnished and lightly decorated. All appliances, plumbing and lighting are included. The stove, grill, and fireplace, all have smoke alarms. The front door is burglar alarmed. Each level has a telephone.
There is parking for two vehicles: one in the garage, and one on the driveway.
This is a pet-ready build. Pet items (for dogs) are included - the Master Bath has a tub for dog washing.
For more INFO and to DOWNLOAD, please visit MTS
#Sims 2#Sims 2 house#TS2#TS2 house#TS2 download#sims 2 download#modern house#built from RL floor plans#no cc#well OK it has 1 CC#CatherineTCJD
44 notes
·
View notes
Photo
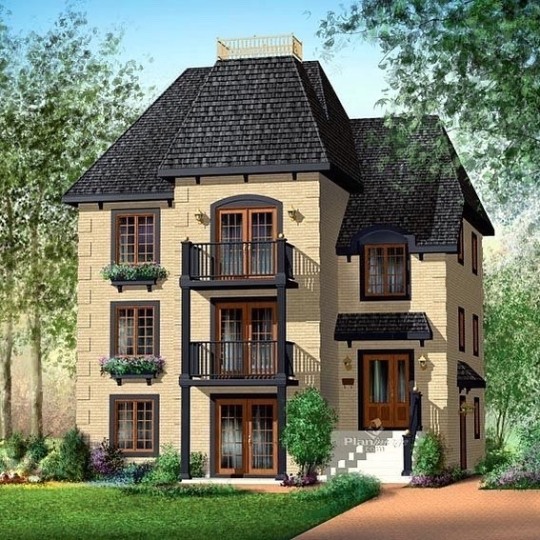
I love to look at Multifamily plans. What do you think of this French inspired six family building?? Design by @familyhomeplans Need to buy land for development? Or an existing Multifamily? Call me! Schedule your real estate investment appointment today. Let's get you into a new commercial property. Come find new listings in our webpage, or come list yours with us! We have buyers! We need more properties! Andy Moyssidis, P.A. REALTOR®️Sales Associate 📲 (305) 504 - 2815 💻 [email protected] DouglasElliman Commercial WWW.FLORIDACOMMERCIALMARKETPLACE.COM #floridacommercialmarketplace #floridacommercialrealestate #reallifeduchess #duchessofrealestate #entrepeneur #commercialagent #investmentopportunity #developmentsite #buildingflorida #wealthbuilding #justlisted #cocoplum #coralgables #miami #westpalmbeach #palmbeach #listingagent #realestatenews #sellersagent #realestateguru #getlisted #sellmyproperty #communityinfluencer #microinfluencer #ellimanfl #ellimancommercial #elliman #multifamily #multifamilyinvestment #multifamilyinvestor https://www.instagram.com/p/CDAPJE1Ja4b/?igshid=zr5sq5fwgj3
#floridacommercialmarketplace#floridacommercialrealestate#reallifeduchess#duchessofrealestate#entrepeneur#commercialagent#investmentopportunity#developmentsite#buildingflorida#wealthbuilding#justlisted#cocoplum#coralgables#miami#westpalmbeach#palmbeach#listingagent#realestatenews#sellersagent#realestateguru#getlisted#sellmyproperty#communityinfluencer#microinfluencer#ellimanfl#ellimancommercial#elliman#multifamily#multifamilyinvestment#multifamilyinvestor
0 notes
Photo
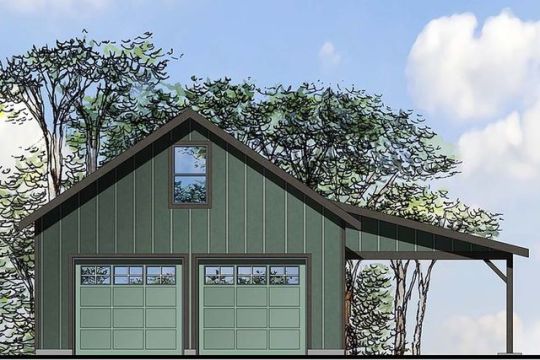
Plan 41296 – FamilyHomePlans https://ift.tt/2KMDjPV
0 notes
Photo
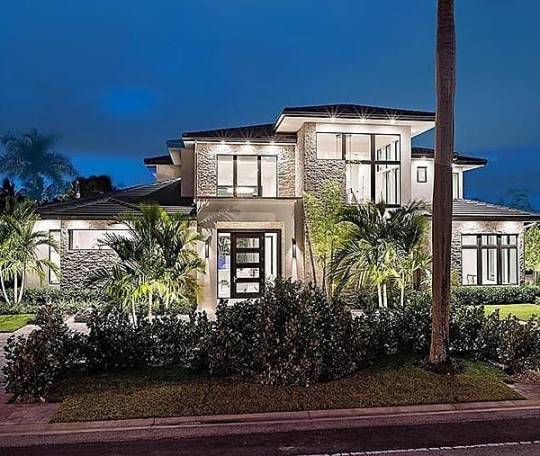
Bedrooms: 4 - Bathrooms: 4.5 Width: 87 feet - Depth: 80 feet #housefloorplans #homefloorplans #homebuilder #homebuilding #familyhomeplans #houseplans #homeplans #houseplan #homeplan #floorplans #floorplan #realestate #homedesign #housedesign #cad #blueprints #buildingplans #architect #architecture #casa #house #home #luxuryhouse #Luxuryhome #luxury #luxuryrealestate #mediterranean #coastalhome #coastalhouse
#homeplans#floorplan#homebuilder#luxuryhome#housefloorplans#coastalhome#casa#architecture#buildingplans#luxuryrealestate#house#homefloorplans#blueprints#mediterranean#coastalhouse#familyhomeplans#homedesign#homebuilding#luxury#homeplan#cad#home#realestate#houseplans#floorplans#architect#housedesign#luxuryhouse#houseplan
0 notes
Photo

Dear future hubby........ Don’t be mad at me but I’ll be experimenting with with our home a lot 🙈 But I promise you’ll love every change I implement. #homedetails #interiordetails #homedecor #familyhomeplans
0 notes
Note
Ooo, can you share the housing plans website?? My boyfriend and I are only a couple years away from buying or building a house
I can totally share the website! They’ve got loads of different house styles to choose from, which is awesome because I haven’t been sure which ones I favored most and looking through these definitely helped! The site is
familyhomeplans(.)com
Hope you guys find something you like and builder willing to build it!
0 notes
Text
Www.familyhomeplans.com
24 photos of the “Www.familyhomeplans.com” Www.familyhomeplans.com Awesome Traditional Farmhouse Plan Family Home Plans Blog Www.familyhomeplans.com Inspirational House Plan at Familyhomeplans Www.familyhomeplans.com Fresh Floor Plan Friday U Shaped 5 Bedroom Family Home Www.familyhomeplans.com Best Of Carriage House Plans Family Home Plans Www.familyhomeplans.com Awesome…
View On WordPress
0 notes
Text

House Plan 255 Cherry Street, Traditional House Plan | Nelson Design Group
Imagine hosting your dream dinner party at this Traditional Style Home! NDG 255 Cherry Street offers built-in bookshelves, a massive great room, an elegant fireplace, high ceilings, and more! 📚🍽️
⬇️Check out NDG 255 Cherry Street, Traditional House Plan below to learn more! https://www.nelsondesigngroup.com/content/house-plan-255-cherry-street?livingspacemin&livingspacemax&widthmax&depthmax&bedroomid&bathid&garageid&storyid&fbclid=IwAR1czCCtSmWtZ10PJ4lqPS_d7_TIBXVc0Xp61znjMlcqsi_a8SCm_StpTLA
Visit: https://www.nelsondesigngroup.com/
#houseplans#luxuryhouse#familyhomeplan#rustichouse#dreamhouse#farmhouseplan#modernfarmhouse#luxuryhome#housedesign#homeplans#architecture#architecturaldesign#archilovers#archidaily#homedesign#luxury#outdoorliving#grandfoyer#floorplan#floorplanner#homedecor#europeanhouseplans#largehome#dreamhome#homelovers#houseplan#homedesigns#house design#house plans#home design
2 notes
·
View notes
Photo

Camo-star! by sa3ina featuring cateye sunglasses ❤ liked on Polyvore
MM6 Maison Margiela wool sweater, 195.655 CLP / Valentino field jacket, 3.425.485 CLP / Sportmax high-waisted pants, 334.685 CLP / Alexander Wang black shoes, 197.075 CLP / Givenchy tote handbag, 648.730 CLP / Diane Kordas ear cuff earrings, 3.000.010 CLP / Casio gold jewelry, 53.080 CLP / Diane Von Furstenberg bracelet, 45.920 CLP / Fendi cateye sunglasses, 351.420 CLP / Yves Saint Laurent leather belt, 143.325 CLP / Plan 72204 - FamilyHomePlans, 686.105 CLP
#polyvore#fashion#style#MM6 Maison Margiela#Valentino#Sportmax#Alexander Wang#Givenchy#Diane Kordas#Casio#Diane Von Furstenberg#Fendi#Yves Saint Laurent#clothing
0 notes
Text

House Plan 5042 Ashland Place, Craftsman Bungalow House Plan | Nelson Design Group
Cozy, Modern, and Rustic!! We know you'll love House Plan 5042 Ashland Place, Craftsman Bungalow House Plan for years to come! 🥰🔑
📲Learn more about MEN 5042 Ashland Place, Craftsman Bungalow here: https://www.nelsondesigngroup.com/content/house-plan-5042-ashland-place?livingspacemin&livingspacemax&widthmax&depthmax&bedroomid&bathid&garageid&storyid&fbclid=IwAR3-9guyH2rWLHqa7v3XE6jxcINQpnowF5dTmzjTExUiCOy8cW5iVavPOy8
Visit: https://www.nelsondesigngroup.com/
#houseplans#luxuryhouse#familyhomeplan#rustichouse#dreamhouse#farmhouseplan#modernfarmhouse#luxuryhome#housedesign#homeplans#architecture#architecturaldesign#archilovers#archidaily#homedesign#luxury#outdoorliving#grandfoyer#floorplan#floorplanner#homedecor#europeanhouseplans#largehome#dreamhome#homelovers#houseplan#craftman style#craftmanhouseplans#nelsondesigngroup#nelsondesigns
2 notes
·
View notes
Text

House Plan 1068 Banks Cove, Contemporary Modern House Plan
Nothing like a little modern curb appeal to add to the perfect open floor plan! Take a look at SMN 1068 - Banks Cove! 🏡📬.
📏 5293 sq.ft. 🛌 5 bed 🛁 4.5 bath.
Customize this house plan & more! Our Home Plan specialists are here to help!
Read More….
#houseplans#luxuryhouse#familyhomeplan#rustichouse#dreamhouse#farmhouseplan#modernfarmhouse#luxuryhome#housedesign#homeplans#architecture#architecturaldesign#archilovers#archidaily#homedesign#luxury#outdoorliving#grandfoyer#floorplan#floorplanner#homedecor#europeanhouseplans#largehome#dreamhome#homelovers#modernhouseplans#contemporary house plan#nelsondesigngroup
3 notes
·
View notes
Text

House Plan 5218 Four Winds, Farmhouse House Plan | House Plans, Floor Plans & Blueprints
An open concept Farmhouse Design? Say less! Take a look at MEN 5218 - Four Winds!👇 🏡📬.
📏 2220 sq.ft. 🛌 4 bed 🛁 3 bath.
Customize this house plan & more! Our Home Plan specialists are here to help!
Read More...
#houseplan#luxuryhouse#familyhomeplan#rustichouse#dreamhouse#farmhouseplan#modernfarmhouse#luxuryhome#houseplans#housedesign#homeplans#architecture#architecturaldesign#archilovers#archidaily#homedesign#luxury#outdoorliving#grandfoyer#floorplan#floorplanner#homedecor#europeanhouseplans#largehome#dreamhome#homelovers#farmhouseplans#nelsondesigns#home plan
3 notes
·
View notes
Text
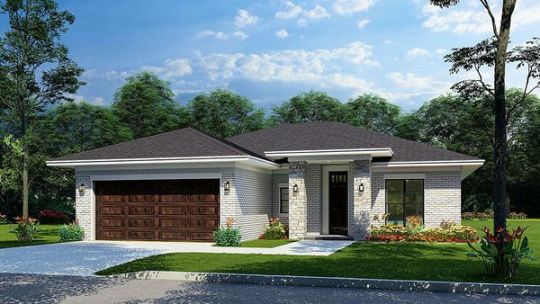
House Plan 5310 Cannon Place, Contemporary Modern House Plan | House Plans, Floor Plans & Blueprints
Feeling something cozy and modern? We've got MEN 5310 - Cannon Place on the mind! How would you customize this contemporary modern house plan?👇 🏡📬.
📏 1491 sq.ft. 🛌 3 bed 🛁 2 bath.
Customize this house plan & more! Our Home Plan specialists are here to help!
Read More....
#houseplan#luxuryhouse#familyhomeplan#rustichouse#dreamhouse#farmhouseplan#modernfarmhouse#luxuryhome#houseplans#housedesign#homeplans#architecture#architecturaldesign#archilovers#archidaily#homedesign#luxury#outdoorliving#grandfoyer#floorplan#floorplanner#homedecor#europeanhouseplans#largehome#dreamhome#homelovers#contemporarymodernhouseplans#contemporary house plan
3 notes
·
View notes