#architecturaldesign
Text

Floorplan of the Oval Office as it appears in the TV series "Scandal".
.
Find "BEHIND THE SCREENS" in your bookstore with the ISBN code: 179721943X
.
If you are interested in a handmade original or other prints visit my store on ETSY or iCanvas:
https://www.etsy.com/shop/TVFLOORPLANSandMORE
https://www.icanvas.com/canvas-art-prints/artist/tv-floorplans-more
Or write me to [email protected]
#floorplan#floorplans#blueprints#layout#houseplan#architecturaldesign#architecturelovers#architecturaldrawings#Birdseye#BirdseyeView#drawings#drawing_pencils#drawing#drawingsketch#drawing_pencile#PopArt#Scandal#oliviapope#oliviapopestyle#teamoliviapope#handmade#handmadedrawings#OldSchool#floorplanart#TVseries#tvshows#TVfloorplans#TVFloorplansandMore
4 notes
·
View notes
Text
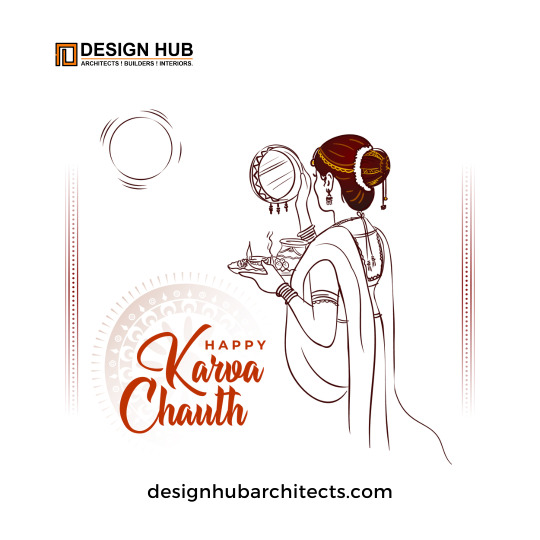
On this Karwa Chauth, may the moonlight bring a glow to your relationship, and the stars shower blessings on your love. Happy Karwa Chauth!
Design Hub Architects is the best Design and Construction Company in Chandigarh and Mohali. We offer Exterior Design, Interior Design, Construction, Turnkey Solutions and Interior Furnishing services. Contact us at +91-9988645564 to get started.
#designhubarchitects#karwachauth#karwachauthspecial#karvachauth#karwachauththali#villasdesign#architecturaldesign#bestarchitects#architects#architecturedesign#architecture#interiordesigner#builder#officedesign#homedesign#interiordesign#furnituredesign#renovation#exteriordesign#construction#kitchendesign#interiors#officedecor#civilengineer#design#building#architect
7 notes
·
View notes
Text

Simplified Design Process: Crafting Exceptional Spaces with Cagayan de Oro Architectural Design Services
Embarking on a journey to transform your vision into reality with JMG Construction & General Merchandise involves a simplified design process that ensures a seamless experience from concept to completion. Here's an overview of our Design and Build services, presented in three easy steps.
1. Planning and Conceptualization
The first step in our design process is all about understanding your vision. Our team engages with you to gather requirements, exploring the project's scope, budget considerations, and overarching goals. Architects and designers collaborate to create initial sketches, floor plans, and design concepts that align precisely with your vision. This phase lays the foundation for the entire project, ensuring a solid understanding of your unique needs.
2. Design Development and Documentation
Once the conceptual design receives your approval, we move on to the detailed planning stage. Here, our focus is on refining the design, selecting materials, and creating comprehensive documentation for the construction phase. Detailed plans, blueprints, and specifications are meticulously crafted to provide a roadmap for the construction process. This stage involves a collaborative effort between architects and engineers, ensuring a cohesive and well-documented plan for the realization of your project.
3. Construction and Implementation
With the design solidified, it's time to turn plans into reality. The construction and implementation stage is where contractors and builders take center stage. They execute the construction plans with precision, overseeing critical tasks such as site preparation, foundation work, framing, and finishing touches. Throughout this phase, project managers closely monitor progress, coordinate with subcontractors, and address any unexpected challenges that may arise. This hands-on approach ensures the smooth execution of the project and the timely realization of your vision.
Experience the Ease of Exceptional Design with JMG Construction & General Merchandise
As your trusted partner in crafting exceptional spaces, JMG Construction & General Merchandise is committed to providing a design and build process that is both streamlined and effective. Our team's expertise, combined with a client-focused approach, ensures that your journey from concept to completion is marked by creativity, precision, and the ultimate realization of your unique vision. Discover the ease of bringing your dreams to life with JMG Construction & General Merchandise – where exceptional spaces come to life.
#DesignAndBuild#ArchitecturalDesign#ConstructionServices#JMGConstruction#CraftingSpaces#DreamsToReality#architectural planning#commercial construction#commercial space design#construction management#design and build#house plan design
2 notes
·
View notes
Text
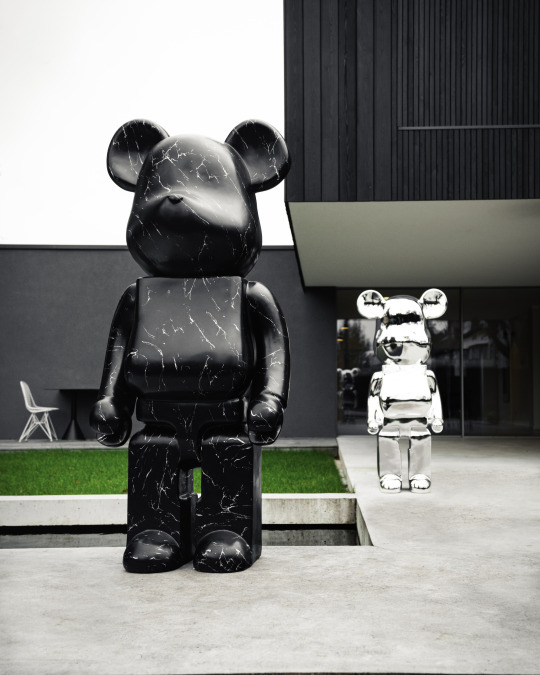
Immerse yourself in the striking contrast of the 'Giant Bears' series.
Here, the deep marbled textures of the Black Stone Bear meet the reflective sheen of its Chrome counterpart, creating a visual dialogue that's as intriguing as it is elegant.
Set against the backdrop of a minimalist architectural masterpiece, these bears offer a bold statement in any space they grace 🖤
#giantbears#blackstone#chrome#sculpture#modernart#minimalism#homeaccent#designinspiration#artlovers#interiordesign#luxuryspaces#monochromestyle#statementpieces#bolddecor#architecturaldesign#artanddesign#decorinspo#modernsculptures#creativeart#luxurydesign#aestheticdecor#contemporaryartwork#homeart
2 notes
·
View notes
Text
Algorithms for Eco-Friendly Urban and Architectural Planning
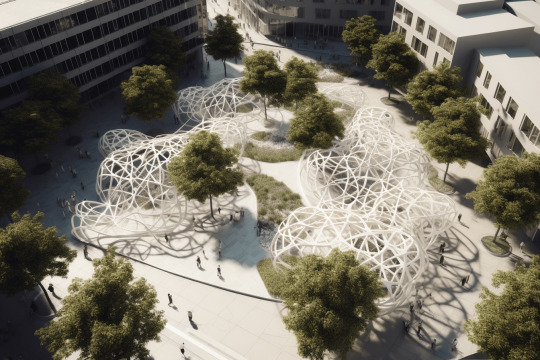
As the world faces an increasing number of environmental challenges, architects and urban planners are searching for innovative solutions to create sustainable, eco-friendly spaces. One promising avenue is to harness the power of generative art algorithms based on natural patterns and processes. By mimicking the intricate designs found in nature, these algorithms offer a new approach to environmentally responsible urban and architectural design.
Generative Art Algorithms: Nature's Blueprint
Generative art algorithms are mathematical and computational processes that simulate the organic growth and development of natural forms. These algorithms often employ fractals, cellular automata, agent-based models, and artificial life systems to create complex, evolving patterns that mirror the beauty and efficiency of nature.
- Fractals: Fractals are self-similar patterns that repeat at different scales. They are prevalent in natural phenomena such as tree branching, snowflakes, and coastlines. Fractal algorithms can help architects create space-efficient, structurally sound designs that minimize waste and material usage.
- Cellular Automata: Cellular automata are discrete models that simulate the behavior of complex systems through a grid of cells. Each cell follows a simple set of rules, which results in large-scale patterns and structures. This can help urban planners design adaptable, resilient cities capable of responding to environmental changes.
- Agent-Based Models: Agent-based models use individual agents, each with their own set of rules, to simulate the interactions and collective behavior of a system. These models can be applied to urban planning to optimize transportation systems, pedestrian movement, and resource distribution.
- Artificial Life Systems: Artificial life systems mimic biological processes, such as growth and reproduction, to create evolving forms. These algorithms can help architects design buildings that adapt to their environments and respond to changing conditions.
Generative Art Algorithms in Urban and Architectural Planning
By employing generative art algorithms, architects and urban planners can create spaces that are not only aesthetically pleasing but also environmentally friendly. Some key applications include:
- Sustainable Resource Management: Generative algorithms can optimize the use of natural resources such as sunlight, wind, and water, reducing a building's energy consumption and environmental footprint.
- Green Infrastructure: These algorithms can inform the design of green roofs, walls, and other living architecture elements, which not only enhance aesthetics but also improve air quality, reduce urban heat island effect, and support local biodiversity.
- Adaptive Urban Design: Cities can be designed to respond dynamically to environmental changes, promoting resilience and sustainability. Generative algorithms can help planners create adaptive transportation systems, decentralized energy grids, and efficient resource distribution networks.
- Material Efficiency: Generative art algorithms can help minimize material usage and waste during construction by optimizing structural designs and promoting the use of local, sustainable materials.
- Biophilic Design: By incorporating nature-inspired patterns, generative art algorithms can create spaces that promote human well-being and productivity, while fostering a stronger connection between people and the natural world.
Conclusion
The convergence of generative art algorithms and eco-friendly urban and architectural planning has the potential to reshape the way we design and inhabit our cities. By embracing nature's wisdom and creativity, we can create spaces that are not only aesthetically pleasing but also sustainable, resilient, and harmonious with the environment. As our understanding of these algorithms continues to grow, we can expect to see even more innovative applications that will help us build a greener, more sustainable future.
Read the full article
#agent-basedmodels#architecturaldesign#artificiallifesystems#biophilicdesign#cellularautomata#eco-friendly#fractals#generativeartalgorithms#greeninfrastructure#urbanplanning
6 notes
·
View notes
Photo
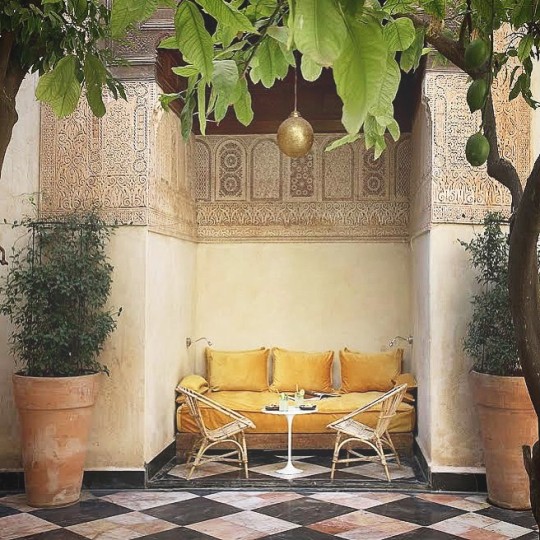
In awe of this outdoor seating area😍, imagine sipping a cup of coffee or hot tea in this quaint space with lots of charm ☺️. Via Pinterest . . . #decorpasadena #interiorlovers #pinterest #architecture #architecturaldesign #design #interiors #interiordesign #interiorlovers #interiordesigninspiration #modernfarmhouse #bohemiandecor #eclectichome #farmhousefanatics, #moroccandecor #Californiacasual #homedecor #frenchcafe #bohostyle https://www.instagram.com/p/CmQAFdgpkop/?igshid=NGJjMDIxMWI=
#decorpasadena#interiorlovers#pinterest#architecture#architecturaldesign#design#interiors#interiordesign#interiordesigninspiration#modernfarmhouse#bohemiandecor#eclectichome#farmhousefanatics#moroccandecor#californiacasual#homedecor#frenchcafe#bohostyle
15 notes
·
View notes
Photo
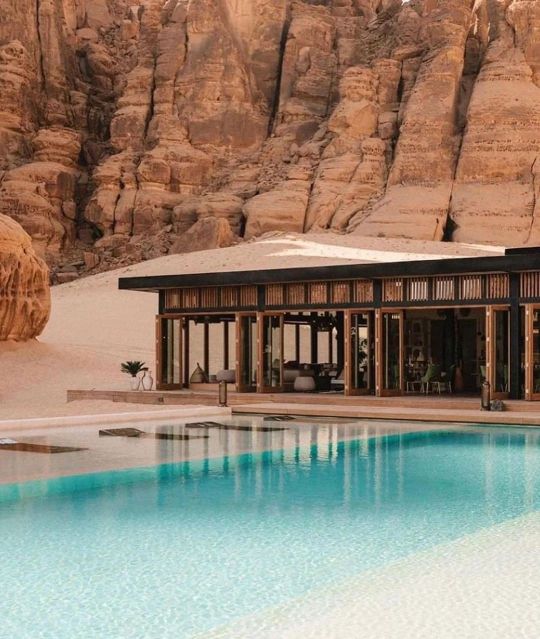
Vía @nature_archiitecture Photography by @natalyakanj and @lance.gerber. . ⠀⠀⠀⠀⠀⠀⠀⠀⠀ #arquitecture #arabicdesign #archidesign #archiphotography #architecturephotography #interiorism #interiorismo #archdaily #archdesign #pooldesign #boutiquehotel #pooldeck #luxurypool #worldarchitecture #poolside #poolsofinstagram #archiphotos #interiorism #visualpleasure #architecturaldesign #slowliving #modernhouse #modernhomes #desertvibes #deserthouse #saudiarabia https://www.instagram.com/p/CpviHGSoCTC/?igshid=NGJjMDIxMWI=
#arquitecture#arabicdesign#archidesign#archiphotography#architecturephotography#interiorism#interiorismo#archdaily#archdesign#pooldesign#boutiquehotel#pooldeck#luxurypool#worldarchitecture#poolside#poolsofinstagram#archiphotos#visualpleasure#architecturaldesign#slowliving#modernhouse#modernhomes#desertvibes#deserthouse#saudiarabia
7 notes
·
View notes
Text
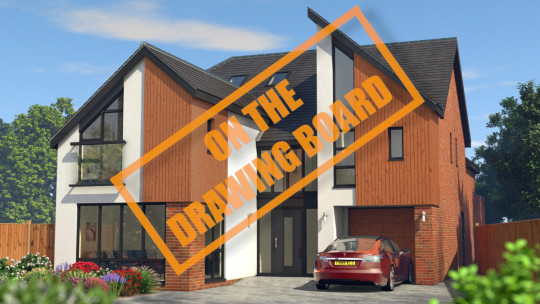
CONTEMPORARY HOUSE IN WEST BRIDGFORD
The CGI images for our contemporary new build house project in West Bridgford, Nottingham have landed.
Find out more on our blog at Contemporary House in West Bridgford
Carried out for one of our developer clients . . . we are told this modern property will be hitting the market in the not too distant future.
Aside from the striking kerbside looks, this property benefits from 6 bedrooms, 2 en-suites, open plan kitchen a garden room and home office with a large garden for those summer nights. Off-street parking and a garage are also provided for this bespoke luxury contemporary home.
About West Bridgford: West Bridgford is an upmarket residential area with small parks and cosy pubs, plus major sporting venues along the River Trent. On match days, fans stream to the City Ground, home to Nottingham Forest Football Club, and to Trent Bridge, a quaint cricket ground hosting county games and England Test matches. Nearby, Holme Pierrepont National Watersports Centre has facilities for rowing, kayaking, and whitewater rafting
Find out more about our architectural design services for new homes visit: New Build Homes: Architectural Design Services
Architectural Design Brief:
PD Architecture were engaged to provide the architectural design service for this truly striking modern contemporary home in the heart of West Bridgford in Nottingham. With an emphasis on providing bags of kerb appeal, the design solution really delivers.
Location:
West Bridgford, Nottingham
View our Architectural Gallery or Case Studies for more of our Architectural Designs in West Bridgford
Date
Summer 2023
Clients
Builder
Category
Contemporary New Home
Area
Architecture in West Bridgford
Site
West Bridgford, Nottingham
Planning Authority
Rushcliffe Borough Council
Architectural Design
Paul Day
#PDArchitecture#ArchitecturalServices#ArchitecturalDesign#WestBridgford#Nottingham#Contemporary#NewHome#NewHomeDesign#Modern#Architecture
2 notes
·
View notes
Photo

Window sill and baseboard to be installed. · · #NewClassicalArchitecture #ClassicalArchitecture #architecturaldesign #interiorarchitecture #niche #interior https://www.instagram.com/p/CourrD7NQy3/?igshid=NGJjMDIxMWI=
#newclassicalarchitecture#classicalarchitecture#architecturaldesign#interiorarchitecture#niche#interior
10 notes
·
View notes
Text
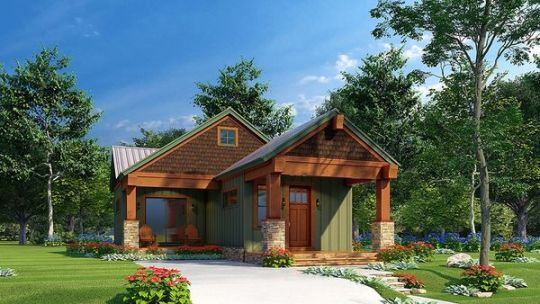
House Plan 5298 Broken Arrow, Mountain House Plan | House Plans, Floor Plans & Blueprints
Looking for the perfect summer getaway? Why not build it instead? Take a look at MEN 5298 - Broken Arrow! This mountain house plan is the perfect option for a cozy weekend cabin or even an investment property! 🏡📬.
📏 696 sq.ft. 🛌 2 bed 🛁 1 bath.
Customize this house plan & more! Our Home Plan specialists are here to help!
Read More....
#houseplans#luxuryhouse#familyhomeplan#rustichouse#dreamhouse#farmhouseplan#modernfarmhouse#luxuryhome#housedesign#homeplans#architecture#architecturaldesign#archilovers#archidaily#homedesign#luxury#outdoorliving#grandfoyer#floorplan#floorplanner#homedecor#europeanhouseplans#largehome#dreamhome#homelovers#nelsondesign
4 notes
·
View notes
Text
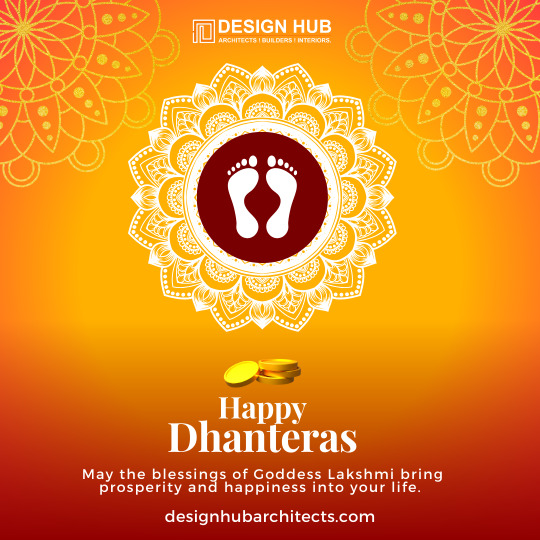
May the blessings of Goddess Lakshmi bring prosperity and happiness into your life.
Design Hub Architects is the best Design and Construction Company in Chandigarh and Mohali. We offer Exterior Design, Interior Design, Construction, Turnkey Solutions and Interior Furnishing services. Contact us at +91-9988645564 to get started.
#designhubarchitects#dhanteras#diwali#happydhanteras#happydiwali#dhanteraswishes#dhanteraspooja#laxmipujan#villasdesign#architecturaldesign#bestarchitects#architects#architecturedesign#architecture#interiordesigner#builder#officedesign#homedesign#interiordesign#furnituredesign#renovation#exteriordesign#construction#kitchendesign#interiors#officedecor#civilengineer#design#building#architect
2 notes
·
View notes
Text
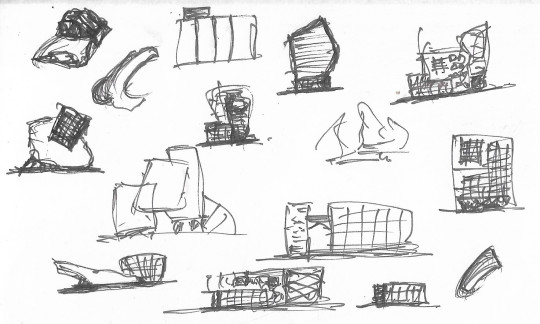
Architectural sketches Bozelos Panagiotis Blog: https://architectsketch.blogspot.com/
Pinterest: https://gr.pinterest.com/bozelos/architectural-sketches-and-plans/
#architecture #architectural design #architect #architecturaldesign #engineering
3 notes
·
View notes
Text
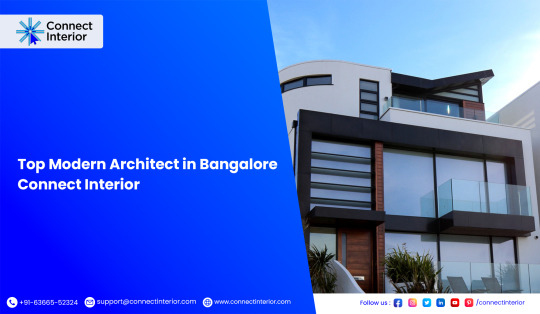
Best Commercial Architects Services in India
Designing the dream homes made us one of the leading architects in Bangalore, Tamilnadu and being the best modern house and modern beach house architect, we reached the category of top architects in Tamilnadu and India. Architect Connect Interior is well-versed in the smaller nuances of the game after proving himself very good at detailing interior design and landscape architecture.
To Know More Visit 👉 https://www.connectinterior.com/search/all/2-architect
#architectbangalore#bestarchitectsinbangalore#architecture#architecturaldesign#architectsnearme#topresidentialarchitectsinbangalore#architecturefirmsnearme#architecturalmncinbangalore
3 notes
·
View notes
Photo
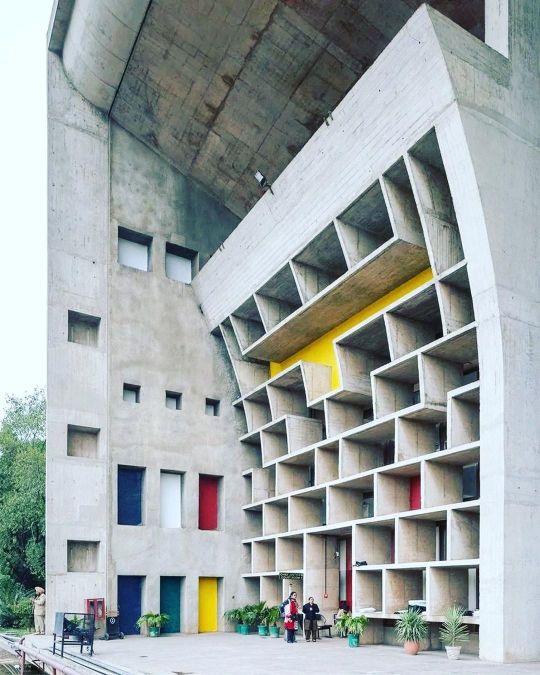
#Repost @archinerds_ ・・・ High Court, Le Corbusier, Chandigarh, India, photo Roberto Conte. @ilcontephotography #archinerds #architecture #lecorbusier #chandigarh #architecturephotograph #archiporn #archilove #archimodel #contemporaryarchitecture #architecturaldesign #architecturelife #allofarchitecture #archstudent #archlover #architecturehunter #archidesign #lovearchitecture #archilife #archigram #instaarchitecture #architekture #minimalarchitecture #architectures #architetto #architecturefactor #architecturedose (à India) https://www.instagram.com/p/Ck9HLqTrWid/?igshid=NGJjMDIxMWI=
#repost#archinerds#architecture#lecorbusier#chandigarh#architecturephotograph#archiporn#archilove#archimodel#contemporaryarchitecture#architecturaldesign#architecturelife#allofarchitecture#archstudent#archlover#architecturehunter#archidesign#lovearchitecture#archilife#archigram#instaarchitecture#architekture#minimalarchitecture#architectures#architetto#architecturefactor#architecturedose
12 notes
·
View notes
Text


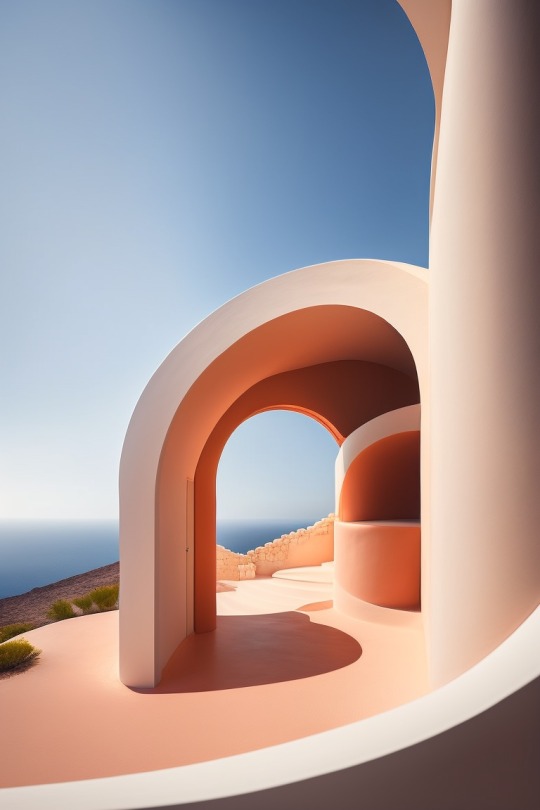
Entrance: noun
|something that provides access (to get in or get out)
|the act of entering
|a movement into or inward
#archdaily#3dconcept#inspiration#3dmodeling#archviz#visualization#architecturaldesign#architecturaldigest
3 notes
·
View notes
Photo
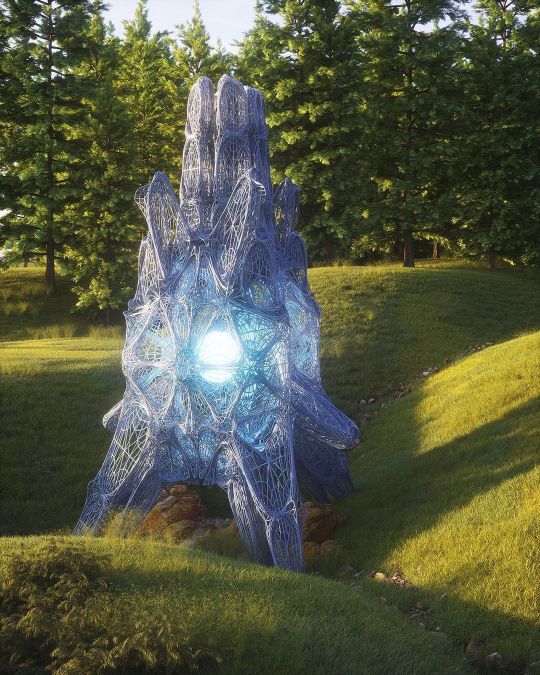
Mograph Volumetrics V2.0 webinar: Cinema 4D + Octane with @ameyzing_architect - If you can’t attend the live date and time you will still get access to the recording by registering! - Register Now, link in bio or: https://designmorphine.com/education/mograph-volumetrics-v2-0 - Mograph Volumetrics V2.0 will focus on volumetric modeling with Cinema 4D and creating animations and stills using Octane Render. We will start with learning hard surface modeling with C4D. After this short lesson, there will be a deep dive into parametric MoGraph modeling techniques and fluid geometries. . . . . . . #parametricarchitecture #cinema4d #archicage #architecturefactor #soarch #generativedesign #generativearchitecture #architecturelovers #architecturaldesign #superarchitects #illustrarch #fluidity #c4d #nextarch #critday #archihub #rhinoceros3d #grasshopper3d #parametricdesign #botherzine #zahahadidarchitects #computationaldesign #wisearchitecture #parametricdesign #thecontemporaryarchitect #archviz #architecturedesign #critday #octanerender #architecture (at 𝓣𝓱𝒆 𝓤𝒏𝒊𝓿𝒆𝒓𝒔𝒆) https://www.instagram.com/p/Cjaw1WUrbwS/?igshid=NGJjMDIxMWI=
#parametricarchitecture#cinema4d#archicage#architecturefactor#soarch#generativedesign#generativearchitecture#architecturelovers#architecturaldesign#superarchitects#illustrarch#fluidity#c4d#nextarch#critday#archihub#rhinoceros3d#grasshopper3d#parametricdesign#botherzine#zahahadidarchitects#computationaldesign#wisearchitecture#thecontemporaryarchitect#archviz#architecturedesign#octanerender#architecture
11 notes
·
View notes