#passive solar design
Photo

French Country Exterior - Stone
Example of a huge french country beige two-story stone house exterior design with a shingle roof
#copper gutters#copper roof#copper flashing#cedar corbels#buechel stone#passive solar design#juliette balcony
0 notes
Photo

Beach Style Exterior
Medium-sized two-story metal flat roof design with a coastal theme
#indoor-outdoor living#colorbond cladding#passive solar design#red kitchen#sustainable living#timber door frames#outdoor shower
1 note
·
View note
Photo

Contemporary Exterior in Gold Coast - Tweed
Example of a large trendy white three-story concrete exterior home design with a metal roof
#eco building designer#houses with a view#sustainable architecture#building designer gold coast#luxury house design#passive solar design#steep land house design
0 notes
Photo

Flat Newcastle - Maitland
Inspiration for a mid-sized contemporary gray one-story brick flat roof remodel
0 notes
Photo
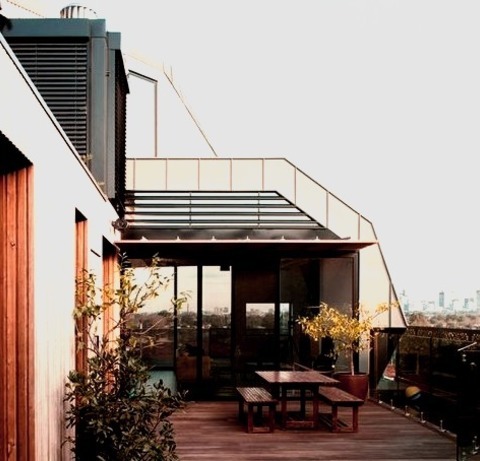
Exterior Melbourne
Idea for a medium-sized modern gray two-story metal exterior home
#integrated gardens#glass fence#exterior#timber lining boards#new house#indoor-outdoor#passive solar design
0 notes
Photo
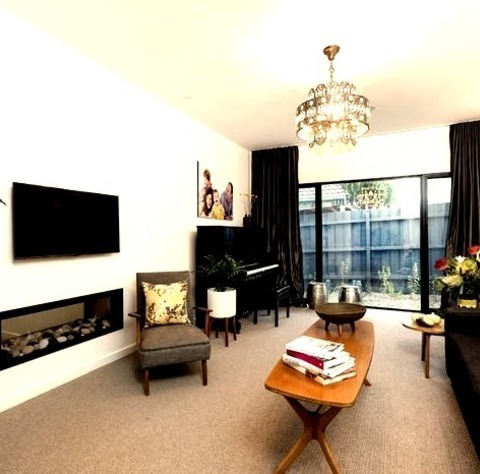
Music Room Living Room Melbourne
Living room - mid-sized contemporary enclosed carpeted living room idea with a music area, white walls, a two-sided fireplace, a metal fireplace and a wall-mounted tv
#building designers association of australia#bdaa#energy efficient design#sustainainable design#passive solar design
1 note
·
View note
Photo
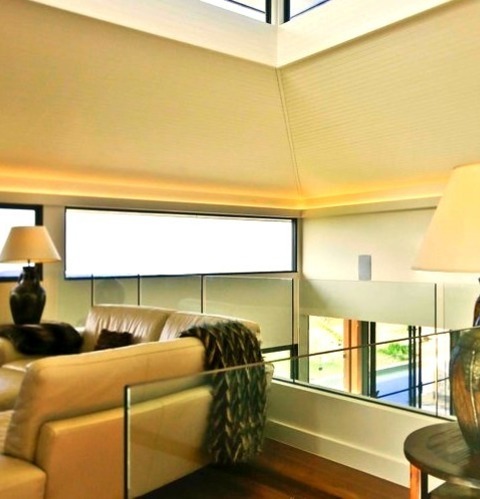
Living Room in Gold Coast - Tweed
Large island-style loft-style living room photo with a medium-tone wood floor and white walls.
#passive solar design#contemporary architecture#loft space#cream leather sofa#sustainable architecture
0 notes
Photo
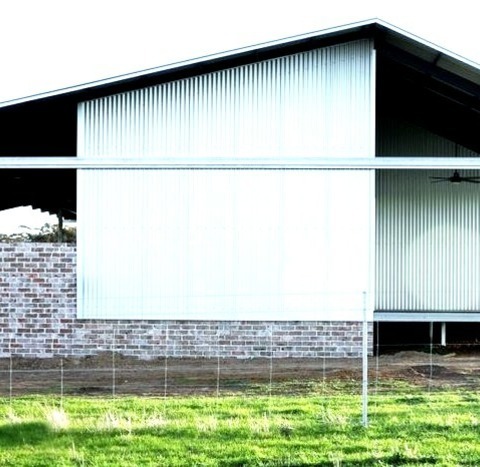
Contemporary Exterior
An illustration of the exterior of a mid-sized, modern, one-story metal home with a metal roof
#passive solar design#feature brick wall#shearing shed house#sliding barn doors#elevated deck#country homes
0 notes
Photo
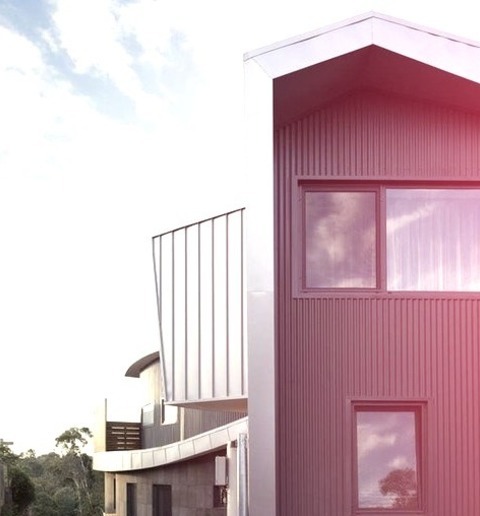
Metal Exterior in Melbourne
Large modern gray two-story metal home exterior image
#aluminium window frame#framing views#passive solar design#melbourne architect#corrogated iron walls#exterior
0 notes
Photo
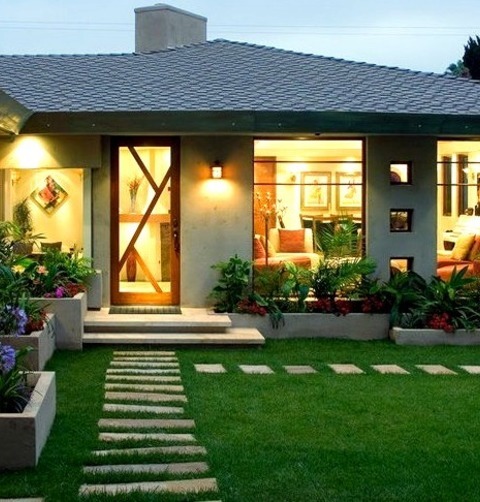
Transitional Patio in San Diego
Mid-sized transitional backyard stone patio container garden photo with no cover
#thermal comfort#passive solar design#large glass#container gardens#planter boxes#day-lighting#stucco exterior
0 notes
Photo
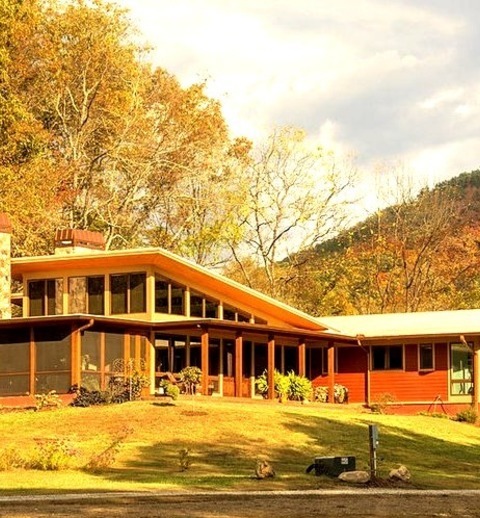
Exterior Fiberboard in Atlanta
Example of a small trendy red one-story concrete fiberboard exterior home design with a shed roof
#rustic modern#fiberboard#mountain home#modern farmhouse#passive solar design#exterior#orange painted wood
0 notes
Text
What is a Passive House?
‘Passive House’ is a design standard that achieves thermal comfort with minimal heating and cooling by using insulation, airtightness, appropriate window and door design, ventilation systems with heat recovery, and elimination of thermal bridges. Originally developed in Germany in the 1990s, Passive House principles are now being used throughout the world. Passive House standards are…

View On WordPress
#building energy#green building design#net zero building#net zero energy#net-zero energy building#NZE#NZEB#passive solar#passive solar design#sustainable design#zero-energy building
0 notes
Text
A solar-powered house with eco-waste management
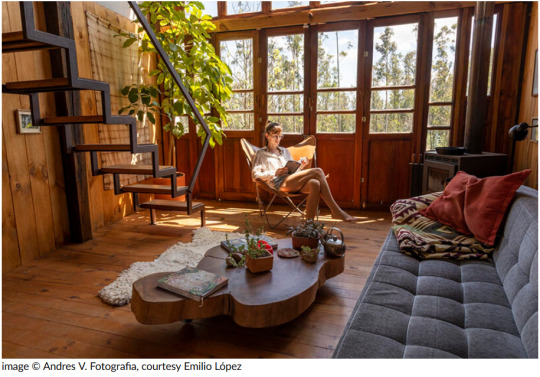
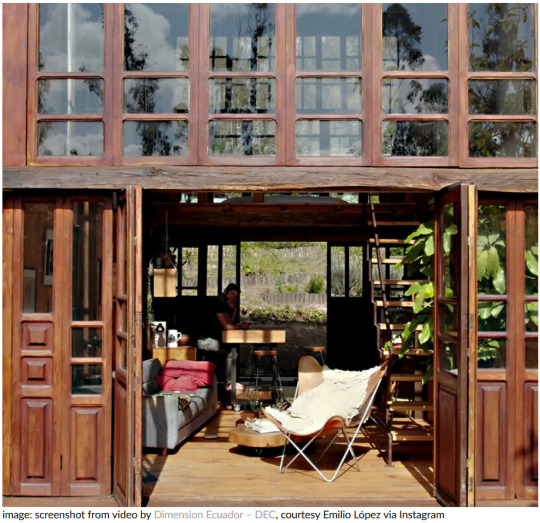
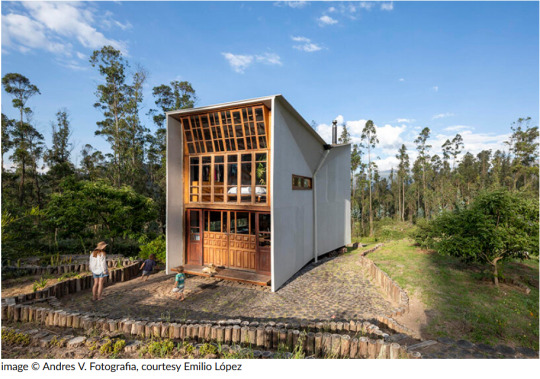
Water and energy conservation are also vital elements of Casa Quinchuyaku by Emilio López (see more here). The house collects and stores water from existing decks, while the roof facilitates water collection and houses energy storage batteries for solar panels, which provide 100% of the electrical energy needed. In response to the intense erosion process affecting the slopes of Ilaló, the project focuses on soil regeneration, using gray water from bathrooms and kitchens for tree irrigation and implementing terraces and rainwater infiltration ditches to improve soil conditions. Furthermore, Casa Quinchuyaku incorporates sustainable waste management practices, including a dry bath system that converts human waste into compost for plants and trees, as well as composters for organic kitchen waste. This project serves as a harmonious blend of architecture, landscape, and sustainability, showcasing a holistic approach to environmentally responsible living.
#solarpunk#solar punk#solarpunk aesthetic#architecture#passive solar#eco-waste management#design#house#ecuador
31 notes
·
View notes
Text
.
#so...#my parents' furnace died three or four years ago and they haven't replaced it#(not too much of a worry as they live in a well designed passive-solar house and far enough south)#but their gas main has an issue right now and they havent been able to properly cook or had hot water in months#we think it's taking a toll on my sister's health#and my dad is refusing to fix it for non-monetary reasons#so we get to rope my GC brother into helping us get my dad to fix it#hopefully this is what gets my dad to fix it#or wakes up my sister and mom (and maybe even my GC brother) to how much of a problem he is
2 notes
·
View notes
Text
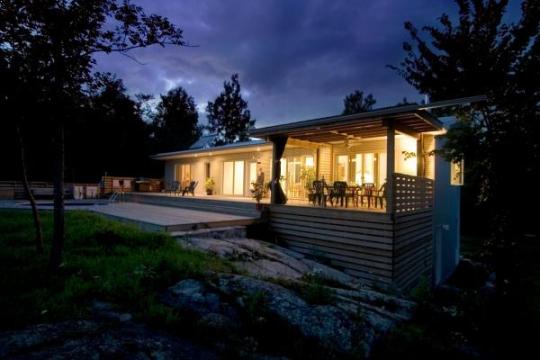
Solares Architecture proposes a visually appealing design framework for building sustainability and cost-efficient.
3 notes
·
View notes
Photo
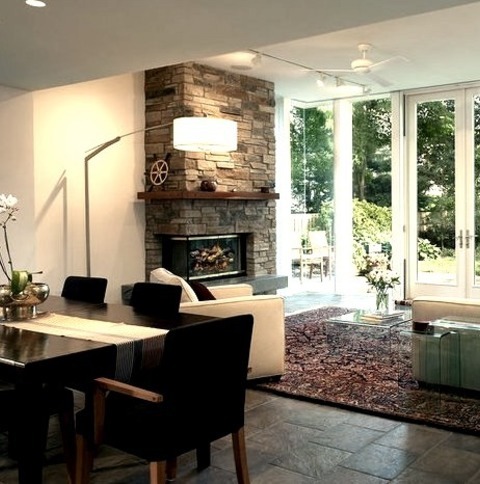
Living Room in DC Metro
Living room library - mid-sized contemporary open concept porcelain tile living room library idea with white walls, a corner fireplace, a stone fireplace and a media wall
0 notes