#streetmekka
Photo




Crown Princess Mary of Denmark at the official opening of Lolland International School in Maribo and later at the Den Sociale Kapitalfond's 10th anniversary conference at GAME StreetMekka in Copenhagen - 24.08.21
7 notes
·
View notes
Photo
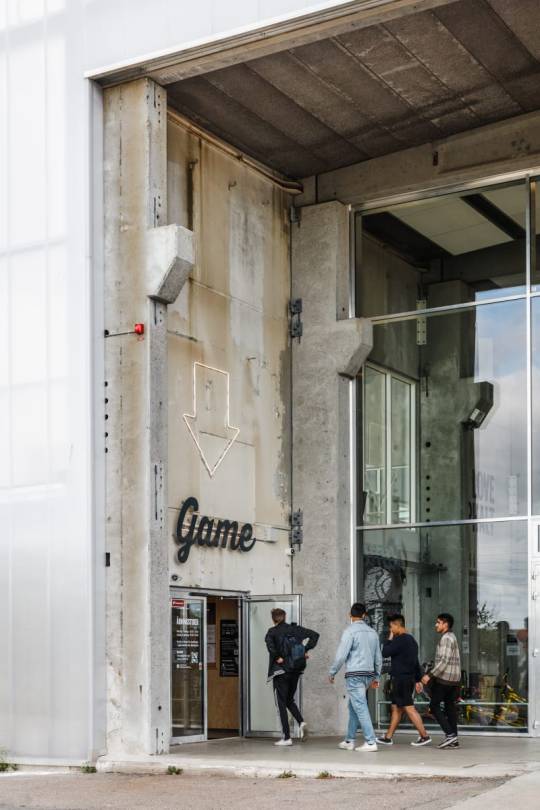
EFFEKT, Rasmus Hjortshøj - COAST · Streetmekka Viborg · Divisare
7 notes
·
View notes
Photo






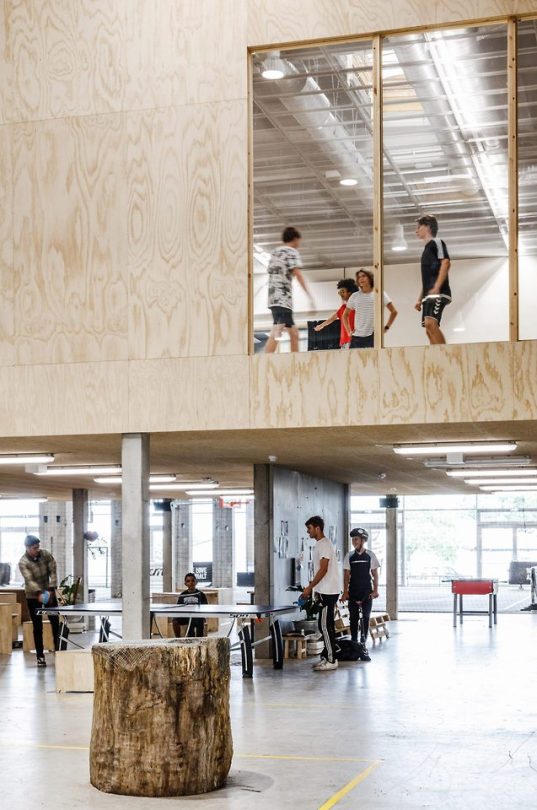



Streetmekka Viborg / EFFEKT
ph: Rasmus Hjortshøj
334 notes
·
View notes
Photo



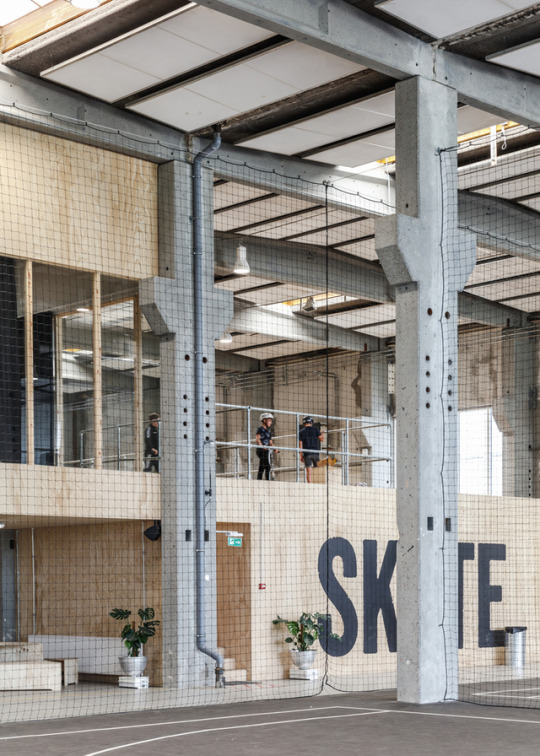

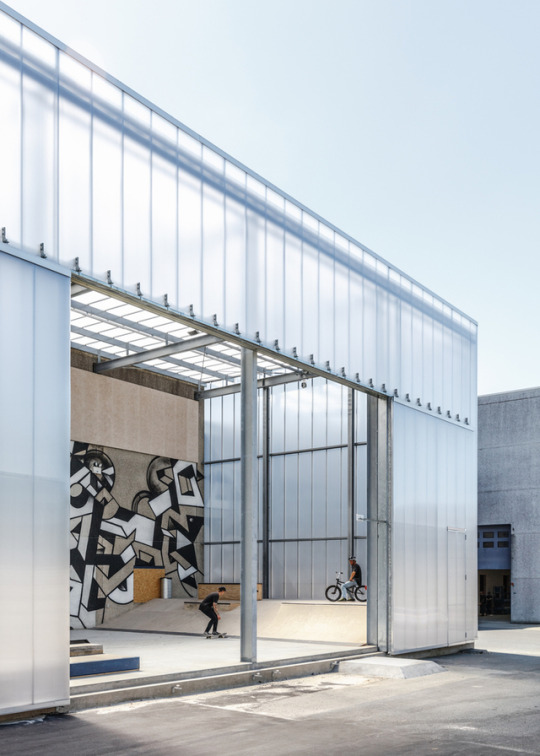
Streetmekka Viborg / EFFEKT
Photos © Rasmus Hjortshoj
196 notes
·
View notes
Photo

Effekt
Game Streetmekka Viborg
Denmark Viborg
2018
Photography: Rasmus Hjortshøj
7 notes
·
View notes
Photo

🇩🇰 It has been a varied day for Her Majesty the Queen in Esbjerg Municipality. Her Majesty Queen Margrethe is on a summer cruise with Kongeskibet Dannebrog, and the day has offered everything from carriage rides through Denmark's fifth largest city to a visit to one of the world's largest shipping ports for wind turbines and a demonstration of street dance and graffiti drawing in a paved street sports and culture house in the middle of the city. Next year it will be 25 years since the Queen inaugurated Jørn Utzon's building "Musikhuset Esbjerg". Her Majesty was offered a series of cultural tastings from the Royal Ballet in Esbjerg and the New Opera, and subsequently the Queen made her way past Bakkeskolen Cosmos in Jerne, where the school's students welcomed Her Majesty with flags and songs. the official visit to Esbjerg continued with companies VIKING Life-Saving Equipment, which is a worldwide manufacturer of safety and fire-fighting equipment. Here the Queen was shown the company's production and greeted the staff. elsewhere in the city - at the Port of Esbjerg - the Queen was shown around the East Harbor, where six out of every tenth offshore wind turbine in Europe has been shipped from. The day ended in GAME Streetmekka Esbjerg, where several of the city's citizens engage in street sports and cultural activities #DanishRoyalFamily #DanishRoyals #detdanskekongehus #Glucksburg #Monpezat #DronningMargretheII #QueenMargretheII #MargretheR #Monarchy #EuropeanRoyalFamilies #EuropeanMonarchies https://www.instagram.com/p/CTSaWi6vq5r/?utm_medium=tumblr
#danishroyalfamily#danishroyals#detdanskekongehus#glucksburg#monpezat#dronningmargretheii#queenmargretheii#margrether#monarchy#europeanroyalfamilies#europeanmonarchies
0 notes
Text
CS 07 - EFFEKT Streetmekka in Esbjerg
S: Kentsel yeniden canlandırma, yeniden işlevlendirme yaklaşımlarının yenilikçi bir uygulaması. Spor, sosyalleşme, kültür fonksiyonlarının iç-içeliği. Hareketi merkeze alarak, sosyal mekanda canlılık elde edilmesi. Geniş bir yaş aralığına hitap edebilirlik. İçe dönük tasarım yaklaşımı. İç-dış mekanların geçişkenliği. Plandan üçüncü boyutun çok net okunabilmesi.
The proposal to introduce street culture into an abandoned industrial building seemed like an inevitable decision to EFFEKT: "the spontaneous and unorganized character of the formerly underground sport does not fit into any of the existing conventional sport facilities and the demand for a new type of facility is ever increasing," says their project description. "At the same time, heavy industry is vacating the city centers leaving behind empty unused wastelands and buildings, often already occupied by skaters, street artists and the like."


0 notes
Text
Denmark Architecture News: Danish Buildings
Denmark Architecture News 2020, Building Projects, Danish Construction Design, Property Pictures
Denmark Architecture News
Danish Architectural Information + Images – Built Environment Updates
post updated 16 Nov 2020
Denmark Building News
Danish Architectural News + Key New Property Designs, alphabetical:
Danish Architecture Designs – chronological list
16 Nov 2020
Fjordenhus, Vejle Fjord
We post new photos of Fjordenhus, designed by Danish artist Olafur Eliasson, his first building. This unusual brick-clad fortress-like office in the Vejle Fjord was built in 2018:
Photos by Mikael Knattrup
A film about this unusual building and its designer:
youtube
7 Sep 2020
Railway Quarter Masterplan Aarhus, Jutland
9 Jul 2020
Streetmekka in Viborg Sport and Activities Centre
19 May 2020
TIRPITZ Museum in Jutland
4 Feb 2020
Cold War Museum at Nordjyllands Historiske Museum, Røde Møllevej 22, Skørping, Rold Forest, Jutland
Design: AART architects with SLA, Niras and Thøgersen & Stouby
image courtesy of architects office
The Danish Cold War Museum in Rold Forest, Jutland
Together with SLA, Niras and Thøgersen & Stouby as sub-advisors, the Danish architecture firm AART has won the prestigious competition to design the new Danish Cold War Museum in Rold Skov in Northern Jutland.
28 Oct 2019
The New LEGO Group Campus, Billund, Jutland
Design: C.F. Møller Architects
photograph © 2019 Adam Mørk
The New LEGO Group Campus in Billund
After four years of planning and construction, the LEGO Group opened the first phase of its new, state-of-the-art Campus at its headquarters in Billund, Denmark today. Designed by C.F. Møller Architects, the campus will span 54,000 square metres and house more than 2,000 employees when it is finished in 2021.
15 Oct 2019
Randers – Our River City
Design: C.F. Møller Architects
image courtesy of architects office
Randers Development Plan News
This Danish competition-winning proposal is for the future development plan to bring climate adaptation measures to Randers, bringing “the city to the water”.
post updated 15 Aug 2019 ; 21 Dec 2018
The Wave Vejle, Jylland, western Denmark
Design: Henning Larsen Architects
photograph : Jacob Due
The Wave in Vejle, Denmark Building
Following an eleven-year construction period interrupted by the global financial crisis, Henning Larsen’s The Wave apartment building in Vejle, Denmark has finally reached completion.
31 Jul 2019
Idyllic Danish Holiday Retreat on Boeslum Strand
30 Jul 2019
Ultra Fast Charging Stations by COBE in Denmark
21 Mar 2019
Svendborg International Maritime Academy, Fyn (Funen)
Architects: C.F. Møller and EFFEKT
image courtesy of architects
Svendborg International Maritime Academy on Fyn
A new masterplan for Svendborg harbour connects the city and the harbour with a vibrant environment of business, recreation, climate resilience and the new SIMAC, a beacon for future educational institutions.
More contemporary Denmark Architecture News online soon
Danish Architectural Updates : 2012-2018
25 Sep 2018
Climatorium in Lemvig, Lemvig, Jutland, western Denmark
Architects: 3XN
image courtesy of architects
Danish Climatorium Building
As a forum for knowledge, education, innovation and development projects, this new Jutland building will support Denmark’s role as an exporter of climate solutions and help establish Lemvig and the Central Denmark Region as a center of climate change adaptation.
1 Jul 2018
World Architecture Festival Reveals 2018 Awards Shortlist
Three completed Danish buildings are among the projects shortlisted in the World Architecture Festival (WAF) Awards 2018 – the world’s biggest architectural awards programme:
TIRPITZ Museum, Blåvand, western Denmark
Design: BIG Architects
photo © Rasmus Bendix
TIRPITZ Museum
Danish Wadden Sea Centre, Ribe, south-west Jutland, south western Denmark
Architects: Dorte Mandrup
photograph : Adam Mørk
Danish Wadden Sea Centre
Besøgscenter Hammershus, Bornholm, eastern Denmark
Design: Arkitema, Architects with Professor Christopher Harlang
image courtesy of architects
Visitor Centre Hammershus Bornholm
18 Apr 2018
Banegraven Urban Development, Århus, Jylland, west Danmark
Design: C.F. Møller Architects
image Courtesy architecture office
Banegraven Aarhus
In cooperation with the City of Aarhus, DSB, MT Højgaard and C.F. Møller Architects are preparing to realise the vision of a new Railway Quarter. This is a new, car-free urban quarter in Aarhus, which will develop the area and connect the surrounding neighbourhoods by covering the railway site from Bruuns Bro to Frederiks Bro.
5 Feb 2018
Treldehuset, Vejle, Jylland
Architects: CEBRA
photography : Mikkel Frost | CEBRA
Treldehuset in Vejle
Small-scale Danish house project.
19 Jan 2018
New charging stations for electric vehicles in Denmark
Design: COBE
image : COBE
Ultra Fast Charging Stations by COBE
In cooperation with the Danish company CLEVER, which supplies charging solutions for electric vehicles, Danish architects COBE is presenting its design for a modular system of ultra-fast charging stations.
15 Jan 2018
Veddinge Hills Summer House
Design: MARTIN KALLESØ ARKITEKTER
photo : Joshua Gross, Denmark
Veddinge Hills Summer House near Asnæs
5 Jan 2018
Storkeengen (Stork Meadow), Vorup, Randers
Design: C.F. Møller Architects
image Courtesy architecture office
Storkeengen Randers, Stork Meadow
The climate adaption project in Vorup near Randers resolves the city’s current and future climate challenges by converting the adjacent nature area, Storkeengen (Stork Meadow), into a public nature park. With the integration of climate resilience strategies, the nature park also brings the unique natural delta along the Gudenå (the longest river in Denmark) closer to the centre of Randers, and to its residents.
More new Denmark Architecture News submissions welcome
Building Updates for 2016 to 2017:
Danish Building News
More Danish Architecture News online soon
Danish Buildings by Type
Danish Houses
Danish Office Buildings
Danish Hospital Buildings
Location: Denmark, northern Europe
Architecture in Denmark
Contemporary Danish Architectural Projects
Danish Architect
Danish Architecture Photos
Danish Maritime Museum Building
Danish Architect Offices
Denmark Architecture
Comments / photos for the Denmark Architecture News page welcome
Website: Denmark
The post Denmark Architecture News: Danish Buildings appeared first on e-architect.
0 notes
Photo

昨天我练了一个多小时的自行车🚲和划船机,然后又跟美女教练学习了两个小时的跑酷😎希望能身体强健!😁💃💪 #跑酷 #健身 #健身正能量 #parkour 欢迎美女们一起来参加跑酷啊!每周二18—20点,第一次免费!💃🎉💪🤝 http://parkour.dk/gamecph-women-kvinder-18 (at GAME Streetmekka København) https://www.instagram.com/p/B7ocuVXFLP0/?igshid=1635kay6lxepl
0 notes
Photo




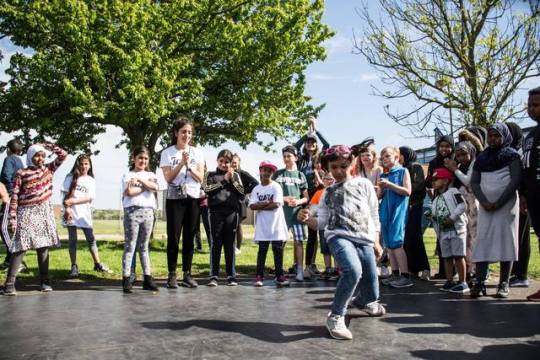



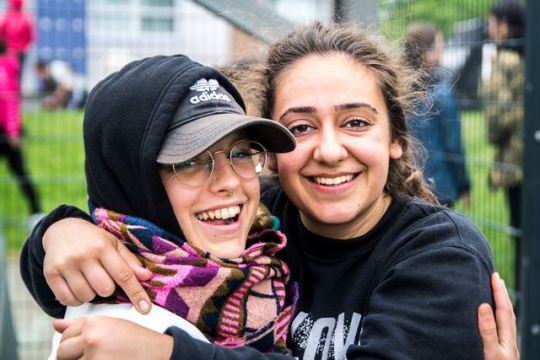

A picture says a thousand words!
- Here are a range of pictures from the StreetGame tour I went on in the first part of my internship
If you would like to see all the pictures from each one of the Street Games, you can do so in the following links:
JYLLAND
Aarhus: https://www.facebook.com/pg/gamedenmark/photos/?tab=album&album_id=1949301838635449
Aalborg: https://www.facebook.com/pg/gamedenmark/photos/?tab=album&album_id=1949802148585418
Viborg: https://www.facebook.com/pg/gamedenmark/photos/?tab=album&album_id=1950305441868422
Varde: https://www.facebook.com/pg/gamedenmark/photos/?tab=album&album_id=1950682521830714
Esbjerg: https://www.facebook.com/pg/gamedenmark/photos/?tab=album&album_id=1951203301778636
Kolding: https://www.facebook.com/pg/gamedenmark/photos/?tab=album&album_id=1951666975065602
Sønderborg: https://www.facebook.com/pg/gamedenmark/photos/?tab=album&album_id=1952185591680407
SJÆLLAND/FYN
Mjølnerparken: https://www.facebook.com/pg/streetmekka/photos/?tab=album&album_id=1331481083555302
Slagelse: https://www.facebook.com/pg/gamedenmark/photos/?tab=album&album_id=1955396538025979
Ballerup: https://www.facebook.com/pg/gamedenmark/photos/?tab=album&album_id=1955882451310721
Holbæk: https://www.facebook.com/pg/gamedenmark/photos/?tab=album&album_id=1956415151257451
Odense: https://www.facebook.com/pg/gamedenmark/photos/?tab=album&album_id=1957456594486640
Næstved: N.A.
Grantoften: N.A.
Ishøj: N.A.
Roskilde: N.A.
Brøndby N: N.A.
9 notes
·
View notes
Photo
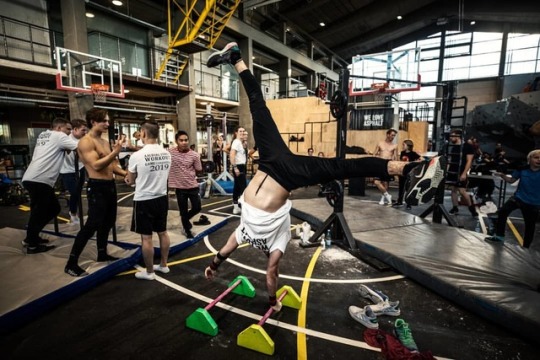
Thank you all for an amazing weekend!! 😁 Great to see you all again and just be in all that positive energy!! ⚡⚡⚡ Hope to see you all again soon! ❤️📸🙈 #blendingshutters #creativecollective #aalborgstreetworkout #streetworkout #calisthenics #teamvici #nothingbutlove (på/i GAME Streetmekka Aalborg) https://www.instagram.com/p/B2yrk2FDObM/?igshid=1csbqxf920og2
#blendingshutters#creativecollective#aalborgstreetworkout#streetworkout#calisthenics#teamvici#nothingbutlove
0 notes
Text
2016#1
第1回建築レビュー
2016年度山中研究室は、G4:12人、M1:5人、M2:5人、研究生:1人の総勢23名という過去最も多い人数の新体制で行っていく。プロジェクト自体も多く予定されており、少しずつ担当者も忙しくなってきた。車座で行われる研究室会議も大きな円となり、迫力も増しつつ相も変わらず楽しい雰囲気である。会議も長丁場となることが多く、健康状態には十分気を配り、実りのある会議になるようにしてもらいたい。
― 建築レビュー#1「EFFEKT」/ 発表者:前田(M2) ―
第1回建築レビューは、デンマークのコペンハーゲンにある建築事務所EFFEKTである。2007年に設立され、30人足らずの若手スタッフで構成されている。提案のスケールは多種多様で国内及び国際の両方の舞台で活動を展開し、都市の社会構造に組み込まれている環境の統合に優れている。
□LEMVIG SKATEPARK
村内のすべてのユーザーやグループのための多機能レクリエーションの公園の中にスケートパークエリアにオリジナルのアイデアを形質転換した。公園のすべての領域にわたってスケーターのための遊具を用意しランドスケープとして周囲に馴染むようにデザインされている点が、新たな焦点となっている。
□VINGE STATION
自然を組み合わせるために、ビンジの密集した都市部と緑化が、市の中心部でシンプルに象徴的な場所としてレクリエーションや日常生活でのインフラを結んでいる。地域の動きのパターンや地形に基づき、デザインはシンプルで直感的にユーザーが自分の道を見つけて、ステーション内を移動する風景を作っている。
□LIVSRUM-Cancer Counseling Center-
2つの中庭の周りに部屋を連動している。それぞれの家には、ライブラリー、キッチン、談話室、ラウンジ、ワークショップ、ジムなどの機能が含まれる異なる空間で形成している。家庭的なオープン性がビジョンとしてあり、全体的な空間体験におけるヒューマンスケール、豊かさと変化を促進する小さな家を目指している。家の中の連続循環を可能にし、人の動きを想定するように設計されていると思われる。
□GAME STREETMEKKA
放棄された操車場を明確な円形のレイアウトで、新規と既存を接続し再構成している。既存の建物を復元し、歴史的発展としてストリートカルチャーの美学と操車場を当てはめる新しい構成とローテク産業的に再解釈していると思われる。スポーツ施設特有の騒音問題に対して円の形を、外部に閉じ、内部に開くことで利用している。
―デンマーク現代建築の特徴―
「機能的伝統」と呼ばれる一貫した価値観が脈々と受け継がれている。
デンマークの建築においては、「秩序と調和の美が最初に解決されるべき事であり、明快で単純なプランが、複雑であることより優先される」というように通底する美の哲学が根強いようである。
会議では「建築」と「ランドスケープ」の例えとして「将棋」「囲碁」の違いがあるという件が印象的であった。将棋は駒を置くたびに相手の状況がわかりやすく、その対処法を一つ一つ解決していくのが建築的であり、対して囲碁は布石という言葉があるように、石を置いていくことがその周りにどう影響を与えていくのかを想像していく工程がランドスケープに似ているというものである。それはある種の将棋的形式性に対して、段々と関係性を構築するように囲碁的に設計するものとして、EFFEKT は2項対立的なものを軽快に配合している。
LIVSRUMのように家型という強い形式性を持ったエレメントを最初に与え、中は形に左右されない形式性を超えるようにランドスケープ的に構成するところに面白さがあるのではないかと山中は言う。
つまり「機能的伝統」に支配されすぎてきたデンマーク現代建築に対して、ある意味それに抗うデンマーク建築家の思想を若手として担っているようにも思えるのである。
― 卒業研究 ―
4年生も会議が始まりはや4ヶ月を過ぎるところである。研究というものをしたことがない4年生からすると、中々進めるにかなり大変さが伺える。その中で院生がしっかりサポート出来るように担当を設け、各自に時間帯を作り、積極的に相談に乗るように努めている。特に卒業設計を行う4年生は、研究としての体裁を作るにこの夏が正念場となるため、気を弛まずに励んでもらいたい。
― 修士研究 ―
設計3名、修士研究1名で進んでいる。各自興味のあるテーマから様々にアプローチを考えながら、会議での発表に臨んでいる。まだまだ研究としての体制をしっかり築けていないことが現実であるが、夏にかけて基礎固めをじっくりやっていきたいところである。
建石 洋
【参照資料出典元】
1. EFFEKT HP http://www.effekt.dk/
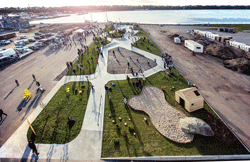

LEMVIG Skatepark (2013)
Lemvig, Denmark


VINGE STATION (2014)
Lemvig, Denmark
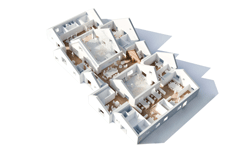
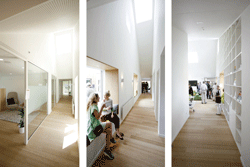

Livsrum - Cancer Counseling Center (2014)
Lemvig, Denmark
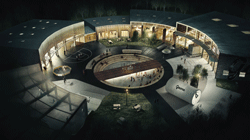


Streetmekka (2016)
Lemvig, Denmark
0 notes
Text
Checkup: Sports + <b>Fitness</b>
Streetmekka Viborg > Copenhagen-based studio EFFEKT transformed an old windmill factory in the Danish city of Viborg into a lively cultural and ...
from Google Alert - Fitness http://bit.ly/2vNu5t4
0 notes
Text
Abandoned Factory Becomes A Skatepark And Youth Centre In Denmark
<!-- (function(d, s, id) { var js, fjs = d.getElementsByTagName(s)[0]; if (d.getElementById(id)) return; js = d.createElement(s); js.id = id; js.src = 'https://connect.facebook.net/en_US/sdk.js#xfbml=1&version=v2.10&appId=657532664596683'; fjs.parentNode.insertBefore(js, fjs); }(document, 'script', 'facebook-jssdk'));//-->
(adsbygoogle = window.adsbygoogle || []).push({}); In the city of Viborg, Denmark, studio EFFEKT has transformed the former windmill factory – the Streetmekka Viborg Build – into a skatepark and youth culture. The 3,170-square-metre building offers a wide variety of facilities for self-organised sports, as…
The post Abandoned Factory Becomes A Skatepark And Youth Centre In Denmark appeared first on AWorkstation.com.
source https://aworkstation.com/abandoned-factory-becomes-a-skatepark-and-youth-centre-in-denmark/
0 notes
Text
Best buildings of 2019 announced
https://ift.tt/2ut3DE9
Best buildings of 2019 announced | The Independent
Culture > Architecture
The winners are unique to say the least
leftCreated with Sketch. rightCreated with Sketch.
1/35 Morpheus Hotel
Morpheus hotel, the 40 storey centrepiece to the City of Dreams resort in Macau, is the winner of the hospitality architecture category
Zaha Hadid
2/35 Morpheus Hotel
Morpheus’ architects say that the large “voids” were designed into the building to create “an urban window that links the hotel’s interior communal spaces with the city”
Zaha Hadid
3/35 A45
This angular cabin in Lanesville, USA is a winner in the small scale architecture category
Bjarke Ingels Group
4/35 A45
So called as it is an A-frame cabin in which the roof is at a 45 degree angle, A45 is a tiny house in a forest in upstate New York
Bjarke Ingels Group
5/35 House in a Garden
This copper-roofed pavilion hidden behind a terraced row in London’s Notting Hill is a winner in the applied product category
Gianni Botsford
6/35 House in a Garden
The house is mostly below ground with the bedrooms on basement floor one and a subterranean swimming pool on the floor below
Gianni Botsford
7/35 House in a Garden
The funnel shaped roof of the house is designed to allow daylight to reach down to the bottom floor 8 metres below
Gianni Botsford
8/35 UCCA Dune Art Museum
This art museum built below the sands of northern China’s Bohai Bay is the winner of the cultural architecture category
OPEN Architecture
9/35 UCCA Dune Art Museum
The structure resembles a network of caves and is intended as a “return to primal and timeless forms of space”
OPEN Architecture
10/35 UCCA Dune Art Museum
Because of the museum, the surrounding sand dunes will be preserved rather than built over for ocean-view property developments
OPEN Architecture
11/35 Imaculada and Cheia de Graça Chapel
A restored church in Braga, Portugal is the winner of the religious architecture category
Cerejeira Fontes
12/35 Imaculada and Cheia de Graça Chapel
The glowing column in this picture is made of marble and is backlit naturally
Cerejeira Fontes
13/35 Sesc 24 de Maio
Located in downtown São Paulo, SESC is the winner of the public architecture category
MMBB Arquitetos/Paulo Mendes da Rocha
14/35 Sesc 24 de Maio
It’s a multi-use building that has floors dedicated to cultural, sporting and restaurant space
MMBB Arquitetos/Paulo Mendes da Rocha
15/35 Sesc 24 de Maio
The building was previously the headquarters of Mesbla, a Brazilian depratment store
MMBB Arquitetos/Paulo Mendes da Rocha
16/35 Weihai Hospital of Traditional Chinese Medicine
Built in a forest near Weihai on China’s east coast, the Hospital of Traditional Chinese Medicine is the winner of the healthcare architecture category
GLA
17/35 Weihai Hospital of Traditional Chinese Medicine
The large complex makes use of very few materials, largely being built of a light grey stone, wood and aluminium
GLA
18/35 The Macallan New Distillery and Visitors Experience
Located in Kingussie in the Scottish Highlands, the winner of the industrial architecture category is a whiskey distillery built into the landscape of the estate that has been distilling Macallan whiskey since 1824
Rogers Stirk Harbour + Partners
19/35 The Macallan New Distillery and Visitors Experience
The visitor experience is a guided tour through the distillery, starting with a historical exhibit and then following the production line of Macallan
Rogers Stirk Harbour + Partners
20/35 Streetmekka Viborg
This multipurpose sports and cultural warehouse in Denmark’s Viborg has won the sports architecture category
EFFEKT
21/35 Streetmekka Viborg
It features a large skatepark, a parkour area and workshop areas for music production, amongst many other activities
EFFEKT
22/35 C&P Corporate Headquarters
The headquarters of a real estate company on the outskirts of Graz in Austria is the winner of the best office category
INNOCAD
23/35 C&P Corporate Headquarters
The offices are situated in the building’s glass core, there is then a porch area that separates the core from the outer concrete shell. This outer shell contains a grid of windows that adjust automatically to sunlight and outer conditions
INNOCAD
24/35 Future Towers
A huge block containing 1068 flats in Pune, India’s 8th largest city, is the winner of the collective housing category
MVRDV
25/35 Future Towers
The block has been built as an alternative to the trend in Pune of building generic residential towers to house the rapidly growing population
MVRDV
26/35 Future Towers
There are apartments ranging from 45 to 450 square metres and community spaces such as play areas and sports pitches have been designed into the block rather than solely on the ground around it
MVRDV
27/35 Dream&Maze
Inspired by MC Escher, these 2 guestrooms at a hotel in China have won the interior architecture category
Studio 10
28/35 Dream&Maze
Optical illusions have been designed into the rooms and all components from daily life such as beds or electrical appliances are hidden in cabinets and behind doors
Studio 10
29/35 Coal Drops Yard
This shopping mall in London’s King’s Cross is the winner of the commercial architecture category
Heatherwick Studio
30/35 Coal Drops Yard
Heatherwick Studio has adapted two railway buildings from the 1850s that were used for receiving coal from Northern England
Heatherwick Studio
31/35 Brick Cave
The winner of best house is an innovative brick house in Hanoi
H&P Architects
32/35 Brick Cave
Situated in a suburban commune in Vietnam’s Hanoi, this house is designed to resemble a cave
H&P Architects
33/35 Brick Cave
Situated in a suburban commune in Vietnam’s Hanoi, this house is designed to resemble a cave
H&P Architects
34/35 Maya Somaiya Library, Sharda School
This brick-built library in India’s Maharashtra is the winner of the educational architecture category
Sameep Padora & Associates
35/35 Maya Somaiya Library, Sharda School
Leading with the idea that children prefer the landscape to buildings, the library was designed to an “extension of the ground”
Sameep Padora & Associates
1/35 Morpheus Hotel
Morpheus hotel, the 40 storey centrepiece to the City of Dreams resort in Macau, is the winner of the hospitality architecture category
Zaha Hadid
2/35 Morpheus Hotel
Morpheus’ architects say that the large “voids” were designed into the building to create “an urban window that links the hotel’s interior communal spaces with the city”
Zaha Hadid
3/35 A45
This angular cabin in Lanesville, USA is a winner in the small scale architecture category
Bjarke Ingels Group
4/35 A45
So called as it is an A-frame cabin in which the roof is at a 45 degree angle, A45 is a tiny house in a forest in upstate New York
Bjarke Ingels Group
5/35 House in a Garden
This copper-roofed pavilion hidden behind a terraced row in London’s Notting Hill is a winner in the applied product category
Gianni Botsford
6/35 House in a Garden
The house is mostly below ground with the bedrooms on basement floor one and a subterranean swimming pool on the floor below
Gianni Botsford
7/35 House in a Garden
The funnel shaped roof of the house is designed to allow daylight to reach down to the bottom floor 8 metres below
Gianni Botsford
8/35 UCCA Dune Art Museum
This art museum built below the sands of northern China’s Bohai Bay is the winner of the cultural architecture category
OPEN Architecture
9/35 UCCA Dune Art Museum
The structure resembles a network of caves and is intended as a “return to primal and timeless forms of space”
OPEN Architecture
10/35 UCCA Dune Art Museum
Because of the museum, the surrounding sand dunes will be preserved rather than built over for ocean-view property developments
OPEN Architecture
11/35 Imaculada and Cheia de Graça Chapel
A restored church in Braga, Portugal is the winner of the religious architecture category
Cerejeira Fontes
12/35 Imaculada and Cheia de Graça Chapel
The glowing column in this picture is made of marble and is backlit naturally
Cerejeira Fontes
13/35 Sesc 24 de Maio
Located in downtown São Paulo, SESC is the winner of the public architecture category
MMBB Arquitetos/Paulo Mendes da Rocha
14/35 Sesc 24 de Maio
It’s a multi-use building that has floors dedicated to cultural, sporting and restaurant space
MMBB Arquitetos/Paulo Mendes da Rocha
15/35 Sesc 24 de Maio
The building was previously the headquarters of Mesbla, a Brazilian depratment store
MMBB Arquitetos/Paulo Mendes da Rocha
16/35 Weihai Hospital of Traditional Chinese Medicine
Built in a forest near Weihai on China’s east coast, the Hospital of Traditional Chinese Medicine is the winner of the healthcare architecture category
GLA
17/35 Weihai Hospital of Traditional Chinese Medicine
The large complex makes use of very few materials, largely being built of a light grey stone, wood and aluminium
GLA
18/35 The Macallan New Distillery and Visitors Experience
Located in Kingussie in the Scottish Highlands, the winner of the industrial architecture category is a whiskey distillery built into the landscape of the estate that has been distilling Macallan whiskey since 1824
Rogers Stirk Harbour + Partners
19/35 The Macallan New Distillery and Visitors Experience
The visitor experience is a guided tour through the distillery, starting with a historical exhibit and then following the production line of Macallan
Rogers Stirk Harbour + Partners
20/35 Streetmekka Viborg
This multipurpose sports and cultural warehouse in Denmark’s Viborg has won the sports architecture category
EFFEKT
21/35 Streetmekka Viborg
It features a large skatepark, a parkour area and workshop areas for music production, amongst many other activities
EFFEKT
22/35 C&P Corporate Headquarters
The headquarters of a real estate company on the outskirts of Graz in Austria is the winner of the best office category
INNOCAD
23/35 C&P Corporate Headquarters
The offices are situated in the building’s glass core, there is then a porch area that separates the core from the outer concrete shell. This outer shell contains a grid of windows that adjust automatically to sunlight and outer conditions
INNOCAD
24/35 Future Towers
A huge block containing 1068 flats in Pune, India’s 8th largest city, is the winner of the collective housing category
MVRDV
25/35 Future Towers
The block has been built as an alternative to the trend in Pune of building generic residential towers to house the rapidly growing population
MVRDV
26/35 Future Towers
There are apartments ranging from 45 to 450 square metres and community spaces such as play areas and sports pitches have been designed into the block rather than solely on the ground around it
MVRDV
27/35 Dream&Maze
Inspired by MC Escher, these 2 guestrooms at a hotel in China have won the interior architecture category
Studio 10
28/35 Dream&Maze
Optical illusions have been designed into the rooms and all components from daily life such as beds or electrical appliances are hidden in cabinets and behind doors
Studio 10
29/35 Coal Drops Yard
This shopping mall in London’s King’s Cross is the winner of the commercial architecture category
Heatherwick Studio
30/35 Coal Drops Yard
Heatherwick Studio has adapted two railway buildings from the 1850s that were used for receiving coal from Northern England
Heatherwick Studio
31/35 Brick Cave
The winner of best house is an innovative brick house in Hanoi
H&P Architects
32/35 Brick Cave
Situated in a suburban commune in Vietnam’s Hanoi, this house is designed to resemble a cave
H&P Architects
33/35 Brick Cave
Situated in a suburban commune in Vietnam’s Hanoi, this house is designed to resemble a cave
H&P Architects
34/35 Maya Somaiya Library, Sharda School
This brick-built library in India’s Maharashtra is the winner of the educational architecture category
Sameep Padora & Associates
35/35 Maya Somaiya Library, Sharda School
Leading with the idea that children prefer the landscape to buildings, the library was designed to an “extension of the ground”
Sameep Padora & Associates
A museum built beneath a sand dune, an “impossible” hotel room and an office block that changes with the weather are among the winners of the Building of the Year Awards 2019.
Spanning 15 diverse categories, the winners have been selected from over 4,000 different projects by the readers of architecture website ArchDaily.
There are returning winners such as Zaha Hadid and newcomers like Gianni Botsford. The Independent has collected all of the winning buildings in the gallery above.
We’ll tell you what’s true. You can form your own view.
From 15p €0.18 $0.18 USD 0.27 a day, more exclusives, analysis and extras.
Subscribe now
More about Architecture Buildings Architects
The best in film, music, TV & radio straight to your inbox
The best in film, music, TV & radio straight to your inbox
Subscribe to Independent Minds to bookmark this article
Want to bookmark your favourite articles and stories to read or reference later? Try Independent Minds free for 1 month to access this feature.
The post Best buildings of 2019 announced appeared first on Otis Dyke.
from The Otis Dyke Lifestyle Blog https://www.otisdyke.co.uk/best-buildings-of-2019-announced/
0 notes
Link
0 notes