#custom contemporary home
Text

When a home is custom built like this 1981 contemporary in Rochester, New York you have to anticipate that choices were made. 4bds, 3ba, $725K.
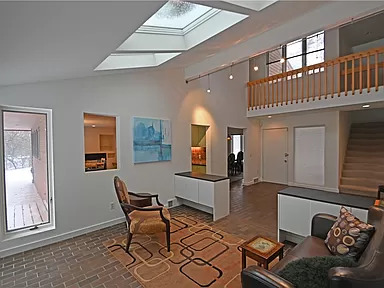
Upon entering the front door there's an open foyer dividing the space with two cabinets that take the place of pony walls. Above is a mezzanine and large skylights.
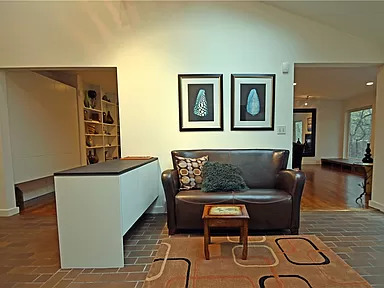
They made a little sitting area here.
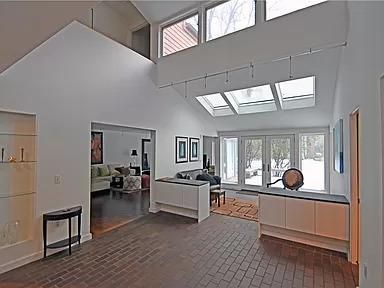
There's this weird empty area with a brick floor, stairs and built-in shelving.
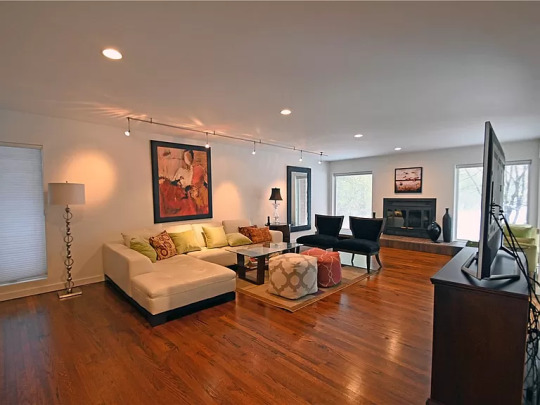

Through a wide doorway off to the side is the formal living room. Not sure what those openings under the brick platform are for. They're too small for logs. (Wouldn't a photo of Pennywise look cool in there?)

Then there's a dining room with a recessed floating sideboard.
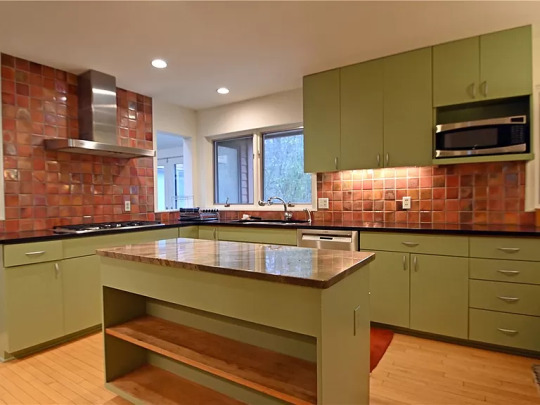
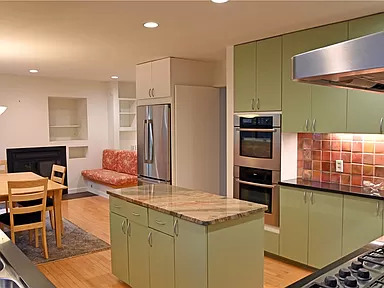
The kitchen has a nice backsplash and what appear to be metal cabinets painted in pea soup green.

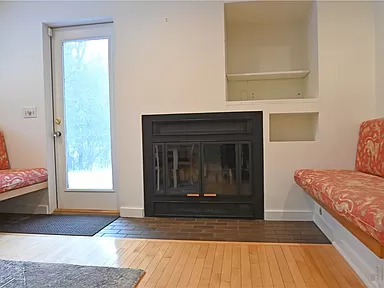
Large dinette area has built-in banquettes, built-in cubby shelves and a fireplace.

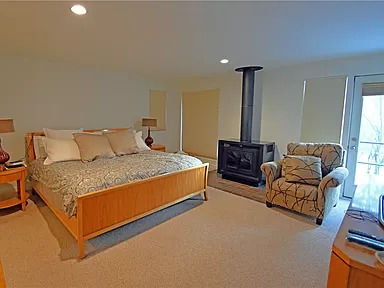
The primary bedroom is large, has a big wood burning stove, more built-in shelving and a door to a terrace.
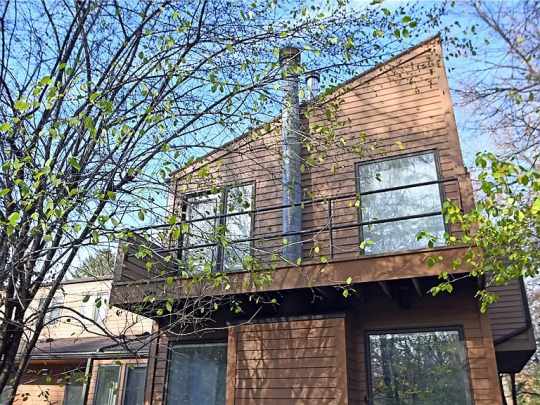
The terrace.
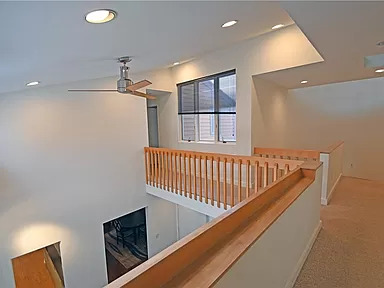
I'm confused. This is up on the mezzanine.
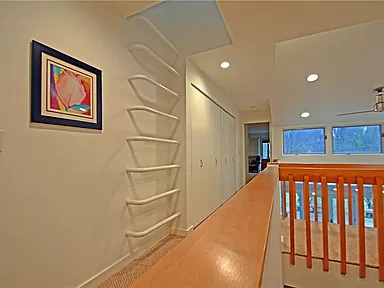
Here's a ladder fashioned with piping and goes to an opening in the ceiling.

This leads to a small loft.

Up in the loft they have some filing cabinets and a treadmill.
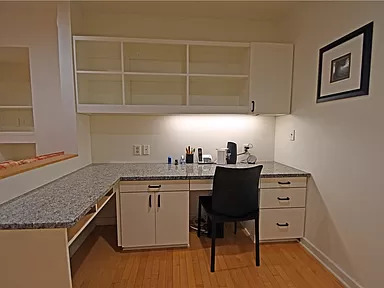
There's also a corner office on the mezzanine.
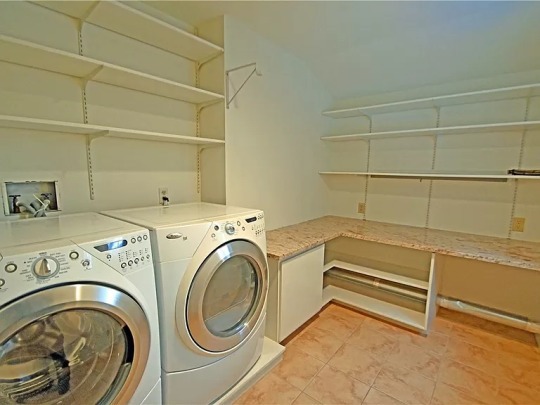
And, a laundry room. This home has built-ins everywhere.
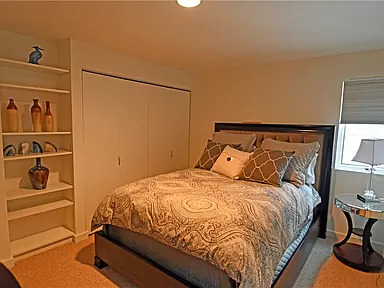
A secondary bedroom is nice, has a double closet and built-ins.
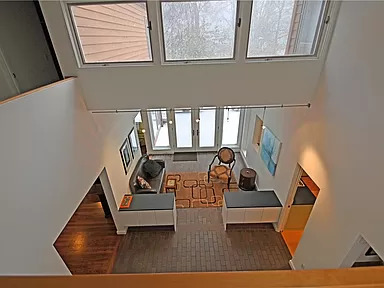
Looking down at the entrance from the mezzanine.
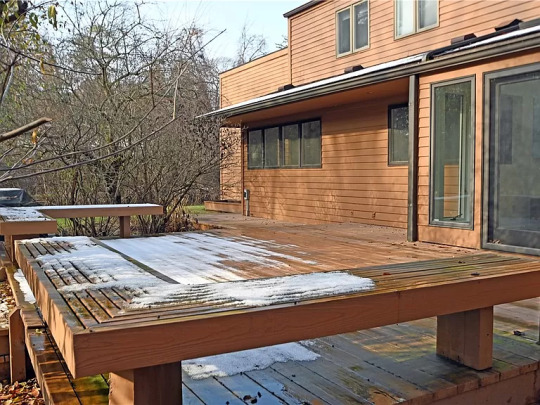
Instead of rails, the deck has built-in benches.
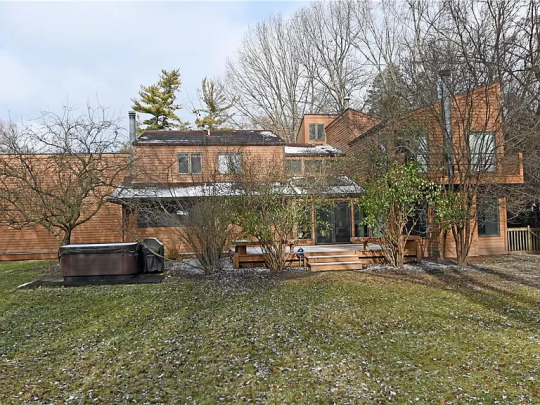
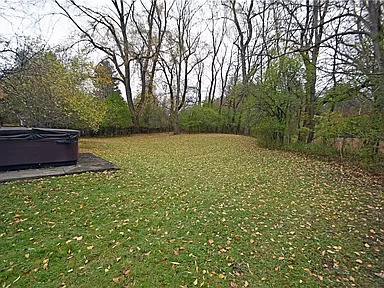
The lot measures .86 acre.
86 notes
·
View notes
Text
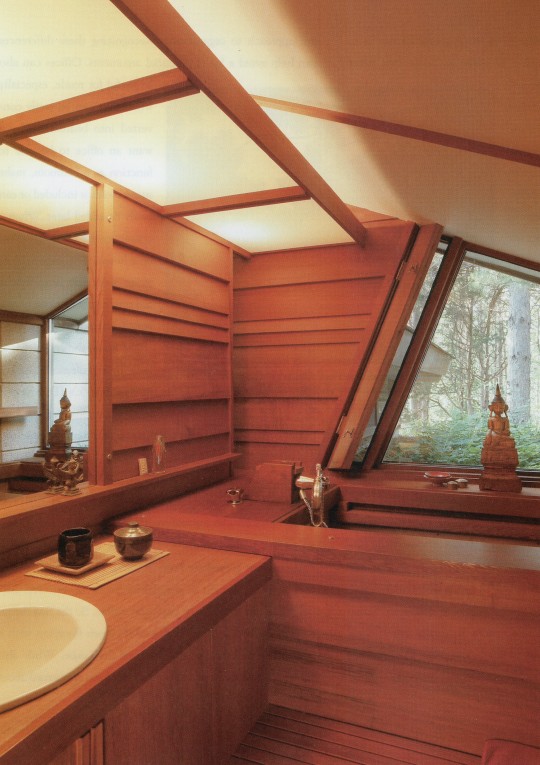
This bathroom, complete with soaking tub, an abundance of natural woodwork, and a visible connection to the outdoors, reflects the owner's love for Japanese aesthetics.
The Not So Big House - A Blueprint for the Way We Really Live, 1998
#vintage#vintage interior#1990s#90s#interior design#home decor#bathroom#custom#woodwork#paneling#soaking tub#minimalist#Japanese#contemporary#modern#style#home#architecture
2K notes
·
View notes
Text

Design Build Modern Transitional Kitchen Remodel with white cabinets, quartz countertops, wood floors just completed in Lake Forest Orange County, California
#Kitchen#Remodel#Design build#kitchen remodel#home remodel#kitchen Idea#custom kitchen#modern kitchen#transitional kitchen#orange county kitchen#contemporary kitchen#best of orange county#interior design#home#renovation#general contractor#White cabinets
31 notes
·
View notes
Text
The historic estate renovated by @luke_moloney_architecture retains its classic grandeur alongside modern alterations that make this an exceptional homestead.
The design fills the multiple openings in the house with a Scandinavian type of decor based on traditional paper lamps, minimalist furniture, and supple winding forms.
These elements are paired with Greek columns, stately arches and dark fixtures that contrast against the white walls. The grandiose effect culminates with the integration of striking statement pieces such as the mustard yellow velvet couch, an oversized multicolored carpet, and the black spiralling staircase.
The interior as a whole reminds us that while inspiration comes from the past, innovation belongs to the present.

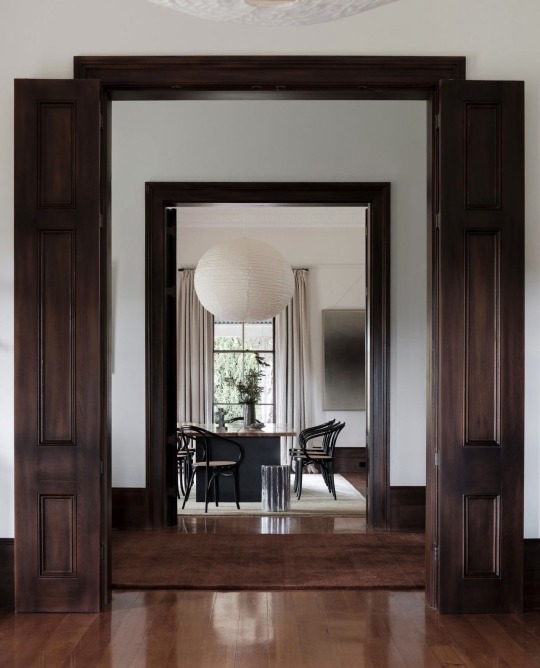




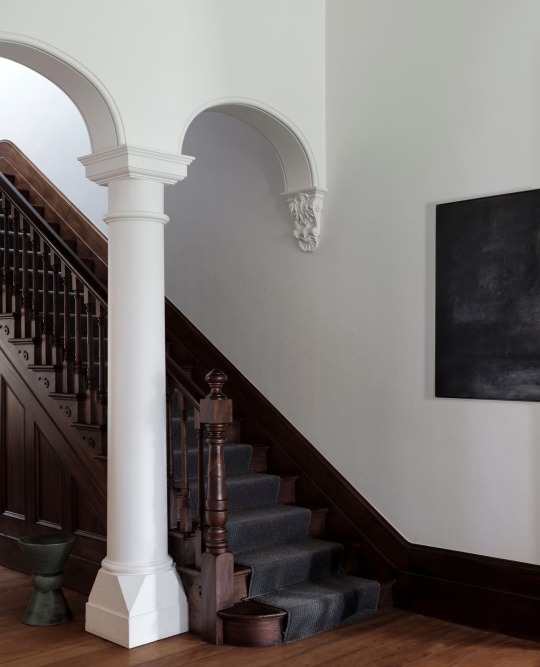

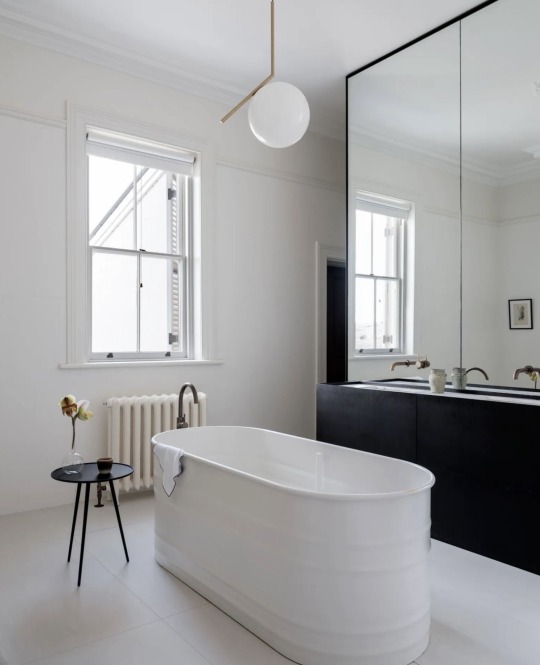
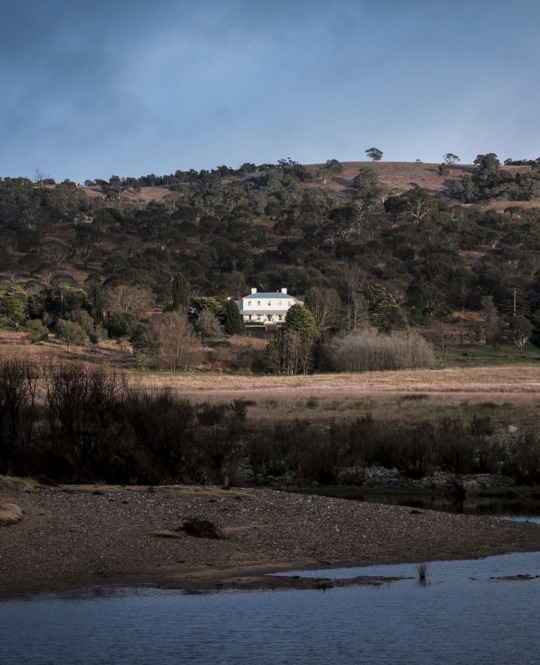
#modernfurniture#moderndesign#miami#modernhomes#contemporarydesign#furniturestores#designers#interior design miami#interiordecoration#sofas#architectural#architecture#interior inspiration#interior decor#interiordesign#furniture design#custom furniture#contemporary furniture#miami homes#modern bedroom#furniture miami#couch furniture#furnishings#architecture blog#realestate#real estate blog#real estate ny#real estate agent#modernarchitecture#buildings miami
19 notes
·
View notes
Text
https://www.etsy.com/listing/1438920778/ballerina-big-interior-art-to-order
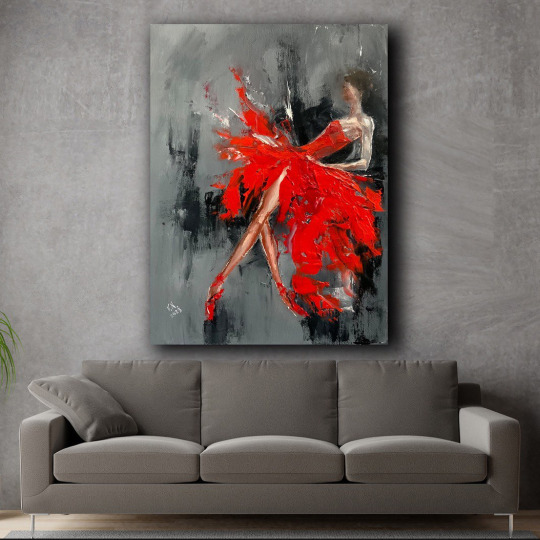
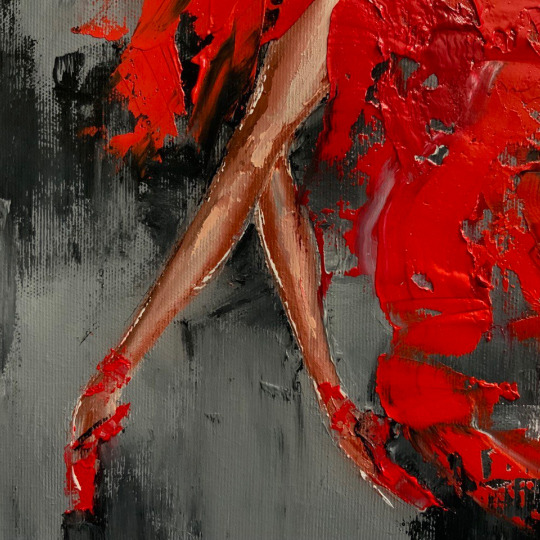
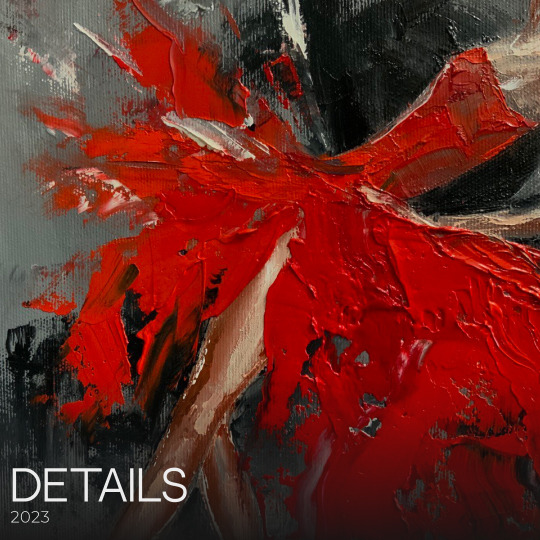
#gift ideas#etsy#art#painting#etsyshop#etsygifts#ballet#oilpainting#oil painting#fine art#contemporary art#modern art#ukrainianart#ukrainian artist#dancer#commission art#art for sale#art for home#interior painting decor home#custom portrait#customized#female figure#dancing#Volodymyr Nezdiimynoha#Vladimir Nezdiymynoga#etsystarseller#etsy finds#etsy artist
12 notes
·
View notes
Text
Waning Gibbous Moon

Website: https://www.waninggibbousmoonstudios.com
Waning Gibbous Moon, spearheaded by the talented Carrie, is an online haven for art enthusiasts seeking unique mixed media art. Specializing in art journaling, jewelry making, and fabric collage, the studio offers a diverse range of art pieces perfect for home decor, gifting, or adding to a collector's gallery. Each creation is a testament to Carrie's passion and creativity, making Waning Gibbous Moon an ideal destination for those looking to invest in contemporary art or commission custom pieces.
Keywords:
mixed media art
handmade jewelry
vintage art
art investment
art gallery online
art techniques
creative expression
art lovers
wearable art
art for home decor
artistic home accessories
creative workshops
art gallery exhibitions
fabric collage
art enthusiasts
affordable art online
art studio inspiration
unique art pieces
custom art commissions
contemporary art online
online art collection
creative art pieces
art market trends
creative jewelry designs
creative art projects
buy mixed media art
art market online
vintage inspired art
mixed media art tutorials
art purchase online
affordable contemporary art
art appreciation online
contemporary art events
art buying guide
handcrafted wearable art
art investment opportunities
affordable art classes
unique art pieces for sale
original art by carrie
mixed media art shop
art collectors online
art gifting ideas
emerging artist works
custom art journals
original mixed media artwork
personalized art commissions
unique home decor art
creative art gifting
exclusive art by carrie
customized art for sale
collectible art pieces
artistic expression techniques
art lovers community
handmade fabric collage
artistic workshops online
artistic community engagement
personalized art inspiration
custom art event invitations
emerging artist spotlight
#mixed media art#handmade jewelry#vintage art#art investment#art gallery online#art techniques#creative expression#art lovers#wearable art#art for home decor#artistic home accessories#creative workshops#art gallery exhibitions#fabric collage#art enthusiasts#affordable art online#art studio inspiration#unique art pieces#custom art commissions#contemporary art online#online art collection#creative art pieces#art market trends#creative jewelry designs#creative art projects#buy mixed media art#art market online#vintage inspired art#mixed media art tutorials#art purchase online
2 notes
·
View notes
Photo
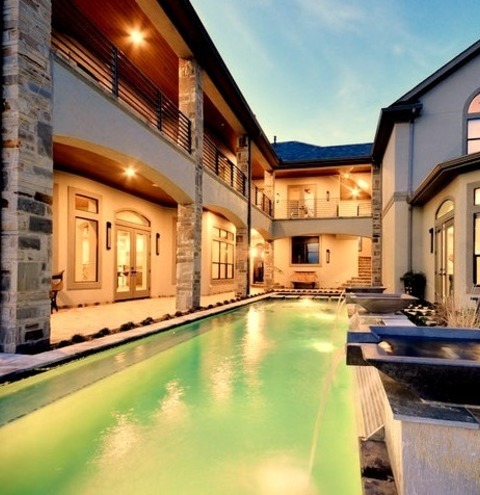
Pool Houston
Large contemporary courtyard fountain with a rectangular lap pool
2 notes
·
View notes
Photo
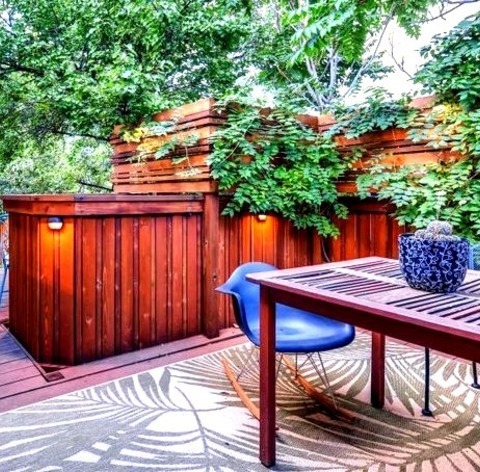
Denver Contemporary Exterior
Large trendy beige one-story stucco exterior home photo
2 notes
·
View notes
Photo
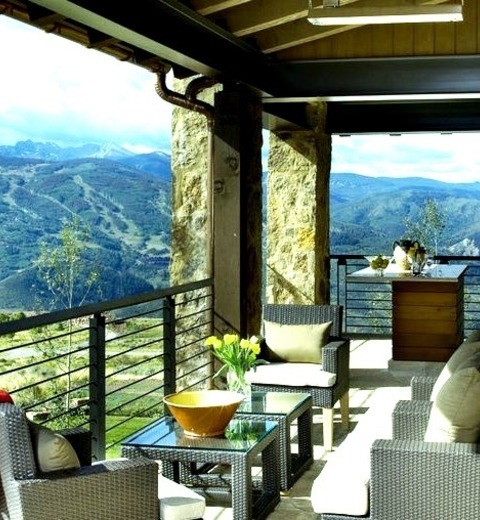
Denver Roof Extensions
An illustration of a medium-sized backyard deck in the mountain style with an addition to the roof
#outdoor entertaining#grills & barbecue#colorado custom homes#colorado general contractor#colorado commercial builder#mountain contemporary#stone floor
1 note
·
View note
Photo
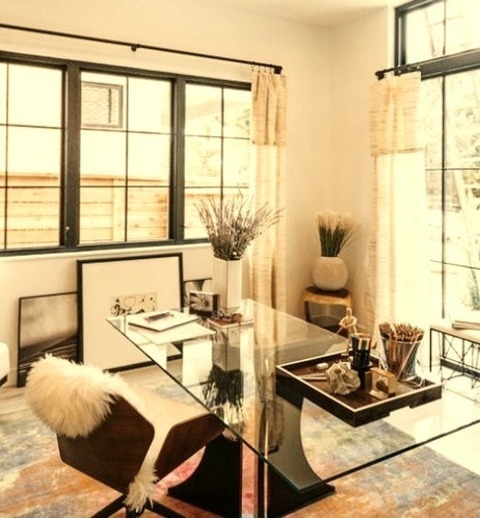
Home Office - Contemporary Home Office
Home studio - mid-sized contemporary freestanding desk medium tone wood floor home studio idea with multicolored walls and no fireplace
#home office renovation#home office#home office remodeling#recessed home office lighting#decorative home office wall art#contemporary home office design#custom window treatments
2 notes
·
View notes
Photo
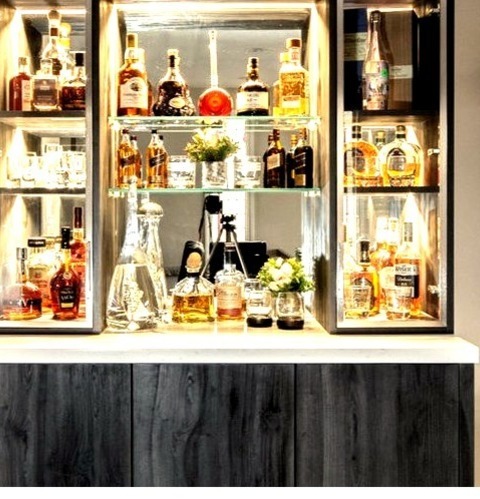
Modern Home Bar - Home Bar
#Dry bar design idea for a small#contemporary one-wall space with flat-panel cabinets#dark wood cabinets#quartz countertops#a multicolored backsplash#a mirror backsplash#and white countertops. whisky bar#home bar#bar display#bar station#custom cabinets#single wall#bottle display
4 notes
·
View notes
Text
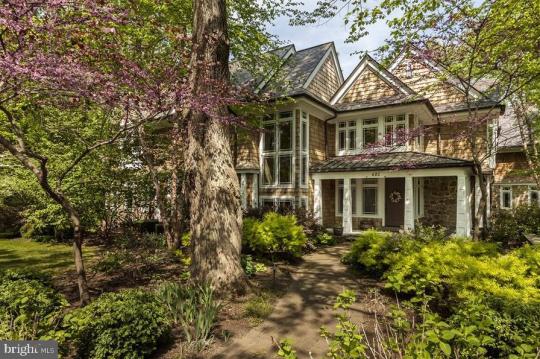
Here's a one-of-a-kind 2004 custom home in Haddonfield, New Jersey. From the exterior you really can't tell how special it is inside. 5bds, 7ba, $3.5M.
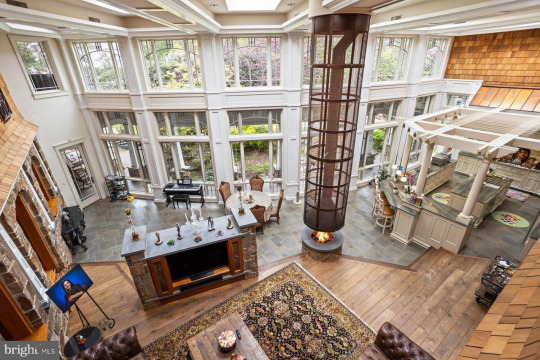
It's an open floor plan and this is the great room/main living space. Check out the fireplace - it has a cage around the chimney, and that structure on the right is the kitchen. Isn't this unusual? It combines traditional with contemporary, modern farmhouse, traditional, and rustic.
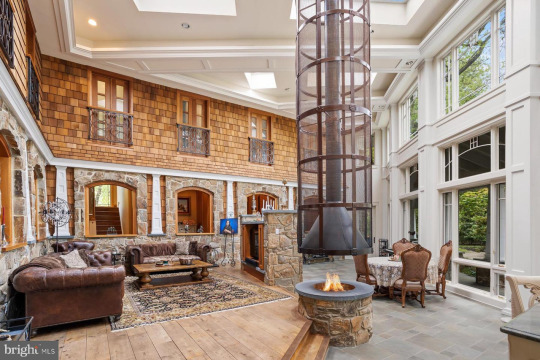
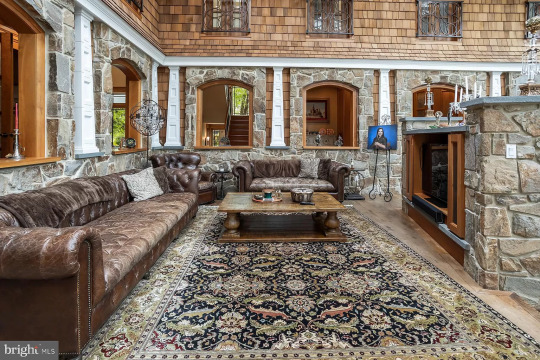
I think that the idea was to bring the outdoors in. The room looks like an outdoor patio surrounded by a stone and shingled house. The living room area is a typical rustic space, but is in a corner a few steps above the great room.
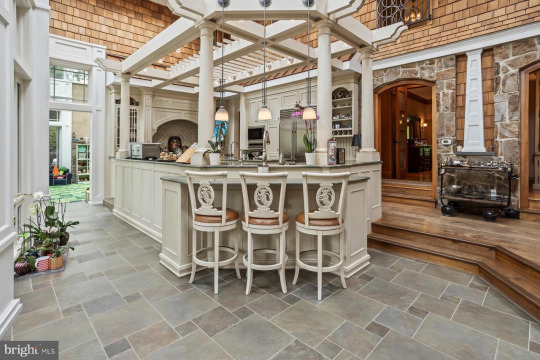
The open kitchen in this corner looks like it's under a pergola.
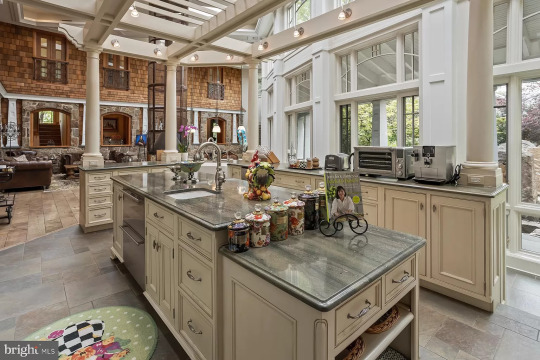
In a way, it kind of looks like an outdoor food stand.
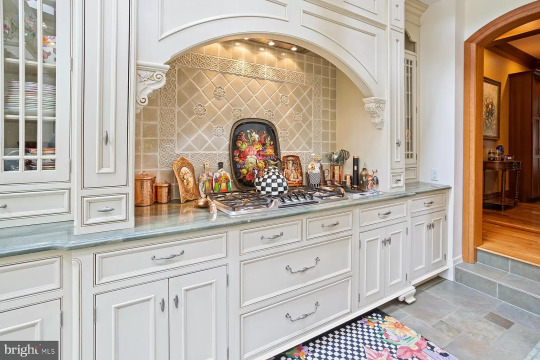
The cook top area is very nice with the backsplash and hood over it.
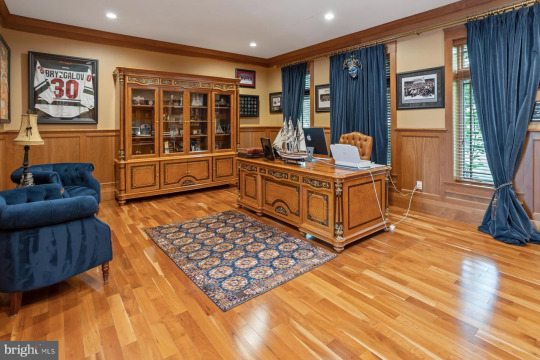
It has a very spacious office. I suppose that this room could be something else if you don't need an office.
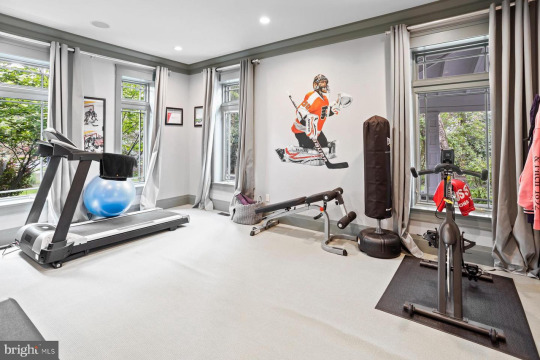
And, it also has a dedicated exercise space.
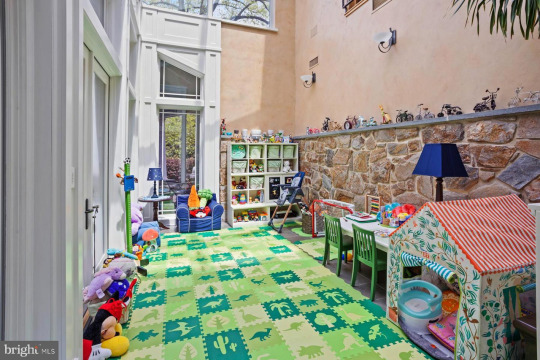
Plus a children's playroom. I suppose that this could be a sunroom or conservatory if you don't have small children.

The 2nd level hall is quite long and has windows overlooking the main living area.
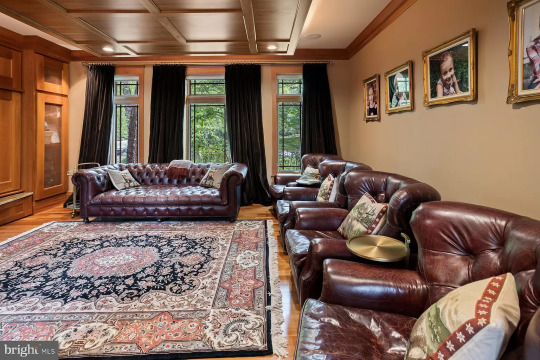
This is the home theater.

There's a kitchenette up here.

The primary bedroom has a high ceiling.

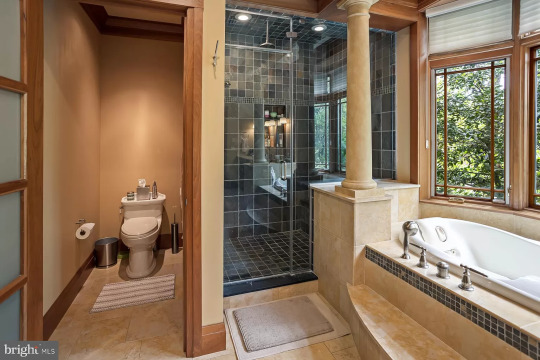
The en-suite bath is large and elaborate.

And, it also has a closet/dressing room.
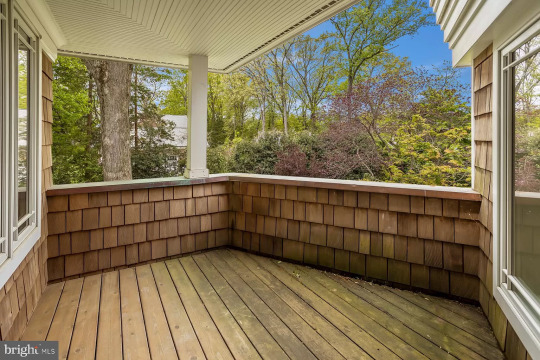
Plus a lovely private terrace.
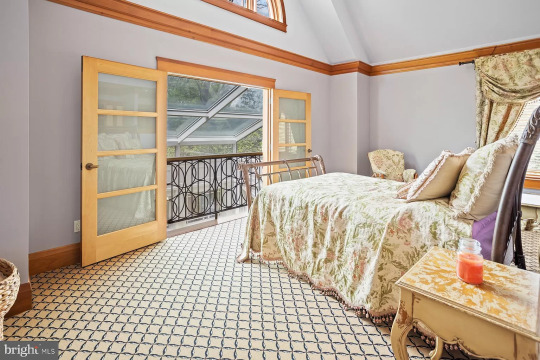
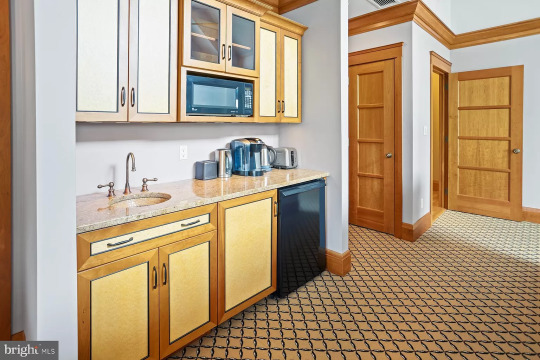
The guest room has a kitchenette.

The bedrooms are all very large. This is a child's room.

Bathrooms along the hall.

This must be a playroom for older kids, centered on sports. I've never seen hockey played in the basement.

There's a large wine cellar.
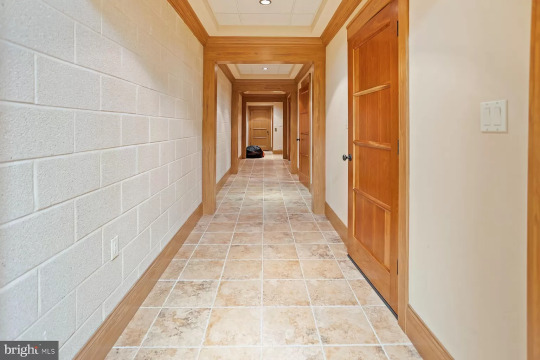
Hall in the basement.

A very large closet looks like it's for seasonal clothing.
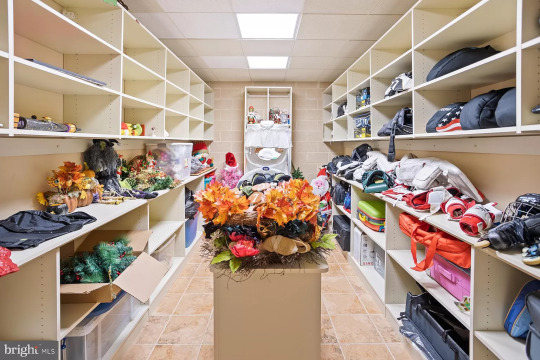
And, this storage room looks like it's for seasonal decor.
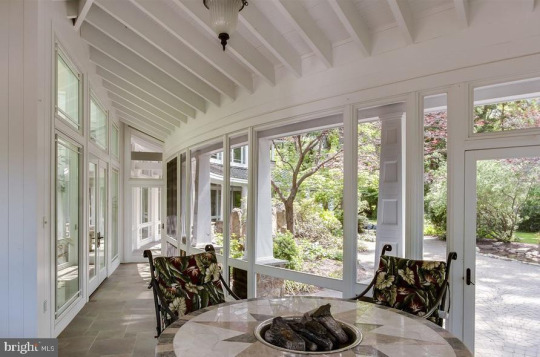
Interesting outer sunporch that curves around the house.
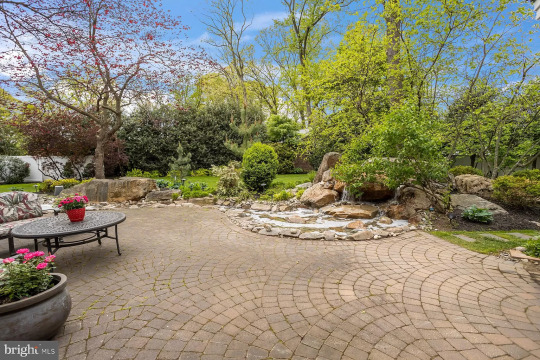
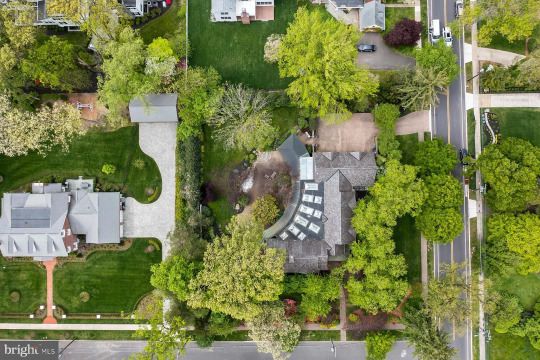
The grounds are lovely and the home is on a .92 acre lot.
https://www.zillow.com/homedetails/401-Loucroft-Rd-Haddonfield-NJ-08033/38274327_zpid/
152 notes
·
View notes
Text
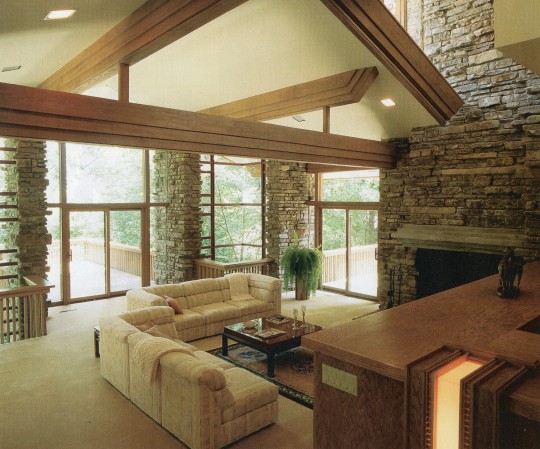
The frameless windows in this house dissolve the separation between inside and out.
The Not So Big House - A Blueprint for the Way We Really Live, 1998
#vintage#vintage interior#1990s#90s#interior design#home decor#living room#fireplace#stone#white carpet#beamed ceiling#picture window#custom#woodwork#columns#contemporary#mid century#style#home#architecture
679 notes
·
View notes
Text

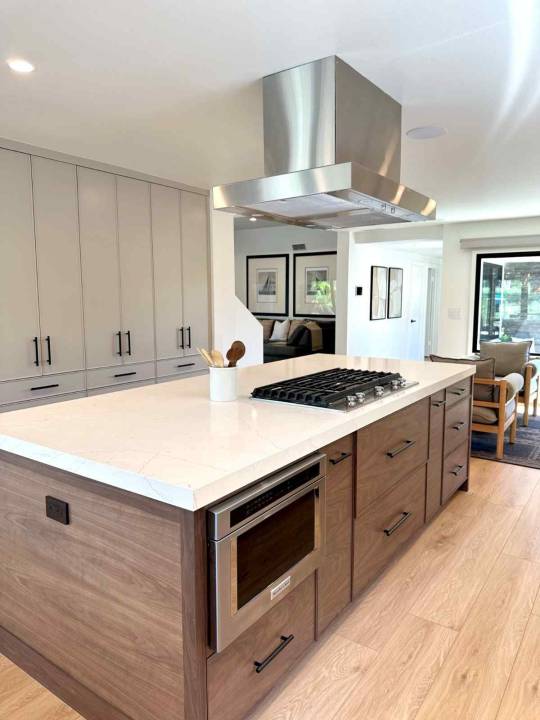
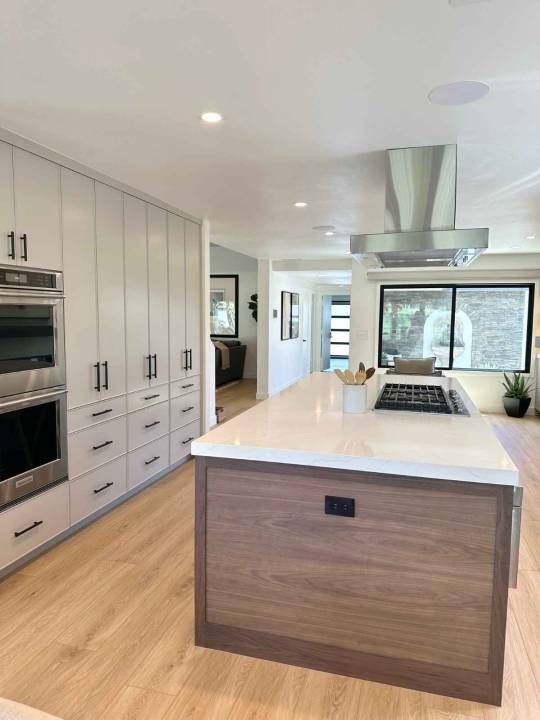
Design Build Modern transitional custom Kitchen & Home Remodel with fireplace, bathroom just completed in city of Costa Mesa OC
#Kitchen#Remodel#Design build#kitchen remodel#home remodel#kitchen Idea#custom kitchen#modern kitchen#transitional kitchen#orange county kitchen#contemporary kitchen#best of orange county#interior design#home#renovation#general contractor#White cabinets#Costa Mesa OC#Kitchen Remodel#orange county kitchen remodel#hgtv#houzz#California#contractor
27 notes
·
View notes
Text
This #design by @noasantos displays a spacious sanctuary made from stone and wood.
Both elements forge the #architecture of this home and its interiors to form a soothing balance between a soft and organic aesthetic and the firmness of the sleek materials that give this interior a modern touch.
The geometrical precision with which the decorative elements and #furniture have been arranged creates a magnetic effect that draws our gaze to specific focal points.
In the living room, the attention is focused upon the contemporary fireplace that extends into a statuesque wall panel that seems to travel beyond the wooden ceiling boards.
Meanwhile, the #diningroom exhibits at its center a sturdy stone table with curved legs matched with a wooden set of minimalist chairs that enhance the grandeur of the dining table.
We observe the same composition in each room featuring the rawness of wood in the legs of coffee tables, the kitchen shelving, stools and the legs of side tables to create a contrast against the soft white fabric of the furniture.

All of this is set upon the solid base of light grey polished stone where light can find the perfect passage to illuminate this calming interior.
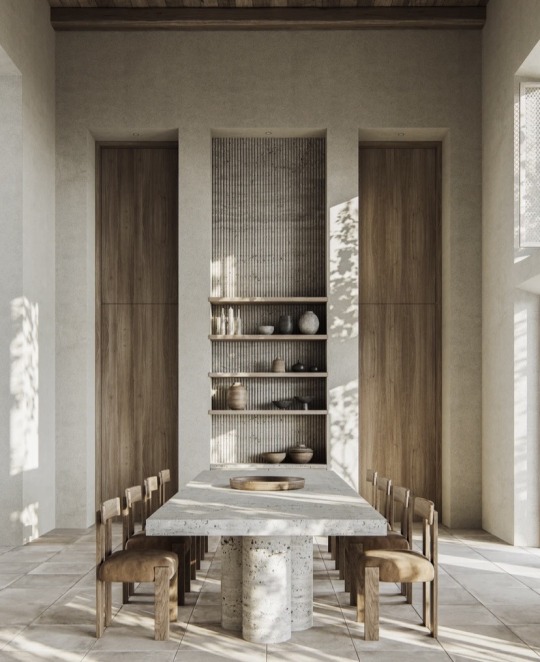



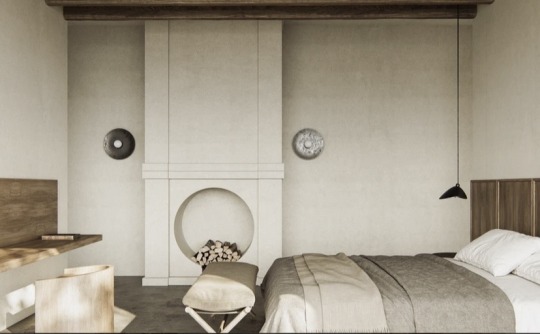

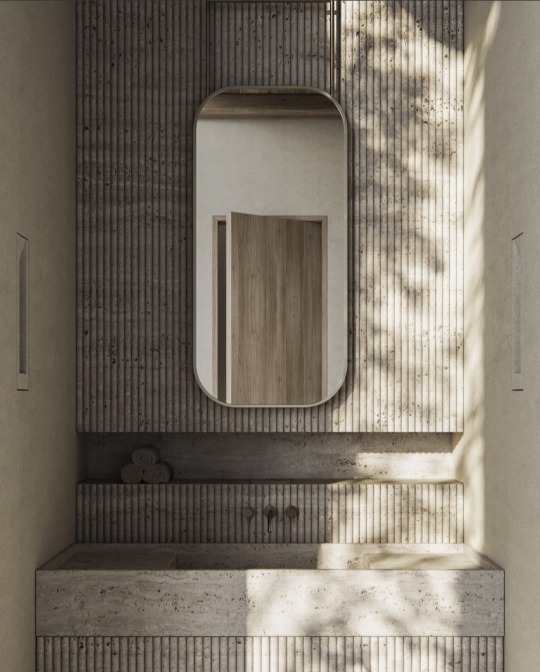
#moderndesign#designers#miami#modernhomes#contemporarydesign#furniturestores#sofas#interior design miami#interiordecoration#modernfurniture#contemporary bed#modern dining room#design#custom furniture#furniture design#custom sofas#minmalist#miami homes#earthy palette#earthy design#furniture miami#miami luxury homes#design trends#modern design#customfurniture#made in italy#italian design#real estate#real estate miami#realtor
7 notes
·
View notes
Text
https://www.etsy.com/listing/1453651251/ballerina-original-oil-painting
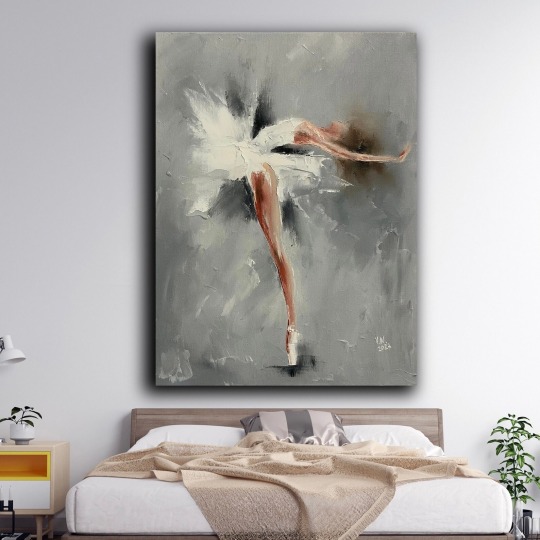
#gift ideas#etsy#art#painting#etsyshop#etsyseller#etsygifts#portrait#artwork#custom portrait#ballerina#art for home#fine art#contemporary art#my art#pop art#artists on tumblr#art painting#elegant#modern home#wallartcanvas#wall decor#interiordecor
6 notes
·
View notes