#renaissance architecture
Text

Quinta da Regaleira, Sintra, Portugal (circa 2009)
#my pic#low quality#because it was taken with an old camera lol#architecture#gothic architecture#renaissance architecture#it's a very weird place and it's probably haunted#there are caves and shit around it#portugal#portugal caralho
2K notes
·
View notes
Text

Il Redentore , Venice - Eduard Angeli , 2013.
Austrian, b. 1942 -
Pastel on canvas , 100 x 100 cm.
94 notes
·
View notes
Text
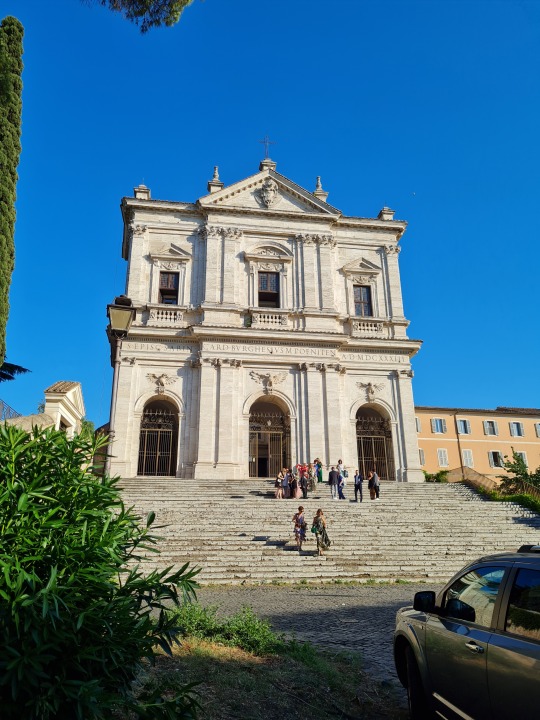
The church San Gregorio Magno al Celio in Rome, Italy
The building was completed in 1633 and constructed by Giovanni Battista Soria. It stands on the Caelian Hill.
#rome#italy#rome italy#italia#architecture#church architecture#renaissance#italian renaissance#renaissance architecture#renaissance aesthetic#aesthetic#baroque#baroque architecture#italian architecture#italian art#building#church#facade#travel#traveling#travel photography#history#culture#photography#classicism#art#wanderlust#academia
49 notes
·
View notes
Text

Karlsruhe, Germany
#Architecture#architecture photography#sky#clouds#evening#evening sky#lantern#street lamps#street lantern#street lamp#lamp post#Old#old building#Statues#sculptures#renaissance#renaissance architecture#photographer on tumblr#original photographers#original photography#original photography blog#State museum of natural history#Natural history museum#baden württemberg#Karlsruhe#Germany
70 notes
·
View notes
Photo
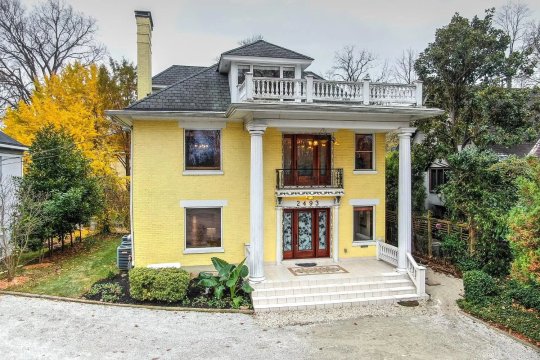
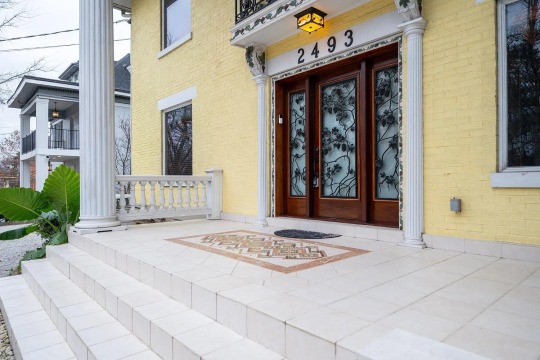
What a pretty yellow house in Cincinnati, Ohio. Built in 1912, it has 4bd. 4ba. and is listed at $899K. After I started posting it, I realized I’d posted it before, but it hasn’t sold. I wonder why. Well, here it is again, in case you missed it.
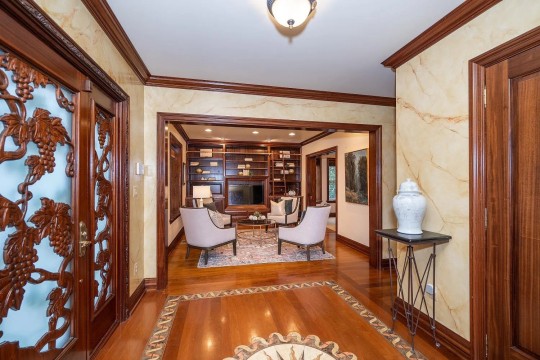
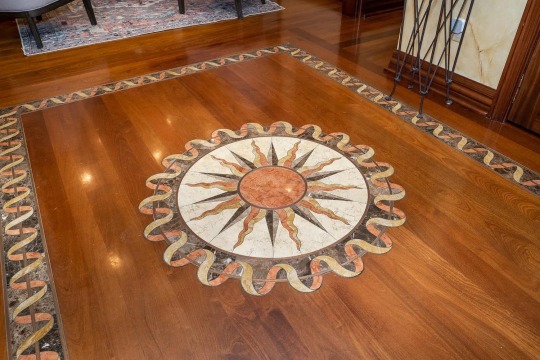
The entrance hall has this beautiful inlaid floor, carved grapes on the doors, and faux marble walls.
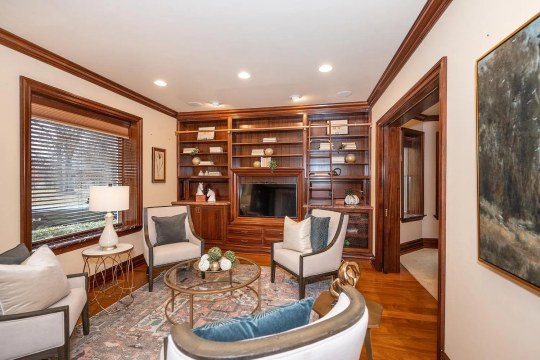
What a lovely sitting room.
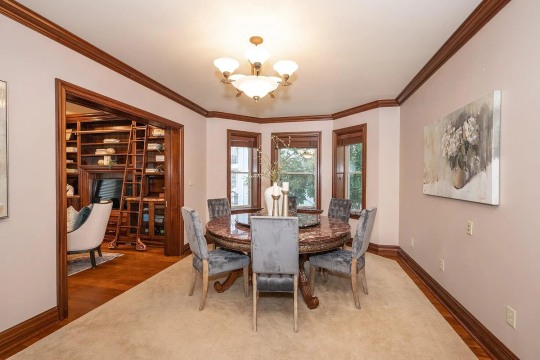
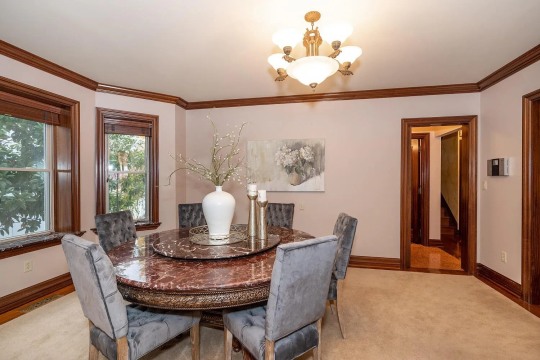
Looks like an original light in the dining room. Love their marble lazy Susan table.
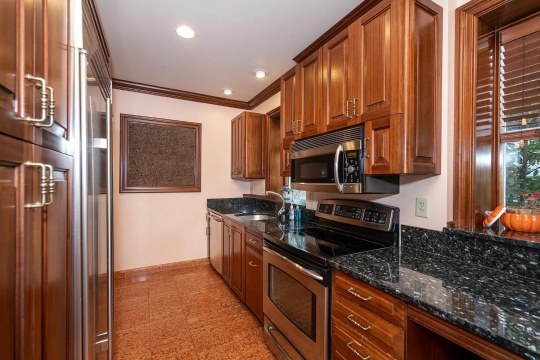
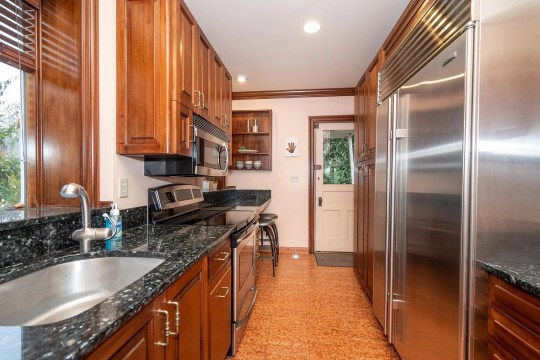
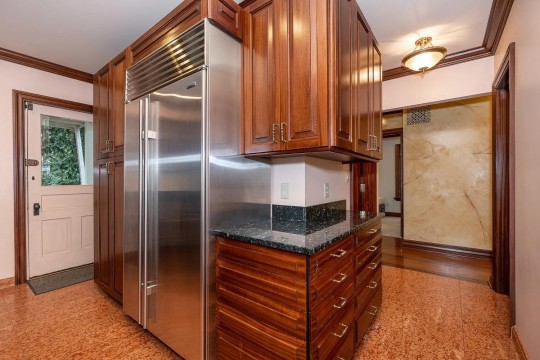
It looks like a galley kitchen, but it’s really not- they have a large unit in the middle.
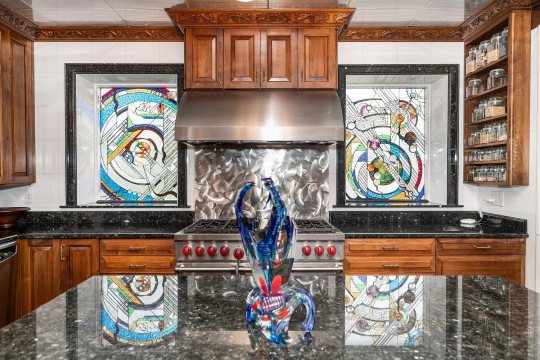
Wow, look at the beautiful art deco stained glass.
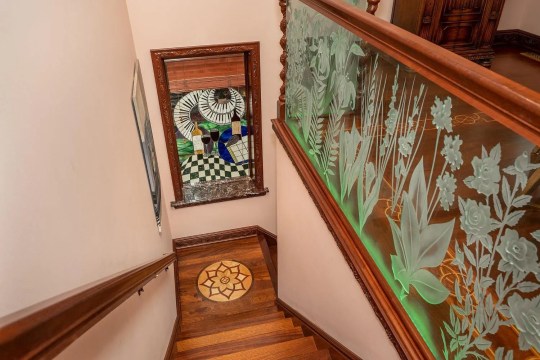
Another inlaid floor on the landing. Love the etched glass.
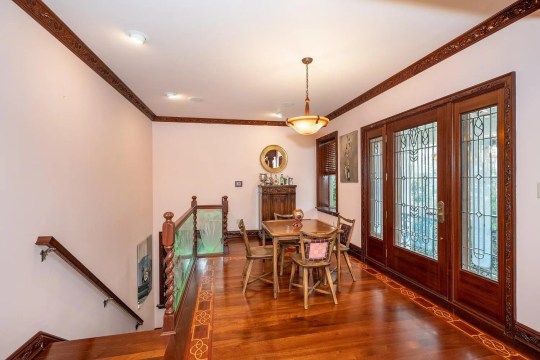
They have a table & chairs up here- maybe for games? The floor up here also has beautiful inlaid and leaded glass doors.
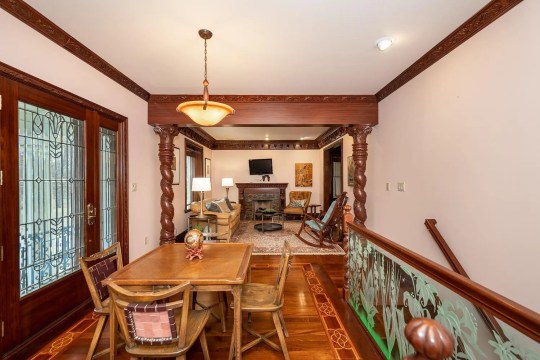
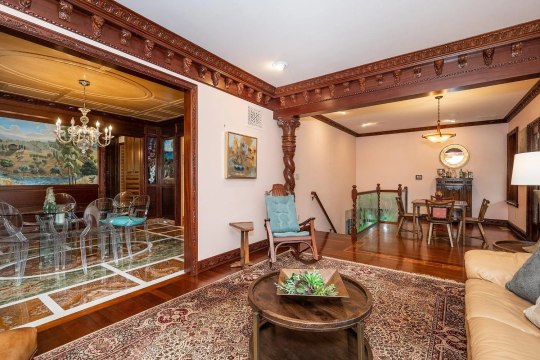
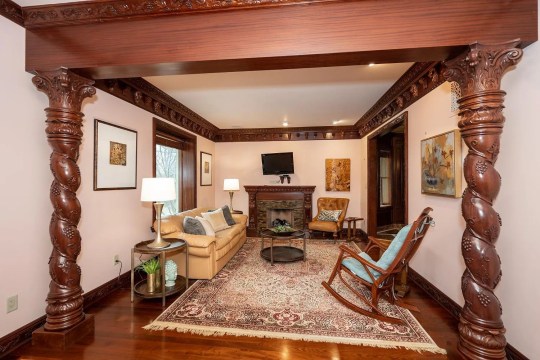
It looks like the main living area is up here on the 2nd fl. Beautifully carved wood and a fireplace.

What a fabulous dining room up here. Marble floors, wood walls, beautiful ceiling, murals and stained glass- the whole 9 yards.
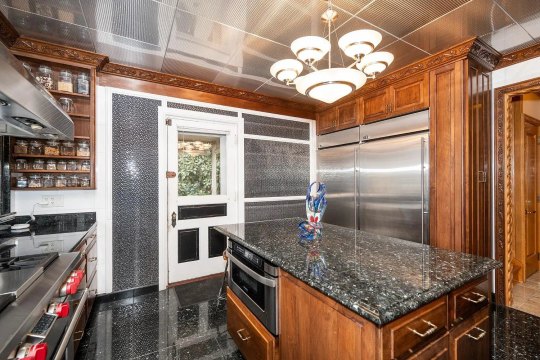
There’s another kitchen up here that mirrors the one downstair, but it’s smaller.
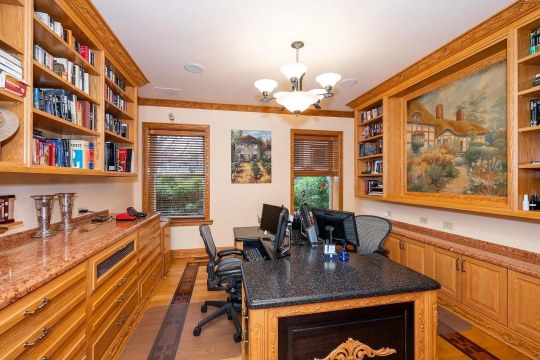
Beautiful offoce.
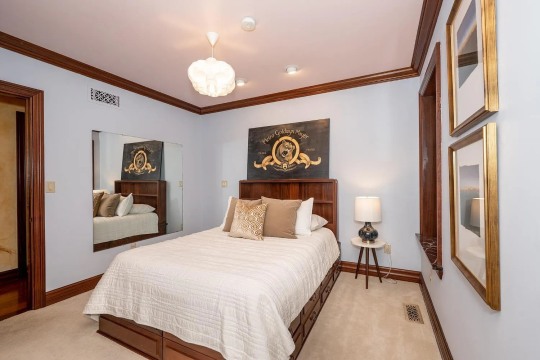
One of the secondary bds.
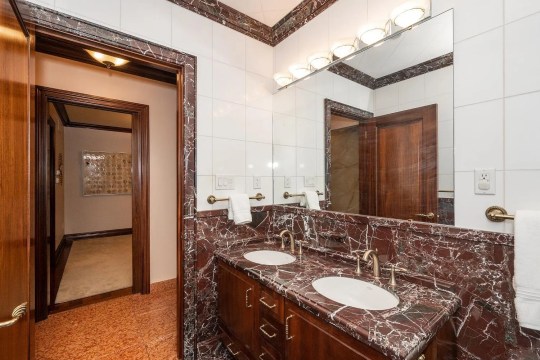
The marble in this bath is beautiful
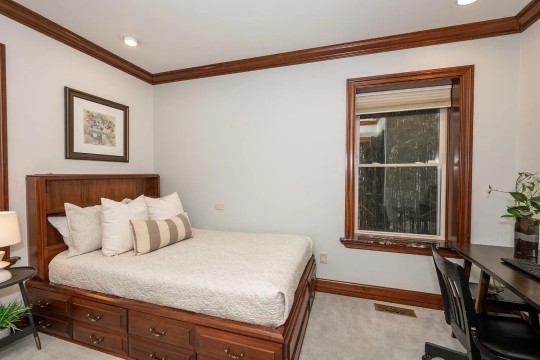
The other bd. is about the same size with enough room for a desk.
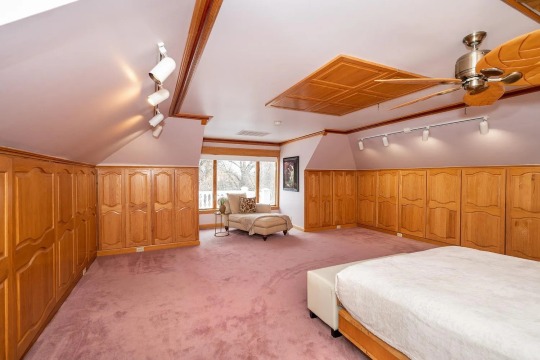
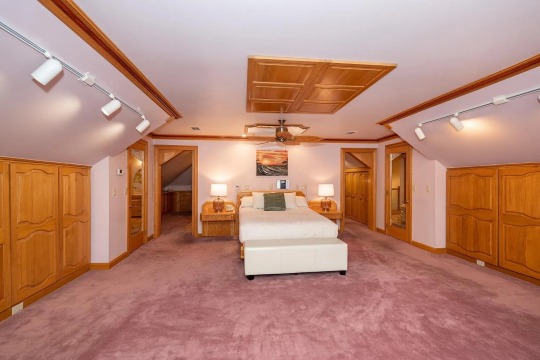
The large main bd. is in the attic.
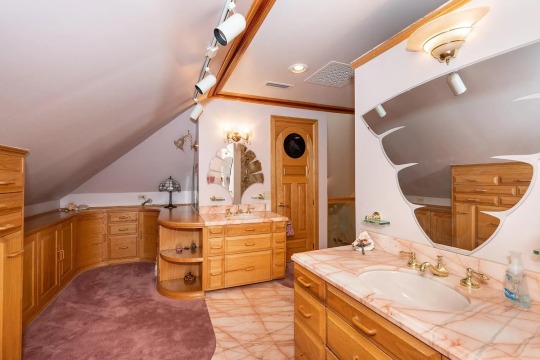
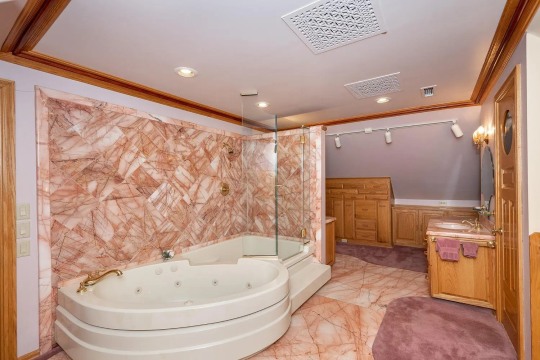
Check out the size of this master bath!
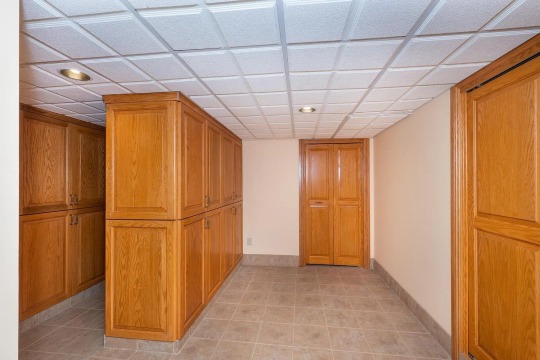
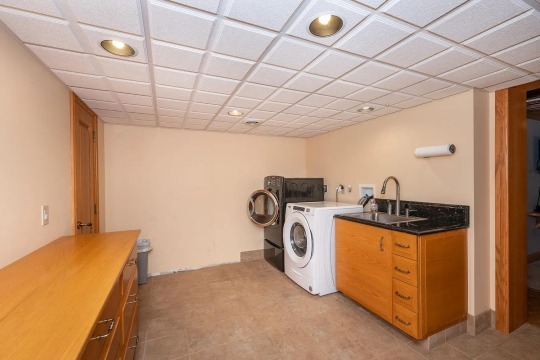
This is some closet.
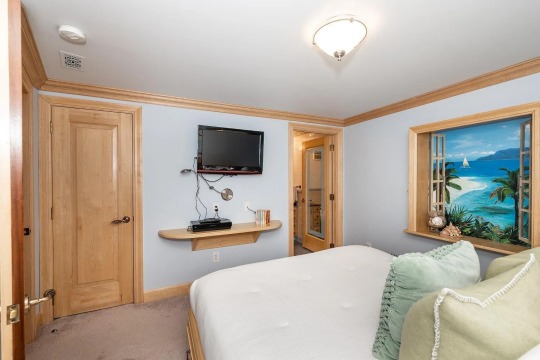
There is also a guest room up here.
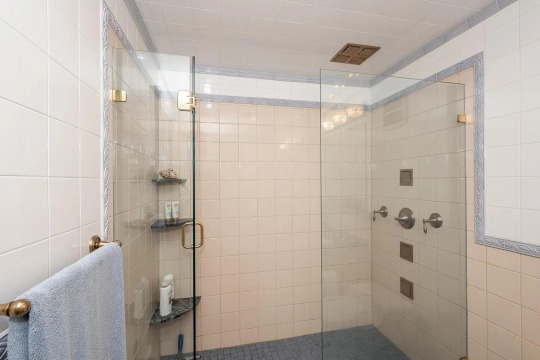
The guest room has an en-suite shower.
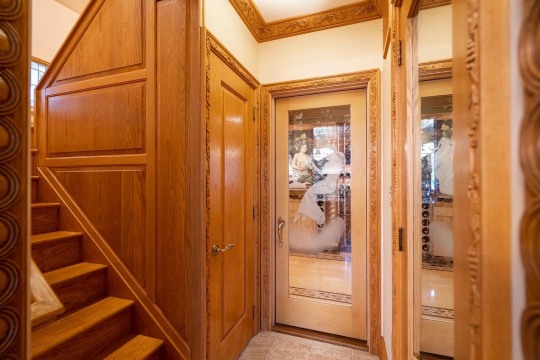
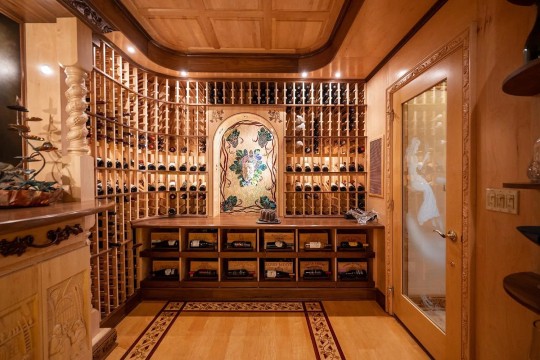
What a pretty wine cellar thru and etched glass door. Even the floor in here is inlaid.
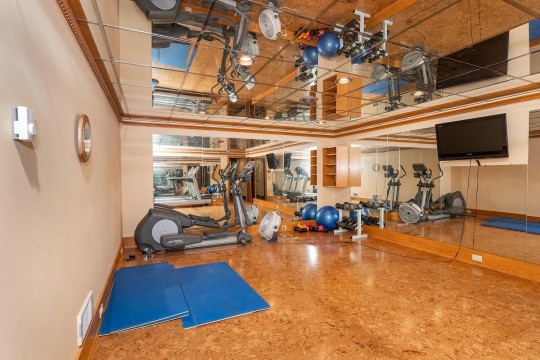
Look at the home gym w/a mirrored ceiling.
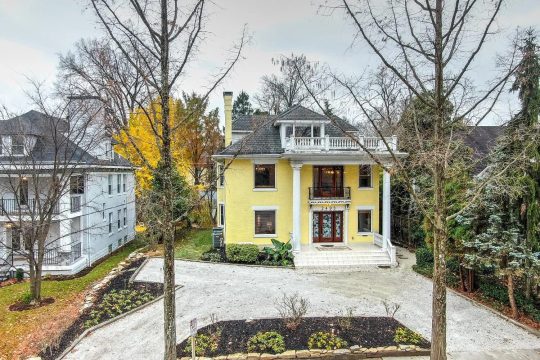
Cement driveway goes around a garden.
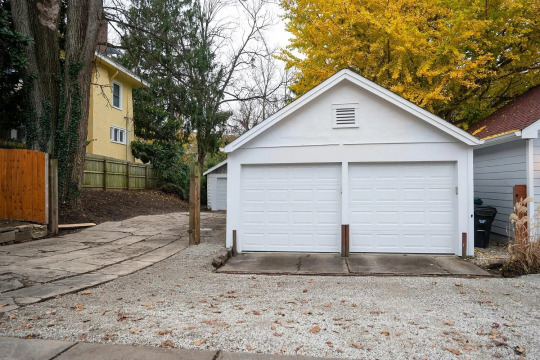
Nice 2 car garage.
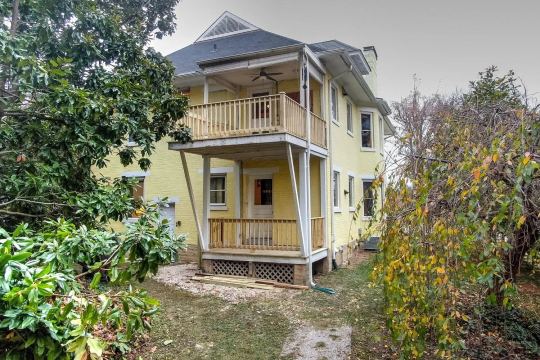
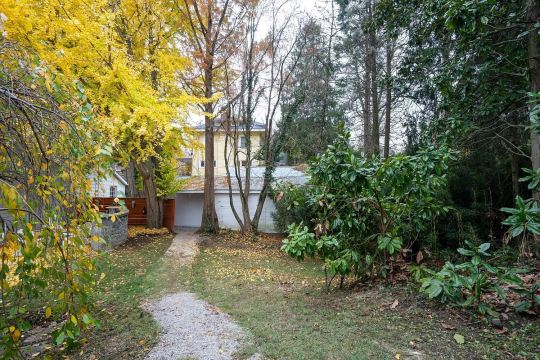
The yard is nice, plus there’s a 2nd fl. deck and small porch.
https://www.zillow.com/homedetails/2493-Erie-Ave-Cincinnati-OH-45208/34211530_zpid/
#renaissance revival house#renaissance architecture#old house dreams#houses#house tours#home tour#long post
117 notes
·
View notes
Photo
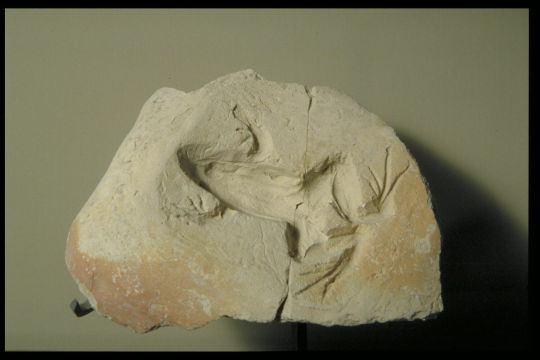
My very first thought was the “frog in concrete” meme we’ve all seen, possibly paired with the “you hope it was a miracle” meme, but fortunately this is not the impression of an actual frog in cement; it’s a terracotta mold for making decorative frogs to apply to fountains and other architectural flourishes. Like you do.
[ID: A large chunk of terracotta in an irregular shape; pressed into the terracotta is the delicate 3-D outline of a frog, complete with splayed back legs and spread toes. It’s remarkably lifelike considering it’s a mold for decoration.]
64 notes
·
View notes
Photo
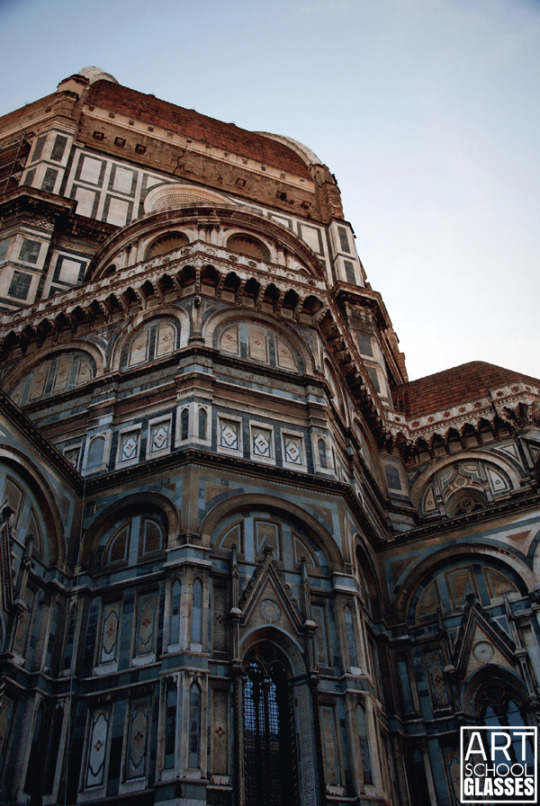
The Duomo
Florence, Italy
#duomo#florence#italy#europe#travel#travelling#architecture#renaissance#renaissance architecture#italian renaissance#my photos
57 notes
·
View notes
Photo


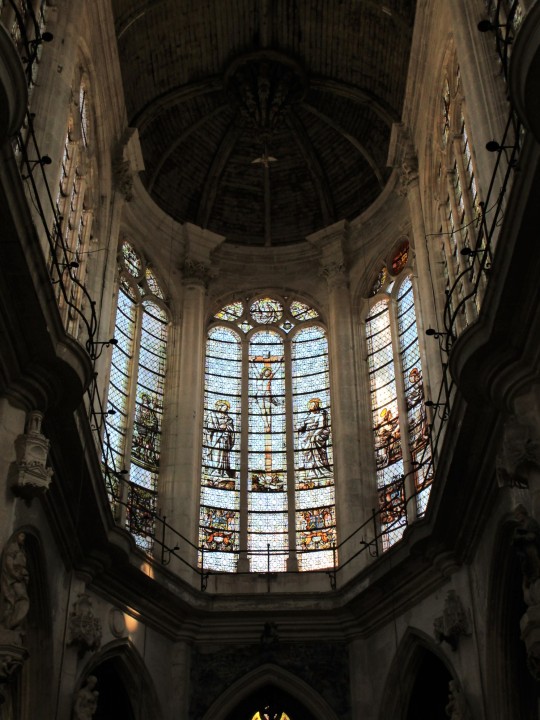




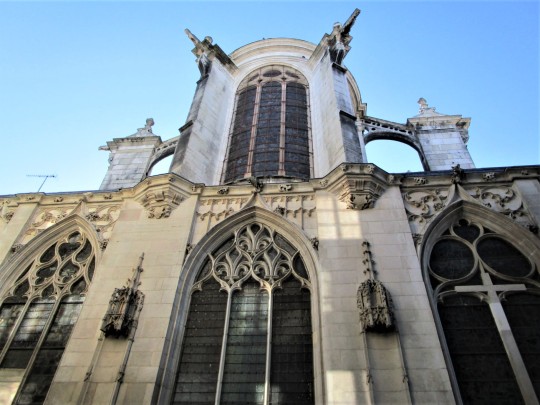
Saint-Pantaléon in Troyes, France, was the parish church of wealthy merchants during the Renaissance. They were proud to sponsor and display works of art such as statues and stained-glass windows. After the French Revolution, 16th century sculptures rescued from other churches were brought here, transforming it into a remarkable museum of religious statuary of the Champagne region.
As early as 1189, there was a half-timbered church dedicated to Saint-Pantaléon on this site. Construction of a stone building in the Gothic style began at the start of the 16th century. In 1570, the lower parts were covered by a temporary roof and the upper part was finished a century later in Renaissance style. In the last photo you can see the contrast between the Gothic and Renaissance parts.
The wooden ceiling vault was built between 1660 and 1675. The pendulum with carved angels hangs directly above the altar in the choir. The nave is very narrow, and the transepts are even narrower. The height of the vault - 28 meters (92 feet) - contributes to the sense of elevation.
Photos by Charles Reeza
#Gothic architecture#Renaissance architecture#historic building#statues#catholic church#angels#places to see#French destinations#Troyes
172 notes
·
View notes
Text
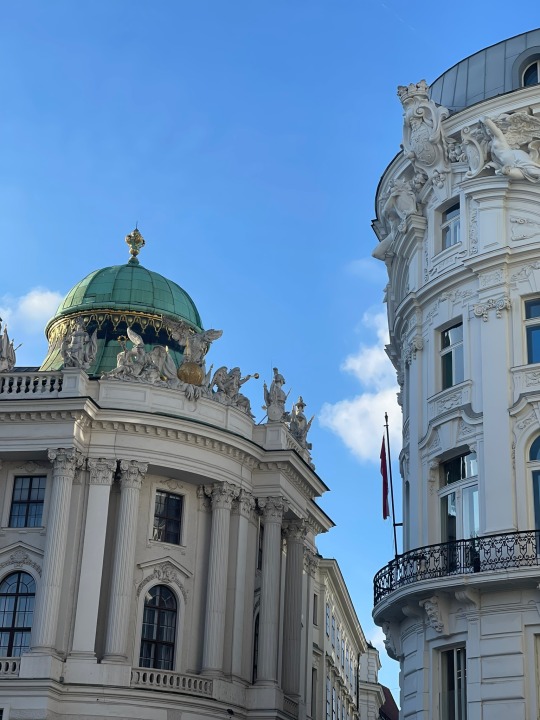

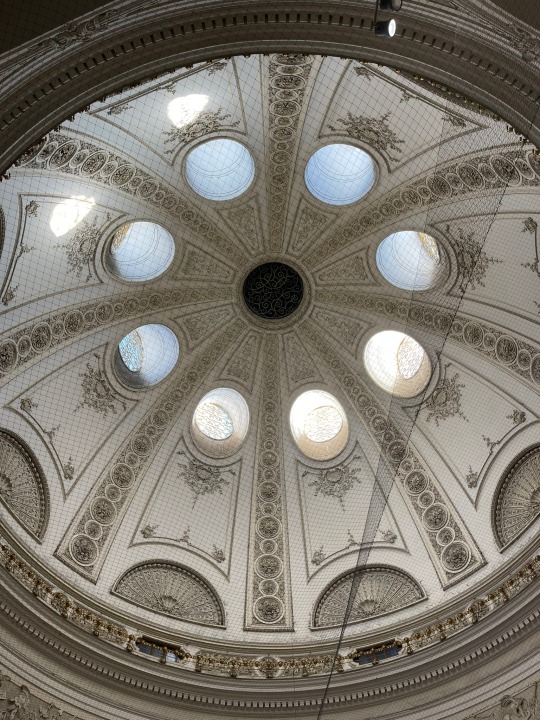
The Hofburg - Vienna, Austria
#the hofburg#hofburg#vienna#wien#austria#österreich#palace#historical buildings#renaissance#renaissance architecture#renaissance aesthetic#vienna photography#photography#syna's photography
41 notes
·
View notes
Text
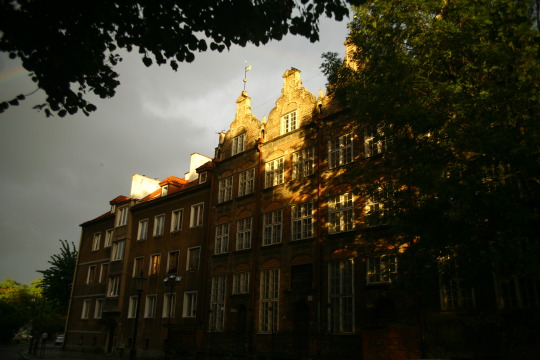
Preachers' House, 31.08.2022
Gdańsk
#gdańsk#gdansk#danzig#poland#polska#polish architecture#architecture#golden hour#cloudy skies#cloudy sunset#cloudy#trees#shadows#shadow#nofilter#photographers on tumblr#canon photography#photography#renaissance#renaissance architecture
53 notes
·
View notes
Text
#cathedral of santa maria del fiore#piazza del duomo#florence#tuscany#italy#italian renaissance#renaissance architecture#gothic style#romanesque style#architectural marvel
3 notes
·
View notes
Text

Quinta da Regaleira, Sintra, Portugal (circa 2009)
#my pic#low quality because it was taken with an old camera#dark aesthetic#gothic architecture#renaissance architecture#autumn aesthetic#I swear this place is probably haunted#and i'm combing through my external hd for stuff people might like to look at#you know some original content lol#since i don't do anything here but complain and reblog why not share some of my memories#portugal#portugal caralho#sintra#quinta da regaleira
10 notes
·
View notes
Photo




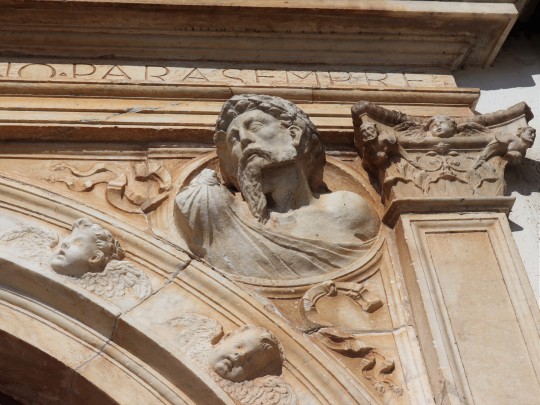
The Parish Church of Arronches is a XVI Century temple that started to be built during according to the Portuguese Style (ie, Manueline) and was finished when the Roman Style (ie Renaissance) already dominated the European Architecture.
The plan of the church is 100 pc Manueline - it's a hallenkirche, a solution that is common in Portuguese temples from this period. The side portal (upper photo) is also Manueline, but the main portal (all the lower photos) is a fine example of the Renaissance style; at first glance, they may look completely different, but, if you look closely, you shall notice that both have semi-circular arches and both are framed by a straight lintel portal - and both sign a rupture with the pointed arches of the Gothic architecture. The big differences between these two styles are in the iconography and the aesthetic language - the structure of Renaissance portals is, indeed, an evolution of the Manueline doors and this is a good evidence of that. Sadly, many art historians are too dumb and too blind to see this.
By way, the sentence in the front portal "Paraíso para sempre, Inferno para sempre" means: "Paradise forever, Inferno forever".
#Igreja Matriz de Arronches#Igreja de Nossa Senhora da Assunção#Parish Church of Arronches#Church of Our Lady of Assumption#Siglo XVI#Século XVI#XVI Century#Arronches#Alto Alentejo#Alentejo#Portugal#Manueline Architecture#Arquitetura Manuelina#Renaissance Architecture#Arquitetura Renascentista#Original photos
46 notes
·
View notes
Text
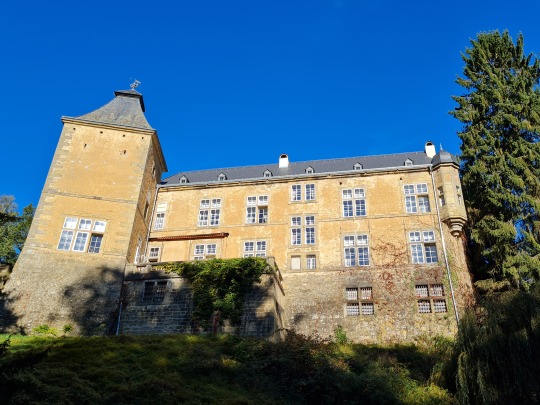
The Renaissance wing of Beaufort Castle, Luxembourg
The building of the wing started after 1539, when Bernard von Velbrück became the Lord of Beaufort.
Together with the older castle, it is open to visitors and I really recommend one of the tours, also because of the delicious Cassero liquor they produce on the estate!
#luxembourg#lëtzebuerg#luxemburg#castle#beaufort castle#renaissance#renaissance architecture#16th century#liquor#travel#travel photography#travel recommendations#travel destinations#travelling#travel tips#history#culture#tourssightseeing#sightseeing#photography#architecture#chateau#traveling#travel europe#alcohol#tourism#nobility#fairytale aesthetic#princess aesthetic
4 notes
·
View notes
Text
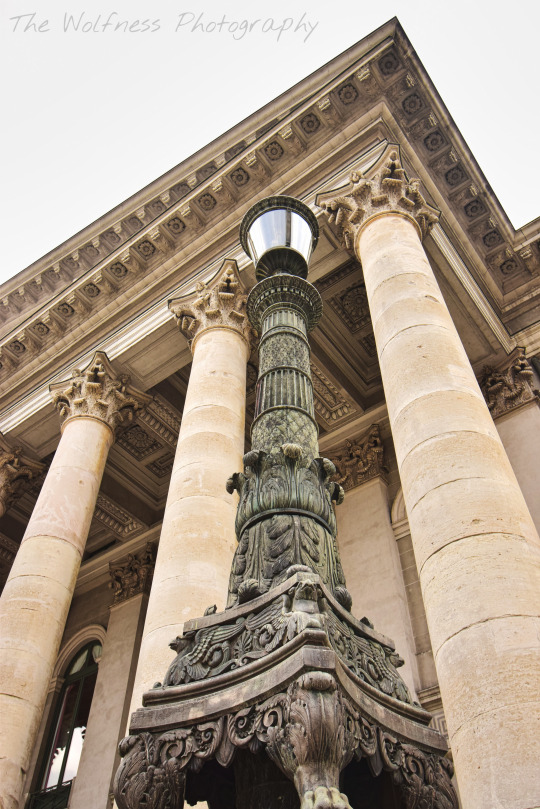

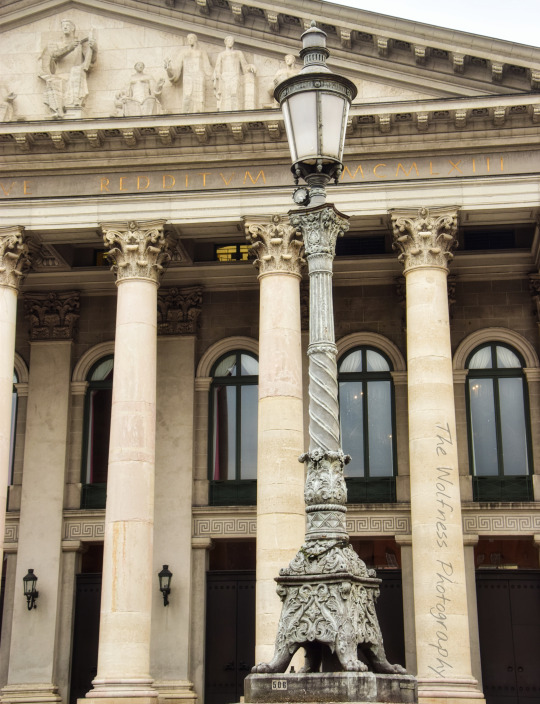
#architecture#architecture photography#aestethic#lamps#lamp post#lamp posts#colomns#pillars#details#architecture details#Renaissance#renaissance architecture#Neo Renaissance#old town#old town photography#old town architecture#altstadt#photographer on tumblr#Bayern#Bavaria#Max-Joseph-Platz#Munich#münchen#Germany
158 notes
·
View notes
Photo
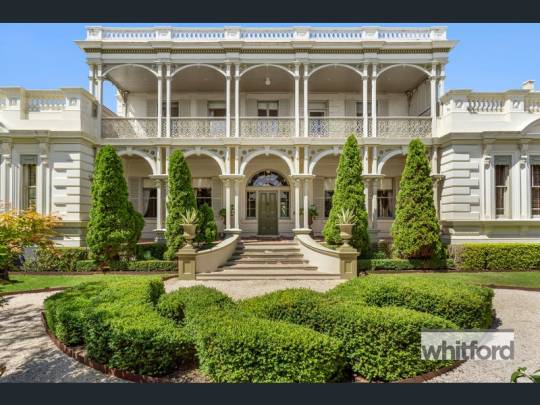

nnatos submitted this mansion for sale in Newtown, Victoria, Australia, called Rannoch House b/c it’s an historic landmark, built in 1851, and there aren’t very many old properties in Australia. $2.250M
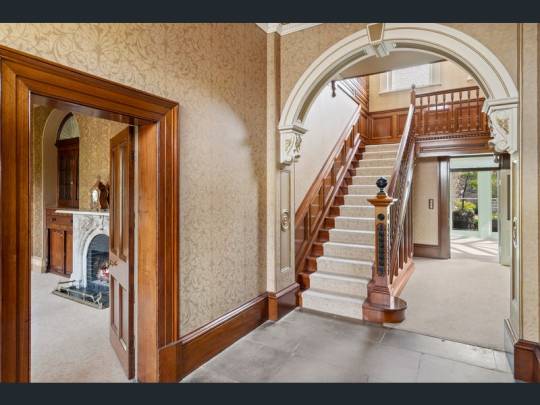
I wish I could see a closeup of that newel post.
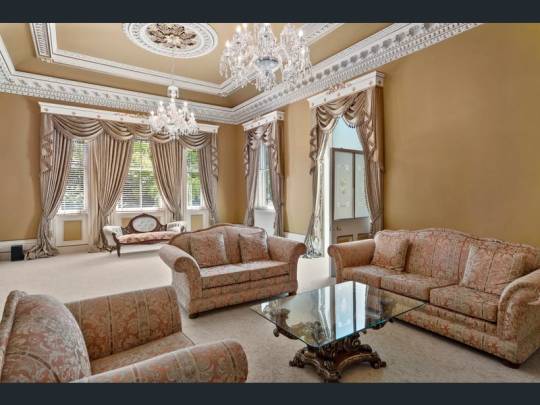
It’s a very elegant home, in the Renaissance Revival style, and has been extensively renovated. It does look like new. I’ve never seen such a minimalist mansion, so I’m guessing that the family has already moved out.
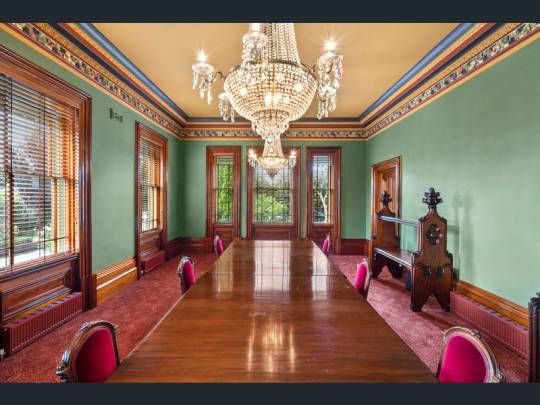
Wow, this dining is room is so large, it looks like a board room.
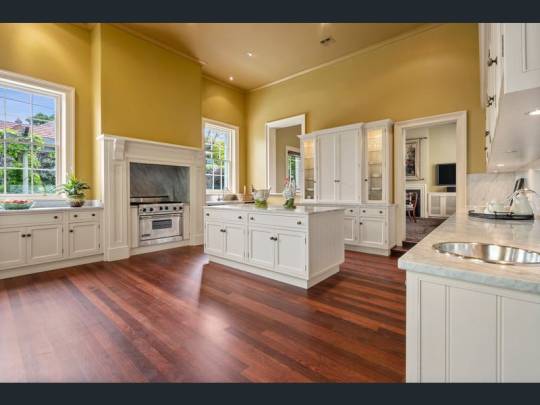
Hmmm, you can tell the kitchen is old b/c the stove is in what used to be the fireplace.
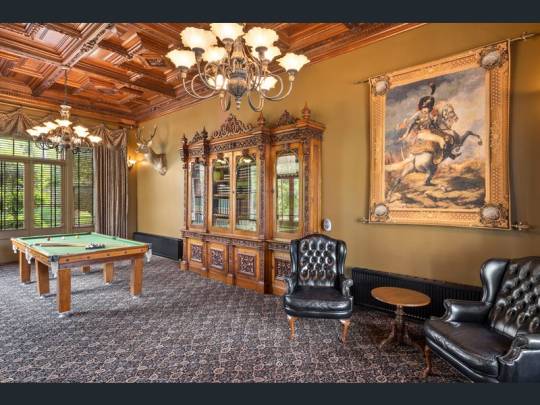
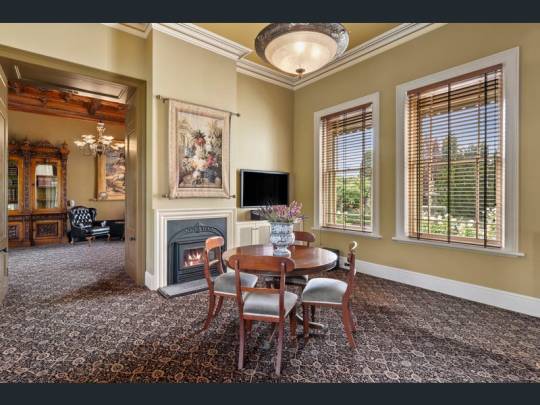
Looks like a billiard room and a game room.
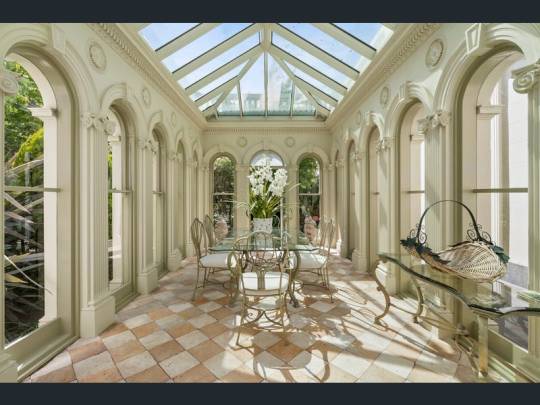
The conservatory is fabulous.
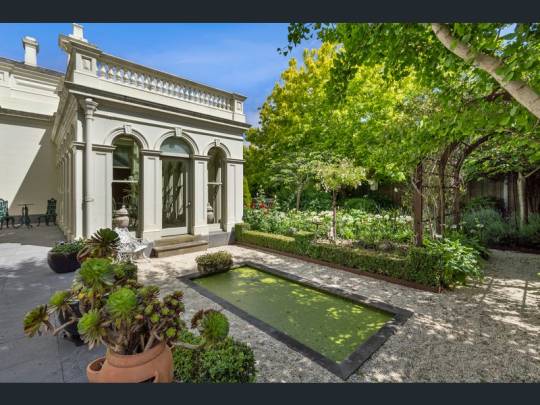
Stepping outside the conservatory.
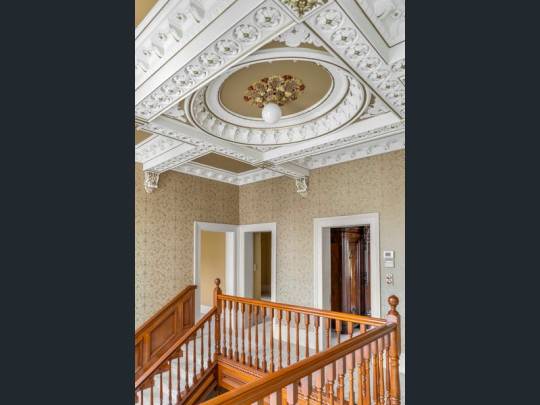
The ceilings are so detailed.
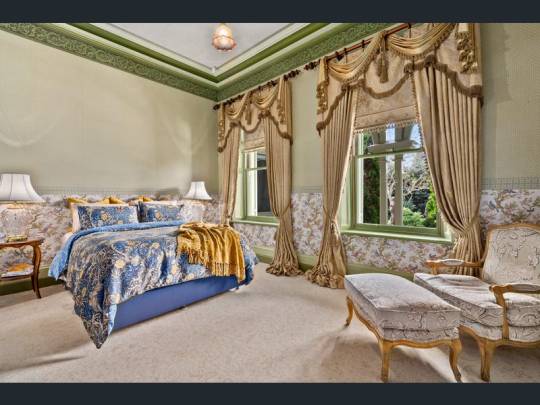
Have you ever seen anything like these drapes? The way they pool on the floor makes them look like liquid gold.
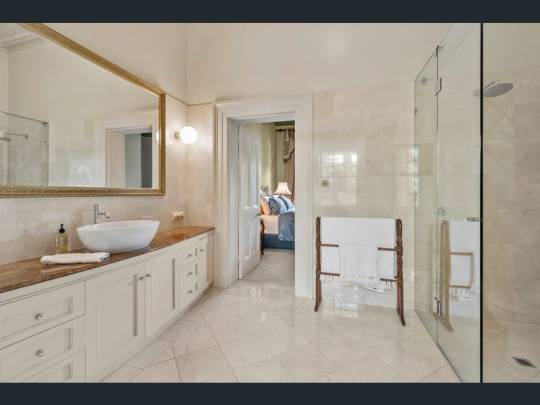
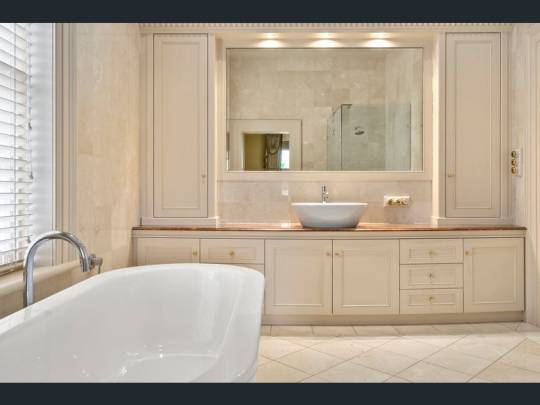
The en suite bath is very modern, but I’m surprised they only put in one sink.
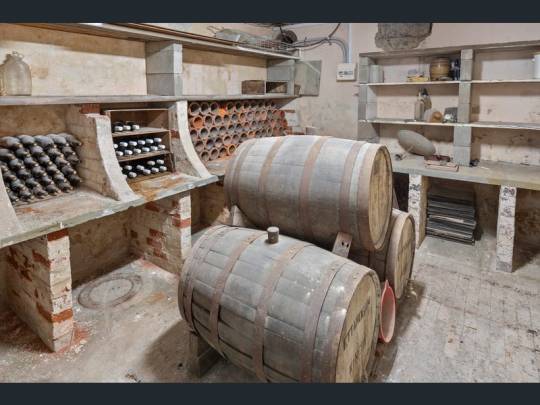
Doesn’t the wine cellar look ancient?
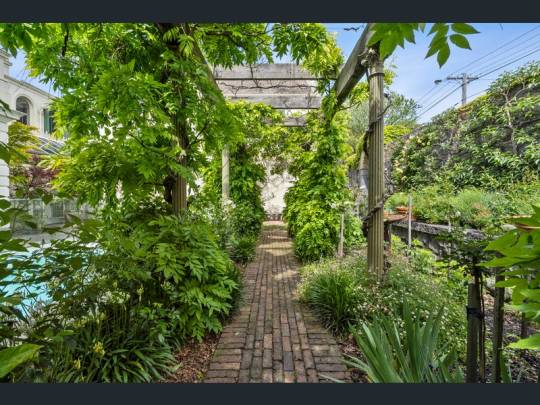
The grounds are gorgeous.
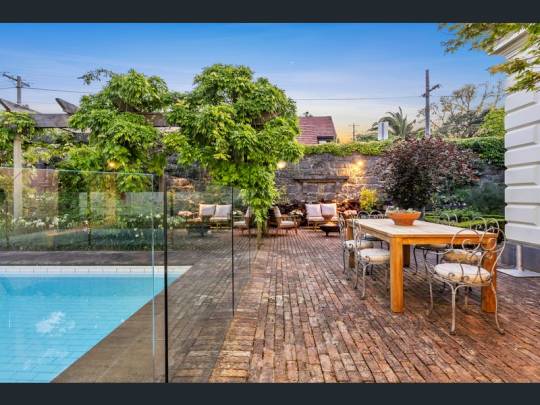
The pool has glass fencing. I wonder who keeps that clean.
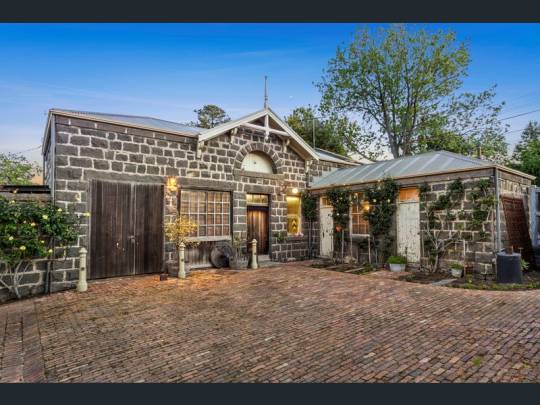
Love this stone building that must be a garden house. I wish they would’ve shown the interior.
https://www.realestate.com.au/property-house-vic-newtown-137955942
117 notes
·
View notes