Photo
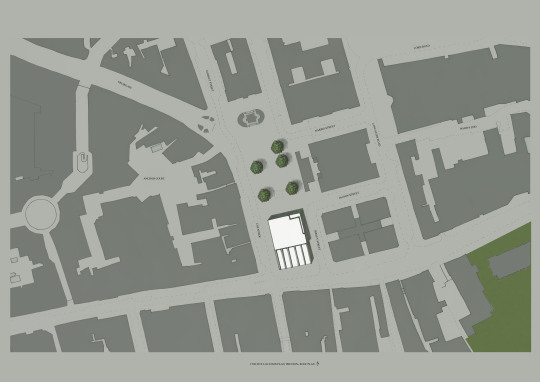



New developed sheets created since the final crit for portfolio submission. Having photoshopped my elevations, sections and site plan and added some exterior views of my building within its context on site.
0 notes
Photo


Final crit presentation.
Ways to develop for portfolio submission: photoshopping some of the sheets- the site context in the elevations, sections and site plan
0 notes
Photo



Stripping the building of the facade and concentrating on the shadows and the verticality of the columns. The presence that the columns have on the building. Structural and non structural columns.
0 notes
Photo
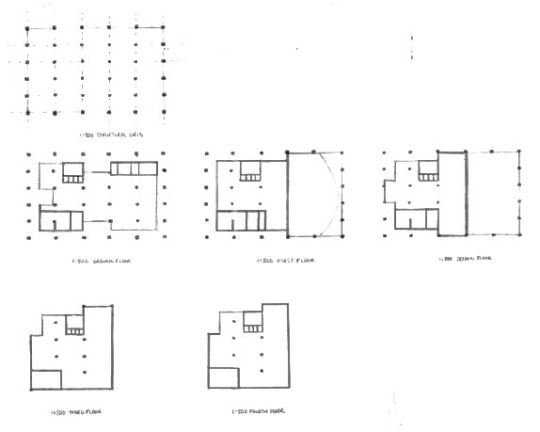


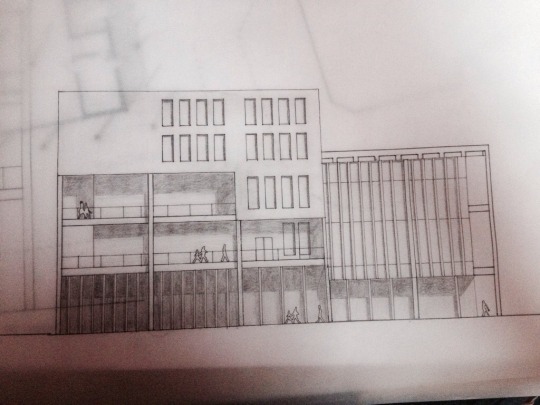
My structural diagrams next to Terragni’s Danteum plans. Comparing these to the ground floor plan and the West elevation of my building, the columns cast very powerful shadows showing a relation between the power of columns with its freedom of movement between the columns and sovereignty of the shadows and the democracy of the building itself as a powerful civic building. Non structural columns play an important role in the colonnade- the columns are closer together as you head towards Market Square to add to the rhythm of the columns, people walking feel as if they are speeding up as they head towards the square.
0 notes
Photo

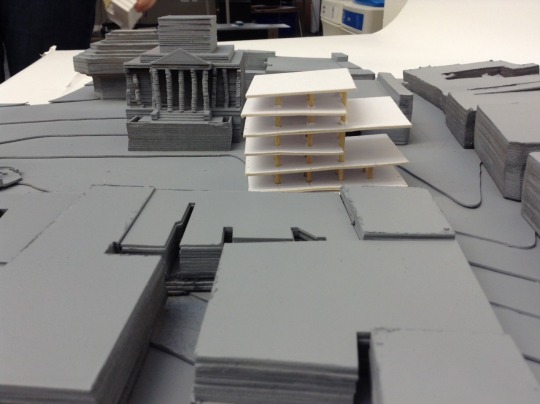
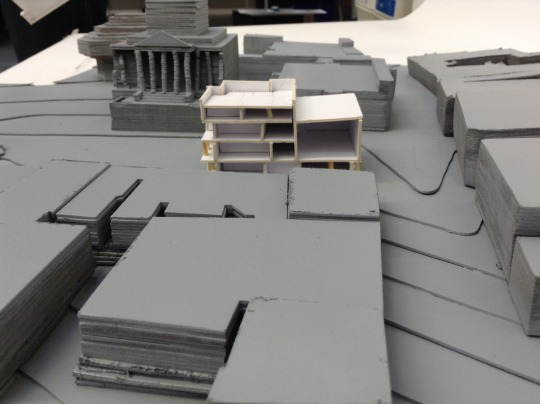

Structural development models. All about the columns- the rhythm and shadows that the cast.
0 notes
Photo



Structure is a translation of Dante's Divine Comedy- an unbuilt pavilion. Introduction, hell, purgatory and Paradise. A mathematical and structural decoding of the principles of the Divine Comedy poem into architecture.
2 notes
·
View notes
Photo

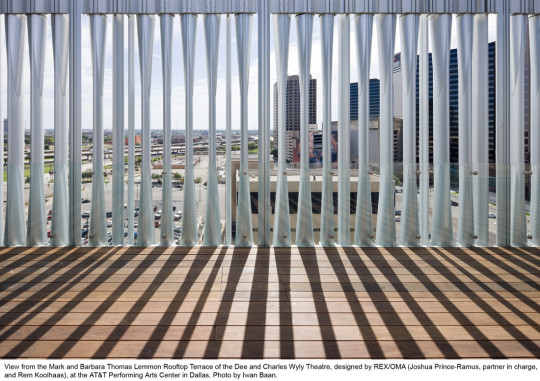



Precedent studies: Rhythm of architecture- Columns
First two images: Dee and Charles Wyly Theatre / REX + OMA
Architects: REX, OMA
Location: Dallas, USA
Area: 7700.0 sqm
Project Year: 2009
Panels of the façade can also be opened to allow patrons or performers to enter into the auditorium or stage directly from outside, bypassing the downstairs lobby.
An interesting concept that I would like to incorporate into my civic building where the area for seasonal events on the ground floor become open to the public allowing direct access to the events through the moveable walls on the facade.
Second two images: Baulinder Haus by Hufft Projects
Architects: Hufft Projects
Location: Mission Hills, Kansas City
Area: 6,400 sq. ft.
Project Year: 2012
A series of stacked boxes, with public spaces residing on the ground level and private spaces in the boxes above. Geometry of vertical fins placed above add rhythm to the facade and create a public/private separation.
Creating rhythm using columns is an idea I am trying to incorporate in my building design. Through structural and non structural columns in the interior and exterior.
Last image: Quick sketches on how the structural and non structural columns could be used on the building facade. Adding free standing columns to the colonnade in a rhythmic pattern. These columns become more frequent as you move through towards Market Square in Preston.
0 notes
Photo

Interim crit over... Ideas on how to move forward... Using the columns in a linguistic, physical, shadow manner? The idea that columns create a rhythm. Columns closer together create a rhythm of movement where it makes you feel as if you are speeding up.
1 note
·
View note
Photo


Preparation for tomorrow's interim crit... Development, development, development...
1 note
·
View note
Photo
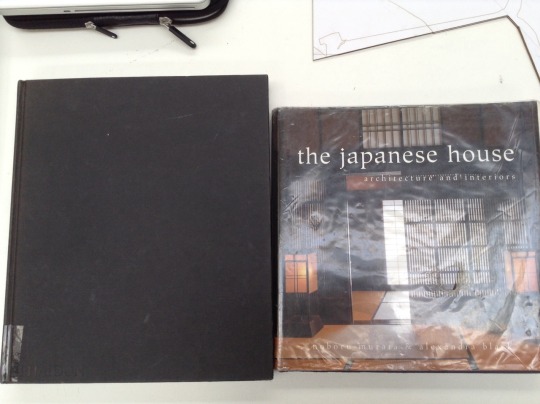

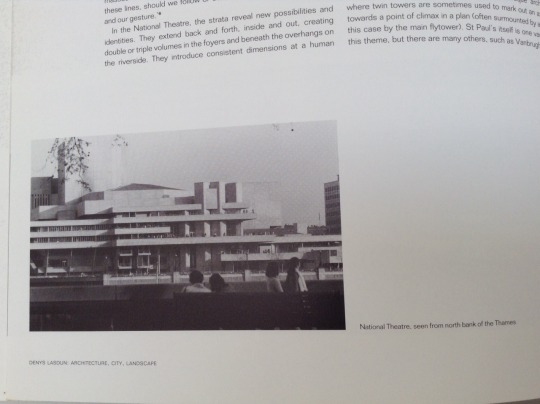
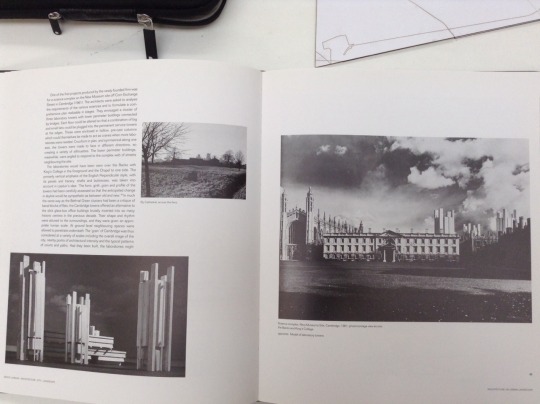

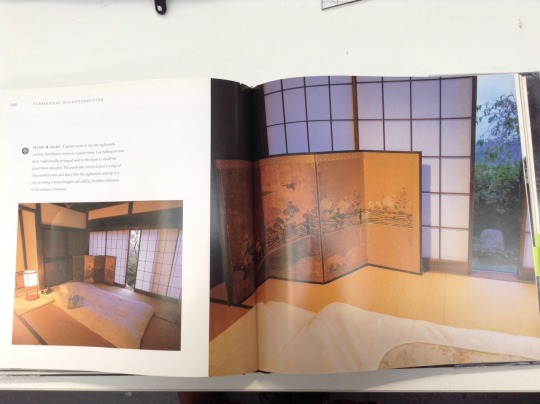
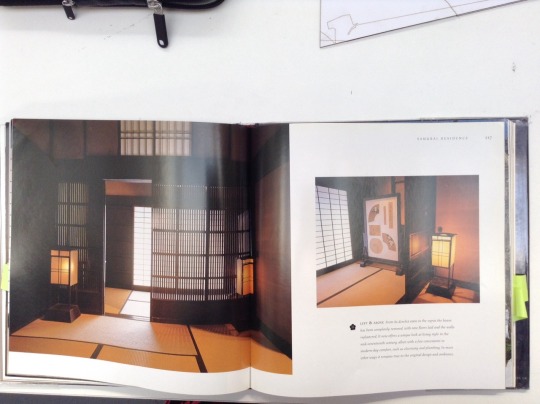
Precedent studies: reading Denys Lasdun’s- Architecture, City, Landscape… His National theatre (1976) a post-war modern architecture is quite remarkable. It’s verticality and presence an element I want to extract and introduce into my work.
The Japanese House- introducing moveable, foldable walls into my civic building would create new spaces and multifunctional spaces. Transforming from many meeting rooms to a public events space. Could they hold seasonal events?
1 note
·
View note
Photo

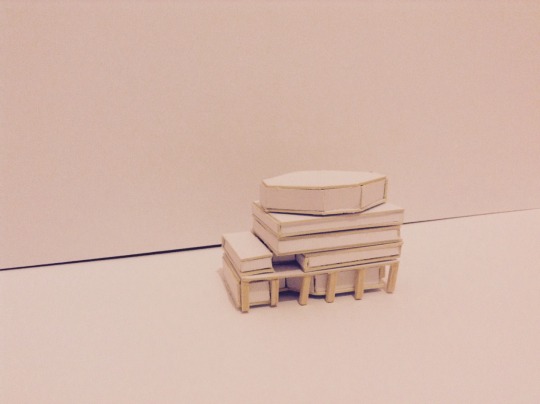
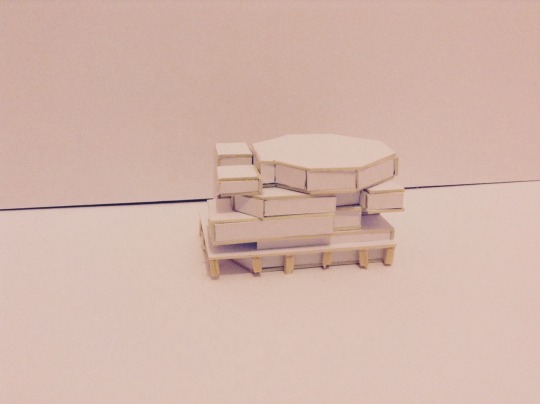
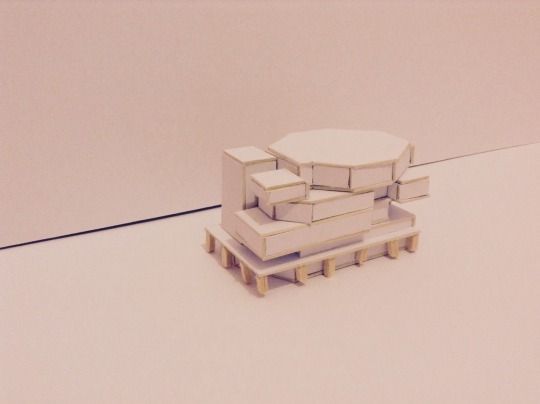



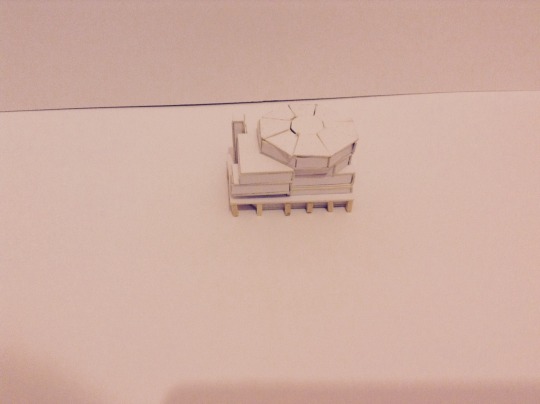
Developing ideas visually by creating 1:500 physical models. 3 development models in total. Forms changing slightly...developing.
1 note
·
View note
Photo

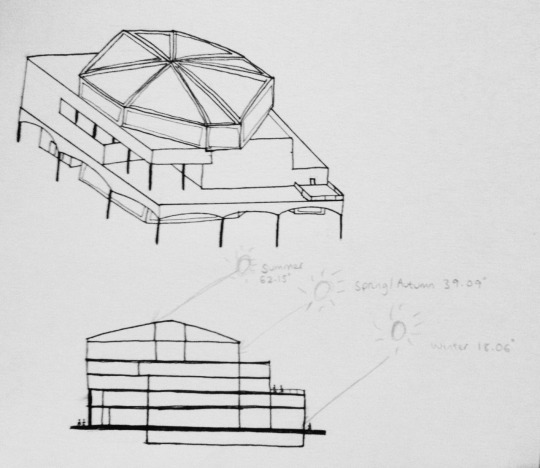


Idea developments, creating forms and spaces for the civic building. Colonnade to dictate movement, council debating chamber for public/private. How much of a civic building should be private and which spaces should be public? Can a space be multifunctional? Private one day, public the next.
1 note
·
View note
Photo

Narrative: Columns, columns, columns… dividing spaces, creating multiple functions.
0 notes
Quote
Consider the momentous event in architecture when the wall parted and the column became.
Louis Kahn
2 notes
·
View notes
Photo
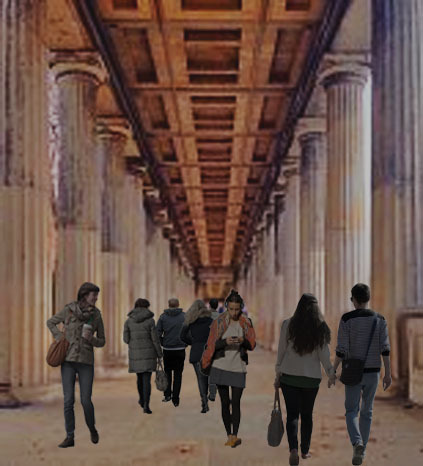
Columns and Sovereignty:
-Columns can be powerful and make architecture monumental
-The colonnade dictates movement of people similar to walls to a certain degree
-They create a path, but they also allow people to move in and out when they desire.
-Columns provide structural support, creating rooms without walls
-Separating rooms whilst simultaneously combining 2 or more spaces together
-Adding quality and substance to a room
Portico- when colonnade is in front of a building- screening the door.
Peristyle- when enclosing an open court
0 notes
Photo
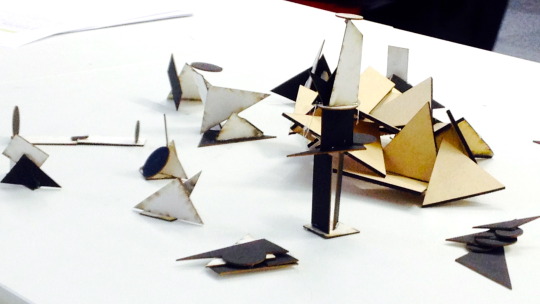

Literal Transparency or Phenomenal Transparency?
Interpreting the text by Colin Rowe and Robert Slutzky- Transparency
Cubist artists use layering to create depth and dimension in their 2D paintings- some architects also use this type of phenomenal transparency within their architecture.
As a year group we used shapes to experiment with this transparency by creating layering using different forms. It is interesting to see how each individual interprets this phenomenal transparency.
Models made during the history and theory ‘Transparency’ Seminar on 15/10/2015
0 notes
Photo

Site analysis- Transport links and populated areas.
The Preston bus station and the Preston train station only a 10 minute walk away from the site offer good transport links to the surrounding Lancastrian towns and cities, also offering transport links to Manchester, Liverpool and London. Surrounding the site there are many one way roads such as Fishergate and Church Street which can make departure from the site difficult.
The site is heavily populated by people because of the surrounding commercial usage and Market Square where people gather throughout the day.
0 notes