Text
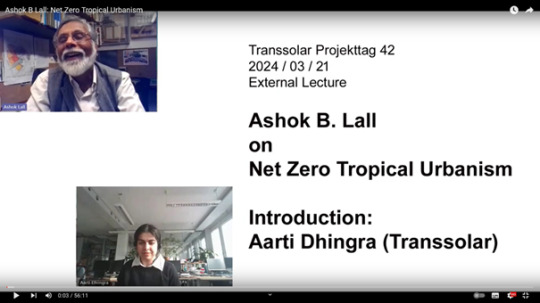
We open a new chapter of the Transsolar World Academy: The Transsolar India Lab.
Read more here:
https://transsolar.com/approach/transsolar-world-academy
Initiated by Aarti Dhingra who is leading the Transsolar World Academy, the TS India Lab was kicked off on our project day with a guest lecture by the renowned Indian architect Ashok B. Lall.
See Video here:
https://www.youtube-nocookie.com/embed/H4tOXqoIih4?si
Stay tuned. We will publish further activities. For getting in touch to explore opportunities of collaboration, please write to [email protected].
0 notes
Text
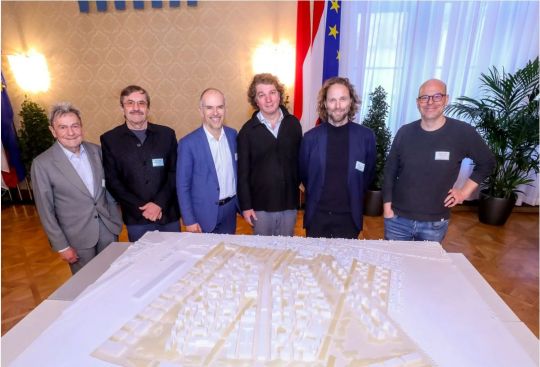
Wien, Austria, RothNEUsiedl:
Internationale Jury kürt Siegerprojekt
Wir freuen uns sehr: Der „Grüne Ring“ hat im Wettbewerb mit seinem innovativen und nachhaltigen Gesamtkonzept überzeugt.
Das Gebiet wird zum Pionierstadtteil für Klimaschutz und Stadtlandwirtschaft, das Projekt „Grüner Ring“ stellt großzügige Grünflächen und Räume für Stadtlandwirtschaft sicher.
Aus vier Finalisten hat die Wettbewerbs-Jury am vierten April das Siegerprojekt gewählt, das nun bis 2025 die Grundlage für zu erstellende städtebauliche Leitbild bildet. Ein Zukunftsquartier soll entstehen, dessen Infrastruktur wegweisend ist für ein klimaneutrales Wien.
Die folgenden Büros bilden das Siegerteam:
Mobilität: Rosinak&Partner, Wien
Architektur | Städtebau: O&O Baukunst, Berlin
Landschaft | Freiraum: capattistaubach urbane Landschaften, Berlin
Regenwassermanagement: Sieker Ingenieurgesellschaft, Hoppegarten
Zirkuläres Bauen: Concular, Berlin
Energie: Transsolar Energietechnik, Stuttgart
Das Bild zeigt ganz links Manfred Ortner (O&O), dann Werner Rosinak (Rosinak&Partner), Tancredi Capatti (capattistaubach), Markus Penell (O&O), Sebastian Kablau (O&O) und ganz rechts Markus Krauß (Transsolar) Foto: Christian Fürthner
0 notes
Video
youtube
Vitra Design Museum | Transform! Designing the Future of Energy | Energy Shapes the City | Bauhaus Earth + Transsolar Klimaengineering + Urban Catalyst | 23.3.2024–1.9.2024
Transforming our cities into sustainable energy hubs is a complex but inevitable process. Renewable energy is the key to mitigating climate change, but it requires much more space and new infrastructure in the existing city.
A look at the Dreispitz district of Basel shows a possible solution in a three-step approach: saving, networking, renewing, which promises to guarantee quality of life and sustainable spaces in times of change.
Bauhaus Earth, Transsolar Klimaengineering and Urban Catalyst have worked together to develop this concrete example of climate-friendly urban development.
Exhibition page: Transform! Designing the Future of Energy >
0 notes
Photo
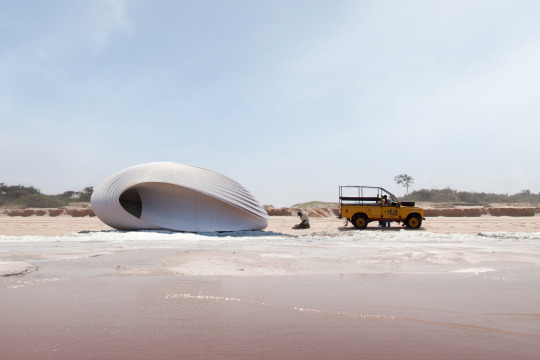
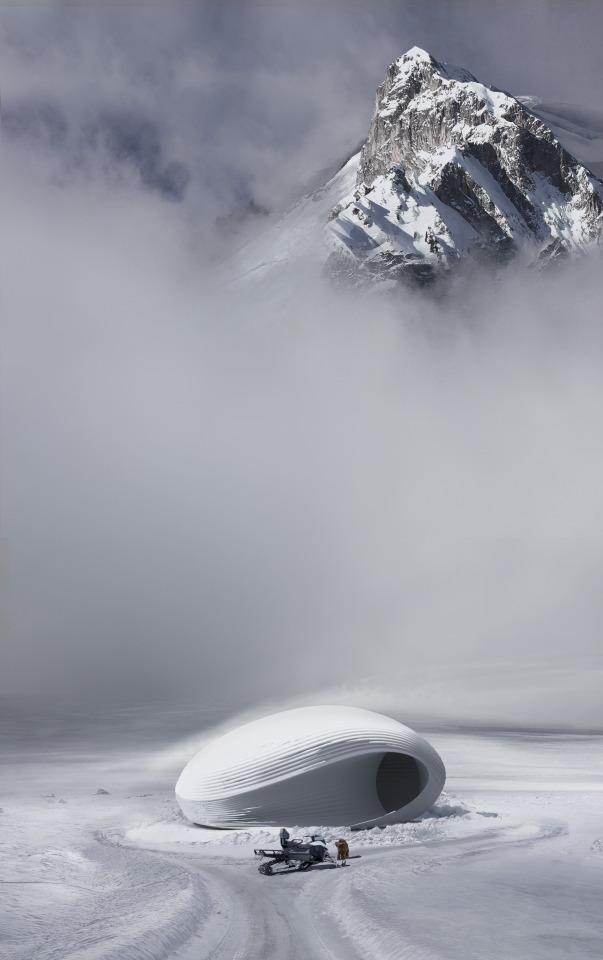
Recycled plasic & 3D-print = Pavilion 1
A Prototype
International design studio, Hassell, and to.org, a platform that operates in venture capital, philanthropy, and the creative space, develop a 3D printed public pavilion made from recycled plastic, with leading 3D printing design studio Nagami.
More:>
https://transsolar.com/de/news/recycled-plasic-3d-print-pavilion-1
Renderings: Hassell
4 notes
·
View notes
Video
youtube
Rammed Earth Block - 30Years Transsolar
0 notes
Photo

LESS IS MORE — ARCHITEKTUR DES POSITIVEN VERZICHTS IM HAUS
In einer Gesprächsreihe:
Christine Lemaitre, DGNB Deutsche Gesellschaft für Nachhaltiges Bauen Stuttgart
Andrea Klinge, ZRS Architekten Berlin
und
Thomas Auer, Transsolar Stuttgart
10.2.22: 18.00 – 20.00 Uhr
LWL-Museum für Kunst und Kultur
Domplatz 10, 48143 Münster
Mehr beim BDA Münster mit Zugang zum Livestream:
http://www.bda-muenster.de/events/less-is-more_03/
0 notes
Photo

We are proud to be sponsoring the @FacadeTectonics' biennial #VitruvianAwards! Do you know of a project, project team, or individual making unprecedented achievements in #facade design and delivery? Submit a nomination by October 4, 2021, and join us at the virtual ceremony on December 2, 2021. https://www.facadetectonics.org/2021-vitruvian-honors-awards-program/
0 notes
Photo


Promega Verwaltungs- und Logistikzentrum, Walldorf, Deutschland
Bauherr: Assay Immobilien; Fertigstellung: 2019BGF: 16.400 m²; Architekt: haas cook zemmrich | STUDIO2050; Tragwerk: Knippers Helbig; Bauphysik: knp; Haustechnik: IPPElektrik: IB Schwarz; Fotos: Roland Halbe
Im Wesentlichen besteht das Gebäude aus zwei Teilen. Im 4.447 m² großen Logistikbereich befinden sich Tiefkühlzellen und -schränke, Lagerflächen und technische Einrichtungen für Warenverpackung und Versand. Auch ist die Produktionsfläche der Firmentochter Terso hier untergebracht. Im Verwaltungsbereich (10.247 m²) sind neben den Büroflächen ein Konferenzbereich, eine Werkstatt, eine Mensa mit Mitarbeiterküche sowie ein Fitnessbereich. Die Bereiche gruppieren sich um einen mehrgeschossigen "Marktplatz" (Atrium). Ein 9.000 m² großes Holztragwerk überspannt die offene, dreigeschossige Arbeitswelt. Sie bietet rund 100 Mitarbeitern einen neuen Arbeitsplatz und ausreichend Raum für Erweiterungen.Offene Arbeitsplätze und informelle Treffpunkte sind dabei dem zentralen lichtdurchfluteten und begrünten Atrium zugeordnet.....mehr >
Promega Administration and Logistics Center, Walldorf, Germany
Client: Assay Immobilien; Completion: 2019GFA: 176,528ft²/ 16,400m²; Architect; haas cook zemmrich | STUDIO2050; Structural: Knippers Helbig; Building physics: knp; HVAC: IPP; Electrical; IB Schwarz; Photos: Roland Halbe
Promega is a manufacturer of reagents, kits, and instrument systems for the “life-science industry.” Promega's functional areas and subsidiaries in Mannheim, Germany were spread over various locations. With "Promega Under One Roof" all employees are now united in the same building.The building essentially consists of two parts. The logistics area contains deep-freeze rooms and cabinets, storage areas and technical equipment for goods packaging and dispatch as well as the production area of the subsidiary Terso. The administration area contains a conference area, a workshop, a canteen with staff kitchen and a fitness area in addition to the office space. The areas are grouped around a multi-story "marketplace". A wooden support structure spans the open, three-story office area and offers approx. 100 employees a new workplace and sufficient space for expansion. Read more >
0 notes
Photo

Our TSA fellow Santi Qirko worked on "Auroville Language Laboratory: CFD Analysis to Evaluate a Passive Ventilation System for a Building in Hot and Humid Climate" as his anual project. https://transsolar.com/approach/transsolar-academy/2020/santi-qirko-albania
0 notes
Photo

Our Transsolar fellow Almaha Aldossary published her final documentation titled: EVALUATION OF THE FEASIBILITY OF NATURAL VENTILATION CONCEPTS IN A SIMPLE STEADY-STATE POINT-IN-TIME CASE - Introducing a Quick Excel-Based Tool Designed to Evaluate the Success of Natural Ventilation Concepts in Buildings.
read more >
0 notes
Photo

Auroville Language Laboratory: Modelling and Calibration of a building through simulation software and on-site measurements.Nowadays, it is becoming more crucial than ever to develop systems that not only improve the quality of indoor comfort, but also have low energy consumption. In the township of Auroville in India, an educational building was designed with the intent to ensure passive cooling and dehumidification by a desiccant- tower system linked to an earth duct that leads to inlet shafts connected to the rooms. https://transsolar.com/approach/transsolar-academy/2020/hala-higazi-egypt
0 notes
Video
youtube
Block 2 - Passerelle Workshop 2019 "Wir verwechseln ganz schnell Lufttemperatur und Komfort... und das ist nicht das Gleiche" stellt Wolfgang Kessling fest, zum Auftakt seines Vortrages Raum für adaptiven Komfort und Stimulus fest
0 notes
Photo

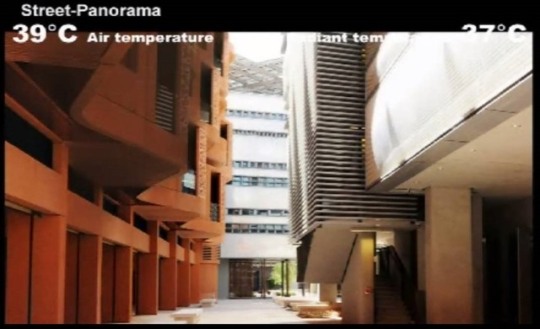
Wünsche und Wirklichkeiten
Visionen haben Potential, Besseres in der Welt zu schaffen.
Was umgesetzt wird, liegt aber nicht in der Hand derer, die die Machbarkeit durchdacht haben.
Wir geben die Hoffnung trotzdem nicht auf.
Bitte drüber hinweglesen, dass „Die Süddeutsche“ Transsolar als „Energietechnikfirma“ bezeichnet.
Wer mehr wissen möchte klickt auf: www.transsolar.com
0 notes
Photo



Frosty Stuttgart receives guest from the desert:
Workshop with Tateh Lehbib Breica (28) engineer living in Tindouf, Algeria.
Why there, lost in the hot desert sand, people try to survive since more than 40 years you finde elsewhere by terms such as Western Sahara, Tindouf.
Tateh is building with the few what can be found "at home" and what people there can afford. For one of the frequent sandstorms will not tear away the zinc roof and heavy rain will not wash away the clay, he is using sand, filled in plastic bottles as bricks. The UNHCR has become aware of him and his vision. Transsolar now also supports him towards the goal:
A little bit of quality of life for the people there, a stable roof over the head, less heat. He now has a collection of possible passive strategies in his pocket. We stay tuned.
2 notes
·
View notes
Photo
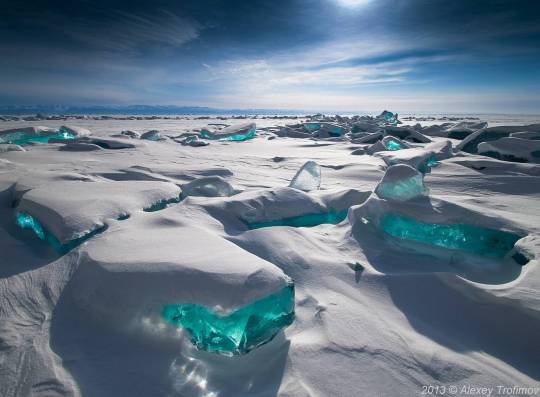
The Northern Lake Baikal is famous for it’s unnatural beauty. During the winter, the Turquoise Ice cubes are formatted on the top of the lake… (source)
2K notes
·
View notes