#dessauinstituteofarchitecture
Text
Waves and Fields
Conceptual design by Teo Cheng Yong and Ng Zhong Yang
@zhongyang_
Located in Bagan, Malaysia. The tiny library is nestled between the sprawling paddy fields and vibrant fishing village aims to bridge the gap between the two communities and create a hub of education with community engagement. It offers knowledge to farmers’ children, nurturing imagination, while fishermen discover a broader world. Land and sea stories intertwine here, nurturing understanding, respect and unity.



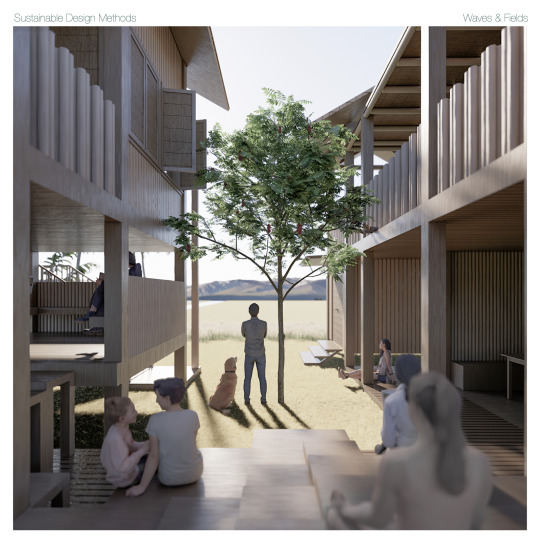

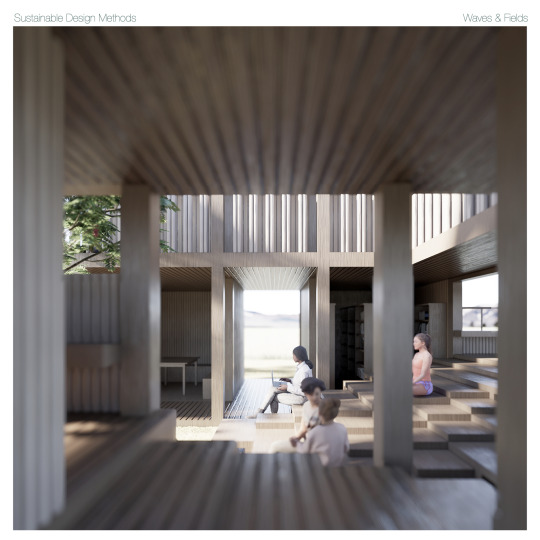
#tinydesign#tinychanges#dessauinstituteofarchitecture#architecture#architecturestudent#visualisation#koozarch#archidaily#architecturelovers#architektur#illustrarch#rendering#concept#social#illustration#design#nextarch#archdaily#showitbetter#archilovers#architecturelife#visual#sustainability#tinylibrary
2 notes
·
View notes
Video
Robotic cutting of custom made bio based material! A sneak peek of one of the projects in our collaborative course @manuel.kretzer @dessau_department_of_design #dessauinstituteofarchitecture #bauhausdessau #bioplastic #robotic #materialization #roboticcutting #hsanhalt #roboticarchitecture #designandarchitecture #parametric #production #dessaudepartmentofdesign #biomaterials #coffee (at Dessau, Germany) https://www.instagram.com/p/BstHXL_Dk9x/?utm_source=ig_tumblr_share&igshid=k03jwwutc5j
#dessauinstituteofarchitecture#bauhausdessau#bioplastic#robotic#materialization#roboticcutting#hsanhalt#roboticarchitecture#designandarchitecture#parametric#production#dessaudepartmentofdesign#biomaterials#coffee
16 notes
·
View notes
Text
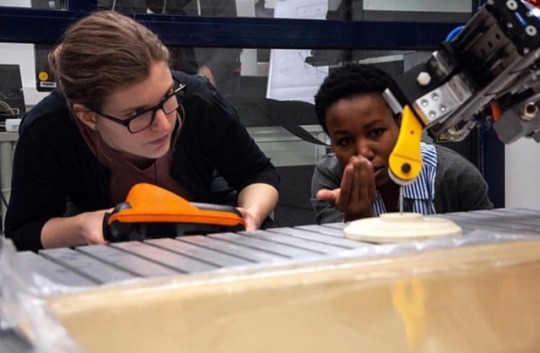

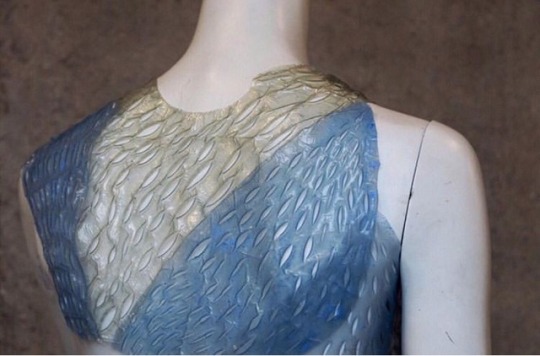
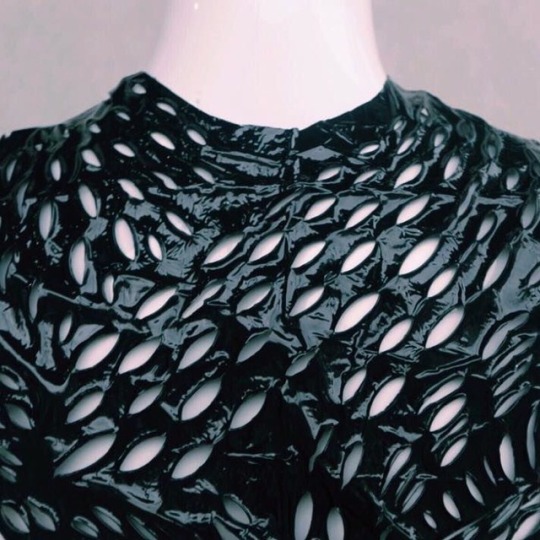
photo & text @sinamostafavi #SECONDSKIN is a design research project materialized using various custom made biobased materials and parametric design to robotic production methods.
⠀⠀
Second Skin cutting patterns follow muscle fibers and sensitive point of the human body such as armpit, upper arm, Abdomen and Forearm.
⠀⠀
Using serval additives such as thermochromic pigments, coffee, ink and orange peels, the design and the material system may reacts to human body temperature changes and or achieve the required functionality such as flexibility, rigidity and transparency.
#generativedesign #roboticproduction #materialdesign ⠀⠀
In our collaborative design research project elective:
“Bioplastic Robotic Materialization”
course by Dessau Department of Design (DDD) @manuel.kretzer + @sinamostafavi Dessau Institute of Architecture (DIA)
With the supports of @arisewanmz (DIA)
DIA +DDD Team: Johanna Muller, Dominique Lohaus, Amro Hamead, Neady Oduor, Quenna Leer.
⠀⠀
#bioplastic #garment #materialization #designandarchitecture #sinamostafavi #dessauinstituteofarchitecture #manuelkretzer #designdepartmentdessau #dessau #dessaubauhaus #fashiondesign #robotsinarchitecture #digitalfabrication #interdisciplinary #designresearch #parametric #designtoproduction #biomaterial #nextarch #biomatters #superarchitects #roboticcutting #thermocolor #orangepeel #ink #coffee
#architecturestudent#architectureschool#next_top_architects#archstudent#toparchi#next#archlover#toparchitects#architettura#nextarch
23 notes
·
View notes
Text
to・gather
Conceptual design by Quah Ee Lyn and Yuna Igari
@quaheelyn and @mt8y_
Located in Valencia, Spain. It is a place rich in culture and art but due to socio-economic factors, the number of voids increased in the city. The intervention aims to repurpose the existing voids as a communal space by creating a connection through the younger generation.
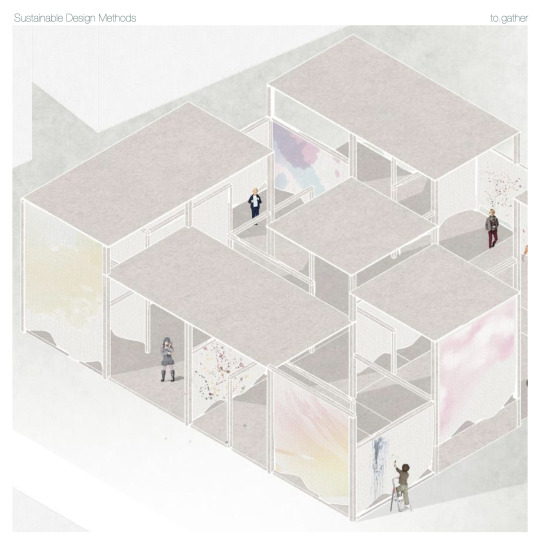

instagram
#secondlife#tinydesign#tinychanges#dessauinstituteofarchitecture#architecture#architecturestudent#visualisation#koozarch#archidaily#architecturelovers#architektur#illustrarch#rendering#concept#social#illustration#design#nextarch#archdaily#showitbetter#archilovers#architecturelife#visual#sustainability#Instagram
2 notes
·
View notes
Text
Something about Carbon
Conceptual design by S.M.Sazzad Lishan
@sm.sazzad.lishan
Located in between the residential area near the Cottbus mining town, the project aims to minimise carbon footprint by design strategy. The project aims to link the residentialside a
nd the local community through the creation of a learning hub.The learning hub will be built on locally found material and recycled material, with a focus on modular design and minima concrete to educate the locals more on carbon usages. Therefore, the project’s maintenance is based on low-energy construction where passive design, rain water collection and solar energy are utilised.

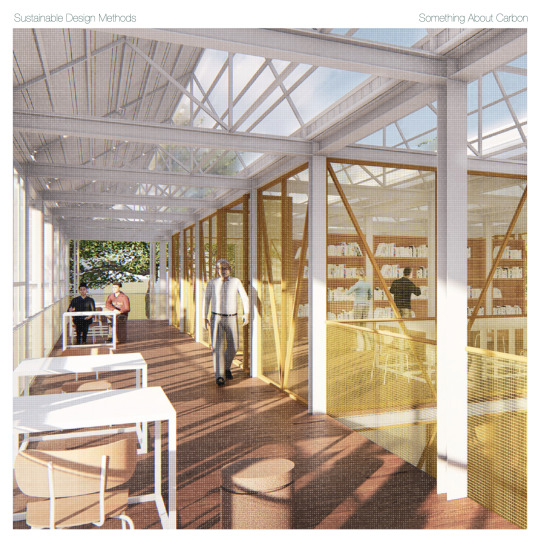

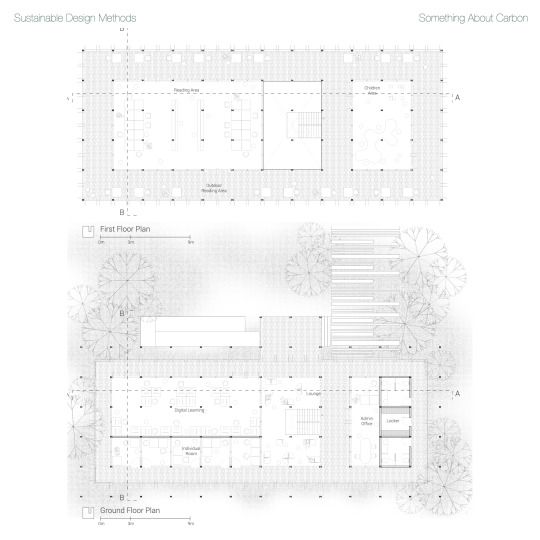
#tinydesign#tinychanges#dessauinstituteofarchitecture#architecture#architecturestudent#visualisation#koozarch#archidaily#architecturelovers#architektur#illustrarch#rendering#concept#social#illustration#design#nextarch#archdaily#showitbetter#archilovers#architecturelife#visual#sustainability#miningtown#revitalisation
1 note
·
View note
Text
Aqua Harvest Pods
Conceptual design by Foong Yi Kang and Yee Cheng Yung
@yikang_foong
Located in the mining town of Cottbus. The Aqua Harvest Pods aims to be a sustainable marketplace with extending modules of vertical farming pods that float out into the Cottbus Ostsee Lake providing fresh produce straight out of the harvesting pods that help create a self-reliant community in the future Cottbus community.
The main planning concept of the project is the application of modular detachable pods that respond to the needs and demands of the community by connecting the buoyant system with a clip attachment mechanism.
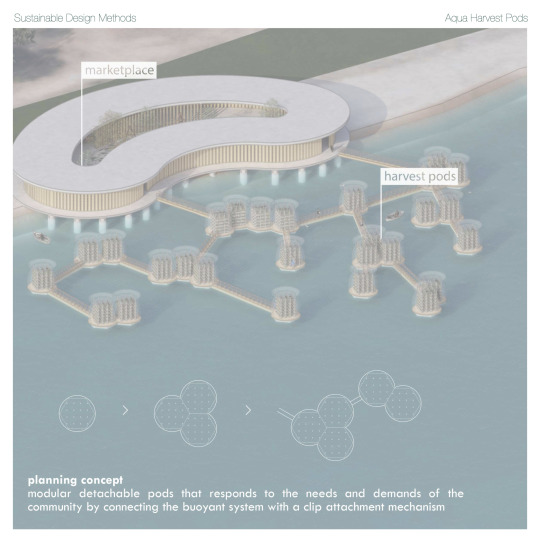



instagram
#tinydesign#tinychanges#dessauinstituteofarchitecture#architecture#architecturestudent#visualisation#koozarch#archidaily#architecturelovers#architektur#illustrarch#rendering#concept#social#illustration#design#nextarch#archdaily#showitbetter#archilovers#architecturelife#visual#sustainability#miningtown#revitalisation#Instagram
0 notes
Text
Mining Town Tapestry
Conceptual design by Ashley Lau Chiing Wen and Quah Ee Lyn
@ashleyyyylau and @quaheelyn
Located in the mining town of Cottbus. Due to mining, the site has created uneven layers, depth and voids in the land. The idea aims to integrate the site context with the building through weaving the water body, culture, history and the future museum. The harmonious architectural palimpsest would narrate the evolving story of a mining town to a resilient future through modern design. Smart and recycled materials are used in the building to contribute to a low carbon footprint while raising awareness in the community.




instagram
#tinydesign#tinychanges#dessauinstituteofarchitecture#architecture#architecturestudent#visualisation#koozarch#archidaily#architecturelovers#architektur#illustrarch#rendering#concept#social#illustration#design#nextarch#archdaily#showitbetter#archilovers#architecturelife#visual#sustainability#miningtown#revitalisation#Instagram
1 note
·
View note
Text
Carboneum Concepts
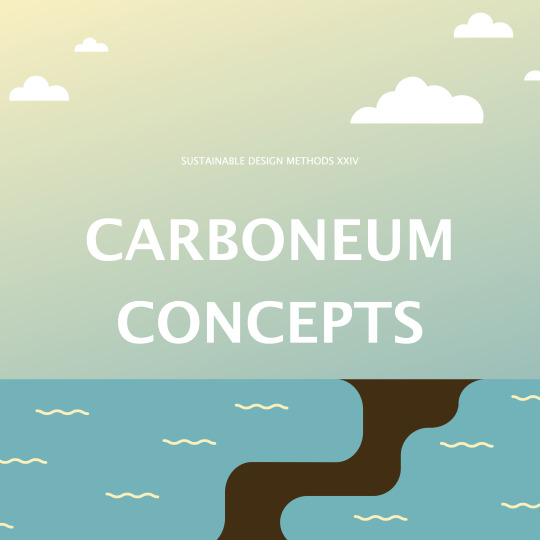
Germany's largest artificial lake will be created after excavating an open-cast mine east of Cottbus. The area between Cottbus Ostsee and the city centre will be developed in a climate-neutral way for leisure, housing, culture, and commerce.
The Carboneum cultural forum is planned in the harbour quarter, featuring exhibitions, education, research, events, and gastronomy. The architectural design and building concept will be climate-neutral and constructed with sustainable materials. The challenge is the traffic connection with the B168 bypass crossing.
What is the future of the open-cast mining site? How do we construct a resilient community where they may improve the quality of life and accomplish a 'brave new world' for future generations with the availability of new technology and ways.
#miningsite#culturalforum#studentprojects#architecture#architektur#sustainable#sustainablemethods#dessauinstituteofarchitecture
0 notes
Text
The Nomadic Storyteller
Conceptual design by Arnisa Kryeziu and Dea Kastrati
@arnisakryeziu_ and @deakasttrati
Located in Kosova, an independent state of the Balkan Peninsula with a tumultuous history. The lack of accessible educational institutions in rural areas poses a recurring problem with high school students undertaking long daily journeys to pursue their education. With inspiration from Kiosk 67, a design with interconnected modular blocks forms a dedicated facility known as the Tiny Library.
The construction of these modules adheres to five fundamental criteria - sustainability, accessibility, diversity, modularity and mobility. This initiative aims to address the challenges encountered by students residing in remote areas, enabling them to access educational opportunities more conveniently.




#tinydesign#tinychanges#dessauinstituteofarchitecture#architecture#architecturestudent#visualisation#koozarch#archidaily#architecturelovers#architektur#illustrarch#rendering#concept#social#illustration#design#nextarch#archdaily#showitbetter#archilovers#architecturelife#visual#sustainability#tinylibrary
0 notes
Text
Edge of Virtual and Reality
Conceptual design by Sarah Hashemi
Located in the vicinity of the Persepolis, Iran. The library aims to connect to the virtual and the real world. Imagine taking a virtual tour of a place and communicating with people who are physically there and sharing your ideas with them. Tiny Library brings this vision to life.

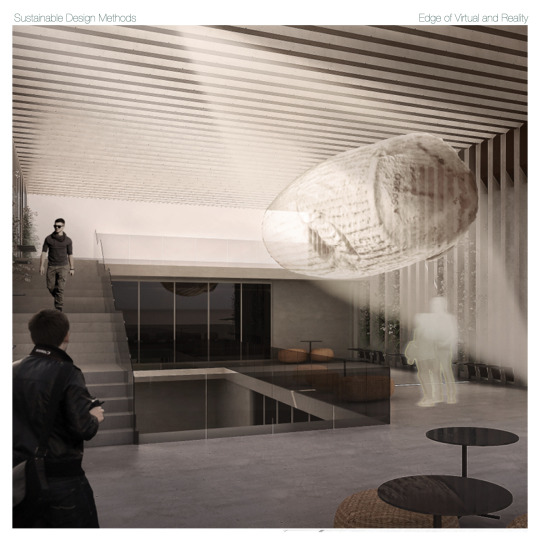
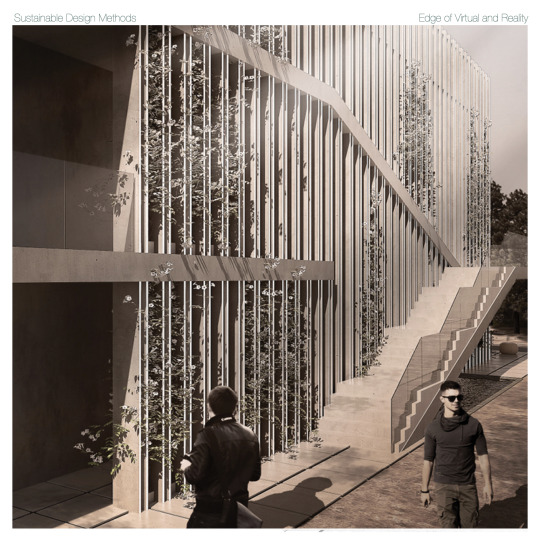

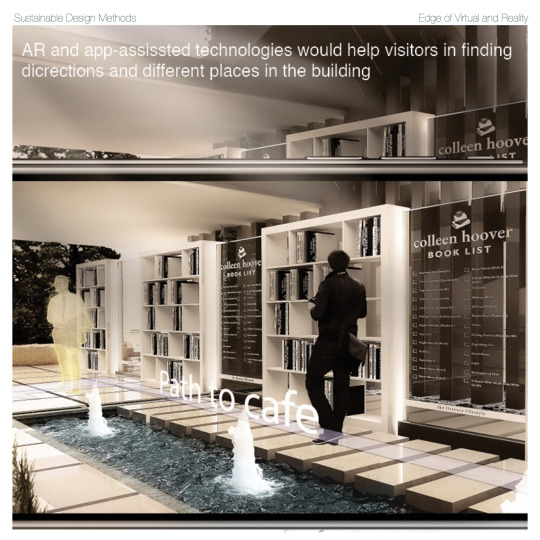
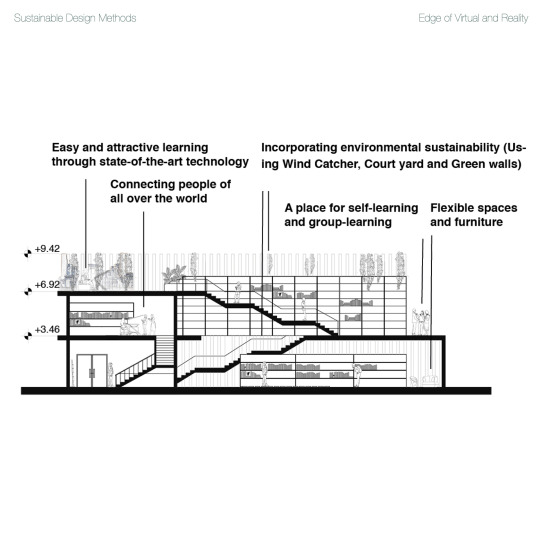
#tinydesign#tinychanges#dessauinstituteofarchitecture#architecture#architecturestudent#visualisation#koozarch#archidaily#architecturelovers#architektur#illustrarch#rendering#concept#social#illustration#design#nextarch#archdaily#showitbetter#archilovers#architecturelife#visual#sustainability#tinylibrary
0 notes
Text
Library in Nkwanta
Conceptual design by Y.Alperen Pehlivan
@alperen_pehlivan_y
Located in the rural village of Nkwanta in Ghana, where resources for education and learning are lacking. A tiny library is designed to create a multifunctional space that serves as an educational hub and community centre. The design consists of flexible spaces that can accommodate various activities integrating nature.
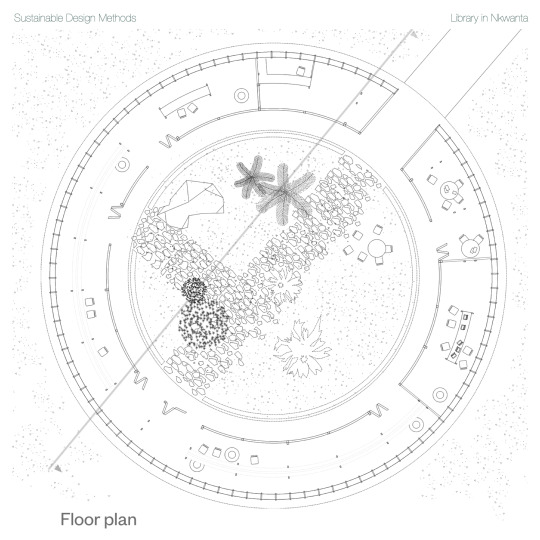


#tinydesign#tinychanges#dessauinstituteofarchitecture#architecture#architecturestudent#visualisation#koozarch#archidaily#architecturelovers#architektur#illustrarch#rendering#concept#social#illustration#design#nextarch#archdaily#showitbetter#archilovers#architecturelife#visual#sustainability#tinylibrary
1 note
·
View note
Text
Atamekan
Conceptual design by Alexandr Dashko and Mehran Shamseddinlou
@millenium.a
Located in the Zhambyl Region of Kazakhstan, the proposed tiny library embodies a vernacular design that blends harmoniously with the local environment. The structure made of mud brick, is compact and efficient. Featuring a convenient layout that accommodates a collection of books, educational resources and social amenities. Ultimately, the tiny library is envisioned as a symbol of hope and progress, embodying a vision for a brighter future in the village.



#secondlife#tinydesign#tinychanges @archisource @toffuco#dessauinstituteofarchitecture#architecture#architecturestudent#visualisation#koozarch#archidaily#architecturelovers#architektur#illustrarch#rendering#concept#social#illustration#design#nextarch#archdaily#showitbetter#archilovers#architecturelife#visual#sustainability#tinylibrary
0 notes
Text
Rising from the Ashes
Conceptual design by Azizeh Salimipoor and Winnie Chyi Ying Tey
@zalooq and @winnietaycy
Located in the city of Antakya, Türkiye, renowned for its historical significance. After a devastating earthquake incident, the few things that managed to remain intact where the surrounding trees at the site of Habibi Neccar Mosque. Recognising their resilience, they were utilised as the central focus of the project.
The Library’s design plan incorporates a courtyard layout, which bears a resemblance to the plan of the mosque and is a commonly employed architecture typology in the region, known as aviu.
The project ingeniously repurposes the rubble created on the site using mesh boxes to contain them as the foundation and walls of the structure. The project’s structural framework is constructed using timber framing. Additionally, the roof is covered with synthetic fibre, which was already present on the site from the tents used in the aftermath of the earthquake.


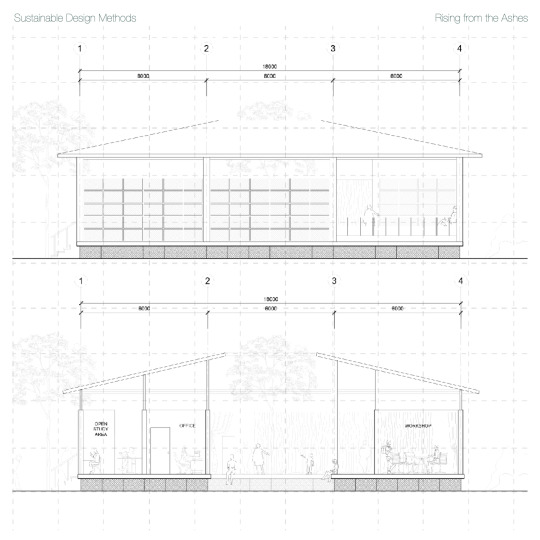
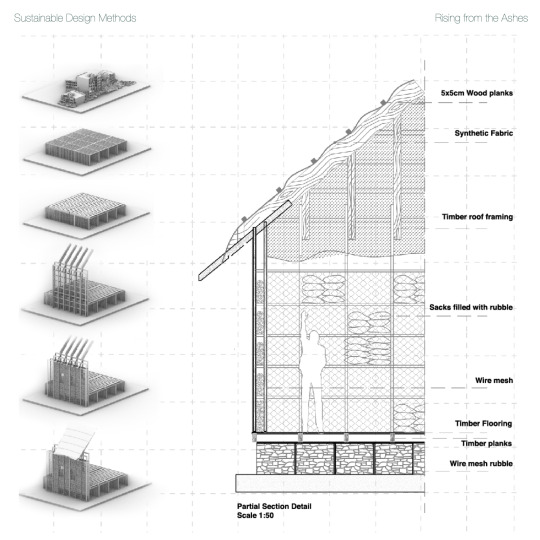
#secondlife#tinydesign#dessauinstituteofarchitecture#architecture#architecturestudent#visualisation#koozarch#archidaily#architecturelovers#architektur#illustrarch#rendering#concept#social#illustration#design#nextarch#archdaily#showitbetter#archilovers#architecturelife#visual#sustainability#tinylibrary
0 notes
Text
The Nest Gallery
Conceptual design by Mohamed Behiry Osman and Waad Ahmed Atia
@waad_ahmed__
Located in Cairo, Egypt. The building site would be demolished and rebuilt as part of a governmental plan to redevelop a neighbourhood from recession. The idea is to create a space that encourages people to learn and develop skills in traditional handicrafts. The project would be a new meeting point for people of the neighbourhood, with a strong attitude in its form, respecting the cultural context of the area.
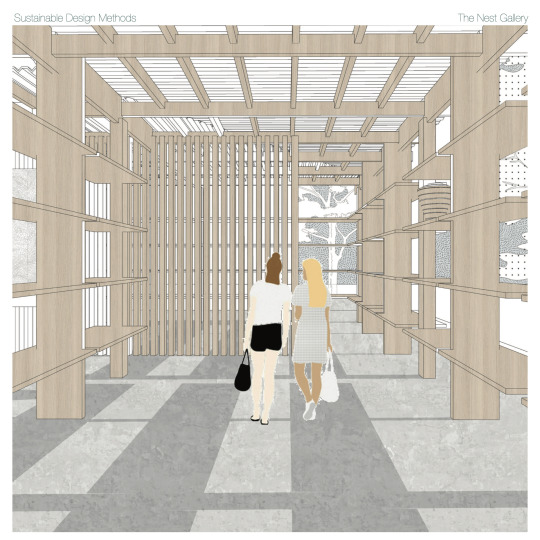
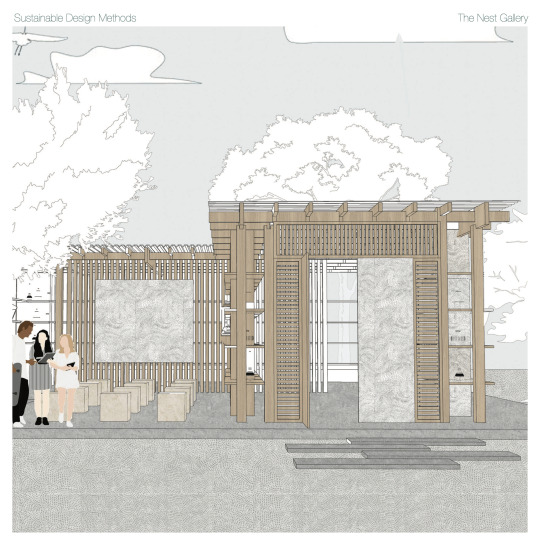
instagram
#secondlife#tinydesign#dessauinstituteofarchitecture#architecture#architecturestudent#visualisation#koozarch#archidaily#architecturelovers#architektur#illustrarch#rendering#concept#social#illustration#design#nextarch#archdaily#showitbetter#archilovers#architecturelife#visual#sustainability#Instagram
0 notes
Text
Fishing Pavilion
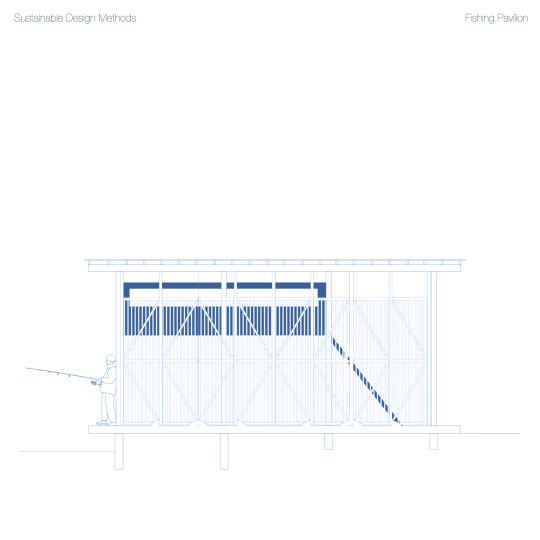
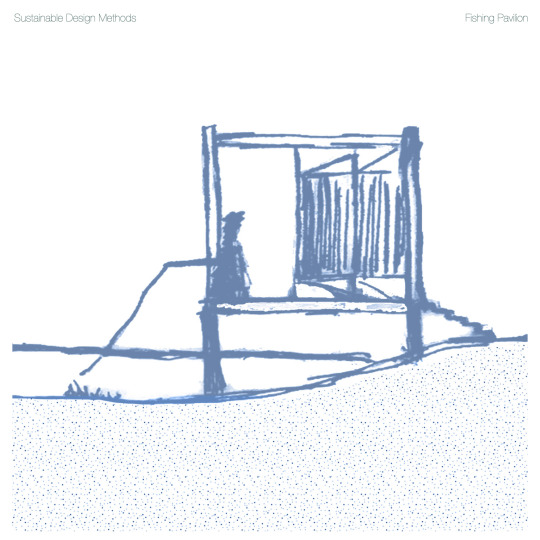
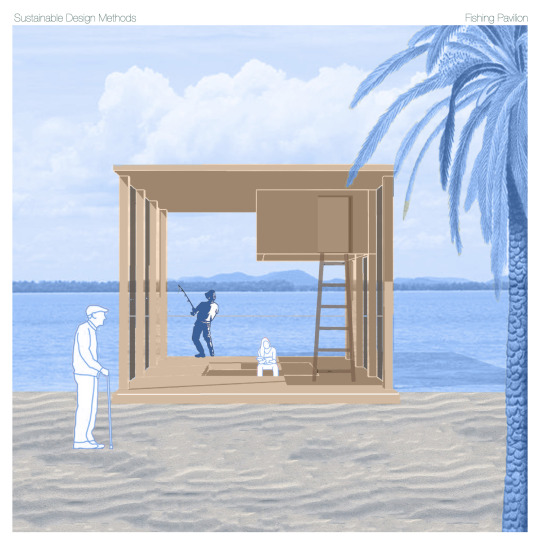
Conceptual design by Elif Sena Sezek
Located on the coastline Icmeler of Turkey. It is a place where the locals visit the beach for leisure, a common place where fishermen, young people and children gather in the winter.
The high traffic of the location inspires a wooden fisherman’s pavilion to be placed. The pavilion is both seating and a children’s area.
The site, surrounded densely by red pine forest, naturally became the main material of the pavilion, making it both sustainable and easy to build. The pavilion is built with traditional Japanese joints for easy construction and solidity on the water.
https://www.instagram.com/p/CvEpLLSIKDf/?utm_source=ig_web_copy_link&igshid=MzRlODBiNWFlZA==
#secondlife#tinydesign#tinychanges#dessauinstituteofarchitecture#architecturearchitecturestudent#visualisation#architecturelovers#architektur#rendering#concept#sustainability#peter ruge
1 note
·
View note
Text
instagram
Treehouse as a Playground
Conceptual design by Marigona Rexha and Miradie Ukshini
@marigonarexhaa
Located in Prishtina, Kosovo. The Skanderbeg Square lacks spaces for children to play together and it is aimed to build a children's playground that would be accessible to all children and their parents.
It is a space that brings them contact, inspires and does not limit their adventurous playing with the idea that this treehouse will co-exist with the other installations in Skanderbeg Square.
#secondlife#tinydesign#tinychanges @archisource @toffuco#dessauinstituteofarchitecture#architecture#architecturestudent#visualisation#koozarch#archidaily#architecturelovers#architektur#illustrarch#rendering#concept#social#illustration#design#nextarch#archdaily#showitbetter#archilovers#architecturelife#visual#sustainability#timber#treehouse#childrenplayground#Instagram
1 note
·
View note