#modern two tone kitchen
Photo

Chicago Kitchen
Small minimalist galley porcelain tile enclosed kitchen photo with a double-bowl sink, flat-panel cabinets, white cabinets, quartz countertops, gray backsplash, glass tile backsplash, stainless steel appliances and a peninsula
#cambria berwyn#kitchen countertops#small kitchen appliances#galley kitchen#track lighting#modern two tone kitchen#glass cabinet doors
0 notes
Photo
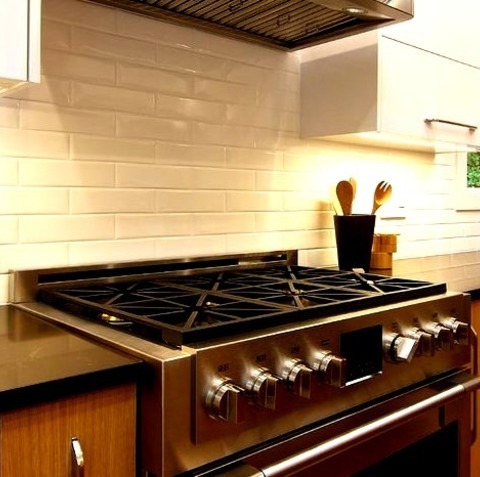
Enclosed - Modern Kitchen
Enclosed kitchen - small modern l-shaped light wood floor and brown floor enclosed kitchen idea with a single-bowl sink, flat-panel cabinets, light wood cabinets, quartz countertops, white backsplash, ceramic backsplash, stainless steel appliances and an island
#functionality#white subway tile kitchen backsplash#kitchen storage & organization#two-tone kitchen cabinets#kitchen design#modern two tone kitchen#white tile backsplash
0 notes
Photo
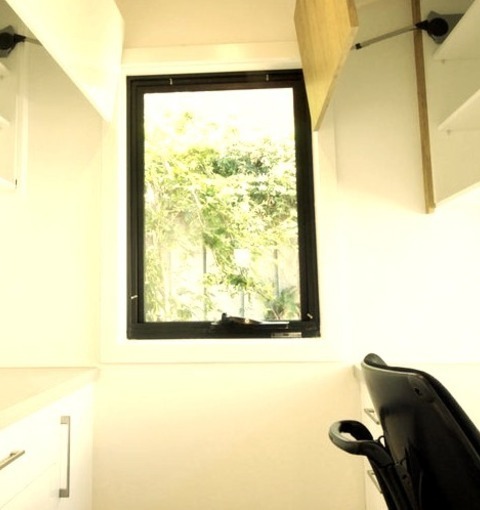
Modern Home Office
Example of a small minimalist built-in desk medium tone wood floor study room design with white walls and no fireplace
0 notes
Photo
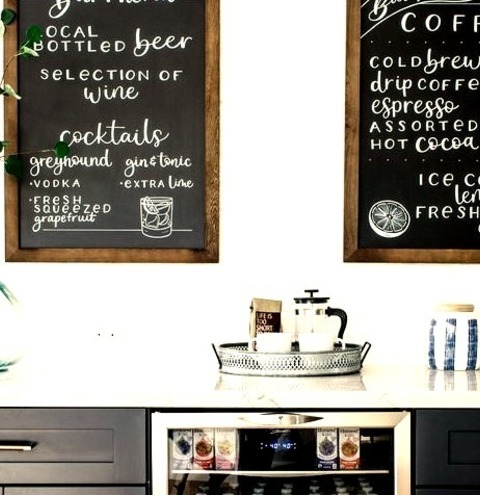
Phoenix Modern Home Bar
Shaker cabinets, blue cabinets, quartzite countertops, white backsplash, brick backsplash, and mid-sized minimalist single-wall light wood floor and beige floor home bar image.
#mosaic tiles#range hoods#white blue kitchen#navy cabinets#built in bar in kitchen#powder bathroom#modern two tone kitchen
0 notes
Photo
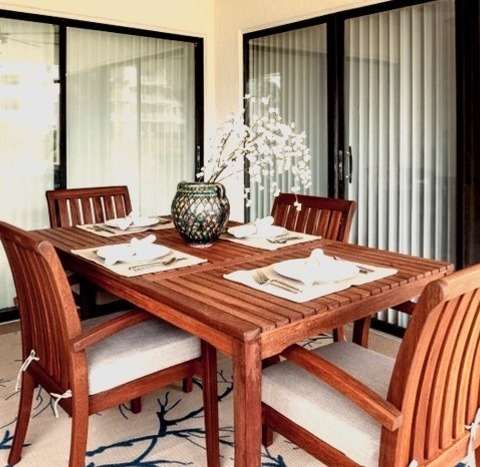
Jacksonville Porch Backyard
This is an illustration of a concrete back porch with a roof extension that is medium in size.
#modern two tone kitchen#coastal modern#guest bathroom#build in washer and dryer#nautical kids room#contemporary living room
0 notes
Text
The two tone island is a nice touch

#brickhouse#brick wall#sliding doors#glass doors#wood paneling#wood ceiling#bar#home bar#modern kitchen#kitchen#kitchen island#two tone#wood cabinets#kitchen bar#april#spring#toya's tales#style#toyastales#toyas tales#home decor#interior design#home improvement#home decorating#home design#home
27 notes
·
View notes
Photo

Modern Kitchen - Kitchen
Inspiration for a small modern u-shaped eat-in kitchen remodel with a brown floor and dark wood cabinets, an undermount sink, flat-panel cabinets, and white cabinets. The kitchen will also have stainless steel appliances, a peninsula, quartz countertops, a white backsplash, and stone slab countertops.
#kitchen storage & organization#minimalist kitchen design#gas stove top#white modern cabinets#small recessed lights#two toned kitchen ideas#white panel refrigerator
4 notes
·
View notes
Photo

Great Room - Kitchen
Example of a sizable open concept transitional kitchen with a farmhouse sink, shaker cabinets, white cabinets, quartzite countertops, white backsplash, stone slab backsplash, stainless steel appliances, and two islands in a medium tone wood floor and brown floor style.
0 notes
Photo
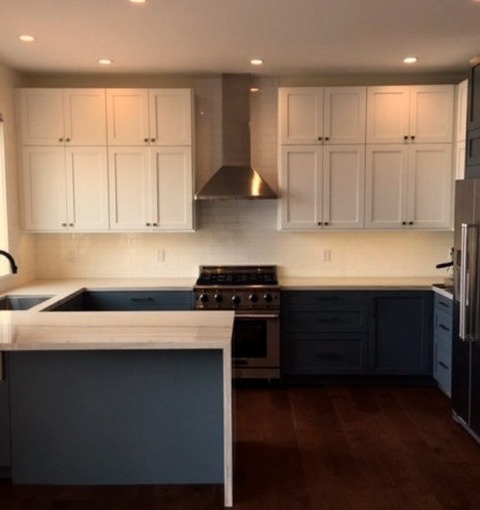
San Francisco Transitional Kitchen
Photo of a medium-sized transitional l-shaped kitchen with a dark wood floor and a brown floor, an undermount sink, shaker cabinets, blue cabinets, quartzite countertops, a white backsplash, a subway tile backsplash, stainless steel appliances, and a peninsula.
#ikea pull out pantry#modern ikea kitchen#modern kitchen#waterfall counter top#dining#two toned kitchen
0 notes
Photo
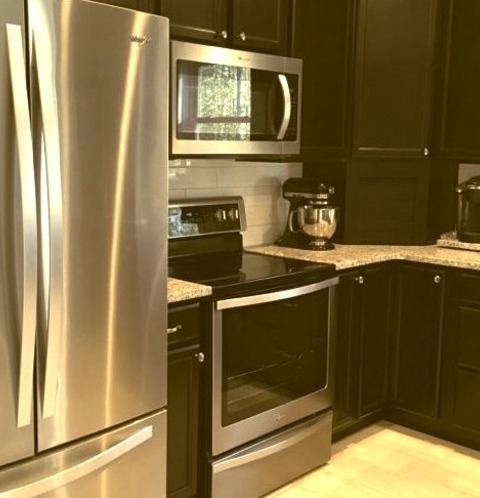
Richmond Pantry
Mid-sized transitional u-shaped porcelain tile and gray floor kitchen pantry design with an undermount sink, recessed-panel cabinets, black cabinets, granite countertops, white backsplash, and subway tile backsplash. Stainless steel appliances, a peninsula, and white countertops are also featured.
#recessed lighting#crown molding#black kitchen cabinets#grey wood looking porcelain tiles#modern pendant lights#two toned floors
0 notes
Photo

Enclosed Kitchen
Inspiration for a small modern l-shaped light wood floor and brown floor enclosed kitchen remodel with a single-bowl sink, flat-panel cabinets, light wood cabinets, quartz countertops, white backsplash, ceramic backsplash, stainless steel appliances and an island
#chocolate brown countertops#modern design#countertops two tone kitchen#white cabinets#interior designer
0 notes
Photo
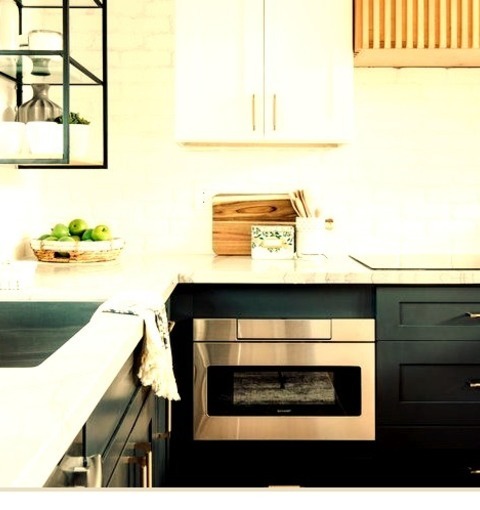
Kitchen Dining in Phoenix
#Mid-sized modern l-shaped eat-in kitchen remodeling ideas with an undermount sink#shaker cabinets#blue cabinets#quartzite countertops#white backsplash#brick backsplash#stainless steel appliances#and white countertops. built in coffee center#powder bathroom#farmhouse sink#modern two tone kitchen#white blue kitchen#range hoods
0 notes
Text
Kitchen - Farmhouse Kitchen
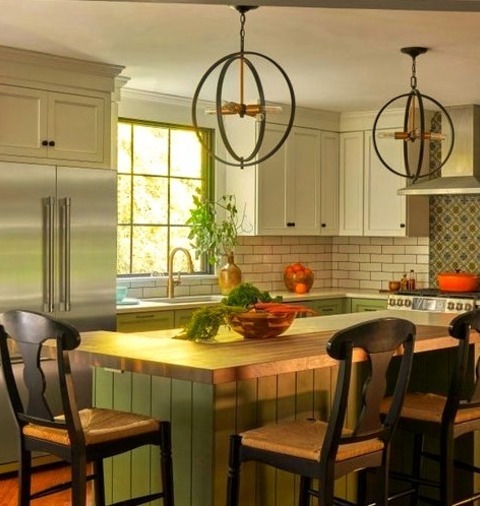
Mid-sized country l-shaped dark wood floor and brown floor eat-in kitchen photo with recessed-panel cabinets, green cabinets, quartz countertops, an island, an undermount sink, white backsplash, subway tile backsplash, stainless steel appliances and white countertops
0 notes
Photo
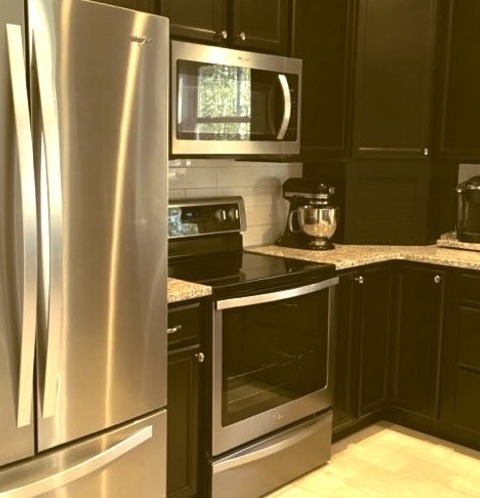
Kitchen Pantry in Richmond
Kitchen pantry - mid-sized transitional u-shaped porcelain tile and gray floor kitchen pantry idea with an undermount sink, recessed-panel cabinets, black cabinets, granite countertops, white backsplash, subway tile backsplash, stainless steel appliances, a peninsula and white countertops
#recessed lighting#two toned#black and white kitchen#light granite#wide plank flooring#modern pendant lights#chrome hardware
0 notes
Photo
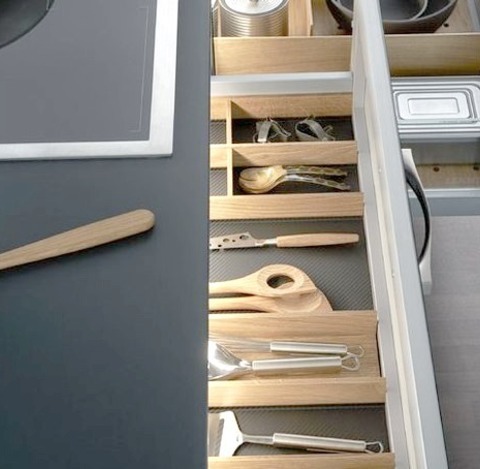
New York Great Room Kitchen
Example of a large open concept minimalist kitchen with a drop-in sink, flat-panel cabinets, blue cabinets, solid surface countertops, stainless steel appliances, and an island with a dark wood floor.
0 notes
Photo
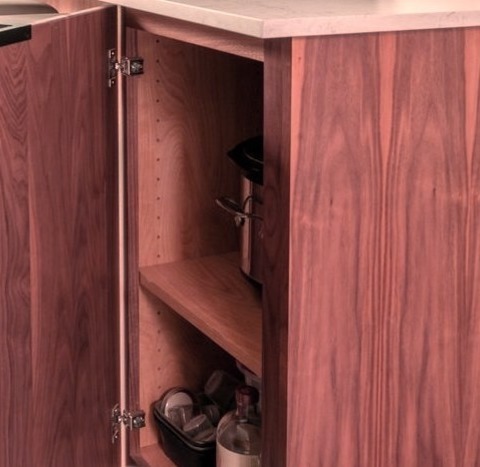
Midcentury Kitchen - Kitchen
An illustration of a sizable kitchen pantry from the 1950s with gray walls and a gray floor, flat-panel cabinets, white cabinets, quartz countertops, and ceramic backsplash, paneled appliances, an island, and white countertops.
#contemporary kitchen#flat panel#white pendants#pendant lighting#two-toned countertop#banquette seating#modern kitchen
0 notes