#wainscot
Text

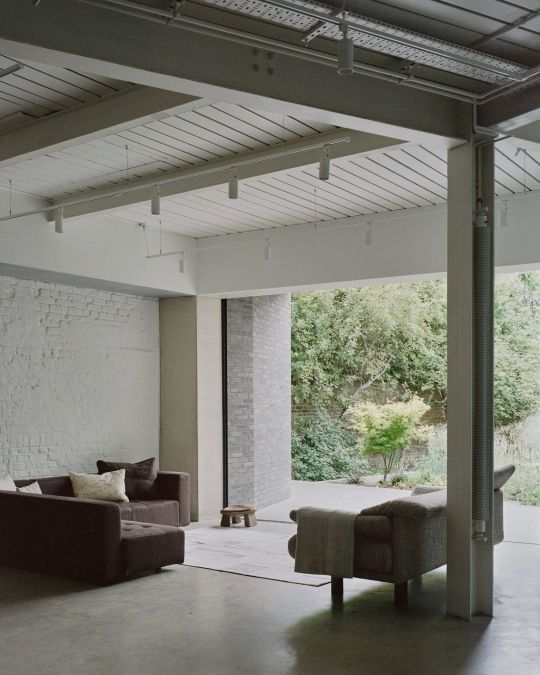



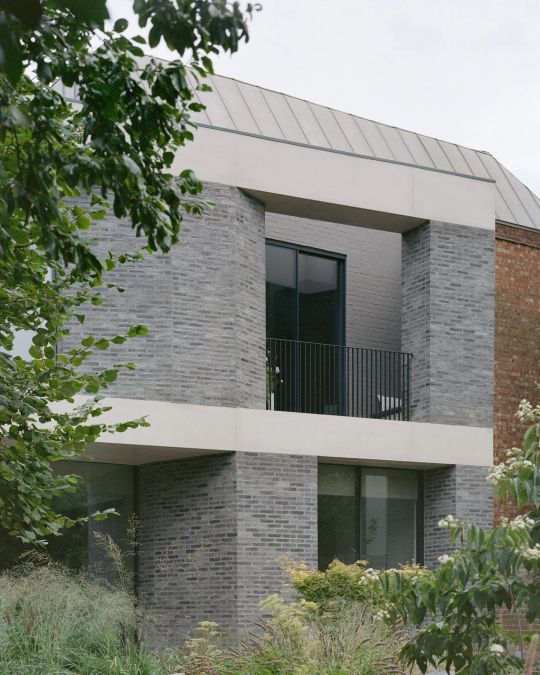
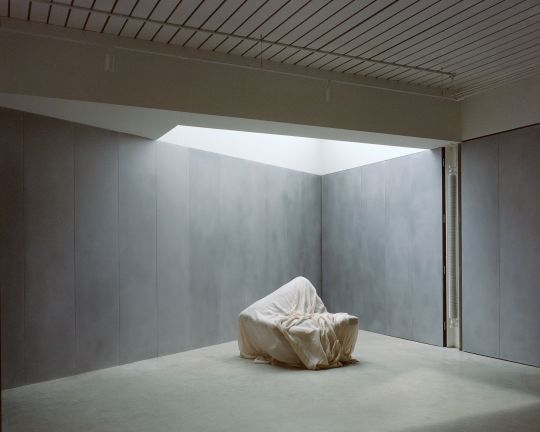
camden workshop ~ mclaren excell | photos ©rory gardiner
#architecture#live work#reuse#interiors#interior design#industrial#old and new#steel#structure#masonry#wainscot#great britain#lightwells#radiators
126 notes
·
View notes
Text

IG housebeautiful
#retro bathroom#subway tile#mosaic floor tile#wainscot#pink wallpaper#built in tub#medicine cabinet#vintage charm#interior design
18 notes
·
View notes
Text
Dining Room Enclosed
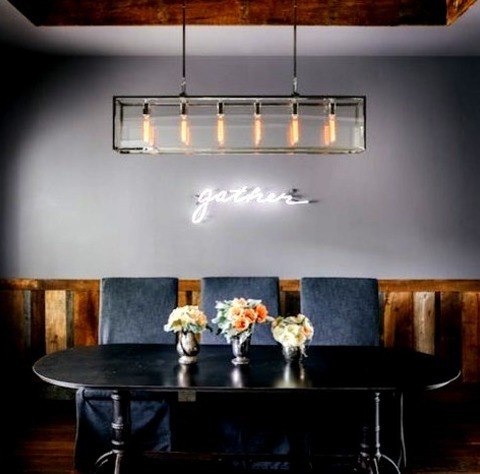
Enclosed dining room - mid-sized farmhouse dark wood floor enclosed dining room idea with gray walls and no fireplace
3 notes
·
View notes
Text
Wainscoting : Adding Timeless Elegance to Your Walls
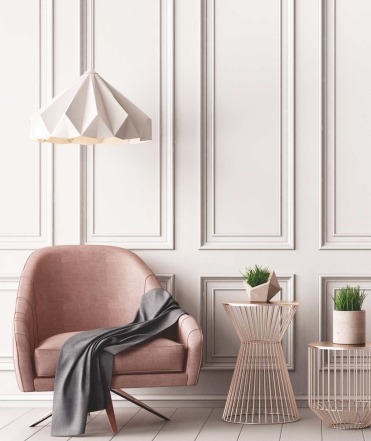
Wainscoting is a type of paneling that is commonly used in interior design to cover the lower part of walls in a room.
It is typically made from wood, but can also be made from other materials such as MDF, PVC, or even wallpaper. Wainscoting is a great way to add character and elegance to a room, while also protecting the walls from wear and tear.
Wainscoting is a popular interior design element that has been used for centuries to add elegance and style to homes. This type of decorative paneling is typically found on the lower half of a wall, and it can be made from a variety of materials such as wood, tile, or even vinyl.
When it comes to interior design, there are a myriad of options to choose from, but few are as timeless and elegant as wainscoting. This classic wall treatment has been used for centuries to add visual interest, texture, and depth to otherwise plain walls.
Wainscoting is a beautiful addition to any room, from a grand entryway to a cozy bedroom.

What is Wainscoting?
Wainscoting is a type of wall paneling that covers the lower portion of a wall. The height of wainscoting can vary, but it typically covers the bottom third or half of a wall. The panels are usually made of wood, but can also be made of other materials like PVC or MDF. The panels can be flat or raised, and can be painted or stained to match the existing decor.
Visit Uro Veneer World Today!!!
Contact Us for more info!!!
Buy your favorite Wainscot Now @ Uro Veneer World.
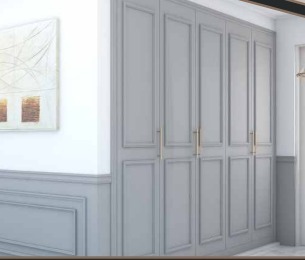
Types of Wainscoting -
There are several types of wainscoting, each with its own unique style and characteristics. They are -
1. Beadboard - Beadboard wainscoting is made of narrow tongue-and-groove boards that are vertically installed with a small "bead" along the joint between each board. This type of wainscoting is perfect for adding a cottage or country-style look to a room.
This type of wainscoting is often used in coastal or cottage-style homes, and can be painted in a variety of colors to match the room's décor.
Beadboard wainscoting is typically installed vertically, and it can be used to add texture and interest to a plain wall. It is often used in bathrooms and kitchens, where it can add a cozy, cottage-like feel.
2. Raised Panel - Raised panel wainscoting features a central panel that is surrounded by a frame of wood. The panel can be raised or flat, and the frame can be simple or ornate.
This type of wainscoting is often used in formal spaces like dining rooms or entryways.
Raised panel wainscoting features large, raised panels with a variety of decorative designs, such as beading, molding, or carving.
Raised panel wainscoting can be made from a variety of materials, including wood and MDF (medium-density fiberboard). It is typically more expensive than beadboard wainscoting, but it can add a touch of elegance and sophistication to any space.
3. Flat Panel - Flat panel wainscoting features a simple, flat panel that is framed by wood. This type of wainscoting is versatile and can work in both traditional and modern spaces.
Flat panel wainscoting is a more formal style of wainscoting that features large, flat panels with raised borders or frames. This type of wainscoting is often used in dining rooms, living rooms, and other formal spaces.
Get in touch with us!!!
Buy the Best and Wide Collections of Wainscot Now from Uro Veneer World.
Buy High Quality Wainscot from Uro Veneer World Today.
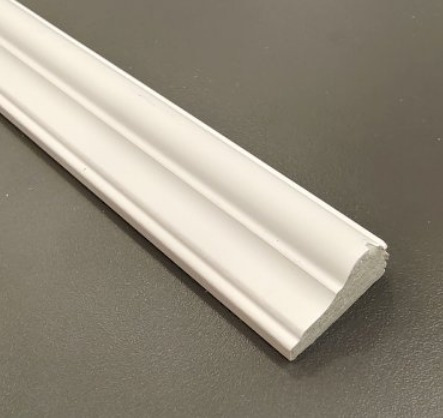
4. Board and Batten - Board and batten wainscoting features wide boards that are installed vertically with narrow strips of wood (the "battens") covering the seams. This type of wainscoting is perfect for adding a rustic or farmhouse-style look to a room.
Board and batten wainscoting is often used in mudrooms and other entryways, where it can add a touch of warmth and charm to the space.
5. Beaded Wainscoting: Beaded wainscoting features narrow, vertical planks with a decorative bead running down the center of each board. This type of wainscoting is often used in traditional or colonial-style homes, and can be painted or stained in a variety of colors.
Get Quotes and View Prices.
Visit Us Today!!!
6. Shiplap Wainscoting
Shiplap wainscoting is a type of wainscoting that has gained popularity in recent years thanks to its use on popular home renovation shows such as “Fixer Upper.” This type of wainscoting features wide, horizontal planks of wood that are installed with a small gap between each plank.
Today, wainscoting is still used as a decorative element in homes, and it is available in a wide range of styles and materials to suit any taste or budget.
Visit Us Today!!!
Get in touch with us!!!
Buy Now!!!
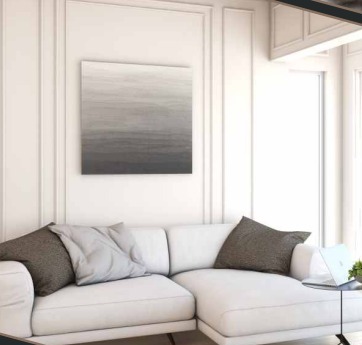
Benefits of Wainscoting -
Wainscoting offers several benefits for homeowners and designers.
Here are some of the key benefits of wainscoting : -
Protects Walls: Wainscoting protects the lower part of walls from scuffs, stains, and other types of damage caused by furniture and foot traffic. This can help extend the life of walls and reduce the need for costly repairs.
Adds Texture and Depth: Wainscoting adds texture and depth to a room, creating a sense of visual interest and dimensionality.
Wainscoting adds texture and dimension to otherwise plain walls. This can help make a room feel more interesting and visually appealing.
Easy to Clean - Wainscoting is easy to clean and maintain. Simply wipe down the panels with a damp cloth to remove dirt or dust.
Enhances Home Value - Wainscoting is a classic design element that can enhance the value of your home. It adds a touch of sophistication and elegance that can make your home more appealing to potential buyers.
Installing Wainscoting -
Installing wainscoting is a relatively simple DIY project, but it does require some basic carpentry skills.
Here are the general steps involved in installing wainscoting : -
Measure the walls - Measure the height and length of the walls where you want to install the wainscoting.
Choose the type of wainscoting - Choose the type of wainscoting that best suits your style and needs.
Wainscoting can be made from a variety of materials such as wood, MDF, PVC, or beadboard. Choose the material that best suits your needs and budget.
Determine the height of the wainscoting: Decide how high you want the wainscoting to go. Typically, it is installed at a height of around 36 inches from the floor, but you can adjust this according to your preference.
Cut the panels - Use a saw to cut the panels to the appropriate size.
Install the panels - Use adhesive and/or nails to attach the panels to the wall.
Use a level to ensure that the panels are installed straight. Apply adhesive to the back of the panels and press them firmly against the wall. Use a nail gun or finishing nails to secure the panels in place.
Install the baseboard and chair rail: Cut and install the baseboard and chair rail molding to complete the wainscoting installation. Use a nail gun or finishing nails to secure the molding in place.
Fill nail holes and seams: Use wood filler or caulk to fill any nail holes or seams in the wainscoting.
Sand and paint: Sand the wainscoting and apply a coat of primer followed by the desired paint color to finish the installation.
Following these steps should result in a beautiful wainscoting installation that enhances the overall look of the room.
Buy your favorite Wainscot Today from Uro Veneer World.
Contact Us Today!!!


#uro veneer world#decor#interior design#home interior#home#home improvement#home decor#home decorating#interiors#interior decorating#wainscoting#wainscot#laminates#living room#wainscot price#wainscot price in bangalore
4 notes
·
View notes
Photo
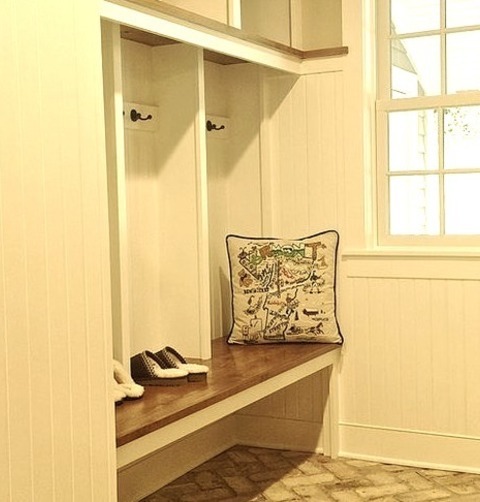
Burlington Mudroom
Entryway - mid-sized transitional brick floor entryway idea with beige walls and a dark wood front door
0 notes
Text
Laundry in Columbus
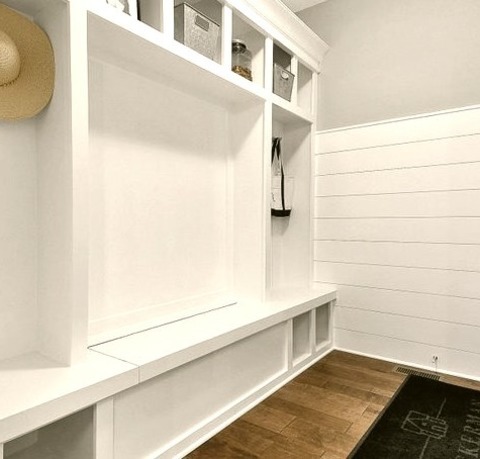
Design ideas for a sizable, l-shaped, transitional utility room remodel with open cabinets, solid-surface countertops, white cabinets, and gray walls. The room will also have a concealed washer and dryer.
0 notes
Photo

Powder Room Bathroom
Powder room - small contemporary multicolored tile and subway tile gray floor and ceramic tile powder room idea with shaker cabinets, a wall-mount toilet, multicolored walls, an undermount sink and marble countertops
0 notes
Text
Dining Room Enclosed

Inspiration for a large farmhouse dark wood floor, brown floor and wainscoting enclosed dining room remodel with green walls and no fireplace
0 notes
Text
Los Angeles Enclosed Dining Room

Enclosed dining room - large traditional light wood floor enclosed dining room idea with blue walls
0 notes
Text
Dining Room in Chicago

Large enclosed dining room idea with a traditional dark wood floor and blue walls
0 notes
Text
Enclosed Dining Room in Chicago
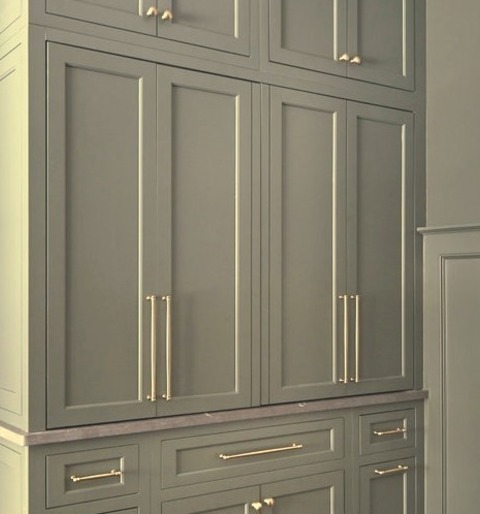
Ideas for a large farmhouse dining room renovation with green walls but no fireplace, a dark wood floor, and wainscoting.
0 notes
Text
Laundry in Columbus
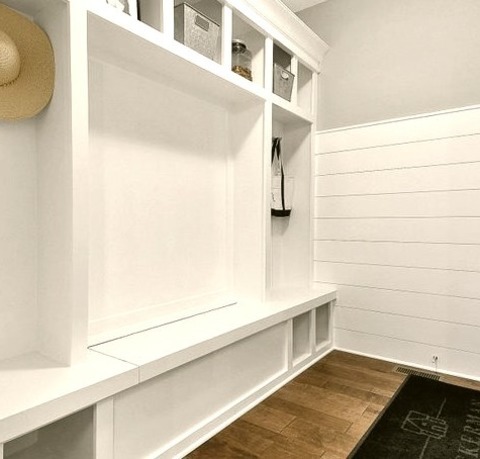
Design ideas for a sizable, l-shaped, transitional utility room remodel with open cabinets, solid-surface countertops, white cabinets, and gray walls. The room will also have a concealed washer and dryer.
0 notes
Text
Laundry in Columbus
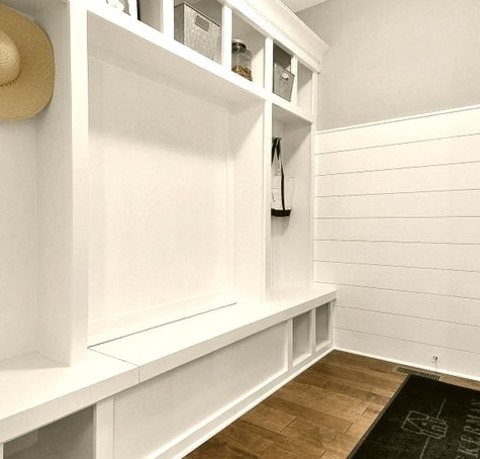
Design ideas for a sizable, l-shaped, transitional utility room remodel with open cabinets, solid-surface countertops, white cabinets, and gray walls. The room will also have a concealed washer and dryer.
0 notes
Photo
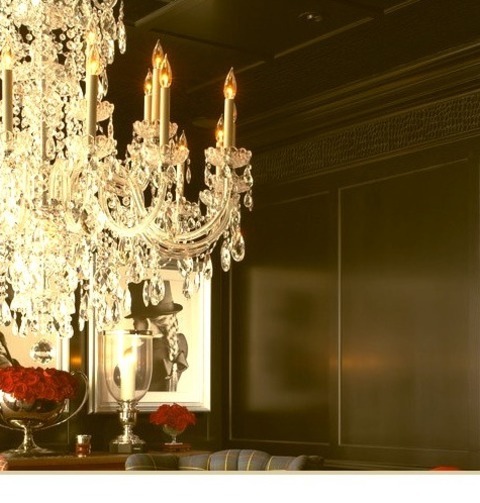
Contemporary Dining Room
Large modern idea for a kitchen/dining room combination with a dark wood floor, black walls, and no fireplace
0 notes
Text
Laundry in Columbus

Design ideas for a sizable, l-shaped, transitional utility room remodel with open cabinets, solid-surface countertops, white cabinets, and gray walls. The room will also have a concealed washer and dryer.
0 notes
Text
Laundry in Columbus

Design ideas for a sizable, l-shaped, transitional utility room remodel with open cabinets, solid-surface countertops, white cabinets, and gray walls. The room will also have a concealed washer and dryer.
0 notes