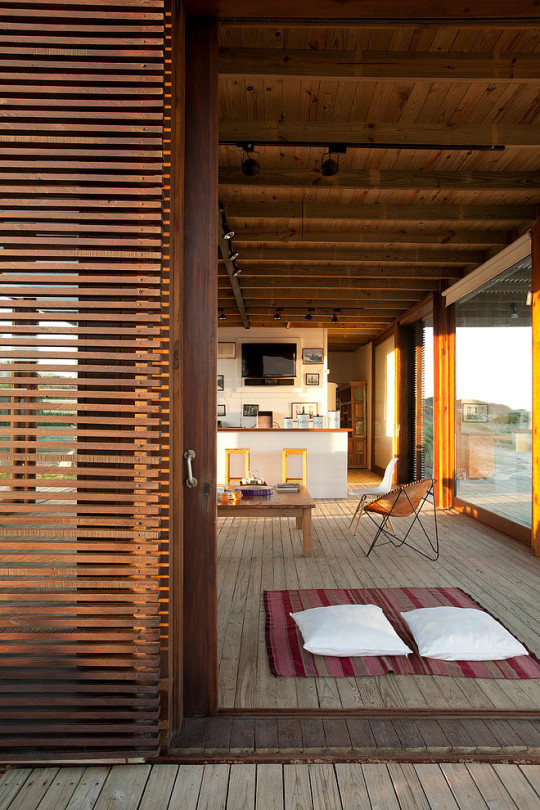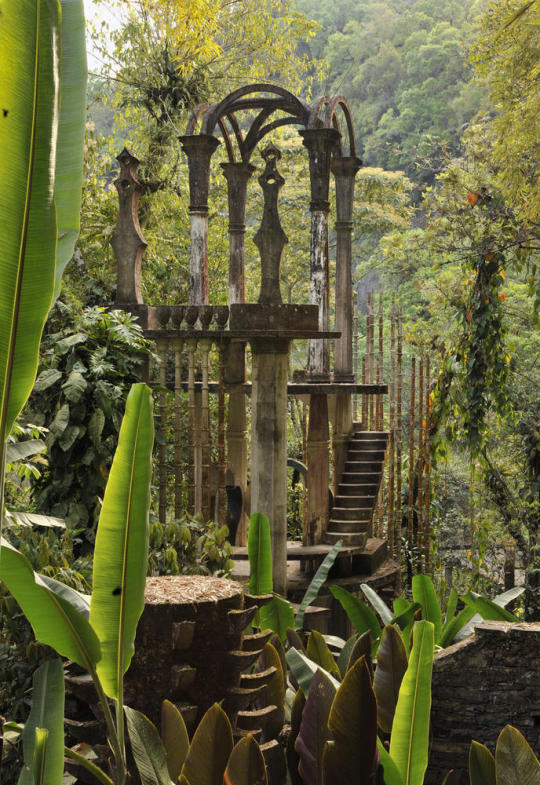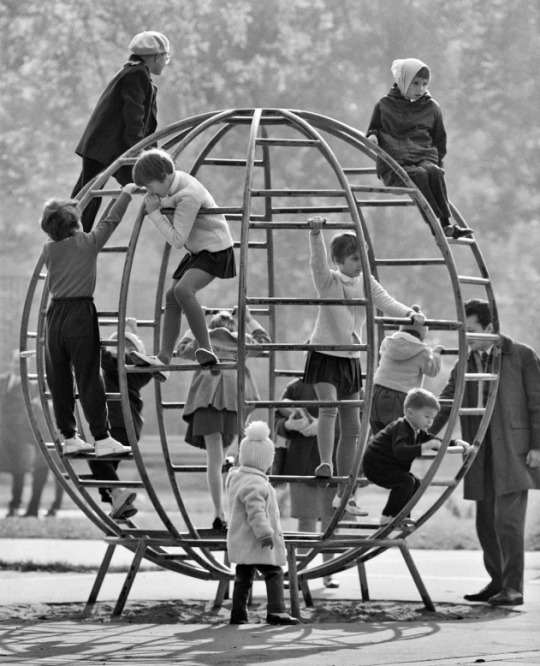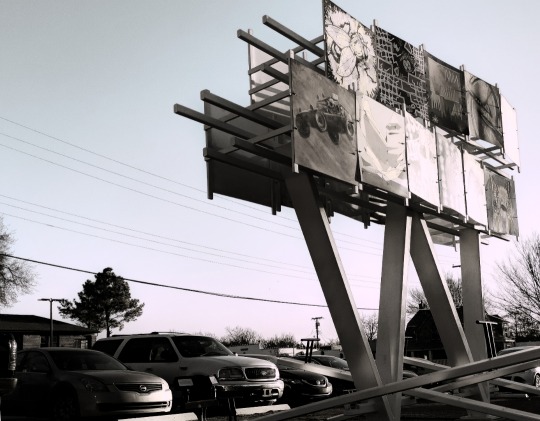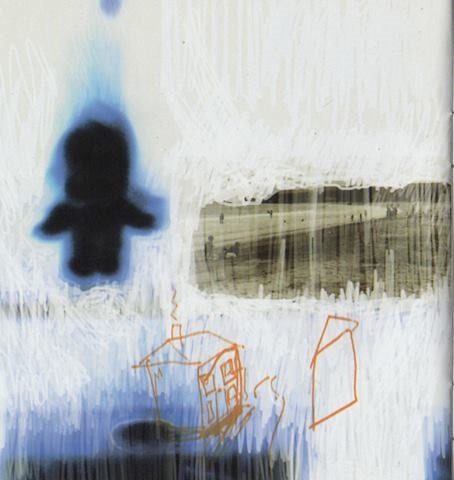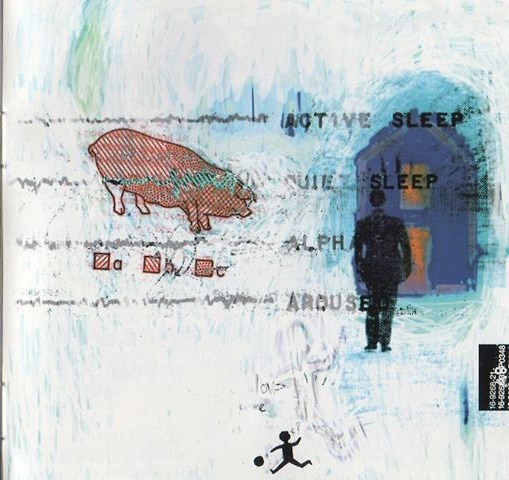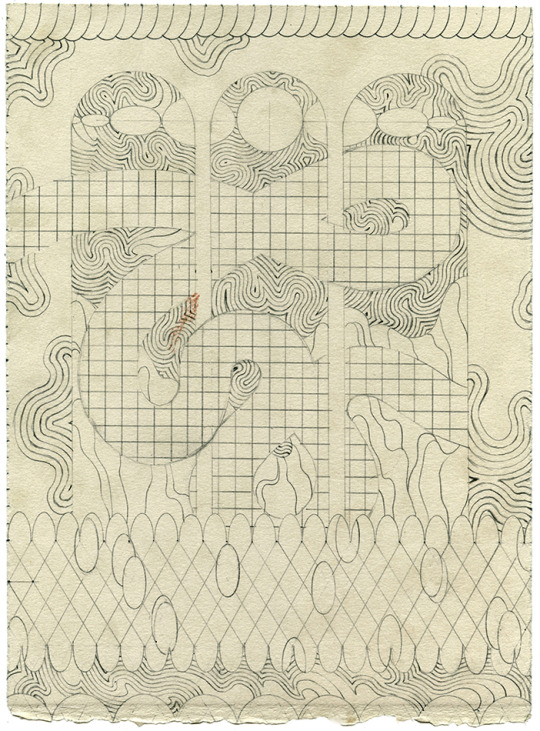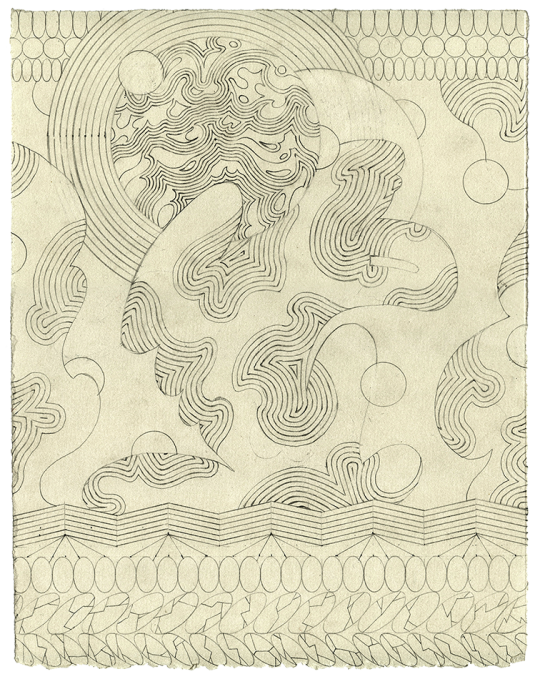Photo
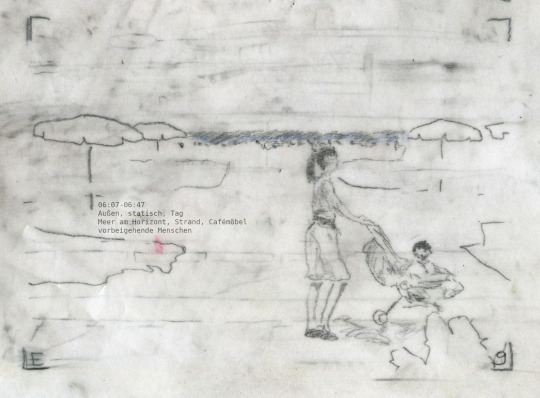
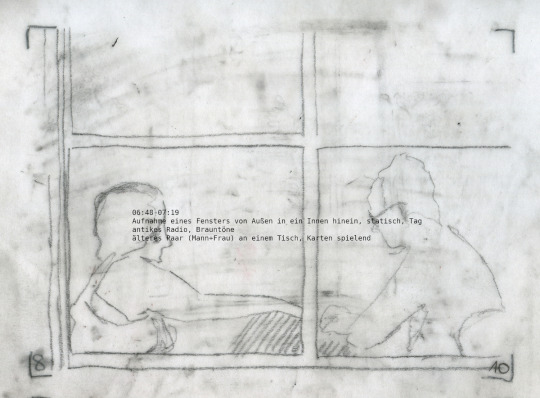
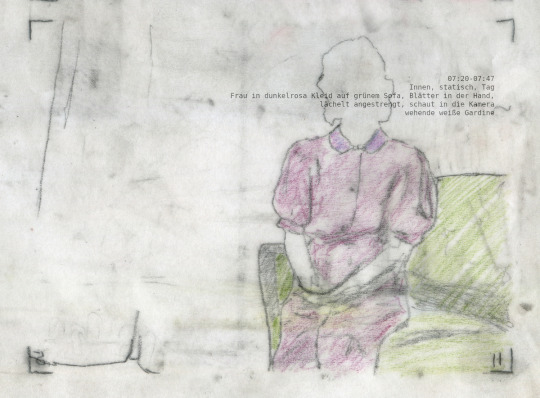
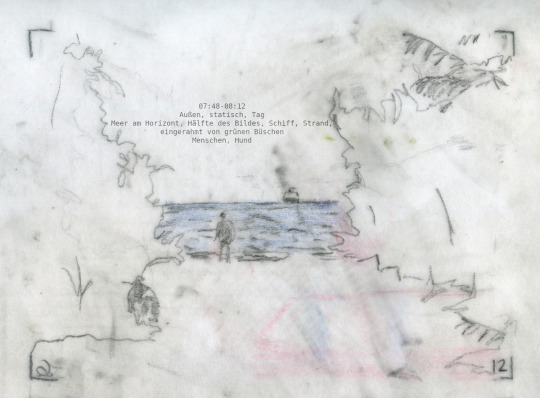
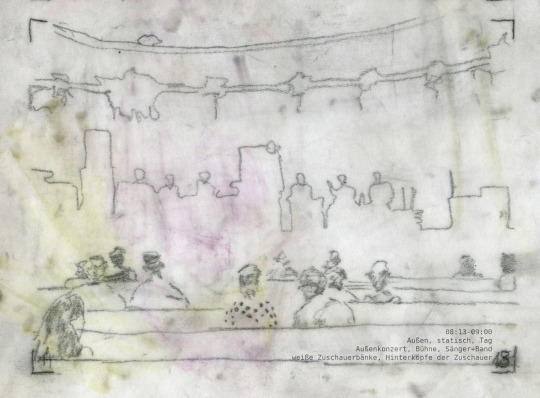
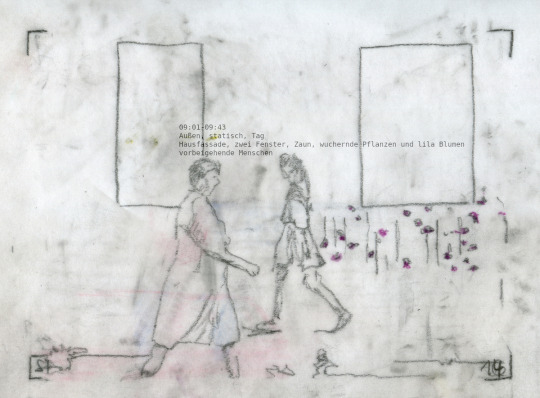
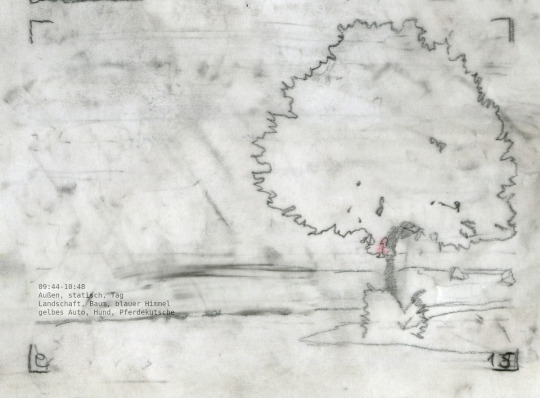
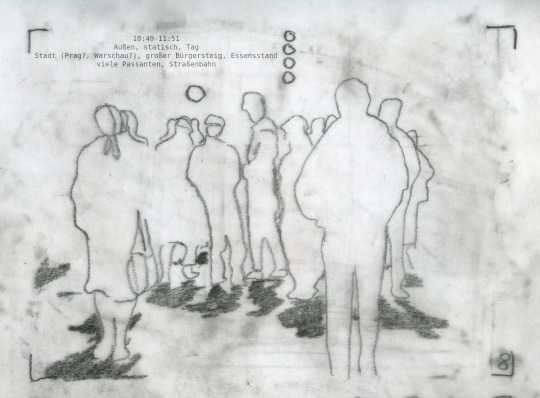
{2020} studying Akerman’s D’Est; shots 9-16
233 notes
·
View notes
Photo
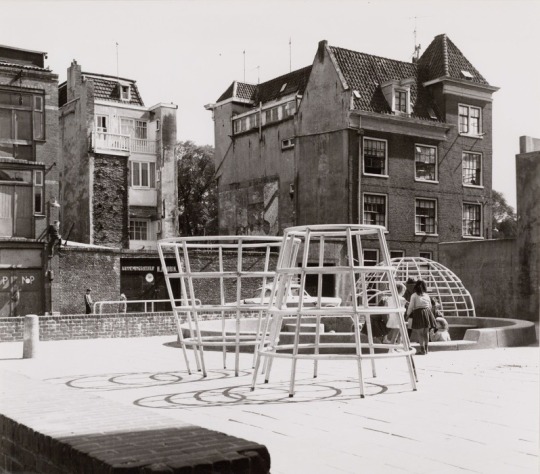
Zandstraat Playground (1965) in Amsterdam, the Netherlands, by Aldo van Eyck
302 notes
·
View notes
Photo
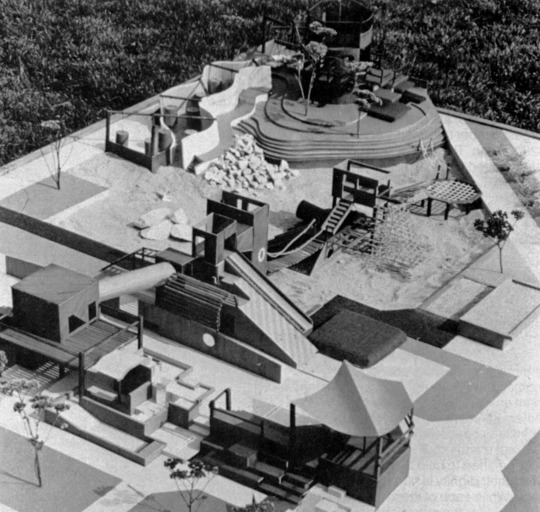
Gary T. Moore, Uriel Cohen and Team 699, St. Francis Children’s Activity and Achievement Center, Milwaukee, Wisconsin, 1978
61 notes
·
View notes
Photo
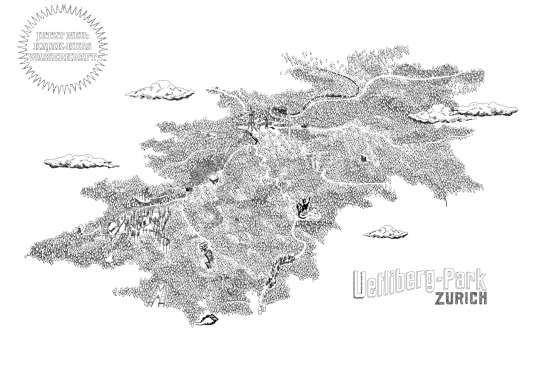
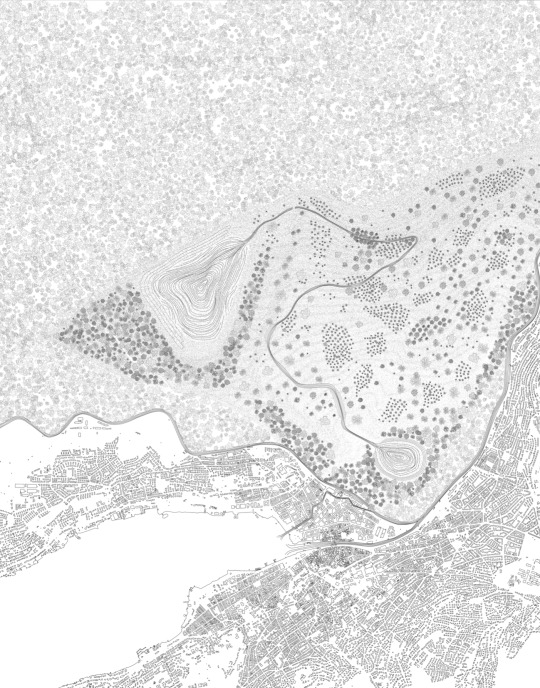
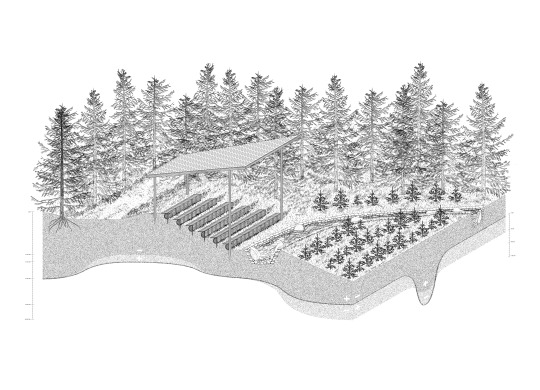
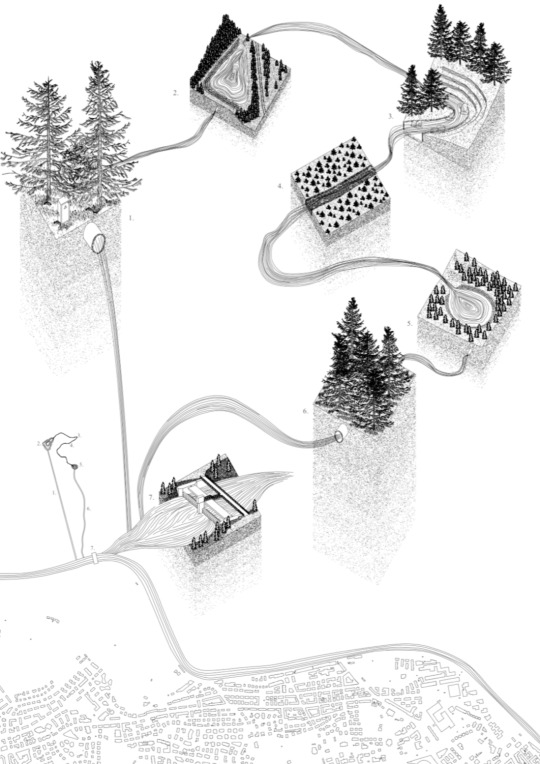
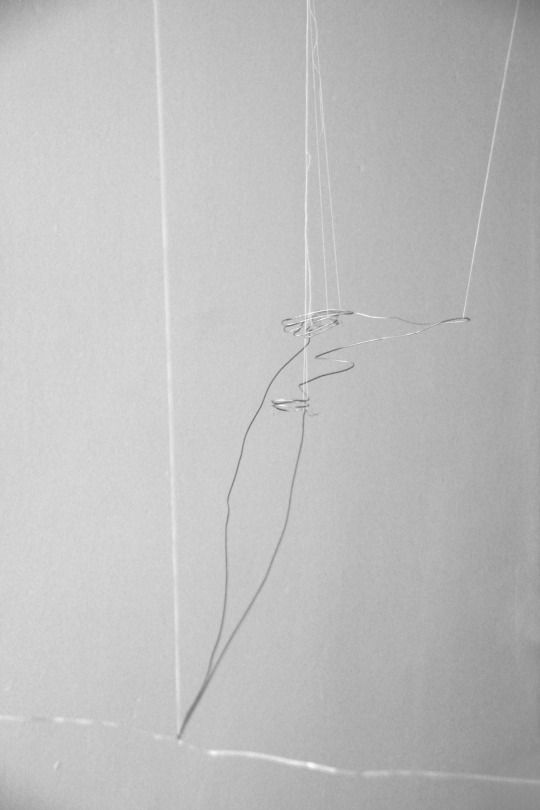
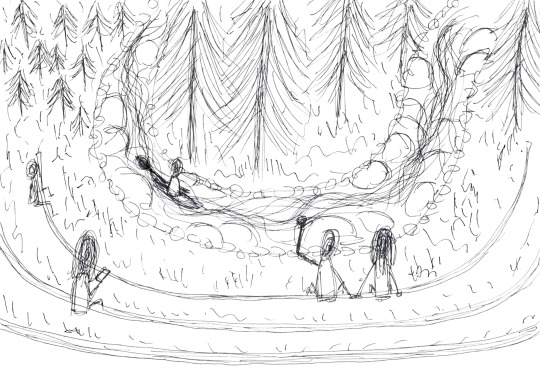
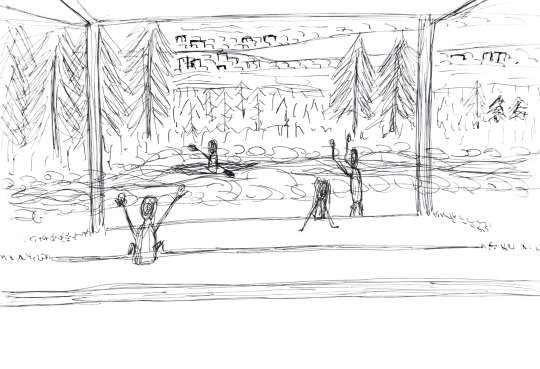
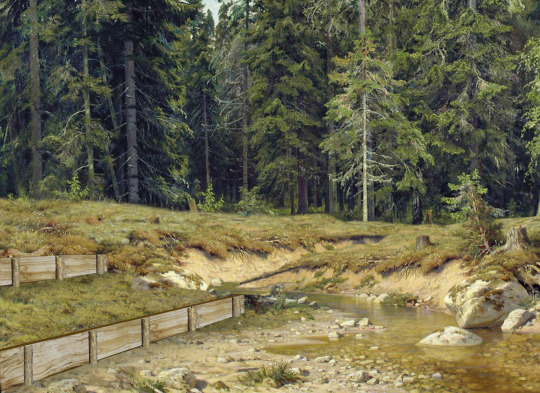
Mit dem Input der Zwischenkritik vor Augen, haben wir versucht, verschiedenste Antworten auf die in der Kritik geäußerten Themen zu finden wie bspw.:
-Realistische Nutzform
-Erlebbarkeit der Energieproduktion
-Ausformulierung einer eigenen architektonischen Sprache
–Integration in das umliegende Gebiete
Wir planen das bestehende Lager des Schussareals unterhalb der Baumschule als Kajakklub um.
Die Erlerbbarkeit der Energieproduktion versuchen wir durch verschiedene Elemente möglich zu machen. Das hochgepumpte Wasserrohr soll nun nicht mehr unterirdisch, sondern oberirdisch gelegt werden. Wir planen wir den Verlauf entlang des Weges sowie eine Materialisierung aus transparenten Materialien, damit der Besucher aktiv das Hochpumpen erleben kann. Der Abfluss hin in die Sihl soll wiederrum geöffnet werden und verläuft entlang des bestehenden Flussbettes.
Ebenfalls haben wir versucht, unserer Intervention eine klarere architektonische Sprache und mehr Präsenz im Raum zu geben. Hierfür bilden wir Tribünen aus, welche klar dem Sportevent geschuldet sind. Ebenfalls durch das Anfügen durch eines Daches versuchen wir einen mehr geschlossenen und dadurch intensiveren Raum zu schaffen. Die architektonische Ausformulierung des Staudammes ist noch zu erkunden. Momentan sind wir am Referenzen sammeln.
Mit der Zeichnung des Uetlibergs sowie dem modifizierten Siteplan (folgt noch) haben wir versucht, das integrale Verhältnis zwischen unserem Areal und der Umgebung zu zeigen. So sehen wir unser Areal als Teil des Freizeitparks Uetliberg.
1 note
·
View note
Photo
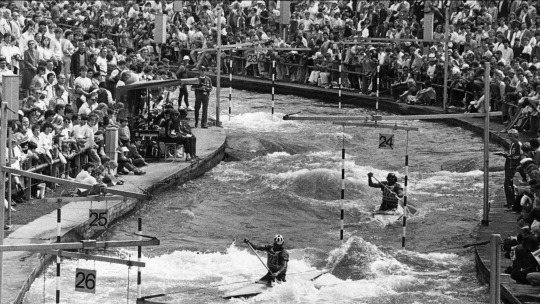
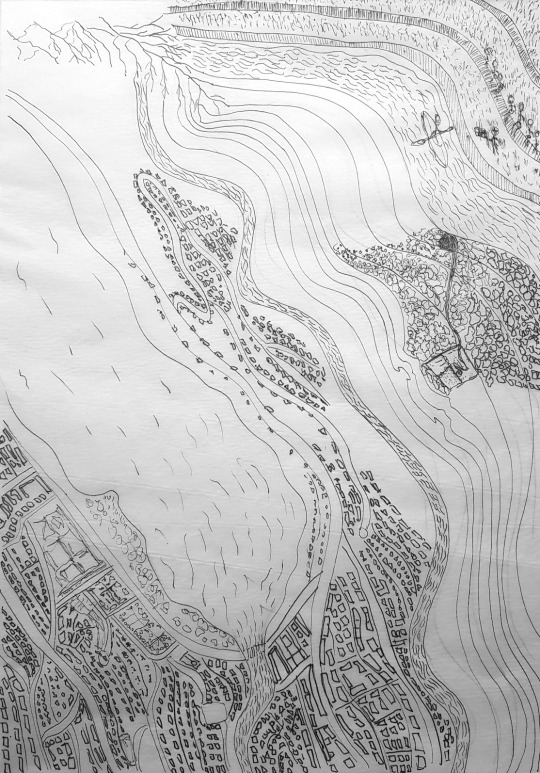
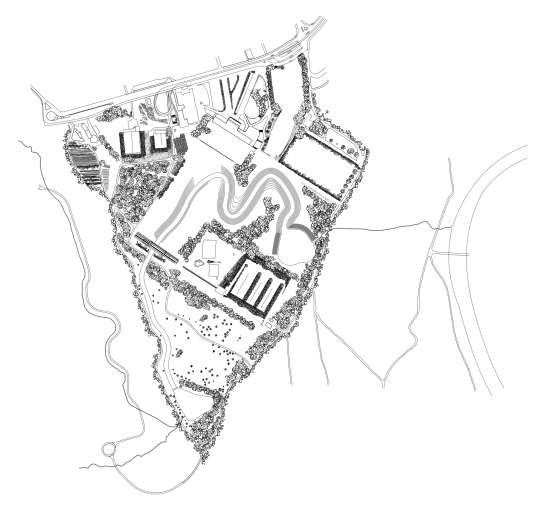
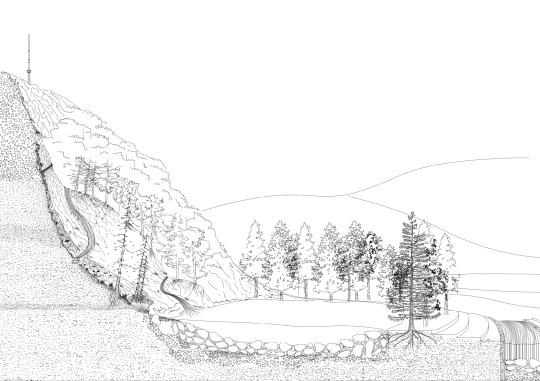
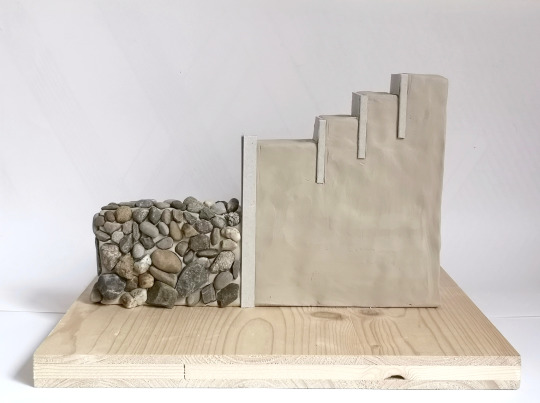
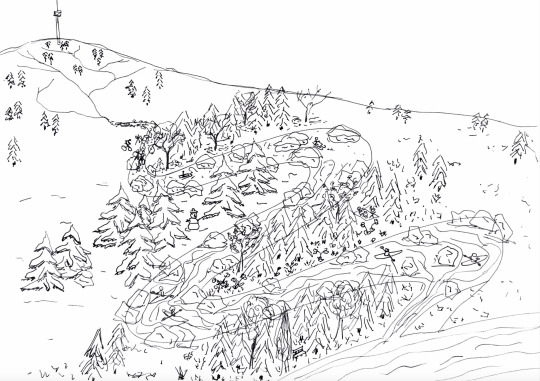
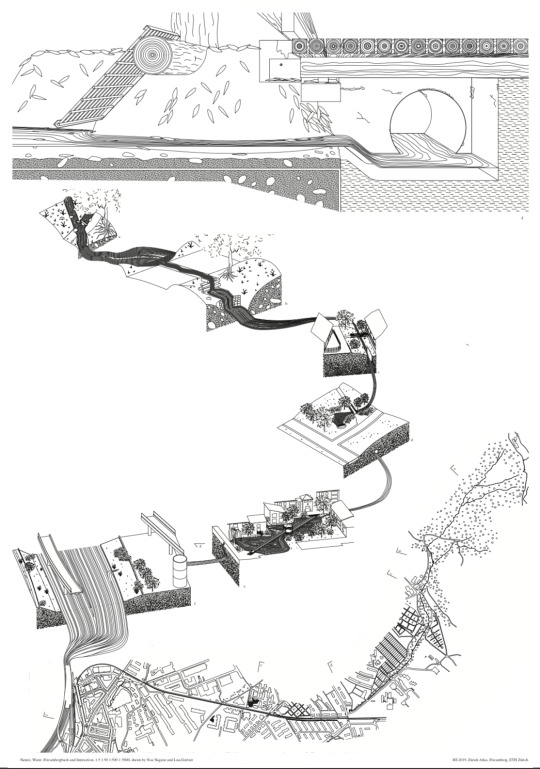
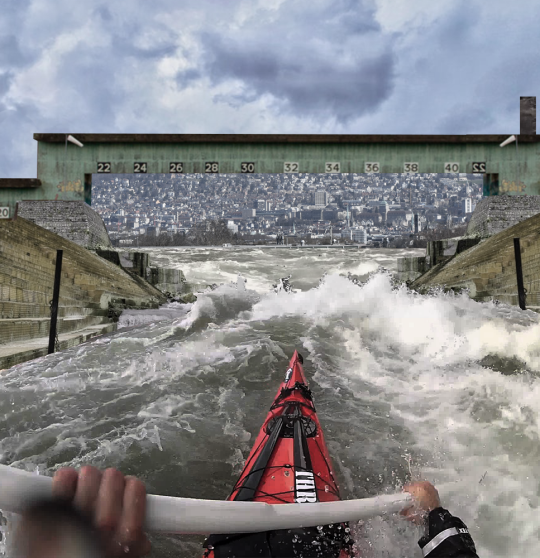
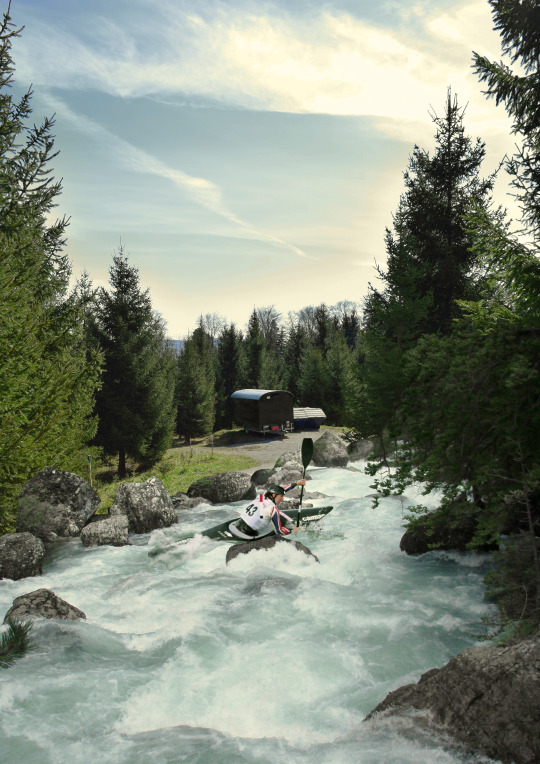
„In des Herzens heilig stille Räume
Mußt du fliehen aus des Lebens Drang,
Freiheit ist nur in dem Reich der Träume,
Und das Schöne blüht nur im Gesang.“
-Friedrich Schiller
Wie Schiller bereits erkannte, ist das Herz der Ort des Friedens und der Freiheit, der Ort des Rückzugs und der Ort der Seele. Das Herz ist der Ort des Sein.
Das Herz ist das biologische Zentrum jedes Körpers - Jedes Blutkörperchen, jede Vene und jede Ader, ist mit ihm verbunden und lebt vom Beat des Herzens, wie der Tänzer vom Beat der Bassdrum.
Auch Friesenberg muss tanzen, auch Friesenberg muss leben. Wie ein Geschöpf ohne Herz, existiert es nur als Anhängsel eines Stadtorganismus, welches schlussendlich doch anders zu sein versucht. Friesenberg braucht ein Herz, denn nur mit einem Herz, wird es Freiheit und Frieden, Kooperation und Koexistenz erkennen. Nur mit einem Herz wird es anfangen zu sein.
In dieser Metaphorik verirrt, scheinen wir die Chirurgen des noch gerade nach Leben klaffenden Patienten zu sein. Unsere Skalpell soll nicht mehr sein als die einfachen Produkte der Natur. Doch der Ort des ersten Schnittes, ist kein weniger als der Ort, an dem der Tod sein Haus erbaute- Die Schießanlage Albisgüetli.
Projektkonzept
Mit diesen ersten Worten einhergehend, sehen wir unser zukünftiges Projekt als das Herz Friesenbergs an, sowohl im kollektiven Verständnis als auch in der Physiognomie des Quartiers. Friesenberg ist ein Ort, welcher ebenso von seinem urbanen wie von seinem naturbelassenen Charakter definiert wird. Hierbei scheint jedoch städtebaulich, dass weder das Eine, noch das andere in irgendeiner Form zentralisierende bzw. kollektive Orte geschaffen hat, was Friesenberg zu einem Satellitenquartier degradiert.
Das Projekt sieht die Schaffung eines kollektiven Ortes vor, welcher sich in Form eines Kanu-Stadium manifestiert. Hierbei wird Wasser, welches vom Uetliberg in einem Wasserreservoir oberhalb des Schießareals gesammelt wird , je nach Bedarf (also bei Auftreten eines Events) verwendet. Wird der Kanal nicht von Sportlern verwendet, dient das Gebiet als Quartierplatz/Erholungsort und soll, je nach Jahreszeit auch z.T. vollständig von den Bewohnern adaptiert werden. So kann es ebenso als Spazierweg im Herbst, wie auch als Schlittenpiste im Winter verwendet werden.
Doch auch unter dem Anblick der „biologischen Physiognomie“ Friesenbergs, kann das Projekt nur als das Herz angesehen werden. Um den Wassersport auf eine umweltbewusste Art und Weise realisieren zu lassen, versuchen wir auf jegliche Art der CO2-Emission zu verzichten, weshalb kein Wasser hergepumpt werden soll. Stattdessen schlagen wir eine Umleitung der umliegenden Bächer vor, welche nun in ein Wasserreservoir münden sollen. Ebenso installieren wir auch kleine Regenfangkanäle, wie sie im Mittleren Osten verwendet werden, um mehr Wasser generieren zu können. Hat das Wasser einst das Areal durchlaufen, entlassen wir das Wasser in die Sihl. So wird das Projekt teil des bestehende Ökosystem und kann durch Installation einer Turbine sogar hydrokinetische Energie generieren.
Anmerkungen zu den Zeichnungen:
Situationszeichnung zum Areal (CAD) - Spätere Zeichnung soll mehr vom Uetliberg und die Regenfangbecken zeigen
Schnitt - Momentan ist es ein fiktiver Schnitt. Der später erarbeite Schnitt wird die Situation originalgetreu darstellen. Die Repräsentationsart soll gerade nur dargestellt werden.
Session-Skizze: Eine Perspektive des Areals, welche in den vier Kurven die vier Jahreszeiten und die damit unterschiedliche Nutzung darstellt.
1 note
·
View note
Photo
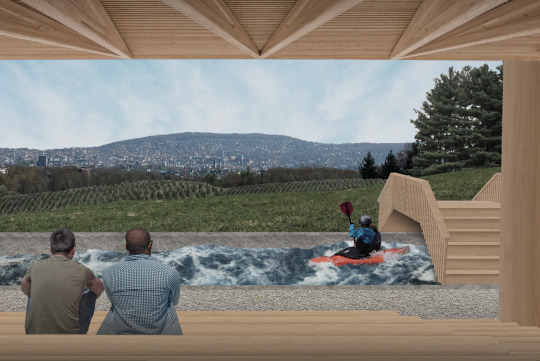
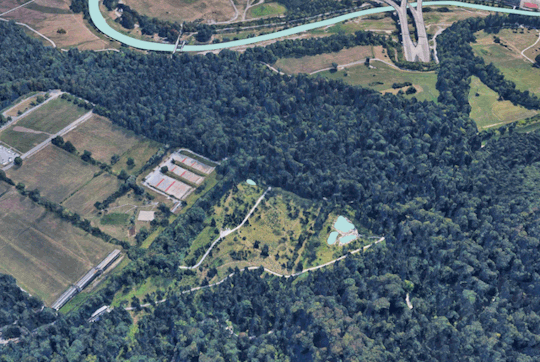
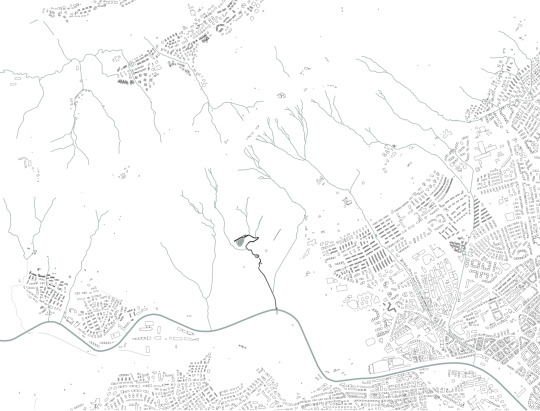
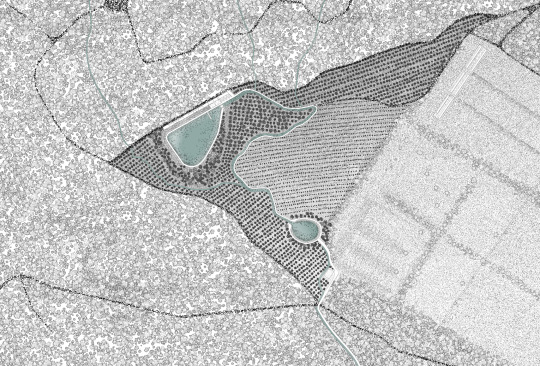
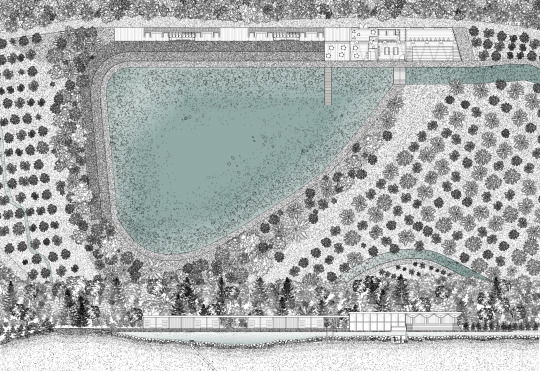
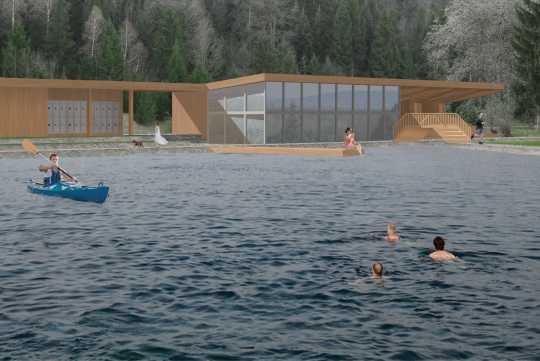
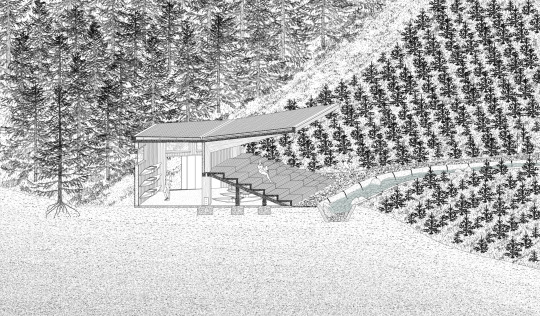
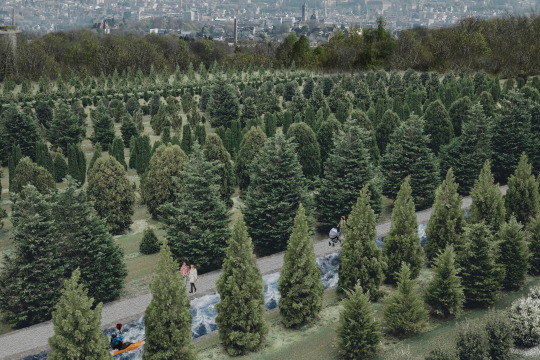

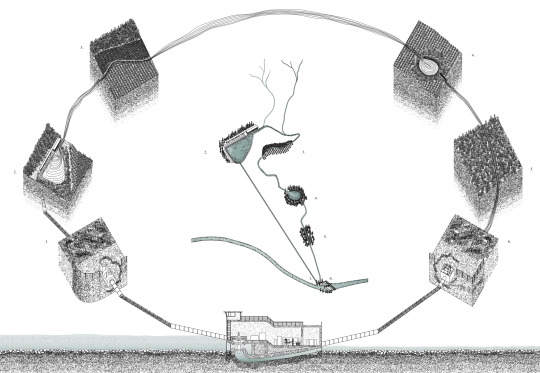
Kayaking in Albisguetli
Our project seeks to launch kayaking at the tree nursery of the Albisguetli.
The nursery is located at the edge of the Friesenberg, and in direct proximity to the local shooting range. It further lies just between the city of Zurich and the leisure park of the Uetliberg.
It is the area’s unique landscape of hidden waters, namely two ponds and several brooks, high spatial quality, as well as a playful topography with numerous planting grids that led us to the idea of wanting to offer kayaking as an exciting water sport.
The future kayak course is composed by two water reservoirs with a stream connecting them. The first of the two water reservoirs is located on the upper edge of the tree nursery, while the latter is suited at the lower edge. As a result, the stream is expected to offer kayakers an exciting waterflow.
Given that the area is rich in natural resources, the two main used materials will be locally processed stones and wood. And while stones will be used for the water infrastructure and terracing the ground, wood is used around the upper lake in a combination of a massive structure and a framing construction. The clay-rich consistency at the tree nursery, in fact, acts as a natural hydrological seal. Since the basin at the upper water reservoir occurs naturally, it will only require an additional layer of stones before filling water. Meanwhile, the lower water reservoir has to be extended. The construction will be filled with stones of different sizes to ensure an exciting flow for kayakers.
In order to provide sufficient water quantities, the project considers external sources, such as the river Sihl where water flows constantly and is dammed at several places. The Gänziloo bridge - an unused dam - is one of them. Due to its proximity it will allow us to dam the water and pump it up to the upper water reservoir.
To enhance the sustainability of the project, it aims to install two water hydro turbines. One at the Gänziloo bridge where water will flow back down after passing the kayak installation; the second turbine at the dam itself. The electricity produced by the two turbines will thus not only serve energy demand by the installation but may be fed into the electricity grid of the neighborhood.
Tribunes at each water reservoir, as well as a connection along the stream will create spaces for onlookers to view the scenery. Additionally, a club house at the upper water reservoir will serve as a meeting point where kayak enthusiasts can gather and store their sport material.
Our kayak facility will further add to the already existing leisure infrastructure, particularly by extending existing hiking paths from nearby Mount Uetliberg to the river Sihl. Also, given the size of the upper water reservoir, there exists the possibility for other water-related activities.
In conclusion, this project believes that kayaking will have an interesting impact on the Albisguetli area, enlarge leisure activities for the city of Zurich, and also is a step into a more sustainable city.
2 notes
·
View notes
Text
Amelia Briggs
Briggs brings together selections from two bodies of work that were inspired by colouring books, cartoons, and comics, as well as big questions about the role images and play have on development and identity.
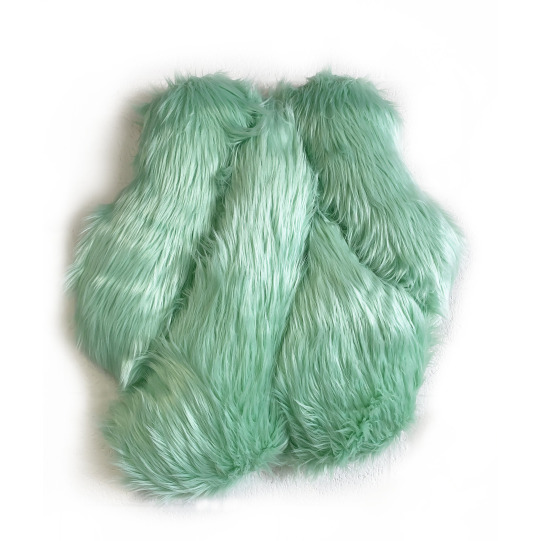
“the memory of play”
The viewer suspects a betrayal of sorts - the evidence of a puncture, excessive hardening, the material not being what it seems.
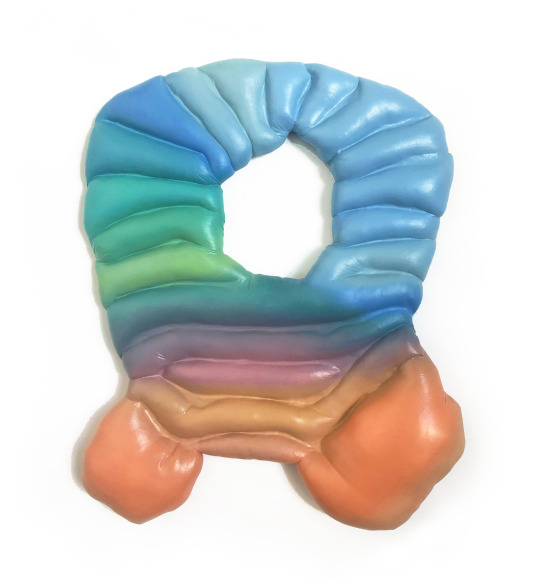
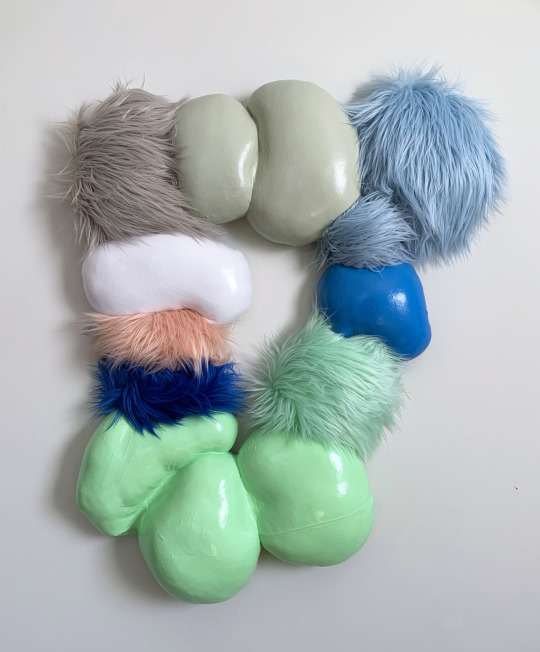
Evokes an absurd happiness, tempting the observer to ask, “is this too good to be true?”
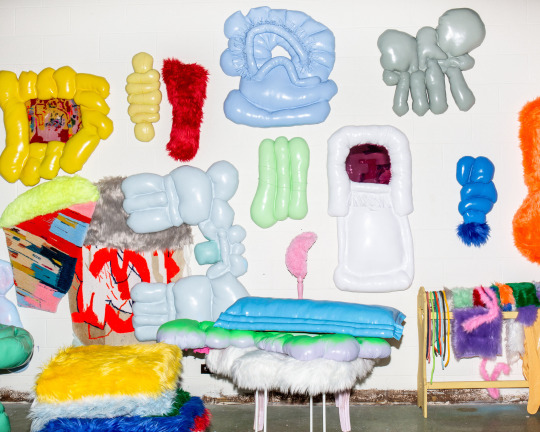
Arch project that brings people back to a utopian childhood
Escapism to the max
Fear of growing up, creating a space where people can indulge, OVERINDULGE
0 notes
Text
Six cities in love with their own reflections
1. Vertical city, the size of a small village on the surface. Extends via a wide shaft an unspecified distance into the earth. Eactly how far is unclear because the city’s surface dwellers are unable to descend beyond the point that the heat and pressure become too much to bear for them; those living further down are able to descend further, but not to climb to the surface, which is airless and cold to them; and there are several such transitions before presumably the bottom of the city is reached. Rumours pass regularly back and forth, as do heat-suited explorers who never come back. Meanwhile, there are those who say that an identical city exists on the other side of the world….
2. A city shared by daytime workers, who use the sleeping areas at night, and nighttime workers, who use the sleeping areas by day. Each group is entirely sure that the city becomes a nest of villainry whilst they sleep, best avoided at all costs. The different inhabitants of the sleeping areas never meet, but will often write each other notes, for example explaining if something has broken or requesting that some foodstuff be left alone. However, they all know that they cannot trust their home’s other inhabitants, who are probably liars.
3. A city that has come to terms with the dead coming back to life; the event where they began to rise having occurred some time ago, and having proved to be surprisingly containable and not the end of the world after all. Now there are areas of the city where the living live, and areas of the city inhabited by the dead, and even some limited commerce between the two. Space is perpetually a problem; although the dead towns are small at the moment, their population can only go up. The more disintegrated dead can fit themselves to the spaces available, although sometimes they block important vents or pipes. The less disintegrated dead argue that they should be able to set up mausoleums in the green belt, but nobody has updated planning laws since the event. It is a bureaucratic mess.
4. A shining city in the mountains, viewable from afar, notable for the symmetry of its inhabitants’ motions and for the intricate tesselations of its towers. In reality it is just a single large building set amid a vast field of mirrored rocks. The building is a monument to whatever happened to coat the rocks with metal, and the small number of inhabitants there tend to the monument and run a small farm. Sometimes birds descend on the city in vast fractal flocks, and then the people in the valley below shut their doors.
5. A city on a vast stone slab beside a lake, inhabited by frog people. If everyone runs to one end of the city the slab tips over, flipping its overwater and underwater parts. This is done ceremonially twice a year; but may also occasionally happen by accident, for example when there is a particularly popular concert on one side of the city.
6. A city existing mainly as data. It stands, when it stands, on a wide plain on a desolate moon. Every few tens of years it is destroyed in some way or other. Then the fabricating machines come out from under the surface, and those of the inhabitants who remain discuss which of the city’s backups to restore from. There is a particularly acclaimed square with a fountain at its centre which has made it into almost all of the final versions of the city. Other than that it is usually a mix of parts that the city has had before, depending on the tastes of who is putting it together and the political climate of the time. One can never be sure if a particular suburb will be there in the physical city or not; but if not, it remains in the data, ready to come back some day.
899 notes
·
View notes
Text
ARCHIGRAM
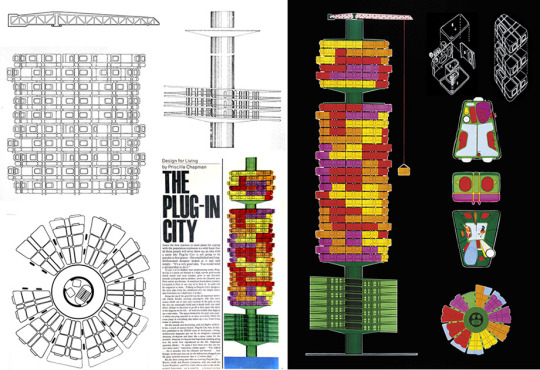
Use of colour and composition - multiple images per page, text
The work is made up of a series of drawings and sketches all of which were black ink line on tracing paper. The Tower was drawn in sections (as above left), then printed, cut out and pasted up to make the complete elevation. Colour was added using colour film.
Cushicle, Stages of inflating out
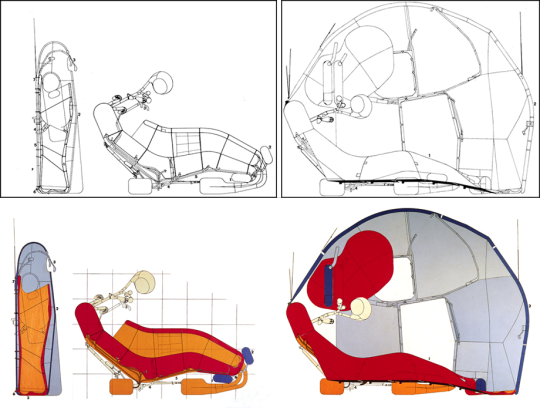
Not necessarily accurate colour, more diagrammatic, used to separate elements.
The originals of these drawings are three, separate, black ink line drawings on tracing paper (as shown top). Photomechanical prints were then produced and mounted on boards. Colour was added using air brush and colour film (as lower).
Room of 1000 Delights
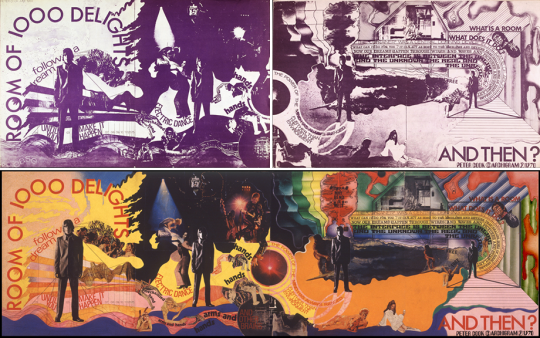
Collage, fun, funky, not taking itself too seriously, emotive colours
0 notes
Text
Hugh Broughton, Halley VI British Antarctic Research Station
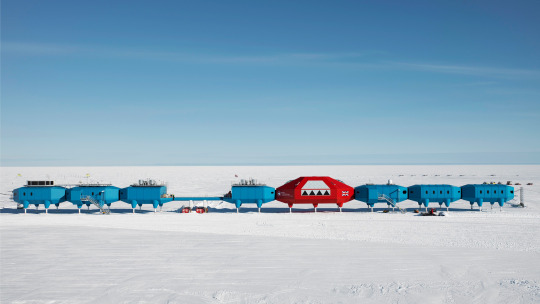
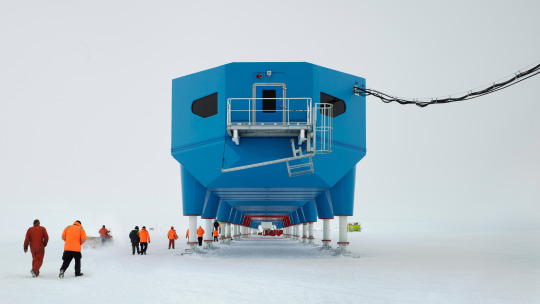
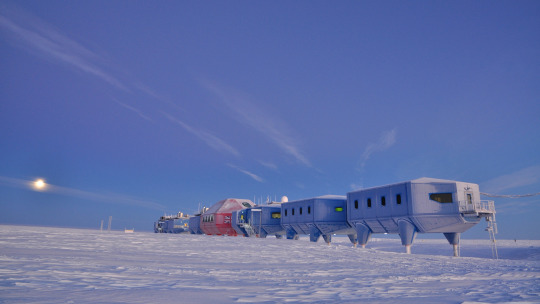
0 notes
Photo
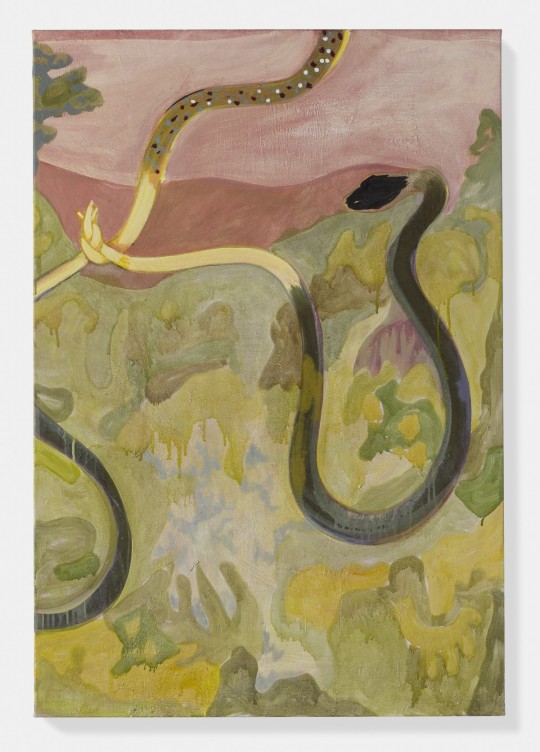
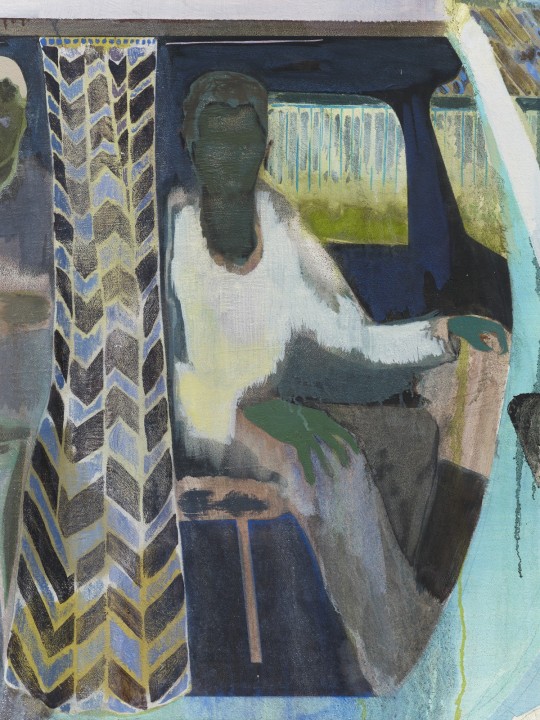
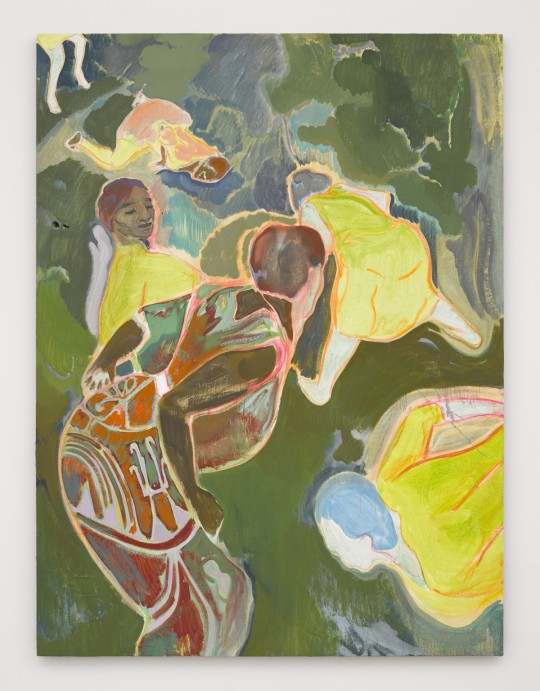
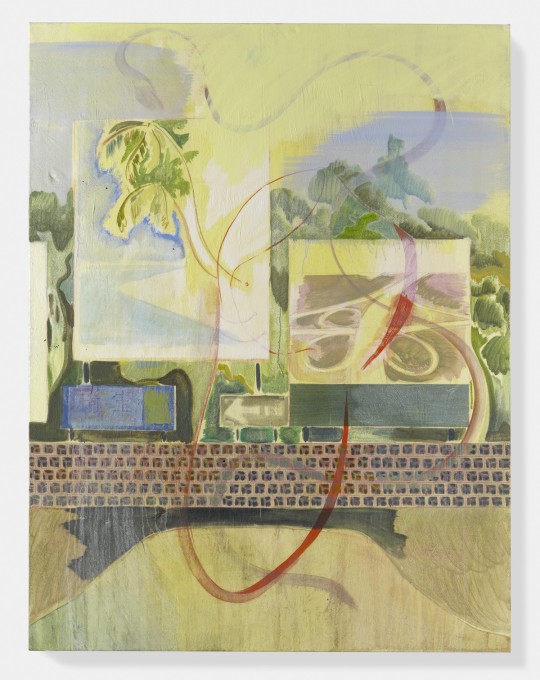
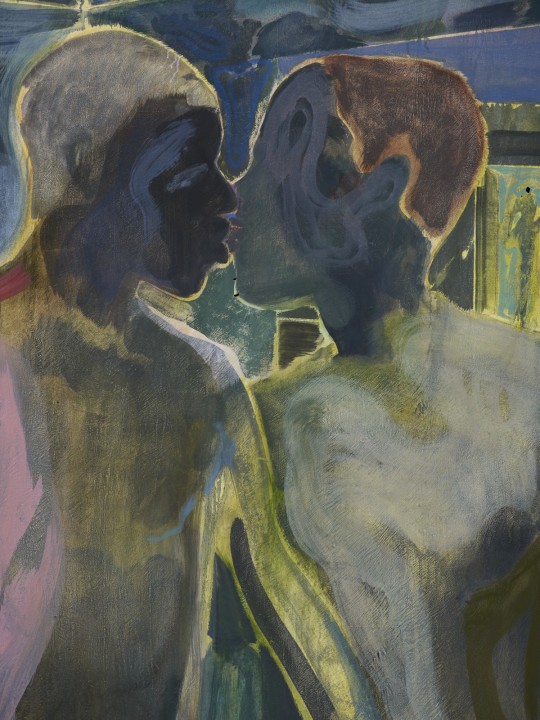
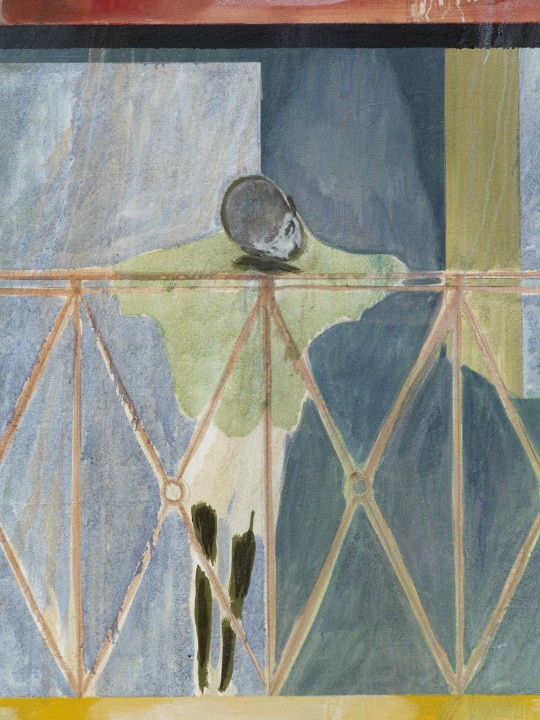
MICHAEL ARMITAGE
1. COBRA
2. SEARCH (RINSE, SPIN, DRY)
3. BAIKOKO
4. JOURNEY TO THE WEST
5. KAMPALA SUBURB
6. BALCONY
2 notes
·
View notes
