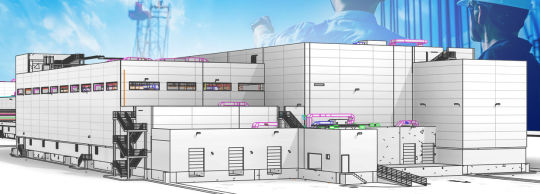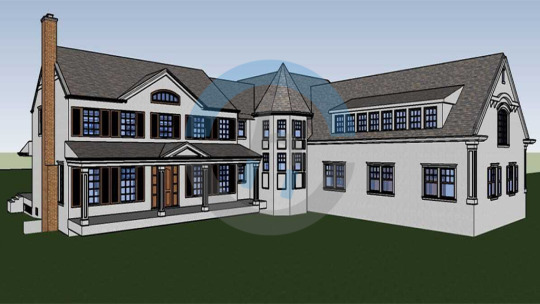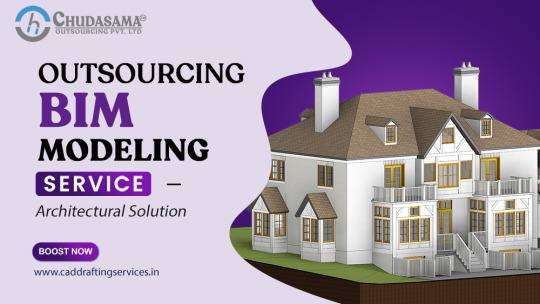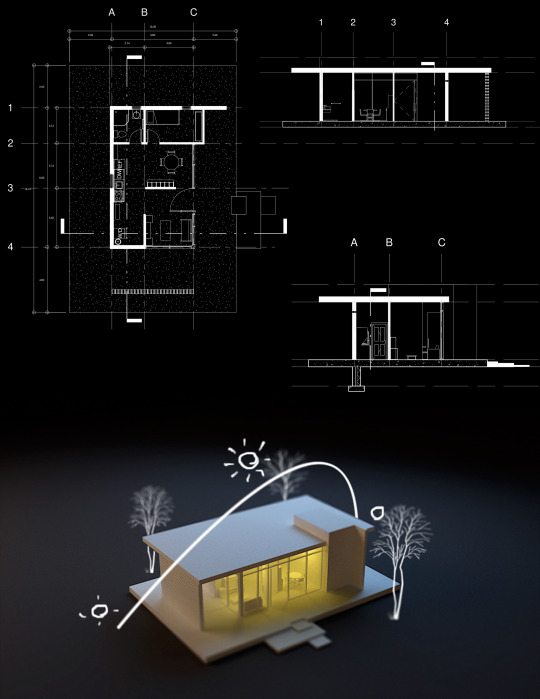#Revit Modeling
Text

Revit 3D Models: Visualize with Precision
Ideate Software offers cutting-edge software plugins designed to enhance Autodesk Revit software and optimize your workflow. Specializing in Revit 3D models, our plugins empower companies in building design, engineering, construction, and facilities management to achieve outstanding results. With Ideate Software, you can unlock the full potential of Revit and bring your designs to life in stunning 3D detail. Explore our innovative solutions and take your projects to new heights with Ideate Software's Revit 3D models.
0 notes
Text
How to Convert Point Clouds to Revit: A Beginner’s Guide

Converting point clouds to Revit models is a significant part of the present day architectural workflows, assuring precision and accuracy, while keeping flexibility within digital environments, including parametric modelling. This workflow starts with data collection procedure ( common practice is point cloud capture using laser scanning equipment to capture with high precision the figure and features of the given space). Following that, move to offer up data to Autodesk Revit, which is currently the popular software in architectural and building sector for design and documentation.
Revit uses point cloud as a reference with an advanced level of details, which is of great importance to architects and engineers to reproduce the buildings with fine accuracy. With the main purpose of the document being to shed light on this conversion, this guide will be providing step by step instructions that would as well be very effective in integrating the Point Cloud data with Revit projects.
0 notes
Text
In the AEC industry, the success of a project largely hinges on effective communication between multiple subcontractors
With the replacement of AutoCAD drafting with BIM, designers can now create 1:1 scale virtual models of buildings for better project coordination.
One of the most powerful aspects of our custom 3D modeling service is that designers can create floor plans, sections and elevations by taking snapshots from different perspectives. This was not possible previously when building plans used to be created in CAD software.
Using Revit BIM modeling, it is possible to create color fill, 3D perspective, detailed drawing, and rendering limited walkthrough animation.
From schematic designs to design development and construction documentation, leverage Revit BIM 3D modeling to visualize buildings accurately, eradicate errors, reduce wastage, and eliminate undue clashes.
0 notes
Text
Top 10 Revit Modeling Tips for Building Engineering Consultants

Overcome traditional CAD challenges in modern construction using Revit. this article offers ten essential revit modeling tips for building engineering consultants, focusing on enhanced collaboration, better visualization, and automation in preconstruction phases.
#revit tips#revit modeling#revit practice#building engineering consultants#3d modeling#3d elements#3d window
0 notes
Text

Electrical BIM Modeler
#bim modeling services#3d model#electrical#buildings#aec#revitmep#revit family creation#revit modeling#navisworks#autocad#coordinating
1 note
·
View note
Text
The Top 5 Advantages of REVIT Modeling for Architectural Projects

Without a doubt, architectural projects are extremely difficult assignments requiring expert methods, strategies, and equipment. Although there have been many other methods for finishing architectural projects, Revit modeling services continue to be the greatest so far. Along with the countless advantages that Revit modeling services provide, architects and 3D artists find Revit design and drafting to be the most practical and hassle-free.
Revit modeling services are the way to go if you want to advance your company, keep and grow your clientele, and maximise returns and earnings.
An architect can use Revit design to develop and execute a challenging work on schedule while also providing the client with realistic, high-quality 3D visuals. Utilizing Revit modeling services, which include Revit 3D models, Revit drafting, and Revit design, makes it feasible to provide a clear picture of genuine architectural construction. The services offer comprehensive 3D modeling solutions from start to finish. Nothing can be taken away from this package, which streamlines business operations and guarantees quicker project completion. Revit modeling is crucial for architects and builders and comes with a number of advantages.
5 Benefits of Revit Modeling Services for Architectural Projects
1. Detailed and Accurate 3D Modeling Services
With the help of Revit modeling services, it is now possible and hassle-free to create detailed and accurate 3D models. Modern tools that enable digital elevation, aerial imagery, and scans of existing landscape and infrastructure allow architects and 3D artists to represent architectural things and other elements as accurately as possible. As a result, highly accurate and error-free precision 3D construction designs are attainable.
2. Streamlined and Effective Workflow
The AEC industry is the ideal place to use Revit modelings. They enable the quick and efficient creation of architectural projects. In addition, they enable 3D artists to collaborate on projects by enabling data to be saved in a single location and made available to numerous users simultaneously. The completed and revised tasks can all be used as input for the ultimate architectural design. It makes it possible to meet deadlines and speed up the design process.
3. Early Error Detection and Risk Reduction
Prior to the building being erected, faults and imperfections in the design of a building's structure are revealed via Revit modeling. As a result, the risks associated with the mistakes and flaws can be avoided before they ever occur. Architects and builders will be able to fix the mistakes and avoid wasting time, money, and lives if the flaws weren't found and fixed in time.
4. Versatility
Numerous components of Revit design use parametric attributes. As a result, Revit 3D models created by architects can be transformed into 2D plans and vice versa. No matter what type of planes are made, Revit 3D modeling services can instantly update them to the format that architects or builders are using.
5. Effective Preparation
Services for Revit modeling promote effective project management. Construction projects require a number of different activities, such as project costing, permits, labor costing, etc. For effective management, a number of factors must be taken into account. Revit modeling can be used to create information on layout, costs, and materials.
Conclusion
The finest method for producing architectural and 3D models with the highest level of accuracy, realism, and precision continues to be Revit modeling services. Hire Outsourcing Revit Modeling Services for more efficient, accurate, and faster Revit 3D models, Revit design, and Revit drafting at its best.
0 notes
Text
Revit Family Creation Services - Enhancing Accuracy, Saving Time on Recreating Data
Do you want to enhance the accuracy of construction project? Save time and effort on recreating data for future usage through Revit family creation services. Choose Top BIM Company in USA as your BIM consultant and get improved 3D visualization, comprehensive collaboration and project efficiency. To schedule your free consultation, contact 240 899 7711 or [email protected].
#Revit Family Creation#revit bim modeling#revit architecture#revit mep#revit modeling#revit drafting
0 notes
Text

If you are looking for Best Revit Modeling Services In Finland, luckily there are many different companies that offer an extensive range of BIM services. One of these companies is ours - Cosmere Technologies.
#Revit Modeling Services#Revit Modeling Services In Finland#Best Revit Modeling Services In Finland#Revit Modeling
0 notes
Text
SketchUp Modeling Services - Chudasama Outsourcing

Are you looking for SketchUp modeling services? Chudasama Outsourcing that offers best SketchUp modeling services at an affordable price. Modeling using sketchUp software has been proved to be a very preferable option for many of the industry experts. It helps in design improvement and better execution of the designs. High-quality SketchUp Models can elevate the drawings and provide tenfold benefit from the conceptualizing phase. One needs to imagine endlessly, and sketchUp makes it real. The sketchUp modeling has allowed the users to have a wholesome experience starting from the basic stage till the later ones. Visit us, https://www.chudasamaoutsourcing.com/services/sketchup-modeling.html
0 notes
Text

Understanding Families and Components in Revit Modeling
The article above provides some information about how Ideate Software plugin tools for Revit modeling help companies maintain Revit model health. Here’s a link to a webinar recording with more information as well as demonstrations.
0 notes
Text
Outsourcing BIM Modeling Services - Chudasama Outsourcing

Chudasama Outsourcing provides all types of architectural BIM Modeling services to countries like USA, UK, UAE, Canada, Australia, New Zealand and Europe as well. Our team handles BIM modeling, Revit 3D Modeling, Revit Family Creation, Structural BIM Services, laser scan point cloud to BIM, CAD to BIM Conversion, Clash Detection and much more outsourcing work. If you want to do outsourcing work then you can contact us at [email protected]. We offer you outsourcing work at affordable prices.
For more information visit our website: https://caddraftingservices.in/services/bim-services.html
#outsource bim services#bim outsourcing services#bim modeling services#bim models services#3d bim modeling services#3d revit bim models#3d bim models services#3d bim modeling#3d bim models#revit family creation#revit bim services#revit modeling#bim services#building information modeling#structural bim services#revit modeling services#chudasama outsourcing#cad drafting services#COPL
0 notes
Link
Modern tools like Building Information Modeling (BIM) are soon becoming the industry’s new standard, and 2D design development will almost probably be phased out.
As a result, this aids in removing ambiguity among team members and producing highly accurate 3D models. Project participants are better equipped to make more informed and precise design decisions, which not only save time but also improve overall building performance.
Key Benefits of Revit Outsourcing:
- Access to Expertise
- Customized Engagement Models
- Cost-Efficient & Competitive Solutions
- Compliant with International Standards & Codes
- Enhance Productivity
0 notes
Text
Harnessing the Power of Scan to BIM Technology in the AEC Industry

Scan to BIM services has become a marvel in the AEC industry due to its list of benefits. AEC professionals now easily execute the entire remodeling project with the help of technology without any delays or cost overruns. Moreover, it also helps AEC professionals to remain on the same page, resulting in enhanced communication and collaboration.
#scan to bim#scan to bim services#point cloud to bim#laser scan to 3d model#laser scan to bim#point cloud to bim services#scan to bim modeling#point cloud to revit#scan to bim company#point cloud to revit model#point cloud to bim model#point cloud to 3d model
2 notes
·
View notes
Text
2 notes
·
View notes
Text


#arqade#render#layout#plan#floor plan#maquette#model#design#house#blender#revit#cycles#maqueta#illustration
2 notes
·
View notes
Video
youtube
How dynamo model warehouse in 30 minutes? | Modeling warehouse with dynamo
#youtube#dynamo#revitdynamo#bimrevit#structure#revit#steelstructure#bim#autodesk revit#building information modeling#bim automation#warehouse
2 notes
·
View notes