#and a built-in vanity. amazing tile
Photo
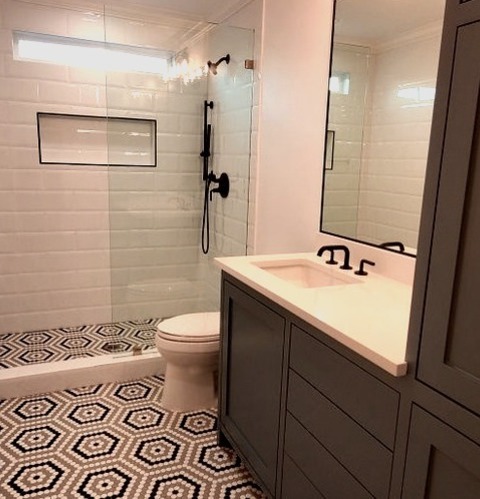
Kids Bathroom
#A mid-sized classic children's bathroom design example features white ceramic tile#a multicolored floor#a single sink#shaker cabinets in blue and white#a one-piece toilet#white walls#a drop-in sink#quartzite countertops in white and white#and a built-in vanity. amazing tile#white subway tile shower wall#tile pattern#sv-se recessed shower lighting#pattern#blue cabinets
0 notes
Photo

Bathroom - Transitional Bathroom
#Inspiration for a large transitional master white tile and porcelain tile porcelain tile#gray floor and double-sink bathroom remodel with raised-panel cabinets#white cabinets#a two-piece toilet#white walls#a trough sink#quartzite countertops#a hinged shower door#white countertops and a built-in vanity amazing tile#master bath#bathroom flooring#bath lighting#bathroom bench#tile#bathrooms
0 notes
Text
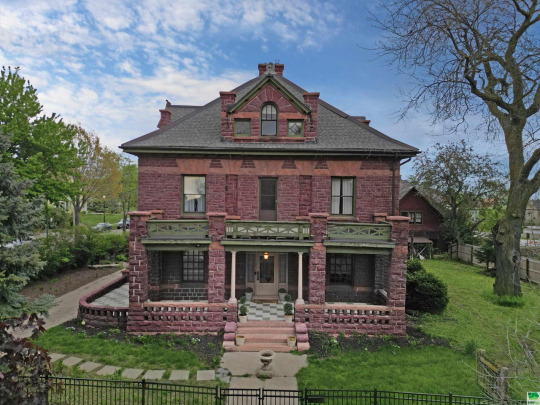
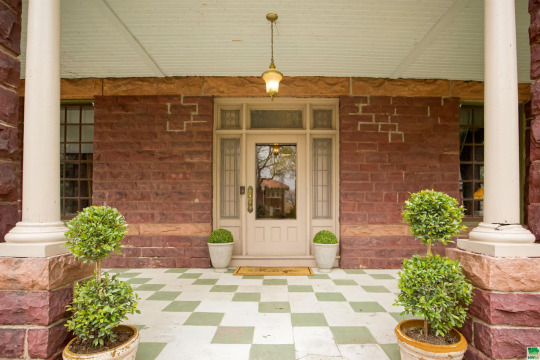
1905 Romanesque stone house is perfect for Goth lovers. It's in Sioux City, Iowa, has 6bds, 5ba, and is listed for $450K.
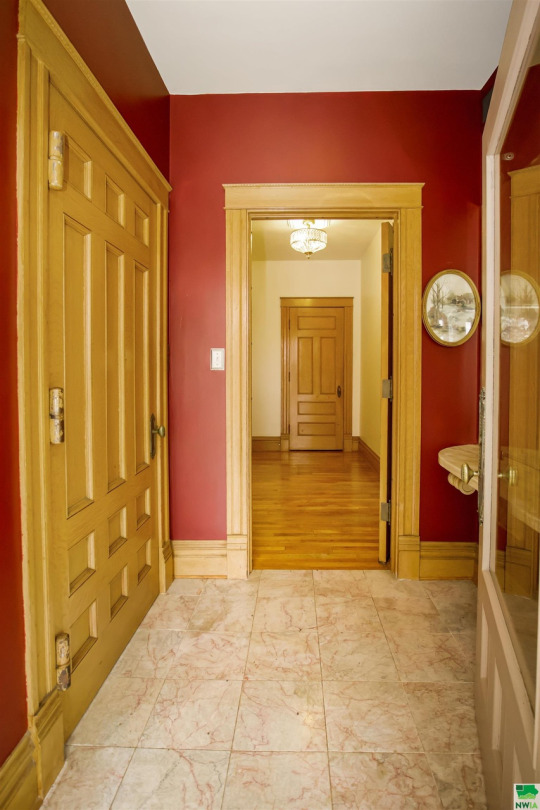
The front door opens to a foyer with a closet, then an inner hall.
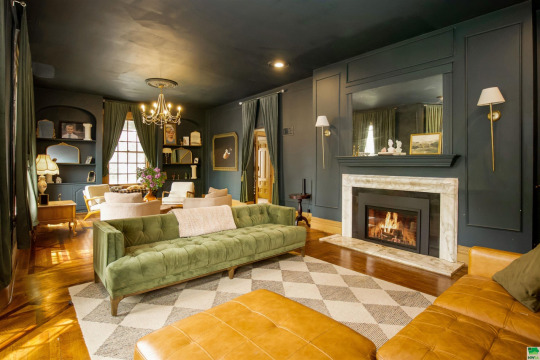
I really like this renovation. The black walls and ceilings just seem to suit this house. A white fireplace stands out beautifully.
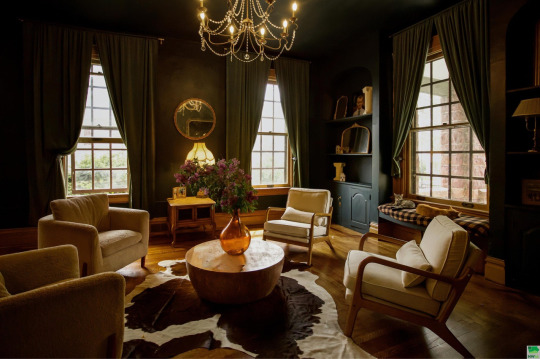
Isn't this a pretty room for conversation?
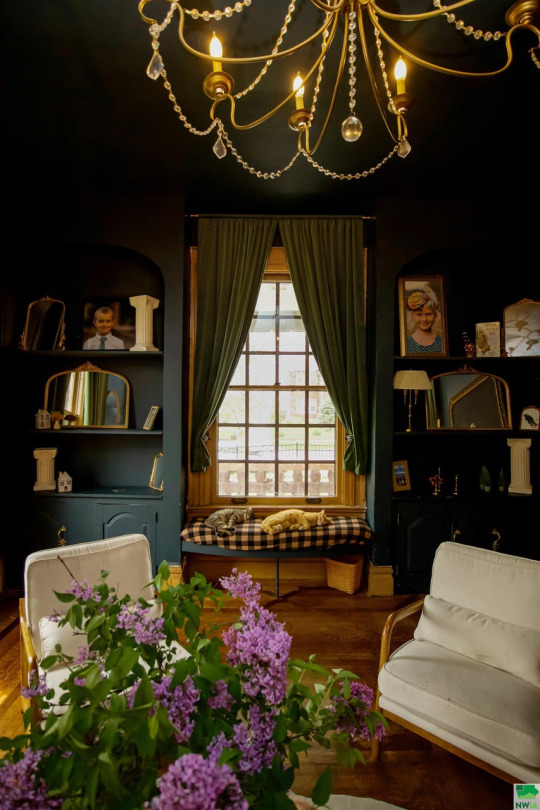
Beautiful. Look at the dreamy window seat.
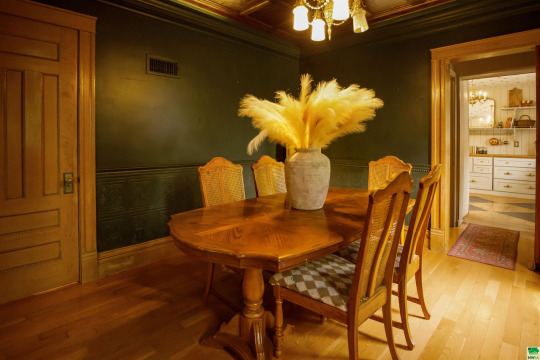
I love the simplicity of the dining room. The original oak door and molding grace the black wall.
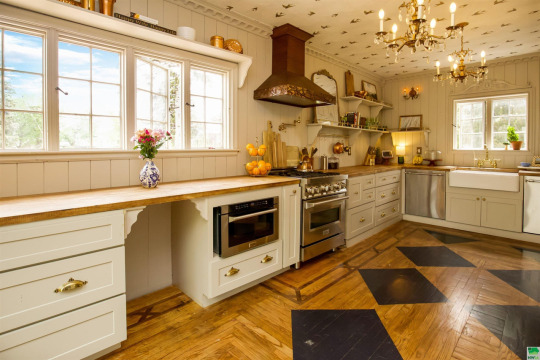
Love the roomy kitchen. The painted floor and the inlaid in the corner where possibly the old stove stood was preserved. I love the stenciled ceiling.
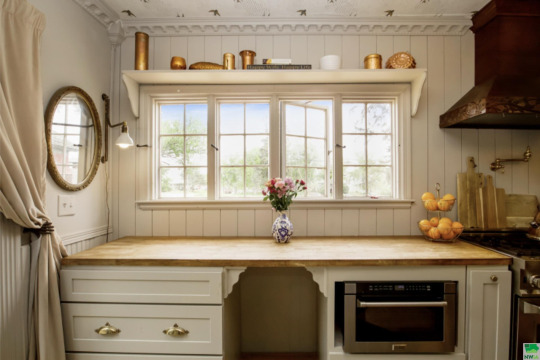
You can pull up a chair here while the dinner cooks or cookies bake.
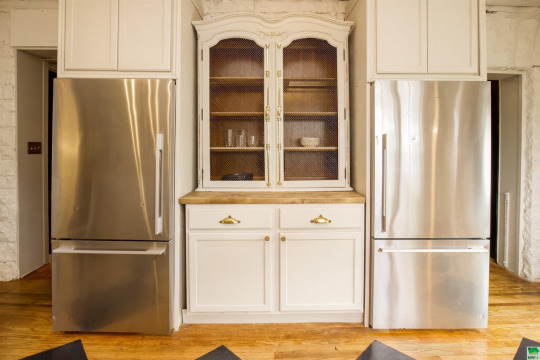
Two fridges flank a china cabinet. Clever idea.
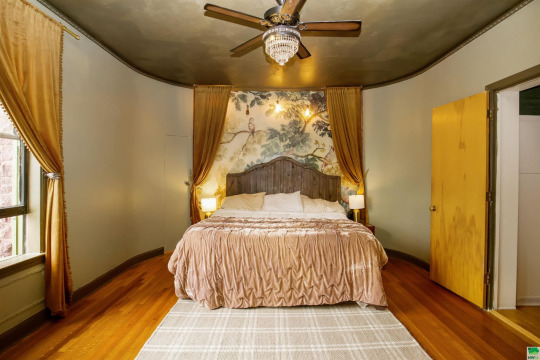
Simply elegant ground floor primary bedroom.
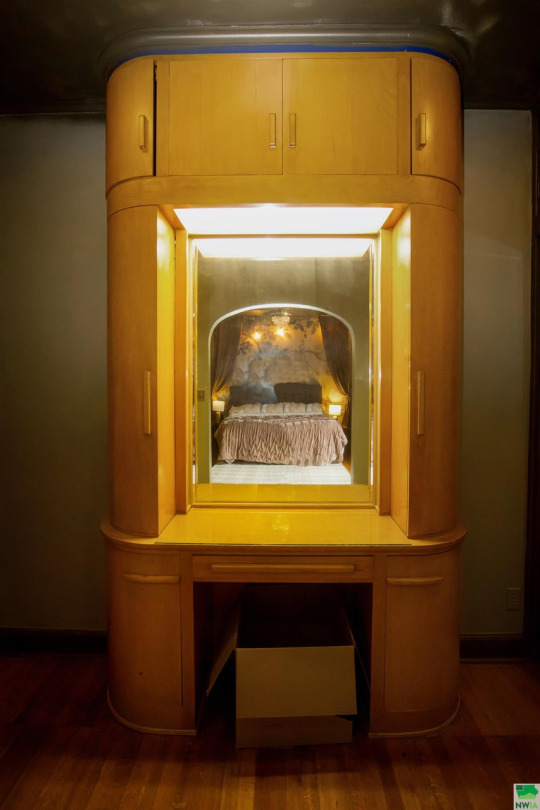
This art deco vanity is gorgeous. I wonder if it conveys.
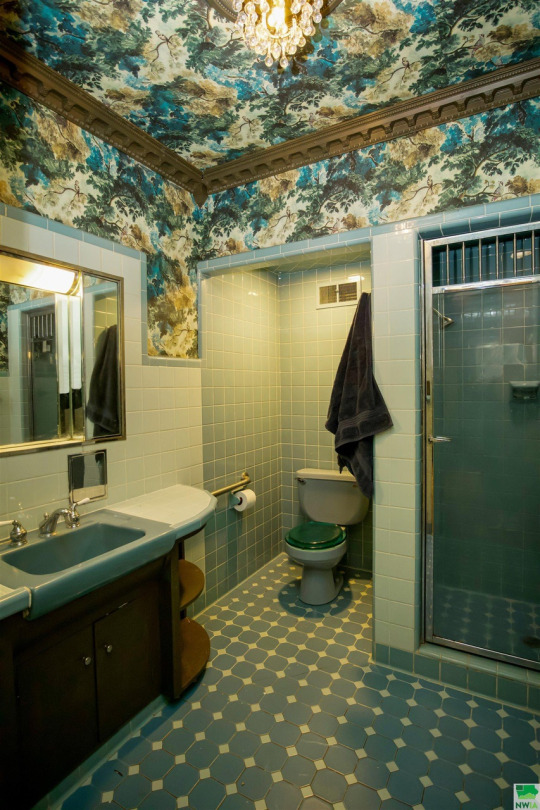
While the bath isn't 1905, the color of the later fixtures and tiles were beautifully preserved. What a great job with the matching wallpaper.
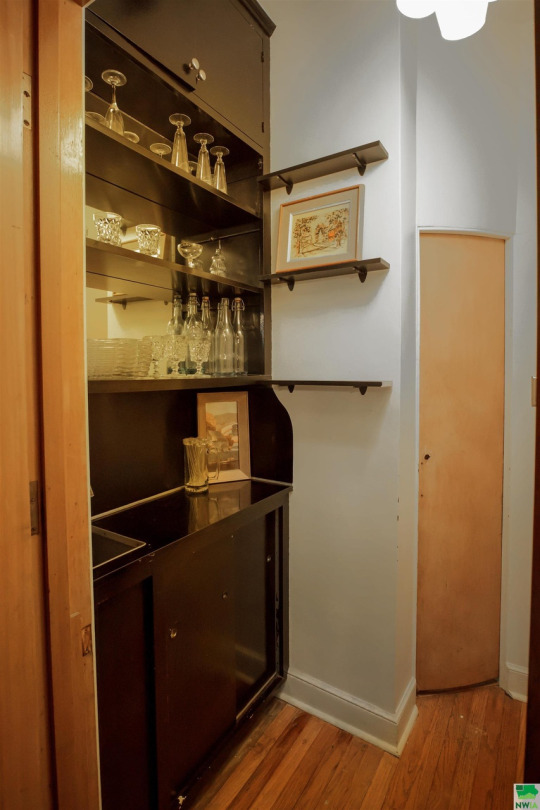
Tucked in the hall is a mahogany bar.
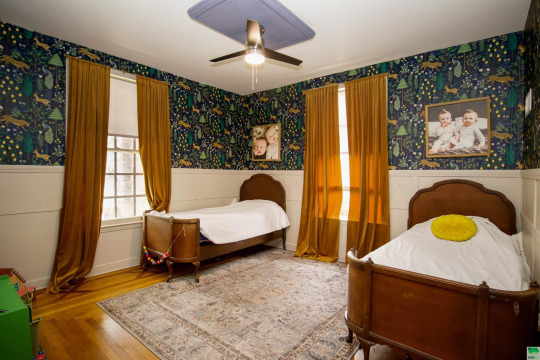
Large bedroom with pretty wallpaper and a wainscoting effect.
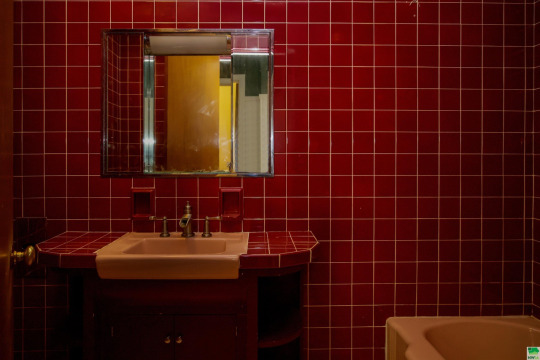
Look at the handsome colors in this bath. Love this.
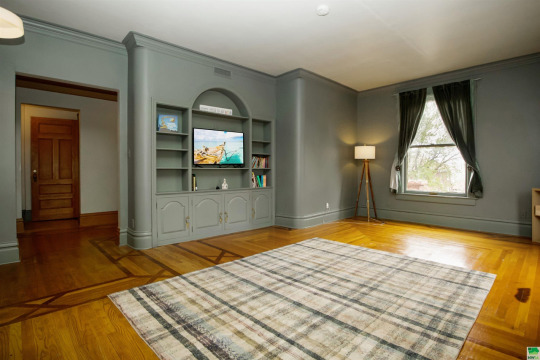
Here's a large room that could be the primary bedroom, family room, or even a library. Love the columns and built-in shelving.
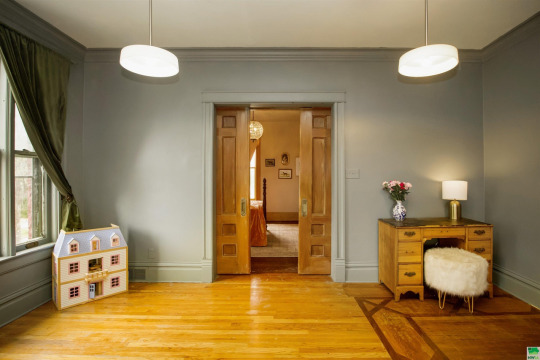
The original inlaid floors are wonderful. Look at the pocket doors. The overhead lights tilt toward one another.
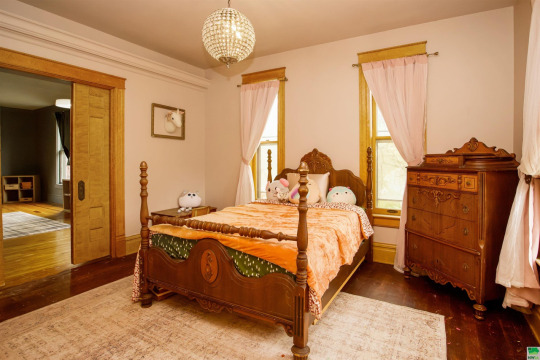
Thru the pocket doors there's this sweet pink bedroom.
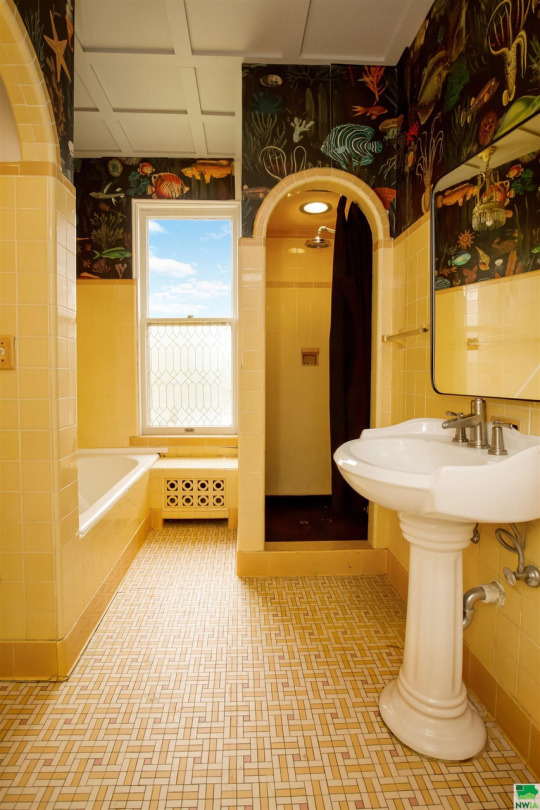
Oh, look at the shower and pedestal sink in this bath. The baths must've been renovated in the 20s.
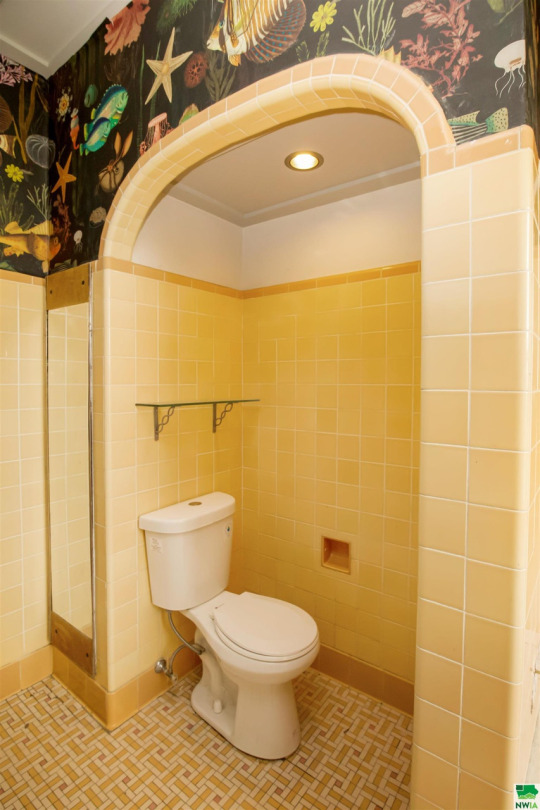
I wonder if the the tub or shower was originally in this area.
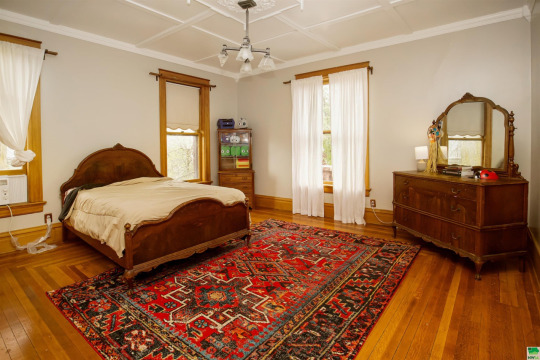
Very spacious bedroom.
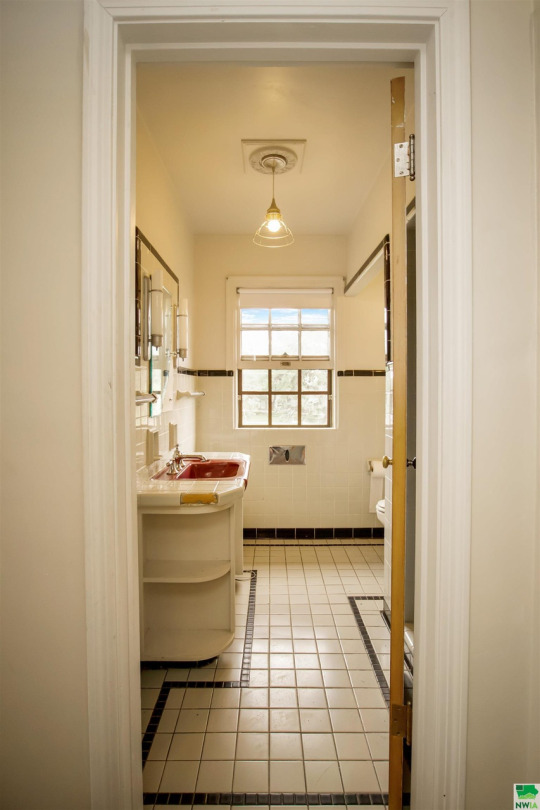
Yet another great bath.
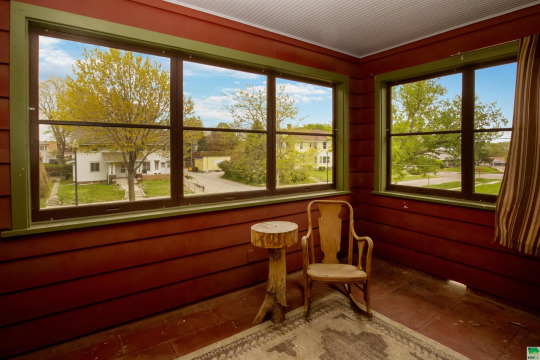
This is nice, an enclosed porch.
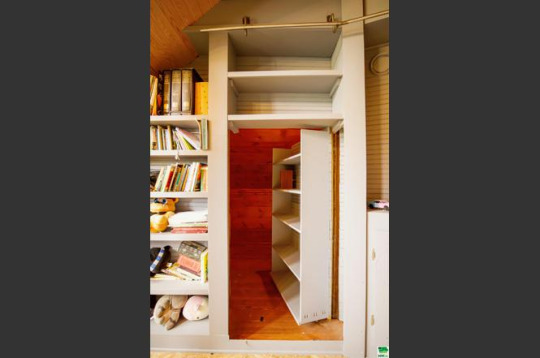
Oh, look a secret room. Love this. I think it's the attic.
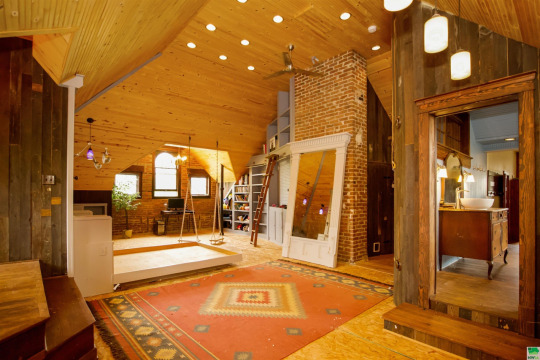
Wow, look at this attic.
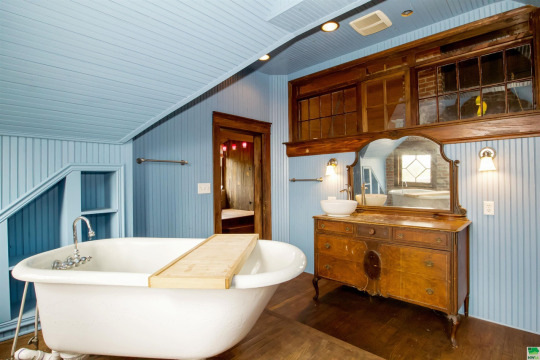
Oh, man, the bath up here is definitely original.
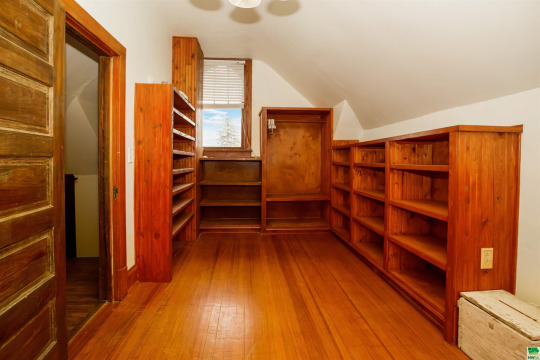
This home is amazing.
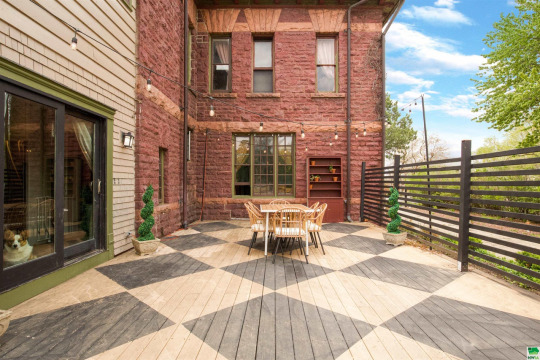
Beautiful painted floor on the large deck in the back.
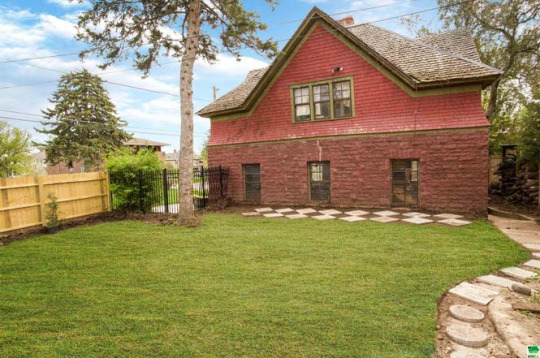
.4 acre lot, so it has a nice size yard.
https://www.redfin.com/IA/Sioux-City/1524-Summit-St-51103/home/130246844
448 notes
·
View notes
Photo

2532 Huntleigh Ln, Woodridge, IL 60517 This amazing, better than new, end unit townhouse is loaded with many custom upgrades throughout! Features: A sun-filled living room that's adorned by designer crown molding, gleaming plank hardwood flooring & an abundance of recessed lighting; Stunning kitchen with 42 white cabinets with crown, subway tile backsplash, large island, High end stainless steel appliances & granite counters; Dining area with new Pella sliding glass door with built-in blinds to the maintenance free balcony overlooking the private yard; Powder room with custom vanity; Hardwood flooring & crown molding throughout; Large master suite with walk-in closet & private bath that offers an oversized spa shower & double vanity; Bedroom #2 ensuite with walk-in closet & private bath; Wonderful loft/office; The walk-out lower level boasts a nice office/3rd bedroom & 2nd new Pella sliding glass door to the large concrete patio. Click this link to see more about this property https://www.realtor.com/realestateandhomes-detail/2532-Huntleigh-Ln_Woodridge_IL_60517_M96204-74316?ex=2967512946 CALL TODAY 708-516-3050
#KimWirtzRealtor#realestate#Woodridge#realtor#WirtzRealEstateGroup#IllinoisRealestate#IllinoisRealtor#TopRealEstateAgent#TopProducer#BuyingHomes#SellingHomes#JustListed
0 notes
Text

NEWLISTING
🏠 in #Ashburn VA 20147
21140 Stonecrop Pl
6🛏6.5🛁
$1,199,990
Presenting an unparalleled masterpiece of luxury living! This exquisite residence is situated in the prestigious Ashburn Farms, with plenty of opulent space. Boasting six lavish bedrooms and six and a half baths, this well-built marvel was fully renovated to offer the epitome of modern elegance. Prepare to be enchanted by the sheer magnificence of this home's exquisite features. As you step inside, be greeted by breathtaking light fixtures that cast an ethereal glow, illuminating the grandeur of iron handrails adorning a stunning, massive stairwell. The vaulted ceiling creates an expansive atmosphere, harmonizing with the soaring windows that invite natural light to dance within. Each tasteful modern accent wall adds a touch of contemporary elegance while leading you to the heart of the home, a marble fireplace, a centerpiece for entertaining and intimate gatherings. But the real splendor awaits in the master suite. Sunlight gently filters through, infusing the space with an amazing feeling of serenity. And the master bath? It's a sanctuary within, boasting two enormous vanities, adorned with luxurious tile and featuring a soaker tub fit for indulgent relaxation. Completing this spa-like experience is a custom-designed spa area, a haven that ensures once you step in, you'll never want to leave. Every detail has been meticulously crafted. This residence isn't just a home; it's an oasis of lavish comfort and sheer opulence. A must-see for those seeking an extraordinary lifestyle that exceeds every expectation.
☎️ 703.337.3699 #TheCAZAGroup creates #RavingFans by helping our community make smarter #HomeBuying and #HomeSelling decisions with less hassle and better service. We're serious about helping you make excellent and informed decisions. #SatisfactionGuarantee #RealEstate Click here for details https://www.thecazagroup.com/
0 notes
Text
Happy Friday Everyone!
We are looking for a great tenant for our hot new Rental listing inside the Gotham building in downtown Ottawa which is in the best part of downtown as walking distance to restaurants , Transit and light rail and more. This place is perfect for a single person and has some amazing views
224 LYON ST #1302, Ottawa K1R 0C1
Listed For Rent at $1849+Hydro
Available December 1st
1 Junior Bedroom - 1 Bath - Open Concept - Amazing views
Concierge Service - Storage locker - Central location
If your looking for a high end building with concierge service then The Gotham in the heart of Ottawa's downtown business district will be the perfect fit. This sleek and open 1 bedroom, 1 bath unit comes with a large covered balcony with a great view & a place to enjoy morning coffees. Open concept living/dining room with high ceilings and wall to wall window with walk out to balcony brings loads of natural light. Kitchen has white counters, upgraded back splash, plenty of cupboard space, gas stove, dishwasher, built-in microwave/hood fan which are all stainless steel. Full bath with large walk-in shower with glass door, upgraded vanity and tile. In unit laundry and locker come with unit. Condo building features entertainment room with full kitchen and BBQ's on the patio. Walking distance to shopping, work, Parliament Hill and more. Pet friendly building. Book your showing today. Great run building in a great part part of downtown Ottawa
Book your showing today !
#tgif #friday #weekend #forrent #thegothamottawa #lyonstreetcondoforrent #downtownottawa #condoforrent #downtownrental #ottawacondo #ottawarealtor #ottawarealestate #soldbysorin
#ottawa#downtown#downtown ottawa#soldbysorin#the gotham ottawa#for rent#condo#ottawa condo for rent#downtown ottawa rentals#keller williams integrity
0 notes
Text
Bathroom Renovation Warehouse
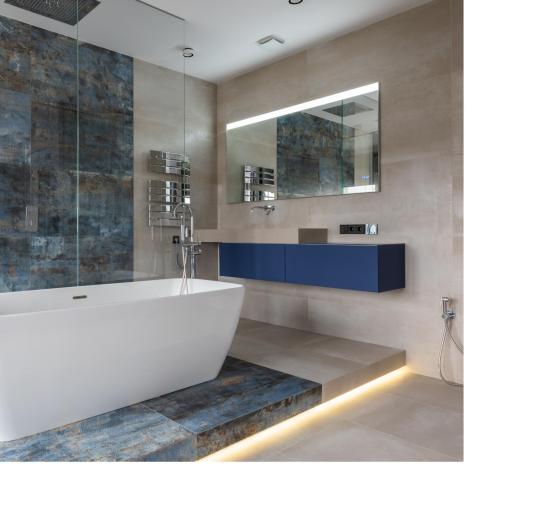
A bathroom renovation can boost your home’s value by up to 70%. A remodel addresses aesthetic changes and fixes structural problems like a rotting floor or leaking fixtures.
A good remodeling contractor knows exactly how to handle these snags without taking the project overlong. Prevent delays by preparing early and setting up an alternate bathroom.
Tile
Bathrooms offer plenty of choices for product selections including walls, floors, vanities, showers and tapware. It’s important to narrow down these selections based on your design and color scheme.
For this project the team selected PADAGONIA BLUE POLISHED 24X48 on the walls which showcases an amazing marble-inspired veined blue with a polished finish that reflects the light and makes the room feel bigger. On the floors, they chose WALKER PEARL a large format 8×48 porcelain plank tile that adds drama to the space.
A smaller space like a bathroom can afford to splurge on some upgrades. Adding heated floors or a smart shower can improve comfort and convenience. You should also consider storage spaces – cabinets, shelving and built in shower recesses are popular options.
Countertops
Countertops are a big part of a bathroom remodel and can be made of many different materials. Laminate is a popular option for its durability and low cost. It also comes in a wide range of colors and styles to fit any bathroom.
Marble countertops are a more luxurious option. They come in a variety of natural stone shades and patterns and can be honed or polished. They are durable and resistant to heat, but require regular sealing.
Concrete is another countertop material that can add a modern, industrial look to your bathroom. It is also budget friendly and easy to repair when it gets damaged. Quartz countertops are another high-end option that don’t need to be sealed. They are non-porous so they won’t stain and are bacteria-resistant.
Cabinetry
Cabinets are the perfect finishing touch for your bathroom remodel, upgrade or new build. Whether you are looking to replace your old vanity, add extra storage or create an entire new feature wall, you will find the ready-to-assemble bathroom cabinets you need at a bathroom renovation warehouse.
You will also be able to save money by ordering your toilets, sinks and bathroom vanities during the winter months. Many showrooms experience a slower period and are more willing to offer deals and flexible pricing. In addition, your contractors will have a more focused schedule and may be able to start your renovation project earlier than they might during the busy summer. This will help avoid unnecessary delays in your project and allow you to get started on the rest of your home sooner.
Plumbing
A full bathroom remodel requires a lot of plumbing and electrical work. And since these systems are often tucked behind walls in damp areas, unexpected corrosion and failure can send costs soaring.
Small leaks from aging pipes can grow to create a bumper crop of mold that needs a professional abatement, wall removal, and rework of the plumbing. And replacing 15-amp wiring with a dedicated 20-amp circuit to handle everything from hair dryers to toothbrushes and electric razors adds to the bill.
By shopping smartly at a renovation warehouse, you can save money on some of these costly surprises. Purchasing products in the winter, for example, means emptier showrooms and a chance to negotiate with designers and salespeople. And by shopping at a ReStore, you can help bring new housing to families in need.
youtube
source https://bathroomrenovationscairns.wordpress.com/2023/07/17/bathroom-renovation-warehouse/
0 notes
Text
Shelton Residence of Kansas City Features Terraced Gardens and a Sunken Courtyard


The Shelton Residence is built into a sloping site in Kansas City’s Westside neighborhood. The house has a U-shaped plan that encloses terraced gardens and a sunken entry courtyard. The courtyard allows the entry of natural light into each wing of the house and it provides natural ventilation to every room.

The main entrance to the house is from the alleyway that is roughly level with the rooftop. The roof of the house provides an even better view than the porch. You can also see here that the fence of the house has the same materials with the home’s exterior.
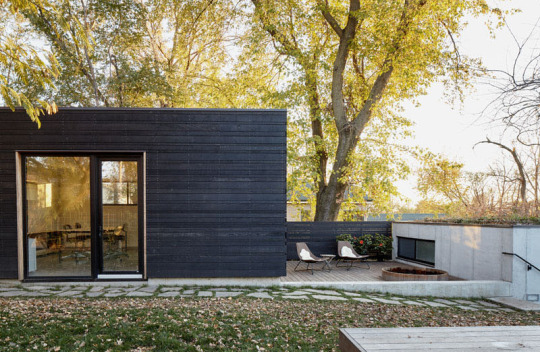
Located next to the garage is a back patio where an outdoor cedar soaking tub and a detached studio space with a steam shower is located. There is also a covered porch in the west facade of the house which hovers off of the limestone bluff twenty feet above street level. It overlooks the Westside treetops and the steep incline of Madison Avenue.

Large sliding glass and screen doors are used all throughout the house. It connects the kitchen, dining room and the living room to the courtyard and the porch. It can also provide the entire house with sufficient cross ventilation from morning till night.
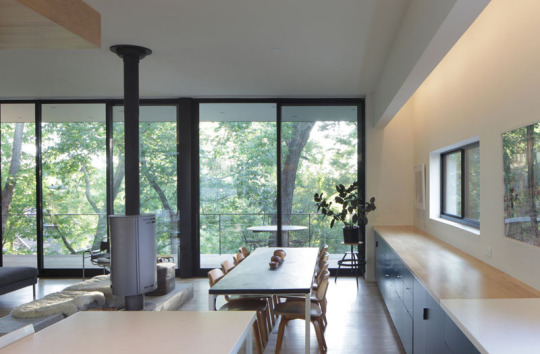
Seen here is the kitchen which is located next to the entryway. Navy blue cabinets run the length of the wall which is topped with white counters in the kitchen. There are wooden counters that help to define the dining area.

One attractive feature in the interior is this cabinet. It showcases a burst of color with bright pink and purple cabinetry. There is also a pocket door in the laundry while a hidden lighting in the ceiling creates ambient lighting.

A light and airy master bedroom which uses white, light colored walls and light wood. It is nice that it used simple black and white artworks that also made use of lightwood frames. Read Also: McLeroy Residence Features A Pool, Central Courtyard & Seamless Indoor-Outdoor Spaces

This one is the kids’ bedrooms which have been designed to be flexible. It can either be opened up to one another or the curtains can be closed to provide more privacy. Each bedroom features a hand-crafted loft bed that also doubles as an open closet and a homework station. Isn’t that nice?

Seen here is the master bathroom with small square tiles that cover the walls. It has a frosted glass screen which separates the bath/shower from the toilet and vanity.

The master bedroom, which we have shown you in one of the images above, has access to the porch that overlooks the landscape below it. Isn’t this a nice place to relax?
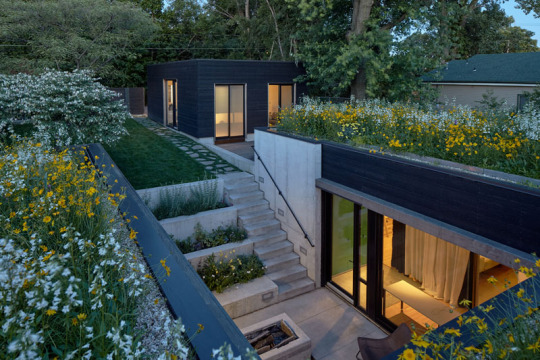
This is the highlight of the house- a terraced garden and a sunken courtyard. We are impressed with the way this outdoor area was designed.
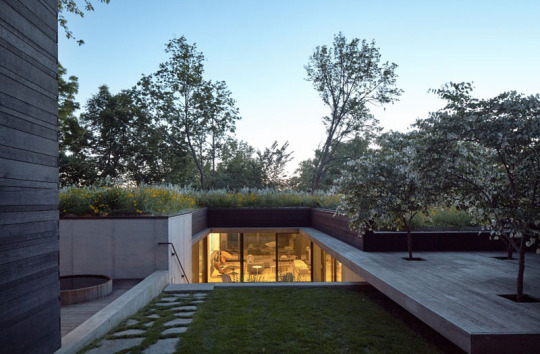
From the backyard and detached studio, the rooftop and the ‘U’ shape of the main house can be seen. Notice that there are also plants on the rooftop.

This is an entry courtyard that dips 6 feet below the backyard. Along the stairs is a terraced garden while a firepit welcomes guests to the home.

Another view of the home’s outdoor area including its rooftop garden. It is apparent that this one needed a lot of planning from the layout to the selection of plants. But it sure is worth the time and effort because it turned out really amazing! The house is designed by El Dorado Inc. which aims to achieve maximum energy efficiency with solar screening. It also used a super-insulated building envelope, in-line water heating, reclaimed lumber siding, and radiant floor heating. Because of this, the house isn’t just beautiful but it is also sustainable. This makes it an ideal home for anyone who aims to own a house that is environment-friendly, beautiful, and comfortable at the same time. For sure, you love the outdoor space of this house because of how creative it is. Can you tell me which features of the house you would apply in your own home?
Read the full article
0 notes
Text
7 Amazing and Creative Ideas for Bathroom Remodeling in Las Vegas

Bathroom remodeling is a fantastic opportunity to enhance the functionality, aesthetics, and overall appeal of your space. In vibrant Las Vegas, NV, where style and luxury go hand in hand, it's essential to embrace creative ideas that transform your bathroom into a haven of relaxation and elegance. In this blog post, we will explore seven amazing and innovative ideas for bathroom remodeling in Las Vegas. From luxurious fixtures to stunning tile designs, these ideas will inspire you to create a bathroom that embodies the spirit of Las Vegas while providing the comfort and tranquility you desire.
Spa-Inspired Retreat
Transform your bathroom into a spa-inspired retreat where you can indulge in relaxation and self-care. Incorporate features such as a freestanding soaking tub, a rain showerhead, and a built-in bench or seating area. Install dimmable lighting and add candles or soft lighting fixtures to create a soothing ambiance. Consider integrating natural elements like stone accents, wood textures, and plants to bring a sense of tranquility and serenity to your spa-inspired bathroom.
Glamorous Hollywood Style
Embrace the glitz and glamor of Las Vegas by designing a bathroom inspired by Hollywood aesthetics. Incorporate luxurious materials such as marble countertops, crystal chandeliers, and ornate mirrors. Install vanity lighting fixtures that resemble those found in dressing rooms. Consider a vanity area with a Hollywood-style makeup mirror and ample storage for your beauty essentials. Create a show-stopping focal point with a statement bathtub or a walk-in shower with custom tile work.
Modern Minimalism
If you prefer a clean and minimalist look, opt for a bathroom design that exudes modern simplicity. Choose sleek, geometric fixtures with clean lines and minimalistic hardware. Use a monochromatic color palette with neutral tones or bold contrasts to create visual interest. Install wall-mounted storage solutions to maximize space and keep the area clutter-free. Consider frameless glass shower enclosures and floating vanities to enhance the open and airy feel of the bathroom.
Desert Oasis
Incorporate the desert-inspired beauty of Las Vegas into your bathroom design by embracing a desert oasis theme. Choose earthy colors like sandy beige, warm terracotta, and dusty blues. Install a rainforest shower head and create a waterfall feature for a unique bathing experience. Incorporate natural elements such as stone accents, succulent plants, and pebble flooring. Consider adding a touch of luxury with a freestanding copper bathtub or a custom-designed vanity with a desert-inspired pattern.
High-Tech Haven
Bring the latest technology into your bathroom to create a high-tech haven. Install smart features like voice-activated lighting, temperature-controlled shower systems, and mirror-integrated touchscreens. Incorporate Bluetooth speakers for immersive music experiences while you relax in the bath. Consider installing a smart toilet with features like heated seats, automatic flushing, and bidet functionalities. Embrace the convenience and luxury that technology can bring to your bathroom experience.
Vintage Charm
If you appreciate classic aesthetics, opt for a vintage-inspired bathroom design. Choose fixtures with elegant curves, such as a clawfoot bathtub or pedestal sink. Incorporate vintage-inspired tile patterns, such as black and white hexagonal tiles or subway tiles with contrasting grout. Install vintage-style lighting fixtures and ornate mirrors. Add charm with antique-inspired accessories like towel racks, soap dishes, and faucets. Consider a freestanding vanity with intricate detailing to complete the vintage look.
Eclectic Ecstasy
Embrace your creativity by designing an eclectic bathroom that blends different styles, colors, and textures. Mix and match patterns, materials, and finishes to create a visually captivating space. Combine modern fixtures with vintage-inspired accessories. Experiment with bold colors and unexpected combinations to make a bold statement. Incorporate artwork, unique lighting fixtures, and eclectic decor items to add personality and character to your bathroom.
Conclusion
Bathroom remodeling in Las Vegas, NV, presents an opportunity to infuse your personal style and creativity into a space that reflects the city's vibrant energy. Whether you prefer a spa-inspired retreat, a glamorous Hollywood-style bathroom, a minimalist oasis, a high-tech haven, a vintage charm, an eclectic design, or a desert-inspired sanctuary, there are endless possibilities to explore. With these seven amazing and creative ideas, you can transform your bathroom into a captivating and functional space that elevates your daily routine and adds value to your home. Embrace the spirit of Las Vegas as you embark on your bathroom remodeling journey and let your imagination run wild.
GI Construction offers a range of creative ideas for bathroom remodeling in Las Vegas, allowing you to transform your space into a personalized sanctuary that reflects your style and meets your needs. Whether you prefer a spa-inspired retreat, a modern and glamorous design, a desert oasis, a contemporary elegance, a vintage charm, or a smart and functional bathroom, GI Construction has the expertise and vision to bring your ideas to life. With our commitment to quality and customer satisfaction, you can trust GI Construction to create a bathroom that not only enhances your daily routine but also adds value to your home.
#Bathroom Remodeling in Las Vegas#Bathroom Remodeling Las Vegas#bathroom renovation#Bathroom Remodeling
0 notes
Text
Home for Sale in Glendale AZ with Pool
Check out this newly listed home for sale in Glendale, AZ by Angie Perez. For more information, contact Angie at 602.377.5394 or visit the property website at https://angie.thecascadeteam.com/6556169
youtube
7215 W. Union Hills Drive - Glendale AZ 85308
This luxurious custom 5 bedrooms and 3.5 bath home, located in the Secluded Acres community, is one of a kind! The property spans over 3/4 of an acre and boasts a private courtyard entrance with a water feature, ornate drive-through gates, and a circular brick paver driveway. Upon entering the foyer, one can appreciate roman pillars, coffered ceilings and the open floor plan with multiple French doors that provide a view of the resort-style backyard. The Chef's kitchen is fully equipped with custom cabinetry, beautiful granite countertops, stainless steel appliances, and a large island with seating. The kitchen opens into the family room with an awe-inspiring beamed tray ceiling, stone gas fireplace, and wet bar area to enjoy your evening beverage. The primary bedroom has coffered ceilings, French doors that lead to the backyard, and a lavish, spa-like en-suite bath with a custom-travertine tiled shower, soaking tub, granite countertop dual sinks, and vanity. The remaining 3 bedrooms in the main house are spacious with the secondary bath off of the bedrooms. Welcome to paradise! The resort-style backyard is perfect for entertaining, with a large open patio, pergola with a masonry fireplace, built-in BBQ and island with travertine countertops, water features, mature foliage, citrus trees, gardening area and sprawling grass throughout the yard. The heated/cooled pebble interior pool has a swim-up area, a relaxing sun shelf, a serenity waterfall, and an infinity edge design. Additionally, the backyard has a sport court for basketball, an in-ground trampoline, and grass area for fun activities like corn hole and badminton. The property also includes a separate guest house overlooking the pool, which has its own full kitchen, family room, a large bedroom with a walk-in closet, full bathroom and its own laundry room. The 8-car garage, which includes an RV garage, provides ample space for parking and storage for all your toys! The location of the property provides easy access to the 101 freeway, shopping, restaurants, and all that the north valley has to offer. Call for a private showing of this amazing home today!
#5bedrooms
#glendaleaz
#homesforsale
#arizonahomesforsale
#arizonahomes
#tctrealestate
#angieperez
1 note
·
View note
Photo
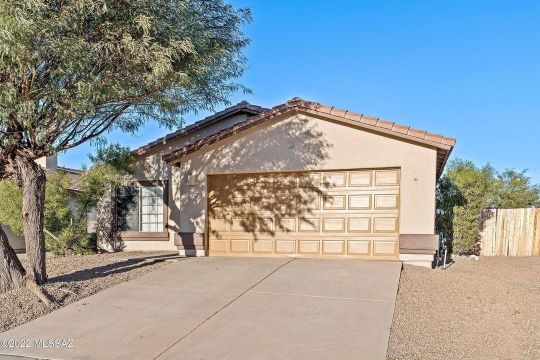
Open House! Swing by today from 10AM-3PM if you see those signs off Silverbell. This home backs up right to the Santa Cruz river! $339,999 | MLS: 22229084 6514 W Plomosa Place Tucson, AZ 85743 Move-in ready home in desirable Continental Ranch with amazing panoramic views. This 3 BD/2 BA/1,373 Sq.Ft home offers a separate living area w/dining space, family room w/fireplace & casual dining space off kitchen. NEW exterior & interior paint, NEW carpet, landscaping rock, AC '17 & tile throughout (carpet bedrooms). Kitchen has plenty of cabinet & counter space, stainless steel refrigerator & dishwasher & island. Master suite is spacious w/separate shower/garden tub, dual vanities & walk-in closet. Huge backyard w/room for your ideas backs to common area w/amazing mountain views! Property Features: 3 Bedrooms 2 Baths 1373 Square Feet (approx) Built in 1998 Cody Lopez and Abby Roos Dove Mountain Office 12080 N. Dove Mountain Blvd., #100 Marana, AZ 85658 (520) 904-2303 [email protected] Download my Mobile App at: longrealtyapp.com/codylopez To Search Properties for Sale throughout Arizona, visit: CodyL.LongRealty.com #home #realestate #arizona #tucson #marana #orovalley #catalinafoothills #vail #sahuarita #greenvalley #longrealty Listing Courtesy of John Billings (at Tucson, Arizona) https://www.instagram.com/p/ClttrroPfnG/?igshid=NGJjMDIxMWI=
#100#home#realestate#arizona#tucson#marana#orovalley#catalinafoothills#vail#sahuarita#greenvalley#longrealty
0 notes
Text
Zee Architect - An Interior Designer
Zee Architect is Best Interior Designing Company in Patna. Some Interior related points are:
Lighting
In order to make sure that you have good lighting in your home, there are many different options to consider. There are lights specifically designed for bathrooms, kitchen, bedroom, laundry room, etc., and even ones that are portable and work great in a closet or garage. One thing to keep in mind is that LED lighting is much friendlier to the environment than traditional incandescents. You should always look for CFL bulbs if possible. These bulbs use 75% less electricity and last 10 times longer.
Flooring
A floor covering can really change how a space looks and feels. For example, wood floors can add warmth to a cool room while tile floors can create a modern vibe. If you’re looking to update your bathroom floor, consider going with ceramic tiles. Not only do they come in many styles, colors, shapes, sizes, and patterns, but they also help insulate the room and prevent moisture from seeping in.
Ceiling Fan
Ceiling fans are amazing little gadgets and are perfect for cooling down any room. While installing them may seem intimidating, it’s actually easier than you think. Depending on where the fan is located, just follow these steps: 1) Attach a flexible wire or cord to the ceiling fan motor; 2) Tie a knot in the end of the wire/cord so that you can attach it to a power outlet; 3) Plug in the fan to the power outlet; 4) Turn the switch on and enjoy!
Bathroom Vanity
Bathroom ( Best Interior Designing Company in Patna ) vanities are an under-appreciated item, but they are a necessity. A vanity helps maximize space in a small bathroom and adds visual interest. Your first step is to choose what type of vanity you want (over-the-counter, storage, double sink, etc.). Next, get rid of anything unnecessary. Finally, install your chosen vanity. Here are some things to keep in mind when choosing a vanity: Choose a large area over a smaller one. Also, avoid using clear glass, since it lets light shine right through, making you feel as though you are being observed. Instead, opt for etched glass or frosted glass.
Storage Options
Storage options are a great way to save space and organize items. Small baskets, shelves, drawers, and cabinets are all great ways to store items away. And don’t forget about the built-in storage option – closets and under sinks are two great places to stash extra toiletries, grooming products, and linens.
Shower Curtain Rods
Shower curtains are a nice way to hide unsightly shower rods. Also, if your shower rod is not in keeping with the rest of the decor, then it might be time to replace it. Many people prefer metal shower curtain rods over plastic. However, if you are trying to match the style of your house, you can go either way. Either way, shower curtain rods can range anywhere from $10-$100 depending on their size and material.
Towel Organizer
Towels are never fun to find when you need them, but a towel organizer makes it easy to keep track of towels, washcloths, bath mats, hand towels, and more. They also allow you to easily grab a specific towel without having to search around the whole room. For those who are handy, you can make your own towel organizers, but for those who aren’t, there are plenty of options pre-made.
Contact Us
Zee Architect is Best Interior Designing Company in Patna.
1 note
·
View note
Photo

🏠 *Just listed in Laurel Canyon / 152 Longleaf Drive Canton GA 30114 -$599,900* -- This is an amazing, better than new home ready to move right in and make it your own. Foyer welcome guests into this one and half story home on .65 acre. Formal dining room. Two story great room, with natural light beaming through, gas fireplace with stone surround and mantel. Kitchen and great room flow as one with eating area, stained island with granite counters and sink. Gorgeous cream cabinets with custom drawer pull outs. Stainless steel appliances including a gas range, built in oven and microwave, dishwasher (all appliances have hardly been used). Walk in pantry. Laundry room off kitchen with built in cabinets. Master on main with trey ceiling, ensuite bath with separate tub/shower, white cabinets, double vanity and huge walk in closet. Upstairs boasts two additional bedrooms with ample closet space, hall bath with white cabinets, granite and tile surround tub, oversized linen closet and large walk in closet in hallway, perfect for storage! Home contains a whole home air and water purifier system. Security system complete with window alarms and exterior cameras. Backyard backs up to the Laurel Canyon golf course. Why wait to build brand new when you can have it all with this home. -- Link to full listing - https://matrix.fmlsd.mlsmatrix.com/matrix/shared/dnK5l9X5HXc/152LongleafDrive Contact us for more INFO or to see this property today! [email protected] / 678-445-7369 www.WebbRealEstateTeam.com #justlisted #newlisting #cherokeecountyga #cantonga #realestate #houselisting #laurelcanyon #webbrealestateteam #drakerealty 🔑 (at Canton, Georgia) https://www.instagram.com/p/CkJTiIYrWz4/?igshid=NGJjMDIxMWI=
#justlisted#newlisting#cherokeecountyga#cantonga#realestate#houselisting#laurelcanyon#webbrealestateteam#drakerealty
0 notes
Text
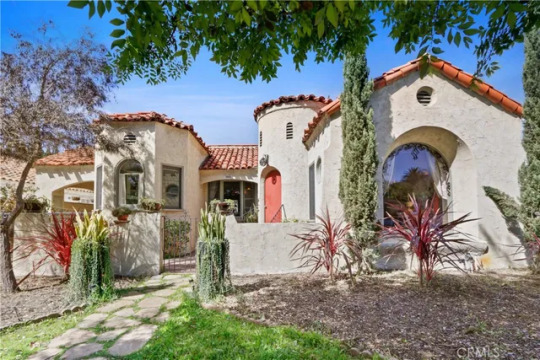
This 1928 Spanish Revival in Long Beach, CA has so many wonderful retro features that are preserved. 3bds, 2ba, $1.02M.
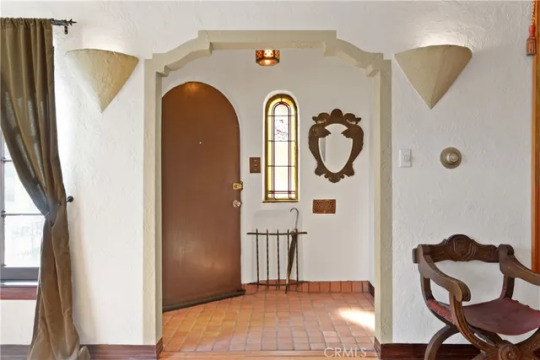
Small foyer with a fancy carved arch and sconces sculpted into the wall. I've never seen anything like that.
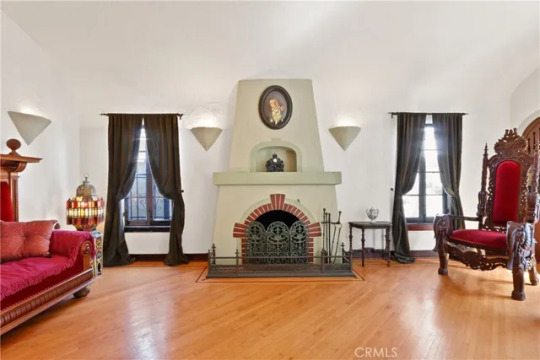
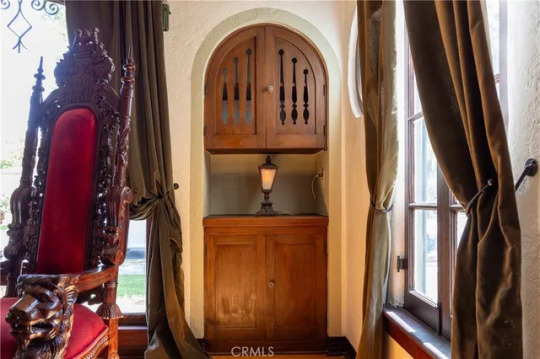
But, look, there're more. Beautiful Spanish style fireplace and a recessed built-in bar.
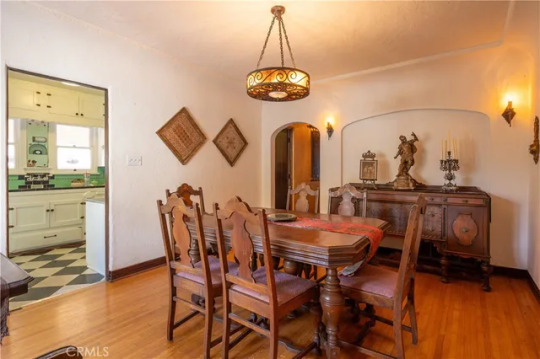
The dining room has a shallow recessed wall niche that's just big enough to highlight a sideboard.
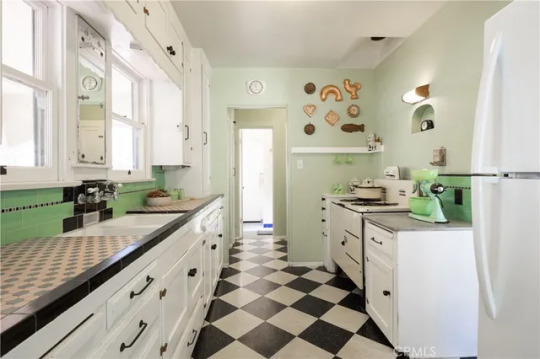
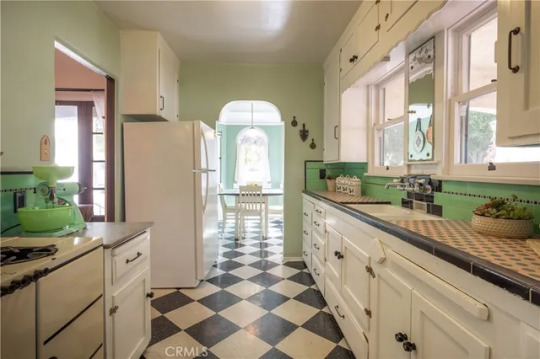
Check out this wonderful original kitchen. Vintage stove, cabinets, tile, everything. I have to appreciate how the owners took such good care of it.
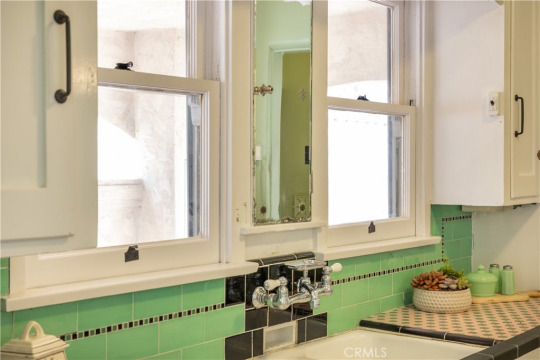
Original backsplash and faucet.
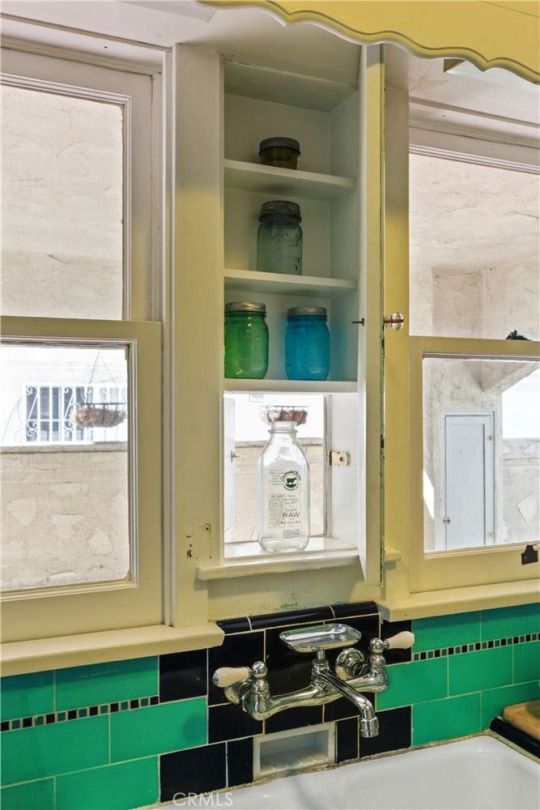
The mirrored door opens to the old milk delivery window. They must've put that little plastic shelf in the wall for steel wool soap pads (when everyone knows that you simply put them back in the box and they're good as new).
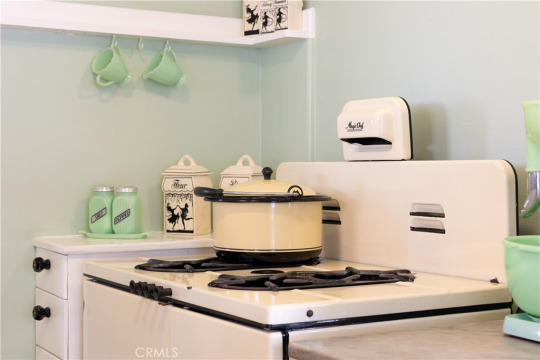
Wonderful vintage stove.
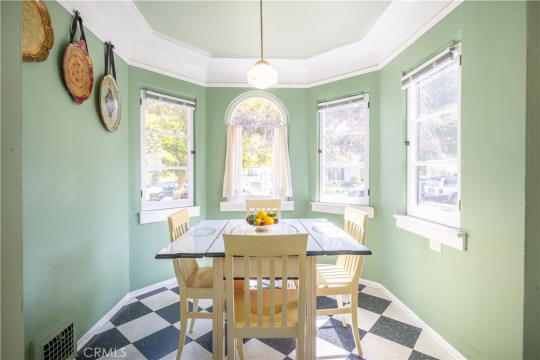
What a lovely, sunny kitchen dining space.
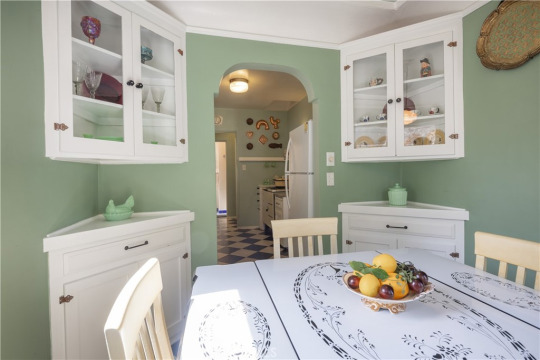
And, look, it has 2 corner cabinets.
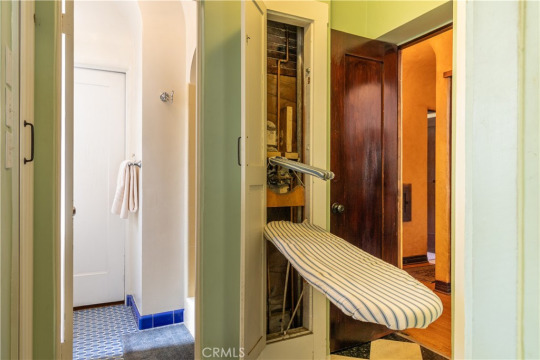
Check this out- not only does it have a folding ironing board, but it has a little board for sleeves.
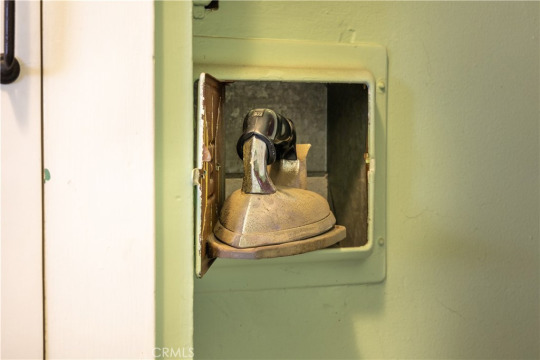
And, look at this- a little galvanized metal lined cabinet for the iron. I wonder if the vintage iron will convey.
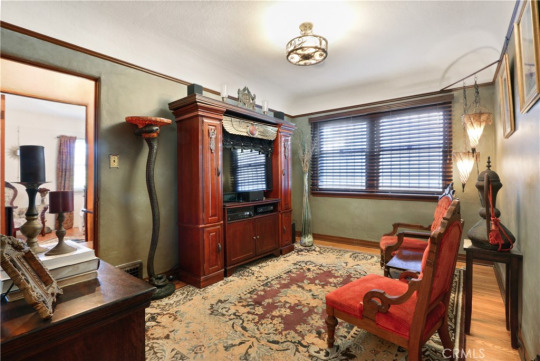
TV room. (Could they have chosen more uncomfortable chairs?)
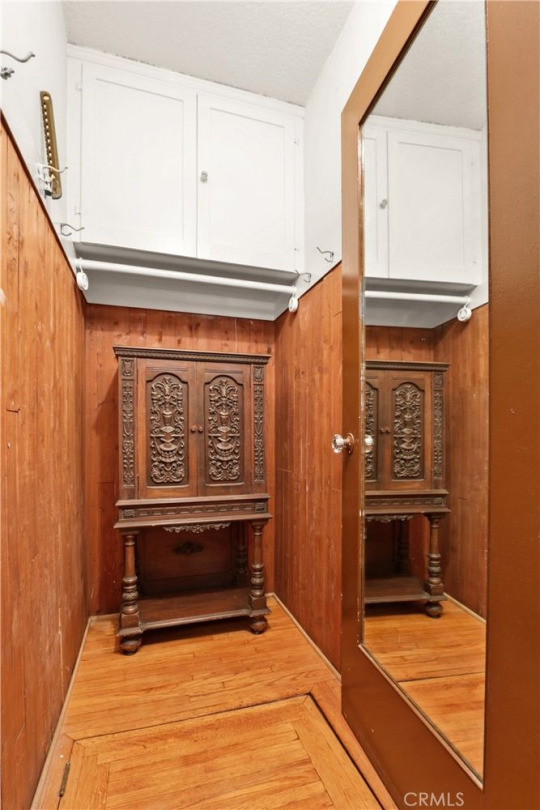
Now, here we are in a closet.
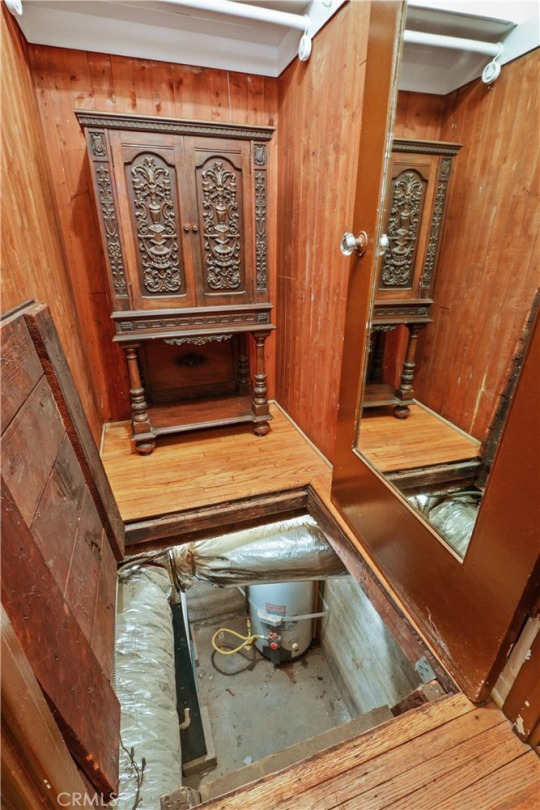
A trap door in the floor opens to the basement. Since I only see one step, it must have a ladder.
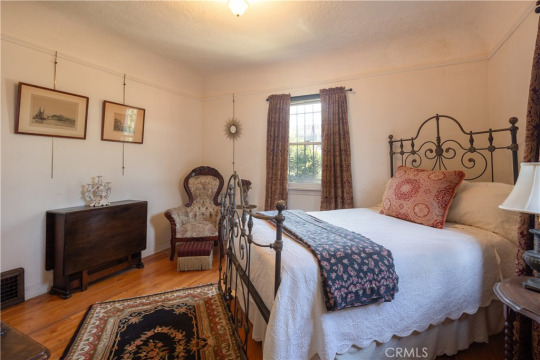
This bedroom is lovely, but it's not very big since they have the bed on an angle.
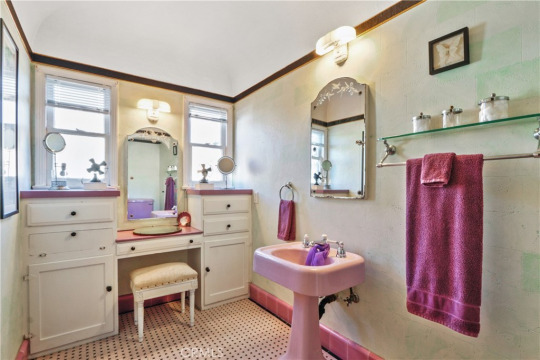
The bath! It has a big built-in vanity table.
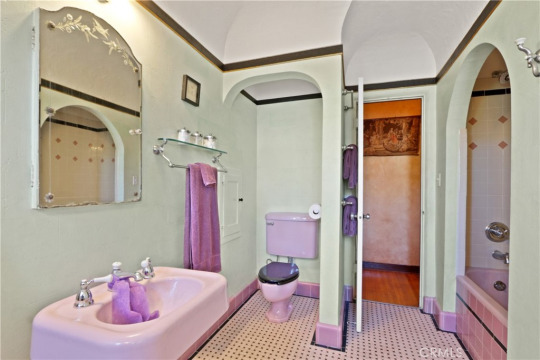
And, orchid plumbing fixtures. I've seen vintage colored sinks and tubs, but they always have a new white toilet. They may have gotten this toilet from an architectural salvage yard.
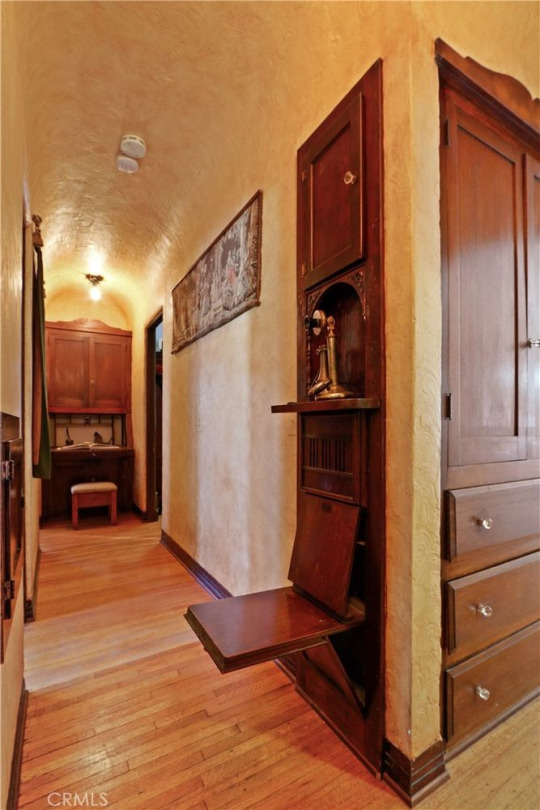
In the hall, ahead, there's a built-in desk. On the left is a built-in armoire. And, there's also a phone niche with a folding seat.
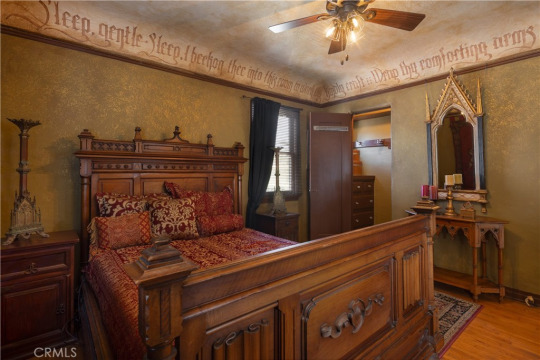
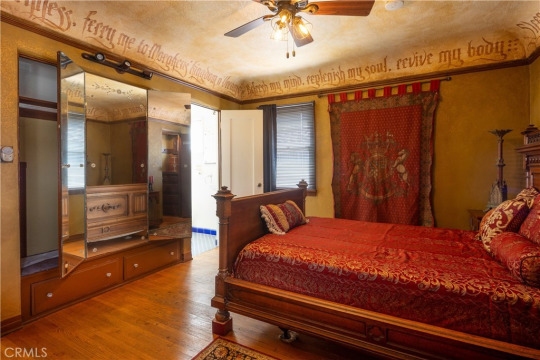
The primary bedroom is so royal looking. It looks like Old English around the ceiling border. And, look at the built-in with the pull-out mirrors.
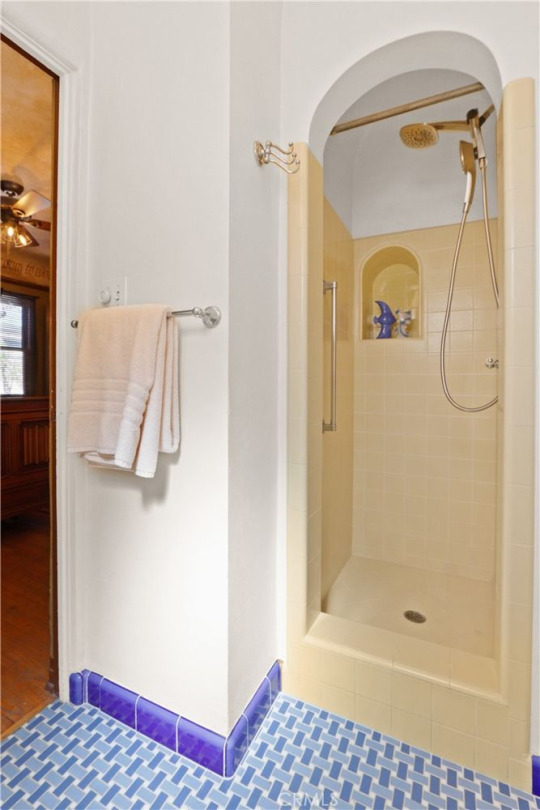
Beautiful vintage shower room.
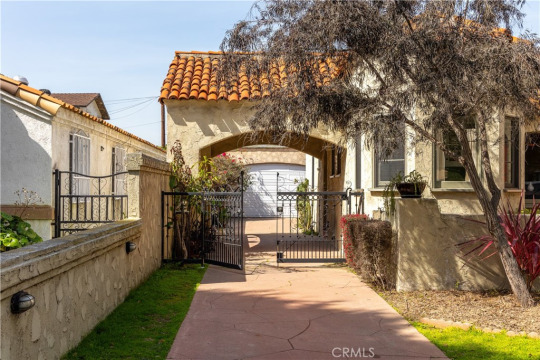
This home is amazing- gated driveway with porte cochere and 2 car garage.
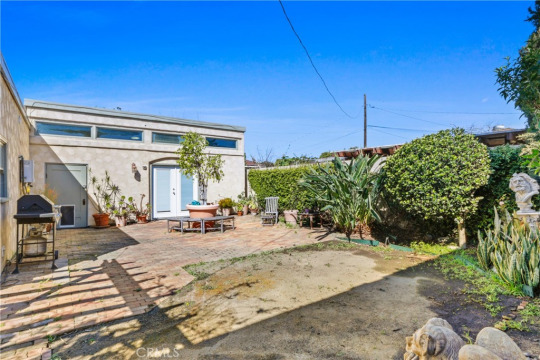
In the large yard is an addition.
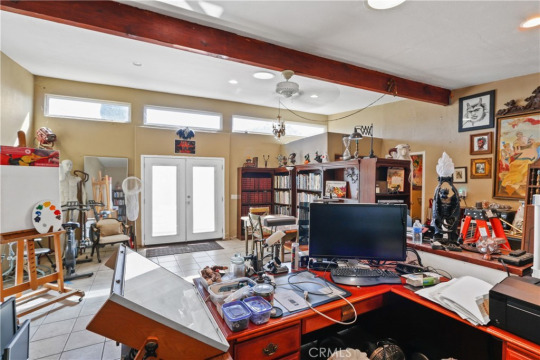
It's a large addition and has this great studio, plus 2 other big rooms that use for storage.
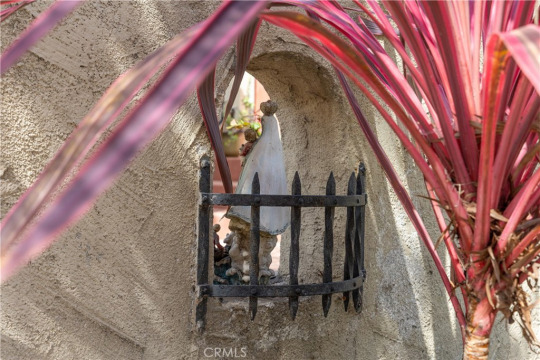
And, look at this detail in the wall outside- a little gnome niche.
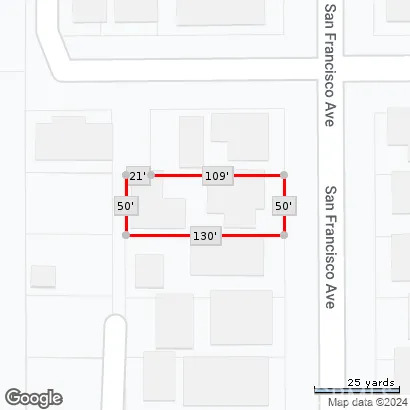
The lot is .15 acre.
https://www.compass.com/listing/1985-san-francisco-avenue-long-beach-ca-90806/1532701137276580849/
162 notes
·
View notes
Text
Apartments in winston salem nc

Apartments in winston salem nc professional#
The apartment community is located near Hillcrest Center Circle, S. You deserve the best in living in an apartment, and their culture offers them a very engaging lifestyle. The apartment community also features alarm systems and online payments for its residents. The apartment features a furnished kitchen with all major appliances, central air conditioning, a heating system, full-size washer and dryer connections, a swimming pool open year-round, and more. Their associates are ready to assist you with a virtual or in-person tour anytime during open hours. The apartment has a perfect floorplan in one of their spacious renovated one, two, and three-bedroom layouts. The Stratford at Hillcrest Towne Center is a sophisticated, well-established apartment in Winston Salem. Valet Waste Service, 24-Hour Business Resource Center, Resident Car Care Center, Shimmering Pool with Sundeck, Clothes Care Center, Detached Garages, Complimentary DVD Library, 24-Hour Fitness Center, Leash-Free Pet Park, Cornhole Playing Field, On-Site Storage, Dry Cleaning Drop-Off & Wood Inspired Floors
Apartments in winston salem nc professional#
The apartment community is conveniently located on the fringe of the Hanes Mall professional district. Burke Ridge Crossing offers, from the wide selection of oversized, elegantly designed floor plans with modern conveniences, to lavish community facilities. From their smiling faces to helpful demeanors, their service is unparalleled. Burke Ridge Crossing is the apartment community where professional aspirations exceed your expectations. Residents can enjoy their favorite DVD library selection, big screen multi-media theatre, and surfing the web by the pool. Burke Ridge Crossing Apartments also offer a fully-equipped fitness center, WiFi cafe with a complimentary gourmet coffee bar, black kitchen appliances with faux granite countertops, and more. The apartment community delivers various spacious, elegantly built floor plans with modern conveniences. Roommate Friendly Floor Plans, Sprinkler System/Smoke Alarms, Upgraded Flooring, Spacious One, Two, Three Bedroom Residences, 9 Foot Ceilings, Garages and Storage Available, Garden Tubs/36” High Vanities, Walk-Through Kitchen, Ceramic Tile Foyers, Breakfast Bar, Oversized Windows, Private Porches/Balconies & Crown Moldingīurke Ridge Crossing Apartments is a luxurious and spacious apartment in Winston Salem. They also offer all the luxuries you deserve and make it easy to tour their apartment homes in Winston-Salem. They provide a 24 hours emergency maintenance. The apartment is just minutes away from dining and shopping venues and near interstate I-40 and Highway 421. Car care center with vacuum, package and parcel acceptance and corporate furnished apartments available. Brookberry Park Apartments provides complimentary coffee and tea bar. They offer a sparkling pool with sundeck, Wifi access, smoke-free amenity area, fitness center, pet park with agility equipment and grooming station, and more. Their office team is ready to greet you and answer all your questions, and maintenance gets the job done quickly and accurately. The apartment community features spacious one, two, and three-bedroom apartments with various amenities at amazing prices. Brookberry Park Apartments is one of the best and most luxurious apartments in Winston Salem.

0 notes
Photo

-| NEW LISTING |- 1123 Woodside Ln, #Greeneville, TN • 4 bdrm, 2 bath • #RisingRanchRemodel >> Detailed property website here >> 🦁 https://www.thelionlisting.com/properties/1123-woodside-dr/ Refreshed, remodeled, and ready for you! This charming home with covered parking has been professionally updated with beautiful hardwood-look flooring and new carpeting throughout. Large windows give the living room ample natural light, making it a warm and welcoming space for relaxing; and a comfortable den with built-in shelving provides even more space for lounging and entertaining. In the large kitchen, you'll enjoy new butcher block countertops, bright white subway tile backsplash, new stainless-steel appliances, and an adjacent dining room/breakfast nook, all with beautiful new flooring. Both full bathrooms are equipped with new vanities, lighting and plumbing fixtures, and much more! The new, spacious back deck overlooks the back yard and offers amazing views of the surrounding countryside and nearby mountains. In addition to all these wonderful features, the home is located at the end of a quiet cul de sac, just minutes from downtown, Greeneville High School, Niswonger Performing Arts Center, and many more amenities and attractions. Don't miss your chance to see this home in person. Set up your showing today! #tennessee #homesweethome #EastTennessee #TriCities >> List with #TheLion! 🦁 Call #Cory today for your showing 423.273.5133. Each office is independently owned and operated. ---------------------------------------- Cory Parsons, #TheLion 🦁 eXp Realty, LLC / ICON AGENT 423.273.5133 [email protected] 888 . 519 . 5113 x450 3401 Mallory Lane #100 Franklin TN, 37067 (at Greeneville, Tennessee) https://www.instagram.com/p/CjLBlscrYHN/?igshid=NGJjMDIxMWI=
0 notes