Text
Barn House in Australia: A Stunning Contemporary Barn Inspired Home
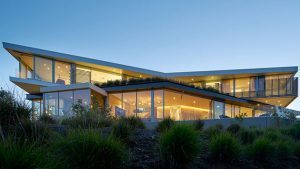
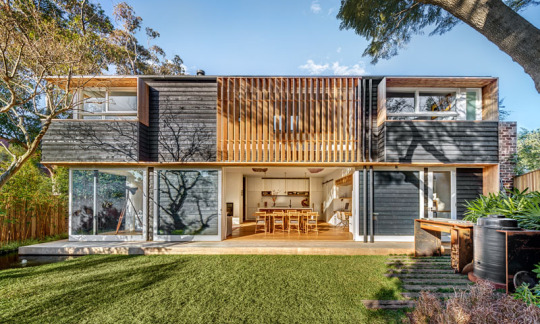
This home in Sydney, Australia, has been designed for a young family that wanted a home that would be robust and persevere the wear of everyday life.
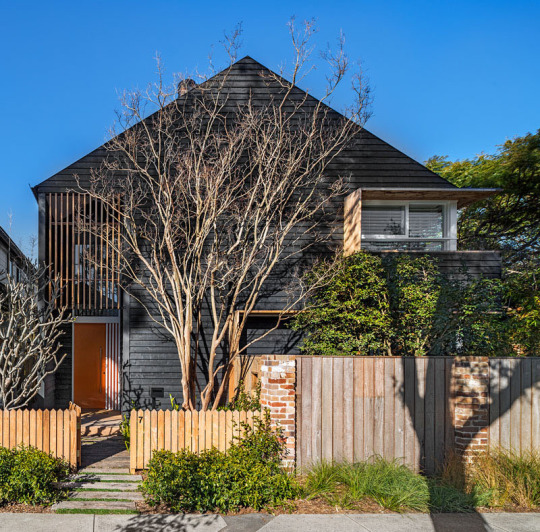
The design of the home, which is located on a triangular shaped lot, was a collaboration between the home owner, the design team from Clayton Orszaczky, and the builder, Robert Plumb Project.
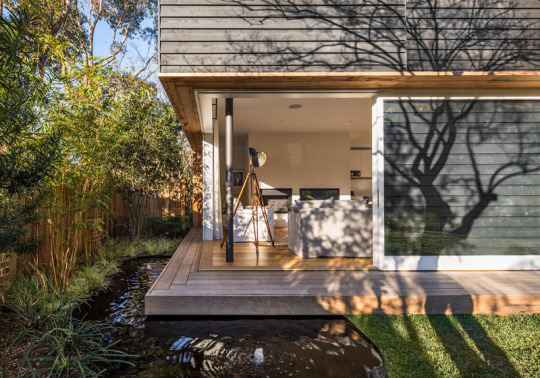
From the street, the house may appear dark because of its color but it is surprisingly bright and open on the inside. The interior is like the exact contrast of the exterior. What you can see here is a comfy looking chair with an ottoman. On the wall is a wooden shelf that has blue colors in it.
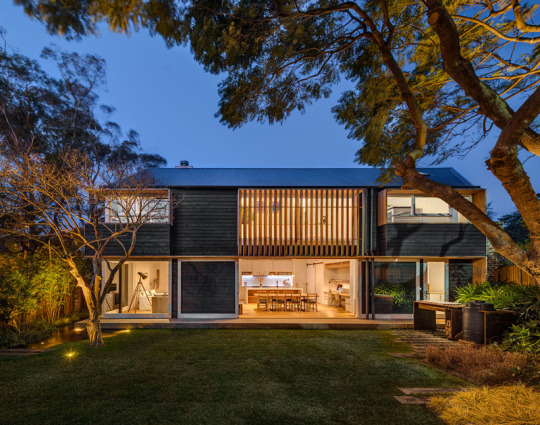
Using a palette of recycled brick, brass, internal timber lining boards, solid timber, and rough sawn tactile cladding reminiscent of shou sugi ban, the home has a contemporary and warm feeling to it.
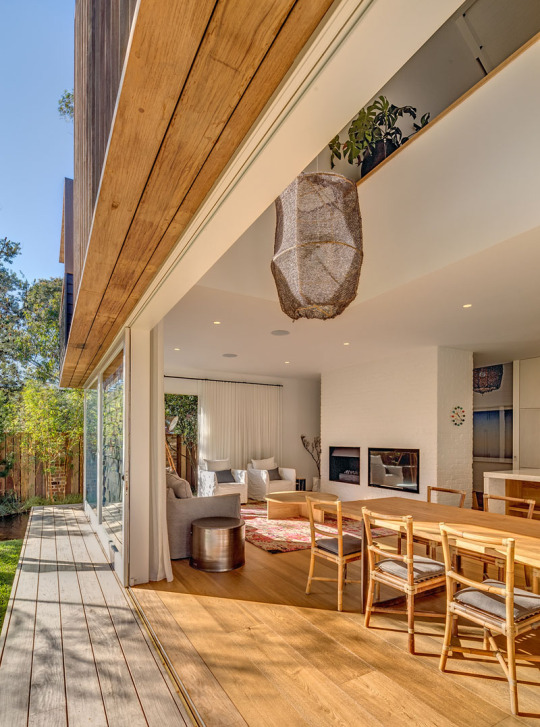
The clients ideas originated from photos of the simple timber hipped roof structures seen in the landscape of Greenland and evolved to absorb influences from traditional Japanese timber architecture and the iconic forms of barn architecture. Read Also: Hupomone Ranch: A Beautiful Contemporary Barn House in California
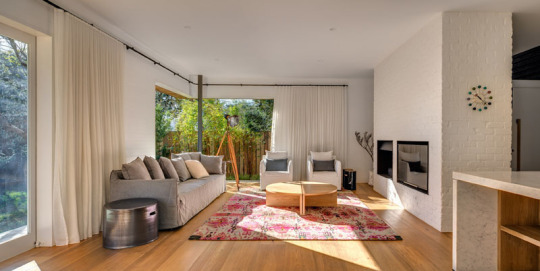
Inside the home, the interiors have been designed by Romaine Alwill of Alwill Interiors. The living area, dining and kitchen all share the same space that’s open to the backyard. A built in fireplace and television make for a cozy living room, and when it gets too sunny, curtains can be drawn to provide shade.
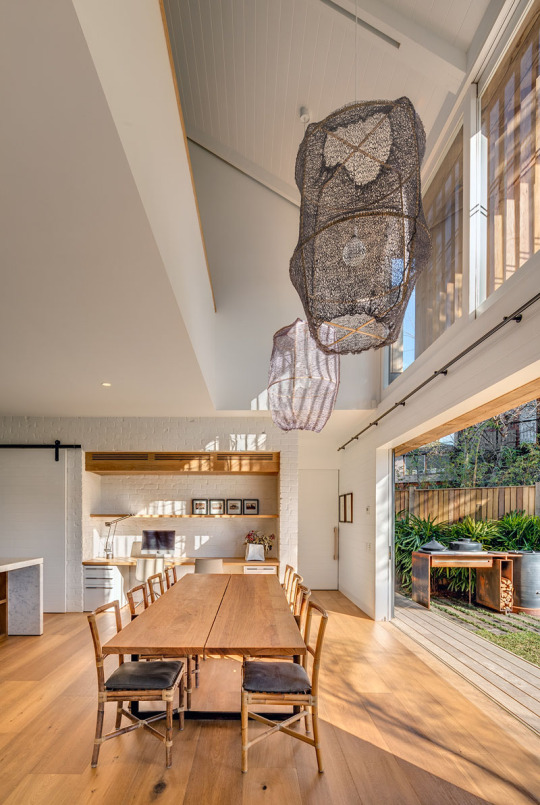
As with many Australian homes, indoor/outdoor living is often included in the design, and in this home they have achieved this by having a sliding doors next to the dining table that open directly to the landscaped backyard, designed by William Dangar and Associates. There’s also a BBQ area for cooking outside.
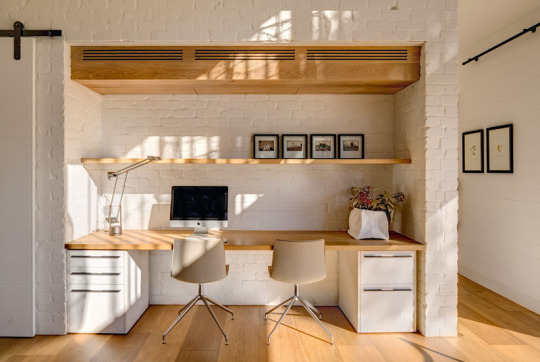
There’s also an area for working, that’s large enough for two people to work side by side.
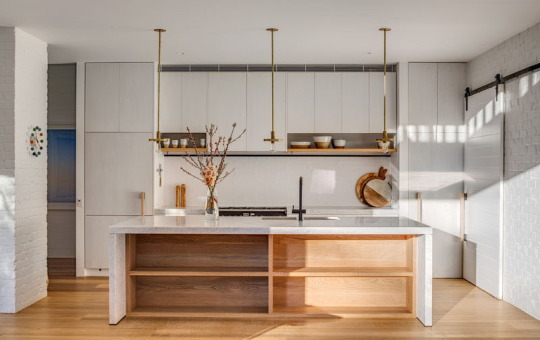
In the kitchen, the island has exposed storage and an overhang makes it possible for people to sit at while helping with food prep.
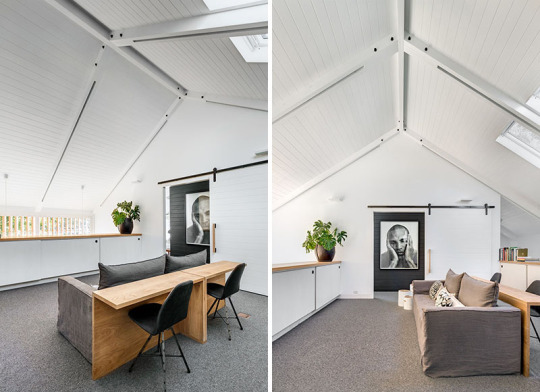
Upstairs, there’s a lounge area where you can see the barn influence, with exposed beams, a pitched roof and skylights.
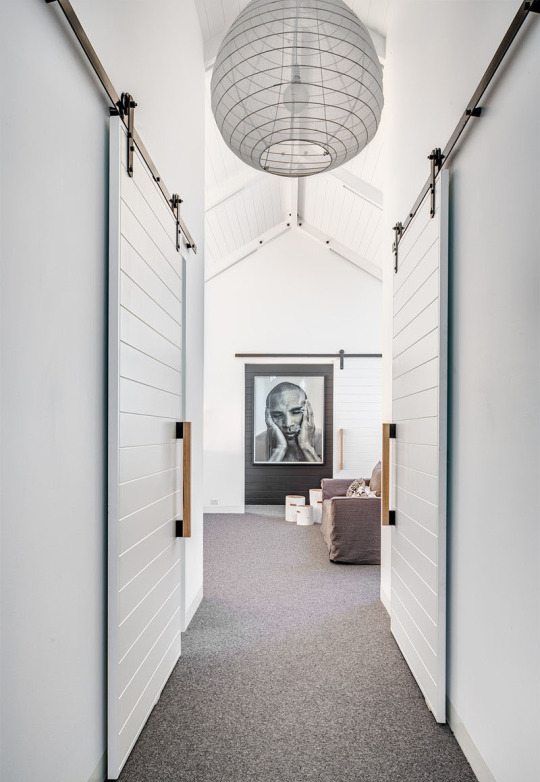
The home owner also wanted barn doors on exposed tracks, brass fixtures, and textured surfaces, which you can see have been included in these next photos.
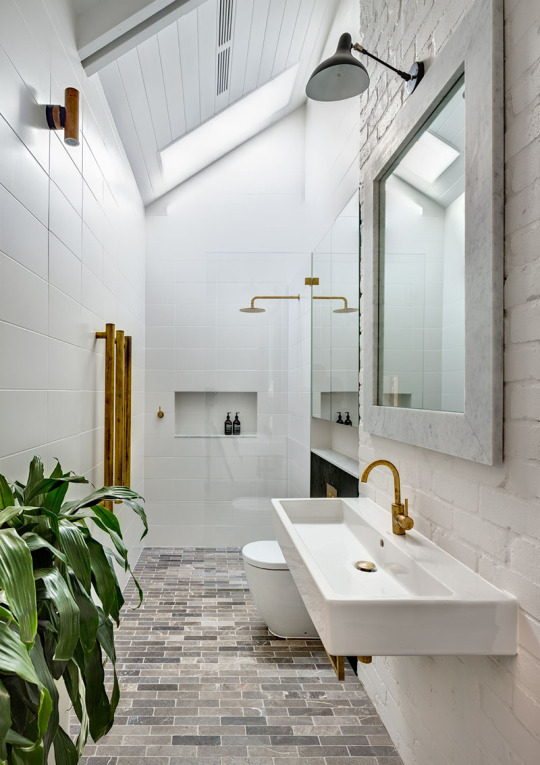
In the bathroom, white walls and ceilings make the brass accents and black cabinetry stand out. A skylight provides plenty of natural light to the space.
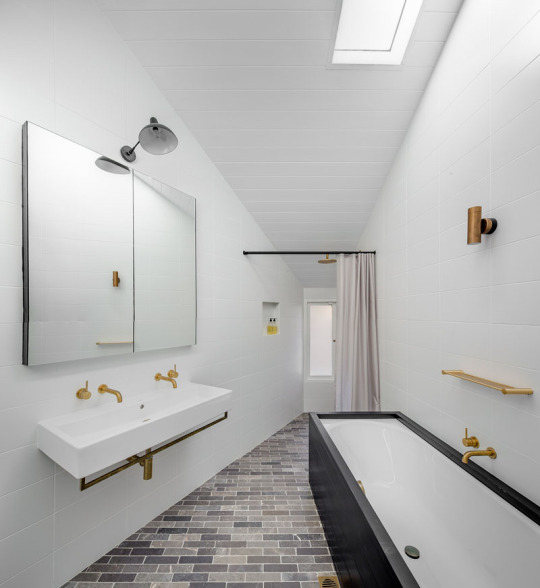
In the second bathroom the color palette is the same as the first bathroom, and a bath has been added to the space.
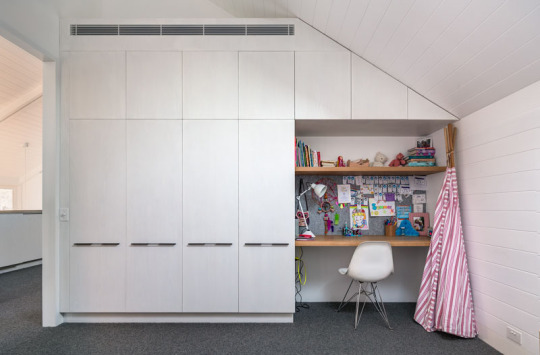
Custom built-in cabinetry makes the most of the space, and a small desk is perfect for homework.
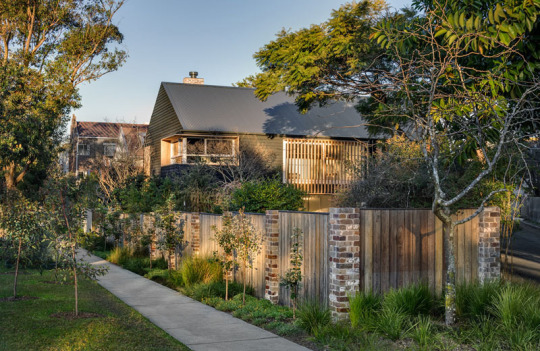
Back outside, here’s a view of the side of the home where you can see that the windows are surrounded by timber shadow rails and screens, and the fence is a combination of wood and bricks to match the home.
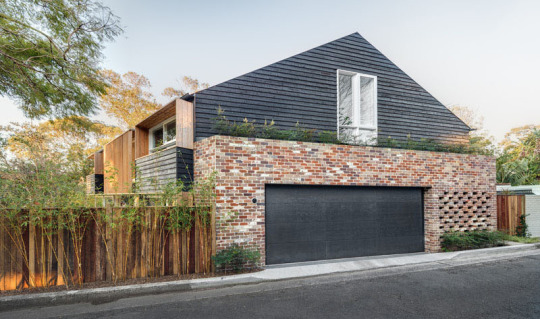
On the other side of the home is the garage, surrounded by recycled brick. Who would think that a contemporary barn can actually look this beautiful? This is indeed an amazing project by Clayton Orszaczky who managed to come up with a gorgeous home with a contemporary barn style. You can see that everything in the house is well arranged and it used furniture and decors that fit to the desires of the client. You can also see that it has a nice outdoor surrounding and it would really be good to look at it while inside the house through glass windows. Aside from that, it also used various materials from wood, glass, to bricks. Such a nice home, right?
Read the full article
0 notes
Text
House In Messaria: A Stunning White Modern Home in Greece
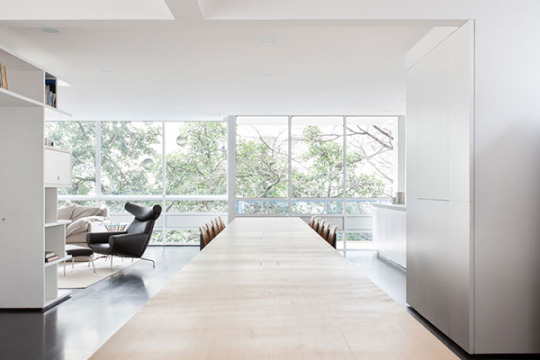
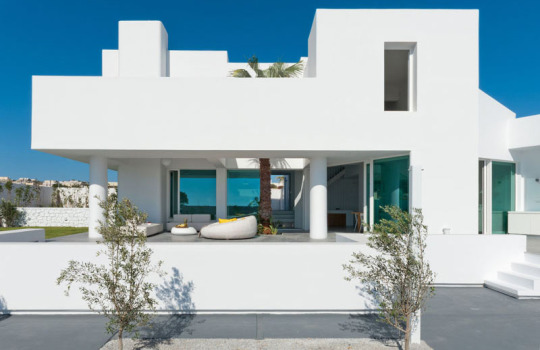
Kapsimalis Architects designed this new modern summer house in Santorini, Greece. It sits on a slightly sloped site. Notice that it used straight lines in its design with large windows that provide views of the sea.

The design of the house isn’t that complicated but it looks beautiful with the white exterior and the plants around it.

The interior of the house has white plaster walls that are just as bright as the exterior. What you can see here is the living room with pops of color and touches of wood. For the flooring, it used grey cement plaster which is a good contrast with the white walls.
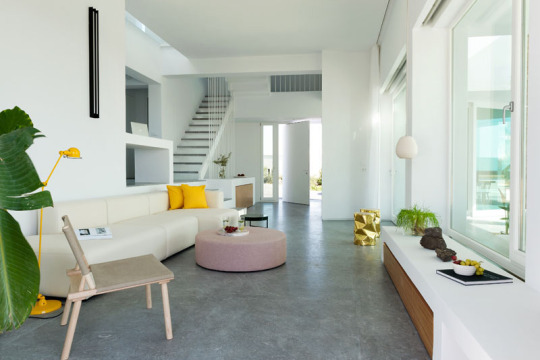
Pops of yellow can be seen in the interior. There are also plants inside the house which adds more beauty to it and brings more refreshing aura.

This is the dining area of the house with white kitchen cabinets and a wooden dining table. It has a floor-to-ceiling window that provide views of the area around it. Read Also: A Lovely White House on a Hill in South Africa

The house also has a staircase which is white in color. It seems to blend with the walls because of its color. Just below the stairs is a console table with wooden touches.

This is how the staircase looks like as it leads to the upper levels of the house. You can also get a glimpse of a door that leads to the bathroom.

Another look of the steps that lead to a small landing area. From there, one can get into a small courtyard.
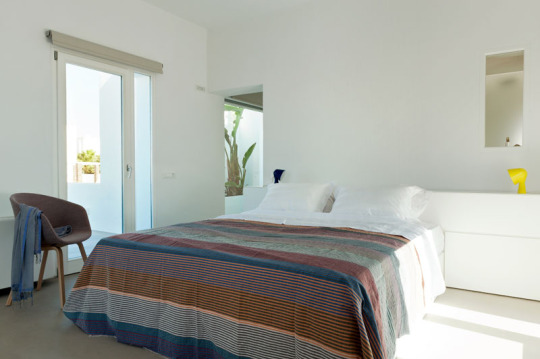
Like the rest of the house, the bedroom is also white in color. But you can see other colors from its textile. It appears that this space also has direct access to the courtyard.
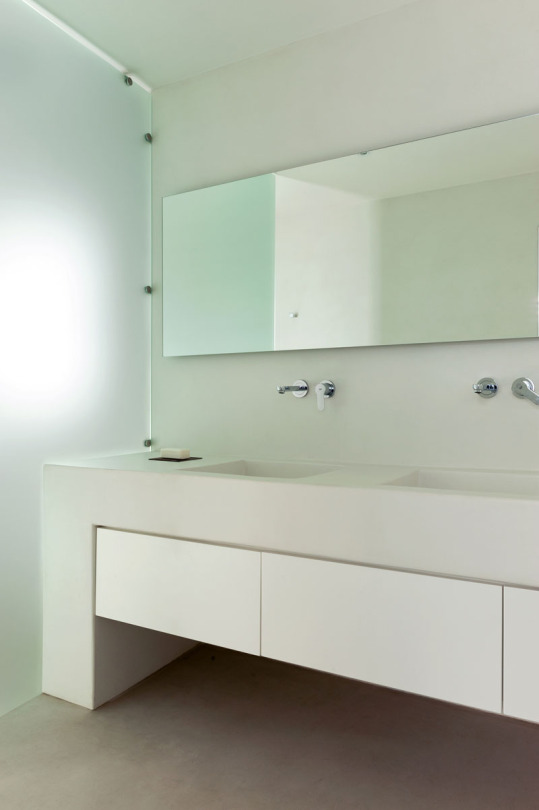
The bathroom is also white with simple modern fixtures in it. It has a long rectangular mirror on the wall which makes it visually larger.
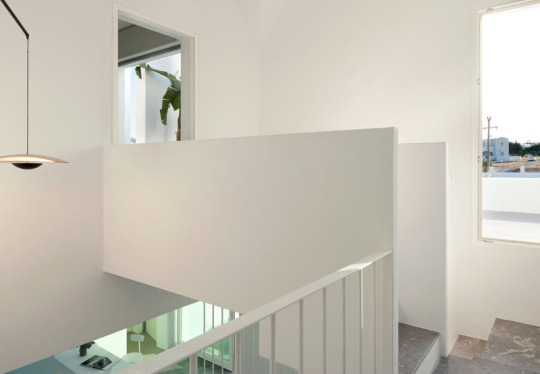
Half way up the stairs, which we saw in the images above, is a small landing where you can view the living room from above. At the top of the stairs is a small bridge that provides access to the bedroom.
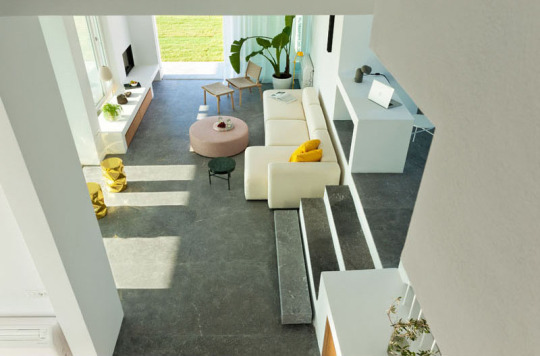
This is the view of the living room from the bridge. Notice that the furniture is reminiscent of the lines that are used in the home’s architecture.

The house features an outdoor dining area with wooden dining table, just like what we saw in the dining space inside the house. It would be nice to dine here especially during afternoons.
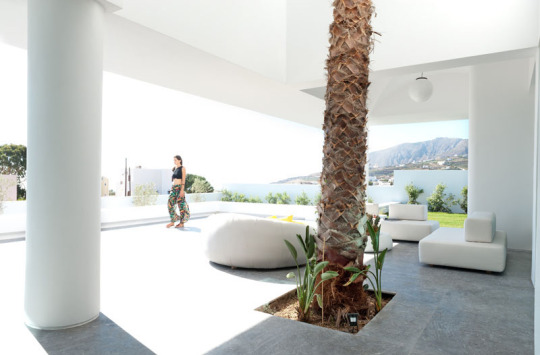
One nice feature of the house is this tree which goes through the house in the terrace. This space also has beautiful white furniture which is perfect for the design of the house.

During the night, the outdoor space is lighted, as well as the interior of the house, which makes it even more beautiful. If you want a home that is simple but sophisticated, then this is the one for you. For sure, you love the design of this home from Kapsimalis Architects which doesn’t just have a beautiful exterior but also a very nice interior. There are many features of the house that you will fall in love with and one of that is its usage of the color white. Aside from that, its interior decorating is very impressive too as the designers made it sophisticated not too much to retain a simple appeal. How about you, what can you say about this house?
Read the full article
0 notes
Text
Vital Modern House Design Tips and Features to Reflect On
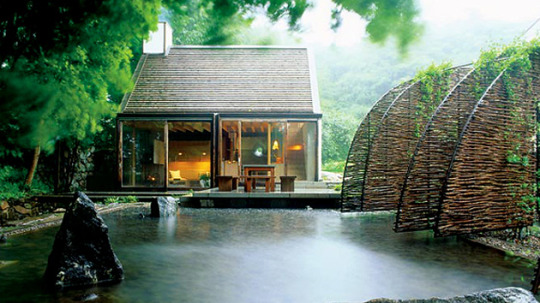
House design is very vital for aside from giving shelter to the homeowners, it can also help give a comfortable living.
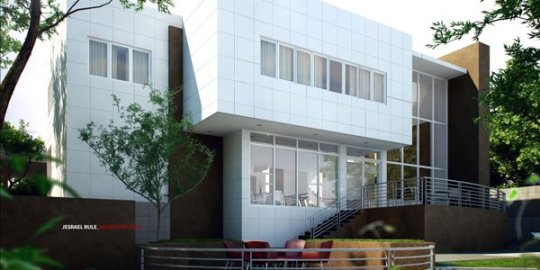
Jesrael Rule Modern houses base their design on function. The design focuses on minimalism and technology. The use of modern technology is being incorporated in the functions of the different areas of the house. These types of houses include the use of stereotypical concrete, steel and glass looks. There are times that it has the touch of historical old houses and subtly use glass. You could also observe that modern houses usually have a smooth and streamlined look.
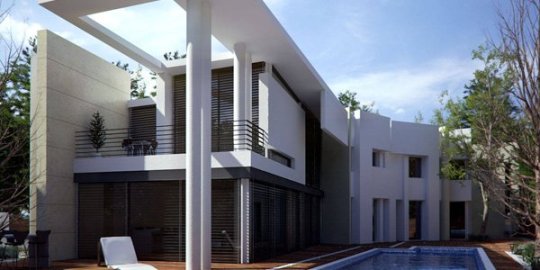
Rowel D. Quimosing In designing modern houses, function is the most important thing to be considered. Before you jump right away in creating a great design that will not really work for you, be sure to think of what you really need first. Your house will only be successfully designed if everything can work well according to your lifestyle, profession and taste. Everything should be as functional as possible. This is the best way to make your house, your home.
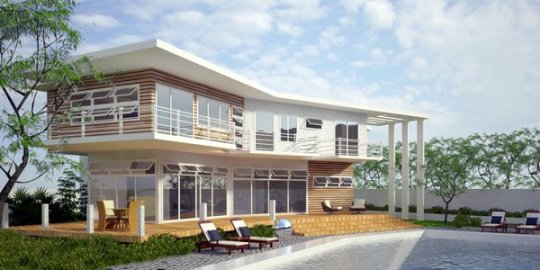
Davens07 In modern house designing, the colors used are composed of neutral colors with bright bold accents. Pastel colors are not usually used in modern decorating. Yet, you can still choose whatever color you want, you just have to make sure that they complement each other and are well-balanced. The modern or contemporary color palette is composed mainly of neutrals and is accented with bright, bold color. You can choose any colors that you like, but you will need to be careful that they are complementary and well balanced. Modern color palettes include cherry red, black, white and silver; orange, cream and brown; mocha brown and ivory; cobalt blue, slate, white and charcoal; bright yellow, white and gray; lime green, cobalt blue and white; and many others.
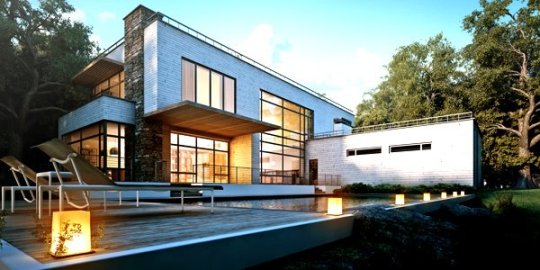
princessjay Modern design uses good lighting. Most of their structures have a light and almost translucent look. The use of pin lights, up lights, wall lamps, spotlights, lights with dimmers and others are common in modern design.
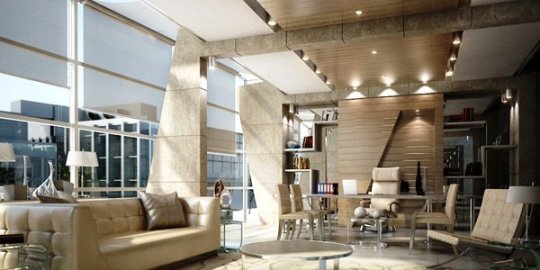
Nelson2011 If you want to use textures and patterns, choose those with clean lines. Ideal ones are solids, stripes, geometric patterns and abstracts. You can also use animal prints subtly on rugs and other decorative accessories. Do not use ruffles and laces for it doesn’t complement to a modern design.
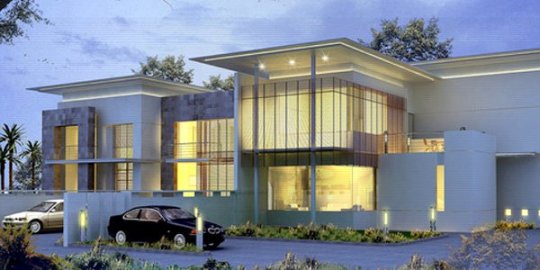
Amr Metwally There are different window designs which always complement with the exterior design of the house. Most modern houses use window glasses with aluminum framings but some creatively use wood, too. You can even add some mouldings around the window to have a more appealing exterior view. You need to decide if you want more light inside your house or not. This way, the sizes of the window could be determined. But most modern houses use wide windows to allow apt amount of natural light inside the house.
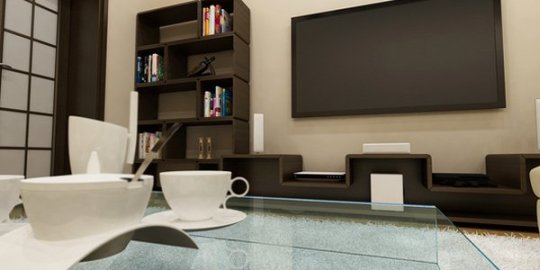
Ramazan Bolov Most modern designs use unique storage areas. These will help you have a neat house for everything is well-kept. Have different storages for your hobbies, clothes, activities, important files, and others. You should even have good cabinets in your kitchen. You may use hanging cabinets to save space and let it the reach ceiling to avoid accumulation of dust on the top.
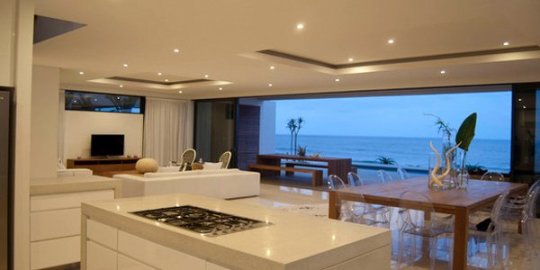
Ryan Harborth Modern houses have open spaces. Do away with crowded layouts. You can have high ceilings. Use only furniture that you need and make sure it is right for your space. Do not use large furniture if your area is small. Avoid using too small furniture if your place is so wide. Everything should match well with the space available.
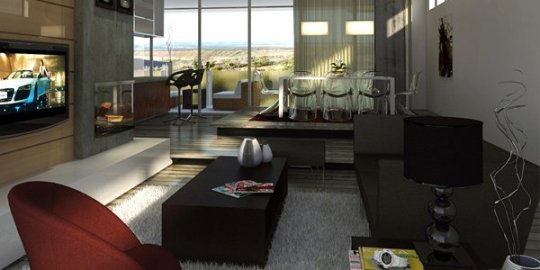
renren Simple furniture is used in modern design. The usual furniture used is vinyl cushioned, plastic, and brushed metal. You may also use lacquered woods that are designed with sleek lines. Consider colors in choosing your furniture. Make sure it fits your house color. Do not use antique furniture for modern design, it wouldn’t fit in.
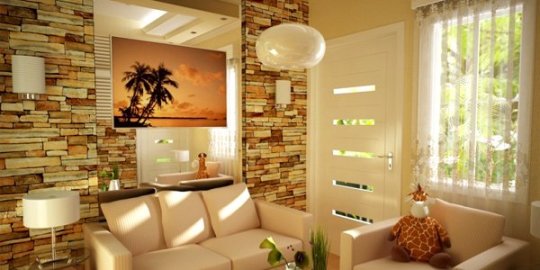
Pot-G In choosing your decorative accessories, make sure it uses clean lines and it is suitable to the color of your home. If you will use paintings, it should also be of modern, eclectic, avant-garde or contemporary in design. Other accessories should make use of sleek and smooth lines to make it appropriate for the house. Take note also that modern design is minimal, do not use too much accessories.
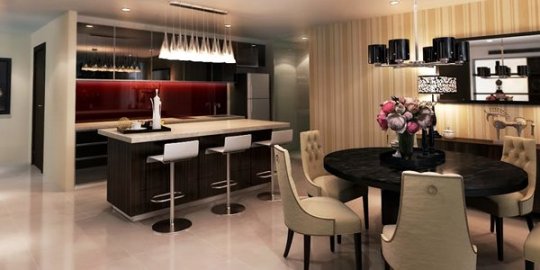
Crainelee For the dining area, you have to decide what you want first. You might opt for a simple dining area or a classier one. You might want fine dining or merely a bar. Whatever you choose, you have to make sure that you will use the kind of furniture that fits the design, color and concept of the house. You may make your dining area colorful if you want.
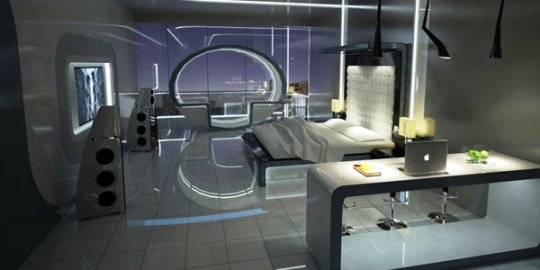
Matthew 10:11 Modern bathrooms are mostly vain. Personal taste and needs of the homeowner should be considered here. If the person wants a dark bedroom, you can use light colors or neutral colors inside but have dark curtains and dark fabrics. There should also be lights with dimmers, pin lights and a lampshade. Some modern bedrooms even have their own bathroom inside, or a whirpool bathtub, and spas. Even some have a swimming pool directly connected to the room. There are also bedrooms that have their own balcony or porch. Some sports equipment is also seen in some rooms. It really depends on the needs of the homeowner.
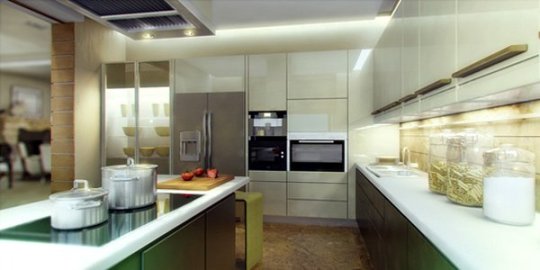
Timofei Bendyukov Know the type of layout you want for your kitchen. It could be open or close layout. Open layouts are good for entertaining and conversing with people in the other areas of the house. Consider good lighting in your kitchen including natural light. You may use recessed lighting in your kitchen which is commonly used of modern design style. Use an island, splashbacks, benchtops and drawers to keep things. Make sure they are smooth and streamlined.
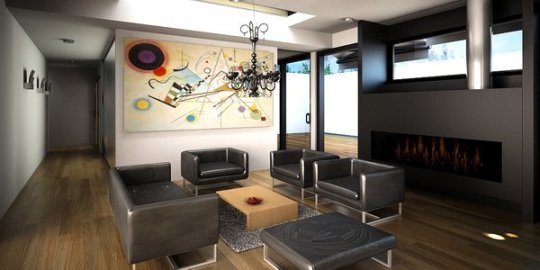
Petrice Vali In a modern house, the living space should be open. The traffic should always be considered with the arrangement of furniture. You may use natural light and you can do this by having wide glass windows. This way, your open living room will be well-lighted especially in the morning. You need to consider the placement of the television. Before you start designing your living room, you have to think where you would like to position your television. It could be mounted on the wall or placed inside a concealed cabinet. Knowing the placement of the television can greatly aid in having a good design.
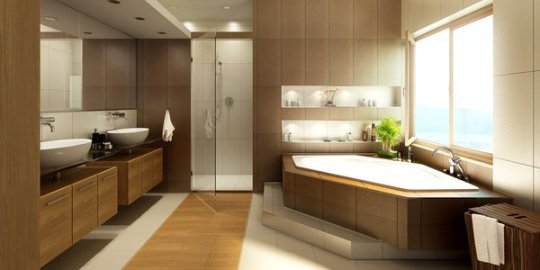
Read the full article
0 notes
Text
15 Remarkable Modern House Designs


The Piraja House is an old house that has been passed through generations. Today, it stands as a three level home with a roof garden. Back Country Home
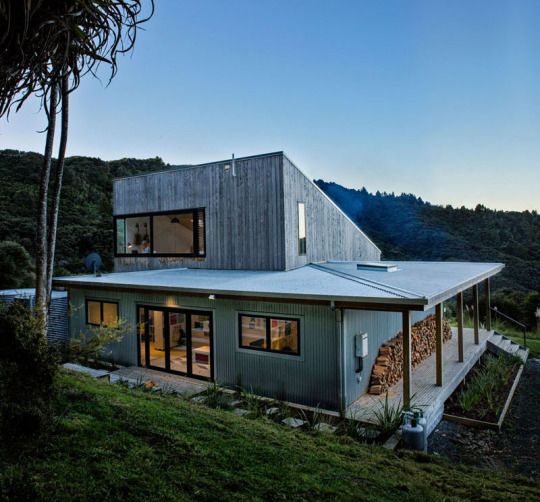
This small modern residence in New Zealand is a small home comprised of a single volume. The house is located in Auckland, New Zealand. Terrace House

This small terraced house in Australia has used bold black and wood exterior to create a stunning small modern home. Guest House

This small guest house in Russia is designed as a contemporary shed complete with everything one needs from a bedroom to a bathroom. Pool House
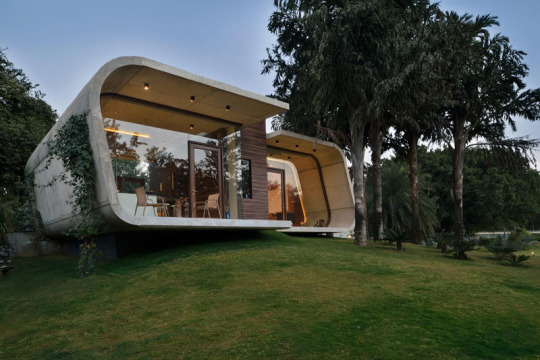
This pool house in New Delhi, India is a unique small house with a home theatre, lounge, pool area, changing room and gym. It features a curved concrete shell. Railway House

The Railway House is a semi-detached home seated in Singapore. It was designed by separating and pulling the main block away from the party wall, this semi-detached house breaks free. Ark House

This Ark House is a renewal and third interpretation of a holiday home. The design is a mix of materials and some glass windows that allow light to enter the interior. Mount Pleasant House

The Mount Pleasant House was converted into “two connected yet disparate buildings into a single cohesive new home with a focus on music and entertainment”. Maskiell Home

The Maskiell Home is a renovated home in Auckland, New Zealand with 4 bedrooms, a study and open-plan living area. The design was based on the form of a contemporary shipping container. Kew House
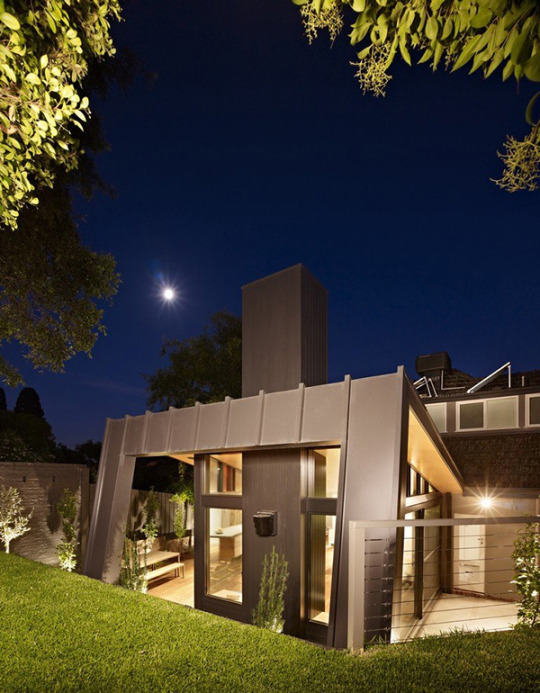
The Kew House is another unique renovation of a small house with its claw roof and folding theme of the house. If ‘Simple’ is what you have in mind for your modern house, the following design are great for inspiration: Theodore Wirth Ranch

The Theodore Wirth Ranch is a two-storey house in Minneapolis, Minnesota that is a fine example of a simple modern house. House In Messaria
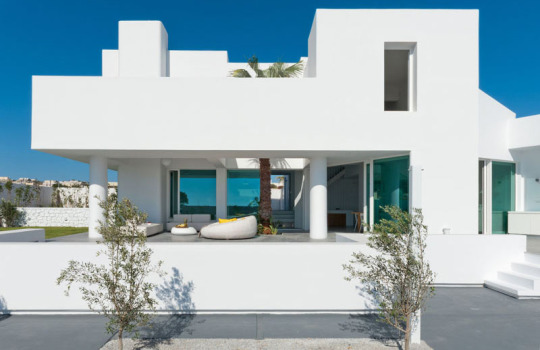
The House In Messaria is a modern house which combines its design with traditional Greek architecture. Rough House

The Rough House in Vancouver used carbonized cypress cladding, board-form concrete and repurposed board form boards white washed for exterior window surrounds and soffit. It also has an elevated exterior landscape which includes a green roof and a wall. Palma Plaza Spec

The Palma Plaza Spec in Texas used peaked roofs instead of a flat roof design. It started as a spec house and turned into a lovely house after construction. Mid-Block Contemporary House

This Mid-Block Contemporary House in Australia is a beautiful contemporary house with a black facade and a simple geometric design. Residencia Cumbaya

The Residencia Cumbayais a luxurious home that has an underground garage and a pivoting wooden door. Hayes Road
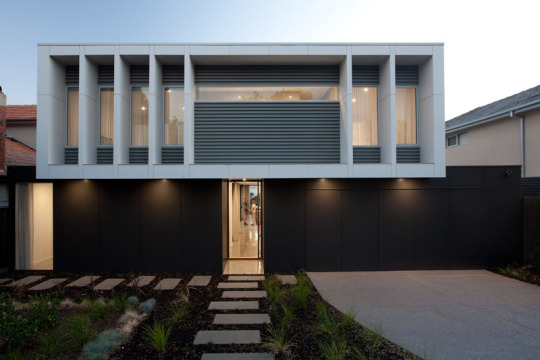
The Hayes Road is a simple modern residence made for a young family featuring geometric architecture and minimalist interiors. Modern Home in Toronto

This modern home in Toronto is a unique modern home with bright interiors as its windows bring in natural light into the home. It also used a combination of wood and concrete materials. 1653 Residence
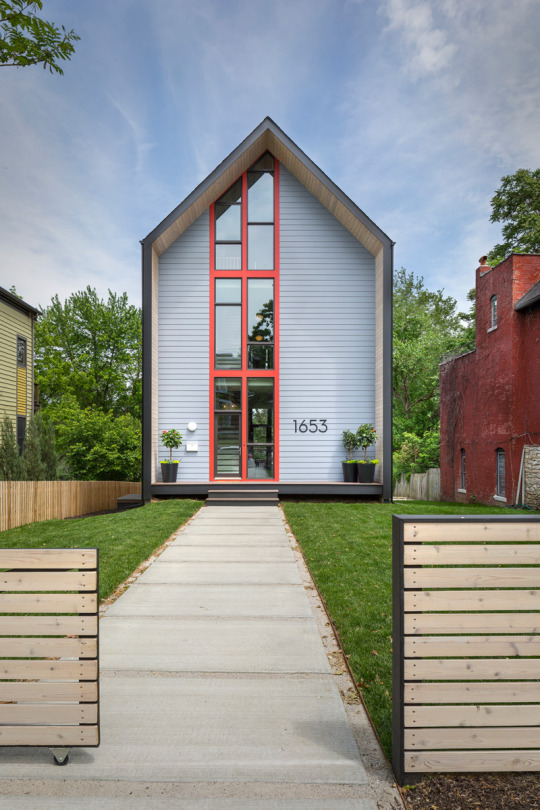
This 1653 Residence is a simple modern home has 3 bedrooms & 2.5 baths with a compact but open floor plan. Villa Huizen
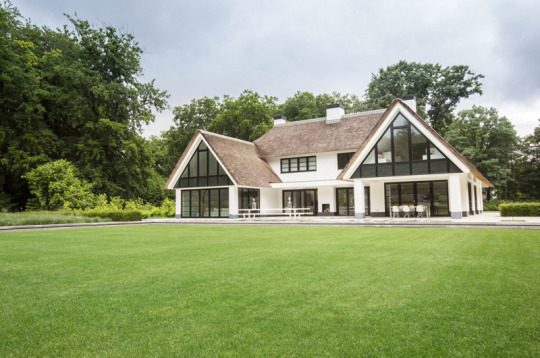
The Villa Huizen is a sustainably designed home that utilises glass materials to allow sustainable light in the interior. Somerset Renovation
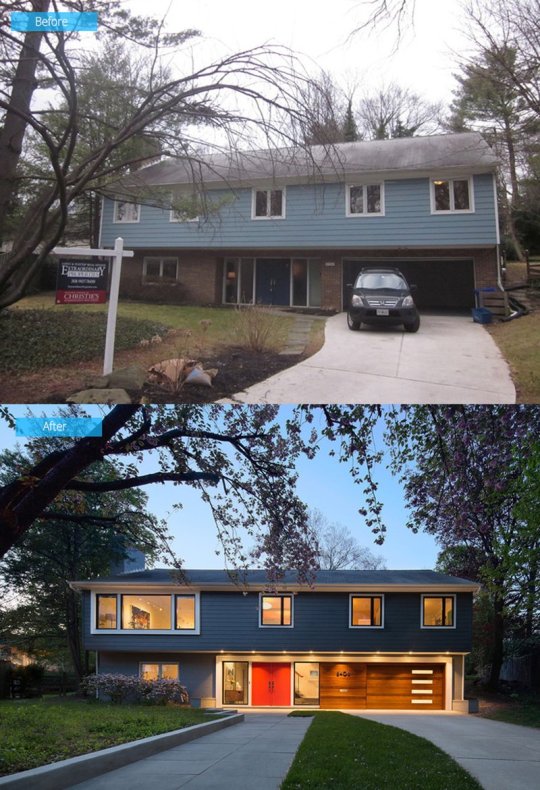
The Somerset Renovation in Maryland is a renovated home that included an updated kitchen and bath and a living area with an open layout achieving a modern and airy space. 1930’s House in North London

The 1930’s House in North London is a house originally built in 1930 and was transformed into a spacious, light-filled home for the clients and their four children. Casa Bilbaina
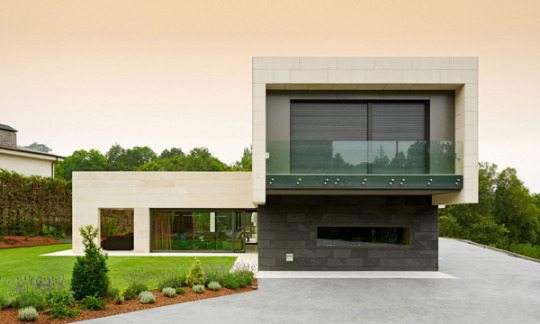
The Casa Bilbaina in Spain is a 7,200 square feet home with a geometrical figure facade. Flip Flop House

The Flip Flop House in California is a home in Venice, Los Angeles that has a top-floor pivoting walls, elevator, wrap-around terrace and the oceanic view. Issaquah House
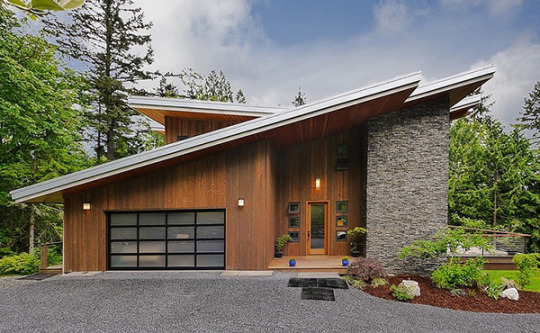
The Issaquah House is a house that combines sustainable materials and features while giving the homeowners a modern living. Eco-friendly homes are mostly preferred nowadays to help sustain the environment. Below are some example of an Modern Eco House. Green Home
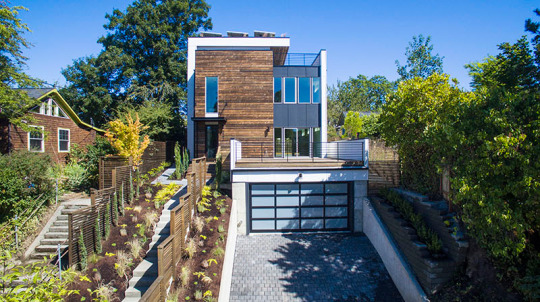
The Green Home is a beautiful contemporary house that features solar panels and a green roof. Hoan House

The Hoan House is a home with a roof garden containing so many plants of various types. Pleated House

The Pleated House is a house with different volumes features a green roof and a clean interior. It is also located in a wooded area which brings more appeal to the home. Sun Path House

The Sun Path House is a three-storey extension with a solarium at the time. The design is based on the figure of the sun and has a sustainable design. Indochina Villa
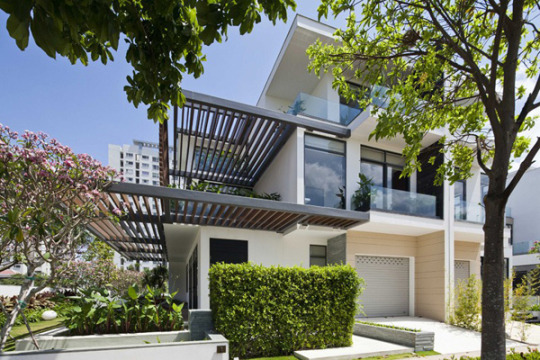
The Indochina Villa Saigon is a house which focuses on the association of the interior design to the exteriors. It aims to integrate the surrounding that may complement with the lifestyle of the homeowner. Greenberg Green House
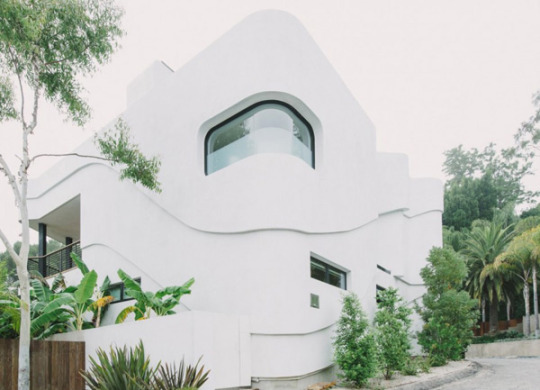
The Greenberg Green House is a house that forms a model for combining the state-of-the-art design together with the energy strategies that may certainly come up with a more well-organized and developed residence. Eco-Sustainable House

The Eco-Sustainable House is a house that is shaped by out-dated zoning regulations. It’s roof is shaped like a pergola that allows natural light and ventilation in the rooftop. For those who love the unusual and extraordinary, below are some unusual modern house designs for you to feast on! Flex House
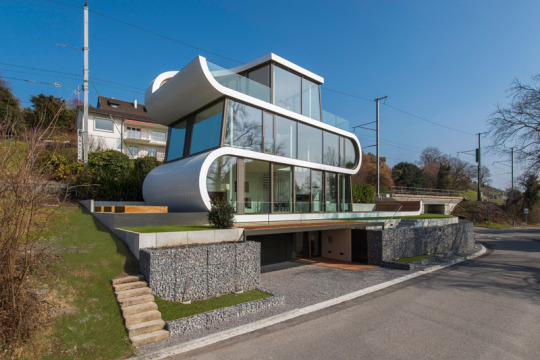
The Flex House is a house has a distinct ribbon-like surface that defines the different levels and makes it appear totally unique. LA West Hollywood Modern Home

The LA West Hollywood Modern Home is a modern house features angular lines with charcoal and smoky orange color combinations both for the exterior and interior. Its unique facade sets it apart from other homes in the area. Sunflower House

The Sunflower House is a house is designed like a flower. It was able to identify each particularities of this magnificent landscape, with its geometry, the house frames a multiplicity of different and specific views and builds up content spaces that inhabit great big framed views. Scape House

The Scape House is a house built in the beach of Byron Bay, Australia. The house reveals the different amazing areas that also provide the luxurious experience with the members of the family. Tent House

The Tent House is a unique home that is inspired by a tent and it does look like a tent but it has a modern minimalist interior. The upper level can be accessed through a spiral staircase. Leaning House
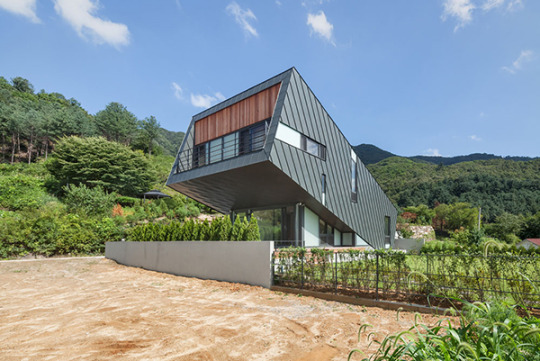
The Leaning House is a zinc cladded house with a slanted design. It has an open floor plan and has more rooms too. Monteblanc House

The Monteblanc House is a structure with a gable-house-shape with a continuous exterior space from the 1st to the 3rd floor under large inclined roof.5 large openings in the inclined roof. Ga On Jai
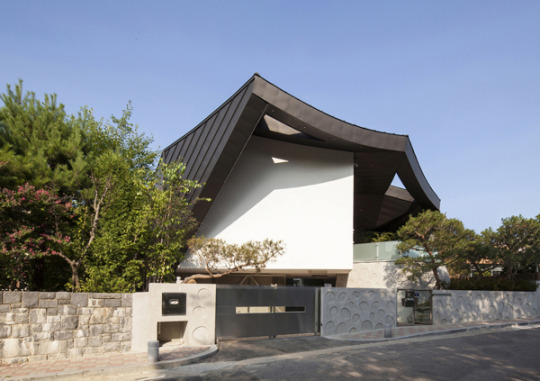
The Ga On Jai is a contemporary residence that showcases an inner courtyard. It has a 3,541 square foot (329 square meters) of living space that allows home owners to enjoy both the indoor and outdoor areas. House in Kings Cross
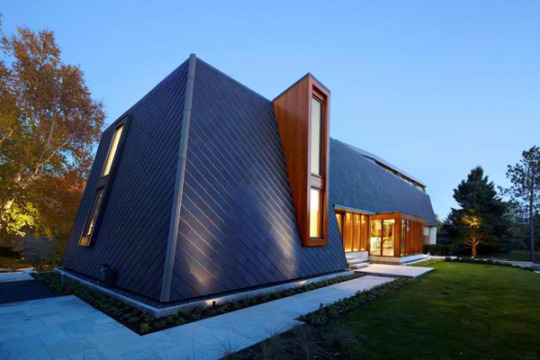
The House in Kings Cross is a home with triple layered slate with stainless steel clips that are built to the last 100 years and the windows have wooden frames, indoor marble, stone, glass and wooden finishes on its facade. Caterpillar House
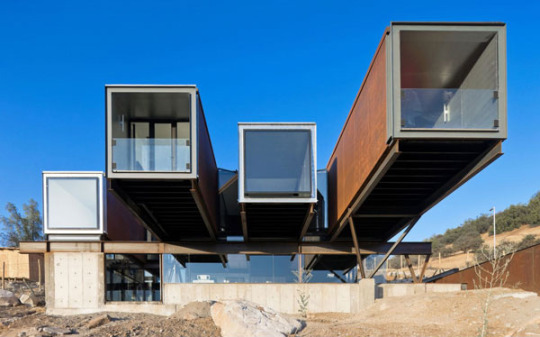
The Caterpillar House is the home of an art collector and his family. With the exceptional design and concept, the designer strategically made the proposed integration of the territory to the house. We know how important it is to have more design inspiration. As a bonus, we have more Modern House Design Ideas below: Modern House at Night

This was designed by Arch. Bienvenido Negradas Jr. an architect from Philippines and currently based in Doha, Qatar. House in Modern Style

A modern style house visualization for a Construction company in Russia showing its best view.

Another view of the exterior house. Modern Home in Sumatra
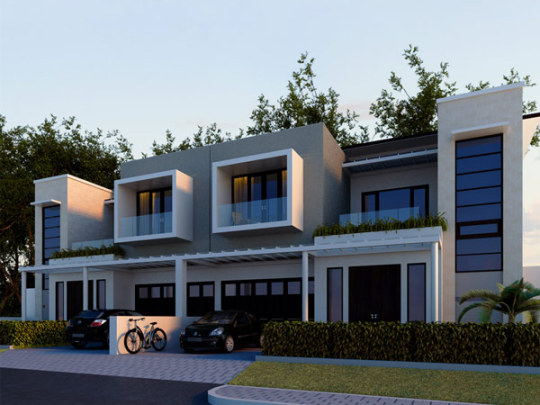
A decent house design that has been modeled using cad and rendered in VRay and designed by NyomanWinaya. Faisalabad Residence

The photo shows a contemporary house exterior in Faisalabad designed from a group called design works destined from Pakistan. Combining concrete and wood texture making it look more elegant.

Here goes another angle of the beautiful contemporary house residence. The House
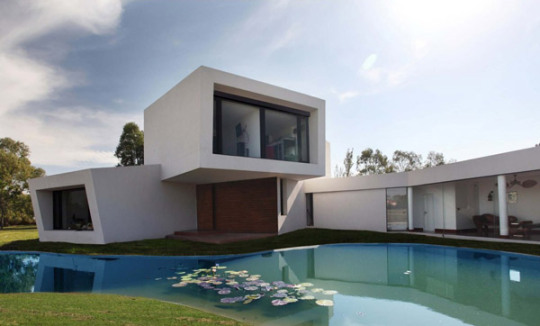
A challenging project as the architect described. A brilliant concept and design of Andres Remy. Wingpoint House

A 3100 square feet modern house just near the beach of Bainbridge Island. Melody Lane Modern House
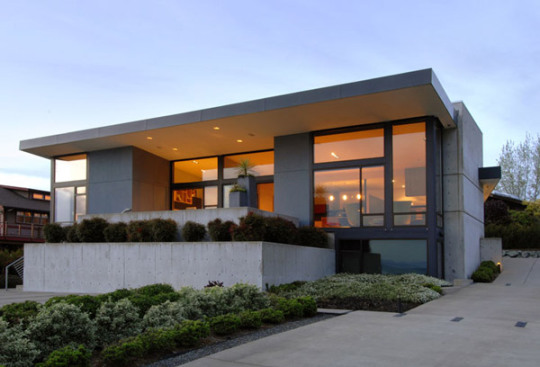
A 2,900 square foot modern house located in Edmonds showing a good combination of landscape and the house’ exterior feature. Modern Home
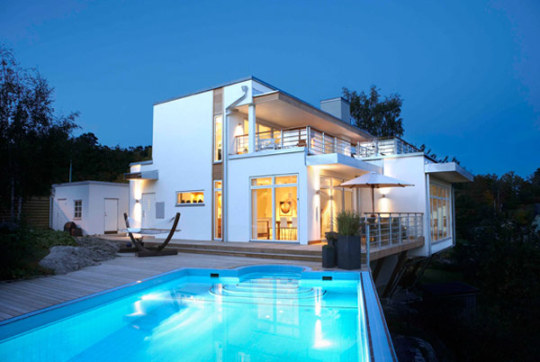
The materials used in this house has been selected according to modernity and distinctiveness.
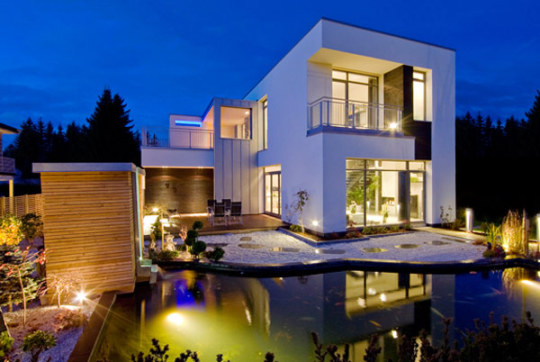
The photo shows another angle of this modern house style. This masterpiece and above was made by willanordic. Modern House
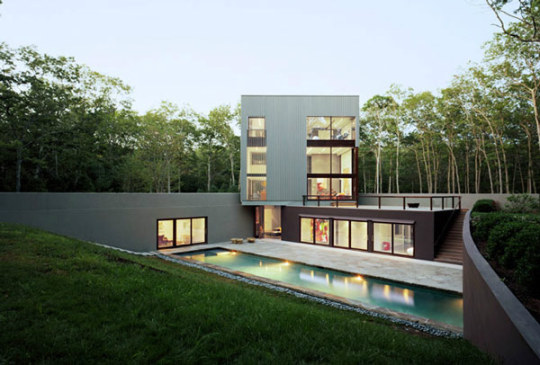
Made by TsAO and McKOWN A 4,500 square foot house located at Long Island. Exterior Front
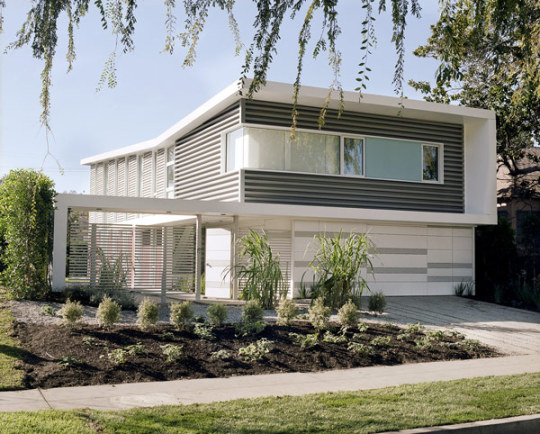
This is called the Sunlight House because of the ventilation from the walls making the lights pass inside its interior. Oz Residence

Swatt Miers, the designer of this project really made an awesome job. This is the new Oz Residence located at Silicon Valley, California. Sinbad Creek Residence>
Read the full article
0 notes
Text
Essential Guides for Designing a Home for Minimalist Living
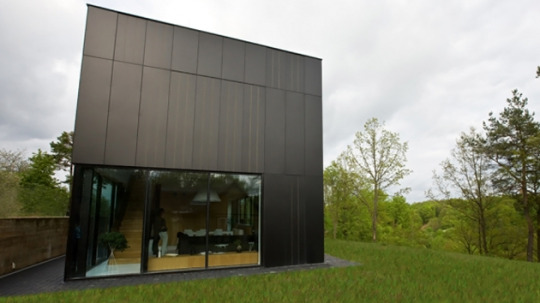
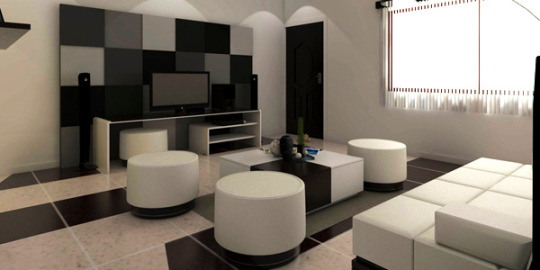

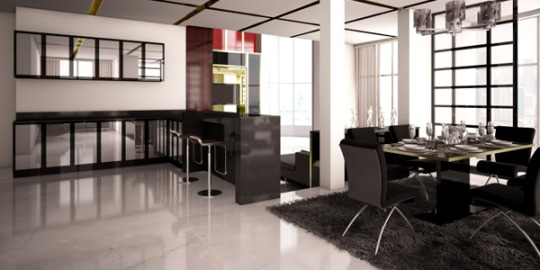
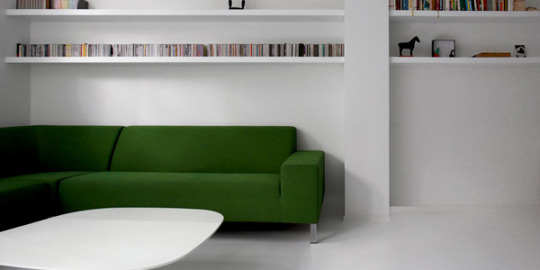



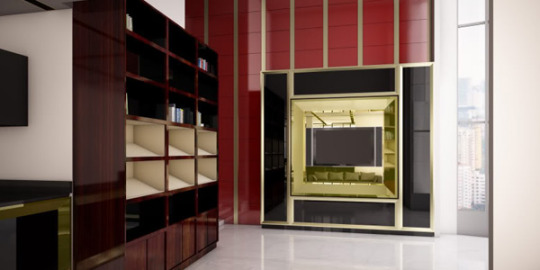


Read the full article
0 notes
Text
Ten Insights for Designing Eco-Friendly Green Homes
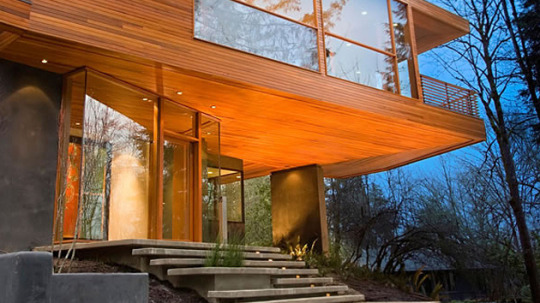
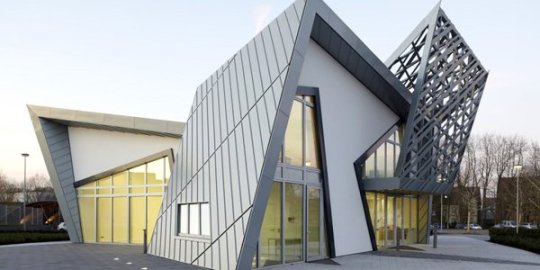

For cooler climates, minimize window sizes on the north side to minimize heat loss and larger windows on the south side to let more sunlight in. The manner of positioning your home is important to make sure your house is comfortable enough no matter what the climate is.
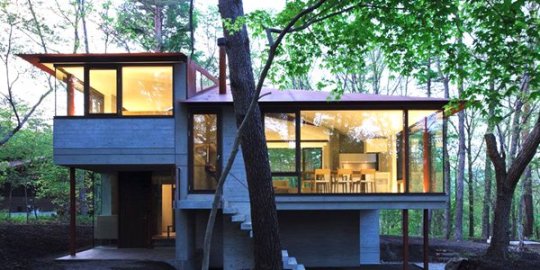
If you are serious about having a green home, use materials that make your home environmental friendly. You can make use of cement, ceramics, bricks, aluminum, glass, and steel as the main raw material in building your home. Before, wood is the primary material for green homes but due to the issue on illegal logging, wood is replaced by mild steel and aluminum. Mild steel can be used for roof trusses, walling, ceiling and others. Mild steel is stainless, lighter, more robust, easy to install and would last longer. You can also use LED lightings, non-toxic paint , recycled glass, recycled tiles, recycled aluminum and other recycled materials.

Guza Architects Windows could be made of wood or aluminum frames. Aluminum can be reused, free of toxins, energy-saving, cost-effective and free of cancer causing substances. The size of windows can be adjusted in relation to the mass of walls and floors that receives direct or indirect light. Place roof overhangs, canopies or awnings to shade your room from excessive heat. Try to determine the direction of prevailing winds and use casement windows on these areas for it can help hollowing out air that can give natural ventilation.
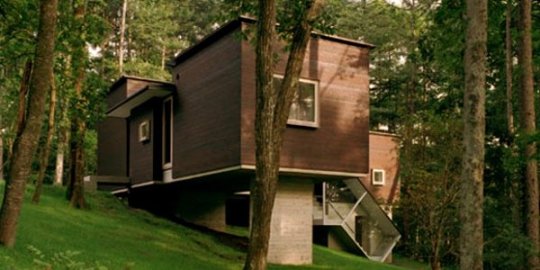
Cell Space Architects Choose room locations by considering the mount of natural light and air that could enter it. You can also take into consideration the amount of heat that can enter your room in some time of the day. But you also have to consider the usage of the room in order to determine which ones will need enough heat and.

Zone 4 Architects Most green homes have open design layouts in order to reduce construction cost. It also improves light and ventilation. It would also be easier to arrange your furniture if you have an open space. If you would like to have a touch of nature in some parts of the house, you can have them directly connected to an outdoor space for gatherings.
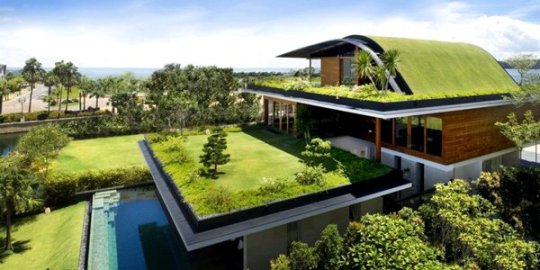
Guza Architects Green roofing is great for it is cost efficient and attractive. Using a green roofing system can give extra insulation that helps keep energy consumption down. It can be used on some parts of the roof or for the entire roof. If you will not use green grass roofs, you can still go green by controlling storm water runoff with perimeter drains, gutters and subsurface drainage systems. You can collect rain water using rainwater catchment so that it can be used for washing clothes, flushing toilets, watering plants and irrigating landscapes. Do not use asphalt shingles if you plan to use rainwater for vegetation and drinking.

Choose materials that can absorb solar heat like natural or fabricated brick. Bricks made up of sand, lime, cement and others are good for they are fire-resistant, absorb sun’s heat and have low water absorption. Some use ceramics for their walls which is also good for it is low in maintenance and could create an elegant look.

Zone 4 Architects Depending on the function of your room, you can choose from a variety of flooring materials like marble, parquet, granite, terrazzo, ceramic, wood and bamboo. But if you really want an eco-friendly flooring, it would be better to use laminated wood and bamboo especially for your bedroom.
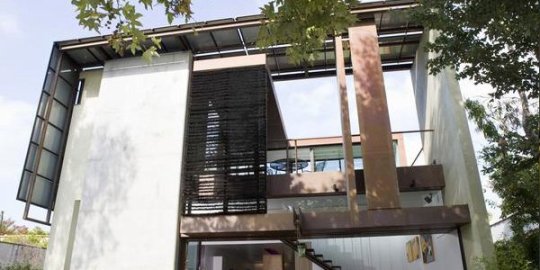
Read the full article
0 notes
Text
A Modern House Encounter of a Lithuania Family House



The reason that the house is surrounded with glass is because of the amusing view that encompasses the

The living room is also intended to catch a good glimpse of the astonishing view that surrounds the house.

On its dining area, the owner has chosen white furnitures to add elegance to the whole design. This area is smoothly connected to the house’s staircase and its living room.

This is the house’s hallway that leads to its kitchen.

A part of the house’s recreation area is its sauna, jacuzzi and notice its terrace on the right which will lead to your comfort upon seeing soothing views.
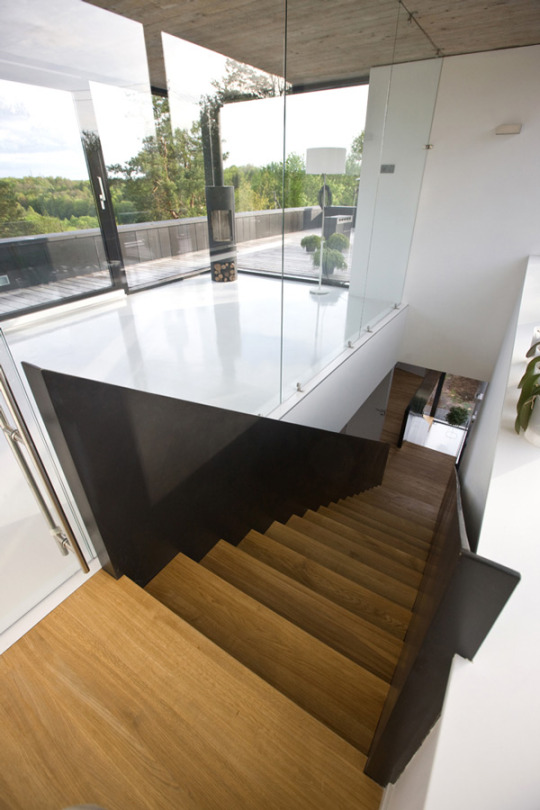
The incomparable staircase leads you the house’s bedrooms and relaxation area.

Here goes a view of the house at night time. The lighting used is Promodus IO.
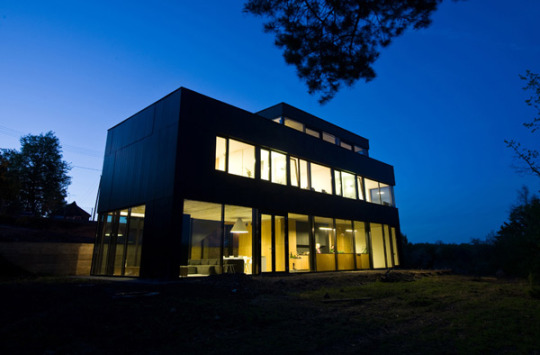
Take a look at the Modern House’s front view and notice the lights used.
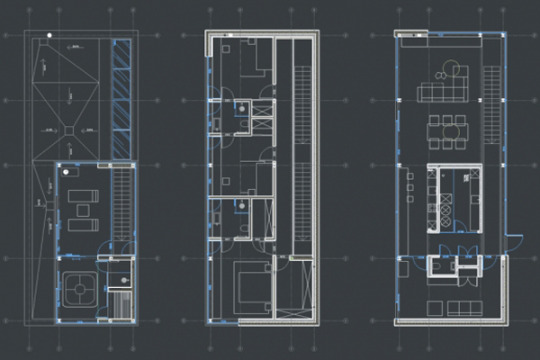
Read the full article
0 notes
Text
The Distinct and Simple Rooftop Garden of House S

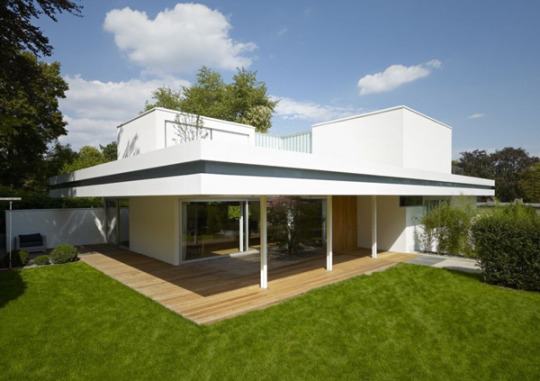

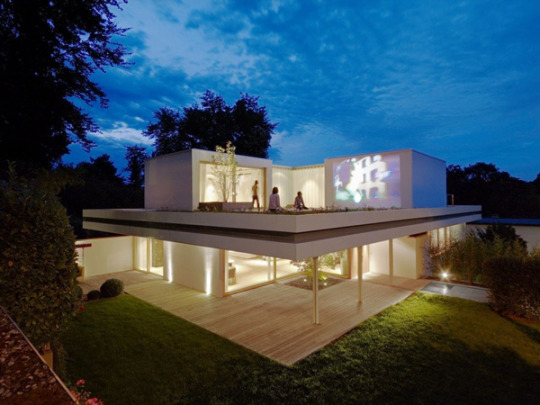
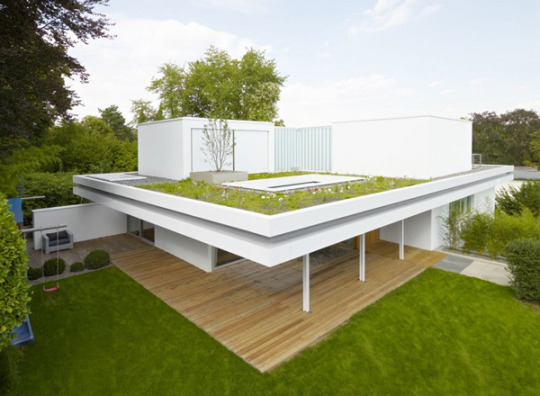


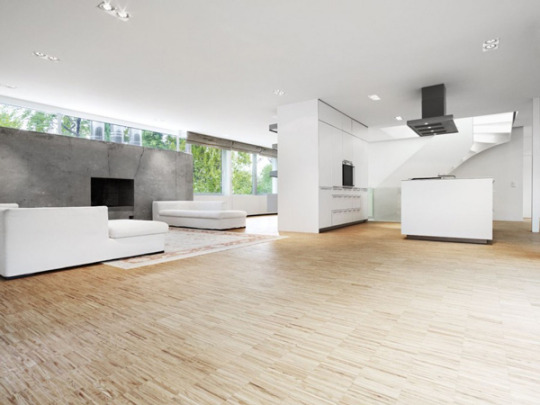

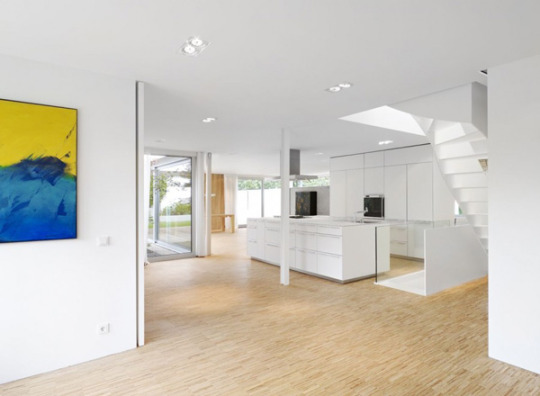

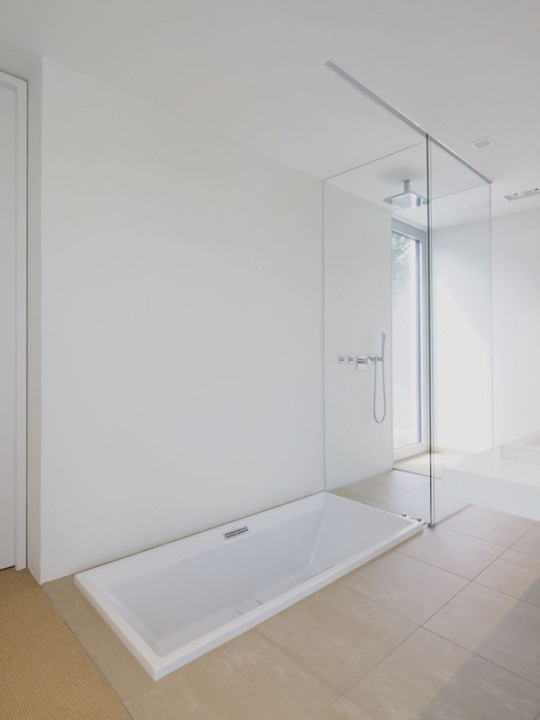

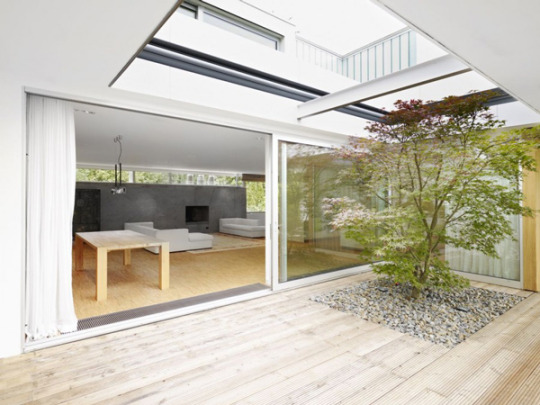

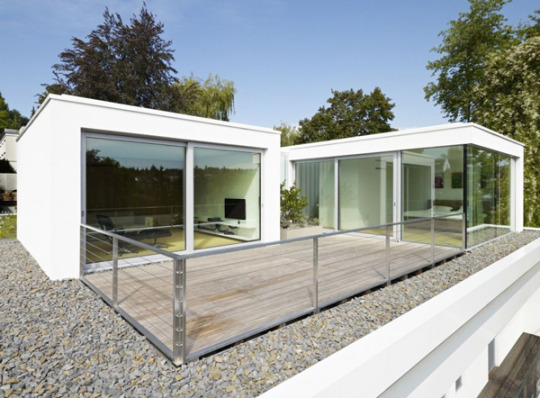
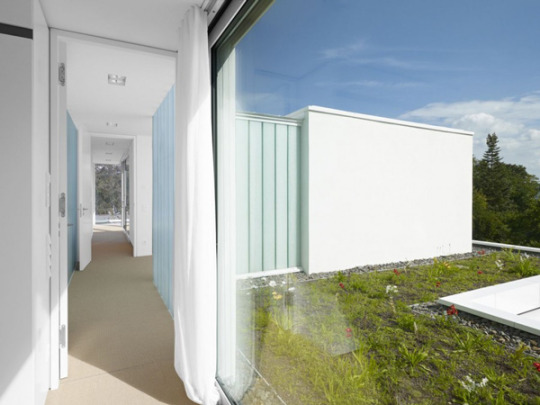
Read the full article
0 notes
Text
Glen Isla Home Connects with the Beautiful Australian Landscape


The homeowners wanted a new house on a bayside site with views across Port Phillip Bay to the city. The building is contained to one edge of the site in order to maintain a strong connection with the existing landscape. Aside from that, the owners also want the house to take advantage of the long-distance views.

The materials used in the house are simple, clean and robust. It is designed to engage with the landscape as it grows and defines the property.
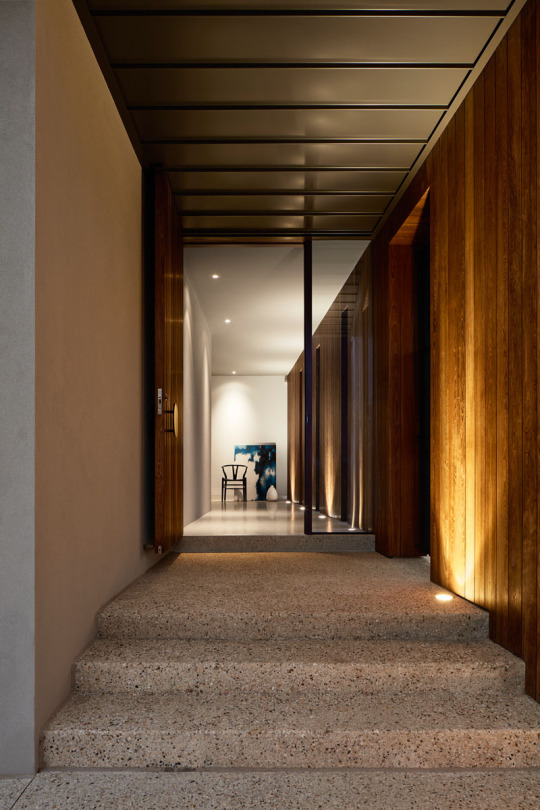
The entryway is tucked behind a timber-clad wall with vertical slot windows. These windows frame the views of the garden and add appeal to it.
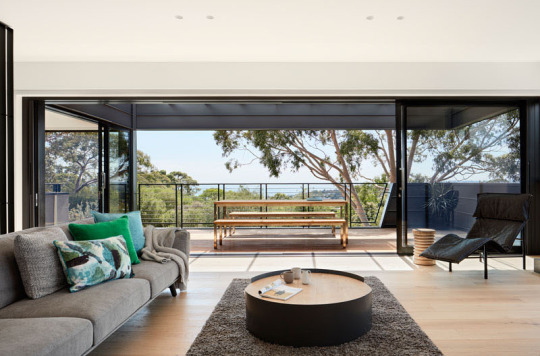
A sophisticated weekender, the first floor living reflects the client’s love of food, wine and entertaining. The lower floor is internalized – the muted color palette punctuated by a punch of green identifying the cellar which forms the core of the house.

This is the dining area of the house with white kitchen cabinets and a wooden dining table. It has a floor-to-ceiling window that provide views of the area around it. Read Also: JC House: A Modern Trapezoidal Home in Portugal

The kitchen has a large white island, while dark cabinetry compliments the other dark elements like the dining chairs, counter stools and shelving.
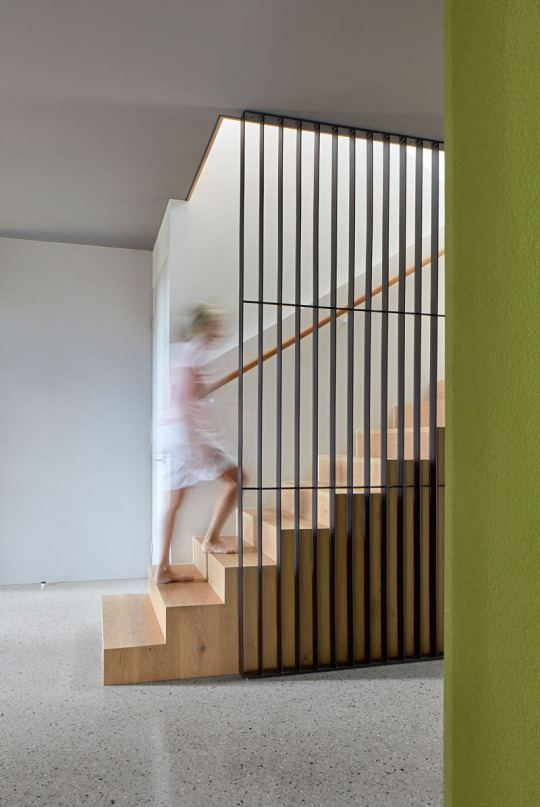
Inside, polished-concrete screed floors and charcoal colored ceilings create a contemporary appearance, while a lime green rendered cellar adds a pop of color. Light wood stairs lead up to the second floor of the home.
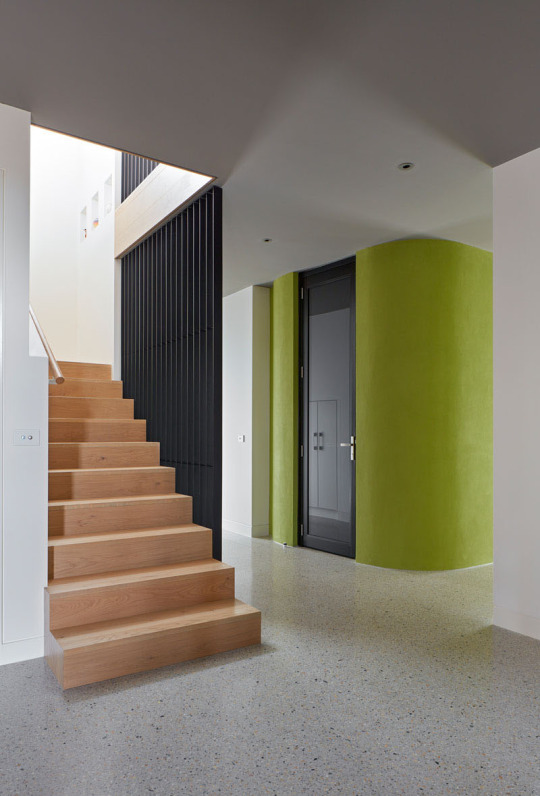
This color is echoed in the first floor carpet as part of a lighter, airier assembly of materials and colors.
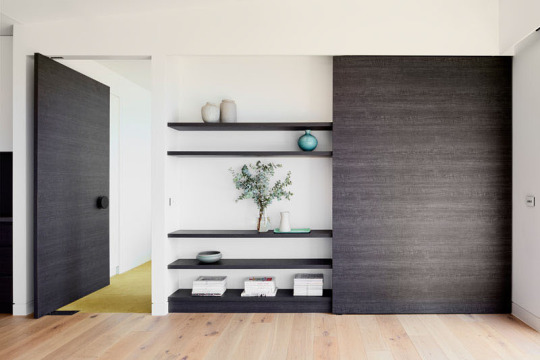
Just off the kitchen and almost hidden within the shelving and kitchen cabinetry is the door to the master bedroom. Green flooring has been used again as a color element in the mostly white interior.
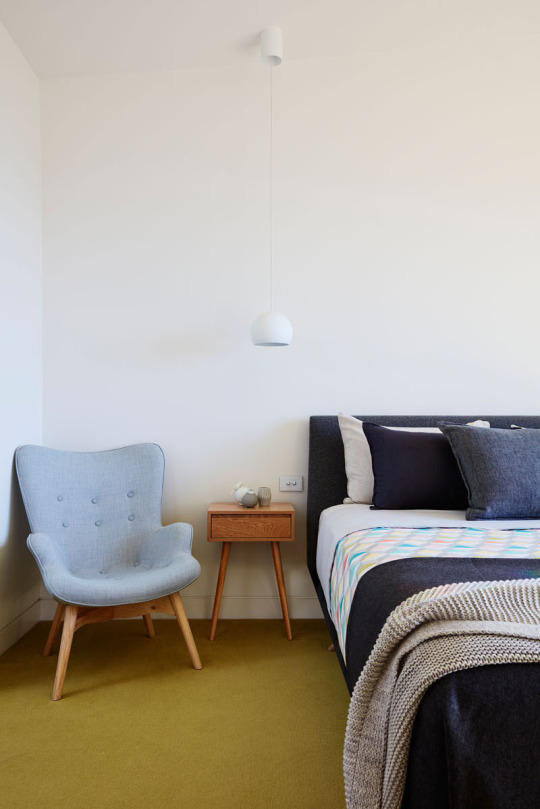
The bathroom is also white with simple modern fixtures in it. It has a long rectangular mirror on the wall which makes it visually larger.
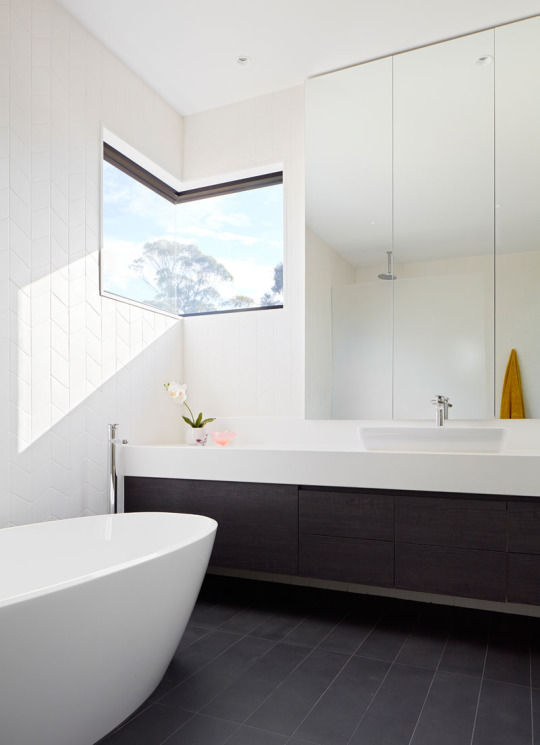
In the en-suite bathroom, a corner window adds natural light and provides a view of the trees, while dark flooring and a dark vanity contrast the white bathtub and white floor-to-ceiling tiles.
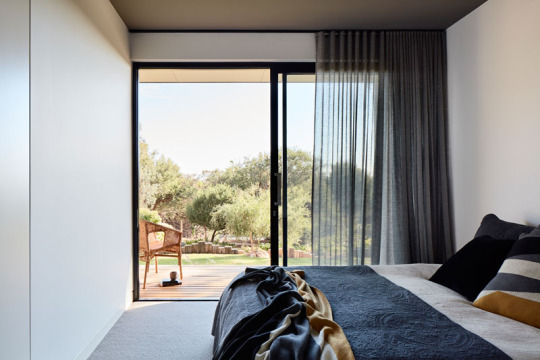
In another bedroom, a sliding glass door can be opened to have direct access to the backyard.

In this bathroom, a round mirror hangs on the wall, while white tiles in a chevron pattern cover the wall.
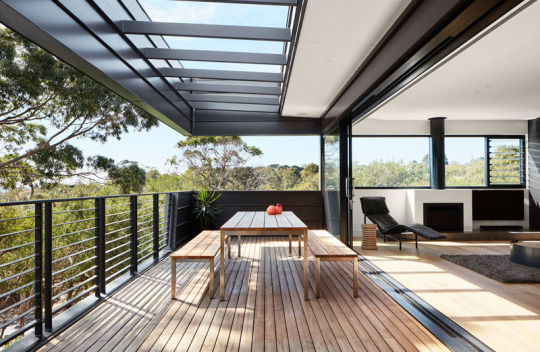
Upstairs is an open floor plan with an outdoor living room. It is located off the indoor living area which has large sliding glass doors that open the space up to the balcony.

Let us take another look at the home’s facade. This looks even more beautiful during the night when the outdoor space and the interior are lighted. The house is designed by Bryant Alsop and with the looks of it, they really did a great job with its layout and architecture. Of course, the interior is very nice too. Another thing that made the house beautiful is its mix of materials as well as the landscaping. You have also seen how it looks like during the night when the lights are turned on. The house used a lovely mix of textures, shapes, and lines which resulted in a simple yet sophisticated modern home. Would you love to have a house similar to this?
Read the full article
0 notes
Text
Shelton Residence of Kansas City Features Terraced Gardens and a Sunken Courtyard


The Shelton Residence is built into a sloping site in Kansas City’s Westside neighborhood. The house has a U-shaped plan that encloses terraced gardens and a sunken entry courtyard. The courtyard allows the entry of natural light into each wing of the house and it provides natural ventilation to every room.

The main entrance to the house is from the alleyway that is roughly level with the rooftop. The roof of the house provides an even better view than the porch. You can also see here that the fence of the house has the same materials with the home’s exterior.
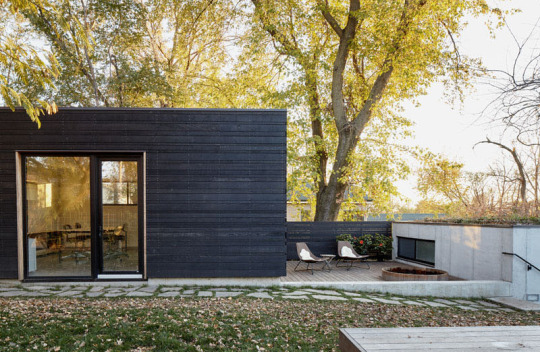
Located next to the garage is a back patio where an outdoor cedar soaking tub and a detached studio space with a steam shower is located. There is also a covered porch in the west facade of the house which hovers off of the limestone bluff twenty feet above street level. It overlooks the Westside treetops and the steep incline of Madison Avenue.

Large sliding glass and screen doors are used all throughout the house. It connects the kitchen, dining room and the living room to the courtyard and the porch. It can also provide the entire house with sufficient cross ventilation from morning till night.
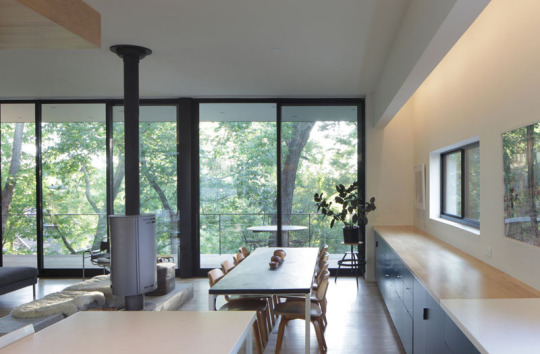
Seen here is the kitchen which is located next to the entryway. Navy blue cabinets run the length of the wall which is topped with white counters in the kitchen. There are wooden counters that help to define the dining area.

One attractive feature in the interior is this cabinet. It showcases a burst of color with bright pink and purple cabinetry. There is also a pocket door in the laundry while a hidden lighting in the ceiling creates ambient lighting.

A light and airy master bedroom which uses white, light colored walls and light wood. It is nice that it used simple black and white artworks that also made use of lightwood frames. Read Also: McLeroy Residence Features A Pool, Central Courtyard & Seamless Indoor-Outdoor Spaces

This one is the kids’ bedrooms which have been designed to be flexible. It can either be opened up to one another or the curtains can be closed to provide more privacy. Each bedroom features a hand-crafted loft bed that also doubles as an open closet and a homework station. Isn’t that nice?

Seen here is the master bathroom with small square tiles that cover the walls. It has a frosted glass screen which separates the bath/shower from the toilet and vanity.

The master bedroom, which we have shown you in one of the images above, has access to the porch that overlooks the landscape below it. Isn’t this a nice place to relax?
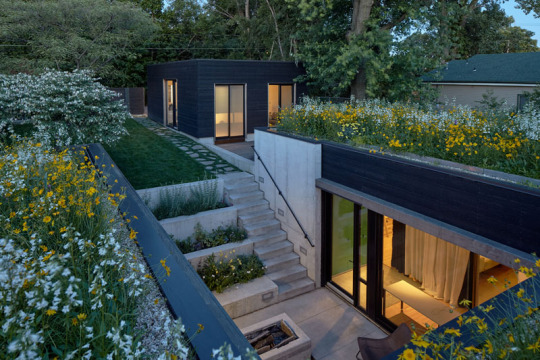
This is the highlight of the house- a terraced garden and a sunken courtyard. We are impressed with the way this outdoor area was designed.
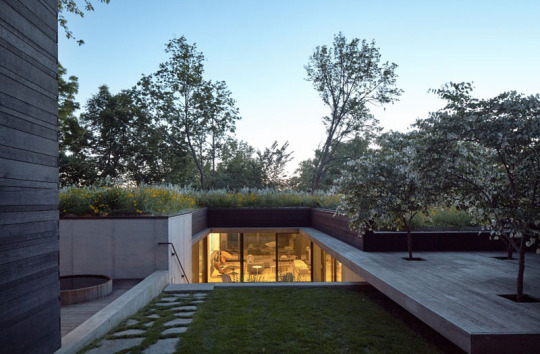
From the backyard and detached studio, the rooftop and the ‘U’ shape of the main house can be seen. Notice that there are also plants on the rooftop.

This is an entry courtyard that dips 6 feet below the backyard. Along the stairs is a terraced garden while a firepit welcomes guests to the home.

Another view of the home’s outdoor area including its rooftop garden. It is apparent that this one needed a lot of planning from the layout to the selection of plants. But it sure is worth the time and effort because it turned out really amazing! The house is designed by El Dorado Inc. which aims to achieve maximum energy efficiency with solar screening. It also used a super-insulated building envelope, in-line water heating, reclaimed lumber siding, and radiant floor heating. Because of this, the house isn’t just beautiful but it is also sustainable. This makes it an ideal home for anyone who aims to own a house that is environment-friendly, beautiful, and comfortable at the same time. For sure, you love the outdoor space of this house because of how creative it is. Can you tell me which features of the house you would apply in your own home?
Read the full article
0 notes
Text
Capitol Hill 5-Star Built Green Home Features Solar Panels and a Green Roof


This is how the facade of the house looks like with wooden sidings on the exterior. The architecture of the house made use of simple lines and beautiful geometry that completed its contemporary appeal. The house has a balcony and an upper deck.

Aside from the sidings, the flooring is also covered in wood for the terrace and upper deck. It unifies the look of the home because of the materials it used. You can also see here the solar panels as well as the green roof. Although these are not seen from the street, it makes the home energy-efficient.
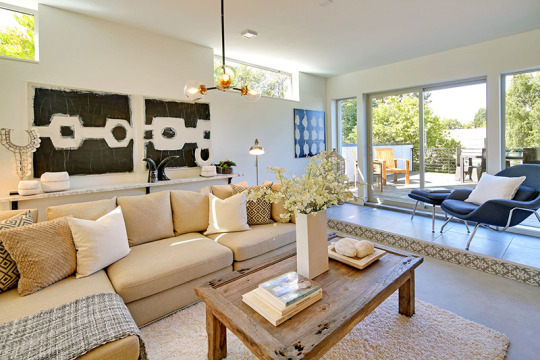
Seen here is the living room with a glass sliding door and windows. It is bright, airy, and very cozy. Notice that despite the simple furniture in the space, it looks stylish because of the throw pillows and the decors. The wooden coffee table gives the home a barnyard feel.

The house has an open floor plan which means that most of the areas are located in the same space as the living room. The image shows us the living area, kitchen and dining space as well as hallways that lead to the bedroom and bathrooms.
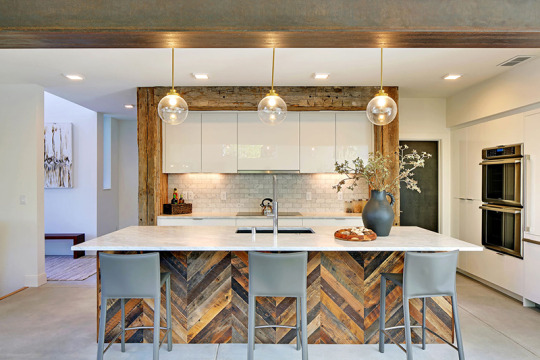
The kitchen used reclaimed wood adding a barnyard and rustic feel to the contemporary feel of the space. The kitchen cabinets are done in glossy white which is a good contrast to the backsplash and the wood.
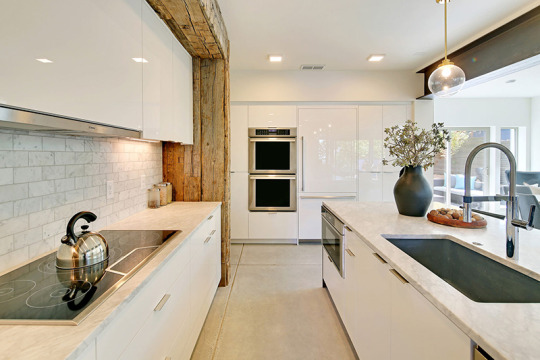
Modern kitchen equipment is used in the space and it has stainless kitchen appliances. One side of the kitchen is lined with tall floor-to-ceiling cabinets in glossy white.
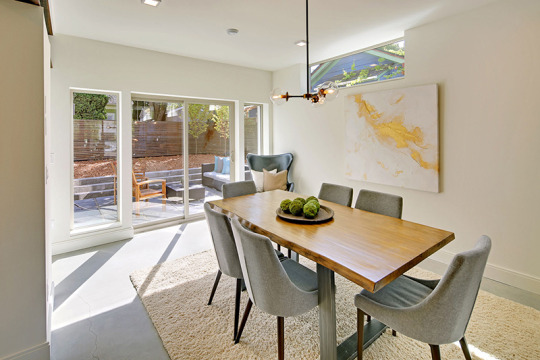
This is the dining area with a lovely wall decor. Gray dining chairs surround the wooden dining table. to define the space, a beige area rug is added to the dining room furniture. Read Also: Amazing Upshot of a Solar Powered Reclaimed Home in Seattle

There is also a small gaming area in the house. What makes this look interesting is its use of a sliding barnyard door. Also, the colors and materials used here are the same as the ones in other parts of the house.
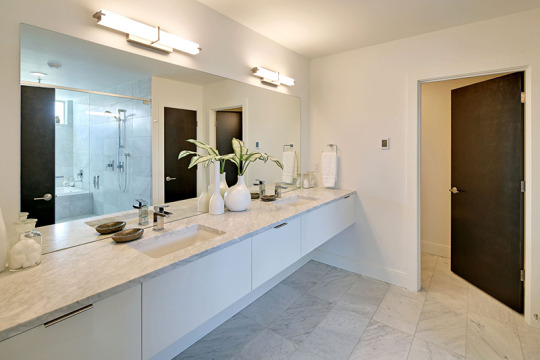
The bathroom is spacious and it has everything one needs to feel comfortable. A large mirror makes the space appear visually larger. It is also nice that there are plants inside the space.
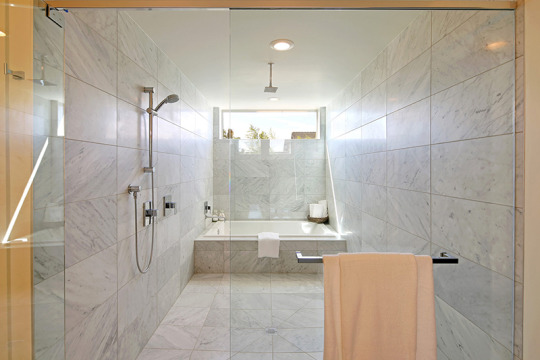
The other side of the bathroom is the shower and bath area which is enclosed in glass. One has the option to use the bathtub or just take a shower.

The terrace features an outdoor dining area with wicker furniture. It is the perfect spot to relax and dine with family and friends.
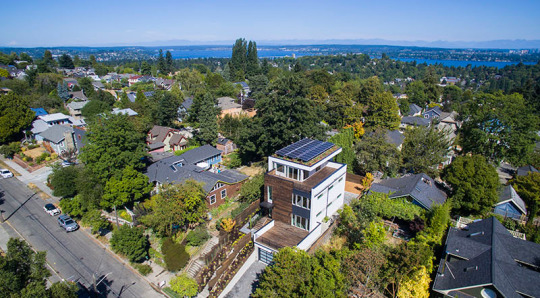
The house is indeed different from the rest of the homes in the area. Aside from the solar panels and green roof, the design is also unique because of its modern and contemporary touch.

Read the full article
0 notes
Text
Dry Creek Residence Sits on a Hillside with Views of the Valley

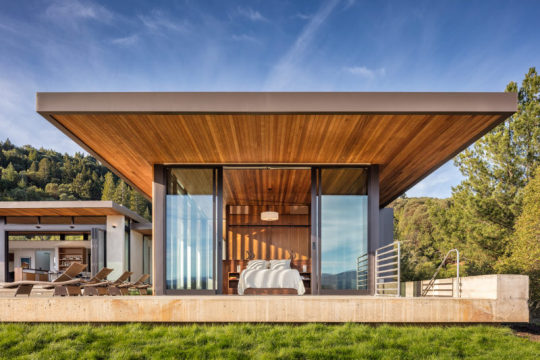
John Maniscalco Architecture designed this modern home in Healdsburg, California that has views of Dry Creek Valley from every room.
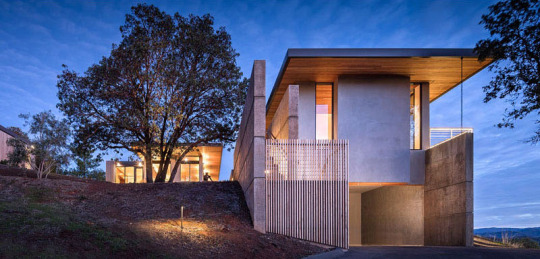
The architects completely rebuilt and expanded the home. But they needed to work with an existing ranch home due to County restrictions. What you can see here is the garage of the home that can be easily accessed from the street.
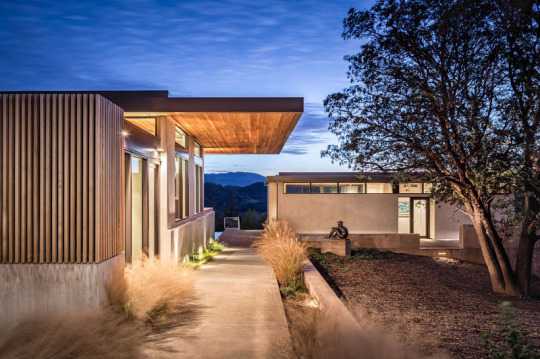
Even the outdoor area of the house is well-designed complete with lights, plants and even an artistic sculpture.
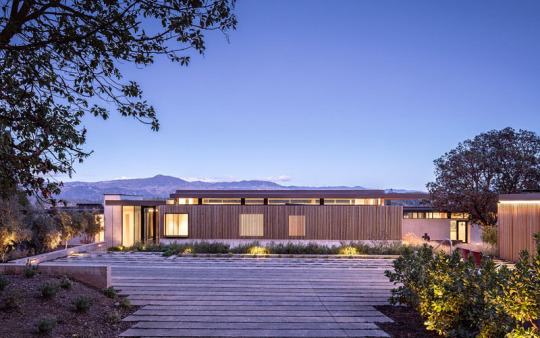
The designers relocated the entry drive and introduced secondary structures to make a family compound. When one arrives at the house, the driveway expands to the width of the house covered in wood slats with protruding window frames.

Seen here is the bedroom which is located at one end of the pool. Sliding glass doors open the bedroom to the outdoor area. The wood ceiling continues to the outside and it becomes an overhang that provides shade to the space. Read Also: Glen Isla Home Connects with the Beautiful Australian Landscape

The interior features the use of natural materials which includes clerestory windows that provide a separation between the walls and the wood ceiling. There is also a large fireplace with the stone accent above it. The living area, dining area, and the kitchen all share the same space that looks out to the pool.

The home’s kitchen has light wood cabinets, white countertops, large windows and a skylight that all help to keep the kitchen look bright and airy. As always, the combination of wood and white never fails!
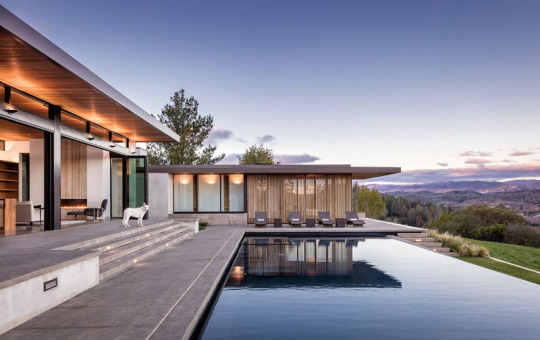
The swimming pool overlooks the valley which makes it more relaxing. The outdoor lights add appeal to the area, making it more inviting and welcoming.

Folding glass doors are used for the living spaces so it can seamlessly connect to the outdoor area. When night time comes or when privacy is desired, these doors are closed.
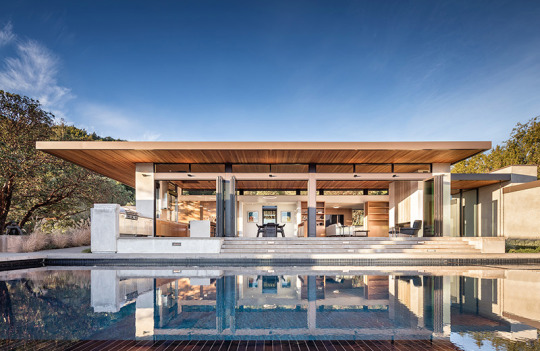
Another look at the home’s public living spaces revealing the kitchen, dining and living areas. It is elevated from the pool and could be accessed through concrete steps.

This is the entry of the house that features large overhanging, wood-lined roof sections. It covers the walkways and connects the various areas of the house.
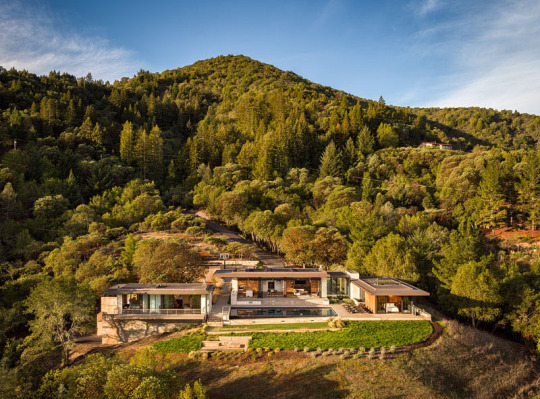
This is how the home’s surrounding looks like! Isn’t this a paradise? This project is from John Maniscalco Architecture who created a home with seamless indoor-outdoor experience. From the house, one can get perfectly framed views of the dramatic natural setting. The architecture utilized clean forms while the interior separated the private spaces and the public living area. But what really made the house stand out is its well-sited infinity pool that creates a sense of reflection and spatial extension. The pool also mirrors the blue skies in the area, adding more drama to the home. How about you, can you tell me which features of the home do you like the most?
Read the full article
0 notes
Text
Union Bay Residence: A Seattle Family Home Perfecting with Two Volumes
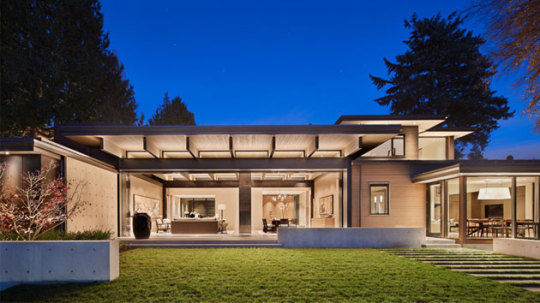
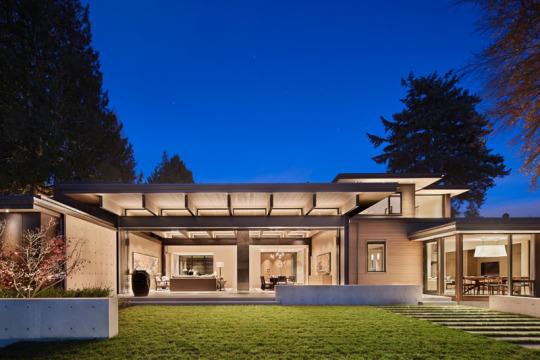
DeForest Architects together with interior design firm NB Design Group, have recently completed a new and modern house that sits on the site of the owner’s childhood home and looks out to Union Bay in Seattle, Washington.

Its upper-level pavilion contains sleeping areas while the lower level houses the kitchen, dining, living spaces, and garage.
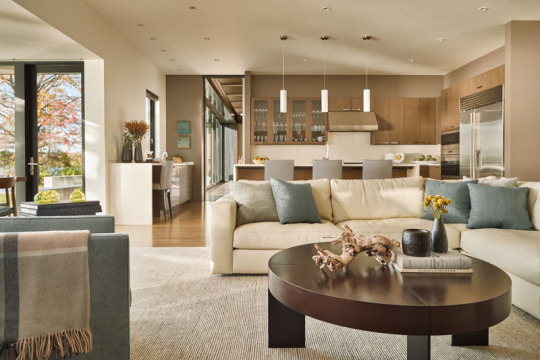
On the other side of the main living and dining room is the kitchen. Light wood cabinetry has been paired with white counters and stainless steel appliances for a contemporary look. Next to the kitchen is a relaxed sitting area with a comfortable couch and armchair.
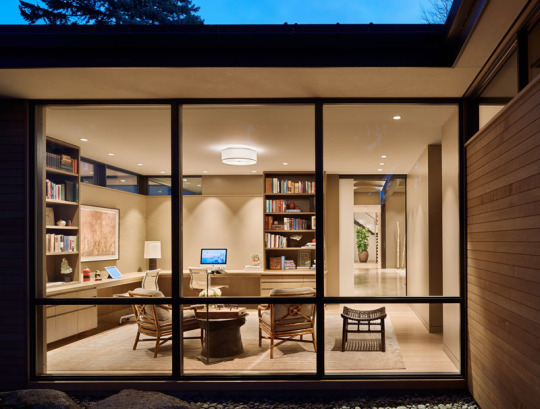
Off to the side of the living room is a spacious home office, with room for two people and a small sitting area. Floor-to-ceiling windows provide natural light and views of the water.
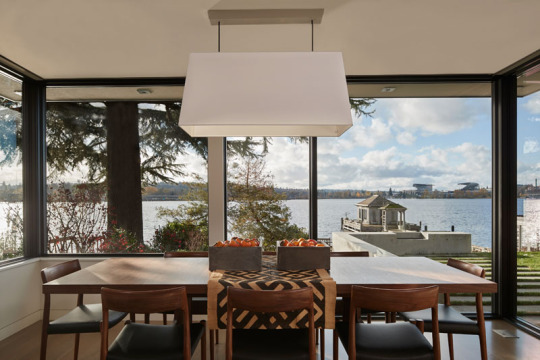
Beside the kitchen and sitting area is a secondary dining area with water views. Read Also: L-Shaped Plan of OZ House in California
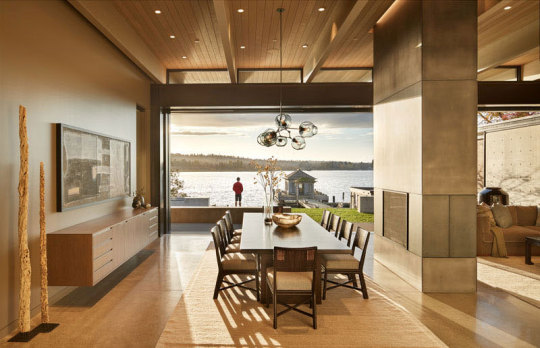
Inside, the great room of the house has a large dining area, a double-sided fireplace, and a comfortable living room.
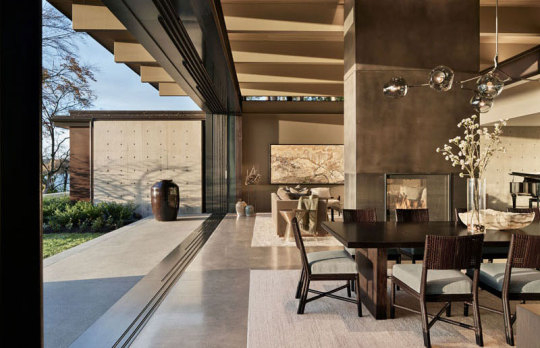
This large room opens up to an expansive terrace and an existing teahouse, which was preserved as a respectful nod to the past.

In the master bathroom, there’s another wood accent wall behind the freestanding bathtub, and floor-to-ceiling windows provide views of the garden outside.
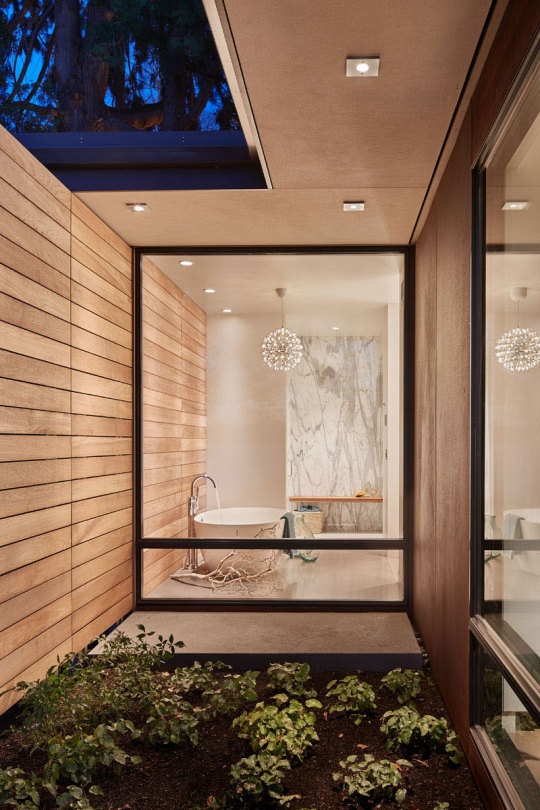
Next to the kitchen is a set of stairs that lead to the second half of the home. When one gets to the other half, it has two doors wherein one opens to the bathroom while the other one is for the bedroom.

In the master bedroom, there’s a fireplace and a wood accent wall to create a sense of warmth and tranquility for the room.

Here’s a look at the stairs that lead up to the second floor of the home, that features wood treads and frosted handrails. What can you say about this home fromDeForest Architects? It sure is very nice, right? Everyone would love the idea of having two separate wings that are connected to each other. As you can see in the images above, the areas can be easily accessed because of its good layout. Aside from that, the house also has a seamless indoor and outdoor connection which makes it very ideal for a family to live in. The wonderful views of the Union Bay are a big plus to the home. For sure you will agree with me that having a home with nature around it makes everything near perfect! So, would you live in a house like this?
Read the full article
0 notes
Text
20 Dreamy Bohemian Balcony Ideas

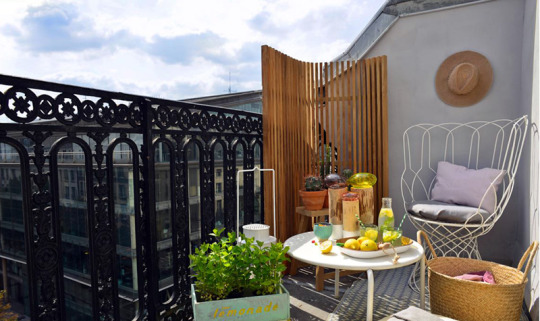
Ludivine Moure Creative Studio Incorporate wood into your decoration. Bohemian look needs natural touch. Take a hint from the wood wall panel on this balcony. It doubles as a charming accent and sun protection.
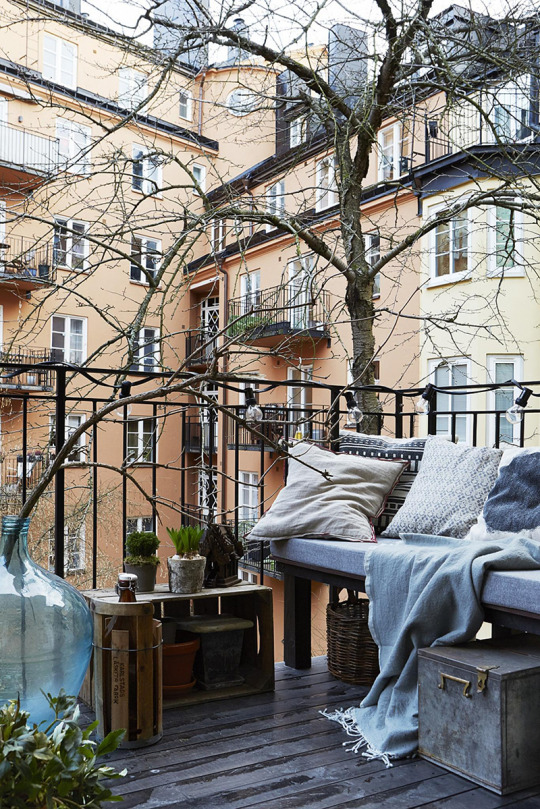
Fantastic Frank Echo your surroundings in your balcony design like the one on the photo. Adding a decorative dried branch in an oversized vase is a great way to liven up your balcony in a bohemian way.

Bowerhouse This balcony space is one tropical-bohemian-escape! Using rattan furniture in your space can instantly add an exotic punch and resort vibe to it.

Paul Langston Interiors Maximize your small balcony by using bespoke storage that could double as a bench where you can sit and relax and at the same time keep your pillows and throws when not in use. You could also custom build hanging planters to hold your greens and not take much of your already limited space.

Trent Hultgren Who says you can’t put a hammock in a small space like a balcony? Be bold, creative and fun by adding a hammock to your small space for a total relaxation. Make a cohesive look by using a color scheme to avoid an overcrowded look.
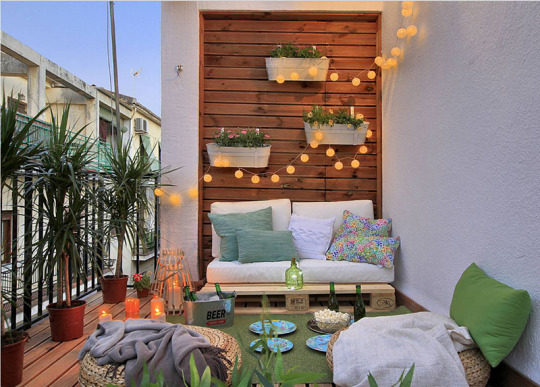
Decora Y Vende This balcony is so dreamy! Adding a hanging string ball lights on an accent wood panel wall with hanging planters gives off a hippie and youthful vibe. Plus it creates a romantic mood that is great for relaxation or hanging out with friends or someone really special. The color scheme used in the decor -pillowcases, carpet, and throws, take a cue from the plants surrounding it.

Alvhem Makleri & Interior I love the different plants used in this balcony design! It transforms the space into a lush, bohemian sanctuary. Adding a variety of plants to your balcony bring pops of different colors, rich texture and fresh aroma that make a wonderful and invigorating treat in an urban space.

Cassie and Dylan What is not to love in this setup? Every single detail is a pleasant sight to see. Make your bohemian balcony glam by adding a touch of gold to your decor, in this case, the lovely area rug on zebra print. The pop of pink that brings in a feminine flair and the faux fur on the hanging wicker chair exudes glam and sophistication. The tropical plants that resonate on the pillowcase create a unified look. This is one incredible design!

Indigo Soul Collective Play with patterns and earth colors to express the boho-chic inside you. The use of filigree candle lanterns in different designs either hanging or on a flat surface adds character and gives off a romantic feel in any space.
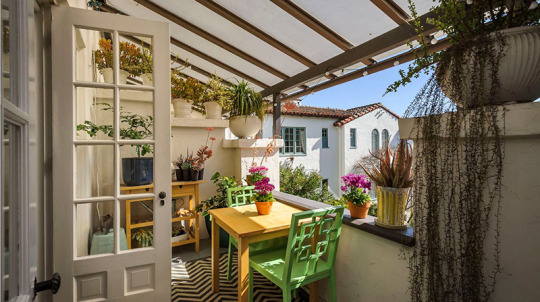
Dennis Mayer Bring in the vibrant colors of yellow and green on your balcony furniture and let it take the spotlight. Its beautiful colors will bring your boring balcony to life. Add depth to your space by placing plants in different sizes and heights. Make it a lot exciting by using fun prints on your decor like this zigzag area rug.

Milagros Mundo Funky Fairtrade – Hippy Chic Go bold and adventurous with colors, textures, and patterns like a true hippie. In this stunning, exotic balcony space, exuberating hues and incredibly beautiful different patterns standout. The rich greens bring balance to the whole scheme.
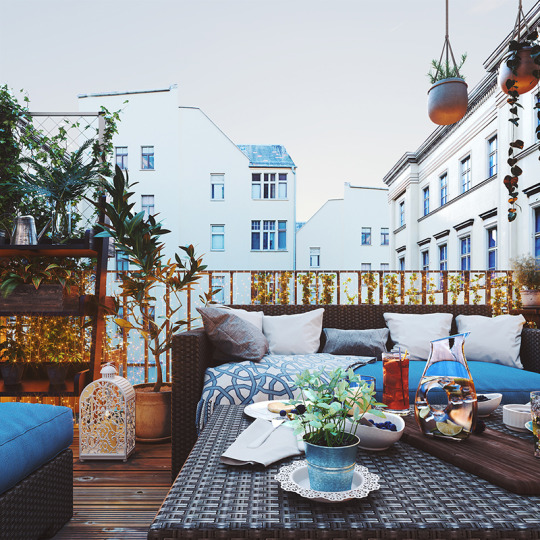
Kaphwan Kim Hanging fairy lights on railings gives an instant bohemian look and romantic touch to a space like this design.

Alexander Nadan It is so lovely to see a hanging garland of lanterns and lots of candles. It makes a space more intimate and cozy. The faux fur throw and throw pillows in different colors and patterns add comfort, fun, and character to this sweet balcony space.
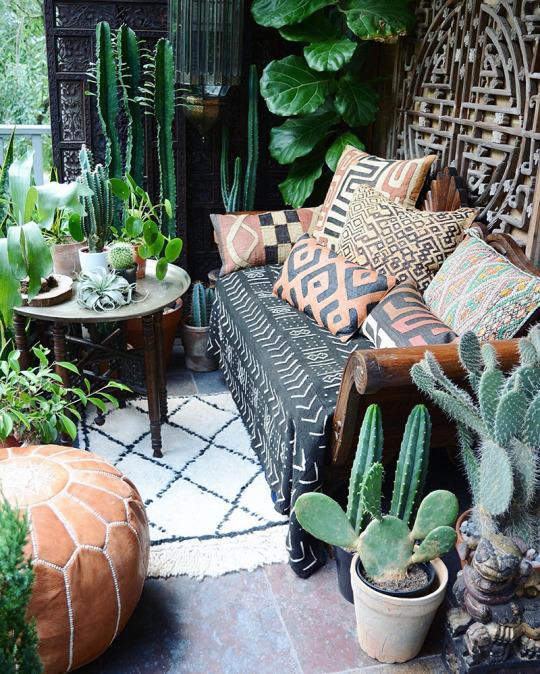
Apartmentf15 Bring out your trinkets from those travels you made and create an exotic balcony design from it. I love the succulents filling the whole space. The tan pouf ottoman that echoes its patterns and colors on some of the throw pillows on the sofa. Those rich lovely patterns and texture bring global touch and interest to the space.

Fantastic Frank To maximize your limited space it is wise to choose foldable stylish furniture so you can keep it easily when you need more space and only use it when needed.
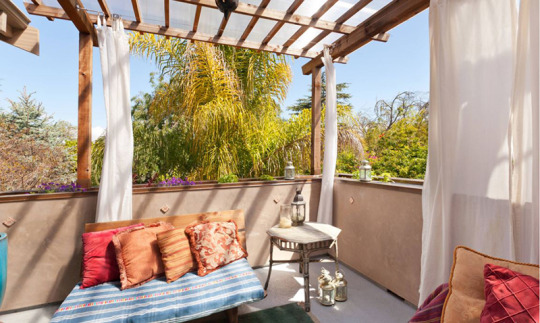
Saikley Architects Hanging curtains, drapes or maybe a bohemian tapestry would instantly create a striking accent and intimate feel.

Reveny Loading up on old crates and wicker basket as plant holders make a great organic accent. It adds a rustic beauty which essential to getting a bohemian look. Add a fun pattern on throw pillows and area rug for a modern, funky, bohemian feel.

Entrance It would be great to wake up to this view and sip your morning coffee or have breakfast on this beautiful balcony. This small space has been glammed up with muted colors that exudes a sophisticated vibe. The faux fur throw, storage bench with cushion and floor-touching throws are so inviting. Accentuate with an area carpet that has a bohemian punch to add character to the whole space.

Antonia Make the most of your small space for lots of small flowering plants in different planters, hanging or not. The lovely colors and scent it brings are sure to give a refreshing vibe everyday. You can read here about more ways of decorating your home with plants.
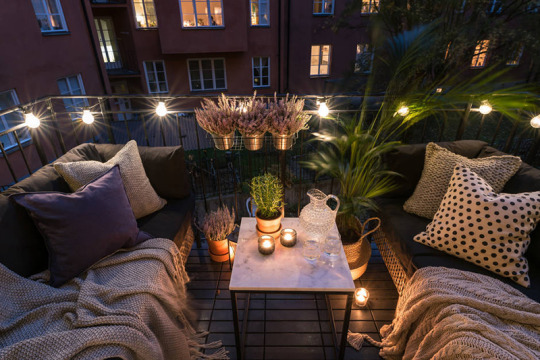
Gravity Home Fit in two sofas to create a cozy space. Fill it with lots of pillows and throws in colors and fun patterns you want for a more snugly and intimate feel. If you are not a fan of fairy lights, you could use light bulb garland instead. Hang it on your balcony wall or railings for some romantic bohemian accent. My personal favorite in this balcony decoration is the potted lavender hang on the basket hooks and tea candle lights. It adds whimsy and charm to the space. Feeling creative already? I bet you have a lot of ideas now in your mind that you want to use the list I have collected for you. You see, there is no space too limited you cannot decorate and space too big you cannot make it feel cozy and inviting. Let us know which one is your favorite. We would love to see how you recreate your very own bohemian balcony.
Read the full article
0 notes
Text
Autohaus: Not Just a Home for a Family, But Also for Cars

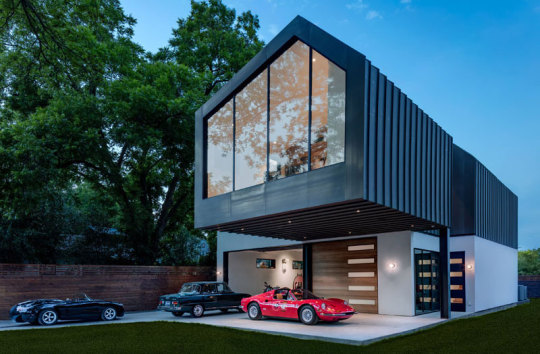
Matt Fajkus Architecture worked on this house which features a huge car showroom or garage. Aside from that, it also has a large cantilevered are wrapped in glass.

At the front of the house, one can easily see a twenty-foot cantilever. It is made possible by using large steel beams while adding a striking feature to the home. The cantilever is not just an added appeal to the house but it also creates a space for a covered carport.
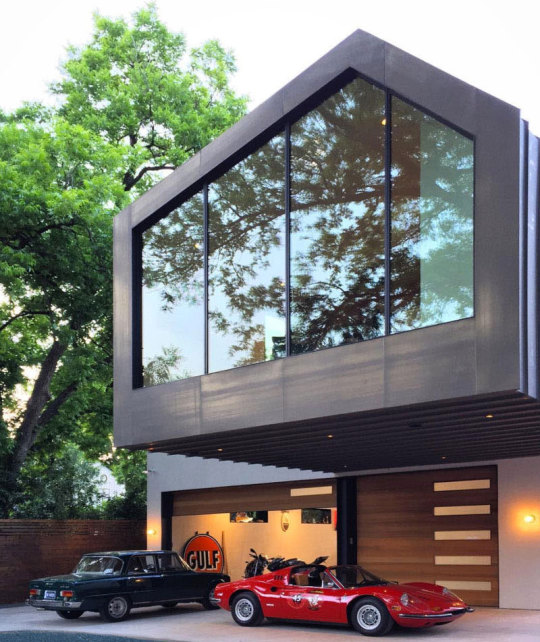
The house is named Autohaus which was designed for a car collector. Its garage makes up most of the ground level floor of the home that is dedicated to this collection. Read Also: Tones Harmonize Apartment in Taiwan Mixes Contrast With Style

There are different cars inside the house as part of the owner’s car collection. There is also a lift and mechanical area with plenty of light. It has garage doors at each end to access the space. If you love cars, you will surely be amazed by this sight!
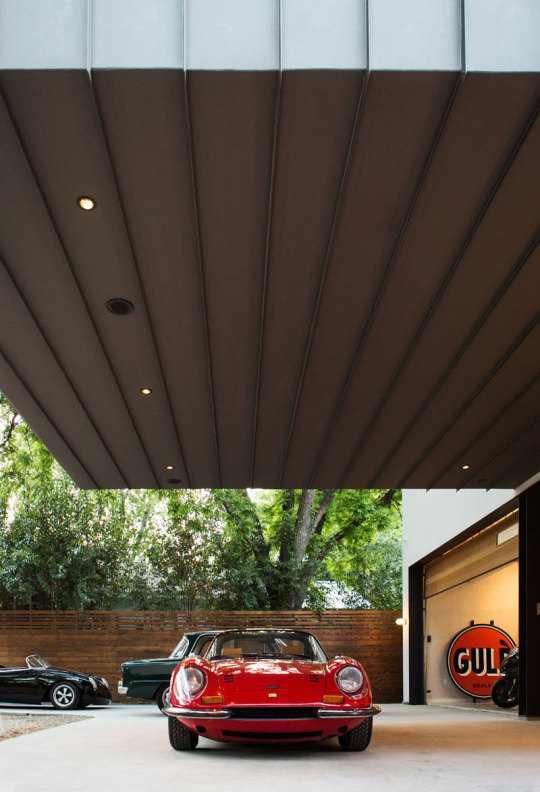
The cantilevered area of the house doubles as a carport just like what you can see here. I also noticed that it has a wooden fence which is a good contrast to the concrete features of the home’s building.
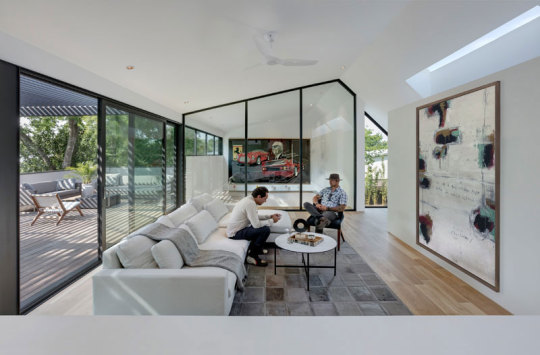
The second floor is dedicated to the compact living quarters. This area appears to float above the garage. At the top of the stairs, one can see a large black-framed glass wall that provides a view of the cars below it. I also love the design of the interior as well as the decors in it.

Seen here is a glass window which overlooks the garage of the house.
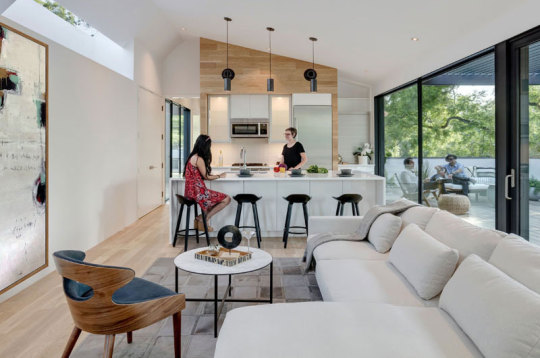
The main living area of the home is open plan. The living room and kitchen share the same space. There are wood accent wall and wood flooring that helps to warm up the white interior.
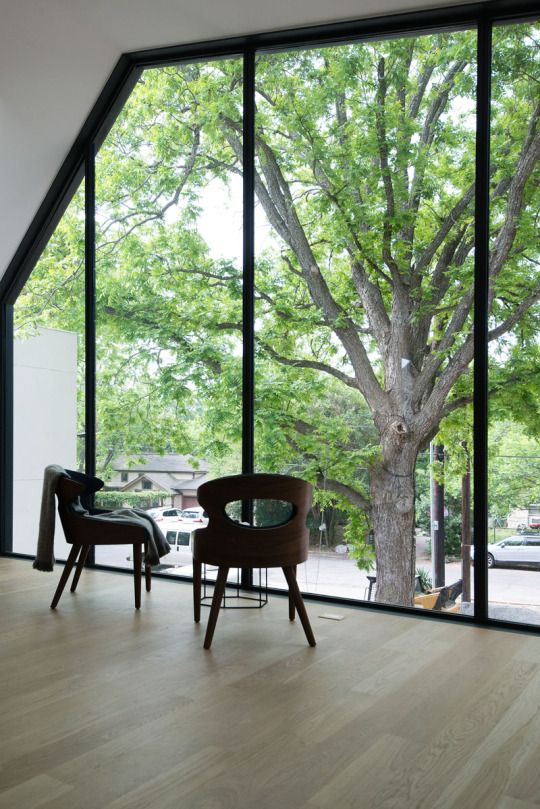
Housed in the cantilever is the bedroom. What we can see here is the end of the hallway within the cantilever at the front of the house. It features a large floor-to-ceiling window that provides views of the trees and the street below it.
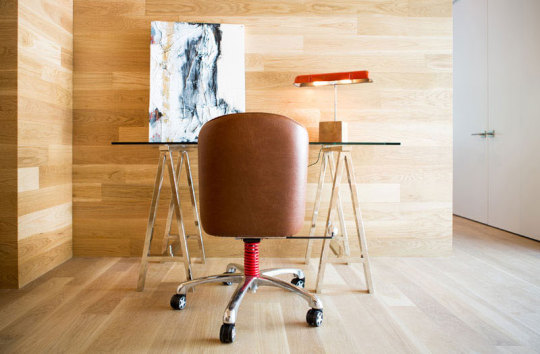
What you can see here is a home office nook that is surrounded by wood. This area is located beside the kitchen.
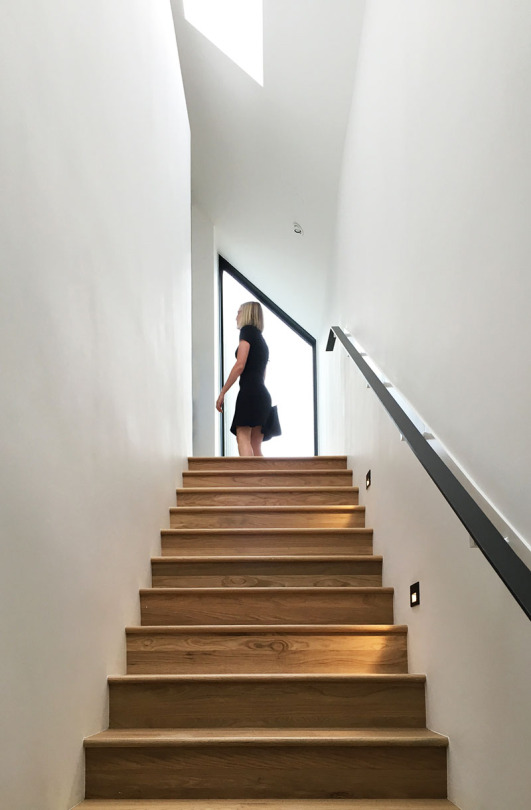
Connecting the garage and the upper floor of the home is a light-filled stairwell. It used a combination of wooden stairs and a minimalist black handrail.
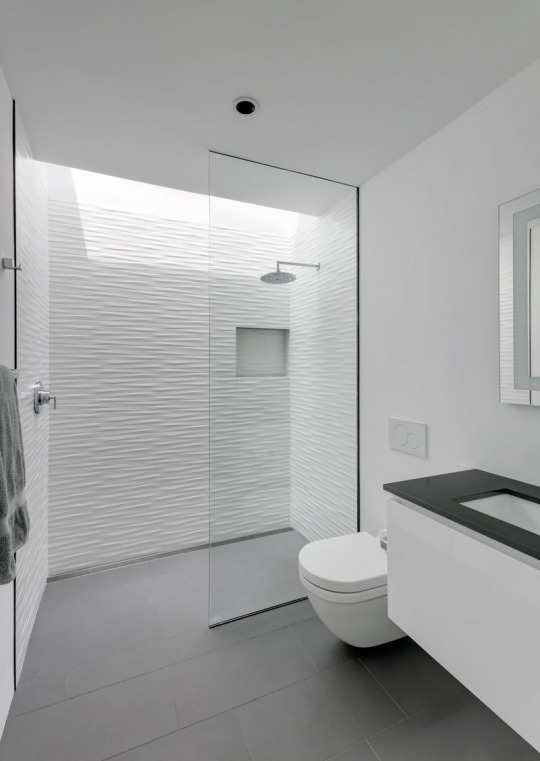
Down the hallway of the house is the bathroom. It has a simple design with grey floor tiles paired with textured white wall tiles to create a contemporary appearance. The bathroom also features a skylight located above the shower, adding a touch of natural light to the space.

Another interesting feature of the house is this pergola with custom-made steel and glass sliding doors. This large roof terrace is connected to the living space creating an indoor/outdoor living environment.
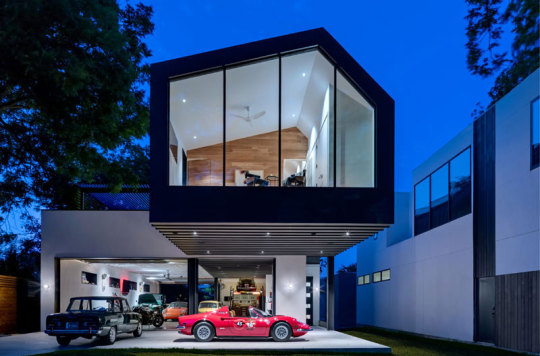
Let us take one last glance at the Autohaus where you can see a huge car collection and the sleek geometric lines of the home. What can you say about this house? This is a project from Matt Fajkus Architecture which turned out really nice. I love it that they were able to incorporate the owner’s car collection into the house while making sure that it is comfortable for the family to live in. This shows us that we can actually integrate whatever features we want as long as we just discuss things well with the designers and builders. Doing this will give the home a personal touch that will give your home its own personality. For sure, when your house is designed in this manner, you will know that no one else will have a home like yours! What features do you want to have in your own home?
Read the full article
0 notes
Text
Concrete Modern Mach House in Argentina

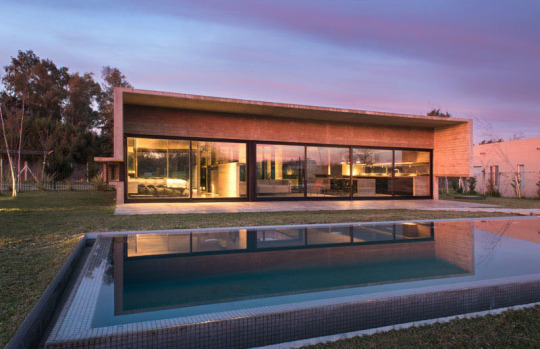
This modern concrete house in Maschwitz, a town in northern Buenos Aires, Argentina is designed by Architect Luciano Kru. It architecture made use of straight sleek lines to compose the structure of the house. This simplicity is also adapted in the home’s interior.
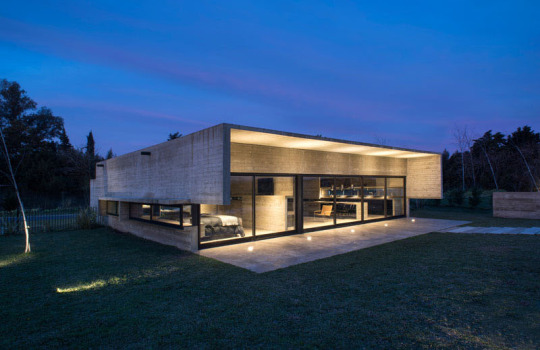
The owner of the house was inspired by his father’s house which was also designed by Architect Kru. It was an exposed concrete summer house. Hence, the owner wanted his house to use the same materials and have the same aesthetic as his father’s home.
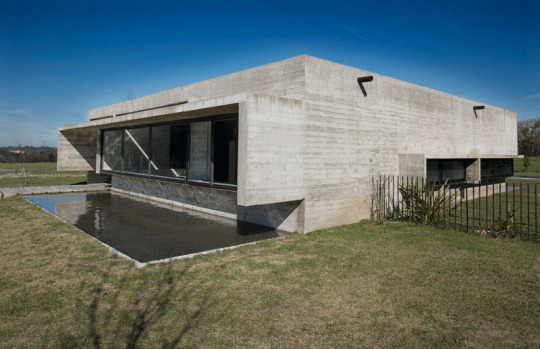
At the front, one can see a reflecting pool and windows that look out onto the street. There are also concrete pavers that lead the way to the front door. It is used to create a bridge over the water feature. Read Also: Tones Harmonize Apartment in Taiwan Mixes Contrast With Style

It is not only the exterior that used exposed concrete but also the in the interior. Board formed exposed concrete was left raw inside the house like in the living room. The polished concrete floor that has also been used throughout the interior is a good contrast with the rough wall finish. Large sliding glass walls open up the interior spaces of the home to the backyard.

Located beside the living room is the kitchen area. Since concrete is the main material that is used in the home, the same material is utilized to create the concrete countertops. The kitchen also features a large island with open shelving. Black cabinetry and dining chairs compliments with the black window frames of the house.
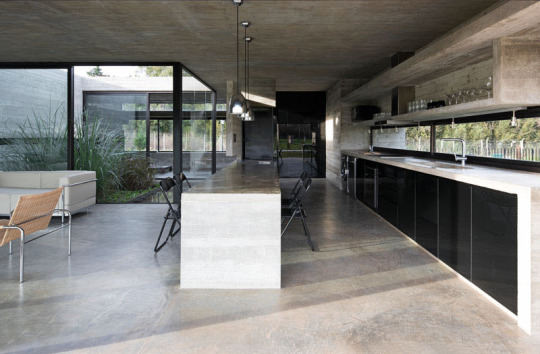
The patterns of the wooden boards are seen here which is left in the concrete from the building process. Also seen here is the view of the inner patio and the dining area.

Another view of the kitchen area with open shelves and tall glass windows. Isn’t it nice to have a good view of the outdoor space while preparing meals and eating dinner?
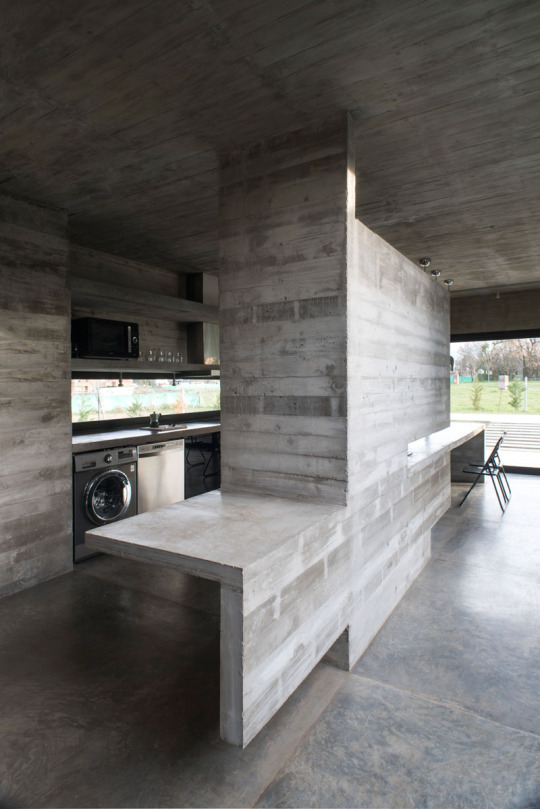
This appears to be part of the kitchen area which also contains the laundry area. Notice that the concrete dining table extends to another countertop which could be used for doing the laundry.
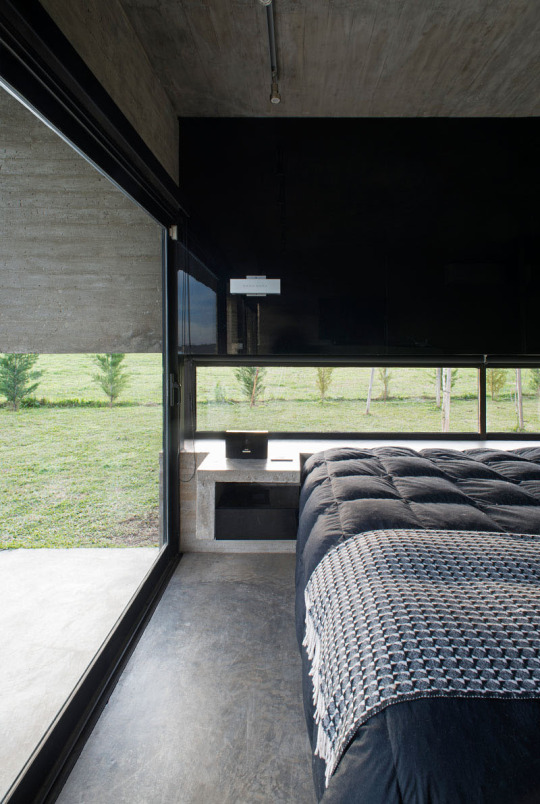
Seen here is the bedroom with plenty of natural light from the large sliding glass doors. The door also opens up to the backyard. Aside from that, light also comes from the window that sits at the head of the bed. The pattern of the duvet set looks really nice here which gives the bedroom an artistic appeal.
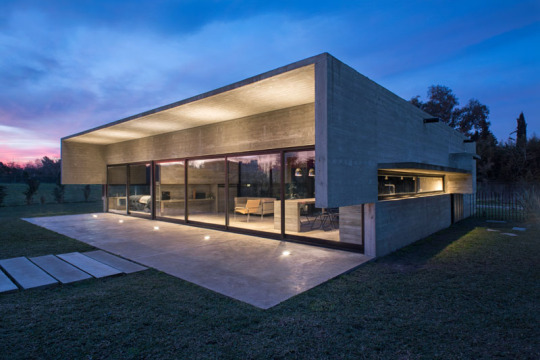
This is the rear part of the home wherein the roof line extends out over a patio which provides some sun protection. There is also a path that leads up to the swimming pool. During the night, the lighting shows off the design of the home and highlights the overhang.
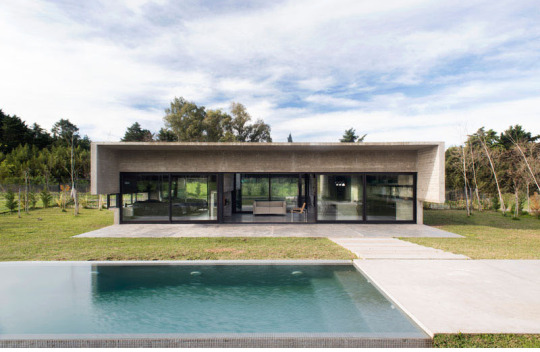
This is the pool area during the day. It still looks inviting despite the lack of lighting. The green flooring tiles compliments with the green ground covering the lawn.

Seen here is the water feature of the house as well as the concrete path that goes over it making it appear like a bridge.
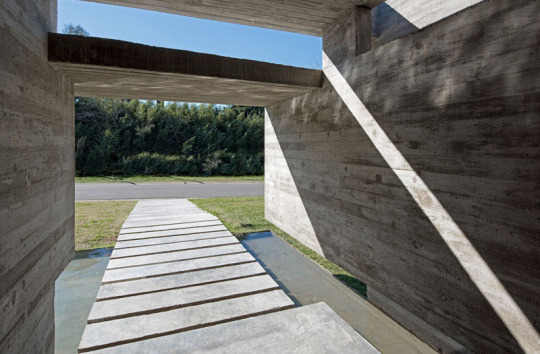
A closer look at the water feature concrete path from inside the house.
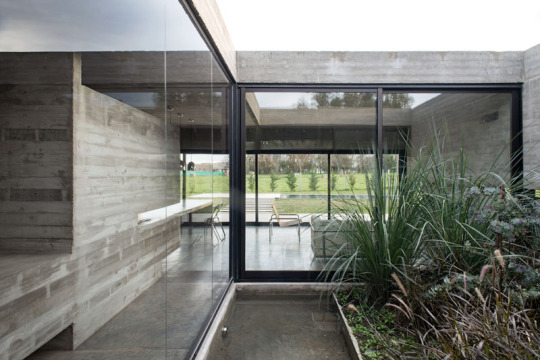
Meanwhile, there is an inner patio with plants located behind the living room. Another smaller water feature is also found inside the home. What can you say about the Mach House from Luciano Kruk? For sure, this house changed the way you look at concrete homes. If you think that concrete houses are boring, you will realize that it is not that bad at all. In fact, it can look beautiful and unique when the design is done well- just like what you can see in the images above. The choice of furniture, color scheme and lighting has a huge impact to the appeal of the house. Of course, the plants in the outdoor space matters too! Would you consider using concrete finish for your home? Are you brave enough to pull off this look?
Read the full article
1 note
·
View note
Text
Tower Grove Drive Residence Beautifully Combines Wood, Stone, and Glass
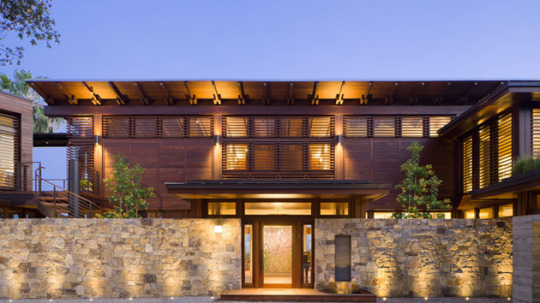
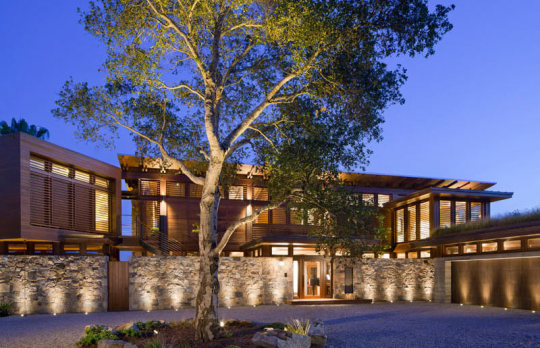
This modern hillside house is designed by architecture firm KAA Design located on a southern flank of the Santa Monica Mountains, California. This lovely home is surrounded by trees.

The house is a hillside retreat for the home owners which welcome guests with a circular driveway. One can see a stone wall and a central highlighted tree.

The architecture of the house is unique featuring overhangs and expansive roof lines. Its usage of sleek lines and geometric shapes turned out really beautiful.

The interior of the house features floor-to-ceiling windows which add an abundance of natural light. There is also a fireplace with a stone surround. Wooden elements inside the house adds a sense of warmth to the living room.
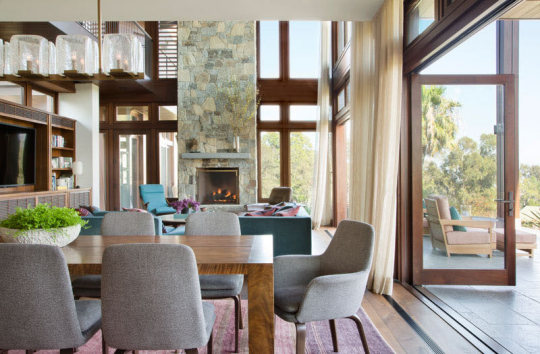
Between the living room and the kitchen is the dining area. It used colors that tie it with the living area. It has been defined by the use of a colored rug.

The kitchen has two islands and walls of wood cabinets which creates plenty of counter space and storage. Purple counter height chairs add some pops of color into the space.

When gets to the top of the stairs, there is a walkway that connects to the sleeping areas. But it is not just a simple landing from the stairs. It has a large wood bookshelf that lines one side of the walkway. The other side looks over the living room and dining area below it.
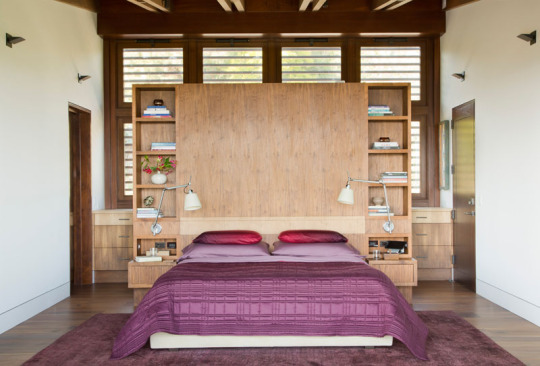
This is one of the bedrooms of the house which has a wood headboard with built-in bedside tables and opens shelving. Isn’t this a nice way to display some of your favorite items near your bed? Since there are two reading lamps on both sides, you can just grab a book and read before you doze off to sleep! Read Also: The Stone Walls of the North Bay Residence in Washington, USA

The house has a spacious bathroom with a freestanding bathtub that sits in front of the windows. But that’s not all. It also features a make-up vanity and a large two-person walk-in shower with a wood bench. You can literally spend long hours in a bathroom like this!
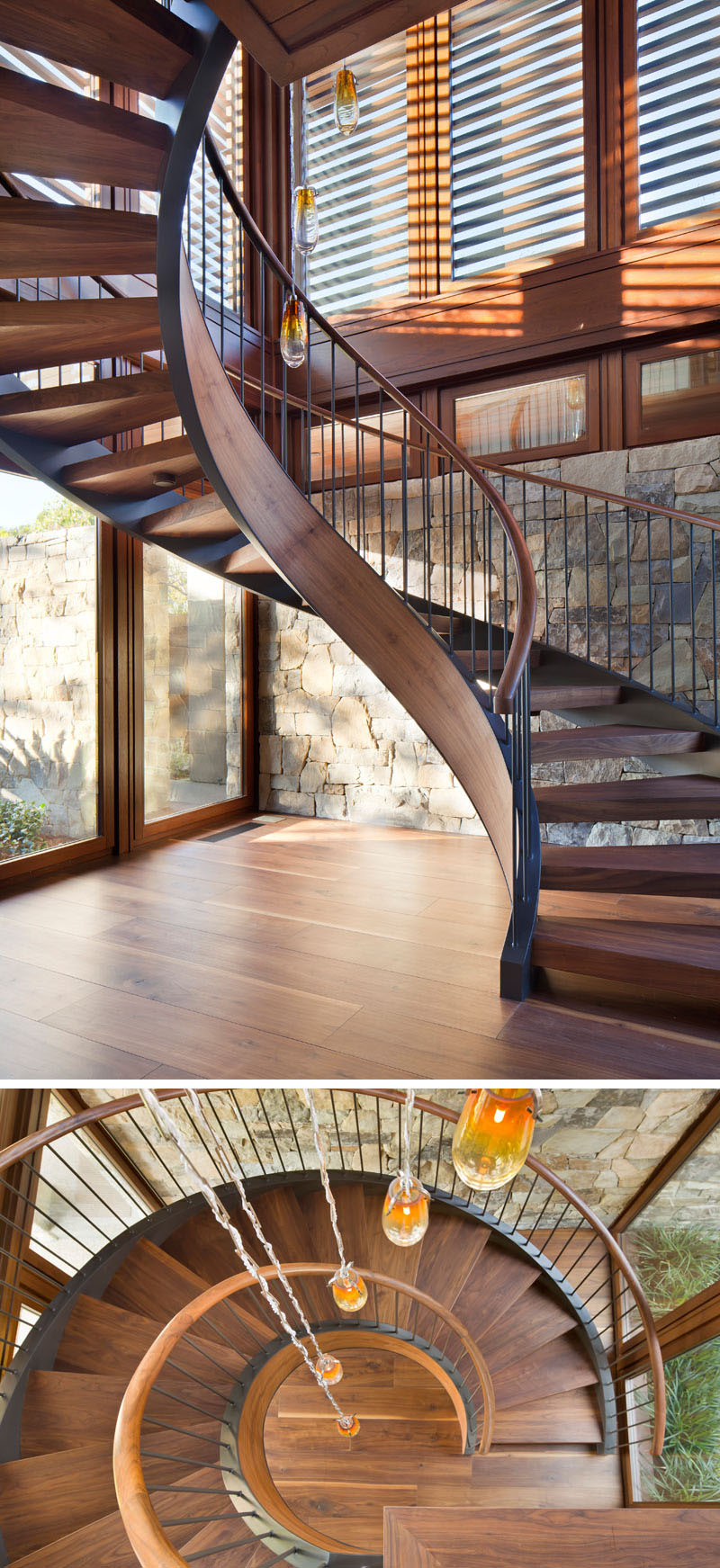
A wood and metal spiral staircase leads up to the upper floor of the home. You can get a good look of the stairs here as viewed from the sides and from the top. The pendant lights bring a nice industrial appeal to this area with a stone wall backdrop.

The main living area and the backyard are connected by wood framed doors. The outdoor area features a lawn, a wood deck and a swimming pool. All of these areas offer a good view of Los Angeles and the Pacific Ocean beyond it.
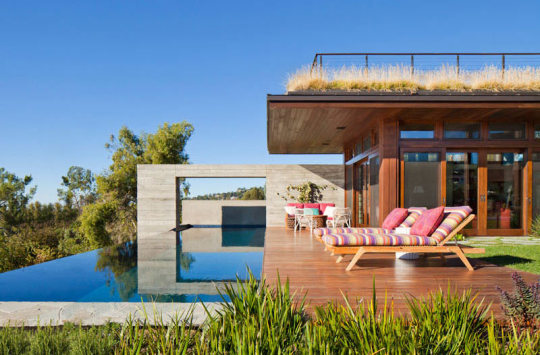
The pool lounge also use colors that are seen in the interior of the house. This way, everything is tied together in terms of color and appeal.
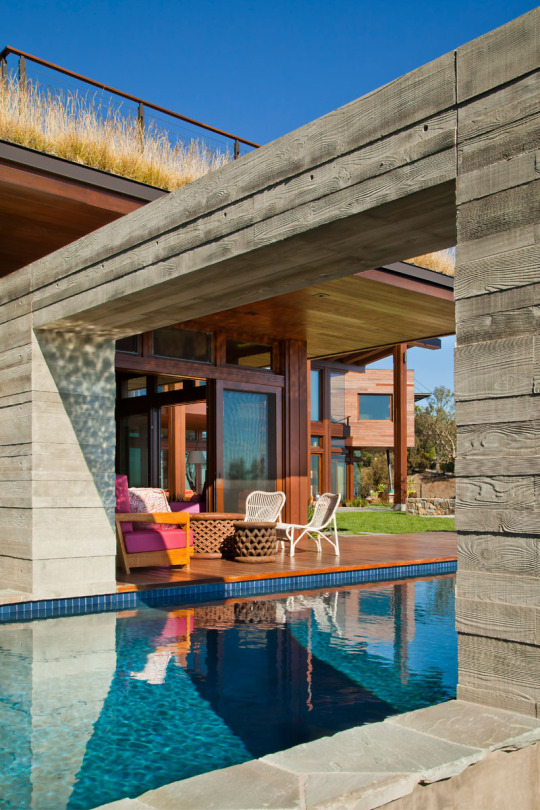
Another part of the outdoor space near the pool area with pink outdoor sofa and white wicker chairs. Isn’t it very nice to spend an afternoon here while reading a book?

The house also has other outdoor spaces like this one. It is a small garden which features an interesting sculpture.
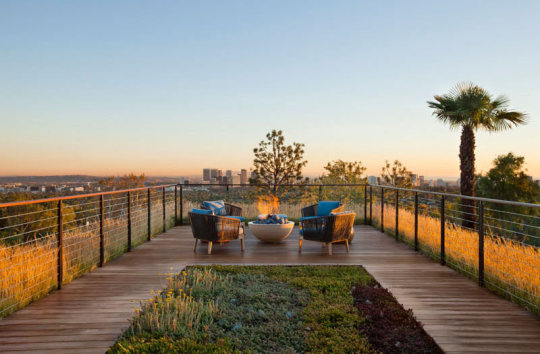
The upper floor of the home provides access to a green roof where there’s a small deck set up with lounge chairs and a fire bowl. This part of the house overlooks the neighborhood. Who wouldn’t want a green roof deck like this?
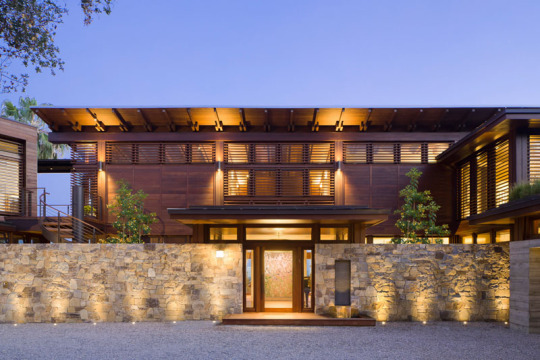
Read the full article
0 notes