#and a stone fireplace. mid century modern sofa
Photo
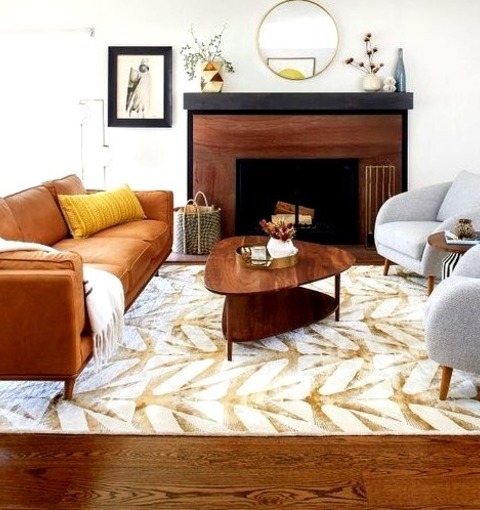
Open Living Room in San Francisco
#Example of a large#open-concept living room from the 1960s with white walls#a traditional fireplace#and a stone fireplace. mid century modern sofa#living room#patterned rug#benjamin moore off white#brown leather sofa#wood coffee table#wood shelf
0 notes
Photo
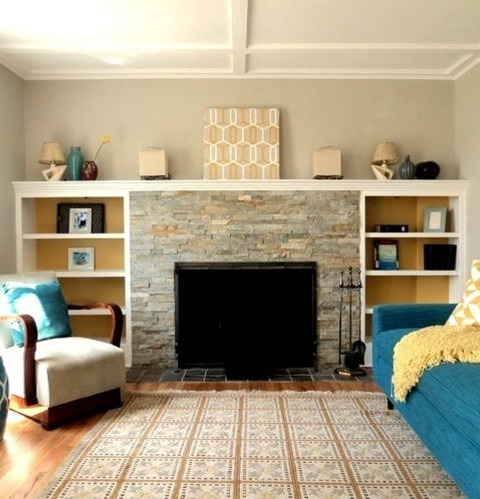
Living Room Enclosed
Mid-sized formal and enclosed light wood floor living room photo with gray walls, a standard fireplace, a stone fireplace and no tv
0 notes
Photo

Library Living Room in Miami
#Living room library - large transitional enclosed dark wood floor living room library idea with white walls#a standard fireplace and a stone fireplace sleek#modern#modern textural carpets contrast the white leather sofas#black pillow#the mid century restored beach house#mid century#living room
1 note
·
View note
Photo

Living Room in Boston
#Mid-sized formal and enclosed light wood floor living room photo with gray walls#a standard fireplace#a stone fireplace and no tv teal#mid century modern sofa#gray#warm gray#benjamin moore revere pewter
0 notes
Photo

Transitional Living Room in Miami
#Example of a large transitional enclosed dark wood floor living room library design with white walls#a standard fireplace and a stone fireplace modern texture#nuetral tones are accented by watery blue tones that reflect#white sofa#carpets#neutral tones#modern#mid century
0 notes
Text

Colorful 1966 mid-century modern home in Omaha, Nebraska is already decorated and move-in ready. 3bds, 2ba, and only $280K.


Enter a spacious bright yellow living room with a nice open 2nd level entry to the bedrooms. Note how the feature wall stands out.


Wall and opening to the kitchen. I like that leg mural.

To the right of the green front door is the kitchen.



It's surprisingly spacious. They went for the hi-end appliances- a retro Smeg fridge.

Also in the kitchen are stairs to the lower level.

It looks like one of the bedrooms is being used as a closet.

And, this one is used as a dressing/makeup room. It may be the primary bedroom b/c it has doors to the deck.

This one is used as a bedroom.


Bath #1 still has the original MCM blue tub.


They've got a multi-purpose room downstairs.

Plus a big 2nd bath.



And, a retro rec room with a large stone fireplace. That big purple sofa is a built-in.

The home has 3 bds. but they're using this lower level room as a 4th.

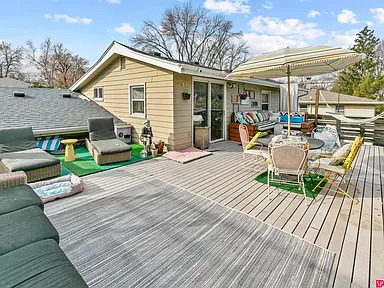

There's a very large upper level deck. This is cool- the fireplace chimney extends up to the deck and looks like it's an oven.

Plus a small patio.
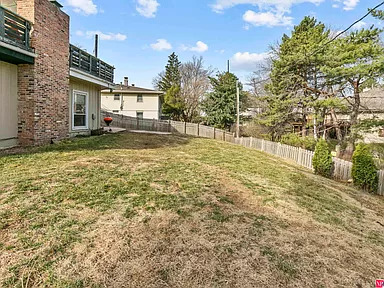
The property is on a slope and measures 10,018 sq. ft.
https://www.zillow.com/homedetails/11362-Jackson-St-Omaha-NE-68154/75778107_zpid/?
90 notes
·
View notes
Text
Contemporary Interior Design In 2024 World
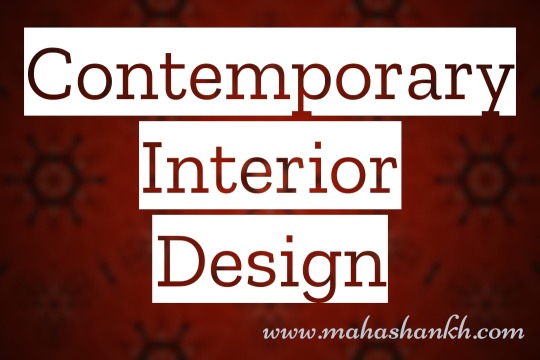
Defining Contemporary Interior Design: A Timeless Dance of Modernity and Tradition
Contemporary interior design is a captivating blend of the sleek modernity of today and the enduring charm of the past. It's a style that doesn't stand still, constantly evolving with the latest trends while keeping a warm embrace of classic elements. This dynamic fusion creates spaces that are not just stylish but also inviting, reflecting the unique personality of the homeowner.
Understanding the Core: Key Characteristics of Contemporary Design
Imagine a spacious living room bathed in natural light, where clean lines of a modern sofa gracefully meet the timeless elegance of an antique coffee table. That's the essence of contemporary design. Let's delve deeper into its key characteristics:
- Clean Lines and Open Spaces: Contemporary design thrives on uncluttered surfaces and open floor plans. Think floor-to-ceiling windows, minimalist furniture with geometric shapes, and walls free of excessive decorations. This creates a sense of airiness and spaciousness, making the room feel larger and more inviting.
- Modern-Traditional Fusion: The beauty of contemporary design lies in its ability to seamlessly blend the best of both worlds. A sleek, modular kitchen can find perfect harmony with vintage pendant lamps hanging overhead. This juxtaposition of eras creates a visually interesting and dynamic space, reflecting the homeowner's individual taste and story.
- Natural Materials Take Center Stage: Contemporary design embraces the raw beauty and warmth of natural materials like wood, stone, leather, and glass. These elements bring a sense of groundedness and texture to the space, creating a connection to the natural world. Think exposed wooden beams, a stone fireplace, or a leather accent chair.
- Pops of Color Add Personality: While neutral color palettes often form the base of contemporary spaces, bold accents are essential to keep things exciting. A vibrant throw pillow on a neutral sofa, a colorful artwork on the wall, or a statement rug beneath the coffee table can add a touch of personality and drama.
- Lighting Sets the Mood: In contemporary design, lighting is more than just illumination. It's an art form. Layered lighting, from recessed spotlights to sculptural pendant lamps, creates ambiance and highlights different areas of the room. This allows you to adjust the mood and functionality of the space throughout the day.
A Journey Through Time: The Evolution of Contemporary Design
Contemporary design wasn't born overnight. It's the result of a fascinating journey through time, drawing inspiration from various movements and evolving with changing tastes and technologies. Here are some key milestones:
- Mid-Century Modern (1940s-1960s): This era laid the foundation for contemporary design with its emphasis on clean lines, open floor plans, and natural materials. Think iconic furniture pieces like the Eames chair and the Nelson Bubble Lamp.
- Postmodernism (1970s-1980s): This period saw a playful rebellion against the rigidity of Mid-century Modern. Bold colors, geometric patterns, and a mix of materials became popular, adding a touch of whimsy and eclecticism to contemporary spaces.
- Minimalism (1990s-present): The idea of "less is more" gained prominence in this era. Contemporary design embraced minimalism, further refining clean lines and focusing on functionality. Think uncluttered spaces with carefully chosen furniture pieces.
- Sustainability and Technology (2010s-present): As environmental concerns grew, sustainability became a driving force in contemporary design. Recycled materials, energy-efficient appliances, and natural light optimization became key considerations. Additionally, smart home technology started to seamlessly integrate into the design, adding convenience and functionality.
Creating Your Own Contemporary Haven:
Now that you understand the essence and evolution of contemporary design, it's time to bring it to life in your own space! Here are some tips to get you started:
- Start with a neutral base: Opt for neutral colors like white, gray, or beige for your walls and floors.
Key Characteristics of Contemporary Design: Embracing Clean Lines, Open Spaces, and Function

key characteristics of contemporary design
Contemporary design is a captivating blend of modernity and practicality, constantly evolving to reflect the trends of the present while maintaining a timeless appeal. If you're drawn to sleek lines, open spaces, and functional furniture, then contemporary design might be the perfect fit for your home. Let's dive into the key characteristics that define this dynamic style:
1. Clean Lines and Minimalism:
Contemporary design eschews clutter and ornamentation, instead favoring clean lines and uncluttered surfaces. Think smooth, streamlined furniture without excessive detailing, geometric shapes like squares and rectangles, and walls free of excessive decorations. This emphasis on simplicity creates a sense of order, calm, and spaciousness.
2. Open Floor Plans and Flowing Spaces:
Gone are the days of compartmentalized rooms. Contemporary design embraces open floor plans that allow light and air to flow freely between different areas, creating a sense of connection and spaciousness. Imagine a kitchen seamlessly flowing into a dining area, then into a living room, all bathed in natural light from large windows. This open layout fosters social interaction and makes the space feel larger than life.
3. Focus on Functionality and Purpose:
Every element in a contemporary space serves a purpose. Furniture is chosen for its functionality and comfort, often featuring built-in storage or multipurpose pieces. Appliances are sleek and integrated into the cabinetry, minimizing visual clutter. This focus on utility ensures that the space is not just aesthetically pleasing but also practical and efficient for everyday living.
4. Natural Materials and Textural Contrasts:
While contemporary design leans towards minimalism, it doesn't shy away from natural materials and textural contrasts. Wood, stone, leather, and woven elements add warmth, texture, and a connection to the natural world. Imagine a sleek leather sofa paired with a wooden coffee table and a woven rug, creating a visually interesting and inviting space.
5. Neutral Color Palettes with Pops of Color:
Neutral color palettes, such as white, gray, and beige, form the foundation of most contemporary spaces. These calming colors create a sense of airiness and allow for flexibility in adding pops of color. A statement accent wall, colorful artwork, or vibrant throw pillows can inject personality and drama without overwhelming the space.
6. Lighting as an Art Form:
In contemporary design, lighting is more than just functional. It's an art form. Layered lighting, from recessed spotlights to sculptural pendant lamps and strategically placed floor lamps, creates ambiance, highlights different areas of the room, and sets the mood. This allows you to transform the space throughout the day, from bright and airy to warm and inviting.
7. Smart Technology Integration:
Technology plays an increasingly important role in contemporary design. Smart home devices, such as voice-activated assistants, smart thermostats, and connected appliances, add convenience and functionality to the space. Imagine controlling your lights, adjusting the temperature, or playing music with just your voice.
Color Palette Trends in Contemporary Interiors: A Vibrant Dance of Neutrals and Accents
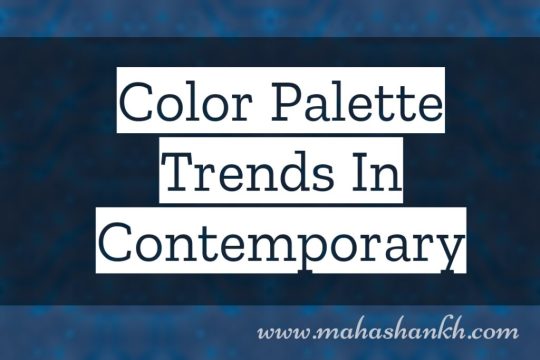
color palette trends in contemporary
When it comes to contemporary interiors, color plays a vital role in setting the mood and reflecting the homeowner's personality. While the style is known for its embrace of neutrality and clean lines, the color palette in 2024 is taking an exciting step forward, incorporating bold accents and unexpected combinations to create a dynamic and vibrant atmosphere.
1. Earthy Neutrals with Warm Undertones:
The foundation of most contemporary spaces remains grounded in nature, with neutral colors like beige, light brown, and greige providing a calming and versatile backdrop. However, 2024 sees a shift towards warmer undertones in these neutrals, replacing the cool grays that dominated in recent years. Think honeyed beiges, terracotta hues, and soft sage greens adding a touch of warmth and inviting coziness to the space.
2. Bold Accents for a Pop of Personality:
Neutrality doesn't have to be bland! Contemporary design in 2024 embraces bold accents to inject personality and drama. Expect to see pops of rich jewel tones like emerald green, sapphire blue, and deep plum adding sophistication and elegance. Vibrant yellows, oranges, and terracotta bring a playful energy, while muted pinks and lavenders offer a softer, romantic touch.
3. Unexpected Color Combinations:
Gone are the days of predictable color pairings. Contemporary design in 2024 dares to push boundaries with unexpected combinations. Imagine blush pink paired with olive green, charcoal gray juxtaposed with mustard yellow, or terracotta orange dancing with sky blue. These unexpected pairings create a unique and eye-catching look, reflecting the homeowner's adventurous spirit.
4. Biophilic Inspiration:
The influence of nature continues to be strong in contemporary design. Color palettes draw inspiration from the natural world, incorporating shades of deep forest green, mossy brown, and sky blue to create a calming and organic atmosphere. Think of bringing the outdoors in with textured wallpapers or paint finishes that mimic natural materials like wood or stone.
5. Monochromatic Moments:
For a dramatic and sophisticated look, contemporary design in 2024 embraces monochromatic color schemes. Choose a single color, like charcoal gray, deep navy blue, or even a rich olive green, and play with variations of its shade and tone to create depth and visual interest. This approach works particularly well in small spaces, making them appear larger and more cohesive.
6. Material-Inspired Palettes:
Let the materials within your space guide your color choices. For example, a kitchen with sleek stainless steel appliances and light wood countertops might be complemented by a cool greige palette with pops of teal blue. A living room with exposed brick walls and warm wood furniture might find harmony with a terracotta and honeyed beige combination.
Sleek Lines and Cozy Comfort: Choosing Furniture for Your Contemporary Space

Sleek Lines and Cozy Comfort: Choosing Furniture for Your Contemporary Space
Contemporary design celebrates simplicity, functionality, and a seamless connection between form and function. When it comes to furniture, this translates to pieces that are stylish yet comfortable, streamlined yet inviting. Let's dive into the types of furniture commonly found in contemporary interiors, emphasizing their unique qualities and how they contribute to the overall aesthetic:
1. Sofas and Seating:
- Clean Lines and Geometric Shapes: Contemporary sofas typically feature clean lines, sharp angles, and geometric shapes like squares and rectangles. Think boxy silhouettes with minimal fuss, often elevated on sleek legs or a platform base.
- Neutral Upholstery: While pops of color are becoming increasingly trendy in contemporary spaces, sofas often remain neutral. Beige, gray, white, and soft browns provide a versatile foundation that allows you to experiment with accent pieces and throws.
- Modular Versatility: Many contemporary sofas come in modular sections, allowing you to configure them to perfectly fit your space and needs. This flexibility is ideal for open floor plans and adds to the overall functionality of the furniture.
- Comfort is Key: Despite their sleek appearance, comfort is not compromised in contemporary seating. Look for sofas with plush cushions, ample armrests, and supportive backs to ensure relaxation and enjoyment.
2. Accent Chairs and Ottomans:
- Sculptural Elements: Accent chairs in contemporary spaces often act as sculptural elements, adding visual interest and breaking up the clean lines of other furniture. Look for unique shapes, unexpected materials like leather or metal, and bold pops of color.
- Multifunctional Ottomans: Ottomans in contemporary settings serve multiple purposes. They can be used as additional seating, a footrest, a coffee table, or even storage. Choose one with a sleek design and a textured fabric or leather top for added interest.
3. Dining Tables and Chairs:
- Minimalist Forms: Contemporary dining tables often feature simple, minimalist forms. Think smooth tabletops, sleek metal legs, or natural wood tones for a touch of warmth.
- Comfortable Chairs: While comfort is essential, the chairs don't have to be bulky. Look for chairs with clean lines, supportive backs, and a moderate seat height for easy conversation around the table.
- Extendable Functionality: For spaces that require flexibility, consider an extendable dining table. This allows you to easily accommodate larger gatherings while maintaining a streamlined look when not in use.
4. Coffee Tables and Side Tables:
- Textural Contrast: Coffee tables in contemporary spaces add a touch of personality and texture. Play with materials like glass, wood, metal, or even concrete to create visual interest and complement the existing furniture.
- Nesting Tables: Nesting tables offer both functionality and flexibility. These sets of varying sizes can be tucked away when not in use or brought together to create a larger surface area.
- Side Tables with Storage: Side tables can serve as more than just a surface for drinks and books. Opt for pieces with integrated storage compartments or drawers to keep clutter at bay and maintain a clean aesthetic.
Bonus Tip:
- Don't be afraid to mix and match! Contemporary design welcomes a blend of styles and periods. Combine a modern sofa with vintage accent chairs or pair a rustic wood table with sleek metal chairs. The key is to choose pieces that share a common thread, like color palette or material, to create a cohesive look.
Material Mashup: Bringing Texture and Character to Contemporary Interiors

Material Mashup: Bringing Texture and Character to Contemporary Interiors
Contemporary design thrives on creating sleek and sophisticated spaces, but that doesn't mean it shuns personality or sensory experiences. In fact, the strategic use of materials and textures is what elevates contemporary design from simply stylish to visually captivating and inviting. Let's dive into the realm of materials and textures that breathe life into contemporary interiors:
1. The Allure of Glass:
Glass plays a dual role in contemporary design, offering both transparency and light reflection. Large windows and glass doors blur the lines between indoors and outdoors, bringing the beauty of nature into the space.
Sleek glass tables and shelves add a touch of lightness and airiness, while still providing functional surfaces.
Mirrored accents can bounce light around the room, making it feel larger and brighter, ideal for smaller spaces.
2. Metal's Modern Edge:
Metal adds a touch of cool industrialism to contemporary spaces. Brushed stainless steel appliances, geometric metal coffee tables, and sleek pendant lamps all contribute to a modern and polished feel.
Copper or brass accents can inject warmth and a touch of vintage charm.
Black metal accents add drama and sophistication, providing a stark contrast against lighter colors.
3. Concrete's Urban Chic:
Concrete brings a touch of raw urban appeal to contemporary spaces. Exposed concrete walls add a unique and industrial texture, perfect for lofts or modern apartments.
Concrete countertops offer a cool, minimalist aesthetic in kitchens and bathrooms.
Polished concrete floors can be surprisingly sleek and sophisticated, adding a touch of unexpected modern charm.
4. Textural Symphony:
While contemporary design favors clean lines, it doesn't shy away from textural interest. Woven rugs, plush throws, and natural wood elements add warmth and soften the starkness of smooth surfaces.
Leather accents introduce a touch of luxury and sophistication.
Stone walls or fireplaces add a grounding element and connect the space to nature.
By combining these materials and textures in a mindful way, you can create a contemporary space that is not just visually stunning but also warm, inviting, and full of personality. Remember, the key is to balance sleekness with warmth, and functionality with sensory appeal. Create a space that reflects your unique style and makes you feel truly at home.
Artful Accents: Adding Personality and Storytelling to Contemporary Spaces
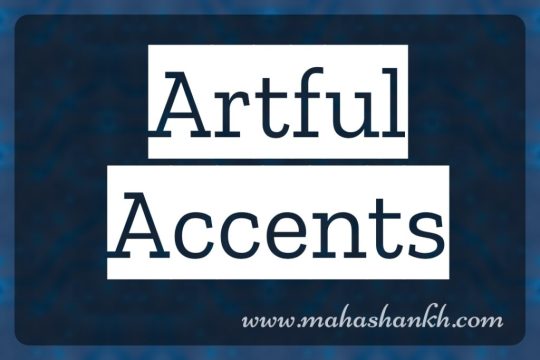
Artful Accents: Adding Personality and Storytelling to Contemporary Spaces
A contemporary space might be defined by its clean lines and minimalist furniture, but it's the art and accessories that truly bring it to life. These elements go beyond mere decoration, transforming the room into a visually captivating and personalized haven. Let's explore how art and accessories breathe personality and tell stories within a contemporary design aesthetic:
1.
Read the full article
#21stCenturyChic#ArtfulHarmony#ArtfulLiving#ChicDecor#ContemporaryClassics#ContemporaryComforts#ContemporaryVibes#Cutting-EdgeStyle#ExpressiveLiving#FashionableLiving#FunctionalBeauty#FusionElegance#FuturisticFlair#GlobalGlam#InnovativeHome#InnovativeStyle#MinimalistMarvel#MinimalistOpulence#ModernLiving#ModernSerenity#ProgressiveInteriors#ProgressiveLuxury#SleekDesigns#SleekSophistication#SmartSpaces#StylishEfficiency#StylishSpaces#Tech-InfusedInteriors#Tech-SavvyHomes#TimelessModernity
0 notes
Text
The Ultimate Guide to Contemporary Furniture Las Vegas
Mid-century modern furniture in Las Vegas turned well-known during the fifties. It was a time when people today were searching for much more inexpensive and sensible furniture.
Like their furniture, the mid-century jewels will also be characterized by clear strains, geometric designs, as well as the absence of ornate decoration. The jewelry is frequently made from treasured metals like platinum and gold and with stones such as diamonds.
While we are between the luxury furniture stores in Las Vegas Nevada, lots of our products are discounted. Know more about modern furniture in the vicinity of me.

Antique furniture has existed for years and is usually made out of Wooden. The most typical forms of antique furniture are classified as desks, chairs, tables, and chests.
Normally, fireplaces are by far the most architectural features in dwelling rooms. However, now you can make use of striking furniture by getting a revolutionary storage program to provide it a singular seem.
Here is the spot to go if you want good quality, the greatest company, and unbeatable costs. I am a returning customer, and I cannot be happier! Thanks.
I was very advised and wouldn't get furniture any place else! Good working experience! Quite possibly the most magical and delightful things can be purchased here!
Because your need to have modern sofas and modern beds are important to us, we provide the largest variety of in-store modern furniture in Las Vegas and its nearby metropolitan areas. Store now! Get in touch with us at (866) 397-0933 and check with our private assistants. You could depend upon us! We've been essentially the most dependable source from the modern furniture company! See our mid-century modern furniture picks and get a trendy new piece for your private home at its most affordable rate. Study additional
Utilizing your design along with your need to have comfort and ease, you may build an upscale and high-class Bedroom. As one of the top bed stores in Las Vegas, We have a good selection of contemporary furniture for your bedroom, which includes bedside tables made of high-quality resources.
I found The Liquidators and let me inform you that it was a practical experience on the website its personally. That they had what I used to be looking for and experienced the right selling price,…
I purchased furniture more than there like 5 several years back. I needed a fresh sectional so I went back again and figured out that they had moved but I did learn some…
The night at 24 Oxford was a singular practical experience, possibly the last of its variety: Using this type of sold-out efficiency, Webster confirmed to Las Vegas that she could require an even bigger location when she returns.
Also, it is shipped without spending a dime right at your doorstep. The benefit is that you neither have to visit the furniture store nor have to spend money to get it delivered to your location. This saves overheads, time, and effort.
That is my favorite store in the city. They always herald unique imported stuff you won't uncover anywhere else. They've got loads of entertaining contemporary…
1 note
·
View note
Photo


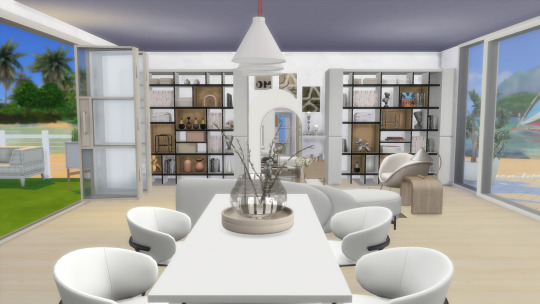
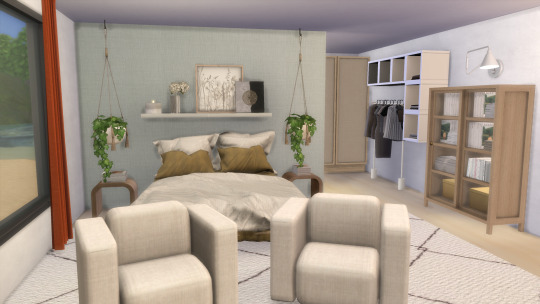


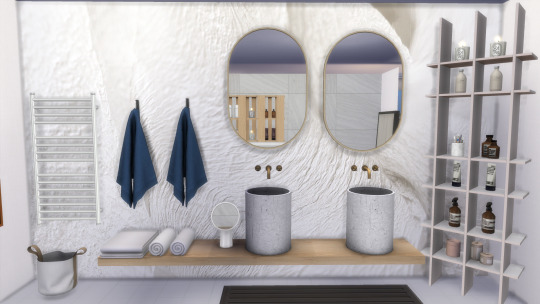


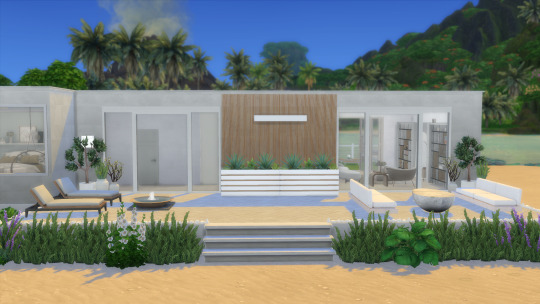
Thee White House, a (primarily) white monochrome home located in Sulani. It is one bedroom, 1 bath with an open floor plan, and a back yard. Below is the list of CC used:
BEDROOM:
Wall: SimspirationBuilds - Textile Wallpaper ; Balmain Wall
Floor: IllogicalSims - Minimalist Bedroom Set (throughout entire house)
Door: Harrie Brownstone
RVSN - Work is Desk-picable
Ebonix - Curling iron
Ebonix - Huck Afrofuturistic Wall Art
Eniosta - Latt Set (Pouf, Wardrobe, [large] rug, cross shelf, wall art) ; Stiel Set (Loveseat, glass shelf, clothing rack) ; Oppen Set (standing mirror) ; Ere (calendar, bed) ; Kakadu Magazine ; Myk Set (hanging swing chair) ; Binna Burra (decor) ; Tine (coffee table)
Pyszny - Apple iMac 21.5″
SimmerKate - LV Grenelle Bag, Prada Gallerio Saffiano Bag
Sundays - Lovina Rug (smaller one); Sanur Set (candle, clothing basket) ; Beona Set (side table, flowers) ; Beona Foyer (fireplace) ; Ubud Set (concrete slab)
Sundays x Ravetons Display Cabinet
Syboubou - Sophie Set (wall art) ; Gabrielle Set (Clothes)
Ung999 - Avon Set (dining lamp) ; Angi (long wall light near door)
Peacemaker - Draper Delights (curtains) ; Mid - century Adobe (reading lamp)
Chicklet - Plant Lover (hanging plant)
Soloriya - Keep it Set (floor light)
BATHROOM
Wall: Eniosta - Stiel (tile) ; SimspirationBuilds - Textile Wallpaper & Elite Marble
Floor: Networksims - Upload tile floor
Eniosta - Byron Set (tub, sinks, bath towels, stool) ; Latt Set (wall art) ; Oppen Set (shelving unit) ; Binna Burra (corn leaf)
Peacemaker - Hudson Bathroom Set (mirror, towel decor, bathmat)
Harrie x felix andre - Bafroom (decor, toilet)
KHD - Homestead Pallet Shelf
Sundays - Benona Cane Set (chair)
Cherry Sims - Saturday Morning Painting
KITCHEN
Cherry Sims - Kitchen Black splashes #2
Harrie - Brownstone
Harrie x Felixandre - Kichen (decor)
Syboubou - Manon Kitchen (toaster, decor)
Eniosta - Stiel (decor) ; Binna burra (decor)
KHD - Homestead Bowl & Pestle
DINING
Eniosta - Tine (table, chairs) ; ceramics collections plate
Sundays - Willow branches & vase
ArtVitalex - Syracuse (ceiling light)
ENTRY WAY
SimspirationBuilds - Calypso Vogue Magazine ; textile wallpaper, Balmain Wall
KHD - Kumbatia (console, vases, candles) ; Caplet (mirror) ; Homestead (small drawers)
Eniosta - Sappho bust
LIVING ROOM
Soloriya - Keep it (decor arches)
KHD - Bauhaus (book shelf, decor) ; Homestead (decor)
Eniosta - Latt (magazines, magazine stand, decor) ; Oppen (arm chair, coffee table) ; Ere (floor mirror) ; Binna Burra (decor) ; tine (sofa) ; sappho bust
Harrie - Brownstone (wall art, open door frame)
Sundays - Beona (end table, lamp, book stack)
Cowbuild - Rugs Society
BACKYARD
Floor - Seimar8 Modern Interiors (tile)
Harrie x Felixandre - Jardane (couches, decor) ; Kichen (kitchen wine racks)
Eniosta - Stiel (dining set) ; Ere (bubble candle) ; Tine (barstool) ; Latt (sphere lamp)
Simmerkate - Samsung TV Wall
Chicklet - Plant Lover (planter)
KHD - Nordic (hanging wall lamp)
SimspirationBuilds - Calypso Vogue Magazines
FRONT EXTERIOR
Floor - Syboubou Intro (stone paving floor, wall mailbox
Harrie x felixandre - Jardane (lounger, water feature) ; kichen (plants)
Harrie - Brownstone (decor)
Syboubou - sofa
Sundays - Galet (stone table)
Chicklet - Plant lover (outdoor planter)
Illogical sims - minimalist bedroom
Wondymoon - Plumbum (divider)
6 notes
·
View notes
Text
Before & After Home Renovation with Pictures
Designed by Suzanne Bolling of Restyle Design, LLC, this home was a complete renovation! The interior designer took it down to the studs and redesigned the space for this young family. They opened up the main floor to create a large kitchen with two islands and seating for a crowd and a dining nook that looks out to the beautiful front yard. They also created two seating areas, one for TV viewing and one for relaxing in front of the bar area, and added a new mudroom with lots of closed storage cabinets, a pantry with a sliding barn door and a powder room for guests.
This home went from outdated and dark to funky and young. Although the entire home mostly features a white and grey color scheme, pops of tangerine brings a sense of happiness to this home. By the way, tangerine will be the color of 2019!
Feel free to pin your favorite “Before and After” transformations. I did a few collages so you guys would see how this home used to look before the renovation. These are always fun to look at, right?

Before & After Home Renovation
This kitchen is not a cookie-cutter by any means! I am loving the combination of all elements found in this space. The wall paint color is Sherwin Williams Repose Grey.
This island measures 75 x 64.
Counter Stools – Mid-Century Park White Leather Barstool – similar here & here.
Kitchen Island Lighting – BESA Satin Nickel Pendant.
Before & After Kitchen Renovation
Did your jaw just dropped? Because mine did!!!

Isn’t it an amazing “before and after” kitchen renovation?! My goodness… look at the details! This one really deserves a pin.

Range Hood: Custom range hood in reclaimed barnwood – similar here.
Kitchen Cabinet
The perimeter cabinets are textured melamine in white zebrine flat panel.
Backsplash is ADEX Neri 6” arabesque tile – similar here – Beautiful Arabesque Tiles: here, here, here, here, here & here.
Pot Filler Faucet: Delta.
Kitchen Faucet – Delta faucet in matte black.
Kitchen Sink: Kohler.
Dishwasher: Jenn-Air.
Main Floor and Lower Level Flooring– ADS Eagle Creek syncore 7 x 48 plank in heatherstone – similar here.
Kitchen Island Cabinetry
Island cabinetry is Durapro Stone Grey, shaker style.
Kitchen Island Faucet – Delta bar faucet in matte black.
This island measures 70 x 64.
Countertop & Hardware
Countertops are Arizona linen quartz on perimeter and Arizona frost quartz on island.
Cabinet Hardware: Berenson metro pull in matte black 6 11/16”.
Range: Jenn-Air.
Open Floor Plan
This kitchen features two islands – one is opposite to the range and the other is opposite to the fridge.
Before & After Dining Room
The new kitchen and dining room are located where the former living room and dining room used to be. Notice the bay windows. The windows were changed but they were placed in the same spot.
Dining Room Decor
Dining Table – Four Hands – similar here, here & here.
Dining Chairs – West Elm Mid-Century Dining Chair in Cayenne.
Dining Rug – 8ft round sisal rug – similar here.
Lighting – Varaluz pendant.
Window Treatment – Hunter Douglas Silhouettes in white.
Wall Paint Color
Paint color is Sherwin Williams Repose Grey SW 7015.
Entry Lighting– Savoy House.
Bar
The dining room opens to a sitting area with a custom bar. The bar cabinets are Textured melamine grigio pine and backsplash in Ghost Wood horizontal planks.
Chairs – Four Hands.
Ceiling Treatment
Ceiling Reno: The ceilings were raised by 1 foot.
Sofa – West Elm Sofa.
Coffee Table – Four hands coffee table – similar here.
Rug – NuLoom.
Before & After Living Room
It’s hard to believe this is the same room. The designer kept the same brick fireplace!
Fireplace
The original brick fireplace had the brick “whitewashed” and a reclaimed wood beam was added.
Chair: West Elm.
Lighting
Lighting is by Hinkley Lighting – Large.
Inspired by this Home:
!function(d,s,id){var e, p = /^http:/.test(d.location) ? 'http' : 'https';if(!d.getElementById(id)) {e = d.createElement(s);e.id = id;e.src = p + '://' + 'widgets.rewardstyle.com' + '/js/shopthepost.js';d.body.appendChild(e);}if(typeof window.__stp === 'object') if(d.readyState === 'complete') {window.__stp.init();}}(document, 'script', 'shopthepost-script');

JavaScript is currently disabled in this browser. Reactivate it to view this content.
Staircase
The old staircase was replaced with a custom metal staircase with beam treads in a clear finish. These beams are called “Parallam”, which is an engineered laminate lumber, often used as structural beams and posts.
Hallway/Stairwell Sconces – ELK.
Pendant – Hinkley – Large.
Kids Bathroom
The bathrooms also felt very outdated. New cabinetry, flooring and shower tiles create a space that feels fresh and more practical. Paint color is Benjamin Moore Super White.
Backsplash Tile – Here.
Faucet is Delta widespread faucet in chrome.
Lighting – Minka in chrome.
Hardware: Berenson Metro Pull Chrome.
Similar Floor Tile: Here, Here & Here (large).
Beautiful Bathroom Mats: Here.
Master Bathroom
Cabinetry is Durapro in Benjamin Moore Gauntlet Grey. Doors are Shaker-style.
Faucet is Delta widespread faucets in polished nickel.
Lighting – ELK 3 light Vanity Light in Weathered Zinc/Polished Nickel.
Backsplash – Mir Cityscape Stax Grey 6” splash – Other Beautiful Mosaic Tiles: here, here, here, here, here & here.
Hardware: Berenson – Chrome.
Shower
Shower Tile – Walls: Porcelanosa Japan in Marine 12 x 35 horizontal straight set (similar here). Floor: Atelier Light Grey 24” square tile straight set (similar here).
Power Room
Paint color is Repose Grey SW 7015 by Sherwin Williams. Wainscoting is Super White by Benjamin Moore. Notice that a mosaic tile was placed just above the wainscoting.
Lighting – Savoy House.
Faucet is Pfister Kenzo faucet in matte black.
Basement Before & After
Oh, that basement!!! Well, things are looking much brighter and practical now. The designer added an under-the-counter beverage fridge and a drawer dishwasher to the wet bar.
Basement Bar
The lower bar cabinets are textured melamine grigio pine and backsplash tile is Porcelanosa Qatar Nacar 12 x 35 straight tile set horizontal – similar here.
Faucet: Delta.
Hardware: Berenson.
Before & After Mudroom
This space was completely reconfigured and it now features plenty of storage. The barn door opens to a pantry.
Mudroom
Mudroom Barn Door Paint Color: Sherwin Williams Cayenne SW 6881 – Similar Chalk Barn Door: here & here.
The mudroom cabinets are textured melamine in grigio pine.
Mudroom Lighting – Savoy House Flush Mount.
Hardware: Berenson – matte black.
Runner: Here.
Many thanks to the designer for sharing all of the details above.
Interior Design: Restyle Design, LLC (Instagram – Facebook)
Photography: Kathy Peden Photography.
Home Bunch Favorites:
!function(d,s,id){var e, p = /^http:/.test(d.location) ? 'http' : 'https';if(!d.getElementById(id)) {e = d.createElement(s);e.id = id;e.src = p + '://' + 'widgets.rewardstyle.com' + '/js/widget.js';d.body.appendChild(e);}if(typeof(window.__moneyspot) === 'object') {if(document.readyState === 'complete') {window.__moneyspot.init();}}}(document, 'script', 'moneyspot-script');
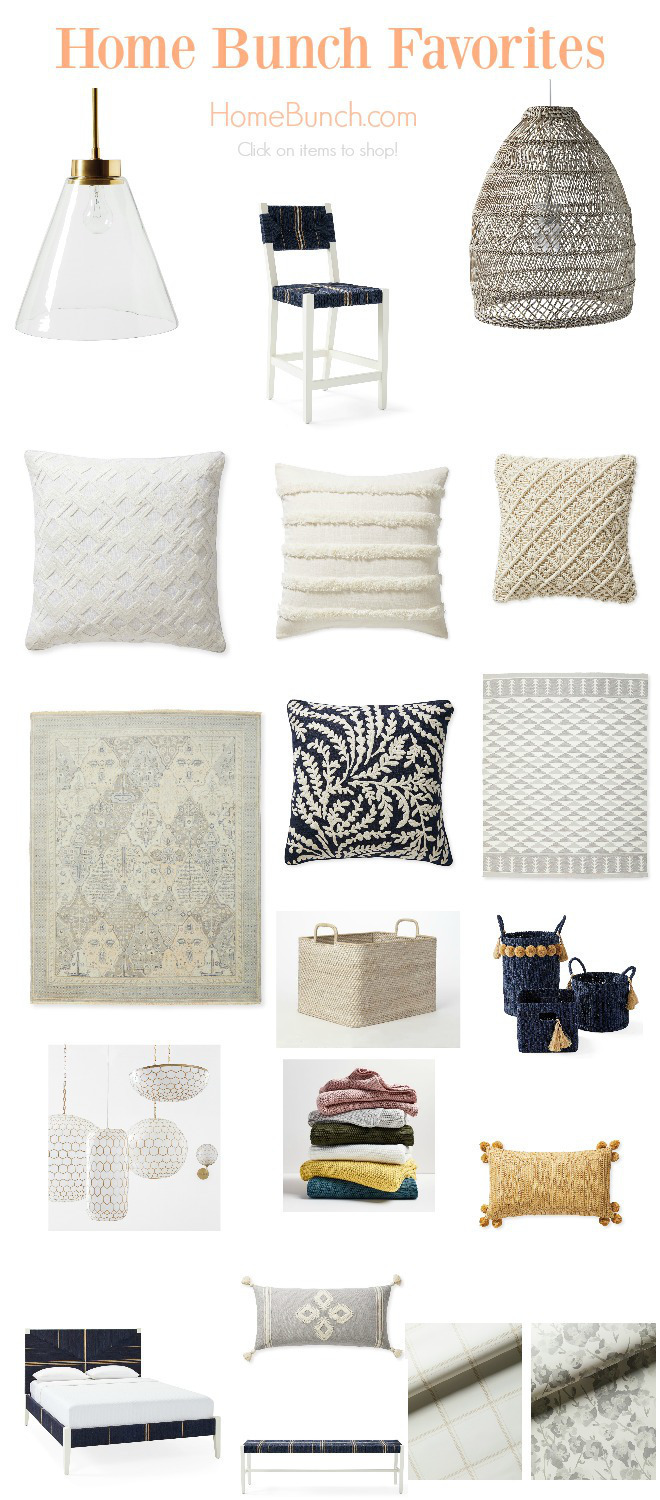
JavaScript is currently disabled in this browser. Reactivate it to view this content.
JavaScript is currently disabled in this browser. Reactivate it to view this content.
Amazing End-of-Season Sales!
Thank you for shopping through Home Bunch. I would be happy to assist you if you have any questions or are looking for something in particular. Feel free to contact me and always make sure to check dimensions before ordering. Happy shopping!
Serena & Lily: Tent Sale Up to 70% off! – Enjoy an Extra 20% OFF. Use Code HOORAY
Wayfair: UP to 75% OFF – Huge Sales on Decor, Furniture & Rugs!!!
Joss & Main: Best Prices of 2018 – Up to 70% Off
Pottery Barn: Buy More, Save More – 20% Off Sidewide + Free shipping: use Code: HELLO19
One Kings Lane: Final Days to Save: Take an Extra 20% Off Markdowns with Code OKL20MORE.
West Elm: Big New Year Sale: 20% Off Your Entire Purchase! Use Code: NEWYEAR
Pier 1: Huge Sales – Up to 60% Off!
Horchow: High Quality Furniture and Decor. Up to 55% Off!!!
Anthropologie: Winter Tag Sale: All sales at an extra 40% Off! Amazing!
Posts of the Week:
2019 New Year Home Tour.
New Year, New Beautiful Homes of Instagram.
Family-friendly Home Design.
Christmas Inspiration.
Interior Design Ideas.
Small Lot Modern Farmhouse.
Transitional Home Design.
Newlyweds Home Design.
Family Home Renovation with Casual Interiors.
2018 Norton Children’s Hospital Raffle Home.
Beautiful Homes of Instagram: California Beach House.
Neutral Home Interior Ideas.
You can follow my pins here: Pinterest/HomeBunch
See more Inspiring Interior Design Ideas in my Archives.
“Dear God,
If I am wrong, right me. If I am lost, guide me. If I start to give-up, keep me going.
Lead me in Light and Love”.
Have a wonderful day, my friends and we’ll talk again tomorrow.”
with Love,
Luciane from HomeBunch.com
Come Follow me on
Come Follow me on
Get Home Bunch Posts Via Email
Contact Luciane
“For your shopping convenience, this post might contain links to retailers where you can purchase the products (or similar) featured. I make a small commission if you use these links to make your purchase so thank you for your support!”
from Home http://www.homebunch.com/before-after-home-renovation-with-pictures/
via http://www.rssmix.com/
7 notes
·
View notes
Text
Richard Neutra Hilltop Home, Tujunga LA
Richard Neutra’s Secretary’s Home, Tujunga, LA Real Estate, US Hilltop Residence, Californian Property Photos
Richard Neutra’s Secretary’s Home in LA Los Angeles
Mar 8, 2022
Hilltop Home For Sale
Richard Neutra designed iconic homes, including one for his secretary! Seventy years later it lists for $9.8 Million
Location: Tujunga, Los Angeles, California, USA
photos: Cameron Carothers
Source: TopTenRealEstateDeals
Richard Neutra was one of America’s most important modern architects from the 1920s to the 1960s designing famous homes such as the Kaufmann Desert House in Palm Springs for Edgar J. Kaufmann (who also commissioned Fallingwater in Pennsylvania), the Julian Bond House in San Diego, and the Kronish House in Beverly Hills.
At the height of his career in 1953, Neutra designed a home for his secretary, Dorothy Serulnic. A classic Southern California contemporary design, in the 1950s and ‘60s, Neutra’s futuristic style was copied by builders across the United States who were leading the post World War II migration to the new suburbs. His secretary’s home is now for sale as part of a contemporary complex of two homes and a guest cabin, at an executive-level price of $9.799 million.
Neutra was born in Austria in 1892 and emigrated to the US in the 1920s where he worked briefly for Frank Lloyd Wright and later established his own company. His work was exhibited at the seminal 1932 modernist exhibition at LA’s MoMA and was part of the architecture competition in the Summer Olympics of the same year. Neutra’s style was marked by airy geometric spaces and the “ready-for-anything” plan – focusing on a multi-functional open floor plan that can be adapted for different lifestyles or events. He was known for his focus on the client’s needs rather than imposing his own will, using detailed questionnaires that sometimes surprised the clients. He mentored several successful architects who went on to further popularize the West Coast variation on the Mid-Century Modern. Among the numerous homes he designed in Los Angeles, twelve have been designated Historic Cultural Monuments.
Located in Tujunga in the foothills of the Verdugo Mountains about 30 minutes from Downtown Los Angeles, the $9.799 million listing offers the opportunity to own both the original Neutra home and a contemporary home designed by multiple award-winning architect Michael Maltzan.
The Neutra home has 1,350 square feet, two beds, and one bath. It was far ahead of most of the 1950’s California modern homes with a floor-to-ceiling glass front that takes advantage of the property’s mountain and city skyline views. Cherry wood, creamy walls, a stone fireplace and Neutra-designed built-ins – including a sofa system with record player and concealed speakers, multiple desks, shelving systems, dining room table, sliding breakfast nook and vanity – make this home unique even 70 years after it was built.
Nearly half a century after the Neutra home, the Maltzan-designed primary residence was added, preserving the compound’s geometric aesthetic with a striking seven-sided design with an interior courtyard. Lots of glass let in natural light and breathtaking views from every side while blonde hardwoods enhance the airy, inviting feel. The primary suite opens on the courtyard and features a curvilinear, penny-tiled bathroom. An office and den complement the home’s three bedrooms. The home’s unique design allows seamless flow between the indoor and outdoor spaces. A spiral staircase, balconies, lots of built-in storage and unexpected angles enhance the residence’s cutting-edge style.
An extraordinary curated succulent garden spans the compound’s 5.7 acres. A pebbled path leads through the garden to the 50-foot lap pool and its shaded lounge area decorated with beautiful cactuses. An outdoor movie pavilion with windscreen and a catering kitchen make movie nights extra special. A unique angular, one-bedroom cabin with outdoor shower designed and built by artist Peter Staley completes the compound.
Alone on a hilltop, the estate provides extraordinary privacy and a short commute to the Los Angeles Eastside destinations of Pasadena, Los Feliz and Silver Lake. Nestled against the Angeles National Forest, it offers close access to numerous hiking trails and nature areas plus the Angeles National Golf Club. It is only a 20-minute drive from the Hollywood Burbank Airport.
Although not generally a haven for celebrities, Tujunga has served as the location for E.T. the Extra-Terrestrial, Ben Hur, Tarzan and numerous other movies and television series.
The listing is held by Sherri Rogers, Elisa Ritt and Anthony Stellini of Compass and Asher Ehsani of Uhler Mortgage Solutions.
Photo credit: Cameron Carothers
Source: www.compass.com
Richard Neutra’s Secretary’s Home, Tujunga LA images / information received 080322
Location: Tujunga, Los Angeles, Southern California, United States of America
Los Angeles Buildings
Contemporary Los Angeles Architecture
L.A. Architecture Designs – chronological list
Los Angeles Architecture Tours – architectural walks by e-architect
Los Angeles Architecture Designs
Los Angeles Houses
L.A. Residential Architecture
Mirror House, Beverly Hills
Architects: XTEN Architecture
photos : Art Gray
Mirror House in Beverly Hills
The Wave House Venice
Architect: Mario Romano
photograph : Brandon Arant
The Wave House, Venice
Contemporary L.A. Houses
Contemporary LA House Designs
More contemporary residences in the Los Angeles area:
Crossing Wall House Santa Barbara, California
Design: Mobile Office Architects
photograph : Tyson Ellis
House in Santa Barbara
James Goldstein House in Beverly Hills
photo © Tom Ferguson Photography
James Goldstein House in Beverly Hills
Cherokee Lofts
West Hollywood Residence
One Window House
Hollywood Hills house
Californian Architecture
Los Angeles Architects Studios – design practice listings
Los Angeles Architecture News
Comments / photos for the Richard Neutra’s Secretary’s Home, Tujunga LA Architecture page welcome
Los Angeles
The post Richard Neutra Hilltop Home, Tujunga LA appeared first on e-architect.
1 note
·
View note
Photo
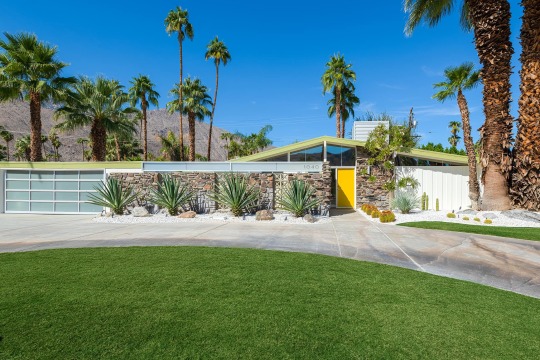

This is an exceptionally gorgeous 1958 Mid-Century Modern home in Palm Springs, California that was featured as a showcase tour house for Modernism Week.

Check out the interior design that featured the color yellow.



Isn’t this stunning? The lemon yellow really makes the living room pop. Love the mirrored tile backsplash on the bar, too.

The wall hanging and sofas help to brighten the dark stones of the fireplace.

Bright artwork adds a pop of color to neutral vintage MCM pieces.

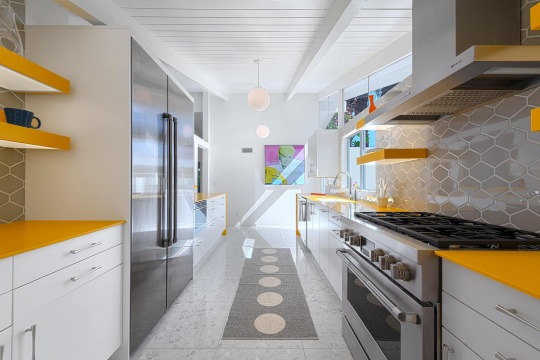

Sunny yellow counters bright up the galley kitchen.


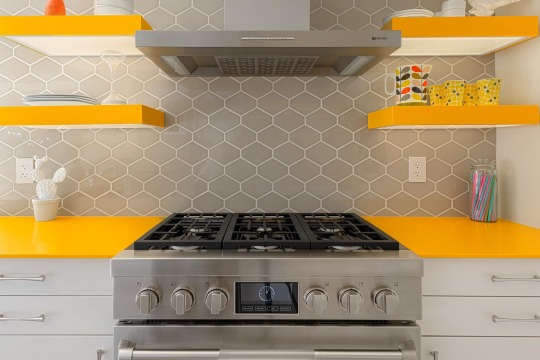
I think that gray is a good contrasting color for yellow and that’s what makes homes redone in nothing but gray & white look so stark.

This is a nice touch, too- a simple yellow border on a gray & white cabinet.


The main bd. is just white, but it’s the furniture and accent colors that give it life.

The main en-suite is white, but they added a dark floating sink vanity and monochromatic framed art for color.


The secondary bedrooms also have themed colors.
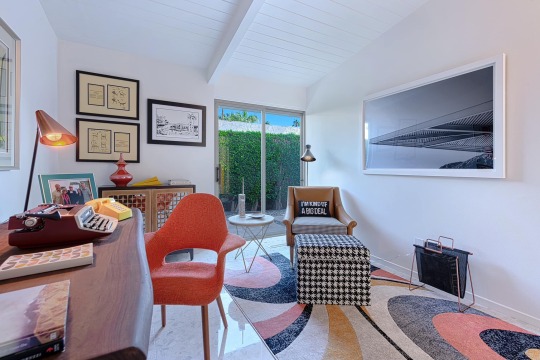
Nice home office is vibrant in mutiple colors.


Private patio areas.

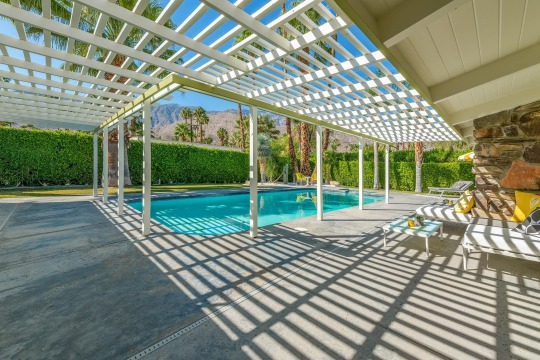
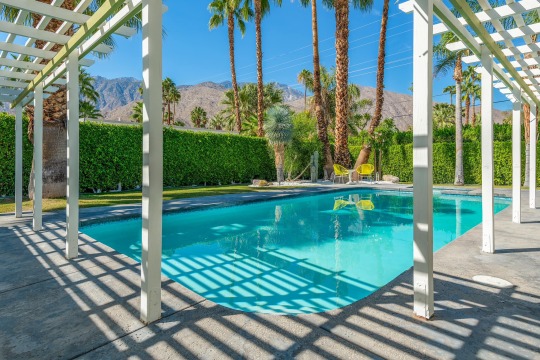
Large pergola by the pool
https://www.redfin.com/CA/Palm-Springs/1040-E-La-Verne-Way-92264/home/5702227
195 notes
·
View notes
Text
This Hotel Serves a Cocktail Made with Gold
If you haven't been to Montreal recently, the Golden Square Cocktail at Montreal's new Four Seasons Hotel (VIDEO ABOVE) is just one reason to book a trip or a pre or post cruise stay in the second-largest French-speaking city in the world.
Montreal still has its European lifestyle, credentials as the fashion capital of Canada, and a UNESCO City of Design.
It's still the birthplace of Cirque du Soleil, and a global city of festivals ranging from the Canadian Grand Prix race to the Guinness World Record-holding Montreal International Jazz Festival. And its culinary scene has been celebrating 'local' long before it became a trend.
Celebrating its 375th birthday, Montreal also developed new, high concept attractions, including an observation wheel at the water's edge, a high-tech sound and light walking tour of Old Montreal, and a breathtaking sound and light music in the heavenly Notre Dame basilica.
A re-imagined Montreal is breathing magic into Old Montreal, the Old Port, and its signature neighborhood, the Golden Square Mile.
Montreal was once home to ¾ of Canada's wealth, and the Golden Square Mile is where that wealth and prestige lived. This historic neighborhood has been compared to New York's 5th avenue. Streets beginning at the base Mount Royal were lined with the mansions of Canada's elite: Scottish-immigrant shipping and railroad tycoons, bank founders and nation builders.
Remaining mansions have been incorporated into prestigious McGill University, become museums, cultural institutions, galleries, boutiques… and luxury hotels like the new Four Seasons.
Here are our favorite luxury hotels in Montreal's Golden Square Mile.
By: Lynn Elmhirst, Producer/ Host BestTrip TV
Four Seasons Hotel Montreal
Montreal's Four Seasons Hotel is uniquely at home in its neighborhood, Montreal's 'Golden Square Mile'.
In the heart of the historic Golden Square Mile, it's a high concept, modern building. The Four Seasons shares a dramatic façade with Golden Square Mile landmark, the luxury department store Ogilvy. There are interior entrances for hotel guests and shoppers can enter the hotel directly onto the fourth, lifestyles floor, where the New York-based celebrity chef Marcus has a namesake restaurant, and already one of the hottest lounges in town.
Inspired by the neighborhood and also very on-trend luxury design, gold and a blush – yes, the color often called 'Millennial Pink' are a recipe for instant instagram fame. Check out the video for the other ways the Four Seasons Montreal Hotel makes your stay 'golden'.
The World's First Ritz-Carlton
The 'Grand Dame' of Montreal's luxury hotel scene is the Ritz-Carlton. Built in grand style in the early 1900's when the Golden Square Mile was at its height, it was the first hotel to bear what is now a legendary name.
Over its hundred-plus years, the Ritz-Carlton Montreal has welcomed the powerful and famous: Queen Elizabeth, Winston Churchill, Sofia Lauren, who made homemade pasta in her suite, the Rolling Stones who were turned away from the dining room and returned wearing jackets, Elizabeth Taylor, who married Richard Burton for the second time in the hotel's epic, lavender-and-gold Oval Room. It opens out onto the most famous terrace in the city and an urban courtyard garden with its famous duck pond.
Recent additions to the Ritz-Carlton include a namesake restaurant by Michelin-starred Chef Daniel Boulud, and the world's only Dom Perignon champagne bar that shares the legendary Palm Court with the hotel's epic afternoon tea.
Le Mount Stephen Hotel
But one of Montreal's newest boutique hotels has an equally historic pedigree. Le Mount Stephen hotel occupies a National Historic Site; the former mansion of an immigrant who became the President of the Bank of Montreal, the first President of the Canadian Pacific Railway, and a founder of Canada's textile industry. George Stephen became Lord Mount Stephen, and his elegant, limestone mansion was considered the most opulent home in Canada, complete with elaborately carved exotic woods, onyx fireplaces and gold hinges that make today's visitors gasp as they walk through the door.
The historic property has undergone a luxe, eye-catching re-purposing that elevates the historic design. Its former main floor parlor and dining rooms have been transformed into one of Montreal's can't-miss bars, Bar George, with plush teal sofas, a life-size bronze pig acting as a lounge table top, with curling stones and other classic Quebec winter sports equipment decorating the restaurant. The hotel lobby and guest rooms are in an attached ultra-modern tower that affirms the city's design credentials.
Montreal's Golden Square Mile has attracted sole Canadian outposts of a number of luxury hotel brands. In two cases, it's a French connection.
Sofitel
Mid-century French luxury hotel brand Sofitel established itself in Montreal in a modern building erected where a Golden Square Mile mansion once stood at the foot of Montreal's vast, city-center green space, Mount Royal.
French 'art de vivre' is the essence of the hotel experience, and staff is trained to take initiative to personalize guest stays.
The hotel cultivates relationships with cultural institutions and events so it can offer exclusive, VIP experiences in Montreal to their guests. The acclaimed, creative French restaurant at street level is named Renoir after a painting by the French master loaned by a Sofitel executive to the Fine Art Museum down the street.
Climb the mid-century stairs to the mezzanine to look at the custom lobby carpet that's a tapestry of Montreal signature festivals and events.
Le Meridien Versailles
The sole Le Meridien in Canada stays true to the brand's mid-century roots as Air France's hotel brand and reflects its design and lifestyle priorities with art installations including an aerial map of the Golden Square Mile, and an art partner, the Canadian Center of Architecture, located in an historic mansion nearby. It has a bicycle partnership so you can sign out bicycles and even pack a picnic lunch to explore the city.
It also continues the Le Meridien tradition of serving a locally-inspired, signature éclair; Montreal's has maple and Montreal's famous steak spice.
Loews Hotel Vogue
The only Loews-branded property in Canada is right across the street from the new Four Seasons.
When Loews took over the existing Hotel Vogue, it doubled down on the fashion magazine heritage, incorporating framed layouts in guest rooms. Grand entrances into its conference rooms mimic the blue arched doors of iconic couture house Chanel's atelier in Paris.
The new hotel restaurant is a French bistro complete with hand-laid mosaic tile floors and French Belle Epoque design.
Start your Trip!
Copyright BestTrip.TV/Influence Entertainment Group Inc or Rights Holder. All rights reserved. You are welcome to share this material from this page, but it may not be published, broadcast, rewritten or redistributed.
0 notes
Text
Newport Island Beach House
Hello, my friends! How are you doing today? I hope you’re having a nice and sunny day!
It’s a real pleasure to be sharing this newly-built Newport Island beach house designed by Eric Aust Architect (recently featured on Home Bunch here: Newport Beach Bayfront House), built by Clayton Builders, Inc. and with interiors by Julie Clayton.
Things certainly have changed when it comes to beach house design since I started the blog ten years ago, and I feel that this change is even more evident in California. Beach houses are now more modern, with clean lines, and they feel more uncomplicated. You can certainly credit the “modern farmhouse” trend for this big change and I don’t think this will change anytime soon. In fact, in my opinion, this mix of modern and rustic architectural details is an important progress that is happening in the architectural movement of the late 2010’s going into the 2020’s era.
Here, the designer Julie Clayton shares more details about this specific new home: “We took our inspiration for this project from its idyllic location: a quiet manmade island tucked away on the Newport Beach Peninsula The home has ocean and bay views, is a quick walk to the beach or bike ride to Lido Marina Village. We worked with Eric to design and build our take on a modern beachhouse making sure to highlight the views with an expansive rooftop deck for entertaining.”
Take notes on all details below and have fun pinning your favorite interior pictures and save the floor plan shared at the end of this post! This home would work perfectly on any smaller lot, anywhere in the country.
Photography is by Ryan Garvin.
Interior Design Ideas: Newport Island Beach House
This newly constructed custom home offers panoramic views from its rooftop retreat, designer finishes throughout, and a spacious layout designed to accommodate daily family life or entertaining a crowd. Amenities include: European Oak wide-plank flooring, Italian Marble countertops, custom cabinetry and finish carpentry throughout.
Front Door
I love the timeless yet modern feel of this front porch and Dutch door. The front door paint color is Farrow and Ball Down Pipe.
Door Hardware: Emtek in Flat Black Finish – similar here.
Lighting: Rejuvenation.
Planter: here – similar.
Home Size
Floor size: 2,974 sqft
Ocean’s Breeze
A zero point retractable door system creates a seamless transition for indoor/outdoor living. The patio is Ipe wood. Also note the beautiful porch columns, the built-in bench for the firepit and the ceiling mounted outdoor heaters.
Firepit
The custom firepit features a tumbled Cobble stone sourced from Courage Stone.
Outdoor Chairs
Mid-Century Outdoor Chairs: Here or Here (set of 2) – Other Beautiful Mid-century-inspired Outdoor Furniture: here.
Exterior Paint Color
Exterior Paint Color: Dunn Edwards-White.
Beautiful Mailboxes: here, here, here & here.
House Number
House Number: Rejuvenation.
Foyer
The front door opens to a bright foyer with custom built-in bench and shiplap.
Entry Lighting: Visual Comfort 18” Cabinet Maker’s Picture Light in Antique nickel.
Beautiful Baskets: here, here, here, here & here.
Rug: vintage – similar here, here & here (different sizes).
Similar Pillow Combination: Striped Pillows, White Lumbar Pillow & Japanese Shibori Dyeing Pillow.
Bench Paint Color
Bench is painted in Farrow and Ball Down Pipe with White Oak top.
Leather Pulls: Knoll Sling Leather Pull in Warm beige – similar here & here.
Living Room
What I like the most about these new coastal farmhouse homes is how calm they often feel. You look at this space and it feels gentle, stress-free and it seems to keep you at ease. Nothing is too loud in this room and that’s a pleasant feeling.
Fireplace Surrounds: White matte painted Brick with Gray matte concrete hearths.
Lighting: Sika Design – similar here, here, here & here.
Coffee Table: here.
Side Table: here & here – similar.
Rug: here.
Bookcase
On built-ins the builder combined shaker style paint grade cabinets with contrasting White Oak tops and shelves.
Decor
Furnishings and Accessories: Aiming for a welcoming and beachy vibe throughout the house, the builder worked in collaboration with the owner and lead designer of Alignments Home Staging to create a casual and collected feeling that complements the finishes and the light-filled spaces in this beach house.
Inspired by this Look:
(Always check dimensions before ordering.

)
!function(d,s,id){var e, p = /^http:/.test(d.location) ? 'http' : 'https';if(!d.getElementById(id)) {e = d.createElement(s);e.id = id;e.src = p + '://' + 'widgets.rewardstyle.com' + '/js/shopthepost.js';d.body.appendChild(e);}if(typeof window.__stp === 'object') if(d.readyState === 'complete') {window.__stp.init();}}(document, 'script', 'shopthepost-script');

JavaScript is currently disabled in this browser. Reactivate it to view this content.
Paint Color
Interior Paint Color: Walls: Benjamin Moore White, Flat.
Trim: Dunn Edwards White, Eggshell.
Kitchen
This kitchen is full of great ideas! I love this large island and the custom hood. Island paint color is Farrow and Ball Down Pipe. Note: This color looks darker in person than we see in this picture.
Counterstools: here (on sale) & here.
Kitchen Cabinetry
Kitchen Cabinetry: Shaker Style, Face Framed Cabinetry Throughout Three Finishes; white painted around the perimeter and at range elevation, dark gray on island and white oak at buffet elevation and on hood detail.
Range: Thermador – similar here.
Pantry
This kitchen also features a walk-in pantry with White Oak shelves.
Faucets: California Faucets.
Kitchen Sink: Barclay Gwen.
Kitchen Runner: Vintage – Other Beautiful Runners: here, here, here, here, here, here, here, here, here, here & here.
Kitchen Hood
The custom hood range features a “board and batten” detail.
Pot Filler: Rohl Pot Filler Polished Nickel.
Cabinet Paint Color
Cabinet paint color is Dunn Edwards White, which is a very crisp white.
Backsplash
Backsplash: Solid slab of honed Carrera marble (to match the countertops) behind the range and v-groove paneling on both sides rather than tile.
Island Lighting
Kitchen Island: Industrial Pendants by Light and Living – Other Industrial Lights: here, here, here, here, here, here, here, here, here & here.
Countertop
Countertop is Honed Carrera Marble.
Dining Room
This bright dining room is perfect for family life and entertaining.
Similar Dining Table: here, here, here, here & here.
Dining Chairs: here & here.
Kitchen Buffet Cabinet
The kitchen also features this stunning White Oak buffet cabinet. Oak cabinetry was bleached and finished with a clear matte lacquer.
Countertop
Countertop is Carrara marble.
Hardware
Cabinet Hardware: Emtek Knobs in Flat Black, Emtek Pulls in Flat Black.
Main Floor Bathroom
This bathroom feels very current. The custom White Oak washstand features a concrete vessel sink by Native Trails.
Faucet: California Faucets.
Floor: Starburst Hex Cement Tile.
Beautiful Vanities: here, here, here & here.
Lighting: RH – similar here.
Mirror: here.
Shower Tile
Shower Tile: 2 x 16 matte white porcelain tile Coastal Tile and Stone – similar here.
Shower Faucet: California Faucets.
Flooring
Wood Flooring and Stairs: Colonial Collection in Lexington, gray wash wide plank European Oak with custom square edged solid tread stair treads to match – similar here.
Wall Lighting: Boston Wall Sconce in antique nickel.
Lighting
Stair Light: Serena and Lily.
Homework Station
This home is full of great ideas, including this homework station! The staircase leads to a landing area with a built-in White Oak desk with cabinet. Note the waterfall edge desks and how thin they are. You can add this homework station even to a small area! This space is truly perfect for kids. Pin or save this one!
Upstairs Family Room
This is a cozy place to read to the kids at the end of the day or spend some hours watching your favorite shows on Netflix.
Sofa: here, here, here, here & here – similar.
Coffee Table: Lulu & Georgia – Others: here, here, here & here.
Accent Chair: Wayfair. Other Fun Chairs: here, here, here, here & here.
Rug: here.
Built-in
The family room also features a media built-in.
Kids Bathroom
Cabinets are Shaker-style face framed with bottom white oak shelves.
Hardware: Pulls & Knobs – in flat black.
Faucet
Bathroom faucets are by California Faucets in Polished Chrome.(great quality).
Paint Color
Cabinet paint color is Dunn Edwards White.
Mirrors: CB2 – similar.
Sconces: Cedar and Moss in Flat Black – similar here, here & here.
Guest Bedroom
This home features four bedrooms and four bathrooms. All of them are very spacious and bright.
Headboard: World Market – Others: here & here.
Rug – similar: here, here & here.
Artwork: here – similar.
Pouf: here.
Bathroom
Vanity Paint Color: Farrow and Ball Down Pipe. This is a classic, old-world gray paint color.
Vanity is custom – similar here.
Lighting: RH – similar here.
Mirror: here.
Faucet
Faucet: California Faucets Wall-Mounted.
Sink: Kohler.
Hardware
Hardware: Emtek Pulls in Satin Brass.
Bathtime
The shower tub features glass doors.
Faucets: California Faucets.
Shower Tile
Shower Tile: Elongated Hex Tile – similar here & here.
Second Floor Laundry Room
This laundry room is located on the second floor and it features plenty of storage and workspace.
Countertop is quartz.
Hardware: Knobs in Flat Black, Pulls in Flat Black.
Shelves & Faucet
I love the idea of adding open shelves between closed cabinets. This is often being used in kitchens as well.
Laundry: Kohler Faucet in polished chrome.
Backsplash: 3×12 matte white subway tile.
Master Bedroom
What a stunning space. I love the architectural details of this master bedroom. Notice the White Oak beam and the vaulted ceilings.
Lighting: Sika Design – similar here, here, here & here.
Nightstands – similar: here & here.
Beautiful Rugs: here, here, here, here, here & here.
Pillows: here.
Fireplace
The master bedroom features a fireplace with white matte brick, gray matte concrete hearth and White Oak mantel.
Barn Door
Barn door is painted in Farrow and Ball Down Pipe – this picture shows the real color of this paint.
Master Bathroom
How gorgeous is this bathroom, right? I really like the layout of the vanities with the tub in the center.
Lighting: Ro Sham Beaux Hemp Wrapped Gail Pendant in Silver – similar here.
Tub: here.
Tub Faucet: California Faucets.
Floor Tile
Floor Tile: Cement Tile Shop Atlas III in Cadet, pacific White and Linen – similar here & here.
Bathroom Cabinetry
The vanities are bleached White Oak with a clear matte lacquer.
Faucets
Faucets: California Faucets in Polished Chrome.
Lighting: Gambit Wall Sconce.
Paint Color
Paint color is White by Benjamin Moore.
Shower Tile
Shower Tile: Matte Light Gray tile from Coastal Tile and Stone – similar here.
Location, Location, Location
This is the California dream!

Roof is standing Seam Metal in metallic Galvalume Finish.
Rooftop
Imagine spending your weekends on this rooftop terrace. I wouldn’t complain!

Garage Door Paint Color
The garage door and the window trim are painted in Farrow and Ball Down Pipe.
Lighting: here.
Home Details
Floor Plan
Thank you so much for being here today, my friends! I hope this post can help you in some way… either to relax you or to inspire with your own home.
Many thanks to the architect, builder and interior designer for sharing the details above!
Architecture: Eric Aust Architect (Instagram)
Builder: Clayton Builders, Inc. (Instagram – Pinterest)
Staging: Janet Ryvin: Alignments Home.
Photography: Ryan Garvin.
Home Bunch Favorites:
!function(d,s,id){var e, p = /^http:/.test(d.location) ? 'http' : 'https';if(!d.getElementById(id)) {e = d.createElement(s);e.id = id;e.src = p + '://' + 'widgets.rewardstyle.com' + '/js/widget.js';d.body.appendChild(e);}if(typeof(window.__moneyspot) === 'object') {if(document.readyState === 'complete') {window.__moneyspot.init();}}}(document, 'script', 'moneyspot-script');
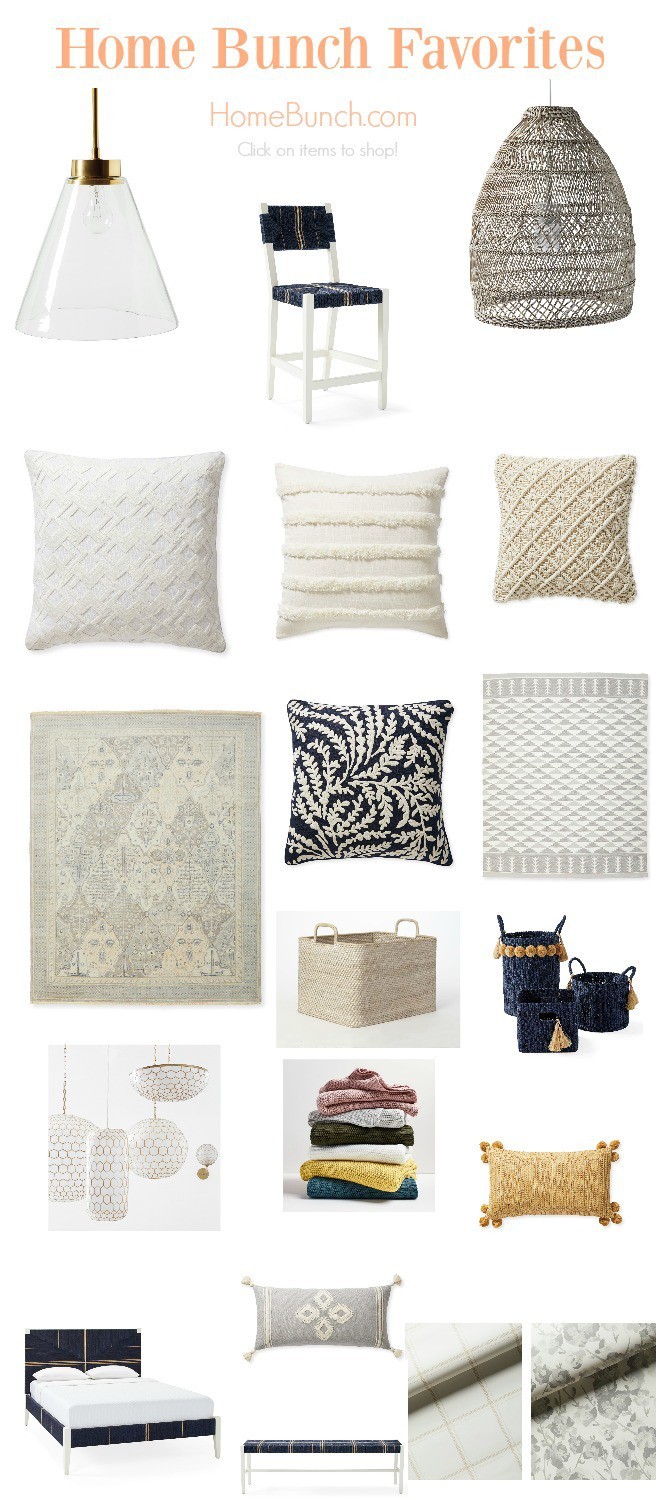
JavaScript is currently disabled in this browser. Reactivate it to view this content.
JavaScript is currently disabled in this browser. Reactivate it to view this content.
Best Sales of the Month:
Thank you for shopping through Home Bunch. I would be happy to assist you if you have any questions or are looking for something in particular. Feel free to contact me and always make sure to check dimensions before ordering. Happy shopping!
!function(d,s,id){var e, p = /^http:/.test(d.location) ? 'http' : 'https';if(!d.getElementById(id)) {e = d.createElement(s);e.id = id;e.src = p + '://' + 'widgets.rewardstyle.com' + '/js/shopthepost.js';d.body.appendChild(e);}if(typeof window.__stp === 'object') if(d.readyState === 'complete') {window.__stp.init();}}(document, 'script', 'shopthepost-script');

JavaScript is currently disabled in this browser. Reactivate it to view this content.
Serena & Lily: 20% off Dining Event. Use code: ENTERTAINING
Wayfair: Up to 75% OFF – President’s Day Huge Sales on Decor, Furniture & Rugs!!!
Joss & Main: End of Season Sale: Up to 85% Off!!! Free shipping with code: STARS
Pottery Barn: 20% off + Free Shipping. Use Code: WEEKEND
One Kings Lane: High Quality Design Decor for Less – Save 20% Sitewide Puls and Extra 10% with code: OKLPRES19
West Elm: 20% Off your entire Purchase + Free Shipping: Use Code: WINTER
Anthropologie: Take an extra 40% off all sale items! See Joanna Gaines Exclusive line here!
Urban Outfitters: Hip & Affordable Home Decor.
Horchow: High Quality Furniture and Decor. Up to 30% off the entire site!
Nordstrom: Up to 40% OFF!
Arhaus: Up to 60% OFF!
Posts of the Week:
California New-Construction Custom Home.
Beautiful Homes of Instagram: How to Build your own Home.
Interior Design Ideas: Home Renovation.
California Modern Farmhouse Renovation.
Atlanta Home Design.
2019 New Year Home Tour.
Classic Colonial Home Design.
Empty-Nester Modern Farmhouse.
Beautiful Homes of Instagram: Building a Forever Home.
Newport Island Beach House.
Stone Cottage-style Home Design.
Family-friendly Home Design.
Beautiful Homes of Instagram: Canada.
Beautiful Homes of Instagram.
Georgian-Style Manor with Traditional Interiors.
Transitional Home Design.
Interior Design Ideas.
Grey Kitchen Paint Colors.
Beautiful Homes of Instagram: California Beach House.
Follow me on Instagram: @HomeBunch
You can follow my pins here: Pinterest/HomeBunch
See more Inspiring Interior Design Ideas in my Archives.
“Dear God,
If I am wrong, right me. If I am lost, guide me. If I start to give-up, keep me going.
Lead me in Light and Love”.
Have a wonderful day, my friends and we’ll talk again tomorrow.”
with Love,
Luciane from HomeBunch.com
Come Follow me on
Come Follow me on
Get Home Bunch Posts Via Email
Contact Luciane
“For your shopping convenience, this post might contain links to retailers where you can purchase the products (or similar) featured. I make a small commission if you use these links to make your purchase so thank you for your support!”
from Home http://www.homebunch.com/newport-island-beach-house/
via http://www.rssmix.com/
0 notes
Text
Newport Island Beach House
Hello, my friends! How are you doing today? I hope you’re having a nice and sunny day!
It’s a real pleasure to be sharing this newly-built Newport Island beach house designed by Eric Aust Architect (recently featured on Home Bunch here: Newport Beach Bayfront House), built by Clayton Builders, Inc. and with interiors by Julie Clayton.
Things certainly have changed when it comes to beach house design since I started the blog ten years ago, and I feel that this change is even more evident in California. Beach houses are now more modern, with clean lines, and they feel more uncomplicated. You can certainly credit the “modern farmhouse” trend for this big change and I don’t think this will change anytime soon. In fact, in my opinion, this mix of modern and rustic architectural details is an important progress that is happening in the architectural movement of the late 2010’s going into the 2020’s era.
Here, the designer Julie Clayton shares more details about this specific new home: “We took our inspiration for this project from its idyllic location: a quiet manmade island tucked away on the Newport Beach Peninsula The home has ocean and bay views, is a quick walk to the beach or bike ride to Lido Marina Village. We worked with Eric to design and build our take on a modern beachhouse making sure to highlight the views with an expansive rooftop deck for entertaining.”
Take notes on all details below and have fun pinning your favorite interior pictures and save the floor plan shared at the end of this post! This home would work perfectly on any smaller lot, anywhere in the country.
Photography is by Ryan Garvin.
Interior Design Ideas: Newport Island Beach House
This newly constructed custom home offers panoramic views from its rooftop retreat, designer finishes throughout, and a spacious layout designed to accommodate daily family life or entertaining a crowd. Amenities include: European Oak wide-plank flooring, Italian Marble countertops, custom cabinetry and finish carpentry throughout.
Front Door
I love the timeless yet modern feel of this front porch and Dutch door. The front door paint color is Farrow and Ball Down Pipe.
Door Hardware: Emtek in Flat Black Finish – similar here.
Lighting: Rejuvenation.
Planter: here – similar.
Home Size
Floor size: 2,974 sqft
Ocean’s Breeze
A zero point retractable door system creates a seamless transition for indoor/outdoor living. The patio is Ipe wood. Also note the beautiful porch columns, the built-in bench for the firepit and the ceiling mounted outdoor heaters.
Firepit
The custom firepit features a tumbled Cobble stone sourced from Courage Stone.
Outdoor Chairs
Mid-Century Outdoor Chairs: Here or Here (set of 2) – Other Beautiful Mid-century-inspired Outdoor Furniture: here.
Exterior Paint Color
Exterior Paint Color: Dunn Edwards-White.
Beautiful Mailboxes: here, here, here & here.
House Number
House Number: Rejuvenation.
Foyer
The front door opens to a bright foyer with custom built-in bench and shiplap.
Entry Lighting: Visual Comfort 18” Cabinet Maker’s Picture Light in Antique nickel.
Beautiful Baskets: here, here, here, here & here.
Rug: vintage – similar here, here & here (different sizes).
Similar Pillow Combination: Striped Pillows, White Lumbar Pillow & Japanese Shibori Dyeing Pillow.
Bench Paint Color
Bench is painted in Farrow and Ball Down Pipe with White Oak top.
Leather Pulls: Knoll Sling Leather Pull in Warm beige – similar here & here.
Living Room
What I like the most about these new coastal farmhouse homes is how calm they often feel. You look at this space and it feels gentle, stress-free and it seems to keep you at ease. Nothing is too loud in this room and that’s a pleasant feeling.
Fireplace Surrounds: White matte painted Brick with Gray matte concrete hearths.
Lighting: Sika Design – similar here, here, here & here.
Coffee Table: here.
Side Table: here & here – similar.
Rug: here.
Bookcase
On built-ins the builder combined shaker style paint grade cabinets with contrasting White Oak tops and shelves.
Decor
Furnishings and Accessories: Aiming for a welcoming and beachy vibe throughout the house, the builder worked in collaboration with the owner and lead designer of Alignments Home Staging to create a casual and collected feeling that complements the finishes and the light-filled spaces in this beach house.
Inspired by this Look:
(Always check dimensions before ordering.

)
!function(d,s,id){var e, p = /^http:/.test(d.location) ? 'http' : 'https';if(!d.getElementById(id)) {e = d.createElement(s);e.id = id;e.src = p + '://' + 'widgets.rewardstyle.com' + '/js/shopthepost.js';d.body.appendChild(e);}if(typeof window.__stp === 'object') if(d.readyState === 'complete') {window.__stp.init();}}(document, 'script', 'shopthepost-script');

JavaScript is currently disabled in this browser. Reactivate it to view this content.
Paint Color
Interior Paint Color: Walls: Benjamin Moore White, Flat.
Trim: Dunn Edwards White, Eggshell.
Kitchen
This kitchen is full of great ideas! I love this large island and the custom hood. Island paint color is Farrow and Ball Down Pipe. Note: This color looks darker in person than we see in this picture.
Counterstools: here (on sale) & here.
Kitchen Cabinetry
Kitchen Cabinetry: Shaker Style, Face Framed Cabinetry Throughout Three Finishes; white painted around the perimeter and at range elevation, dark gray on island and white oak at buffet elevation and on hood detail.
Range: Thermador – similar here.
Pantry
This kitchen also features a walk-in pantry with White Oak shelves.
Faucets: California Faucets.
Kitchen Sink: Barclay Gwen.
Kitchen Runner: Vintage – Other Beautiful Runners: here, here, here, here, here, here, here, here, here, here & here.
Kitchen Hood
The custom hood range features a “board and batten” detail.
Pot Filler: Rohl Pot Filler Polished Nickel.
Cabinet Paint Color
Cabinet paint color is Dunn Edwards White, which is a very crisp white.
Backsplash
Backsplash: Solid slab of honed Carrera marble (to match the countertops) behind the range and v-groove paneling on both sides rather than tile.
Island Lighting
Kitchen Island: Industrial Pendants by Light and Living – Other Industrial Lights: here, here, here, here, here, here, here, here, here & here.
Countertop
Countertop is Honed Carrera Marble.
Dining Room
This bright dining room is perfect for family life and entertaining.
Similar Dining Table: here, here, here, here & here.
Dining Chairs: here & here.
Kitchen Buffet Cabinet
The kitchen also features this stunning White Oak buffet cabinet. Oak cabinetry was bleached and finished with a clear matte lacquer.
Countertop
Countertop is Carrara marble.
Hardware
Cabinet Hardware: Emtek Knobs in Flat Black, Emtek Pulls in Flat Black.
Main Floor Bathroom
This bathroom feels very current. The custom White Oak washstand features a concrete vessel sink by Native Trails.
Faucet: California Faucets.
Floor: Starburst Hex Cement Tile.
Beautiful Vanities: here, here, here & here.
Lighting: RH – similar here.
Mirror: here.
Shower Tile
Shower Tile: 2 x 16 matte white porcelain tile Coastal Tile and Stone – similar here.
Shower Faucet: California Faucets.
Flooring
Wood Flooring and Stairs: Colonial Collection in Lexington, gray wash wide plank European Oak with custom square edged solid tread stair treads to match – similar here.
Wall Lighting: Boston Wall Sconce in antique nickel.
Lighting
Stair Light: Serena and Lily.
Homework Station
This home is full of great ideas, including this homework station! The staircase leads to a landing area with a built-in White Oak desk with cabinet. Note the waterfall edge desks and how thin they are. You can add this homework station even to a small area! This space is truly perfect for kids. Pin or save this one!
Upstairs Family Room
This is a cozy place to read to the kids at the end of the day or spend some hours watching your favorite shows on Netflix.
Sofa: here, here, here, here & here – similar.
Coffee Table: Lulu & Georgia – Others: here, here, here & here.
Accent Chair: Wayfair. Other Fun Chairs: here, here, here, here & here.
Rug: here.
Built-in
The family room also features a media built-in.
Kids Bathroom
Cabinets are Shaker-style face framed with bottom white oak shelves.
Hardware: Pulls & Knobs – in flat black.
Faucet
Bathroom faucets are by California Faucets in Polished Chrome.(great quality).
Paint Color
Cabinet paint color is Dunn Edwards White.
Mirrors: CB2 – similar.
Sconces: Cedar and Moss in Flat Black – similar here, here & here.
Guest Bedroom
This home features four bedrooms and four bathrooms. All of them are very spacious and bright.
Headboard: World Market – Others: here & here.
Rug – similar: here, here & here.
Artwork: here – similar.
Pouf: here.
Bathroom
Vanity Paint Color: Farrow and Ball Down Pipe. This is a classic, old-world gray paint color.
Vanity is custom – similar here.
Lighting: RH – similar here.
Mirror: here.
Faucet
Faucet: California Faucets Wall-Mounted.
Sink: Kohler.
Hardware
Hardware: Emtek Pulls in Satin Brass.
Bathtime
The shower tub features glass doors.
Faucets: California Faucets.
Shower Tile
Shower Tile: Elongated Hex Tile – similar here & here.
Second Floor Laundry Room
This laundry room is located on the second floor and it features plenty of storage and workspace.
Countertop is quartz.
Hardware: Knobs in Flat Black, Pulls in Flat Black.
Shelves & Faucet
I love the idea of adding open shelves between closed cabinets. This is often being used in kitchens as well.
Laundry: Kohler Faucet in polished chrome.
Backsplash: 3×12 matte white subway tile.
Master Bedroom
What a stunning space. I love the architectural details of this master bedroom. Notice the White Oak beam and the vaulted ceilings.
Lighting: Sika Design – similar here, here, here & here.
Nightstands – similar: here & here.
Beautiful Rugs: here, here, here, here, here & here.
Pillows: here.
Fireplace
The master bedroom features a fireplace with white matte brick, gray matte concrete hearth and White Oak mantel.
Barn Door
Barn door is painted in Farrow and Ball Down Pipe – this picture shows the real color of this paint.
Master Bathroom
How gorgeous is this bathroom, right? I really like the layout of the vanities with the tub in the center.
Lighting: Ro Sham Beaux Hemp Wrapped Gail Pendant in Silver – similar here.
Tub: here.
Tub Faucet: California Faucets.
Floor Tile
Floor Tile: Cement Tile Shop Atlas III in Cadet, pacific White and Linen – similar here & here.
Bathroom Cabinetry
The vanities are bleached White Oak with a clear matte lacquer.
Faucets
Faucets: California Faucets in Polished Chrome.
Lighting: Gambit Wall Sconce.
Paint Color
Paint color is White by Benjamin Moore.
Shower Tile
Shower Tile: Matte Light Gray tile from Coastal Tile and Stone – similar here.
Location, Location, Location
This is the California dream!

Roof is standing Seam Metal in metallic Galvalume Finish.
Rooftop
Imagine spending your weekends on this rooftop terrace. I wouldn’t complain!

Garage Door Paint Color
The garage door and the window trim are painted in Farrow and Ball Down Pipe.
Lighting: here.
Home Details
Floor Plan
Thank you so much for being here today, my friends! I hope this post can help you in some way… either to relax you or to inspire with your own home.
Many thanks to the architect, builder and interior designer for sharing the details above!
Architecture: Eric Aust Architect (Instagram)
Builder: Clayton Builders, Inc. (Instagram – Pinterest)
Staging: Janet Ryvin: Alignments Home.
Photography: Ryan Garvin.
Home Bunch Favorites:
!function(d,s,id){var e, p = /^http:/.test(d.location) ? 'http' : 'https';if(!d.getElementById(id)) {e = d.createElement(s);e.id = id;e.src = p + '://' + 'widgets.rewardstyle.com' + '/js/widget.js';d.body.appendChild(e);}if(typeof(window.__moneyspot) === 'object') {if(document.readyState === 'complete') {window.__moneyspot.init();}}}(document, 'script', 'moneyspot-script');
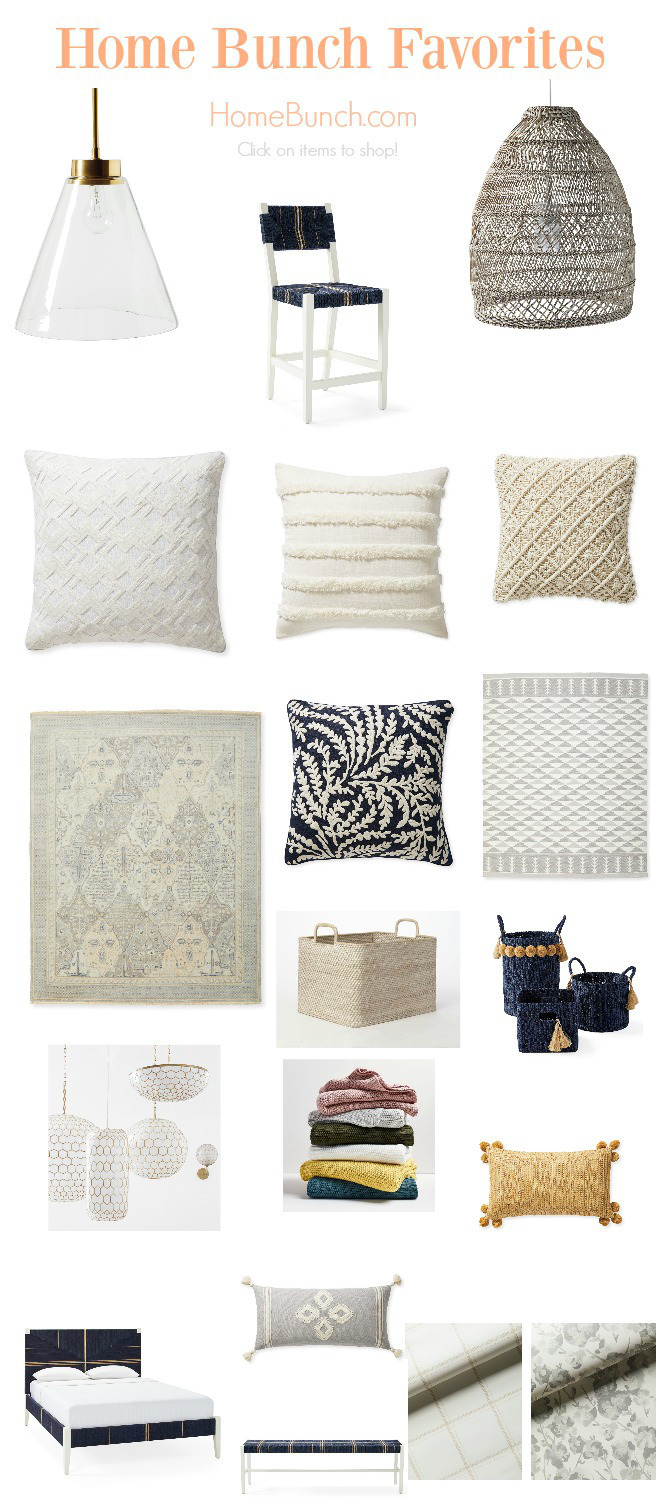
JavaScript is currently disabled in this browser. Reactivate it to view this content.
JavaScript is currently disabled in this browser. Reactivate it to view this content.
Best Sales of the Month:
Thank you for shopping through Home Bunch. I would be happy to assist you if you have any questions or are looking for something in particular. Feel free to contact me and always make sure to check dimensions before ordering. Happy shopping!
!function(d,s,id){var e, p = /^http:/.test(d.location) ? 'http' : 'https';if(!d.getElementById(id)) {e = d.createElement(s);e.id = id;e.src = p + '://' + 'widgets.rewardstyle.com' + '/js/shopthepost.js';d.body.appendChild(e);}if(typeof window.__stp === 'object') if(d.readyState === 'complete') {window.__stp.init();}}(document, 'script', 'shopthepost-script');

JavaScript is currently disabled in this browser. Reactivate it to view this content.
Serena & Lily: 20% off Dining Event. Use code: ENTERTAINING
Wayfair: Up to 75% OFF – President’s Day Huge Sales on Decor, Furniture & Rugs!!!
Joss & Main: End of Season Sale: Up to 85% Off!!! Free shipping with code: STARS
Pottery Barn: 20% off + Free Shipping. Use Code: WEEKEND
One Kings Lane: High Quality Design Decor for Less – Save 20% Sitewide Puls and Extra 10% with code: OKLPRES19
West Elm: 20% Off your entire Purchase + Free Shipping: Use Code: WINTER
Anthropologie: Take an extra 40% off all sale items! See Joanna Gaines Exclusive line here!
Urban Outfitters: Hip & Affordable Home Decor.
Horchow: High Quality Furniture and Decor. Up to 30% off the entire site!
Nordstrom: Up to 40% OFF!
Arhaus: Up to 60% OFF!
Posts of the Week:
California New-Construction Custom Home.
Beautiful Homes of Instagram: How to Build your own Home.
Interior Design Ideas: Home Renovation.
California Modern Farmhouse Renovation.
Atlanta Home Design.
2019 New Year Home Tour.
Classic Colonial Home Design.
Empty-Nester Modern Farmhouse.
Beautiful Homes of Instagram: Building a Forever Home.
Newport Island Beach House.
Stone Cottage-style Home Design.
Family-friendly Home Design.
Beautiful Homes of Instagram: Canada.
Beautiful Homes of Instagram.
Georgian-Style Manor with Traditional Interiors.
Transitional Home Design.
Interior Design Ideas.
Grey Kitchen Paint Colors.
Beautiful Homes of Instagram: California Beach House.
Follow me on Instagram: @HomeBunch
You can follow my pins here: Pinterest/HomeBunch
See more Inspiring Interior Design Ideas in my Archives.
“Dear God,
If I am wrong, right me. If I am lost, guide me. If I start to give-up, keep me going.
Lead me in Light and Love”.
Have a wonderful day, my friends and we’ll talk again tomorrow.”
with Love,
Luciane from HomeBunch.com
Come Follow me on
Come Follow me on
Get Home Bunch Posts Via Email
Contact Luciane
“For your shopping convenience, this post might contain links to retailers where you can purchase the products (or similar) featured. I make a small commission if you use these links to make your purchase so thank you for your support!”
from Home http://www.homebunch.com/newport-island-beach-house/
via http://www.rssmix.com/
1 note
·
View note
Text
53 Inspirational Living Room Decor Ideas
Instance of a large minimalist formal and open concept light wood flooring and beige floor living room design in New York with white walls, a stone fire, a two-sided fireplace and no tv. Huge living room ideas modern stone big wall to wall sofa designs giant living room area modern minimalist cool costly luxurious villa home depot near me now. Design ideas for a contemporary formal enclosed living room in London with grey walls, a normal fire and a stone fireplace encompass. If you want to preserve the walls of your mid-century styled living room vibrant and airy, inside designer Christen Ales provides her go-to white paint colours.

Whether or not you want to completely redesign your room or just make a couple of small modifications, these decorating ideas will assist you to create a calming and comfortable space. Superior Decorating Ideas For Living Room Walls Stunning Home Design. High family room decorating ideas designs decor home livings curtains colours interior design livingroom family room decorating ideas designs decor.
Supreme wall s decorating home design a minimalist thought living room furnishings magnificence luxurious living room wall decor ideas small living room wall decor. New York Metropolis designer Young Huh recommends adding in graphic curtains and a stunning piece of furnishings, like this floating wooden table, to create an uncommon, yet stunning modern living room. Not like stark modern or elegant conventional spaces, a recent home just isn't afraid of color; bright, contrasting hues and stark black and white are each often discovered on this inside design model.
Interior designer Gary McBournie awakens an outdated whaling captain's home with vivid colour, updated antiques, and whispers of inspiration from island decorating great Billy Baldwin. Instance of a minimalist open idea concrete ground living room design in Phoenix with white walls, a ribbon fire and a wall-mounted tv. Design ideas for a recent formal open plan living room in London with beige partitions.
Up to date living room furnishings, like modern sofas, sectionals, loveseats, futons, and living room units, are made in many different designs with excessive-quality upholstery. Jenn Feldman Designs dressed this contemporary living room up with a wood console and a brass espresso desk. The Tyne Round Coffee Table is from Room & Board Grounding the house is the realm rug from NW Rugs & Furniture (via Garrison Hullinger Inside Design )
This lovely living room modern interior design is decorated with a light blue sofa and two armchairs upholstered in the same cloth. You may see in her gorgeous Austin, TX design above how the white partitions create a nice, clean canvas, to which she added pops on color with the wall artwork and pillows. Modern up to date living room ideas modern furnishings pictures modern furniture designs for living room fascinating ideas up to date pictures m modern design living room ideas.
Modern modern living room ideas up to date chairs living room modern living room design ideas 2016. Modern contemporary living room ideas contemporary living room furnishings stylish modern living room sets nice furnishings contemporary h modern living room design ideas 2012. Modern contemporary living room ideas modern living room tables modern living room design ideas 2012.

Modern modern living room ideas imposing ideas modern living room decor general living room ideas modern up to date comfy decorating modern living room design ideas pictures. Modern modern living room ideas contemporary living room furnishings modern living room design ideas 2015. Modern contemporary living room ideas modern modern living room decor ideas alluring elegant paint colours modern living room design ideas uk.
Modern contemporary living room ideas living area lighting decor ideas on your living room lighting inspiration in modern living room design ideas images. http://www.oceanic-impressions.com/ living room ideas modern living room ideas furnishings decorating modern decor pictures modern living room design ideas 2016. Modern up to date living room ideas home decor small living room home ideas for small areas inside design small living room lux modern design living room ideas.
Modern contemporary living room ideas living room furniture modern sets within thought three modern living room design ideas uk. Modern up to date living room ideas gallery of the right way to create attractive up to date living room modern living room design ideas uk. Make your living room a space you never wish to leave with these cool design and decorating ideas.
0 notes