#brick Tudor home for sale
Text
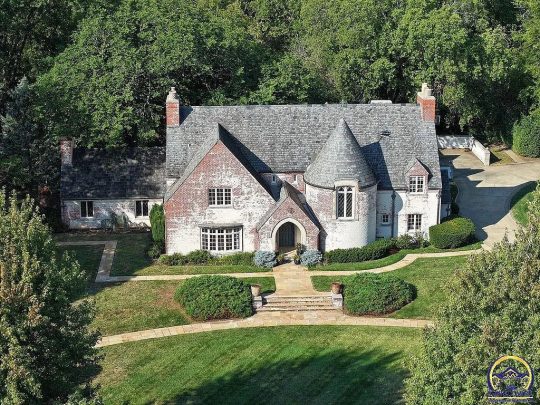
This is what happens when you paint brick white, if you don't keep repainting it. I actually like this better than the all-white look. The 1939 Tudor style home in Topeka, Kansas has 6bds, 4ba, 3.5ba, $1.650M. It is called the Modern Manor b/c of the extensive reno it underwent.
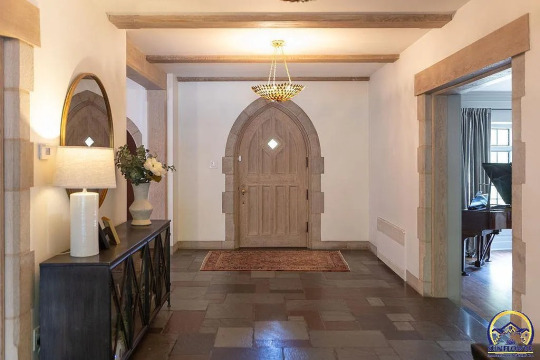
Look at the lovely arched front door and stone door moldings.
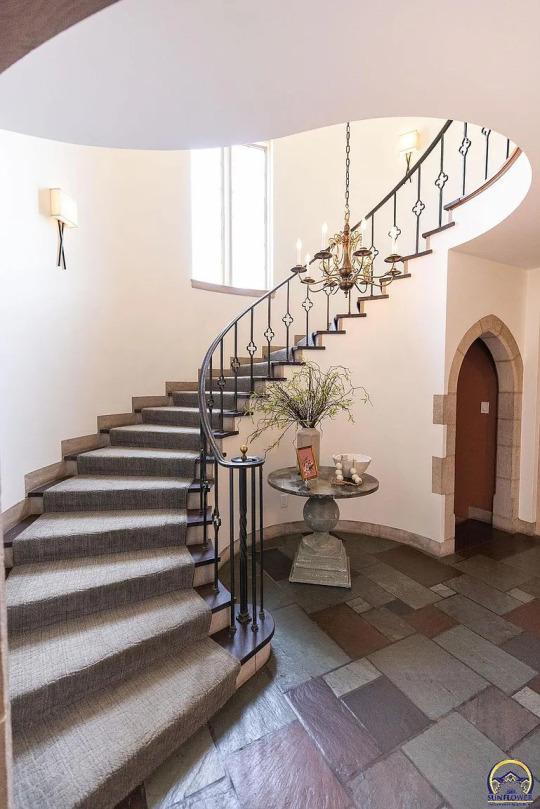
Flagstone floor and a gracefully sweeping staircase.
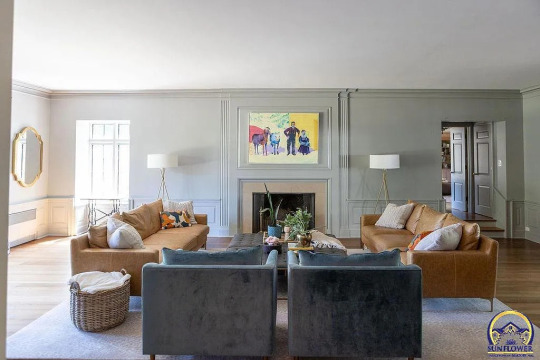
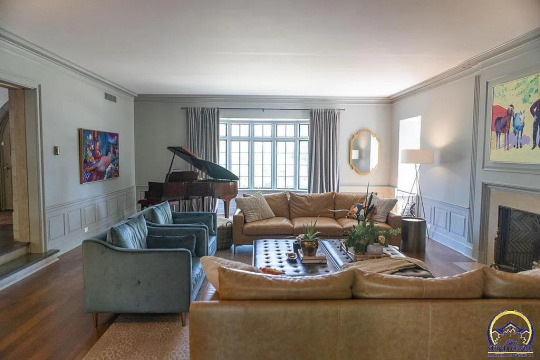
Clearly the home has been modernized and gray-ified, but it still has the wainscoting in the sunken living room.
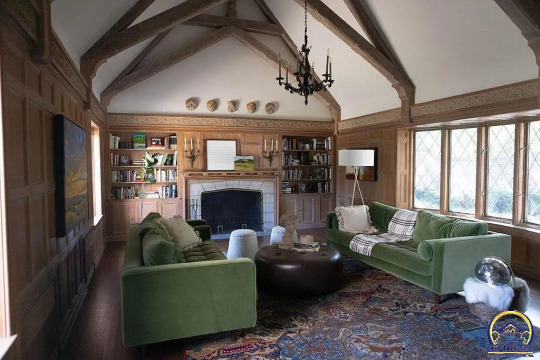
The library has a castle look with a beamed cathedral ceiling, wood clad walls, leaded glass windows, and feature wall with a stone fireplace and built-ins.
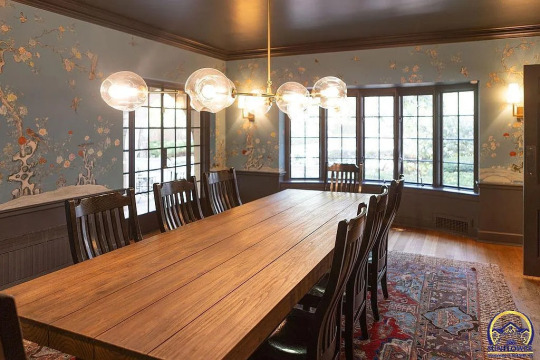
The subdued dining room has darker wall paper, wainscoting , and ceiling. I suspect that the wood in here is original.
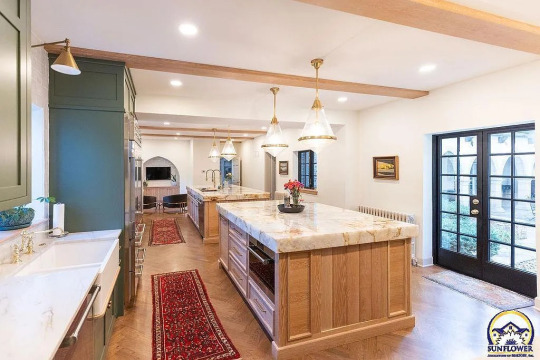
The kitchen was completely gutted and redone. It has both crystal and quartz counters. I would say that the twin islands are crystal and the others are quartz.
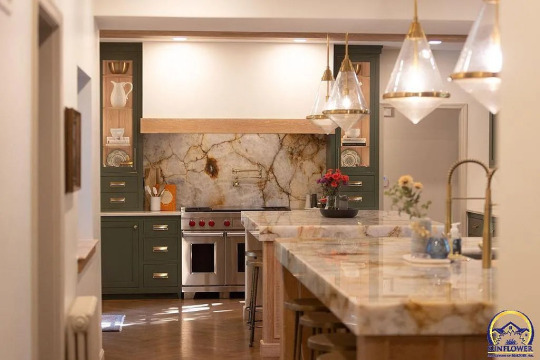
Isn't this beautiful? I think that those thick counters are really that thick, it looks like one piece.

The appliances are professional grade.
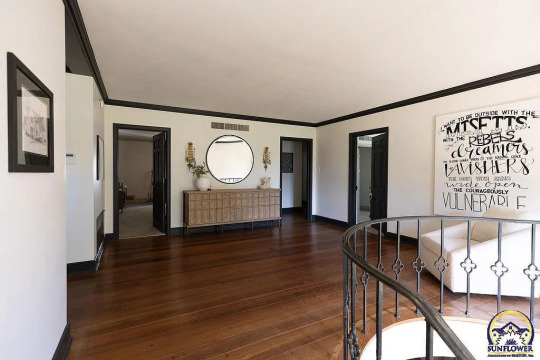
This is a large home- look at the size of the landing.
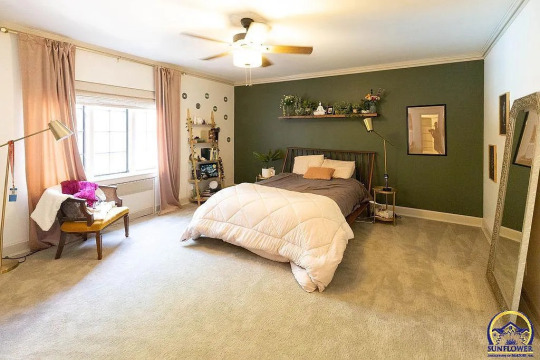
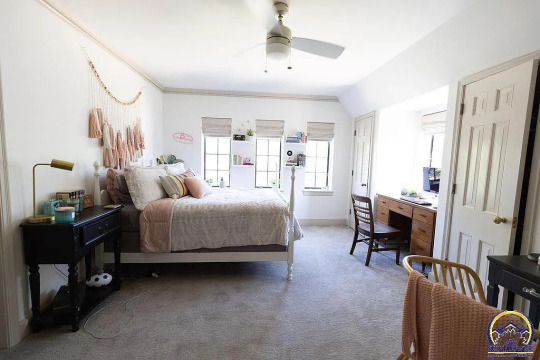
The bedrooms are oversized and could be beautifully decorated.
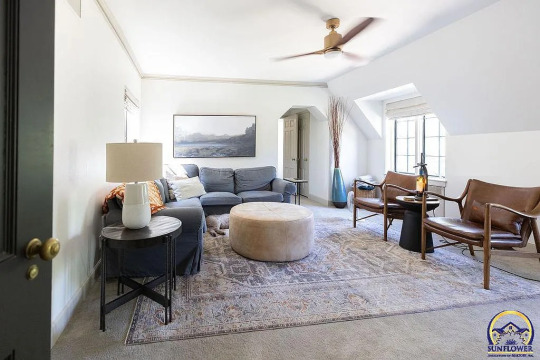
There's also a large family room.
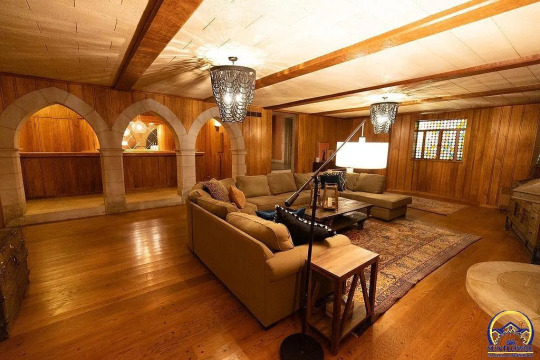
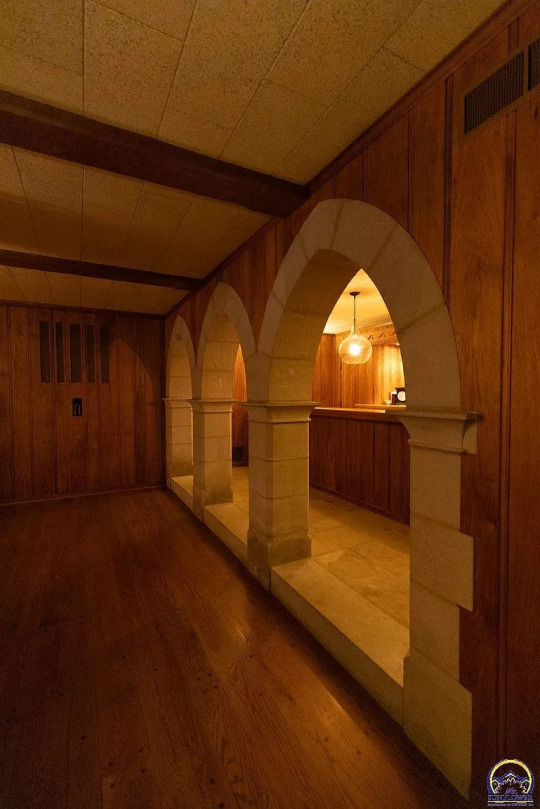
The finished basement has a lovely rec room. Aren't these arches lovely by the bar?
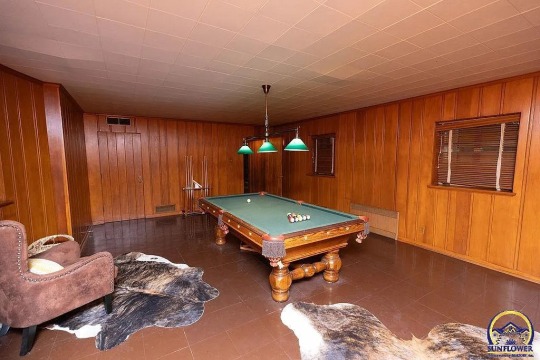
There's plenty of room for more games.
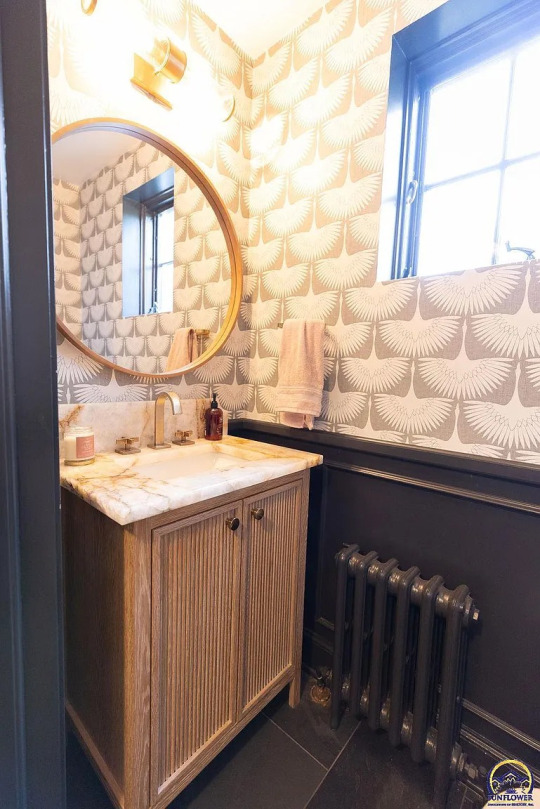
The powder room has the wallpaper I often see on HGTV.
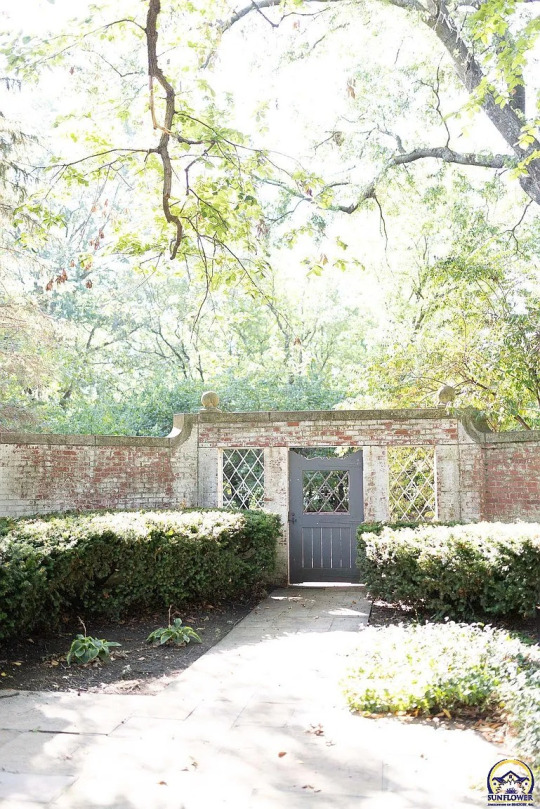
Now, this is a gated entrance.
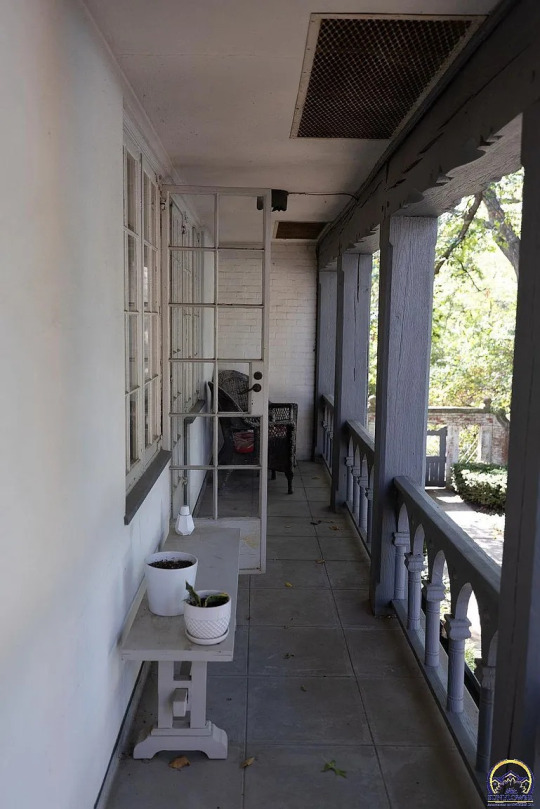
There's a cozy long balcony.
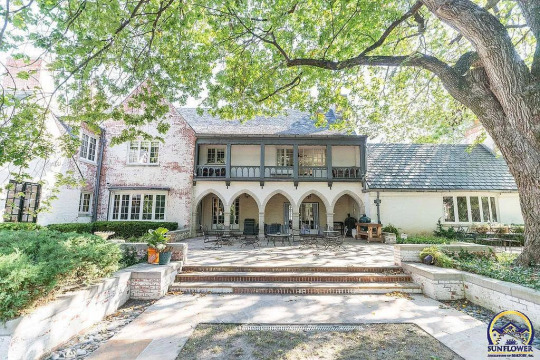
Very large patio and covered porch.
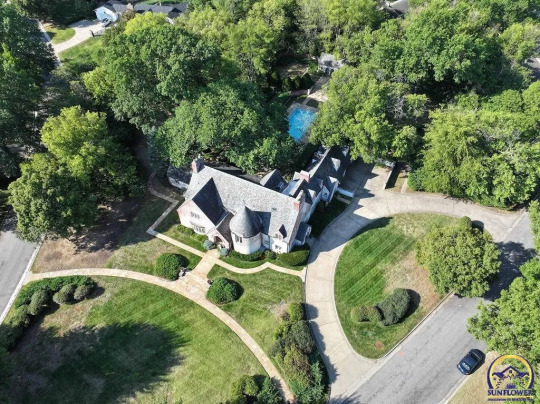
The property measures 2.1 acres and has an inground pool.
138 notes
·
View notes
Text
HANNIBAL’S HOUSE IN BUENOS AIRES (OR, THOMAS HARRIS GETS IN ONE LAST PIECE OF SYMBOLISM)

Have you ever wondered just where Hannibal Lecter and Clarice Starling wind up living once they reach Argentina? Thomas Harris is curiously specific about it, so it should be easy to track down if indeed it does exist, right?
First off, I want to note that another Hannibal Fan also did research to see if they could find Hannibal and Clarice’s home in Argentina. I read their work a couple of years ago and now can no longer find that post (I looked for three hours, I promise I tried - if anyone has seen this post/poster, let me know so I can give the appropriate link and credit)
Anyway - the original poster found Hannibal and Clarice’s house, and I was intrigued. I did my own research to see if I came to the same conclusion, and I did. I also have a friend in Buenos Aires who, conveniently enough is a tour guide specializing in the architecture of the area, so I consulted with her as well, and she too came to the same conclusion. But along the way, I found some other interesting information as well...I found out that the placement of their home is actually pretty symbolic - and also kind of funny. More on that at the end though...in the meantime, here is a little bit more info.
The novel tells us the following about where Hannibal and Clarice are located:
The Mercedes, windows down to let in the music from the dance clubs, purrs through the Recoleta District to the Avenida Alvear and disappears into the courtyard of an exquisite Baux Arts building near the French Embassy.
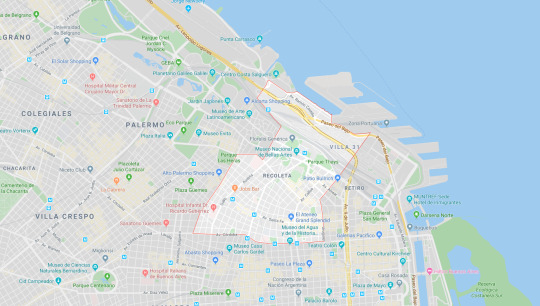
The photo above shows the Recoleta District in Buenos Aires. It is the most affluent area in the city, boasting art galleries, restaurants, cafes, world-class shopping, and beautiful French architecture. Originally the area was where the wealthy citizens of Buenos Aires built their mansions and palaces. Sadly, most of these beautiful buildings have been torn down in favor of modern apartment buildings. Of the palaces that were spared, most have been converted to Foreign embassies, clubs, and hotels. Only one of the old mansions remains a private residence.

The Avenida Alvear is one of the nicest streets in the Recoleta District and is probably the street in the district with the most palaces still intact. The street runs only six city blocks, at the end of which is the French Embassy. Clarice and Hanibal’s home - according to Harris - is on this street.
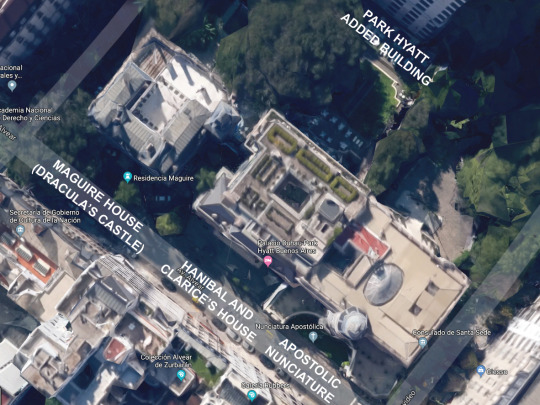
There are a few Palaces and Townhomes in this small area, but there are only three buildings that have a courtyard where a car could actually enter through - an important detail Harris gives us. These three buildings are all on the same city block, right next to one another. They are the Maguire House, The Park Hyatt Hotel and the Apostolic Nunciature.
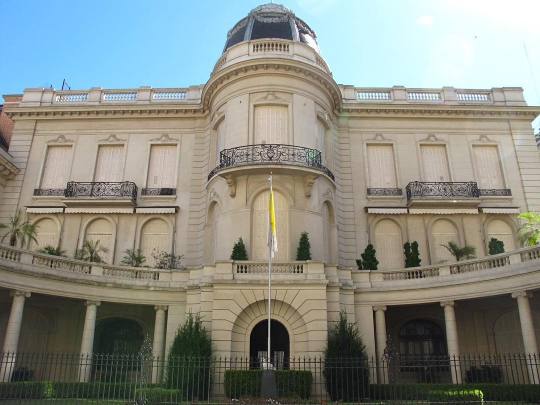
APOSTOLIC NUNCIATURE - The Apostolic Nunciature of Argentina is essentially the Vatican Embassy. It is housed in what was once called the Fernández Anchorena Palace. It was commissioned by Juan Antonio Fernandez for his wife and was designed by Eduardo Le Monnier, a French/Argentine Architect. The Palace was completed in 1909 and was never lived in by Fernandez. It was the official residence of the President of Argentina Marcelo Torcuato de Alvear from where the street gets its name. The mansion was sold to Adelia Maria Hirilaos de Olmos, who bequeathed the Palace to the Holy See upon her death in 1949. It has been the location of the Apostolic Nunciature ever since. Its description could be considered a match for the home Harris describes...except for the fact that the building is very clearly already in use and not a private residence.
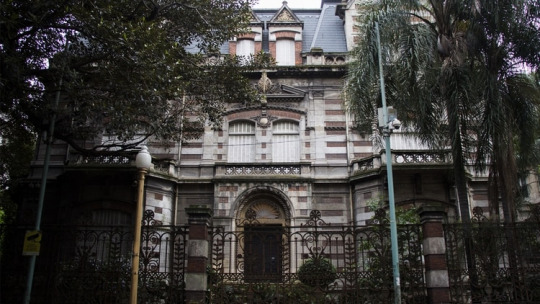
MAGUIRE HOUSE - In 1890, railway entrepreneur Alejandro Hume commissioned architect Carlos Ryder to build this late Victorian style home with bricks and materials imported from Scotland. In the late 1920s, the Palace was sold to the Duhau family. The lot was bigger then - comprising the area of the current house, as well as the lot where the Park Hyatt now resides. The home has been in the hands of the Dahau family ever since - now belonging to Susana Duhau, married to John Walter Maguire, hints its current name of “The Maguire House.” But here is where things get a little interesting. The Maguire House is creepy. Rarely is anyone seen going in or out. It’s a lovely style but in heavy contrast the French buildings around it. It is known locally as “Dracula’s Castle.” Though the house does have a courtyard and gate, since the house is late Victorian in style, it does not fit the description that Harris gives for Hannibal and Clarice’s home.

PARK HYATT - Originally the Palacio Duhau, this home was built by Alejandro Hume. It was a Tudor Revival home at the time. In the 1920s, it was sold to the Duhau Family (who owned the home next door) and the family commissioned architect Leon Dourge to design a new residence inspired by Le Val-Saint-Germain near Paris. The Duhau siblings mostly continued to live in the Hume/Maguire/Dracula house next door, and from 1976 until 2002 and the Palace was maintained - but not lived in. It is now the Park Hyatt Hotel. The hotel lot runs the full depth of a city block, and in order to add more rooms, the Park Hyatt built an additional “tower” behind the original palace. Guests can choose to stay in rooms in the original palace OR in the modern tower. This building fits Harris’ description perfectly, PLUS, it was for sale and empty when Harris was writing this book, and was for sale year when the novel takes place (the Impeachment scandal and the FBI’s 90s birthday sets the novel in 1998). So this is it - the only viable candidate for where Clarice and Hannibal would live.
So that’s it, they live at the Palacio Duhau. I’ve dug up some photos of the Palace. Bear in mind it’s filled with hotel furniture, but the floors, fireplaces, fixtures, etc are apparently original (Photos below).
So what’s the symbolism here? IMO, it’s just a really fantastic wink wink / joke to those in the know.
Hannibal and Clarice live between the Apostolic Nunciature and “Dracula’s Castle” Dracula represent damnation, and the Apostolic Nunciature represents the Vatican, the Pope, God’s representative on earth. Harris has placed Hannibal and Clarice between representations of Salvation and Damnation, between heaven and hell, between the ecclesiastical and the damned.
What’s more...
Christians drink the symbolic blood of the sinless Christ in order to gain eternal life in heaven (Generalization, but bear with me).
Dracula is a novel about a man who drinks literal human blood to gain eternal life on earth. Dracula is a perversion of the Eucharist.
What did Hannibal Lecter used to do? He used to eat human flesh.
Let’s just say, that the entire city block, comprising of those three houses - Dracula’s Castle, the Palacio Duhau and the Vatican Nunciature have A LOT of Eucharistic symbolism going on.
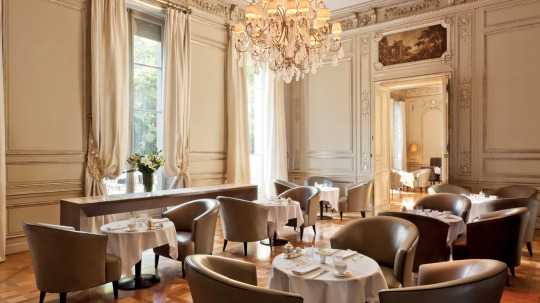
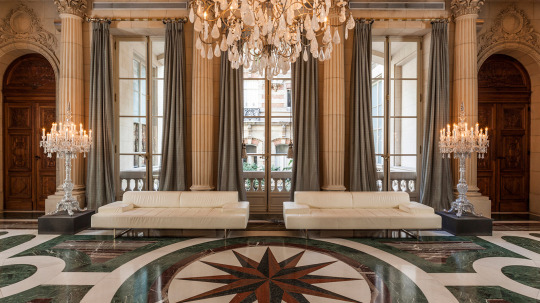
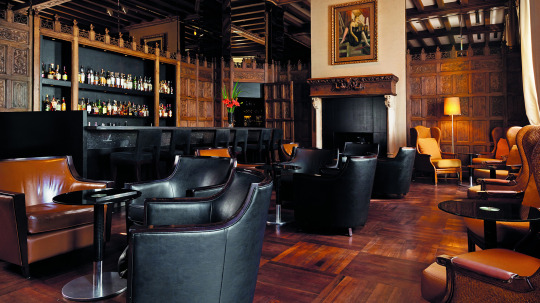
224 notes
·
View notes
Text

English Village
3418-3450 Grove Avenue
Built, 1927
Architect, Bascom J. Rowlett
VDHR 127-0374
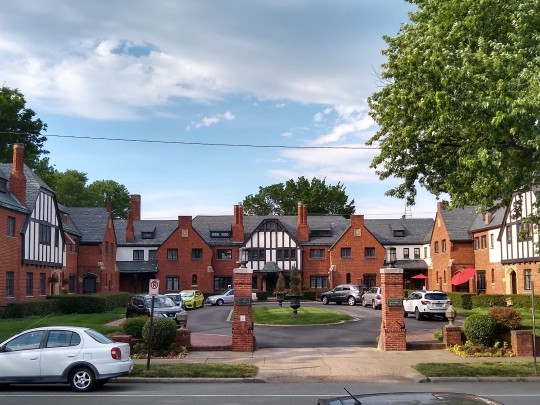
June 2020
Housing ahead of its time.
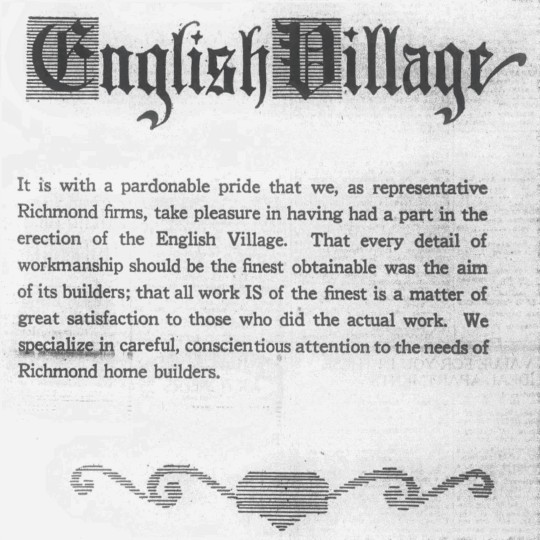
(Newspapers.com) — Richmond Times Dispatch, Sunday, July 10, 1927
The sales prospectus of English Village citing "...the new lifestyle ... while enjoying all the amenities, including privacy of single house living ... with an atmosphere of social respectability..." lt reads like a contemporary advertisement for carefree condominium ownership, yet the ad is over fifty years old.
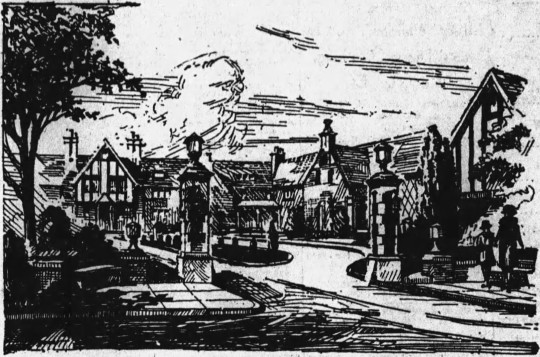
(Newspapers.com) — Richmond Times Dispatch, Sunday, July 10, 1927
Incorporated April 14, 1927, English Village was designed as a cooperative community both for economy and for efficiency while at the same time maintaining a gracious lifestyle. The Village by-laws, still in force, state that "it is the purpose and object of this corporation to maintain and operate the property in English Village on a mutual and cooperative basis.&. without any profits or other gains or remuneration to the corporation, excepting assessments made as hereinafter provided necessary for the upkeep and expense of maintaining the property and providing heat and hot water to the seventeen dwellings located in English Village."

(Newspapers.com) — Richmond Times Dispatch, Sunday, July 10, 1927
This cooperative planned comity was a radical experiment in housing for Richmond as well as for the rest of the country since most of the multi-family housing constructed at the time were apartment complexes in the city or rowhouses in the suburbs.
While many different types of cooperatives in this country enlisted members at the beginning of the 20th century -- credit unions, agricultural co-ops, retail consumers, workers' productive, insurance and others -- cooperative home ownership was a fairly new concept in 1926.
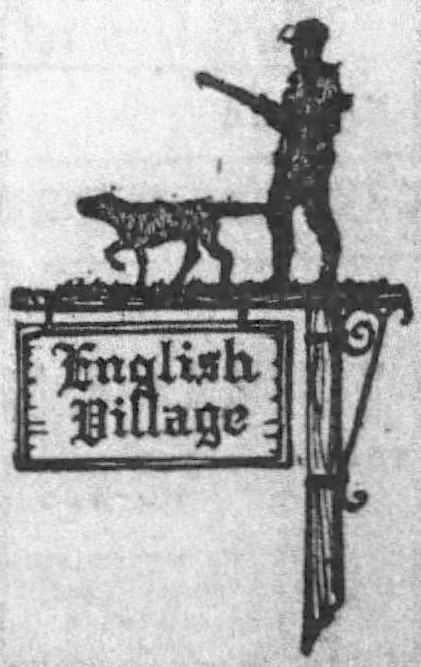
(Newspapers.com) — Richmond Times Dispatch, Sunday, July 10, 1927
At that time, articles appearing in popular periodicals extolling the merits of cooperative apartment ownership, and in 1928, an article appeared in Arts and Decoration entitled, "Cooperatives: the New Way of Buying a Home." The reasons behind cooperative homeownership, the author said, were that they were "...cheaper, more desirable, more flexible in plan... owners realized a savings in rent . . . they had a voice in management." This philosophy had already been espoused by Davis Brothers a year before in their advertisements for English Village.

(Newspapers.com) — Richmond Times Dispatch, Sunday, July 10, 1927
Unlike most of this country's housing co-ops of the 1920s which were built for the working class by industry, philanthropists, or non-profit governmental agencies, English Village was built in the fashionable Grove Avenue neighborhood for the upwardly mobile middle class by private entrepreneurs. According to an article in the real estate section of the Richmond Times Dispatch dated January 23, 1927, English Village would have all the latest modern conveniences including: separate garages; electric refrigeration; community heating; a parked entrance-way as well as "a janitor and cook service on the cooperative plan.
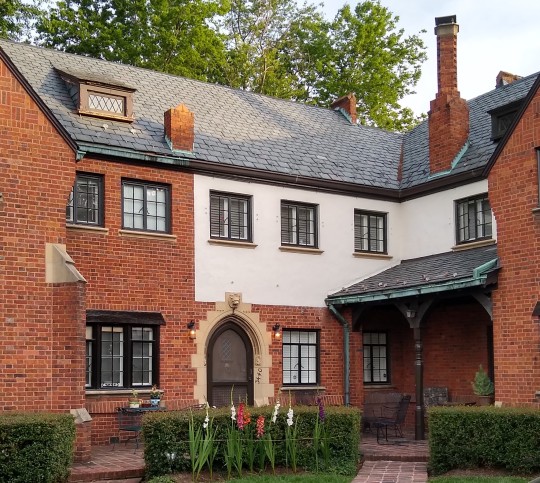
June 2020
Advertised by Davis Brothers as "English Architecture al; its best," the Village was designed by Rowlett, a lesser known Richmond architect, who was noted for a number of fine residences and apartment buildings in Richmond in the 1920s. Reminiscent of the Shelby Apartments of Kingsport, Tennessee, built in 1926, Rowlett's Tudor Revival mannerisms lent variety to the multi-unit complex.

June 2020
Designed for economy, efficiency, and permanency of building materials without sacrificing aesthetics, the Villas is composed of seventeen attached units two-and-a-half stories high built of brick walls, a distinctive water table, buttressing, prominent gables, and half-timbering in some of the second-story gables. The overall appearance is that, of asymmetry yet the plan is symmetrical with each half being the mirror image of the other. The plan consists of a symmetrical main block and two wings extended forward at each end of the rectangular main block. The wings are asymmetrical but mirror images of each other.

June 2020
The off-centered doorways are capped with 'Tudor-arched lintels made of cast concrete embellished with designs of lions heads, coats of arms, grape vines, and the diaper motif. Some of the door surrounds are quoinwork of cast cement made to look like stone. The Arts and Crafts philosophy is apparent in the treatment of the doorways.
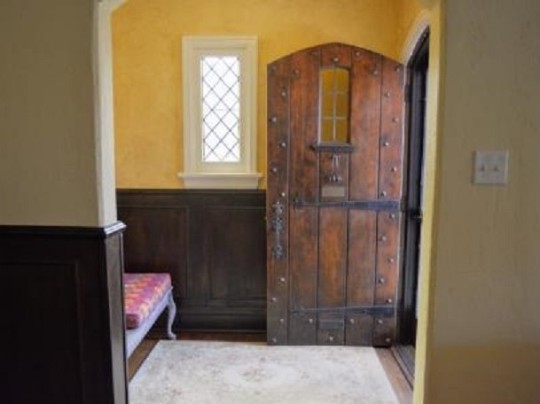
(The English Village)
The doors are board-and-batten with stained-glass windows and wrought-iron strap hinges and thumb latch door handles and knockers. Fenestration on the first and second floors consists of a variety of window shapes and sizes; round-headed windows with leaded stained glass, small narrow rectangular leaded stained-glass windows with label moldings of cast concrete, and metal casement windows set in groups of two's and three's.

June 2020
The cornice in the second story is small and molded. The lines of the gray slate-covered hipped roof are broken by shed dormers, stepped gables, gable ends, some of which have jerkin heads, and large decorative chimney stacks. The focal point of the building is the main block which faces the central courtyard.
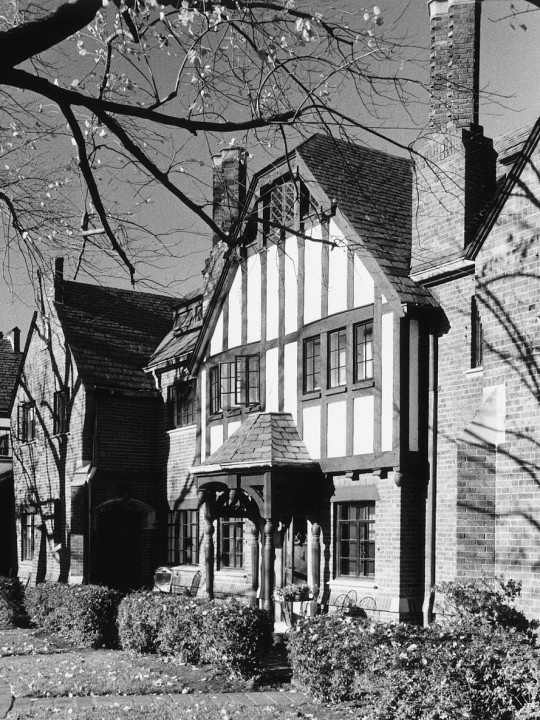
(VDHR) — 1983 VDHR nomination photo
The horizontal lines of the main block are interrupted by the vertical lines of the prominent central gable with second-story half-timbering and the vertical thrusting of the chimney stacks flanking either side of the gable end. The one-bay entrance porch again reflects the Arts and Crafts era with its heavily turned wooden posts with brackets and carved acorns and slate roof. Except for this rather ornate porch, Rowlett gas somewhat restrained in the use of ornamentation, but rather used quality materials for color and texture.

June 2020
The brickwork is laid in Flemish bond with a tapestry-like pattern in the gable peaks. Cast-cement recessed panels with molded coat of arms designs are also located in the top of the gables. The gutters and downspouts are made of copper. Other uses of ornamentation include a distinctive brick beveled water table which serves, visually, to tie the units together, and brick corbelling under the eaves on the gable ends.
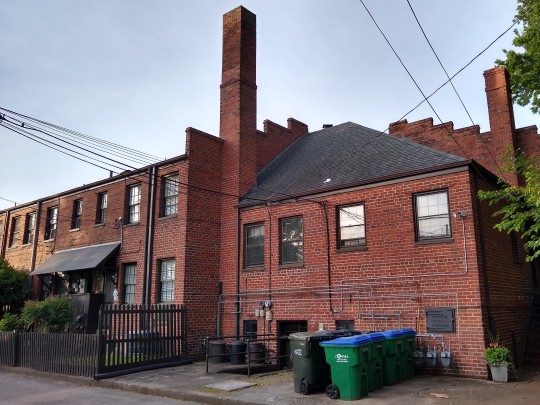
June 2020
The south, east, and west elevations fronting Grove Avenue present the formal side of the Villas, while the north, east, and west elevations facing the rear alley are more utilitarian and resemble the typical rear elevations of rowhouses in Richmond. The plain rectangular common brick walls of the first and second stories are laid in common bond.

June 2020
Simple hoods with brackets shelter the rear doorways. Fenestration consists of 6/6 lights with double-hung sash. Each dwelling has its own private tiny rear patio or garden area enclosed by a picket fence. "Modern refrigeration" boxes are still conveniently located near the back kitchen doors. The furnace room and four-room apartment for the custodian is located on the northwest corner on the rear of the building facing the alley. Seventeen attached brick garages with metal shed roofs are located on the north side of the concrete paved alley.

(Newspapers.com) — Richmond Times Dispatch, Sunday, July 19, 1927
The interior plan which varies slightly for each unit was designed for comfort, convenience, and efficiency and for a servantless lifestyle. One enters through an interior vestibule dimly lit by stained-glass windows. Tudor arched doorways lead from the living room to the dining room to a compact galley-type kitchen at the rear. An open stairway on one side of the living room leads to three bedrooms and a porcelain tiled bathroom upstairs. Some living rooms are equipped with corner fireplaces with cast cement Tudor styled mantels and terra cotta tiled hearths.

(Newspapers.com)
The original mantels were left unpainted to resemble carved stone, however, most of the mantels have been painted over. The ceilings are low with coved ceilings in the hallways, living rooms and dining rooms. Party walls are constructed of cinder block with a stucco finish. The walls were originally painted a cream. The woodwork, including the two-paneled doors with glass door handles, door and window trim , stairway newel post, handrail and turned balusters, was originally stained a dark oak. The creamy walls and the lighter red oak floors were meant to contrast with the darker tones of the doors, windows, and trim.
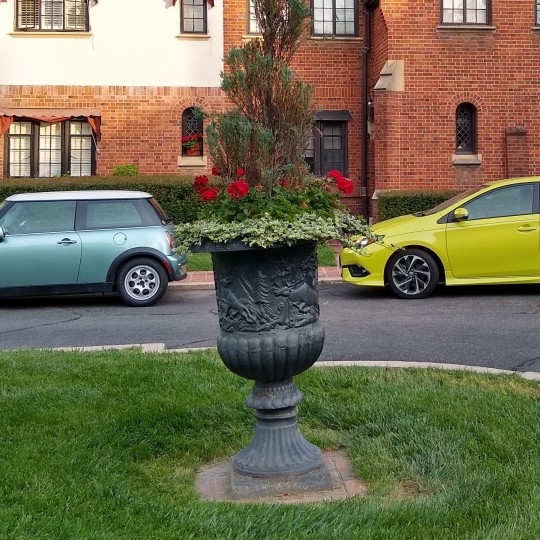
June 2020
The original landscaping plan consisted of fir, spruce, elm, and hemlock trees combined with ornamental shrubs and lined with terra cotta patios and walkways. A water fountain graced the central courtyard. The circular drive was paved with brick. A playground was located in the northeast corner of the lot behind the buildings. Brick walls enclosed the grounds with a gateway leading to the driveway.

(The Cultural Landscape Foundation) — Charles Gillette
In 1947, the original landscaping plan was altered by Charles Gillette, a Richmond landscape architect. The fountain was removed and replaced by the present flagpole. The driveway was paved with asphalt and the playground no longer exists.

June 2020
The corporate structure and by-laws of English Village Corporation were much the same as that of Garden Homes Cooperative in Milwaukee, one of the first cooperatives in the country, built in the early 1920s. The homeowners in both cases bought shares in the corporation. Besides paying for stock, the homeowners also paid a rental sufficient to cover interest, taxes, insurance, depreciation, repairs and maintenance. But while the home ownership was collective in Milwaukee with no clear title to the property, English Village stockholders retained clear title to their individual properties similar to today s condominium ownership.
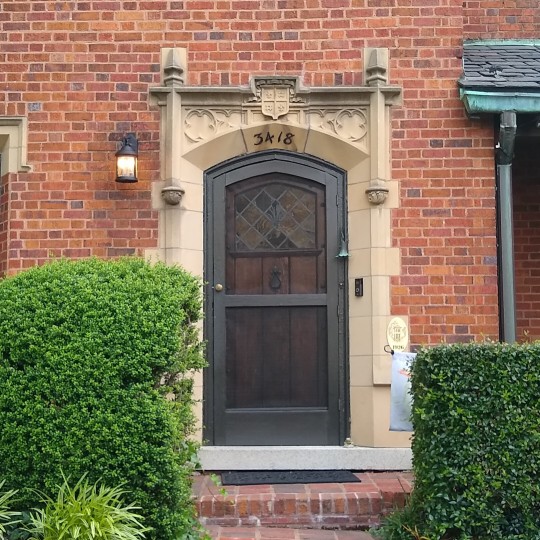
June 2020
Since its beginning in 1927, the business of English Village Corporation has been transacted at an annual meeting, or special meeting; if needed, with duly-elected officers and a board of directors managing the property. Each stockholder is assessed one-seventeenth of the total expenses for the maintenance and upkeep of the buildings and grounds.

June 2020
During the depression many of the early owners lost their homes through mortgage foreclosures. However, by 1934, the deeds indicate that all the dwellings were once again owned by families who resided there. The Robert L. Atwell family, original owners of one of the dwellings, managed to hold on to their property and still retain it to this day.
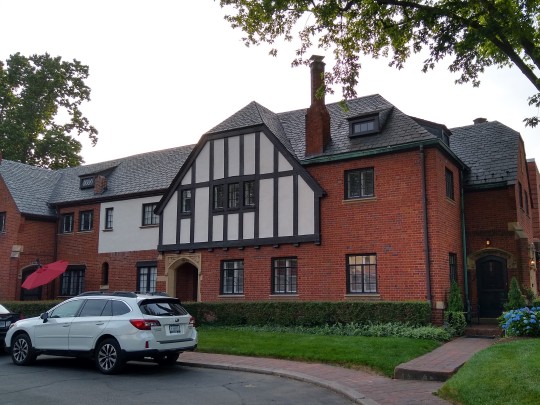
June 2020
English Village Corporation no longer contains all of its restrictive covenants, but it does retain an important one in the original by-laws which has helped maintain the architectural integrity of the building. Homeowners are restricted from making any changes to the exterior of their individual homes which would constitute a departure from and in contrast to the original architectural plan and design of the village structure as a whole. English Village, a product of the era of community consciousness, functionalism, and the Garden Cities ideal, remains an excellent example of an early 20th-century planned cooperative community. (VDHR)
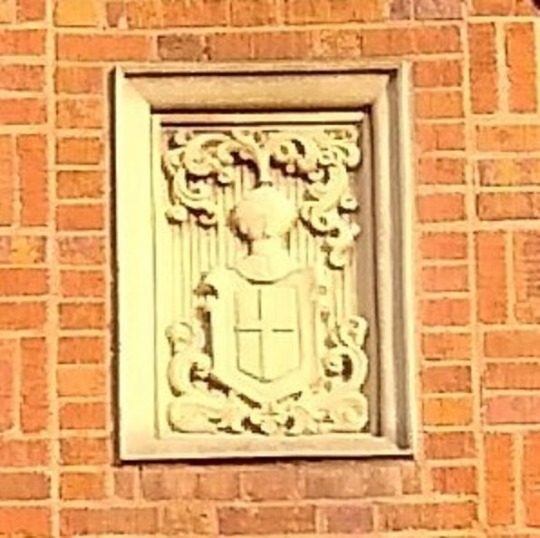
June 2020
A thing of beauty is a joy forever, and that goes double for English Village, still looking good at 93 years young. That’s also true of Architecture Richmond’s write up on this unique Richmond location, a worthy read.
(English Village is part of the Atlas RVA! Project)
2 notes
·
View notes
Text
Goblin homes! Part 1!

I've been asked how this post is possible to achieve and this post will be my best attempt of explaining it! I am not a professional! these goblin home posts I have written are from my own knowledge and from online research!
Saving up money is the key to be able to achieve this. (apart from inheritance)
I use a method where I split my money I earn into three parts which is for
Spending on rent and food ect
Spending money on yourself for hobbies and trinkets
And saving money for a car/house or emergency
These three I split up aren't in equal amounts but enough where each pile is getting something
Look at real-estate websites and start from the lowest price or searching for land or Acreage for sale.
If you don't want the land to be hours away from your location may I recommend looking to have your home on a mountain near by cause large developments can't clear away all the trees.
(also mountains have high humidity so more moss! Also snow and rain is more common)
before buying the property make sure you can get permits from your local council (where the house you want is) and make sure you can do this before buying the land!!!
Bogs and swamp land
For bogs and swamps you may be able to buy a property with a large pond or small lake and be able to convert it by using streams or ditches
for more of a swamp look! shallow water is good with connecting streams
The bog is harder to obtain cause you'll need stagnant water and a hella lot of peat/sphagnum moss over time will decay in the water making it more acidic but any carnivores plants will love it
Bangalow palms, swamp Oaks, swamp mahogany, forest red gums and creek sandpaper figs are all good swamp loving/tolerant plants!
may be hard to achieve if living on a slope of a mountain but still possible
(Muskeg is the French word for moss bog)
Cottage and hobbit home
Unfortunately cottages are going out of "style" and will be harder to find that perfect one cause they are constantly being bulldozed and shoving apartment blocks on top but we'll get there!!!
Brick and wooden houses always can give off that cottage vibe but if you really love cottage houses and if you want a two story house look up Tudor houses or converted houses! (I've seen a very beautiful house that was once a church)
also! If you live in england, Ireland or Scotland! You may have even more luck finding a cottage house with a thatched roof!!!
(Thatched roofs do need more maintenance and are prone to setting alight so be careful!)
Movable granny flats are also an option! If you just want a small home they are a cheaper! Along with shipping containers and portable classrooms!
Hobbit homes may seem out of reach but fear not technology and lotr fans are pretty strong willed and hobbit homes are a thing!
Most people will hand make them (which may not last long time) but you can pay people to build and design them but that may leave you with an empty pocket BUT yes there is a but! Green magic homes is a company which makes modern looking hobbit homes!!! absolutely covered in grass and you can sit safely on the grass roof! Which can be built in three days!!!!!! And they have a few models to choose from! They also have certified builders worldwide which you can find on their website to see if they are near you!
(I'd recommend looking them up regardless if you want one cause it's a real eye opener to look at)
Extra goblin homes that you goblins mentioned would be your dream homes will be in part 2-4
54 notes
·
View notes
Photo
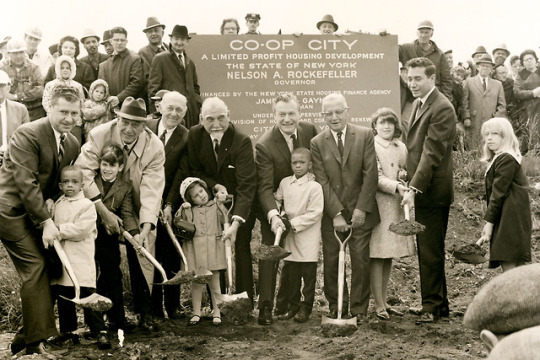

IN THESE TIMES
Dr. James Peter Warbasse opined in the journal Co-operation, “Once the people of New York City lived in their own houses, but those days have gone. … The houses are owned by landlords who conduct them, not for the purpose of domiciling the people in health and comfort, but for the single purpose of making money out of tenants.” That was in 1919.
A century later, things have gone from bad to worse. A quarter of U.S. households pay more than half their income in rent. In New York City, homelessness has hit record levels.
Most activists can reel off a list of demands to address the housing crisis: rent control, community land trusts, affordable housing development. But one of the most effective strategies has been forgotten. A century ago, the labor movement in New York City planned and executed a bluntly practical solution to the problem of housing: Build it.
Today, more than 100,000 New Yorkers live in apartments built by the labor movement between 1926 and 1974, mostly through an organization called the United Housing Foundation. Roughly 40,000 still-affordable cooperative housing units—Amalgamated Houses, Concourse Village and Co-op City in the Bronx; Penn South in the heart of Manhattan; 1199 Plaza in East Harlem; Rochdale Village and Electchester in Queens; Amalgamated Warbasse in Brooklyn—stand as monuments to what an organized working class can achieve. This housing provides a bulwark against gentrification and a blueprint for ending the housing crisis. Let’s look at how it all got started, how it came to an end and what it would take for labor to build again.
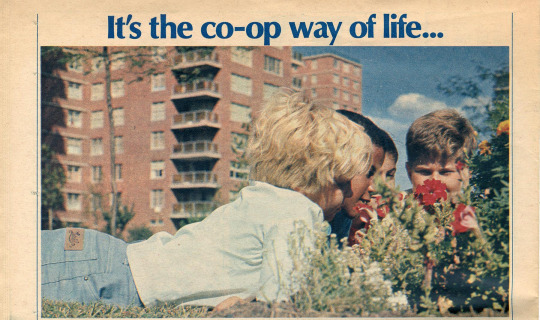
RADICAL BEGINNINGS
The story begins in 1916 in Brooklyn’s Sunset Park, where immigrant workers from Finland found themselves overcharged for subpar housing. Members of the Brooklyn Finnish Socialist Club figured out they could build higher quality housing for less than it would cost to rent from a landlord. Sixteen families came together to form the Finnish Home Building Association. Their first construction project was financed by equity contributions of $500 each from six families, “comrade loans” totaling $12,000 from neighborhood residents and a $25,000 bank loan.
The first building, named Alku (Finnish for “beginning”), was completed that year. Within a decade, there were almost 30 Finnish-owned co-op buildings in Sunset Park, with carrying costs (a monthly maintenance fee paid by each household) around half the rent of similar apartments in privately owned buildings. Members were forbidden from selling their units at a profit to ensure lasting affordability. In a pattern that would be repeated for decades to come, the housing co-ops became part of a local co-op ecosystem that included a restaurant, bakery and grocery store.
This model of affordable housing cooperative was so new that state law had no legal classification for it until the 1920s. Alku soon inspired a wave of limited-equity cooperative development by other radical worker organizations.
In 1925, a Yiddish Communist group called United Workers began planning a housing cooperative in the Bronx. They raised money through bond sales advertised in the radical Yiddish daily Morgen Freiheit (“Freedom Tomorrow”) and were able to buy an empty tract of land next to Bronx Park. Tenants were recruited from the general public. The United Workers Cooperative Colony, known as “The Coops” (rhymes with “soups”), opened in 1927 and rapidly added a second building for a total of 2,000 residents. The neo-Tudor garden apartment building, encircling a central courtyard, was an escape from the suffocating windowlessness of Lower East Side tenements—and it was affordable. It was as much a political project as an economic one, with a 20,000-volume library, regular cultural and political programming, and involvement in the broader community through a network of co-op businesses, political support for local tenants and workers, and attempts at racial integration.
The Coops inspired other Jewish left organizations to launch similar projects, turning the Bronx into a hub for experiments in working class cooperative housing. The Arbeiter Ring (Workmen’s Circle) launched Shalom Aleichem houses across the park, followed by the Farband Houses, built by the Yidisher Natsyonaler Arbeter Farband (Jewish National Workers Alliance). And soon, a more powerful backer would help the co-op movement scale up across the city: labor unions.

HOUSE OF LABOR
The bulk of the 40,000+ units of limited-equity cooperative housing sponsored by the labor movement in New York City originated with an immigrant garment worker-turned-union organizer named Abraham Kazan.
Kazan was a true believer. In the 1960s, after he had completed tens of thousands of units of housing, Gov. Nelson Rockefeller told him in passing he would have done well if he had gone into business. Kazan replied, “I am a cooperator, interested only in building the cooperative commonwealth.”
Kazan immigrated to the United States in 1904 at age 15 to escape anti-Semitism in the Ukraine, and was influenced by anarchist ideas and a stint on a proto-Kibbutz in New Jersey. After helping organize a small strike at his job as a garment worker, he eventually went on staff with the International Ladies’ Garment Workers’ Union (ILGWU) and later the Amalgamated Clothing Workers of America. As a union staffer, he began promoting cooperatives. His first successful project was a consumer co-op business that provided 7,000 union members with sugar and matzo during World War I. He soon began dreaming of building housing.
Gathering rank-and-file garment workers and a handful of low-level union staffers, Kazan incorporated the group as “ACW Corporation,” using the union’s initials “to give the impression we had a Big Brother behind us in this effort”—though they lacked the union’s formal backing.

(A 1957 diagram shows how Amalgamated Houses and other cooperatives govern themselves: one member, one vote.)
It took the possibility of government support for Amalgamated to throw its weight behind co-operative housing. In 1926 New York state passed the Limited Dividend Housing Companies Law, granting condemnation rights and local tax abatements to housing companies that limited profits and restricted rents to affordable levels.
The ACW Corporation drew up plans to develop a 303-unit cooperative in the Bronx. It sold shares to future residents at $500 each (about three months’ pay for a union worker). The union-owned Amalgamated Bank agreed to loan each resident up to 50 percent of the cost of their equity stake, and the Metropolitan Life Insurance Company provided a $1.2 million mortgage. The Jewish Daily Forward also helped secure financing and provided short-term loans to cover cost overruns.
Ground was broken Thanksgiving Day 1926, and the first residents moved in the following November. By early 1928, the Amalgamated Houses were fully occupied. The cooperators (as co-op residents were called) soon launched a cooperative grocery store, milk delivery service and even a bus service to bring workers to the subway. In the decades that followed, the housing cooperative grew to around 1,500 units. The Great Depression wiped out many New York City cooperatives, but Amalgamated cooperators’ willingness to help support their neighbors—combined with cagey negotiations with creditors—helped them survive the Great Depression. Kazan’s model worked.
Soon more unions followed.In 1949, IBEW Local 3 President Harry Van Arsdale Jr. began planning a cooperative housing development called Electchester in Queens. Union members provided the labor, some paid and some volunteer. Over 17 years, Electchester expanded to 38 buildings with around 2,500 units of housing. Van Arsdale himself lived there. It became a social and cultural hub for the Local, with a bowling alley, auditorium, movie theater, cocktail bar, coffee shop, shopping center, library and a host of clubs and social organizations.
To popularize cooperative development with other unions and carry out projects on a larger scale, Kazan created the United Housing Foundation (UHF) in 1951, a coalition of organizations and individuals that included 19 unions. UHF was to be funded by a modest 1 percent fee on the cost of building each development. To carry out the actual construction work, Kazan created a second organization to act as general contractor, Community Services Inc., which built the housing and provided technical assistance.
The housing units were open to any worker, union or not, so long as they were below a limit on income. Applicants had to show up and wait in line on the day applications were accepted.
As the postwar era progressed, the stars would align for an unprecedented expansion of labor’s cooperatives, boosted by mainstream political support. But the patronage of New York City’s political class came with strings attached.

HOME FRONT
“We have wiped out the sweatshop; we return to wipe out the slum,” intoned ILGWU President David Dubinsky at the groundbreaking ceremony of the East River Houses in 1953, funded in part by his union. The brand-new red- brick towers loomed above the dilapidated low-rise tenements of the Lower East Side. This was where the parents and grandparents of so many New York City unionists had toiled doing garment work. Dubinsky’s generation saw it as their duty to eradicate exploitation from the blocks where they grew up.
In returning to wipe out the slum, these prodigal sons found unlikely allies in New York’s ruling class. Slum clearance policies made land available, and in 1955, labor helped pass the Limited-Profit Housing Companies Act, better known as the Mitchell-Lama program. It provided low-interest mortgages and tax abatements for limited- equity cooperatives and affordable rentals. Over 100,000 units of housing would be built under the program. More than half were cooperatives, the majority of which were built by Kazan’s UHF.
Political support was forthcoming in part because labor’s cooperatives fit within the “urban renewal” paradigm charted out by men like Parks Commissioner Robert Moses. In the postwar era, political elites across the U.S. reconfigured cities to force new patterns of mass consumption (car and home ownership) and racial segregation. The federal government provided guarantees for home loans to whites, facilitating white flight. Awash with federal subsidies and tax breaks, Moses and others used their powers under “slum clearance” laws to bulldoze neighborhoods to build highways and high-rise housing. They created a racialized hierarchy of urban housing: public housing for the poor (mostly people of color), cooperative housing for middle-income workers (mostly white), and private-market luxury for the white ruling class.
(Continue Reading)
#politics#the left#in these times#organized labor#labor movement#worker cooperative#worker co-op#affordable housing#social housing#democratic socialism
77 notes
·
View notes
Photo
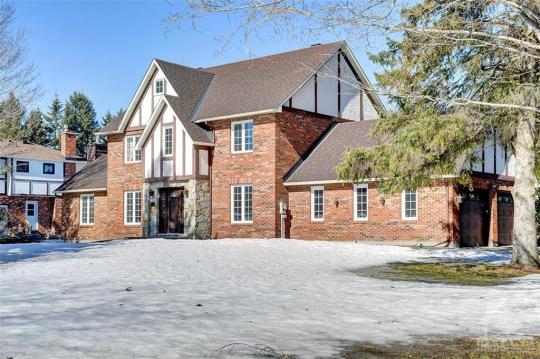
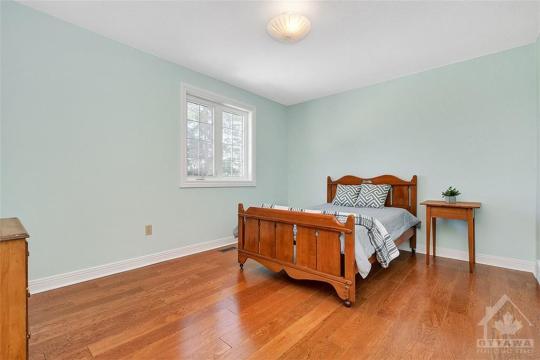
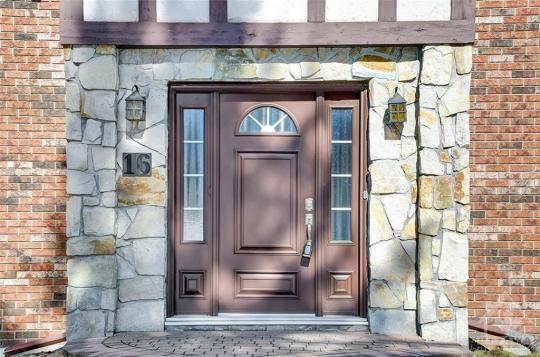
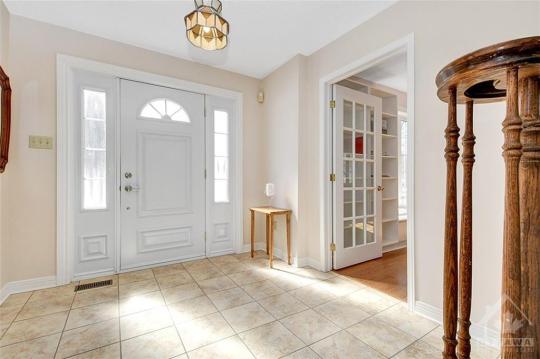
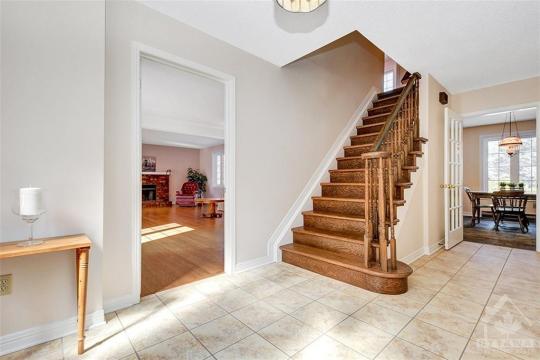
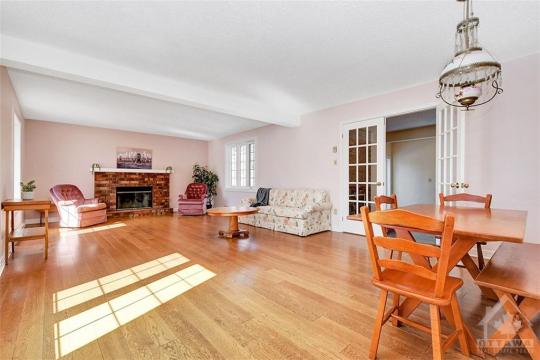
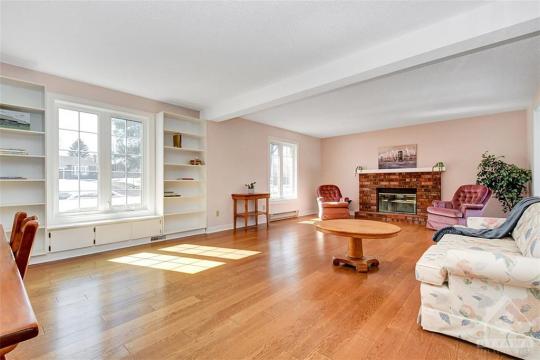
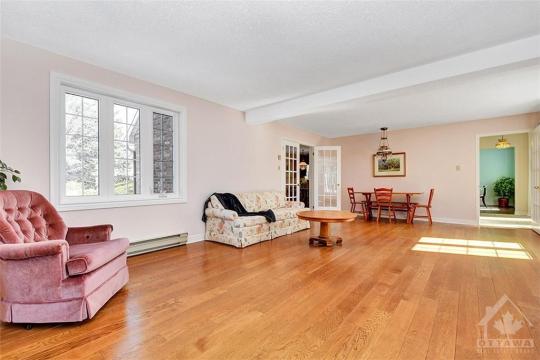
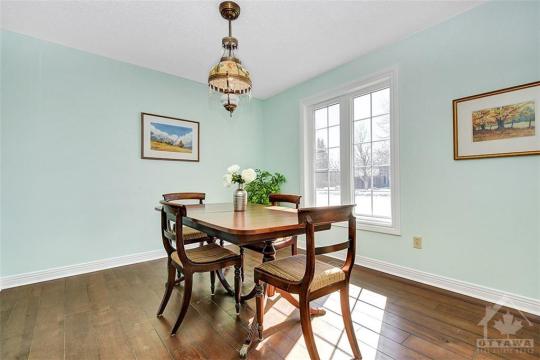
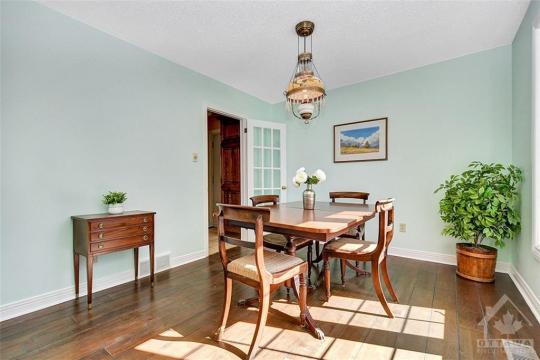
Wow! A contractors dream with this large home on corner lot in Stittsville South!
16 WEST HEALEY AVE, Ottawa K2S 1J9 Listed for Sale at $700,000 MLS#1279710 Lot size: 221.1 ' x 172.57 Feet Taxes: $4403/2021 No offers until March 29 2022 at 2pm
This peaceful enclave is situated just off Stittsville Main. Located on a corner lot, this charming brick & stone Tudor style home has a lot to offer. Including 4 beds, 3 baths, 2 car garage, private treed backyard, and oversized storage shed. The main floor offers a massive sun-filled living room with fireplace, formal dining room, eat-in kitchen open to the cozy sunken family room with a second fireplace, a powder room with main floor laundry, and garage access. A gorgeous oak staircase leads to the 2nd storey with a great layout featuring the primary bedroom boasting a walk-in closet and large ensuite bath w/ ample space to make it your dream oasis. 3 other bedrooms and a 4-piece main bath round out the 2nd floor. The lower level offers a recreation room & unfinished space with tons of storage. This solidly built family home was lovingly maintained over the years, add your own cosmetic touches and make this house your home! No conveyance of offers prior to March 29 2022 at 2pm. Book your showing today with Sorin Vaduva Real Estate !
#ottawa#west healey ave#stittsville homes#stittsville real estate#ottawa homes#ottawa realtor#ottawa homes for sale#soldbysorin
1 note
·
View note
Text
Not known Details About Old Houses For Sale, Rent or Auction - OldHouses.com
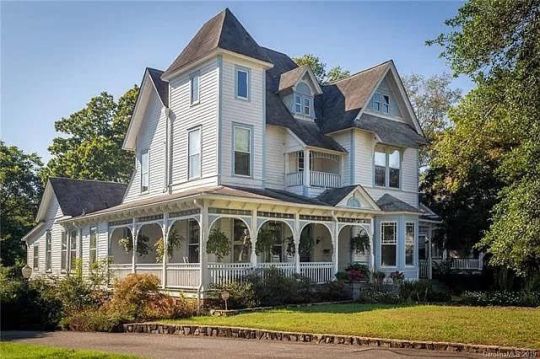
Before & After: c.1902 L.AManor Originally Designed by John CAustin Transformed in Complete Renovation, Reduced to $7.9M (PHOTOS) - Pricey Pads
The Basic Principles Of Historic Homes and Properties for Sale- Historic Homes
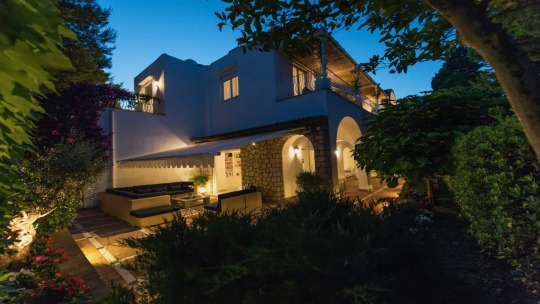
The Artisan design of historical Texas realty will usually be a bit smaller sized and are in some cases referred to as cottages. Artisan bungalows of this time period were typically developed with 2 bed rooms and one restroom and square video under 1500. The lot sizes will also be smaller. This Texas historic styling of house was constructed for individuals wanting to invest less money and keep smaller plots of land.
The City of Milwaukee presently owns a number of historical homes and is providing them for sale to the right owner. If you love the scale, details and workmanship of a historic house and love to remodel, we might have the perfect house for you. As a bonus offer, a number of the homes listed have had comprehensive exterior repairs such as brand-new roofings, chimneys and siding.
Lenoir City Historic Homes for Sale - Prime Mountain Properties Things To Know Before You Get This
To get an email notice when a residential or commercial property goes on sale sign up for. PLEASE KEEP IN MIND: Historic Homes do not qualify for deals. The majority of these residential or commercial properties may get approved for from the, Wisconsin Historic Society. The Homeowners' Tax Credit program returns 25% of the cost of authorized rehabilitation (of qualified historical homes) as a Wisconsin earnings tax credit.
Nashville Historic Homes For Sale - Historic Houses in Nashville, TN
The is a cash-back reward specifically for City-owned residential or commercial properties offered to owner occupants. The City's deals assistance with Concentrate on Energy rebates and is pleased to partner with Summit Cooperative credit union to assist Milwaukee homeowners financing energy conserving enhancements. Me funding helps you pay for your house upgrades in budget-friendly month-to-month payments as you conserve on your energy bill.
The Only Guide for 12 Real Estate Listings for Sale in Historic District - Celia
The Fred C. Schwenke House Integrated In 1929 this brick Tudor Revival design house sits proudly on Sherman Boulevard. Large lawn with garage at alley. House boasts 4 bedrooms, 2 baths and big living areas. In 2019, the City included a brand-new roofing and rain gutter and repaired the eaves. The Robert Buckholz House Integrated In 1907 for Robert Buckholz, he was likewise the designer and the carpenter.
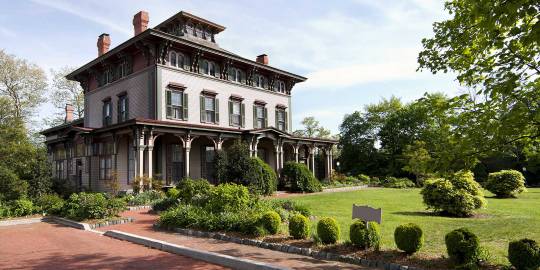
Historic Homes for Sale, Historic Real Estate & Property for Sale in the United States & Canada @ PreservationDirectory.com, PreservationDirectory.com - Historic Preservation and Cultural Resource Management Resources and Research Tools for
Found in the historical Sherman Park Neighborhood, this home is situated on an alley with a bright backyard. https://pbase.com/topics/cellarviolet5/9_simple_techniques_for_minn has a brand-new roofing system, gutters, siding, front deck and fresh paint. $52,000$ 34,263 (Note that scope of work is for educational functions just and may not show the real expense of restoration.
1 note
·
View note
Text
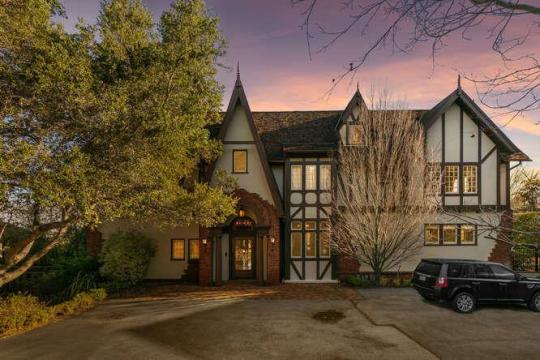
Fantastic 1928 Tudor mansion for sale in Hillsborough, California has 6bds, 7.5ba, and is listed for $8M.
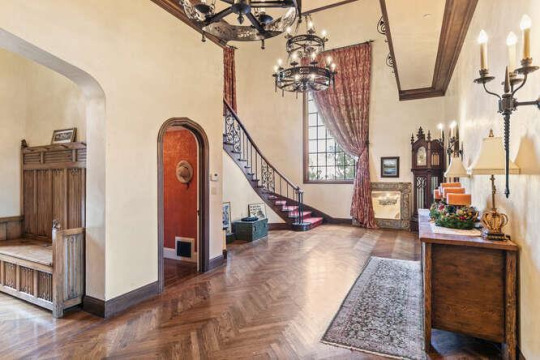
It has a typically Tudor entrance hall, but it's larger than the usual Tudor home. The ceiling goes up to the 2nd level and you can't see it in this photo, but there's an open mezzanine above.
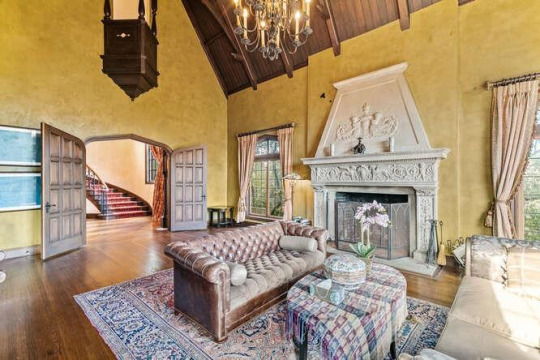
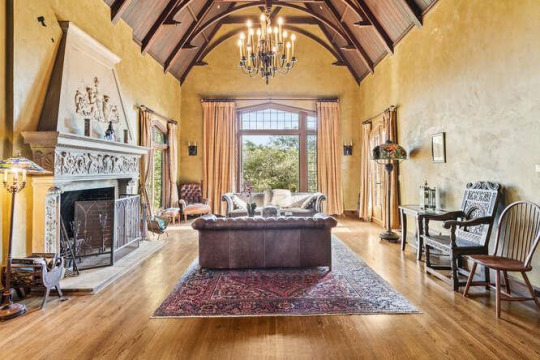
But, look at the great room. That massive fireplace and the ceiling. I don't know who took these pictures, but they didn't get the ceilings. This room has a balcony that they cut off, too.
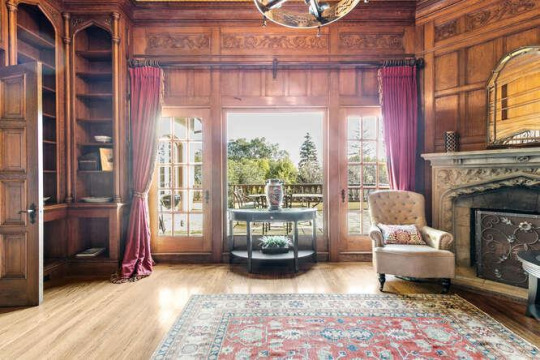
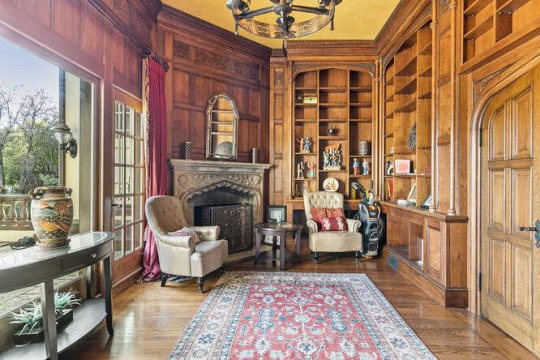
This home is more like a castle than some castle homes. Gorgeous library with a beautiful fireplace and bookshelf lined walls.
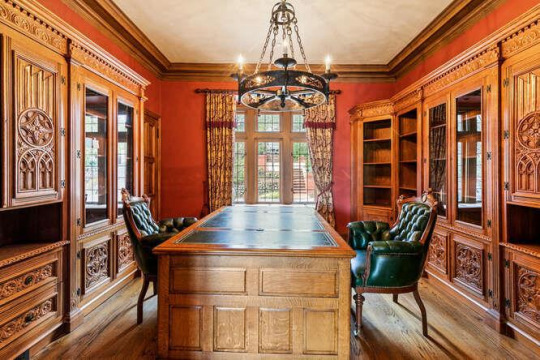
Look at the wood carving in this home office.
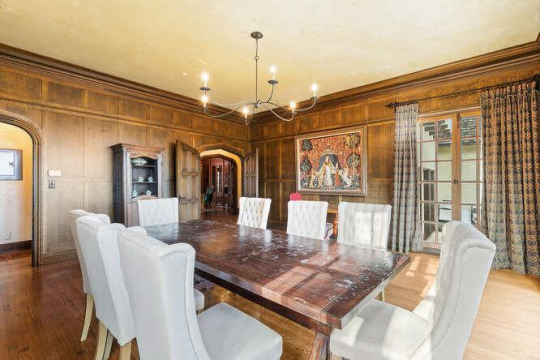
What a sophisticated dining room.
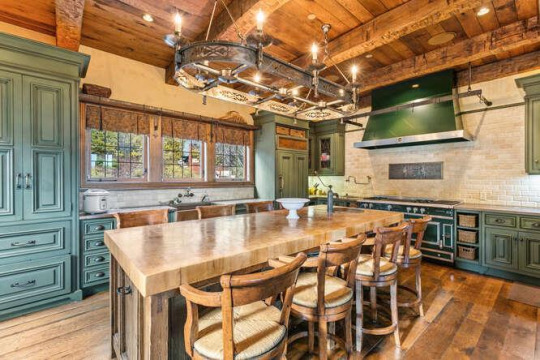
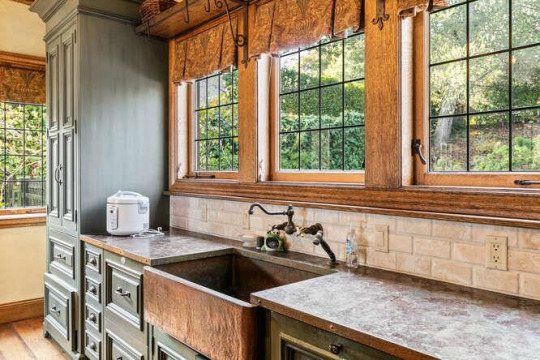
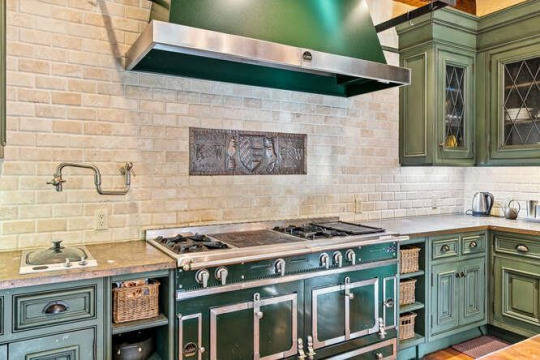
This is cool- green cabinetry, green stove, brick backsplash, pot filler and what looks like a buffet food warmer built into the counter.
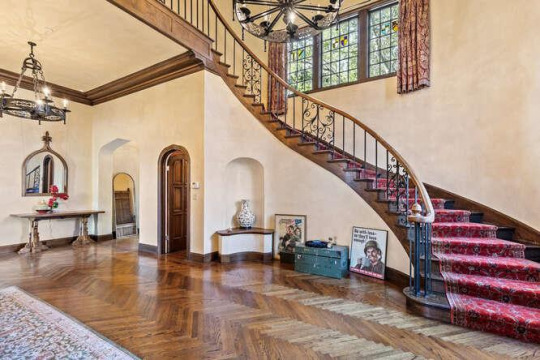
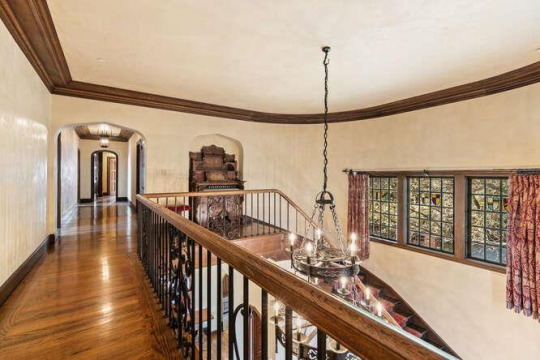
Back to the sweeping stairs in the hall. Is that an organ in that niche?
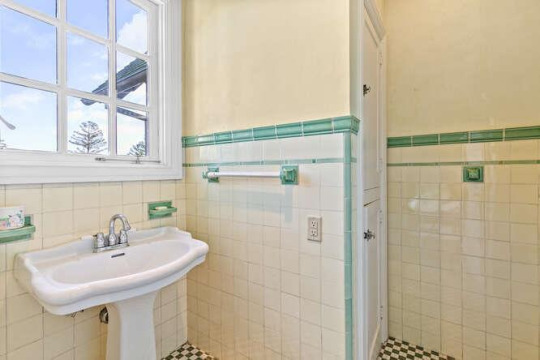
Love the original vintage bath.
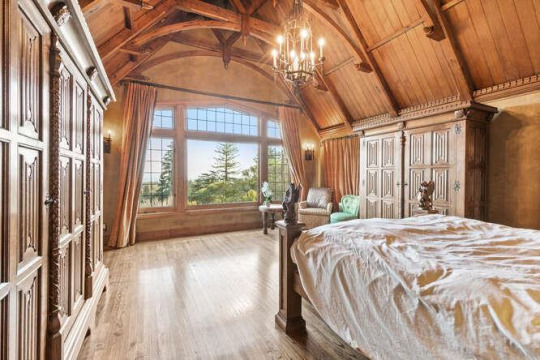
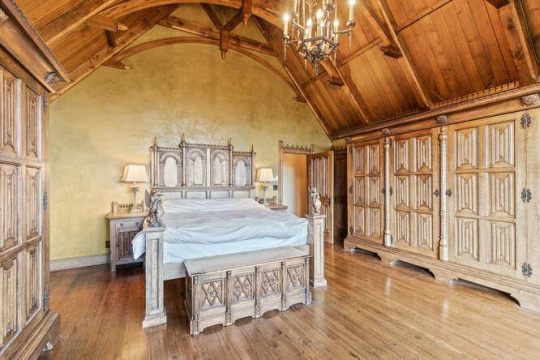
Wow, look at the main bedroom. The carved built-in closets and ceiling are magnificent. Where did they find a bed with statues on the posts?
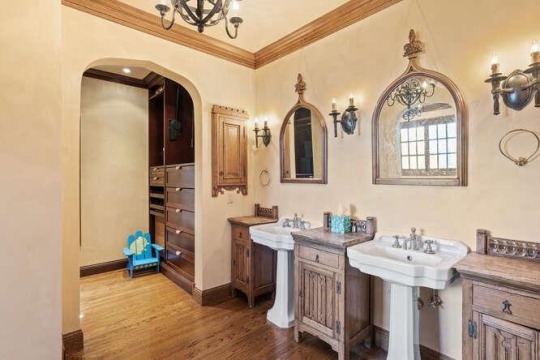
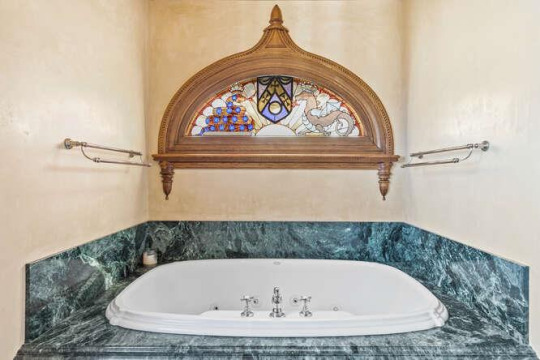
Beautiful en-suite bath.
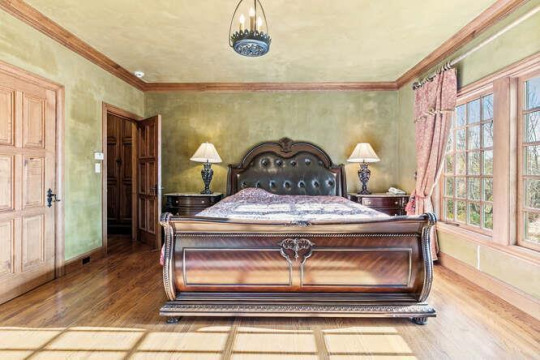
This secondary bedroom is lovely, too.
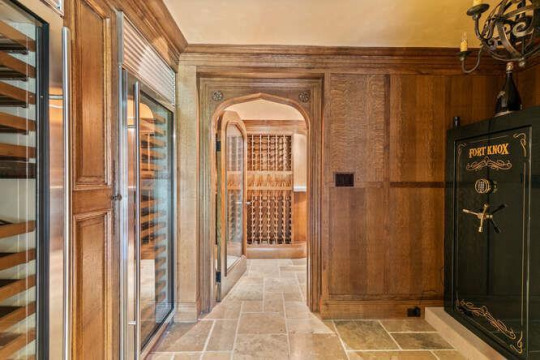
Here is a massive wine cellar with wine fridges and a room of wine racks. On the right is a safe.
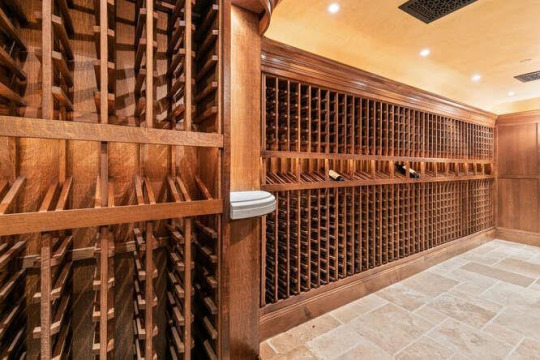
This room can hold hundreds of bottles.
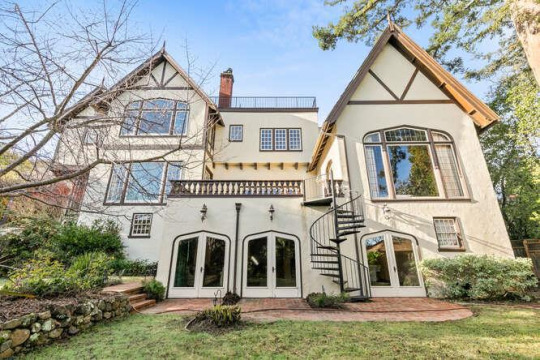
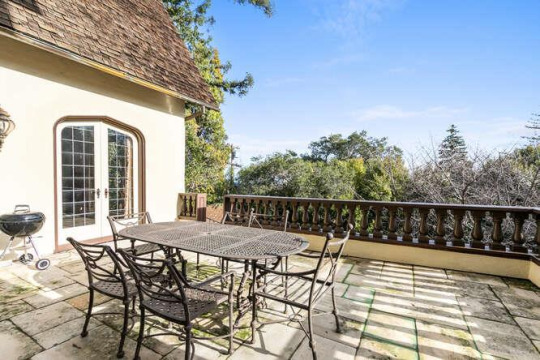
There's a patio and a cute spiral staircase coming down the back of the house.
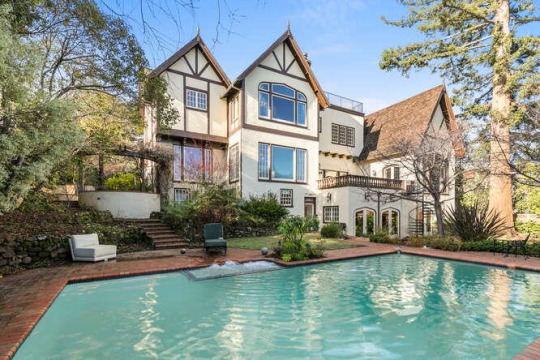
Beautiful large pool.
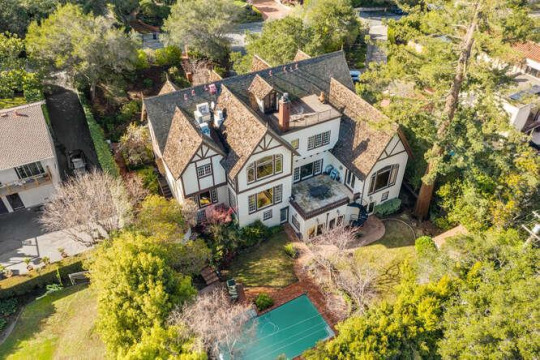
This home is on a .37 acre lot.
99 notes
·
View notes
Text
excerpt from Tidewater Tales, John Barth
PART OF A SHORTER WORK.
Once upon a time, across Sherritt cove from Nopoint Point, there was a handsome, low, wooded headland, “unimproved” but for a collapsing gooseblind on its Goldsborough Creek side and a path to that blind from the county road through becreepered stands of oak, ash, and pine. Three generations of Sherritts coveted that headland, called Shorter Point, to complete their ownership of all the property bordering Sherritt Cove and thus to forestall the construction of any houses thereupon besides their own. But the Talbot County Shorters, while less rich, are as old a clan as the Talbot county Sherritts, and as confirmed in the place’s pleasures: Successive senior Sherritts made their bids to buy—handsome bids in the dollars of their day—and were refused by successive senior Shorters, farm folk mainly, each of whom declared his intent to use Shorter Point for goose hunting only, but to use it for goose hunters forever. Nor were they lured by Sherritt proposals with explicit goose-hunting easements: Shorter goose rights guaranteed in perpetuity. They vowed they had no particular mind to build there, but it was their pleasure to walk through Shorter woods on Shorter Point to reach the Shorter blind.
Thus endured an uneasy peace punctuated by small and large alarms, for the view of Shorter Point is the very centerpiece of the Sherritt Cove flank of Nopoint Point, from every principal window of both the Main House and First Guest Cottage. Merely to see a Shorter over there at any time other than goose season, or in that season doing anything but gunning geese, called forth binoculars and consternation across the cove. Who was that other man walking the shore with old John Shorter? Why did he point at that loblolly pine, that stand of cordgrass, if not to suggest what might be cleared to make way for a fine house, two fine houses, maybe to not-so-fine houses, maybe even a grain dryer, a chicken ranch, a whole residential subdivision with attached marina?
Henry Sherritt’s grandfather, who had himself caused much of Nopoint Point to be selectively cleared for additions to the Main House and construction of the First Guest Cottage (then called the Guest Cottage), was therefore in his elder age as fearful for the health of his Shorter counterpart as for his own, lest that patriarch’s heirs be moved to build, or to sell Shorter Point to any save himself. He did not trust John Shorter, Jr.—his own son’s age—precisely because the two younger men were fast friends since boyhood and equal enjoyers of the life of Sherritt Cove. Surely John Junior would buy out his siblings’ interest in Shorter Point when the time came; he would fell trees, raise a modest clapboard house, run out a dock, keep one of those gasoline yachts that everybody nowadays was buying—and there would go the eastward view from Nopoint Point. But those Shorters who left the county or otherwise evinced little interest in Shorter Point were no less dangerous, should John Junior die or in some other wise be unable to bid them out: Surely they would sell to the highest bidder, without regard for the future of the property, and even the Sherritts might not be able, merely to protect one of their views, to outbid a syndicate of real estate developers with plans for a Shorter Point Estates, a Shorter Village.
Both gentlemen went to their rewards, the reigning Sherritt a touch before the reigning Shorter. Despite the Great Depression or because of it, John Shorter, Jr., was in fact able to buy out is siblings’ interest in Shorter Point, and for a dya in 1932 it seemed to Henry Sherritt’s father, Samuel—whose inherited and growing concern for the fate of his eastern view had gradually distanced him from his old friend—that the words had happened. Workmen appeared across the way; a piledriver was towed into Sherritt Cove! It seemed incredible to Sam Sherritt that he had not the right to forbid entry upon that water which bore his name; but even a Sherritt owns, even of Nopoint Point, only down to the mean high-water line.
Two hours passed, a pile was driven, before he could set down with shaking hand his father’s old Zeiss binoculars, which rested always read in their mahogany holder on the seat of a central bay window in the library of the Main House—and row across the cove in the tender of his new gasoline yacht to verify his ex-friend’s perfidy. Even as he rowed, he expected at every stroke to hear behind his back, between the guillotinelike slams of the piledriver, the crash of falling trees.
It turned out that John Shorter, Jr., was merely building a better gooseblind to replace the collapsed one, with access by a short pier instead of by skiff. Not a tree was topped, much less felled; the new blind was an aesthetic improvement upon the old; the two men gunned geese in it together, their friendship restores. Even their wives took up the sport.
Some goose seasons later, however, John Junior succumbed in middle age to a coronary, leaving his wife and their only child, a daughter. On Nopoint Point, the familiar alarm resounded, especially when the widow Shorter remarried: Her new husband was a rich Philadelphian! Goosehunting enthusiast! And, though only late-fiftyish, retired!
His name was Parker Pink, and within a season of his taking Marge Shorter to wife, the direst Sherritt fears were realized. As Mr. and Mrs. Sam Sherritt watched and listened helplessly from across the cove—he clutching the Zeiss binoculars, she weeping on his arm—crews of men and machines assaulted Shorter Point. Saws, axes, bulldozers, backhoes, stump grinders, a piledriver with a whole bargeload of piles. Two weeks later, half the trees were gone, the underbrush was cleared, the footpath widened to a road and ditched; piles were driven for hundred-foot lighted dock with two slips and a cross-T; excavation was completed for what was clearly to be a substantial house; and a natural prospect that had altered little in the last ten thousand years was gone. Even before a check of building permits in the Talbot County Courthouse confirmed the fact, young Henry Sherritt reported to his father that young Irma Shorter had reported to him that her mother, of whom she was fond, and her stepfather, of whom she was not, were selling the old Shorter farm and farmhouse and building a major seat on Shorter Point.
Alas, Marge Shorter loved her Parker Pink, and Parker Pink, alas, loved the color of his surname. The major seat proved to be no tasteful red-brick Georgian or beige half-timbered Tudor, but an ostentatious pink and white stucco pile in the very worst of taste: a marriage of Andalusia and early Florida presided over by Cecil B. De Mille. Tiles, turrets, Moorish arches! Fountains and terraces stepping down to the illuminated dock—at which there steamed in one day to its new home berth, to complete the rape of Sherritt Cove, neither a natty sailing yacht nor a gleaming cabin cruiser, but—how to mutter it?—a huge houseboat, done in the colors of the castle and named . . . Pink Lady II . . . complete with tender named . . . Pinkie Too . . .
On the scale of human misfortunes, the loss of a view from one’s mansion’s eastern windows cannot be ranked high, even when that view had been undisturbed since the last ice age. But in the emotional economy of a happy family, it may loom larger than the death of certain loved ones. Samuel Sherritt lost a brother in Belgium to World War I and both parents to Talbot County natural causes; another son would die at Iwo Jima in World War II. Such losses are irreparable; the death of those young men, in particular, caused deep mourning on Nopoint Point and for years subdued the pleasures of the family. But they were understood to be and accepted as casualties of major history, as the death of elder parents is accepted as natural loss. The atrocity on Shorter Point was of a different order, actually much harder to accept: an awful caprice, a galling fluke, a permanent affront. The Sherritts could neither bear to look across Sherrit Cover nor avoid doing so. They could not come and go in their cars and boats, or work or play on their estate, without having their noses rubbed in the works and pleasures of Parker Pink. The man was gregarious; the man was loud. He entertained copiously in his castle, on his grounds, aboard his houseboat—which was equipped with horns, a siren, even an amplified electrical calliope. Two likewise loud and grown and rufous sons he had by his first marriage, who raced powerful speedboats in and out of Sherritt Cove, and gave high-decibel parties of their won, and stood to inherit, with their new half-sister, Shorter Point.
The Sherritts took to traveling; but even in the Cotswolds and Provence, young Henry’s mother would fall despite herself to stifled sobs, his father to snuffled Episcopalian curses, at recollection of what had befallen their eastward view. Dorothy Sherritt came to seriously begging Samuel to sell the place: an idea as unbearable to him as living across from Parker Pink. Their excellent marriage suffered; on their return from Europe, Dorothy took to bed. Too late Sam now saw that he should have mortgaged every Sherritt asset, if need be, to make John Shorter Jr.’s widow an irresistible purchase offer upon her first husband’s death (he had in fact made a generous one, but, not wanting to intrude upon her bereavement, had accepted her plea for time to think it over, and had neither raised nor pressed his offer). Too late now; too late forever. And terrible Parker Pink climaxed his vulgarity by more than once advertising his awful spread for sale, at inflated prices, as if to taunt his neighbor—half a million, when such properties went for a quarter-million; a million, when they went for half—for he was one of those people who, whether they love what they have or not, need always to know what they could get for it in the market, and who if their inflated asking price were met, their half-bluff called, might in fact sell without regret, but would more likely back off without compunction and next time raise the price.
Ther4e was moreover in the distress of the Samuel Sherritts yet another factor, which may literally have turned the loss of the eastern view into the death of both of them. When Marge Pink had been Marge Shorter and John Shorter, Jr., was still alive, both families smiled with favor upon the childhood friendship, early romance, and not-unlikely eventual marriage of Henry Sherritt and Irma Shorter, as uniting two so-long-cordial neighbor clans. For Samuel Sherritt, in particular—Irma being his friend’s only child and thus the sole inheritor of still-pristine Shorter Point—the match bid to consummate a family dream. But with the advent of Parker Pink, The Pink Palace, Pink Lady II, and that brace of strapping high-volume, hydroplaning Pinksters, Henry’s and Irma’s affiancement became a bone in the Sherritt throat. No matter that they loved Irma like a daughter and that the young woman herself quite deplored the Pinking of Shorter Point: She honored her mother and was therefore a polite step-daughter and half-sister in hew new house. It followed that Henry, as a gentleman, would be obliged to be a polite stepson-in-law and half-brother-in-law; that there would be not only a marriage but a wedding, and not doubt a showy wedding reception on Shorter Point, with attendant and ongoing social obligations between the two houses: the iron first of propriety gloved in pink velvet. No Sherritt would have it otherwise, but for Henry’s parents the prospect was literally unendurable. Shortly after the engagement was announced, Dorothy Sherrit was absolved by a paralyzing stroke; a second killed her before the wedding. Broken Samuel did his duty, but withdrew thereafter to the west wing of the Main House, closed every window blind and draper on the Sherritt Cove side, and forbade his maid to open them while he lived. The newlyweds set up housekeeping in the town of Easton and visited their families with a discretion amounting almost to surreptitiousness, especially in the outdoor season.
A few years later, in 1942, Samuel Sherritt took perhaps the sole unfastidious action of his life: He committed suicide with his favorite goose gun, a twelve-gauge Remington, long unused. Nopoint Point passed equally to Henry and his older brother, who together maintained the property but closed the house and went off to war. Thus Samuel did not live to see on of Parker Pink’s sons and one of his own killed in military combat, the other Pink son move to California, and Henry and Irma and their two children to Nopoint Point. parker Pink succumbed to a galloping melanoma; and his widow, who had loved the man but not his works, decided to put Shorter Point up for sale, but, discovering a lymphatic cancer of her own, gave the proper to her daughter and her son-in-law instead.
Relieved of the burden of buying Shorter Point, Hank and Irma Sherritt were enabled to spend a small fortune restoring it to pre-Pinkhood. Though two-thirds of their affluent friends, nine-tenths of ordinary Eastern Short, and their own son Willy though them deranged, at huge expense they razed Pink Palace; removed the dock, fountains, terraces, walls, landscaping, even the heavy stone rip-rap alone the shore; filled the excavation and regraded the land to its original contours. Working from old photographs and advised by botanists from College Park, they reforested the cleared land, not with saplings, but with large-caliber trees of the same varieties felled by Parker Pink—and not fine nursery-grown specimens, such as one would ordinarily choose who could afford the tremendous cost of transplanting and reestablishing mature trees, but lean and scruffy oaks, pines, and ashes dug from actual woodlands and replanted in their natural crowded state. It was an operation unprecedented in the experience of Eastern Shore landscapers, even those used to catering to the whims of rich “Come-Heres” (the locals’ term for nonlocals who “come here” to retire). The state university’s botany people took such an interest in the project—especially when the Sherritts insisted that even the scrubgrowth be “landscaped” in, down to briars and creepers—that three doctoral candidates did their dissertation fieldwork there.
Last of all, the access road was de-paved, de-ditched, replanted and narrowed to a weedy footpath leading to a modest gooseblind: Parker Pink had long since replaced John Shorter Jr.’s sturdy blind with a huge heated and plumbed affair, which the Sherritts razed along with his other improvements. Irma first proposed buying or building a ruined blind the the old site, but upon reflection she agreed with ten-year-old Katherine that that idea was a touch tacky. In John Shorter Jr.’s honor, then, they replicated his, and used it every hunting season.
Not surprisingly, given the scale and nature of the enterprise, a number of those trees died. But they do that in nature, too, and nature quickly took over where art, science, and money left off, building osprey nests in those dead trees, modulating the ecosystem in a hundred small ways from expert artifice and cunning approximation into the real thing. But 1955, only a sharp-eyed botanist could have guessed that Shorter Point had once been Pinked; by 1965, only an archaeologist. And if earlier Sherrits had enjoyed their eastern view across Sherrit Cove, their enjoyment was as nothing beside Hank’s and Irma’s, who many and many a time still in 1980, as we tell this story, catch themselves gazing bemused at shorter Point. They smile; they touch hands or lips or wineglasses with unspeakable satisfaction.
1 note
·
View note
Text
Former Soviet Stronghold In Los Angeles Sells For $7.33 Million
New Post has been published on https://perfectirishgifts.com/former-soviet-stronghold-in-los-angeles-sells-for-7-33-million/
Former Soviet Stronghold In Los Angeles Sells For $7.33 Million
The Los Feliz mansion of pop conductor Michael Feinstein was once listed for as much as $26 million.
The Cold War is finally over for music revivalist Michael Feinstein.
The Grammy-nominated singer and pop conductor this week sold his longtime home in the Los Feliz neighborhood of Los Angeles for a little over $7.33 million.
The mansion in the Los Feliz neighborhood of L.A. was extensively renovated and restored.
The sale comes more than two years after Feinstein first listed the Tudor Revival-style mansion with his husband, Terrance Flannery. Originally priced at $26 million, the handsome brick-faced mansion that once served as a Russian consulate saw six price cuts before finding a buyer.
Multiple real estate agents attempted to sell the property, but it was Brett Lawyer and Jonah Wilson of Beverly Hills-based Hilton & Hyland who completed the deal following a roughly one-month escrow.
The 1920s home in Los Feliz was used in the late 1940s as the USSR Vice-Consulate.
The three-story residence became the center of political intrigue in the late 1940s when it was used as the USSR Vice-Consulate. During that time period, Southern California had become a target for Soviet espionage, according to the book Enemy Amongst Trojans: A Soviet Spy at USC.
During Feinstein and Flannery’s ownership, the 1926-built mansion was extensively renovated and restored. Showcasing craftsmanship of a bygone era, the house features a grand gallery entry, inlaid wood floors, and pseudo four-centered archways.
Wood-paneled ceilings and hand-carved fireplaces mantles are among details of note.
Oversized fireplaces with hand-carved mantles draw the eyes in the living and family rooms.
Also within more than 15,000 square feet of space are six bedrooms, seven bathrooms, a gym, a temperature-controlled wine cellar and an upgraded kitchen. A makeover of the third floor, previously unfinished, added an office, home theater and wet bar.
During Feinstein’s ownership, the unfinished third floor was renovated to include a home theater.
Walled and gated from the street, the home sits on a half-acre lot with grassy fields, gardens and a swimming pool. Front and rear terraces extend the living space further outdoors. There’s also a guesthouse with a separate entrance.
The half-acre property holds intimate garden spaces, multiple patios and a swimming pool.
As for Feinstein and Flannery, the couple has already moved on to another brick beauty in Pasadena. According to the Los Angeles Times, the pair bought the historic John S. Cravens estate in the city’s so-called Millionaire’s Row section two years ago for $7 million.
From Real Estate in Perfectirishgifts
0 notes
Text
FACT FILE:// HOME SWEET HOME.

WHERE do they live? which town? is it a flat, a big estate, a terraced house…?
- Arthur lives right outside the small town of Ottery St Catchpole, which is located on the outskirts of Devon, England. His house, named the Burrow, was originally a tiny house ( in Tudor style ) with rather large, stone pig pen on the side, in which the Weasleys took up residence. Over the years, they have been adding onto the house to accommodate their ever growing family -- mainly building upwards. Thus, the house looks very unsteady ( like it’s ready to collapse at any second ), but magic holds it together.
- The house also looks a bit odd and mismatched, since the Weasleys have been using whatever they can afford or get their hands on ( through the help of friends ) to expand the building. Many materials can be spotted ( brick, metal plates, wood, stone ... ).
- The house lays a bit further away from the neighboring houses, between two hills. It is surrounded by trees and rocks, and there’s a small river running through their backyard, which leads to a pond. There is plenty of room outside for the kids to play, and the plot is closed off by bushes ( in which garden gnomes hide, always causing trouble ). The garden itself is largely overgrown, and not regularly tended to.
why do they live there? how come they started living there?
- The house was sold to them for a ridiculously low price by an elderly wizard who was fleeing the country because of the looming war (and just wanted to get rid of his estate, fast).
- When they first got the house, there was only one bedroom in the main building, and then a large pig pen right outside it. Eventually, the main house was turned into a garage / storage unit, and the pig pen was turned into the living area.
tell us more about the decoration of the house
- The Burrow’s interior does not have a clear theme, as most of the stuff is either second hand, gifted by friends, family heirlooms, things that were on sale and so on. The aura of the home is very cozy and homey, and all visitors receive a warm welcome.
- The roof is pretty low on the bottom floor, and the walls are a mix of wood and stone bricks. Everything is pretty crammed together, and the Weasleys have learned over time how to move around the space without bumping into each other.
- A wide array of magical objects lie around the house. The Burrow runs largely on magic, both thanks to Molly and Arthur, who are both very inventive in how to make their everyday lives easier. Some inventions are admittedly more useful than others though.
- Some of the magical objects are: • the family clock that keeps track of all the Weasleys and their safety and whereabouts • a screaming tea kettle • another clock, that reminds the Weasleys of tasks they have to do, like feeding the chickens • a book shelf that puts books away by itself ( books can be seen floating through the house ) • brooms that sweep by themselves ... the list goes on.
- There are at least six floors, and they are currently working to expand it further.
what’s their favourite room?
- Though not part of the house, Arthur’s favorite room is definitively his garage. He keeps all of his fun stuff ( the Ford Anglia, lightbulbs, rubber ducks, toaster ovens, screw drivers, a rusty old bicycle, an old muggle phone... the list goes on ) in there. He spends quite some time taking them apart and trying to put them together again, and has also enchanted quite a few objects, to varying success. Never intending to use them though, of course ( gotta stay within the perimeters of the law ! )
if they have close-by neighbours, what’s their relationship with them?
- Though the neighbors don’t actually live that far away, it appears as if they do because of the landscape. The village has steep hills, going up and down, concealing all the houses from view. Arthur and Molly live in the middle of two steep hills.
- They get on well with the neighbors they do have. When they were younger, and had more time, Arthur was in the habit of taking a morning stroll to the Lovegood house ( an approximate thirty minute walk away ).
how much time do they actually spend there?
- Arthur is a busy guy. He splits his time between the Order ( though he currently mostly works intelligence for them ), his job at the Ministry and his family, so he doesn’t spend that much time at the Burrow. He comes home from work late, sometimes has to attend an Order meeting... he’s stretched pretty thin. But he always tries to spend as much time as he can there with his family.
how messy is it?
- At first glance, the house definitively appears messy, since there is stuff literally everywhere. But it’s an organized mess, and they keep the house clean.
do they have house elves?
- No, and he could never have one either since it goes against his moral code.
2 notes
·
View notes
Text
Discounted 1940s Tudor estate in Buckhead now floated as a possible teardown
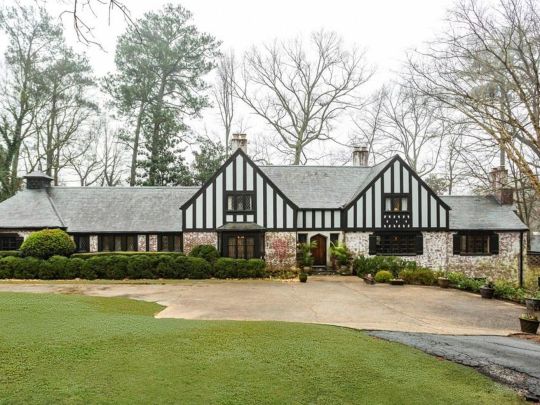
The classic facade at 1000 W. Wesley Road NW. | Beacham and Company Realtors
Per the listing, $500K in price reductions means the $1.6M asking price makes “subdividing appealing”
Having lingered on the market for a year, this stately 1940s property in Buckhead is changing sales tactics—an approach that could spell its demise.
Located off Interstate 75 on tony West Wesley Road, just northwest of Atlanta Memorial Park, the 1940 property was originally built for a family that loved equestrian activities and wished to live in a home that felt like a hunting lodge.
More recent years have seen the addition of a chef’s kitchen, a wine cellar, and updates to various living spaces throughout, but those aspects haven’t aided the sale of what’s technically still a three-bedroom house.
It initially listed for just shy of $2.1 million a year ago, with the latest of three price reductions coming in February.
Initial marketing efforts accentuated the home’s history, but the new pricing—$1.59 million, as listed with Beacham and Company Realtors—is meant “to make subdividing appealing,” per marketers.
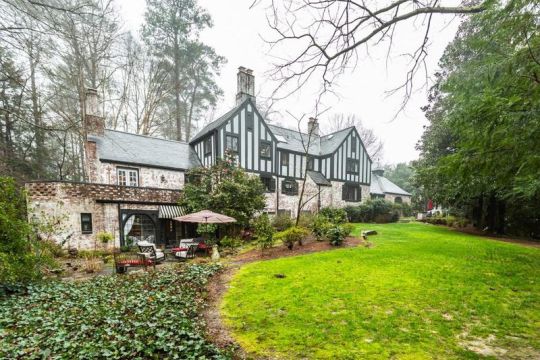
Hallmarks of the Tudor style—vertical lines, brick, and towering chimneys—punctuate the back exterior.
Square footage isn’t specified, but the home’s two-plat lot spans more than 2 acres, with nearly 230 feet of road frontage.
A homebuilder could “reconfigure the existing house to meet modern tastes and build an entirely new home on the [remaining] land, or knock down the current house and build two large houses,” the listing advises.
Perks of the property and location include mature trees, ample space for a pool, and entree into the Morris Brandon Elementary School district. The Chatsworth subdivision is next door.
Let’s say you had the budget and desire to live in this section of Atlanta: What would you do?
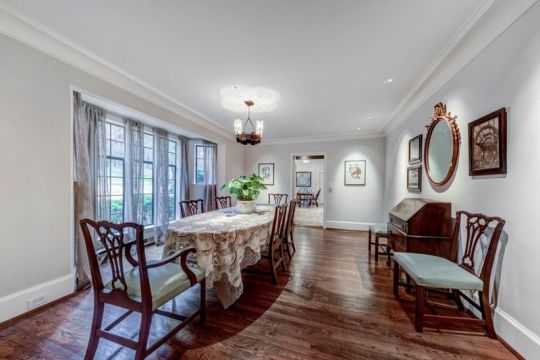
One option for dining, off the entry.
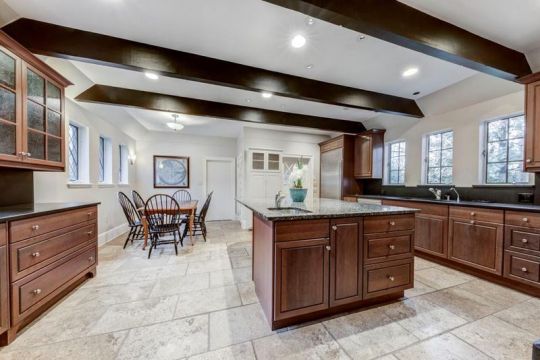
The revised kitchen.
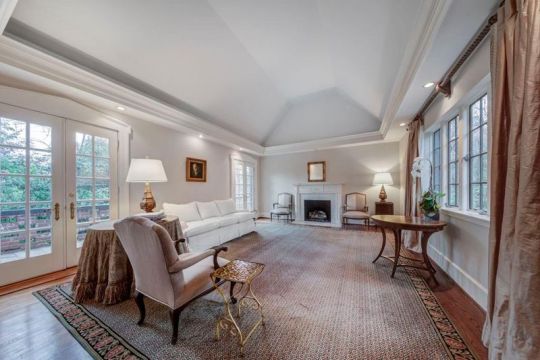
A living-room wing.
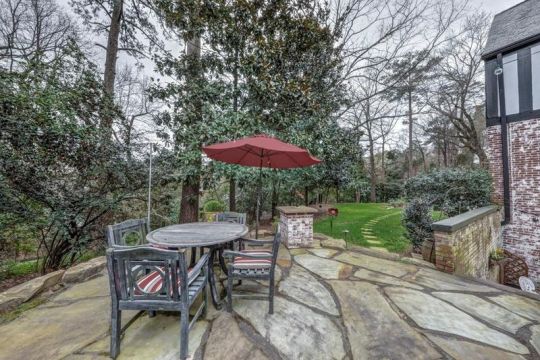
Flagstone patio space near the home’s sloping backyard.
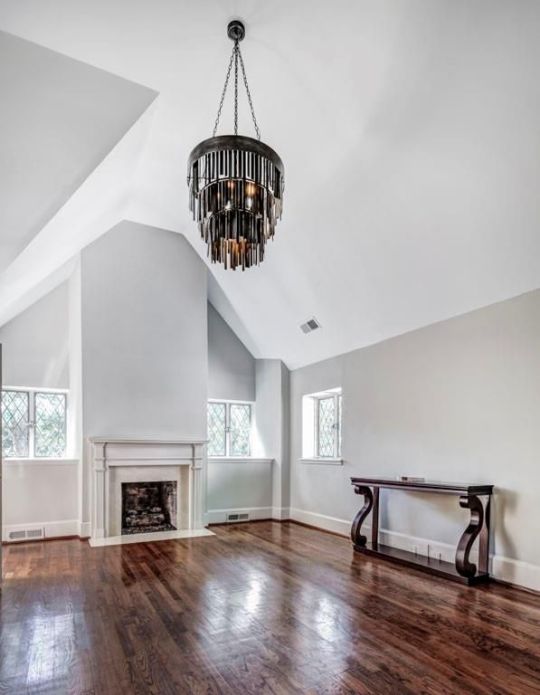
Master bedroom.
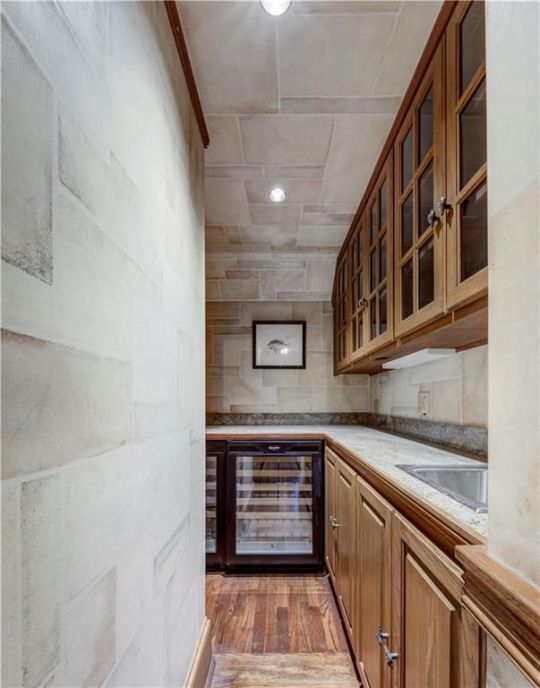
Tucked-away secondary kitchen.
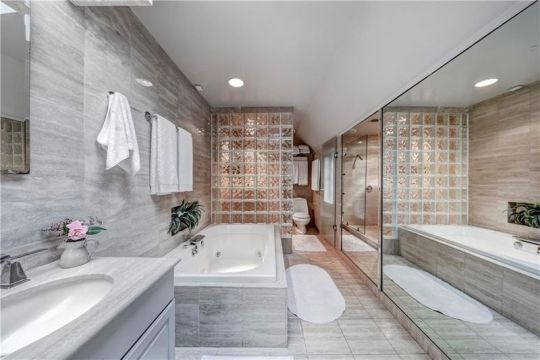
The master bath. As is, the home includes three and a half bathrooms.
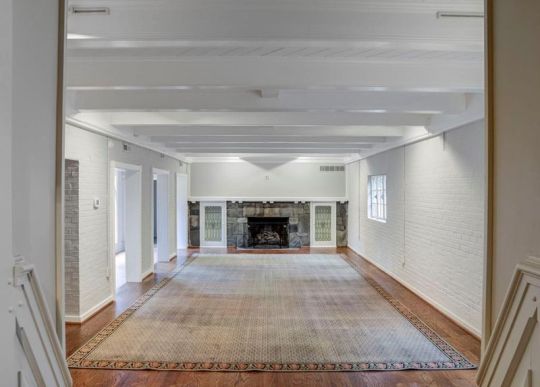
One section of the finished, daylight terrace level, with an original stone fireplace. This level includes a wine cellar and what could be a fourth bedroom, per listings.
source https://atlanta.curbed.com/2020/4/7/21212326/buckhead-atlanta-home-for-sale-land-development
0 notes
Audio
Gilroy Mere - The Green Line - title track of new folktronica LP from Clay Pipe Music; simply gorgeous. “Dunroamin” video below.
The Green Line is a new project from Oliver Cherer under the name 'Gilroy Mere'. Trading as Dollboy, Rhododendron, and Australian Testing Labs as well as his own name, Oliver has meandered his way through the backwaters of left of centre English folk, ambient and electronic music, issuing numerous albums of original music to much critical acclaim via highly regarded boutique labels such as Static Caravan, Second Language, Deep Distance, Polytechnic Youth, and Awkward Formats.
The Green Line is an instrumental album inspired by the buses that once linked central London to country towns. Established by the London General Omnibus Company in the 1930s, with their striking green livery they were a common sight in the outer London suburbs. Between 1957 and 1960 there were 36 million journeys made a year, but by the 1970s numbers started to decline, and in1986 the service was deregulated for privatization and the buses disappeared from our streets.
“As a suburban child growing up in South London I saw red buses going into town and green buses going out. The Green Line ferried Londoners out to Kent, Sussex and Box Hill. My road felt like the border between town and country.
The houses, detached and semi-detached had names and were all red brick, mock Tudor or 1930s “moderne”, and they flickered past on our way to days out in the endless summers that are childhood:
...Windward, Fairisle, High Trees, Dunroamin’, Chez Nous, Woodlands, Hillcrest, Hillside, The Laurels, Sunnyside, The Beeches, Springfield, Fairview, Wayside, Oaklands, Treetops, Rose Bower, The Old School House……
The Green Line is written as a remembrance of childhood trips into the exterior via the green double and single decker buses that took Londoners out to the countryside. It was recorded at my home studio in Sussex using a collection of instruments and obsolete electronics amassed over a lifetime of being unable to resist junk shops, charity shops and car boot sales.
The pieces on this album represent sights, sounds and stops on a trip by a suburban English boy into the home counties. The entire record was conceived as a journey. It starts in London suburbia, and then heads out to the Weald or the Downs until you can see the sea, (via the RLH48 a real bus – currently preserved in the London Bus Museum) until at some unnamed village green, with a mossy bench and a churchyard with an ancient yew tree, we turn for home.”
Oliver Cherer 2017
youtube
#gilroy mere#oliver cherer#2017#the green line#pastoral#electronic#folk#folktronica#clay pipe music#dunroamin
2 notes
·
View notes
Text
Pool House Design
I really can’t believe how fast summer is going by, but it isn’t over yet and I am featuring this pool house tour today to extend summer just a little more.

Here, the builder, Tartan Builders, shares some insights about this beautiful project: “This unique project is is one of our favorites because it challenged our creativity and craftsmanship. The homeowners wish was to make it “appear as if the addition had always been apart of the existing home.” Our clients trusted us to deliver and we are thrilled with the results. What you see is the creation of a 1,000SF addition and pool installation. The pool house is meant to serve not only for summer swimming but as an all seasons room for this family of four.”
I hope you feel inspire by it!
Pool House Design
This home is truly beautiful and this angle shows the new pool house addition.
Exterior Details: Brick is Nottingham Tudor Engineering Size.
Windows are Andersen Windows E-Series.
Pool House Design
Every pool house should be facing a pool and it’s no different with this house.

Pool Details: Barrington Pools install.
Pool is Pepple Tec. in Pebble Sheen finish, color is Black Onyx.
Summer Vibes
“The Chicago summers are ideal for backyard pool parties and open air movie nights. The large slider is equipped with an electronic screen to keep the breeze without the bugs so our clients can relax at all times of the the day.”
Slider is Vista Pointe Architectural Systems.
Pool deck: Bluestone, Natural Cleft in Medium Blue.
Outdoor Furniture – Teak Summit Collection in Cloud – similar here, here & here.
Pool House Interiors
“During the winter season the family can cozy up in front of their custom fireplace enjoying cocktails from their newly installed bar. Bonus for heated floors!”
Ceiling Treatment: Stained Knotty Alder in a chevron pattern.
Navy Chairs – Lee Industries, Fabric: Monarch Indigo – Other Beautiful Chairs: here, here, here, here & here.
Stool – MadeGoods Ryleigh, Cream – Others Great Stools: here, here, here, here, here & here.
Ceiling fans: Fanimation Spitfire Fan.
Decor
Sofa – Mitchell Gold + Bob Williams Franco in Sunbrella Terrace Ecru – similar here, here & here.
Window Treatment: Hunter Douglas Provenance Woven Shades – motorized, pattern is Millhouse, color is Burlap, grosgrain trim color is Almond.
Rug – Perennials Rhodes Outdoor Rug.
Teal Pillows: Kelly Wearstler Graffito.
Coffee table – Teak Stools – similar here.
Paint Color
Wall paint color is Farrow and Ball Pointing No. 2003.
Side tables – MadeGoods Laefu, Cool Gray – Others on Sale: here, here, here, here, here, here & here.
Flooring
Flooring is stained concrete, color is DE-07 Marble. Easy to maintain!
Bar
This bar is perfect to prepare snacks or drinks. The cabinet paint color is “Benjamin Moore Midnight Oil”.
Bar Tables – Crate and Barrel Parsons.
Barstools – Restoration Hardware Remy Backless Counterstool – Other Beautiful Counterstools: here, here, here, here, here & here.
Bar Details
Backsplash: Brick is Nottingham Tudor Engineering Size – Porcelain Brick Tiles: here, here & here.
Hardware: Rejuvenation Pulls & Cup Pulls – Unlacquered Brass.
Shelving system: Urban Archaeology, Polished Brass.
Bar Faucet: Newport Brass East Linear Bar Faucet.
Countertops: Caesarstone Fresh Concrete.
Pool House Bathroom
Clean-lined cabinetry gives a modern feel to this bathroom. Wall paint color is Pointing by Farrow and Ball.
Faucet: Kohler Composed Widespread in Chrome.
Countertop: ZodiaQ White Cloud.
Accessories: Serena and Lily.
Rug: Vintage – Others: here, here, here, here, here, here, here & here.
Curbless Shower
Curbless showers tend to be a safer option and it makes any bathroom feel larger.
Shower Tiles: Heath Ceramics in Heron Blue Shower/Bath floor: Heath Ceramics in Chalk Gunmetal – Other Beautiful Tiles: here, here, here, here, here, here, here, here, here & here.
Bathroom cabinet: Brakur Cabinets in Rehau Lakefront Elm Stain – Other Beautiful Vanities: here, here, here, here, here, here, here, here & here.
Many thanks to the builder for sharing the details above!
Builder: Tartan Builders (Instagram – Facebook)
Design: Lisa Meakins.
Photography: Pawel Dmytrow.
Best Sales of the Month:
Thank you for shopping through Home Bunch. I would be happy to assist you if you have any questions or are looking for something in particular. Feel free to contact me and always make sure to check dimensions before ordering. Happy shopping!
Serena & Lily: Up to 70% OFF at their biggest sale of the year!
Wayfair: Up to 70% OFF on Furniture and Decor!!!
Joss & Main: Up to 70% off “Don’t Think Twice Sale”!
Pottery Barn: 20% OFF your order plus free shipping. Use code: SUMMER.
One Kings Lane :20% Off on order over $600 with code OKLSTYLISH20
West Elm: Up to 40% Off on Sofas & Sectionals!
Anthropologie: Take an Extra 50% Off Sale!
Nordstrom: Sale – Incredible Prices!!!
Posts of the Week:
Tom Brady and Gisele Bundchen’s Home – Full House Tour.
Beautiful Homes of Instagram: Modern Farmhouse.
Florida Beach Cottage.
Dark Cedar Shaker Exterior.
Lake House Interior Design Ideas.
Before and After Bathroom Renovation.
Neutral Home.
Beautiful Homes of Instagram: Coastal Farmhouse Design.
White Kitchen Renovation.
Kitchen with Blue Island.
Coastal Shingle Home.
Coastal-inspired Home Renovation.
Southern-inspired Modern Farmhouse.
Coastal Farmhouse Home Decor.
Beautiful Homes of Instagram: British Columbia.
Reinvented Classic Kitchen Design.
Florida Beach House Interior Design.
New England Home.
2019 New Year Home Tour.
Beautiful Homes of Instagram: Urban Farmhouse.
Beautiful Homes of Instagram: Fixer Upper.
Small Lot Modern Farmhouse.Beach House Interior Design Ideas.
Tailored Interiors.
Modern Farmhouse with Front Porch.
Classic Colonial Home Design.Grey Kitchen Paint Colors.
Follow me on Instagram: @HomeBunch
You can follow my pins here: Pinterest/HomeBunch
See more Inspiring Interior Design Ideas in my Archives.
“Dear God,
If I am wrong, right me. If I am lost, guide me. If I start to give-up, keep me going.
Lead me in Light and Love”.
Have a wonderful day, my friends and we’ll talk again tomorrow.”
with Love,
Luciane from HomeBunch.com
Come Follow me on
Come Follow me on
Get Home Bunch Posts Via Email
Contact Luciane
“For your shopping convenience, this post might contain links to retailers where you can purchase the products (or similar) featured. I make a small commission if you use these links to make your purchase so thank you for your support!”
from Home http://www.homebunch.com/pool-house-design/
via http://www.rssmix.com/
0 notes
Text
Chicago Places Join Giraffes on Endangered List
Written By Editor on May 8, 2019
• Booth Cottage• Giraffes• Hill Motor Sales Building• Hoover Estate• Landmarks Illinois• Millstadt Milling and Feed• Ray House Rushville• Rock Island County Courthouse• Saint Mary's School Galena• Sheffield Historic District• Thompson Center• University of Illinois• Washington Park National Bank
Just days after the Fish and Wildlife Service started talking about adding giraffes to its endangered species list, Landmarks Illinois put out its annual list of the Prairie State’s most endangered places.
There are a dozen entries on the list, with three in Chicago, three in the surrounding area, and the remainder scattered across the state.
Here’s the endangered dozen:
Chicago
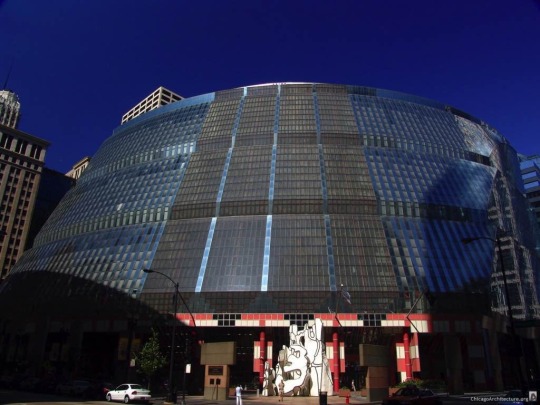
The Thompson Center
James R. Thompson Center, Chicago
For the third year in a row, LI is including the one-of-a-kind, state-owned building in Chicago’s Loop on its Most Endangered list. Designed by Helmut Jahn and built in 1985, the Thompson Center remains threatened as the State of Illinois continues to pursue a sale of the building that could allow new development on the site. In March 2019, Gov. JB Pritzker signed legislation that outlines a two-year plan for the building’s sale. Landmarks Illinois only supports a sale if it includes reuse of the irreplaceable building, which remains Chicago’s best example of grandly-scaled, Postmodern architecture.
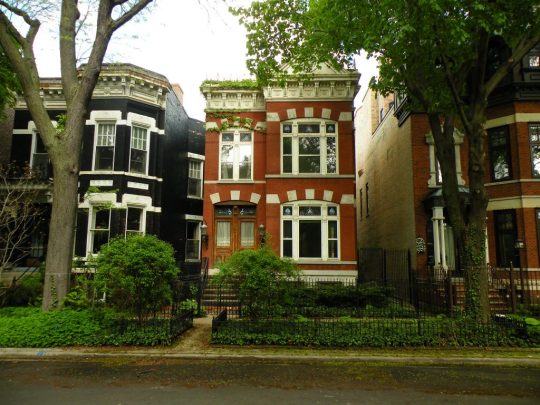
Sheffield Historic District (Courtesy of Landmarks Illinois)
Sheffield National Register Historic District, Chicago
Located in Chicago’s Lincoln Park neighborhood, this historic district is home to some of the city’s best examples of late-19th century architecture. While the district is listed on the National Register of Historic Places, this does not protect against demolition of its architecturally significant buildings, and an increasing number of them are being torn down by new owners and developers in favor of new construction. To date, a third of the district’s buildings have been demolished and LI would like to see new polices explored to prevent further demolition.
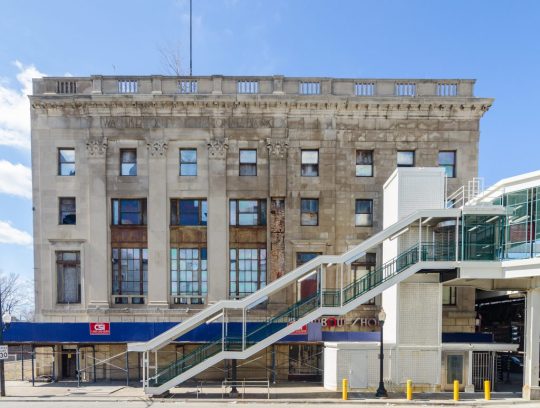
Washington Park National Bank (Courtesy of Landmarks Illinois)
Washington Park National Bank, Chicago
The five-story, limestone neoclassical building at the corner of Cottage Grove and 63rd Street, was built in 1924 and is eligible for listing in the National Register of Historic Places. The site was once the heart of a thriving retail area in Chicago’s Woodlawn community, but has been vacant for years. Current building owner, the Cook County Land Bank Authority, has fast-tracked redevelopment of the long-vacant site and recently selected a proposal from a developer that includes demolition of the historic bank, despite community input that demonstrated a preference for its preservation and reuse.
Chicagoland
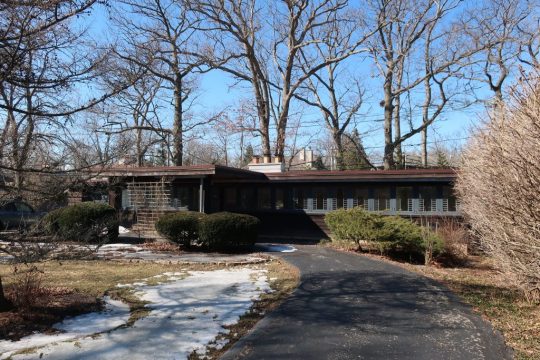
Booth Cottage (Courtesy of Landmarks Illinois)
Booth Cottage, Glencoe
This Frank Lloyd Wright-designed home is currently for sale and unprotected. The one-story frame house was originally built in 1913 for Sherman and Elizabeth Booth, prominent members of the Glencoe community in the early 20th century. While charming in size, the house is located on a substantial lot that could accommodate a much larger residence, putting it at risk for tear-down and redevelopment.
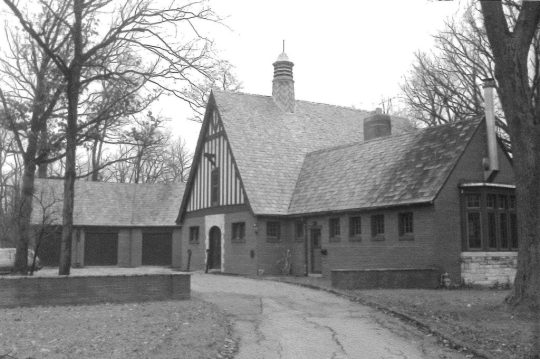
Hoover Estate (Courtesy of Landmarks Illinois)
Hoover Estate, Glencoe
The historic Hoover Estate was built in 1925 and designed by architect William Furst, architect of Glencoe’s village hall. The estate includes three buildings, all of which are remarkable examples of the Tudor Revival style, important not only for their architectural significance, but also for their association with famous vacuum magnate H. Earl Hoover. The Estate was recently purchased by a developer who plans to demolish the buildings to make way for multiple new single-family homes. The Glencoe Village Board rejected the Historic Preservation Commission’s recommendation for honorary landmark status, which would have delayed demolition and given the commission opportunity to urge reuse of any of the buildings.
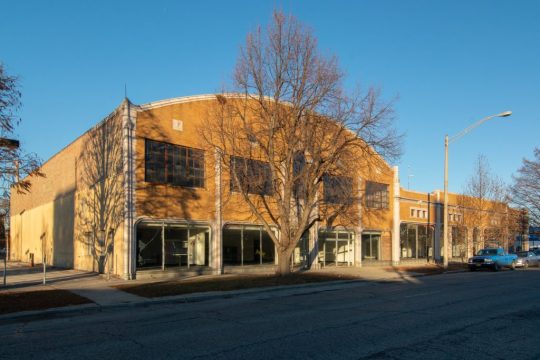
Hill Motor Sales Building (Courtesy of Landmarks Illinois)
Hill Motor Sales Building, Oak Park
The former Packard showroom, also known as the former Foley-Rice dealership, was built in 1924-27 and remains one of the best preserved and most architecturally striking examples left from the time when Oak Park’s Madison Street was an automobile sales district. Despite vocal protest from the community and recommendations for local landmarking from their own Historic Preservation Commission, Oak Park officials recently agreed to allow a developer to demolish the vacant building to make way for a new grocery store. Locals continue to push for the historic building to be incorporated in the development.
Elsewhere in Illinois
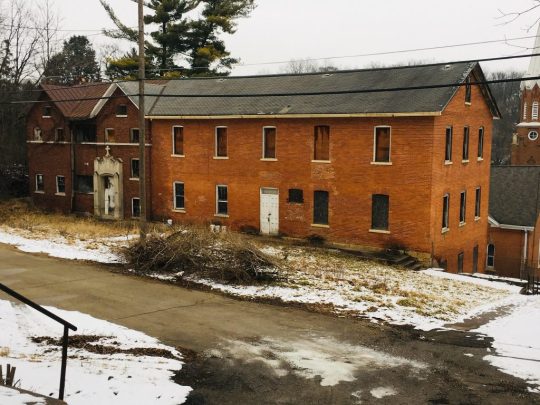
Saint Mary’s School (Courtesy of Landmarks Illinois)
St. Mary’s School, Galena
The 1865 school is part of Galena’s National Register Historic District and a cherished part of the community. Unfortunately, the building has suffered from neglect under private ownership since the 1970s. The current owner is willing to sell, but the cost and scope of repairs makes the project challenging. The Galena Foundation, a local nonprofit, is advocating to save St. Mary’s School as well as for Galena to pass a “demolition by neglect” ordinance to prevent historic buildings in private ownership from reaching such a state of disrepair. An ordinance of this type was proposed last year, but failed to pass the Galena City Council.
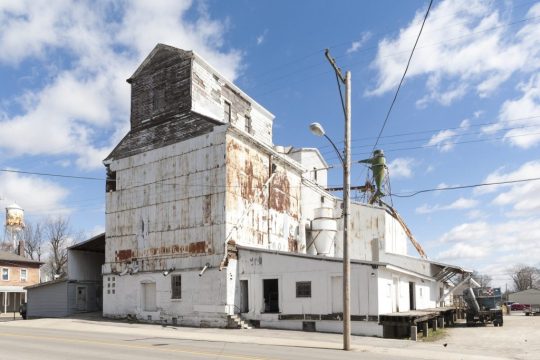
Millstadt Milling and Feed Company (Courtesy of Landmarks Illinois)
Millstadt Milling & Feed Company, Millstadt
Built in 1857 with a grain elevator added in 1880, the property is one of the oldest continually operating grain elevators in the state and represents a critical piece of Illinois’ industrial and agricultural past. Despite its historic significance and sound condition, Millstadt village officials have declared the site a “public nuisance” and given the current owners a tight timeframe to provide a detailed plan for restoration or face condemnation and demolition.
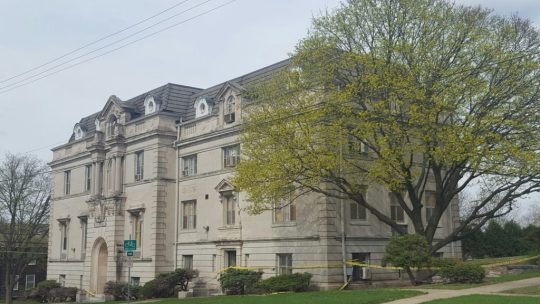
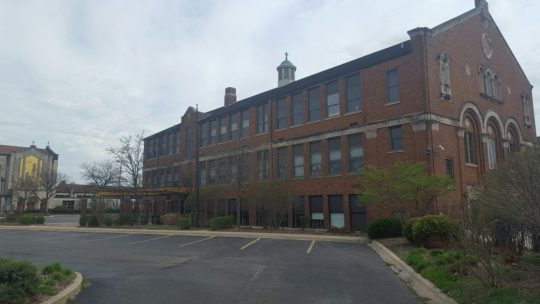
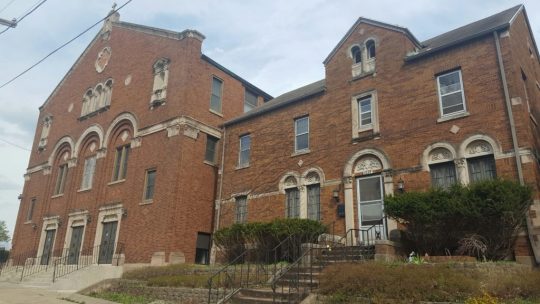
Chancery and Piety Hill properties, Rockford
This group of three historic buildings includes the Chancery & Bishop’s Residence, the St. Peter School and a convent, and are part of the former “Piety Hill” campus located prominently in Rockford’s Signal Hill community. Designed by architect Wybe J. van der Meer and built between 1922 and 1929, the buildings are excellent examples of Beaux Arts and Renaissance Revival architecture. Current property owners, the Catholic Diocese of Rockford, is hoping to demolish the historic structures despite local opposition and eligibility for local landmark status.
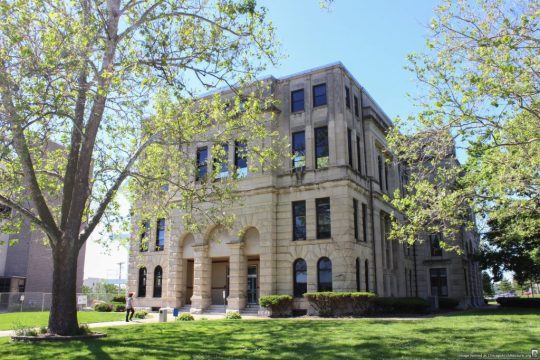
The old Rock Island County Courthouse (Courtesy of Landmarks Illinois)
Rock Island County Courthouse, Rock Island
The Spanish Renaissance-style building was designed by Fredrick C. Gunn and Louis S. Curtis and built between 1895 and 1897. Vacant since the neighboring Justice Center Annex opened in late 2018, the Rock Island County Board and Public Building Commission have moved to demolish the historic courthouse without complying with state preservation law. Landmarks Illinois joined a lawsuit with five other plaintiffs seeking to prevent this unlawful demolition. The case is currently being heard by the State of Illinois Third District Appellate Court.
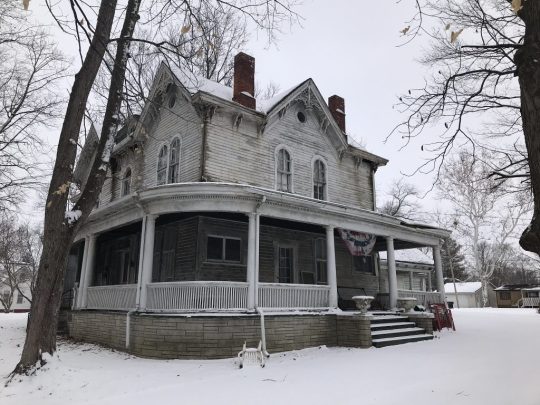
Ray House (Courtesy of Landmarks Illinois)
Ray House, Rushville
The Ray House was built in the 1850s and remains one of the oldest homes in Rushville. It is a beautiful example of Gothic Revival and Victorian architecture and is perhaps best known for hosting Abraham Lincoln during his 1858 senatorial campaign. Unfortunately, the Ray House sits vacant and has suffered significant deterioration following years of deferred maintenance. Immediate repairs are needed, including to the brick foundation and basement walls. A local nonprofit, the Schuyler County Architecture Foundation, has started a campaign to raise funds for the much-needed restoration.
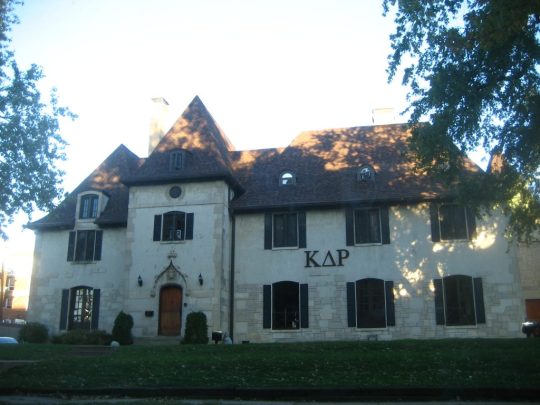
(Courtesy of Landmarks Illinois)
Greek Housing at University of Illinois, Urbana-Champaign
The University of Illinois campus has one of the largest concentrations of Greek Life in the country, but an increasing number of the century-old or more fraternity and sorority houses face demolition. These beautiful homes, which have become an integral part of the architectural fabric of Champaign and Urbana, have suffered from deferred maintenance, declining occupancy rates and a rapid escalation of property tax assessments, often making them tear-down targets to make way for new, higher-density apartment buildings.
Author: Editor
Editor founded the Chicago Architecture Blog in 2003, after a long career in journalism. He can be reached at [email protected].
Share This Post On
Google
Facebook
Twitter
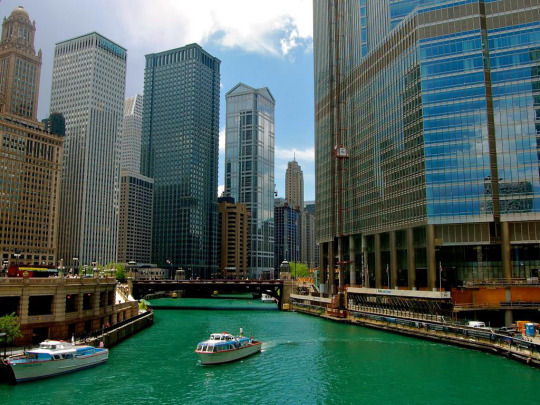
Source: https://www.chicagoarchitecture.org/2019/05/08/chicago-places-join-giraffes-on-endangered-list/
0 notes
Text
Southern-inspired Modern Farmhouse
Recently built by Mike Stevens Homes, this corner lot Southern-inspired modern farmhouse exudes curb-appeal and many inspiring design ideas.
Here, the builder shares more details about this project:
“This home was one of our favorites of the past few years and was one of our Parade Houses for 2018. The customers came to us with a definite style in mind and some great inspiration photos, but it was our job, as a design/build company, to take their ideas and turn them into a reality. Their style oozed Southern Charm and we all worked hard to connect the inside and outside of the home. The 2 story porches offer amazing views of the Smoky Mountains and will also overlook a pool we designed for them (that they will add at a later date). Our staff architect did an incredible job finalizing their house plans, but we also had the chance to work with a local interior designer, Paige Stephens. She did an amazing job, working with our staff decorator, to get us decisions when we needed them, but also helping guide the customer through the selection process. She really helped our customer zoom in on their style and pick finishes that seamlessly tied the entire home together. She helped them blend unique details from their lives into custom features in the home with a story behind them. In addition to making house related decisions, she also worked with our customers to furnish the home with furniture and decorations that were in a large part locally sourced. As we mentioned previously, this really was a fun project where we got to really know the family, design the perfect homeplan with them, work with a great local interior designer and decor stylist,and work together throughout the entire build process to build a unique beautiful home. We are so happy with the results.”
I hope you have a great time seeing this house tour today on Home Bunch!
Southern-inspired Modern Farmhouse
Looking for the perfect exterior paint color? Take notes! Siding paint color is Sherwin Williams SW 7014 Eider White.
Tongue and Groove Ceiling- Sherwin Williams SW 6224 Mountain Air.
Trim – Sherwin Williams SW 6252 Ice Cube.
Front Door Paint Color – Sherwin Williams True Black.
Front Door – Alexandria 8 Window with beveled glass.
Front Door Lanterns – Coppersmith Georgetown 22” Gas Lanterns in Black – similar here & here.
Windows
Windows are Pella Proline Series in Black. Gorgeous!
Corner Lot
This home is located on a slightly sloped corner lot.
Shutters
Shutters are painted in “Benjamin Moore HC-154 Hale Navy” – (Note: It looks lighter in the picture above).
Shutters- Standard Louvered Shutters and Bahama Louvered Shutters supplied by Builders First Source.
Garage
Garage doors are painted in “Sherwin Williams SW 6252 Ice Cube”.
Garage Door – Overhead Door Company Courtyard Series Door.
Garage Lights- Kichler Mount Vernon 150W Sconce in Black.
Brick
Brick is General Shale Woodhaven Tudor with Citadel White Mortar.
Side Door Light- Kichler Mount Vernon 150W Sconce in Black.
Foyer
The front door opens to wide foyer with large grid board and batten wall paneling.
Foyer Lighting: Maxim Helix 4-Light Chandelier.
Foyer Decor
The furniture and decor was sourced mostly from local stores, but I will be sharing some “similar” items so you can get the same look. Feel free to contact the designer for the specifics.

Beautiful Dressers: here, here, here, here & here.
Chairs: here , here & here – similar
Paint Color
The main color used throughout this home is “Benjamin Moore OC-28 Collingwood”.
Fireplace
The fireplace wall features a shiplap and chevron wall paneling. How gorgeous is that?!
Coffee Tables on Sale: here, here, here, here, here, here & here.
Sofas: here & here – similar.
Étagères: here – similar.
Rug: here – similar.
Throw: here.
Kitchen
The kitchen cabinets are Wellborn Forest cabinets with Chiswick style doors in maple wood. Painted finish with brushed glaze. Stacked cabinets have water pattern glass inserts.
Perimeter Countertop – Fairy White Quartz with Arris Edge.
Refrigerator: Thermador Freezerless Refrigerator & Thermador Upright Freezer.
Kitchen Island Cabinet
The island paint color is “Sherwin Williams 6258 Tricorn Black”.
Beautiful Runners: here, here, here, here & here.
Cabinet Hardware: Pulls & Knobs.
Counterstools: here – Others: here, here, here, here & here – similar
Backsplash – Thassos Polished Marble 3×9 Tile in White – similar here.
Stove Backsplash – Pegasus Bianco Carrara Thassos Tile.
Grout Color – TEC 949 Silverado.
Island Countertop & Lighting
Kitchen Island Countertop – Statuary Classique with Arris Edge.
Range: Thermador Dual Fuel Range – similar here & Thermador Range Hood – similar here.
Sink- Elkay Quartz Classic 33” Single Bowl Undermount Sink in Black Shale.
Faucet- Brizo Litze Articulating Faucet with Knurled Handle in Luxe Gold.
Lighting: Gabby – discontinued – Others:
Layout
The Kitchen and Family Room leads to a cozy dining room.
Dining Room
The decor in this room is breathtaking! Windows are painted in Sherwin Williams SW 6258 Tricorn Black.
Wall Paint Color
Walls are “Collingwood OC-28 by Benjamin Moore”.
Sideboard: Noir.
Chandelier: Gabby Clay Chandelier.
Ceiling paint Color
Interior trim and ceiling paint color is “Sherwin Williams SW 7014 Eider White”.
Master Bedroom
The master bedroom is beautifully decorated and it features an inspiring color scheme.
Bed: here – similar.
High-quality Accent Chairs: here, here, here & here.
Neutral Bedding: here, here, here, here, here & here.
Paint Color & Lighting
Paint color is Benjamin Moore Collingwood.
Pendant Lighting: RH – similar here & here.
Ceiling Fan: Famination.
Beautiful Nightstands: here, here, here, here & here.
Master Bathroom
Cabinets are Wellborn Forest cabinets with Chiswick style doors in maple wood. Painted finish with brushed glaze.
Vanity Countertop – Fairy White Quartz.
Faucets: American Standard in Polished Nickel.
Hardware: here – similar.
Bathroom Sconces – Visual Comfort.
Vanity Stool: here.
Tub Between Vanities
Tub is American Standard.
Chandelier: Visual Comfort.
Tub Faucet: American Standard.
Floor Tile
Floor Tile – Bianco Venato Dolomite 24” by 24”.
The master bathroom opens to a custom-designed dressing room.
Walk-in Shower
Shower Walls- Bianco Venato Dolomite – similar here.
Shower Floor- AUC Hexagon tile in Shiny White – similar here.
Grout- TEC 910 Bright White
Plumbing: American Standard Townsend Bath and Shower Trim Kit with American Standard Spectra Plus Handheld Shower Slide Bar Kit.
Dressing Room
This custom dressing room features plenty of organized storage space.
Chandelier: here – similar
Drawers
Cabinet drawers feature a glazed finish.
Hardware: here – similar.
Mudroom
The black interior doors and black shiplap are painted in “Sherwin Williams SW 7020 Black Fox”.
Door Style – Jeld-Wen 6 Panel Conmore Door.
Floor Tile: here – similar
Many thanks to the builder for sharing all of the details above.
Builder: Mike Stevens Homes (Instagram – Facebook)
Photography – @_chrissmithphotography_ .
Best Sales of the Month:
Thank you for shopping through Home Bunch. I would be happy to assist you if you have any questions or are looking for something in particular. Feel free to contact me and always make sure to check dimensions before ordering. Happy shopping!
Wayfair: Up to 70% OFF – Clearance!!!
Serena & Lily: Up to 30% Off on Bedding & Beds!
Joss & Main: Warehouse Clearout – Up to 70% off!
Pottery Barn: Huge Sale! Save Up to 75% Off!
One Kings Lane: High Quality Design Decor for Less.
West Elm: Up to 70% off clearance!!!
Anthropologie: See the super-popular Joanna Gaines Exclusive line!
Urban Outfitters: Hip & Affordable Home Decor.
Horchow: High Quality Furniture and Decor. Up to 30% off the entire site!
Nordstrom: Up to 40% OFF. New Decor!
Posts of the Week:
Beautiful Homes of Instagram: British Columbia.
Reinvented Classic Kitchen Design.
Beautiful Homes of Instagram: Fixer Upper.
Empty Nester Townhouse Design Ideas.
Small Lot Modern Farmhouse.
2019 New Year Home Tour.
Modern Farmhouse with Front Porch.
Florida Beach House Interior Design.
Small lot Beach House.
Coastal Farmhouse Home Decor.
Beach House Interior Design Ideas.
Home Bunch’s Top 5: Cabinet Paint Colors.
Tailored Interiors.
Florida Home with a Cottage Farmhouse Twist.
Dark Cedar Shaker Exterior.
Classic Colonial Home Design.
Family-friendly Home Design.
Grey Kitchen Paint Colors.
Follow me on Instagram: @HomeBunch
You can follow my pins here: Pinterest/HomeBunch
See more Inspiring Interior Design Ideas in my Archives.
“Dear God,
If I am wrong, right me. If I am lost, guide me. If I start to give-up, keep me going.
Lead me in Light and Love”.
Have a wonderful day, my friends and we’ll talk again tomorrow.”
with Love,
Luciane from HomeBunch.com
Come Follow me on
Come Follow me on
Get Home Bunch Posts Via Email
Contact Luciane
“For your shopping convenience, this post might contain links to retailers where you can purchase the products (or similar) featured. I make a small commission if you use these links to make your purchase so thank you for your support!”
from Home http://www.homebunch.com/southern-inspired-modern-farmhouse/
via http://www.rssmix.com/
1 note
·
View note