#Furniture in Girona
Text
Explore the Delighted Cane Furniture Range in Girona
Experience our unique cane furniture collection in Girona. Each piece captures the essence of the best craftsmanship and contemporary design. Elevate your surroundings with the warmth and comfort of a cane, reflecting the vibrant spirit of Cane Furniture. Contact us for a free quote
2 notes
·
View notes
Photo

16th Century Farmhouse located in Palamos, Girona. Spain. 🇪🇸 Restored: Main Engelhorn The floor is all 19th century oak from England and the ceiling is wooden beams with reused ceramic tiles just like they were in the 17th century. The farmhouse is a national treasure. #Repost @av_interior_architect #farmhouse #bathroom #classicbathroom #interiordesign #interior #architecture #bathtub #bathroomdesign #restored #architecturalantiques #16thcentury #catalan #fireplace #livingroom #kitchendesign #chandelier #ceiling #floor #furniture #interiorinspiration #home #farmhousekitchen #decor #farmhousedecor #stonehouse #palamos #spain #details #historicalarchitecture https://www.instagram.com/p/CfrGMdYD-qI/?igshid=NGJjMDIxMWI=
#repost#farmhouse#bathroom#classicbathroom#interiordesign#interior#architecture#bathtub#bathroomdesign#restored#architecturalantiques#16thcentury#catalan#fireplace#livingroom#kitchendesign#chandelier#ceiling#floor#furniture#interiorinspiration#home#farmhousekitchen#decor#farmhousedecor#stonehouse#palamos#spain#details#historicalarchitecture
3 notes
·
View notes
Text
Calma House opens a large format store in the heart of Barcelona - Interior decoration
Post has been published on becoration
Calma House opens a large format store in the heart of Barcelona - Interior decoration
The Calma House brand, a leader in the textile sector for decoration, has recently opened a new store nationally. It is a large-format store in the L’Illa Diagonal Shopping Center in Barcelona.
According to Maria Manchón, co-founder and CEO of Calma House: “One of our main objectives for 2024 is to operate with larger establishments located in strategic points of high commercial traffic. That is why having a large-format store in the L’Illa Diagonal Shopping Center was important for us. With the latest openings, we hope to increase our turnover by 30% to 40% this year and exceed five million euros.”
The company plans to open a new store during the first half of the year, and two more during the second half, adding to the 11 already open: 5 in Barcelona city, 3 in Barcelona province (Mataró, Sant Cugat del Vallès, and Sitges), 1 in Girona city, 1 in Girona province (Palafrugell), and 1 in the Balearic Islands (Ibiza).
The public who attended the opening of the new Calma House store in Barcelona was able to see firsthand the new items in their Spring-Summer 2024 Catalog.
A new collection has been designed with five different trendy decorative styles so that each user can choose the one that best suits their home or hotel decor: natural, boho-eclectic, Mediterranean, rustic, and industrial. The new Catalog also includes a capsule of new timeless basics and a kids’ collection, designed for the little ones in the house.
Each style features different textile items and new product ranges like cushions, bags, rugs, quilts, tablecloths, towels, curtains, small furniture, lamps, kitchenware, and much more.
Mediterranean essence
The creations of Calma House convey the warmth that characterizes the Mediterranean, its environment, and its climate, through its materials, colors, and patterns. Their ‘made in Barcelona’ designs bring fresh air to our home and remind us that our house is our temple. An oasis where time stands still and where we feel comfortable.
The collections are handcrafted with high-quality natural materials (80%) and are guided by principles of social and environmental responsibility. The company works with partners who follow these values and holds, among others, the following international certifications: GoodWeave, Amfori, and BCI.
via: Opendeco, decoration news in Spanish
0 notes
Text
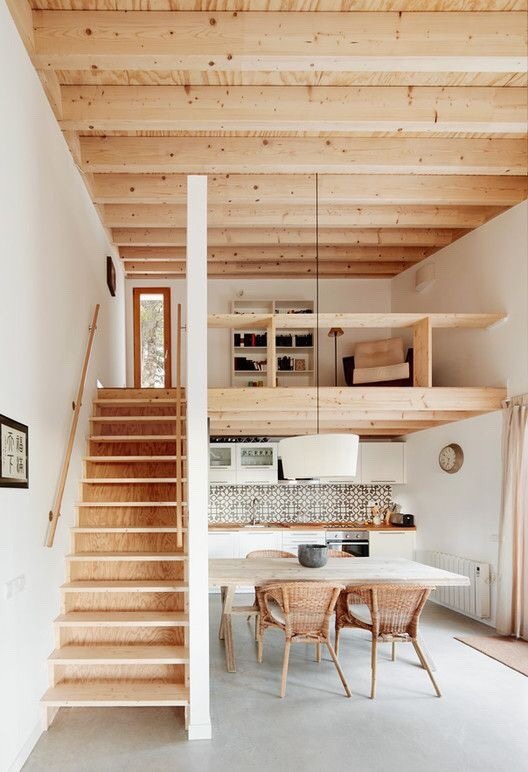
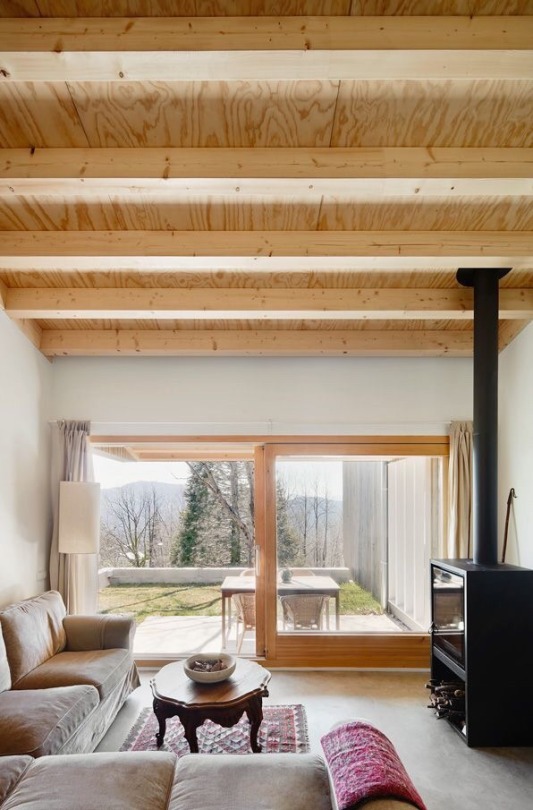
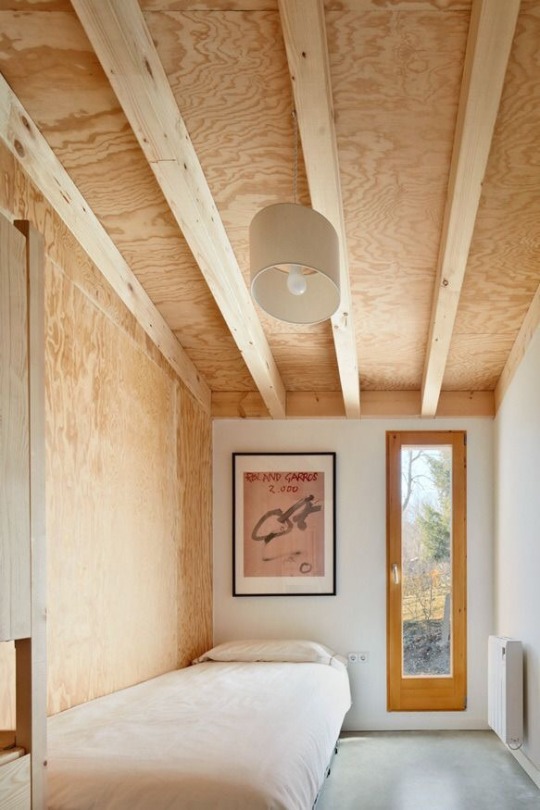
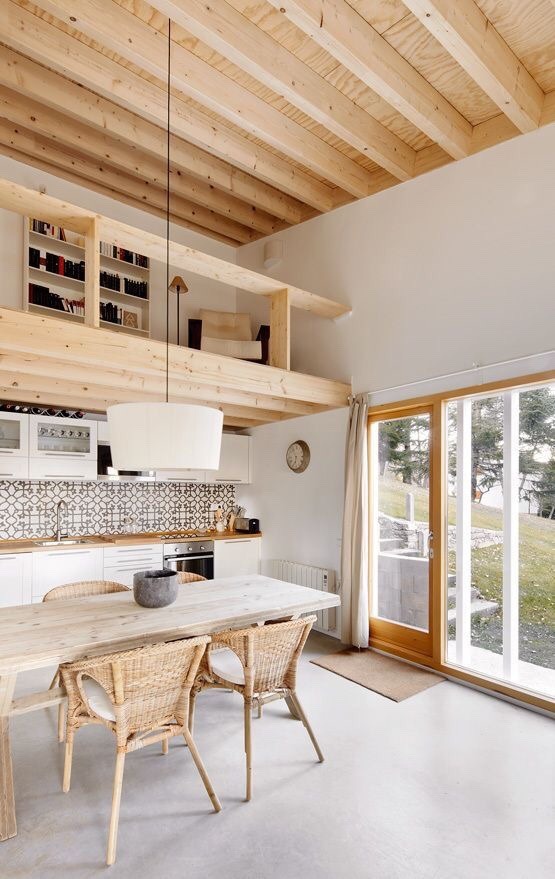
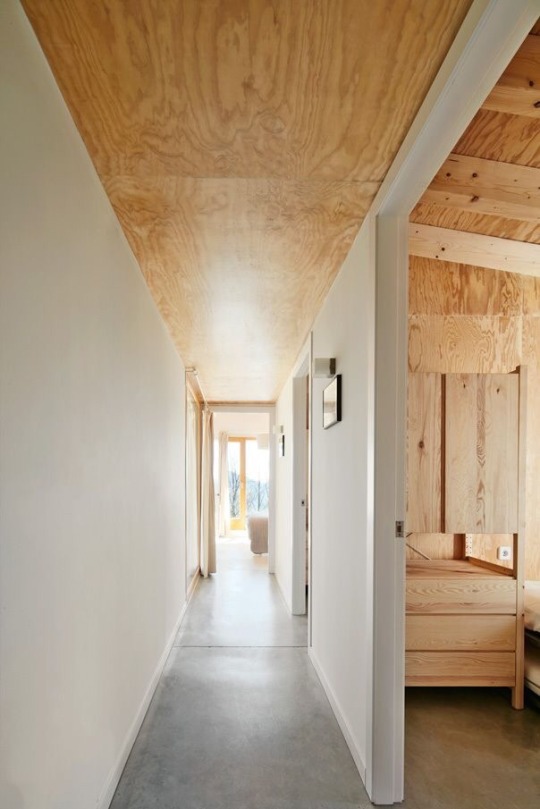
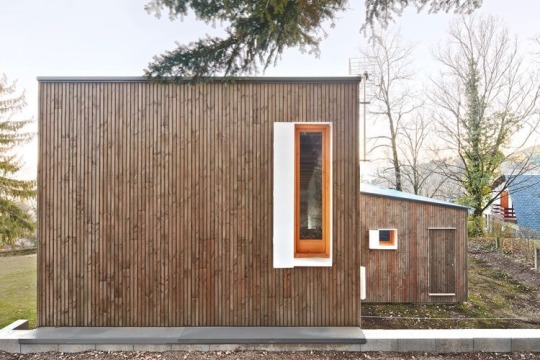
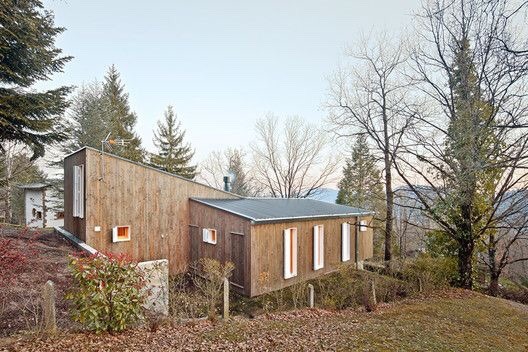
Font Rubi Cottage, Camprodon, Girona, Spain by Marc Mogas & Jordi Roig | 📷 José Hevia
#interior design#architecture#interiors#interior#interiordesign#decoration#design#decor#furniture#fineinteriors#cottage#spain#girona
2K notes
·
View notes
Photo
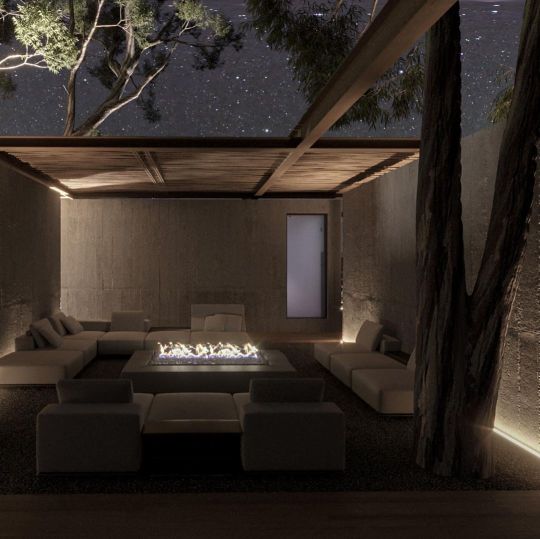
House in the forest, Gerona, #Spain by Molina Architecture Studio @molina.arch.studio. Read more: Link in bio! ‘’A house in the forest’’ read the subject of the email. It was an invitation to design a house in a beautiful valley deep in a small town in Spain. The premise? A vast forest that dances with the wind, connecting two platforms by a stone slope. #casa #gerona #архитектура www.amazingarchitecture.com ✔ A collection of the best contemporary architecture to inspire you. #design #architecture #amazingarchitecture #architect #arquitectura #luxury #realestate #life #cute #architettura #interiordesign #photooftheday #love #travel #construction #furniture #instagood #fashion #beautiful #archilovers #home #house #amazing #picoftheday #architecturephotography #معماری (at Girona, Spain) https://www.instagram.com/p/CVOFtHTLjQR/?utm_medium=tumblr
#spain#casa#gerona#архитектура#design#architecture#amazingarchitecture#architect#arquitectura#luxury#realestate#life#cute#architettura#interiordesign#photooftheday#love#travel#construction#furniture#instagood#fashion#beautiful#archilovers#home#house#amazing#picoftheday#architecturephotography#معماری
22 notes
·
View notes
Text
How CNN's John King Is Using His Magic Wall After The Election
Family Dinner Options
John's wife and kids watch as he enters their home address into Google Maps on the magic wall, then uses his fingers to zoom out. Multiple restaurants in the area are flagged with red pins.
Well, we're all familiar with the Applebee's over in Dekalb County. Dekalb County as everyone knows has three Applebee's locations, that's a net gain of two locations since 2016. But in 2018, they lost our business to the Cheesecake Factory right here in Fulton County. Their food portions were massive. If you recall, we brought a ton of it back home and ate it the next day. But we also had to wait 1 hour to be seated - not ideal, as the large turnout isn't favorable for us. It doesn't appear that another visit to Cheesecake Factory is on the cards.
Instead, we shift our attention to Gwinnett County, where there's a new Red Robin that has surged in popularity the last few days in our household. This could be the next big one, folks. And no surprise that this comes after our disappointing outing to Chilli's last week in Cobb County. Chilli's in Cobb was a surefire success in 2008, and 2012, but failed to capture that same young generation in 2016. It's still too early to call, and we want to take our time here. I understand we're hungry. We have to let the process play out. But based on recent trends and the latest data, if you're a Red Robin fan, you've gotta be pretty happy right now...
John's family sneaks out of the room. Not realizing they're gone, he just continues to yammer away.
Vacation Destinations
John gathers his family around the magic wall and opens up Google Earth.
Well look, here's the facts - in 2018, we went to Barcelona. Our last trip. Barcelona is in Catalonia. As we know the President of Catalonia at that time was Quim Torra. A bit of a wild election because Torra was elected when the Spanish courts blocked the other three candidates. We spent a majority of our time in the populated Barcelona region, like over here at the landmark Ciutat Comtal. We enjoyed a nice walk through this section over here, at the beach of La Barceloneta towards Port Olimpic. We also did branch out to rural areas and landscapes, populated by the mostly blue collar workers in the Girona and Lleida regions, which had massive turnouts in the regional elections of 2015.
But due to a rise in busy schedules in our household, along with a seismic shift in how we want vacations to feel like, the "10 day tropical resort" option is the frontrunner. Now we all remember the debacle of Cousin Mark's destination wedding in Cabot, where two unnamed family members got drunk and threw up in the pool. But heading back to that region with just our family is not only doable, but also economical. We can try Bermuda, which is over here, or maybe Turks and Caicos over there.
John looks away from the wall. Day has turned into night. His family, exhausted, has passed out on the couch.
Buying Ikea Furniture
With his wife waiting in the car, John pulls up the IKEA floor map on the magic wall.
OK, so if we look over here, the dining table sets are on the first floor in the right hand corner. These are your Mörbylångas, your Skogstas, and your Möckelbys. Now if we tap on the Mörbylångas, you'll see it has one five star review on the IKEA website. Pretty high rating, but can you purchase something based on one review? Well, we have to be patient. It's still too close to call, so we have to go there and inspect. Next on this floor, if we just scroll through here, there's not much - we don't need any of these Hemnes bookshelves, or the storage combination units like the Bestå, or the sturdy Kallax. We can just walk through here, but it may be difficult. Usually there's a large amount of foot traffic through this area. I'm just gonna circle it and you can see, hour by hour as the magic wall data will show you, that it rises exponentially after store opening.
John's wife begins honking the horn multiple times. She gives up and drives off.
Social Media Drama
On the magic wall, John opens a browser with multiple tabs.
Here we have the Facebook profile of Shirley open. Shirley is a trusted family friend. We know this as we've known her for 30 years. She dropped a bombshell by posting disproven claims about the election with the hashtag #stopthesteal. It has 15 reactions and over 200 comments. In the business we call that getting "ratio'd".
So let's scroll through some of these comments here. Here's one from Mark. Zooming into his profile picture, it's clear he's wearing Oakley sunglasses and he's taken the picture in his car. His comment: "Biden sucks balls #MAGA". So when you put it all together, that's not surprising coming from Mark. He's a surefire supporter of Shirley's recent post, no question.
I should also point out a lot of these comments are GIFs. We'll just scroll through them quickly here. Here's one from the 1996 film "A Very Brady Sequel," in which Marcia Brady says to Jan Brady, "Sure, Jan." By the way, that film earned 21 million against its 15 million dollar budget. Not a great return, but it did spawn that GIF so maybe not all was lost there. And then there's about 25 comments here that are 7000 words each. We obviously can't read them all, but they mostly contain a roundup of all the misdeeds by the now former President. And I'm just now seeing another 5 comments have been added, taking our total to 205. We'll keep monitoring this situation as it unfolds.
John's wife can only shake her head. She apologizes to her dinner guests.
Annual Check-Up
The Doctor is astonished as John has somehow set up his magic wall in the office. A 3D model of John's upper body appears on screen.
Now, Doc, let's look up top at the respiratory system here. Check out this evolution of my lungs over time. Here they are in 2008. They look good, right? That was a watershed year, when I first got this magic wall. And then here they are again in 2012. A bit more collapsed. And that starts to become a trend. Then in 2016, it looks even worse. You said it's because I never stop talking and then you gave me a puffer that year to help control it, which ended up working pretty well. Here's a snapshot of my lungs now, in 2020. Clear as a bell.
But here's a new issue. Let's move up to my head. Let's open up the top of my skull and look at my brain. There it is. As you can see, the cerebral cortex region is just completely inflamed. You can see the color there - it's totally red. But if you look at this image from before I got my magic wall, in 2007, that same region blue. It looks normal. In 2012, however, that blue started to fade away. Clearly my cerebral cortex was flipped red - what caused this? Well, let's try and find the answer. There's a battleground situation happening here.
The Doctor writes John a prescription for Zoloft, Ambien, and horse-grade tranquilizers.
In The Bedroom
John stands beside his magic wall, wearing just boxers. His wife, on top of the covers and dressed in lingerie, looks defeated. An overhead shot of their bed is shown on screen.
Now honey, before we start, I just wanted to point out two key battleground areas. First, right here in the middle of the bed. This is the spot where we get into our usual position. Back in 2012, you wanted me to be on top. But in 2016, you wanted to be on top. Will there be another swing this year in 2020? Well, based on your recent trip to the chiropractor for back pain, I think it's not a total shock if it does indeed slip. Right now it's too close to call, but we'll see how things play out through the night.
Another key battleground - over here, in your nightstand drawer, are the handcuffs. You've tried numerous times to incorporate them into our love making to spice things up. Well, we can now project that I will once again refuse to wear them. This was a safe projection as I'm not yet comfortable with this particular kink. However, there was a significant effort at the grassroots level to flip this decision, and as a result, it was a lot closer than in previous years.
Wolf, over to you.
Wolf Blitzer, hiding in the closet, steps out and banters with John. John's wife falls asleep.
1 note
·
View note
Text
Girona 2021 Kitsempty Spaces The Blog

My objective is to take an idea and turn it into an iconic design with both utility and beauty to decorate spaces that want to be unique.
I like to challenge the frontiers of art and design to explore the beauty of rational objects and convert them into pieces full of details and meaning. My designs start with the desire to tell a story and the curiosity for how something would look. The outcome is products that push the boundaries to experiment with materials and technologies willing to decorate distinct and unique spaces. Playdodge.
The Vintage Girona Blue reminds us of the divine wallpapers from the Palace of Versailles. The pattern is simply royal! Rather sparkly, featuring pearl gray and a tasteful blue-gray, it brightens the small spaces by bringing a touch of life. Add some accessories emphasizing the Girona. The Girona is perfect for families of all sizes. The home offers a lot of space and flexibility due to its split plan. The Girona features four spacious bedrooms and two bathrooms. This floorplan includes a beautiful kitchen, tech space, and laundry room. Book your tickets online for the top things to do in Girona, Spain on Tripadvisor: See 82,788 traveler reviews and photos of Girona tourist attractions. Find what to do today, this weekend, or in January. We have reviews of the best places to see in Girona. Visit top-rated & must-see attractions. Things to do in Girona. As this post will make clear, there is a lot to do in Girona. If you are only here for a few hours as part of a day trip, we’d suggest picking a few of these – perhaps visiting one museum, walking the Jewish quarter, and heading up to wall a section of the walls. #9 Girona is the Perfect Day Trip from Barcelona. Girona is 100 km from Barcelona. It may sound far but the two cities are connected by a high speed train. If you are staying in Barcelona, in just 38 minutes you can be standing in Girona. Take the train in the morning, spend the day in Girona, arriving back in Barcelona in time for dinner at 8 pm.
I’m a Spanish born, Banyoles based product designer.
After growing up in Figueres, I moved to Girona to study Industrial Engineering of Product Design. In 2008 I moved to San Francisco (CA) where I started to work on product design, graphics and packaging.
Texe Marrs Mormonism is a Judaic cult that has robbed millions of victims of their money and their souls T he founder of the Mormon Church, Joseph Smith, was a practicing occultist as well as a serial adulterer whose own mother said often told “tall tales.”. Pastor texe marrs death.
In 2010 I began to freelance for companies and product design studios designing everything from industrial hardware, furniture & lighting, to designing medical products. After freelancing for several years for companies, I watched my role grow into one that covered all the stages of a product launch; from designing the corporate identity and programming the website, designing the whole product line to the supervision of the production.
It was while working for other companies as a freelance designer that I decided to start a new project and in 2017 I launched my own lighting collection composed by iconic designs. A project in which I do all phases from concept and product development to programming and graphics. Although I’ve never left working for other companies.
Do you want to work together? Check out my industrial design services.
We use cookies to ensure that we give you the best experience on our website. If you continue to use this site we will assume that you are happy with it.
Some might say that the custom cycling clothing market is saturated, in the Girona area alone there are a number of manufacturers, so how can a brand make themselves stand out from the crowd? Tactic, a Girona-based sportswear brand, have been in the industry for many years with the bulk of their output based in custom design. However, they have recently made some developments to give them an edge over their competitors.
On the Pulse
Behind many of these changes is a young marketing team with their fingers on the pulse both locally and internationally, who between them possess a combination of visual and strategic skills that have helped to grow the brand exponentially over the last few years. One such change is the introduction of a core collection to run alongside the usual custom production which has garnered more attention for the brand as more and more riders kit up in their stylish designs. Their marketing efforts have culminated in innovative photoshoots to promote the collection with compelling concepts behind them; their latest ‘Trailblazers’ campaign (pictured above) has a ‘American Western’ theme but was in fact shot in Monegros near Zaragoza.
Social Space
Clothing aside, Tactic have recently transformed their factory space on the outskirts of Girona into an open, spacious area with glass partitions between the offices and the factory floor and added a social area complete with sofas and a TV. Here, they have already hosted events such as the launch of the Rocacorba Gran Fondo and next month will officially open their space with an open weekend followed by a launch party and accompanying ride. Part of this new phase will include guided tours of the factory, which anyone will be able to arrange, in which guests will be taken through the entire production process from customer services to the finished product and everything in between. I took one of our Eat Sleep Cycle Bromptons out to Salt to get a sneak peak of what the factory tour is about.
Girona 2021 Kitsempty Spaces The Blog Archive
Factory Tour

When I arrived in the morning the place was already buzzing with life and energy with production in full swing (they can manufacture 700 jerseys a day at maximum capacity). I was met by Francesc and Sergei, the aforementioned marketing team, and offered a coffee from The Broom Wagon, which is now stationed there, before we got on our way. We moved through the factory processes from customer services to the final quality checks and everything in between. It might not seem like a tour of a sports clothing factory would be the most thrilling day out but it was truly interesting to see the process that goes into making the kit and how each part of the production knits together. For example, I was impressed to discover that each garment (up to 300 a day) undergoes a manual quality check before leaving the factory and that the temperature to transfer the design from the paper to the material is 250°.
Visit Tactic
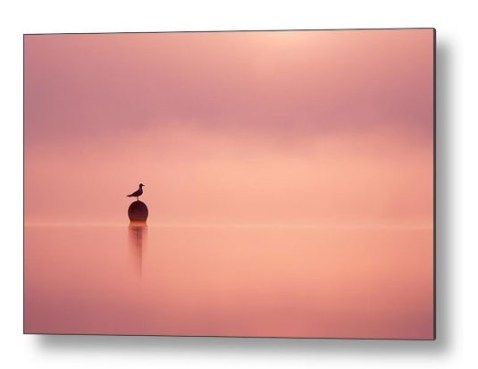
Girona 2021 Kitsempty Spaces The Blog Example
At a mere 5km from Girona centre Tactic HQ is well worth a visit if you’ve ever wondered what goes into the kit manufacturing process and want to see how some quality, locally produced sports kit is made. So grab a Brompton, or any bike, and head over to their new space for a coffee and to see what it’s all about.
Girona 2021 Kitsempty Spaces The Blog Free
Tactic’s new ‘Trailblazers’ collection is now available to buy from the Eat Sleep Cycle Hub and the Tactic website. If you are interested in a tour of Tactic’s space email (email protected) to arrange!

0 notes
Photo
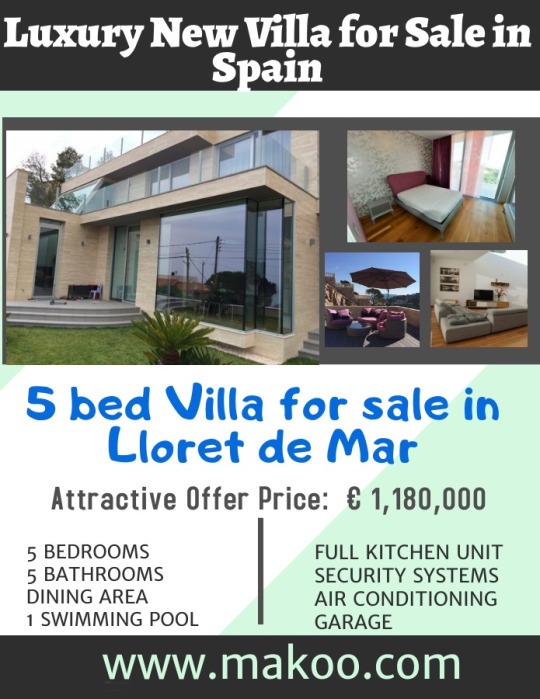
Luxury new villa for sale in spain in Lloret de Mar, urbanization Sera Brava. Ground floor-entrance (equipped with built-in furniture) and the entrance to the house, two-car garage, boiler room. First floor-1 large living room with the second light, kitchen (cooker, oven, microwave2nd refrigeration zone, etc.), a bathroom, a room with sport equipment.2. a separate guest unit (TV-audio equipment) with its terrace, bathroom and a dining area. Second floor:1 Bedroom unit with a double bed, dressing room, balcony and bathroom.2. Children's room with three beds (2 main and one retractable guest for a nanny), a large work area and a terrace.3. Bedroom with double bed, dressing room, terrace.4. Large bathroom for children.5. Laundry room is equipped (Miele) Third floor: Spa area (pool with whirlpool), with a seating area and panoramic views.
House for sale only in € 1,180,000
https://www.makoo.com/en/properties/5-bed-villa-for-sale-in-lloret-de-mar-es91353-b5cfec
Spain, Girona Province, Lloret de Mar
0 notes
Text
Young Talent Architecture Award 2020
Young Talent Architecture Award 2020 Event, Exhibition in Italy, Design
Young Talent Architecture Award 2020 News
11 May 2021
La Biennale di Venezia Young Talent Architecture Award 2020
Young Talent Architecture Award 2020. Educating together
Collateral Event of the 17th International Architecture Exhibition – La Biennale di Venezia
May 2021 – The results of the third edition of the Young Talent Architecture Award, enriched in 2020 with a parallel award in Asia, will be presented as a Collateral Event of the 17th International Architecture Exhibition – La Biennale di Venezia, in an exhibition opening on 22nd May.
The exhibition will take place in Palazzo Mora (European Cultural Centre) and will show all the projects participating in the award with models and publications of the winning projects as well as photos, drawings, videos and images of all the shortlisted, finalist and winner works.
“We were all very much impressed by the level and scope of the submissions and not least by how the students were not afraid to tackle the big issues of climate change migration, not only through long-term projects such as nuclear waste sites but also through sensitive briefs for burial sites and religious worship. Other more straightforward proposals were also decently tackled and robustly researched, beautifully illustrated, showcasing considered solutions.”
Martine de Maeseneer, MDMA, YTAA 2020 chairwoman.
The 4 Winners of YTAA 2020 and the 3 Winners of the Asian edition of YTAA 2020 were announced on 5th October 2020 during an online event gathering the authors, jury members and organisers on the World Architecture Day and World Habitat Day. The recording of the debates is available here:
youtube
Author: Willem Hubrechts
Work’s title: Off the Grid
Year of realization: 2019
Courtesy: Fundació Mies van der Rohe
Author: Álvaro Alcázar, Roser Garcia, Eduard Llargués, Sergio Sangalli
Work’s title: Oasi
Year of realization: 2018
Courtesy: Fundació Mies van der Rohe
Author: Pía Montero
Work’s title: Three Places to Inhabit the Mountain Range
Year of realization: 2019
Photographer: Gustavo Burgos
Courtesy: Fundació Mies van der Rohe
Author: Maria Jesús Molina
Work’s title: Three Places to Inhabit the Mountain Range
Year of realization: 2019
Photographer: Edgard Torre
Courtesy: Fundació Mies van der Rohe
Author: Antonia Ossa
Work’s title: Three Places to Inhabit the Mountain Range
Year of realization: 2019
Photographer: Felipe Figueroa
Courtesy: Fundació Mies van der Rohe
Author: Monika Marinova
Work’s title: Stage for the City
Year of realization: 2019
Courtesy: Fundació Mies van der Rohe
Author: JiSoo Kim
Work’s title: Yulgok Street
Year of realization: 2019
Courtesy: Fundació Mies van der Rohe
Author: Shreeni Benjamin
Work’s title: Mending the Gap
Year of realization: 2019
Courtesy: Fundació Mies van der Rohe
Author: students from TJU and AHO
Work’s title: The Wall
Year of realization: 2019
Photographer: CBC
Courtesy: Fundació Mies van der Rohe
Year of realization: 2018
Archive YTAA 2018 – Expo Palazzo Mora
Courtesy: Fundació Mies van der Rohe
Year of realization: 2018
Archive YTAA 2018 – Expo Palazzo Mora
Courtesy: Fundació Mies van der Rohe
On 28th September, an event will bring together the 7 Winners and the ten jury members as well as representatives from the organising institutions, sponsors and supporters. The participants will engage in several conversations on some of today’s most talked about topics regarding architecture. The works selected for the exhibition are all excellent examples of the values of the New European Bauhaus, a movement to rethink and replan Europe which prioritises the environment through a cultural project in which design and sustainability are indissociable.
“As a jury we consider YTAA an open platform for discussion in a global and local scale. The selected projects move through different scales and geographical contexts and the question “How will we live together?” is the guiding thread for the development of proposals that operate in a diversity of ways and show how to face academic projects based on dialogue and cooperation, field research in non-hypothetic realities and inclusion of crossdisciplinarity fields.” Momoyo Kaijima, Atelier Bow-Wow, Asia edition of YTAA 2020 chairwoman.
These topics will become the starting point of the event’s dialogues and all the projects will also be published in the YTAA 2020 catalogue that will be presented during the event. All works can be found on https://ift.tt/3uxwJ2N and by following the relevant social media channels.
The 4 Winners of YTAA 2020 are:
“OASI” by Álvaro Alcázar Del Águila, Eduard Llargués, Roser Garcia, Sergio Sangalli from the Vallès School of Architecture of the Universitat Politècnica de Catalunya – Barcelona Tech in Sant Cugat del Vallés, Barcelona (ES).
“Off the Grid” by Willem Hubrechts from the Faculty of Engineering Science of the University of Leuven (BE).
“Stage for the City” by Monika Marinova from The Sir John Cass School of Art Architecture & Design of the London Metropolitan University in London (UK).
“Three places to inhabit the mountain range in the Maule region” by Pía Montero, Maria Jesús Molina, Antonia Ossa from the School of Architecture of the University of Talca in Talca (Chile).
The 3 Winners of the Asia Edition of YTAA 2020 are:
“Yulgok street” by JiSoo Kim from the Hanyang University School of Architecture in Seoul (Korea).
“The Walls” by Peiquan Ma, Yuan Liu, Jing Cheng, Yuxuan Liang, Zi’ang Li, Ran An, Dian Guan, Ke
Mu, Wenshu Shi, Runfeng Wang, Zhixuan Wang, Zhixiang Yang from the School of Architecture, Tianjin
University and Thomas Albert Stanislas Barouh, Albert Parera Sánchez, Clemens Pörtner, Julien Pierre
Claude Palisse, Angel Andres Fernandez, Mar Bartolomé Narbón, Maria Tarruellai Serra, Silje Charlotte
Damhaug, Anne Sofie Solberg, Alexander Karim Tamer Minge Salim, Olav Bog Vikane, Pia Straumsnes
Tangen, Aino Sofia Hakulinen, Drenusha Blakcori, Mathilde Grindland, Iga Masełkowska and Saimi
Inkeri Järvinen from the Oslo School of Architecture and Design.
“Mending the gap: Landscape conservation for the island of Aliabet” by Shreeni Benjamin from the Faculty of Architecture of the CEPT University in Ahmedabad (India).
The jury of the YTAA 2020 and the jury of the Asia Edition of YTAA 2020 are composed of renowned specialists representing diverse schools and trends in the fields of architecture and architectural critique and they will participate in the debate of the 28th September. The YTAA 2020 jury is composed by the chairwoman Martine de Maeseneer (Brussels), Oleg Drozdov (Kharkiv), Rosario Talevi (Berlin), Juliet Leach (London) and Bet Capdeferro (Girona). The Asia Edition of YTAA 2020’s jury is composed by the chairwoman Momoyo Kaijima (Japan), Minsuk Cho (South Korea), Chitra Vishwanath (India), Li Xiangning (China), Eduard Kögel (Germany/China).
YTAA is an inherent part of the European Union Prize for Contemporary Architecture – Mies van der Rohe Award (EU Mies Award), organised by the Fundació Mies van der Rohe with the support of the Creative Europe programme of the European Union, in partnership with the European Association for Architectural Education (EAAE) and the Architects’ Council of Europe (ACE-CAE); World Architects as a founding partner; the European Cultural Centre as a partner in Venice; sponsored by Jung, Jansen and Regent Lighting; and with the support of USM. These partners will allow the YTAA Winners to become part of a network with the architects and critics involved in the EU Mies Award. To support their professional development, Europe’s youngest architecture talents receive:
→ a diploma
→ 5.000€ each project
→ a profile in World-Architects.com
→ visibility through the YTAA 2020 exhibition in Venice and universities worldwide
→ participation in events such as the Awards ceremony and the Future Architecture Platform
→ USM furniture to design their workspace
As in the previous editions, the YTAA 2020 results can be hosted by universities, institutions and other relevant partners in the architecture sector in a travelling exhibition, easy-to-print. Three versions have been designed for the 2020 editions: the first version contains the winning, finalist and shortlisted projects of the Europe edition; the second version showcases the winning, finalist and shortlisted projects of the Asia edition; the third one shows together the winning and the finalist projects of both the Europe and Asia editions.
To know more about YTAA:
www.ytaaward.com www.eumiesaward.com
www.miesbcn.com https://ift.tt/2RcCmVJ
https://ift.tt/33zWSSS
https://ift.tt/2RJlIN8
Social media:
@YTAAward (Facebook, Twitter, Instagram) @FundacioMies (Facebook, Twitter, Instagram, LinkedIn)
@CreativeEuropeEU (Facebook)
@europe_creative (Twitter) creative.eu (Instagram)
#YTAAwardDay #YTAAward2020 #YTAAward
Venice Biennale Slovenia Pavilion 2021 images / information received 110521
Location: Giardini della Biennale, Castello 1260, 30122 Venezia, Italia
Venice Architecture
Venice Architecture Designs – chronological list
Venice Architecture Tours by e-architect
Venice Architecture News
Vatican Pavilion at the Venice Architecture Biennale
Architects: Foster + Partners
image courtesy of architects
Vatican Pavilion at the Venice Architecture Biennale
Venice Biennale Korean Pavilion 2018 by KECC
image © N.E.E.D. Architecture, Sungwoo Kim (N.E.E.D. Architecture)
Venice Biennale Korean Pavilion 2018
Venice Biennale Irish Pavilion 2018
Venice Biennale Irish Pavilion 2018
Pavilion of the Holy See at Venice Biennial
image courtesy of architects
Pavilion of the Holy See at Venice Biennial
British Pavilion at the 16th International Architecture Exhibition La Biennale di Venezia
image courtesy of architects
British Pavilion Venice Biennale 2018 – Caruso St John Architects and artist Marcus Taylor
Venice Biennale
Venice Architecture Biennale – Review + Images
Website: La Biennale di Venezia
Comments / photos for the Venice Biennale 2021 – Young Talent Architecture Award 2020 page welcome
The post Young Talent Architecture Award 2020 appeared first on e-architect.
0 notes
Text
New Post has been published on Inspirationist
New Post has been published on http://inspirationist.net/unfinished-ceramic-elements-and-transparent-furniture-define-apartment-renovation-in-girona/
Unfinished ceramic elements and transparent furniture define apartment renovation in Girona
This project consists of the conversion of the ground floor of an old warehouse in Girona, Spain into an apartment. The existing warehouse was divided into three structural bays, parallel to the façade, and a large courtyard at the back.
Hiha Studio‘s strategy for the project consisted of maintaining these three structural bays, which helped to organize the new proposal and to distribute the new program within apartment.
One of these structural bays is used for the living room, dining room and main bedroom, with these spaces connected to the outdoor garden in order to obtain maximum privacy and the best solar orientation. The kitchen is placed in the central bay. This position and its transparent design allows the kitchen to be a distribution element, avoiding corridors and generating different visuals and relationships between the rooms. The third bay is used to create rooms for sporadic uses and provides access from the street. Elements within this space are used as an acoustic and visual filter between the street and the most private part of the apartment.
A further strategy of the project was the preservation of the relationship of the three structural bays once the space was fragmented with the new distribution. To maintain the relationship of the three volumes, whilst enhancing them, a curved form was used. Using the arch form generates rhythms and spatial continuities, allowing the space to take advantage of the maximum height of the ground floor and obtain different sensations within the apartment.
Unfinished ceramic elements are used as the main material in the upper parts of the walls. These pieces generate stripes of colour that provide warmth and plasticity to the apartment, whilst also creating spatial continuity and emphasizing the geometry of the arches.
The utilization of the arch form and the ceramic material elements generates fluctuating spaces, and at the same time gives continuity and spatial solidity. The ceramic strip provides the domestic height that is required, while simultaneously enhancing the height obtained by the arch. On the facades, anti-intrusion galvanized steel elements and perforated sheet metal shutters for solar protection have been added.
Hiha Studio, with the collaboration of young artist Kushim Mattson, has created a new series of transparent furniture. These pieces of domestic furniture adapt to the straight and curved shapes of the apartment.
Design and info © Hiha Studio
Images © Pol Viladoms
#acoustic filter#apartment#arch form#continuity#conversion#curved form#fluctuating spaces#galvanized steel#girona#Hiha Studio#interior design#Kushim Mattson#large courtyard#perforated sheet metal shutters#plasticity#Pol Viladoms#rhythms#Spain#spatial continuities#spatial continuity#spatial solidity#structural bays#transparent design#transparent furniture#unfinished ceramic elements#visual filter#warehouse#warmth
0 notes
Text
ES GARBI is a beach house project designed by Nook Architects in 2017, covers an area of 202 m2 + 41 m2 terraces and is located in Costa Brava (Girona), Spain.
Bordering the Mediterranean Sea, the Camí de Ronda is a historical coast path that connects the villages and beaches of the Costa Brava. Along the way, we find this house, part of a protected complex, in an unbeatable location.
The house spreads out over four floors. It sits upon a rock and descends, in steps, until it meets the sea, to which it is connected with a private jetty.
The family had been looking for a property that was both simple and comfortable, one which would allow for the independent usage of secondary rooms, as well as the collective usage of a communal area connected to the main terrace.
It was necessary to make some adjustments to the functional plan of the house, converting a once shady terrace on the second floor into a new bedroom and adding bathrooms to the second and third floors. Restoration work was performed throughout the building to repair the façades, roofs and terraces. The overall volume of the house was maintained, as was its characteristic mediterranean colour, composition and aesthetic.
The interior layout of the house was modified, by opening up holes in the walls and installing skylights to maximise the views and flood the entire building with natural light. The staircase acts as a thread that connects all four floors. The attic, the communal areas and the bedrooms are all linked with direct access to the beach.
The windows of the seaside façade offer complete exposure, minimizing the division between indoors and outdoors. This connection ensures that the main communal spaces remain complete; that is, the terrace becomes an outward extension of the living room.
As well as heating, only a simple ventilation system consisting of ceiling fans has been installed. to complement the natural ventilation provided by the windows and skylights. At the exterior of the house, the blinds and the pergola limit the sun’s rays, ensuring comfortable temperatures with the house even in summer.
Many of the house’s original elements, such as the tiled flooring and wooden beams, were recovered to preserve the traditional character of the building. These original features interact with the more modern wooden, cement, steel and ceramic components. The result is an undoubtedly contemporary design that remains faithful to the austere character of the original construction.
The design and introduction of custom-made furniture was of special importance to this project, contributing a functional value to each room. Whether by dividing up space or by dispersing natural light, the furniture takes on an active role in the creation of different internal areas.
The result of the restoration and renovation is a house that is true to its traditional, mediterranean origins and, at the same time, unequivocally contemporary in its design. The natural light and exquisite sea views, bestowed by its great location, now take center stage in what is a privileged home.
Structural work: Francesc Gorgas
Building work: Oak 2000
Concrete work: Michael Roschach
Photography: Marcela Grassi
ES GARBI by Nook Architects ES GARBI is a beach house project designed by Nook Architects in 2017, covers an area of 202 m2 + 41 m2 terraces and is located in Costa Brava (Girona), Spain.
#bathroom#bedroom#ES GARBI#house#house idea#houseidea#kitchen#living#myhouseidea#nook architects#terrace
16 notes
·
View notes
Link
Meja Konsol Modern Terbaru Girona, meja konsol, meja konsol jepara, meja konsol murah, meja konsol jati, meja konsul terbaru, mebel jati, furniture jati
#ukuran meja#mejakonsol mejakonsul mejahias mejajati mebelretro furnitureretro mebelminimalis mebeljati furniturejati mejaretro bufetretro mejaretro furn
0 notes
Photo
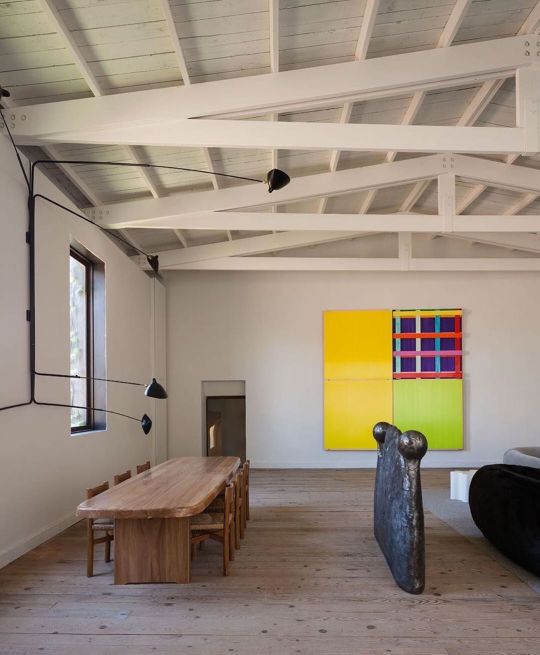
House in L’Emporda by Francesc Rife Studio located in Girona, Spain Photography by Fernando Alda Follow @officialherbyonline Our focus is to feature outstanding examples of architecture that consider materiality and are connected with nature and interesting landscapes. Stay tuned for unique examples that will inspire you! 🌐Enter the community . www.herbyonline.com . Like and share our content. . [tag someone who loves architecture] . #architecture #herbyonline #entrepreneur #architecturephotography #architectural #design #interiordesign #minimalism #architettura #urbandesign #contemporary #British #AmericanArchitecture #finesocial #fineinteriors #finearchitecture #interiors #decoration #luxury #homedecor #art #decor #inspiration #interiordecorating #furniture #mansion #home #house #uk #usa https://www.instagram.com/p/B6lGAinlsqv/?igshid=1s57hxbx6py94
#architecture#herbyonline#entrepreneur#architecturephotography#architectural#design#interiordesign#minimalism#architettura#urbandesign#contemporary#british#americanarchitecture#finesocial#fineinteriors#finearchitecture#interiors#decoration#luxury#homedecor#art#decor#inspiration#interiordecorating#furniture#mansion#home#house#uk#usa
0 notes
Photo
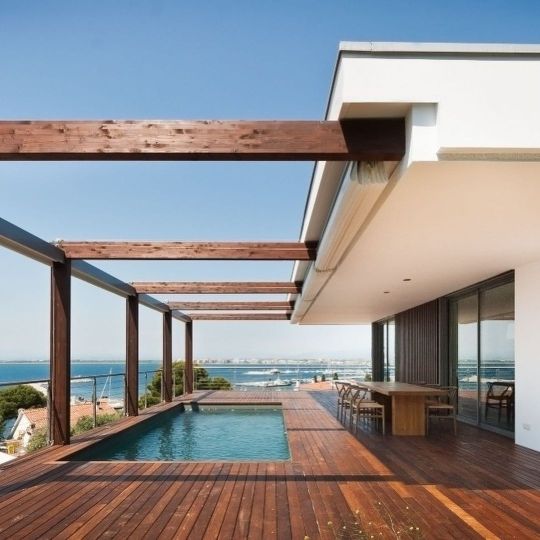
House A in Costa Brava, Girona, #spain by Llongueras Clotet Arquitectes & MAGMA Arquitectura. #casa #pool #архитектура www.amazingarchitecture.com ✔ A collection of the best contemporary architecture to inspire you. #design #architecture #amazingarchitecture #architect #arquitectura #luxury #realestate #life #cute #architettura #interiordesign #photooftheday #love #travel #construction #furniture #instagood #fashion #beautiful #archilovers #home #house #amazing #picoftheday #architecturephotography #معماری (Costa Brava, Spain) https://www.instagram.com/p/CJCFcljFk7y/?igshid=elurrelgzjwp
#spain#casa#pool#архитектура#design#architecture#amazingarchitecture#architect#arquitectura#luxury#realestate#life#cute#architettura#interiordesign#photooftheday#love#travel#construction#furniture#instagood#fashion#beautiful#archilovers#home#house#amazing#picoftheday#architecturephotography#معماری
20 notes
·
View notes
Photo
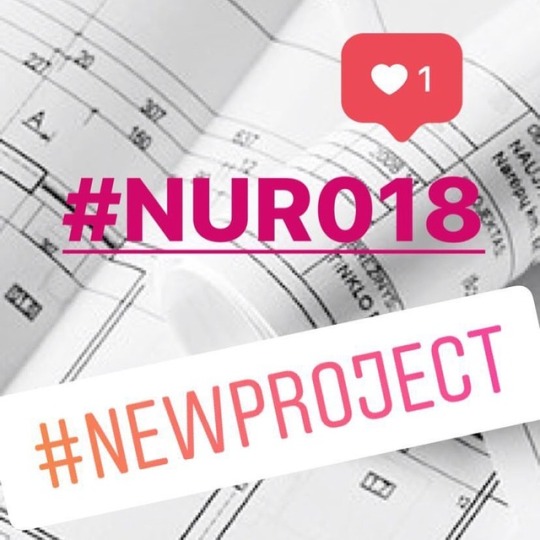
Nou projecte #NUR018👏🏼👏🏼👏🏼#project #newproject #interiordesign #disseny #interiorisme #dissenydinteriors #lovemyjob #lovemylife #love #design #furniture #textures #gironamola #girona #suitedesign #tiles #gironamenamora #instapic #instagood #instahappy #😊 #mjfstudi (en Girona, Spain)
#project#instahappy#mjfstudi#nur018👏#disseny#furniture#lovemylife#lovemyjob#love#gironamenamora#instagood#textures#😊#interiordesign#interiorisme#instapic#design#newproject#girona#dissenydinteriors#gironamola#tiles#suitedesign
0 notes
Text
PARIS 16ème
PARIS 16ème #16arrondissement #creativity #design #designdinterni #furniture #inspiration #interiorarchitecture #05AM
The Girona-based 05AM Arquitectura (previously)recently renovated a penthouse in Paris, in the 16eme arrondissement. The original state of this two-storey penthouse had its main rooms on the lower floor, with a double height that communicated with the terrace that was little used as it is on the upper level. Moreover, below the volume of the inclined pitched roof there was an attic, used as a…
View On WordPress
#05AM#16arrondissement#architecture#architettura#creativity#design#designdinterni#furniture#inspiration#interior#interiorarchitecture#interiordesign#interni#ispirazione#parigi#Paris#project#refurbishment#renovation#ristrutturazione#Space#teo sandigliano#WEVUX
0 notes