#classical revival architecture
Photo

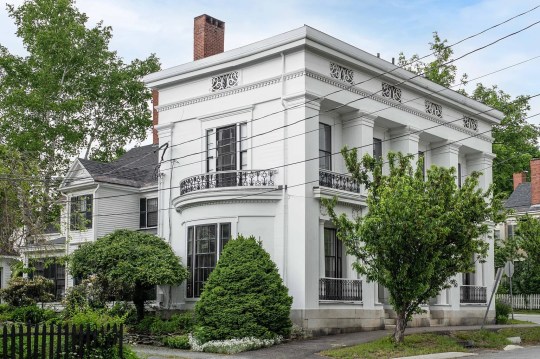
I can’t believe the price of this elegant 1833 mansion in Bangor, Maine. It has 8bd 3.5ba and is priced at $685K.

Gracefully winding stairs in the entrance hall.
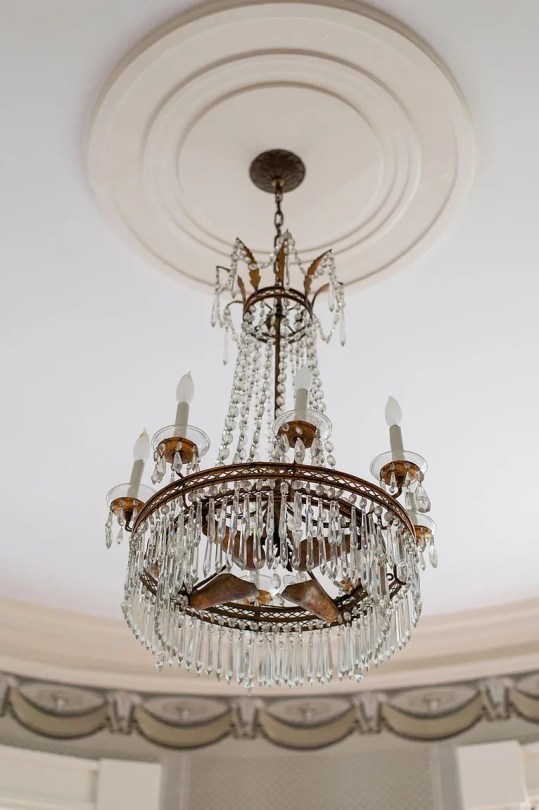
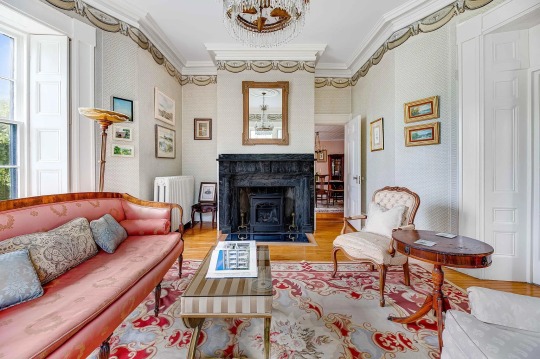

To the right of the entrance hall is this tastefully decorated sitting room. Look at the curves in the room.
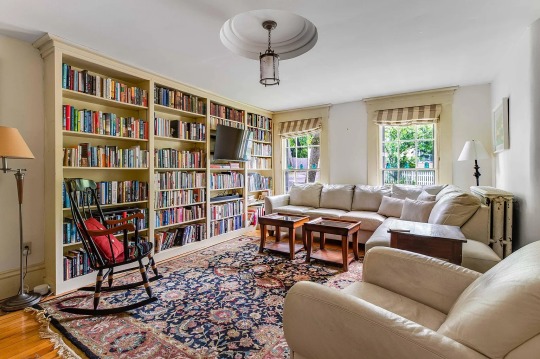

Beautiful, comfy library/family room.


Such a large dining room, that they have a piano in here to play music for the guests during dinner.

Gorgeous kitchen. Look at the vintage-y cabinetry.
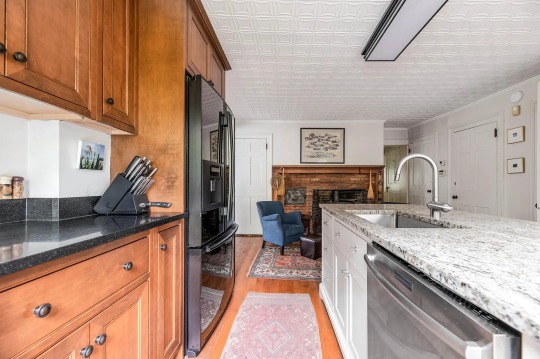
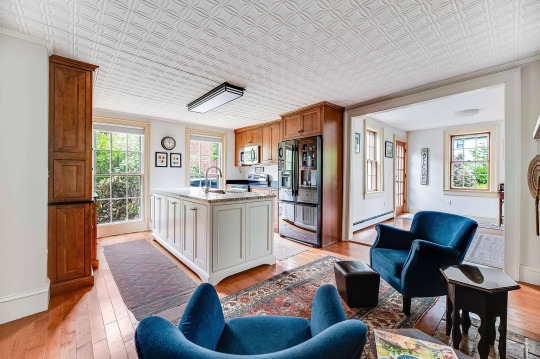
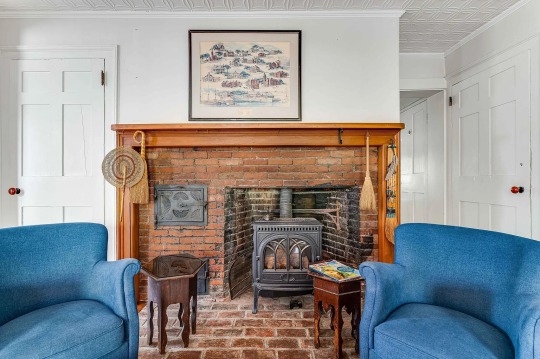
And, it has the original fireplace with a seating area. Look at the oven in the fireplace.

Pantry/laundry room.
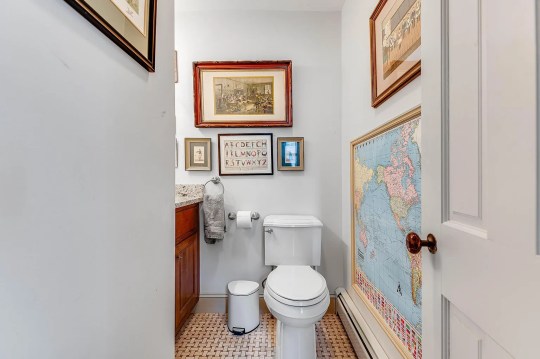
Guest powder room.
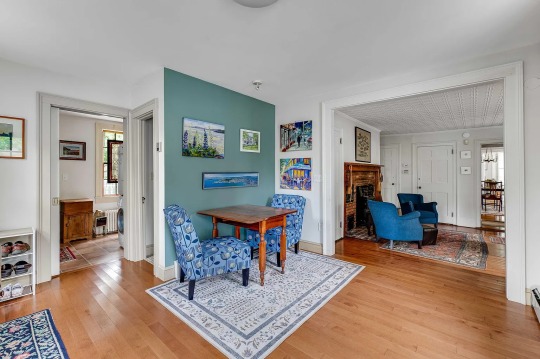
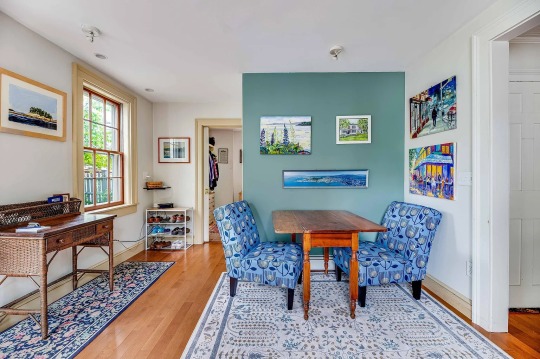
Comfy seating area and desk in this area.
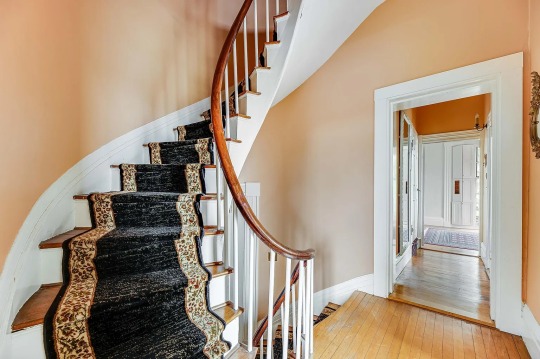
The curving stairs go all the way up to the attic.
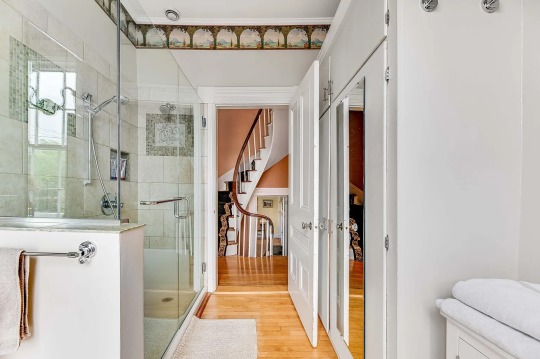

Shower room off the hall has lovely touches.
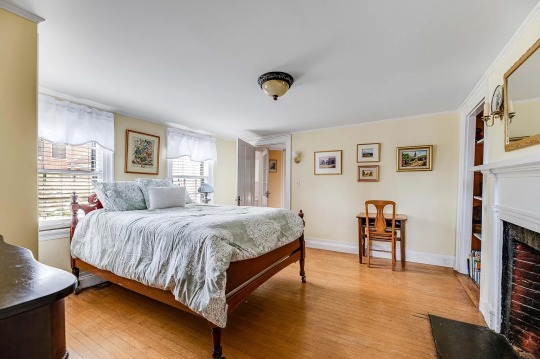
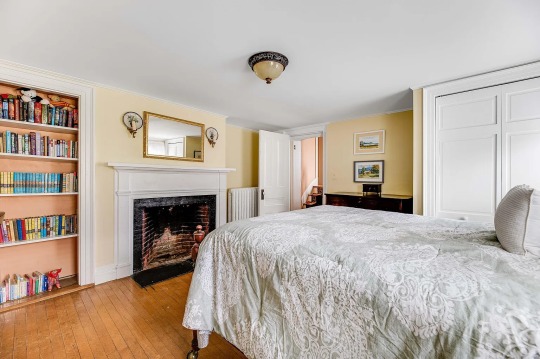
Lovely main bd.

Updated bath.

Walk-in closet just like a newer home.
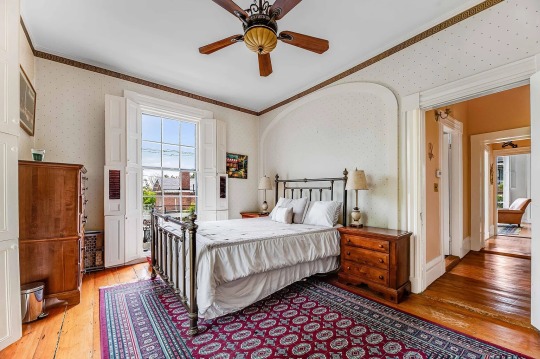

Another lovely secondary bd.


Beautiful home office with floor-to-ceiling windows, indoor shutters and fireplace.
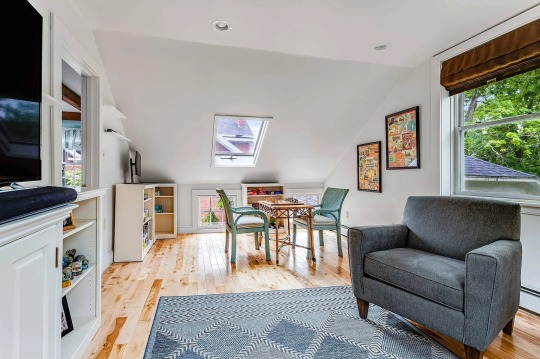
Nicely finished attic game room.
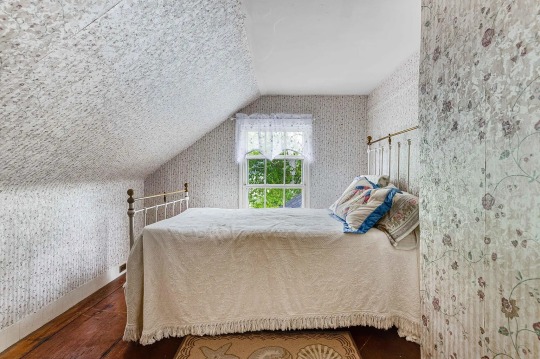
Plus an additional bedroom.
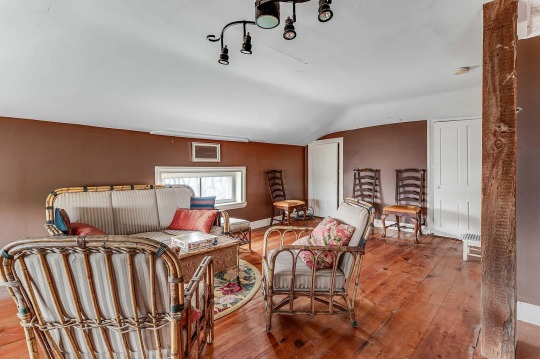
Another nice attic sitting room.

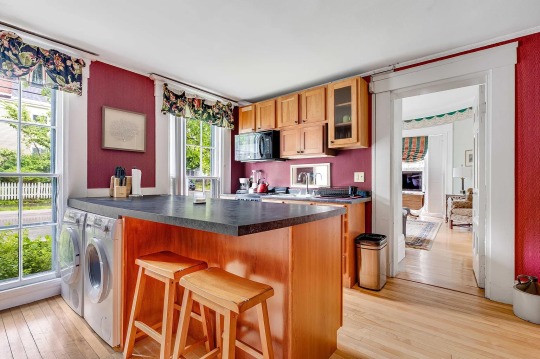
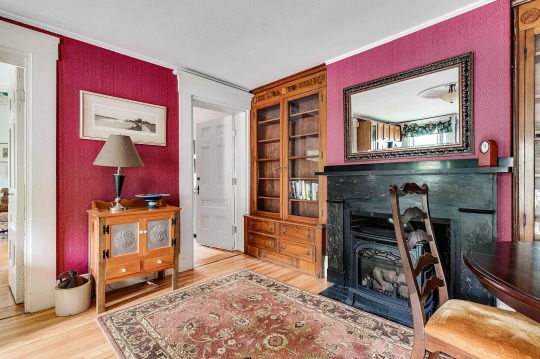

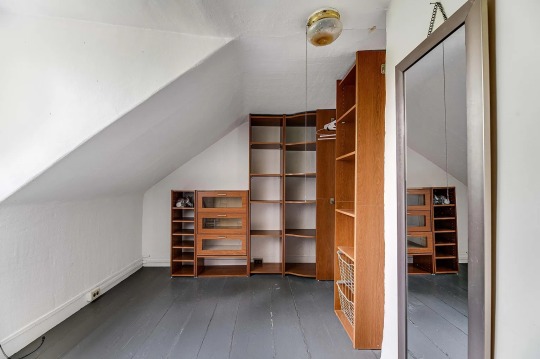

Plus look at this beautiful apt. for rental income.
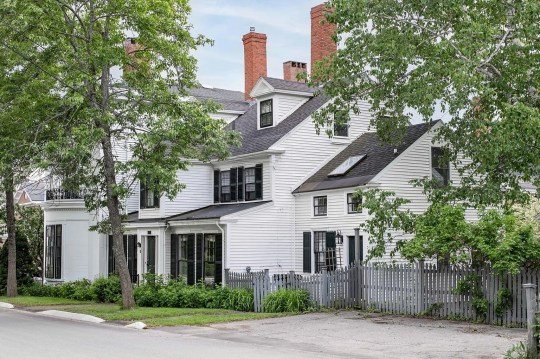
This is some big house for way less than $1M.

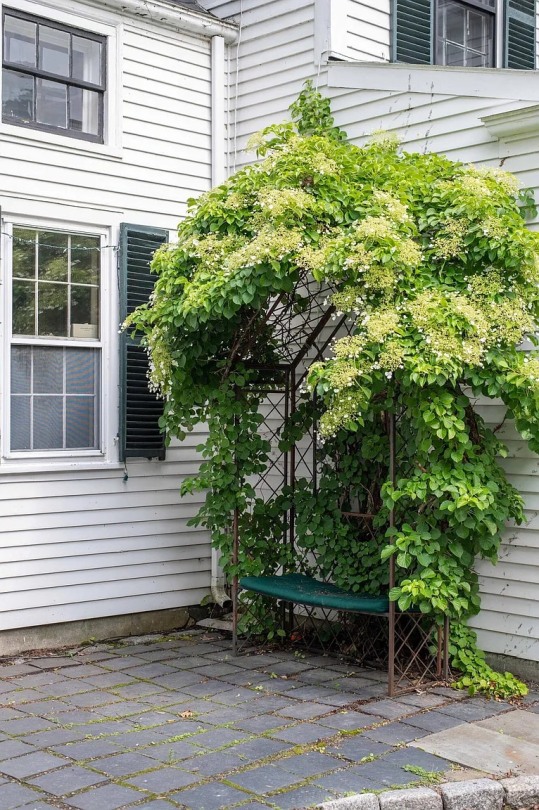
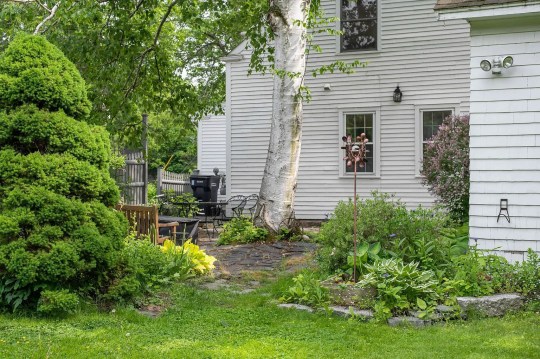
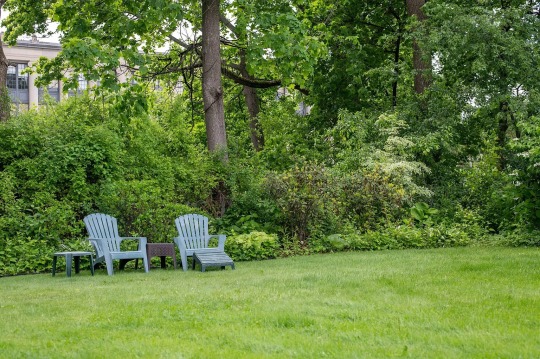
Lovely garden and yard.
https://www.redfin.com/ME/Bangor/48-Penobscot-St-04401/home/175532622
160 notes
·
View notes
Text
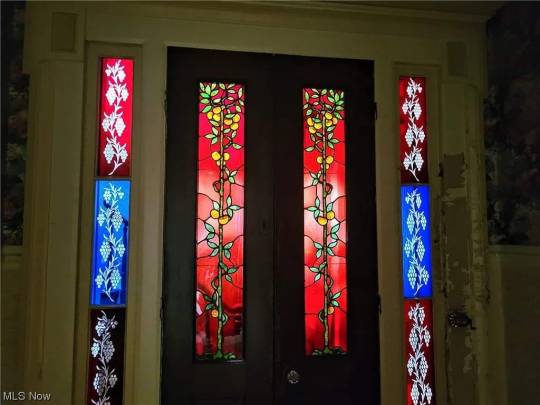


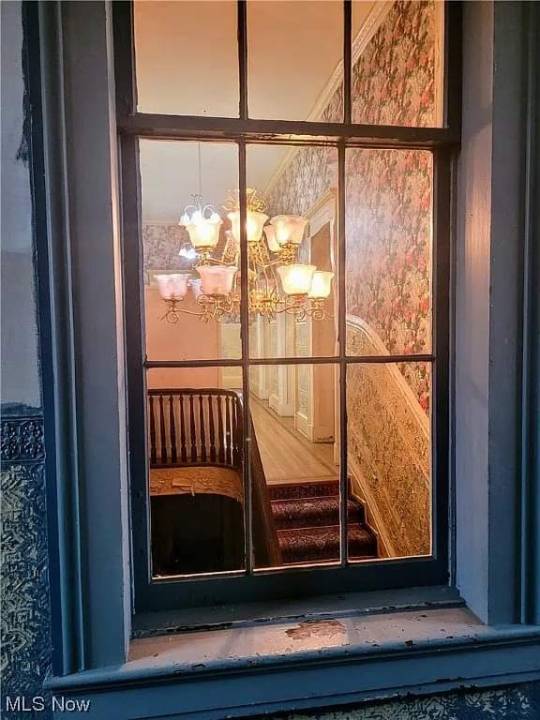




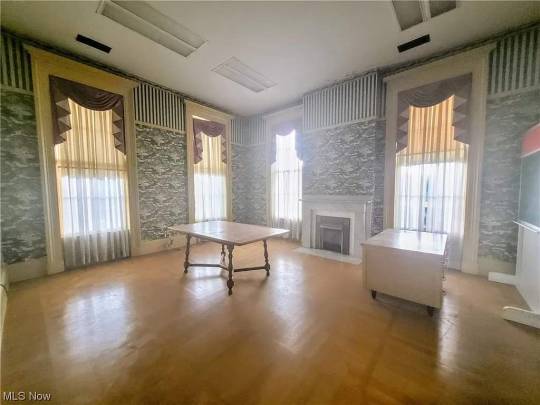

Wheeling, WV c.1858
From the listing: "Come see this one-of-a-kind Renaissance Revival/Italianate brick mansion Built in 1858 this building has a rich history and is listed on the National Register of Historic places. A first-floor doorway has glass panels thought to be a rare example of Sweeney Glass. Beautiful Chandeliers and unique hard wood flooring. It was originally known as the Henry K List house. This building could be a great professional office with ample parking. If used as residential property housing 5-6 bedrooms with 3 bathrooms. It consists of a two-story square main block with an offset two-story rear wing. Property includes a riverside parcel where a dock could be added. Square Footage taken from Assessor site."
#rural america#rural gothic#historic district#historic architecture#historic landmark#american gothic#renaissance#italianate#classical revival architecture#southern architecture#in the country#real estate#1858#old house#west virginia
41 notes
·
View notes
Text
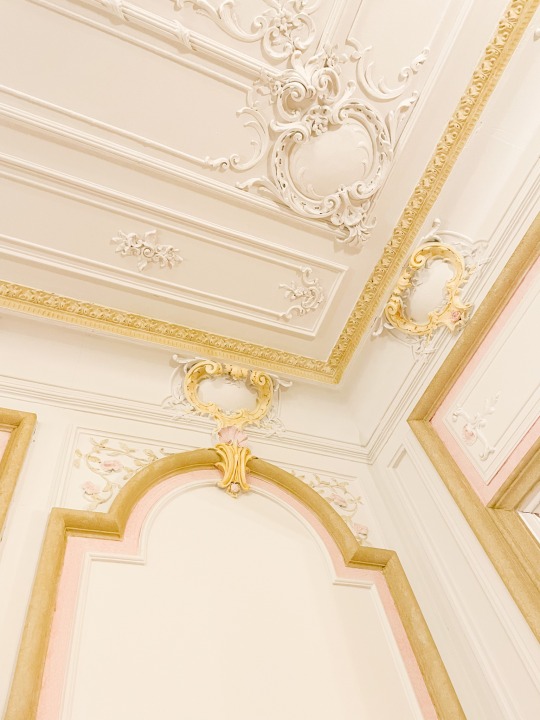
Another ceiling detail in the Wisconsin Conservatory of music
#rococo#rococo revival#rococo aesthetic#late baroque#interior design#interiors#royal aesthetic#classical aesthetic#classical architecture#neoclassical architecture#mine#my upload#pink aesthetic#fairytale aesthetic#princesscore#marie antoinette#marie antoniette 2006#royalcore#white aesthetic
407 notes
·
View notes
Text
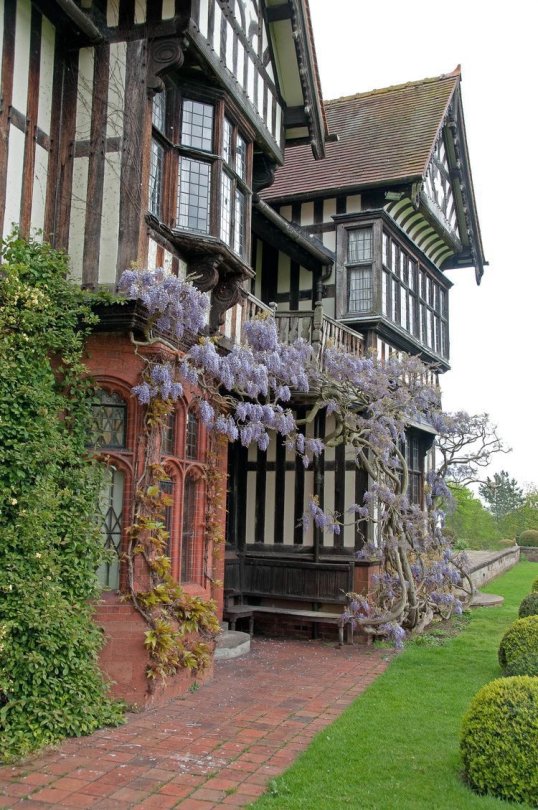
Oriel windows project from the upper storey of this Tudor mansion
#Tudor Revival#Oriel windows#half-timbered#leaded panes#classic architecture#wisteria#sandstone#anglosphere#UK
97 notes
·
View notes
Text
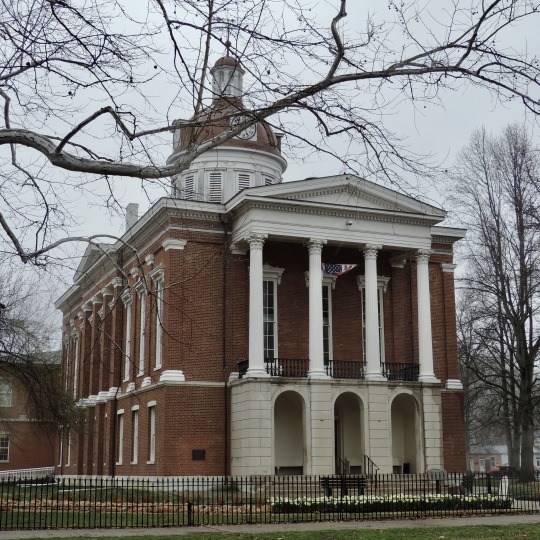
Switzerland County Courthouse, Vevay, Indiana, 2014.
#architecture#classical revival#courthouse#vevay#switzerland county#indiana#2014#photographers on tumblr
9 notes
·
View notes
Photo
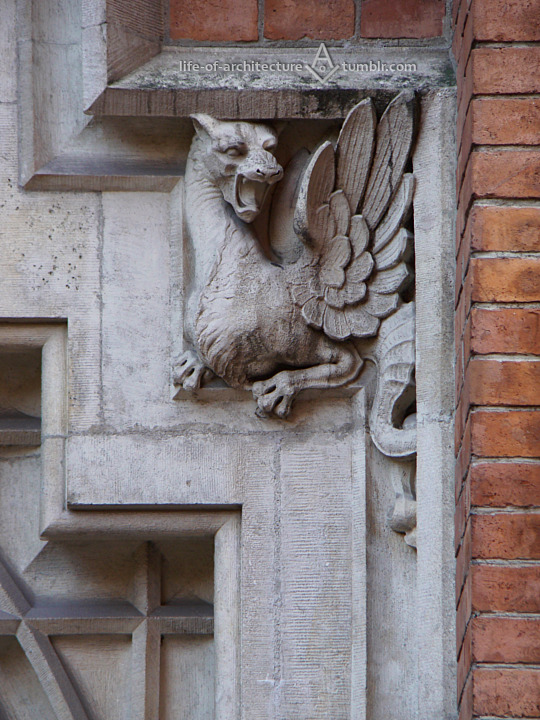
Kraków
ul. Gołębia 13
Uniwersytet Jagielloński - Collegium Witkowskiego
budynek z lat 1908-1911
architekt: Gabriel Niewiadomski
foto z 4 listopada 2017
><><><><><><><><><><><><><><><
Kraków, Poland
Jagiellonian University - The Witkowski College
built in 1908-1911
archiect: Gabriel Niewiadomski
taken on 4 November 2017
#dark academia#Gothic Revival#fantastic beasts#medieval aesthetic#photographers on tumblr#original photographers#Central Europe#Poland#Polska#polishcore#Kraków#Krakow#stonework#sculpture#historicism#classic architecture#history of art
79 notes
·
View notes
Text










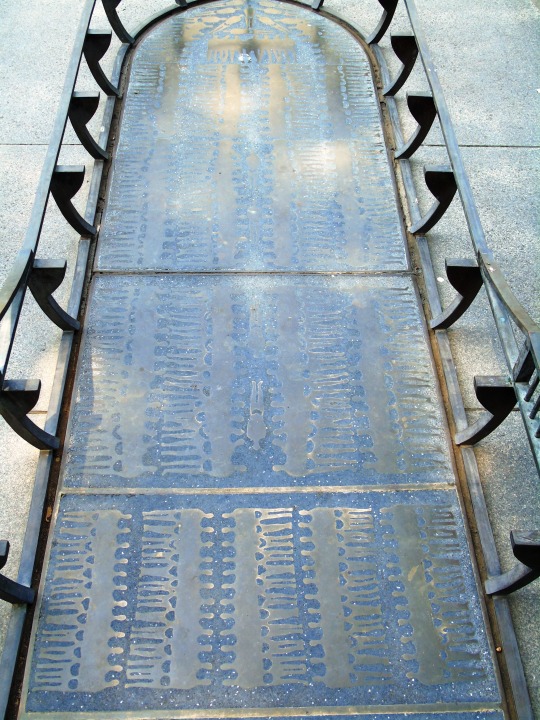
“The first of its kind on any of the nation’s state house grounds,” the African-American History Monument was sculptured by Ed Dwight of Colorado and was dedicated on March 29, 2001.
#African-American History Monument by Ed Dwight#dedicated#29 March 2001#anniversary#US history#South Carolina#Columbia#public art#sculpture#summer 2016#cityscape#landmark#tourist attraction#vacation#travel#South Carolina State House#John R. Niernsee#Classical Revival#USA#original photography#architecture#Southeastern USA
3 notes
·
View notes
Photo


Electric Tower in fog
Buffalo NY, March 2023
#photography#cityscapes#urban photography#street photography#electric tower#buffalo ny#wny#western new york#fog#architechture#architecture photography#revival architecture#Beaux-Arts Classical Revival
18 notes
·
View notes
Text
How to Build a Greek Revival in The Sims 4 Like a Nerd
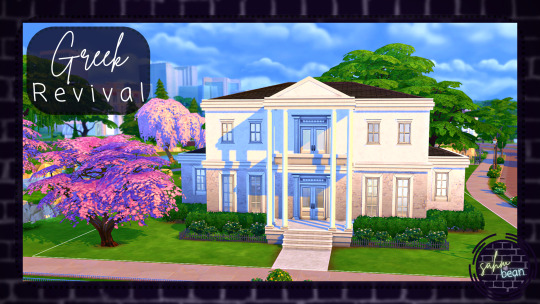
This one was so easy to put together... until it came to a floorplan. There seems to be very little consistency between homes and designers in regard to where each room goes, where the stairs go, and so on, so I did my best. On the plus side that means more creative freedom for you! Whatever you do inside, the outside is guaranteed to be gorgeous with the columns, pediment, symmetrical façade, and elegant roofline and friezes. I did this with just the base game, but of course you don't have to. Ready? Let's build!
If at any point what I am writing doesn't make sense, there is a full video tutorial here that might show a little better than I can tell.
The Greek Revival as a home was originally constructed in the mid 1800s, but you will still see elements used in modern designs, especially in commercial buildings like banks. The tall round columns and triangular pediment over the main entry are probably the main tells of the Greek Revival style, although others include the low hipped roof, tall narrow windows, and use of white and light colored wood throughout the home. Because this home is considered such a classic style, and in one way or another has been around for thousands of years, you can style it to fit in nearly anywhere.
Floorplan
The main footprint of the build will be a large two-story rectangle, with the wider side facing the front. You can use medium or tall walls on the first floor and short or medium on the second. I used medium for both. The floorplan will be pretty symmetrical, and can be closed off rooms joined by large arches, an open floorplan, or a combination. Starts will generally be at the center of the build, but whether they are in that main entry hall or not depends on the home. The main floor will be living space, and if you choose to expand try and keep the home symmetrical.
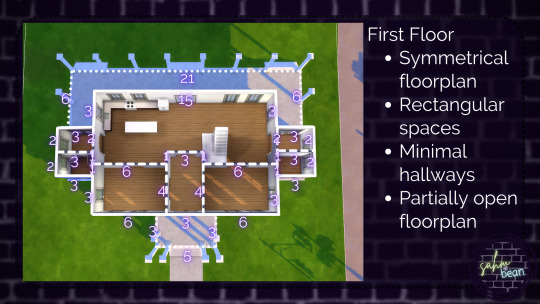
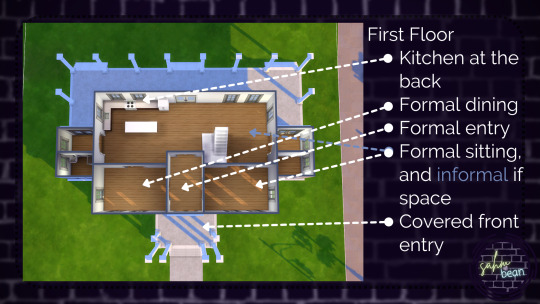
Some homes may have a deep wraparound deck at the front, some at the back, some all around, and some not at all. However, if you do add one, be sure to cover it and add evenly spaced columns.
Upstairs will be mostly bedrooms. Since these homes often had very large rooms, you can fit in bathrooms pretty easily even if you want your build to feel older. Of course new constructions will have more planning around plumbing.
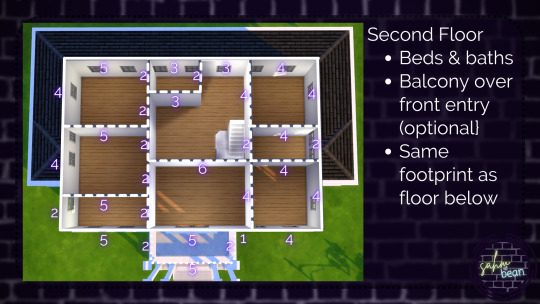
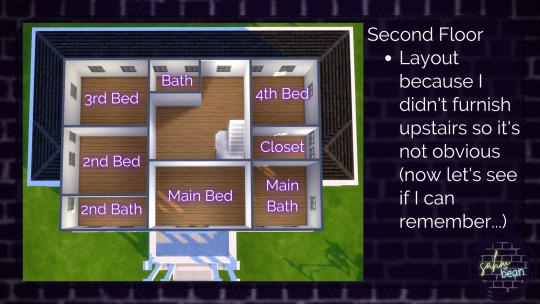
Exterior
Aside from the entry space, the face of your build will be quite flat. Siding will typically be brick, plaster, narrow siding, and/or stucco, and white. If you use multiple textures, consider using a frieze or floor trim to accentuate the separation between levels. Windows will be tall, paned, and placed two or three tiles symmetrically across the front of your home. For privacy, the upper floor may have complimentarily placed but smaller windows.
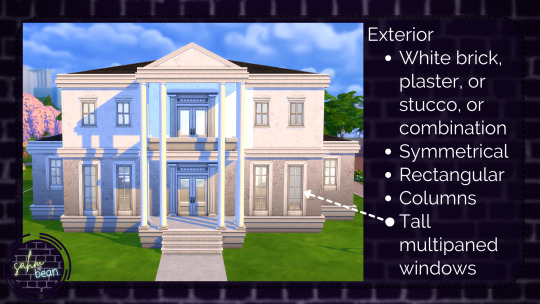
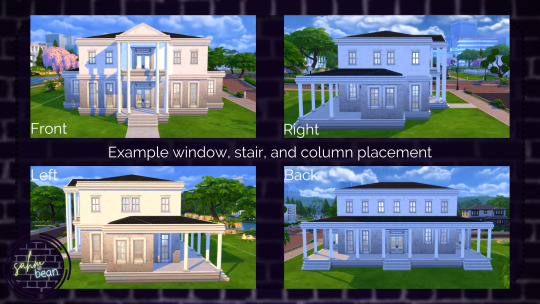
For the front entry, make a small deck and add columns. For a two level entry, I like to set the second floor balcony back one tile so I can stretch the front columns all the way to the roof uninterrupted. Top the structure with a gable roof, remove the eaves, and if you have a family crest or flags those would place very well in the open face of the roof.
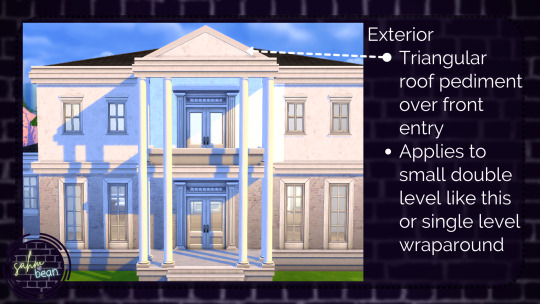
Before you roof everything, though, place a platform covering the whole roof area. Add white platform trim, then place your hipped roof. This will hide the eave edges, even if they are pulled in, and you can add floor trim or a frieze to customize how thick and fancy you want that roof border to be. Same for the roof above the deck.
Once you have that how you want it, you can place your roof pieces. Other than the pediment, you will be working with mostly closed faces, and use hipped and half hipped roof pieces.
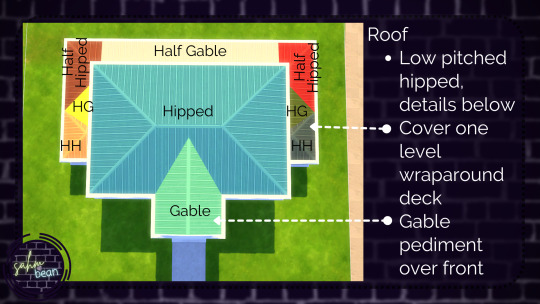
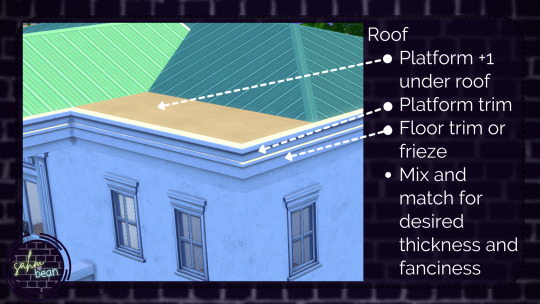
When you are landscaping such an elegant and high-class home, keep order in mind. Tame shrubs around the foundation, contained flowerbeds, and smooth lawns (maybe a fountain if the pond tools are calling your name) will accentuate the build very well.
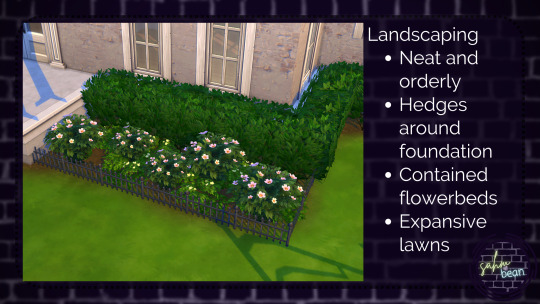
Interior
High ceilings, white walls, light colored wood floors and cabinets, and the large windows all come together to bring a light and bright vibe to the home. While the floorplan can be open or more closed off, be sure you can have a clear line of sight into the next room and keep ratios in mind when furnishing and decorating. The ancient Greeks were quite into math and beauty combined, after all.
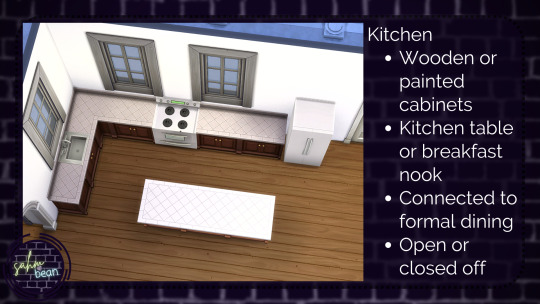
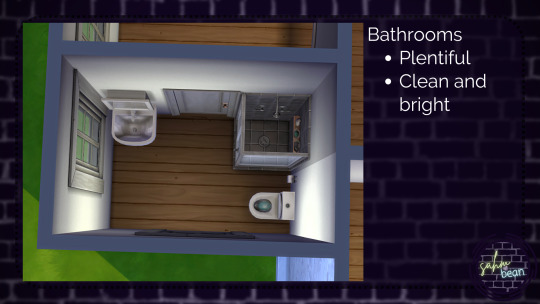
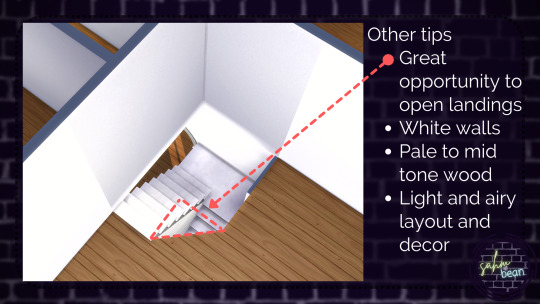
I only removed half a tile from this landing, but if you are looking for a good home to practice opening landings, this is a good one. An easy way is to place a fence or half wall around the area you want to open and delete the floor. If that doesn't work, you can open up the whole floor and build what you want to keep back in with flat floor pieces.
If you want to update this home, the boxy exterior and floorplan make that super easy.
Trade out the round Greek columns for something more square
Choose smaller floor trims and/or friezes and change up the siding colors and textures.
Inside, square off arches, update cabinets and fixtures, and place furniture in a less structured way. You can also warm up the walls with some beige or soft earth tones.
If you want to check out my build, it is on the gallery! My ID is sahmandbean and the lot title is Greek Revival Shell.
If you're interested in floorplans and reference images, check out my collection here on Pinterest.
If you want a more through tutorial, I recommend the video version over on YouTube.
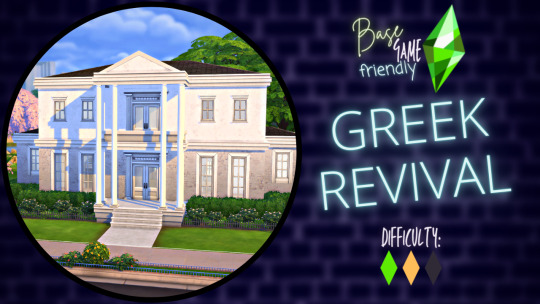
Thanks for building with me today!
#sims 4#sims 4 tutorial#sims 4 build tutorial#sims 4 build#greek revival#classical#classical revival#residential architecture
3 notes
·
View notes
Photo
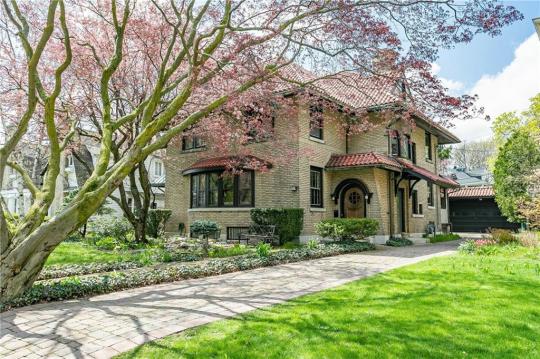
Remodeled 1915 home in Rochester, New York has 4bd 3.5ba and is listed for $550K.
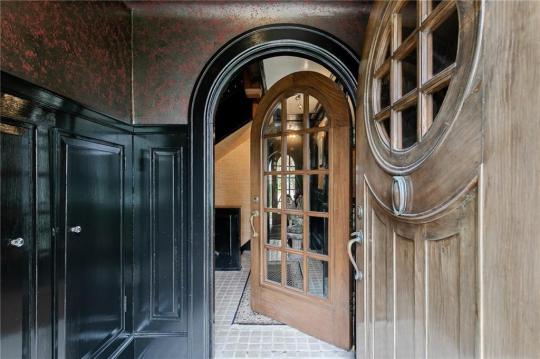
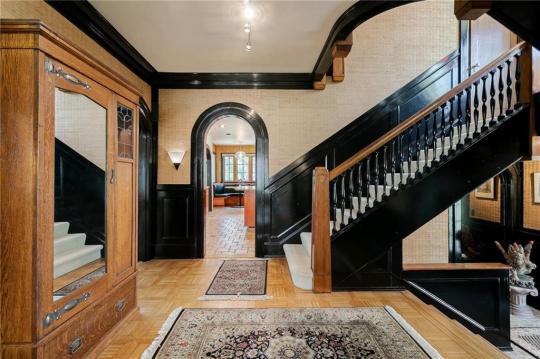
Now, they didn’t paint all the wood black, they just used the black as an accent, to see what you think.
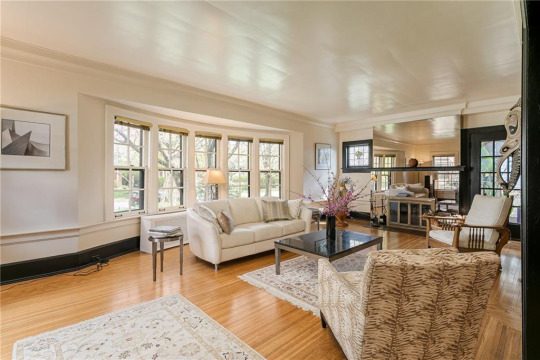
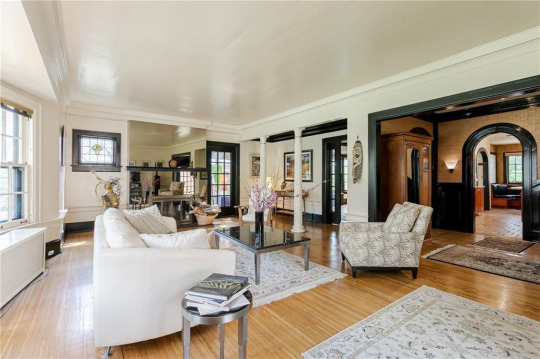
The opened up the living room so that it’s light and airy.
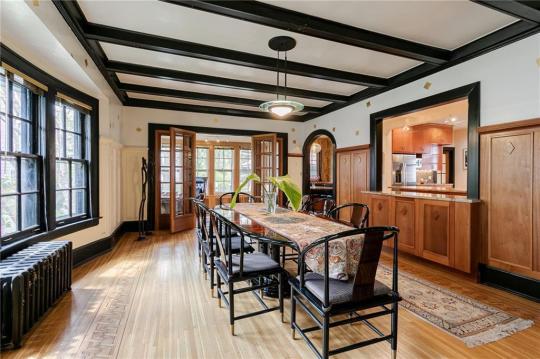
The dining room is large and has a built-in sideboard with a large serving window from the kitchen.

Large, remodeled kitchen. One thing that did was match the colors to blend in seamlessly with the black and natural wood.
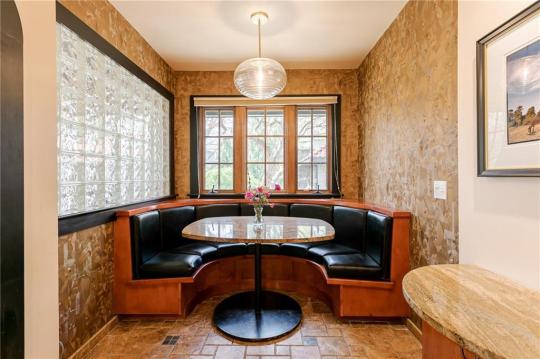
Lovely banquette for everyday meals.
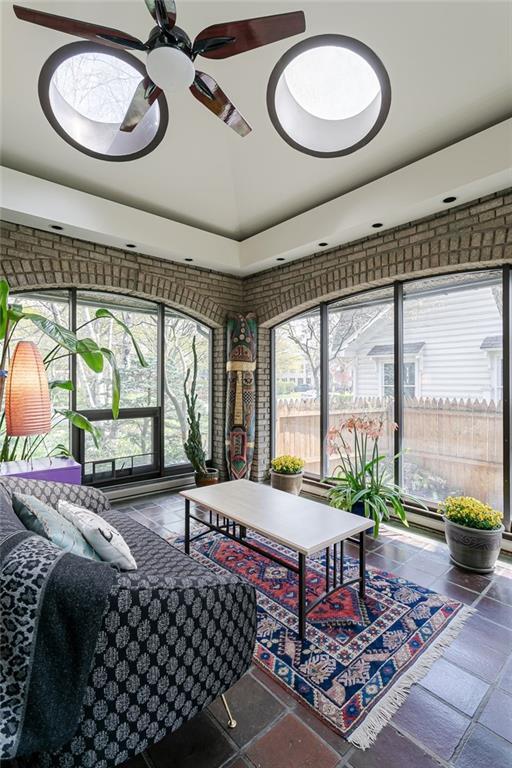
This enclosed stone patio is lovely.
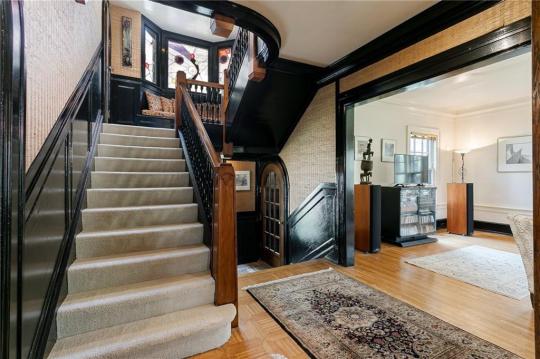
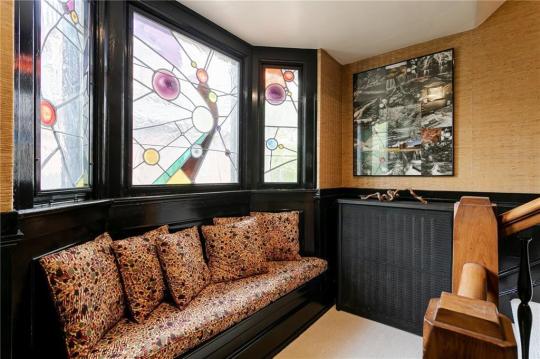
Beautiful bench on the landing, plus a modern stained glass window.
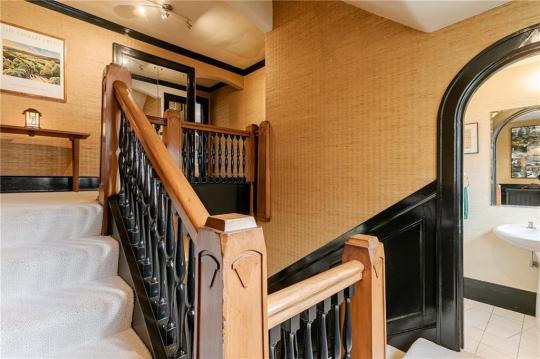
Notice how the wallpaper ties in with the black and natural wood.
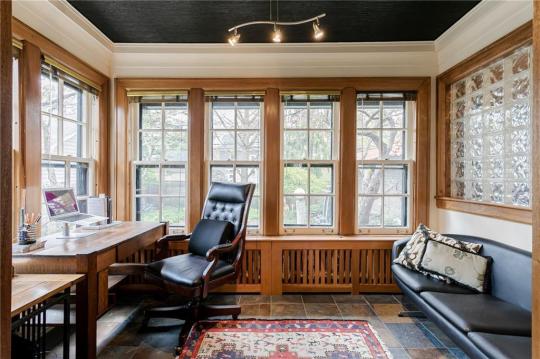
They’ve made a home office on the upstairs porch.

The main bd. is gigantic and has a fireplace.
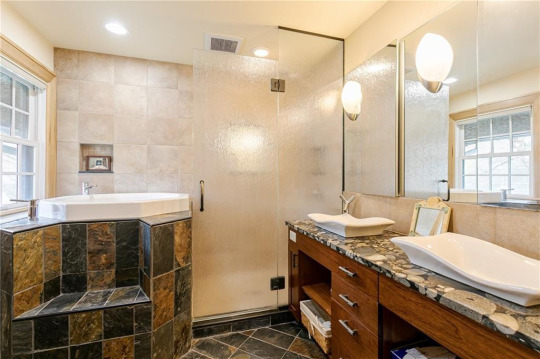
Renovated bath.
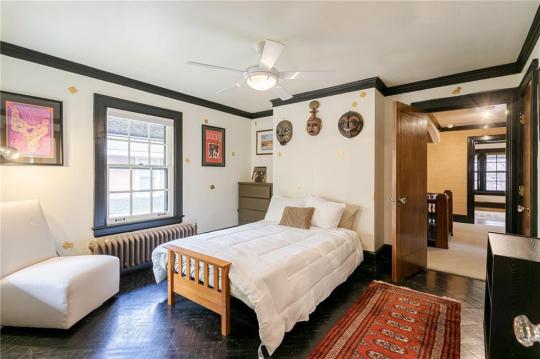
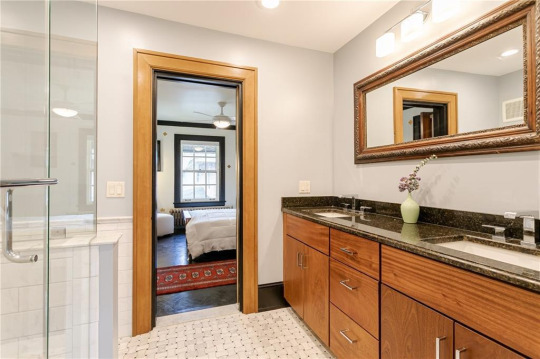
Secondary bd. with en-suite.
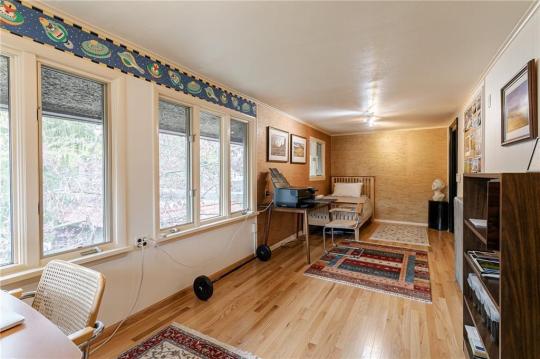
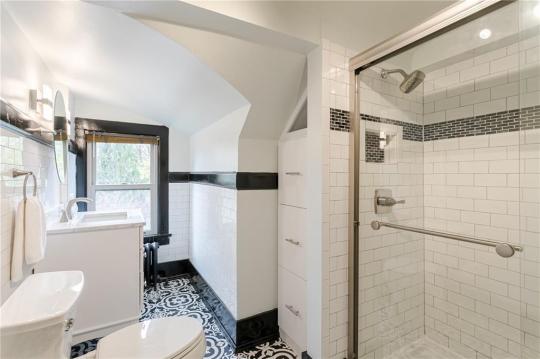
3rd bd. has a lovely bath with vintage tile.
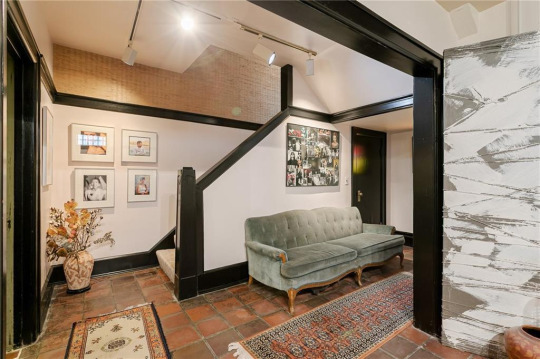
The finished basement.
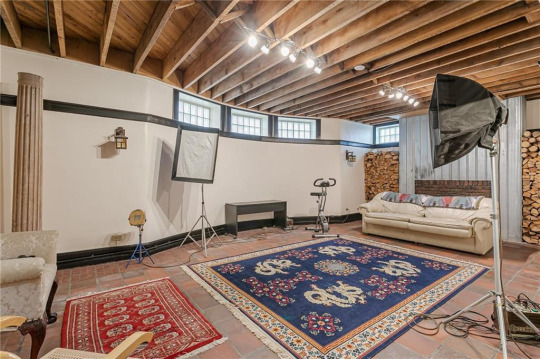
The owner may be a photographer, or they use a regular movie screen to wach movies, i don’t know.
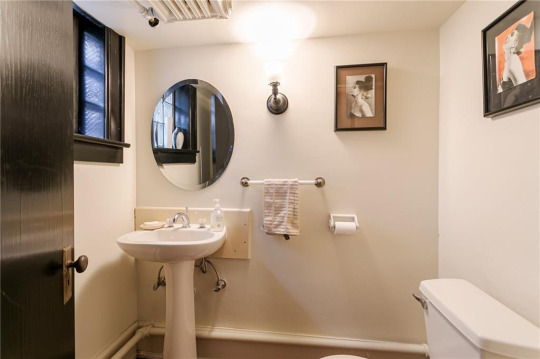
Plus there the half bath down here.
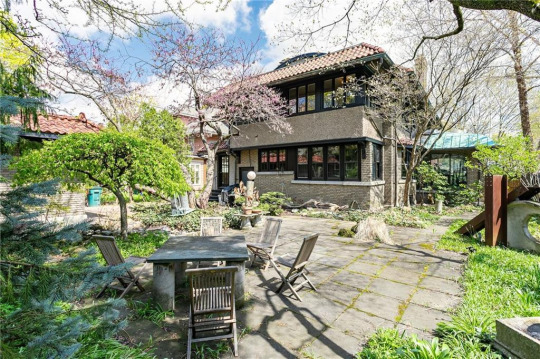
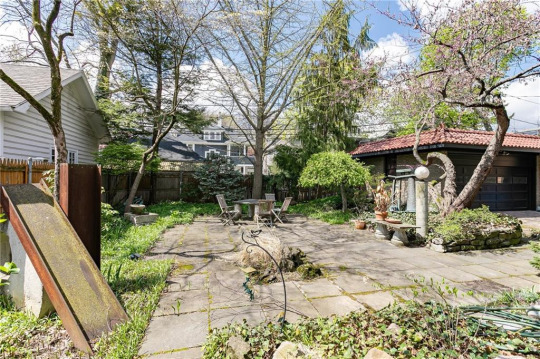
And, it has a nice large yard with patios.
https://www.redfin.com/NY/Rochester/405-Westminster-Rd-14607/home/92822325
#classical revival house#classical revival architecture#houses#house tours#home tour#old house dreams
126 notes
·
View notes
Text

Jewelers' Building (35 East Wacker) - Chicago, Illinois
Photo by Chris Hytha
#jewelers building#35 east wacker#skyscraper#high rise#chicago#windy city#illinois#american midwest#urban architecture#neoclassicism#classical revival#chris hytha
0 notes
Text
youtube
Watch the American Climate Leadership Awards 2024 now: https://youtu.be/bWiW4Rp8vF0?feature=shared
The American Climate Leadership Awards 2024 broadcast recording is now available on ecoAmerica's YouTube channel for viewers to be inspired by active climate leaders. Watch to find out which finalist received the $50,000 grand prize! Hosted by Vanessa Hauc and featuring Bill McKibben and Katharine Hayhoe!
#ACLA24#ACLA24Leaders#youtube#youtube video#climate leaders#climate solutions#climate action#climate and environment#climate#climate change#climate and health#climate blog#climate justice#climate news#weather and climate#environmental news#environment#environmental awareness#environment and health#environmental#environmental issues#environmental justice#environment protection#environmental health#Youtube
16K notes
·
View notes
Text
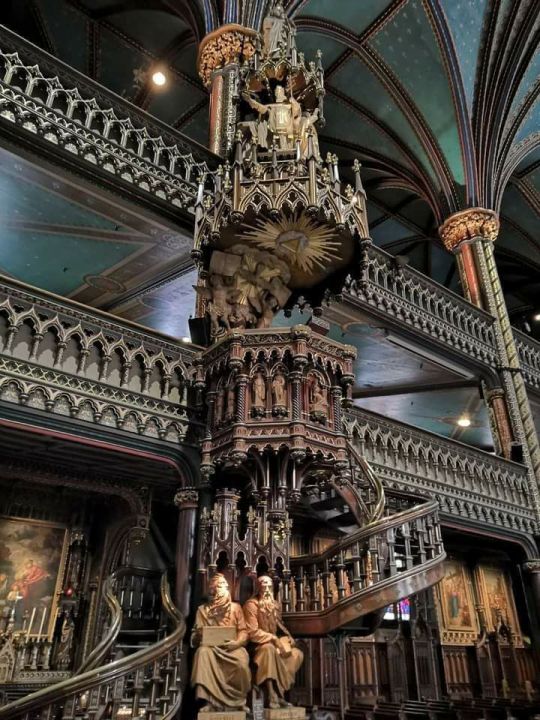
Notre-Dame Basilica in the historic district of Old Montreal, in Montreal, Quebec, Canada.
The interior of the church is amongst the most dramatic in the world and regarded as a masterpiece of Gothic Revival architecture. Architect François Baillairgé designed the interior decoration and choir 1785-95; facade and vault decoration, 1818.
#dark academia#light academia#academia aesthetic#classical#academia#escapism#classic literature#books#books and libraries#architecture#historical#old building#history#Notre-Dame Basilica#old montreal#canada#Quebec#interior#church#gothic revival#François Baillairgé#1700s#1800s#18th century#19th century#royal core#cottage core#aesthetic#academic#mood
286 notes
·
View notes
Text
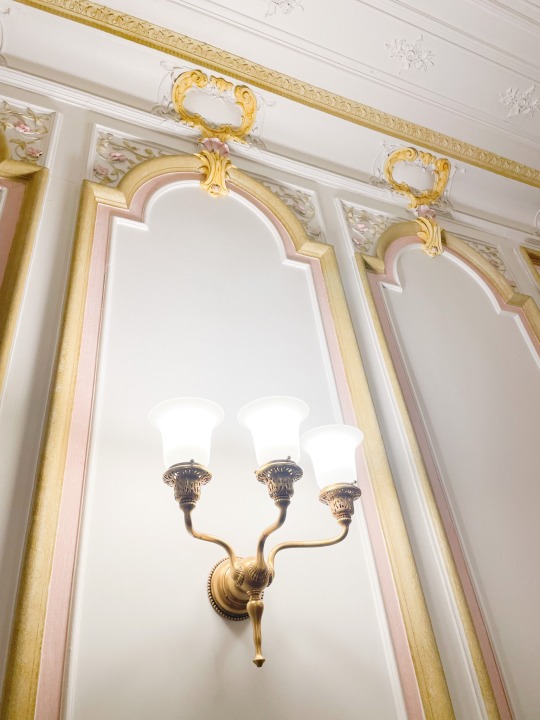
details from the Wisconsin conservatory of music
#mine#rococo#rococo revival#late baroque#royal aesthetic#classical aesthetic#classical architecture#neoclassical#classical interiors#interior design#pink aesthetic#princess aesthetic#fairytale aesthetic#Marie Antoinette#marie antoniette 2006
335 notes
·
View notes
Text
The fabulous Queen Mother Square in Poundbury, Dorset

Classic architecture is being revived on the edge of Dorchester, UK
#Queen Mother Square#Poundbury#Dorset#Conor Lynch#UK#architectural revival#planned town#Dorchester#classic design
13 notes
·
View notes
Text
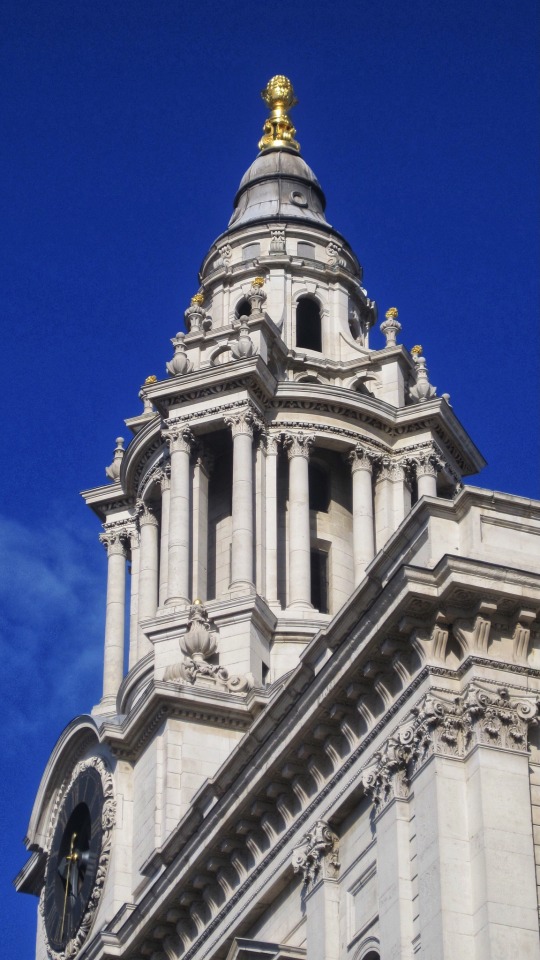
Clock Tower, St. Paul’s Cathedral, London, 2020.
#architecture#classical revival#cathedral#st pauls cathedral#London#england#united kingdom#2010#photographers on tumblr
16 notes
·
View notes
Text
youtube
Watch the 2024 American Climate Leadership Awards for High School Students now: https://youtu.be/5C-bb9PoRLc
The recording is now available on ecoAmerica's YouTube channel for viewers to be inspired by student climate leaders! Join Aishah-Nyeta Brown & Jerome Foster II and be inspired by student climate leaders as we recognize the High School Student finalists. Watch now to find out which student received the $25,000 grand prize and top recognition!
#ACLA24#ACLA24HighSchoolStudents#youtube#youtube video#climate leaders#climate solutions#climate action#climate and environment#climate#climate change#climate and health#climate blog#climate justice#climate news#weather and climate#environmental news#environment#environmental awareness#environment and health#environmental#environmental issues#environmental education#environmental justice#environmental protection#environmental health#high school students#high school#youth#youth of america#school
16K notes
·
View notes
Photo
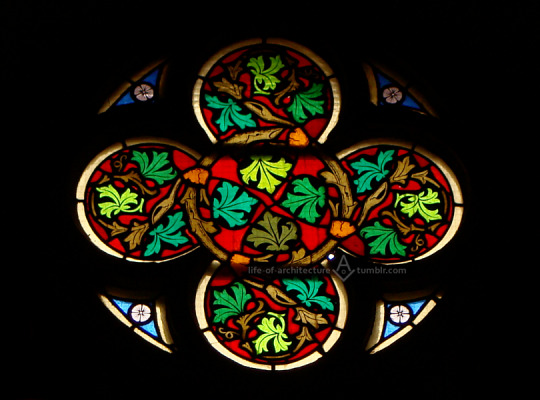

Tarnów
katedra Narodzenia Najświętszej Marii Panny, XIV-XIX w.
foto z 23 czerwca 2018
><><><><><><><><><><><><><><><
Tarnów, Poland
Cathedral Basilica of the Nativity of the Blessed Virgin Mary, 14th-19th c.
taken on 23 June 2018
#dark academia#stained glass#Gothic Revival#medieval aesthetic#historicism#photographers on tumblr#original photography#Central europe#Eastern europe#Poland#Polska#polishcore#Tarnów#Tarnow#floral#classic architecture#history of art#old churches
76 notes
·
View notes