Text
Architectural BIM Services: Architectural Drafting & CAD Conversion

Architectural BIM services encompass a range of offerings aimed at enhancing architectural design processes. At Hitech BIM Services, we provide various architectural design services, from converting 2D AutoCAD floor plans into detailed 3D Revit BIM models, transforming CAD drawings into BIM execution plans, and developing full-scale rendered LOD (Level of Development) models following AIA standards, and integrating architectural, structural, and MEP designs to create clash-free models, etc.
Our architectural BIM services provide improved design communication, enhanced coordination with engineers and contractors, and develop comprehensive architectural building designs from existing 2D drafts and CAD models.
As experienced providers of outsourcing BIM architectural services, our team of professional designers excels in BIM platforms and delivers 3D models that meet specific design standards. Partnering with us ensures sustainable building designs, efficient architectural solutions, and precise technical documentation throughout the project lifecycle.
#architecture#building#bim#architectural design#architectural bim services#architectural 3d modeling#outsourcing
3 notes
·
View notes
Text
When choosing a BIM services partner, ensure they fit your industry needs, have efficient processes, and comply with standards. Selecting the right BIM outsourcing company offers cost efficiency and specialized expertise, leading to successful collaborations in complex construction projects. Explore these 7 tips to ensure you choose a company that aligns with your project's needs and enhances success.
#BIM Outsourcing Company#BIM Partner#BIM Services Partner#BIM Outsourcing Partner#BIM Outsourcing Services
0 notes
Text
The article discusses the significance of Revit in BIM modeling for architects and BIM modelers, highlighting its collaborative and data-driven approach to architectural design. It emphasizes the top 5 Revit tips and tricks to enhance user proficiency, focusing on efficiency, accuracy, and quality in design and construction processes. Explore the article for exclusive time-saving shortcuts and advanced techniques.
0 notes
Text
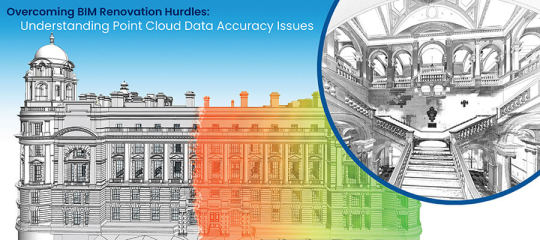
Point cloud data captured by laser scanners can have inaccuracies when used for renovation projects. BIM modeling helps address these issues by allowing the creation of precise 3D models. The models can then be compared to point clouds to identify and correct discrepancies. Explore this article to learn how the adoption of BIM leads to increased accuracy and efficiency in renovation workflows.
#Point Cloud Modeling#Point Cloud to BIM#BIM Modeling#Renovation Projects#BIM#architectural#historical places#Heritage Buildings
0 notes
Text
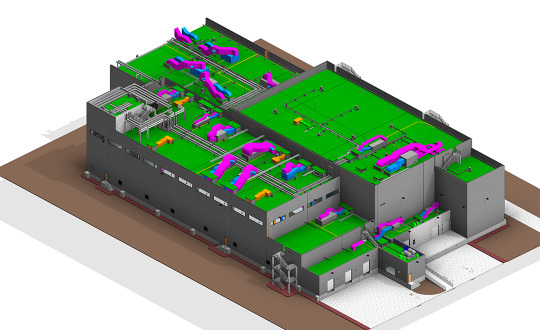
At Hitech BIM Services, we offer BIM coordination services in Boston, leveraging our expertise in BIM modeling to enhance construction projects. Our Boston BIM services focus on providing MEP coordination, ensuring seamless integration of mechanical, electrical, and plumbing systems. Utilizing software like Revit and Navisworks, we reduce the risk of construction errors, enhancing overall project efficiency.
#BIM Coordination Services Boston#Boston BIM Services#Boston#USA#MEP Coordination#BIM Services Boston#Revit
0 notes
Text

Building Information Modeling (BIM) has become an invaluable tool for architects. By creating a digital representation of a building, BIM enables greater efficiency, collaboration, and insight across the entire design and construction process. This article explores the key benefits of BIM solutions for architects and architectural firms - from conceptual design, clash detection, and 3D visualization to cost estimation, construction sequencing, and facilities management. Adoption of BIM solutions provides architects with a competitive edge through enhanced project delivery.
#BIM Solutions#BIM for Architects#BIM for Architectural Firm#Architectural BIM Solutions#BIM Modeling for Architecture#architecture#industry
0 notes
Text
5 Reasons why do you need BIM execution plan for Construction project
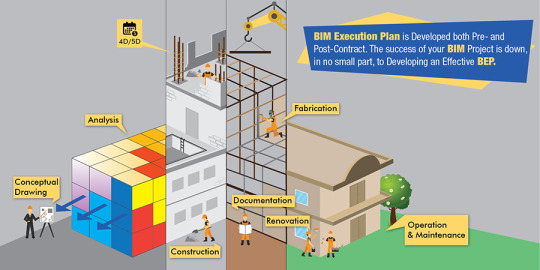
A BIM execution plan (BEP) is a document that defines the processes, workflows, and information requirements for implementing Building Information Modeling (BIM) on a construction project.
Having a well-developed BIM Execution Plan ensures all parties are aligned on BIM implementation and allows you to maximize value throughout the project lifecycle.
Here are 5 reasons why you need BIM execution plans for your construction projects:
Communication across project lifecycle - BEP facilitates effective communication and collaboration across all project stages.
Living, editable document - BEP is adjustable to meet evolving project needs and standards.
Focuses on priority details - BEP prevents overload by concentrating on key project tasks.
Enhances data/project transparency - BEP provides shared access to implementation details for all parties.
Satisfies stakeholders - Following the BEP helps ensure on-time, on-budget delivery and pleased stakeholders.
Read the detailed article here: Benefits of BIM Execution Plan >>
2 notes
·
View notes
Text
Two-Story House - Exterior Architectural Rendering
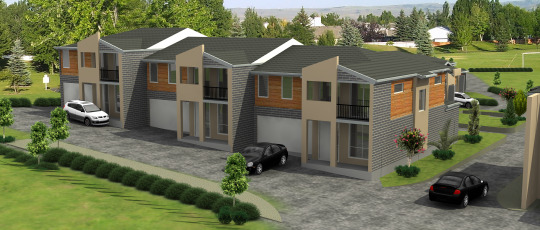
Transform your house exterior with our exceptional architectural exterior rendering services. Our expert team specializes in creating stunning and realistic 3D renderings that bring your vision to life. From detailed textures to accurate lighting and landscaping, we ensure every element is meticulously crafted to showcase the beauty of your architectural design.
Experience the power of exterior 3D rendering and let us help you visualize your dream home before it's built. Trust us to deliver high-quality and immersive visualizations that exceed your expectations. Contact us today for unparalleled architectural exterior rendering services.
#3d rendering services#exterior#3d rendering#architectural rendering#exterior architectural rendering#exterior 3d rendering services
2 notes
·
View notes
Text
Modern Bathroom Interior Design 3D Rendering

Enhance your bathroom with our exceptional interior design services and bring your vision to life with our state-of-the-art 3D rendering capabilities. Our experienced team of designers will transform your space into a luxurious oasis, combining functionality and aesthetics seamlessly. Visualize every detail before the construction begins, ensuring a perfect execution.
From color schemes and fixtures to layout and materials, our interior design expertise will elevate your bathroom to new heights. Trust our reliable 3D rendering services to provide realistic and immersive visualizations, giving you a clear picture of the final result.
#bathroom#interior design#furniture#3d rendering#3d rendering usa#3d rendering services#modern bathroom
1 note
·
View note
Text
Bathroom Interior Design and 3D Rendering
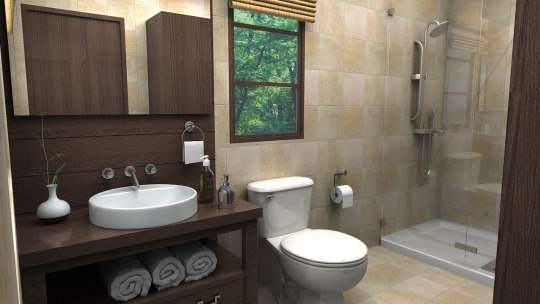
Create your dream bathroom with our comprehensive interior design and 3D rendering services. Our expert team combines creative expertise with cutting-edge technology to bring your vision to life. Visualize every detail, from fixtures to finishes, with stunning realism. Collaborate with our designers to customize layouts, materials, and lighting, ensuring a perfect result. Save time and money by previewing your bathroom before construction begins.
Experience the power of 3D rendering to make informed decisions and achieve a space that exceeds your expectations. Contact us today to start transforming your bathroom into a beautiful and functional oasis.
#bathroom#interiors#interior design#3d rendering#3d rendering usa#3d rendering services#architectural rendering
1 note
·
View note
Text
Office Interior Design and 3D Rendering

Enhance your office interior design process with our professional 3D rendering services. Visualize and refine your workspace with accuracy and realism. Contact us for stunning 3D renderings today.
#Office Interior Design#Interior 3D Rendering#Commercial Office Interior#Architectural Rendering#3D Rendering Services#Hitech BIM Services
1 note
·
View note
Text
Kitchen Interior Design 3D rendering
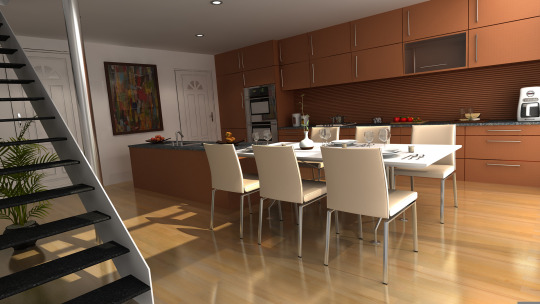
Revolutionize your kitchen design process with our top-notch interior rendering services. Our expert team brings your ideas to life with realistic 3D visualizations, showcasing every detail of your dream kitchen. From color schemes to lighting, our advanced rendering techniques ensure accurate representation.
Visualize different layouts and materials, make informed decisions, and impress your clients. Say goodbye to costly mistakes and let our 3d rendering services save you time and money. Transform your kitchen design experience today with our immersive and lifelike 3D renderings. Contact us now to bring your kitchen visions to reality.
#kitchen#interior design#kitchen decor#kitchen cabinets#kitchen design#modern kitchen#3d rendering#3d rendering usa#architectural rendering
1 note
·
View note
Text
Interior 3D Rendering
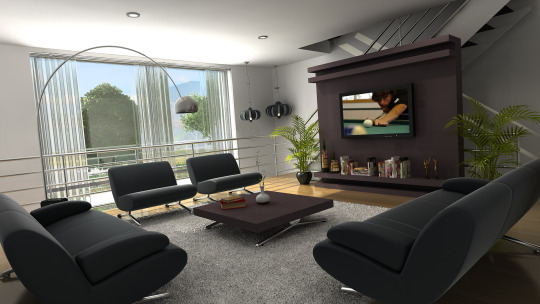
Elevate your interior design projects with our state-of-the-art 3D rendering services. Our expert team creates realistic and immersive visualizations, helping you visualize your space with accuracy and precision.
From residential to commercial spaces, our advanced techniques showcase lighting, textures, and furniture placement, enabling you to make informed decisions and communicate effectively. Say goodbye to guesswork and embrace the power of 3D rendering to save time, reduce costs, and ensure client satisfaction. Contact us now to transform your interior design visions into stunning virtual realities.
#interior design#home decor#hall#modern#home#architecture#3d rendering#architectural rendering services
1 note
·
View note
Text
Convert Point Cloud Data to 3D Revit Model
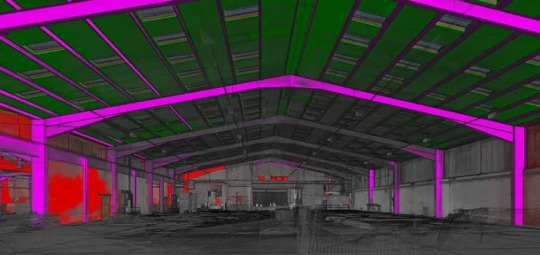
Renovation and restoration of heritage buildings add further challenges to the conversion of point clouds into Revit 3D models. These challenges include inconsistent or missing information, inaccurate interpretation of scanned data of complex geometry, and various other barriers. Point cloud to BIM modeling addresses these challenges. Detailed point clouds for 3D models with the right Revit workflows lead to time and cost savings and enhanced ROI. https://bit.ly/44WSw6y
#point cloud to 3d model#point cloud to bim#3d bim#point cloud to bim services#scan to bim revit#point cloud to bim model
3 notes
·
View notes
Text
Architectural Visualization and 3D Exterior Rendering Services
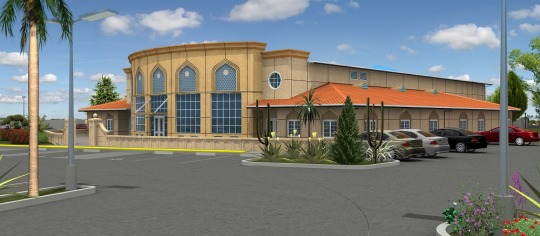
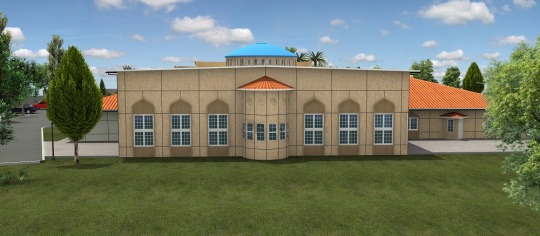

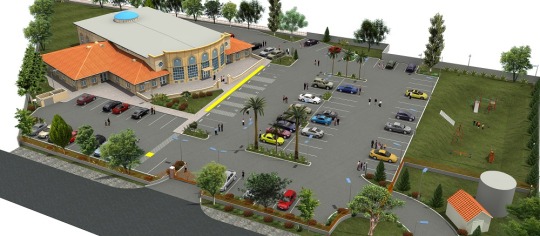

Architectural visualization is a critical element of a good construction project. It is essential for architects and other professionals to show clients what the result will look like before construction begins. The goal of HitechBIMServices is to provide professional 3D architectural rendering services to Architects, Designers, 3D artists, Real Estate Developers, and Builders in order to build a better, more efficient, and visually impressive building.
#3D Rendering Services#Architectural Rendering#Architectural Visualization#3D rendering#Architecture
3 notes
·
View notes
Text
VDC Consulting Services for Construction Projects
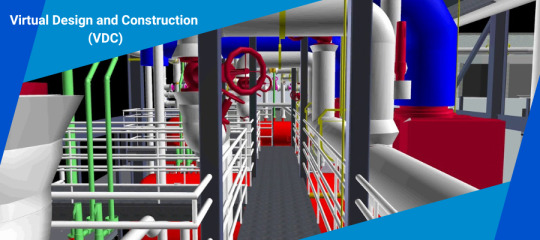
Implementing the VDC process leads to clash detection and issue management, reduces labor hours in the field, and saves construction costs. Learn how you can use VDC to drive better construction outcomes. https://bit.ly/3VPNWkR
0 notes
Text
Scan to BIM Services for Renovation Projects

Scan to BIM Modeling helps to survey existing conditions and create integrated documents for existing and renovated work. It allows for greater modeling accuracy for efficient renovation and restoration by digitalizing as-built conditions. BIM models from laser-scanned data are also utilized to produce an as-built model that is helpful for facility management, maintenance, and operation processes.
#Scan to BIM Modeling#BIM Modeling Services#Point Cloud to BIM#Point Cloud Modeling#Renovation#Construction
0 notes