#architectural rendering
Text
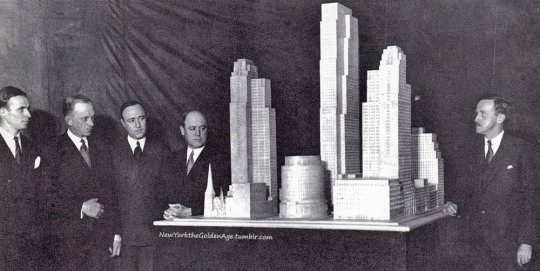
The first architectural rendering of the future Rockefeller Center (then called Metropolitan or Radio City) was revealed on March 6, 1931.
The press was not kind. "The crux of the problem is that Radio City is ugly," wrote the Herald Tribune. "The exterior is hideously dull and ugly." The Times referred to its "architectural fallacies and horrors." The central feature of the design, a circular structure to house Chase National Bank, was called an "oil drum."
The architects were sent back to the drawing board, with Raymond Hood now advising. He opened up the campus, which had had a lot of buildings crammed into a small space, replaced the brick with limestone, and scrapped the oil drum. He also added rooftop gardens to several buildings and placed a fountain in the sunken plaza.
Photo: istoriadelosrascacielosdenuevayork
#vintage New York#1930s#Rockefeller Center#unbuilt New York#architectural rendering#design#urban planning#Raymond Hood#March 6#6 March#architecture
56 notes
·
View notes
Text

Rendering of the Dr. and Mrs. Kenneth Magee house by architect Robert Metcalf, 1956.
via
29 notes
·
View notes
Text

Architectural rendering - bank exterior.
#vintage illustration#architectural rendering#architecture#vintage architecture#deco#art deco#interior design#architectural design#architectural details
4 notes
·
View notes
Text

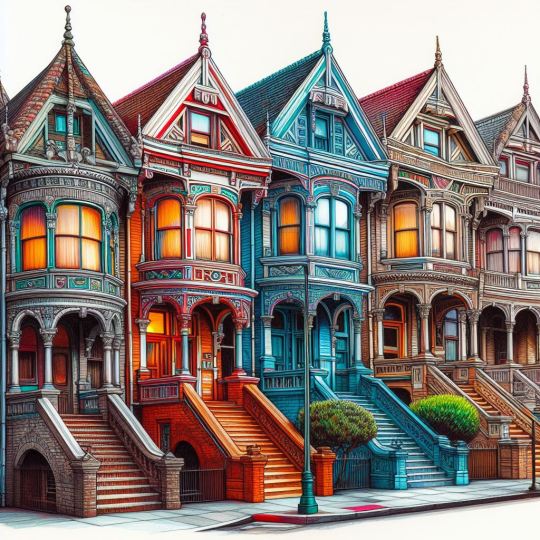
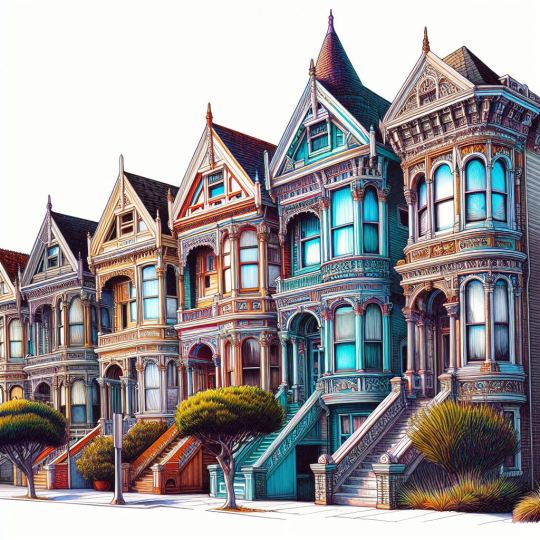

Architectural renderings of San Francisco Queen Anne rowhouses.
Bing AI Image Create
2 notes
·
View notes
Text


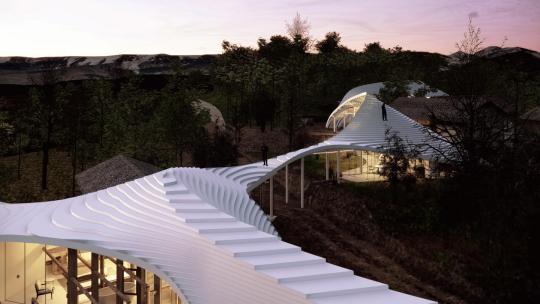
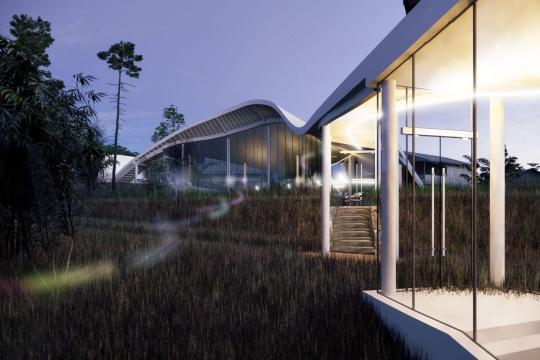

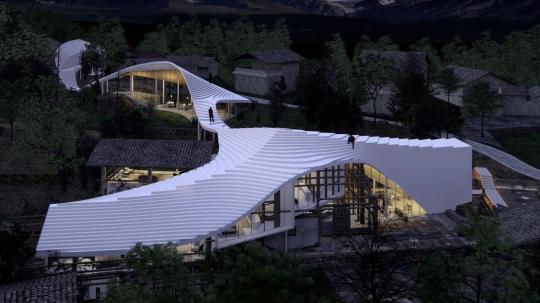
A field of Otherness
by LI Junnan
#china architecture#architecture#architectural rendering#architectural design#arquitectura#diseno arquitectonico#art#design#diseno#houses#arquitectura contemporanea#contemporary architecture
33 notes
·
View notes
Text
As Built Drawings - Geninfo Solutions
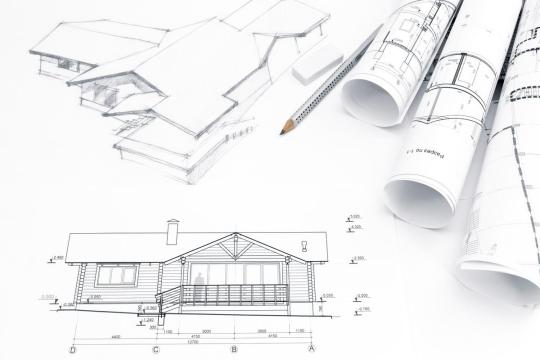
Looking for the as built drawings service? Then your search is over here. Our company takes immense pride in offering unparalleled as built drawings service in Canada. With a dedicated team of experienced professionals, we excel in capturing the precise details of existing structures with utmost accuracy. Our commitment to utilizing the latest technology and adhering to industry standards ensures that our as built drawings are not only comprehensive but also reliable for any renovation, remodeling, or construction project. By choosing our services, clients are guaranteed the highest quality documentation that serves as a solid foundation for their ventures.
2 notes
·
View notes
Text
Two-Story House - Exterior Architectural Rendering
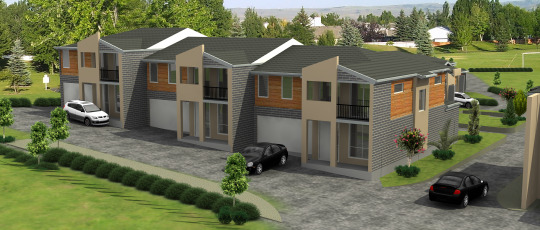
Transform your house exterior with our exceptional architectural exterior rendering services. Our expert team specializes in creating stunning and realistic 3D renderings that bring your vision to life. From detailed textures to accurate lighting and landscaping, we ensure every element is meticulously crafted to showcase the beauty of your architectural design.
Experience the power of exterior 3D rendering and let us help you visualize your dream home before it's built. Trust us to deliver high-quality and immersive visualizations that exceed your expectations. Contact us today for unparalleled architectural exterior rendering services.
#3d rendering services#exterior#3d rendering#architectural rendering#exterior architectural rendering#exterior 3d rendering services
2 notes
·
View notes
Text
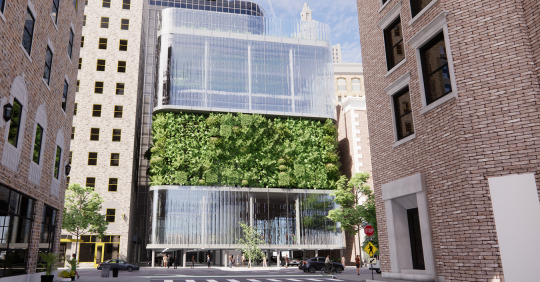
Urban Resource House
Growth Tower
1/3 of the food produced for consumption in the world goes to waste; 15% of lung cancer cases across the globe are caused by air pollution, and world energy usage by 2050 will increase by 50%.
instagram.com/design_precedent
Design-
Precedent
© All rights reserved.
#architecture#sustainability#future design#future#tower design#urban#urban design#urban architecture#green house#biophilia#design-precedent#visulization#architecture visualization#architectural rendering#air purification
3 notes
·
View notes
Text
Visualization Service
A Visualization Service assists you in converting data into graphical displays such as dashboards, graphs, charts, and maps. You may recognize patterns, comprehend complicated data sets, and convey ideas more clearly with the aid of these graphics.
Visit Us :- https://www.houston3drenderings.com/news/news_detail/84
0 notes
Text
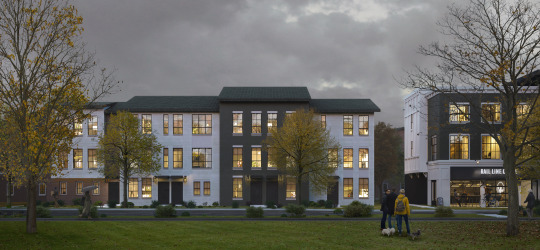
If we are to believe the render created by LUNAS Visualization, here is such a cozy place for this autumn!
The architects of this urban redevelopment in Abbotsford have provided that life in the quarter was as comfortable as possible and have created a real city in a city! Please, follow the link to learn more:
#redevelopment#redesign#architectural rendering#rendering services#3d#3dsmax#3d renders#coronarender#3d studio#3d artist
0 notes
Text

Architectural rendering of the lobby for Marquette University's Wellness + Helfaer Recreation facility.
0 notes
Text

Hemlock Towers, design by architect Fred Hollingsworth (circa 1960)
via
11 notes
·
View notes
Photo
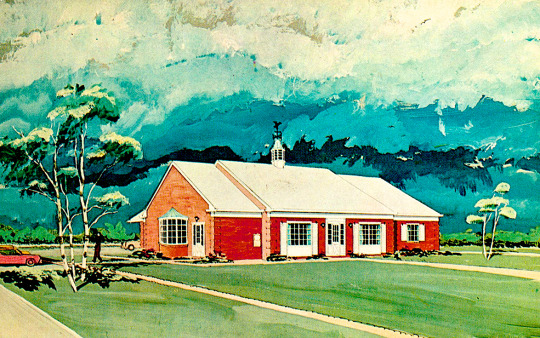
Architectural rendering - proposed savings & loan structure.
9 notes
·
View notes
Text
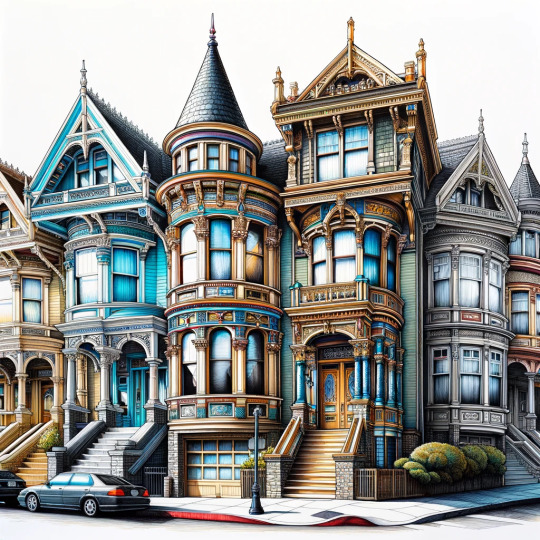
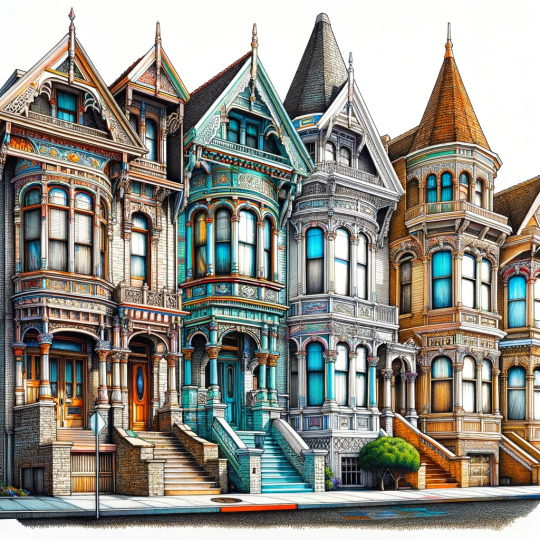
Architectural rendering of San Francisco row houses.
ChatGPT with DALL-E
2 notes
·
View notes
Text


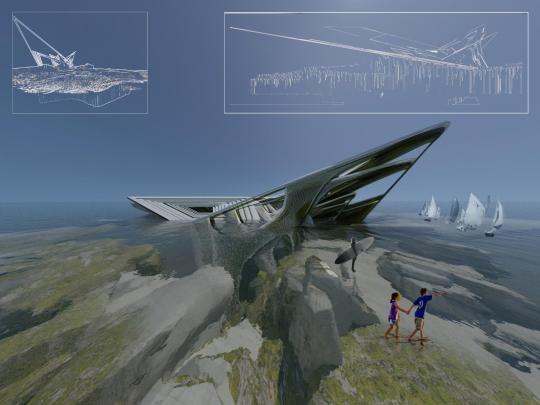
Hydrokinetic Energy Resort, Scotland
Design by: Margot Krasojević Architects
#art#architecture#architectural models#3d model#contemporary design#contemporary architecture#architectural rendering#architectural design#arquitectura#diseno#diseno arquitectonico#modelos arquitectonicos#arquitectura contemporanea
4 notes
·
View notes
Text
Top As Built Drawings Provider - Geninfo Solutions
We take immense pride in offering top-tier as built drawings service across Canada. Our commitment to excellence and precision is evident in every project we undertake. With a dedicated team of experienced professionals and cutting-edge technology, we ensure that our as built drawings are not only accurate but also tailored to meet the specific needs of each client. From intricate architectural details to structural modifications, our as built drawings provide a comprehensive representation of the final state of your project. Trust us to deliver meticulous documentation that empowers your future decisions and projects. Discover a new standard of accuracy with us.
Visit us at: https://www.geninfosolutions.com/as-built-drawings.php
2 notes
·
View notes