#architectural revit modeling
Text
Best Architectural 3D Revit Modeling Services at Affordable Price
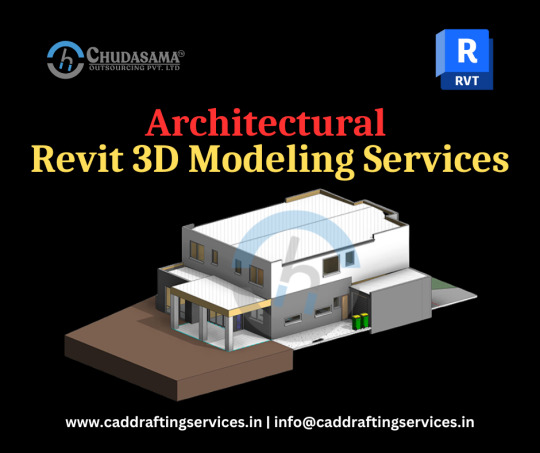
Chudasama Outsourcing is a leading Architectural BIM company that provides high standards of services and quality. We provide high-quality 3D Revit Modeling Services at an affordable price. We take great pride in being able to produce excellent quality Revit modeling services to our clients overseas. Our clients are located in the USA, UK, Canada, New Zealand, Australia, and UAE, etc. We provide services like Architectural, Structural, MEPF, Shop Drawings, and as-built Drawings in Revit. If you want to outsource any such services, then contact us at [email protected]
#revit modeling services#3d revit modeling services#architectural revit modeling#architectural revit modeling services#3d architectural revit modeling#outsource revit modeling services#bim modeling services#architectural#revit#building information modeling
3 notes
·
View notes
Text



Classical style Living Room Design for Residence.
#architecture#autodesk revit#revit modeling services#revitarchitecture#revit#archilovers#architettura#revitalização
5 notes
·
View notes
Text




Eu fiquei absolutamente apaixonado por essa suíte. O cliente queria um lugar calmo pra relaxar, mas que também servisse para quando precisasse estudar ou desenvolver alguma tarefa rápida em home office.
O resultado foi esse. Para verem com mais detalhe, a imagem 360 desse ambiente está disponível AQUI !!
#arquitetura#interior#interior design#bedroom#suíte#suíte master#architecture#brasil#brazil#blue#clean#design#enscape#revit#model#3d#maquete
6 notes
·
View notes
Text

Learn 𝐁𝐈𝐌...
Gain the power of information driven modelling
__𝘌𝘹𝘱𝘭𝘰𝘳𝘦 𝘵𝘩𝘦 𝘯𝘦𝘸 𝘱𝘰𝘴𝘴𝘪𝘣𝘪𝘭𝘪𝘵𝘪𝘦𝘴 𝘰𝘧 𝘺𝘰𝘶𝘳 𝘤𝘢𝘳𝘦𝘦𝘳 𝘸𝘪𝘵𝘩 𝐁𝐈𝐌 𝐂𝐚𝐟𝐞.
.
.
.
For more details, reach us on :
9778135014
Visit:www.bimcafe.in
#bimtraining#bim#bimcoordination#revit#bimmanagement#buildinginformationmodeling#bimservices#bim360#BIMkerala#bimspecialist#bimconsultant#buildingdesign#architecture#engineering#bimobject#vdc#firefighting#bimmanager#modeling#bimconstruction#navisworksmanage#constructionmodel#clashdetection#civilengineers#idfitout#interiordesign#autocad#virtualdesignconstruction#CAD
2 notes
·
View notes
Text
Major Differences Between Traditional 2D CAD Design and BIM Implementation

As a highly qualified expert in architecture and expertise in Technology, IoT, and the BIM process from reputable institutions, a former Multidisciplinary Design Manager of a reputable firm with a strong reputation for delivering high-quality projects that offer a wide range of services in engineering, project management, and design, I can precisely provide an explanation of the major differences between Traditional 2D CAD Design and the implementation of BIM (Building Information Modeling), as well as the problems and causes of sticking with 2D traditional CAD design for real estate developers or construction companies in the AEC industry:
Major Differences between Traditional 2D CAD Design and BIM Implementation:
Traditional 2D Design:
Involves creating separate 2D drawings for different disciplines (e.g., architectural, structural, MEP).
Lacks coordination and integration between drawings, leading to potential clashes and errors during construction.
Requires manual coordination and cross-referencing of drawings, increasing the likelihood of discrepancies and rework.
Limits visualization and understanding of the building design in a 3D context, hindering communication and decision-making.

There were numerous or thousands of clashes like this throughout the entire construction due to the lack of BIM implementation and the requirements from stakeholders since the beginning. This lack of coordination and communication resulted in delays, higher costs, and frustration among the project team. It became evident that without proper BIM implementation and early stakeholder involvement, the project was bound to encounter various challenges and setbacks. Ultimately, the significance of utilizing BIM and involving stakeholders from the start was undeniable, and valuable lessons were gained for future projects.
Why demolish when you can always prevent this small problem during the design stage with BIM in this 21st century? Demolition is not only costly and time-consuming but also wasteful. By utilizing Building Information Modeling (BIM) technology during the design phase, potential issues can be identified and resolved before construction even begins. This proactive approach not only saves resources but also ensures a smoother building process with fewer setbacks. In the 21st century, with advanced processes like BIM at our disposal, there is no excuse for overlooking preventable problems that may lead to demolition.
BIM Implementation:
Utilizes a single, coordinated 3D model that integrates architectural, structural, and MEP elements.
Enables real-time collaboration and data sharing among project stakeholders, improving coordination and reducing conflicts.
Facilitates automated clash detection, quantity take-offs, cost estimation, and scheduling through 4D and 5D simulations.
Enhances visualization, analysis, and communication of building designs, leading to more informed decision-making and better project outcomes.
Major Problems and Causes of Sticking with 2D Traditional CAD Design:
Lack of Coordination: Traditional 2D design often results in fragmented drawings that lack coordination between disciplines, leading to clashes and coordination issues during construction.
Increased Rework: Manual coordination and cross-referencing of 2D drawings can lead to errors, discrepancies, and rework, impacting project timelines and budgets.
Limited Visualization: 2D drawings limit the ability to visualize and understand the building design in a holistic 3D context, hindering communication and collaboration among project teams.
Inefficient Data Exchange: Traditional CAD design may involve manual data transfer and conversion between different software platforms, leading to data loss, inaccuracies, and inefficiencies in information exchange.
Real estate developers and construction companies in the AEC industry may face challenges and inefficiencies by sticking with 2D traditional CAD design, including increased coordination issues, rework, limited visualization capabilities, and inefficient data exchange. Embracing BIM implementation can address these issues by providing a collaborative, integrated, and data-rich environment that enhances project coordination, communication, decision-making, and overall project efficiency in the construction industry.
Sonetra KETH (កេត សុនេត្រា)
Architectural Manager/Project Manager/BIM Director
RMIT University Vietnam + Institute of Technology of Cambodia
#Sonetra Keth#Architectural Manager#Architectural Design Manager#BIM Director#BIM Manager#BIM Coordinator#Project Manager#RMIT University Vietnam#Institute of Technology of Cambodia#Real Estate Development#Construction Industry#Building Information Modelling#BIM#AI#Artificial Intelligence#Digitalization#Technology#VDC#Virtual Design#IoT#Internet of Things#Machine Learning#Drones and UAVs#C4R#Collaboration for Revit#Cloud Computing and Collaboration Platforms#NETRA#netra#នេត្រា#កេត សុនេត្រា
0 notes
Text
Revit Autodesk Academy, located in Sydney, delivers exceptional training in REVIT, SOLIDWORKS, and AutoCAD.
Revit Autodesk Academy, located in Sydney, delivers exceptional training in REVIT, SOLIDWORKS, and AutoCAD. Our expert-led courses offer hands-on learning experiences, covering fundamentals to advanced levels. Engage in live classes, attain certifications, and undertake practical projects to enhance your design skills. Specializing in Revit and BIM modeling, we prepare you for the forefront of architectural design.
Beyond training, our consultancy services provide personalized solutions for navigating design challenges. Additionally, our architectural staffing solutions optimize workforce management for project excellence. Join us to enhance your design capabilities and thrive in the dynamic realm of design and engineering. Elevate your skills with Revit Autodesk Academy.
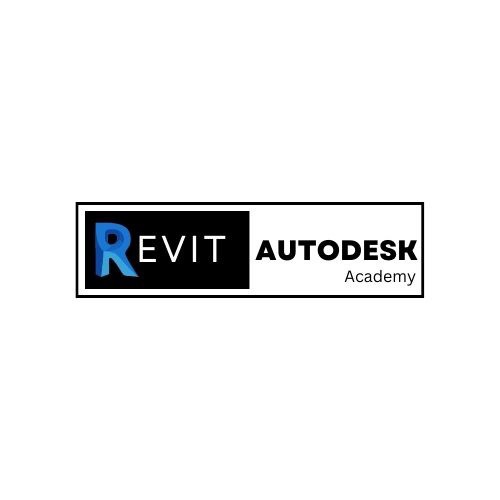
#design engineer#course engineering#revit architecture training#solidworks software course#autocad course sydney#drafting online course#cad drafting courses#autocad revit courses#revit course sydney#solidworks training sydney#autocad training sydney#models drawings#3d modeling
1 note
·
View note
Text
Top 10 Benefits of Revit Modeling Services for Architectural Projects
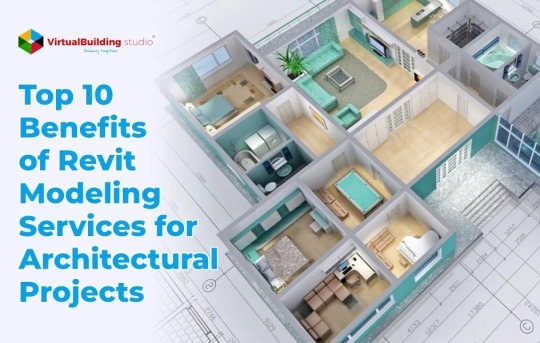
The comprehensive Revit Modeling services allow designers to execute complicated work timely along with developing realistic 3d renders. The AEC industry can benefit from these services in various ways if incorporated efficiently. | Virtual Building Studio
#Revit BIM Modeling#Revit Architectural Model#Revit Modeling Services#architectural#BIM modeling services#Benefits of Revit model
0 notes
Text
Affordable Architectural Services in Birmingham, UK.
Silicon EC UK Limited where we turn dreams into reality through innovative Architectural CAD Drawing Services United Kingdom. With years of experience and a passion for creativity, we are committed to delivering exceptional architectural solutions tailored to meet our clients' unique needs. We work closely with our client from the initial brainstorming session to the final delivery, the project head oversaw the entire process from inception to completion.

Visit Us Our Website :
#Architectural CAD Drawing Services United Kingdom#Architectural Site Plan London#Architecture Shop Drawing Liverpool#Architecture Interior Work UK#Architecture Landscape London#Architecture Visualization London#CAD Interior Designers United Kingdom#Architectural CAD Design United Kingdom#2D CAD Services UK#CAD Construction Services UK#Architectural Engineering Services#Architectural CAD Design Services#Architectural 3D Modeling Services#Architectural Engineering Company#Outsource Architectural CAD Services#Architectural CAD Drafting Services#Architectural Interior Design Services#Architectural Design and Drawing Services#Architectural Landscape Planning Services#Revit Architecture Services#Revit Architectural Engineering Services#2D Architectural Design and Drafting Services
0 notes
Text
6 Key Considerations When Choosing an BIM Service Provider

The rise of Building Information Modeling (BIM) represents nothing less than a revolution for the architectural, engineering, and construction industries, offering a dynamic, 3D model-based technology process that gives professionals the information and insight to more efficiently plan, design, construct, and manage building and infrastructure. In this increasingly competitive landscape, getting the right Architectural BIM services on your side to make the most of this powerful new technology becomes critical to the success of your project. Here are six key considerations to help you make an informed decision about the BIM service provider that's right for you.
1. Experience and Expertise
First and foremost is the experience of a BIM service provider. Look for a company with a demonstrable track record of success in delivering high-quality BIM projects similar to yours. Experience within your specific sector (residential, commercial, infrastructure, etc.) is especially worth noting because it means a BIM provider is more likely to appreciate the nuances and unique challenges of your domain. Also examine the provider’s level of expertise with BIM standards and protocols, as well as its proficiency with the latest BIM software and technologies.
2. Quality of Services
Do not sacrifice quality. Examine the BIM provider's quality control processes to ensure that they align with your project standards. This should include their approach to modeling accuracy, detail and adherence to international BIM standards such as ISO 19650. Ask for samples of their previous projects to assess the quality of their work. Good quality services will save you money in the long run, as they will reduce the need for rework and ensure that issues do not arise with the BIM model throughout the lifecycle of the project.
3. Collaboration and Communication
BIM is an inherently collaborative undertaking, involving stakeholders from across the project lifecycle. Your BIM services provider should be demonstrating a clear capacity to communicate and to take a collaborative approach. Look closely at their tools and processes for collaboration, particularly their use of cloud-based platforms that will allow BIM models to be shared, reviewed, and updated in real time by all the relevant players. Clear communication and an ability to collaborate will help to minimise errors and ensure that all parties are pulling in the same uniform direction through the project lifecycle.
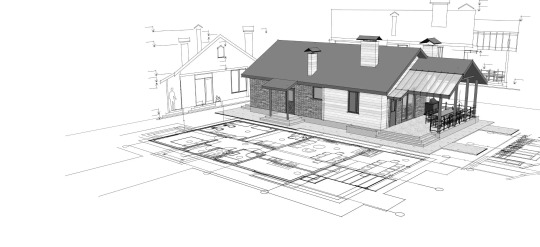
4. Customization and Flexibility
Each project has unique requirements, and a one-size-fits-all approach rarely suffices in BIM services. Look instead for a BIM provider, who understands the need for customization, adjusting their services to fit your project’s unique scale, complexity, and timeline. One option may not fit all, even in a single project, and a flexible BIM service provider can be a key partner as you navigate the challenges of your project.
5. Cost-Effectiveness
While price alone should not dictate your evaluation of BIM service providers, it is a critical factor. Look for transparent pricing models. Ensure that the quality and scope of the services being offered are commensurate with the cost. Beware of extremely low quotes that may indicate compromise in either. Instead, look for a BIM provider whose cost structures are clearly captured in their pricing model, and whose services will ultimately bring long-term value to a project.
6. Support and Training
Finally, remember to consider the level of support and training an architectural BIM service provider offers. This is especially important if your team is less experienced with BIM. A provider that offers extensive support and training can help your team become adept at understanding the BIM models and integrating BIM processes into your project workflows, crucial for overcoming technical challenges, and to ensuring your project benefits fully from BIM.
Conclusion
The choice of Scan to BIM Services Provider is a critical one that can significantly impact the success of your project. By considering the six key factors highlighted above - experience and expertise, quality of services, level of collaboration and communication, customization and flexibility, cost effectiveness, and level of support and training—you can select a BIM provider that meets your project's specific needs and enhances its overall outcome. With the right partner, BIM can realize its full potential, driving efficiency, innovation, and value across the lifecycle of your project.
#bim services provider#architectural bim services#architectural 3d modeling services#architectural rendering services#architectural drafting services#revit family creation#revit content creation
0 notes
Text

Looking for a pre-construction solution that can help you with their guidance? The time has come to choose us and contact us. We provide top-quality BIM services and consulting. Our team has already completed countless projects and now it's your time to choose us. https://www.seekcurity.com/Scan-to-bim.html
#Architectural Engineering Company in Toronto#BIM Consultants for MEP Services#Revit Modelling Company in Toronto#Revit BIM Services in Toronto#Cobie services in Canada
0 notes
Text
Best Architectural Revit Modeling Services

We provide the best Revit modeling services. We take great pride in being able to produce outstanding quality architectural Revit modeling services for our clients overseas. Our clients are located in USA, UK, Canada, New Zealand, UAE etc. We provide custom solutions to each of our clients that make our work more preferable. Chudasma Outsourcing offers all types of architectural services. Contact us at [email protected] if you want to outsource any architectural services.
For more details. https://bit.ly/3LWc3uw
#revit modeling services#3d revit modeling services#architectural revit modeling#architectural revit modeling services#3d architectural revit modeling#outsource revit modeling services#outsource 3d revit modeling#revit bim modeling services#revit bim services#revit 3d bim services#revit architectural modeling#outsourcing revit bim services#building information modeling#best revit modeling services#chudasama outsourcing#copl
1 note
·
View note
Text
UniquesCADD Featured in Clutch as “Top Renovation and Remodeling Company”

UniquesCADD is featured as a Top renovation and remodeling company by Clutch which is proficient in offering top-notch quality BIM and CAD services by a team of professionals. Clutch has recognized UniquesCadd based on quality services and the best reviews from clients.
#bim and cad services#outsourcing bim services#scan to bim services#bim services#architectural bim services#revit 3d modeling services#bim 3d modeling#3d bim services#bim drafting services
0 notes
Text

The greatest gifts you can give your children are the roots of responsibility and the wings of independence.
Happy children's day...
__𝘌𝘹𝘱𝘭𝘰𝘳𝘦 𝘵𝘩𝘦 𝘯𝘦𝘸 𝘱𝘰𝘴𝘴𝘪𝘣𝘪𝘭𝘪𝘵𝘪𝘦𝘴 𝘰𝘧 𝘺𝘰𝘶𝘳 𝘤𝘢𝘳𝘦𝘦𝘳 𝘸𝘪𝘵𝘩 𝐁𝐈𝐌 𝐂𝐚𝐟𝐞.
.
.
.
For more details, reach us on :
9778135014
Visit:www.bimcafe.in
#bimtraining#bim#bimcoordination#revit#bimmanagement#buildinginformationmodeling#bimservices#bim360#BIMkerala#bimspecialist#bimconsultant#buildingdesign#architecture#engineering#bimobject#vdc#firefighting#bimmanager#modeling#bimconstruction#navisworksmanage#constructionmodel#clashdetection#civilengineers#idfitout#interiordesign#autocad#virtualdesignconstruction#CAD
2 notes
·
View notes
Text
Design comprehensive MEP models with Revit MEP | Tejjy Inc
Revit MEP facilitates comprehensive designs of Mechanical, Electrical, Plumbing and Fire Protection components & systems for MEP engineers. It allows the creation of detailed BIM MEP models through advanced tools. Revit MEP BIM models represent every minute detail of the MEP components. It makes it easy to visualize the MEP project for project managers and MEP professionals. BIM models for MEP also help to minimize errors and increase the efficiency of the project. For more information visit us.
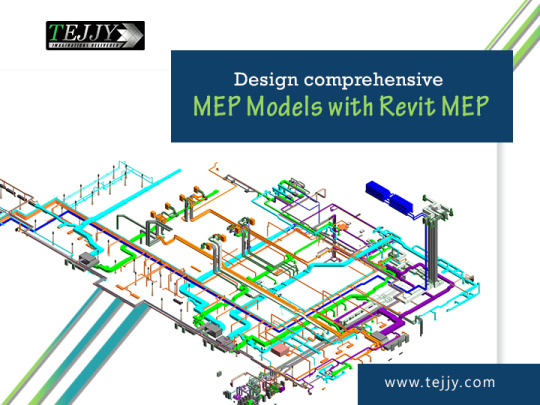
#Revit MEP#MEP engineers#BIM MEP models#Revit MEP BIM models#MEP components#MEP professionals#BIM models for MEP#construction#bimservices#tejjyinc#architects#bim architecture
2 notes
·
View notes
Text
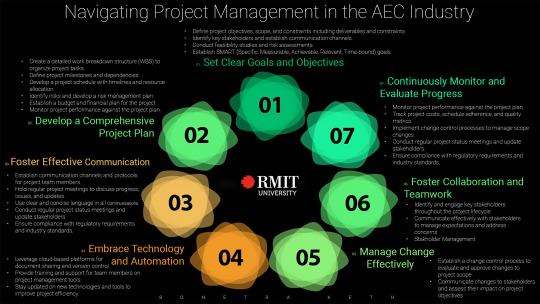
NAVIGATING PROJECT MANAGEMENT IN THE AEC INDUSTRY
Navigating Project Management in the AEC industry involves a series of interconnected tasks that require effective planning, execution, monitoring, and control. By following best practices and leveraging project management methodologies such as APM, SCRUM, KANBAN, or the Traditional WATERFALL Project Management Methodology, the AEC professionals can successfully deliver complex projects while meeting stakeholder expectations and achieving project objectives.
As an architectural manager with a Master of Architecture degree and an architectural engineering degree from reputable institutes, having experience in project and design management for large-scale commercial facilities, multi-story offices, and high-rise administration buildings, I can provide the necessary artifacts to enhance project success, improve team collaboration, and effectively handle project complexities in the architecture, engineering, and construction (AEC) sector.
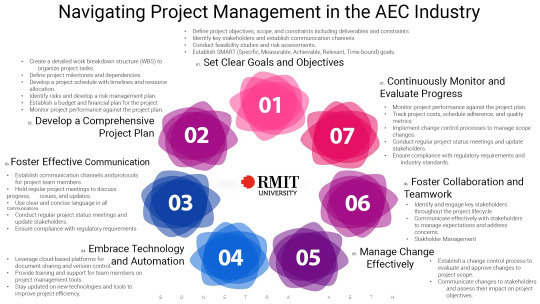
1. Set Clear Goals and Objectives:
Define project scope, including deliverables and constraints.
Establish SMART (Specific, Measurable, Achievable, Relevant, Time-bound) goals.
Align goals with stakeholder expectations and project requirements.
Obtain buy-in from key stakeholders on project objectives.
2. Develop a Comprehensive Project Plan:
Create a detailed work breakdown structure (WBS) to organize project tasks.
Define project milestones and dependencies.
Develop a project schedule with timelines and resource allocation.
Identify risks and develop a risk management plan.
Establish a budget and financial plan for the project.
3. Foster Effective Communication:
Establish communication channels and protocols for project team members.
Hold regular project meetings to discuss progress, issues, and updates.
Use clear and concise language in all communications.
Encourage open and transparent communication among team members.
Address communication barriers and conflicts promptly.
4. Embrace Technology and Communication:
Utilize project management software for task tracking and collaboration.
Implement communication tools such as emails, instant messaging, and video conferencing.
Leverage cloud-based platforms for document sharing and version control.
Provide training and support for team members on project management tools.
Stay updated on new technologies and tools to improve project efficiency.
5. Manage Change Effectively:
Establish a change control process to evaluate and approve changes to project scope.
Communicate changes to stakeholders and assess their impact on project objectives.
Update project documentation and plans to reflect approved changes.
Monitor changes to prevent scope creep and ensure project alignment with goals.
Evaluate the risks and benefits of proposed changes before implementation.
6. Foster Collaboration and Teamwork:
Encourage team members to share ideas, feedback, and best practices.
Foster a collaborative work environment that values diversity and inclusivity.
Promote team building activities and recognize team achievements.
Facilitate cross-functional collaboration and knowledge sharing.
Resolve conflicts and promote a positive team culture.
7. Continuously Monitor and Evaluate Progress:
Track project performance against key performance indicators (KPIs).
Conduct regular project reviews to assess progress and identify areas for improvement.
Monitor project risks and issues and take corrective actions as needed.
Evaluate project outcomes against initial goals and objectives.
Use lessons learned to make informed decisions and optimize project performance.
By focusing on these subtasks within each point, project managers can enhance project success, improve team collaboration, and effectively manage project complexities in the Architecture, Engineering, and Construction (AEC) industry.
Sonetra KETH (កេត សុនេត្រា)
Architectural Manager/Project Manager/BIM Director
RMIT University Vietnam + Institute of Technology of Cambodia
#Sonetra Keth#Architectural Manager#Architectural Design Manager#BIM Director#BIM Manager#BIM Coordinator#Project Manager#RMIT University Vietnam#Institute of Technology of Cambodia#Real Estate Development#Construction Industry#Building Information Modelling#BIM#AI#Artificial Intelligence#Digitalization#Technology#VDC#Virtual Design#IoT#Internet of Things#Machine Learning#Drones and UAVs#C4R#Collaboration for Revit#Cloud Computing and Collaboration Platforms#NETRA#netra#នេត្រា#កេត សុនេត្រា
0 notes