#architectural-design-and-drafting-services
Text
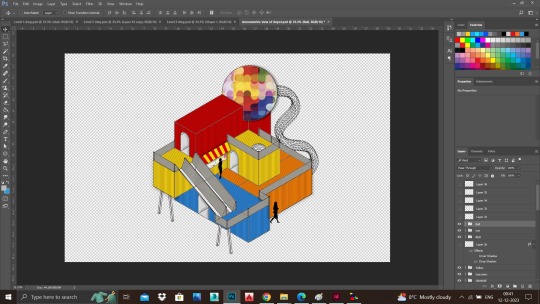
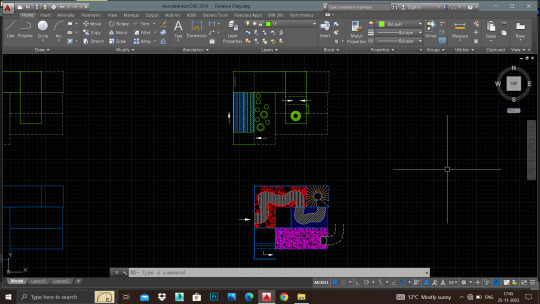
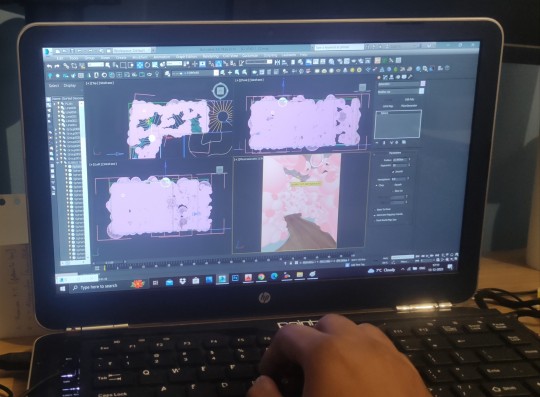
Sharing out some of my design process..... Work in Progress!
After the physical model-making part, it is time to complete the other process of design. I have used softwares like:-
AutoCAD - 2D drawing and drafting
3Dsmax with Vray- 3D Visualisation
Photoshop- To give life to the design 🥰 Editing
Moving forward with the final stage of designing!
#work in progress#work#design#interior design#visualisation#drawing#architectural drafting services#cad design#cad drawing#autocad#3dsmax#3d modeling#photoshop#edit#editing#architecture#blog post#go with the flow#trust the process
2 notes
·
View notes
Text
BIM | MEP Outsourcing Services In India - Cadeosys
Cadeosys is a Leading MEP or BIM outsourcing firm in India and the USA. With expertise in HVAC, plumbing, electrical, Revit, AutoCAD, shop drawings, clash detection, and fire prevention services. Our company offers cost-effective engineering solutions of the best quality.
Website: https://cadeosys.com/
https://cadeosys.us/
Contact : 9037963633
https://www.facebook.com/Cadeosys

#cadeosys#engineeringconsultant#electrical design#architectural outsourcing services in india#Revit BIM SERVICES#MEP Outsourcing Services#Bim Outsourcing Services#electrical design services#Point Cloud Services#3D Rendering#2D drafting services#structural services#Structural BIM Services#cad outsourcing services#design and drafting#plumbing#AECservices#fire fighting
5 notes
·
View notes
Text
Architectural Engineering Services
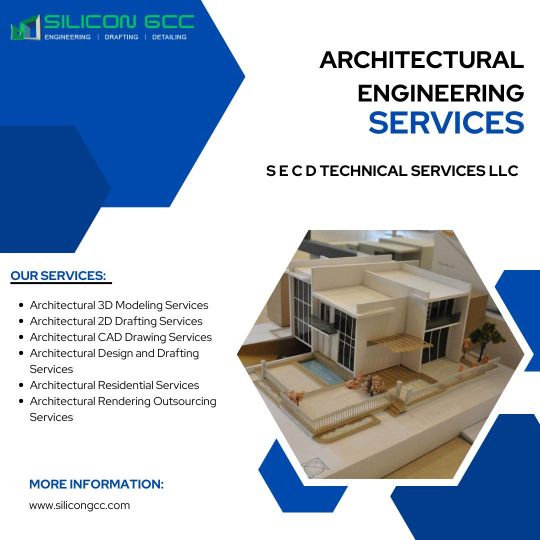
S E C D Technical Services LLC is a premier provider of Architectural Engineering Services based in Dubai, UAE. With a focus on innovation, quality, and sustainability, we offer a comprehensive range of architectural solutions tailored to meet the unique needs of each project. With years of experience in the industry, we have the expertise to handle projects of any size and complexity. We are committed to delivering the highest quality architectural services, ensuring that every project meets our strict quality standards. We are committed to sustainable design practices, helping to create a more sustainable future for generations to come.
For More Details Visit Our Website:
#Architectural Engineering Services#Architectural 2D Drafting Services#Architectural 3D Modeling Services#Architectural Design and Drafting Services#Architectural CAD Drawing Services#Architectural Outsourcing Services#Outsource Architectural Engineering Services#Architectural Rendering Outsourcing Services#Architectural Engineering Consultancy Services#Architectural Residential Services#Outsource Architectural Engineering Project#Architectural Engineering Planning#Architectural Engineering Consultancy Services Company#Architectural Engineering Consultant Services#Architectural Engineering CAD Services Provider#Architectural Consultant Engineering Company
0 notes
Text
Bring Your Vision to Life: Architectural Drafting & Design Services
An architectural drafting & design service can transform your vision into reality. We create detailed plans, from floor layouts to 3D models, ensuring your project meets all building codes and your unique style. With our expertise, you can bring your dream home, office, or any structure to life.
0 notes
Text
How Outsourcing CAD Drafting to India Saves Time and Money

In today's fast-paced global economy, businesses constantly seek innovative strategies to streamline operations, enhance productivity, and reduce costs. For industries relying heavily on Computer-Aided Design (CAD), outsourcing CAD drafting services to India has emerged as a game-changer. Leveraging the expertise and cost advantages of Indian firms, businesses worldwide are experiencing significant time and money savings while maintaining high-quality standards. This article explores the myriad benefits of outsourcing CAD drafting to India and why it has become a preferred choice for organizations across various sectors.
Understanding CAD Outsourcing to India
Outsourcing CAD drafting involves delegating the design and drafting tasks to external service providers, commonly located in countries like India. India has established itself as a global hub for CAD outsourcing due to several factors:
1. Skilled Workforce: India boasts a vast pool of highly skilled engineers, architects, and designers proficient in CAD software such as AutoCAD, SolidWorks, and CATIA. These professionals undergo rigorous training and possess extensive experience, ensuring top-notch quality in drafting services.
2. Cost-Effectiveness: One of the primary drivers behind outsourcing CAD drafting to India is the significant cost savings it offers. Labor costs in India are comparatively lower than in Western countries, enabling businesses to access top-quality drafting services at a fraction of the cost.
3. Time Zone Advantage: India's favorable time zone difference with Western countries facilitates round-the-clock operations. While businesses in the West rest, Indian teams continue working, leading to faster project turnaround times and accelerated workflows.
4. Scalability and Flexibility: Outsourcing CAD drafting provides scalability and flexibility, allowing businesses to ramp up or downsize their resources according to project requirements. This agility ensures optimal resource utilization and minimizes overhead costs associated with maintaining an in-house drafting team.
Key Advantages of Outsourcing CAD Drafting to India
1. Cost Savings
Outsourcing CAD drafting to India offers significant cost savings, primarily due to lower labor costs. Businesses can reduce expenses related to salaries, benefits, infrastructure, and overheads by partnering with Indian outsourcing firms. Moreover, competitive pricing models and customized service packages further enhance cost-effectiveness, making CAD outsourcing an attractive proposition for organizations of all sizes.
2. Access to Specialized Expertise
Indian CAD drafting firms house a diverse talent pool comprising engineers, architects, and drafters with expertise across various industries and domains. Whether it's architectural drafting, mechanical design, civil engineering, or product development, businesses can tap into specialized skills and domain knowledge to execute projects with precision and efficiency. This access to niche expertise ensures superior quality deliverables that meet or exceed client expectations.
3. Faster Turnaround Times
The time zone advantage offered by outsourcing to India translates into faster turnaround times for CAD projects. With teams working in overlapping shifts, businesses can achieve 24/7 productivity, accelerating project timelines and meeting tight deadlines. Additionally, Indian outsourcing firms are known for their commitment to timely delivery, leveraging efficient project management practices and streamlined workflows to ensure prompt execution of tasks.
4. Focus on Core Competencies
By outsourcing CAD drafting tasks, businesses can refocus their internal resources on core competencies and strategic initiatives. Instead of allocating time and resources to non-core activities like drafting and design, organizations can concentrate on innovation, product development, and customer engagement. This strategic reallocation of resources enhances overall productivity and competitiveness in the marketplace.
5. Quality Assurance
Quality is paramount in CAD drafting, as precision and accuracy are critical for successful project outcomes. Indian outsourcing firms adhere to stringent quality control measures and industry standards to deliver error-free CAD drawings and designs. From thorough quality checks to peer reviews and validation processes, these firms ensure that every deliverable meets the highest standards of quality and reliability.
6. Scalability and Resource Optimization
Outsourcing CAD drafting provides businesses with the flexibility to scale their resources up or down based on project requirements and fluctuations in workload. Whether it's a short-term project or a long-term engagement, Indian outsourcing firms offer scalable solutions tailored to meet specific needs. This scalability enables optimal resource utilization and cost optimization, ensuring maximum efficiency throughout the project lifecycle.
Conclusion
In conclusion, outsourcing CAD drafting to India presents a compelling value proposition for businesses seeking to optimize their resources, accelerate project timelines, and achieve cost savings. With a skilled workforce, competitive pricing, and a commitment to quality and efficiency, Indian outsourcing firms serve as reliable partners for organizations across diverse industries. By harnessing the benefits of CAD outsourcing, businesses can unlock new opportunities for growth, innovation, and success in today's dynamic business landscape. Whether it's reducing time-to-market, enhancing product quality, or driving operational efficiency, outsourcing CAD drafting to India remains a strategic imperative for forward-thinking enterprises worldwide.
#outsource cad drafting services#outsource drafting#outsource cad drafting#outsource drafting services#cad drafting india#drafting outsourcing#outsource architectural drafting#cad drafting services india#architectural drafting services outsourcing#cad design outsourcing#outsource cad services#outsourcing cad services#architectural drafting outsourcing#cad outsourcing services company#outsourcing cad drawings#cad outsourcing services#outsource autocad drafting#cad outsourcing companies in india#cad outsourcing#cad design and drafting services#outsource cad services india#cad 3d modeling outsource#cad outsourcing companies#cad drafting service#3d cad drafting services#architectural cad drafting services#cad drafting companies#cad drafting company#cad design drafting services
0 notes
Text
Utilizing Architectural CAD Design And Drafting Services To Create More Efficient Hospital Layouts And Patient-centric Spaces
Modern-day healthcare facilities present numerous challenges for architects due to their complex nature and presence of multi-specialty services. Experienced providers of Architectural CAD Drafting Services like The AEC Associates help designers ensure efficient operations and provide optimal patient care. Architectural CAD design and drafting services have revolutionized the way healthcare facilities are planned, designed and executed, leading to the creation of patient-centric spaces that prioritize both functionality and comfort.
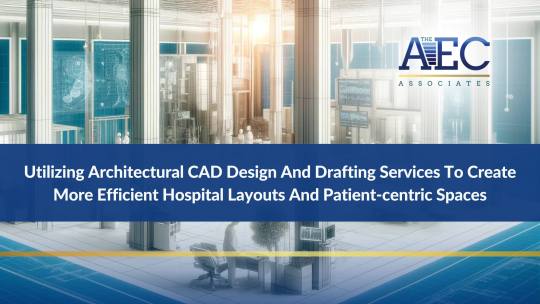
Detailed layouts with precision and efficiency:
CAD design and drafting services enable architects and designers to visualize and create detailed layouts of healthcare facilities with unparalleled precision and efficiency. Professionals can use the powerful tools offered by CAD software to develop intricate floor plans, 3D models, and blueprints that accurately represent the spatial requirements of hospitals, clinics, and medical centers. This level of detail is essential for optimizing the utilization of space within healthcare environments, ensuring that every square foot is utilized effectively to meet the diverse needs of patients, staff, and equipment.
Benefits of employing CAD design and drafting services:
Facilitating ergonomic design principles
One of the primary advantages of CAD design in healthcare architecture is its ability to facilitate ergonomic design principles. With CAD software, designers can carefully plan the placement of medical equipment, furniture, and amenities to create ergonomic layouts that enhance workflow efficiency and minimize physical strain on healthcare professionals. For example, CAD drawings can help determine the most efficient arrangement of patient rooms, nursing stations, and treatment areas to reduce unnecessary movement and streamline care delivery processes.
Evidence-based design principles
CAD drawing services enable architects to incorporate evidence-based design principles into healthcare facility layouts. By leveraging data and research on patient outcomes and satisfaction, designers can create environments that promote healing, comfort, and well-being. For instance, CAD software allows designers to optimize natural lighting, ventilation, and noise control within healthcare spaces, which can have a significant impact on patient recovery and overall experience.
Adding aesthetic appeal
In addition to improving functional efficiency, CAD design also plays a crucial role in enhancing the aesthetics of healthcare facilities. With CAD software, architects can experiment with different architectural styles, materials, and finishes to create inviting and aesthetically pleasing environments that promote a sense of calm and reassurance for patients and visitors. By integrating elements of biophilic design and art into healthcare spaces, designers can create environments that foster a connection with nature and promote emotional well-being.
Flexible and adaptable spaces
Architectural CAD drafting services facilitate the creation of flexible and adaptable healthcare environments that can evolve to changing patient needs and technological advancements. By designing modular and scalable layouts, architects can future-proof healthcare facilities, allowing for seamless expansion, renovation, or reconfiguration as healthcare trends and practices evolve over time. This adaptability is essential for ensuring that healthcare facilities remain functional and relevant in the face of shifting demographics, medical breakthroughs, and healthcare delivery models.
Architectural CAD design and drafting services have revolutionized the way healthcare buildings are planned, designed, and executed, leading to the creation of efficient, patient-friendly environments that prioritize functionality, comfort, and aesthetics. Architects and designers can use CAD software to create detailed, ergonomic layouts that optimize space utilization and promote healing and well-being.
#architectural cad drafting#cad outsourcing services#cad drafting services#architecture#CAD design drafting#cad
0 notes
Text
7 Important Types of Construction drawings
Construction drawings are essential documents used in the construction industry to communicate design and construction details to various stakeholders involved in a project.
#types of construction drawings#construction details#Architectural Drawings#structural drawings#mechanical drawings#electrical drawings#plumbing (MEP) drawings#civil drawings#fire protection drawings#interior design drawings#landscape drawings#drafting and design#drafting services
0 notes
Text
How 3D CAD Services Are Revolutionizing Product Design and Development.
0 notes
Text
Elevating Home Design with 3D Architectural Innovation in San Francisco
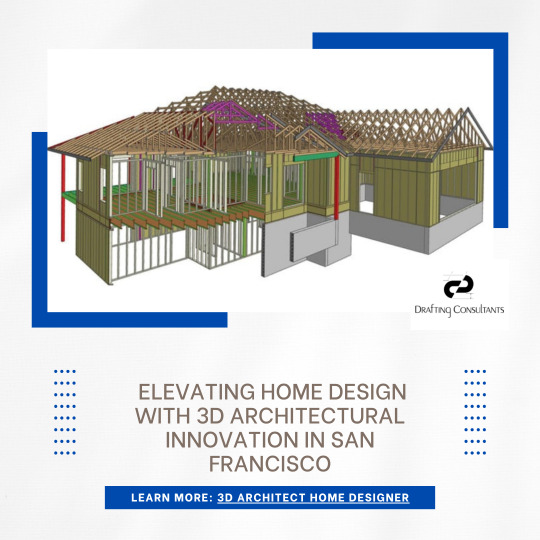
In the heart of San Francisco's vibrant architectural landscape, a new wave of design innovation is reshaping the way homes are envisioned, planned, and built. At the forefront of this movement is the emergence of 3D Architect Home Design, a revolutionary approach that is redefining the standards of excellence in the industry.
Gone are the days of traditional blueprints and static renderings. With 3D Architect Home Designer, homeowners, architects, and designers are offered a dynamic and immersive experience that brings their visions to life like never before. By leveraging cutting-edge technology, including advanced rendering software and virtual reality platforms, every aspect of a home's design can be visualized and explored in stunning detail.
One of the key advantages of 3D Architect Home Design is its ability to provide unparalleled clarity and precision during the planning phase. With realistic 3D models, clients can gain a comprehensive understanding of spatial relationships, materials, and finishes, allowing for informed decision-making and effective communication between all stakeholders involved.
Moreover, 3D Architect Home Design empowers architects and designers to push the boundaries of creativity and innovation. From sleek modernist structures to timeless Victorian facades, the possibilities are endless. With the ability to experiment with different design elements in a virtual environment, professionals can refine their concepts with ease, ensuring that every aspect of the final product meets the highest standards of excellence.
In a city as diverse and dynamic as San Francisco, where architectural styles vary from neighborhood to neighborhood, 3D Architect Home Design serves as a valuable tool for preserving the city's rich heritage while embracing the spirit of innovation. Whether renovating a historic Victorian home in Pacific Heights or constructing a contemporary masterpiece in SoMa, architects and designers can use 3D models to seamlessly blend tradition with modernity, creating spaces that are both visually stunning and highly functional.
Furthermore, 3D Architect Home Design has proven to be instrumental in streamlining the construction process and minimizing costly errors. By identifying potential design flaws early on and addressing them proactively, delays and budget overruns can be avoided, ensuring that projects are completed on time and within budget.
As San Francisco continues to evolve and grow, the demand for innovative design solutions will only continue to increase. With 3D Architect Home Designer leading the way, the future of home design in the city looks brighter than ever. By embracing technology and embracing creativity, architects, designers, and homeowners alike can collaborate to create spaces that are truly extraordinary, reflecting the unique character and spirit of San Francisco.
0 notes
Text
Crafting Dreams into Reality: Architectural Design and Architect Services
Embarking on a new construction project or renovation involves transforming your vision into tangible reality. This process requires the expertise of architects and architectural designers who can bring creativity, functionality, and practicality together. From conceptualization to construction, architect services encompass a comprehensive range of tasks aimed at creating spaces that inspire and fulfill the needs of their occupants.

Understanding Architectural Design
Architectural design is the art and science of designing and constructing buildings and structures that not only serve their intended purpose but also harmonize with their surroundings. It involves a meticulous process that encompasses:
Architect Services Offered
Architects provide a wide range of services tailored to meet the unique needs of each project:
Choosing the Right Architect
When selecting an architect for your project, consider the following factors:
Conclusion
Architectural design is a multifaceted endeavor that requires creativity, technical expertise, and a deep understanding of human needs and aspirations. By enlisting the experienced architects services , clients can embark on their architectural journey with confidence, knowing that their vision will be translated into captivating spaces that inspire and endure. Whether embarking on a residential, commercial, or institutional project, architects play a pivotal role in shaping the built environment and enriching the lives of those who inhabit it.
#3d house designers auckland#3d rendering auckland#adding value through renovations#affordable architects in auckland#cheap architect services auckland#affordable architecture nz#project and development auckland#architectural drafting auckland#architect auckland#architect firms auckland
0 notes
Text
Elevating Golf Course Design with CAD.Golf: 3D Flyovers and Staking Plans Services in India
Golf has always been considered a pastime for society's elite but society needs to understand that golf should not only be fun and engaging only, but also affordable. When we talk about affordability, we need to emphasize not only the playability aspect of the game but also the possibility of building a golf course with limited resources and without spending a lot of money. Golf, with its meticulous design and sprawling landscapes, embodies a harmonious blend of nature and precision. Creating the perfect golf course requires a fusion of artistry, technology, and strategic planning. This is where CAD. Golf steps onto the green, offering innovative solutions that elevate Golf Course Design through 3D flyovers, staking plans, and comprehensive architecture services in India.
CAD.Golf stands at the forefront of revolutionizing the Golf Course 3D Model. Through the integration of 3D flyovers, precision staking plans, and tailored services in India, they redefine the art of creating golfing paradises. Their commitment to innovation, attention to detail, and seamless execution sets them apart, ensuring that every golf course envisioned becomes a reality that exceeds expectations.
For golf enthusiasts, course designers, and developers seeking excellence in Golf Course Design, CAD.Golf emerges as the definitive partner, transforming visions into breathtaking realities, one hole at a time. For more info,
please email at: [email protected]
#Golf Course 3D Model#Golf Course Design#3D Modeling and Animation#architectural cad drafting services#cad architectural services#3d rendering services
0 notes
Text
Affordable Architectural Services in Birmingham, UK.
Silicon EC UK Limited where we turn dreams into reality through innovative Architectural CAD Drawing Services United Kingdom. With years of experience and a passion for creativity, we are committed to delivering exceptional architectural solutions tailored to meet our clients' unique needs. We work closely with our client from the initial brainstorming session to the final delivery, the project head oversaw the entire process from inception to completion.

Visit Us Our Website :
#Architectural CAD Drawing Services United Kingdom#Architectural Site Plan London#Architecture Shop Drawing Liverpool#Architecture Interior Work UK#Architecture Landscape London#Architecture Visualization London#CAD Interior Designers United Kingdom#Architectural CAD Design United Kingdom#2D CAD Services UK#CAD Construction Services UK#Architectural Engineering Services#Architectural CAD Design Services#Architectural 3D Modeling Services#Architectural Engineering Company#Outsource Architectural CAD Services#Architectural CAD Drafting Services#Architectural Interior Design Services#Architectural Design and Drawing Services#Architectural Landscape Planning Services#Revit Architecture Services#Revit Architectural Engineering Services#2D Architectural Design and Drafting Services
0 notes
Text
Shop Drawing Services

Are you looking for expert Shop Drawing Services in Dubai, UAE? Look no further than S E C D Technical Services LLC. With years of experience and a team of skilled professionals, we specialize in providing top-notch shop drawing services tailored to meet your project requirements. Contact us today to learn more about our shop drawing services and how we can help you with your next project. For More Details Visit our Website:https://www.silicongcc.com/cad-services-dubai-uae/shop-drawing-services.html
#Shop Drawing Services#Shop Drawing Consultancy Services#Shop Drawing Outsourcing Services#MEP Shop Drawings#Architectural Shop Drawing#Shop Drawing Engineering Services#Shop Drawing Engineering Consultant#Shop Drawing Engineering Company#Shop Drawing Engineering Company UAE#Shop Drawing Engineering Consultant UAE#Shop Drawing Engineering Firm UAE#Shop Drawing Outsourcing Services UAE#Shop Drawing CAD Design Services#Shop Drawing Design and Drafting#Outsource Shop Drawing Services#Assembly Shop Drawing Services
0 notes
Text
From 2D to 3D: Revealing techniques for Architectural BIM in the Building Lifecycle

Embarking on a journey from the traditional realms of 2D drafting to the dynamic, multifaceted universe of 3D Modeling Services heralds a revolution in the architectural, engineering, and construction (AEC) domain. This transcends and advances in visualization techniques; it represents a monumental stride towards the holistic integration and management of intricate data spanning the entire lifecycle of a building. This article will delve into the core methodologies that catalyze this transformation, highlighting on their profound implications for enhancing project efficacy, driving down costs, and fortifying sustainability.
1. Parametric Modeling: The Quintessence of BIM
At the very essence of BIM lies parametric modeling, an ingenious approach that empowers architects and engineers to forge models imbued with parameters capable of automatic adaptation or alteration. In contrast to the laborious manual revisions necessitated by traditional 2D drawings across multiple documents, parametric models ensure that the modifications are reflected throughout the entire model with unparalleled immediacy. This dynamic nature engenders a more versatile design, paving the way for designers to venture into an expansive array of design possibilities and refine solutions with unparalleled efficiency.
2. Laser Scanning and Point Clouds: A Beacon for Existing Conditions
The task of documenting the existing conditions of a building for renovation or retrofit endeavors is of paramount importance. Enter laser scanning technology, a marvel that conjures Point Cloud to Revit Modeling, or precise digital representations of the building. When these point clouds are assimilated into BIM software, they give rise to meticulously accurate 3D models of pre-existing structures. This methodology significantly mitigates the risk of incongruities between the as-built conditions and the envisioned design, ensuring a seamless integration of old and new elements.
3. Integrated Project Delivery (IPD): A Symphony of Collaboration
IPD stands as a testament to the collaborative spirit, a project delivery paradigm that harnesses the prowess of BIM technology to integrate the contributions of all stakeholders - architects, engineers, contractors, and owners - into the fabric of the building lifecycle. This ethos of early engagement and uninhibited information exchange serves the potential challenges at the nascent stages of design, curtailing the necessity for alterations during construction, and thereby conserving both time and financial resources.
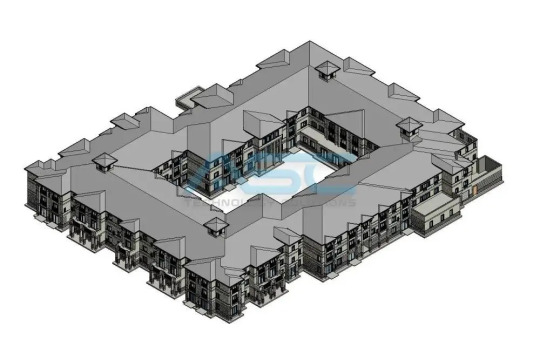
4. 4D and 5D BIM: Dimensions Beyond the Tangible
Venturing beyond the spatial confines of the 3D model, BIM extends its reach to encompass time (4D) and cost (5D) dimensions. 4D BIM unveils the integration of the project timeline, offering project managers a lens through which to envisage the construction trajectory and hone scheduling with greater precision. Meanwhile, 5D BIM introduces cost data into the mix, granting stakeholders the ability to monitor the financial pulse of the project in the moment. These dimensions furnish a comprehensive perspective of the project, enhancing decision-making and risk management.
5. Sustainability Analysis: BIM as a Pillar of Green Design
BIM further distinguishes itself as a pivotal force in fostering sustainability across the building lifecycle. Through advanced energy modeling and simulation techniques, BIM applications can scrutinize various sustainability facets from energy utilization and natural illumination to the efficacy of HVAC Duct Shop Drawing Services systems. This empowers architects and engineers to make enlightened decisions that elevate the environmental integrity of the building, with sustainability benchmarks.
6. Facility Management and Lifecycle Analysis: BIM’s Enduring Legacy
BIM’s utility stretches beyond the construction phase, infiltrating the domain of facility management. The rich tapestry of information encapsulated within a BIM model - encompassing everything from material specifications to maintenance timelines - equips facility managers with an all-encompassing toolkit for overseeing building operations, upkeep, and lifecycle assessment.
In summation, the evolution from 2D to 3D, facilitated by the embracement of BIM technologies, unfolds a multidimensional strategy for Architectural BIM Services and construction. By leveraging the techniques of parametric modeling, laser scanning, IPD, and integrating 4D and 5D BIM, stakeholders stand to reap the rewards of heightened efficiency, cost-effectiveness, and sustainability throughout the building's lifecycle. As the AEC sector continues to progress, the adoption of these methodologies will prove critical in addressing the intricate challenges posed by modern construction endeavors.
#architectural bim services#architectural 3d modeling services#architectural drafting services#bim services#hvac duct shop drawing services#architectural design
0 notes
Text
#CAD outsourcing services#CAD drafting Outsourcing services#Outsource CAD drafting services#architectural CAD drafting#Mechanical CAD drafting services#CAD drafting and design#3d cad drafting services#2D CAD drafting services#Electrical CAD drafting services#CAD outsourcing services company#Architectural CAD outsourcing
0 notes
Text
Cost-Effective Solutions: Leveraging Outsourcing for CAD Drafting Excellence

In today's rapidly evolving business landscape, staying ahead often means leveraging the latest technology and expertise to drive efficiency and innovation. For companies in need of CAD drafting services, outsourcing has emerged as a strategic solution that offers numerous advantages. From cost savings to access to specialized skills, outsourcing CAD drafting projects can unlock a wealth of benefits for businesses of all sizes. In this blog post, we'll explore the compelling reasons why outsourcing should be your go-to choice for CAD drafting project needs.
1. Cost Efficiency:
One of the primary reasons why companies choose to outsource CAD drafting projects is the significant cost savings it offers. Outsourcing allows businesses to tap into a global talent pool, where skilled drafters are available at competitive rates. By outsourcing CAD drafting services, companies can eliminate the need for in-house hiring, training, and infrastructure investments, thus reducing overhead costs considerably. Moreover, outsourcing providers often operate in regions with lower labor costs, further driving down expenses without compromising on quality.
2. Access to Specialized Expertise:
CAD drafting requires a unique skill set and specialized knowledge of industry-specific software and standards. Outsourcing CAD drafting projects enables businesses to access a diverse pool of experts with extensive experience in various domains such as architecture, engineering, construction, and manufacturing. These professionals are well-versed in the latest CAD technologies and methodologies, ensuring that projects are completed with precision and adherence to industry standards. Whether it's 2D drafting, 3D modeling, or BIM (Building Information Modeling), outsourcing providers can deliver tailored solutions to meet specific project requirements.
3. Scalability and Flexibility:
Outsourcing offers unparalleled scalability and flexibility, allowing businesses to scale their CAD drafting resources up or down based on project demands. Whether it's a short-term assignment or a long-term partnership, outsourcing providers can adapt to fluctuating workload requirements with ease. This flexibility is particularly beneficial for companies facing seasonal peaks or sudden surges in project volumes, as they can quickly ramp up resources without the hassle of hiring and training additional staff internally.
4. Focus on Core Competencies:
Outsourcing CAD drafting projects allows companies to focus on their core competencies and strategic objectives without being bogged down by non-core activities. By delegating drafting tasks to external experts, businesses can free up valuable time and resources to concentrate on innovation, business development, and customer engagement. This streamlined approach not only improves productivity and efficiency but also enables companies to stay ahead of the competition by allocating resources where they are needed most.
5. Faster Turnaround Times:
In today's fast-paced business environment, speed is often a crucial factor in project success. Outsourcing CAD drafting projects can help accelerate project timelines by leveraging the expertise and resources of experienced professionals. Outsourcing providers are accustomed to working on tight deadlines and can efficiently deliver high-quality drafts within the stipulated timeframes. This accelerated turnaround time enables businesses to meet project milestones, satisfy client expectations, and seize new opportunities in the market.
6. Risk Mitigation:
Outsourcing CAD drafting projects can help mitigate various risks associated with in-house operations, such as staffing challenges, technology obsolescence, and project delays. Outsourcing providers assume responsibility for project management, quality assurance, and compliance, thereby reducing the burden on internal teams and minimizing the likelihood of errors or setbacks. Additionally, outsourcing partners often have robust security measures to safeguard sensitive data and intellectual property, offering companies peace of mind and regulatory compliance.
7. Enhanced Collaboration and Communication:
Effective collaboration and communication are essential for the success of any CAD drafting project. Outsourcing facilitates seamless collaboration between internal stakeholders, external vendors, and project teams, regardless of geographical location. With the advent of cloud-based collaboration tools and communication platforms, outsourcing providers can engage in real-time discussions, share updates, and solicit feedback throughout the project lifecycle. This transparent and collaborative approach fosters synergy, alignment, and mutual understanding, leading to smoother project execution and superior outcomes.
In conclusion
outsourcing CAD drafting projects offers a myriad of benefits that can empower businesses to drive efficiency, innovation, and competitiveness. From cost savings and access to specialized expertise to scalability and risk mitigation, outsourcing provides a strategic advantage that can propel businesses towards success in today's dynamic marketplace. By partnering with reliable outsourcing providers, companies can unlock new opportunities, optimise resources, and achieve their goals confidently and clearly.
#cad drafting services#outsource cad drafting services#outsource drafting services#cad outsourcing#cad outsourcing services#outsource autocad drafting#outsource cad services#cad drafting outsourcing services#outsource cad drafting#outsourced cad services#cad outsourcing services company#outsource cad services to india#cad services outsourcing#autodesk drafting outsourcing#3d cad drafting services#3d cad drawing services#cad modeling outsourcing#autodesk outsourcing#cad design and drafting services#outsource architectural drafting#architectural cad drafting services#autocad design outsourcing#cad outsourcing company#drafting services in india#outsource cad drafting services in usa#cad outsourcing companies#cad drafting services india#architectural drafting services outsourcing#cad 3d modeling outsource#outsourcing cad drawing services
0 notes