#architecturalplan
Text
#architecturaldesign#architecturaldesigning#architecture#architecturalplan#floorplan#2dfloorplan#3dmodeling#3dmodelling#eqarathomes#ehomes#constructioncompany\
0 notes
Text




Check out these meticulously drawn architectural plans and detailed cost estimates for the restoration of a townhouse in the medieval walled city of Cittadella and a farmhouse in nearby Galliera, both in the Veneto, Italy from 1833.
The architect, Giuseppe Volebele, compiled, signed, and dated all six sections of this codex. But in the end, the project was never executed.
The cost estimates included the labor of masons, woodworkers, stone cutters, and various contractors. It must have been a disappointment for the architect and all the other potential contractors.
Progetto di riduzione, e ristauro delle due case di proprietà della menteccata Sig[nor]a Elisabetta Fabris-Quarti poste nel Distretto di Citadella una nell'interno del Paese di Cittadella, l'altra nel Comune di Galliera : manuscript
Volebele, Giuseppe, active 1833-1869.
[ii], [101] leaves, 9 plates : illustrations, plans, drawings ; 38 cm
Italian
The plates are double page with architectural plans and drawings executed in ink and watercolors; all signed by Volebele.
1833
HOLLIS number: 99156848473103941
#SpecialCollections#HarvardFineArtsLibrary#Fineartslibrary#Harvard#HarvardLibrary#Italian#Manuscript#ArchitecturalDrawings#ArchitecturalPlans
27 notes
·
View notes
Photo

Speed Bump, 14x11", collage & mixed media. #speedbump #fordfairlane #vintagecar #circles #architecturalplans #collage #collageart #collageartist #cutandpaste #analogcollage #artbuyer #thecollageempire #artcollector #contemporarycollage #pariscollagecollective #pariscollageclub #gluepaperscissors #edinburghcollagecollective #bostonartist #newenglandartist #artist #arizonacollagecollective #brooklyncollagecollective #collageworldwide #italiancollagecollective #cohassetcollagecollective #pghcollagecollective (at Boston, Massachusetts) https://www.instagram.com/p/ChMtZmQOrEg/?igshid=NGJjMDIxMWI=
#speedbump#fordfairlane#vintagecar#circles#architecturalplans#collage#collageart#collageartist#cutandpaste#analogcollage#artbuyer#thecollageempire#artcollector#contemporarycollage#pariscollagecollective#pariscollageclub#gluepaperscissors#edinburghcollagecollective#bostonartist#newenglandartist#artist#arizonacollagecollective#brooklyncollagecollective#collageworldwide#italiancollagecollective#cohassetcollagecollective#pghcollagecollective
10 notes
·
View notes
Text

"Unlocking Success: Where Vision Meets Precision."
@anmksteeldetailing
@cpwworld
Tumblr
Twitter
instagram
Instagram
LinkedIn
#Project Scope:#ProjectScope#ScopeOfWork#ProjectObjectives#ScopeDefinition#ScopeDetails#Project Plans:#ProjectPlans#ConstructionPlans#ArchitecturalPlans#EngineeringPlans#SitePlans#floorplans#ElevationPlans#PlanReview#Drawings:#ConstructionDrawings#ArchitecturalDrawings#EngineeringDrawings#Blueprints#CADDrawings#DetailDrawings#AsBuiltDrawings#DrawingRevisions#Specifications:#ProjectSpecifications#ConstructionSpecifications#MaterialSpecifications#TechnicalSpecifications#DesignSpecifications
0 notes
Photo

Open spaces, natural light, and air circulation may all be used in office building designs to stress the psychological impact of a well-designed structure on employees’ mental health and motivation. READ: https://fulgararchitects.com/pro-tips/designing-commercial-buildings-with-excellent-floor-plans/ #architecture #commercial #architecturedesign #architectures #commercialrealestate #modernarchitecture #commercialmodel #commercialdesign #planning #architecturalplans #architectureanddesign #architecturegram #contemporaryarchitecture #architecturelove #architectureandpeople #allofarchitecture #commercialspace #architecturetoday #commercialrealestatebroker #architecturestyle #bestarchitecture
#architecture#commercial#architecturedesign#architectures#commercialrealestate#modernarchitecture#commercialmodel#commercialdesign#planning#architecturalplans#architectureanddesign#architecturegram#contemporaryarchitecture#architecturelove#architectureandpeople#allofarchitecture#commercialspace#architecturetoday#commercialrealestatebroker#architecturestyle#bestarchitecture
0 notes
Text

FREE Architectural Plans! Valued at $3500
Are you looking to renovate? Receive FREE Architectural Plans valued at $3500 for a very limited time!
For the month of September, we're offering free plans to applicable new project enquiries!
Visit our website to submit your details and claim our offer today!
Click below to learn more
www.spannenberg.com.au
#spannenbergandson#since1971#homerenovation#macarthurbuilder#northernbeachesbuilder#northshorebuilder#renovation#firstflooraddition#homeextension#architecturalplans#architecturedesign#designandconstruct
0 notes
Photo
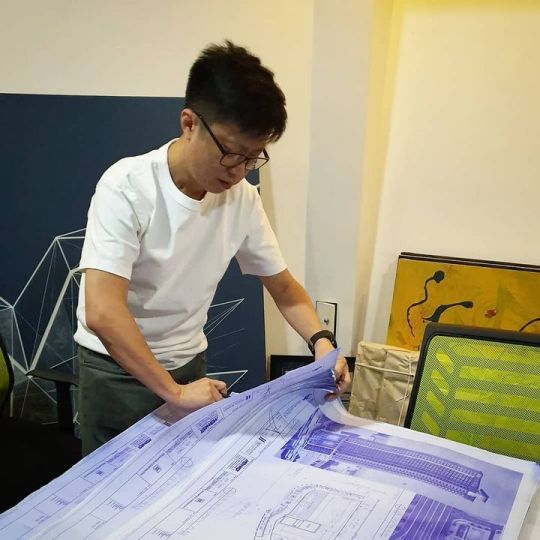
Rushing to get these building plans signed, sealed, and delivered before Christmas day arrives! Looking forward to seeing this 57-storey condominium tower rise up for next year! 🥳 😊👍 . . #architectlife #buildingplans #architecturaldesign #lifeofanarchitect #christmasrush #permit #blueprint #blueprints #architecturalplans #condominiums #towers #towercondominium #residential #mixuse #commercialrealestate #development #signing #signature #architect #project #plans #makati #makatiproperties #construction #architecturaldesigner #philippines
0 notes
Text

The success of a construction project lies in choosing the right person. One of the major decision to make is whether to hire an architect or a draftsperson for creating Architectural Construction Drawings. Both architects and draftsmen bring unique expertise to a construction project. Where architects specialize in design, planning and conceptualization, draftsperson excel at technical drawings and translating architectural plans into detailed blue prints. Both have their significant skills and qualification that they bring to the table contributing to the successful execution of a construction project.
Clink on the given link to know whether to hire an architect or draftsperson for your construction project.
https://lnkd.in/dXKHT9ay
#architecture#draftsperson#architecturalconstructiondraftingservices#architecturedesign#architectureplanning#architectureconceptualization#technicaldrawings#caddrafters#structuraldrafters#structuralengineers#constructiondrawings#architecturalplans
0 notes
Text
BIM Is Trending For Architectural Planning
Discover How BIM is Transforming Architectural Planning in Construction!
💡 Unlock the Future of Construction 🌟✨
📣 Dive into our latest blog post: "Need To Know How BIM Is Trending For Architectural Planning In The Construction Industry."
🔹 Explore the Power of BIM:
👉 Witness how BIM (Building Information Modeling) is reshaping architectural planning in the construction industry.
👉 Learn about the game-changing benefits, enhanced collaboration, and streamlined processes it brings to the table.
Don't miss out! Click the link below to uncover the exciting world of BIM:
https://www.marsbim.com/blog/need-to-know-how-bim-is-trending-for-architectural-planning-in-the-construction-industry/
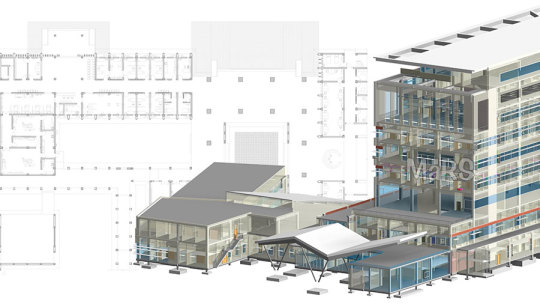
#BIM#ArchitecturalPlanning#ConstructionIndustry#FutureOfConstruction#revit#aia#architect#construction#architecture#bimmodeling#bep#digitaltranformation#bimoutsourcing
0 notes
Text
The Cost of Loft Conversion in London: Factors to Consider
Introduction
If you're considering a loft conversion in London, understanding the potential cost is crucial for effective planning. While the exact figures may vary depending on your specific project, this blog post aims to provide you with approximate values and key factors to consider. By gaining insights into the variables that influence loft conversion cost in London, you can make informed decisions and estimate a budget that aligns with your needs.
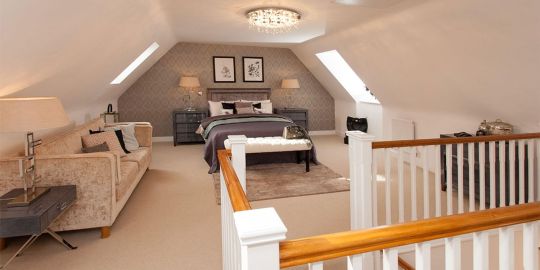
Size and Complexity of the Project
The size and complexity of your loft conversion project play a significant role in cost estimation. As a rough estimate, a basic dormer conversion in London can start from £25,000 and can go up to £40,000 or more for larger spaces. More complex conversions involving structural modifications, plumbing, electrical work, and insulation can range from £35,000 to £60,000 or higher, depending on the intricacy of the project.
Design and Customization
The design and customization choices you make for your loft conversion will impact the overall cost. As an approximation, a standard dormer conversion with basic design elements can range from £25,000 to £35,000. Opting for a more elaborate design, such as a mansard or hip-to-gable conversion, can increase the cost to approximately £40,000 to £60,000 or more. Adding custom features like skylights, windows, staircases, and built-in storage may incur additional expenses, ranging from a few thousand pounds to over £10,000.
Planning and Building Regulations
Adhering to planning and building regulations is crucial and can add to the overall cost. As an approximation, budget for architectural drawings and structural calculations, which can range from £1,500 to £3,000 or more. Application fees may vary depending on the borough, typically ranging from £200 to £500. It's essential to consult with local authorities to determine the specific costs involved in obtaining the necessary planning permissions in the UK andapprovals for your loft conversion project.
Quality of Materials
The choice of materials used will influence in your loft conversion cost in London. As an estimate, basic materials for a standard loft conversion can range from £10,000 to £15,000. Opting for higher-quality materials, such as premium flooring, fixtures, insulation, and windows, may increase the cost to approximately £15,000 to £25,000 or more. Working closely with your contractor or architects will help you strike a balance between your desired quality and your budget.
Contractor's Experience and Expertise
The experience and expertise of the contractor you choose will affect the cost of your loft conversion. As an approximation, expect the labour cost for a reputable and experienced contractor to account for around 40% to 50% of the total project cost. For example, if the total estimated cost of your loft conversion is £50,000, the contractor's fees may range from £20,000 to £25,000. While it's important to consider price, remember that choosing a skilled professional can ensure a higher quality of workmanship and a smoother project execution.
Conclusion
Determining the exact cost of a loft conversion in London is challenging due to the various factors involved. The size, complexity, design choices, planning regulations, materials, and contractor's expertise all contribute to the overall expense. By carefully considering these factors, consulting professionals, and setting a realistic budget, you can embark on a loft conversion project in London with confidence. Remember that investing in a well-planned and professionally executed loft conversion can add substantial value to your property. Obtaining detailed planning quotes from professionals such as Lenio group will help you budget your loft conversion expenses and ensure perfect quality.
#architecture#architecturalplanning#loftconversion#garageconversion#sideextension#structuraldesign#leniogroup#london#unitedkingdom#rebardetailing#designconsultancy#planninganddesigning#architecturalservicesuk#homedesigning#garageconversionideas#loftconversioncost#loftconversionideas#renovation#homearchitecture
1 note
·
View note
Photo

Floor plan study; Master Project; HIEROPHANY: The Manifestation of the Sacred; Leah Crowe; #architecturegraphics #architecturedrawing #archidiagram #architecturalplans #architectureplan #thearchiologist #critday #thebestnewarchitects #archit_magazine #youngarchitectsplatform #thinkingarchitecture #archi_labs #showitbetter #archdraw #arcfly #wisearchi #next_top_architects #architecturefactor #architecturedotstudio https://www.instagram.com/p/ChcTp1fOvXC/?igshid=NGJjMDIxMWI=
#architecturegraphics#architecturedrawing#archidiagram#architecturalplans#architectureplan#thearchiologist#critday#thebestnewarchitects#archit_magazine#youngarchitectsplatform#thinkingarchitecture#archi_labs#showitbetter#archdraw#arcfly#wisearchi#next_top_architects#architecturefactor#architecturedotstudio
0 notes
Text
Architectural Planning Services :: Architectural Planning Services With us, you get planning services that go with functionality and cope with requirements. We take pride in strategic planning and adequate maintenance of projects which are built with qualified team professionals.
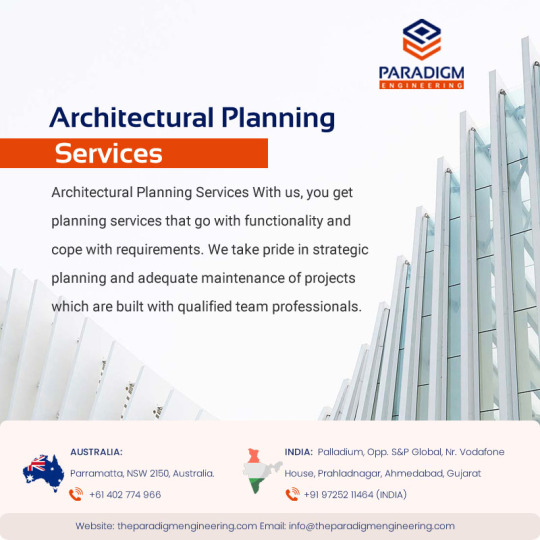
Learn More: https://theparadigmengineering.com/architectural-planning-services/
Quick Enquiry: [email protected]
#ArchitecturalPlanningServices #ArchitecturalPlanning #ArchitecturalStrategicPlanning #TheParadigmEngineering #ParadigmEngineering #StructuralEngineeringServices
0 notes
Photo
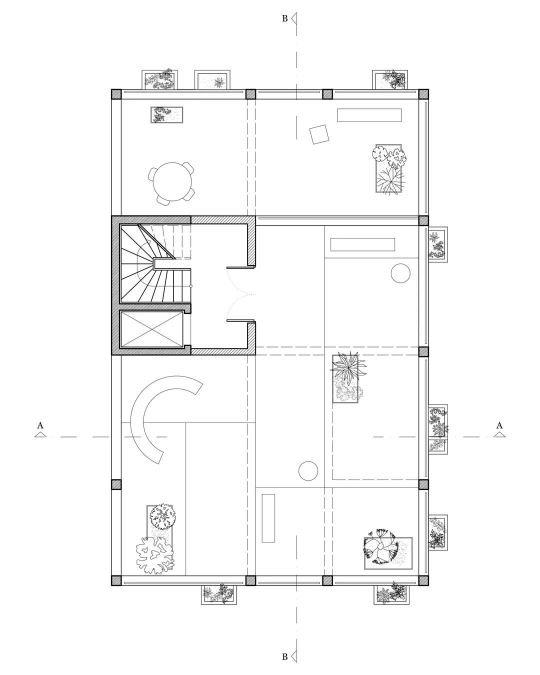
>> Soft-Fuse <</\ plans . http://object-e.net/projects/soft-fuse . Proposal for a kindergarten, center for the elderly and public library building in Thessaloniki. . #architectureape #architectureart #architecturalplan #architects_need #archolution #allofarchi #thearchiologist #thebestnewarchitects #av_platform #arch_more #archidesign #archisource #architecturedaily #architektur #architecturedose #architecturestudio #archlibrary #arc_only #archi_field #arch_grap #architecturefactor #arquitecturaydiseño #arquitectos #architectureonpaper #archicage #showitbetter #superarchitects #archello #アーキテクチャ (at 40 Ekklisies, Thessaloniki) https://www.instagram.com/p/CUCOv8mMO5-/?utm_medium=tumblr
#architectureape#architectureart#architecturalplan#architects_need#archolution#allofarchi#thearchiologist#thebestnewarchitects#av_platform#arch_more#archidesign#archisource#architecturedaily#architektur#architecturedose#architecturestudio#archlibrary#arc_only#archi_field#arch_grap#architecturefactor#arquitecturaydiseño#arquitectos#architectureonpaper#archicage#showitbetter#superarchitects#archello#アーキテクチャ
1 note
·
View note
Photo

Bloom, 14x11", collage & mixed media #bloom #peekaboo #smoke #flower #stamps #architecturalplans #collage #collageart #collageartist #cutandpaste #analogcollage #artbuyer #thecollageempire #artcollector #contemporarycollage #pariscollagecollective #pariscollageclub #gluepaperscissors #edinburghcollagecollective #bostonartist #newenglandartist #artist #arizonacollagecollective #brooklyncollagecollective #collageworldwide #italiancollagecollective #cohassetcollagecollective #pghcollagecollective (at Boston, Massachusetts) https://www.instagram.com/p/ChheUKMugYf/?igshid=NGJjMDIxMWI=
#bloom#peekaboo#smoke#flower#stamps#architecturalplans#collage#collageart#collageartist#cutandpaste#analogcollage#artbuyer#thecollageempire#artcollector#contemporarycollage#pariscollagecollective#pariscollageclub#gluepaperscissors#edinburghcollagecollective#bostonartist#newenglandartist#artist#arizonacollagecollective#brooklyncollagecollective#collageworldwide#italiancollagecollective#cohassetcollagecollective#pghcollagecollective
7 notes
·
View notes
Text
Architectural Services and New Building Plans Swindon
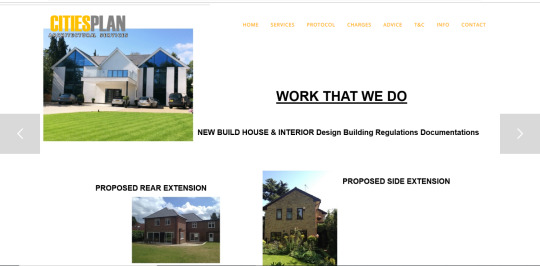
#houseextensions#planningpermision#architecturalplan#citiesplaninswindon#Citiesplan Architectural DrawingsBuilding PlansHouse ExtensionLoft ConversionNew build HouseNew OfficeProperty Development in Swindon CITIES
1 note
·
View note
Photo

Find out more about commercial building design in a short guide that includes the latest best design, engineering, and construction practices. READ: https://bit.ly/3LdUQew #architecture #commercial #architecturedesign #architectures #commercialrealestate #modernarchitecture #commercialmodel #commercialdesign #planning #architecturalplans #architectureanddesign #architecturegram #contemporaryarchitecture #architecturelove #architectureandpeople #allofarchitecture #commercialspace #architecturetoday #commercialrealestatebroker #architecturestyle #bestarchitecture — view on Instagram https://scontent-iad3-2.cdninstagram.com/v/t51.2885-15/343042937_587032473189410_5928375305515553647_n.jpg?_nc_cat=101&ccb=1-7&_nc_sid=8ae9d6&_nc_ohc=HqlNxruKoHAAX8xuXHu&_nc_ht=scontent-iad3-2.cdninstagram.com&edm=ANo9K5cEAAAA&oh=00_AfBcawlJEbiPGw_535J0Xf_yWrlPJNhg6tT_YSwbWFb7CA&oe=644B8416
0 notes