#durongpisitkul
Text
International Jazz Day ASRC Benefit
International Jazz Day ASRC Benefit
ASRC Benefit – at the Jazzlab 30th April 2021
A fund raiser supported by the Melbourne Jazz Co-op, the Jazzlab and Jackie Bornstein, to support the world’s refugees and asylum seekers on International Jazz Day.
A selection of Melbourne’s finest jazz and improvising Melbourne musicians united to celebrate International Jazz Day 2021 to mark the occasion by performing solos, duos and trios and in…

View On WordPress
#accordion#adrian#and#Anthony#asrc#Bass#belling#Ben#Bornstein#carbo#Carter#Charnley#Cheryl#day#De#Drums#durongpisitkul#fem#Flora#flute#Guerrini#guitar#Gunnoo#Hancock#Herbie#Hicks#Hodson#Hornby#Howard#International
1 note
·
View note
Text
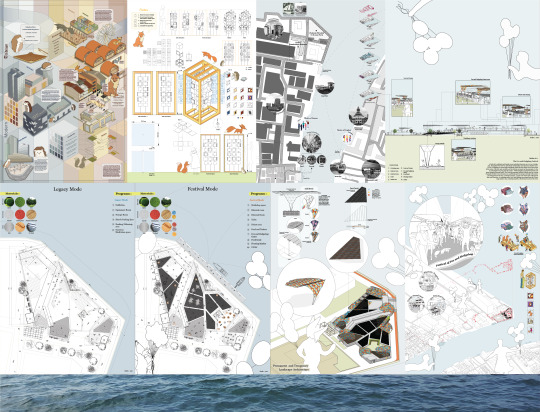
The Fox and Hedgehog Festival
From the study of the book “Collage City” and Berlin’s article, “The Hedgehog and The Fox” categorizing people's way of thinking in two general classes. To the city critter in which players interaction will reveal more predominant sides. The Festival located on Bimuksthan Museum where the theater of memory and theater of prophecy meets. Celebrating both personalities in extreme ends. Reflecting the theory of different personalities in a place such as a festival where the Hedgehog and the Fox can not be separated.

The park for the festival is located in Siriraj hospital with a river view, surround by Wanglang market (memory) and University across the river (prophecy).

Design Iterations of public park into a Festival week. For every quarter of the year. The festival enhances the extreme end by the concept of centrifugal and centripetal flow. Different programs in the same space as when it is inactivated. The programs include yoga and meditation space, rehearsal room, workshop space, toilets, debate and relax area, a food and game kiosk, and a space for food and traders. Which will turn into a storage room, equipment room, exhibition space, and a bicycle rack when it is off the festival week.
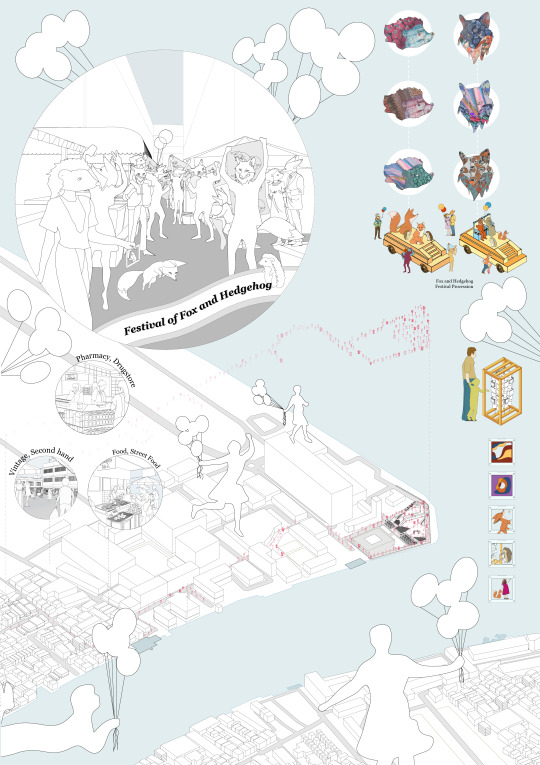
By a process of step-by-step procession accumulation throughout the year from Wanglang market to the festival. Procession collection will be displayed on festival week by the product of site opportunity which is the market where people can collage their own design to express their personality whether a Fox or Hedgehog.

Festival plan showing programs and connection to the river as a floating market on festival week.
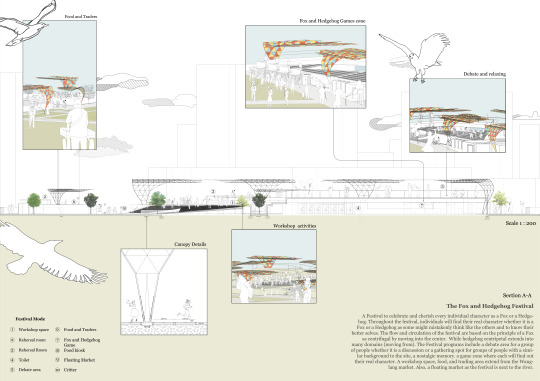
Festival section describes activities in different zones.

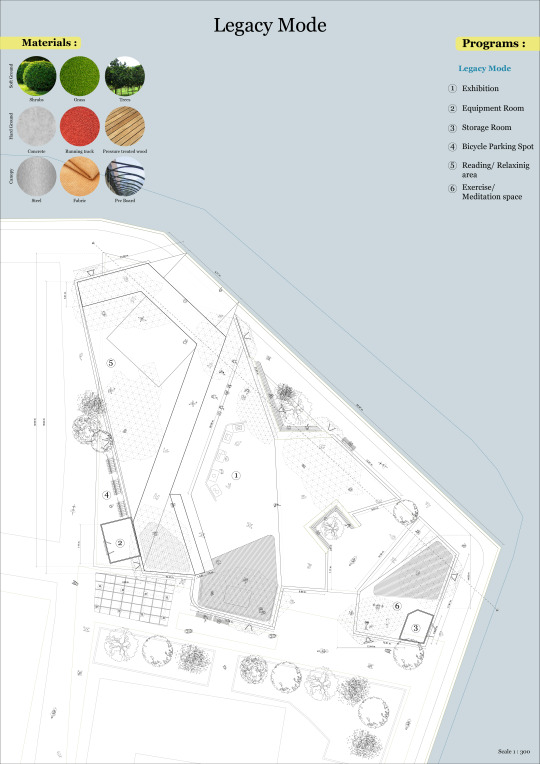
Legacy plan shows program transformation to suit surround users and seek opportunity space for nostalgic memory or exhibition display.

The Legacy section illustrates different activities in each zone. In which temporary structures will be removed.
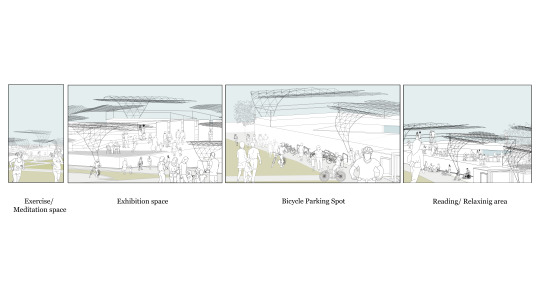
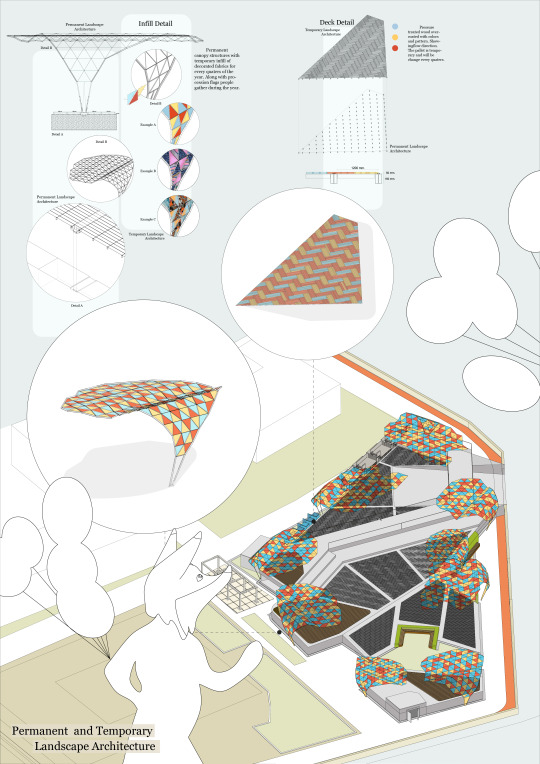
Design realization diagram for permanent and temporary landscape architecture. The temporary structure such as canopy infill and temporary wood deck will be added on festival week. To illustrate flow of circulation for Fox and hedgehog in separate networks.

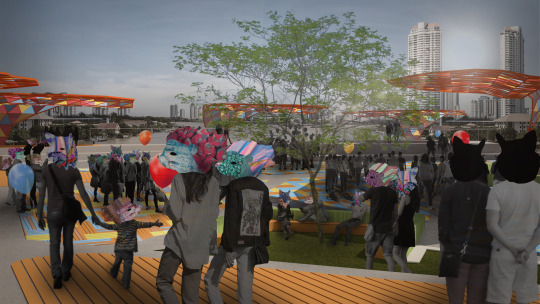
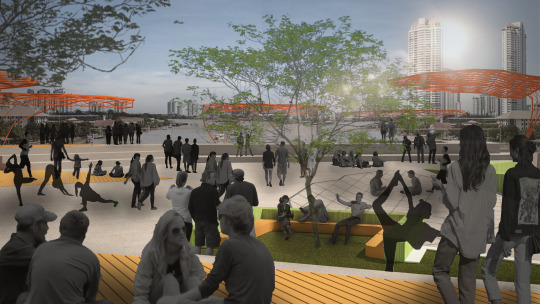
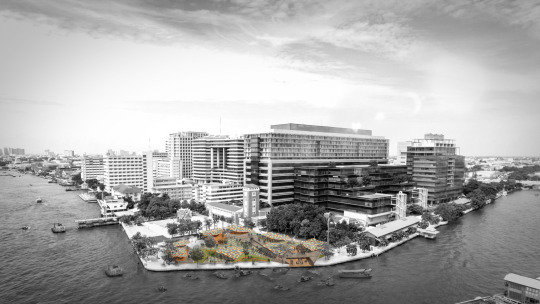
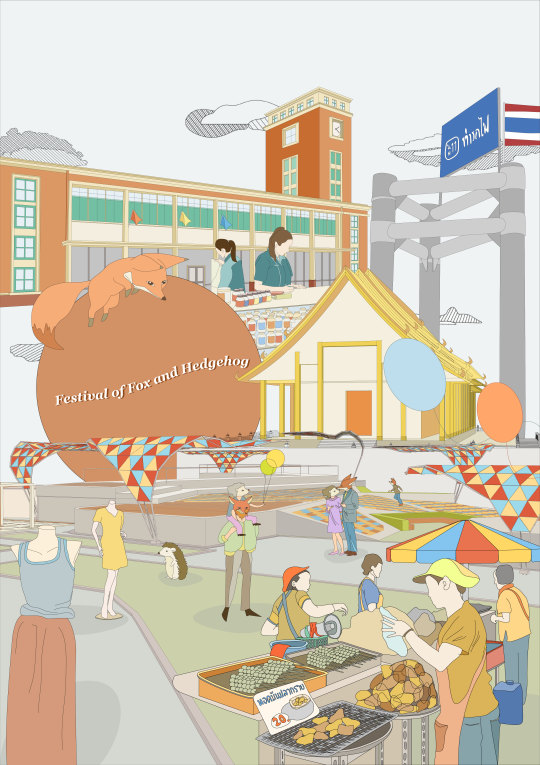
youtube
The festival walkthrough showing each view of Hedgehog and Fox, even though their character is different. The ideal reality is reflected by the theory of Fox and Hedgehog in a place such as a festival where the Hedgehog and the Fox can not be separated.
0 notes
Photo
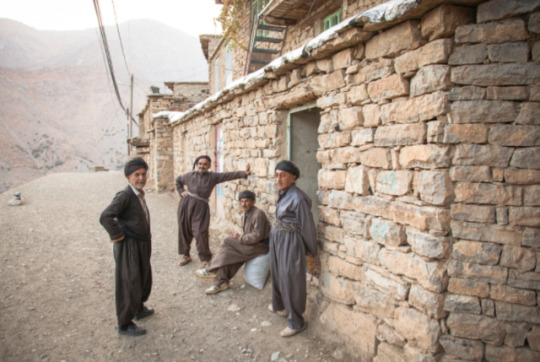
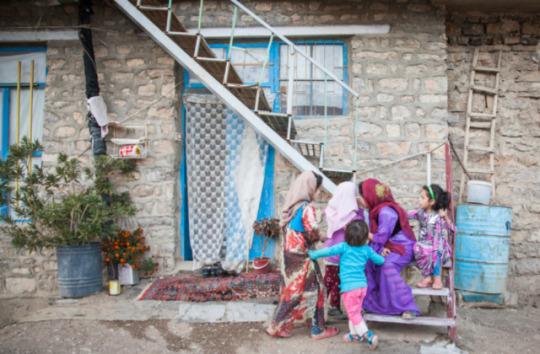
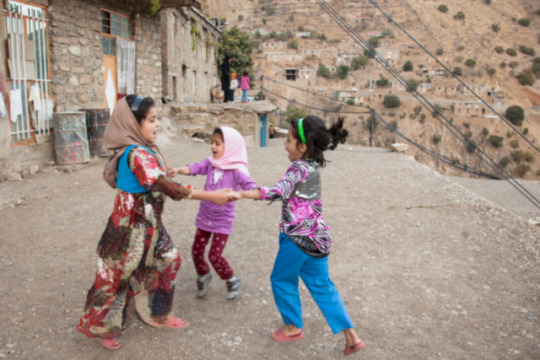
hewraman region by diane durongpisitkul
74 notes
·
View notes
Text
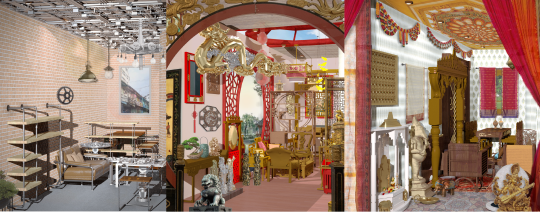
Cultural Perceptions
The perception of people’s mind toward things is what we perceive depends on the brain’s prediction of the world around us (senses of sight, sound, smell, and feel) and our self background and experience of being you or being me

The experience of Virtual reality together with car spares objects showing correlation as well as a disconnection to what it is in the reality versus the virtual world. While experiencing material qualities in both the realm of reality ( in MDF board and Car spares part) and crafted quality in virtual perception.
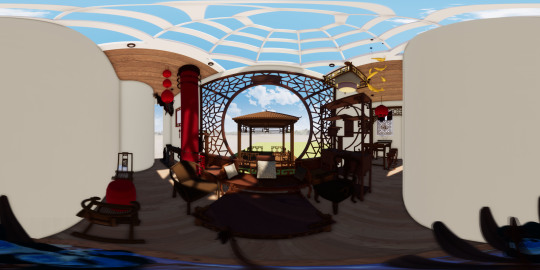
A scene in a shared living room of Chinese culture perceive through Virtual reality headset while experiencing together with real objects (car spares part)

As well as in Indian cultural representation in the virtual living room.
So what we experience through VR can examine by the perception experiments by Anil Seth. Stated that our brain creative process links to how we perceive things. After experiencing virtual reality and how it can affect our perception, it is also affected in the realm of architecture.
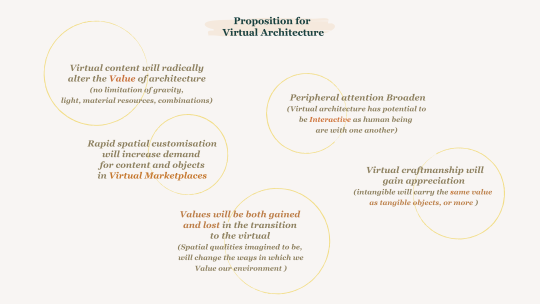
The previous investigation on the living room from different cultures where the living room is not only a primary social space in the house but also a place to display the owner’s social status through cultural representation which is less express nowadays and to the future. Categorized into three factors. The cultural differences, the crafted quality and the material properties of the display elements. Illustrate by 2 common and highly expressive cultures of Chinese and Indian and a chance of the unpredicted mixture and hybrid of cultures.


Bring back the scenario where people live in shared, co-living lifestyles creating a mixture of a place containing different groups of people from different cultures.
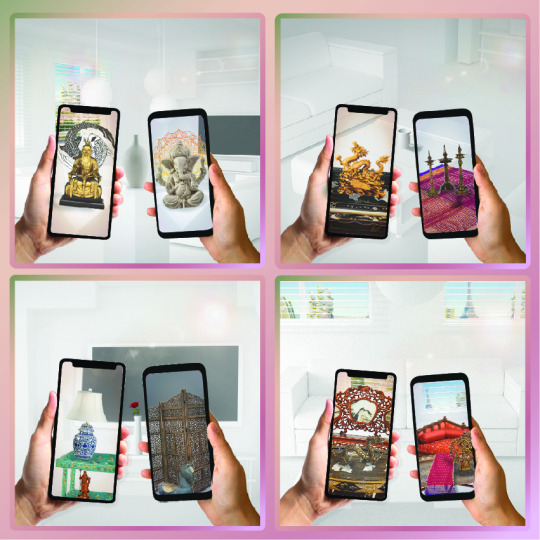

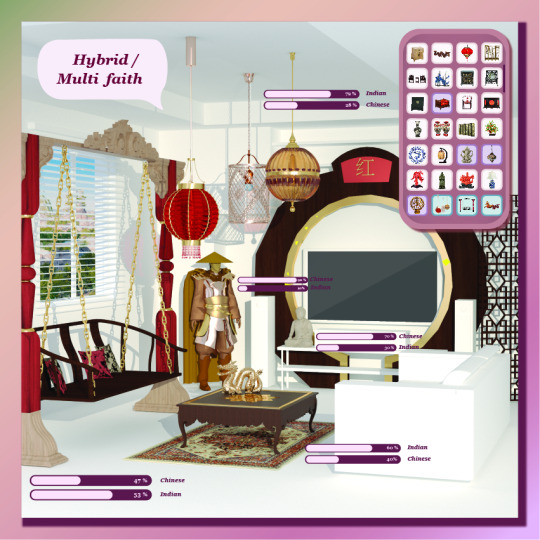
The integration of Augmented reality helping to see different cultures representation through the same objects, an artificial intelligence technology calculation in the current situation of occupants in the room adjusted by ai systems.
From the Ar further experiment with Vr or virtual reality which help to sense different cultural representation through the same medium in reality.

Within that aspect, there are 4 blocks of connecting shophouses in Songwat road, where 2 expressive communities of Chinese and Indian people gather. In fact, it is located in between the Chinese shrine and a mosque. With the community resources of leftover car spare parts along the road which would turn into good use.
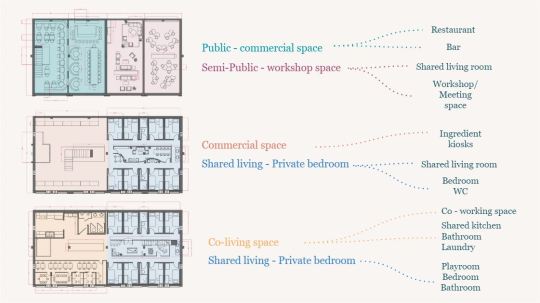
The site zoning and program of the apartment separated into the left and right side by public and semi-private spaces which mainly contain by shared and common spaces such as shared living rooms.


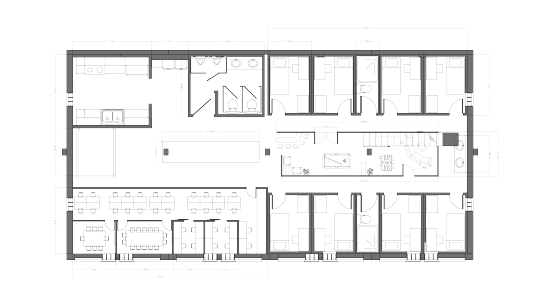
A plan of first, second and third floor showing space most used by sharing the lifestyle and efficient space in private function.


According to the study of Chinese Feng Shui's belief in decorating living space back to the context where the VR would help correcting any contradict mistake from reality referring to the Feng Shui and Vastu for Indian. In the degree of interactive crafted quality and the extreme version where there is no limitation of architecture in terms of limited space, material and constructing method to the combination of things that will not be possible in reality.


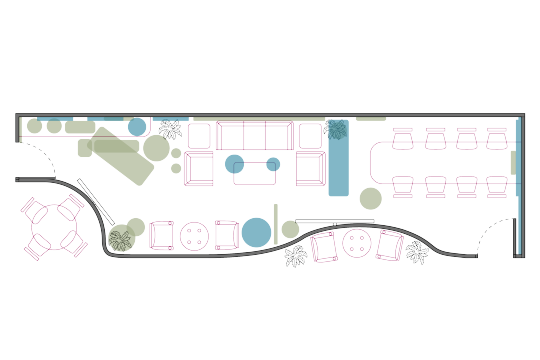

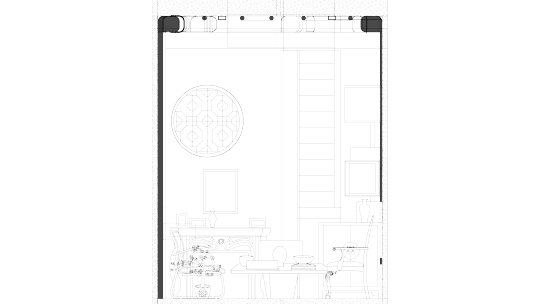
The same method applied to Indian culture with Vastu Shanta rules of decorating living room.
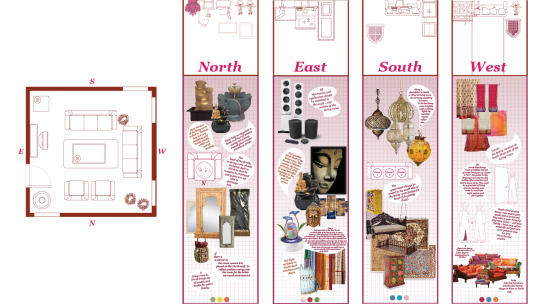
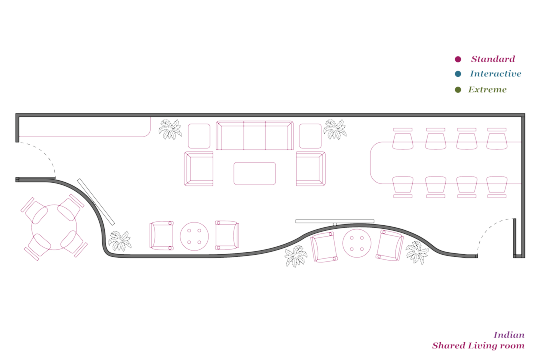

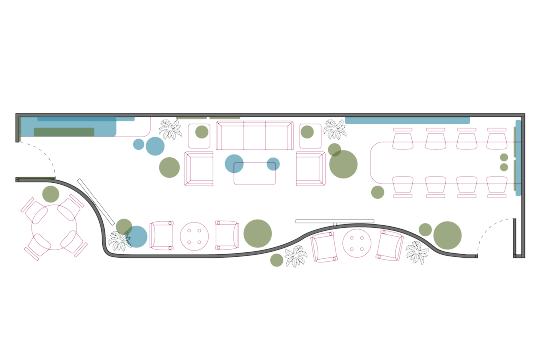


In terms of material properties, people will perceive in reality is also different to enhance the sense of feel instability or weight of the objects displayed around the spaces.

The hybrid of cultures that will be calculated by Ai systems into the use of VR, in different degrees of hybrid or the well crated and design combination between cultures, the glitch of missing the part in the virtual and the unusual scale of objects shown in virtual reality.
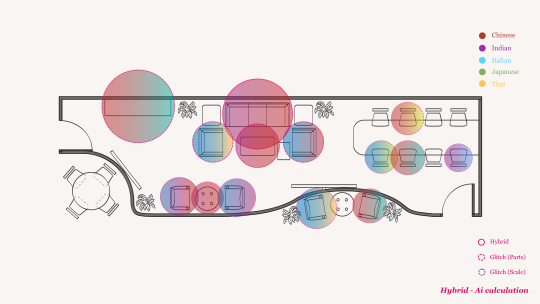
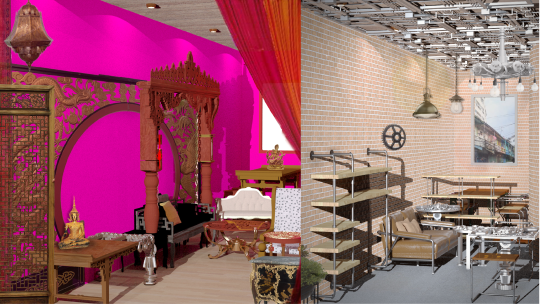

The same process of VR experience is used also in the restaurant and bar on the first floor of the apartment. In the aspect of more public, more cultural hybridization. Thus, more extreme results in virtual perception.

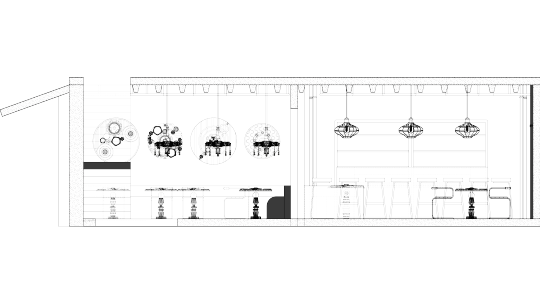
The furniture, in reality, is the construction of leftover car spares which is the local material and also well-represented non-correlation to any of the cultural representations. Which in this aspect, mimics the sense of virtual reality in the real world. As a lacquer surface of wood furniture. It is treated through the same process of lacquering car spares to achieve the same texture and feel of the connection and disconnection of virtual and actual reality.

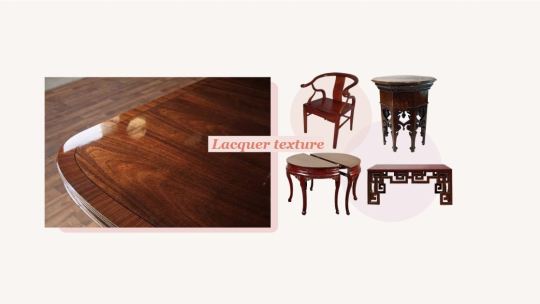
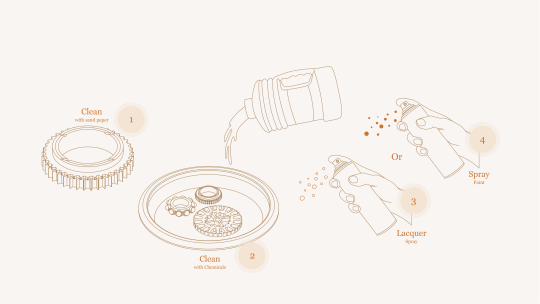


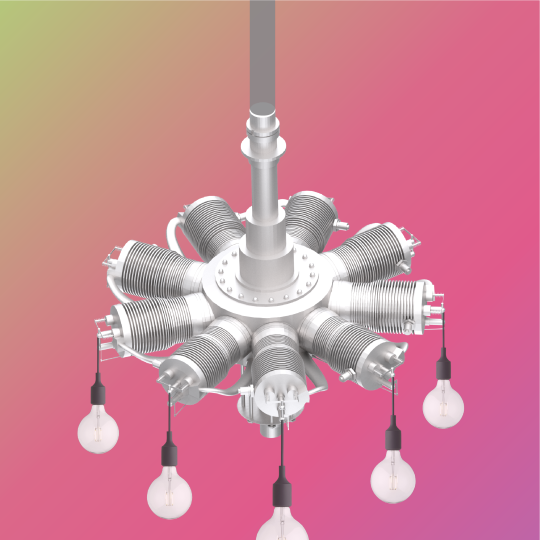

In conclusion, our perception towards reality is such a critical question to reflect and with the enhancement of Virtual reality, helping our sense and disconnection to reality. raising interesting reflection of what cultural representation is through the virtual world and does it changes any aspect or do we still need physical reality in these senses anymore?
0 notes
Audio
I Hold the Lion's Paw - Lost in Place - trumpeter Reuben Lewis playing through effects like Jon Hassell’s, in a set alluding to Hassell and Miles
If IHTLP’s first album Abstract Playgrounds was the sound of a close-knit group of improvisors riffing on the twisted funk of Miles Davis’s On the Corner, as filtered through the lens of James Brown and Fela Kuti, then this second, Lost in Place, is a whole other matter.
Instead of a continuation of the groove, this new album has taken a decidedly left turn, journeyed to a far darker place. Whereas previously, we heard the sustained groove of a creative unit playing live in the studio, this time round we find ourselves confronted by a portrait of the composer as alchemist, practising the dark arts in secret. If we were to invoke Miles once more, we could say that this is trumpeter and IHTLP leader Reuben Lewis’s Dark Magus phase, an album of stripped-down trumpet utterances, electronic soundscapes, and weird vibrations.
There is a starkness to this music, exemplified in the three and a half-minute opening track, comprised of a trumpet fanfare, modulated and distorted, played over electronic beats and synths. As the album progresses, we get subtle hints of Reggae, the harmolodics of Ornette Coleman’s Prime Time, trance, nods to prog rock, gentle refrains and riffs, free jazz, rhythmic percussion, scraps of guitar, saxophone, trombone. It’s a mash-up of influences, put through a grinder, adventurous and experimental at heart.
If looking to nominate a guiding spirit behind Lost in Place, we would do well to look to visionary late trumpeter and composer Jon Hassell who, through to his ninth decade, continued to make music as vital and powerful as that of any time in his career. Proponent of a Fourth World aesthetic, Hassell was an innovator and touchstone for the experimental layering of sound built upon samples, overdubs, fragments and loops. A sonic explorer, his musical montages are an acknowledged inspiration for Reuben Lewis’s work.
Creative Team:
Reuben Lewis – trumpet, synthesisers, pedals, samples
Emily Bennett – voice, words
Freya Schack-Arnott – cello
Cheryl Durongpisitkul – alto saxophone
Jordan Murray – trombone
Julius Schwing – electric guitar
Geoff Hughes – electric guitar
Mick Meagher – electric bass
David Brown – electric bass
Tom Lee – acoustic bass
Ronny Ferella – drums
Michael McNab – drums
Maria Moles – drums
8 notes
·
View notes
Text
The Living Museum - Talat Noi

Talat Noi community was a very interesting site for various groups of people,
It is not an easy thing for different groups of people to understand this district at the same level. To not keep what they think as they are the truth. This design proposal was to guide and lead each individual to layers of complexity of the district. With the help of everyone, Talat Noi will be reactivated as a living museum again. Through an example of preservation and reactivate principle by the chosen sites.
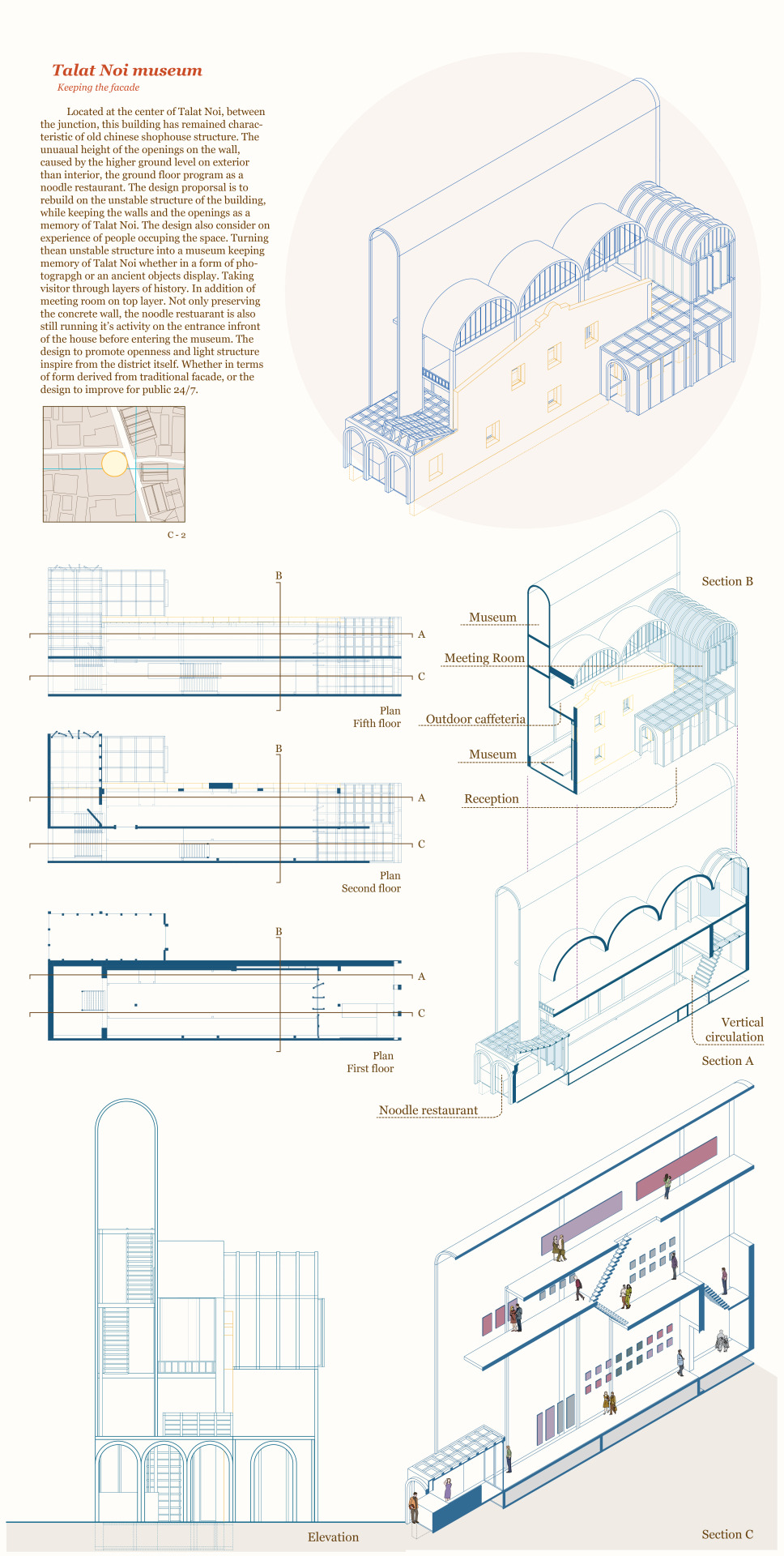
Link to full resolution
One of the sites using preservation principle, together with the strategy of keeping the walls which were the identity of the place. Renovated the unstable parts to welcome more people, an open space. A center of Talat Noi which tells the stories through the museum program. Keep the existing activity continues as the noodle restaurant in front. Maximize potential space for the public.
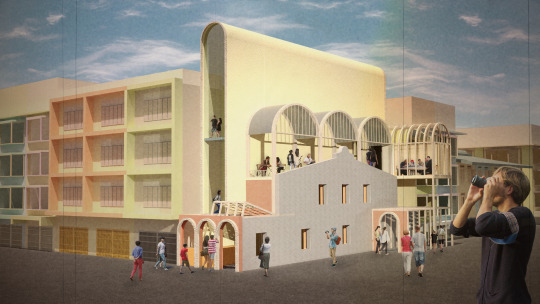

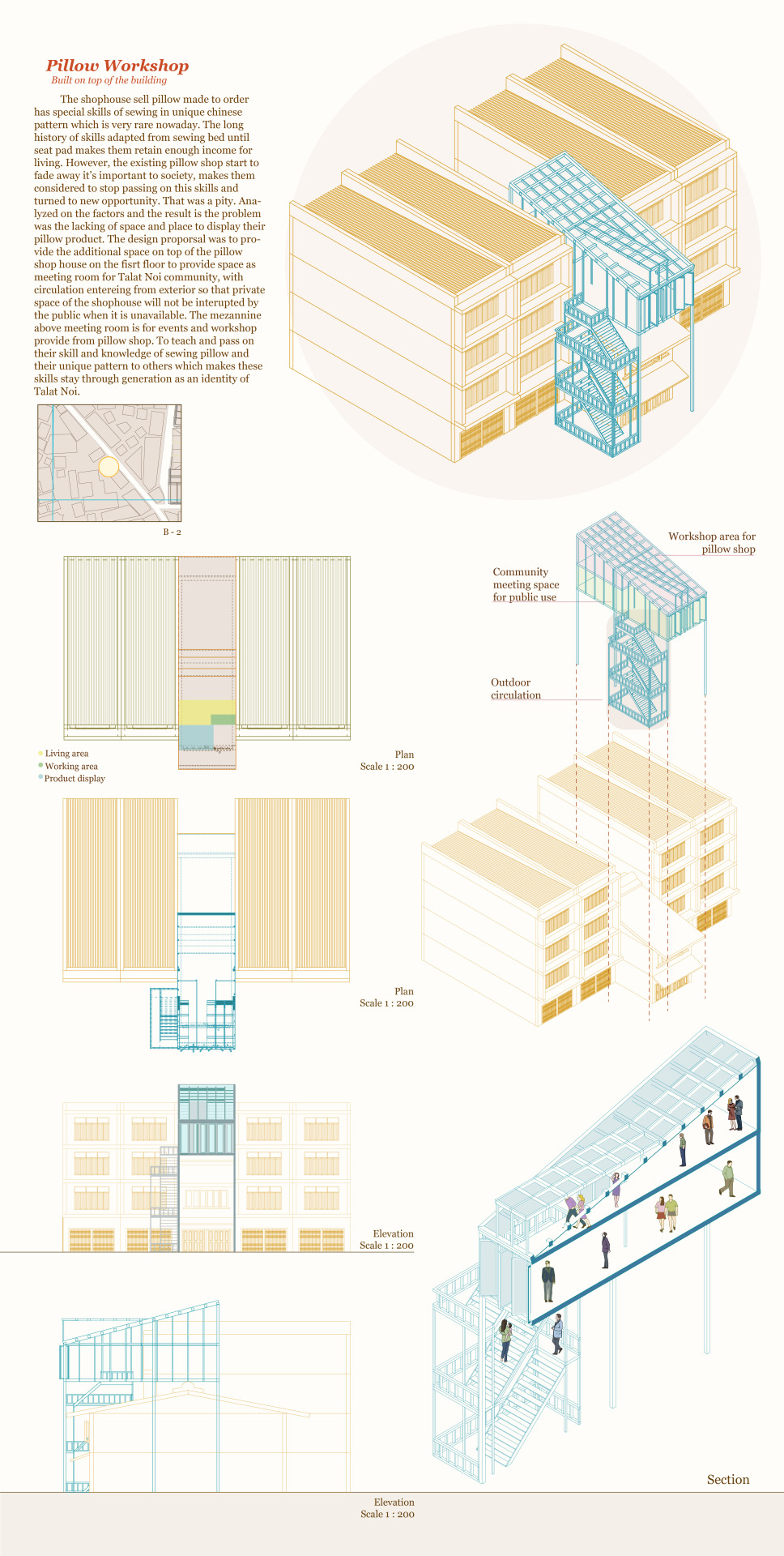
Link to full resolution
The second was to renovate existing, adding space on top of the building to provide public space as well as the aim to preserve the losing skills of pillow sewing. A workshop area for pillow sewing on the mezannine floor helps preserved a unique character of the shops continues through generations.
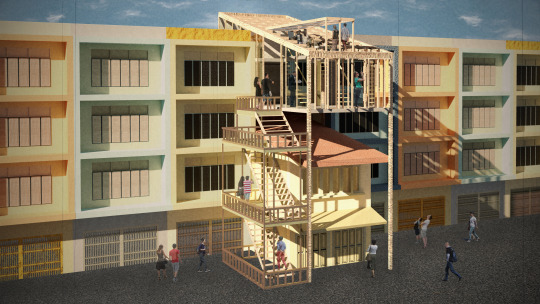
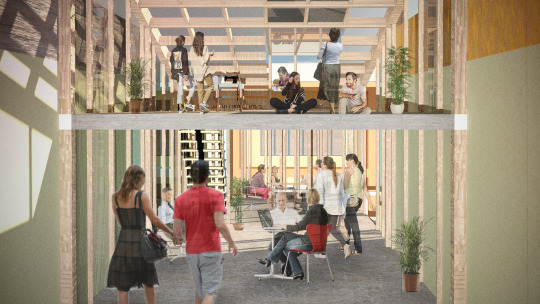

Link to full resolution
To keep the food selling business which is one of the district attractions running, the proposal provides a better condition of the place. To reactivate the market as well as optimize usage on the second floor. Free recreational space for publics along the market alley on the second-floor might helps Talat Noi economics grows as well as their surroundings.
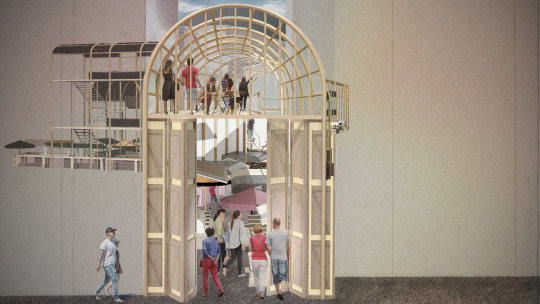
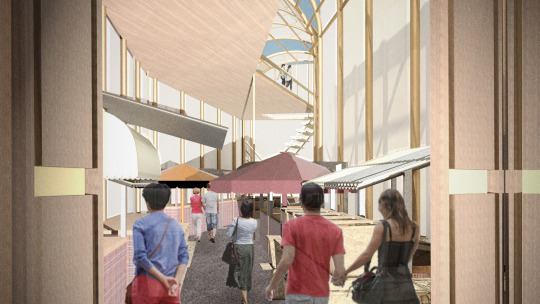

Link to full resolution
The little roads along the area were very complicated and it was hard for tourist or even me as a local tourist to navigate their destination and paths if they aren’t having any guides. The route was updated to lead individuals to their destinations. Help reactivate the area even further.
Another preservation principle with a stable condition of Ban Lheaw Lae old shophouse which now turns the program into an art gallery. Restoring the facade would appear a welcome looks to the visitors. Thus, not changing any structural construction, in other words, keep the existing as possible as the way it is.
Thus, the layers of information would translate through the medium which is the guidebook as a connector to every possible opportunity this district would get from both communicating in themselves or coming stakeholders. The second strategies of reactivating the district are by scanning Qr code, passing the information along the alley or a future proposal on each site. A contrast between a time froze alley with the help of technology to perceive the same goal. To preserve and grows of Talat Noi.
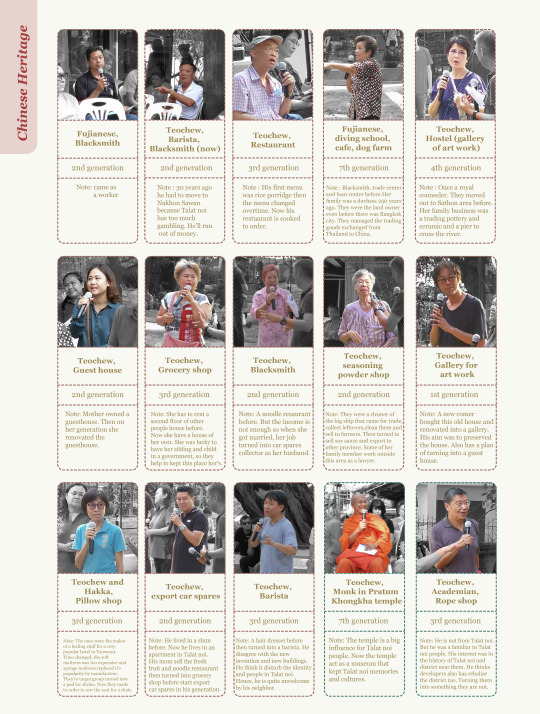
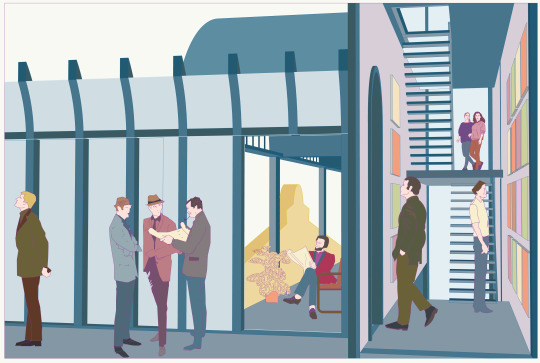
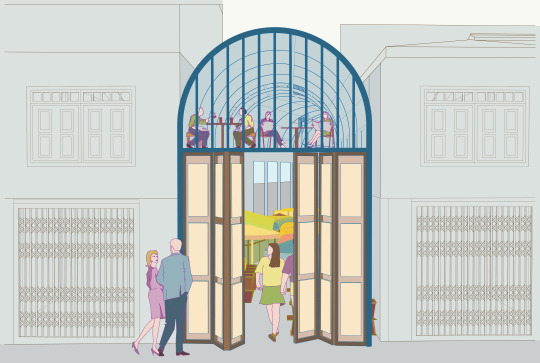
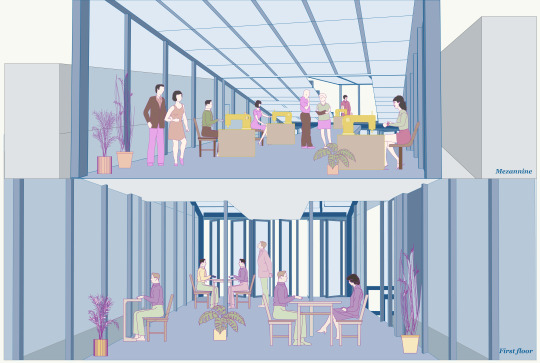


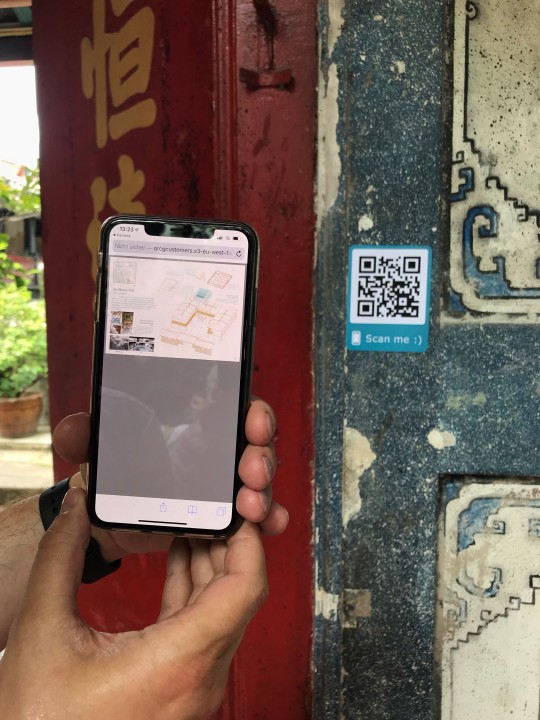

0 notes
Photo
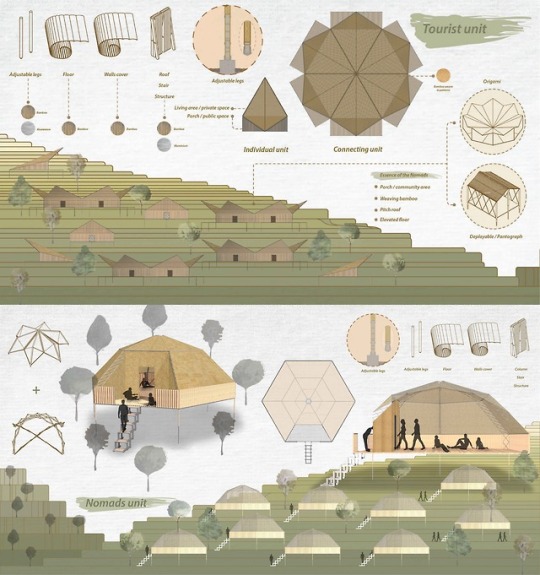
Phrase 3 : Endemichome
‘ A house in a basket ‘
A transportable unit for the nomads showing there culture with less waste and pollution provided. While also not only construct a structure of the house, but considered the landscape of terrain in Mae Salong, Chiangrai, Thailand of when the nomads move, how they move, and how tourist and nomads can live freely in same place without any interruption to nomadic lives.
The Hka pang people relocate themselves in Mae Salong, Chiangrai, Thailand. Where topography is mostly terrain in that area. They are a small group of Thai nomads who relocate themselves all the time, therefore their idea of living is based on time, a temporary moment in one specific place.

Link to full resolution
The main problem of them is the intrusion of tourist and the businessman who try to gain advantage of their subsistence. The Hka pang people don’t want to be exposed to tourism therefore they are trying to protect themselves in their communities. So the idea of domesticity and dwelling is to create a community which benefit both the tourist who want to experience life as a nomad and The a transportable privacy dwellings to the Hka pang people. By having a movable house it is possible to reduce waste and pollution as well.
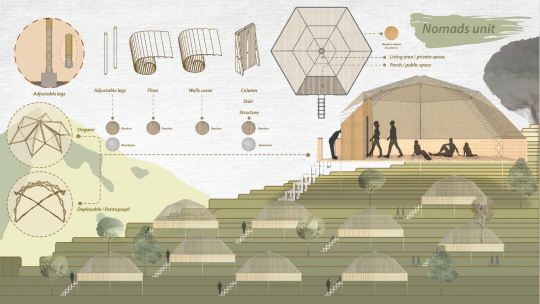
Link to full resolution
The Hka pang, Nomad unit
A combination influence from my prototype which have different ideas of unfold and folding back. Which this unit can disassemble to component to pack on their basket and move and reassemble when settle in new spot. One is the use of Pantograph structure inspire from Mongolia Ger, and another one is the structure of origami. To define how nomads want to live private life shown my differentiate the space inside the unit by having more space living covered inside and a small area of porch infront of the house to continue the nomads culture and lifestyle.
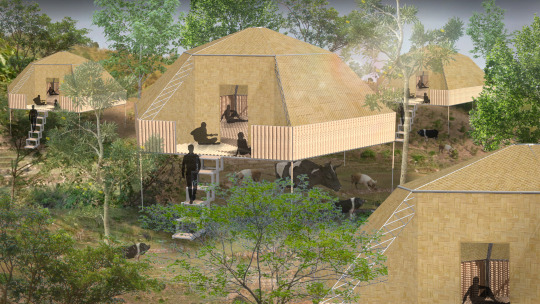
Link to full resolution
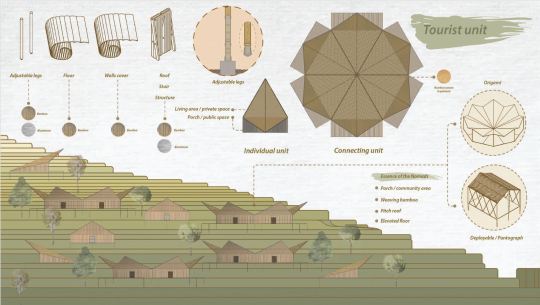
Link to full resolution
The Tourist unit
In contrary to the nomad unit, tourist unit has more porch/public area and small living space inside to convey the open experience of surrounding and not being closed in the cover. This unit is also inspire from the prototype of pantograph structure and origami. The unit can also be connected together and enhance the area of tourist which are faced outwards to surrounding rather than having a public space between unit to encourage more environment and surrounding experience. The unit was design by the inspiration of the essence of nomads. The pitch roof, the use of bamboo material,and the porch for carry public space. To show that tourist can have the same sense of living in the nomad house but actually in different conditions.

Link to full resolution

Link to full resolution
The prototype under the strategic of pantograph structure and origami inspire to see in the terrain and how they have different system of components in each development.
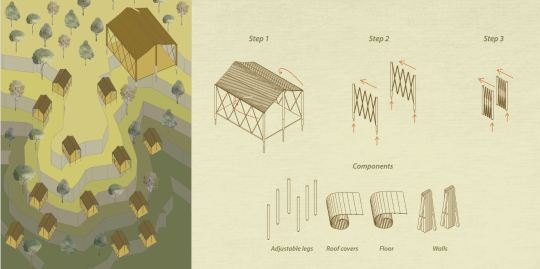
Link to full resolution
Pantograph Structure
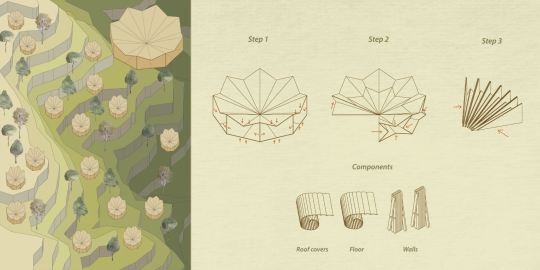
Link to full resolution
Origami Structure
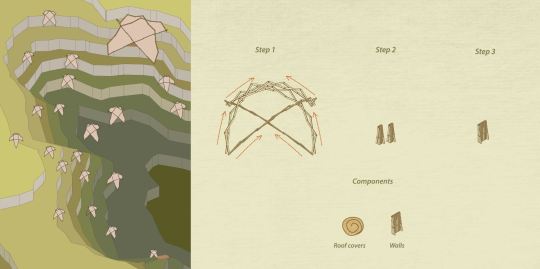
Link to full resolution
Pantograph Structure
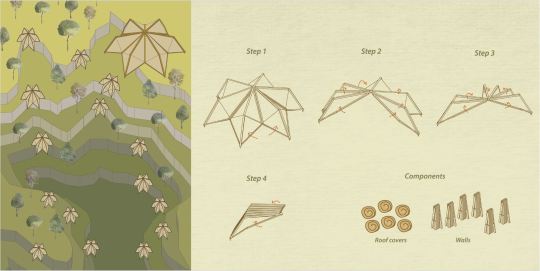
Link to full resolution
Origami Structure
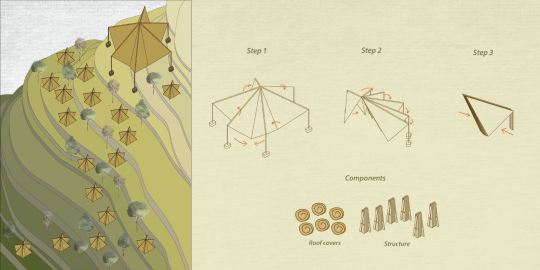
Link to full resolution
Origami Structure

Link to full resolution
The different types of leg and footing from ordinary bamboo with the sharp tip stuck in the ground to the adjustable legs to the terrain heights.
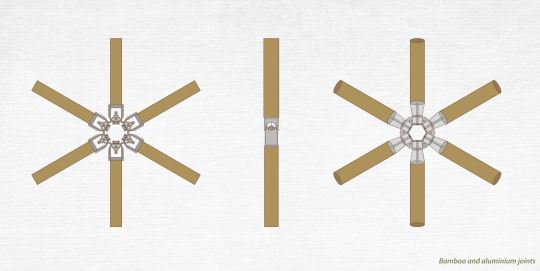
Link to full resolution
The combination of Aluminium in part of joints (moving part), and the Bamboo in most of the part to keep the sense of living nomad life and increase durability of components.
0 notes
Text
New Post has been published on Details of the treatment of certain diseases. Human Diseases and methods of treatment
New Post has been published on http://bit.ly/2pJ6o53
Justina durongpisitkul - sarcoma alliance sarcoma symptoms back
#is ewing sarcoma curable#renal sarcoma symptoms#sarcoma tumor in dogs#undifferentiated sarcoma cancer
0 notes
Text
Festival of Fox and Hedgehog

Link to full resolution
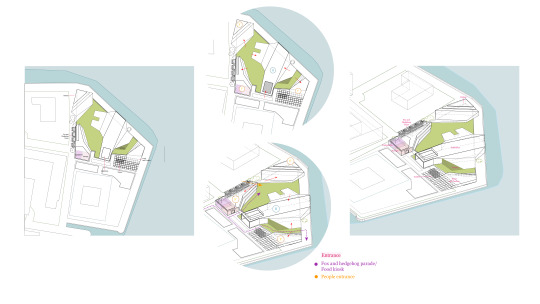
Design Iterations of public park into a Festival week. The place where Festival week was in will have different programs in the same space as when it is inactivated. The programs include yoga and meditation space, rehearsal room, workshop space, toilets, debate and relax area, a food and game kiosk, and a space for food and traders. Which will turn into storage room, equipment room, exhibition space, and a bicycle rack when it is off the festival week.
The festival duration is 1 week. celebrated every quarters in a year (4 times a year) gathering people from surrounding and who has specific background to the site, for their nostalgic environment and communities. The site is between Hospital and University across the river. Which represent the Theater of memory and theater of prophecy influenced from The Collage City.

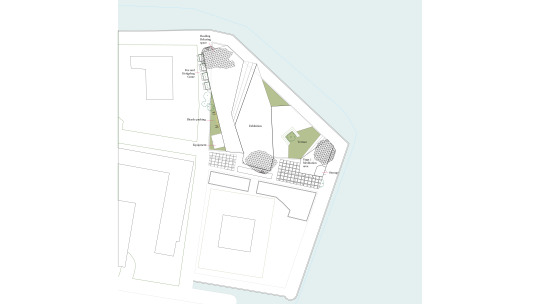
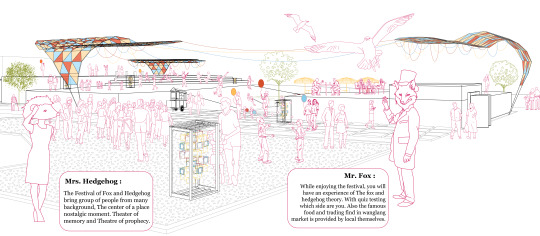
Festival week (Temporary)
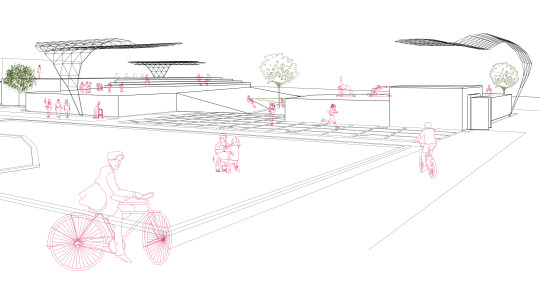
Out of festival week (Permanent)
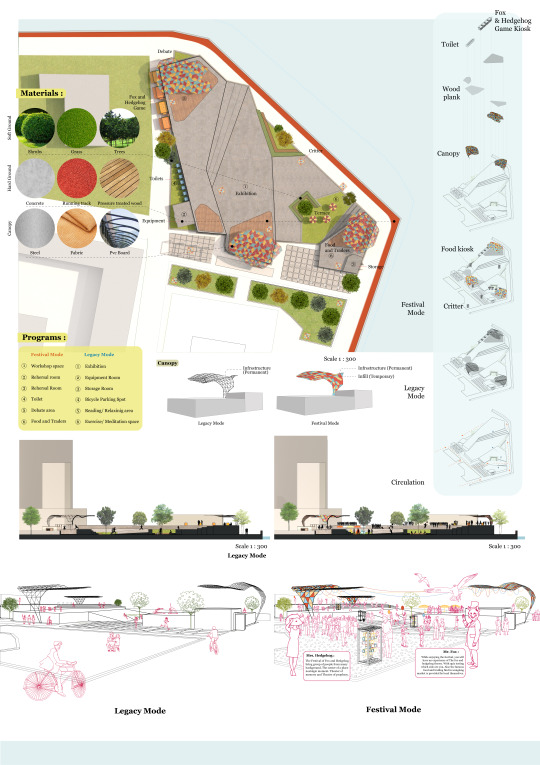
The shading device from an infrastructure when it is off the festival week, and an addition of infill to the infrastructures (which will be changed every festival) according to each festival concepts.
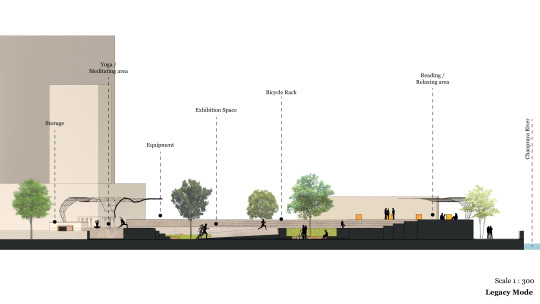
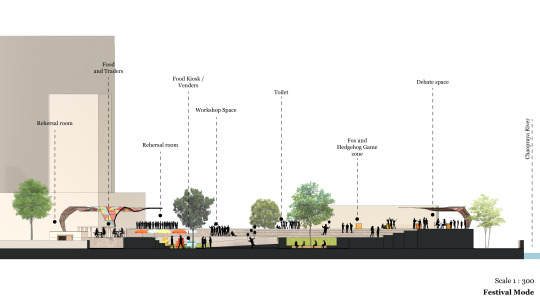
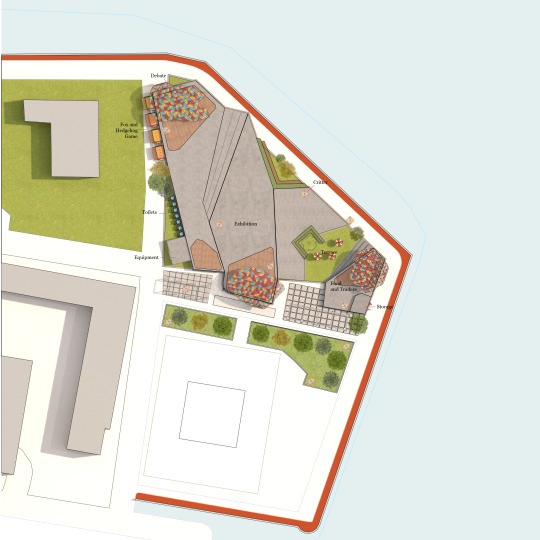
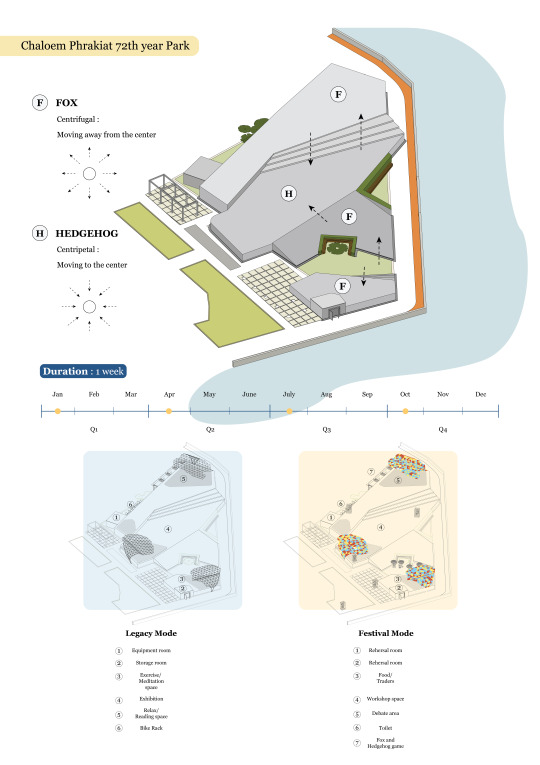

0 notes
Text
youtube
Manifesto
From the city critter, people's perception of Bangkok as a city is not only Fox or Hedgehog's way of thinking. Both create layers and complexity to the city and the beauty of the city itself cannot come from only one end. Hence, what is regulated is also secretly deregulated and adjust according to current condition and time.
My manifesto is the participation of both groups, as a festival of regulation and deregulation.
youtube
0 notes
Text
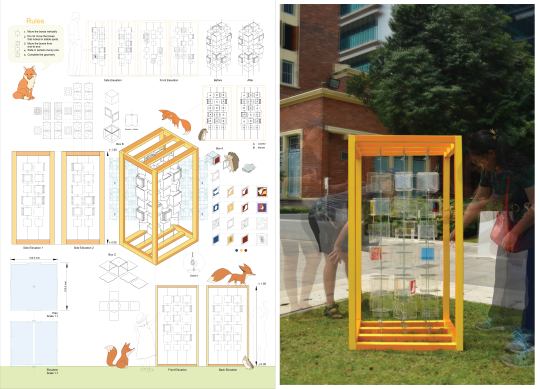
City Critter

From the extraction of Bangkok’s characteristic as a city, in the lens of The collage city. With the specific focus on the theory of The Hedgehog and the Fox, in categorizing people's way of thinking into two general classes.
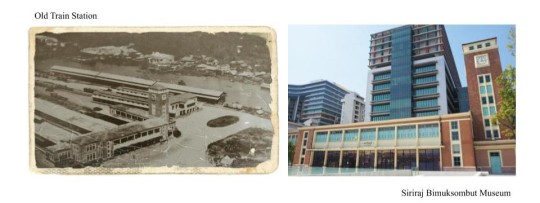
Located on the Sririraj Bimuksthan museum. As the building is a great example of the Hedgehog and Fox concept where it is the famous old railway station where the history of world war 2 destroyed and the Japanese soldier was in Thailand. The building preserves their characteristics with the restoration inside as a museum of history and an exhibition of the hospital in the ancient period.

Link to full resolution
The critter represents both characteristics by the method of playing. Each type of box reflected on the theory of Hedgehog and the Fox. Through the process of playing, the players will reveal their fox and hedgehog dominant side by their thinking process. In which the critter has no end or fixes the result, the result of each player depends on their perception which means the critter cannot be complete with only one dominant playing process.

The boxes can only move in a vertical direction. Box position A is a fixed box where a player can only slide in or on panels to the boxes. It also acts as a stopper to limit the moving range of boxes B in between Boxes A. While box B represents the moving boxes, to complete the whole picture.
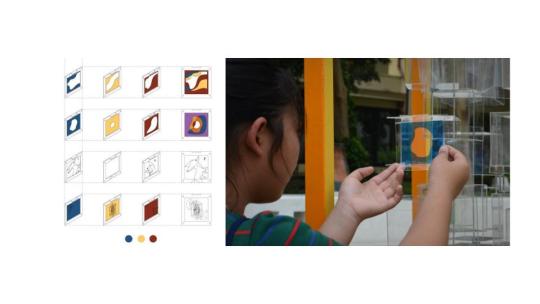
The First type of box represents Fox's characteristic where each panel will slide on the box with the fixed slot in a step-by-step movement. Result in overlaying of the panel creating a new shape or colors, and to match the picture with adjacent boxes.

These panels can also be slide in the second type box, the player will find a hollow box where the box underneath can push into the hollow box. On top of this box, the hole for slide-in panels to match the surround image is also an act to reveal a fox characteristic.

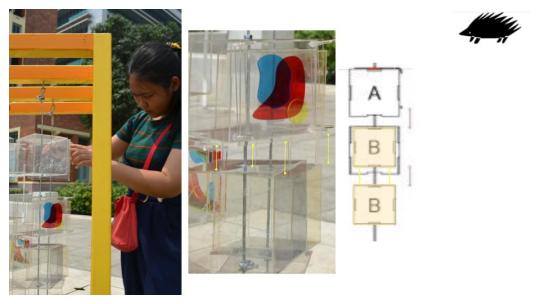
The third type of boxes representing Hedgehog's dominant characteristic, by the box is being connected in a form of block. Which means that the player needs to move the whole block to be able to readjust the outcome. And to connect the pictures to the whole. As the hedgehog has a strong goal where if they have to change the position, they have to redo the whole process of playing.
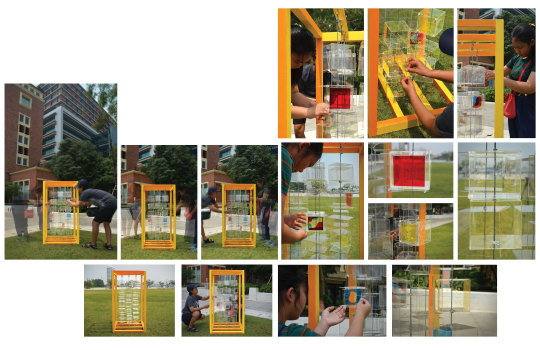
Link to full resolution
Design development link to full resolution
0 notes
Text

Syntax Diagram
The Collage City
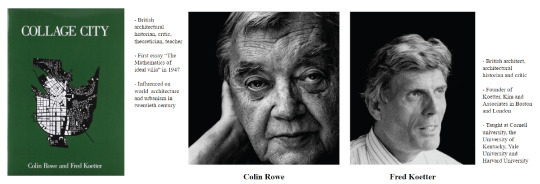
Rowe and Koetter in the 1970s developed their theory of “Collage City”. Their concept of collage is a critique of modern utopianism. Collage City is influenced by Popper’s anti-utopianism and fallibilism, Berlin’s anti-hedgehog perception and the idea of the bricoleur. The system is established as an autonomous grid and heterogeneous fragments. Influenced by Popper’s ideas of criticizing utopias, which views as designed and very firmly isolated models of society. He thought that utopias are despotic and lack tolerance.
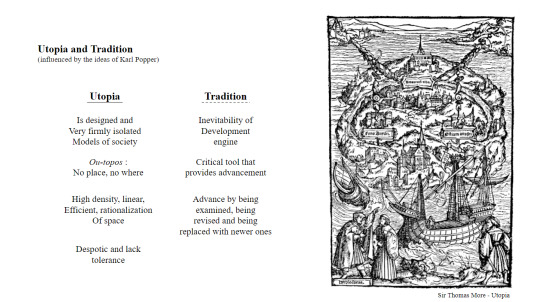
Popper’s idea forms the basis of the collage city concept. But Rowe and Koetter did not reject utopia entirely. They believed that modernity and tradition, fantasy and reality should be combined by Rowe’s principles of Le Corbusier’s buildings and classical building geometry. In other words, it does not mean that modern architecture rejects the history of architecture and these modern design is not only new. Architecture and society can advance with traditions being examined, revised, and replaced with newer ones. In fact, a tradition is a critical tool that provides advancement. The ideal city should be both a “theatre of memory” and a “theatre of prophecy,'' It is absurd to separate nostalgia from prophecy, a remembrance from expectation. The city could be improved through the collage of a variety of urban elements.

Berlin’s article, “The Hedgehog and The Fox”(1957), influenced the concept of Collage City, by categorizing people's way of thinking in two general classes. The Hedgehog knows only one main subject and links everything to that universal and dominating subject. The Fox knows many things and is capable of pursuing many diverse goals, which can sometimes be contrasting and skeptical of grand theories.

The Hedgehog focuses on the big picture and seeing every problem through the single lens of organizational principle. In other words, the Hedgehog is an expert who relates everything to a single central vision, explains as much as possible with as little as possible, extends his theory into many domains(a centripetal). While the Fox centrifugal principle values experience and objects without seeking to fit them into, or excluding from.

Based on this definition, Rowe and Koetter defined Le Corbusier as a Fox posing as a Hedgehog from time to time. People with more predominant fox side have dreamt of “ideal city”, meanwhile real cities have been shaped by the accumulation of step-by-step progress, unfinished intentions, and obligatory compromises. This illustrates that the Hedgehog and the Fox can not be separated. Koetter argues that since the age of enlightenment, the world is perceived as an arena in which contrasting thoughts fight, the solution is always destroying the opposing idea that has been presented to the architecture world in recent years. However, much in-between is closer to reality. Because the reality is complex, diverse, uncertain, indefinable (Notes on the in-between, Koetter). Versailles and Roman Villa at Tivoli are examples of the collage city and bricoleur idea. They have contradictory approaches. Versailles is the style of one great idea and was designed with Hedgehog's perception. Villa Adriana[3] is a collage or iconography complex. It tolerates circumstances, land, and random elements.

After analyzing the concept of The Hedgehog and The Fox, using the same strategy to applied on to Bangkok’s context, the city where urban fragments (not position on the grid) are composed of many compiling layers according to a specific background in which the outcome of the traditional and modern approach is on the verge of harmony, allowing the Hedgehog and Fox theory to happen concurrently. In a way that they are coexisting and cannot be separated or lack by any means.
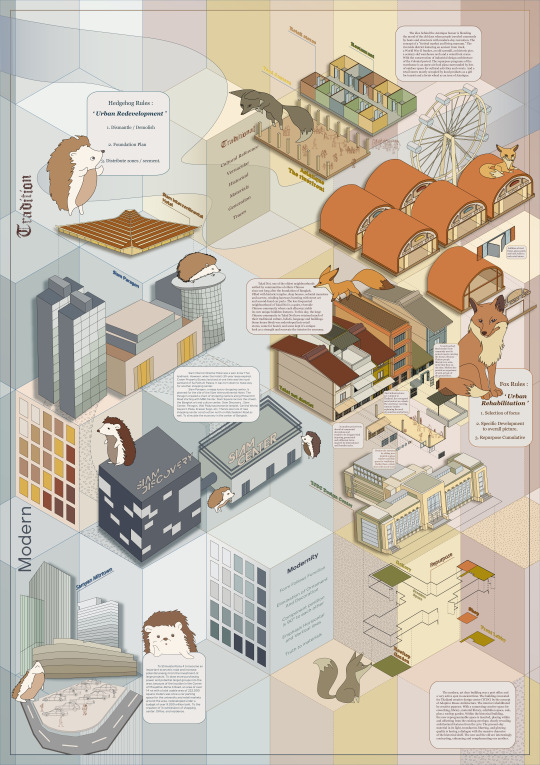
Link to full resolution
The syntax diagram narrates and categorized by Bangkok context where the dominant hedgehog characteristic on the left and the complexity Fox characteristic is on the right. The time frame also illustrated by tradition on the top half and more modern approach on the bottom half of the syntax diagram.
0 notes
Photo
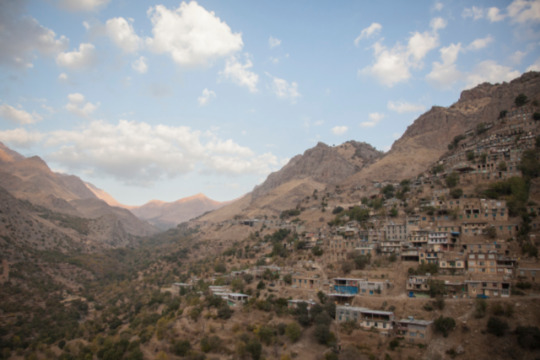
hewraman region, eastern kurdistan by diane durongpisitkul
66 notes
·
View notes
Text
Unordinary Everyday
The living room is the most spacious in the house. It has no exact function and a space to entertain and welcome guests. It is the primary social space in the house, a place to display the social status of the owner.

The collection depicts elements showing symbols in different styles and different situations. From the traditional style of each place, mix styles and non-related elements in the place. Organized by size and scale of symbological elements. And by less decorated to highly ornament style.
From Japanese style to Indian, African and Chinese styles have different levels of ornament and decorations.
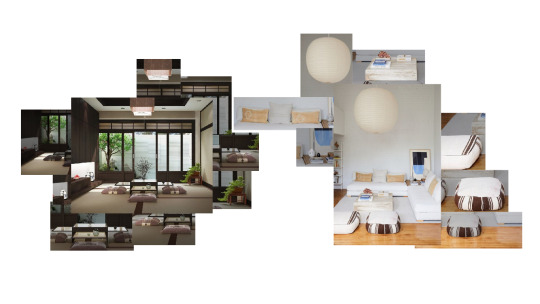

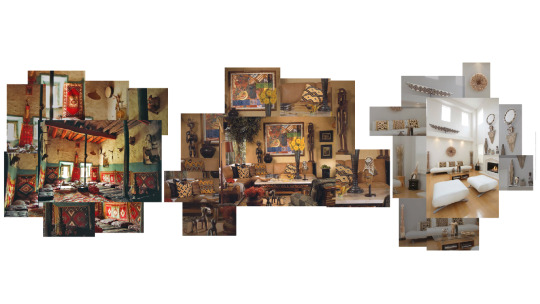
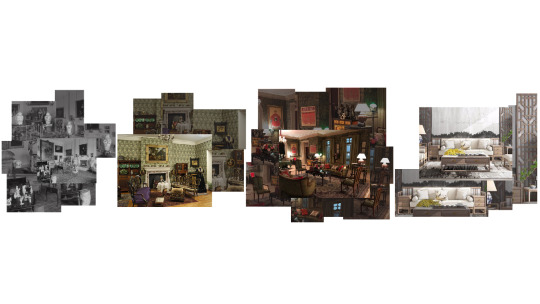
Link to full resolution
Further investigated on the symbological representation of cultures. In this case, the Chinese and Indian style was a representation of a style and way to portray social status based on belief and superstitious.
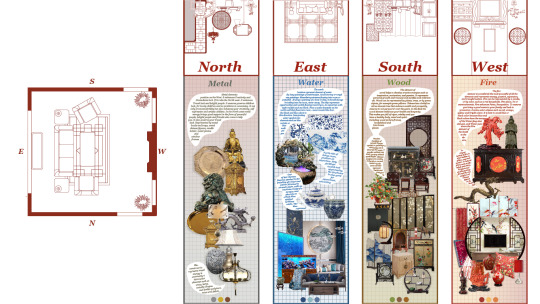
You may be similar to the concept of Feng Shui for Chinese decorations. Feng Shui is a belief of positioning and concern about a symbol that influences energy forces to surrounding space. Mapped living room layout according to energy map or Bagua which represents 4 main directions. North represents water elements which beliefs to influence the flow of money and career, create a calm and renewed environment. Mostly portrays by aquarium or water fountain or a blue color scheme.
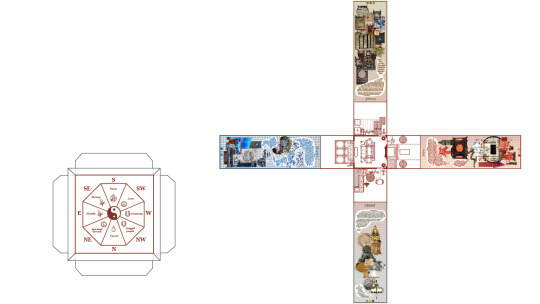
Link to full resolution
East is the representation of wood. It helps develop creative energies, motivation, and passion. Shown by plants as citrus are commonly used. Wooden furniture and Wood panel with Chinese patterns on.
The south represents fire. The energy of passion and fame. It is the direction where the fireplace should be. Candles and red, yellow color scheme can be used as a substitute for the fireplace.
On west direction is Metal. It draws and unifies all elements or act as a transmitter. Stimulate mental strength and intellectual ability. A good place to focus and think. Decorate by metallic statues or sculptures, flatwares, and dishes. Including architectural components as window frame and lampshade.
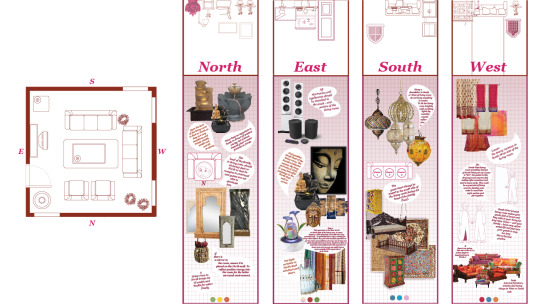
Indians also based their decoration on the belief of Vastu Shastra. Concerns on the position of each element and furniture. Such as heavy objects should position on the West or South direction of the room. They have stronger rules to follow. Also, they provide a solution to readjust tasks to follow their belief such as if heavy objects are fixed on the side of the room they shouldn’t be. The solution is to apply a base of 1-3 inches height to keep the furniture as standing and light.
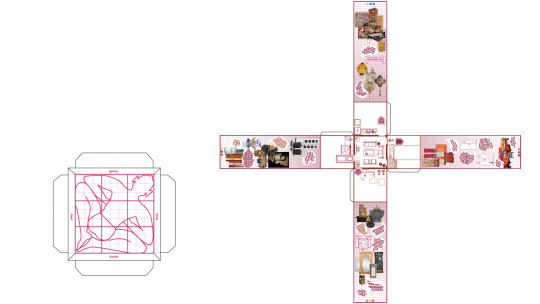
Link to full resolution
The layout is formed as a general guideline or a construction manual according to a superstitious belief in displaying their social status as a commitment to follow the rules. The question is, some rules are incomprehensible for construction and difficult task in reality. Does the way of strictly following the rules lead to good results or connection and an upgrade to their social level?
Imagine a situation when people with different cultures encounter and habit in shared living. How can they develop a shared economy in such limited space? To portray their social status as their beliefs without interrupting each other. A co-living of different groups of people with technology such as Ar or augmented reality help blurred the line of separation. Even created a hybrid and a crash of cultures to deviate point of agreement between differences and even embrace each other to the point where strong rules do not matter to their social status but rather living the need to their faith in less cost and problems.

Link to full resolution
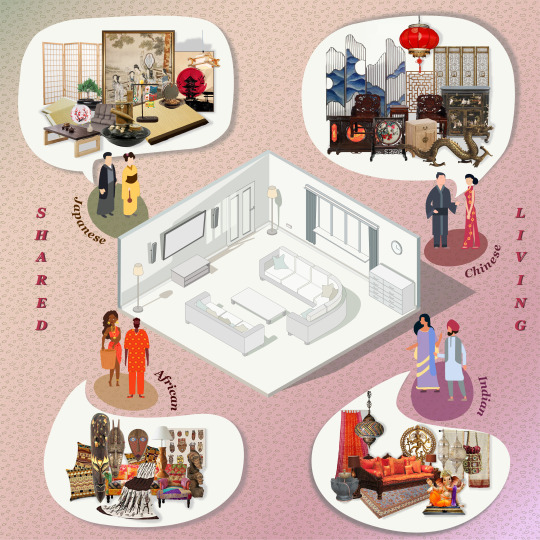
Link to full resolution
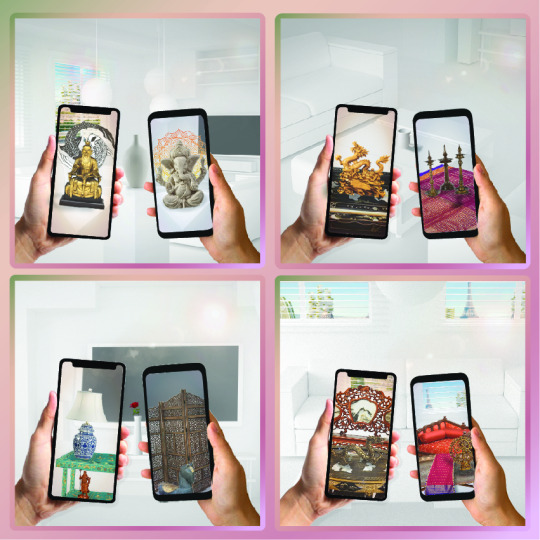
Link to full resolution
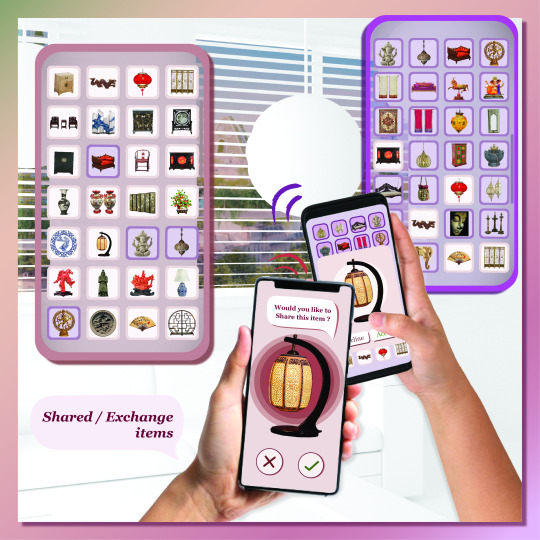
Link to full resolution
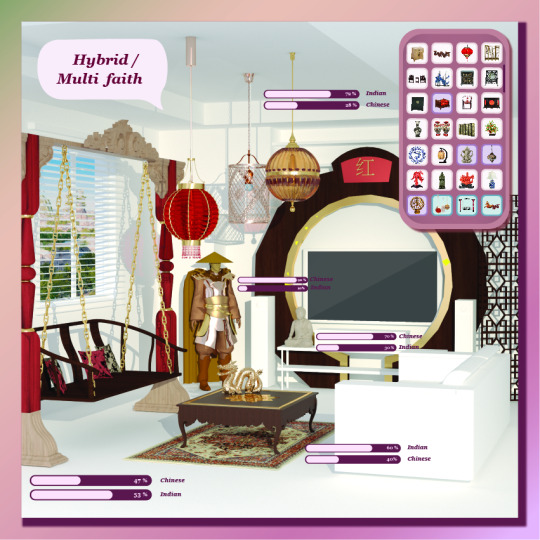
Link to full resolution
0 notes
Text
The living museum proposal

After exploring Talat Noi on tangible (building heritage) terms and the intangible insights of the community. The remain of Chinese heritage shown through layers on the shop houses and the long history with them. How district could adapted themselves through the time changed. However, not all of Talat Noi unique aesthetic could survived to today. The lost essence of the community as a on going activity as a living museum was very much worth preserving. The design proposal helps to activate idea of preservation and bring back special character of a living museum to this neighborhood.
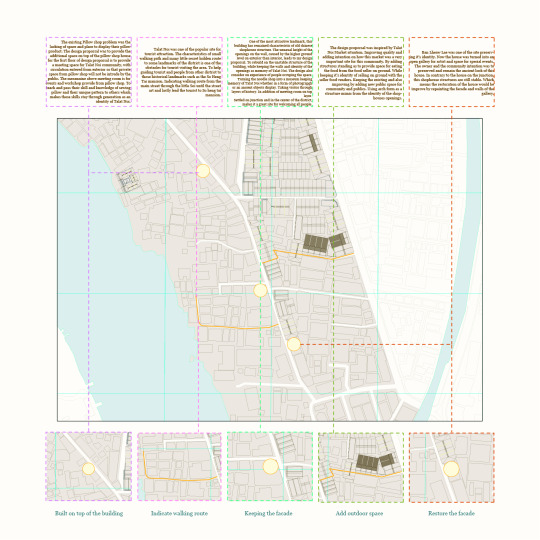
link to the full resolution
The design proposal start by preserve and renovation 5 sites in need to preserve and renovate through designs. With 5 design strategies directly result from the existing conditions. Furthermore, each design proposal has varies degree of changes influenced from the different degree of components changed over time seen through the historical building.

link to the full resolution
The first site is at Talat Noi market, which is the origin where the name 'Talat Noi’ came from. The importance of this place to the community is not noticeable by tourist and others in community because of their messy infrastructures condition makes the place hardly welcoming or engage any interaction with others. To renovate and redesign volume of the market by adding outdoor space for the community. Helps promote the place and also services link with existing program which is market on the ground floor.
Next design concentrate on the pillow shop, where the skills of pillow sewing with unique pattern like in this shop house was barely seen and kept today. The owner intention was to pass on their skills to others. But they are lack of space and unorganized working space and product display could lead to losing those sewing skills. Design to built on top of the building, providing vertical space for both a meeting room built for community. On top of that is a mezzanine floor provided for pillow sewing workshops. The place reorganized the interior or program inside according to Feng shui belief. Adding outdoor vertical circulation connected to meeting room to avoid interruption of the shop house owner.
Looking to the center of Talat Noi district is a settlement of little noodle restaurant sit inside old chinese shop house where structural construction is unstable. But the unique identity of the unusual and unproportion height of the side wall openings seems like the level of building is shorter than the street. Keeping the facade as a memory of Talat Noi, turned unstable structure to renovate the place as a museum center, preserving the activity of noodle restaurant in front of the front entrance. The design relates to the district specialty, enhanced the unproportion level of floor by not only in the first floor of the museum but continues along upper floor. Provide meeting rooms for community and stakeholders as they are in the best landmarks.
Other two strategies is to indicate walking route guiding tourist to places, because the district was well known for small and narrow streets hardly reach to interesting historical sites. And the restore of the gallery facade helps overall existing renovation looks complete.

link to the full resolution

link to the full resolution
These proposals also included in the guidebook collecting data of the district from different perspective toward reactivate sites as the living museum.
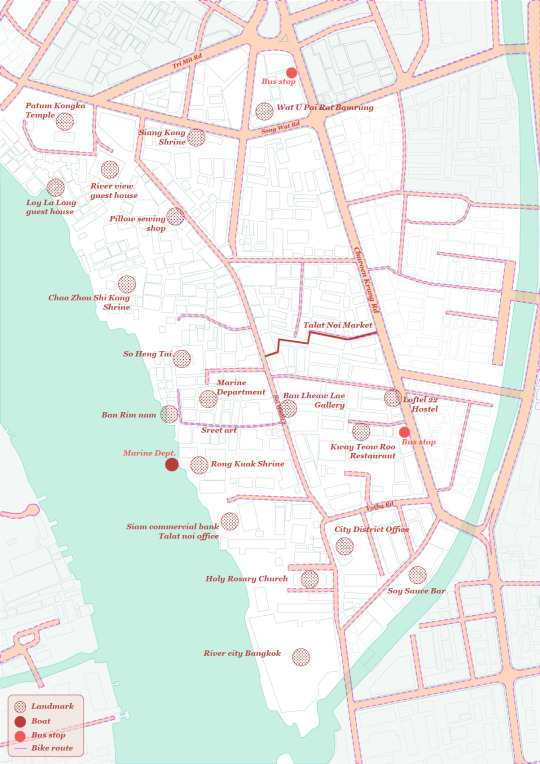
The district interesting sites and destinations.
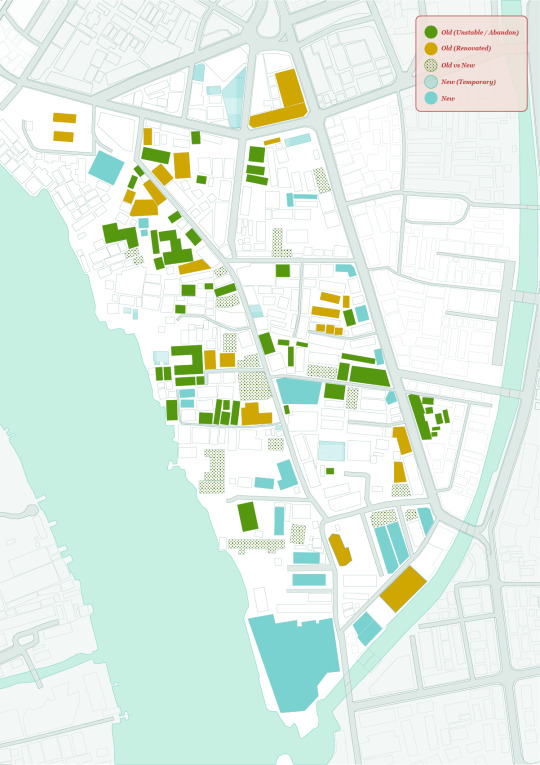
Identifying Old - new building existed in Talat Noi.
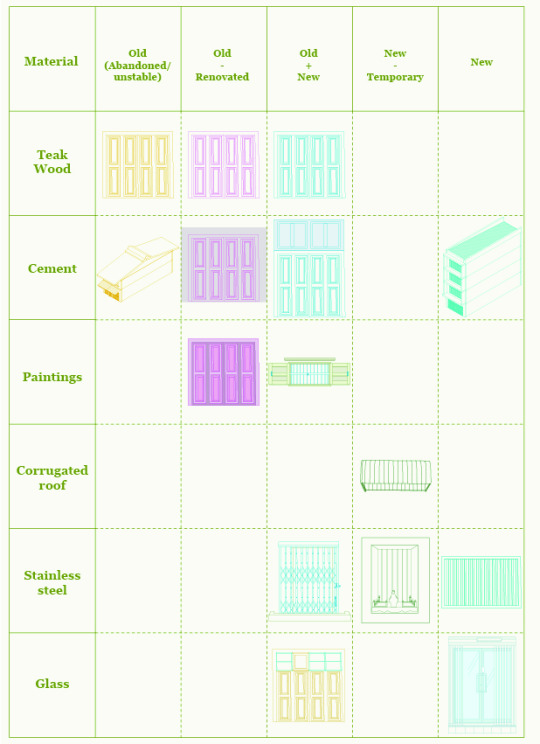
Table of content showing category of what determines Old - new building.

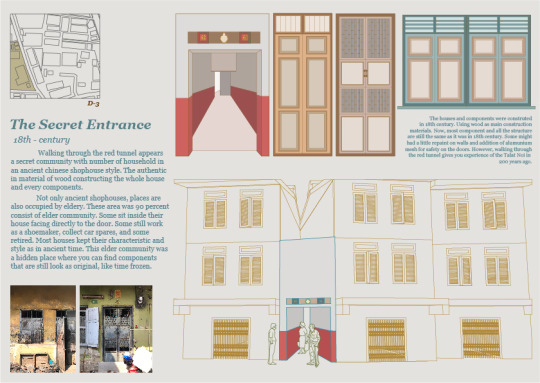
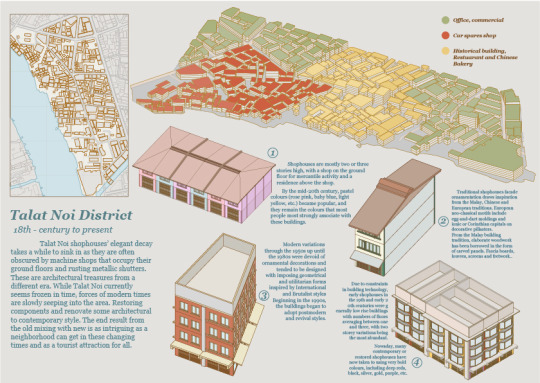
Examples of interesting destination and hidden history of the buildings.

Components extraction and information related to that period of time.

Degree of extremity of the component changes through time.

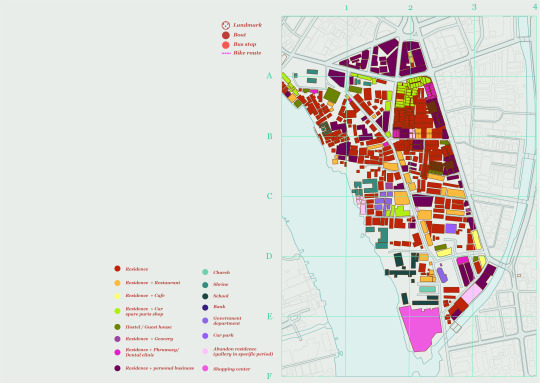
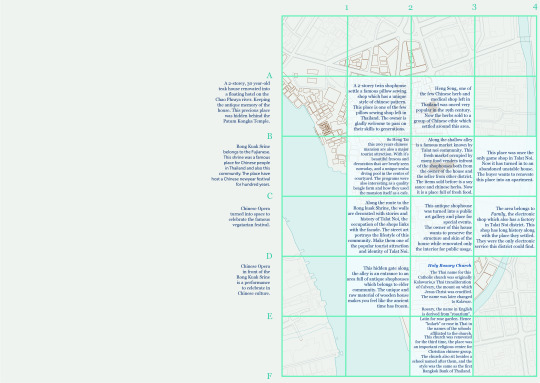
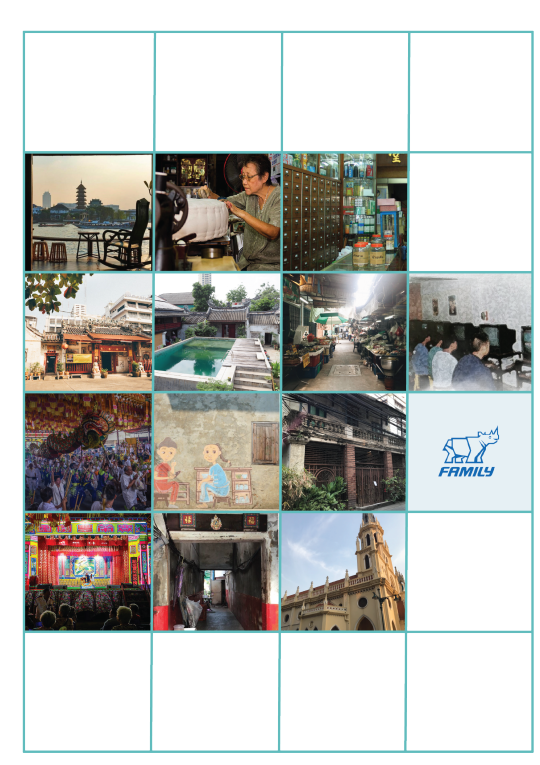
0 notes
Text
The living museum
The majority of Bangkokians have Chinese ancestors as well as in Talat Noi. One of the oldest Chinese community in Thailand. This large riverside Chinese community is rich in cultural heritage from the early Rattanakosin period even before Bangkok was a city.
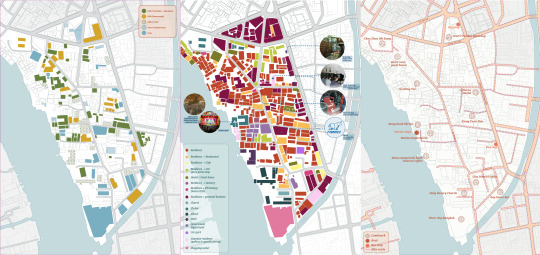
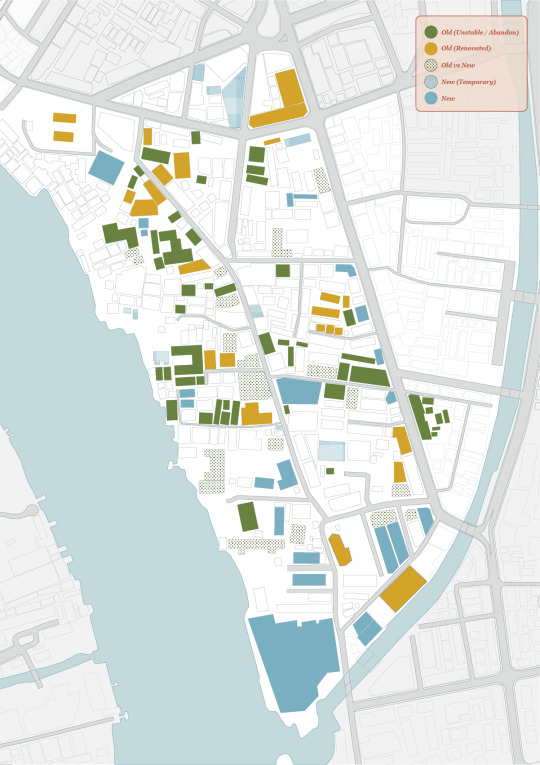
link to the full resolution

link to the full resolution
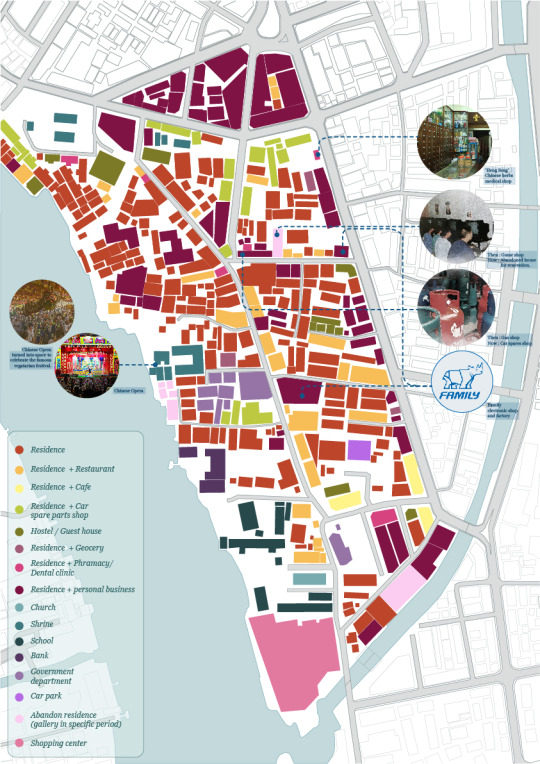
link to the full resolution
The first approach to Talat Noi district is to study the physical heritage seen as the buildings, shophouses, shrines, and mansions. Categorized buildings and components into old and unstable/abandoned (no one took care of the place). The old skin with a renovation of shophouses, The old structures with a combination of new materiality or styles. The new addition of infrastructures or events such as Bangkok design week that allows new temporary invention in the streets and some landmarks. Lastly the completely new building with styles, materials, and group of people.
The mapping strategy was based on analyzing different layers of information on heritage and new invention. Variety of programs across the district. And some general information on landmarks, transportation of bus, boat and boat pier, and cycling routes.

link to the full resolution
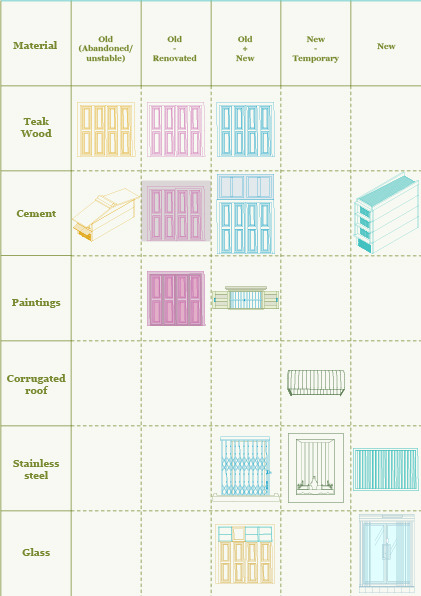
link to the full resolution
The category of types of building and the materiality used to differentiate and analyzed in these topics.

Analyzing components of the building, on types of materiality, styles, and order of the layers with the period of individual pieces. The result is the combination of old heritage and renovation of components layer is not according to order from new to old. In contrary, any types of components can be in any order due to users performance.

link to the full resolution

link to the full resolution
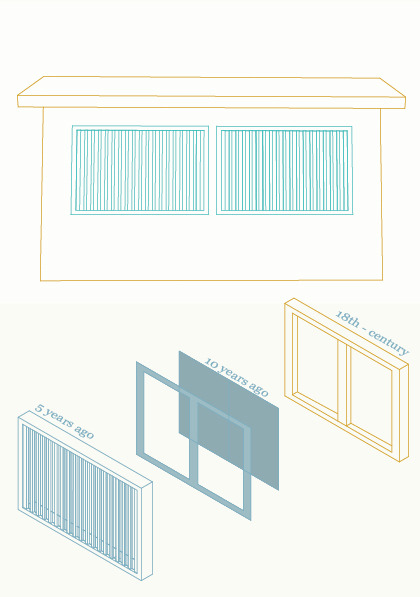
link to the full resolution

link to the full resolution

link to the full resolution
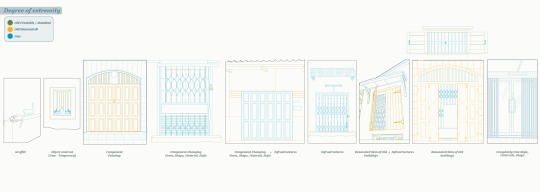
link to the full resolution
The degree of extremity, dynamic of changes in Talat Noi district. From smaller changes to the bigger change differentiate by components and buildings renovation.
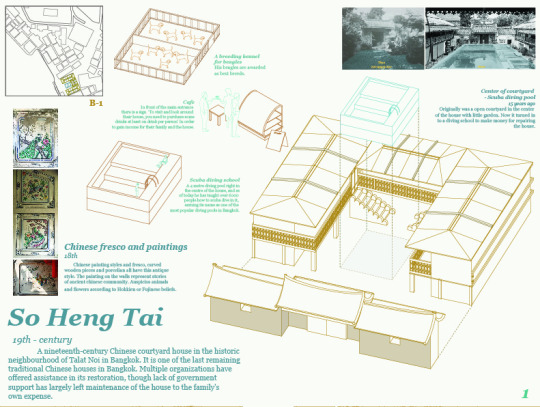
link to the full resolution
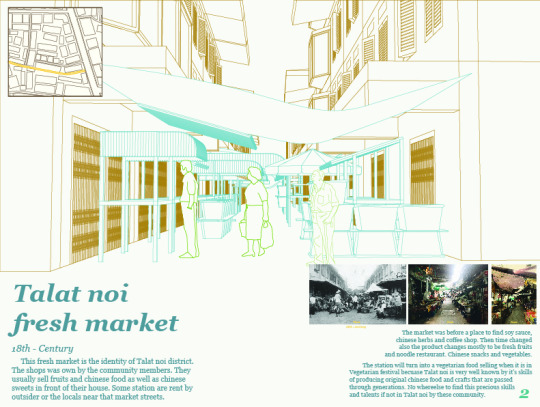
link to the full resolution
Examples of the area that should be preserved as cultural heritage and it’s interesting history which still influences tourist and newcomers to the district until now.
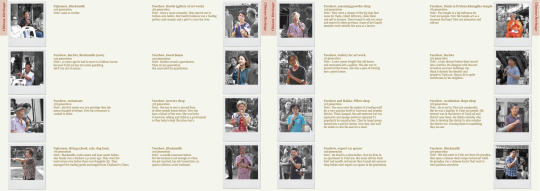
Further, investigating the intangible relationships and the hidden connection of the community. Most Talat Noi community has Teochew Chinese heritage, but not all are Teochew. Some people are Fujianese and Hakka. The misunderstanding of other people perspective towards this community also leads to conflict between groups of Chinese heritage and the gentrification of the community.
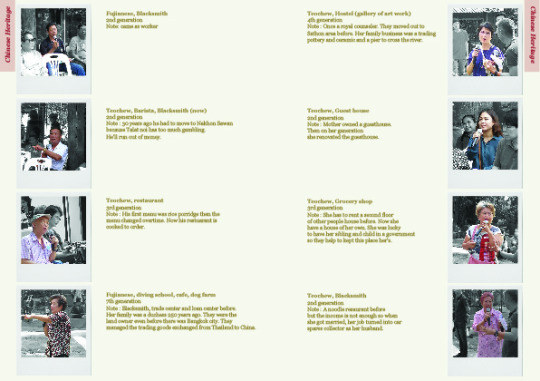
link to the full resolution
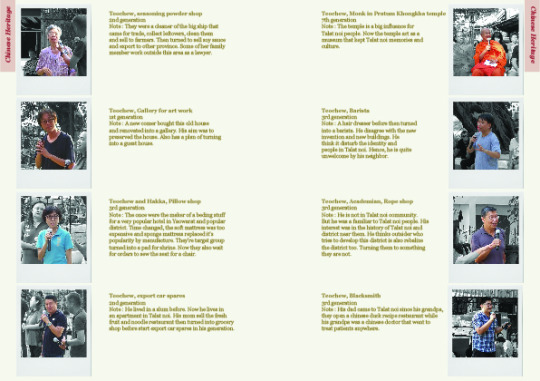
link to the full resolution
Interviewed people in the community which the result is the changes programs and occupations of the individual over time is according to the higher income, the problem of group gentrification disconnect. Hence, the lack of community cohesion. Talat Noi community wants to involve and be a part of the new invention. Lastly, Talat Noi is becoming labelized by civilization.

link to the full resolution
Example of the conflict situation between different Chinese heritage and their ownership of specific area or building which affected the community.
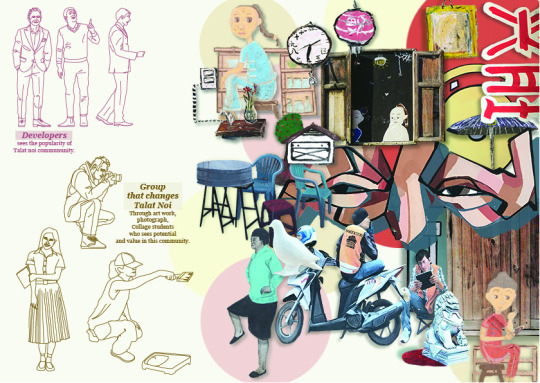
link to the full resolution
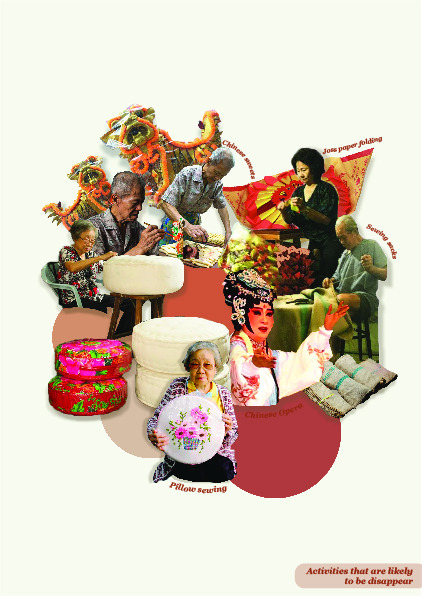
link to the full resolution
Talat Noi has a grandiose attraction towards street arts and Chinese food. Very popular in the vegetarian festival. Some places changed it’s programmed once a year for this festival. However, selling homemade Chinese food and sweets was a huge identity of Talat Noi. But on the other days, people start to ignore the value and heritage of craftsmanship of the district such as sewing pillows and Chinese sweets that are made by elder generation until now.
The interviewed of the craftsmen and women gave a result that the crafts will disappear as the time when they also disappear. They were once the most wanted products and export to many districts. But the big fire in the past changed and lessen their target groups. Now only the shrines were their main income which still not enough for today livings.


The design proposal is to seek out values from crafts and activities that are going to disappear. Sustain and preserve the community and it’s dying crafts. By changed product into categories that would reach bigger target groups using their existing skills. The district was analyzed into three main characters. The office zones and commercial area, historical buildings containing most of the crafts and food. And the car spares shops. These are the nodes where a workshop or installation to an everyday object or places by developing the existing skills at the same time showing their identity. Influence the younger generation to see values and passes people skills through generations. Preserving the living culture and spiritual values of the neighborhood.
0 notes