#neostudios
Photo
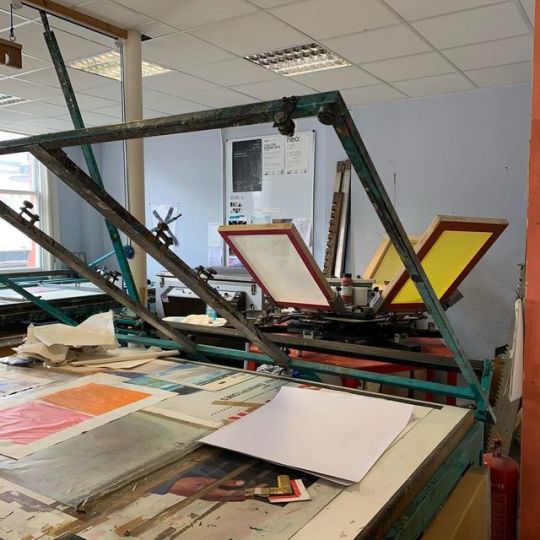
Come join us over at #neostudios #Bolton! Shared studios start at £60 per month including free access to #Printmaking #Scuplture and #Darkroom facilities or 24/7 facilities user access is £50 per month. Contact [email protected] for further information or 07855369522 for a chat. Come and view, you’ll be impressed... Both studio and facilities user includes associate membership, that includes access to our exhibition programme through a proposal process, with support with curating, organising and marketing at exhibitions at @neogalleryx (at neoartists) https://www.instagram.com/p/B0mMFpElB3B/?igshid=bf2fodlhclzu
2 notes
·
View notes
Photo
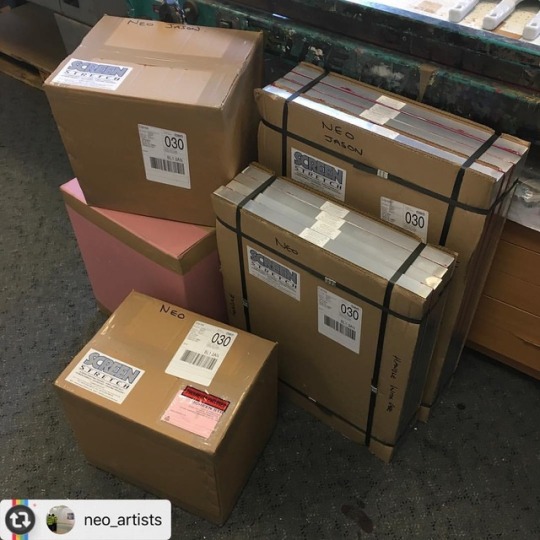
Looking forward to seeing some pics! #Reposting @neo_artists with @instarepost_app -- Many Thanks @screenstretch! New #Screenprinting equipment for our upcoming workshop with @deniswhiteside 5 Saturday’s Intensive Starts on the 15th September #neostudios #Bolton #Screenprint #Screenprints #PrintLovers @ukprintmakers https://www.instagram.com/p/BnJOW2yDq3S/?utm_source=ig_tumblr_share&igshid=g75r59c4ipnz
2 notes
·
View notes
Photo
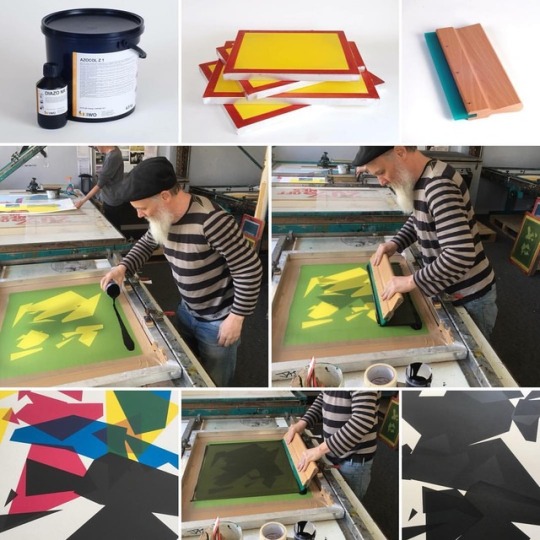
#Throwback last week #Screenprinting #neostudios #Bolton Using @screenstretch supplies #PhotoEmulsion #Squeegee #Screen #Screenprint #Screenprints #Abstract #AbstractArt #Geometric #ProcessArt #Screenstretch (at neoartists)
#screenprints#screenstretch#squeegee#bolton#screenprint#photoemulsion#screenprinting#processart#geometric#throwback#screen#neostudios#abstract#abstractart
1 note
·
View note
Text
Neostudio Architetti Associati cerca architetti o ingegneri (GE) - Neostudio Architetti Associati
Neostudio cerca collaboratori motivati da inserire nel suo team. requisiti minimi richiesti - passione per l'architettura - ottima capacità nell'utilizzo di software 2d, 3d e per elaborazione immagini ...
Qualifiche richieste: architetto, ingegnere
Rapporto di lavoro: collaborazione occasionale, partita IVA, stage, full-time, in sede, a distanza
Retribuzione prevista: 1000-1500 euro mensili
0 notes
Text
Windmill House, Lublin Property, western Poland
Windmill House, Lublin Home Design, Polish Real Estate, West Poland Property, Architecture Photos
Windmill House, Lublin, Poland
20 November 2021
Design: Michał Kucharski, o4architekci
Location: Lublin, Lower Silesian Voivodeship, western Poland
Windmill House in Lublin
The foundations for the project was created as a part of the international competition „Contemporary House 2014 – Village House”. The work of Tomasz Padło and Michał Kucharski was awarded at the national stage in Poland.
A few years later, the project was noticed by an Investor from the Lublin region, who was in the possession of an old windmill. The initial concept has undergone the necessary modifications and has been adapted to customer requirements as well as technical and local conditions.
The building was designed to fit into the rural landscape. Its form is a well-known, characteristic and strong element of the traditional architecture of the Polish countryside. At the same time, the building is trying to cope with the modern way of living and to properly fulfill its new residential function.
The old mill gains a second life and new modernized look. Simultaneously it doesn’t lose its original expression and form. Structure has new elements: underground floor, terrace, large glazing on the ground floor and smaller narrow windows on the next floors.
Building has unique facade with old boards from the former construction. Many elements from the original windmill have found their place in the new building. The process of creation is a combination of a bold and innovative design idea, technical workshop, and the brave approach of the Investor.
Windmill House in Lublin – Property Information
First idea: Michał Kucharski, Tomasz Padło
Conceptual project: Michał Kucharski, Mateusz Piwowarski
Building and executive project: Michał Kucharski, o4architekci Mateusz Piwowarski (http://o4architekci.pl/), Sylwia Ciesielska
Technical support: Arkadiusz Szałyga (https://www.archimo.pl/)
Photos: Rafał Chojnacki Fotografia Architektury, (https://rchojnacki.pl/)
Location: Lublin region in Poland
Windmill House, Lublin Property images / information received 201121 from Michał Kucharski
Location: Poznań, Poland
New Polish Architecture
Contemporary Polish Architecture
Polish Architecture Designs – chronological list
Poznań Architecture
Poznań Buildings
Baltyk Tower
Design: MVRDV, Architects
photo : Ossip van Duivenbode s
Baltyk Tower Poznań Building
ChiChi 4U
Architects: mode:lina
photography : Patryk Lewiński
ChiChi 4U Burger Bar in Poznań Restaurant
INEA salon, Poznan
Architects: mode:lina
photography : Patryk Lewiński
New Building in Poznan
VÈLO7 Cycle Shop
Architects: mode:lina
photo : Patryk Lewiński
VÈLO7 Cycle Shop in Poznań
Fence House, Borówiec
Design: mode:lina, architects
photo : Marcin Ratajczak
Fence House in Poznań
102 house
Design: Zalewski Architecture Group
Poznań house
Garby house, near Poznan
Design: Neostudio Architects
Garby house
Polish Architecture
Warsaw Architecture Tours by e-architect guides – bespoke city walks
Polish Architects
Comments / photos for the Windmill House, Lublin Property design by Mode: Lina architects page welcome
Visit Poland
The post Windmill House, Lublin Property, western Poland appeared first on e-architect.
0 notes
Text
Neo’s University of Michigan Men’s T-Shirt
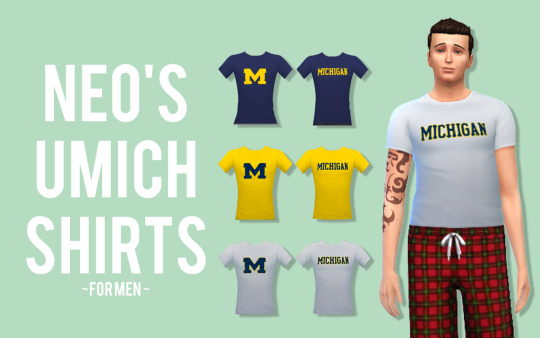
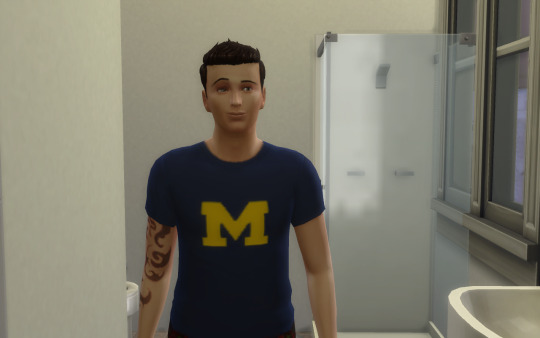
Back at it again! This time I created some UMich apparel. These are only for men right now, but I’ll make a pack for women soon :) There are 3 colors and 6 different designs. To access all the designs, click on the color-change in the CAS.
Download Here
If you use my cc, please tag me in your posts with #neosimsstudio or @neostudio I’d love to see what you guys do with these ccs!
Feel free to repost, but please attribute it to me!
Tools used:
-Macbook Pro (Sierra)
-Sims 4 Studio and Photoshop
#ts4#ts4cc#ts4 cc free#sims 4#sims 4 cc#sims4cc#neoccs#sims 4 college#college shirts#university#university of michigan#sims 4 college shirt
2 notes
·
View notes
Link
REFERENTES
https://www.plataformaarquitectura.cl/cl/911289/viviendas-zac-andromede-beauzelle-francisco-mangado?ad_source=myarchdaily&ad_medium=bookmark-show&ad_content=current-user
https://www.plataformaarquitectura.cl/cl/911300/edificio-residencial-gorny-taras-neostudio-architekci
0 notes
Photo

girlslifemag Best day ever shooting with this babe! 👆🏼 @chloelukasiak 📸 photo cred to our lovely mua + hair stylist @meganlanoux 🔥shout-out to the #squad: @deanalexander01@rodneyehall @bykels @neostudios@coreprgroup @maketribe #GLchloe
17 notes
·
View notes
Photo

neostudios: Star of Dance Moms @chloelukasiak updating her fans during the cover shoot for the July issue of @girlslifemag
4 notes
·
View notes
Photo

. LA MAXIMA 79 - ASIAN TOUR 18 November - Taipei, Taiwan - Neo Studio . . #lamaxima79 #asiantour #taiwan #taipei #taiwansalsa #colada #ColorsofLatinDance #neostudio (presso Neo Studio 109)
0 notes
Photo
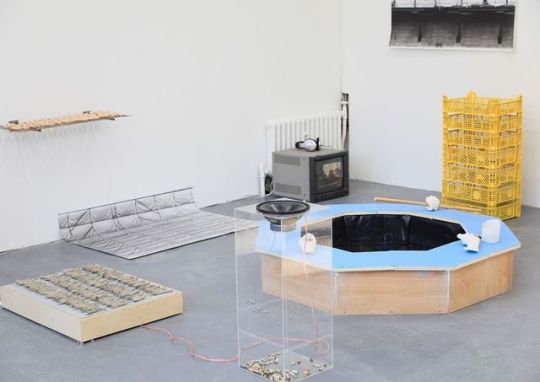
The recipient of the neo:artprize 2019 is Steph Huang @theinvisibleisland Artist statement: I am currently an MA student on the sculpture course at the @royalcollegeofart. Exploring mundane everyday objects in my work, I also enjoy observing, documenting and interacting with my surroundings through using analogue technologies. The film shots I take and prints are reflections on my "outsider" perspective, which allows me a different way of seeing. My photographs demonstrate sensitivity towards all kinds of abandoned objects that I unexpectedly encounter on the streets. Beyond creating images, engaging with materials is an important aspect of my work; specifically through practices and traditions of found objects, casting, ceramics, woodwork, sound and video mixed together. These techniques tend to facilitate my exploration in relationship to contemporary fine art practice and cultural theories. Central to my practice is the question of social relations within artistic practice in an age after mass digital production. Social Media: https://www.instagram.com/theinvisibleisland/ https://www.tumblr.com/search/theinvisibleisland Exhibition is on until 27th October @bolton_library_museum #neoartprize #neoartprize19 #neoartprize2019 #neostudios #Bolton (at Bolton museum & art gallery) https://www.instagram.com/p/B2TilPil7gJ/?igshid=1ev3z4tynjmwk
1 note
·
View note
Video
#Reposting @neo_artists with @instarepost_app -- Made using @screenstretch supplies #MonkeysMoonsandMonoliths @aaron_rawcliffe Preview Saturday 16th September 2.00 pm to 4.00 pm "I aim to transcend the veneer of commercial imagery, boiling down the vacuous skin and bones of contemporary culture and make relics from this primordial soup, if not for now, for the radiated man living off the ashes of the post-apocalyptic, European landscape." Aaron’s work is formed through his experience of the culture and the information that we are exposed to in contemporary society – the Internet, film and books provide us with an endless stream of imagery and information, carefully designed for our consumption and manipulation. In contrast to the screen, we simultaneously experience the material world, as well as our ancestral history, ancient past and future possibilities. Aaron attempts to create analogue imagery with a hieroglyphic effect: a combination of visual languages, encapsulating a process of absorption, dissection and re-appropriation of contemporary visual culture. Through this process, he aims to present the viewer with a distilled snapshot of his interaction with visual culture and create images that open a dialogue between his paintings, the viewer and the wider context of our society. 16th September – 22nd October 2017 Open Thursday to Sunday 11am – 5pm #neogallery23 @marketplacebolton Bolton BL1 2AN United Kingdom FREE ADMISSION The venue is fully accessible #AbstractPainting #Abstract #Painting #Collage #Digital #ArtExhibition #SoloShow #neostudios #Artist #ArtistsOfInstagram #Art #Screenprinting #Screenprint
#art#digital#neogallery23#screenprint#painting#artistsofinstagram#screenprinting#soloshow#collage#artist#abstractpainting#abstract#reposting#artexhibition#monkeysmoonsandmonoliths#neostudios
4 notes
·
View notes
Video
I’m thinking possibly a tidy up... admin has taken over and my #Painting has turned to watching #Paint dry #ArtistStudio #StudioPractice @neo_artists #neostudios #Bolton #EarlySpringClean #Art (at Neoartists)
1 note
·
View note
Text
Modern Dacha, Gmina Międzychód Poznań
Modern Dacha, Poznań Weekend Home, Polish Real Estate Property, Architecture Photos, Design
Modern Dacha in Gmina Międzychód
23 Jun 2021
Modern Dacha
Design: Mode: Lina
Location: Poznań, western Poland
“From my grandfather I inherited a modest forester’s lodge in the heart of Pszczewski landscape park. I wanted to enhance it and create Contemporary Dacha for friends and family.”
The idea of finishing the second house in the middle of the woods came from Investors’ love for nature and proactive way of spending spare time, as well as the need to create an asylum, standing in contrast to the quick, everyday life of big cities. Although the dacha steers away from traditional representation of a lodge, all design solutions and materials draw direct inspiration from the overpowering proximity of nature.
After analysing the project’s needs, world’s directions and sightings of nature, the surface of – initially – not that big catalogue home, covered with oblique roof, doubled in scale. The building’s entrance was placed in the link between old and new parts of the house and it encapsulates both a dressing room and a bathroom for guests. Interior corridors, along with the windows, were underlined with plywood frames, which stand out even in the floor’s finishing.
Newly built house’s wing includes a spacious dining room and englassed living room, which were separated from each other with a centrally placed, massive chimney made out of black steel. Big windows, framed with natural plywood allow for experiencing to the fullest the picturesque forest surrounding the house. The terrace encircling the house, after opening the doors, creates a natural
extension to the house.
Original placement of the living room was swapped for the spacious kitchen with a big family table. The fronts of furniture installments, those made of natural plywood along with the vanished ones bear resemblance to traditional farm doors with oblique braces. The kitchen’s furniture installment encapsules surprising functional solutions: two high fronts are actually hidden doors leading to the pantry and a passage to the private bedrooms section of the house.
The color palette chosen for the house consists mostly of whites, grays and natural-leaflike plywood on the fronts of the furniture installments. The raw, concrete surface and wooden floors from whitened oak are interlaced with regular, patterned “carpets” that are hand-made concrete-marble tiles straight from polish company Purpura.
Expressive colorful accents are also present through scandinavian branded furniture and carefully selected additional embellishments and graphic posters hanging on the walls and the architecture of the house serves as a natural and perfect background for them.
Modern Dacha in Poznań, Poland – Building Information
Design: Mode: Lina
Project: Modern Dacha / Nowoczesna Dacza
Project Team: Paweł Garus, Jerzy Woźniak, Kinga Kin, Małgorzata Wawrzynek, Magdalena Skop
Location: Gmina Międzychód, Poznań, Poland
Area: 269 sqm
Photos: Patryk Lewińsk
Modern Dacha, Gmina Międzychód Poznań images / information received 230621
Location: Poznań, Poland
New Polish Architecture
Contemporary Polish Architecture
Polish Architecture Designs – chronological list
Poznań Architecture
Poznań Buildings
Baltyk Tower
Design: MVRDV, Architects
photo : Ossip van Duivenbode s
Baltyk Tower Poznań Building
ChiChi 4U
Architects: mode:lina
photography : Patryk Lewiński
ChiChi 4U Burger Bar in Poznań Restaurant
INEA salon, Poznan
Architects: mode:lina
photography : Patryk Lewiński
New Building in Poznan
VÈLO7 Cycle Shop
Architects: mode:lina
photo : Patryk Lewiński
VÈLO7 Cycle Shop in Poznań
Fence House, Borówiec
Design: mode:lina, architects
photo : Marcin Ratajczak
Fence House in Poznań
102 house
Design: Zalewski Architecture Group
Poznań house
Garby house, near Poznan
Design: Neostudio Architects
Garby house
Polish Architecture
Warsaw Architecture Tours
Polish Architects
Comments / photos for the Modern Dacha, Gmina Międzychód Poznań design by Mode: Lina architects page welcome
Visit Poland
The post Modern Dacha, Gmina Międzychód Poznań appeared first on e-architect.
0 notes
Text
Neo’s Modern Round Square Art


Neo’s first custom content creation for the Sims 4! It’s super basic, but I hope you enjoy :)
The title of the item is “Modern Round Square Art” (without the quotation marks. Creative, I know)
Download Here
If you use my cc, please tag me in your posts with #neosimsstudio or @neostudio I’d love to see what you guys do with these paintings!
Feel free to repost, but please attribute it to me!
Tools used:
-Macbook Pro (Sierra)
-Sims 4 Studio and Photoshop
#ts4cc#ts4#ts4 cc download#sims 4#sims 4 cc#sims 4 furniture#sims 4 decoration#ts4ccfinds#ts4 cc free#neoccs
2 notes
·
View notes
