#affordable house
Text

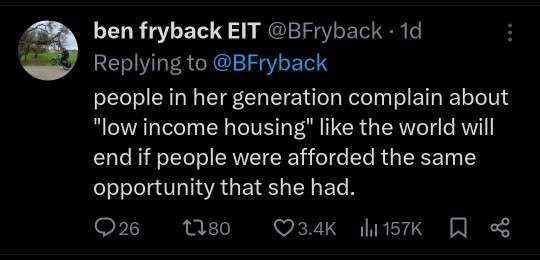
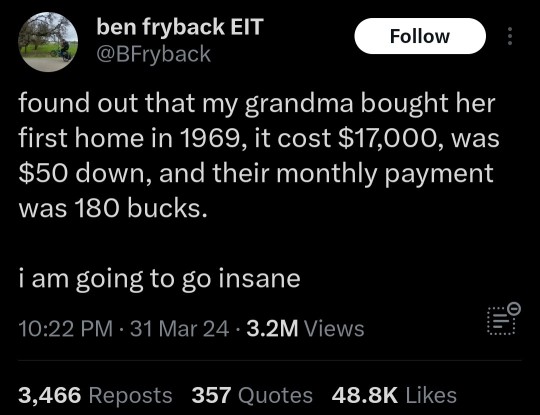
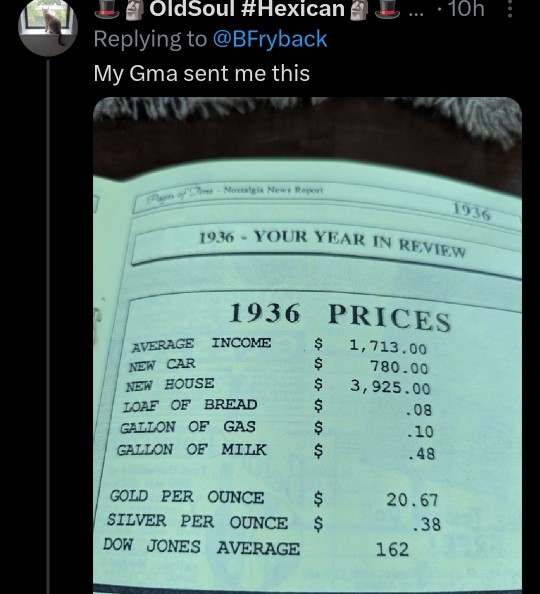
16K notes
·
View notes
Text
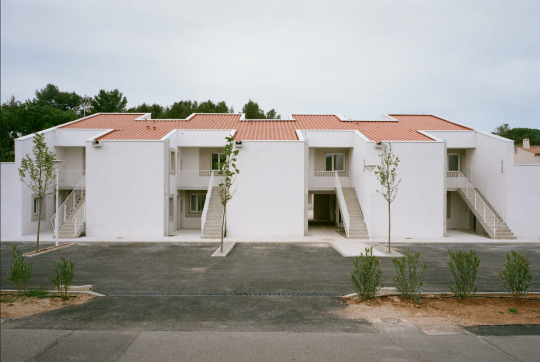
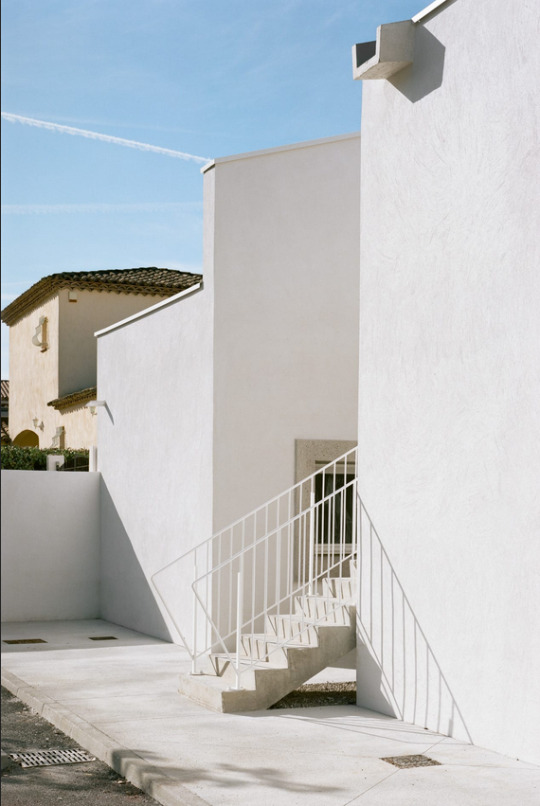



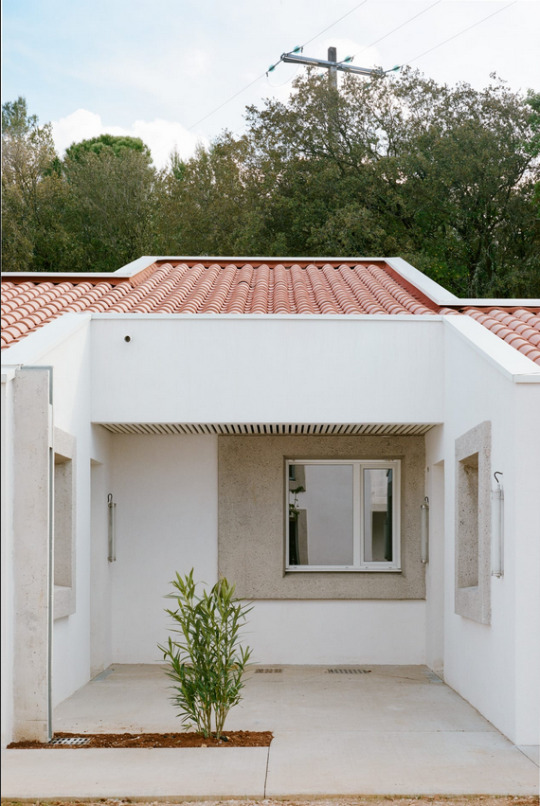

12 Social Housing, Jouques, France - Atelier EGR
#Atelier EGR#architecture#design#building#modern architecture#interiors#house#minimal#house design#social housing#beautiful design#white#light#tile roof#balconies#living room#affordable house#community#france#french architecture
113 notes
·
View notes
Text
Living Spaces for Artists: Interest Survey
Hello tumblr, my name is Arina, and I have considered for several years now creating a living space in the US for artists and creatives alike just starting out on their respective journeys. My idea was to purchase a large house and rent out rooms for incredibly cheap, so that the struggling artist would have a means to live on their own while they focus on their career. In my search for a starter house for myself, I stumbled across two properties that would help me realize this dream even sooner than I realized. However, as with all things, nothing is perfect, and there are a few caveats. The first is that both properties are in the northern United States, which means hot summers and harsh and cold winters. The second is that one is located far from metropolitan areas, and are mostly surrounded by small towns. It would not be impossible to find a regular job in these areas, but may require a commute.
Both properties are in need of renovations. There are several rooms that are structurally sound, which I would be willing to rent out in the case of emergency, but for the most part the buildings would not be available until at least mid-next year.
For both properties, I would rent the rooms out at $200/month, and yes that would include utilities. You would be allowed up to two people per room, and two pets per room. Property descriptions below the cut.
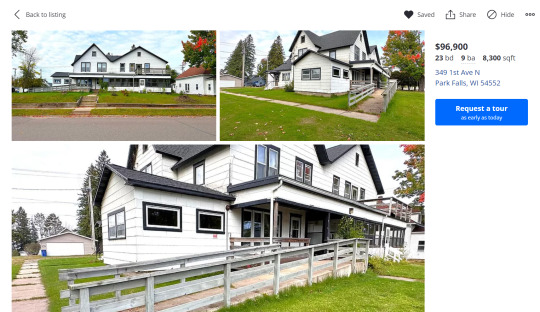
The first property is located in Wisconsin, near the Great Lakes and the Canadian border. From the looks of it, this was a caretaker home for the elderly, and as such has handicap access and multiple entrances. My idea was to rent out the top floor to residents, and then airbnb the bottom floor rooms. From what I’ve been told this area is high in tourism for outdoor activities and the like, so I may even be able to make an arrangement to have a few people have free room and board in exchange for maintaining the rooms, or cooking or cleaning up after guests. (This is a rough work in progress idea.)
As you can see, most rooms still need renovations, but several rooms can be considered move-in ready.
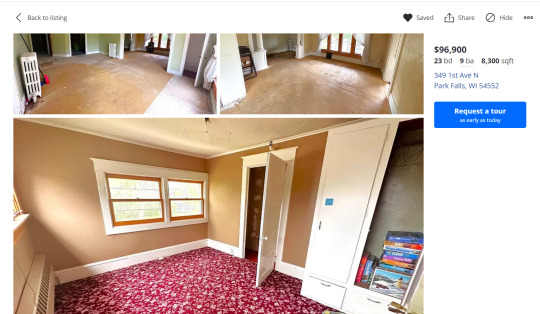
Has a large functional kitchen, and walk-in cooler, which would allow multiple people to use it at once, or hypothetically, sustain a semi-hotel set up.
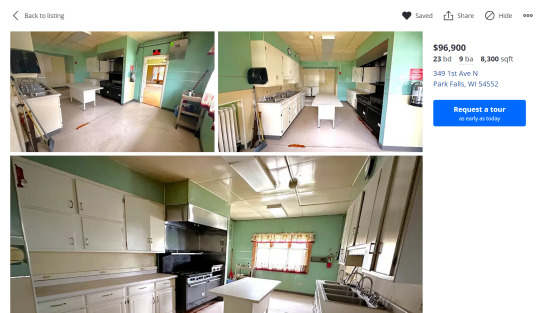
Several bathrooms are functional and in working order, but would need to be shared. There is one bathroom for every two rooms, and I would need to decide whether to convert a couple bedrooms into bathrooms to accommodate everyone, but at the moment, consider these like dorms where you have to share bathrooms.
And that’s it for the first property! Onto the next one:
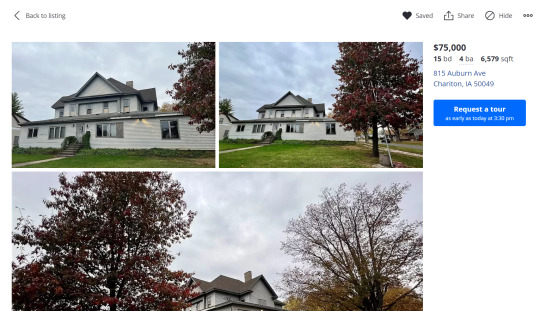
This next property is located in Chariton Iowa, about an hour south of Des Moines. Finding a job here wouldn’t be too difficult, though it would require a bit of a commute.
As far as I can tell the whole building is in need of renovations, so this wouldn’t be move-in ready until next year. I would also need to convert a couple rooms into bathrooms, because having 4 bathrooms between 15 rooms isn’t feasible for many people.
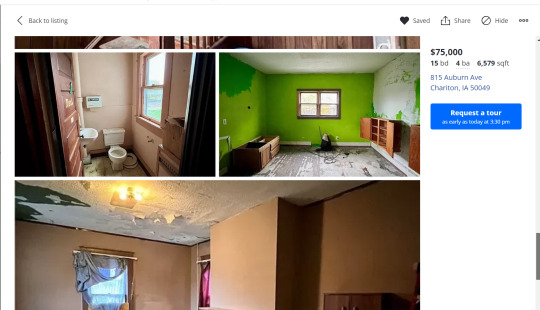
And that just about sums it up! This post is for me to see if anyone else is even interested in my idea, but if no one bites, then I will likely buy these properties to convert them into a bed and breakfast/motel type situation.
Or, if people buy these properties before me, I’ll find a smaller property to start small with my idea.
So, that being said:
If you’d like to be updated on the progress of whichever project/endeavor I end up taking, go ahead and follow this blog.
And if you can, please reblog this, or tell anyone you think might need this, so I can see if there are any interested parties. Thank you <3
64 notes
·
View notes
Text
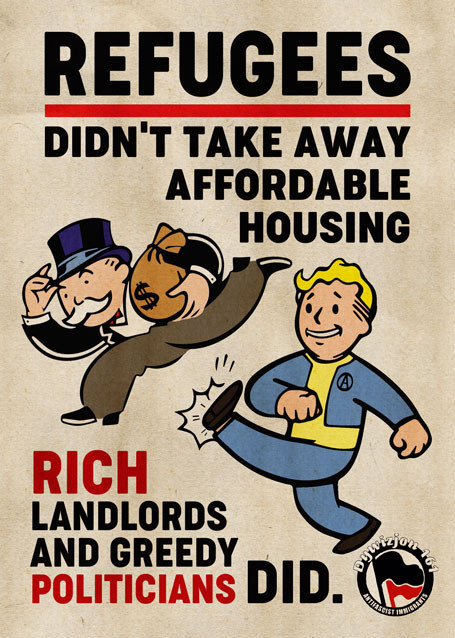
#refugees#fallout memes#fallout#refugees welcome#affordable home#affordable house#affordable housing#fuck landlords#landlords are parasites#greedy politicians#greedy bastards#politicians#corrupt politicians#ausgov#politas#auspol#tasgov#taspol#australia#fuck neoliberals#neoliberal capitalism#anthony albanese#albanese government#rent is theft#rent is too damn high#rent is due#rental#rent#landlords are scum#landlords are leeches
14 notes
·
View notes
Text
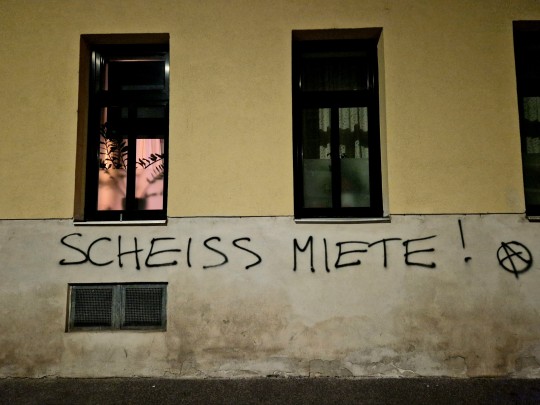
Fuck rent!
#street photography#street#street art#vienna#wien#city life#city scene#city photography#life advice#life quotes#healthy living#luxury living#affordable home#affordable house
14 notes
·
View notes
Text
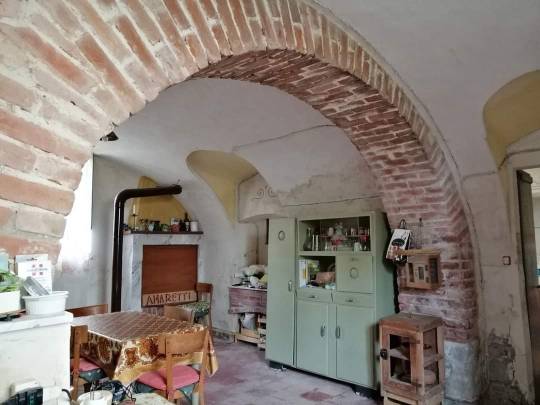
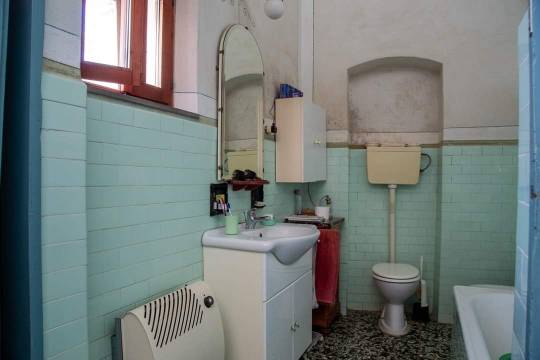
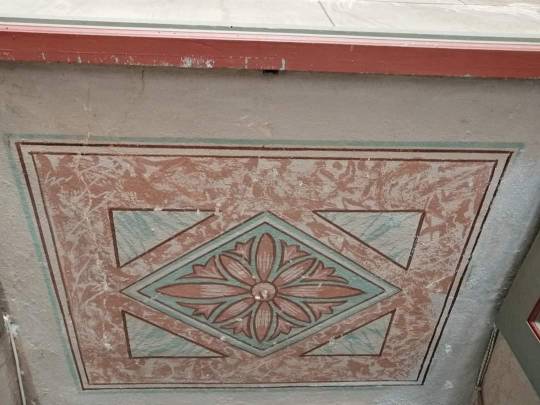



Castelnuovo Bormida, Alessandria, Piedmont, Italy c.1700
750 square meters/6 bedrooms/4 baths $182,885 approx USD
"Castelnuovo Bormida - Located within the charming setting that houses the medieval castle symbol of Castelnuovo (an imposing and ancient architectural structure at the foot of the Bormida river), this historic Renaissance residence that is spread horizontally with an L-shaped plan and vertical on four levels. The same retains the original architectural elements intact, a value that distinguishes it and makes it a unique opportunity in the high quality real estate market.
The prestigious house has a total area of 750 square meters spread over 4 floors:
Ground Floor -__________sqm 270
Here were the spaces dedicated to the activities for the management of the house.
This level can be accessed above all by two entrances: one under the main staircase and another very easy to loading and unloading is located in Via del Castello.
In the room used as a kitchen there is still the oven and the old stoves
A comfortable and large secondary staircase leads to the other floors.
Some openings lead into the fenced garden by a high brick wall.
This floor is therefore composed as follows: Entrance, basement, kitchen, living room, two woodshed rooms, two garages, cellar room as well as exclusive garden.
First floor ___________sqm 280
The main floor of representation.
Access to this floor is via a climbing up the beautiful staircase where you can not help but admire the ceiling embellished by the authentic coffered painting and preserved to perfection, you enter the living room where the nobles welcomed the guests. A disengaged sitting room the floor, from here there is access to the loggia, the bedrooms and the utility staircase. Now this floor is used as a main house.
The current composition is as follows: entrance hall, large living room, kitchen, 2 open spaces, three bedrooms, two bathrooms and veranda.
Second floor _______sqm 150
Plan that was made available for service or for a private residence, identical to the one under the summer in the layout of the spaces, more Spartan and as a whole more authentic.
7 rooms, two bathrooms and veranda.
Third Floor - Attic
From the loggia climbing a 1700s authentic wood staircase. You can explore the attic of 200 square meters. With truss, beams and original strips and 10 external views."- from the listing
https://www.gate-away.com/properties/piedmont/alessandria/castelnuovo-bormida/id/566315
📸 Source/Photos: Bracco Immobiliare
#italian architecture#italian villa#italian#italy#historic#1700s#historic architecture#dream house#dreamy#cozy#affordable house#real estate#part three#long post
8 notes
·
View notes
Text
The Impact Of Rising Costs And Inflation On Household Expenses
Rising costs and inflation have had a profound impact on the financial stability of many households, leading to significant challenges in meeting basic needs such as rent, groceries, and supporting families. As prices continue to soar across various sectors, individuals find themselves grappling with the burden of increased expenses that outpace their income growth. One major consequence is the struggle to pay rent.
Escalating housing costs force families to allocate larger portions of their monthly budget towards rent payments, sometimes exceeding half of their income. This leaves minimal funds for other essential expenses like groceries or healthcare. Furthermore, inflation directly affects the affordability and accessibility of everyday items. The steady erosion in purchasing power means that families must either cut back on vital purchases or resort to cheaper alternatives that may compromise quality or nutrition.
Ultimately, these economic pressures put immense strain on individuals striving to support their families.
#canada#ontario#ontarian#family#housing#costofliving#justin trudeau#affordable home#affordable house#rent#pay my bills#groceries#food#life#lifestyle#cottage witch#cottage aesthetic#cottagecore#old houses under 50k#cheap old houses#canadian news#renters rights#housing crisis
7 notes
·
View notes
Text
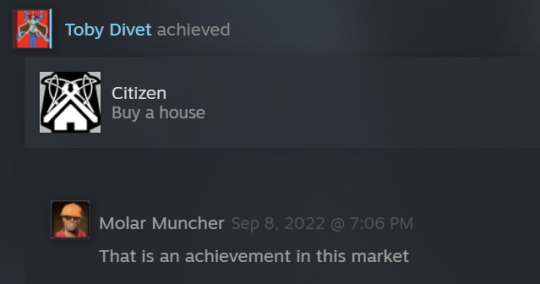
19 notes
·
View notes
Text
The Japanese Zoning Code as a model
In essence, here is how the Japanese Zoning code works:
There are 12 categories of constructions categorised according to their level of nuisance, the lowest being single-family housing, the highest heavy industry. You can always build a lower-nuisance type inside a higher-nuisance zone. That means that you can build residential units in a commercial zone, but not the opposite.
This allows greater flexibility for the market and requires less work on the part of the government, while keeping rents considerably low (Japan’s rents are lower than Germany’s)
Source:
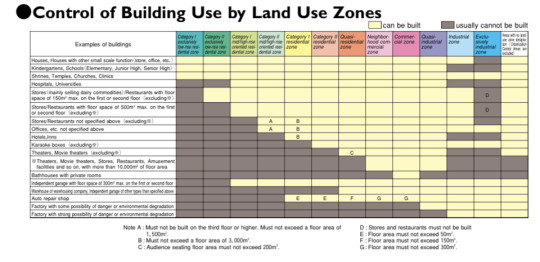
2 notes
·
View notes
Video
youtube
Single Mom builds $30k Tiny House on Foundation ($60k w/land) + Yurt
Meet Lupe, a single mom who lives in a beautifully imperfect & permitted tiny house on foundation with her 9-year-old son Apollo. She built it mostly by herself over 4 years with help from loved ones. Originally, Lupe wanted to live in a yurt, but due to city rules, she pivoted to a building code-compliant tiny home. It cost $30k due to her resourcefulness and was built on family land on a rent-to-own basis (another $30k)--soon to be paid off!
Her beloved tiny yurt is next door. It's used as a flex room for hanging out, working out, making art & a guest room. When Apollo becomes a teenager, he has the option to use it as a bedroom. Becoming a first-time homeowner means a lot to Lupe after experiencing poverty as a kid. She's made her 1st-gen American immigrant mother very proud!
#tiny house#tiny homes#tiny house build#tiny house design#yurt#tiny home#tiny house living#tiny house movement#tiny house life#simple living#alternative living#affordable home#affordable house#single mom tiny house#single mom#legal tiny house#diy tiny home
1 note
·
View note
Text
Home loan for women
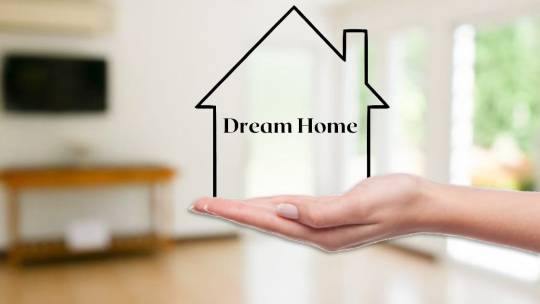
women are financially independent, so the number of women home buyers are increasing as a result. The financial institutions provide financial support to women by offering home loan schemes. And further additional benefits like lower interest rates, tax benefits, long repayment tenure, etc. Independent women are the pride of the country. They are an inspiration for us, and these financial institutions empower them to be homeownership.
Benefits of home loans for women:
In today’s time how far, has women's employment are increased in India? The women arebecoming as an financially supportto their family so the many financial institutions help them by providing attractive home loan scheme with additional benefits.
i.e.:
Tax benefits: The financial institutions provide home loans to women with tax deduction benefits. In which the maximum tax deduction allowed is Rs 1.5 lakh on the principal amount and Rs 2 lakh on interest repayment.
Reduce interest rate: The banks are gives lower interest rare benefits to women in which they give 0.05 to 0.10% rebates on the interest rate.
Long repayment tenure: The NBFCs provides home loans to women with the benefits of repayment through long repayment tenure which is up to 30 years maximum.
Waving in stamp duty: Many banks are offering the benefits of waving in stamp duty is 1-2%on home loan for women.
Offers in home loan: The financial supportersoffering a home loan scheme with attractive additional offer to the women.The women from not just metro cities but semi metro cities as well are growing, and they are operating their enterprise. They are becoming the support system for their families’ members as well. many financial institutions like bank, NBFCs helps them by providing home loan with the extra benefits so that they can be the owner of their own home.
The women from not just metro cities but semi metro cities as well are growing, and they are operating their enterprise. They are becoming the support system for their families’ members as well. many financial institutions like bank, NBFCs helps them by providing home loan with the extra benefits so that they can be the owner of their own home.
As I found we have financial providers in India like:, PNB housing finance, Aavas housing finance and many more who offer home loan to women with additional benefits.
“Khud Ka Ghar Hai Ek ManilaKa Swabhiman,
Or Us SapneKo Sach Karna Hai Uska Ek AhamAdhikar”
#homeloanbenefits#homeloanforwomen#finance for home#affordable house#affordable dream#shubhamhousingfinance#pnb housing finance
2 notes
·
View notes
Text
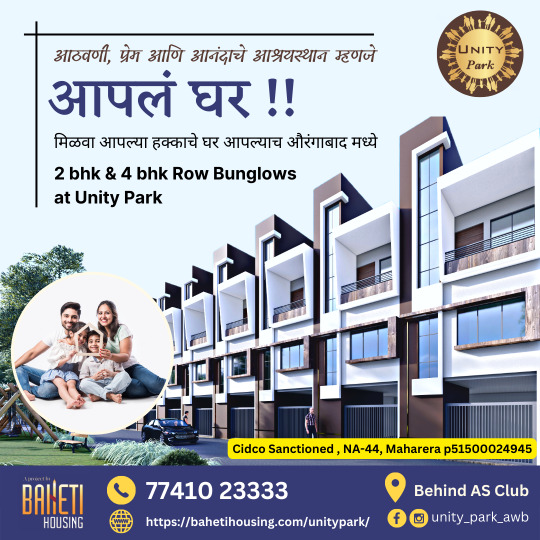
2 notes
·
View notes
Text
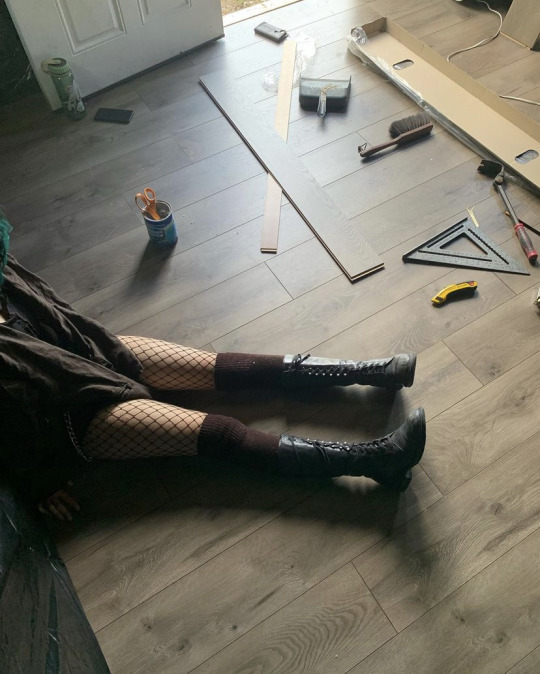
#rot core#punk#grunge#me#graveyard#cottagepoor#dirty kid#tiny house#tiny home#affordable house#homedesign#home & lifestyle#home
3 notes
·
View notes
Text
Todos buscamos algo, pero no todos están dispuestos a trabajar por ello.
3 notes
·
View notes
Text
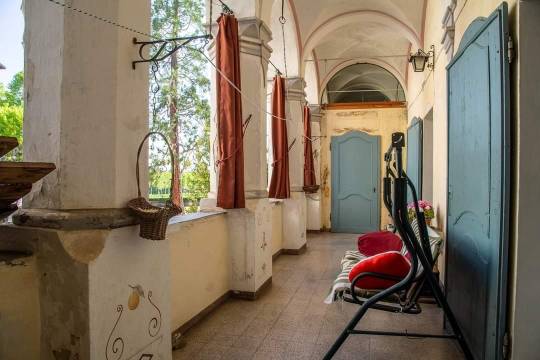
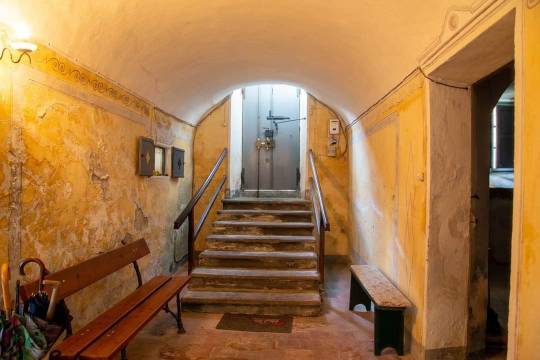
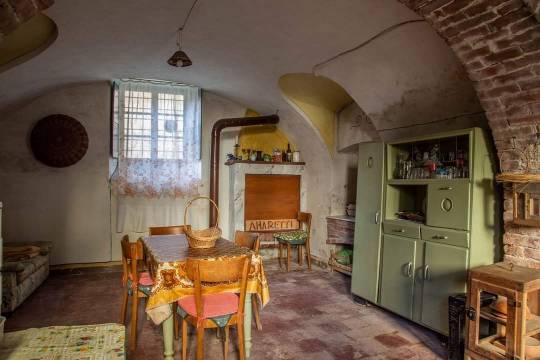
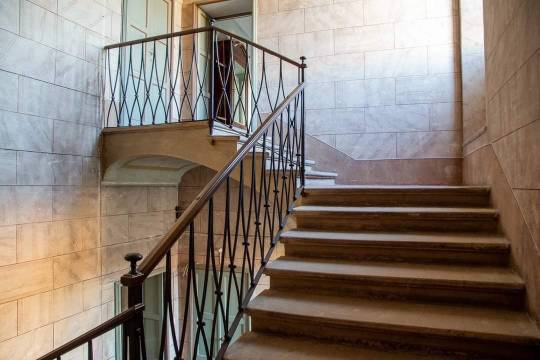
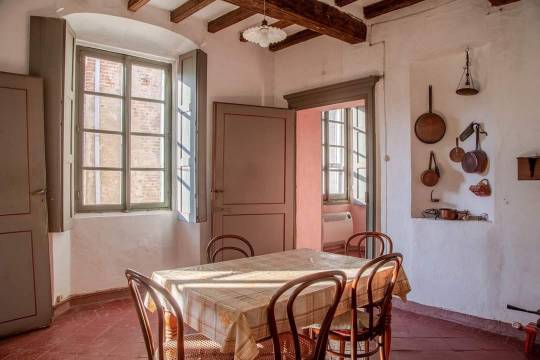
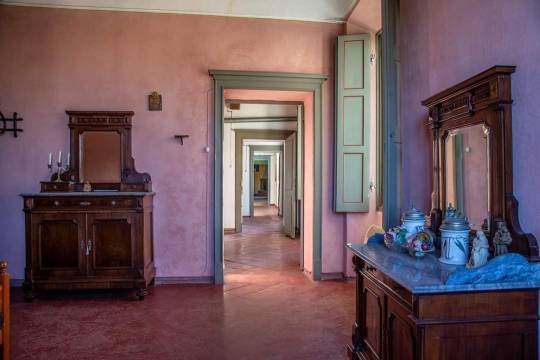
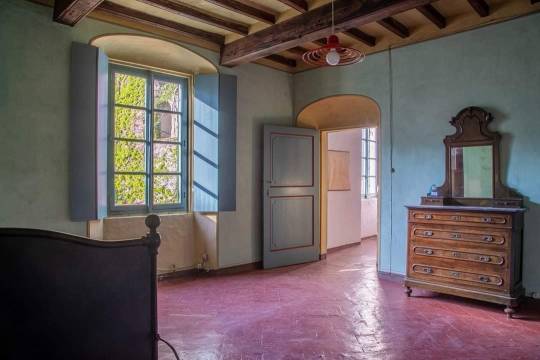

Castelnuovo Bormida, Alessandria, Piedmont, Italy c.1700
750 square meters/ 6 bedrooms/ 4 baths $182,885 approx USD
"Castelnuovo Bormida - Located within the charming setting that houses the medieval castle symbol of Castelnuovo (an imposing and ancient architectural structure at the foot of the Bormida river), this historic Renaissance residence that is spread horizontally with an L-shaped plan and vertical on four levels. The same retains the original architectural elements intact, a value that distinguishes it and makes it a unique opportunity in the high quality real estate market.
▪️ ▪️ ▪
The prestigious house has a total area of 750 square meters spread over 4 floors:
Ground Floor -__________sqm 270
Here were the spaces dedicated to the activities for the management of the house.
This level can be accessed above all by two entrances: one under the main staircase and another very easy to loading and unloading is located in Via del Castello.
In the room used as a kitchen there is still the oven and the old stoves
A comfortable and large secondary staircase leads to the other floors.
Some openings lead into the fenced garden by a high brick wall.
This floor is therefore composed as follows: Entrance, basement, kitchen, living room, two woodshed rooms, two garages, cellar room as well as exclusive garden.
First floor ___________sqm 280
The main floor of representation.
Access to this floor is via a climbing up the beautiful staircase where you can not help but admire the ceiling embellished by the authentic coffered painting and preserved to perfection, you enter the living room where the nobles welcomed the guests. A disengaged sitting room the floor, from here there is access to the loggia, the bedrooms and the utility staircase. Now this floor is used as a main house.
The current composition is as follows: entrance hall, large living room, kitchen, 2 open spaces, three bedrooms, two bathrooms and veranda.
Second floor _______sqm 150
Plan that was made available for service or for a private residence, identical to the one under the summer in the layout of the spaces, more Spartan and as a whole more authentic.
7 rooms, two bathrooms and veranda.
Third Floor - Attic
From the loggia climbing a 1700s authentic wood staircase. You can explore the attic of 200 square meters. With truss, beams and original strips and 10 external views." - from listing
https://www.gate-away.com/properties/piedmont/alessandria/castelnuovo-bormida/id/566315
📸 Source/Photos: Bracco Immobiliare
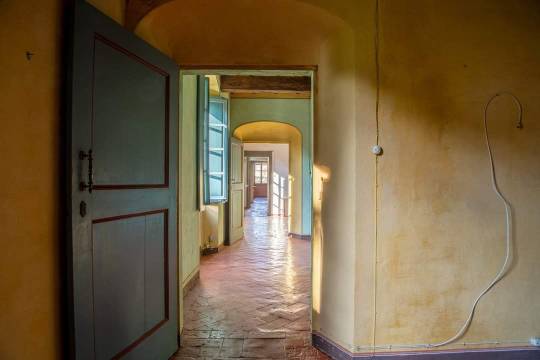
#historic landmark#historic#historic architecture#italian#italy#italian architecture#villa#italian villa#real estate#affordable house#dreamy#dream house#1700s#long post#part one#cozycore#cozy aesthetic#old ghosts#old architecture
7 notes
·
View notes