#architectural drawing
Text

Perfil 2024
A.L.Moure Strangis
#drawing#artists on tumblr#architects artist#architectural drawing#composition#experimental architecture#achitectural drawings
66 notes
·
View notes
Text
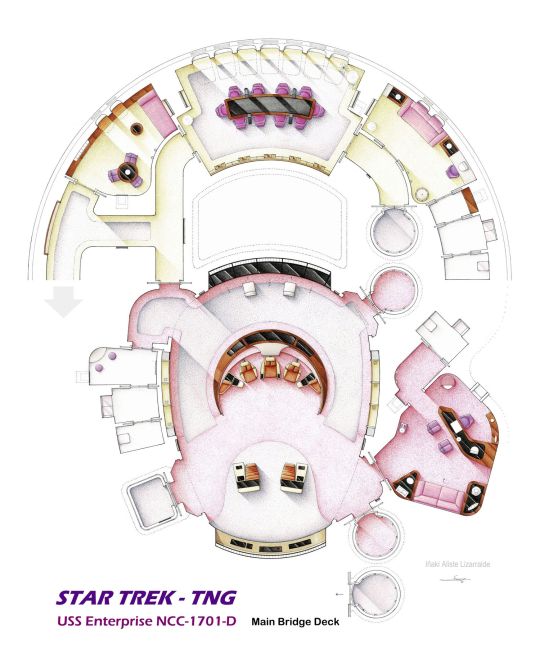
Floorplan of the main bridge of the USS Enterprise NCC-1701-D from the TV series STAR TREK: The Next Generation.
This is a hand drawn floorplan, made in scale, coloured with colour pencils and with full details of furniture, fabric, timbers and complements...
.
My book "BEHIND THE SCREENS" (ISBN code: 179721943X) is already in bookstores.
.
If you are interested in a handmade original or other prints visit my store on ETSY or iCanvas:
https://www.etsy.com/shop/TVFLOORPLANSandMORE
https://www.icanvas.com/canvas-art-prints/artist/tv-floorplans-more
Or write me to [email protected]
#floorplan#layout#blueprint#houseplan#floorplans#floorplanart#plan#architecture#architectural drawing#architecturaldrawing#star trek#startrek tng#trekkies#star trekkin#scifi#scifiart#science fiction#tvseries#tvshow
109 notes
·
View notes
Text

Walter Schmögner (Austrian, b. 1943), "Mezzanine", 2011
#Walter Schmögner#art#drawing#architectural drawing#work on paper#austrian art#contemporary art#21th century art#21th century#mezzanine
110 notes
·
View notes
Text
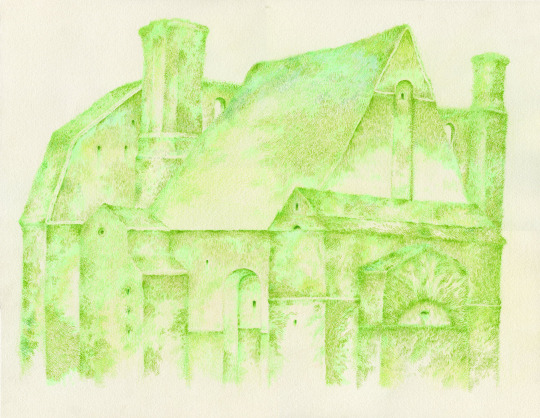
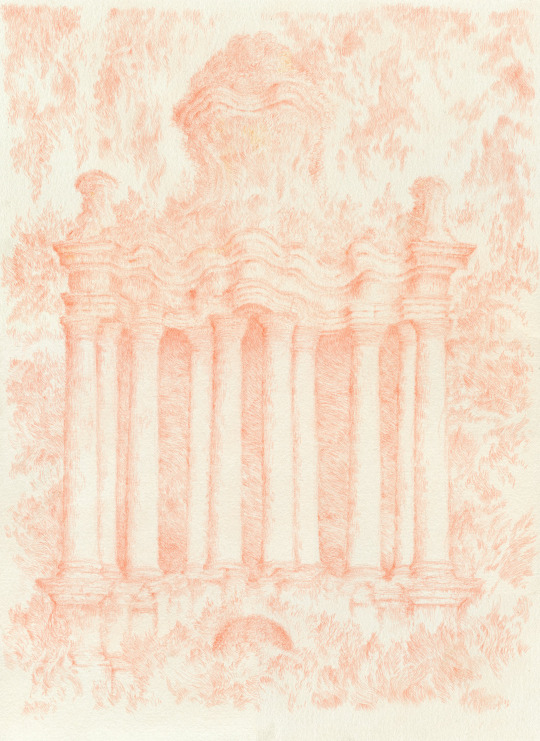
Here are two of my most recent drawings. I'm continuing to make highly colorful pieces, but for these I wanted to try working in a relatively monochromatic mode. The first was done using colored pencils and pens, while the other was just one colored pencil. It's been interesting to do these and see the resurgence of some mark-making and the application of negative space I mostly haven't used since doing large-scale landscape drawings in grad school.
#architectural drawing#architecture drawing#architecture#imaginary architecture#fantasy architecture#capriccio#visionary art#organic architecture#grotesque
75 notes
·
View notes
Text
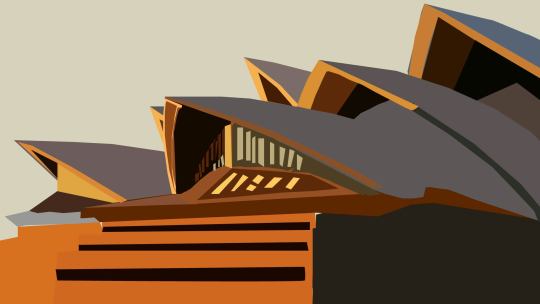
Digital illustration of Sydney Opera house done in Adobe Illustrator.
#adobe illustrator#artists on tumblr#colorful illustration#digital illustration#drawing#original art#architecture#architectural drawing#sydney opera house#artist community#digital drawing#digital artwork#artwork#illustrator#graphic design#digital design#architectural design
36 notes
·
View notes
Text
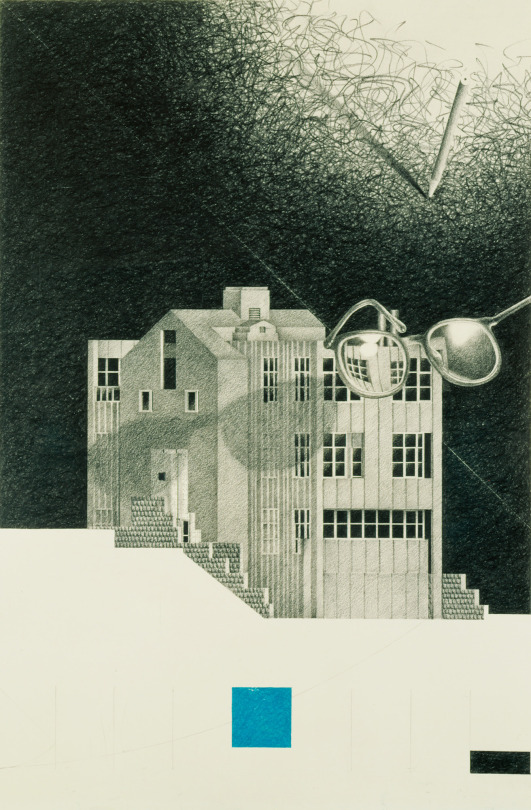
Thomas Mayne. Lawrence Residence 9, Hermosa Beach, USA, 1980.
pencil on paper
15 notes
·
View notes
Text
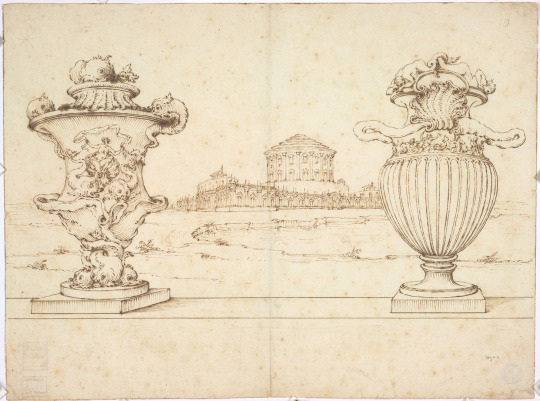
Johann Bernhard Fischer von Erlach, design of a mountain castle, ca. 1705, pen and ink drawing.
© Albertina, Wien
20 notes
·
View notes
Text
Notation is not sketching, and its products are not "sketches". I avoid the word "sketch", detest the French equivalent, croquis. The words reek of Beaux-Arts aestheticizing ideology. "Sketch" suggests something that will be followed by a more elaborate version of the same, and then by schematic drawings, design development drawings and, likely, many forms of conventional representation. What I am doing here is thoughts on paper. The current state of technology still requires the hand. But I could imagine using emerging technologies or the movement of my eyes alone, providing thought could somehow materialize itself in front of the eyes.
Bernard Tschumi, Notations: Diagrams & Sequences
#quote#Bernard Tschumi#Tschumi#architecture#notations#sketch#architectural theory#sketches#Beaux-Arts#notation#drawing#croquis#design#architectural drawing#concepts
29 notes
·
View notes
Text

Architectural drawing with two muscular Greek Gods.
ChatGPT with DALL-E
7 notes
·
View notes
Text

Though unrecognizable to us now, this was one of the suggested plans for Princeton University's main campus library ca. 1945, found in Firestone Architectural Drawings Collection (AC411), Box 1. For reference, this is how the library actually turned out:
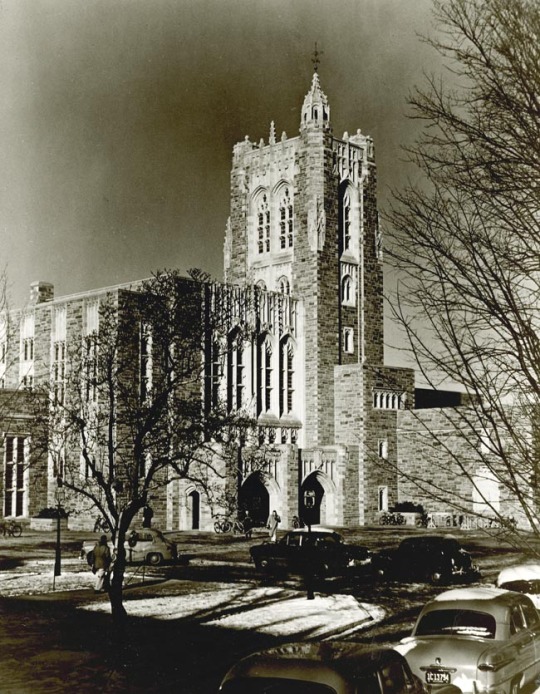
Firestone Library, ca. 1950s. Historical Photograph Collection, Grounds and Buildings Series (AC111), Box AD04, No 8323.
G. B. Moment, Class of 1928, had this to say on April 17, 1936 about the future campus library, after suggesting that Princeton avoid more Gothic architecture in favor of something more modern:
The library itself would then stand as a monument to the renunciation of sentimentality and sham and obscurantism and at the same time proclaim the spirit (rather than the letter) of the cathedral builders themselves who constructed to the highest that they knew, both conceptually and technically, rather than, with a debilitating combination of cowardice, indolence, and lack of vision, produce competent reproductions of the signatures of past ages.
#1940s#1930s#1950s#Princeton#Princeton University Library#Firestone Library#PrincetonU#Princeton University#architecture#Gothic#plans#architectural drawing#On This Day
13 notes
·
View notes
Text
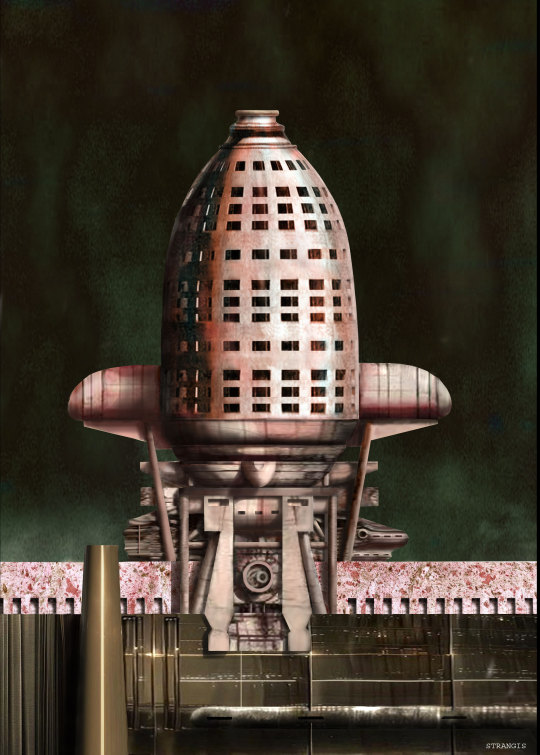
Perfil 2024 (2)
A.L.Moure Strangis
#artists on tumblr#experimental architecture#drawing#architects artist#experimental forms#architectural drawing#composition#achitectural drawings
47 notes
·
View notes
Text
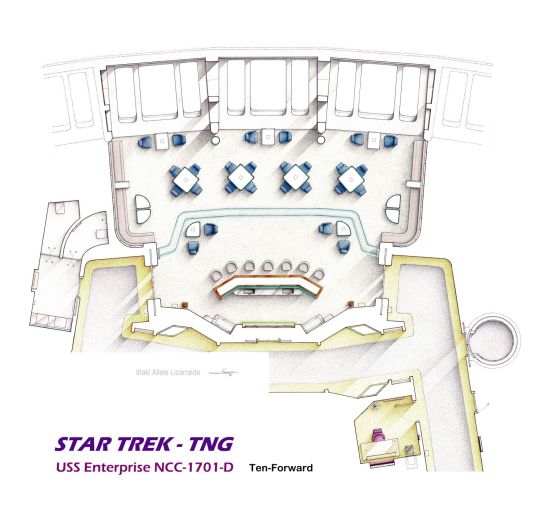
Floorplan of Ten-Forward club of the USS Enterprise NCC-1701-D from the TV series STAR TREK: The Next Generation.
This is a hand drawn floorplan, made in scale, coloured with colour pencils and with full details of furniture, fabric, timbers and complements...
.
My book "BEHIND THE SCREENS" (ISBN code: 179721943X) is already in bookstores.
.
If you are interested in a handmade original or other prints visit my store on ETSY or iCanvas:
https://www.etsy.com/shop/TVFLOORPLANSandMORE
https://www.icanvas.com/canvas-art-prints/artist/tv-floorplans-more
Or write me to [email protected]
#floorplan#layout#houseplan#blueprint#floorplans#floorplanart#plan#architecture#architectural drawing#architecturaldrawing#scifi#scifiart#science fiction#star trek#startrek tng
25 notes
·
View notes
Text
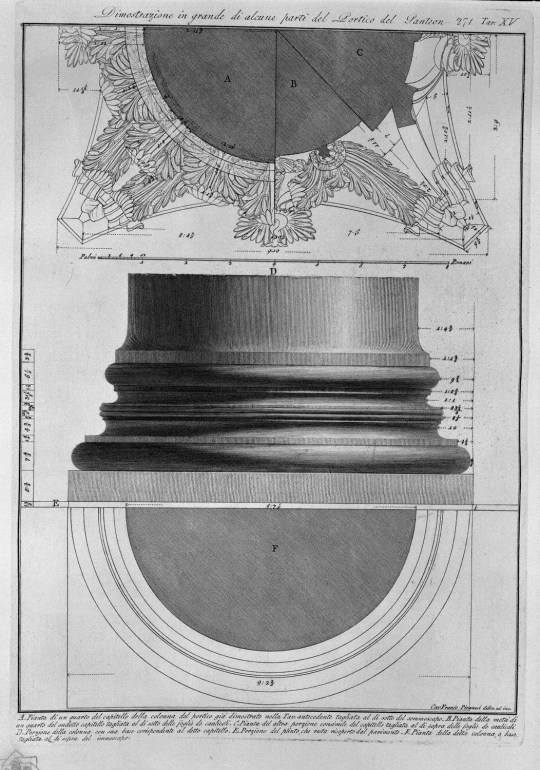
Giovanni Battista Piranesi (Italian, 1720–1778), "Demonstration in large parts of the Portico of the Pantheon"
#Giovanni Battista Piranesi#art#drawing#neoclassicism#design#architectural drawing#rome#ancient rome#pantheon#roman pantheon#italian art#18th century art
42 notes
·
View notes
Text
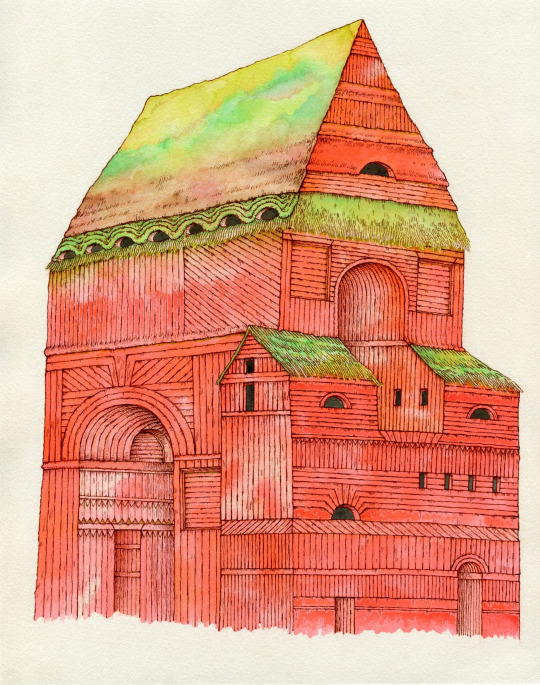
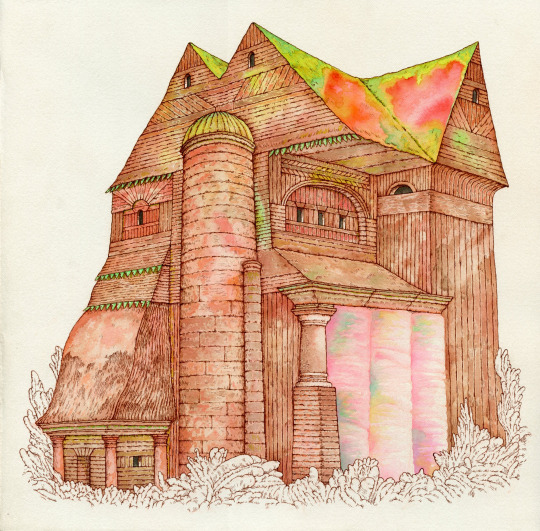
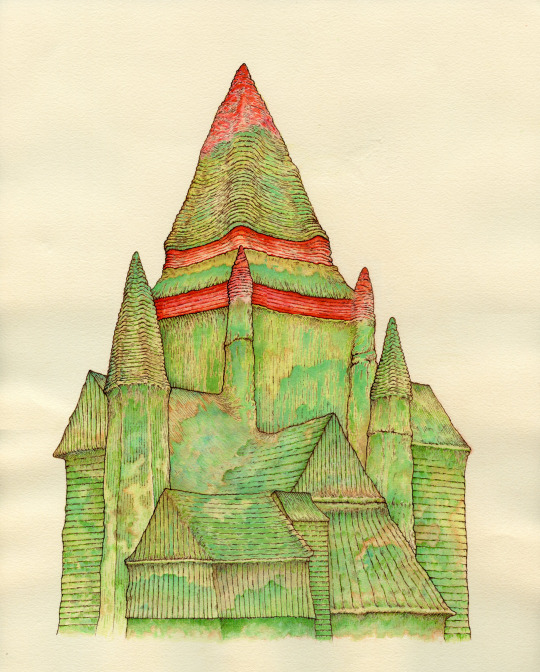
Three recent pieces, each done on paper using colored pencil, watercolor, and pen. The first was just accepted into a juried show. With the last, I'm pleased to have sort of accidentally arrived at the effect of the colors shifting beneath an outer skin. You can view more of my art on my artist website and Instagram page.
43 notes
·
View notes
Text

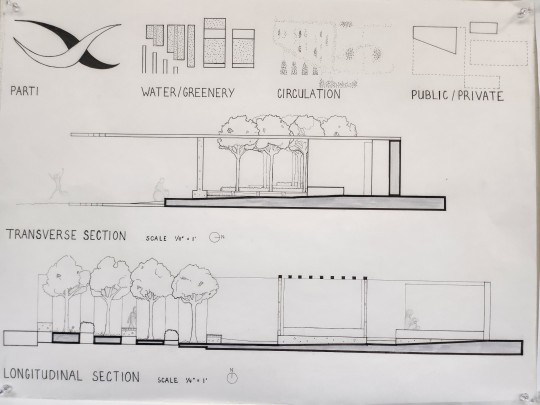


My midterm submission for my first studio architecture class. Plenty of mistakes but a WHOLE LOT I'm proud of! The plan view alone took me roughly 12 hours by hand
9 notes
·
View notes
Text
When you have only two moods in drawing:


7 notes
·
View notes