Text
Unity Temple
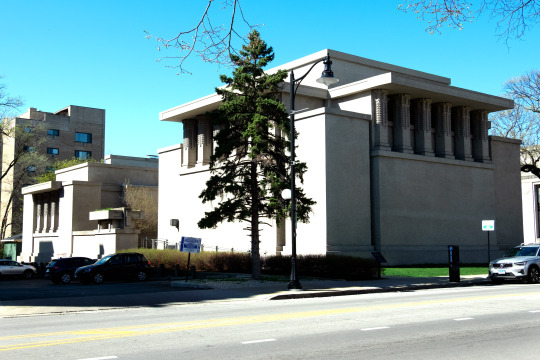
Unity Temple in Oak Park, Illinois, designed by Frank Lloyd Wright and constructed 1905-1908, is the only remaining public building from Wright's Prairie Style period. It is both a National Register of Historic Places and a UNESCO World Heritage Site.
Wright designed two separate high, skylit spaces—one for worship, Unity Temple, and one for the congregation’s social gatherings, Unity House—connected by a low, central entrance hall. The temple’s plan was a perfect square, creating a wonderful sense of unity and allowing up to 400 congregants to be within 40 feet of the pulpit. Surrounded on all four sides by depressed cloisters, the auditorium floor gives the visitor the sense that they are floating or on a mountaintop. This feeling imparts the space with a spiritual power that feels at once intimate and immense. Wright would later claim that building Unity Temple made him realize that the real heart of a building is its space, not its walls.
https://franklloydwright.org/site/unity-temple/
The original budget for the building was $45,000, although its final cost was about $80,000. Constructed of poured-in-place concrete, the cost could be kept than other building methods, with the same forms repeated throughout the structure. The temple appeared starkly different from traditional churches, both in its construction and its lack of traditional bell tower, cruciform plan, or front entrance. In addition, the interior is illuminated by clerestory windows and skylights, its thick walls insulating the interior from street noise and creating an indirect, soft natural lighting.
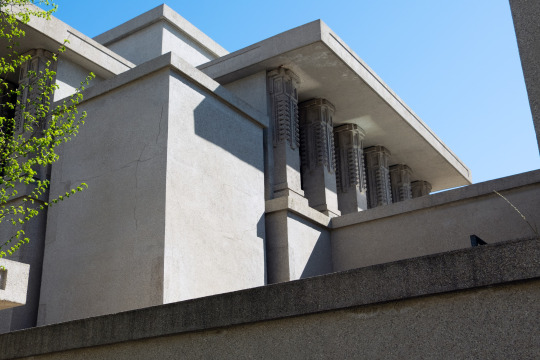
I toured the building on a Saturday morning, with an audio recording,, captivated by its interior spaces. As in many Wright buildings, the entrance and transitional spaces featured low ceilings, before opening into the two public spaces, the sanctuary and Unity House, a social gathering space.
As I sat in the silence of the sanctuary, I marveled at the compact yet complicated space, arranged on several levels, and lit by clerestory windows and stained-glass skylights. It seemed about as perfect a space as I had ever been in. Earth tones on the walls and simple oak trim enhanced the organic, "natural" feel of the place.

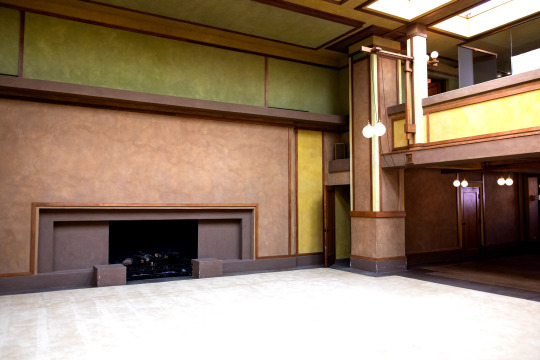
Unity Hall, showing fireplace
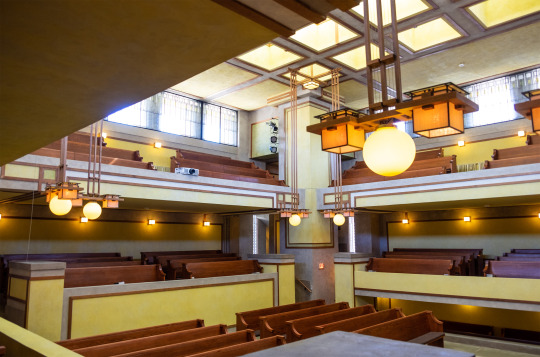
Unity Temple sanctuary

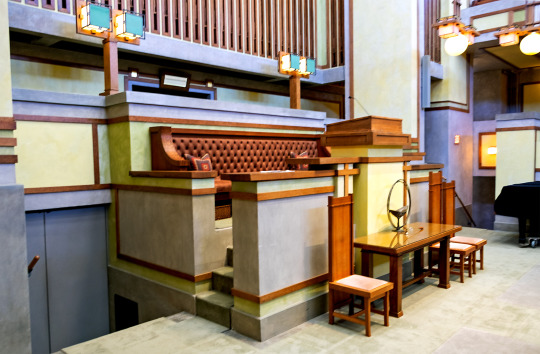
After touring the temple and eating lunch, I wandered up Forest Avenue past several Wright-designed houses, and reached Wright's home and studio, which I had previously toured.
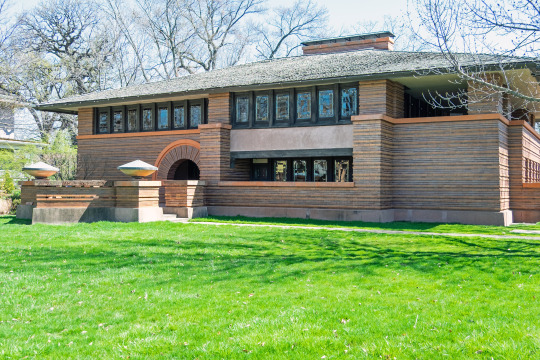
Huertley House, Oak Park
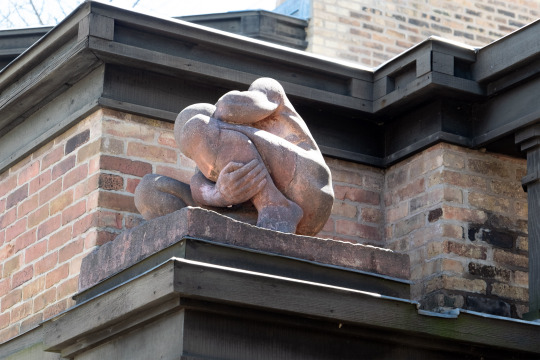
Sculpture, Frank Lloyd Wright Studio

Frank Lloyd Wright Studio
LINKS:
0 notes
Text
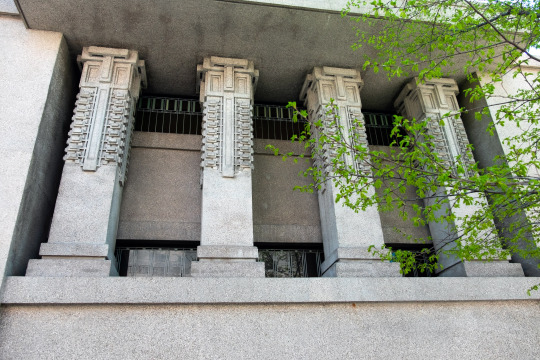
Frank Lloyd Wright, Unity Temple, Oak Park, Illinois, 1905-1908
5 notes
·
View notes
Text
Elmhurst
I spent the first Saturday of Spring Break exploring Elmhurst, Illinois. A 40-minute Metra ride west of Chicago, the town offered a pleasant respite from the city.
I visited the Elmhurst Art Museum, designed by the Chicago-based architectural firm DeStefano + Partners and opened in 1997. Adjcent to the museum is the 1952 Mies van der Rohe-designed McCormick House, a stunning small structure, and one of only three Mies-designed houses in the U.S.

Elmhurst Art Museum

Museum exhibit, A Love Supreme
The house, its exterior restored to its original appearance, featured the exhibition "A Love Supreme McCormick House Reimagined," featuring furniture and objects of 30 artists and designers. The proportions and design of the space offered a rare sense of being enveloped by architectural brilliance.

McCormick house interior wall with bookcase, 1950s, Blessing Archive

McCormick House
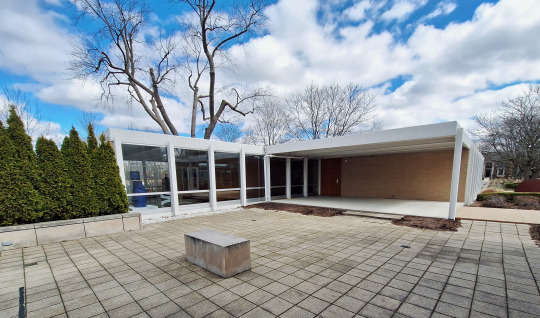

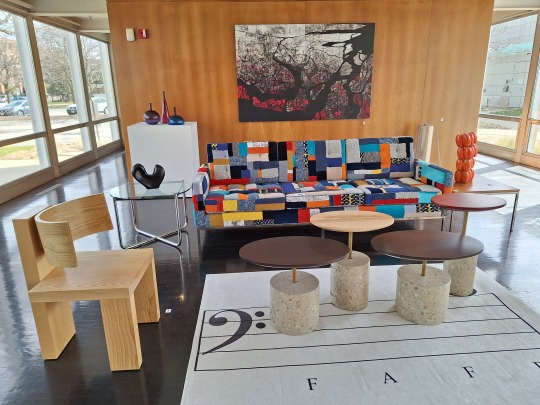

The second site I visited was the Elmhurst History Museum, housed in the c. 1892 Glos Mansion. Unfortunately, virtually nothing remained of the house's original interior, having been remodeled into exhibit spaces.
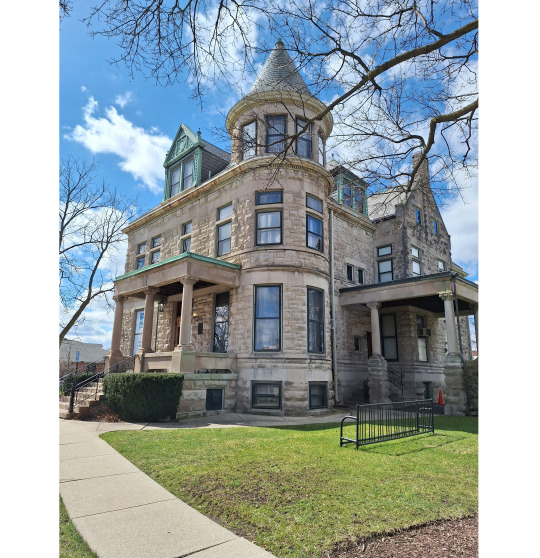
Elmhurst History Museum
My visit to Elmhurst lasted a couple of hours, quick but enjoyable, before the return Metra trip.
0 notes
Text
Photo for Sunday
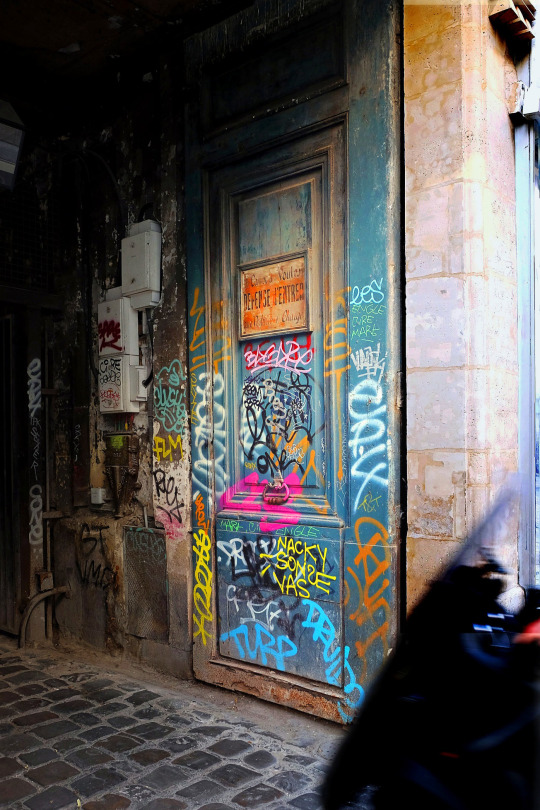
Doorway, Paris, 2015
2 notes
·
View notes
Text
Photo for Saturday

523-25 W. Surf St., Lake View East, Chicago
4 notes
·
View notes
Text
Photo for Tuesday
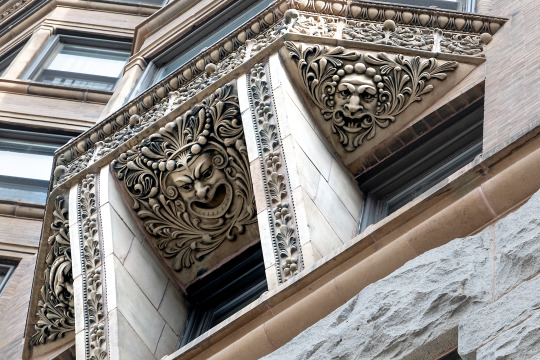
Manhattan Building, Chicago, detail
7 notes
·
View notes
Text
Photo for Sunday

Escalator Monroe-Adams
6 notes
·
View notes
Text
West Madison Street Revisited
by Roger Jones
December 24, 2023
Before gentrification and monstrous luxury high-rises, the West Loop was a photogenic collection of crumbling, atmospheric, condemned buildings. It is sorely missed.
-Anonymous
In 1949, Time Magazine described the stretch of W. Madison Street west of the Chicago River as the “Land of the Living Dead.” As recently as 2014, the Chicago Tribune published a collection of archival photographs of Skid Row, "a 12-block stretch of flophouses, gin joints and battered dreams."
Chicago's "Skid Row," as the stretch of West Madison Street roughly from Clinton on the east to the Kennedy Expressway on the west, had almost completely disappeared by the early 1980s.
I ventured into the area in 1981 with my camera to record what little remained of this once-vibrant, colorful, and controversial neighborhood. Here are some of my shots from that time:

"From Hell," Clinton and Madison; a portion of the Chicago and Northwestern Station is visible at far right.
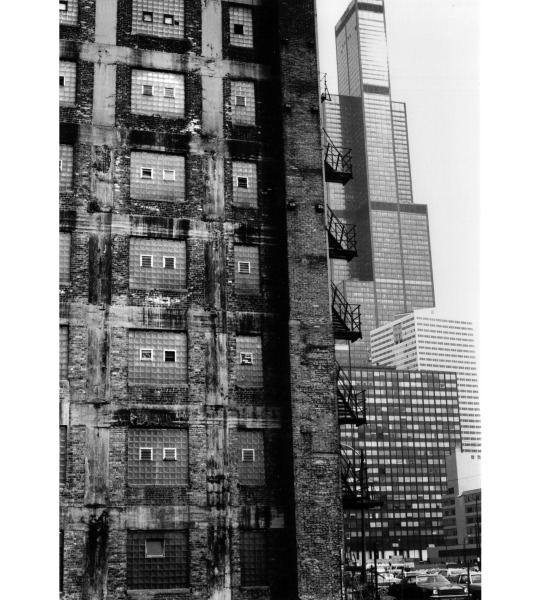
Contrast: vintage building and Sears Tower

Doorway with "Z" and glass brick
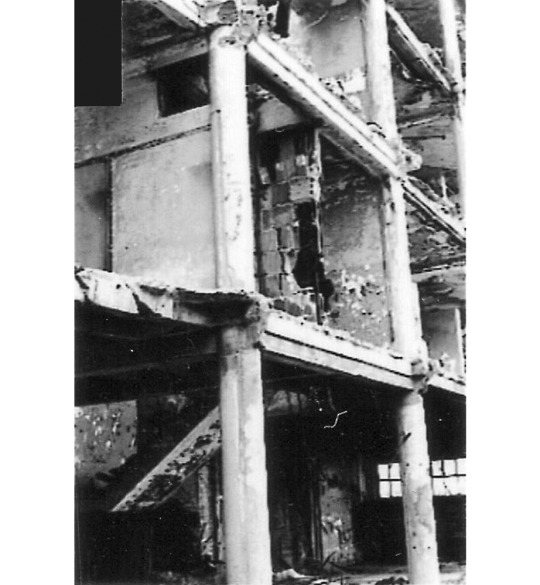
Demolition site, location unknown

Fish, probably Fulton Market
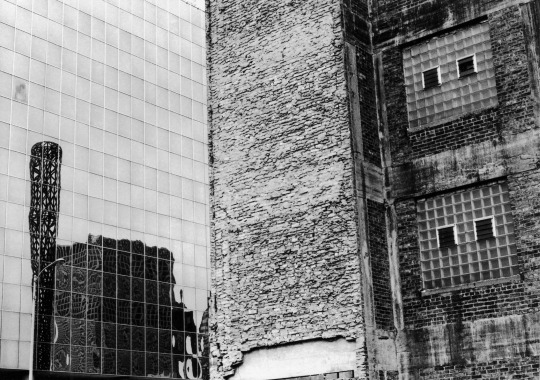
Batcolumn reflection. Designed by Claes Oldenburg. completed 1977, outside the Harold Washington Social Security Administration Building at 600 West Madison

Starr Hotel, Fireproof Rooms, formerly at 617 W. Madison
The term "skid row" is derived from "skid road," a 17th-century term for the path along which timber workers skidded logs. It eventually became synonymous with "on the skids," or in a desperate, edge-of-existence state of survival.
No matter which desciption one reads of this stretch of Madison from the 1930s to the early 80s, they are uniformly derogatory. These are but a couple of examples:
West Madison Street was once called Skid Row, a 12-block stretch of flophouses, gin joints and battered dreams. Hobos, bums, and tramps were the names given to the homeless, the jobless and the hopeless in the early part of the 20th century.
Chicago Tribune https://www.chicagotribune.com/visuals/chi-hobos-bums-tramps-unemployed-homeless-chicago-photos-20140611-photogallery.html
In those days, West Madison was Skid Row. A few blocks east of Ashland most people on the street were white. Most looked middle-aged or older. The street was lined with taverns, cheap restaurants, and Single Room Occupancy hotels, all of which catered to people down on their luck. The Starr Hotel, which I passed but don't specifically remember, was infamous because just a few months earlier, Richard Speck, who had murdered eight student nurses, was found there.
West Madison Street Revisited
The whole West Loop from Van Buren north to Lake Street was nothing but an area of boarded up businesses, dive bars, burlesque houses, SRO hotels and flophouses. Known as the “Land of the Living Dead,” the ghetto was almost entirely comprised of males, almost 13,000 to be exact. These bums (like Richard Speck in 1966) usually slept in lousy cubicles in flophouses for 50¢ or 60¢ a night. Today it’s the exact opposite, the land of condos and cappuccinos.
Chicago Geek
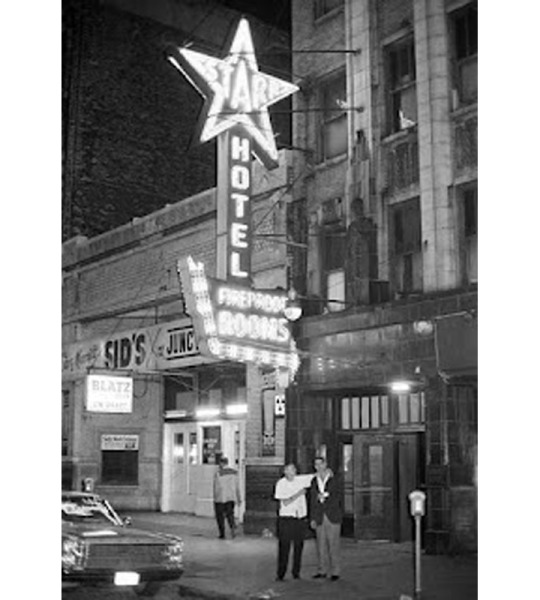
Starr Hotel, AP photograph

Starr Hotel at 617 W. Madison, 1954. The Starr Hotel was a Skid Row single-room occupancy hotel that was later destroyed to clear land for Presidential Towers in 1982. Creator: Bloom, Lil and Al Creator
© Chicago Historical Society, published on or before 2015, all rights reserved.

April 1, 1969 – The Chicago Urban Renewal Board approves the sale of a six-block site for $21,202,214 in the near west side area, known as “Skid Row.” ...The above aerial view shows what did eventually get built on the site, buildings that include the Presidential Towers complex, completed in 1986 and the 31-story 540 West Madison building.
Chicago "Skid Row" property unloaded
But civic history that can’t be turned into a mall or theme park (a la Cannery Row in Monterey, California) is not financially viable. The Starr and other such hotels were considered cancers in the social landscape, tumors, a rampant growth of cells, each holding a little man or woman whose function in the larger organism was dubious. People did not want to see them, possibly because they might be omens, threats of a past or future self.
The obvious solution was to do what Chicago was doing, to visualize a better self. Thus the day they tore the Starr down was (at least for me) the day the identity of the city changed, forsaking its organic nature, its history and legend, for some planner’s ideal of Function. But it was also a popular transition. For barely distinguishable from the traffic and wrecking balls, a collective hurrah could be heard from the society at large, knowing Presidential Towers was going to rise on the site of Chicago’s onetime world-famous skid row. Today that ironically subsidized development stands gleaming and proud and sans patina, like a perpetual erection of a vigorous youthful society.
… Far from the dens of vice that public opinion would have, the hotel was actually a resource, the keystone of an organic community, playing an important part in the urban housing infrastructure, a functional neighborhood that came into being because it was needed (not that you’ll find the men at the Wilson arguing free-market economics) and is still needed, though perhaps for different reasons. For while the old Main Stems of the cities, the old skid rows, may not have been pretty places, they did embody the ideal of the socially diverse, mixed-use walking city, and they functioned on a moral authority and societal hierarchy that were internal rather than imposed and, incidentally, not that different from the ideals of the culture at large: they provided proximity to work and services, choice within limited means, autonomy, privacy, freedom, and a sense of community. And, as one cubicle resident put it, “If you don’t live in a place like this, you live on the street.”
Source: "Men in Cages - Reflections on Skid Row Society," by Carl Watson. Chicago Reader, November 5, 1992
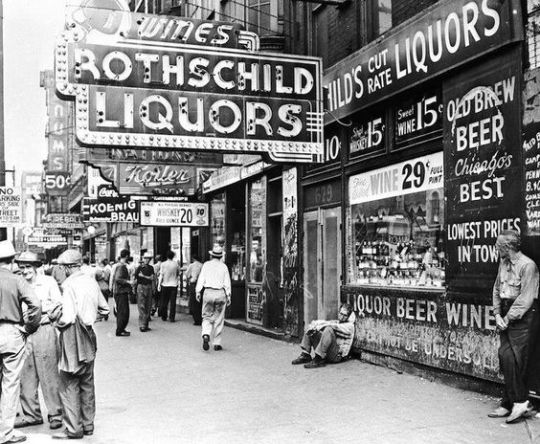



Two men eat cake and coffee at a 10 cent flophouse at 616 W. Adams Street in Chicago, circa Oct. 9, 1931. Chicago Tribune photograph.
It's easy to dismiss the bland, impersonal high-rises, the yuppies, the "land of condos and cappuccinos," and the process of gentrification, yet these features now encompass the entire city of Chicago. Their processes represent the way of the world: the replacement of the local, the specific, the colorful and even quirky, the locally-created, gradually evolved neighborhood with the sameness of corporate capitalist culture that voraciously consumes our urban environments.
1 note
·
View note
Text
Photos for Wednesday


426 W. Surf St., Chicago

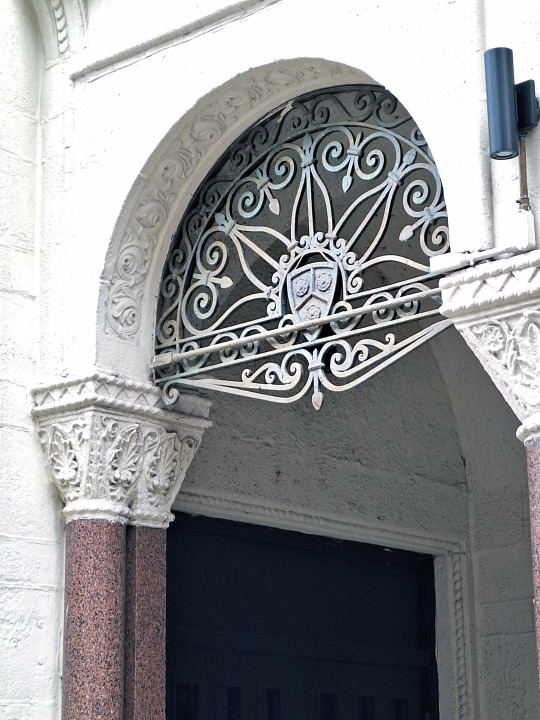
0 notes
Text
Photo for Saturday
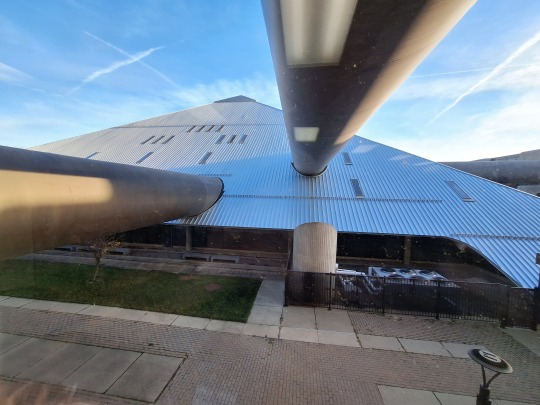
Learning Resources Center, Wilbur Wright College, City Colleges of Chicago, 4300 N Narragansett Ave, Chicago, IL 60634
Founded 1934; Current campus completed 1992, Bertrand Goldberg, architect
BGA designed Wright College as a new campus for the City Colleges of Chicago. It featured four large buildings, and a five acre park on a ten acre site. The project was notable for the Learning Resource Center, a large pyramid-shaped building, as the focal point of the design. Described by Goldberg as a learning center that “could operate for twenty-four hours a day, seven days a week,” the building featured an enclosed central atrium that extended to the top of the pyramid. All the faculty offices were housed in this building, with a library also on the floors around the atrium. So too, all the computer laboratories and special hi-tech learning was located on the first floor. Inside, the corners of the pyramid were “opened up”, making each floor visible from the next, Goldberg hoped to facilitate experiential communication between the students, faculty and staff engaged in various activities.
Bertrand Goldberg
4 notes
·
View notes
Text
Weekend in Milwaukee
I celebrated my birthday weekend with a train trip to Milwaukee, a 90-minute trip from Chicago. I stayed at the Hilton City Center, and met a new friend who showed me around the city on Saturday.
It was a fascinating and relaxing weekend, with drinks, dinner, lots of walking, and a visit to the Milwaukee Art Museum on Sunday. Since it was also my first trip outside of Chicago since 2017, it was a welcome change of scenery. the weather turned cold and windy, but no matter, I braved the elements to explore a new city.
Here are some photos from my trip:

Boarding the train at Chicago Union Station

Reading material
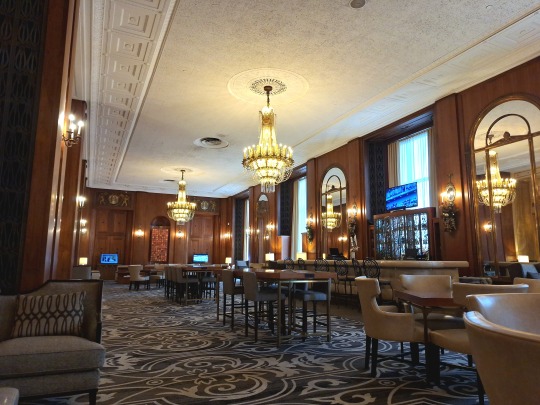
Milwaukee Hilton City Center
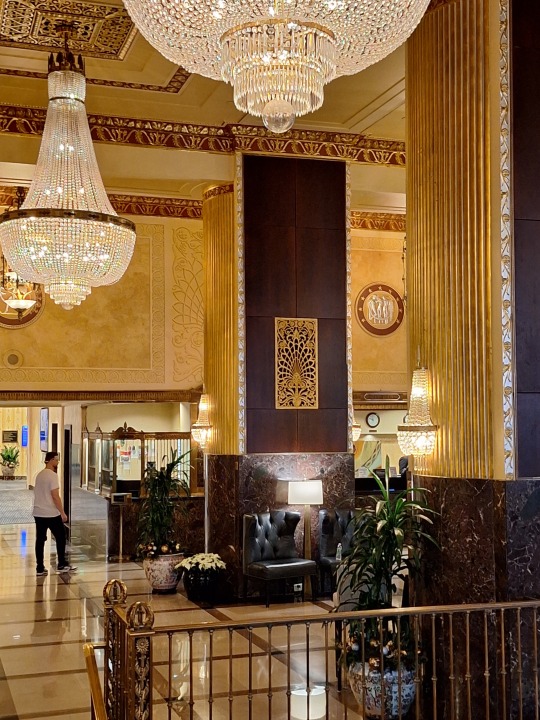




Opened in 1928 as the Schroeder Hotel, the building was designed by the Chicago architecture form of Holabird and Roche, and retains many of its splendid original interiors.



Birthday shirt

Plankinton Building, now the heart of The Avenue, a shopping/entertainment/entertainment complex about 3 blocks long.

Plankinton Building, atrium skylight
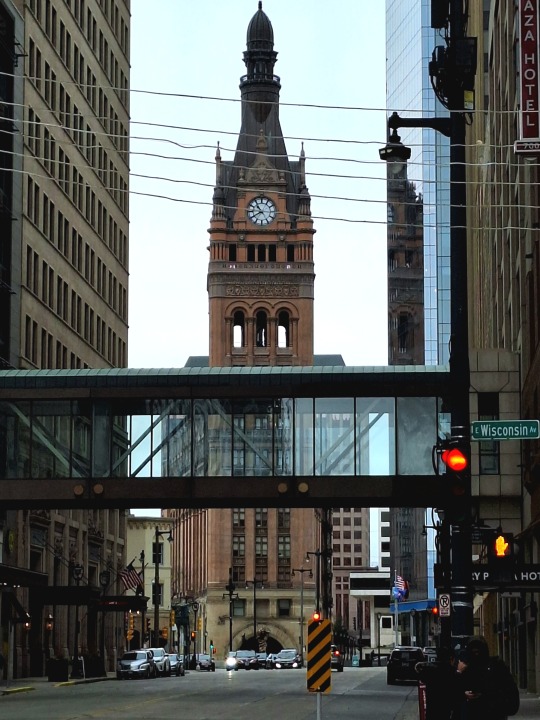
Milwaukee City Hall
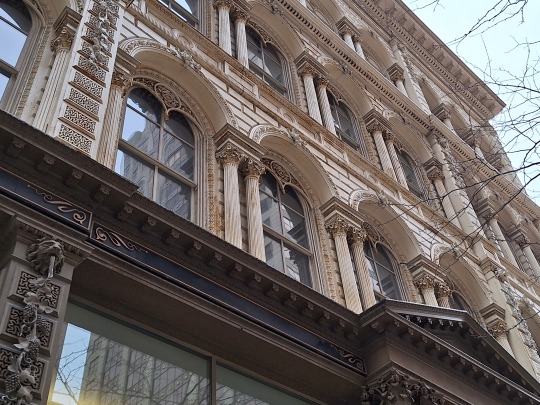
Milwaukee has some great examples of Victorian architecture

Milwaukee Art Museum, a contemporary architectural landmark
Quadracci Pavilion at the Milwaukee Art Museum along Lake Michigan. Designed by Spanish architect Santiago Calatrava and completed in 2001, the pavilion’s signature characteristic is the Burke Brise Soleil, a moveable, wing-like sunscreen that rests on top of the glass-enclosed Windhover Hall. Its wingspan is similar to a Boeing 747.
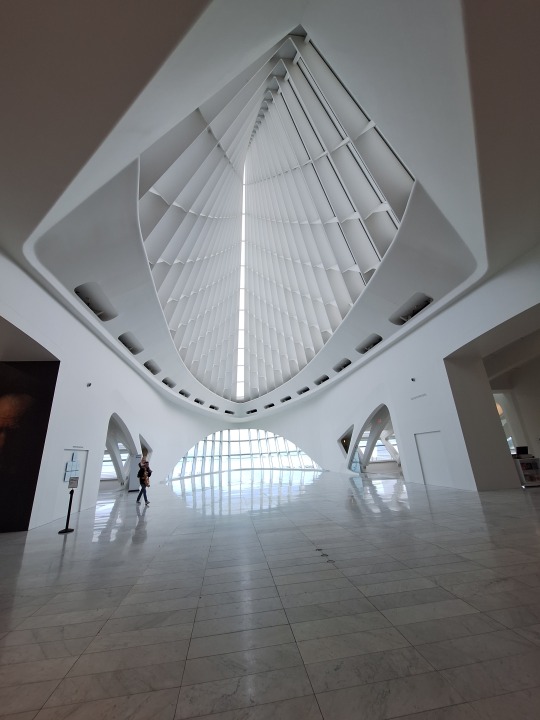
Milwaukee Art Museum

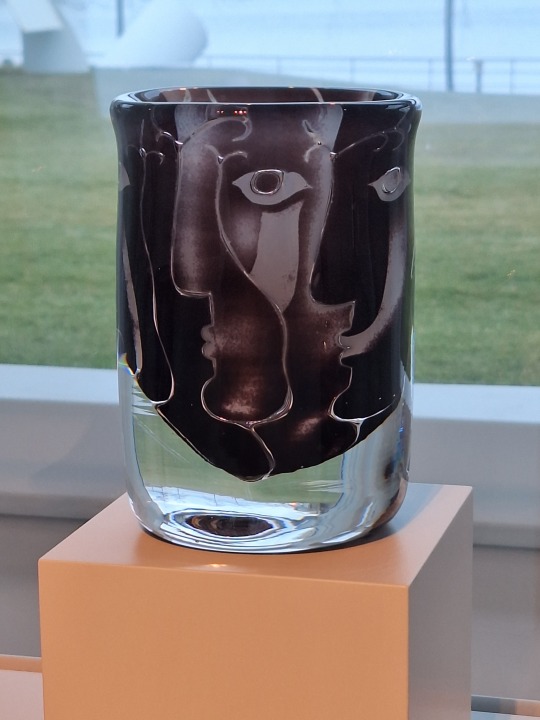
Works in glass, Milwaukee Art Museum

Another art museum view
1 note
·
View note
Text
Photo for Thursday
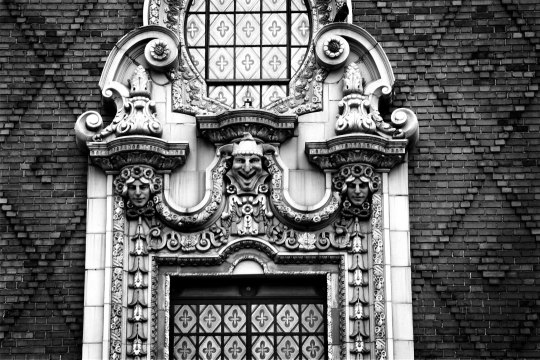
Aragon Ballroom, Chicago, terra cotta detail
The Aragon Ballroom Chicago was built in 1926 by brothers William and Andrew Karzas, and at a cost of $2 million (considering the price of admission was only ninety cents). The most elaborate venue of its time, soon after its opening, the Aragon Ballroom was called "the most beautiful ballroom in the world."
1 note
·
View note
Text
Photo for Friday
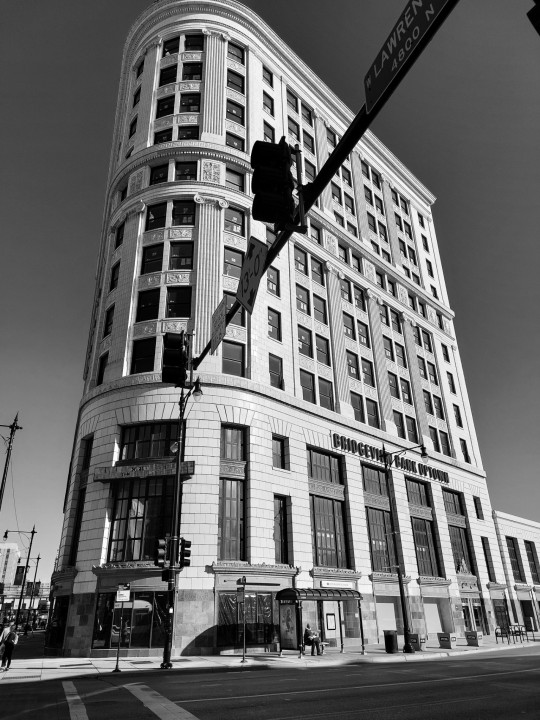
Bridgeview Bank Uptown, Broadway and Lawrence
The Sheridan Trust and Savings Bank Building, currently known as the The Teller House, is a 12-story terra cotta building at 4753 North Broadway in Uptown, Chicago.
The first eight floors of the structure were built in 1924 by Marshall and Fox. Huszagh and Hill added a four-story addition in 1928.
- Wikipedia
Another view:

#Bridgeview#bank#architecture#buildings#chicago#Uptown#Lawrence#Broadway#Sheridan Trust#Teller House
20 notes
·
View notes
Text
Photo for Thursday
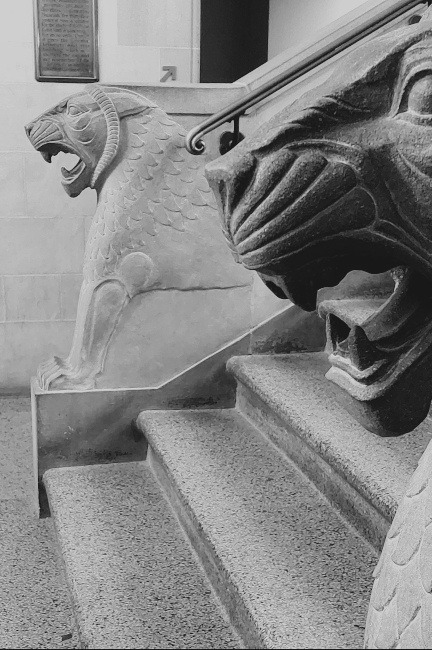
Guardians, Oriental Institute, University of Chicago
10 notes
·
View notes
Text
Photo for Thursday

North Wells Street, Loop
1 note
·
View note
Text
Photo for Sunday

Wabash and Lake El View
1 note
·
View note
Text
Photo for Thursday
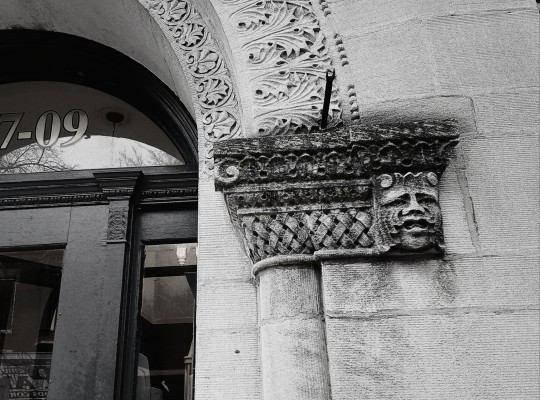
W. Oakdale Ave., detail, Chicago
1 note
·
View note